There can be your advertisement
300x150
K.house by KCONCEPT + KOHARCHITECTS in Phan Thiet, Vietnam
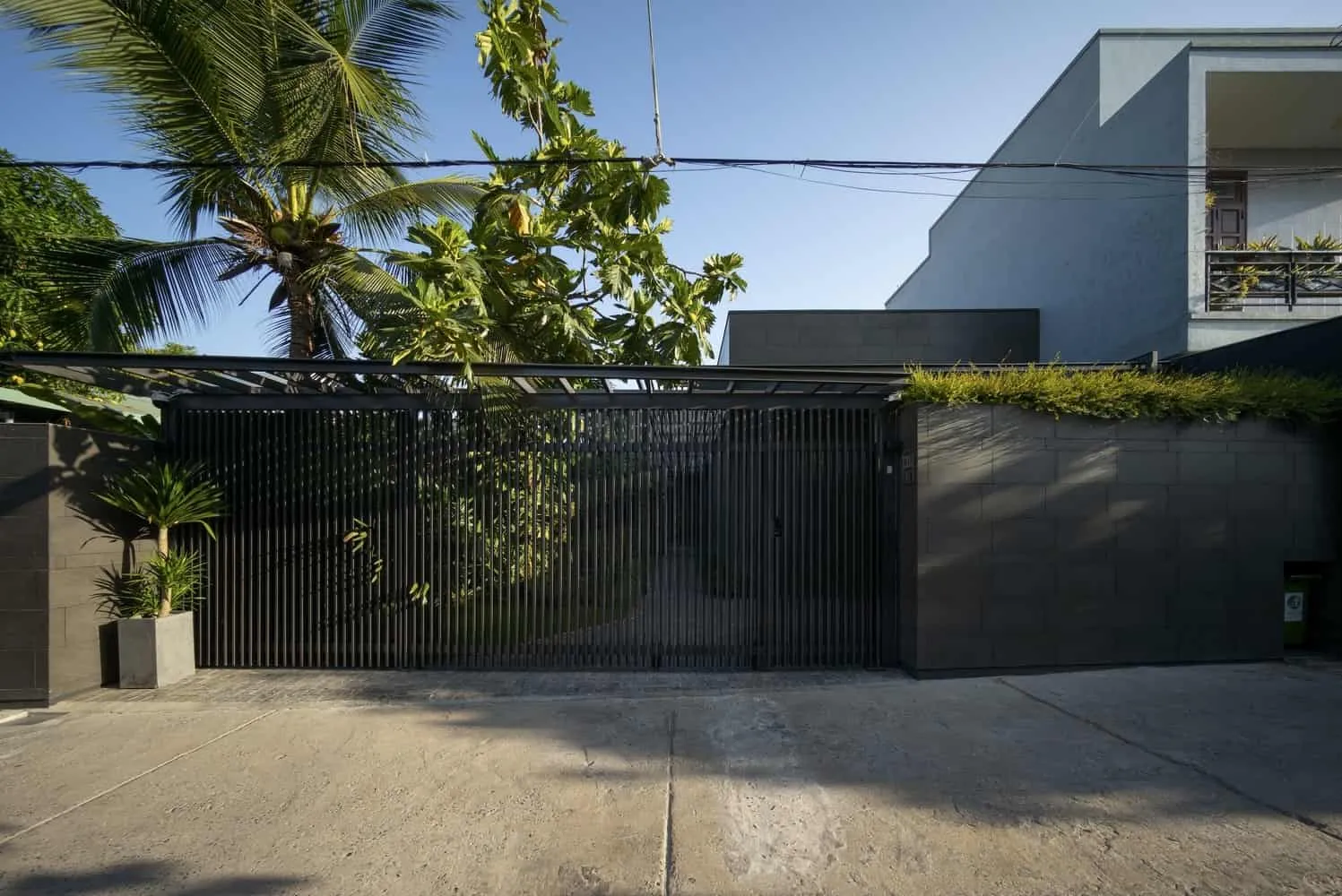
At the heart of Phan Thiet, Vietnam, K.house stands as a contemporary tropical residential building deeply rooted in family memory and traditions. Created by architects KCONCEPT + KOHARCHITECTS, this garden house is not just a new structure but a sensitive recreation that honors more than three decades of family life, adapting to the needs of modern living.
The project tells a unique story: from the path in the sand that once led to the family's old house surrounded by sugarcane and shrub trees, to preserved spaces reminiscent of generations of lifestyle traditions. K.house is an architectural dialogue between past and present, designed for multi-generational housing with a cozy connection to nature.
Preserving Memories in a Modern Context
The previous family home stood on this site for over 30 years, filled with daily memories and cultural traditions. The new design carefully preserves familiar elements such as the altar room, mother's bedroom, and old well, reinterpreting the home through the lens of tropical modern style.
The architects' vision was clear: to preserve the soul of the old house while creating a new home that combines natural light, greenery, and modern comfort.
Optimized Garden Housing
The central element of K.house is the two spacious gardens, one in front and another at the back. These spaces define the house layout and its character. Two long parallel corridors form the core of the residence, connecting the gardens and providing each room with views of greenery, fresh air, and natural light.
This design approach transforms the house into a garden sanctuary, where the sound of leaves, scent of grass, and tropical climate become part of everyday life.
Flexible Living for Multi-generational Families
The house is vertically divided to ensure family gatherings and living spaces. Designed with flexibility in mind, the home can be split into two independent units—each with its own kitchen, dining room, living room, and bedrooms.
This adaptability makes K.house ideal for multi-generational living, where families can enjoy shared traditions while maintaining privacy as needed.
Structure and Materials
Despite the single-story design, architects implemented a large open steel beam system, inspired by the Mui Ne resort architecture such as Saigon Mui Ne Resort designed by Nguyen Van Tatta and Jibe Beach Club. This structural choice increases ceiling height, improves ventilation, and adds a sense of openness.
Natural materials enhance the tropical style. Yellow and black stone from Tan Hoa, wooden furniture, leather details, and bamboo lamps blend together to create an atmosphere of warmth and authenticity. The design combines local craftsmanship with tropical resort influences, offering both familiarity and modern elegance.
Tropical Retreat Rooted in Memories
K.house demonstrates how architecture can preserve cultural memory while meeting modern needs. Balancing nostalgia and innovation, gardens and flexibility, KCONCEPT + KOHARCHITECTS created a home that serves as both a family dwelling and a tropical retreat.
This garden house is not just a physical structure but also a carrier of memories, traditions, and modern lifestyle—a compelling example of tropical contemporary architecture in Vietnam.
 Photo © Quang Dam
Photo © Quang Dam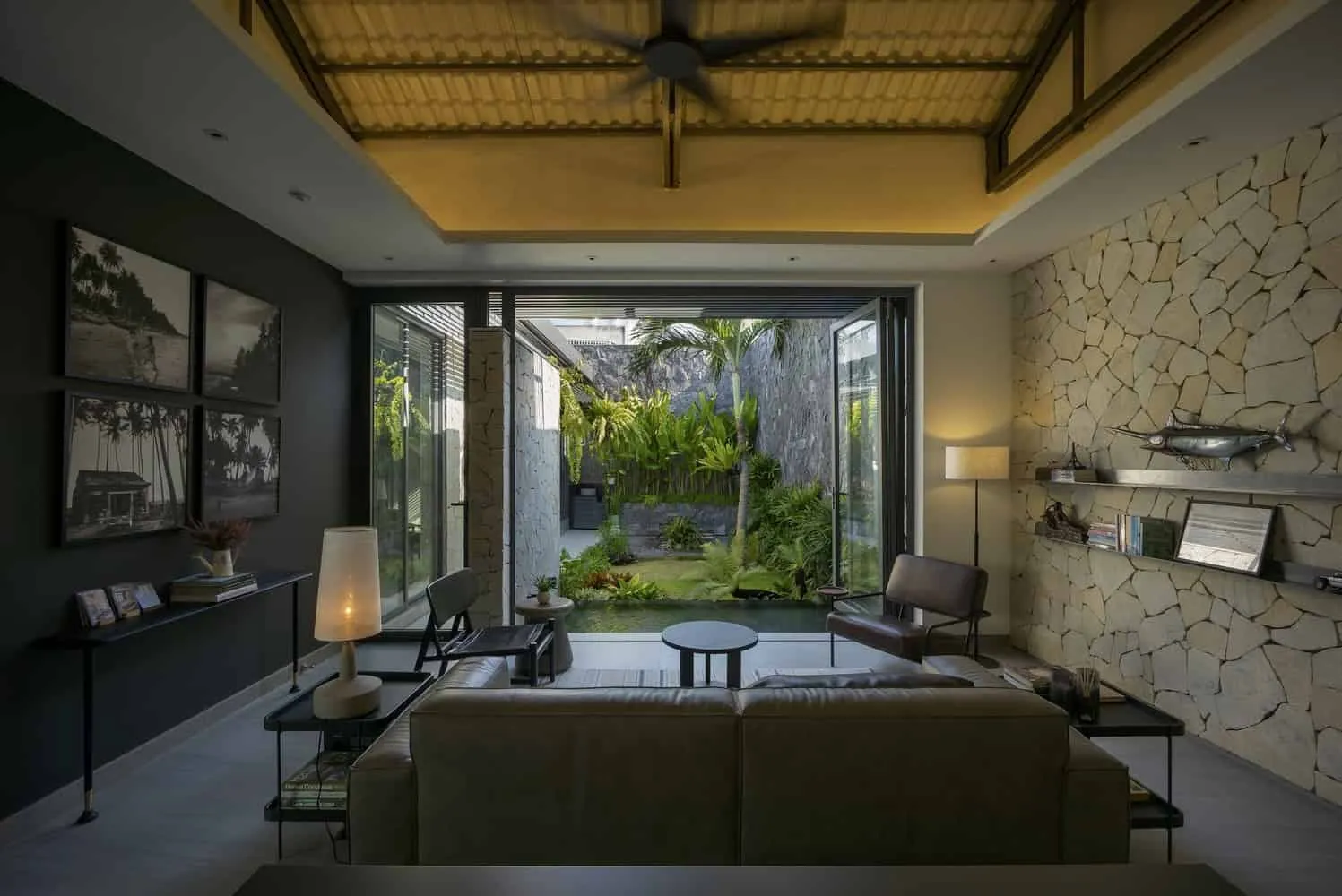 Photo © Quang Dam
Photo © Quang Dam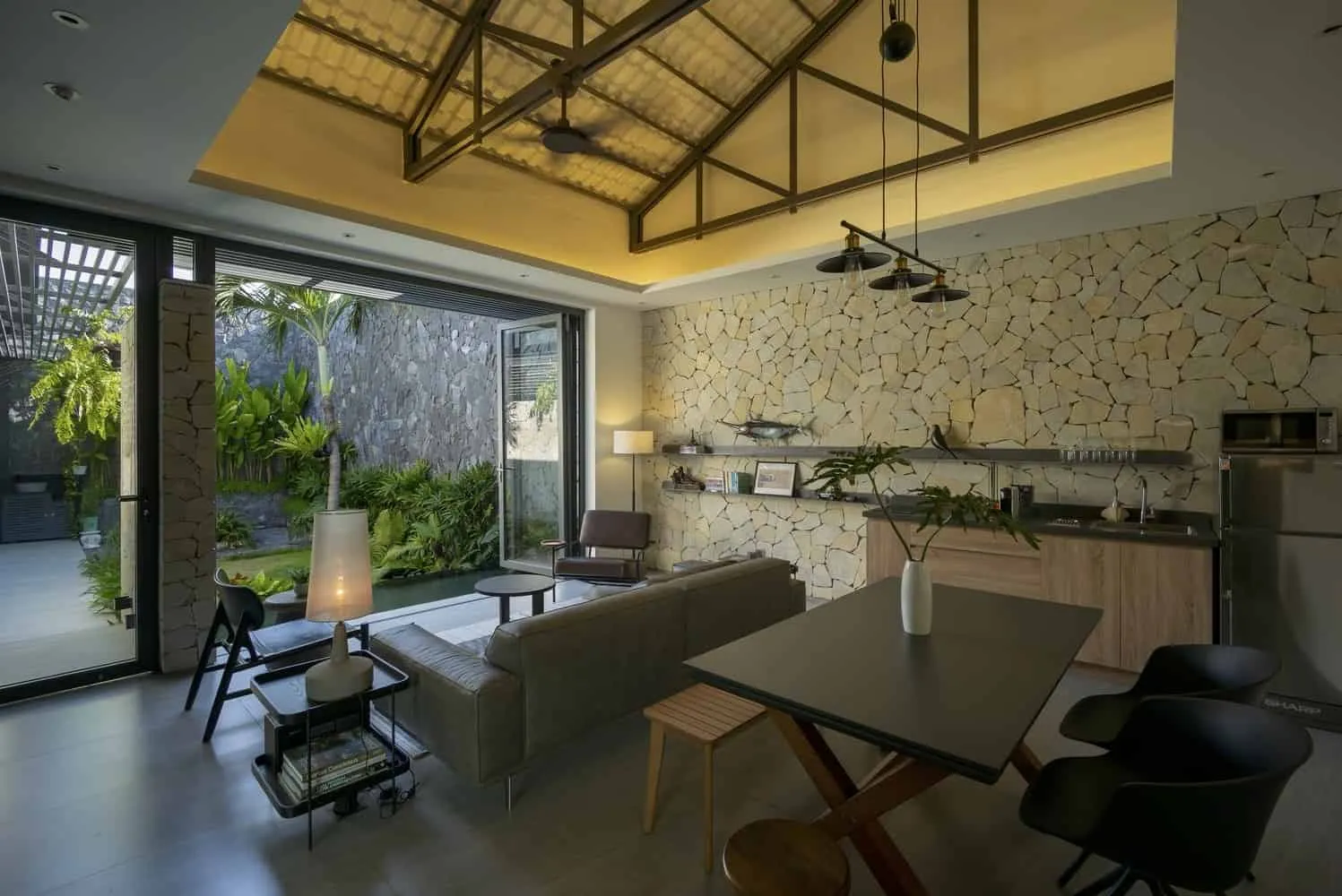 Photo © Quang Dam
Photo © Quang Dam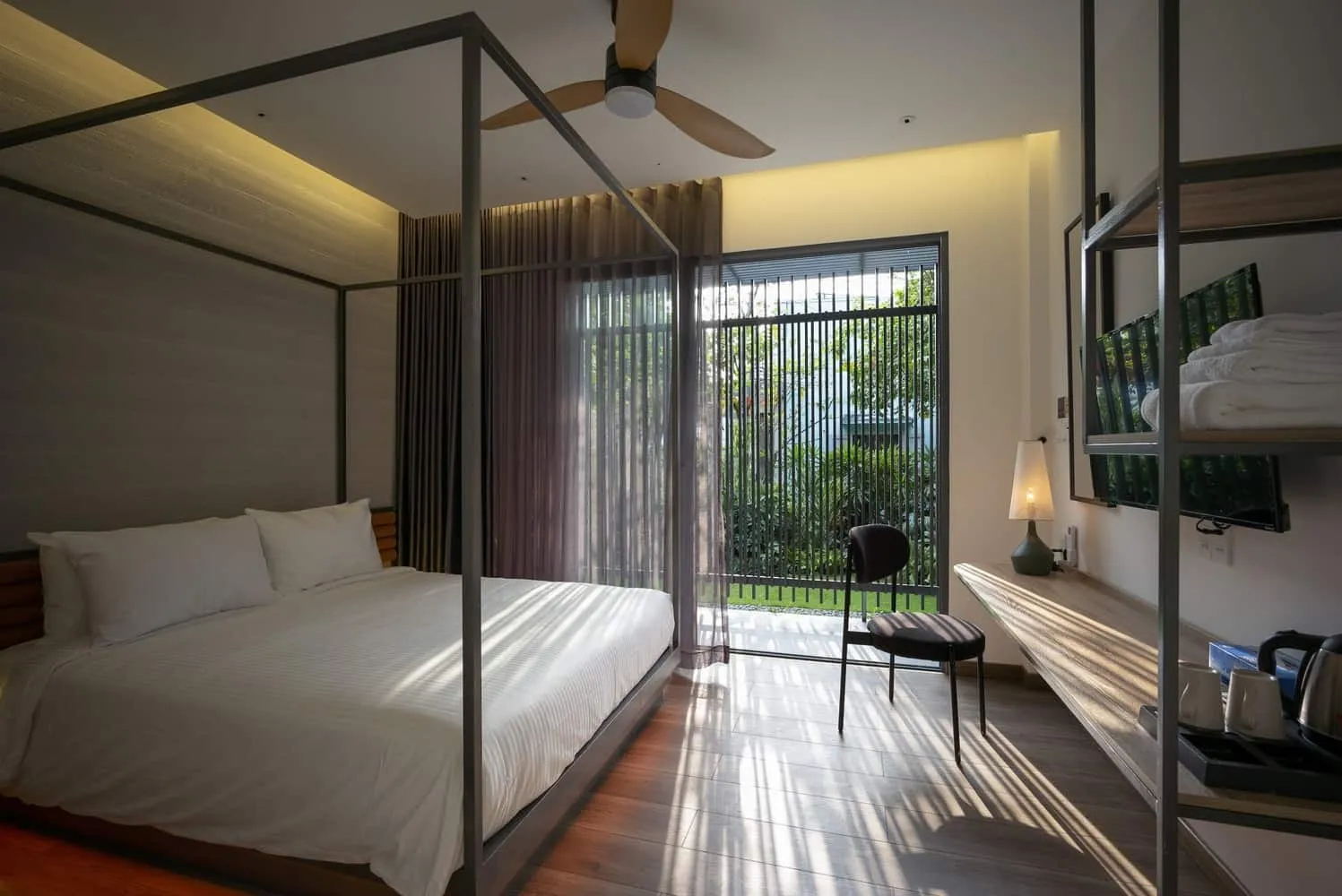 Photo © Quang Dam
Photo © Quang Dam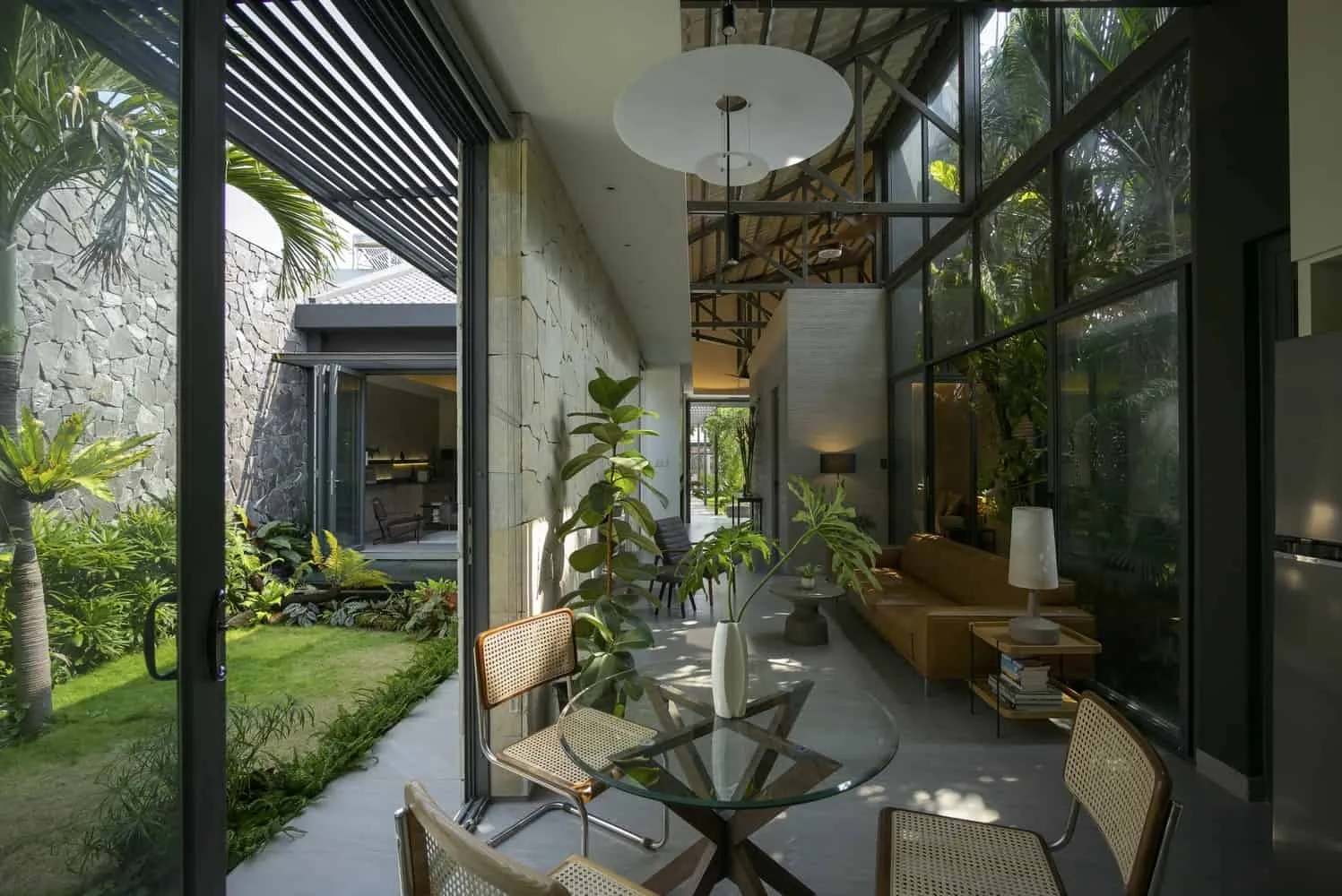 Photo © Quang Dam
Photo © Quang Dam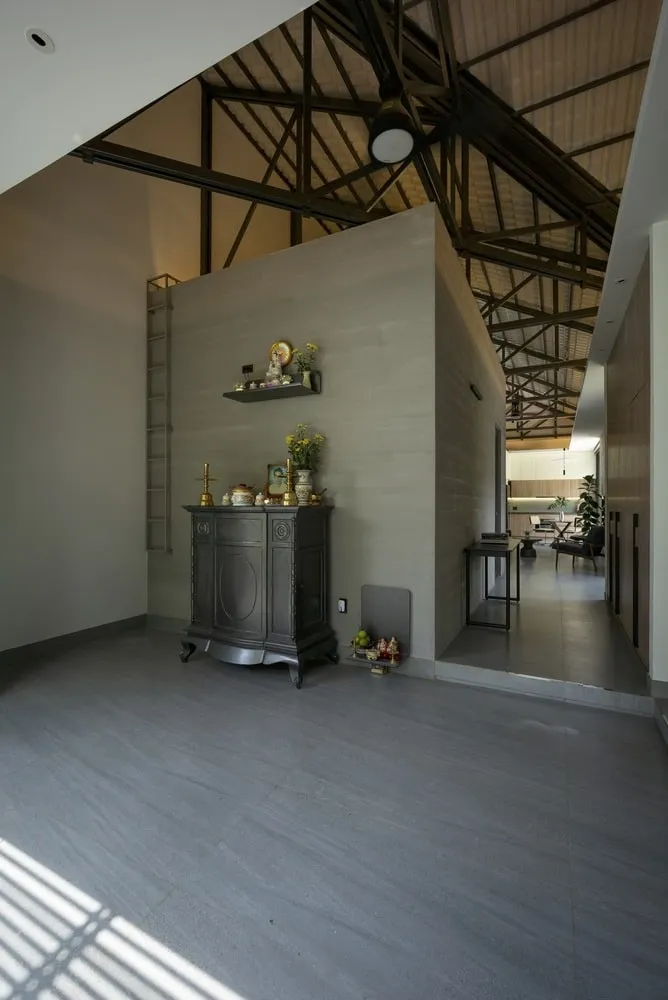 Photo © Quang Dam
Photo © Quang Dam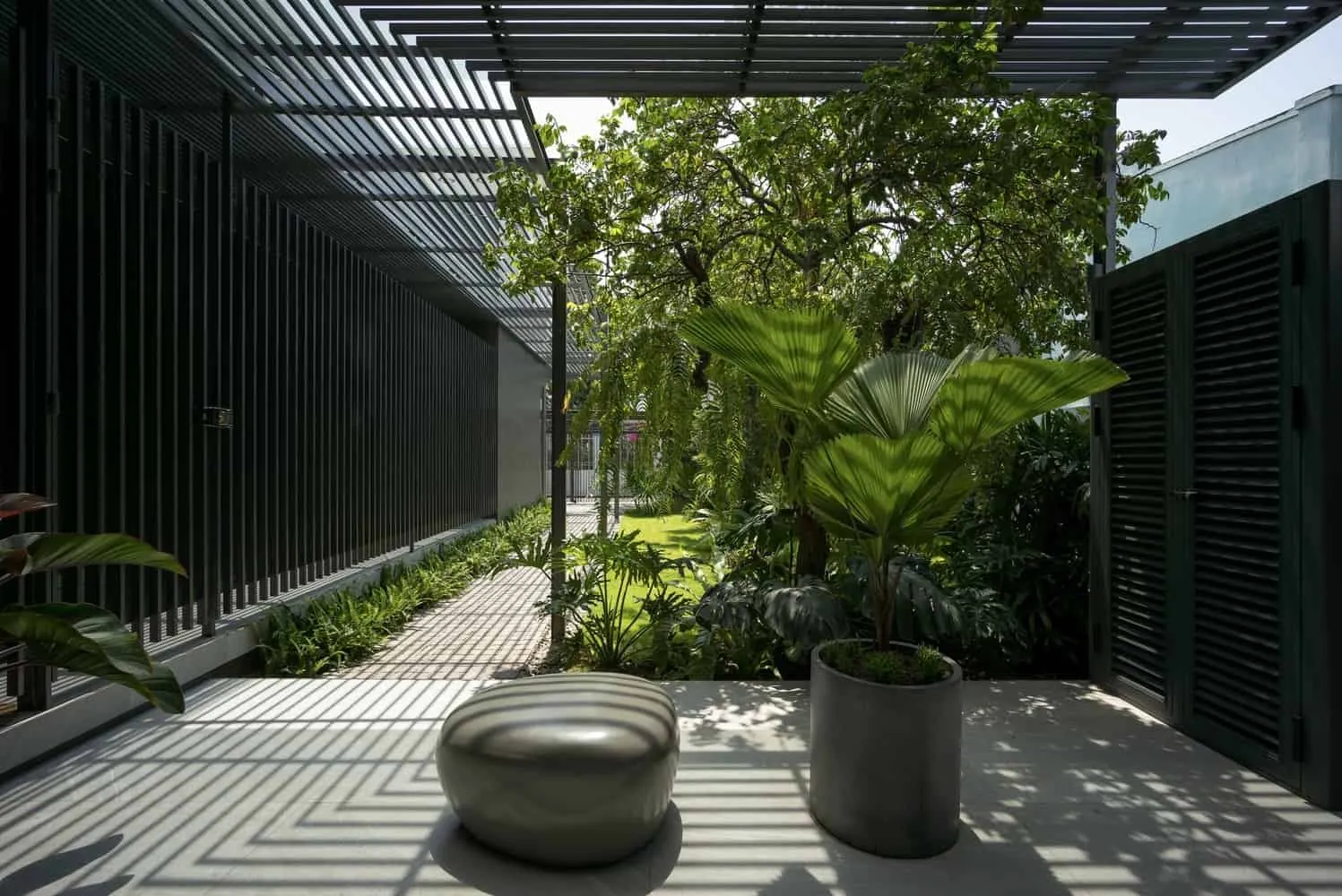 Photo © Quang Dam
Photo © Quang Dam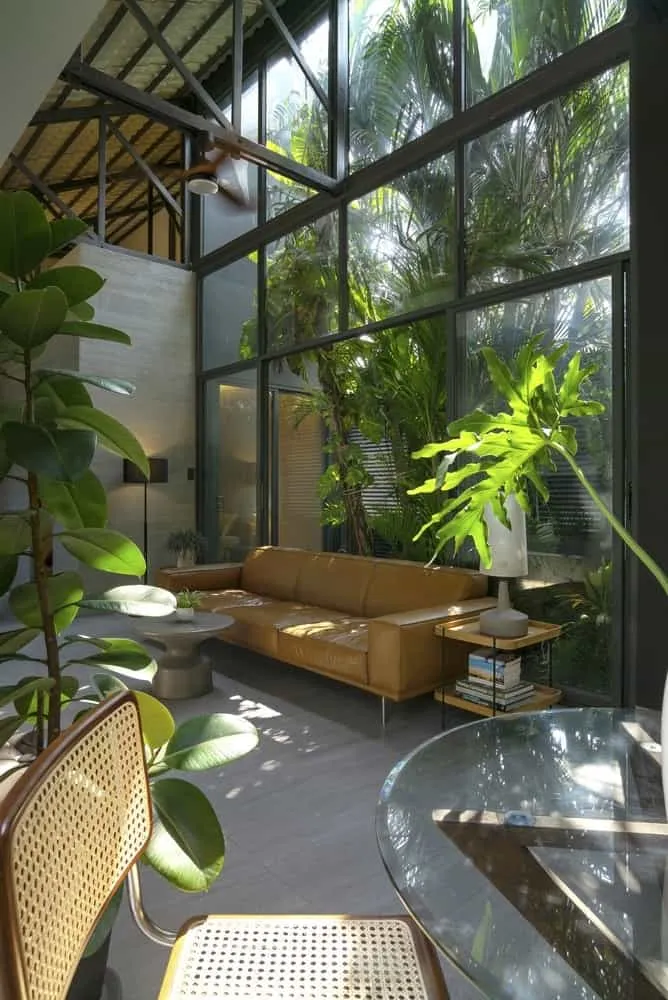 Photo © Quang Dam
Photo © Quang Dam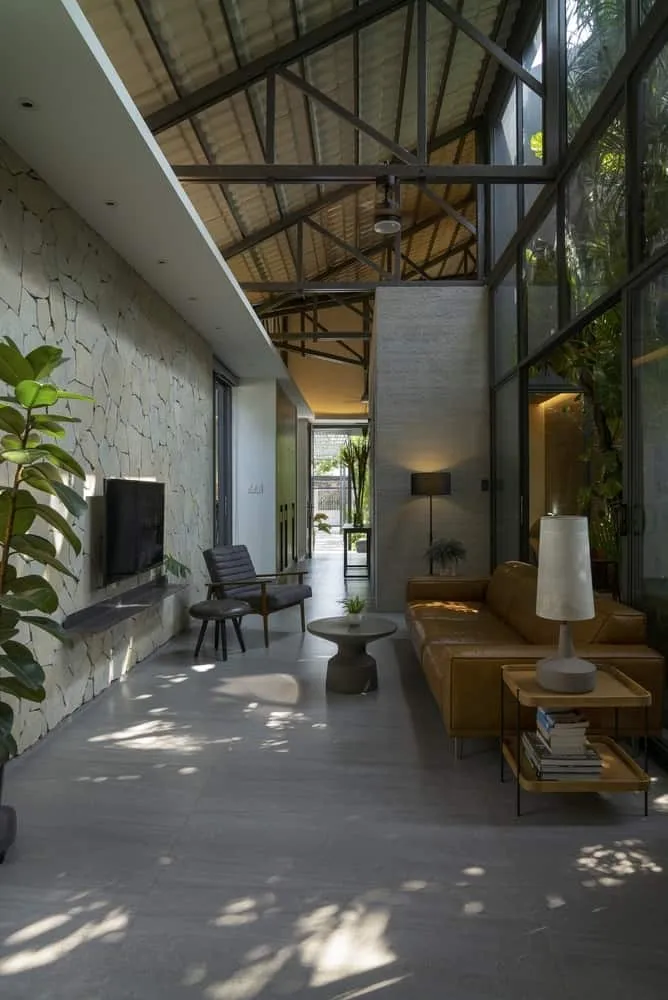 Photo © Quang Dam
Photo © Quang Dam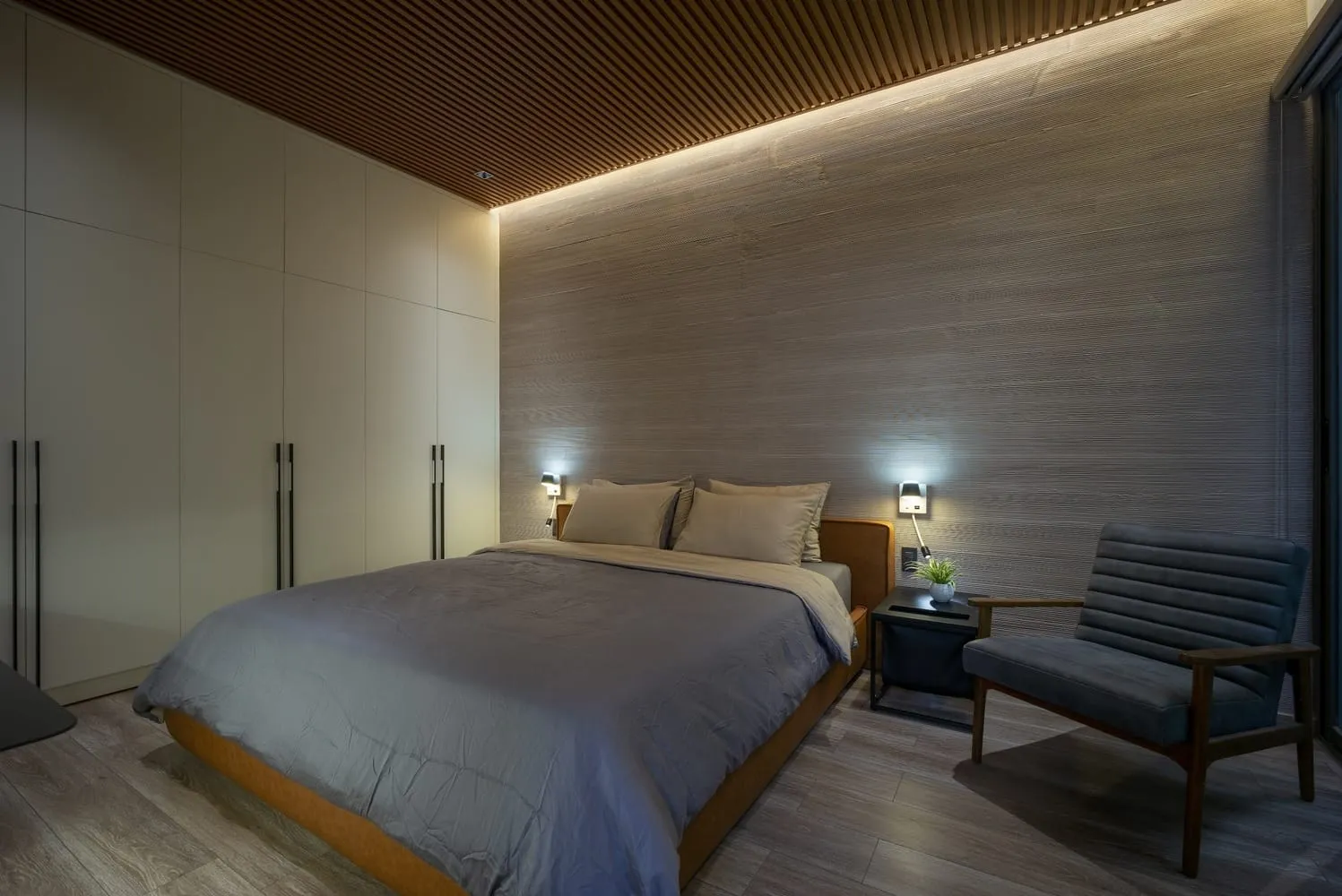 Photo © Quang Dam
Photo © Quang Dam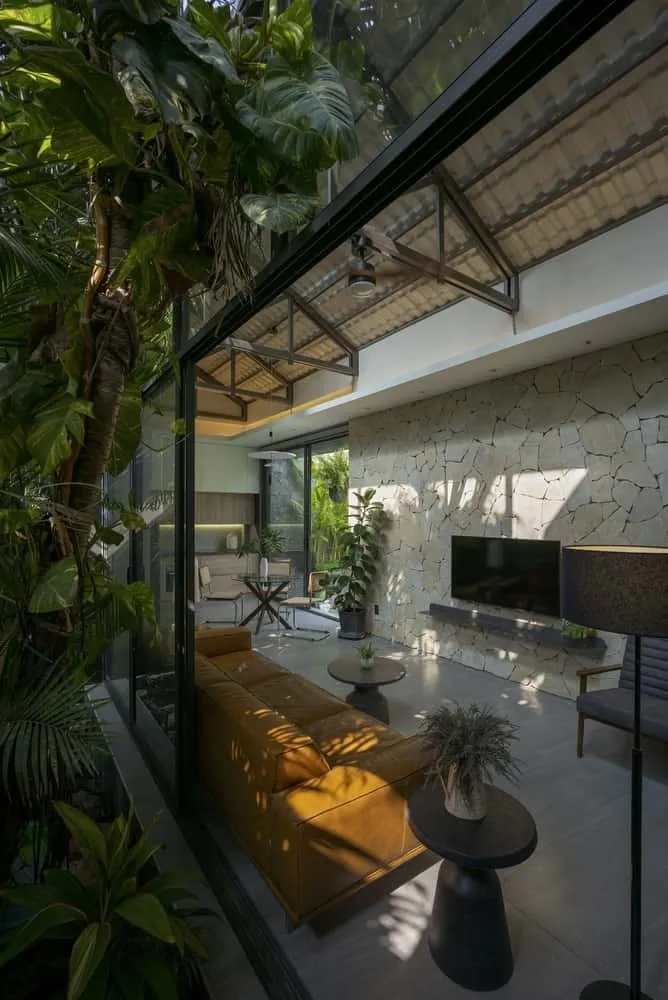 Photo © Quang Dam
Photo © Quang Dam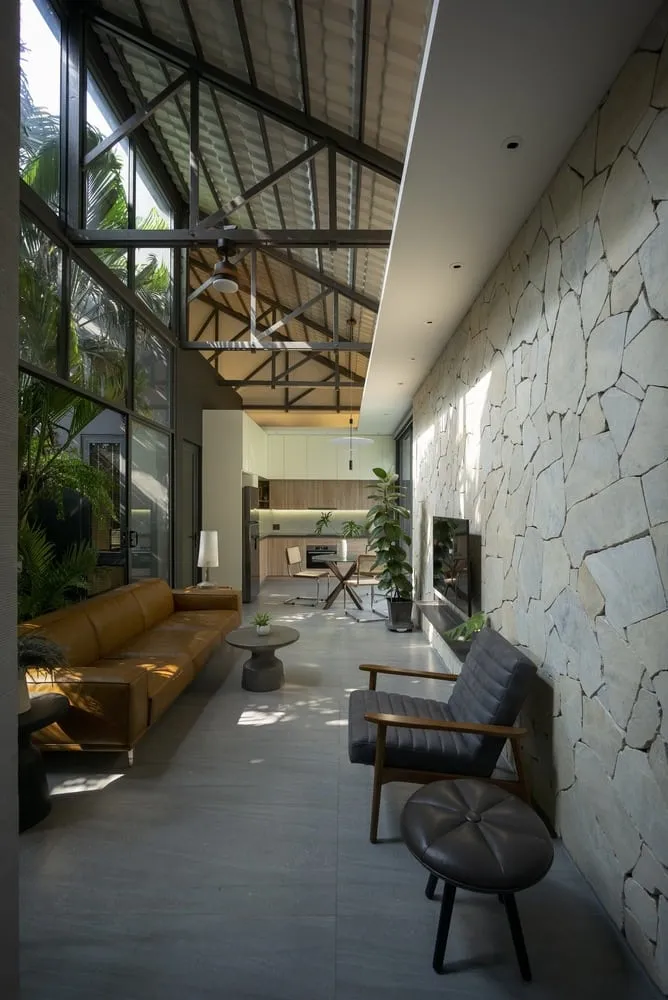 Photo © Quang Dam
Photo © Quang Dam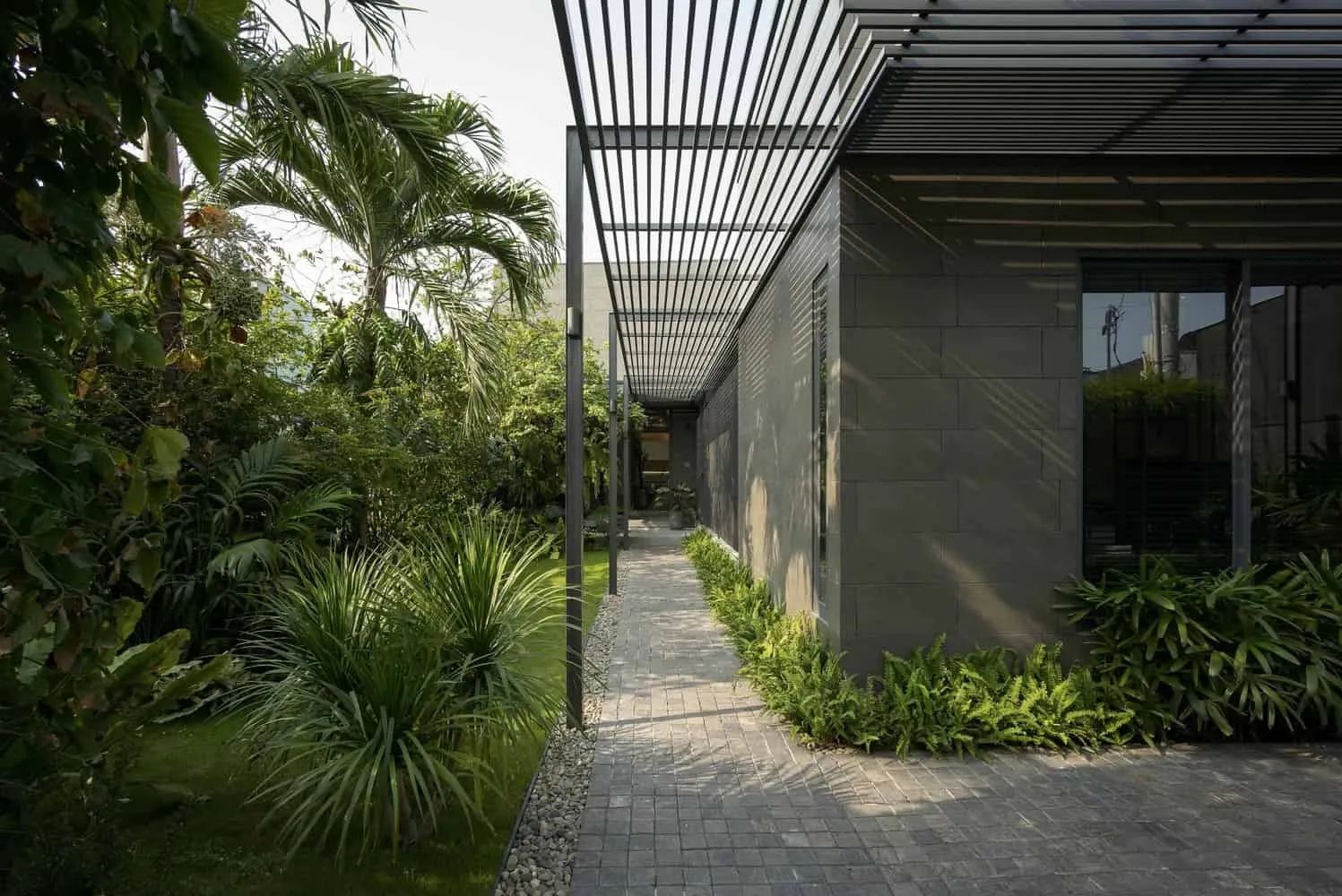 Photo © Quang Dam
Photo © Quang Dam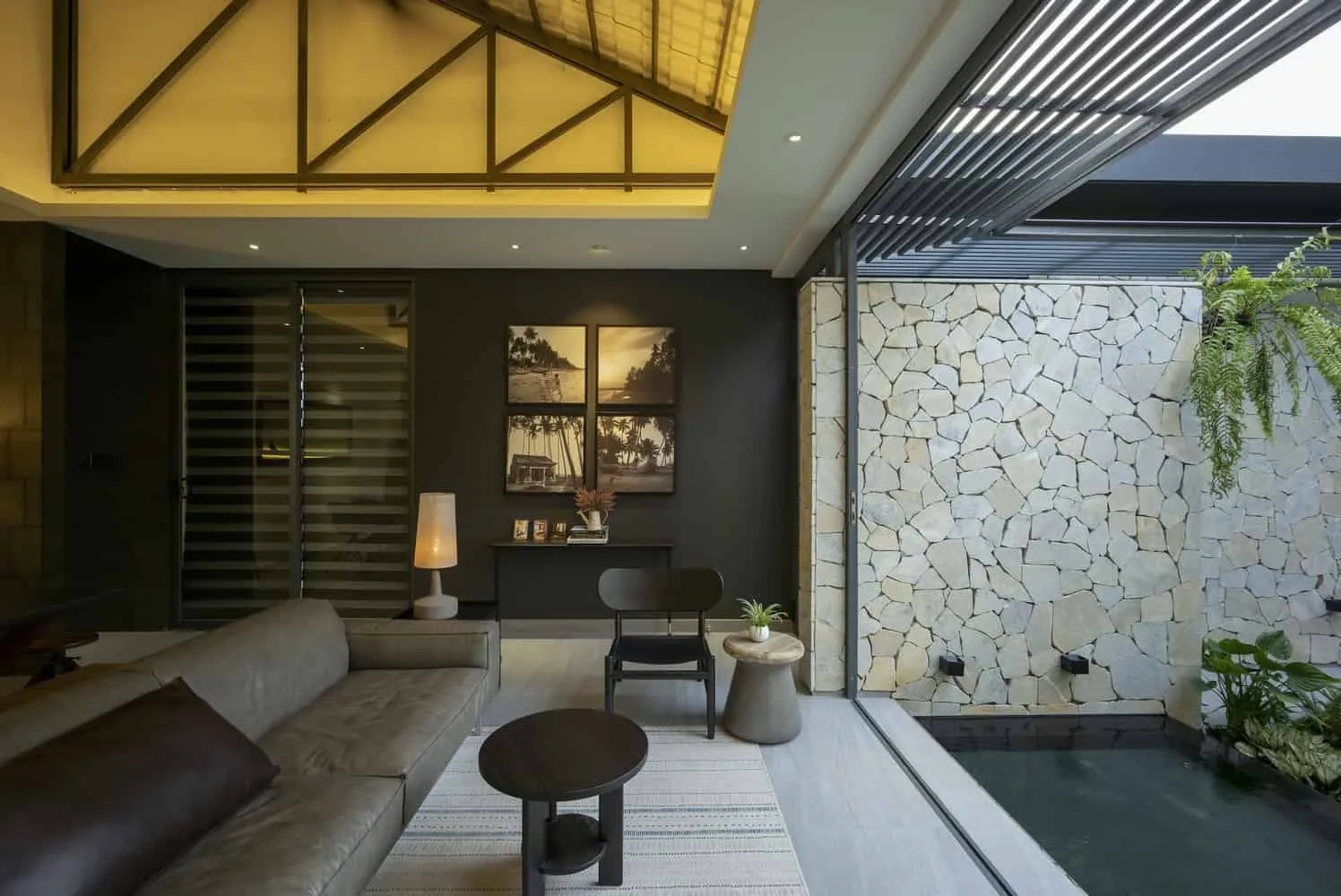 Photo © Quang Dam
Photo © Quang Dam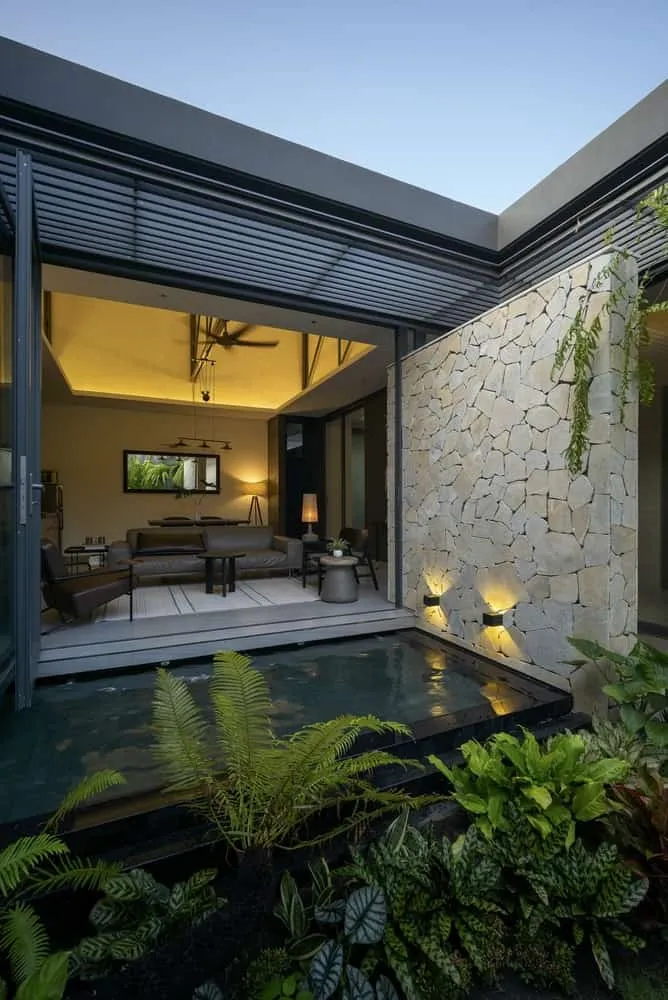 Photo © Quang Dam
Photo © Quang Dam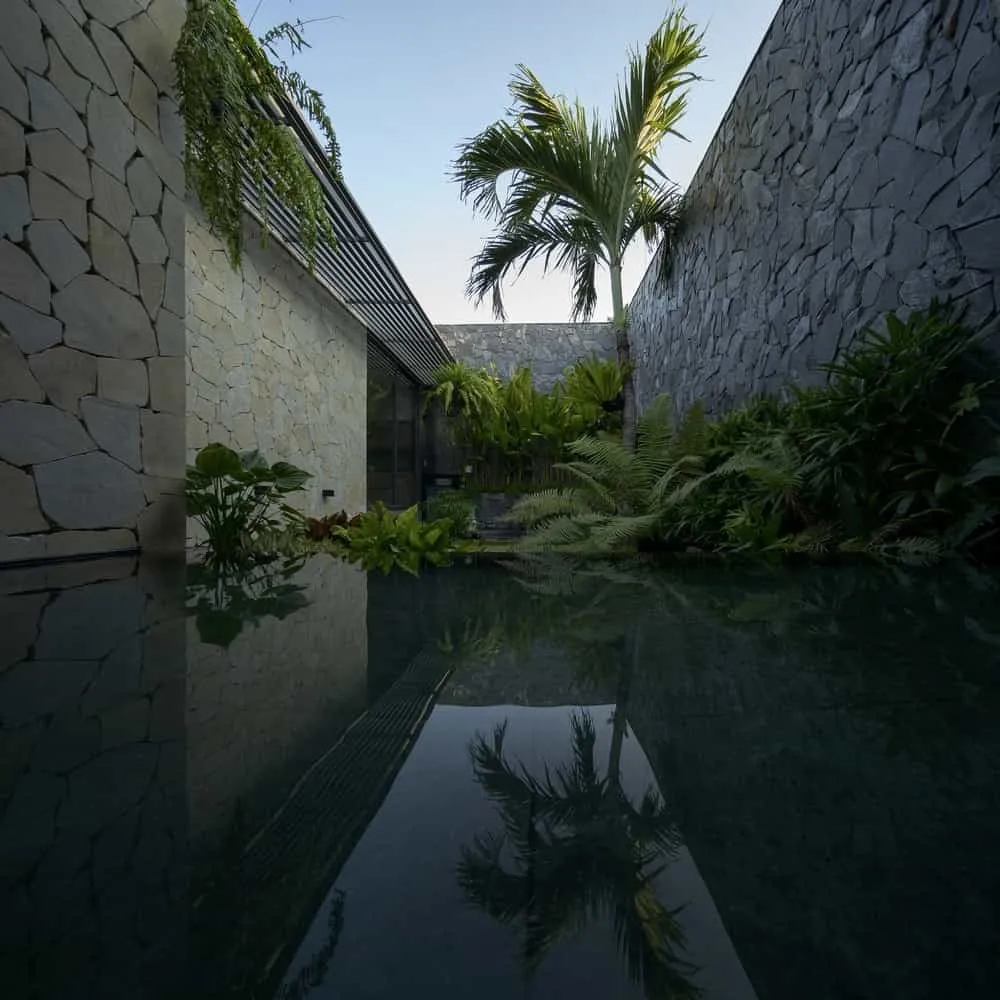 Photo © Quang Dam
Photo © Quang Dam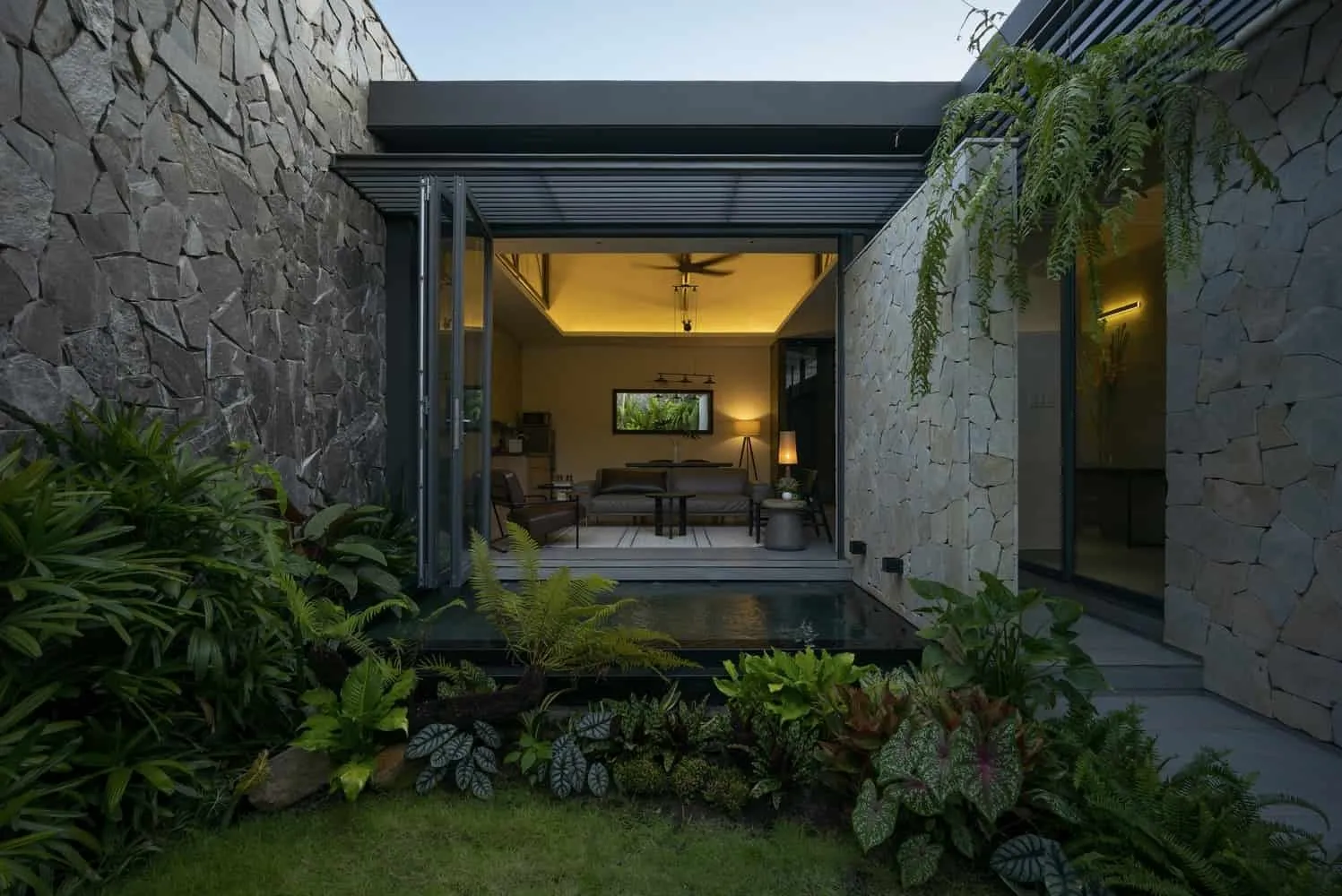 Photo © Quang Dam
Photo © Quang DamMore articles:
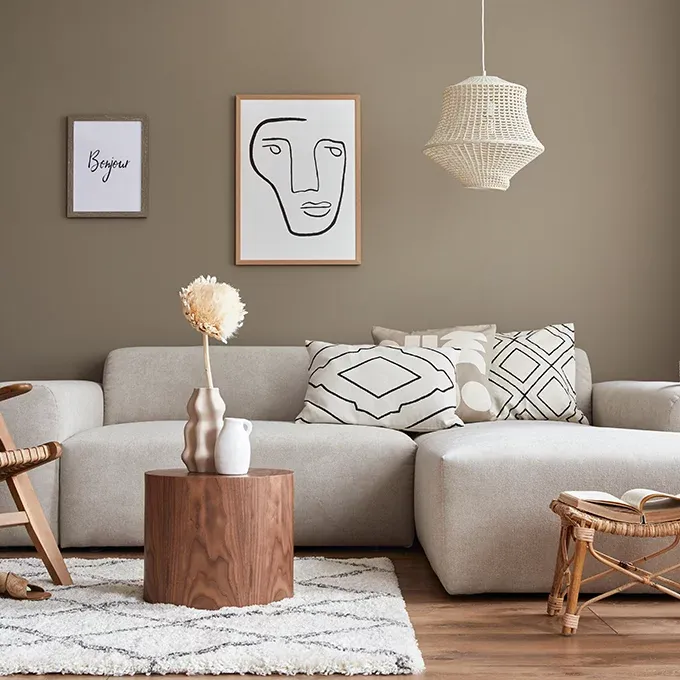 Interior Tiles: Style for Every Room
Interior Tiles: Style for Every Room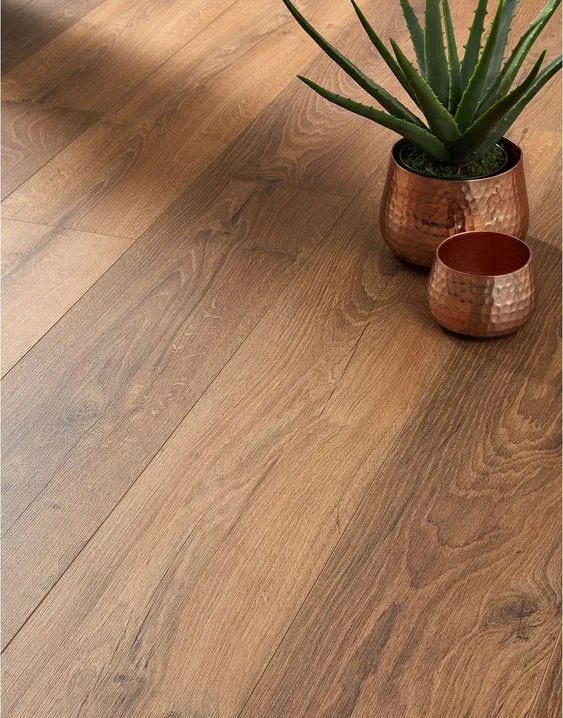 Secrets of Interior Designers: Tips for Styling a Small Kitchen
Secrets of Interior Designers: Tips for Styling a Small Kitchen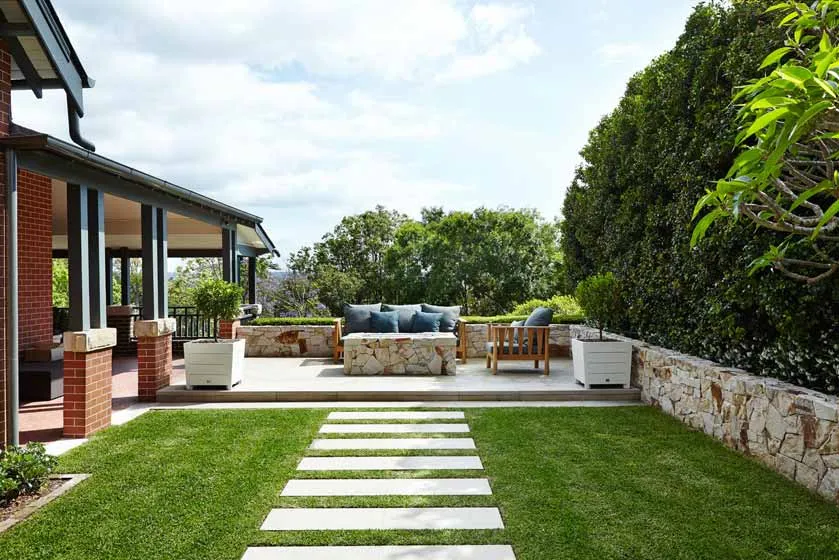 Secrets of Interior Design to Improve Your Home's Appearance
Secrets of Interior Design to Improve Your Home's Appearance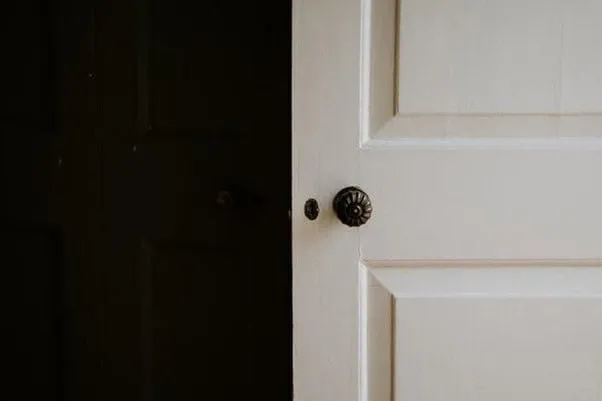 Types of Interior Doors You Need to Know
Types of Interior Doors You Need to Know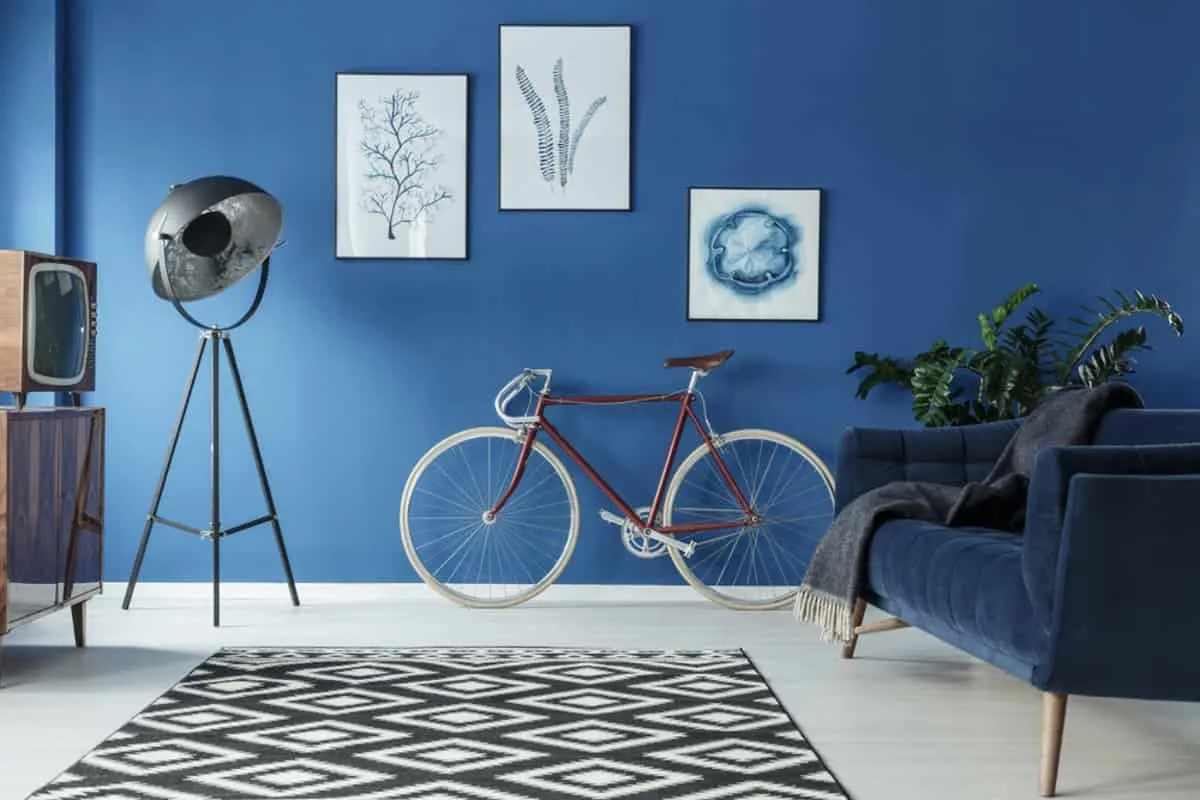 Basics of Interior Painting: From Cleaning to Final Coat
Basics of Interior Painting: From Cleaning to Final Coat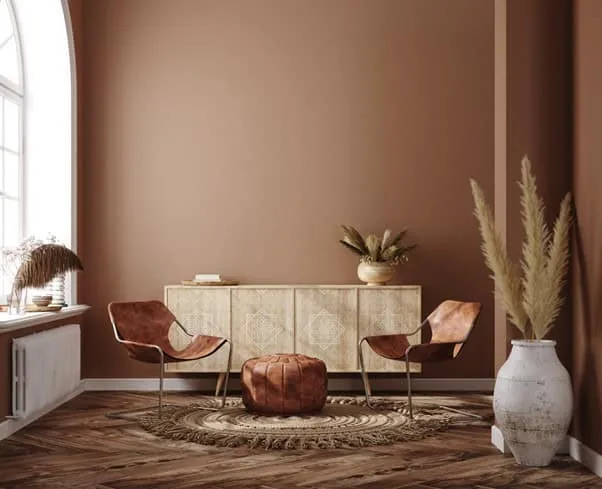 Interior Trends That Will Disappear by 2022
Interior Trends That Will Disappear by 2022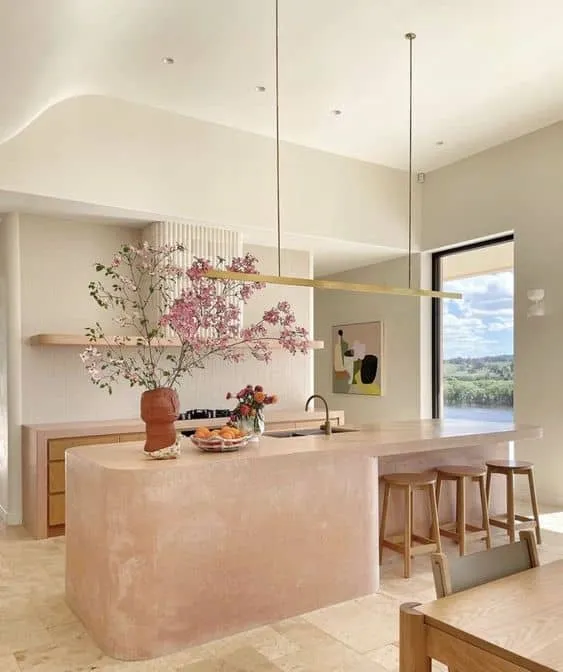 Interior Design with Color Accents for Life Around the Country House
Interior Design with Color Accents for Life Around the Country House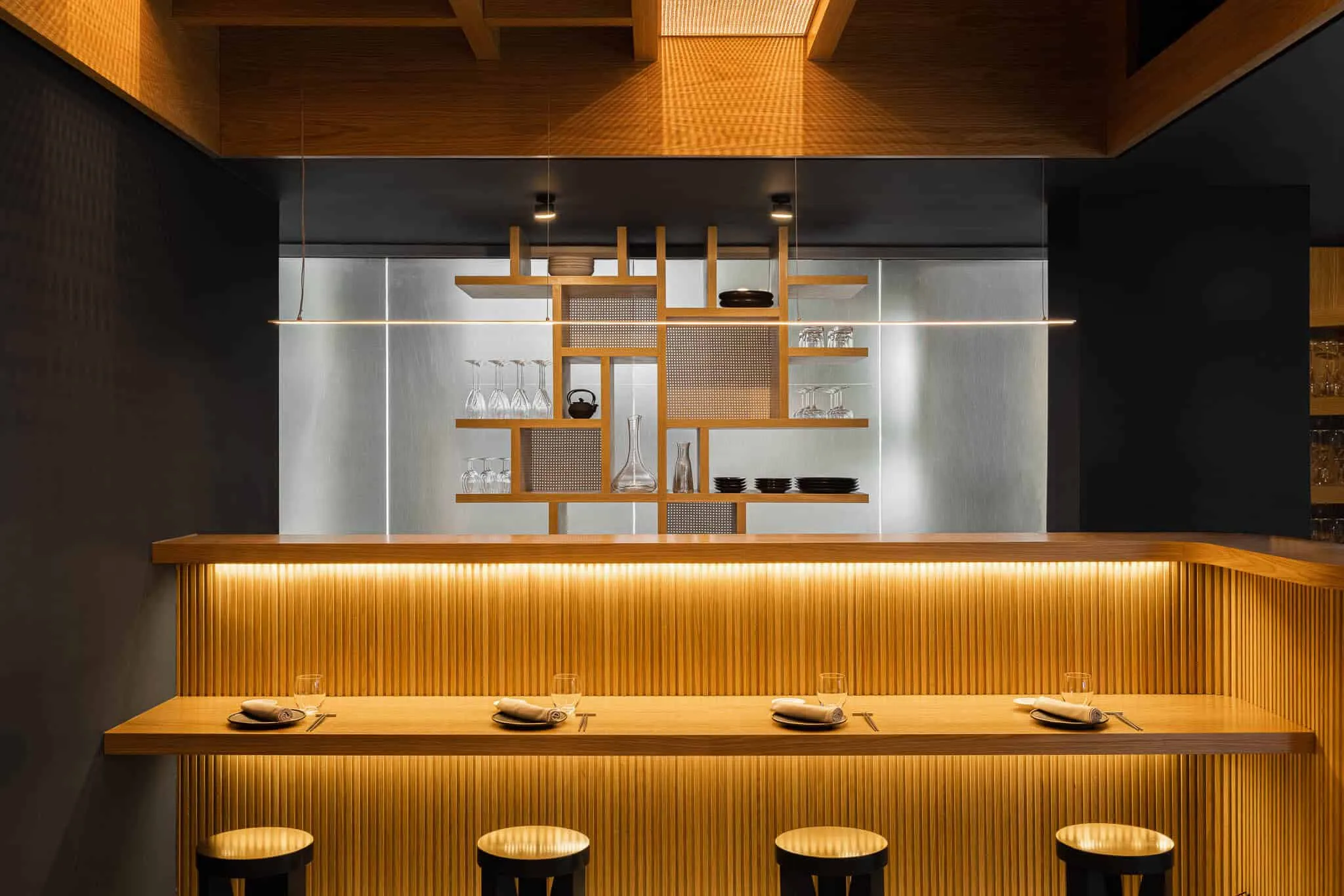 Intimate and Minimalist New Restaurant FUJI in the Azores
Intimate and Minimalist New Restaurant FUJI in the Azores