There can be your advertisement
300x150
House K | Mayresse Arquitetura | Gramado, Brazil
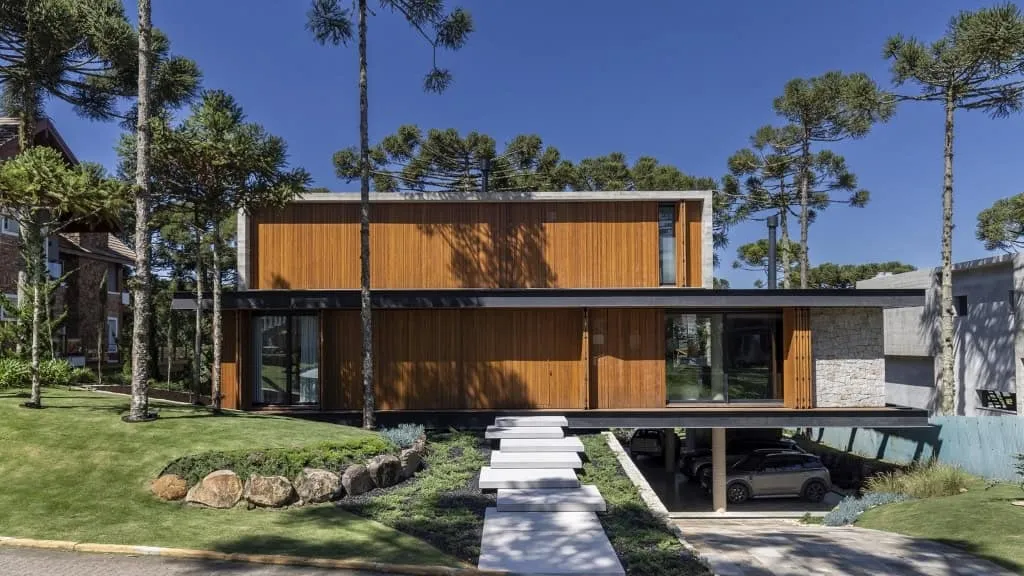
With views of the Gramado valleys
Located on a slope with dual access, House K by Mayresse Arquitetura redefines modern life through the interaction of mass, materials and landscape. Designed as a sacred space for family life, this outstanding house spans three levels, its bold geometry expressed in exposed concrete, natural stone and metal.
The elevated position of the house offers panoramic views of the Gramado valleys, one of the most picturesque regions in southern Brazil—a place that defined both architectural expression and spatial hierarchy.
Architecture in layers: three volumes, one concept
House K is defined by three overlapping volumes, arranged and connected to account for the steep terrain. Each level serves its function while maintaining visual continuity and structural balance:
-
Lower level strengthens the house, housing garage, cellar, gym and hall, hidden in relief.
-
Main floor is the social part of the house—a spacious horizontal plane connecting indoor and outdoor life through glass walls, terraces and water features.
-
Upper volume stands in exposed concrete, sculptural form containing a private workshop illuminated by light from the valley and facade.
This vertical organization allows the house to smoothly transition from solidity to openness, from privacy to panorama.
Dialogue between light, materials and privacy
The House K facade sets a dialogue between lightness and protection. Here, wooden louvers filter sunlight while maintaining privacy, creating rhythmic shadows that enliven concrete surfaces throughout the day.
The pedestrian entrance is framed by a wide sculptural staircase, leading to the social floor—a sequence that enhances the sense of arrival. Inside, living room, dining area and kitchen flow seamlessly into the outdoor terrace where a boundless balcony pool extends to the horizon.
The reflecting pool mirrors architecture and sky, while a 9-meter metal beam, left exposed, defines the rear facade with structural elegance and visual drama.
Spatial perception and emotional balance
The upper floor is designed for the family workshop, conceived as a quiet retreat hovering above the landscape. Large windows on both sides of the valley and street provide cross-ventilation and natural light, offering a dual perspective—one internal, one expanded.
At the same time, guest and children's bedrooms, as well as an office, are located on the main level, maintaining proximity to social spaces while providing individual privacy.
The basement offers a more earthbound perception: wine cellar and gym are complemented by a hall for those arriving via the garage. Such thoughtful spatial layering reflects an architectural philosophy centered on comfort, hierarchy and smooth transitions.
Material expression: strength and calm
Materiality is central to the house's identity. Exposed concrete forms the structural skeleton, natural stone grounds the composition, and metal elements add rhythm and lightness. Together they define a palette that appears both firm and refined, an ideal reflection of the rugged landscape and refined lifestyle of Gramado.
Despite its scale and expressive geometry, House K maintains an appealing warmth. The combination of wood, water and glass softens the hardness of concrete, transforming what could be a monumental form into elegant and livable architecture.
Modern sanctuary on the hills
More than just a house, House K represents the balance between architecture and nature, structure and emotion. Embracing the site's topography and maximizing panoramic views, Mayresse Arquitetura created a house that seems both grounded yet airy, private yet open, strong yet calm.
 Photo © Marcelo Donadussi
Photo © Marcelo Donadussi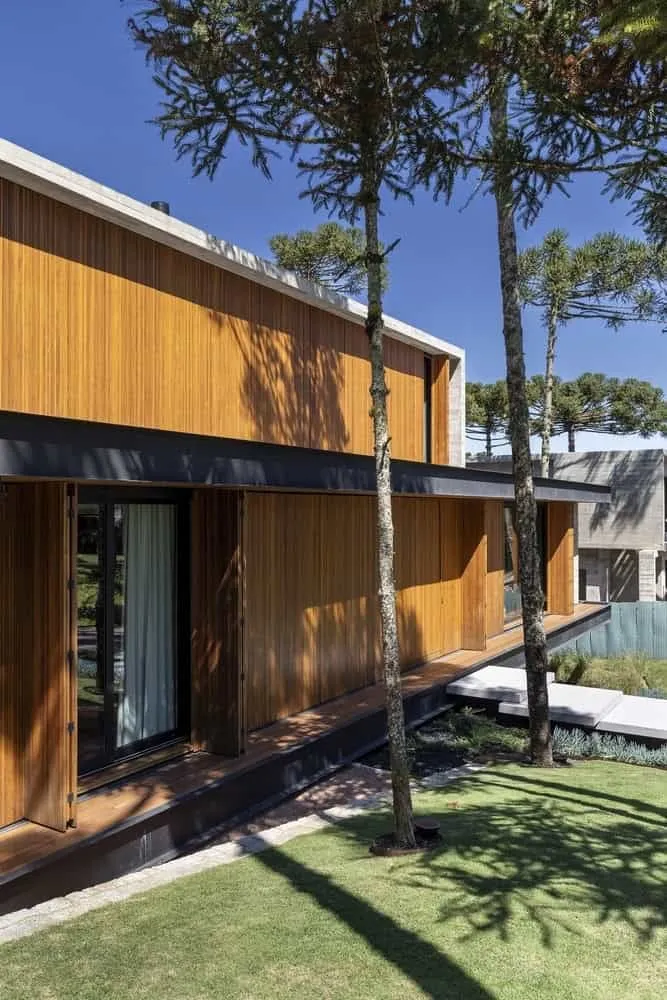 Photo © Marcelo Donadussi
Photo © Marcelo Donadussi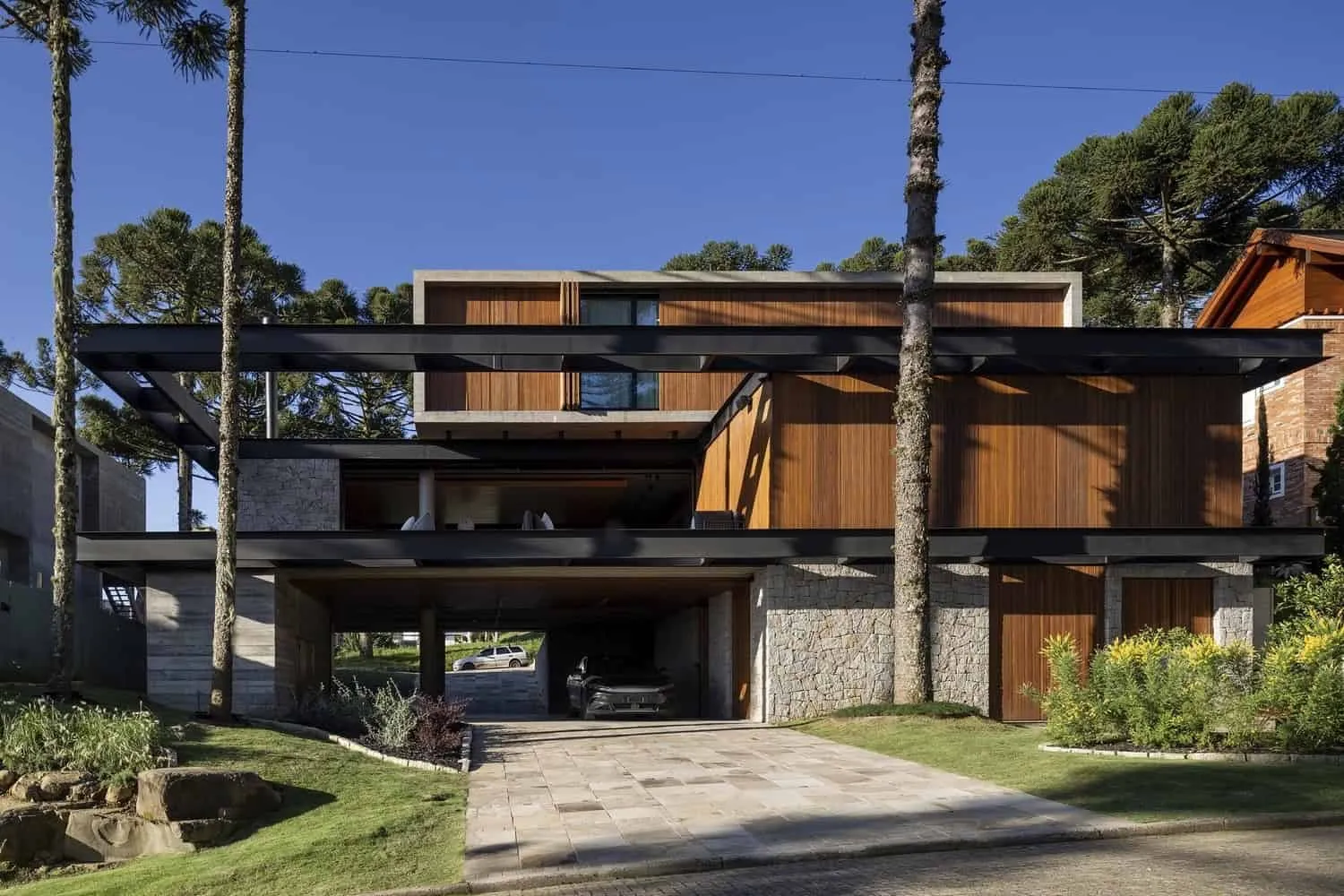 Photo © Marcelo Donadussi
Photo © Marcelo Donadussi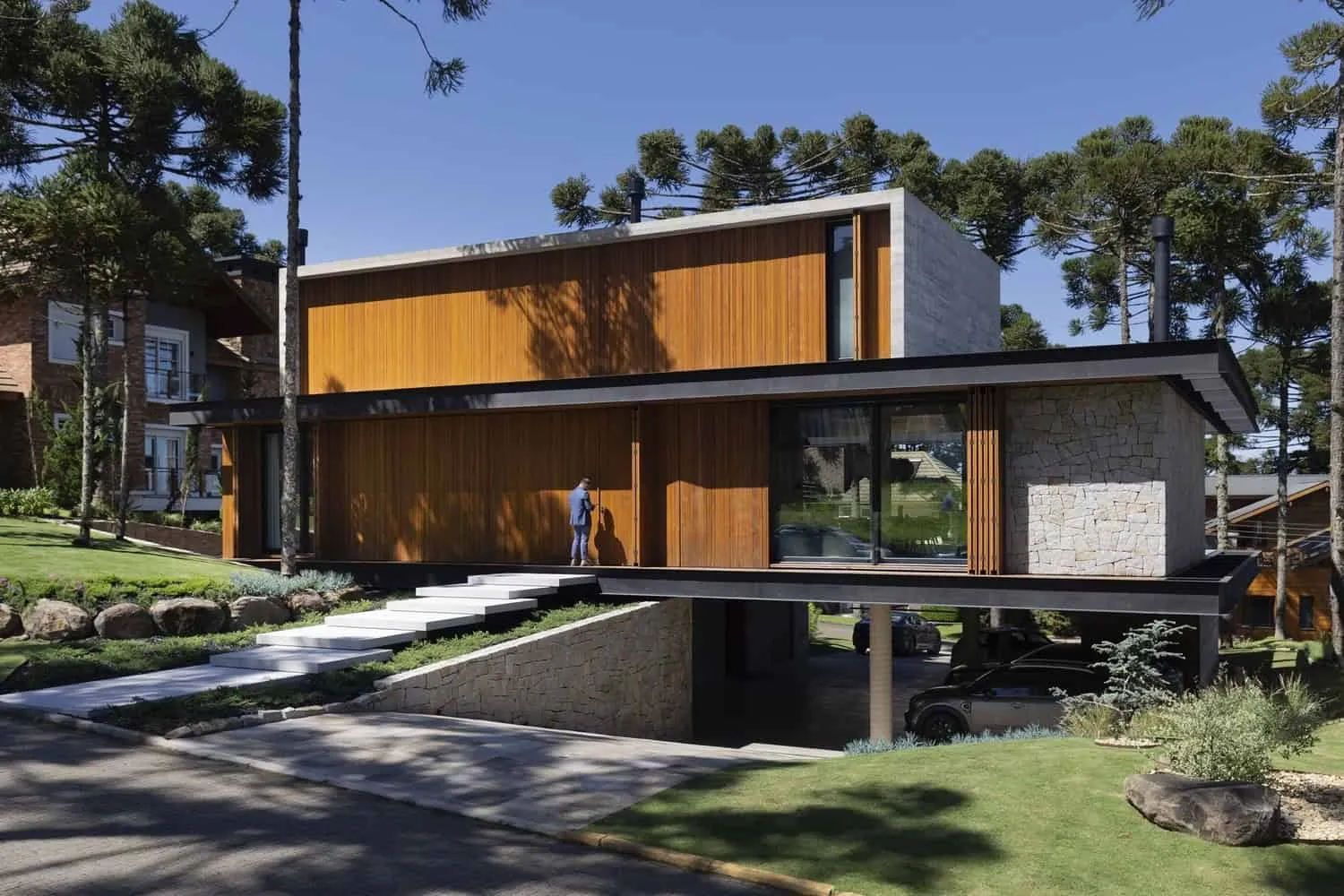 Photo © Marcelo Donadussi
Photo © Marcelo Donadussi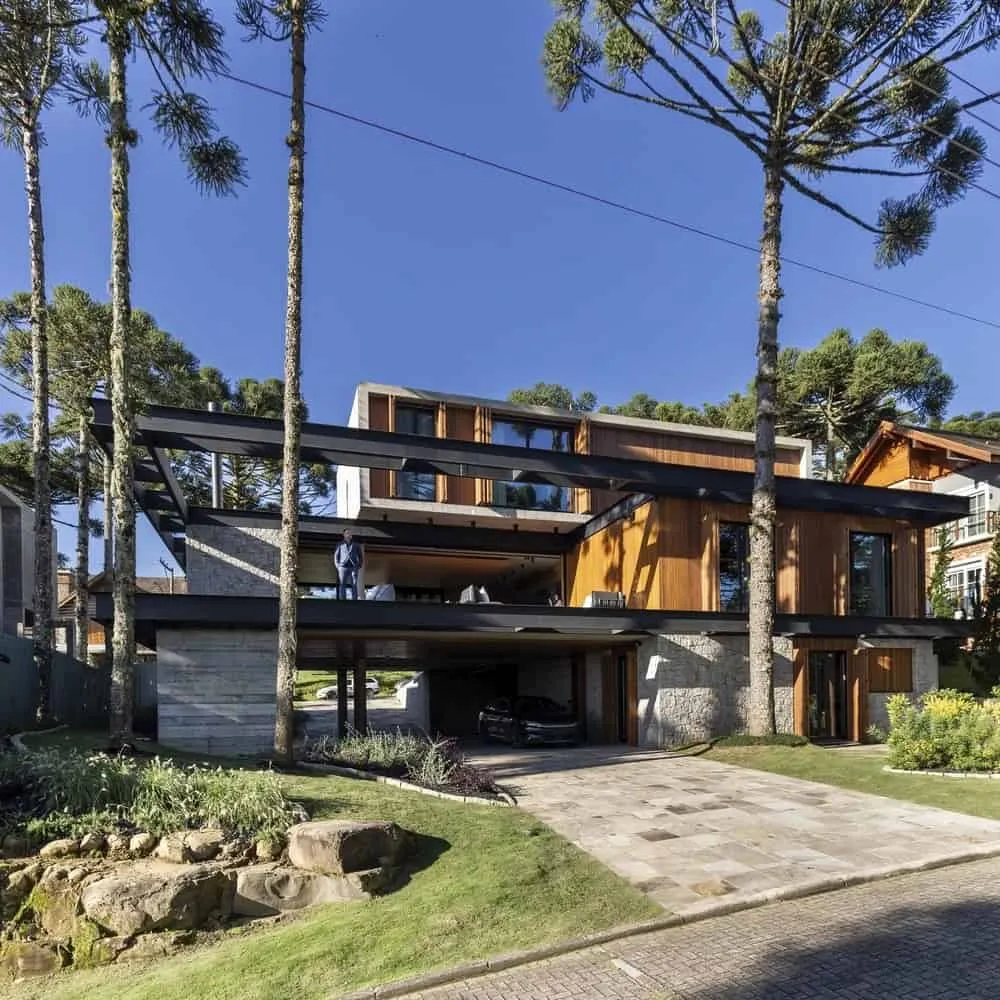 Photo © Marcelo Donadussi
Photo © Marcelo Donadussi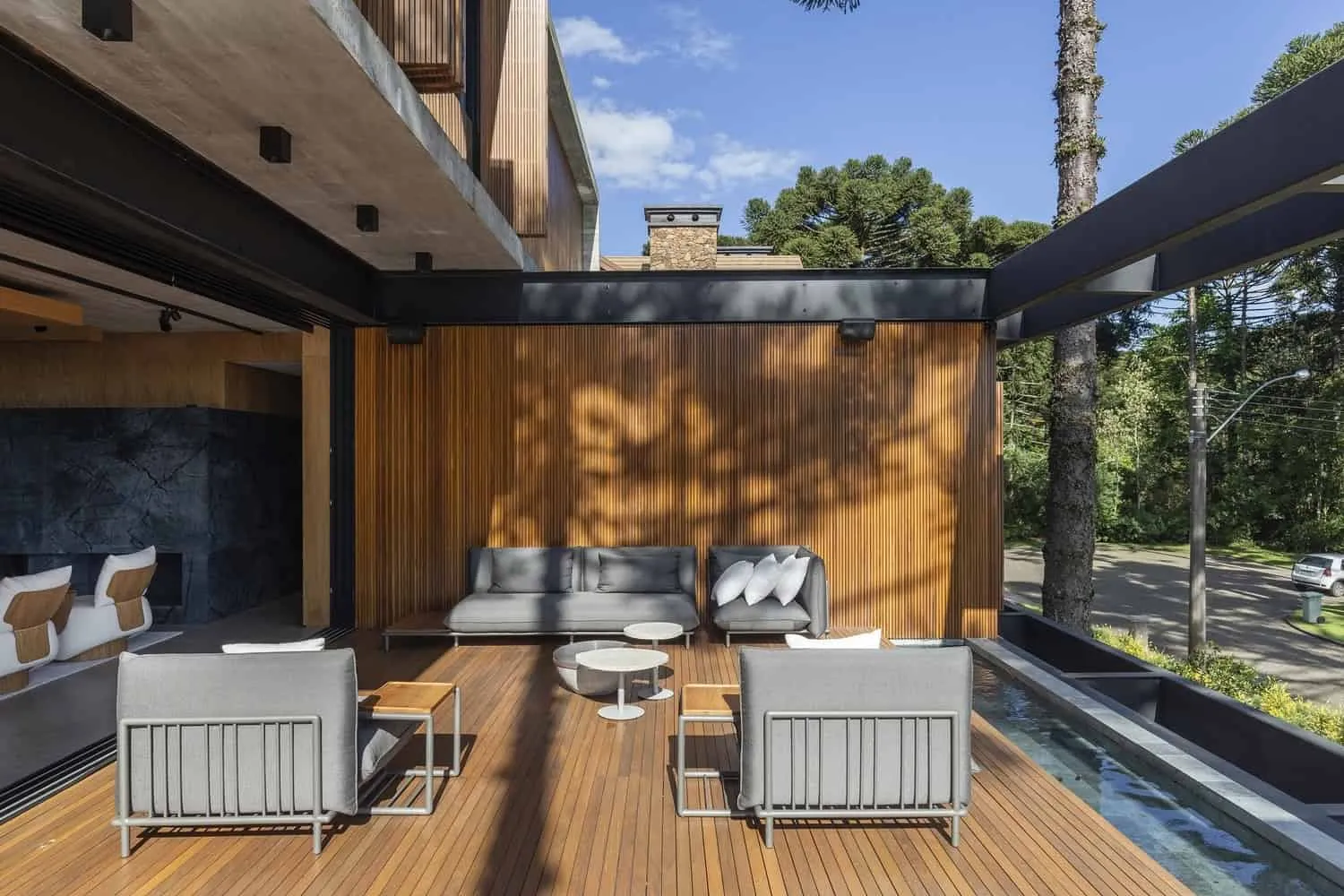 Photo © Marcelo Donadussi
Photo © Marcelo Donadussi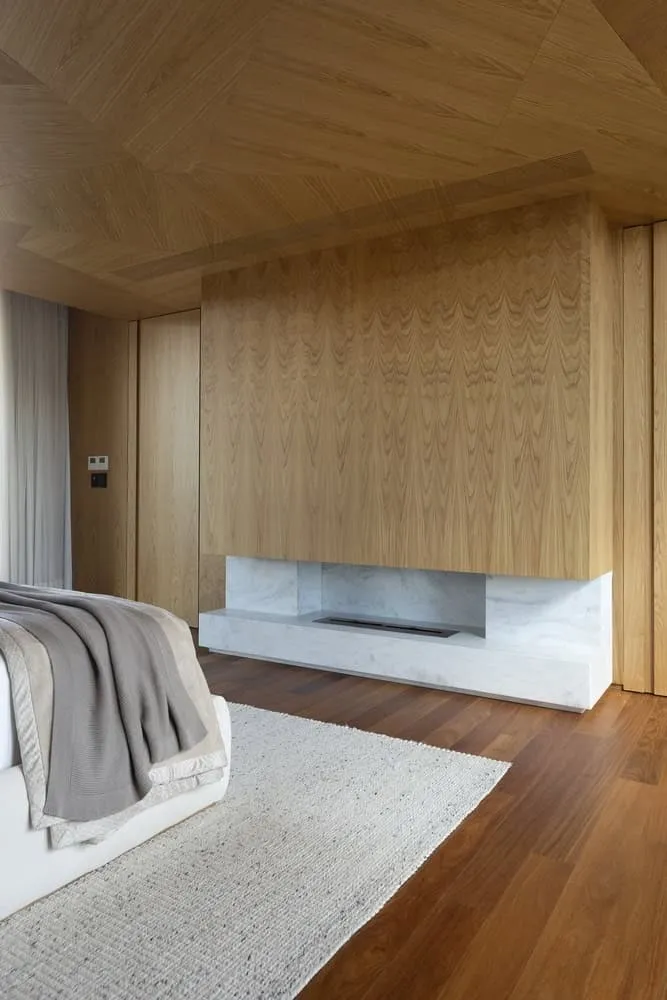 Photo © Marcelo Donadussi
Photo © Marcelo Donadussi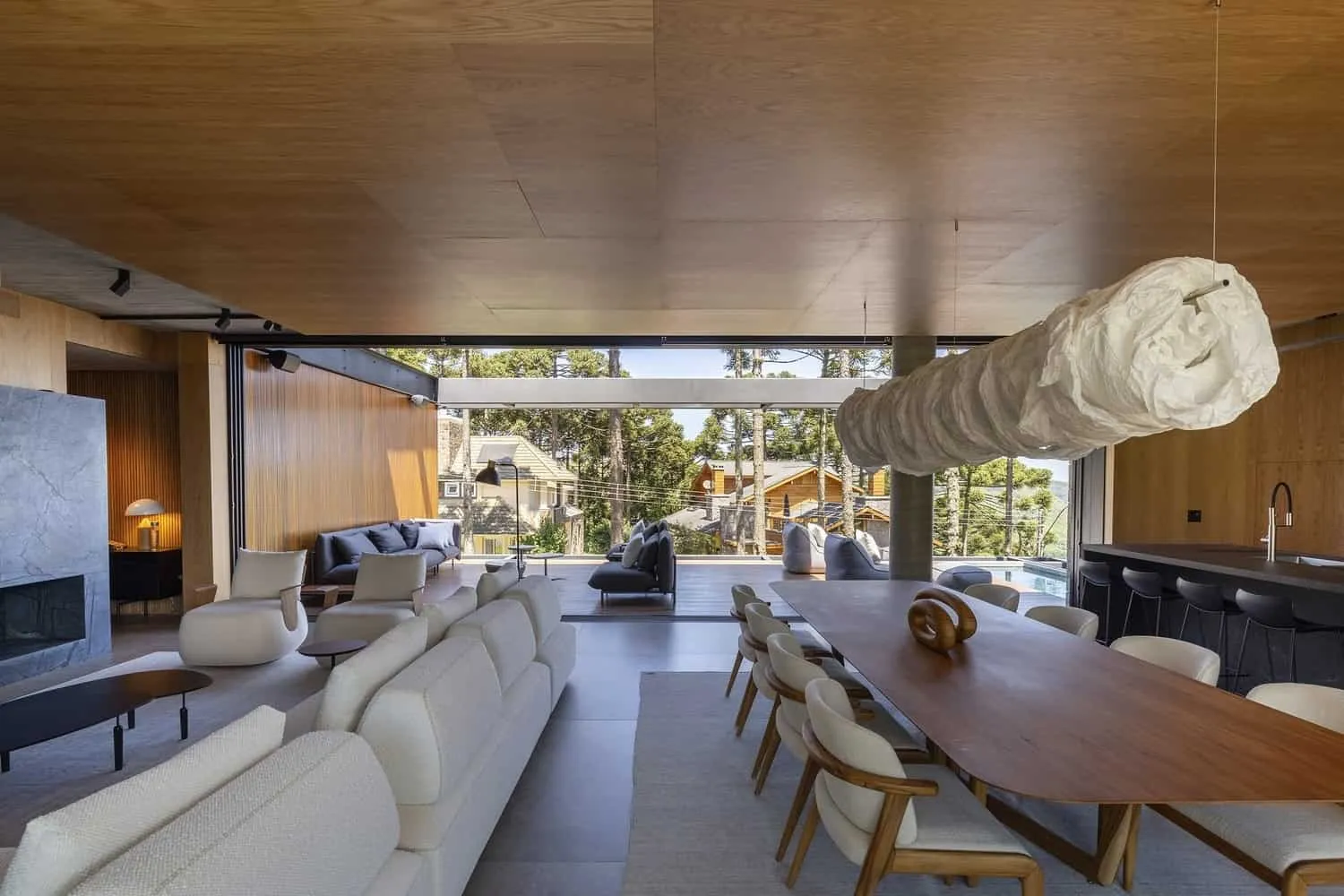 Photo © Marcelo Donadussi
Photo © Marcelo Donadussi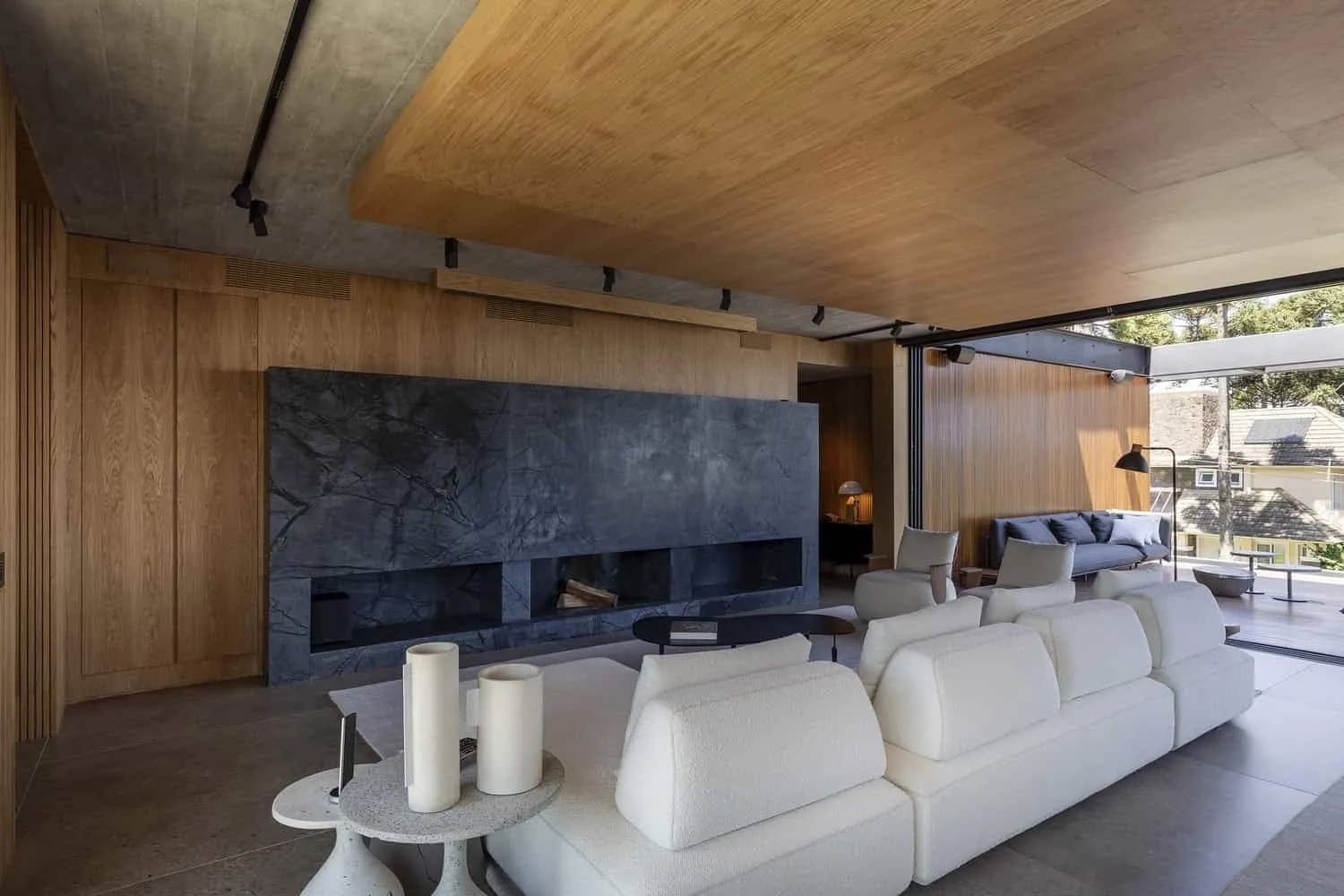 Photo © Marcelo Donadussi
Photo © Marcelo Donadussi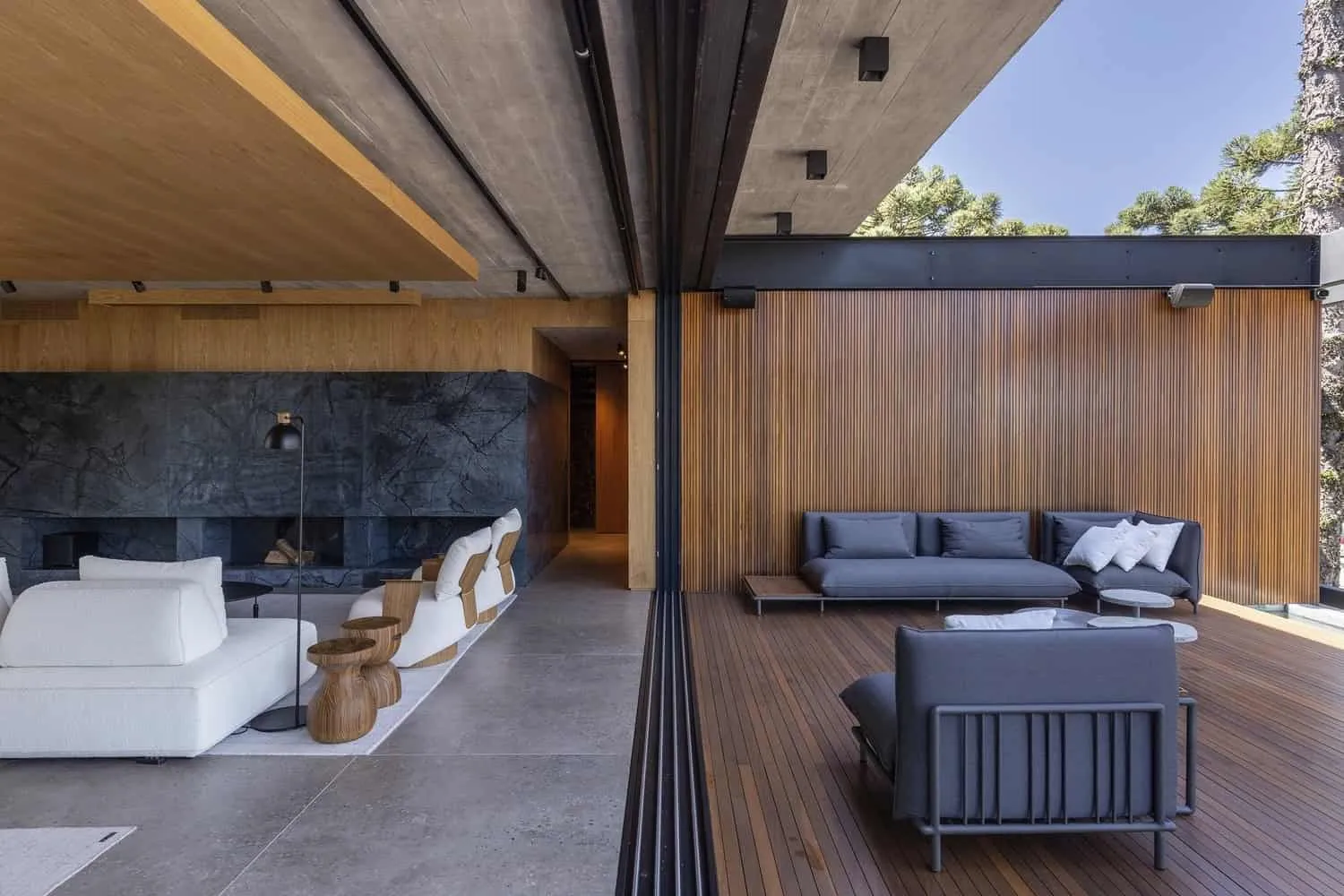 Photo © Marcelo Donadussi
Photo © Marcelo Donadussi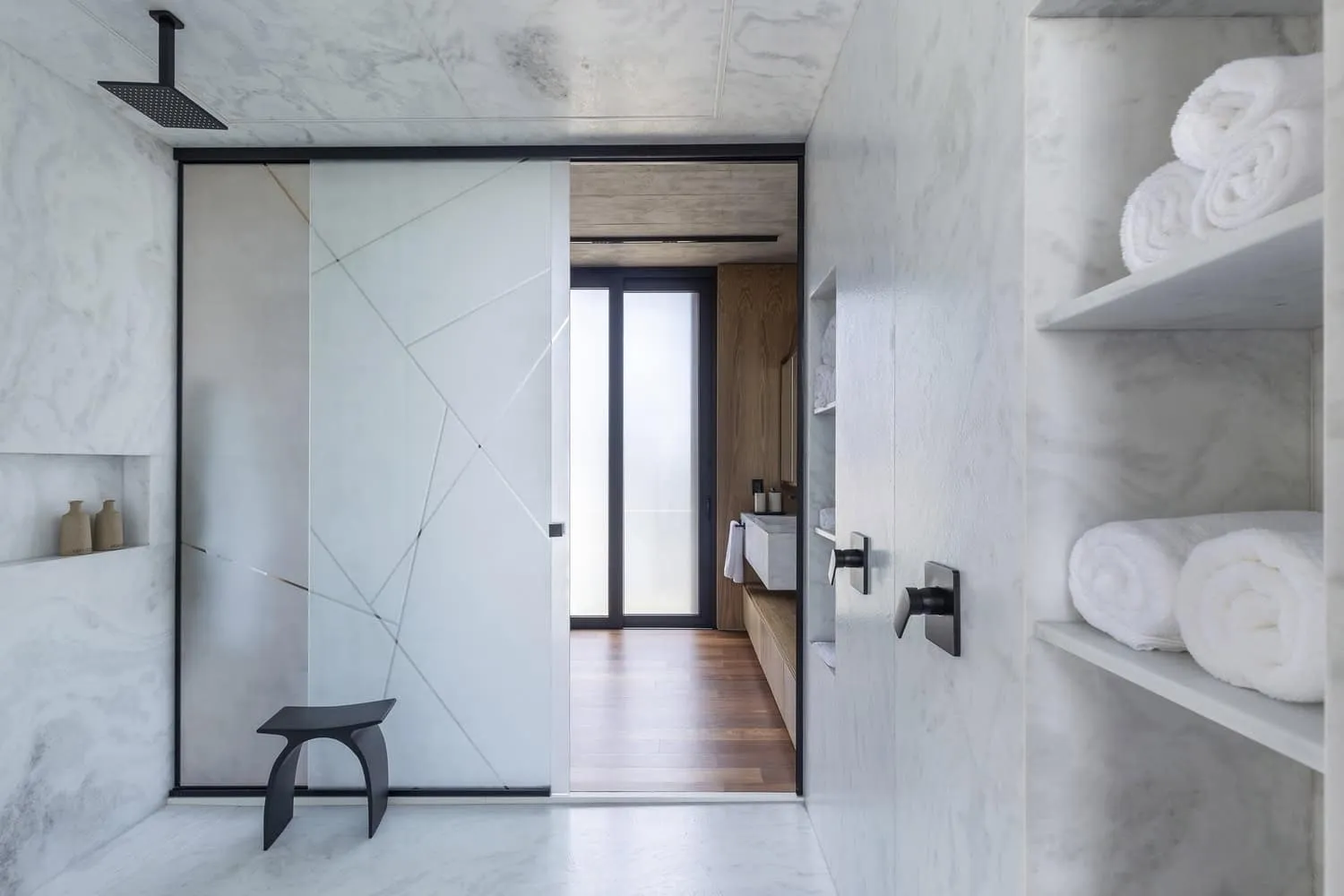 Photo © Marcelo Donadussi
Photo © Marcelo Donadussi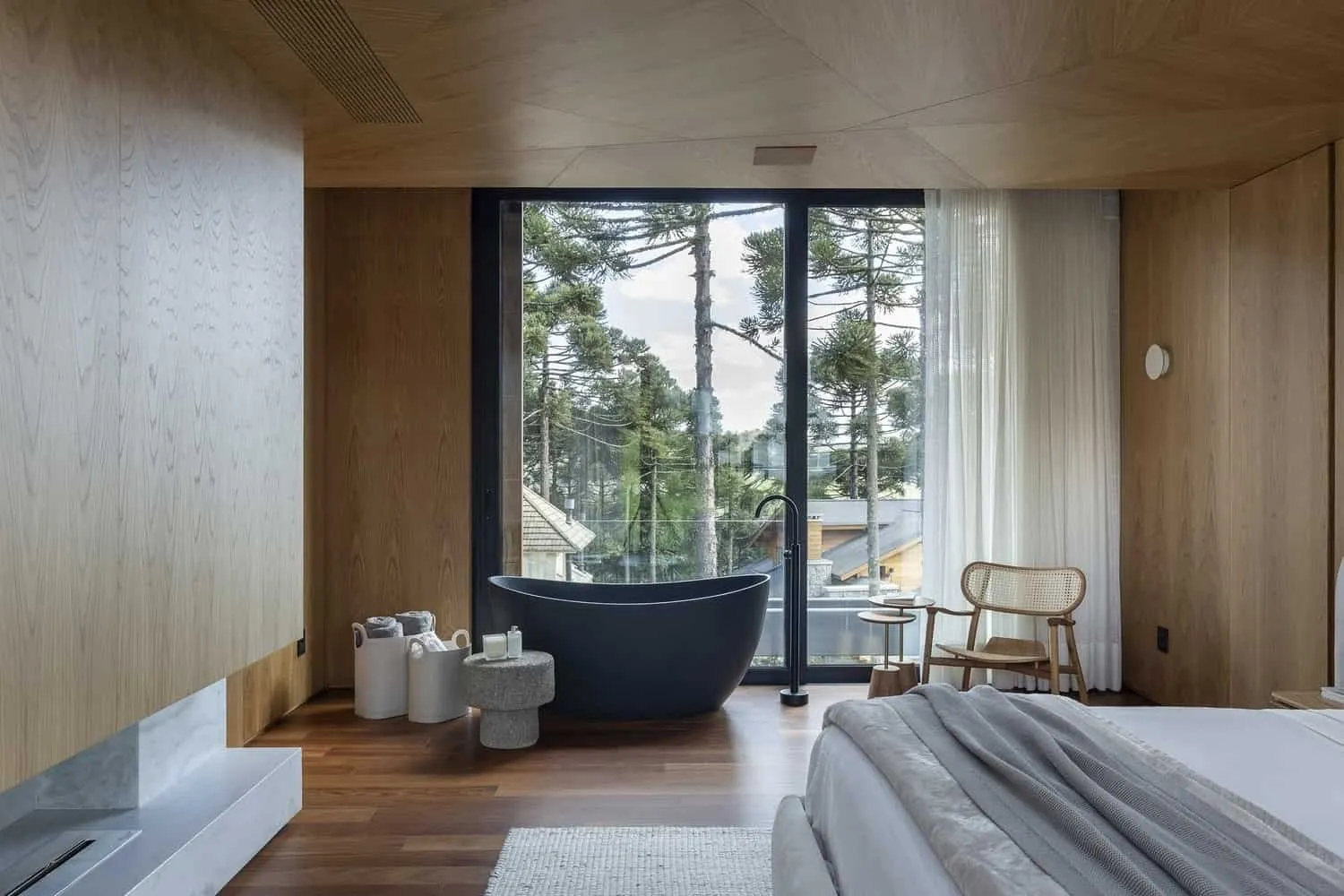 Photo © Marcelo Donadussi
Photo © Marcelo Donadussi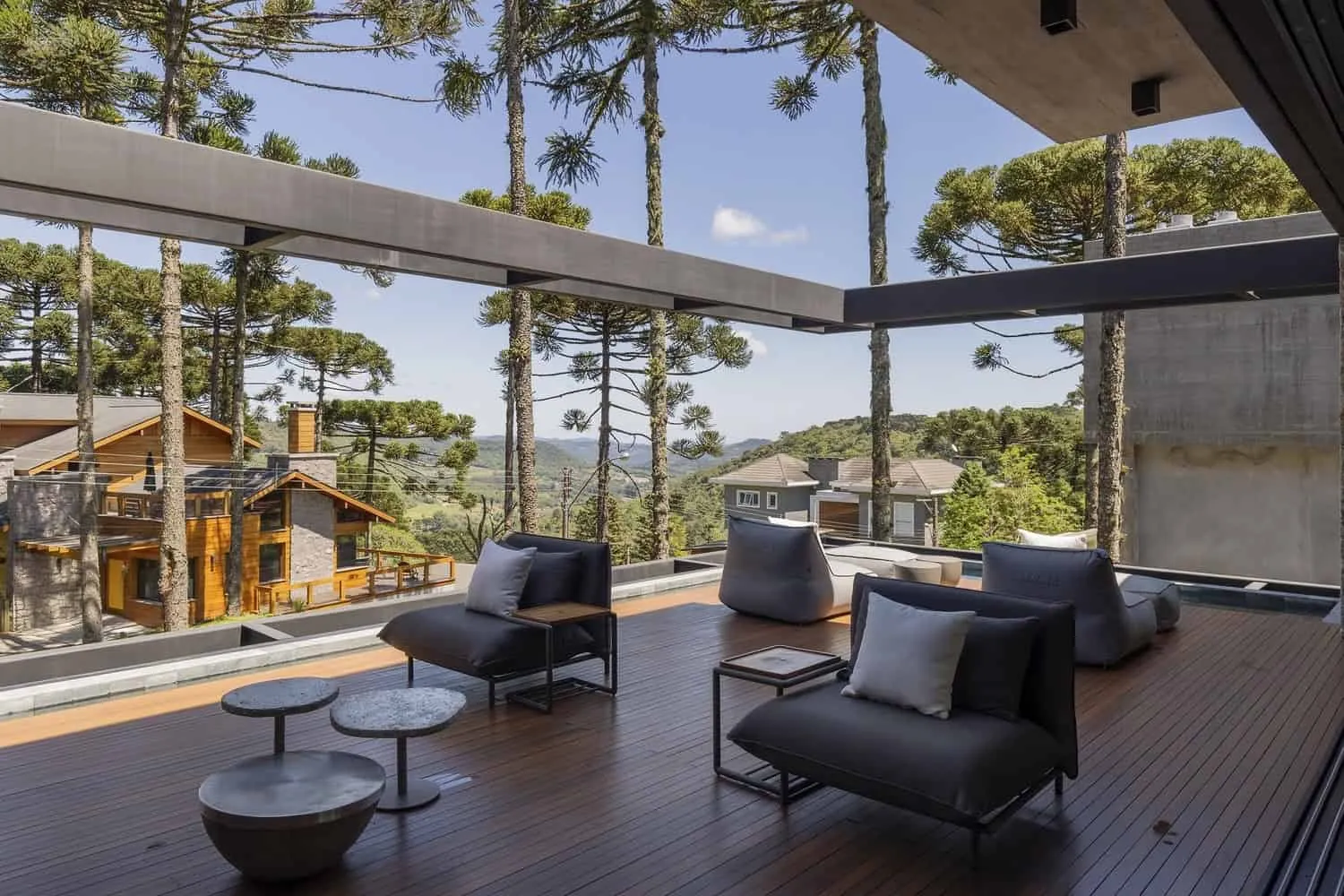 Photo © Marcelo Donadussi
Photo © Marcelo Donadussi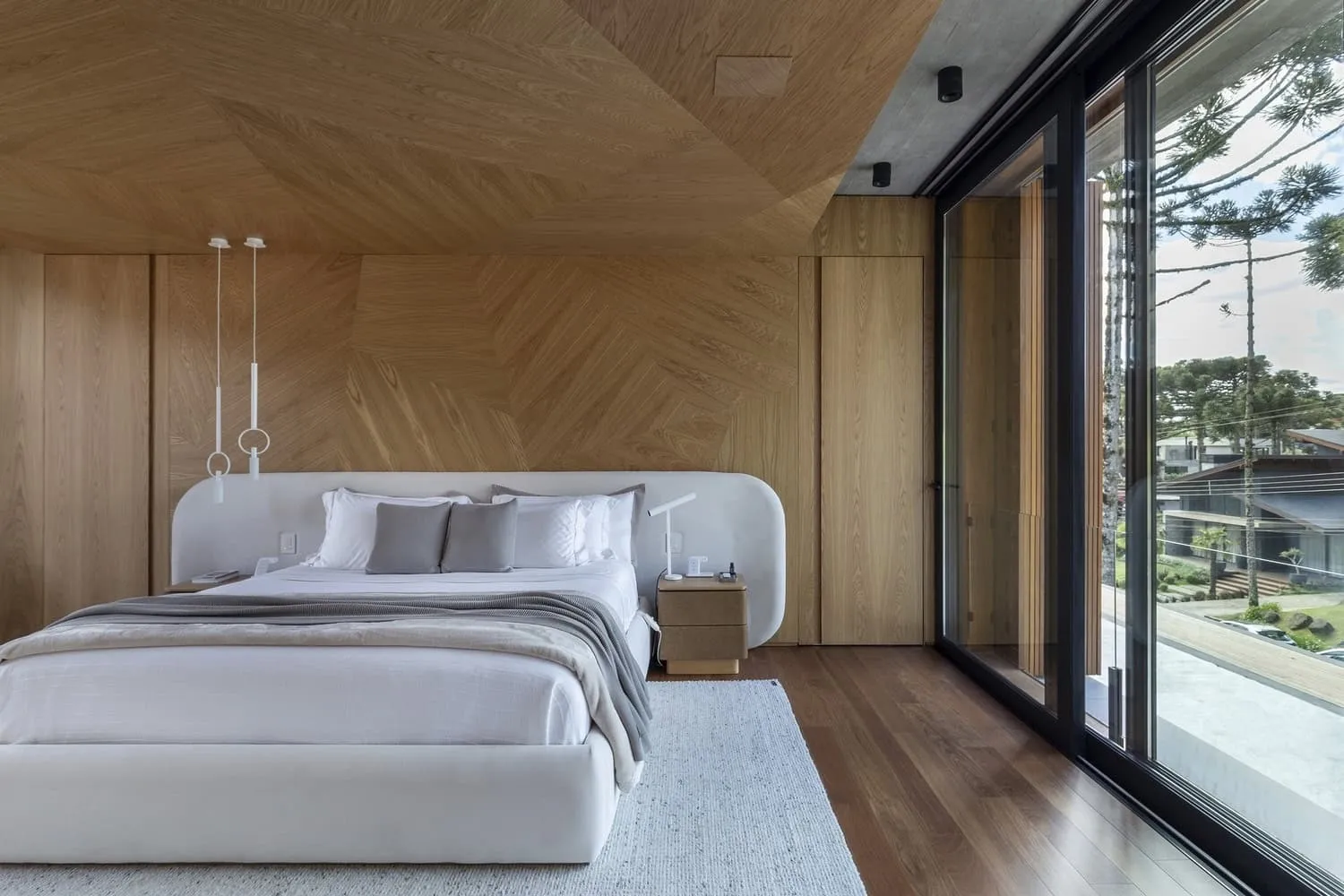 Photo © Marcelo Donadussi
Photo © Marcelo Donadussi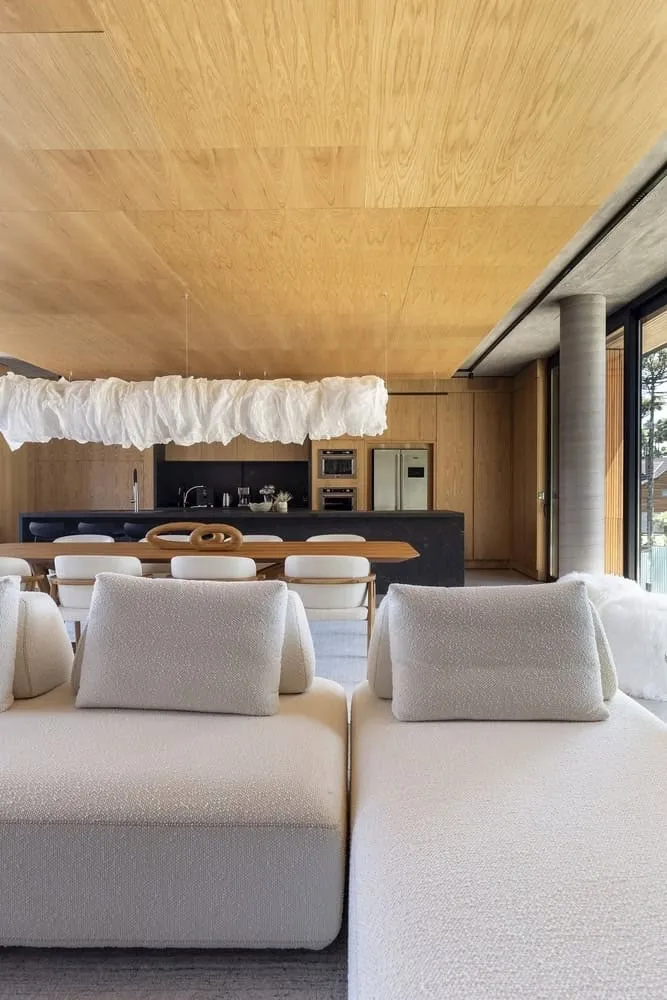 Photo © Marcelo Donadussi
Photo © Marcelo Donadussi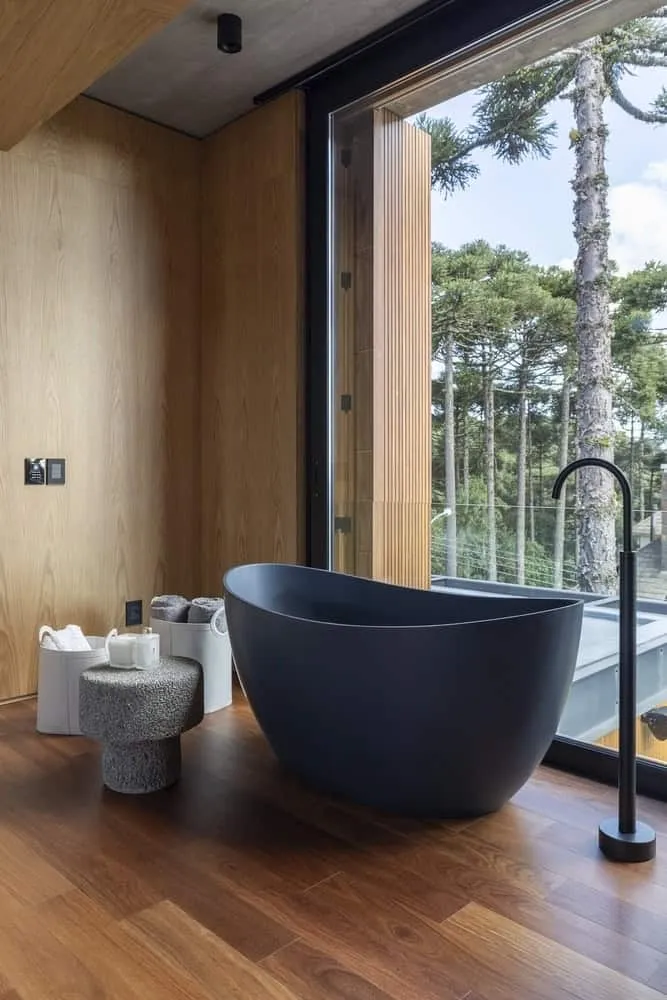 Photo © Marcelo Donadussi
Photo © Marcelo Donadussi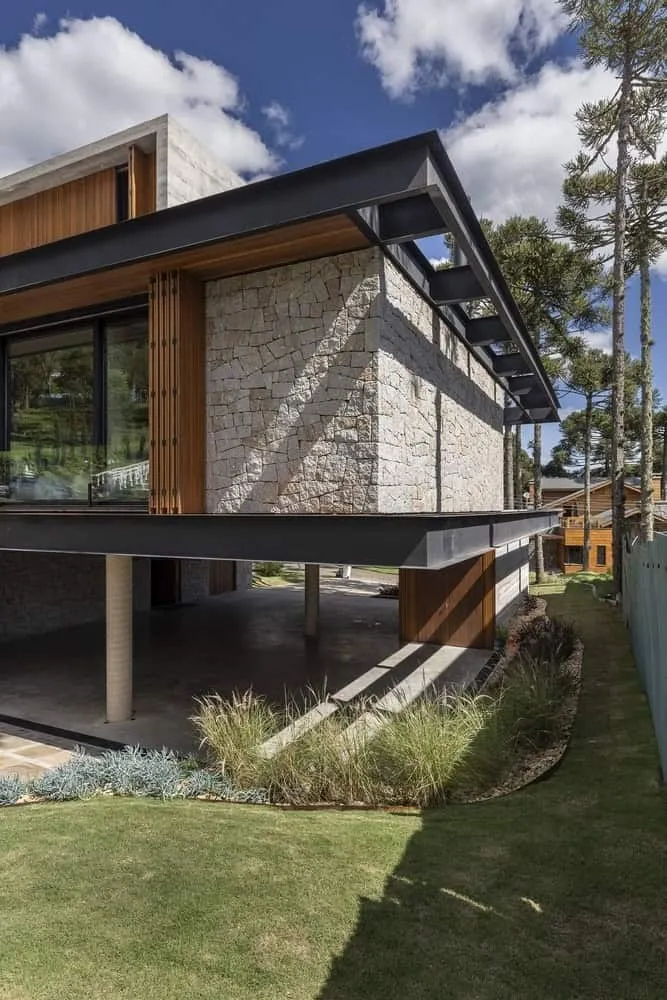 Photo © Marcelo Donadussi
Photo © Marcelo Donadussi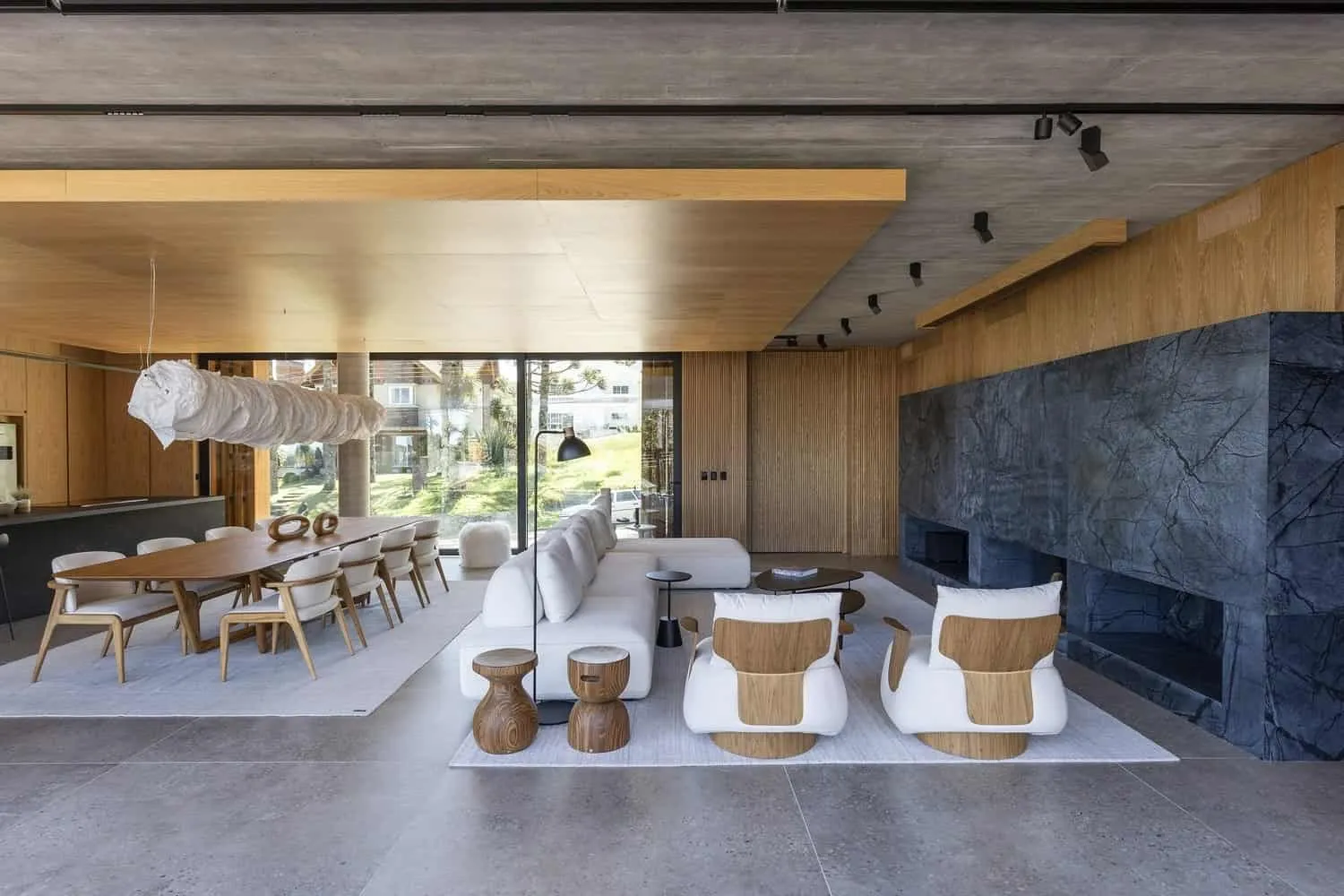 Photo © Marcelo Donadussi
Photo © Marcelo Donadussi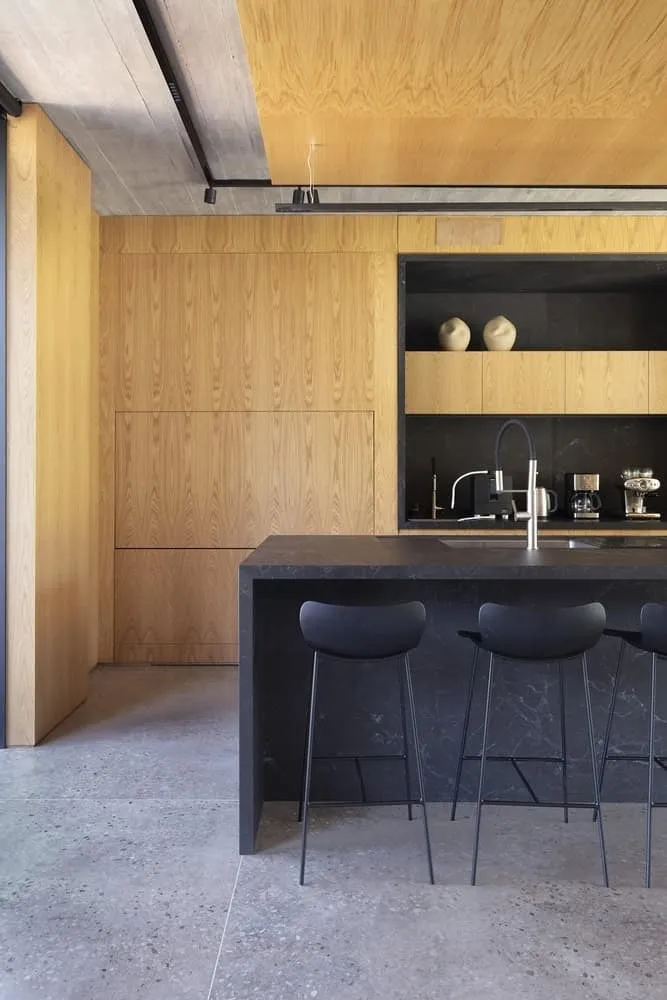 Photo © Marcelo Donadussi
Photo © Marcelo Donadussi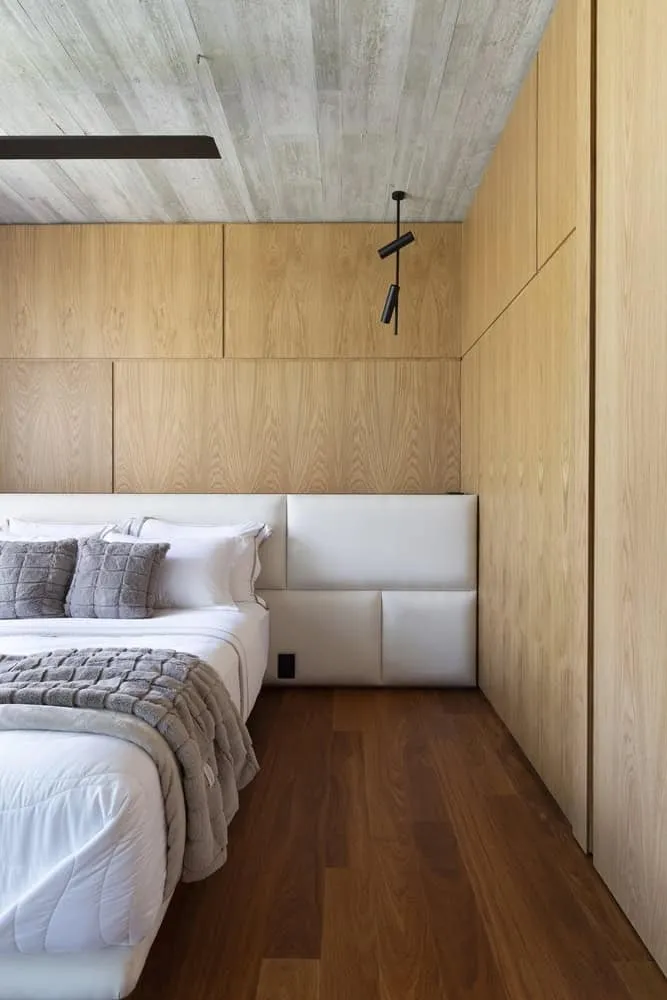 Photo © Marcelo Donadussi
Photo © Marcelo Donadussi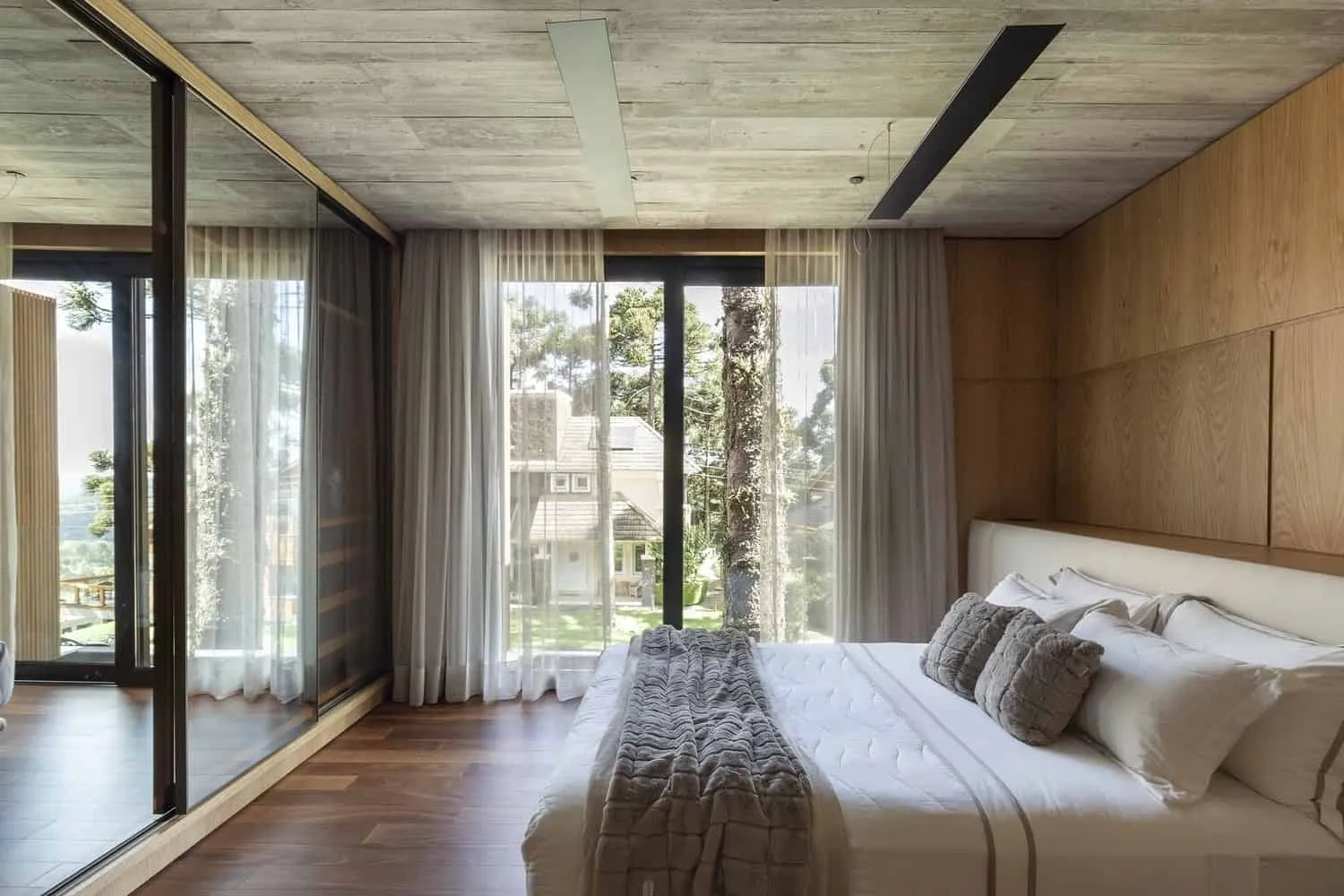 Photo © Marcelo Donadussi
Photo © Marcelo Donadussi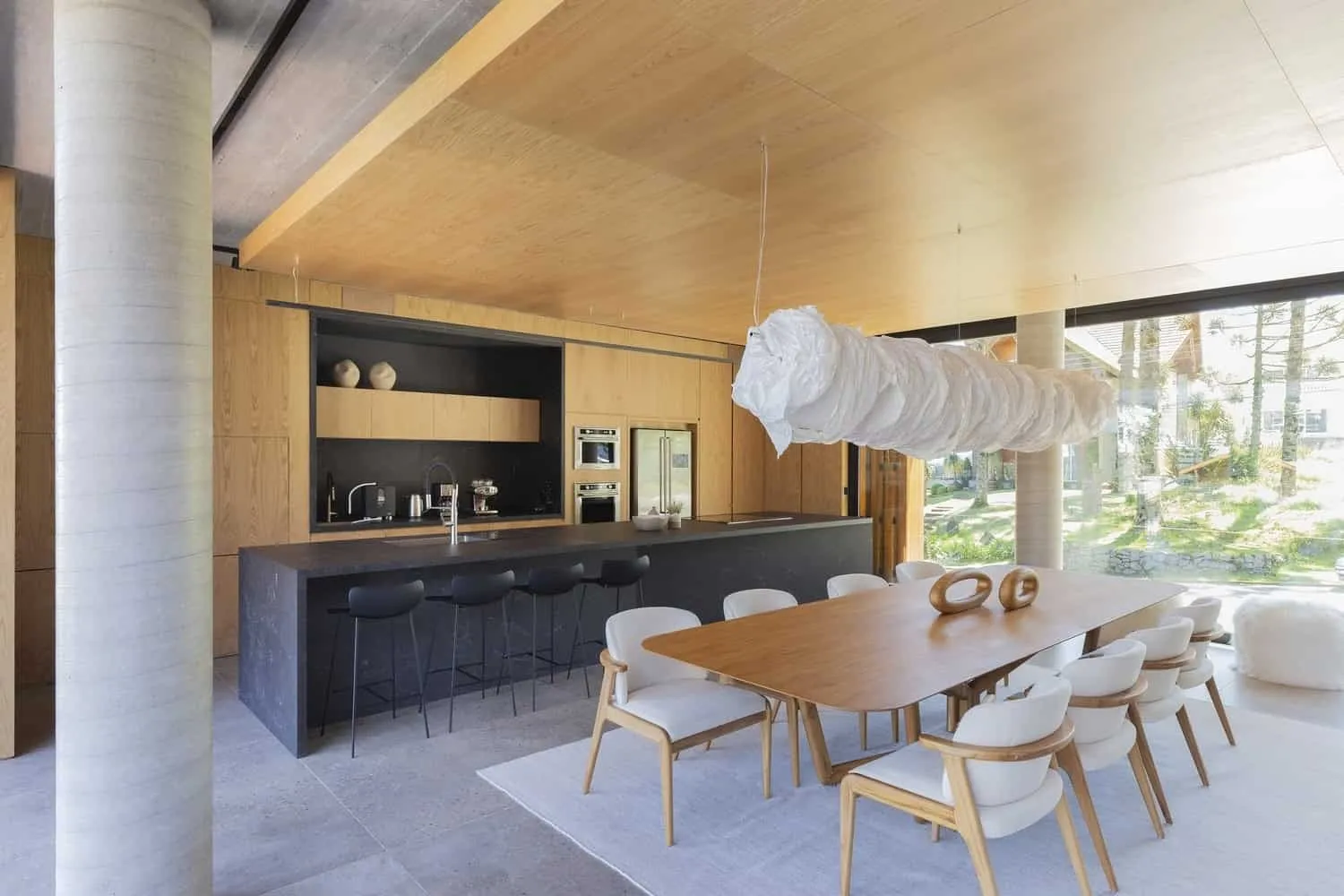 Photo © Marcelo Donadussi
Photo © Marcelo Donadussi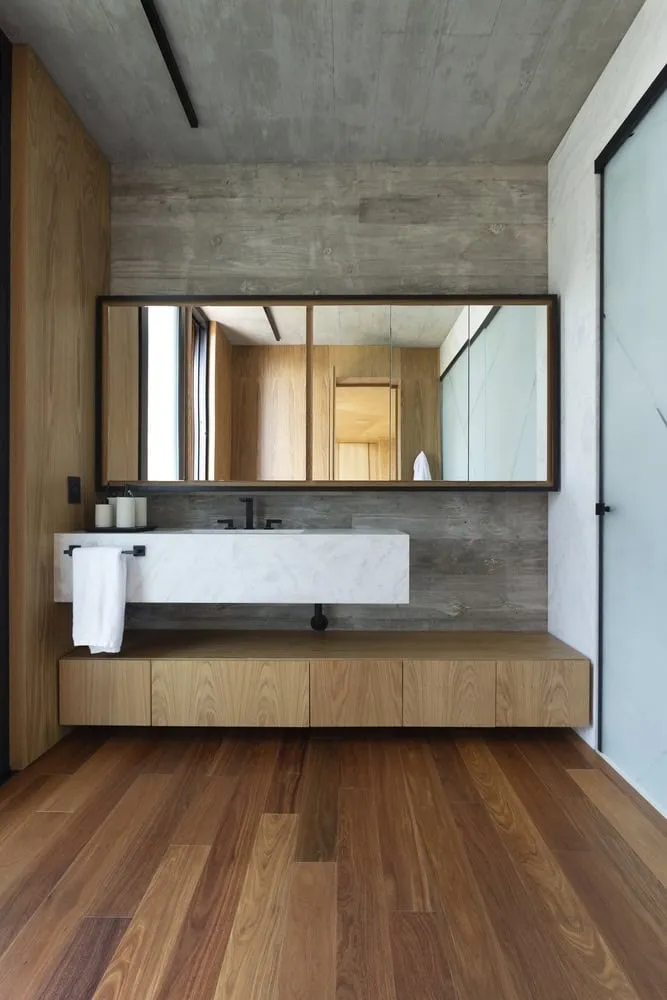 Photo © Marcelo Donadussi
Photo © Marcelo Donadussi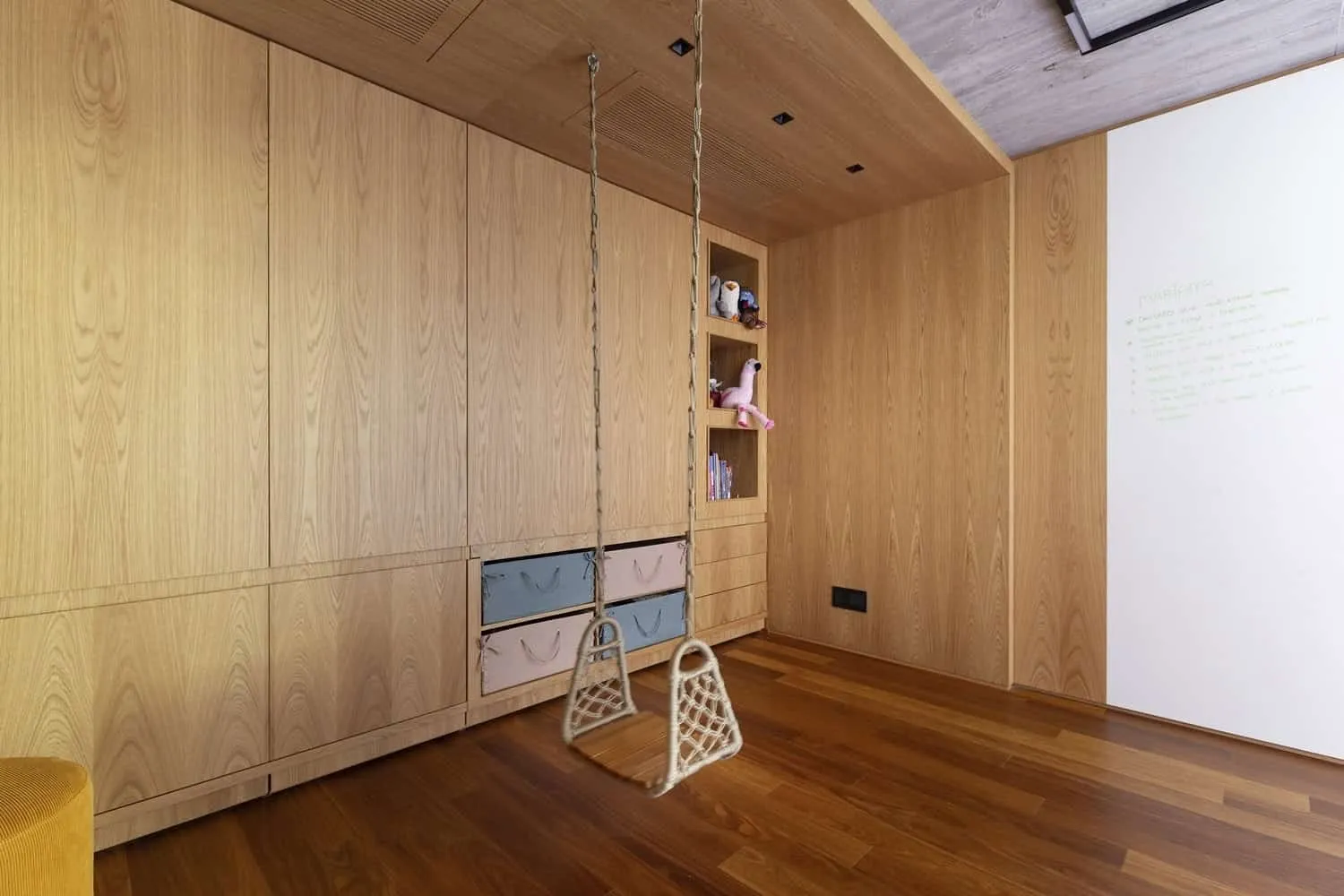 Photo © Marcelo Donadussi
Photo © Marcelo Donadussi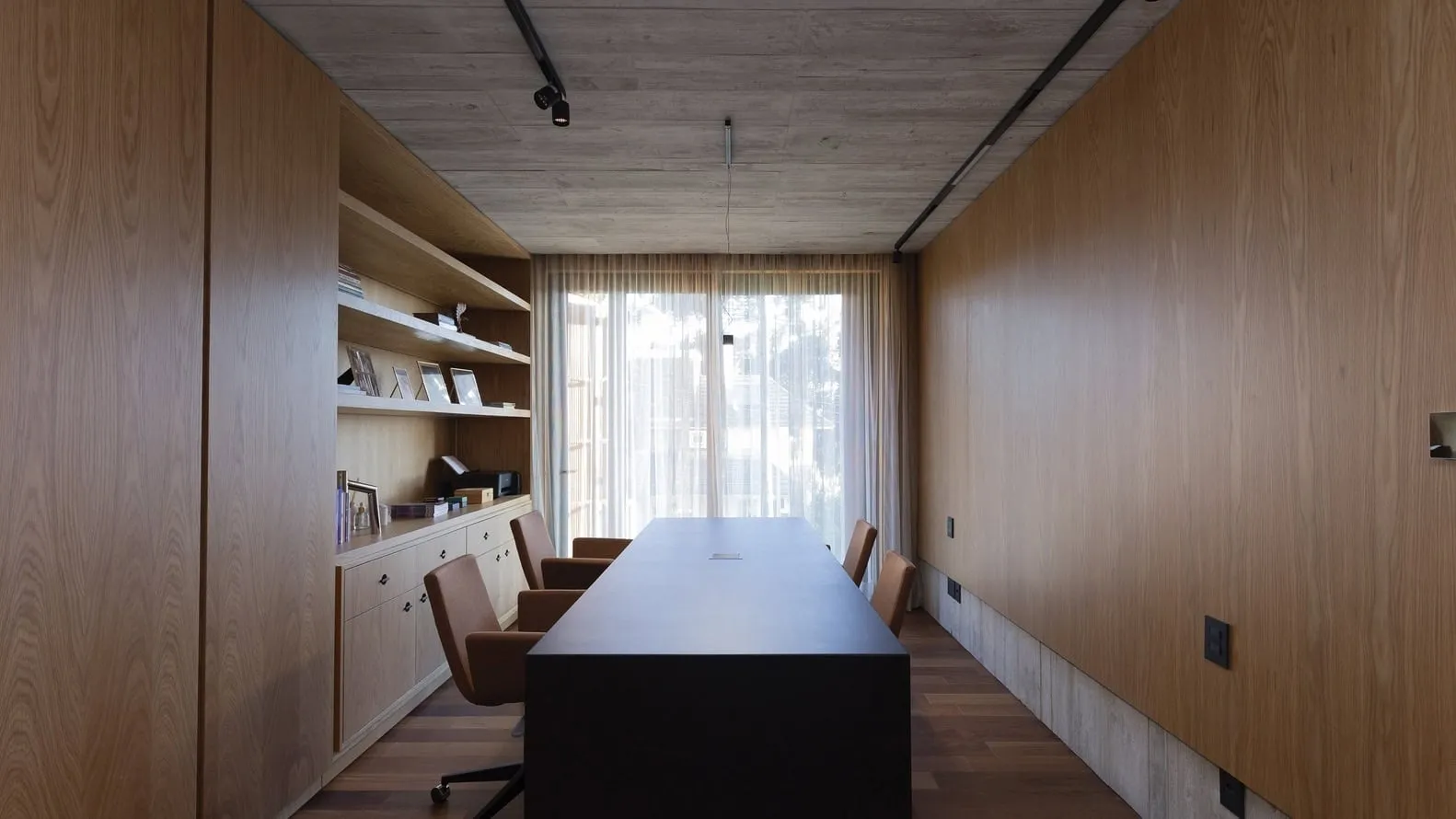 Photo © Marcelo Donadussi
Photo © Marcelo Donadussi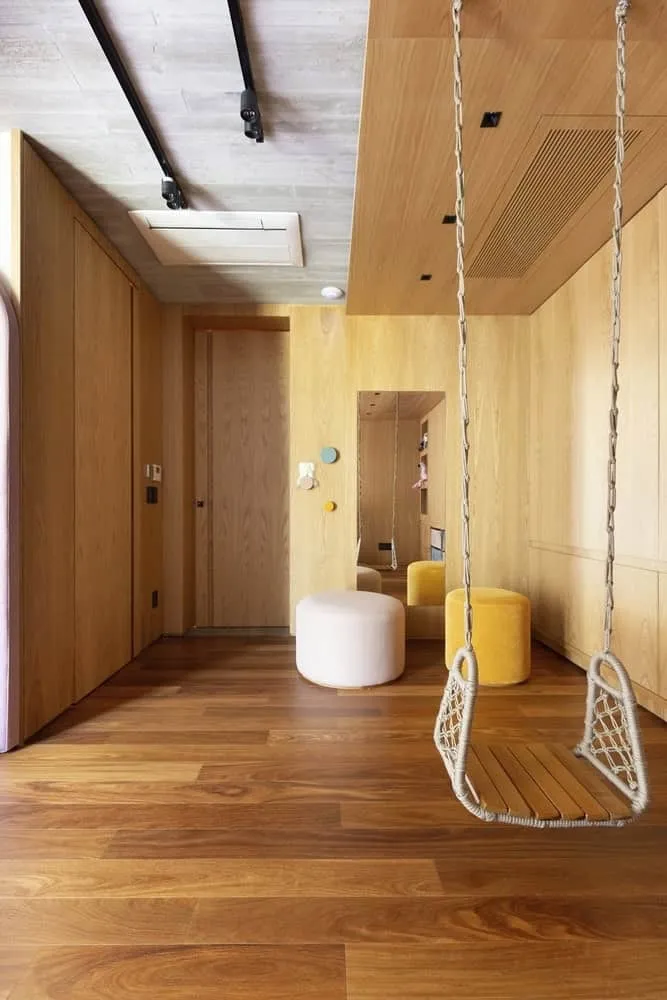 Photo © Marcelo Donadussi
Photo © Marcelo Donadussi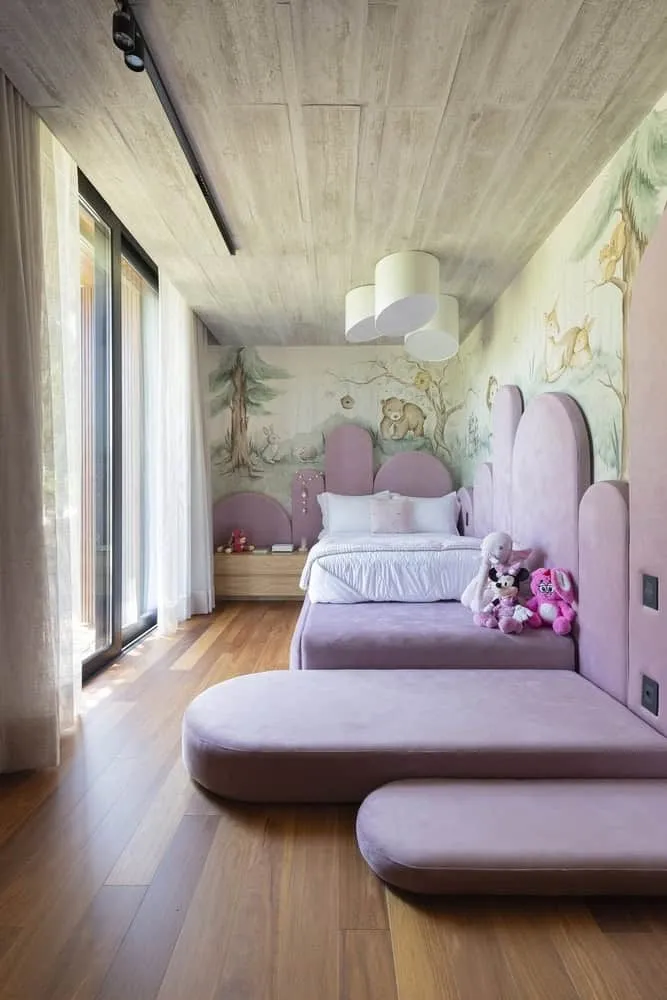 Photo © Marcelo Donadussi
Photo © Marcelo Donadussi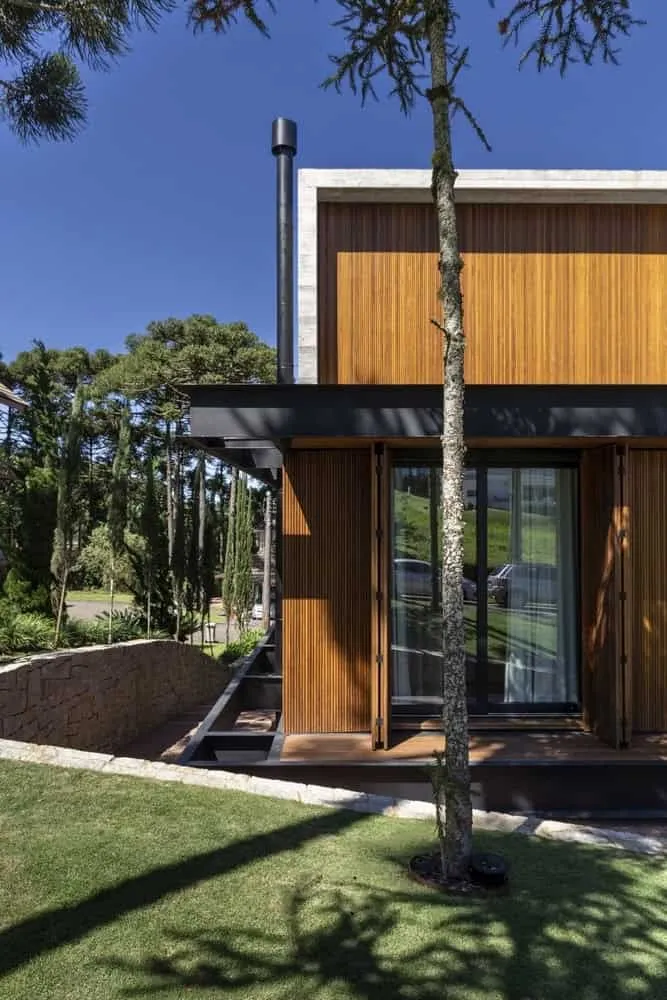 Photo © Marcelo Donadussi
Photo © Marcelo Donadussi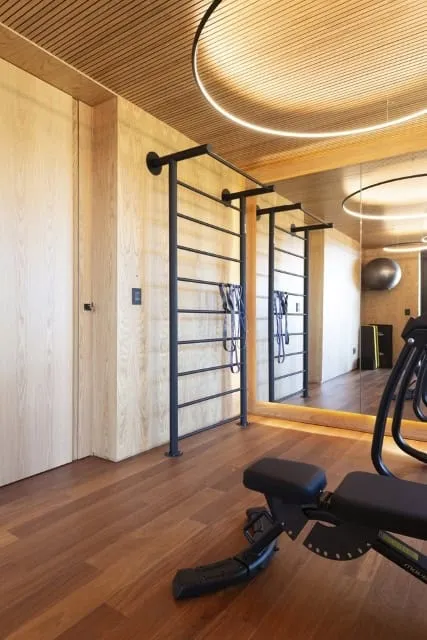 Photo © Marcelo Donadussi
Photo © Marcelo DonadussiMore articles:
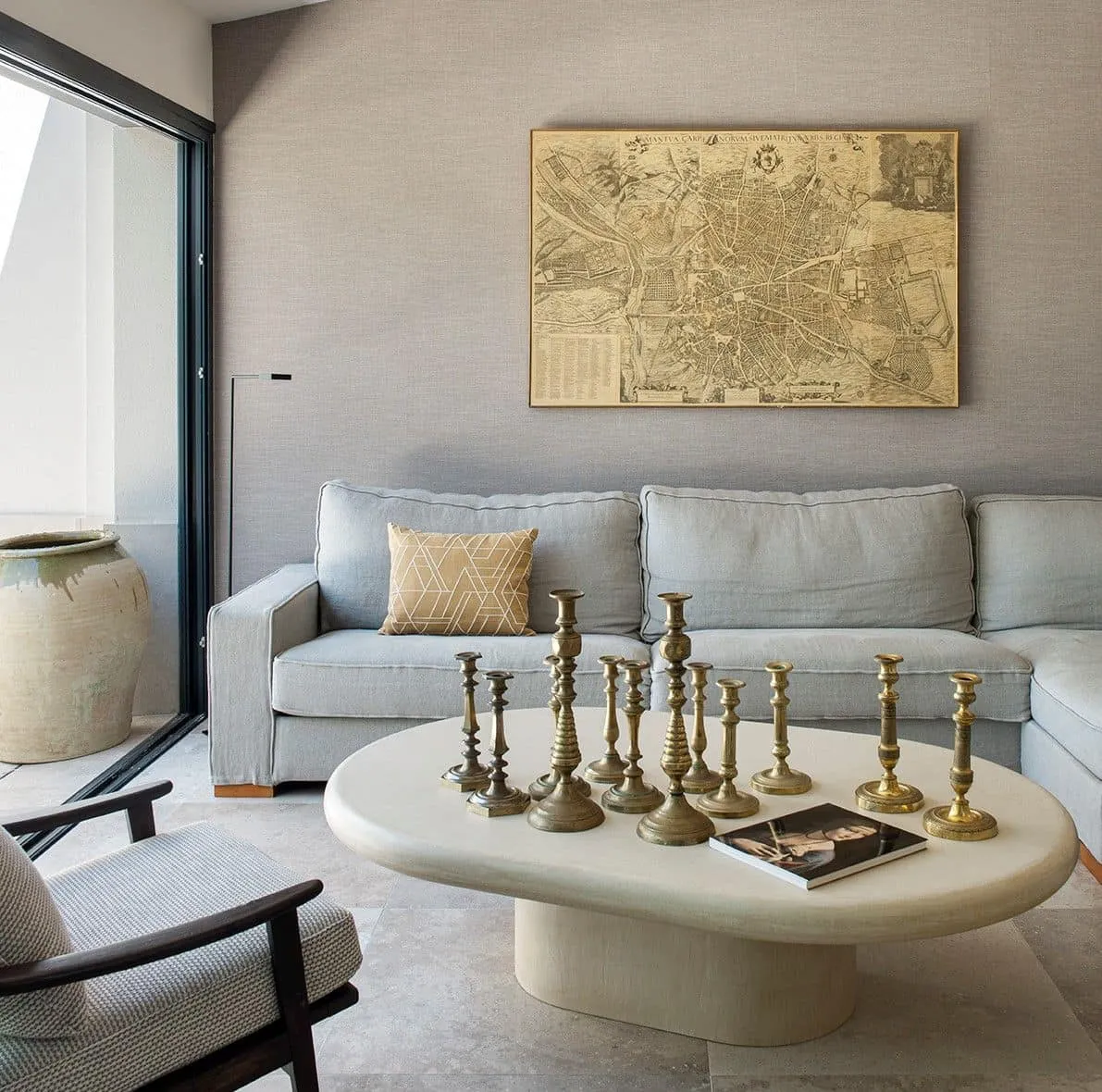 Interior and Exterior Finishing in a Family House in Madrid
Interior and Exterior Finishing in a Family House in Madrid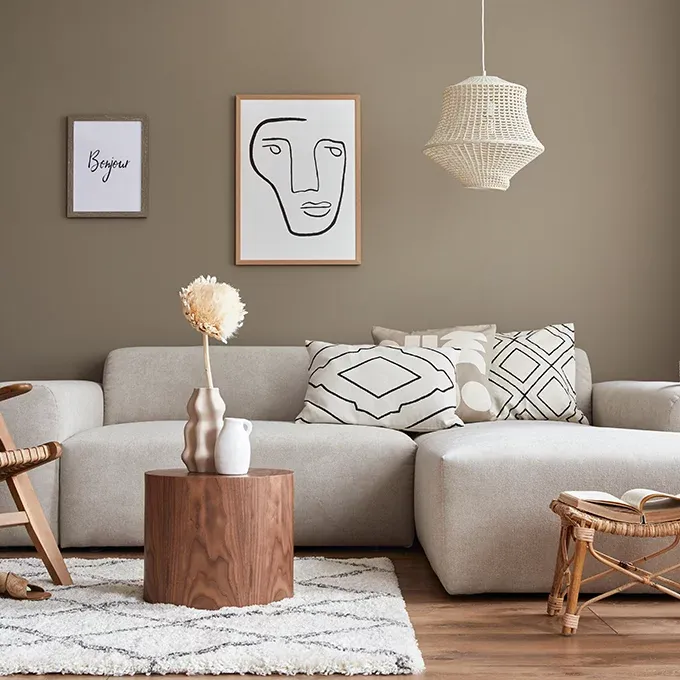 Interior Tiles: Style for Every Room
Interior Tiles: Style for Every Room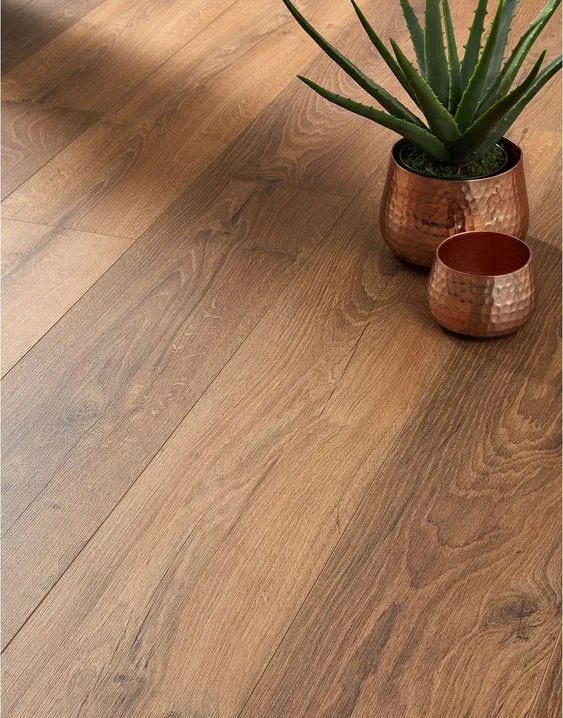 Secrets of Interior Designers: Tips for Styling a Small Kitchen
Secrets of Interior Designers: Tips for Styling a Small Kitchen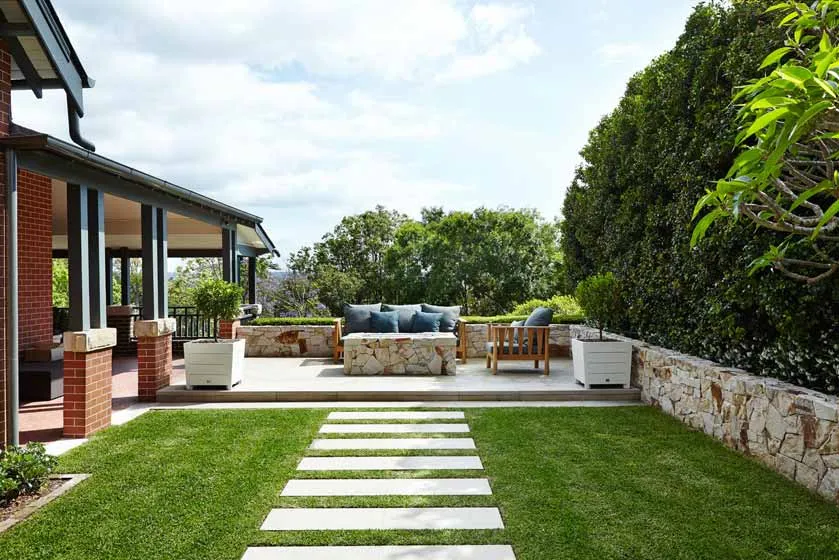 Secrets of Interior Design to Improve Your Home's Appearance
Secrets of Interior Design to Improve Your Home's Appearance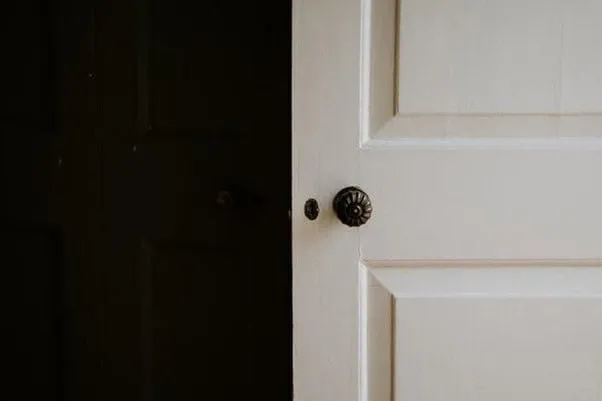 Types of Interior Doors You Need to Know
Types of Interior Doors You Need to Know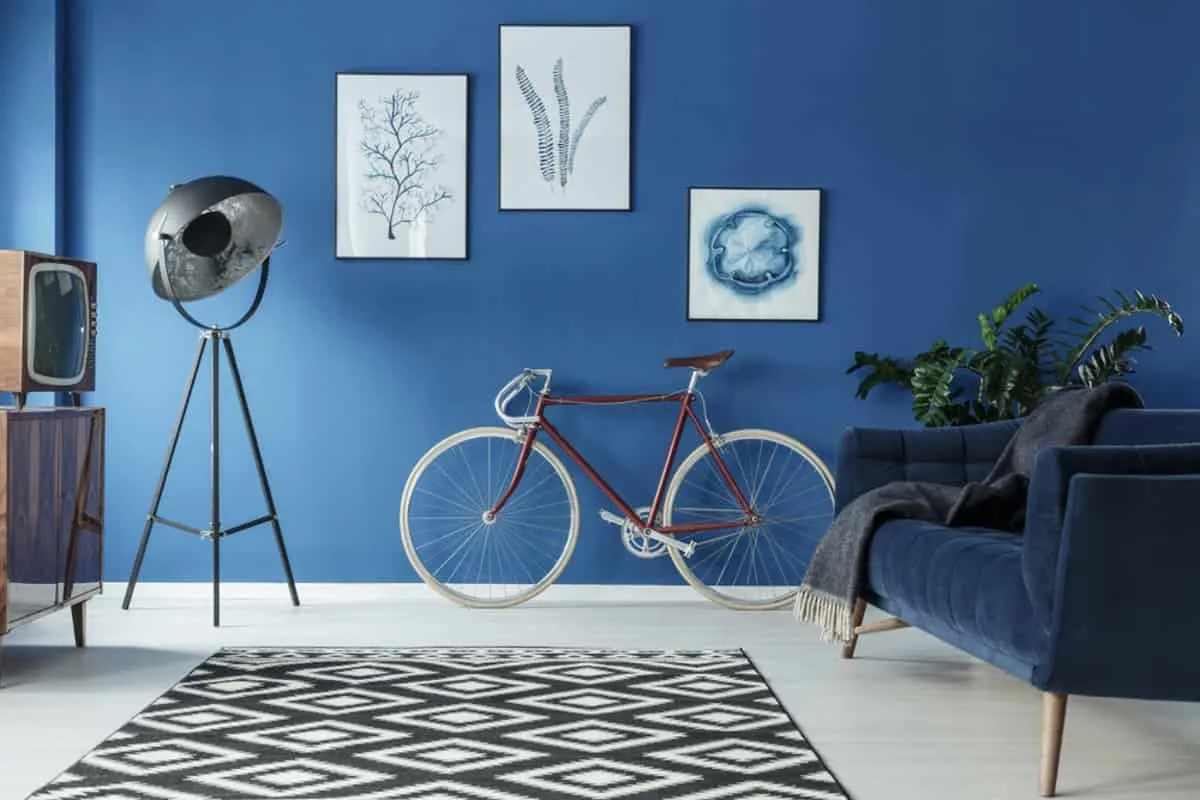 Basics of Interior Painting: From Cleaning to Final Coat
Basics of Interior Painting: From Cleaning to Final Coat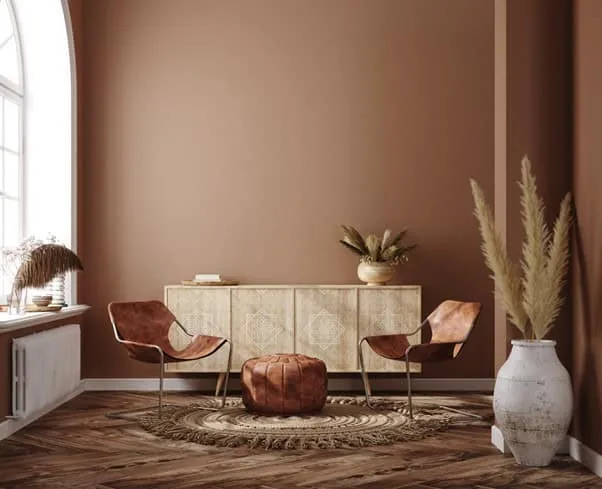 Interior Trends That Will Disappear by 2022
Interior Trends That Will Disappear by 2022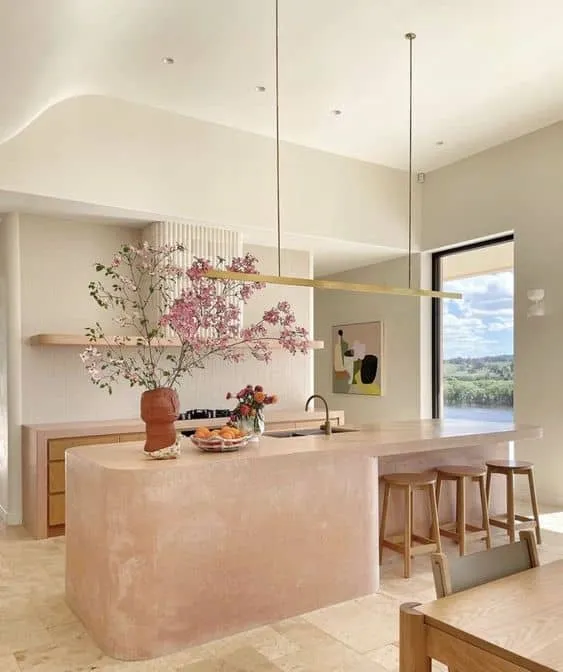 Interior Design with Color Accents for Life Around the Country House
Interior Design with Color Accents for Life Around the Country House