There can be your advertisement
300x150
Apartment Project by Kvadrat Architects in Almaty: Relaxing Interior for Modern Life
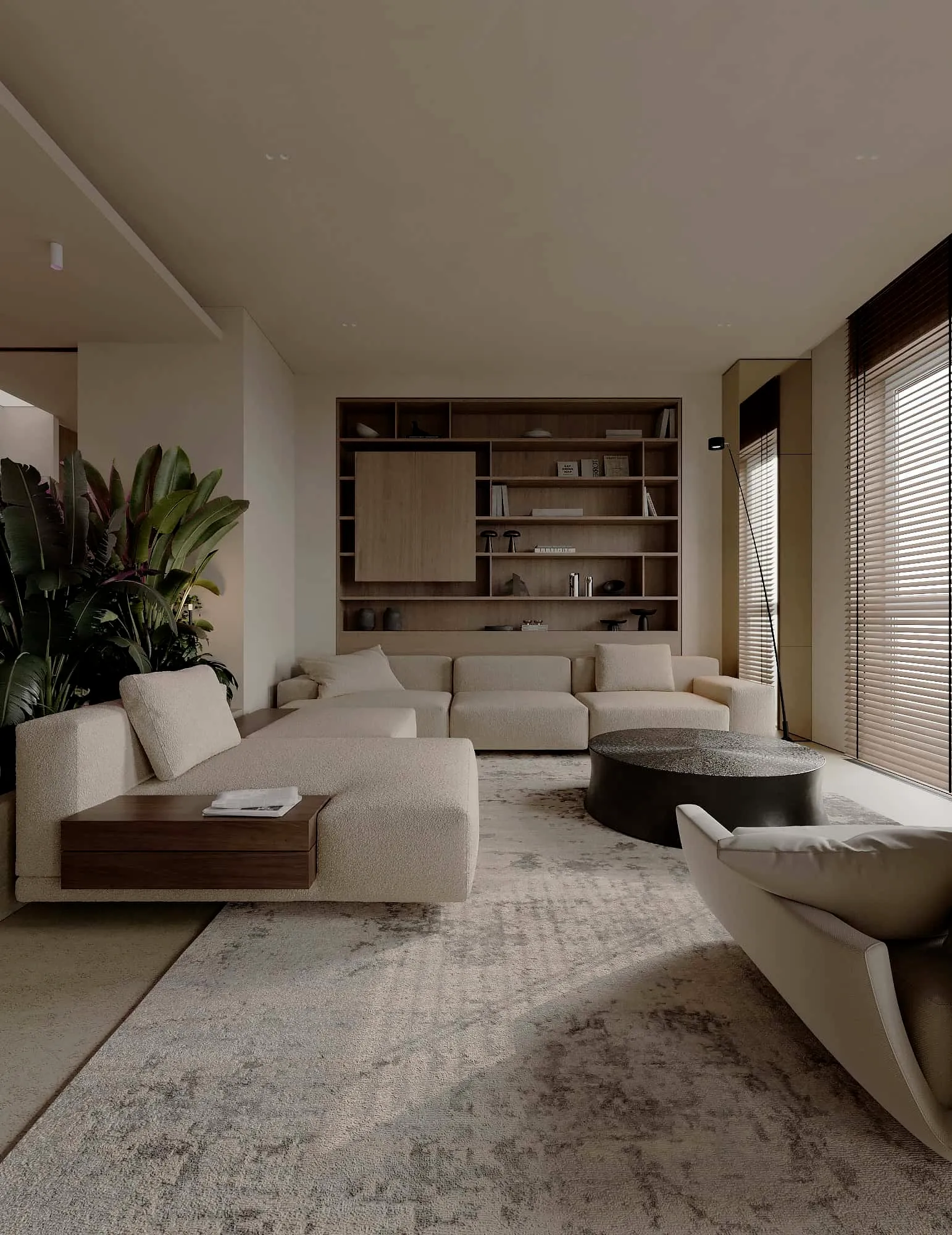
Urban Retreat at the Foot of the Mountains
In the suburbs of Almaty, Kvadrat Architects have created an exquisite and thoughtfully designed 123 m² apartment that meets the unique needs of a professional couple constantly on the move. The design is crafted as a sanctuary for quick physical and mental recovery, allowing them to find peace in just minutes after arriving home.
This project demonstrates the key principle of Kvadrat Architects' practice — designing spaces that enhance well-being through material, light and mindful form.
Client-Centered Approach to Peaceful Living
Considering the dynamic lifestyle of the residents, the design prioritizes quick relaxation. As architect Rustom Minnihanyan says: “Design starts with asking the right questions — helping clients express needs they haven’t yet realized.” The result is a space where every decision contributes to mental clarity and emotional renewal.
Balance of Contrast and Calm Through Material
Rather than relying on pure white colors to convey lightness, Kvadrat Architects used a refined blend of warm natural tones and textures harmonizing with Almaty's panoramic natural light.
-
Textured tiles: These large format tiles add warmth underfoot, inviting barefoot comfort and visually strengthening the space.
-
Warm neutral palette: Muted earth tones and soft contrasts enrich the natural atmosphere without overwhelming the senses.
-
Matte + glossy finishes: Gentle interplay between smooth and textured surfaces avoids stereotypical cleanliness, enhancing spatial perception.
The visual language is calm but not simple: layered yet never overloaded.
Bedroom Designed for Real Recovery
The centerpiece of the apartment is a carefully crafted bedroom designed to ensure quality rest.
-
Soft silhouettes: Rounded forms and a cloud-like individual bed support psychological comfort.
-
Muted fabrics: Linen, wool and other tactile materials surround the space with gentle warmth.
-
Strategic lighting: Hidden backlighting and soft diffusion eliminate visual clutter and harsh contrasts.
This is more than just a room — it's a sanctuary of sleep, designed for deep rest and mental detachment.
Bathroom: A Monument to Calm
In the bathroom, Kvadrat Architects demonstrate their mastery of minimalist design with meaning.
-
Concrete sink and surfaces: Sculptural strength evokes eternal calm.
-
Tiles and soft lighting: A unified color palette enhances serenity.
-
Zen atmosphere: This space is not cold or clinical — it's meditative.
Every surface was chosen not only for its appearance but also for its emotional and tactile resonance.
Designing for Well-being Beyond Aesthetics
Kvadrat Architects combine form with function to support well-being, not just visual aesthetics. The layout maximizes openness using large furniture pieces that enhance the sense of space without dominating it.
This commitment to human-centered design reinforces the studio's philosophy:
“Our interiors are not just visual objects; they’re experiential. We create spaces that care for people.”
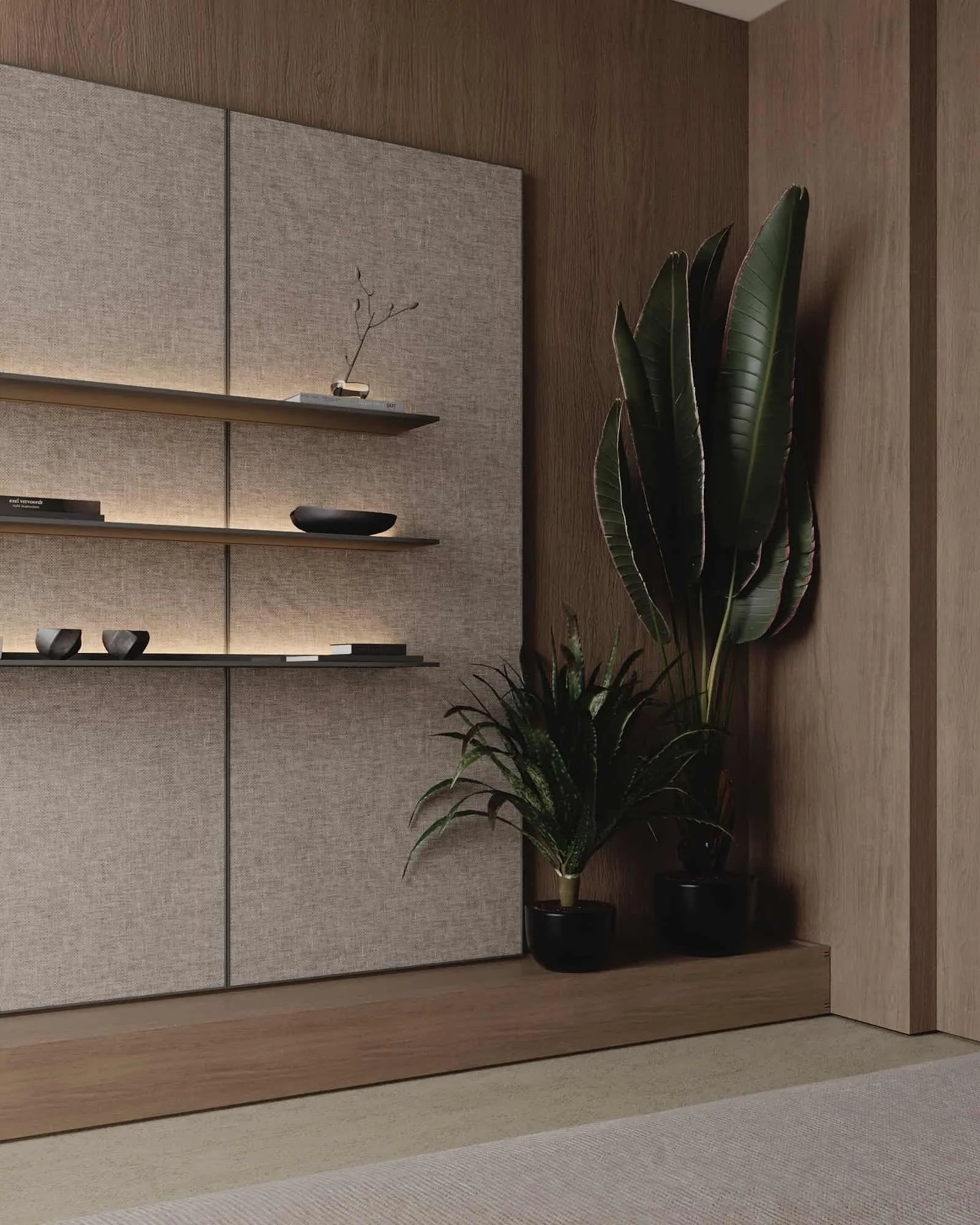 Photo © Kvadrat Architects
Photo © Kvadrat Architects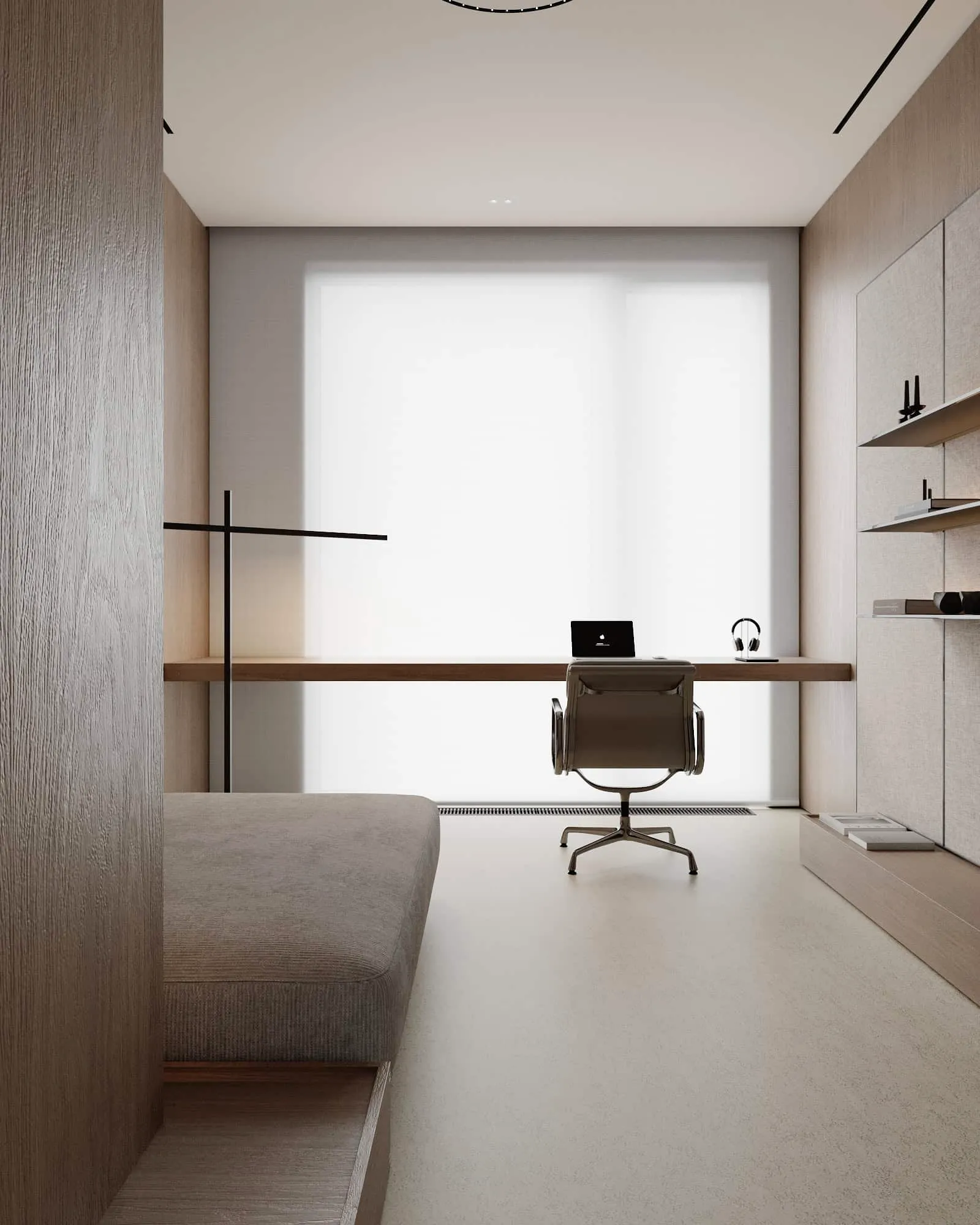 Photo © Kvadrat Architects
Photo © Kvadrat Architects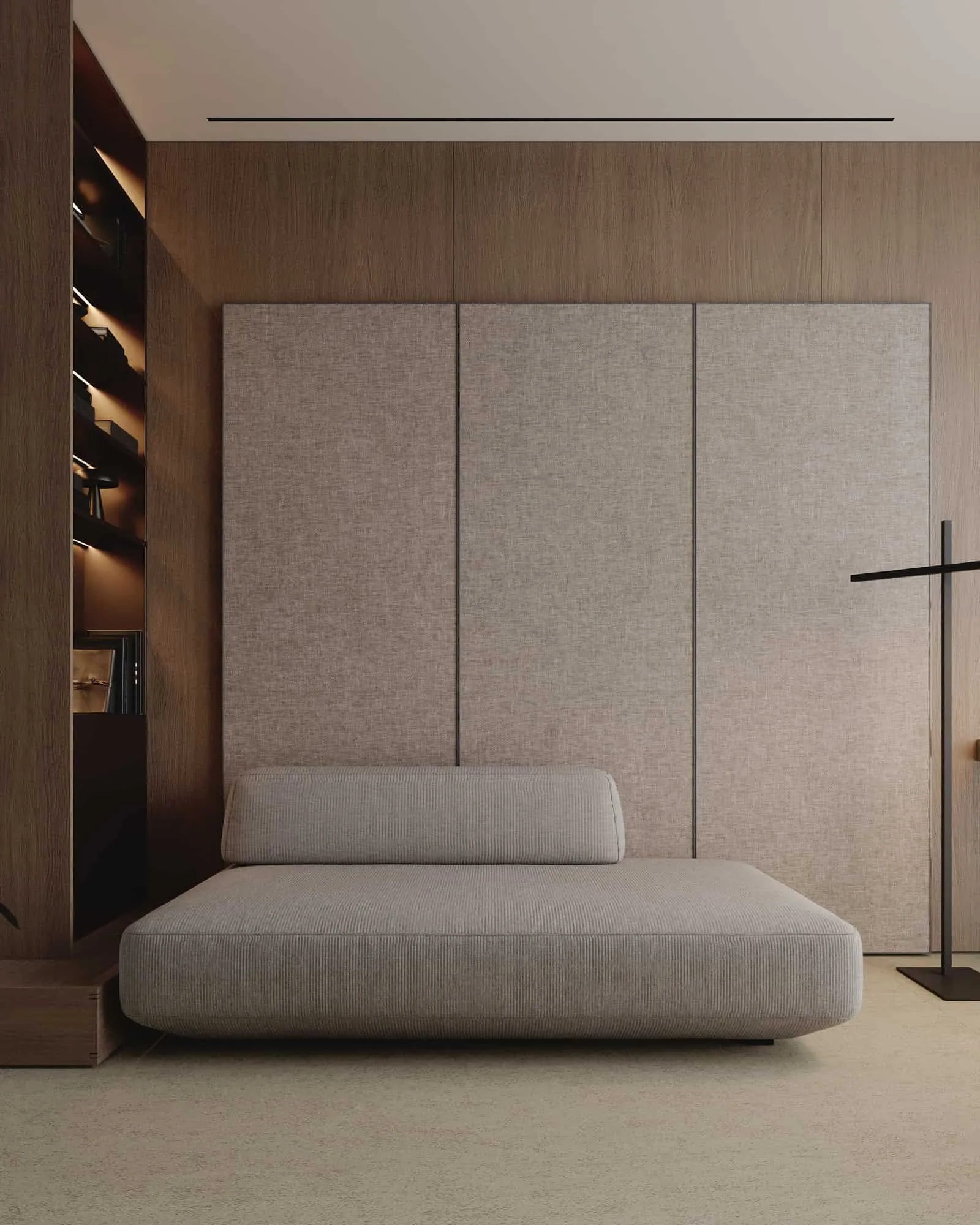 Photo © Kvadrat Architects
Photo © Kvadrat Architects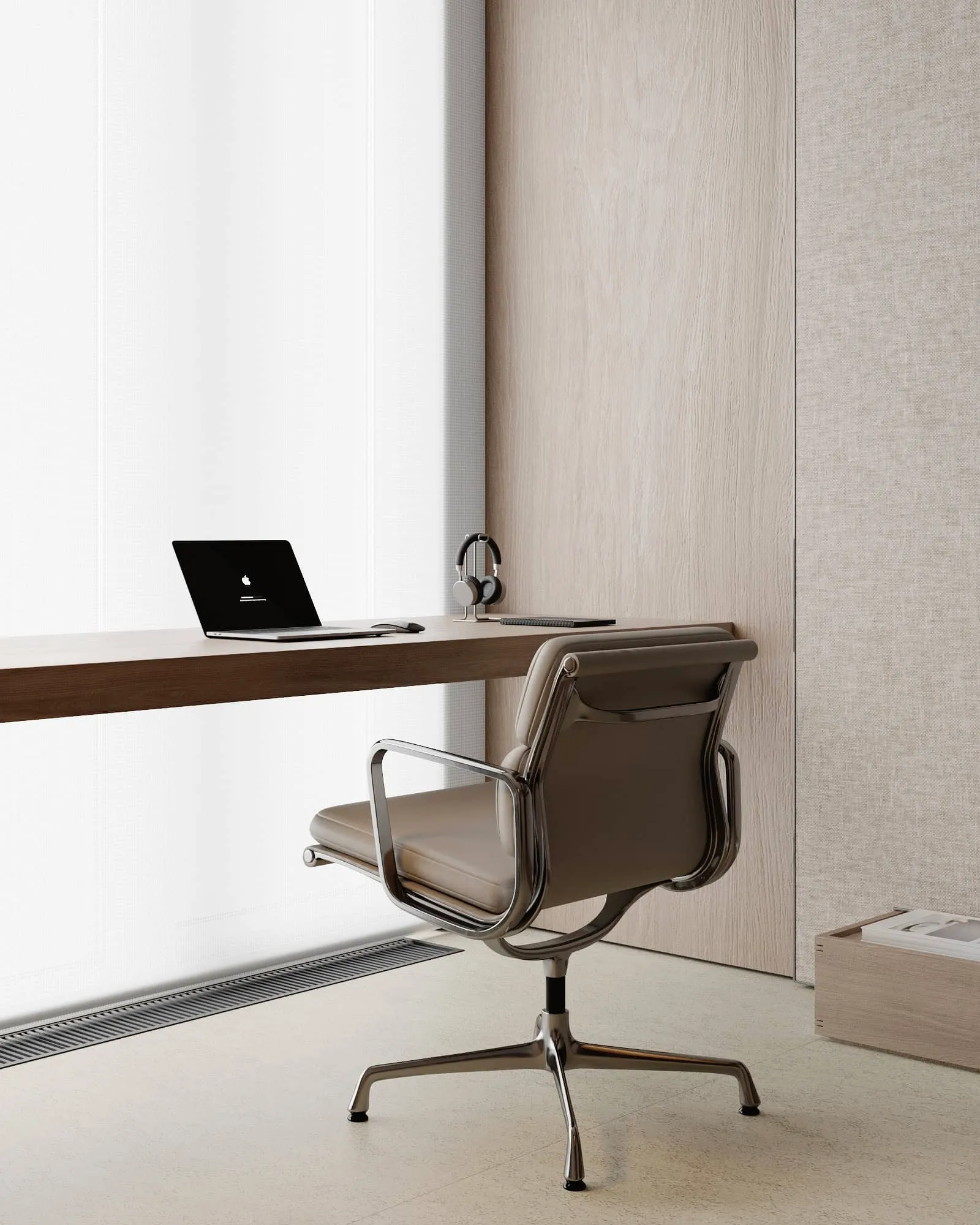 Photo © Kvadrat Architects
Photo © Kvadrat Architects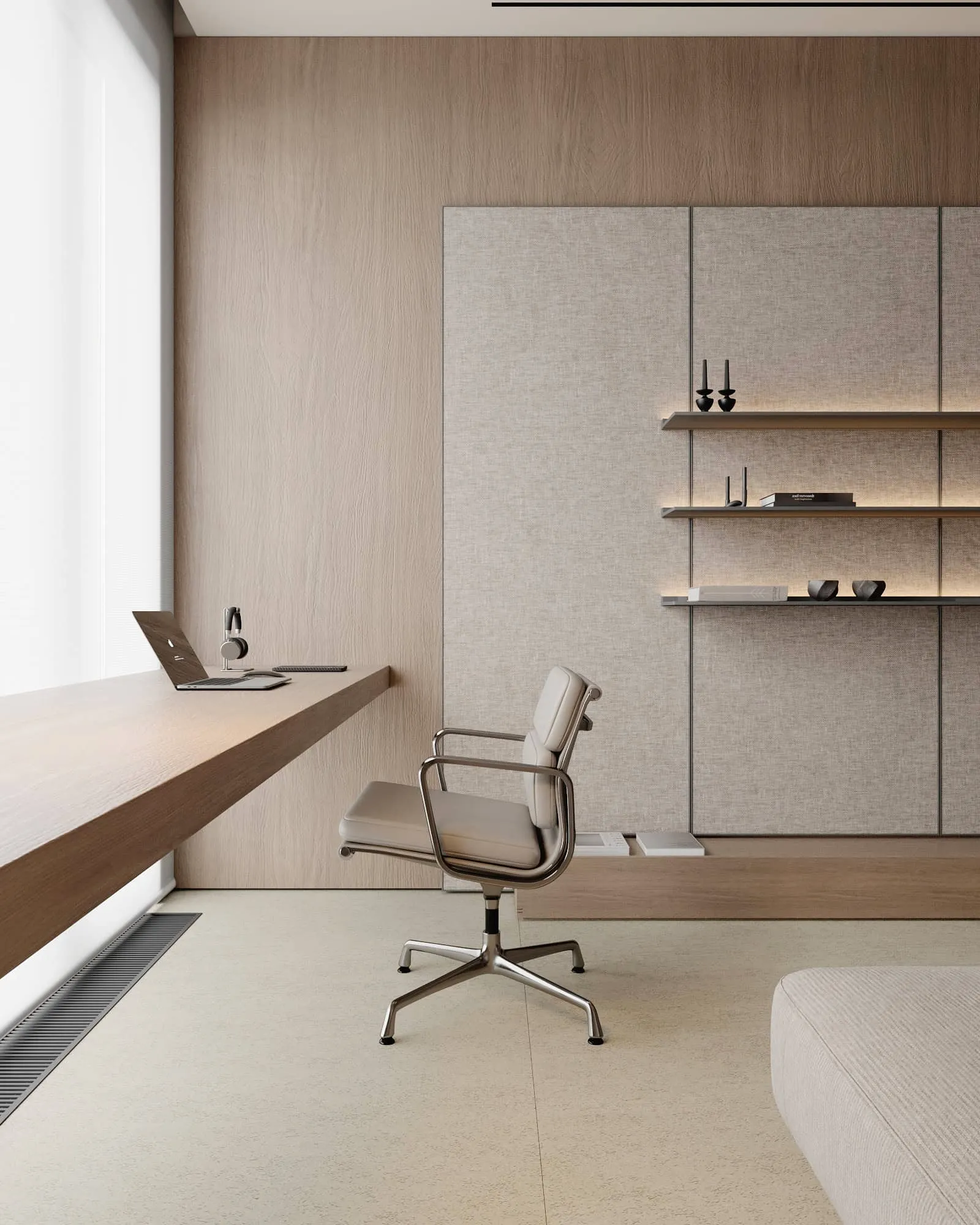 Photo © Kvadrat Architects
Photo © Kvadrat Architects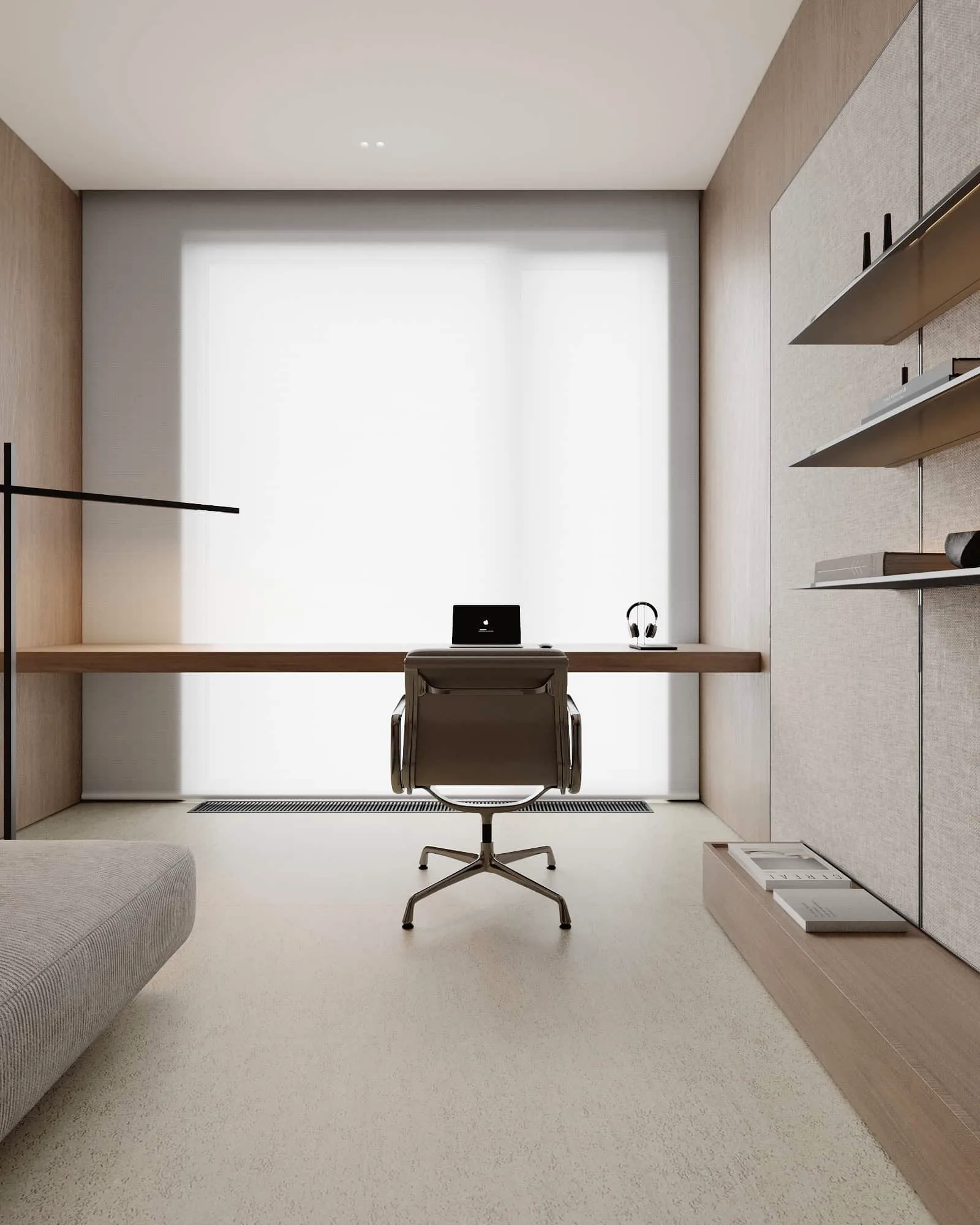 Photo © Kvadrat Architects
Photo © Kvadrat Architects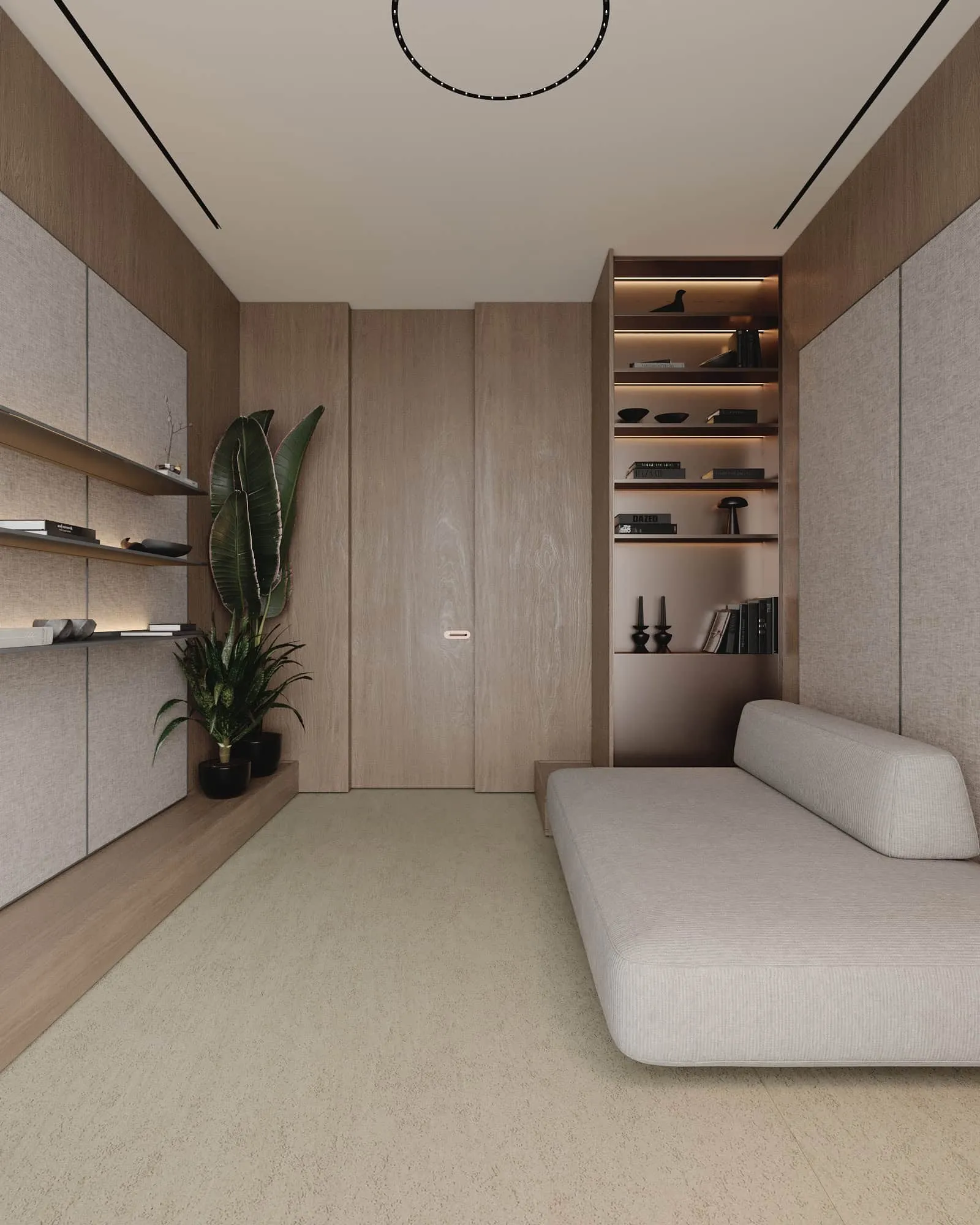 Photo © Kvadrat Architects
Photo © Kvadrat Architects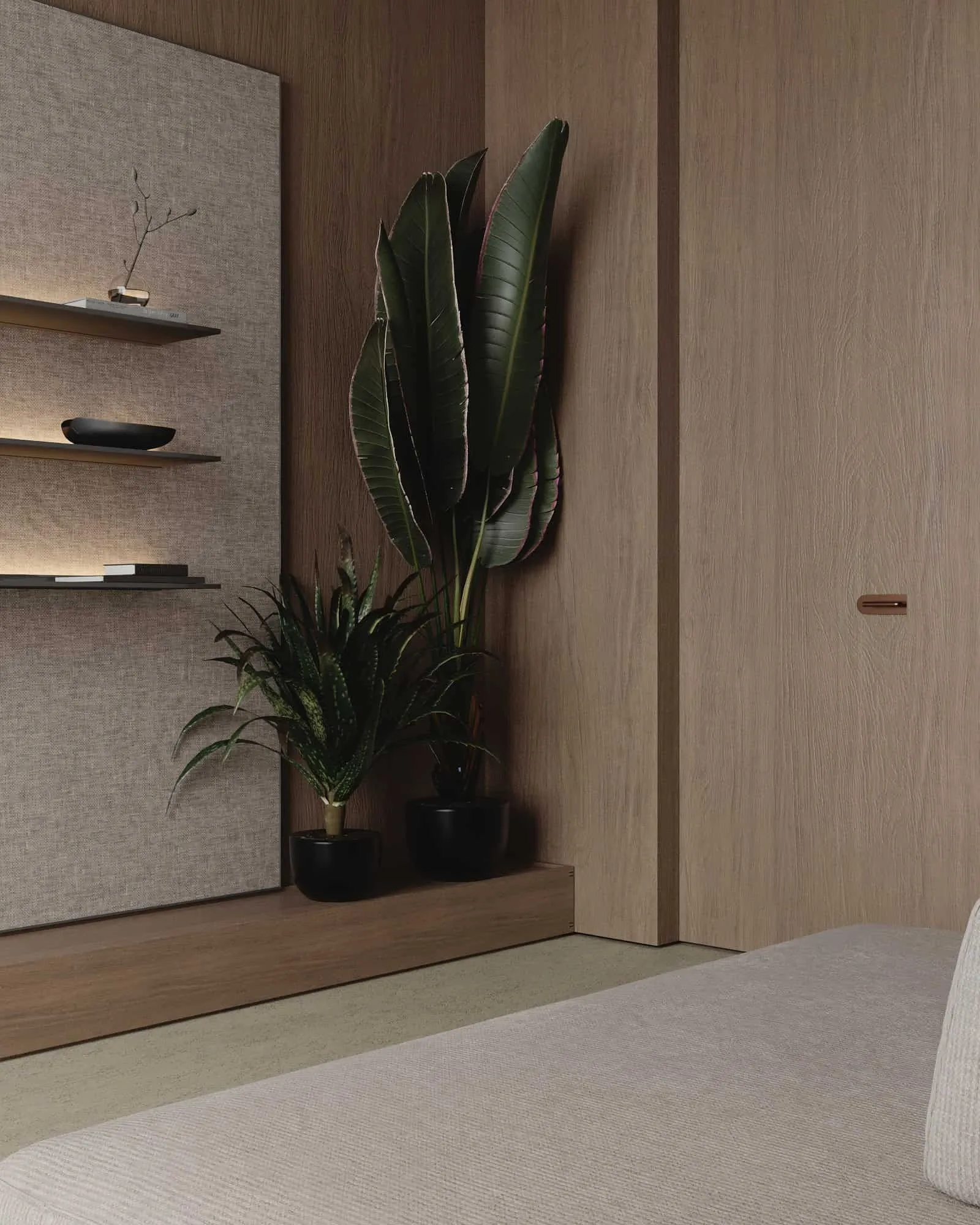 Photo © Kvadrat Architects
Photo © Kvadrat Architects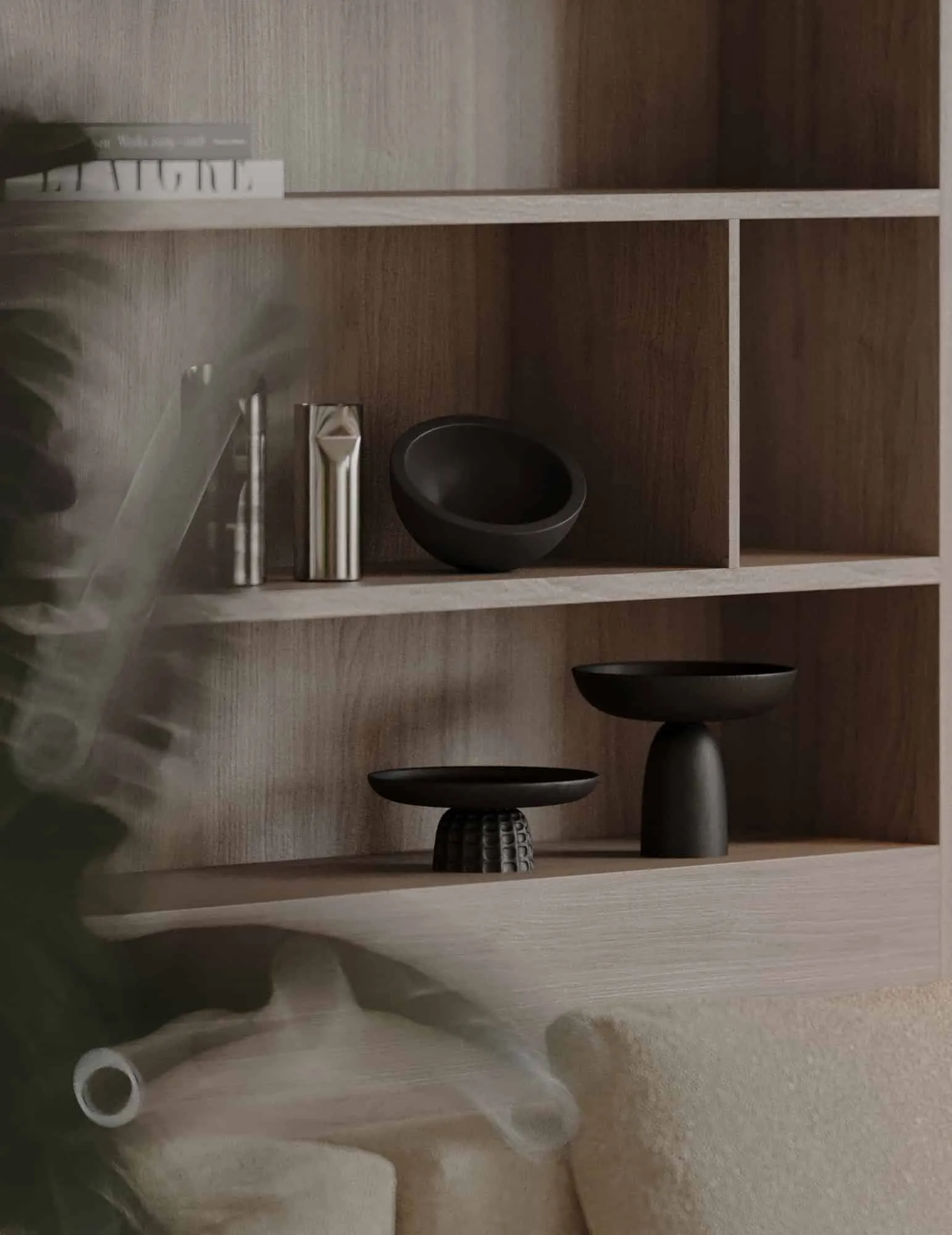 Photo © Kvadrat Architects
Photo © Kvadrat Architects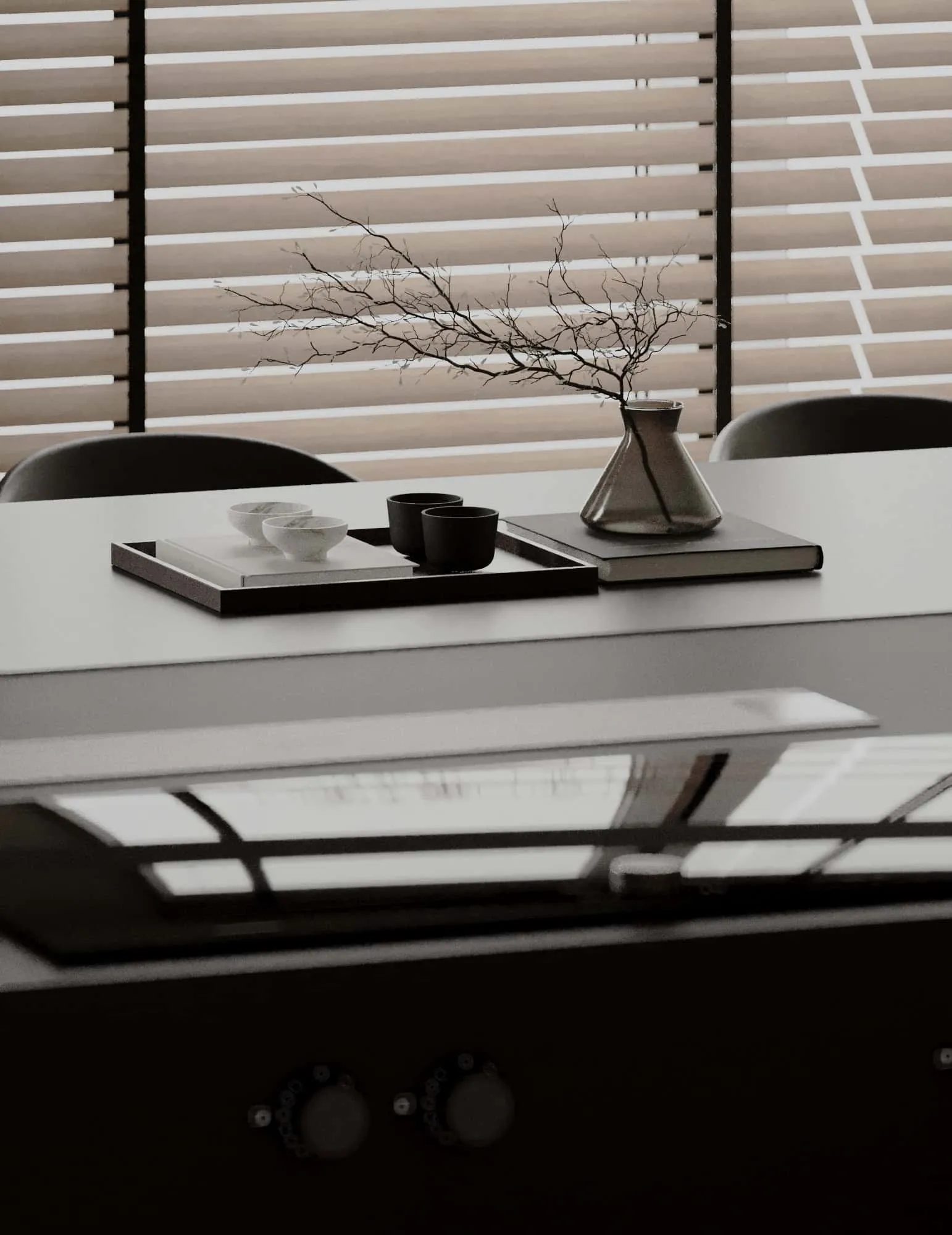 Photo © Kvadrat Architects
Photo © Kvadrat Architects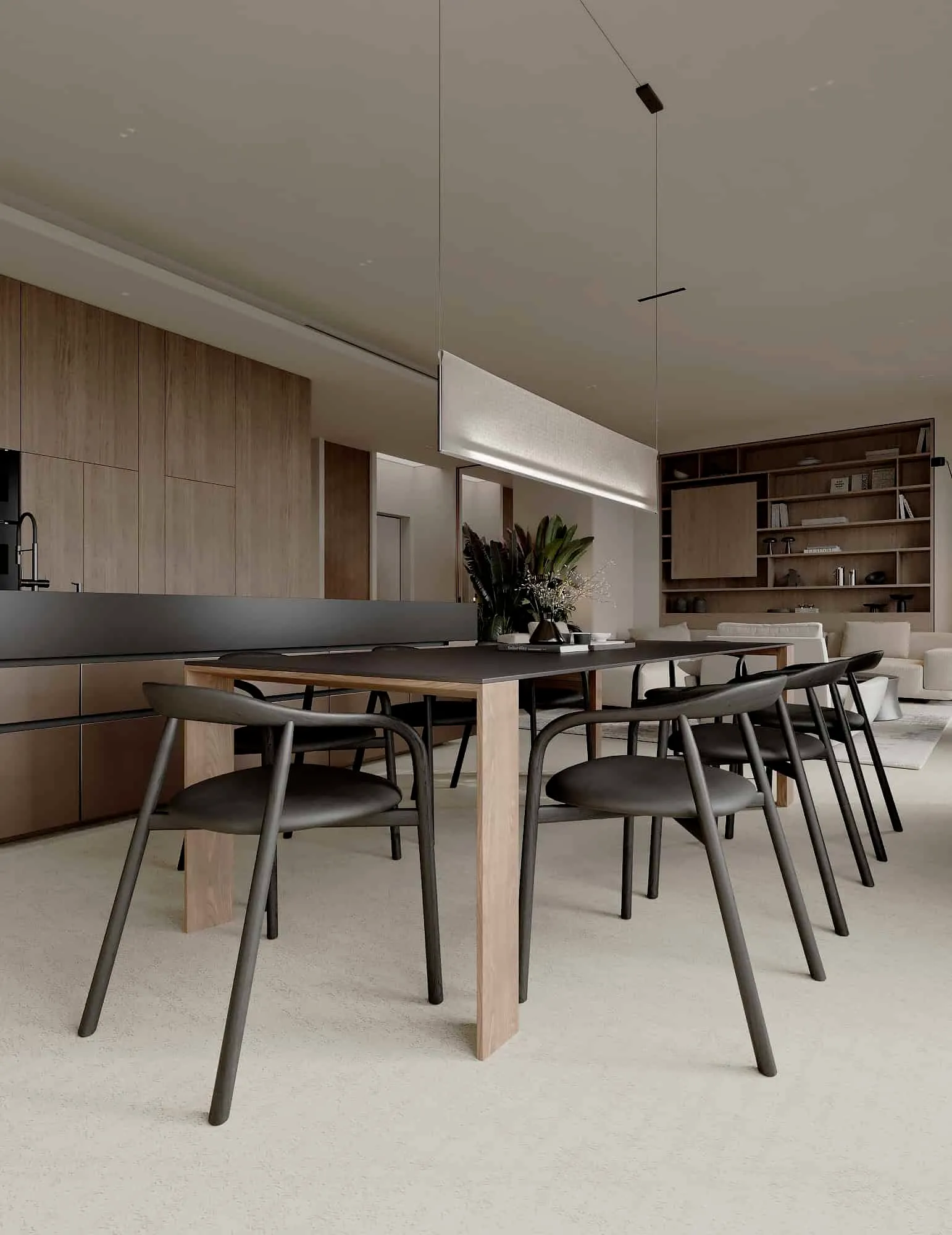 Photo © Kvadrat Architects
Photo © Kvadrat Architects Photo © Kvadrat Architects
Photo © Kvadrat Architects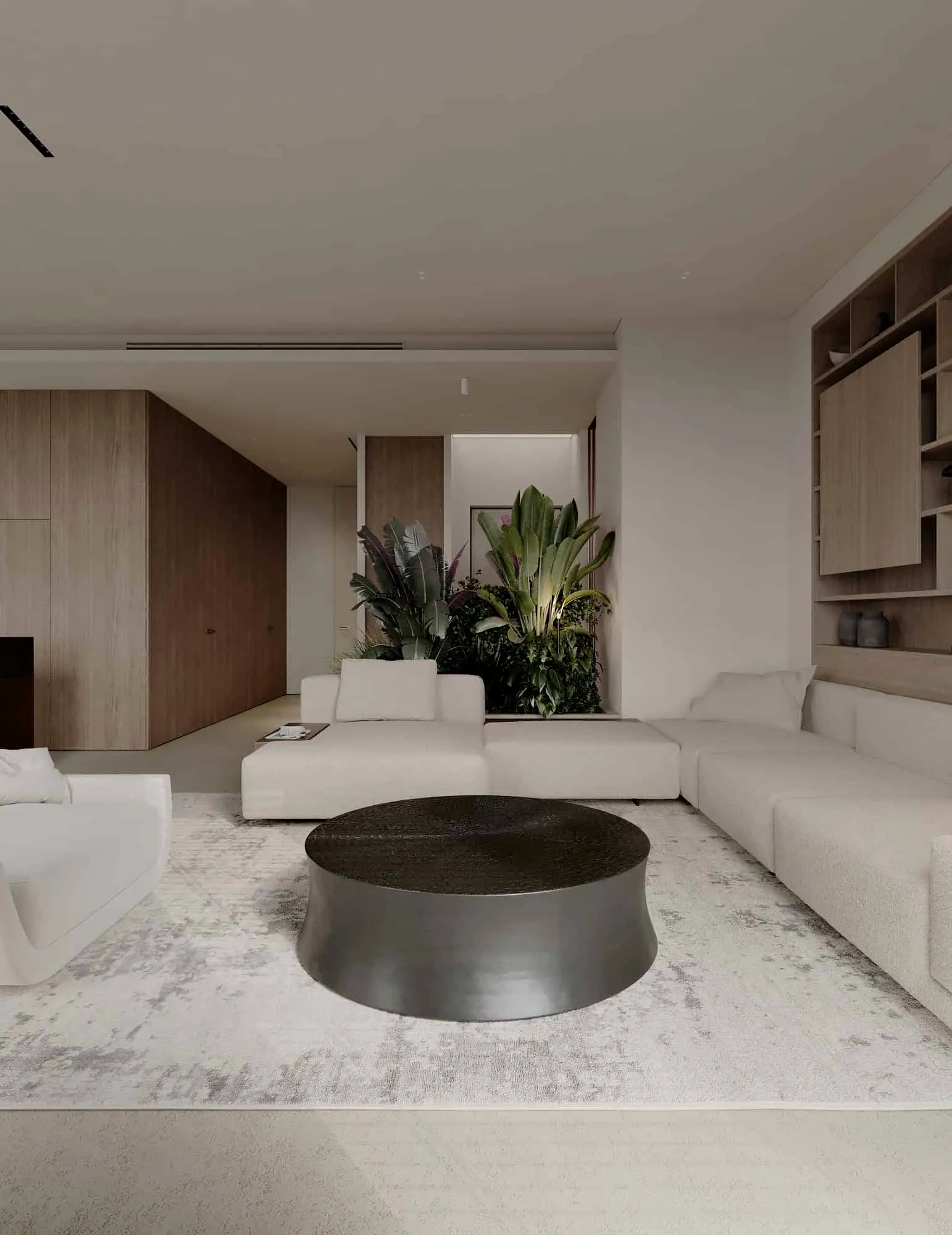 Photo © Kvadrat Architects
Photo © Kvadrat Architects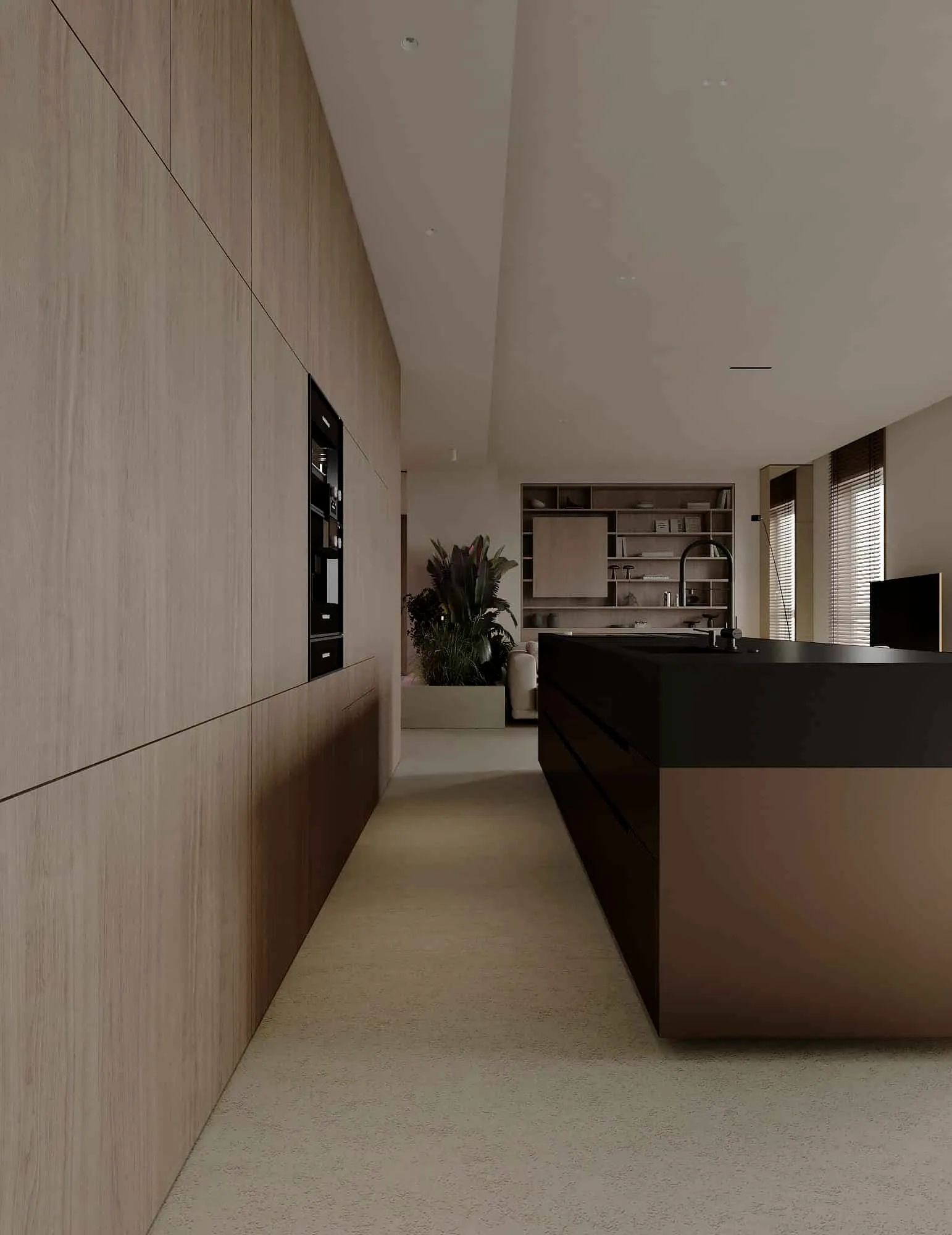 Photo © Kvadrat Architects
Photo © Kvadrat Architects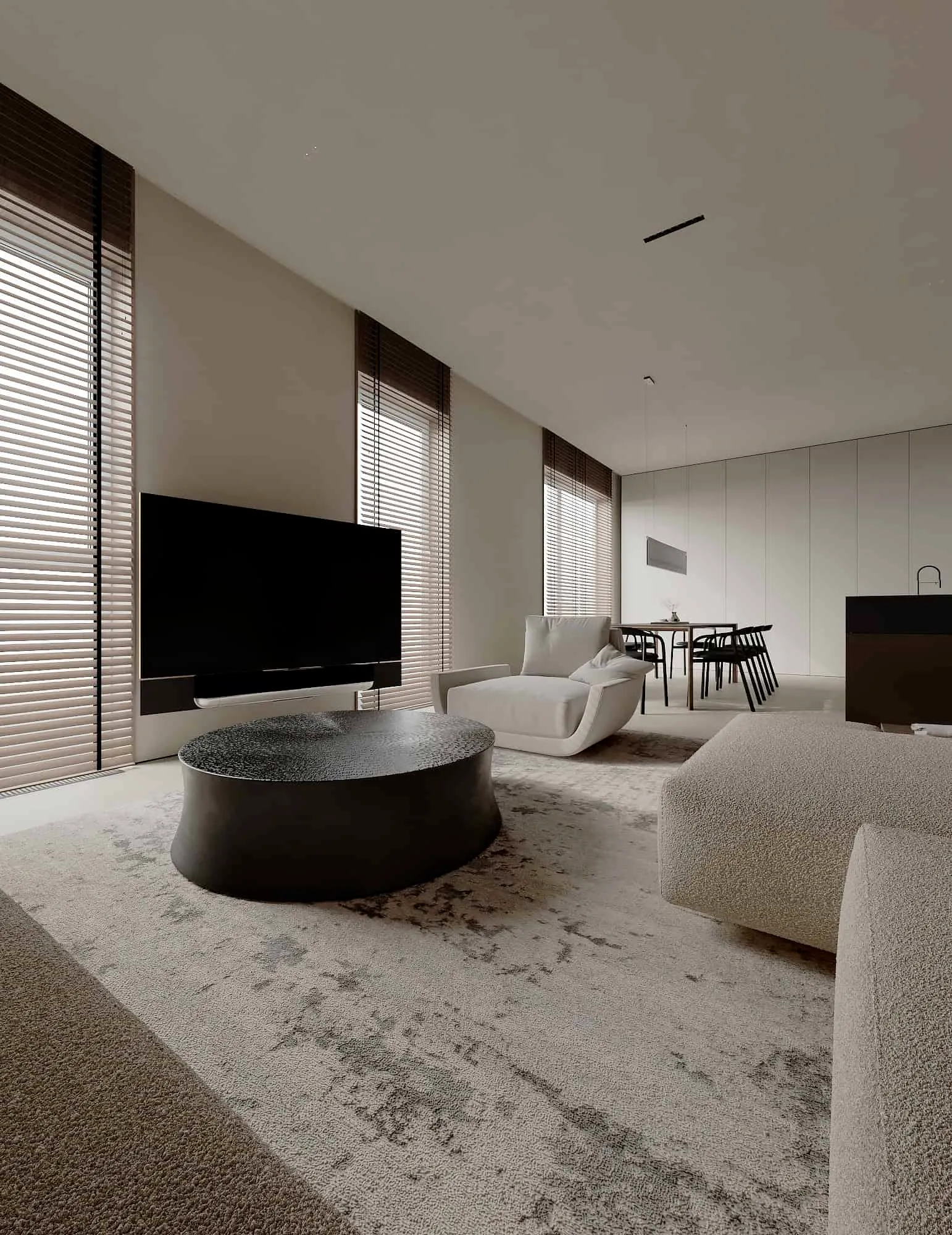 Photo © Kvadrat Architects
Photo © Kvadrat Architects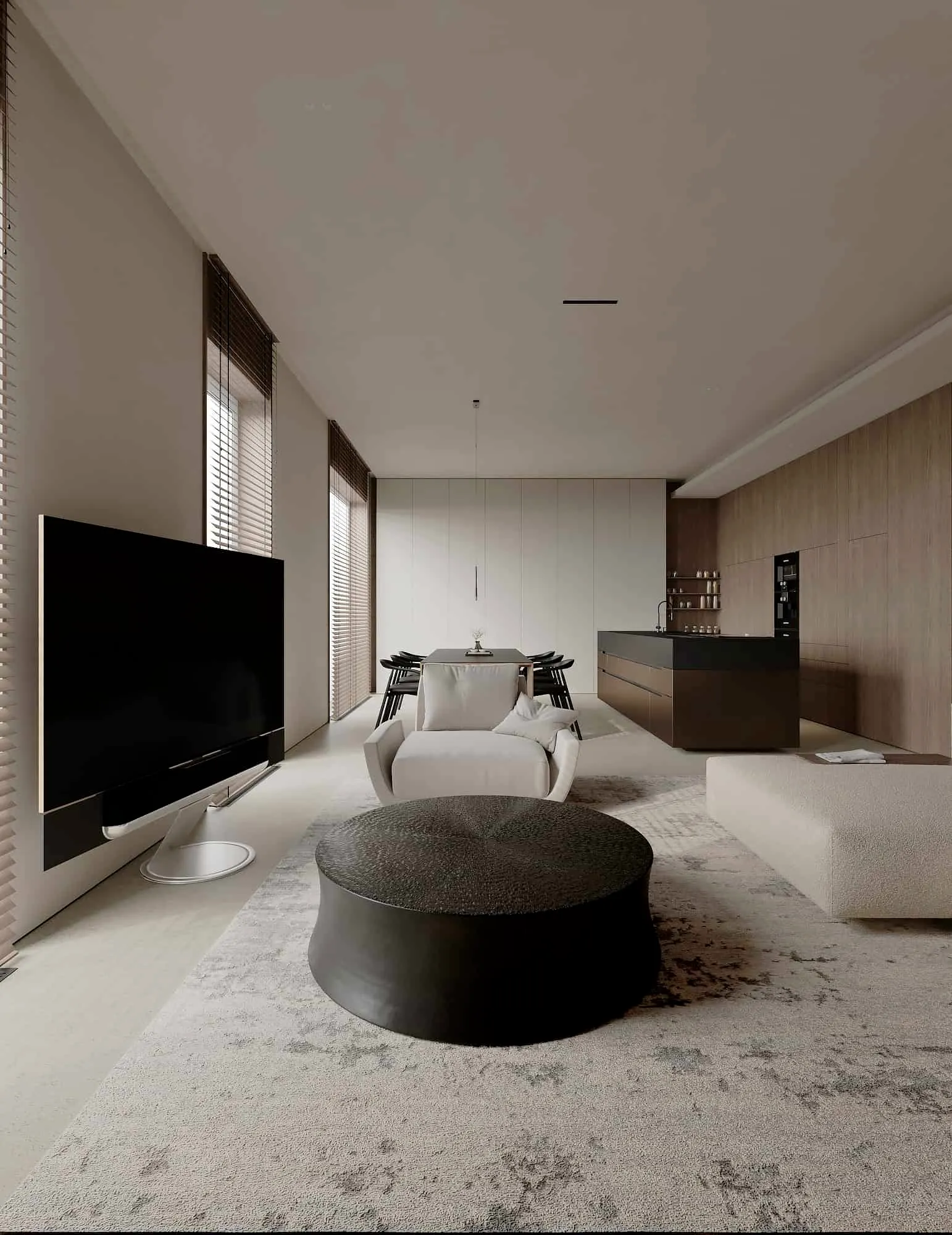 Photo © Kvadrat Architects
Photo © Kvadrat Architects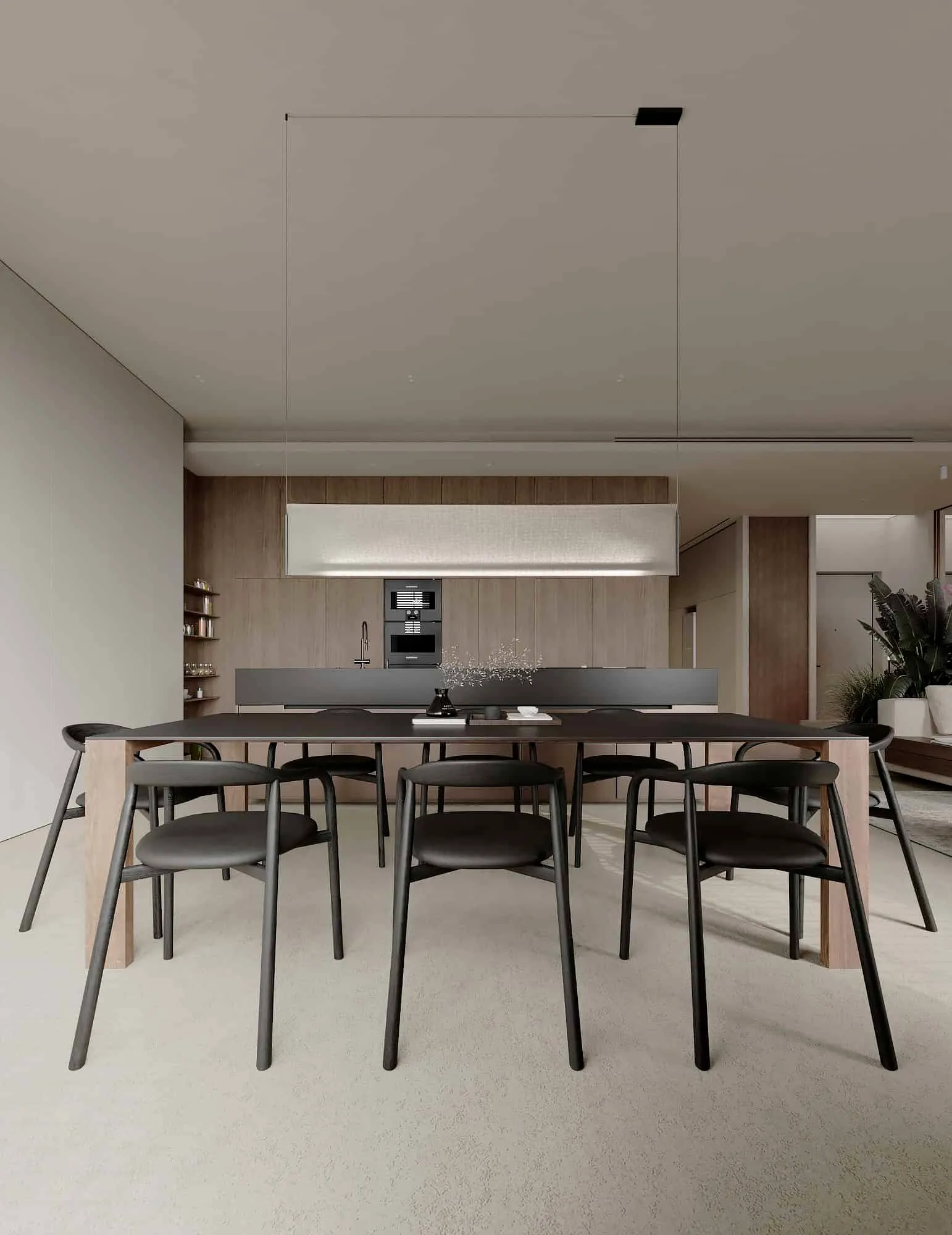 Photo © Kvadrat Architects
Photo © Kvadrat Architects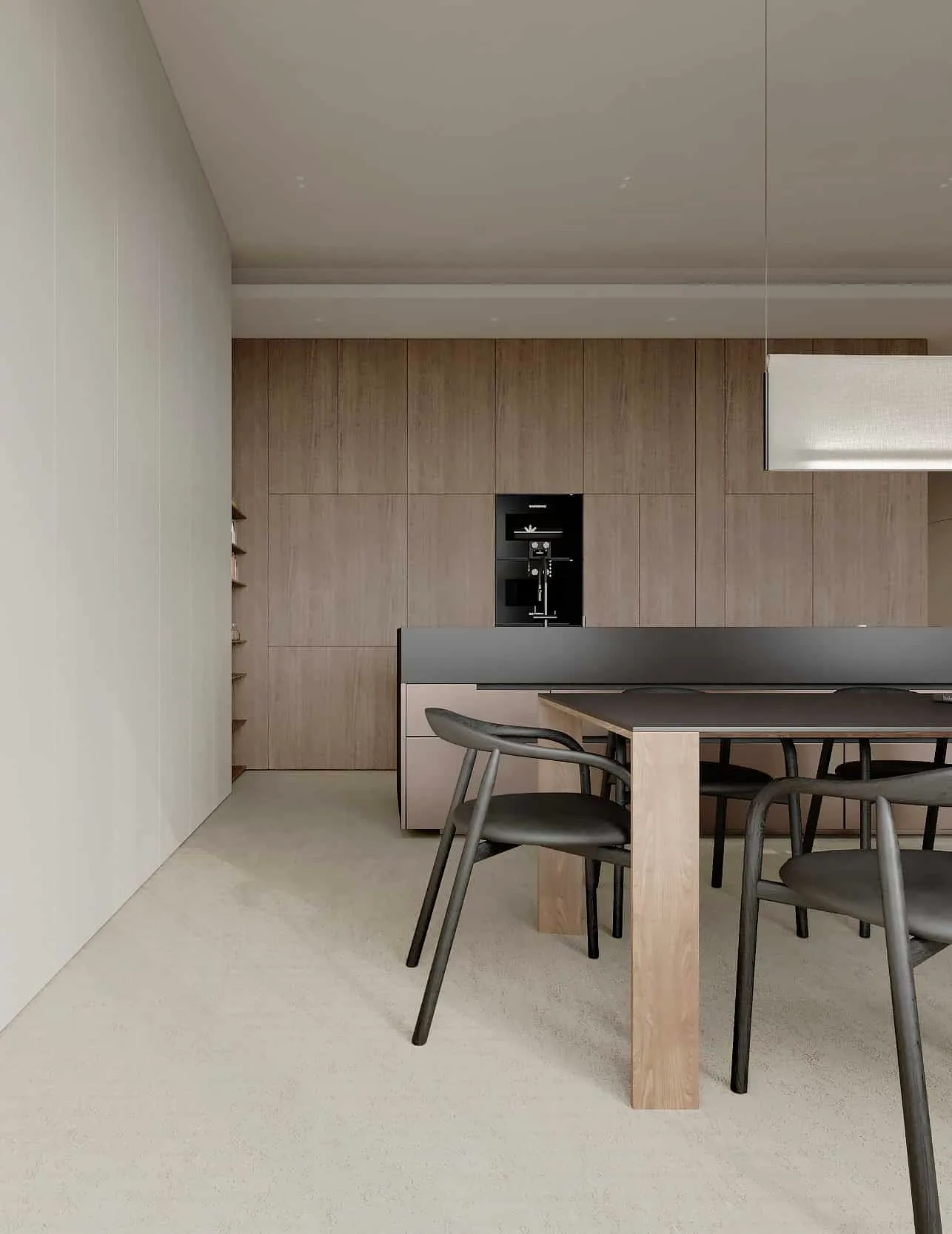 Photo © Kvadrat Architects
Photo © Kvadrat Architects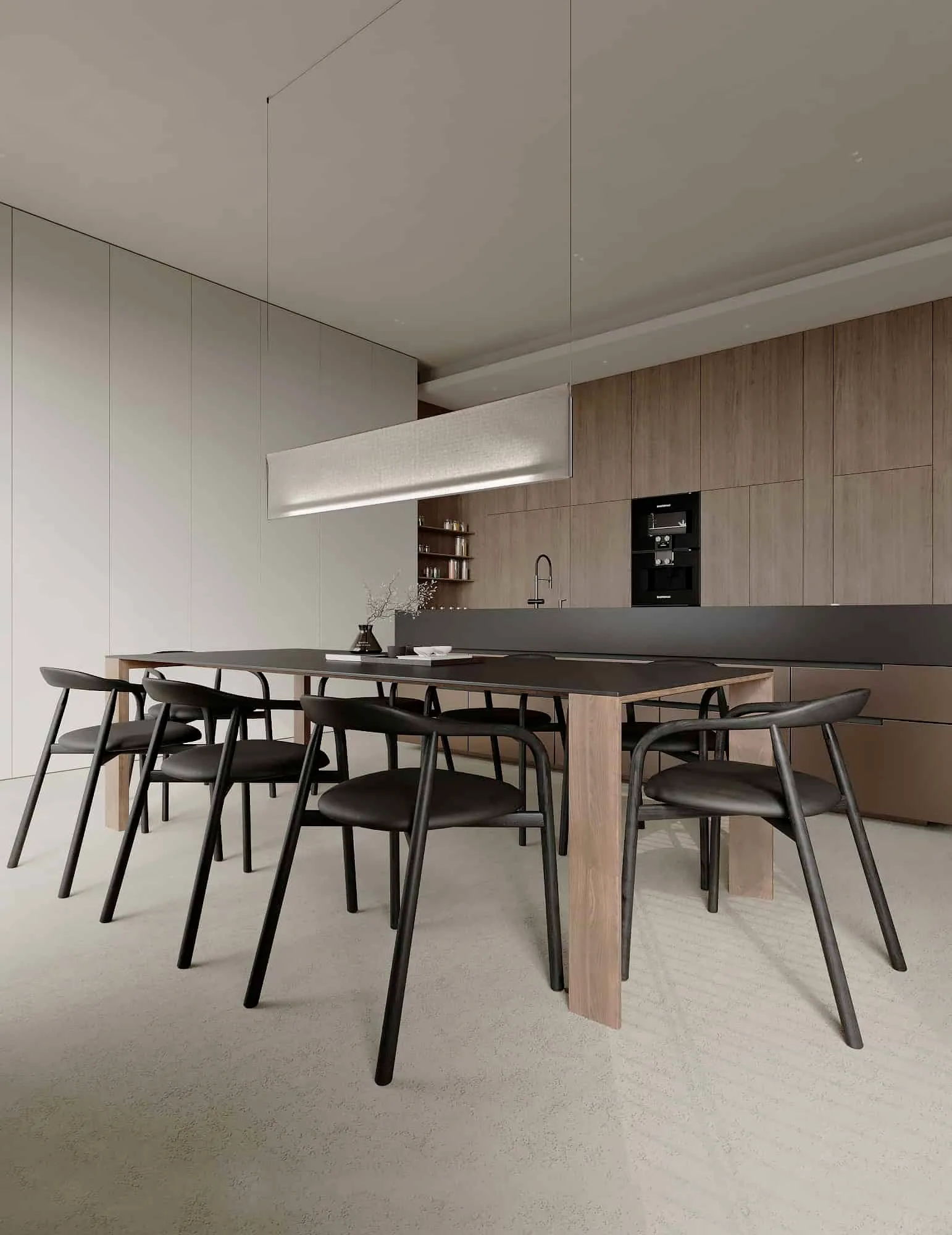 Photo © Kvadrat Architects
Photo © Kvadrat Architects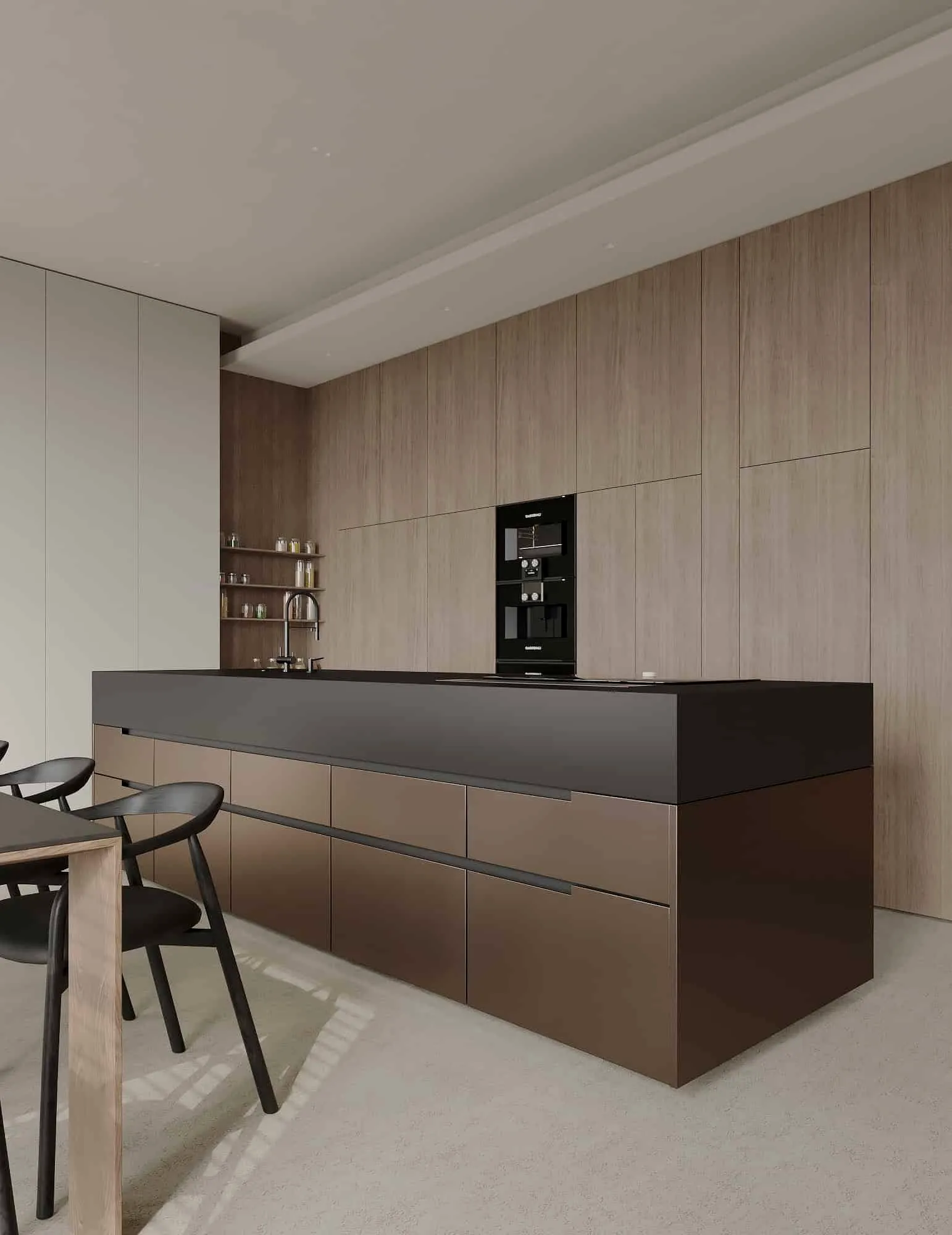 Photo © Kvadrat Architects
Photo © Kvadrat Architects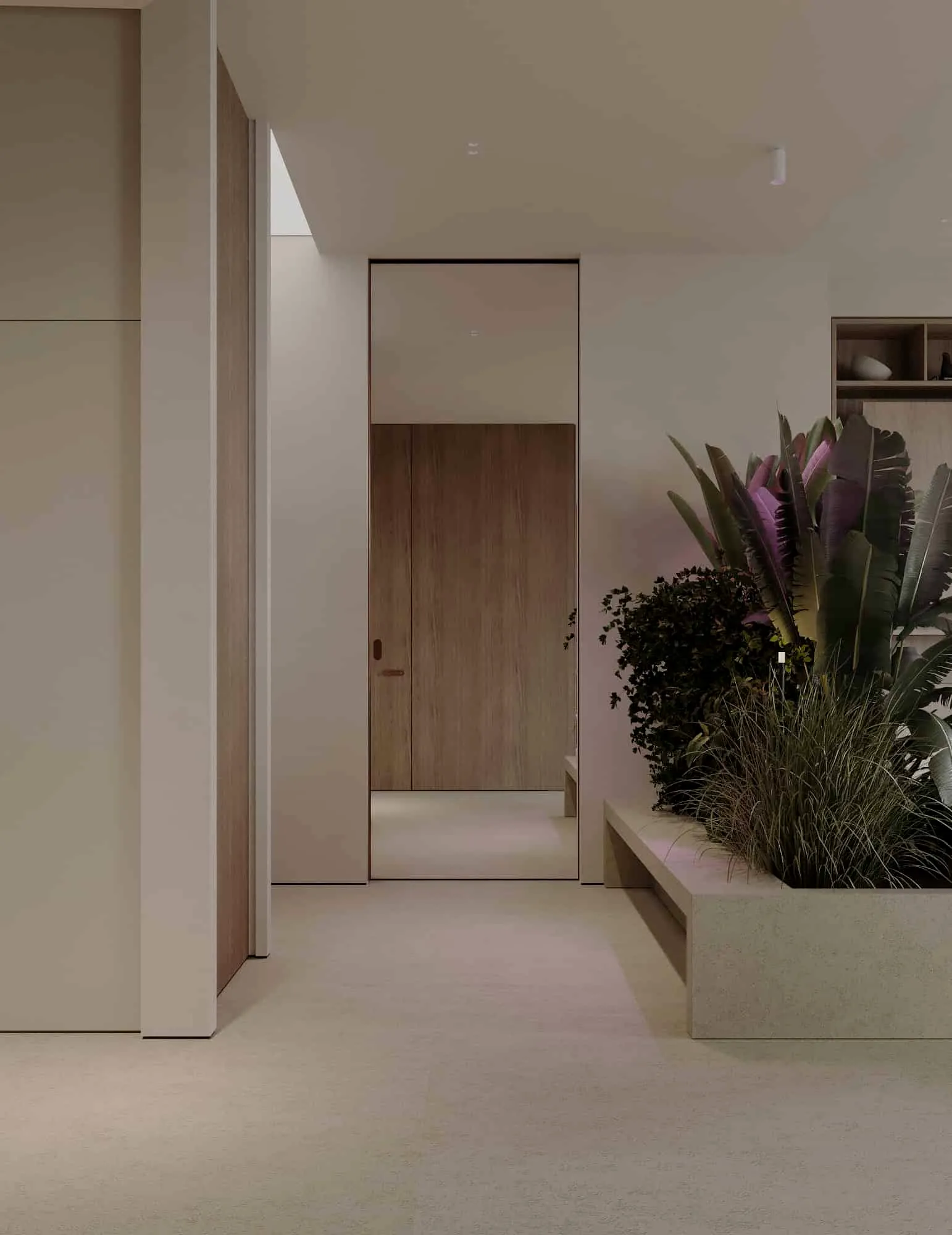 Photo © Kvadrat Architects
Photo © Kvadrat Architects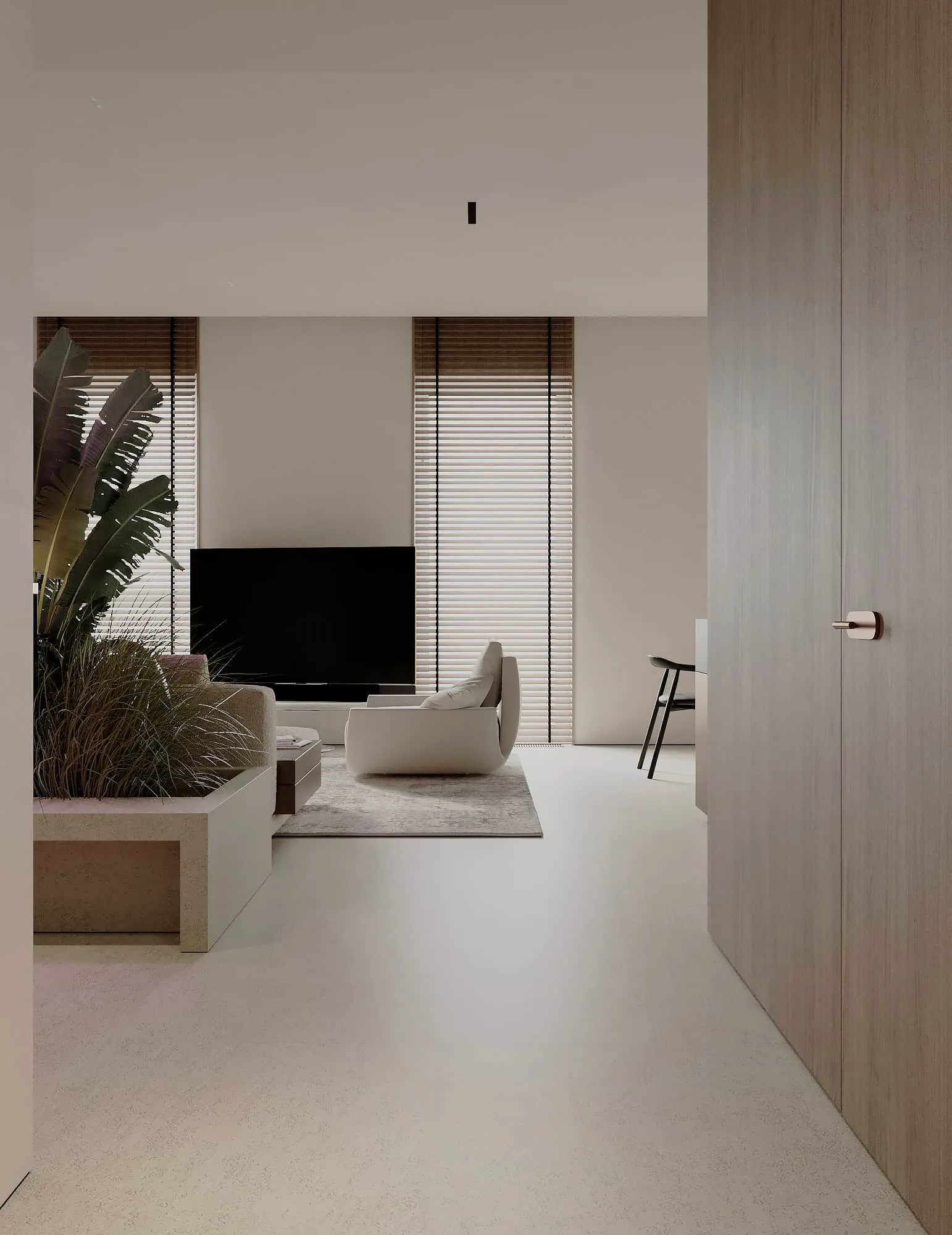 Photo © Kvadrat Architects
Photo © Kvadrat Architects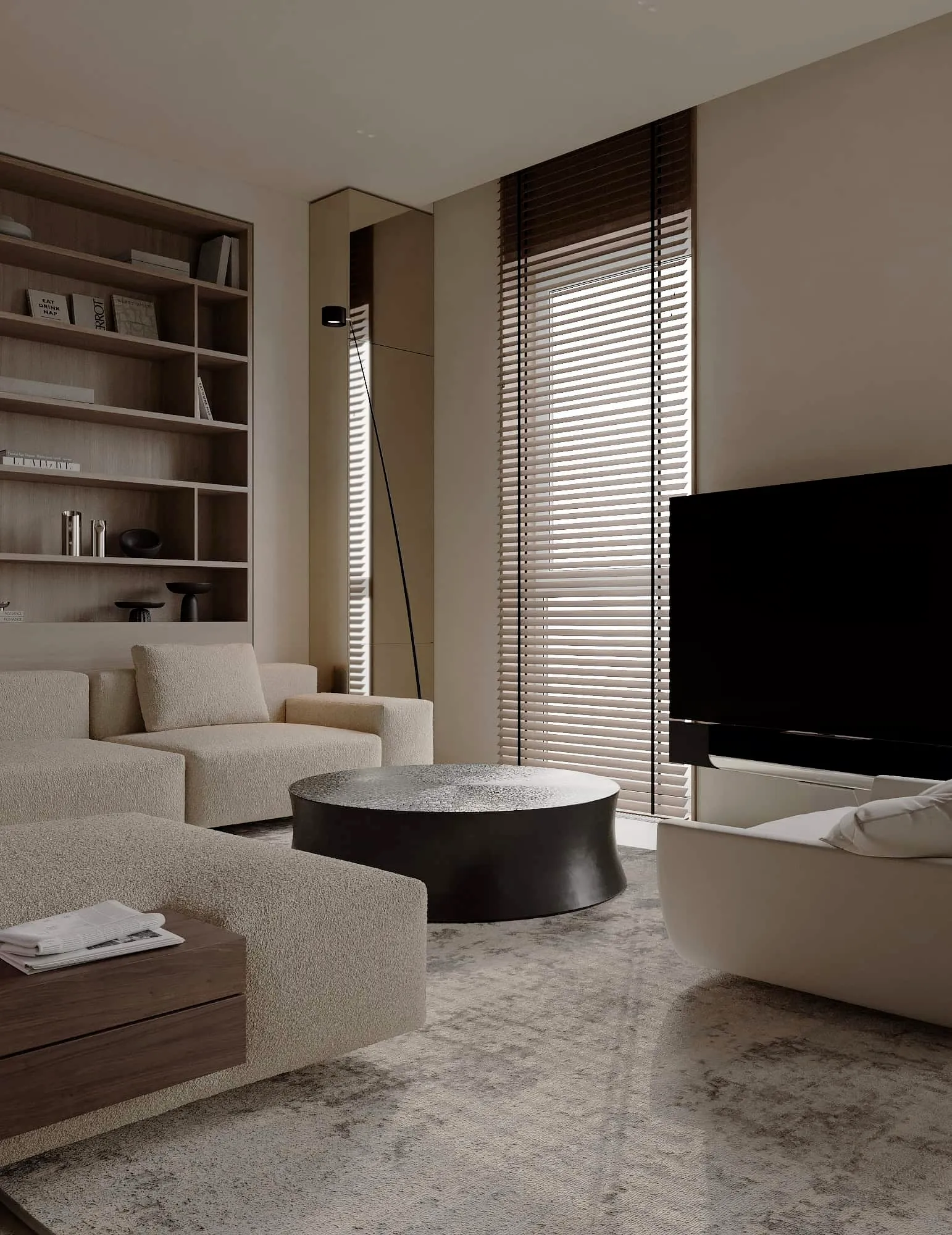 Photo © Kvadrat Architects
Photo © Kvadrat Architects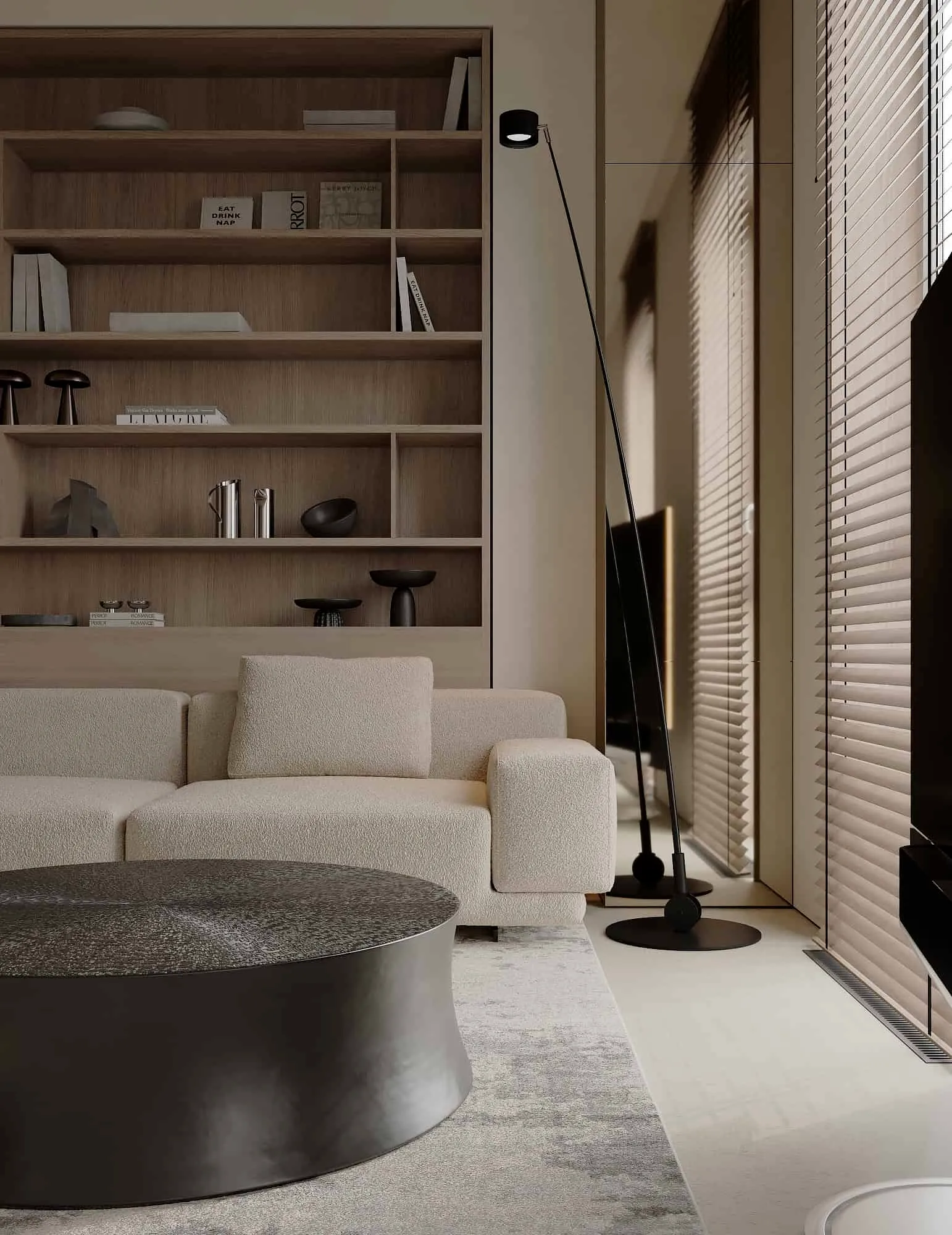 Photo © Kvadrat Architects
Photo © Kvadrat Architects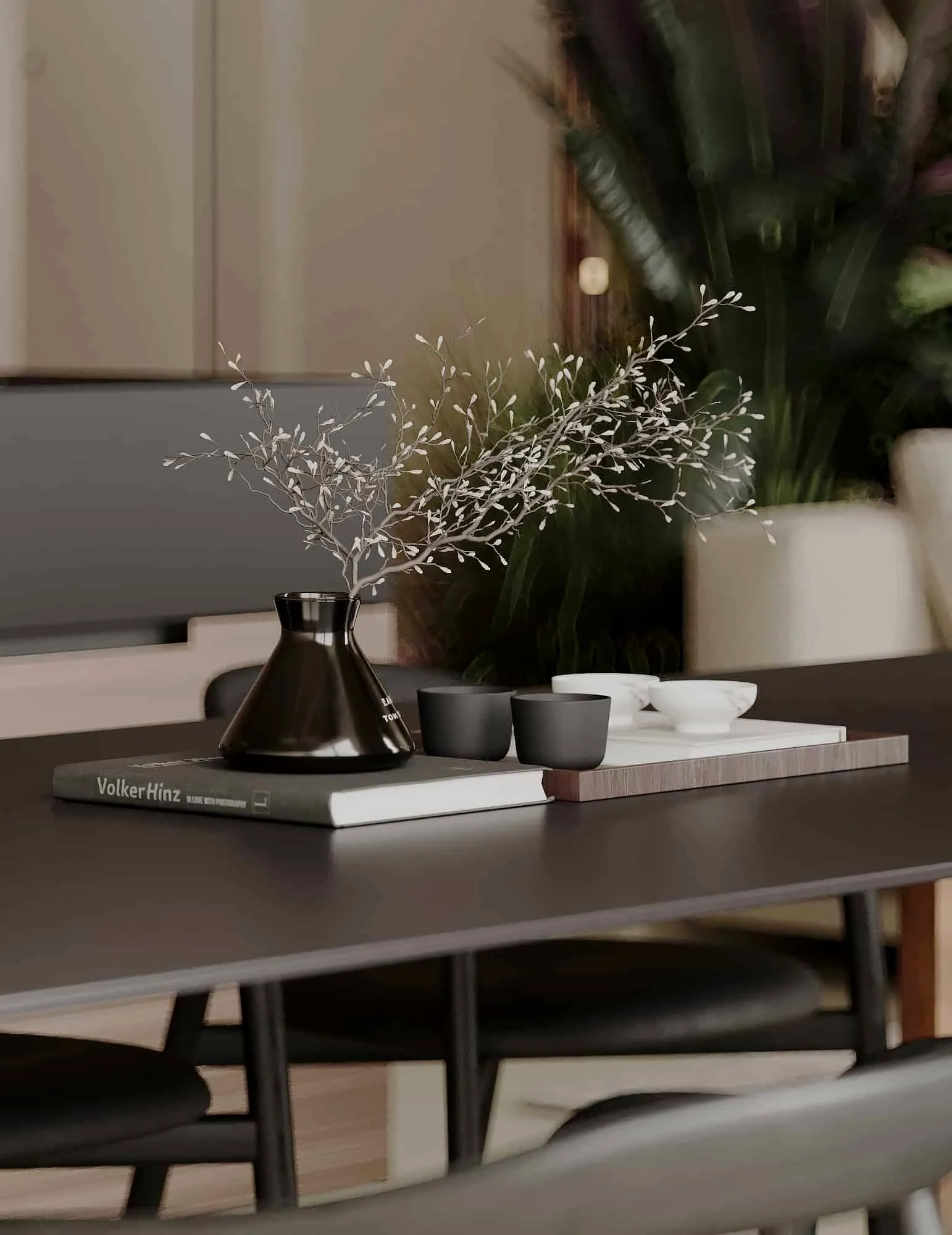 Photo © Kvadrat Architects
Photo © Kvadrat Architects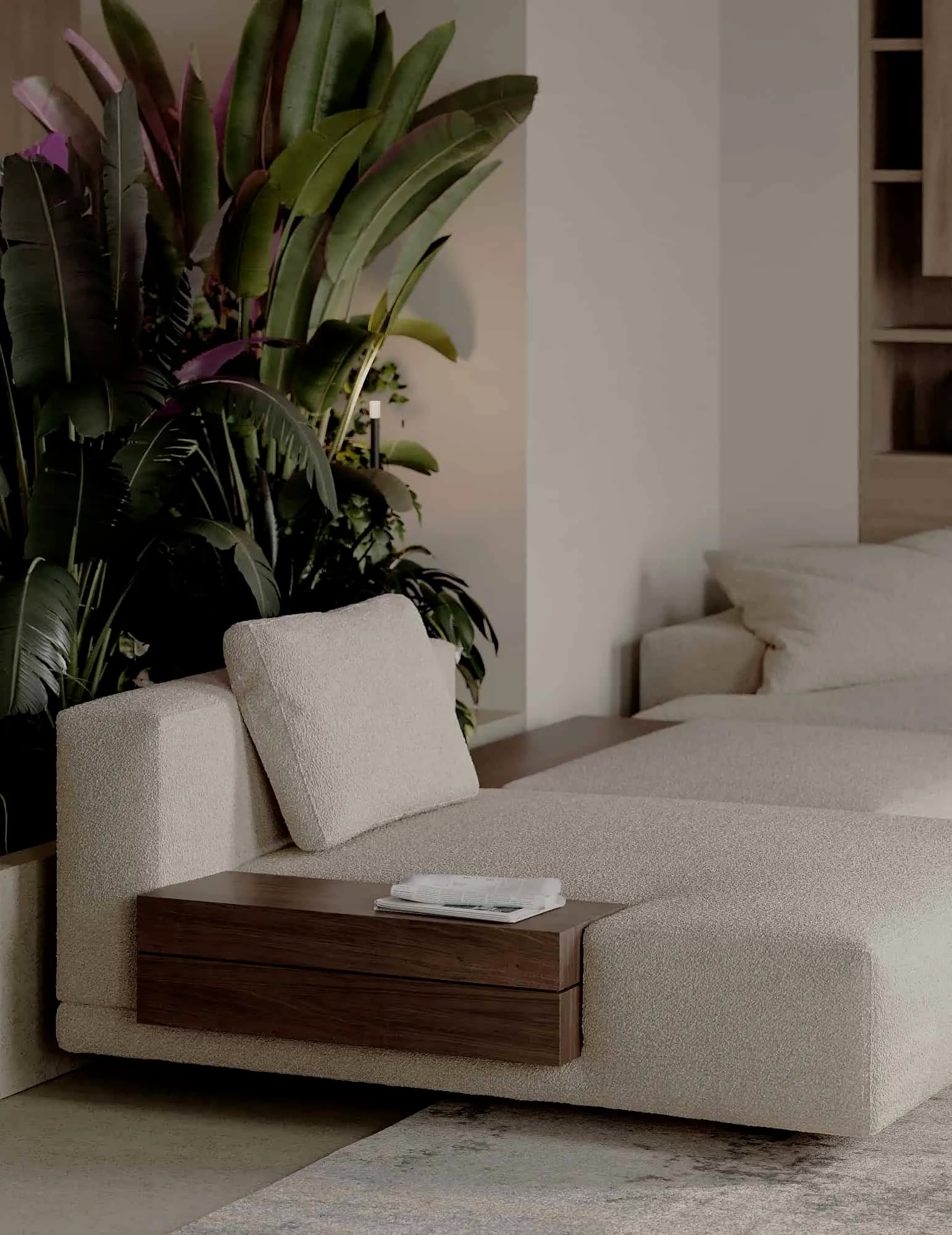 Photo © Kvadrat Architects
Photo © Kvadrat Architects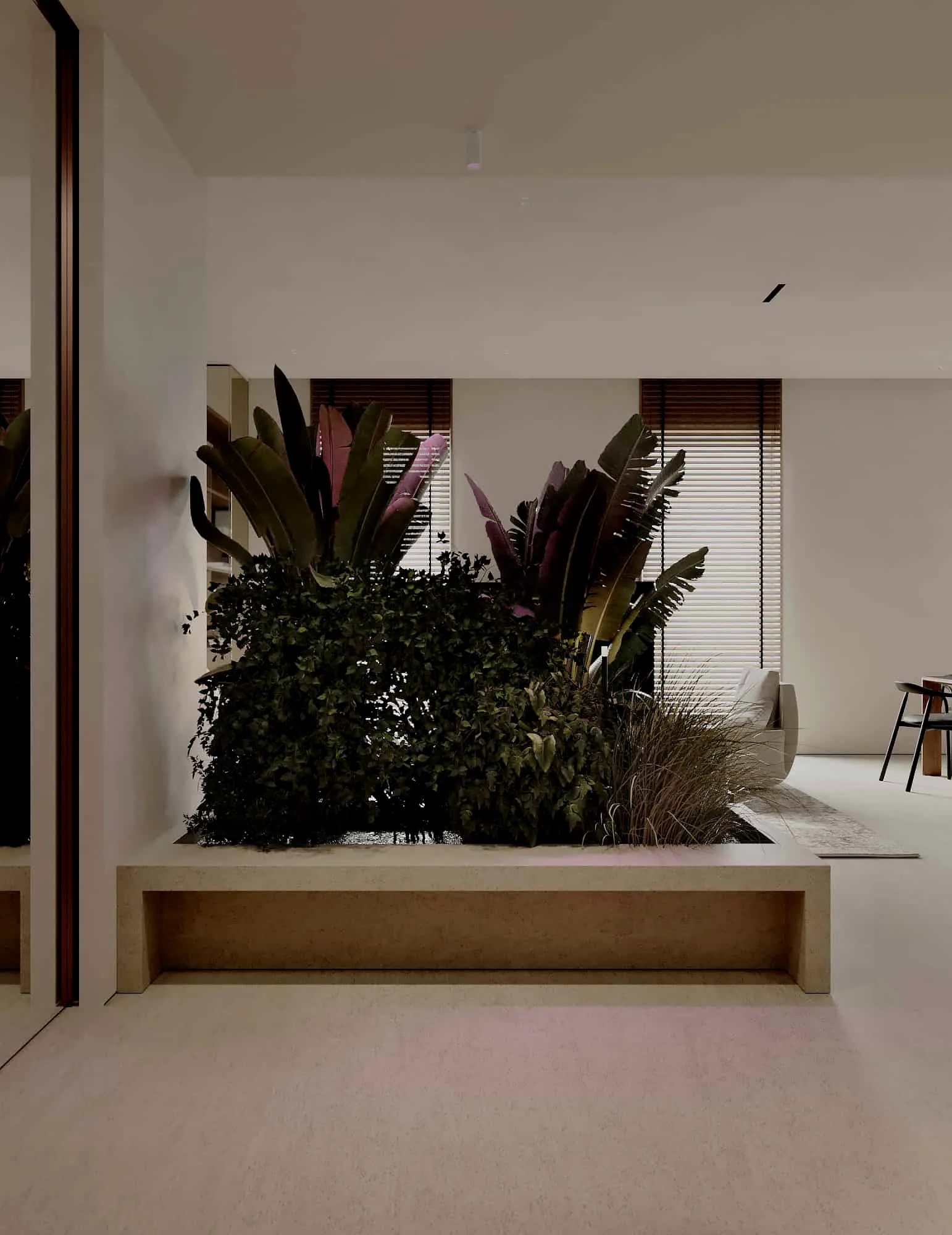 Photo © Kvadrat Architects
Photo © Kvadrat Architects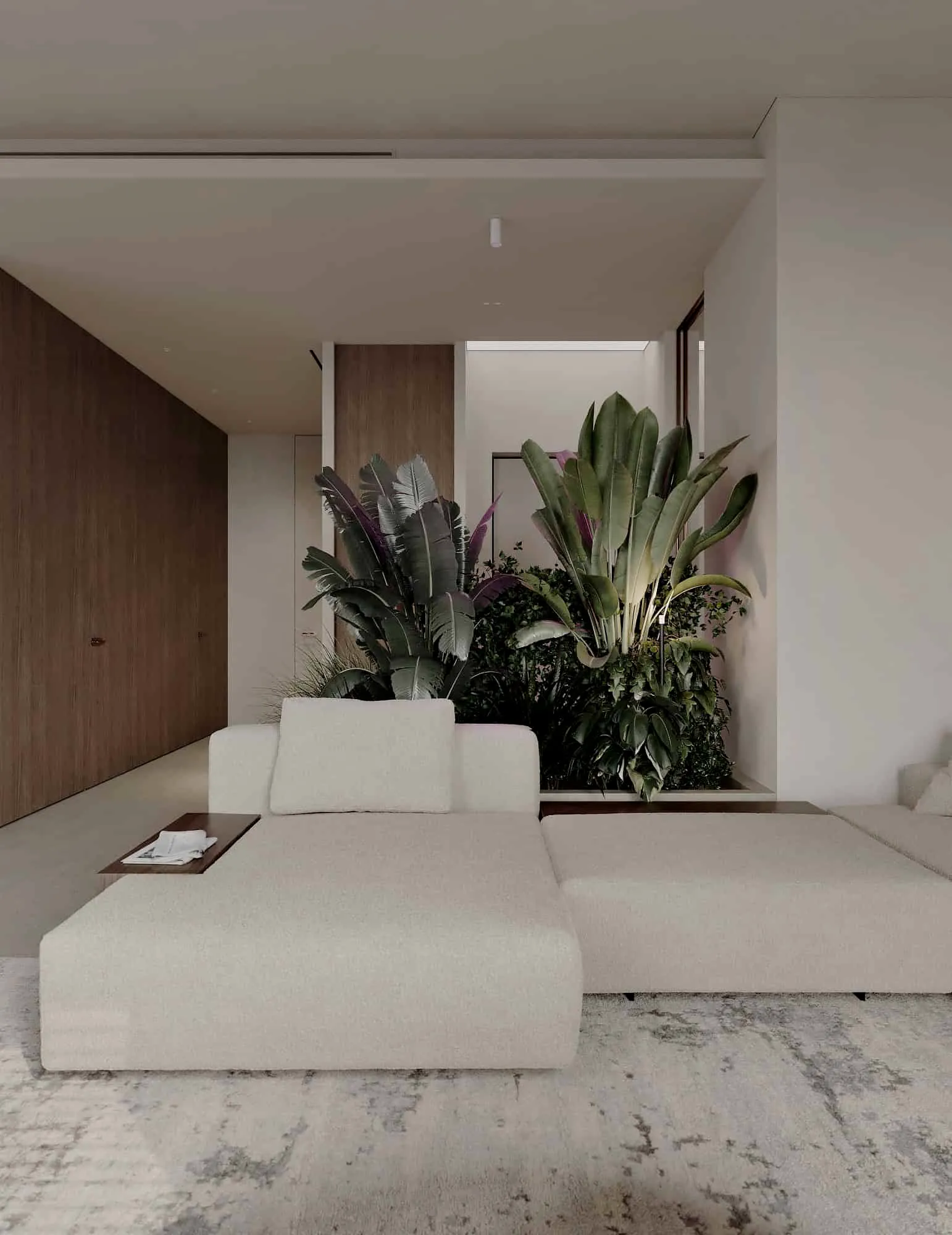 Photo © Kvadrat Architects
Photo © Kvadrat Architects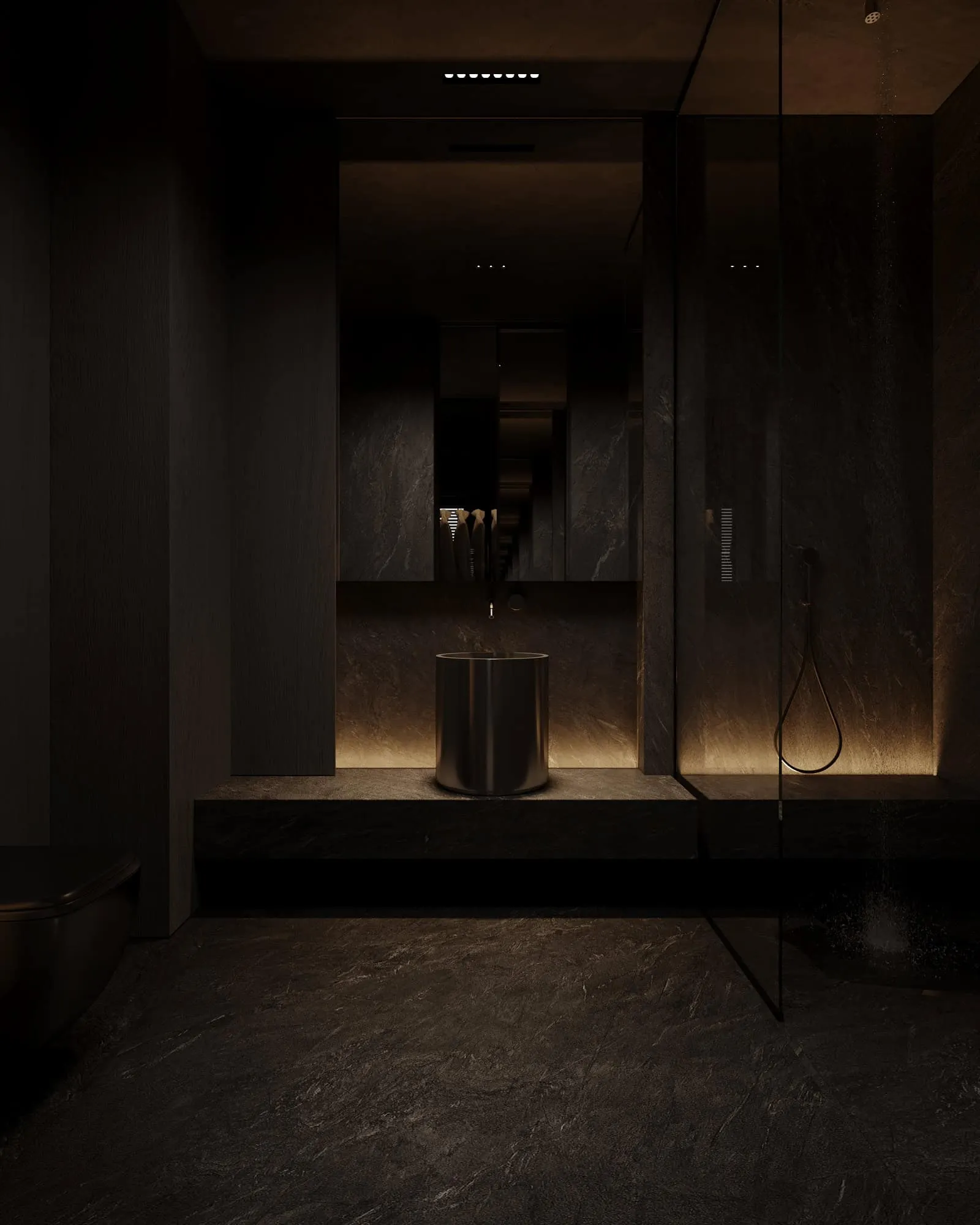 Photo © Kvadrat Architects
Photo © Kvadrat Architects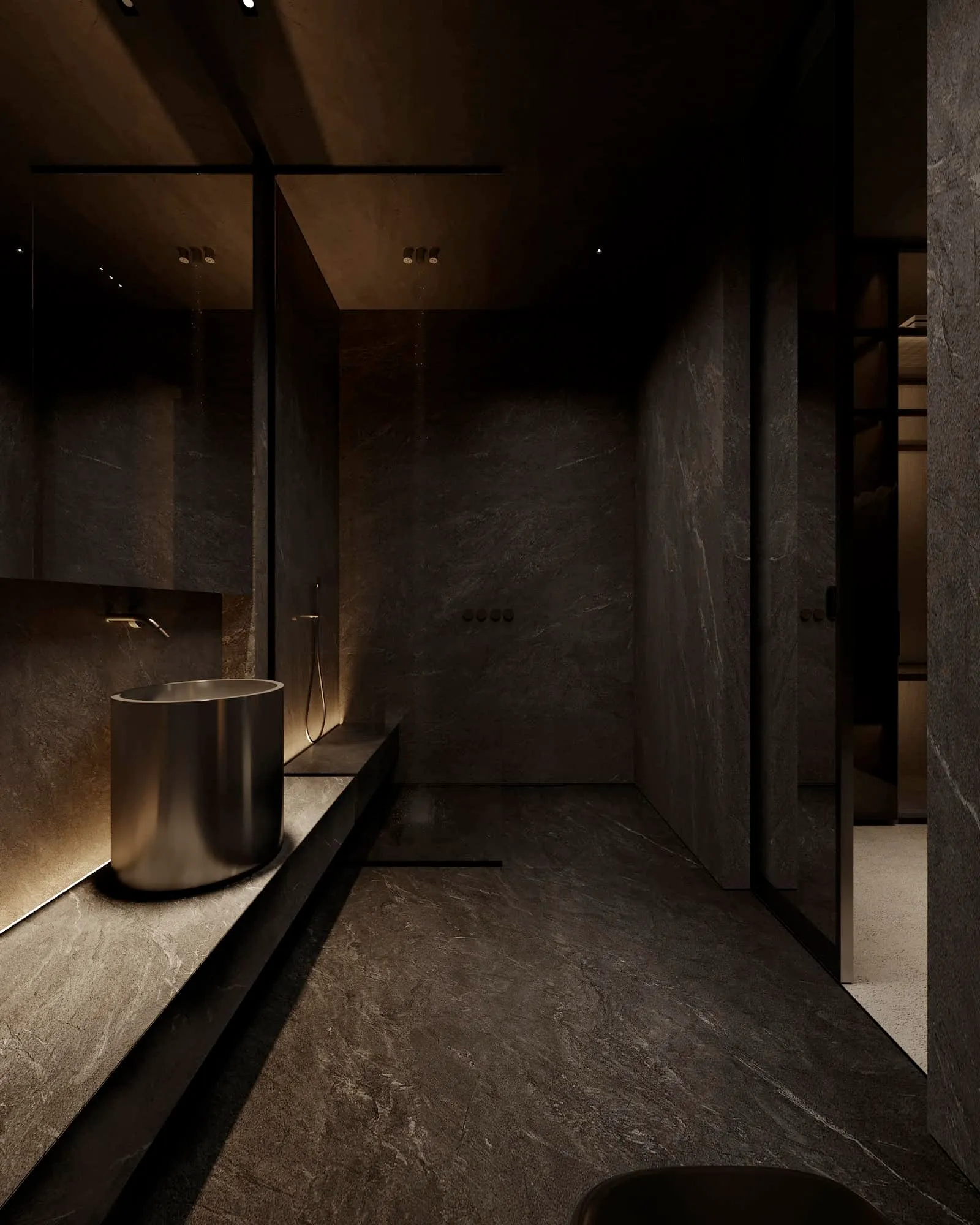 Photo © Kvadrat Architects
Photo © Kvadrat Architects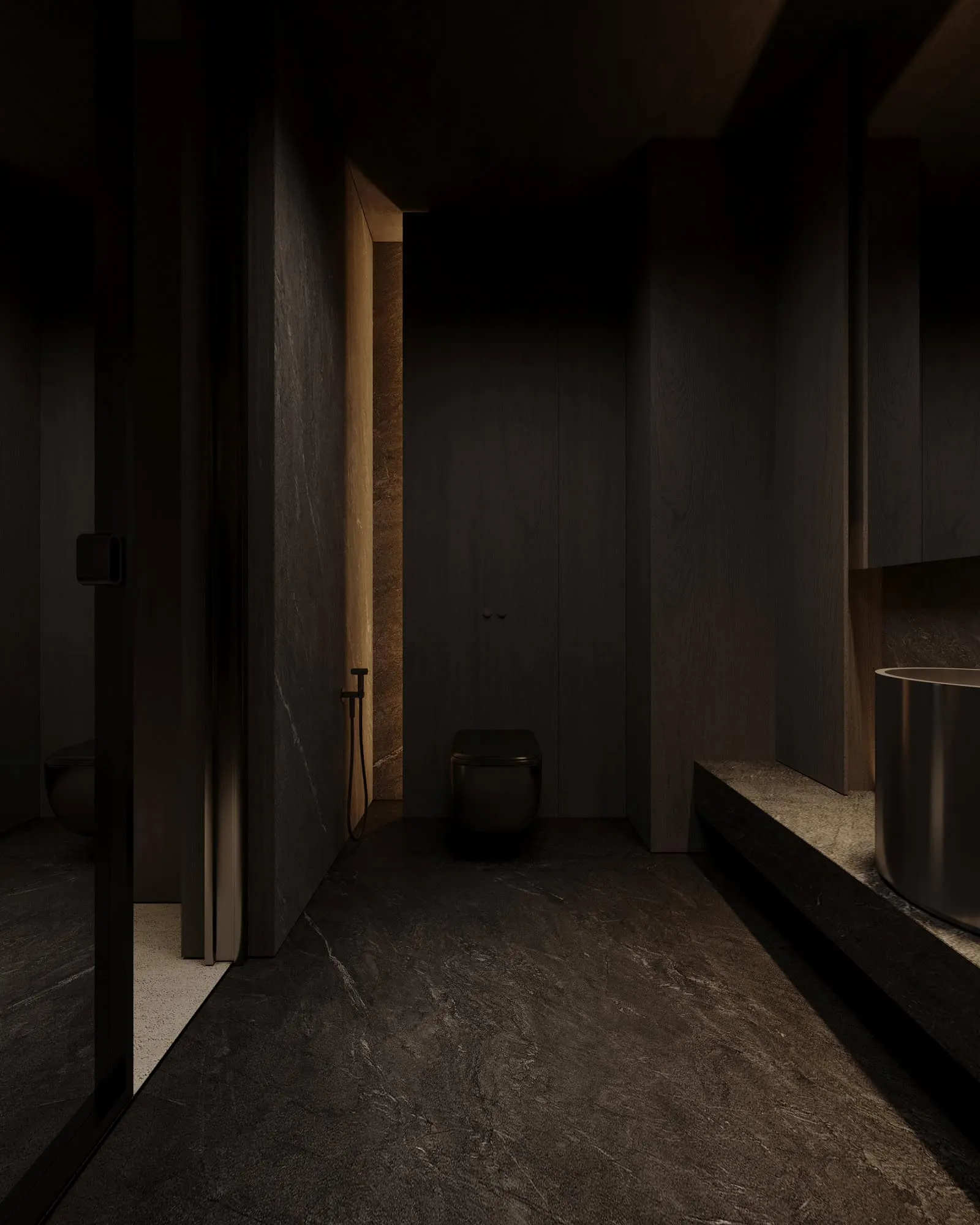 Photo © Kvadrat Architects
Photo © Kvadrat Architects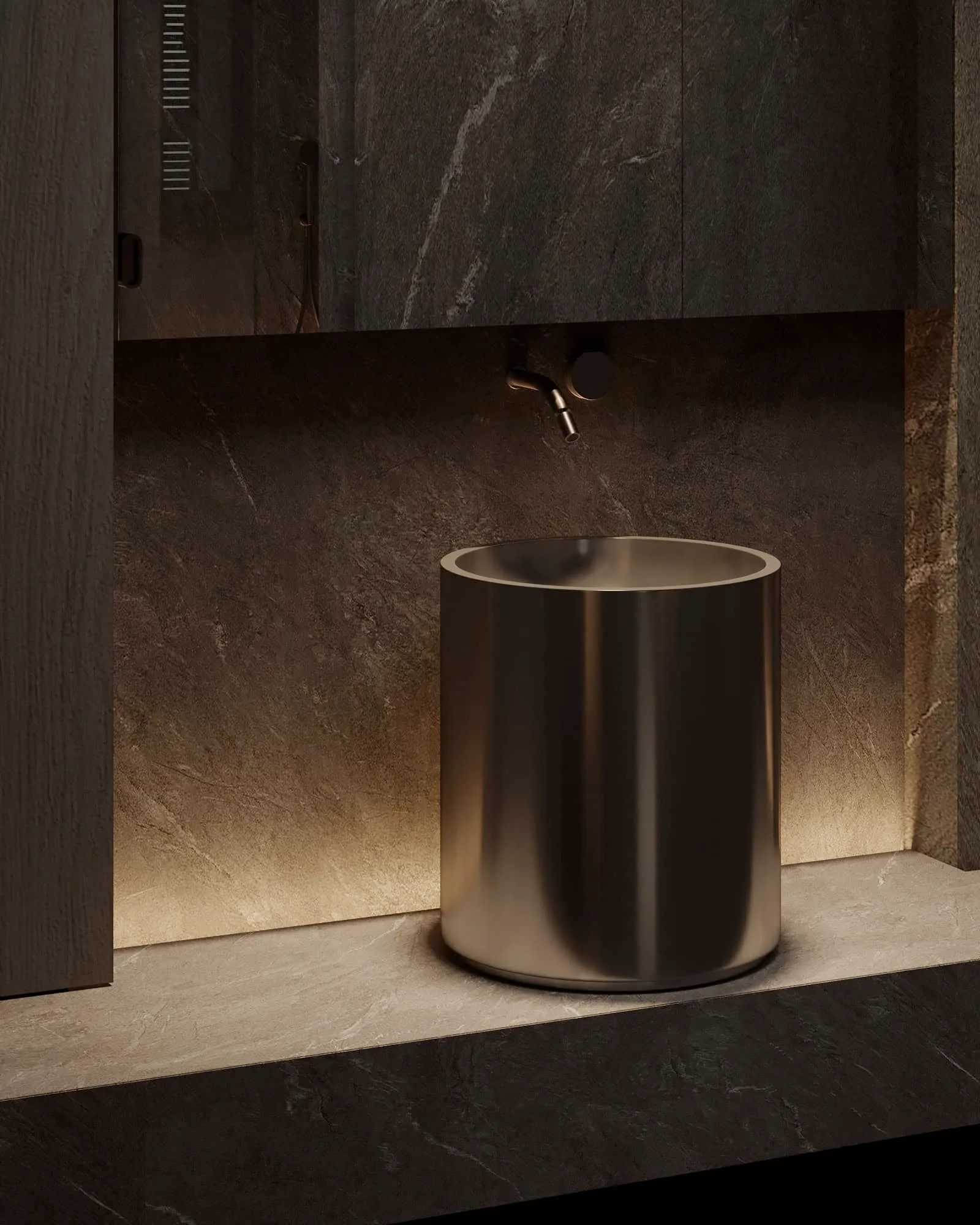 Photo © Kvadrat Architects
Photo © Kvadrat Architects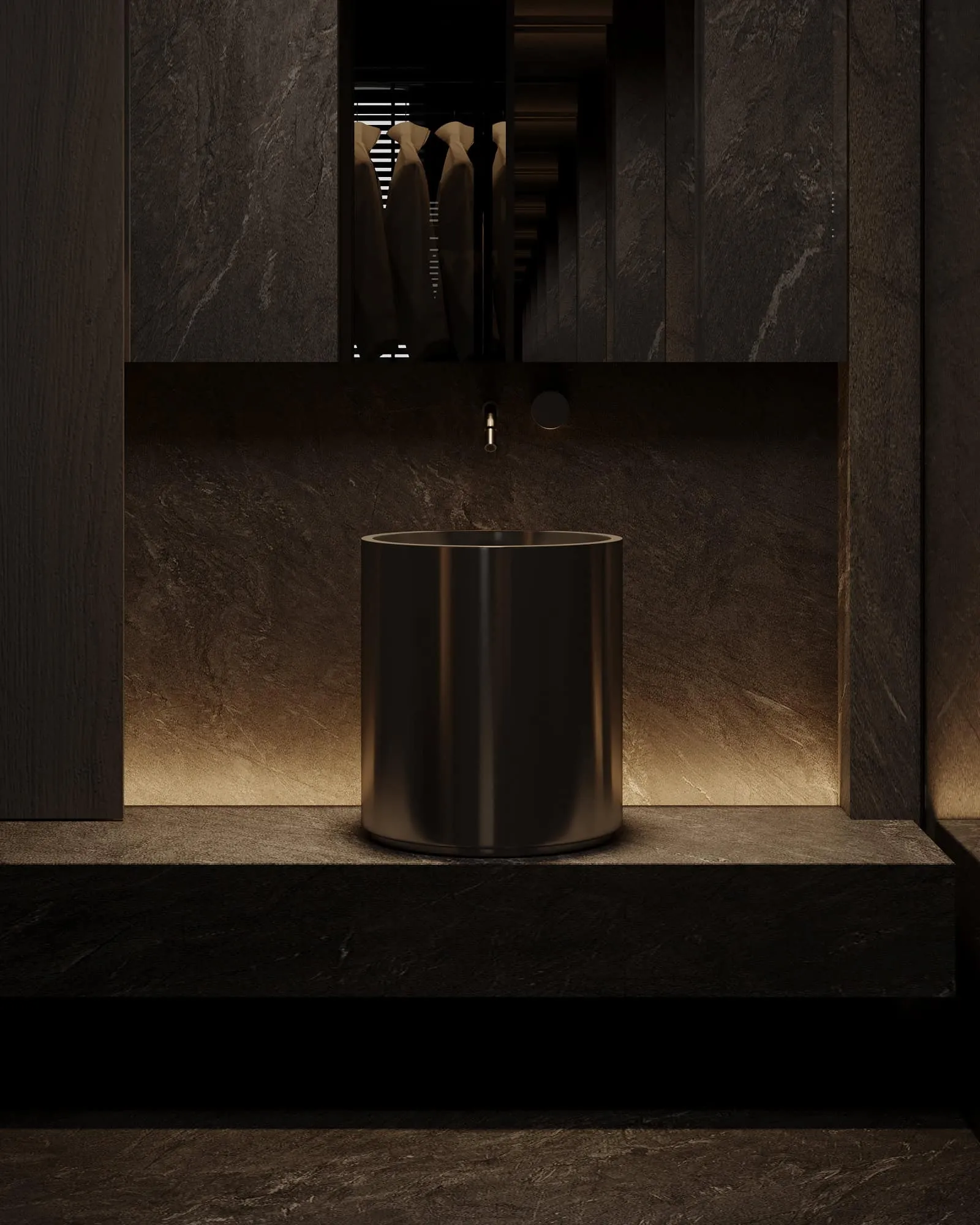 Photo © Kvadrat Architects
Photo © Kvadrat Architects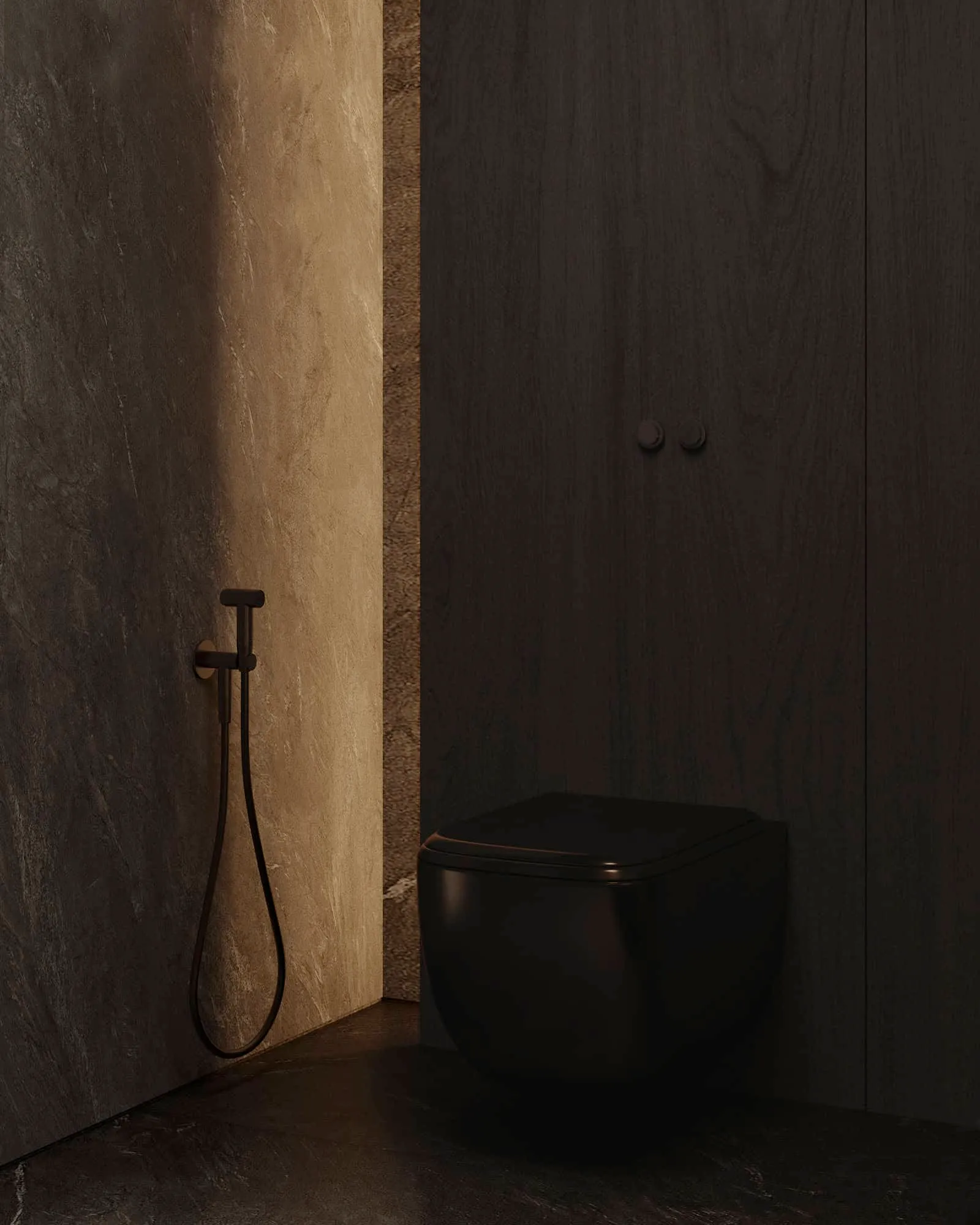 Photo © Kvadrat Architects
Photo © Kvadrat Architects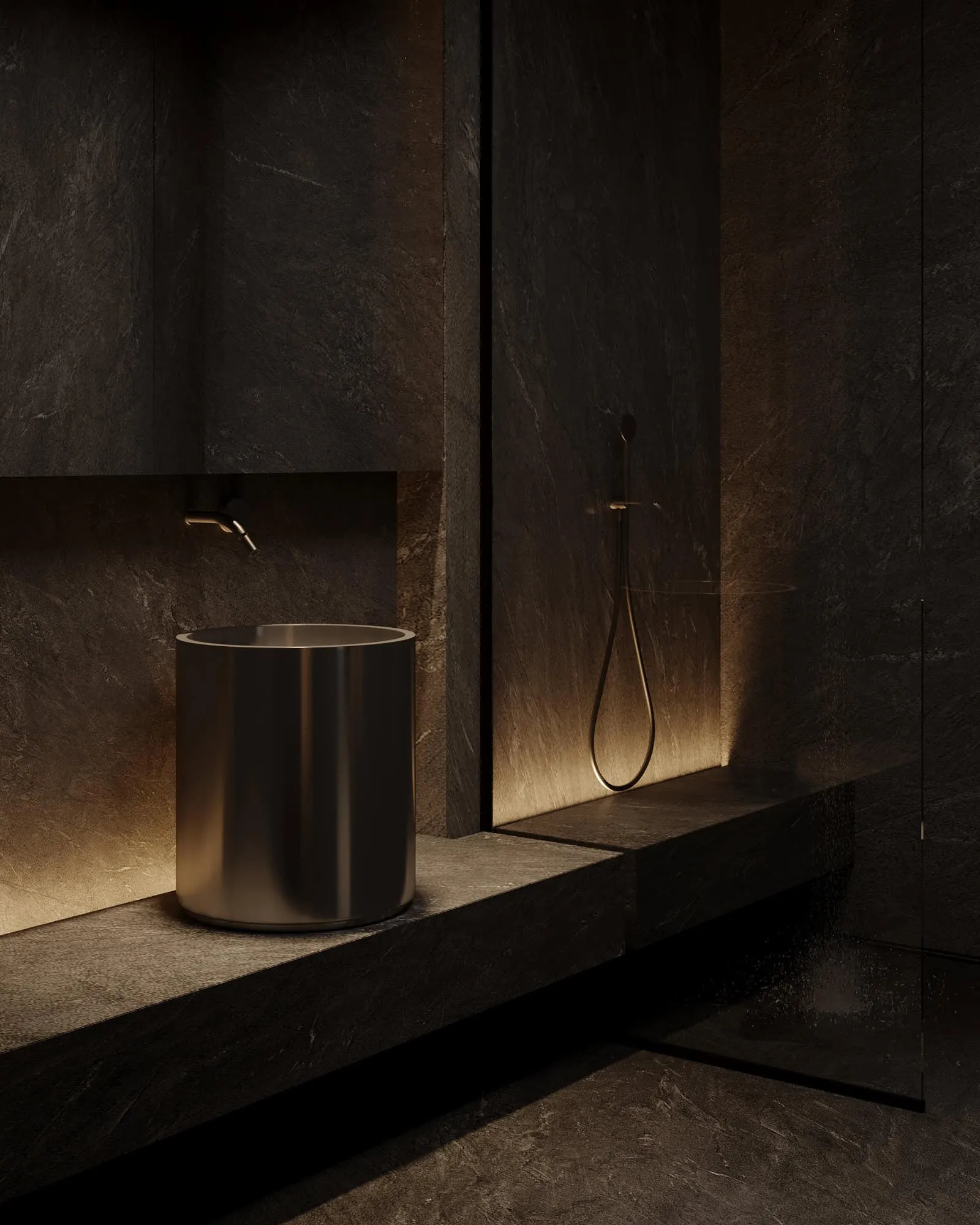 Photo © Kvadrat Architects
Photo © Kvadrat Architects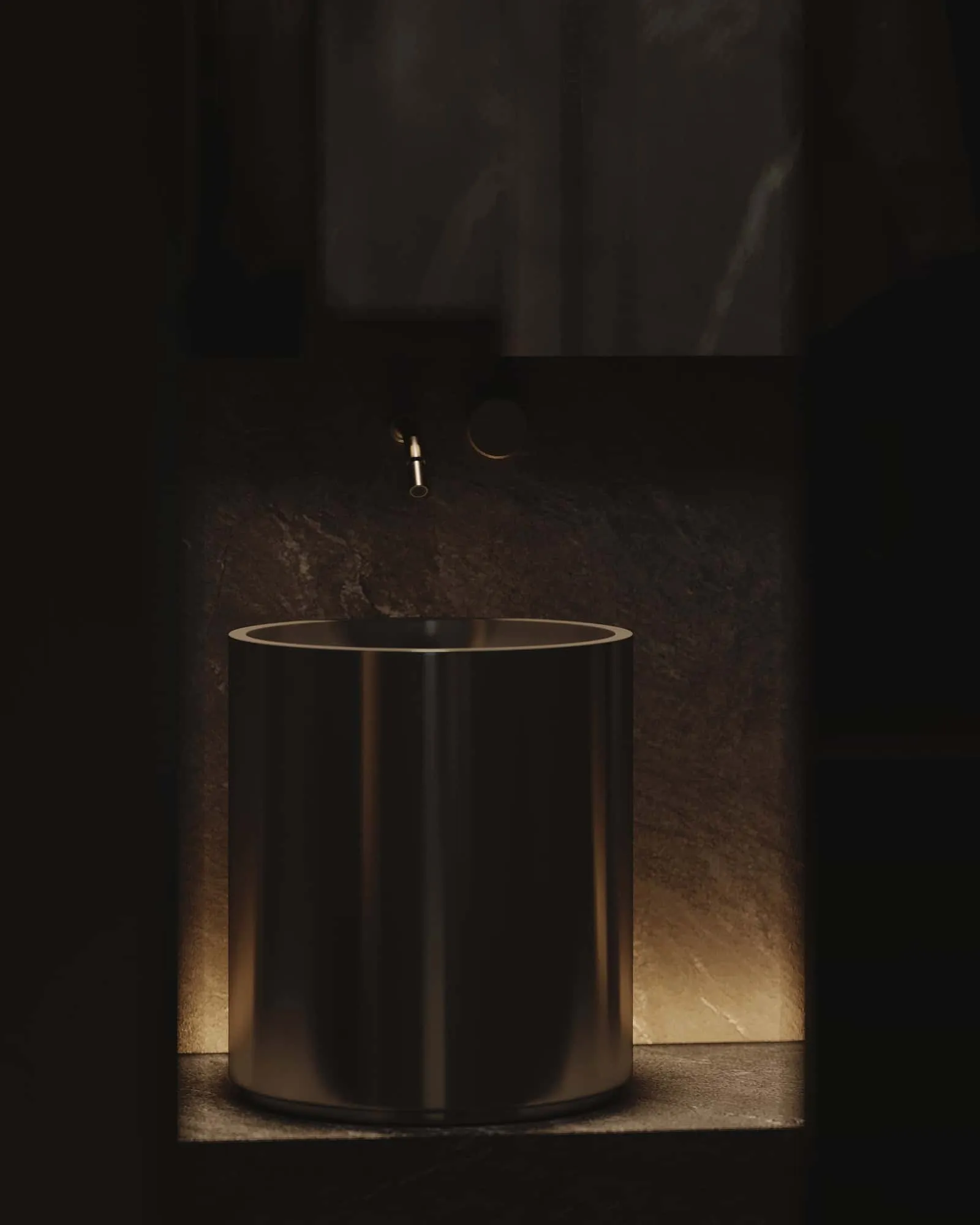 Photo © Kvadrat Architects
Photo © Kvadrat Architects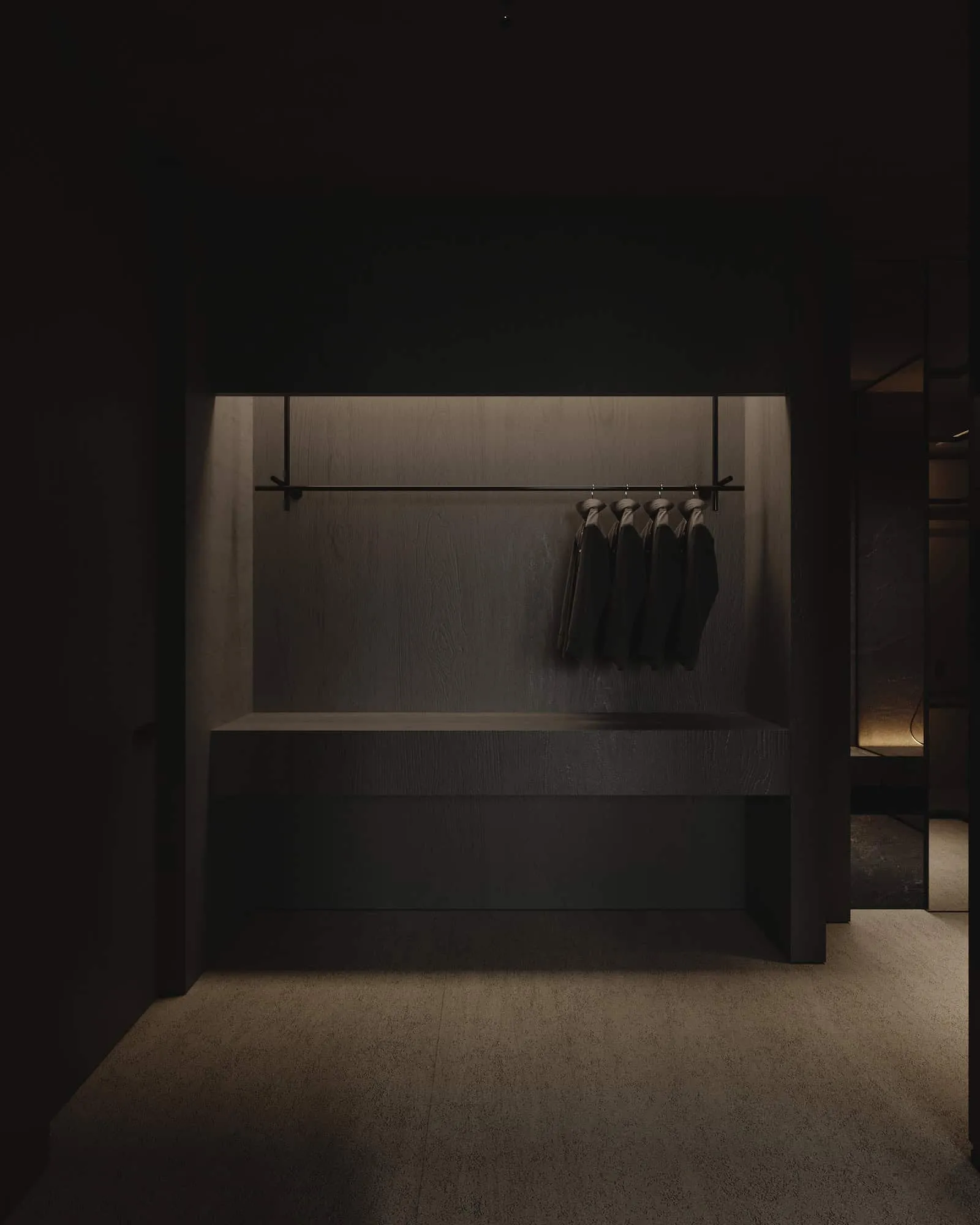 Photo © Kvadrat Architects
Photo © Kvadrat Architects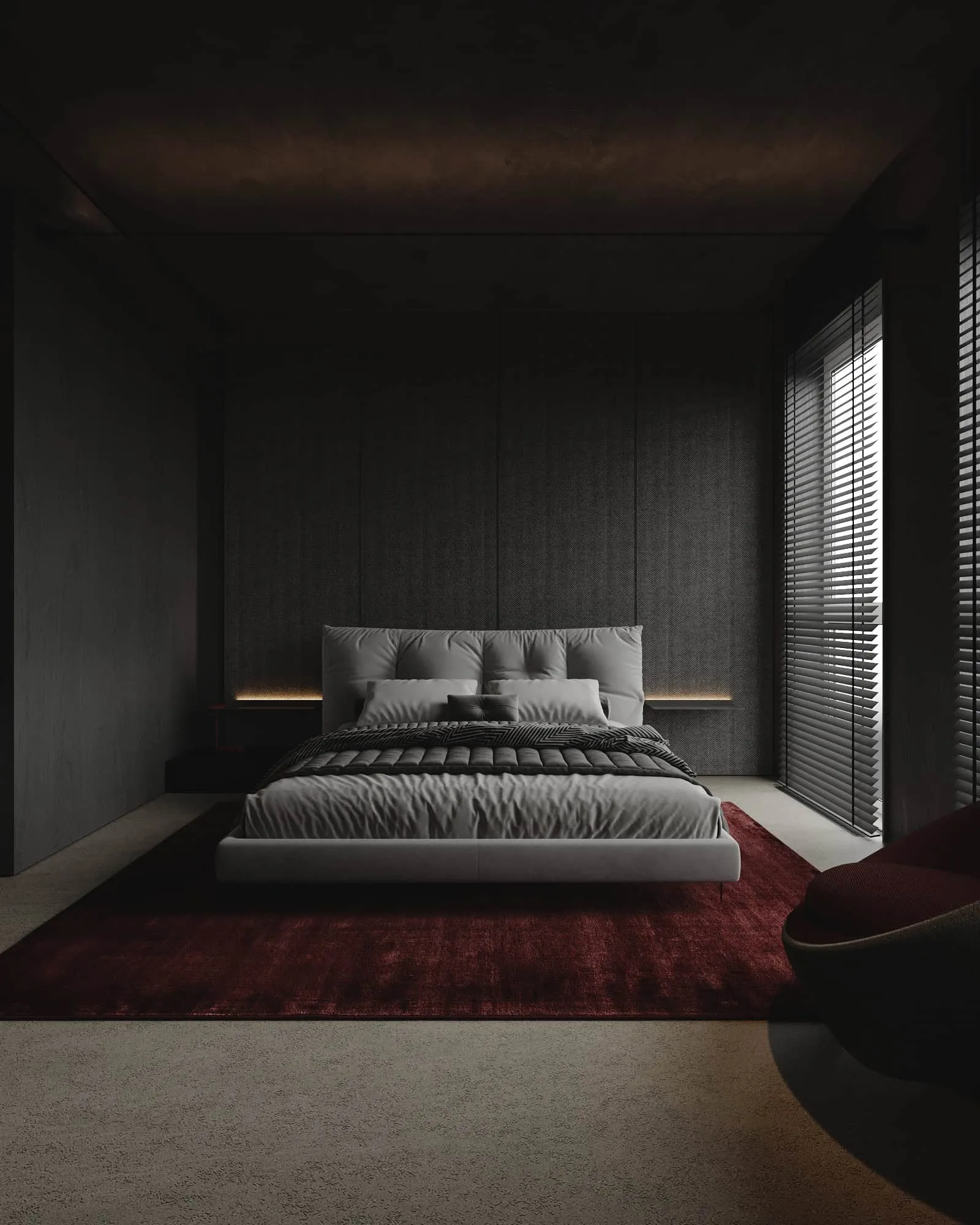 Photo © Kvadrat Architects
Photo © Kvadrat Architects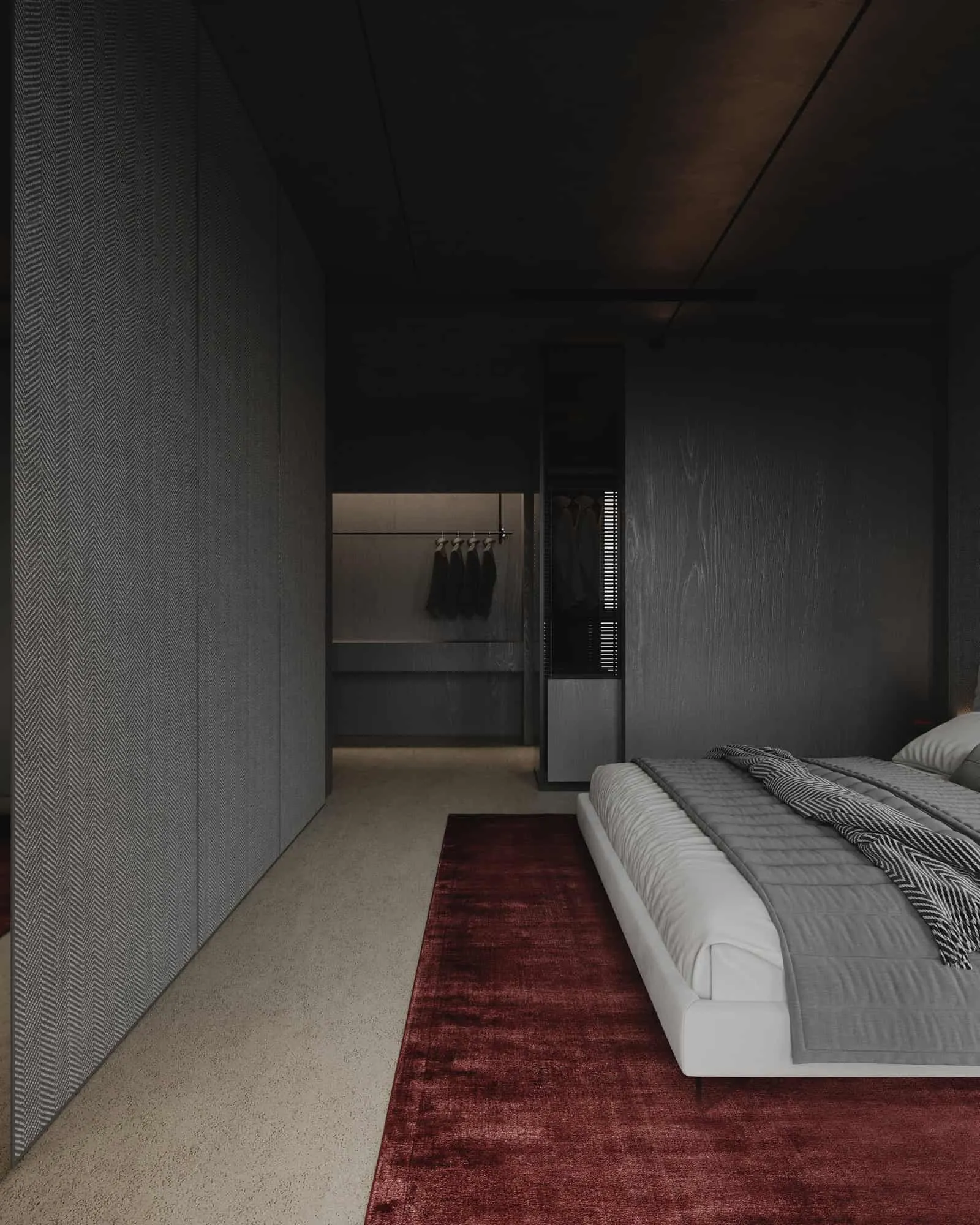 Photo © Kvadrat Architects
Photo © Kvadrat Architects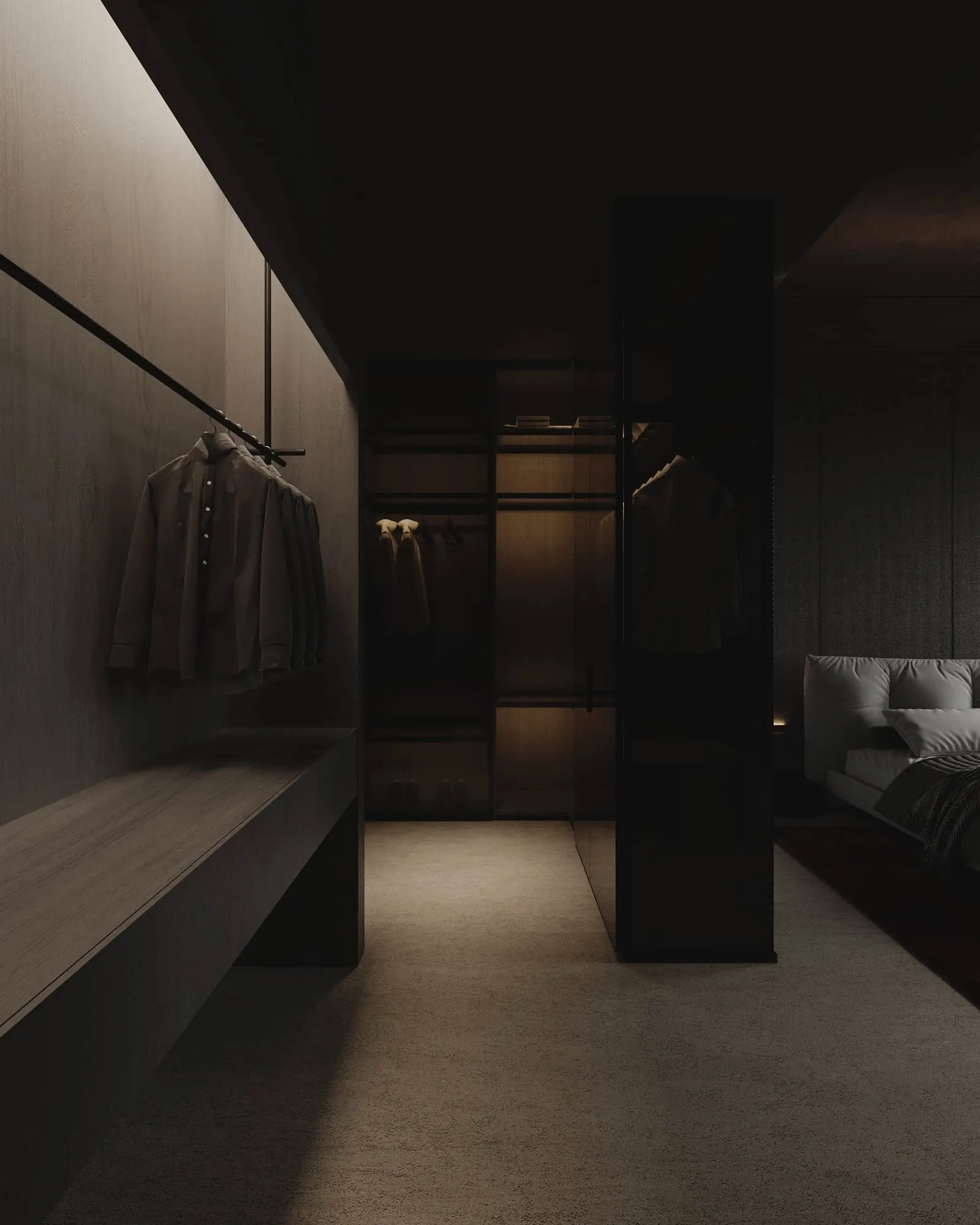 Photo © Kvadrat Architects
Photo © Kvadrat Architects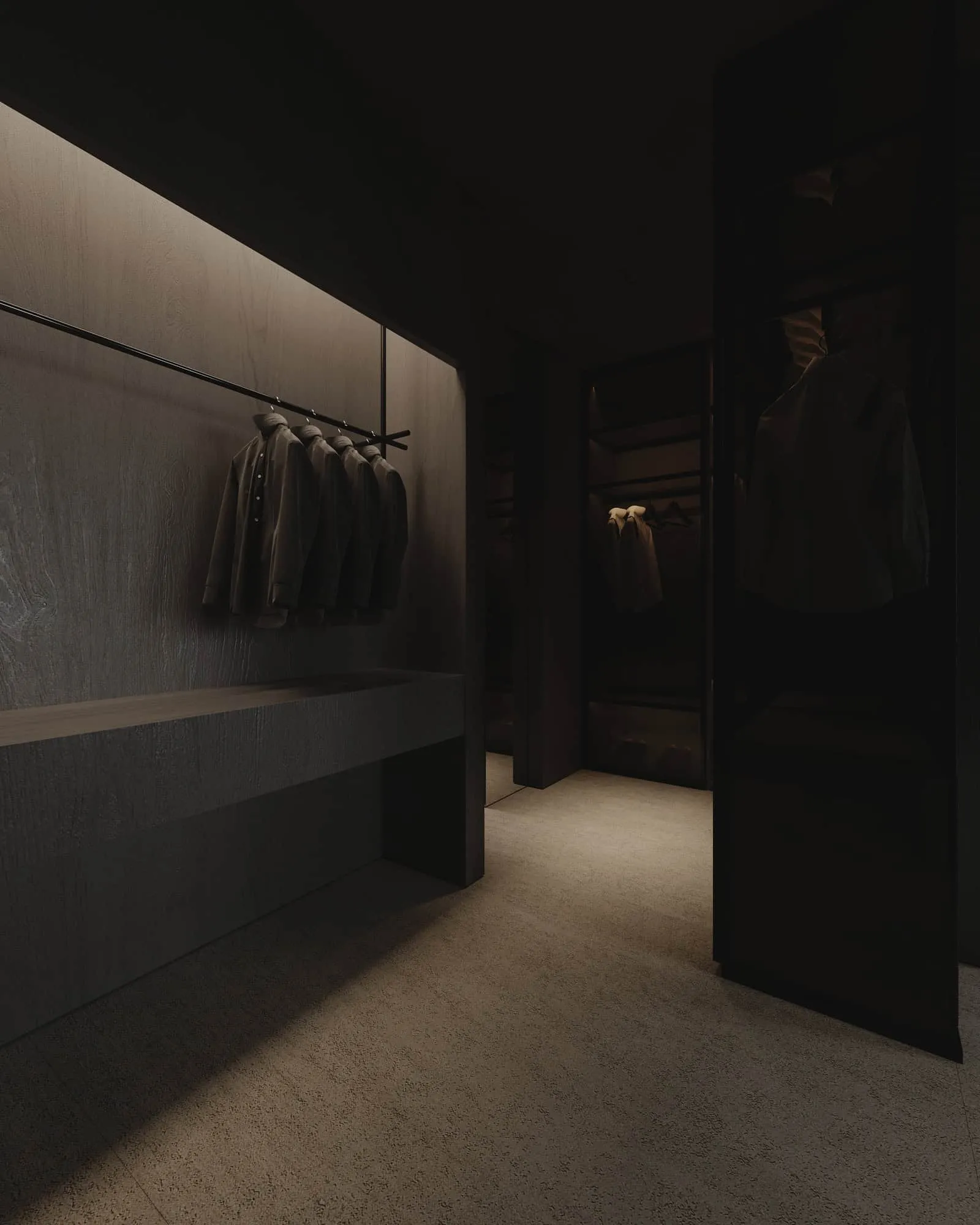 Photo © Kvadrat Architects
Photo © Kvadrat Architects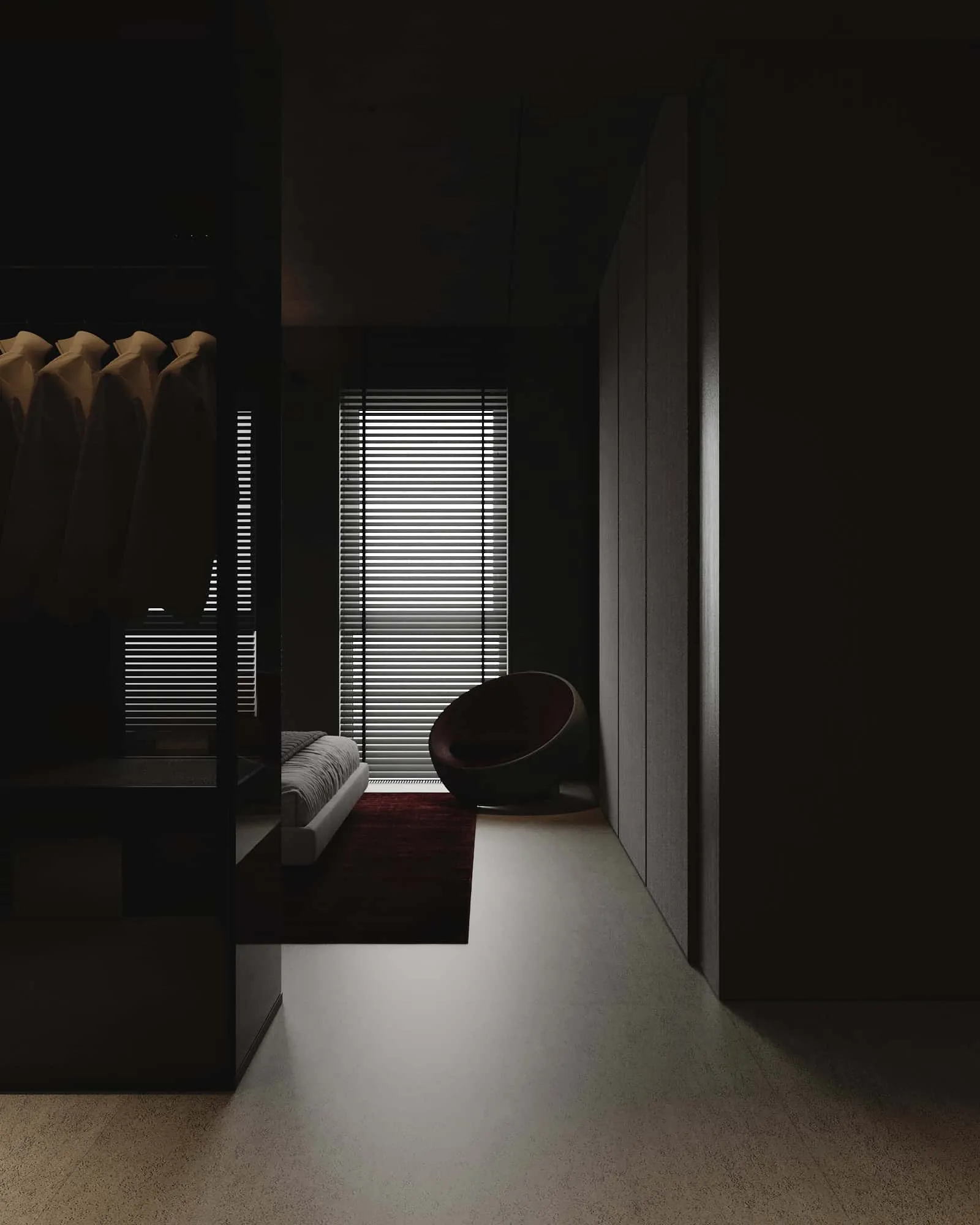 Photo © Kvadrat Architects
Photo © Kvadrat Architects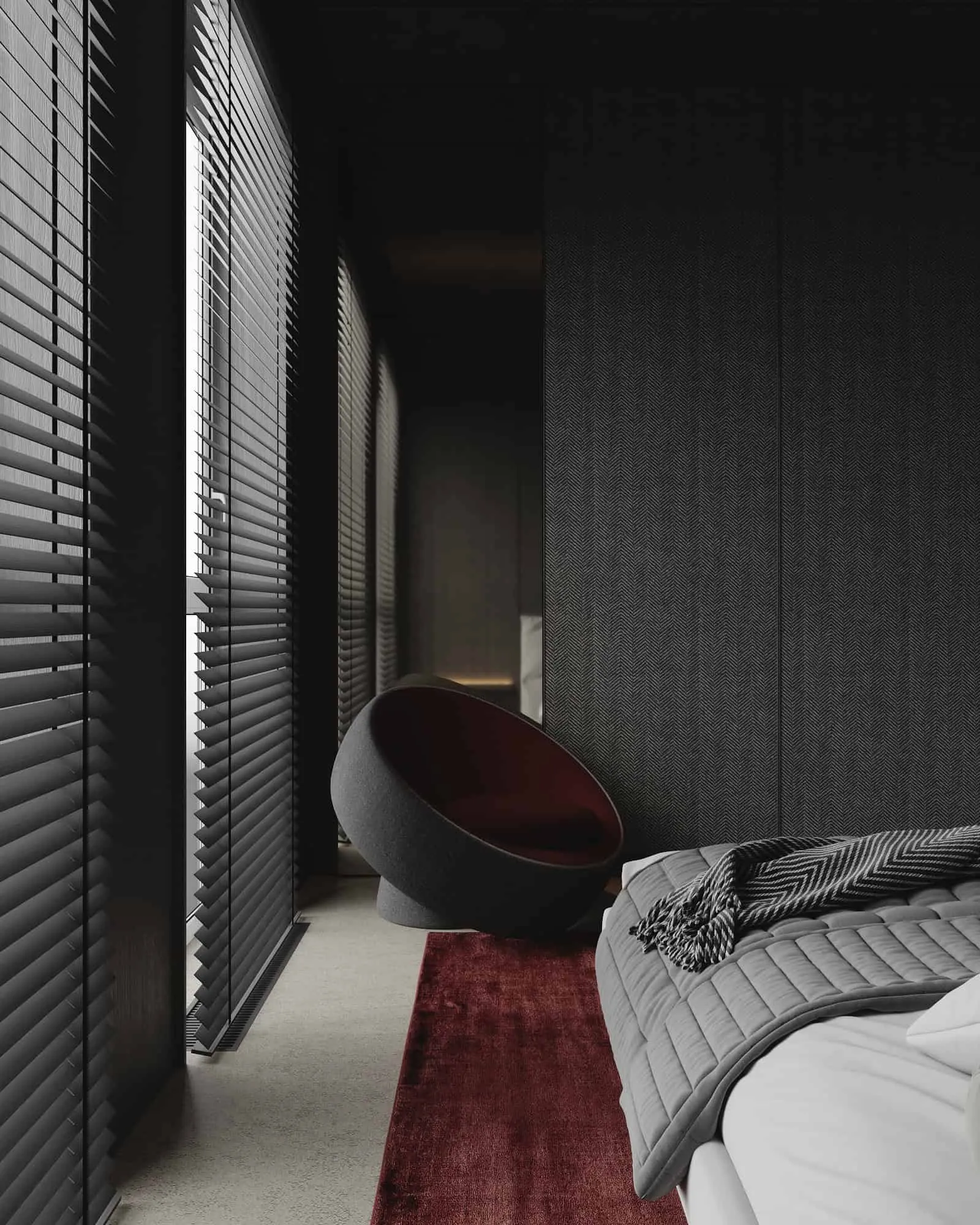 Photo © Kvadrat Architects
Photo © Kvadrat Architects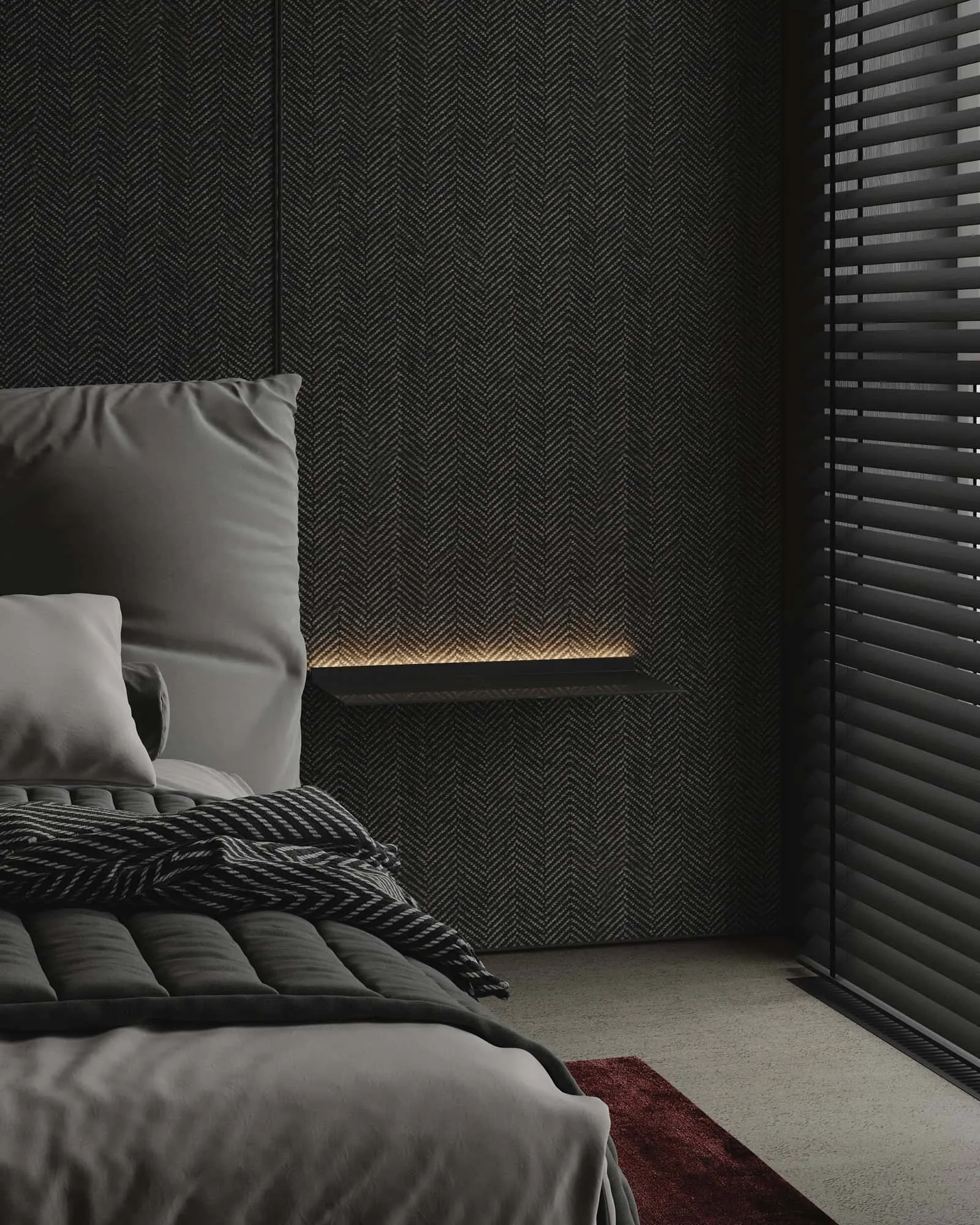 Photo © Kvadrat Architects
Photo © Kvadrat Architects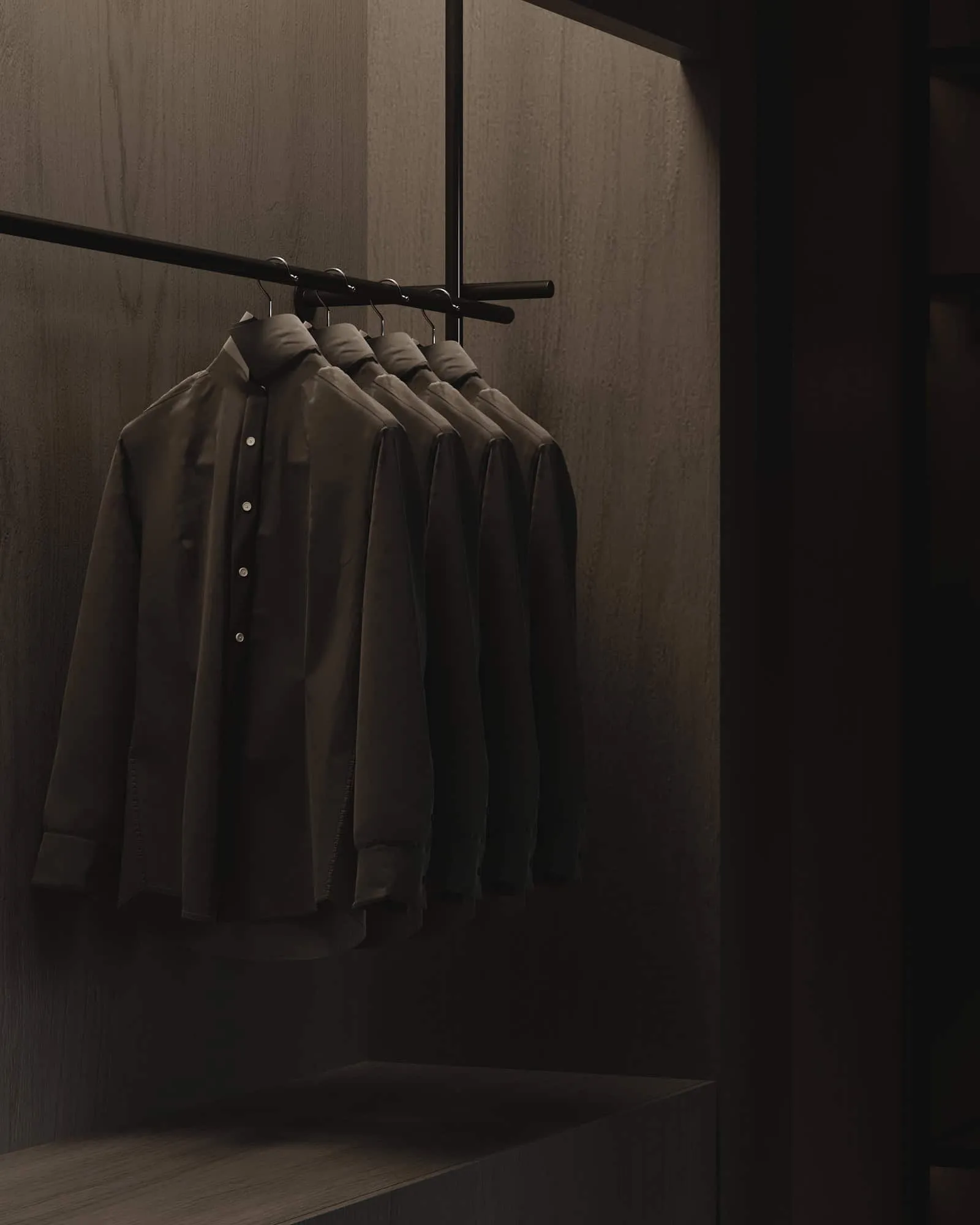 Photo © Kvadrat Architects
Photo © Kvadrat Architects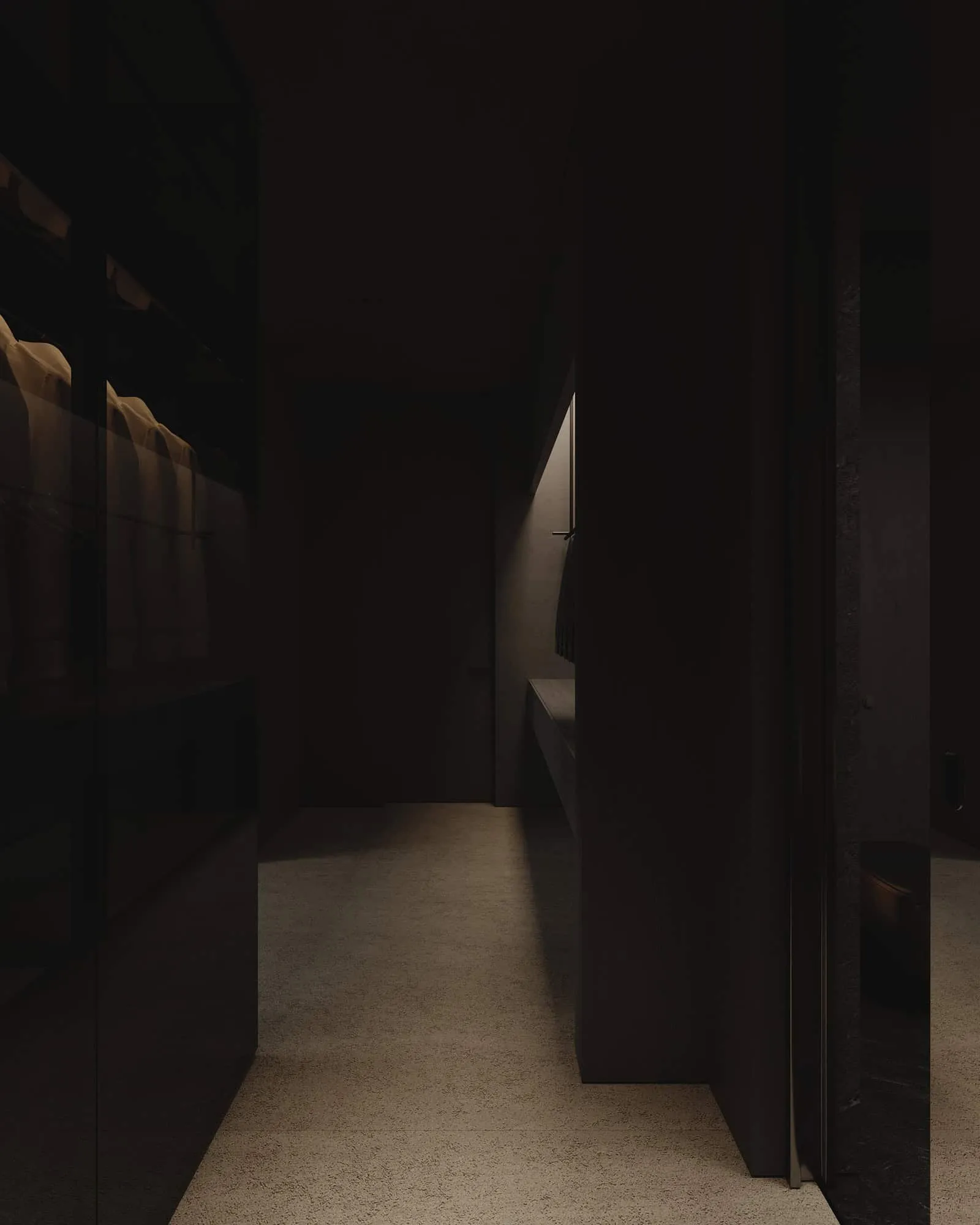 Photo © Kvadrat Architects
Photo © Kvadrat Architects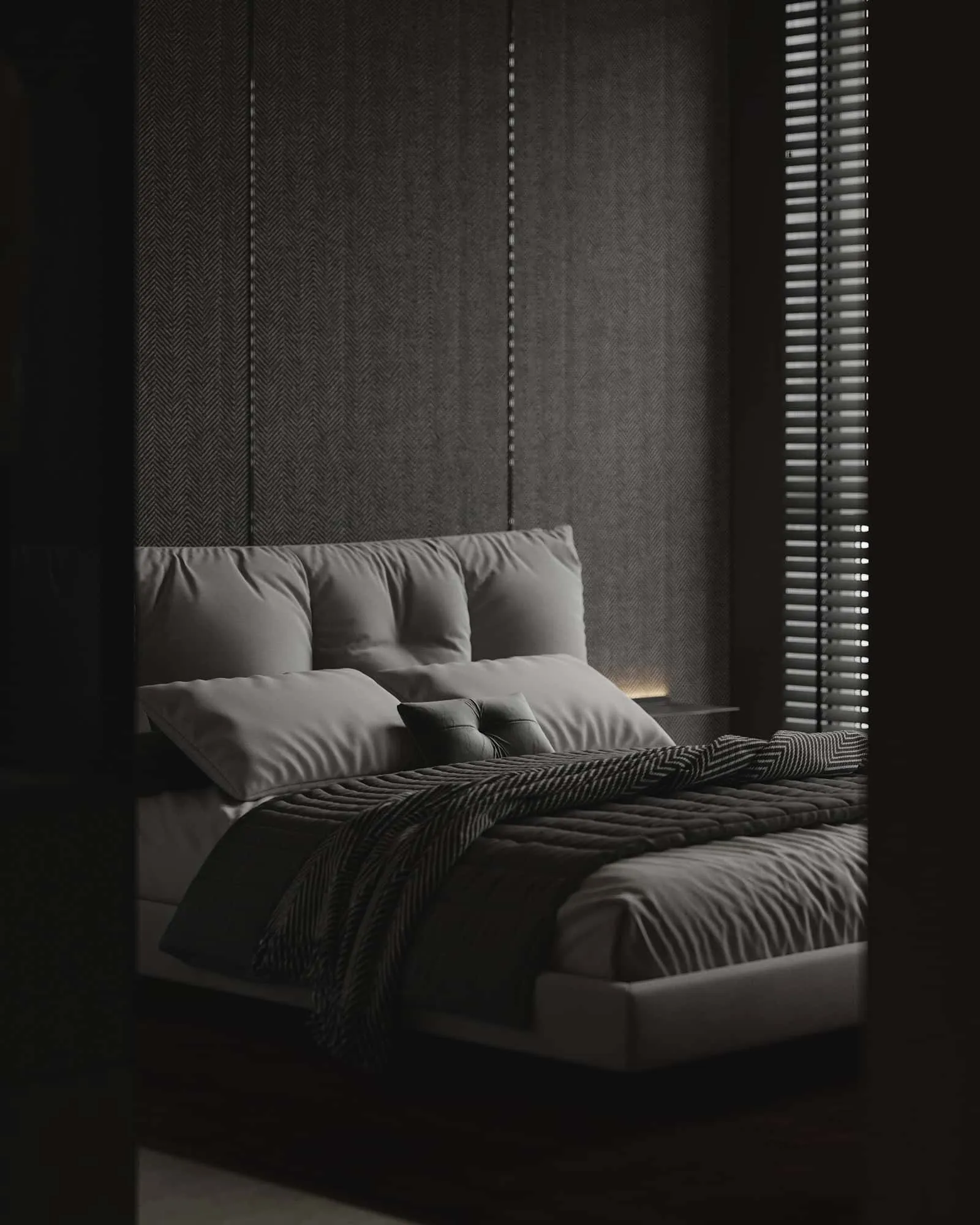 Photo © Kvadrat Architects
Photo © Kvadrat Architects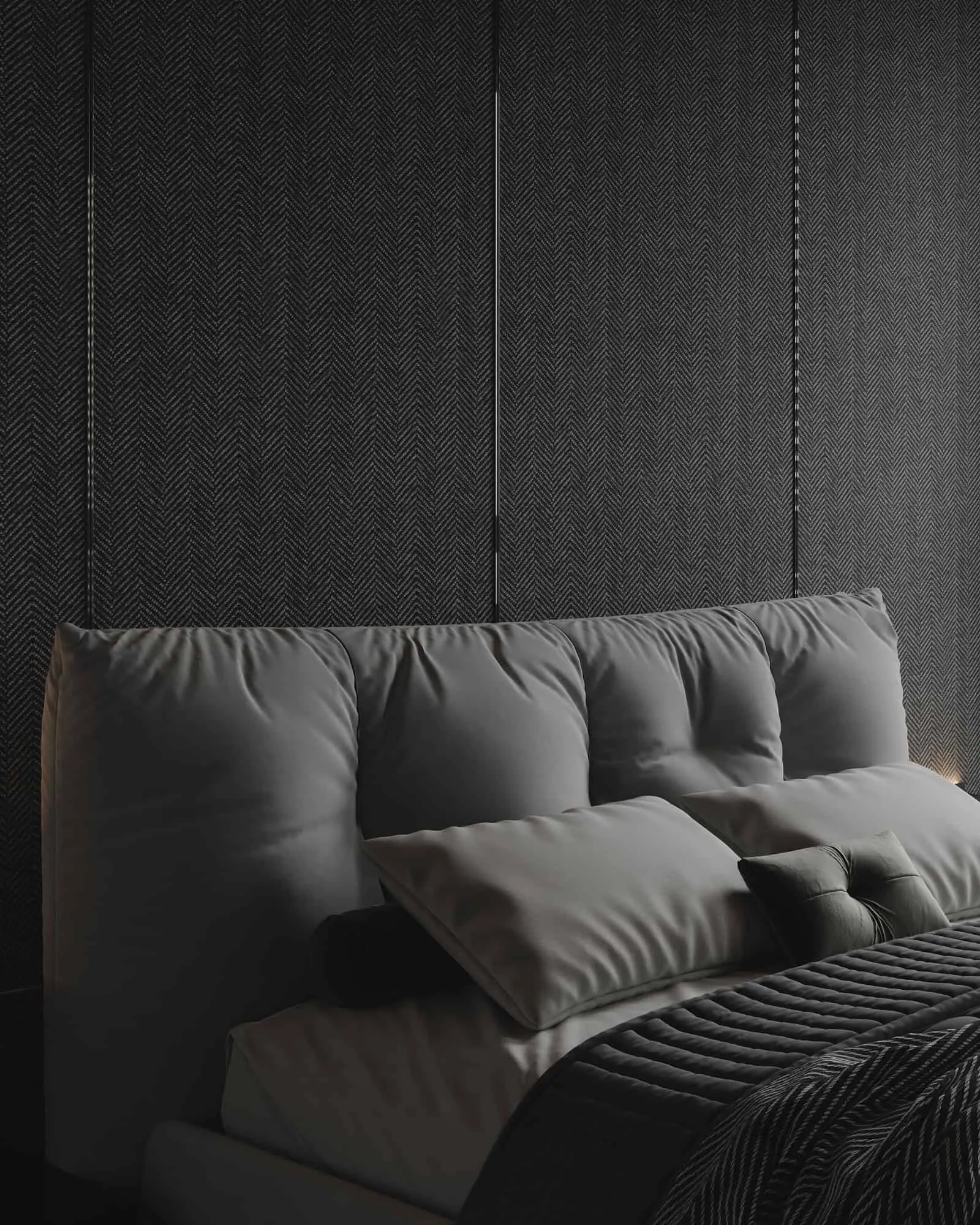 Photo © Kvadrat Architects
Photo © Kvadrat Architects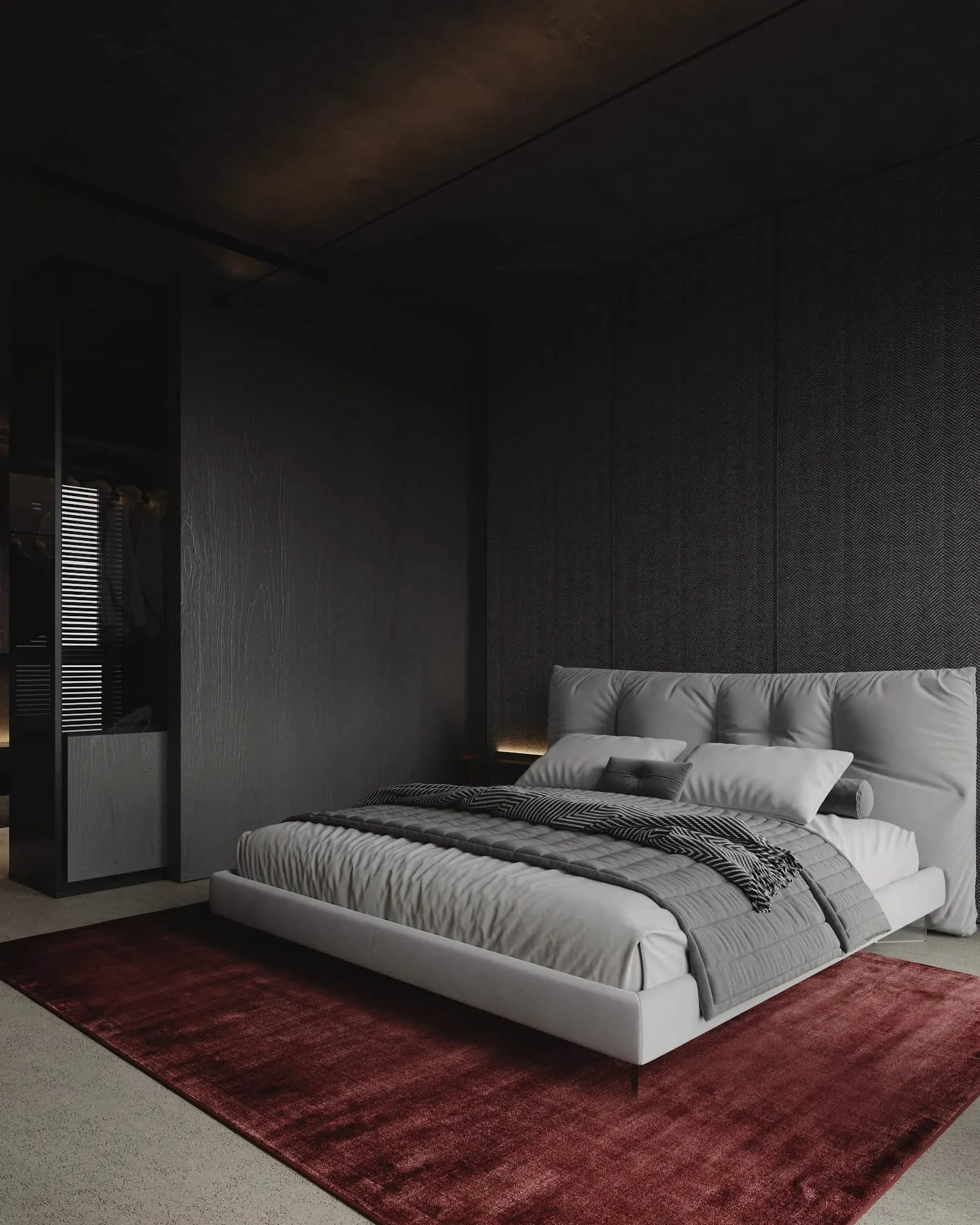 Photo © Kvadrat Architects
Photo © Kvadrat Architects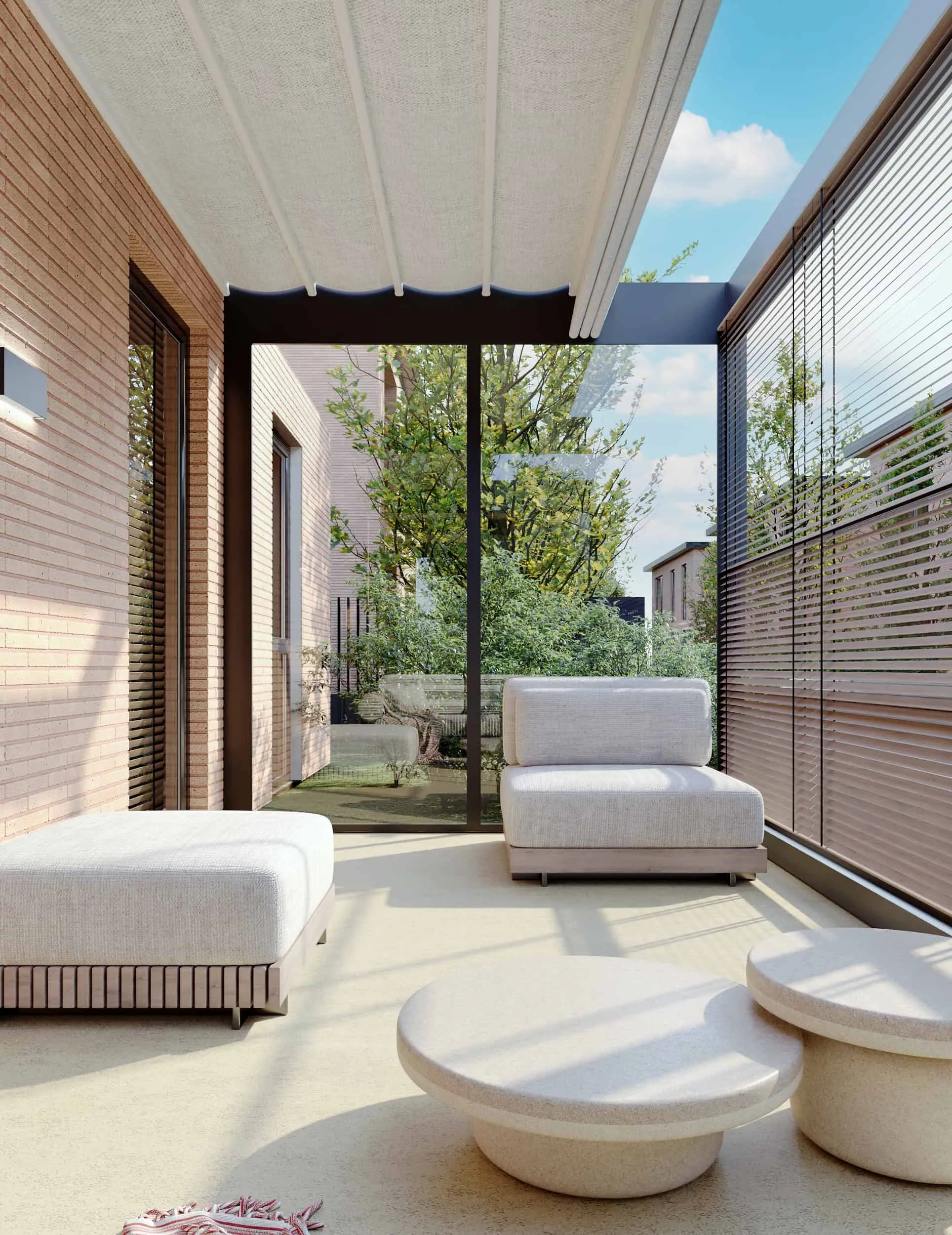 Photo © Kvadrat Architects
Photo © Kvadrat Architects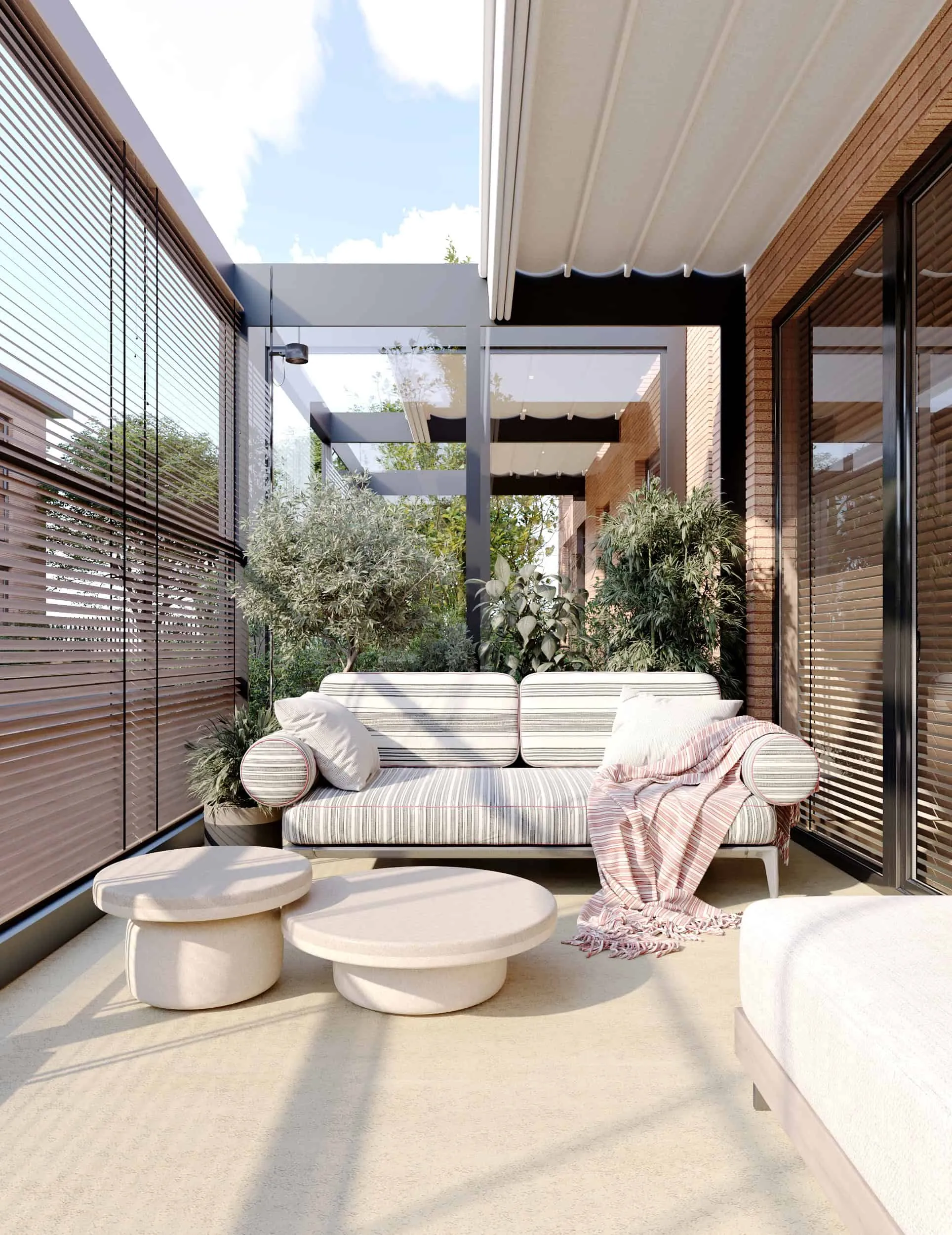 Photo © Kvadrat Architects
Photo © Kvadrat Architects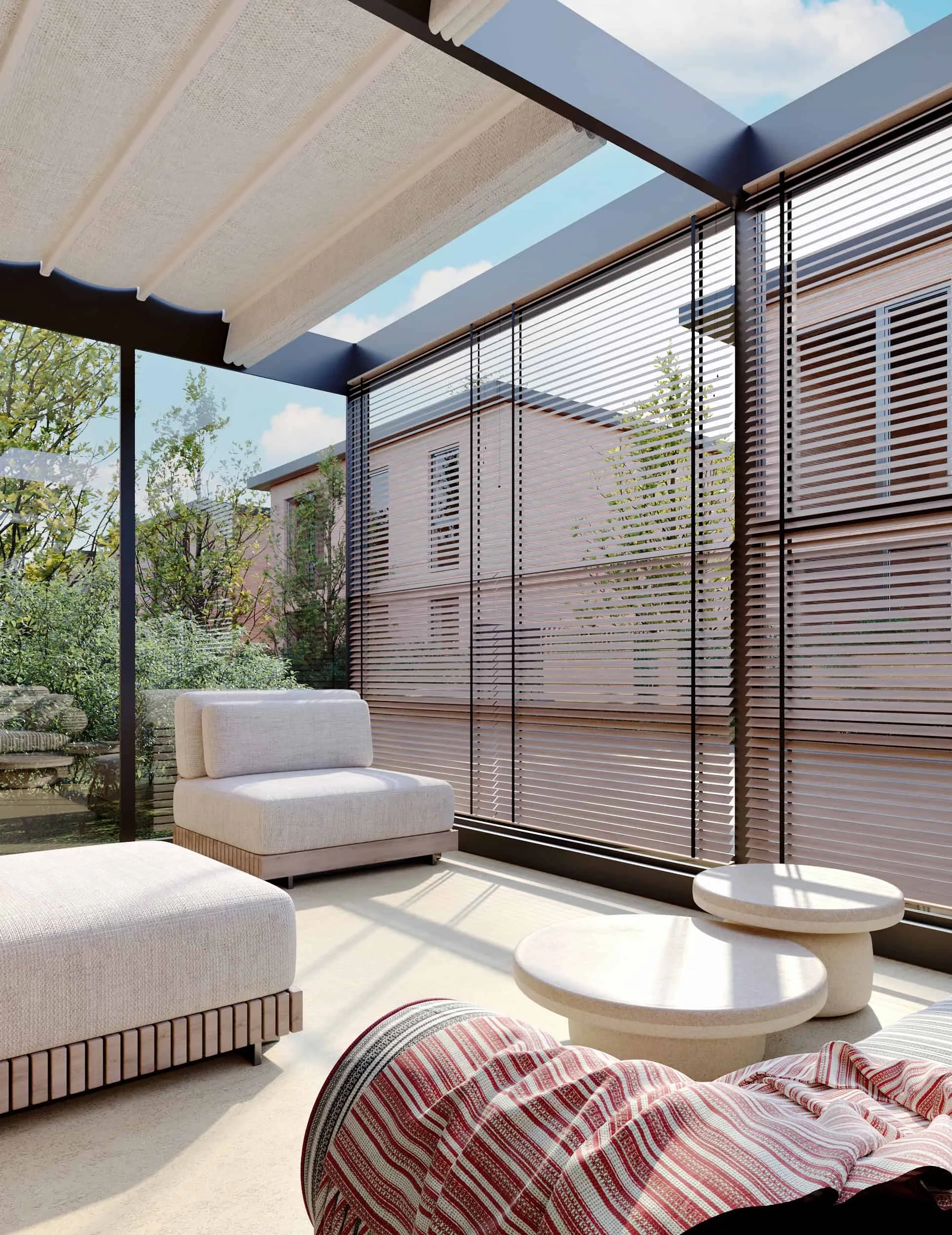 Photo © Kvadrat Architects
Photo © Kvadrat Architects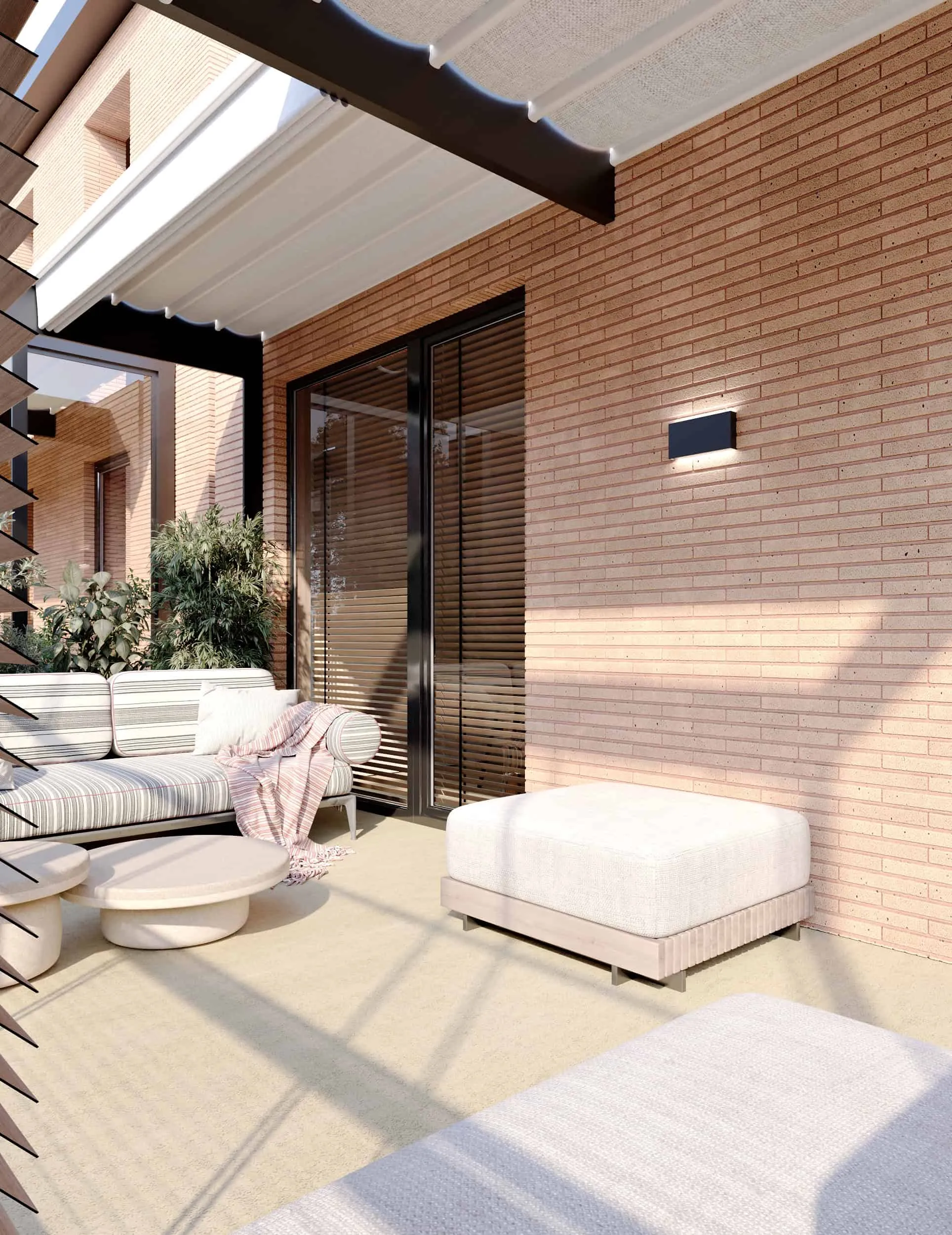 Photo © Kvadrat Architects
Photo © Kvadrat Architects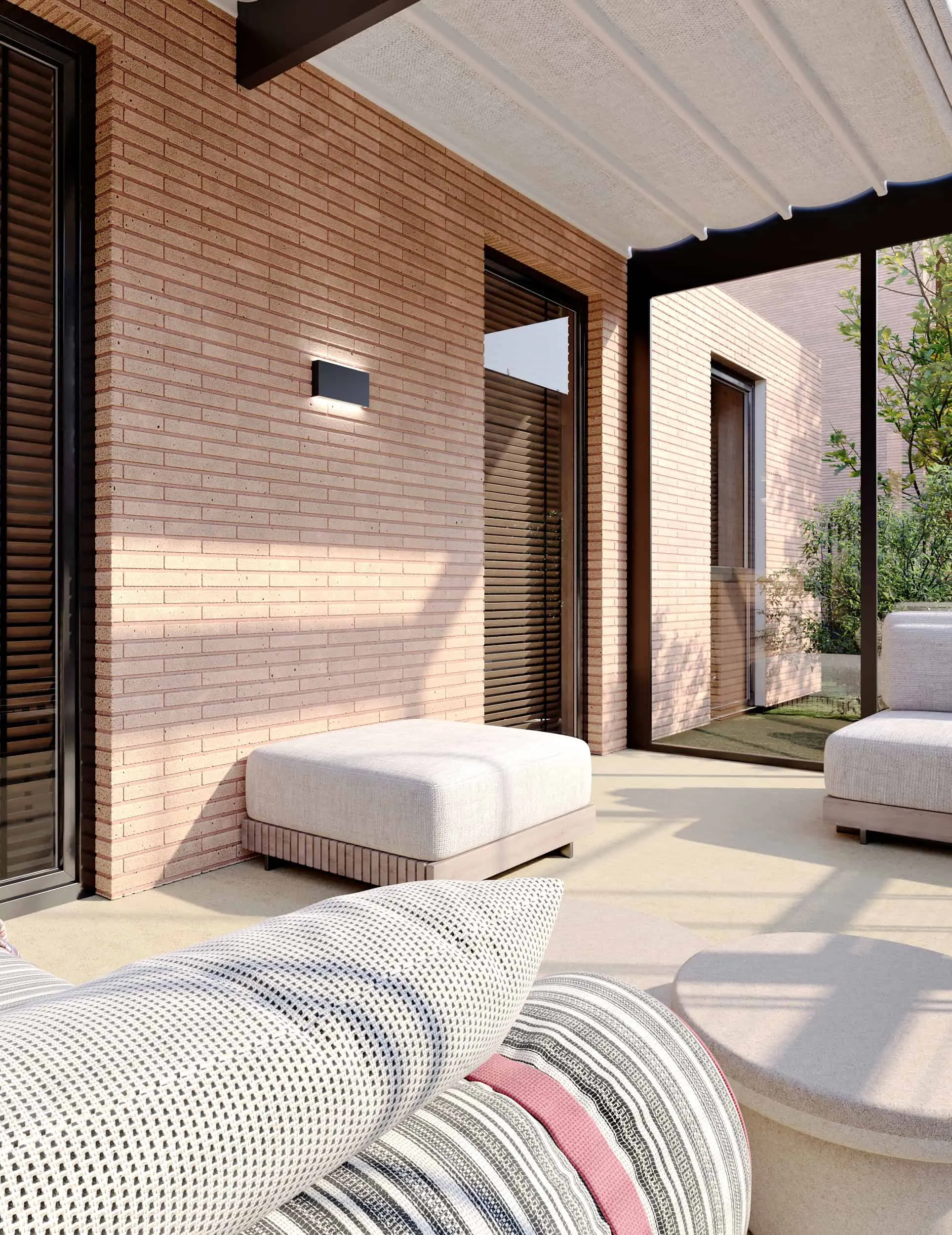 Photo © Kvadrat Architects
Photo © Kvadrat Architects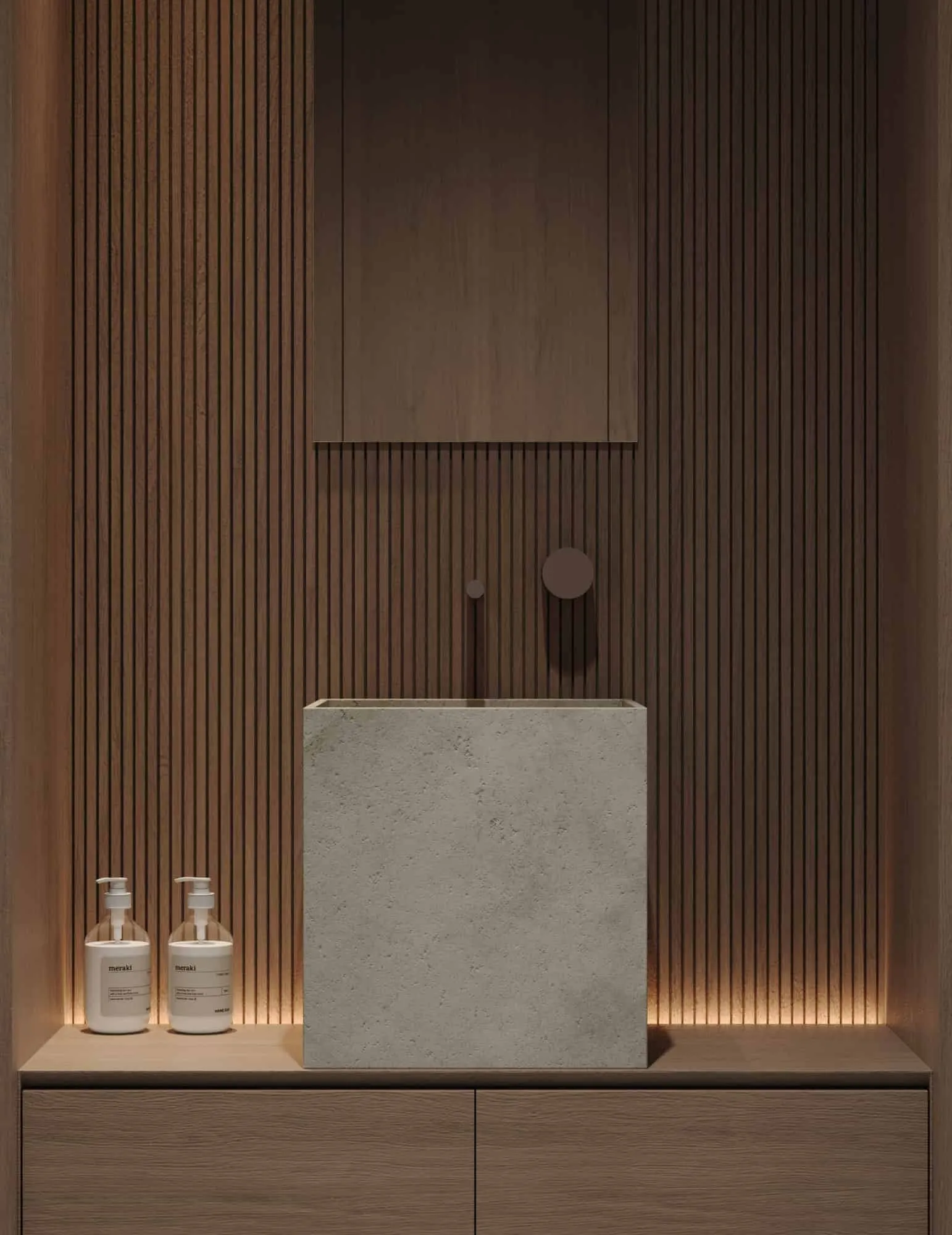 Photo © Kvadrat Architects
Photo © Kvadrat Architects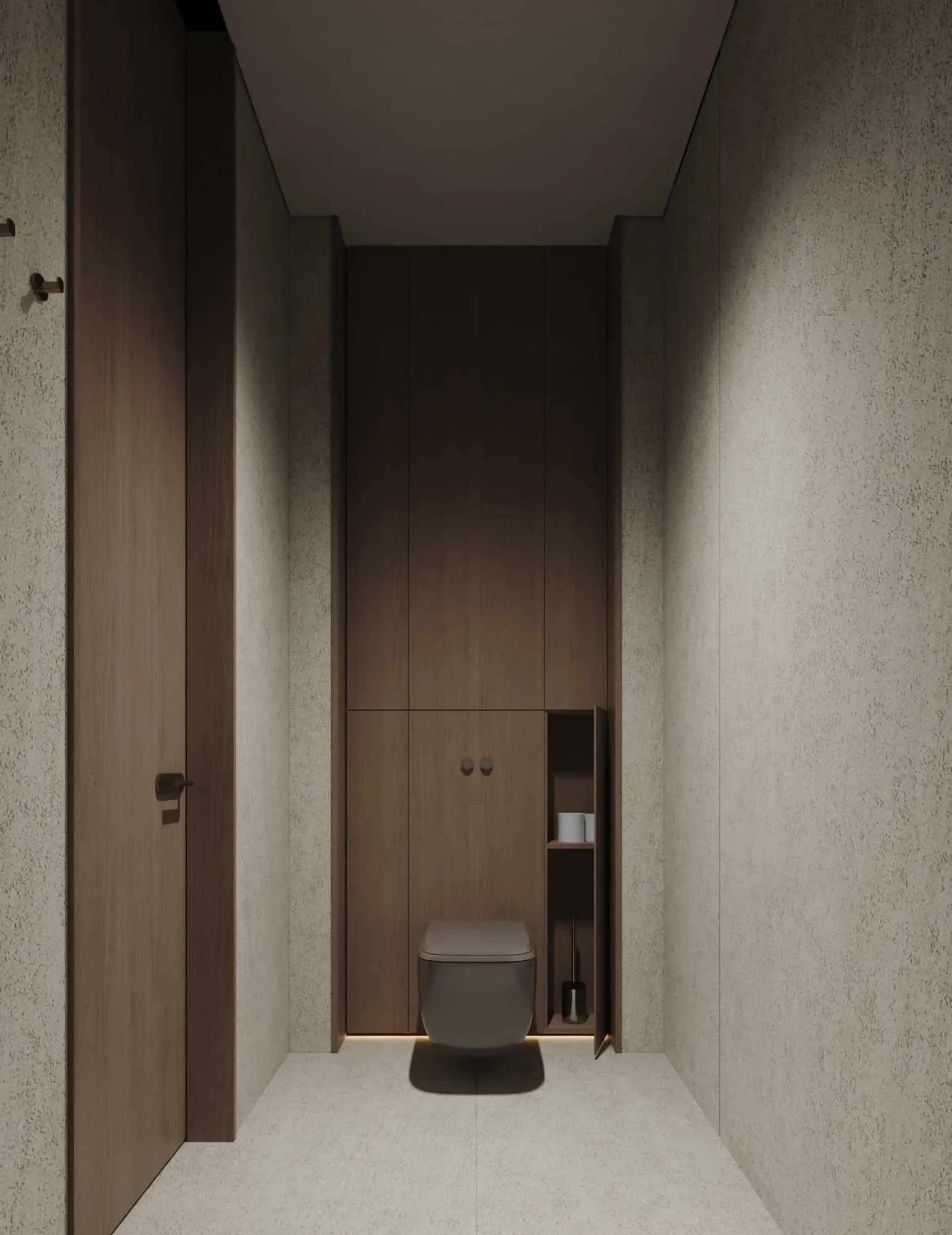 Photo © Kvadrat Architects
Photo © Kvadrat Architects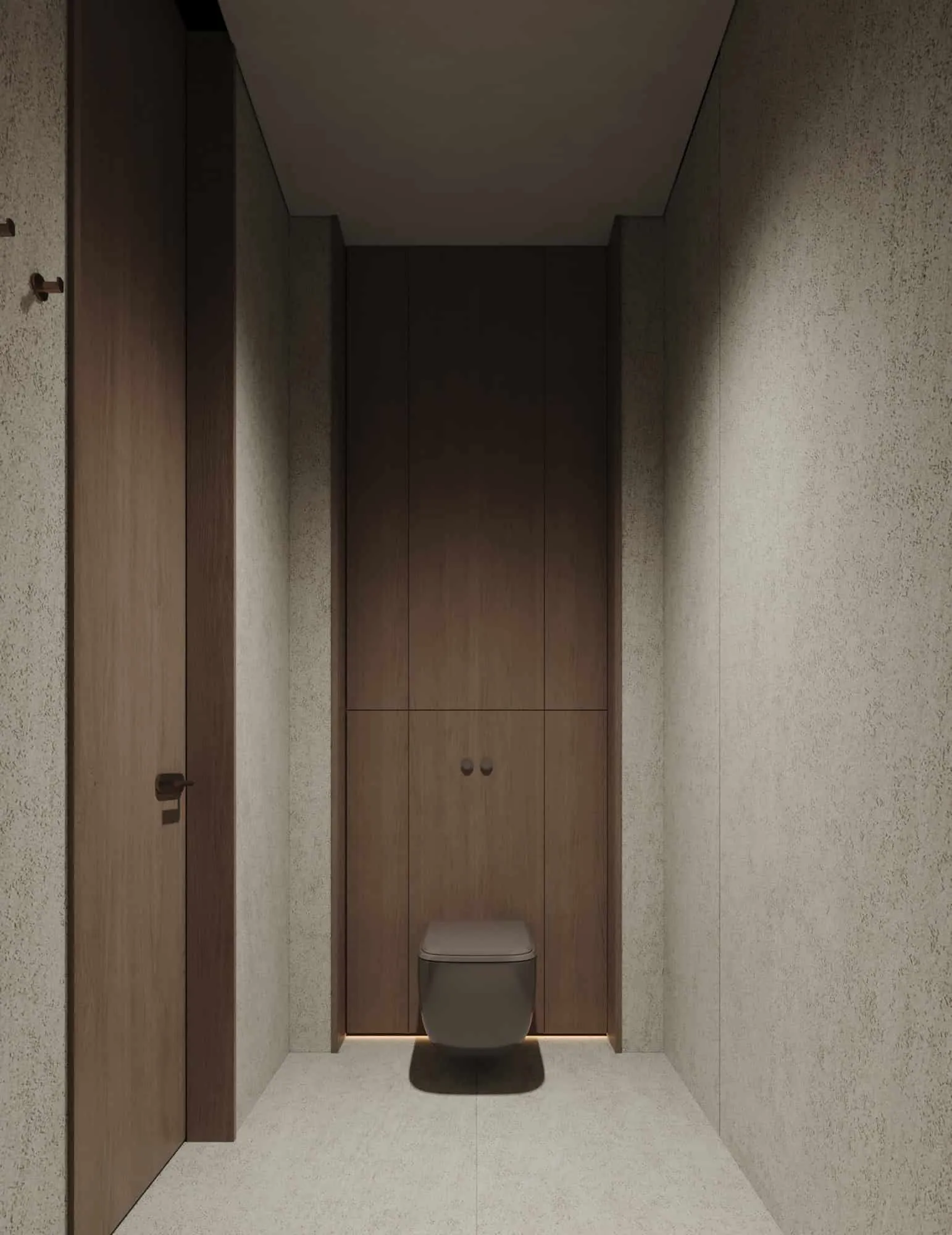 Photo © Kvadrat Architects
Photo © Kvadrat Architects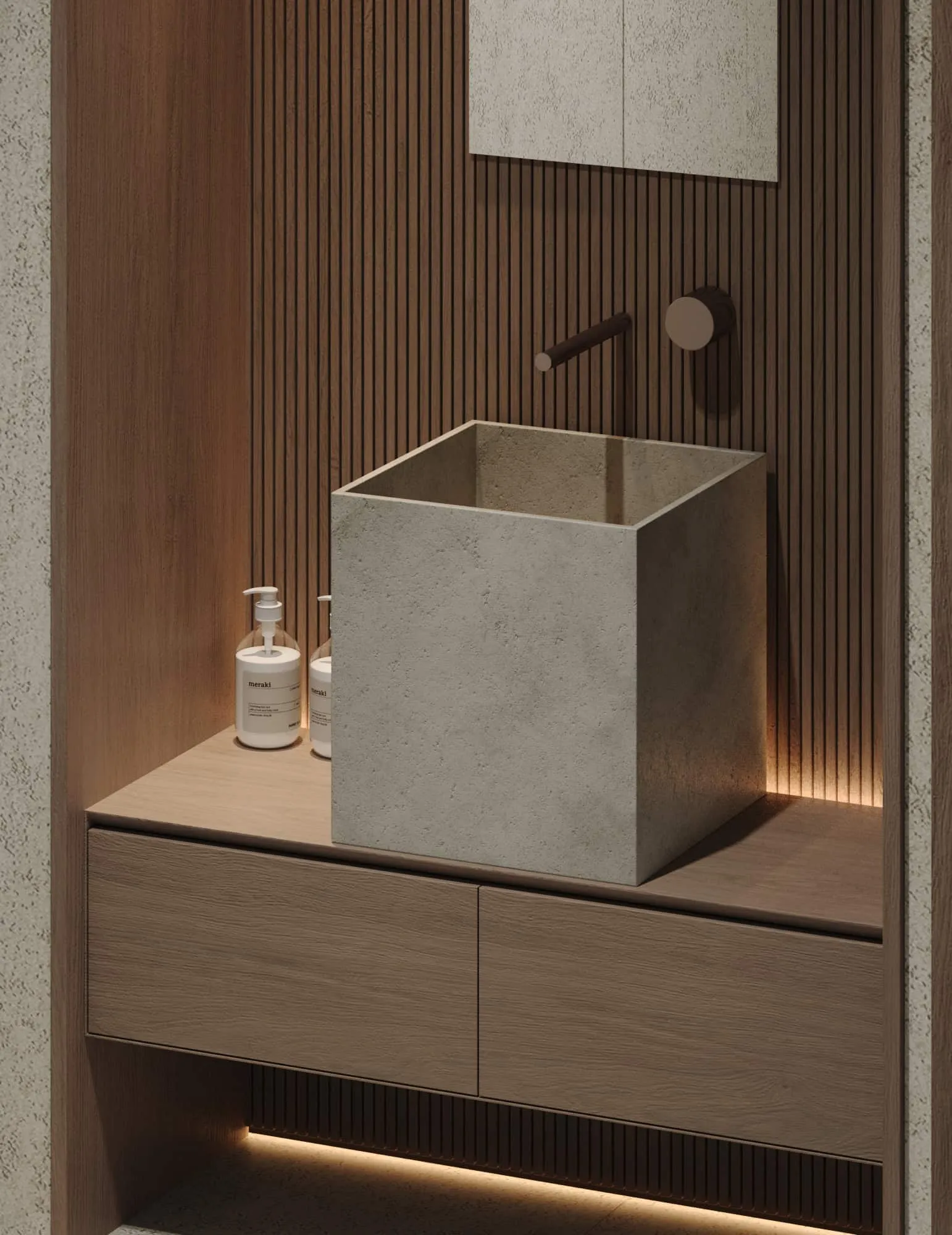 Photo © Kvadrat Architects
Photo © Kvadrat Architects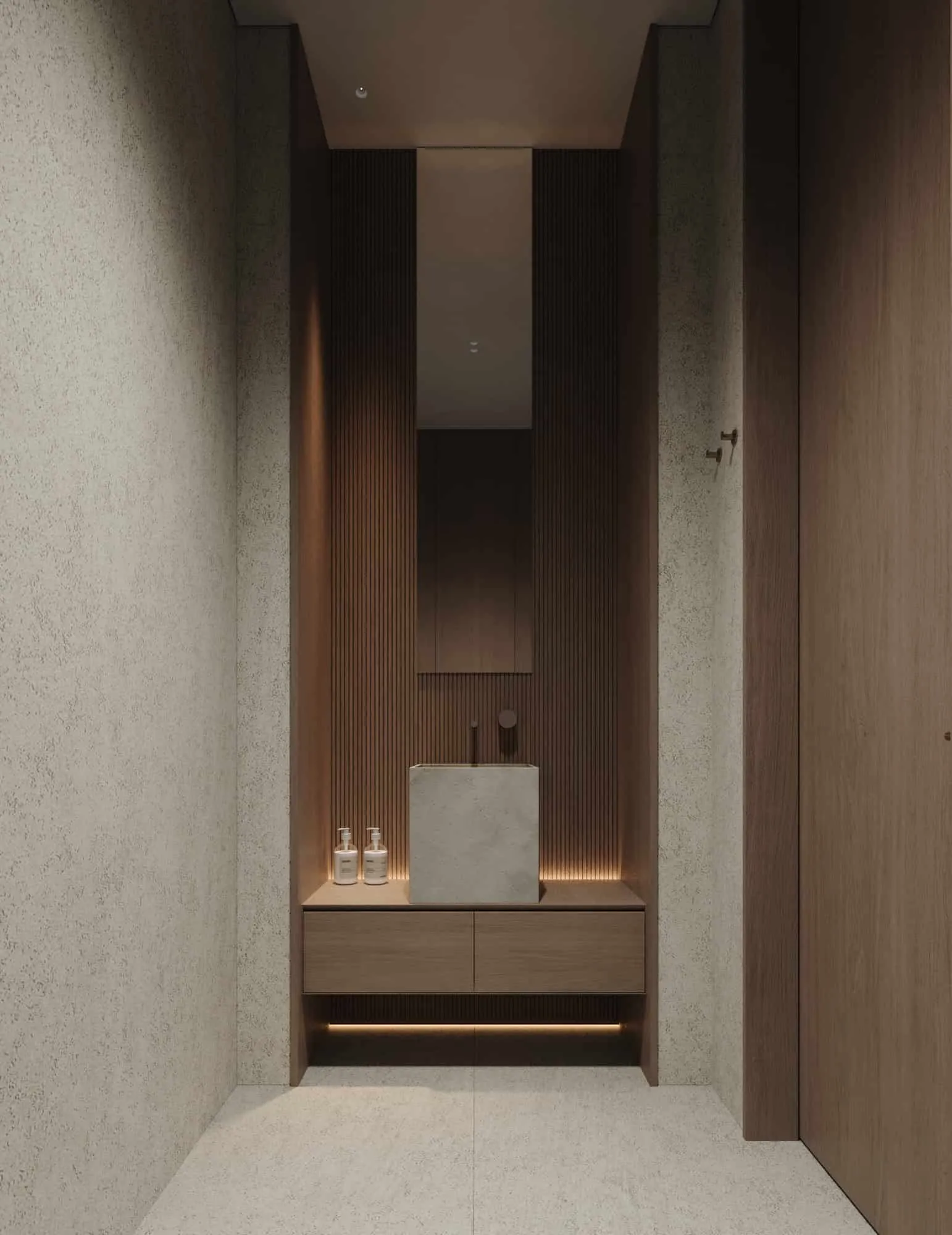 Photo © Kvadrat Architects
Photo © Kvadrat Architects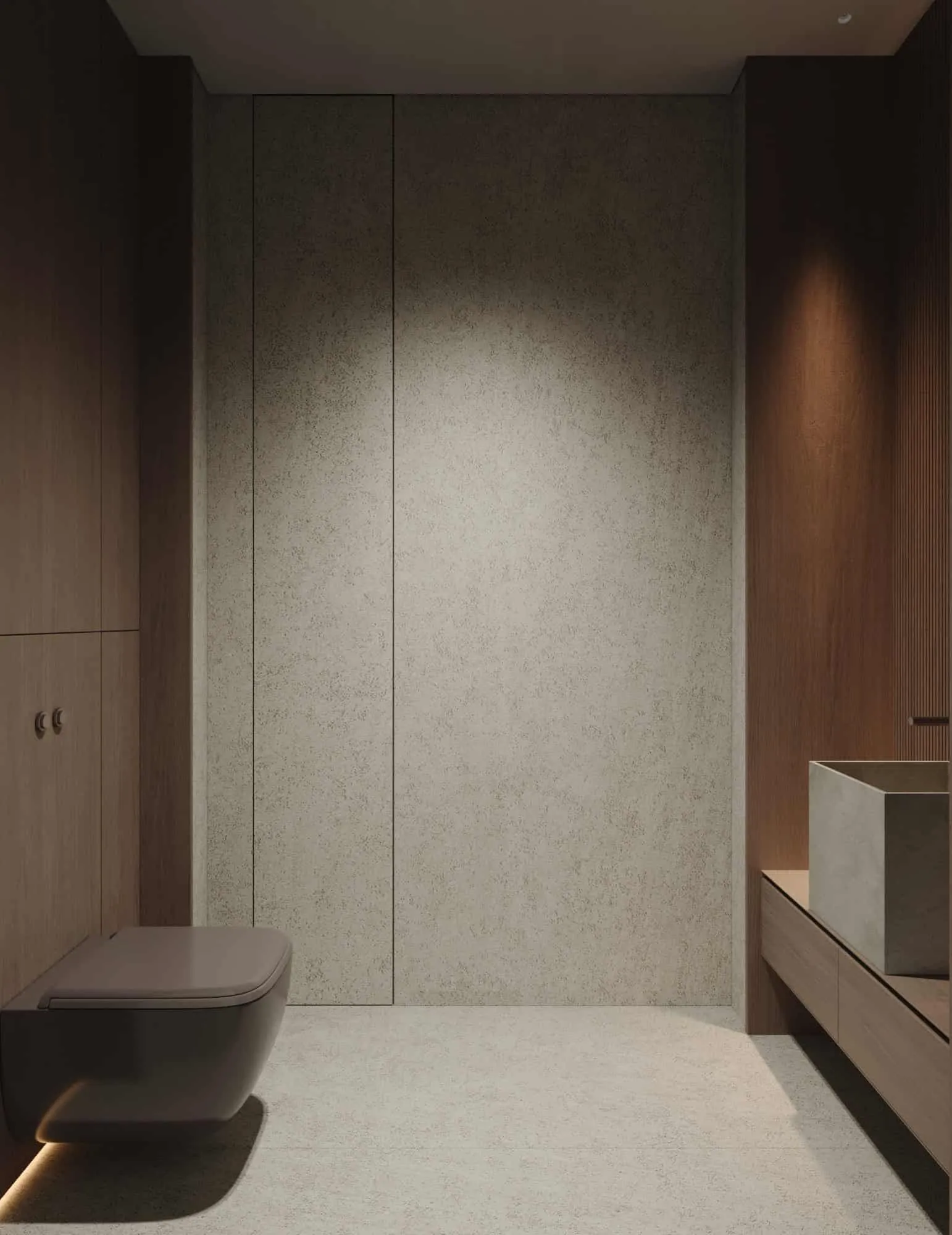 Photo © Kvadrat Architects
Photo © Kvadrat Architects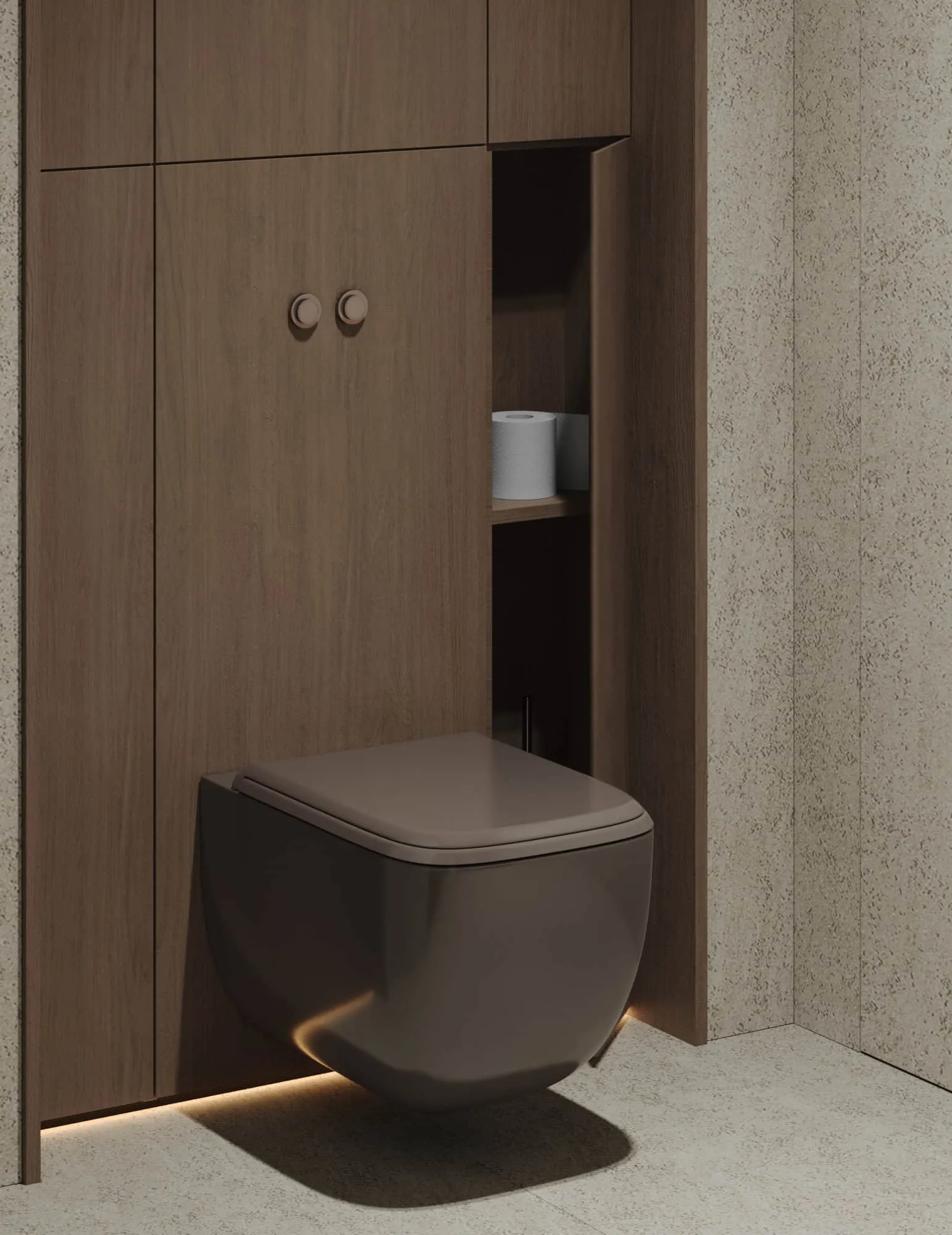 Photo © Kvadrat Architects
Photo © Kvadrat ArchitectsThis apartment by Kvadrat Architects in Almaty represents an integrated approach to design where function, form and feeling come together. Using calming materials, strategic planning and an emphasis on mental well-being, it serves as a powerful example of how interior design can support modern life — not by adding complexity but by embracing simplicity, softness and tactile care.
More articles:
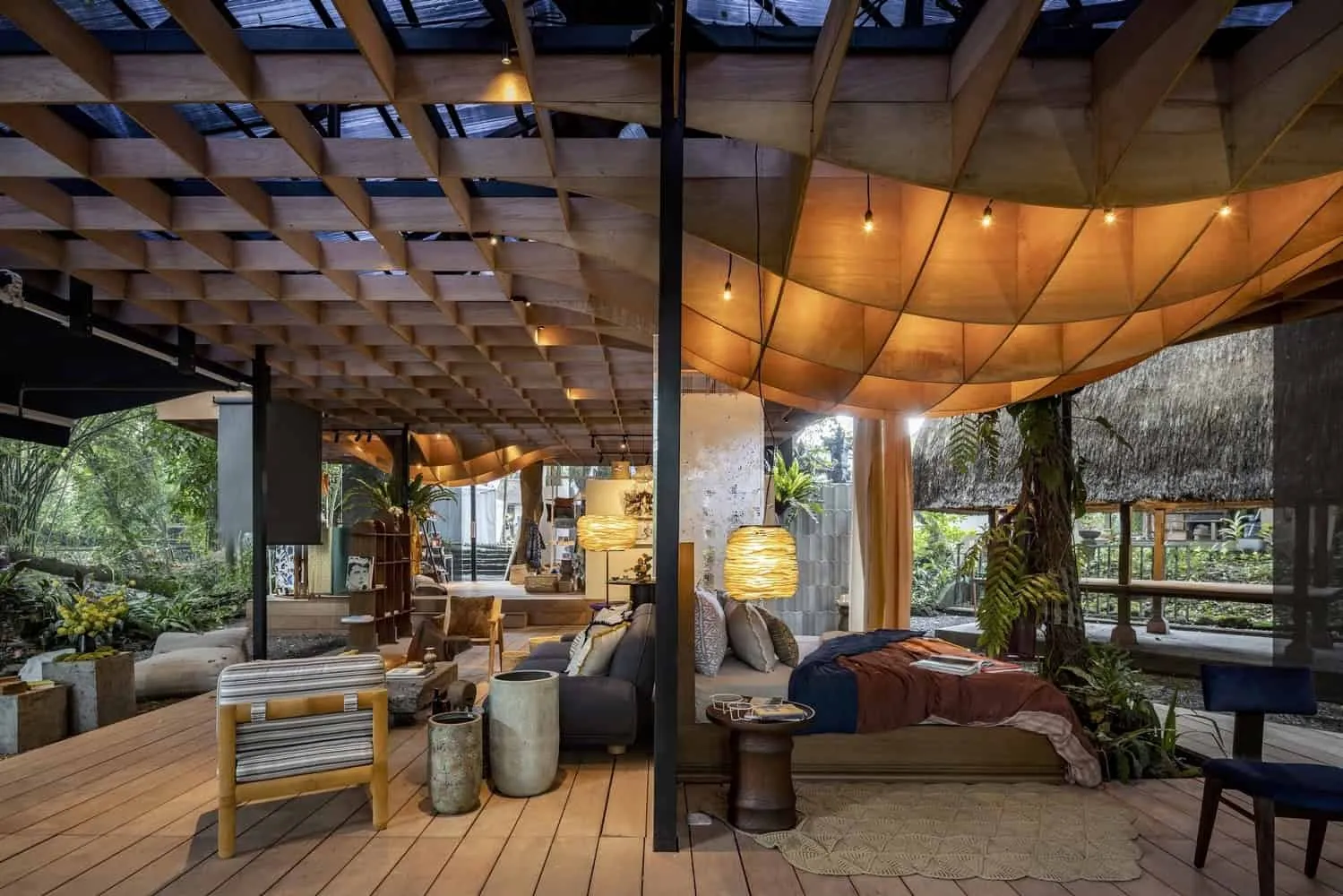 Jia Pavilion by DDAP Architect in Indonesia
Jia Pavilion by DDAP Architect in Indonesia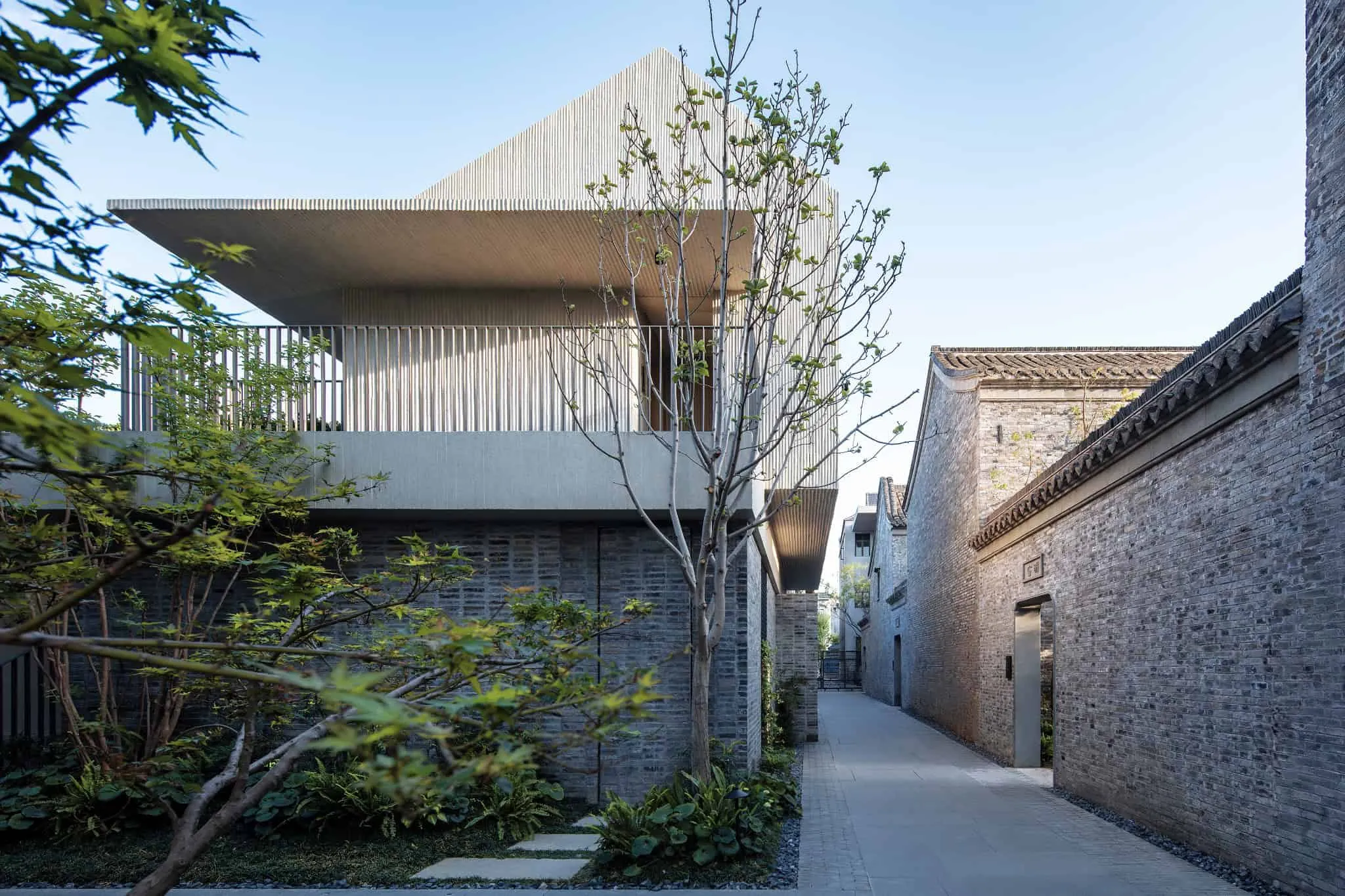 Jiangnan Yangzhou Guanling House by B.L.U.E. Architecture Studio: Preserving Heritage, Creating Hospitality
Jiangnan Yangzhou Guanling House by B.L.U.E. Architecture Studio: Preserving Heritage, Creating Hospitality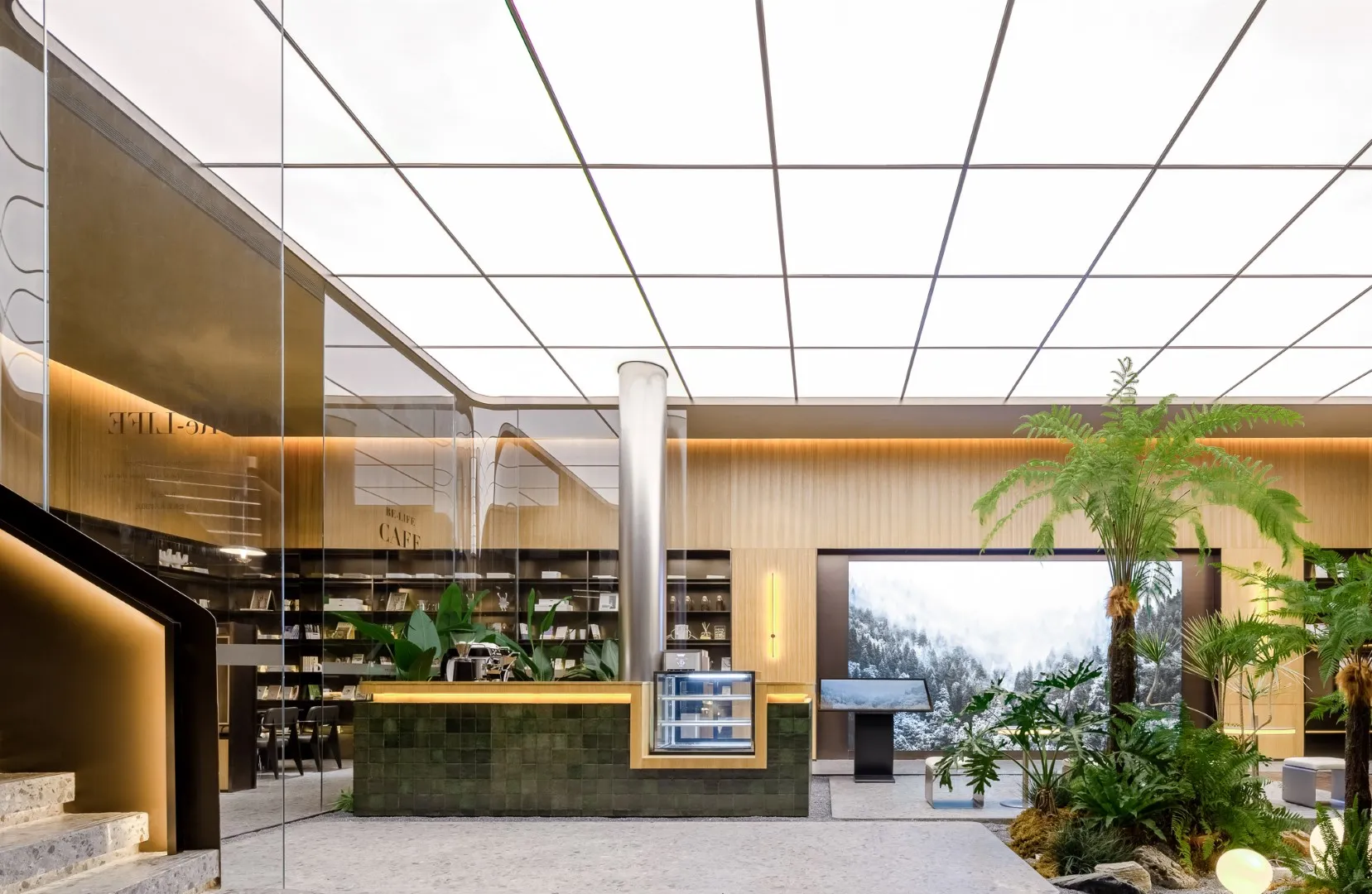 Jinké City Light Urban Project - Diverse Life and Forest Experience in Junli, China
Jinké City Light Urban Project - Diverse Life and Forest Experience in Junli, China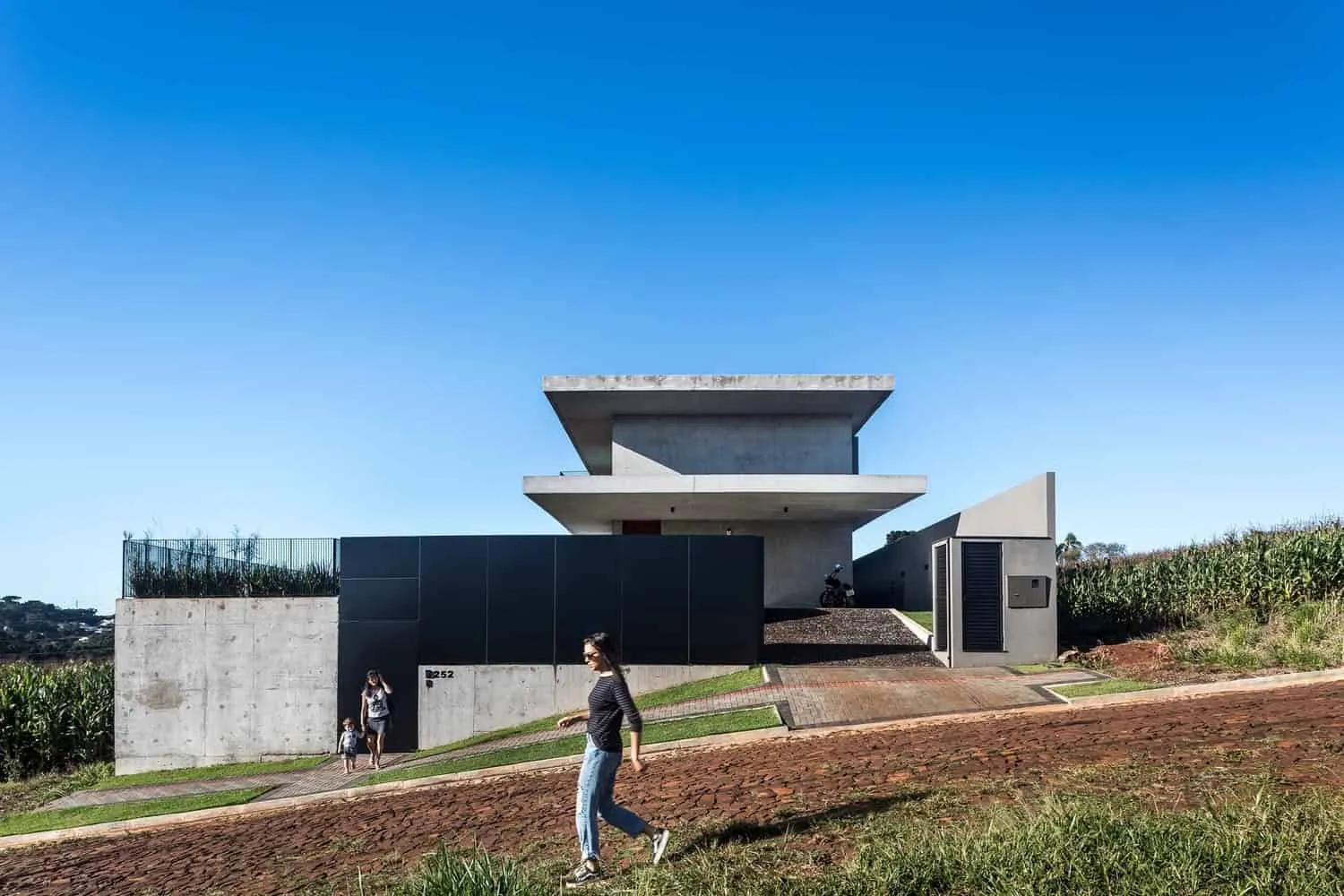 House JK by Michel Macedo Arquitetos in Pato Branco, Brazil
House JK by Michel Macedo Arquitetos in Pato Branco, Brazil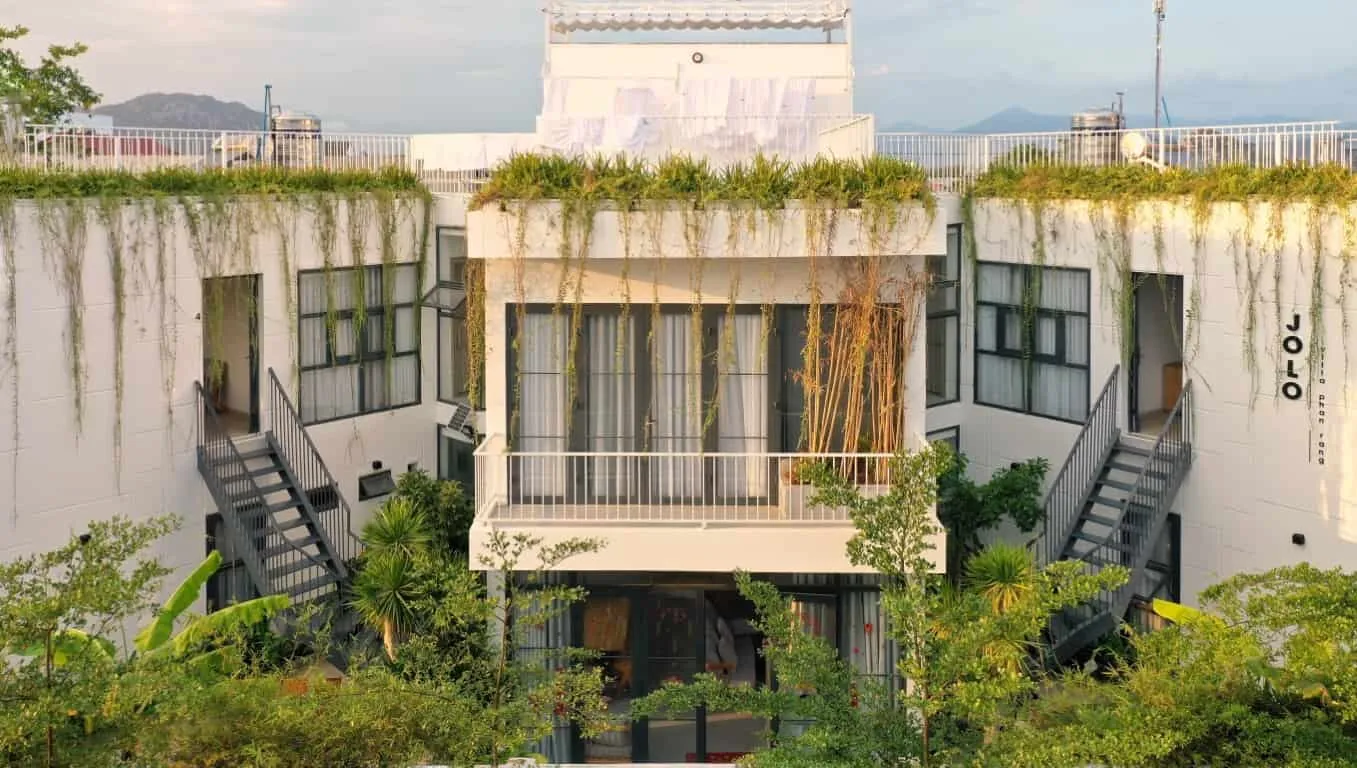 JOLO House by AZ85 Studio in Ninh Thuan, Vietnam
JOLO House by AZ85 Studio in Ninh Thuan, Vietnam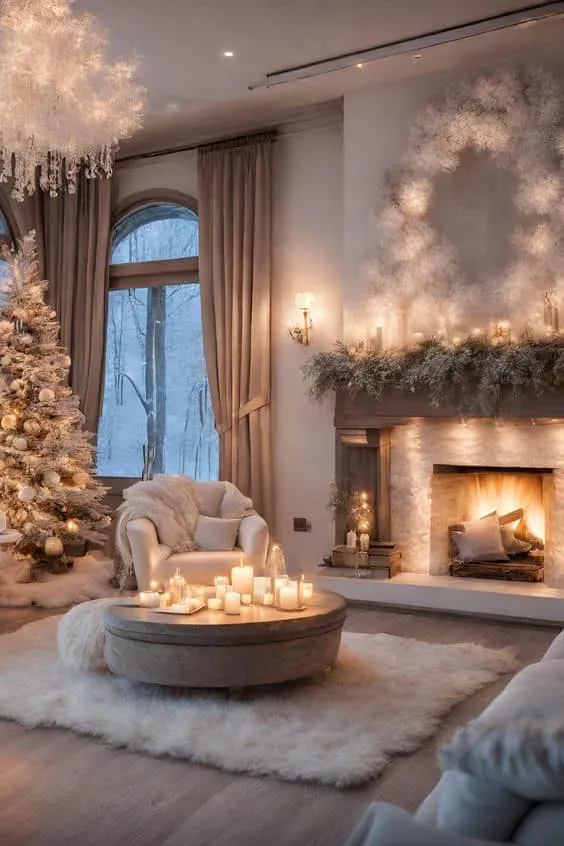 Journey into the Endless World of White Interiors
Journey into the Endless World of White Interiors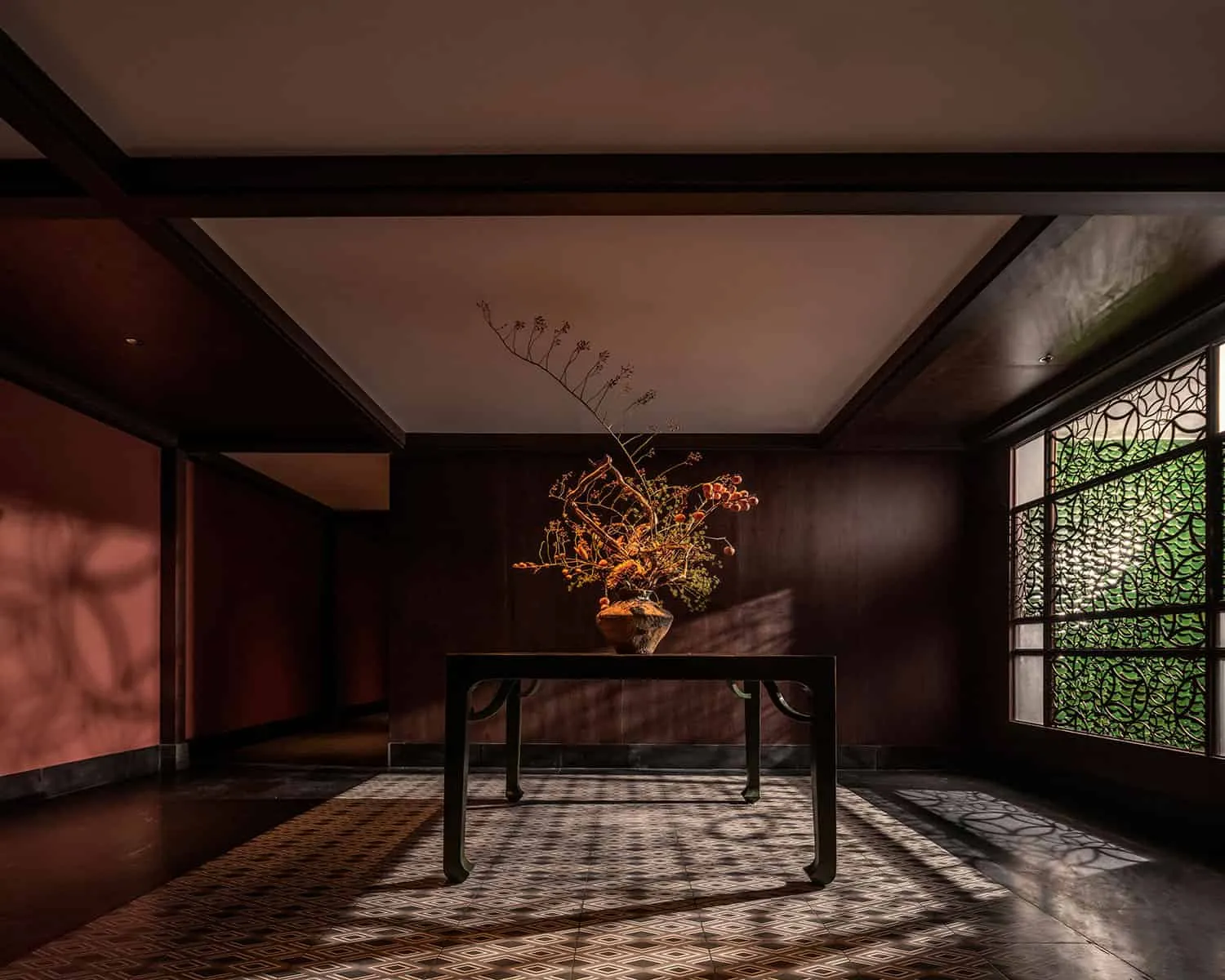 Restaurant JTF | WIT Design & Research | Beijing, China
Restaurant JTF | WIT Design & Research | Beijing, China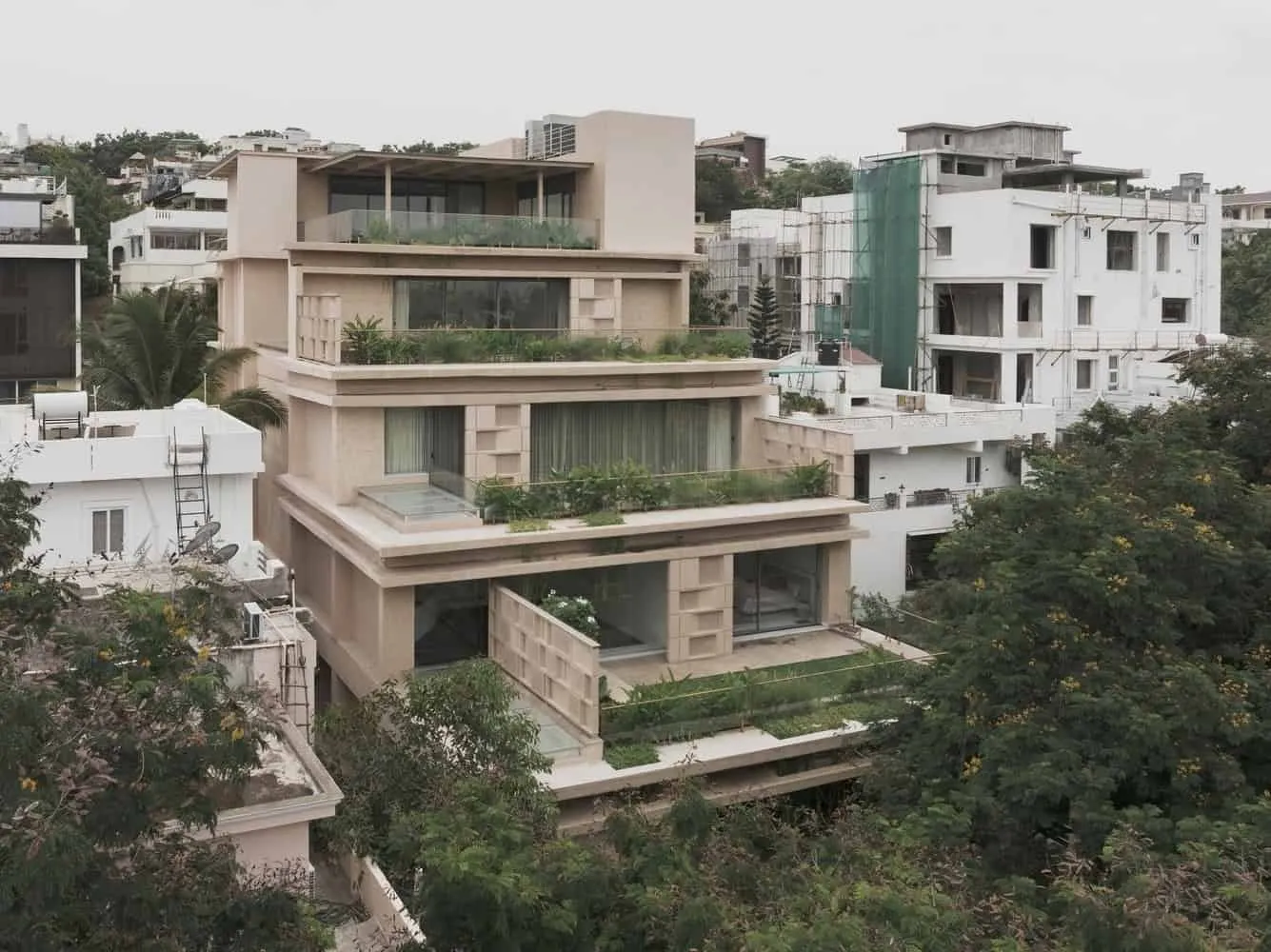 Residential Complex Jubilee Terraces | SpaceFiction Studio | Hyderabad, India
Residential Complex Jubilee Terraces | SpaceFiction Studio | Hyderabad, India