There can be your advertisement
300x150
Los Angeles Villa by N+P Arkitektur in Denmark
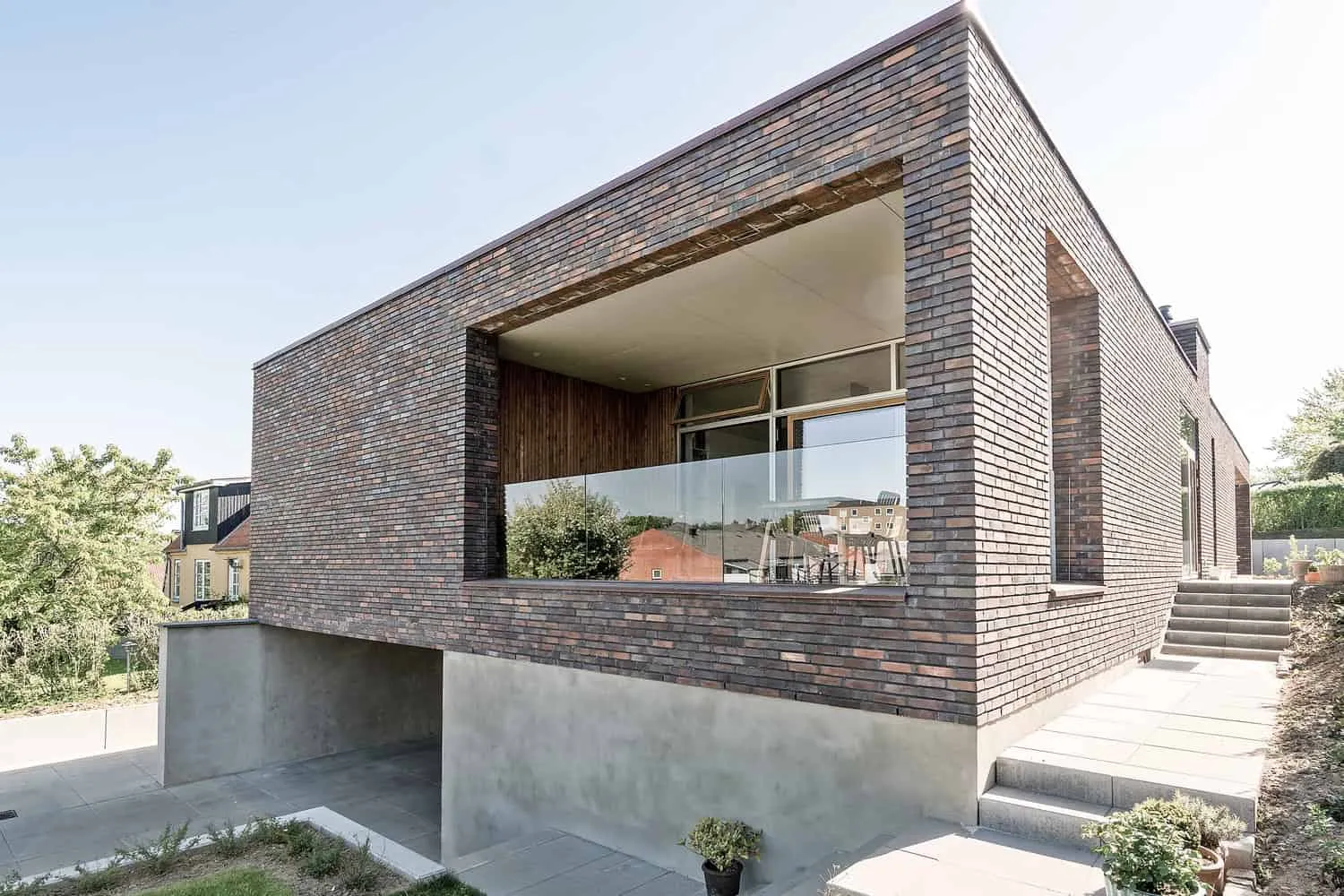 The Los Angeles Villa by N+P Arkitektur is located on a steep site in Højbjerg (Aarhus region). Within 340 square meters, the house transforms the terrain into a logic of design — shaping volumes, terrace layers, and precise material connections to reinforce the house while simultaneously opening it up to light and panoramas.
The Los Angeles Villa by N+P Arkitektur is located on a steep site in Højbjerg (Aarhus region). Within 340 square meters, the house transforms the terrain into a logic of design — shaping volumes, terrace layers, and precise material connections to reinforce the house while simultaneously opening it up to light and panoramas.The Los Angeles Villa by N+P Arkitektur is located on a steep site in Højbjerg (Aarhus region). Over 340 m², the house transforms the landscape into a design logic — forming volumes, terrace layers, and precise material connections to reinforce the structure while simultaneously opening it up to light and views. In an existing neighborhood, the project aligns with concepts of privacy and openness, so immersive terraces, voids, and carved forms create a house that is dynamic in plan but serene in atmosphere.
 Photo © Courtesy of N+P Arkitektur
Photo © Courtesy of N+P Arkitektur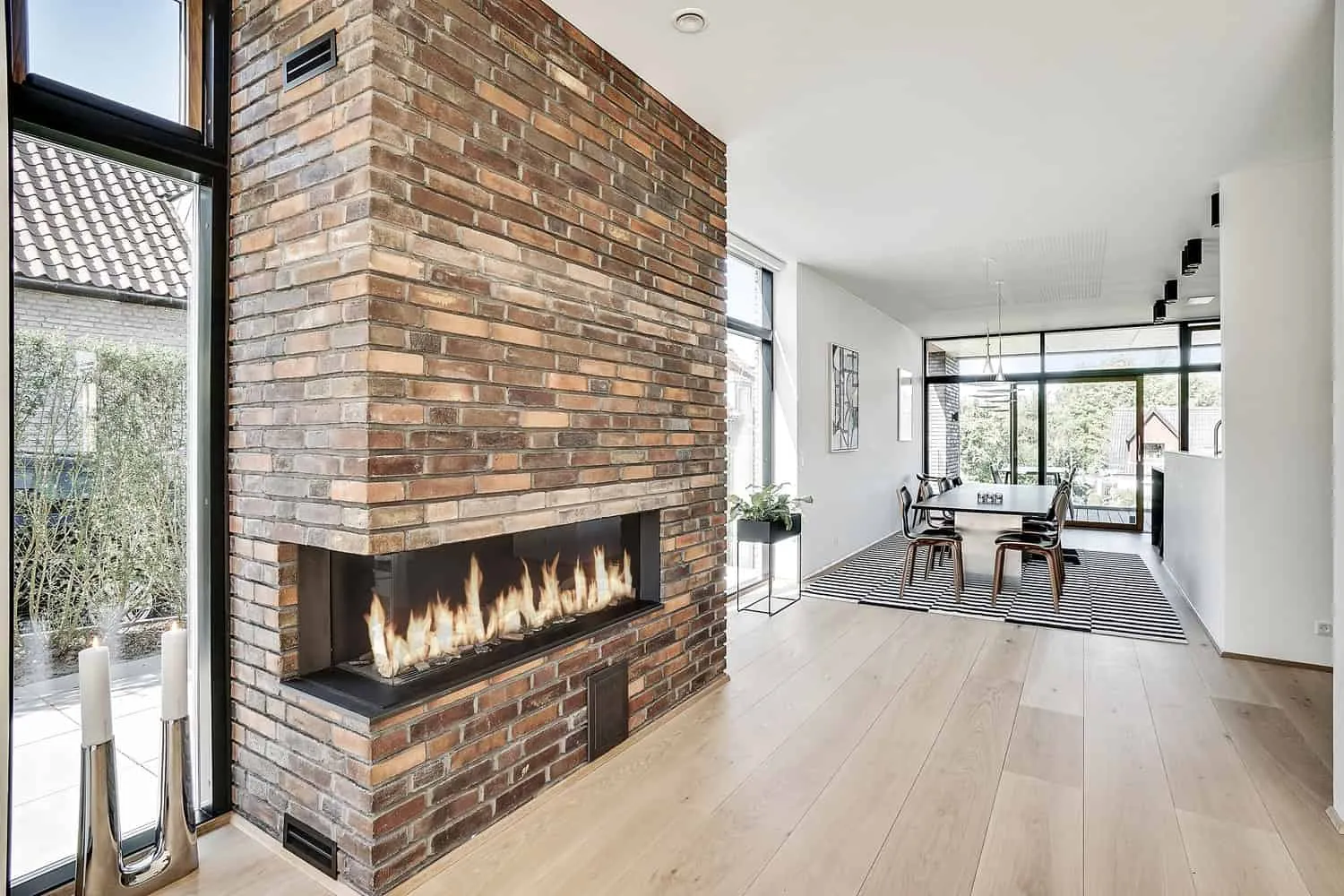 Photo © Courtesy of N+P Arkitektur
Photo © Courtesy of N+P ArkitekturConcept and Spatial Composition
The project starts with a simple rectangular mass that is carved and folded to form terraces, voids, and transitional spaces. Instead of adding facade elements, material is removed to allow light and air into the center. The interaction between solid volumes and voids creates tension between mass and transparency; horizontal planes project outward, while vertical walls recede or pierce — allowing the house to breathe and expand into the garden.
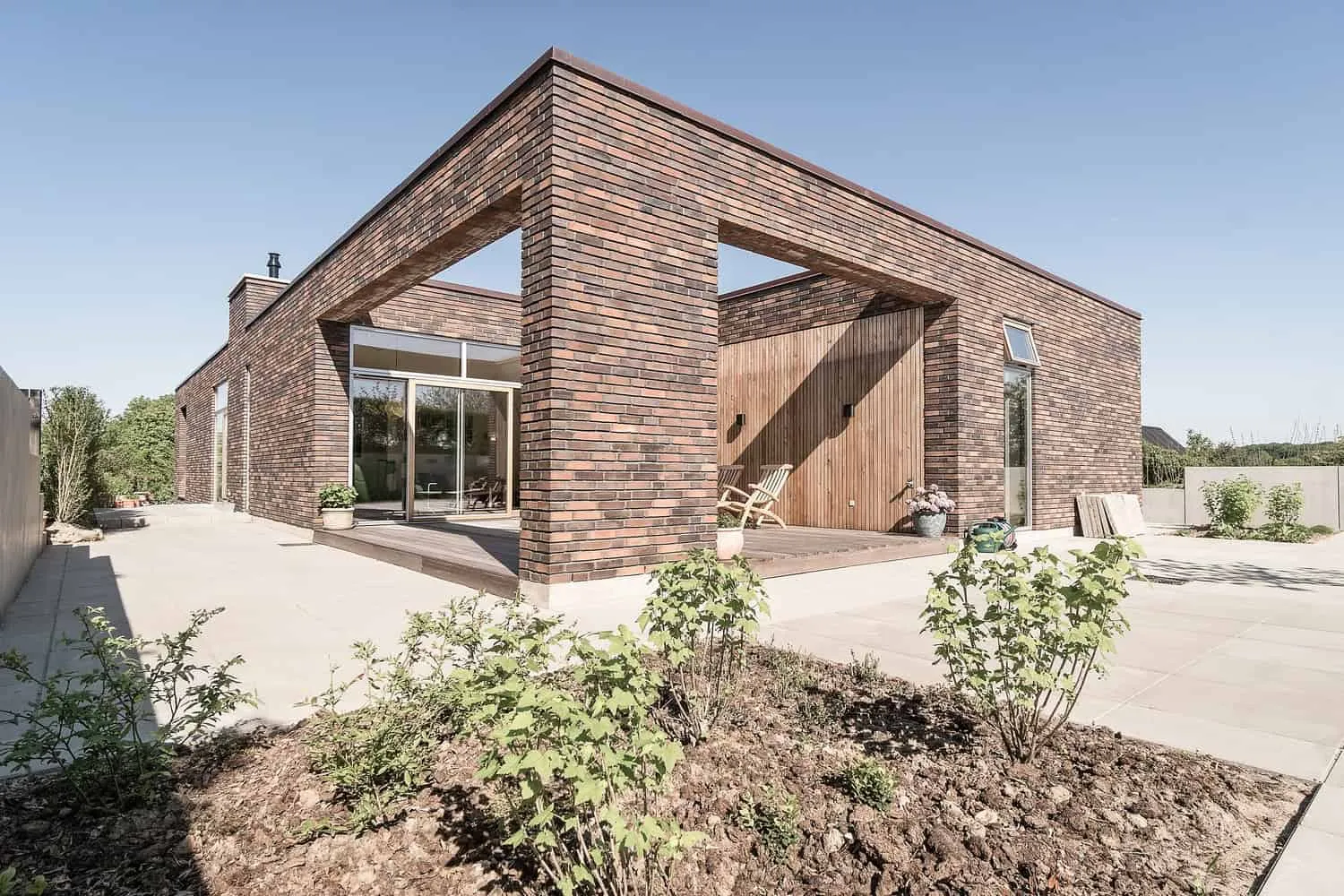 Photo © Courtesy of N+P Arkitektur
Photo © Courtesy of N+P Arkitektur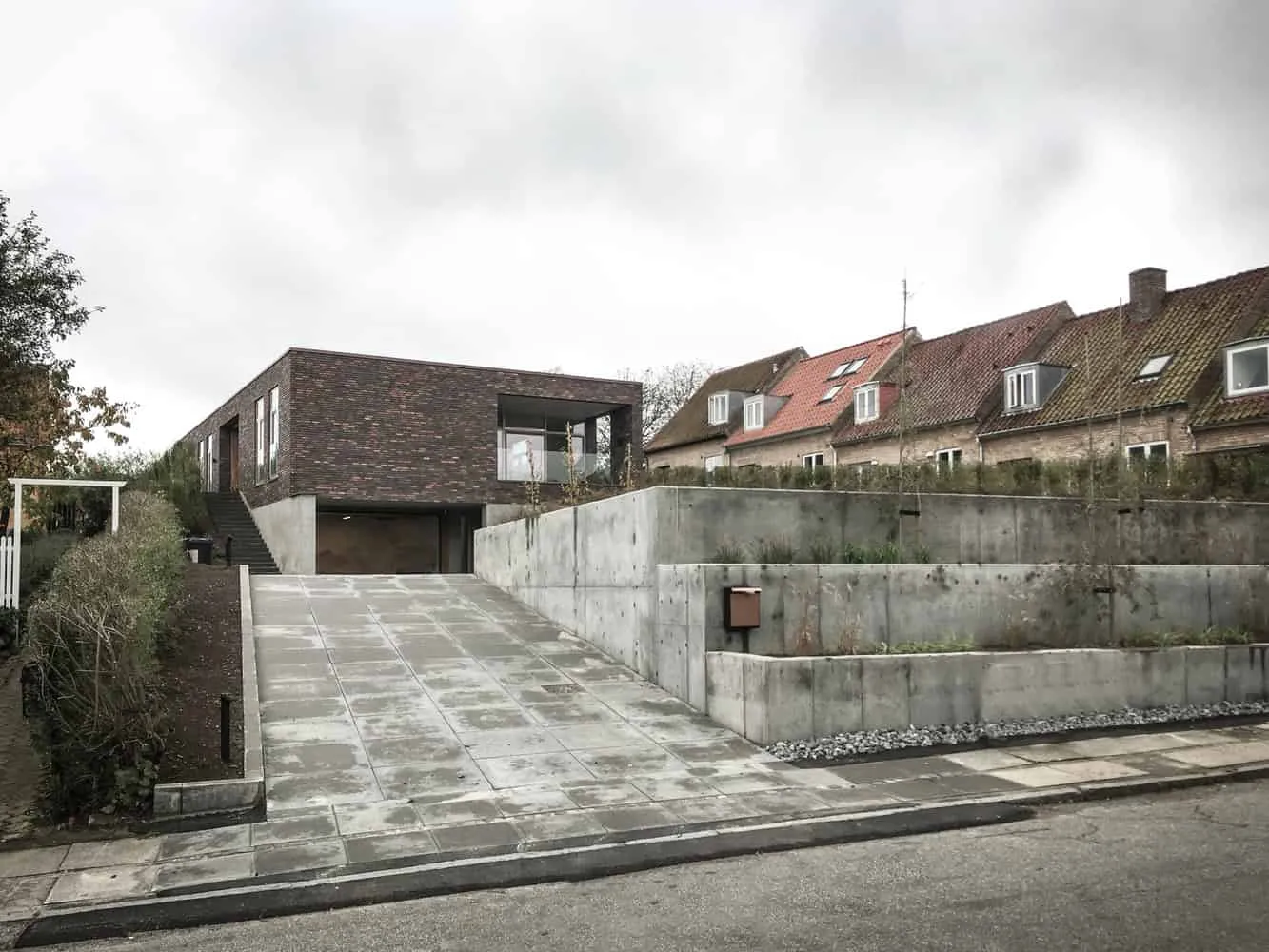 Photo © Courtesy of N+P Arkitektur
Photo © Courtesy of N+P ArkitekturReinforced concrete slabs hold the structure in place on the slope. A stair sequence guards the construction, crossing levels and connecting street-level terraces with daily movement.
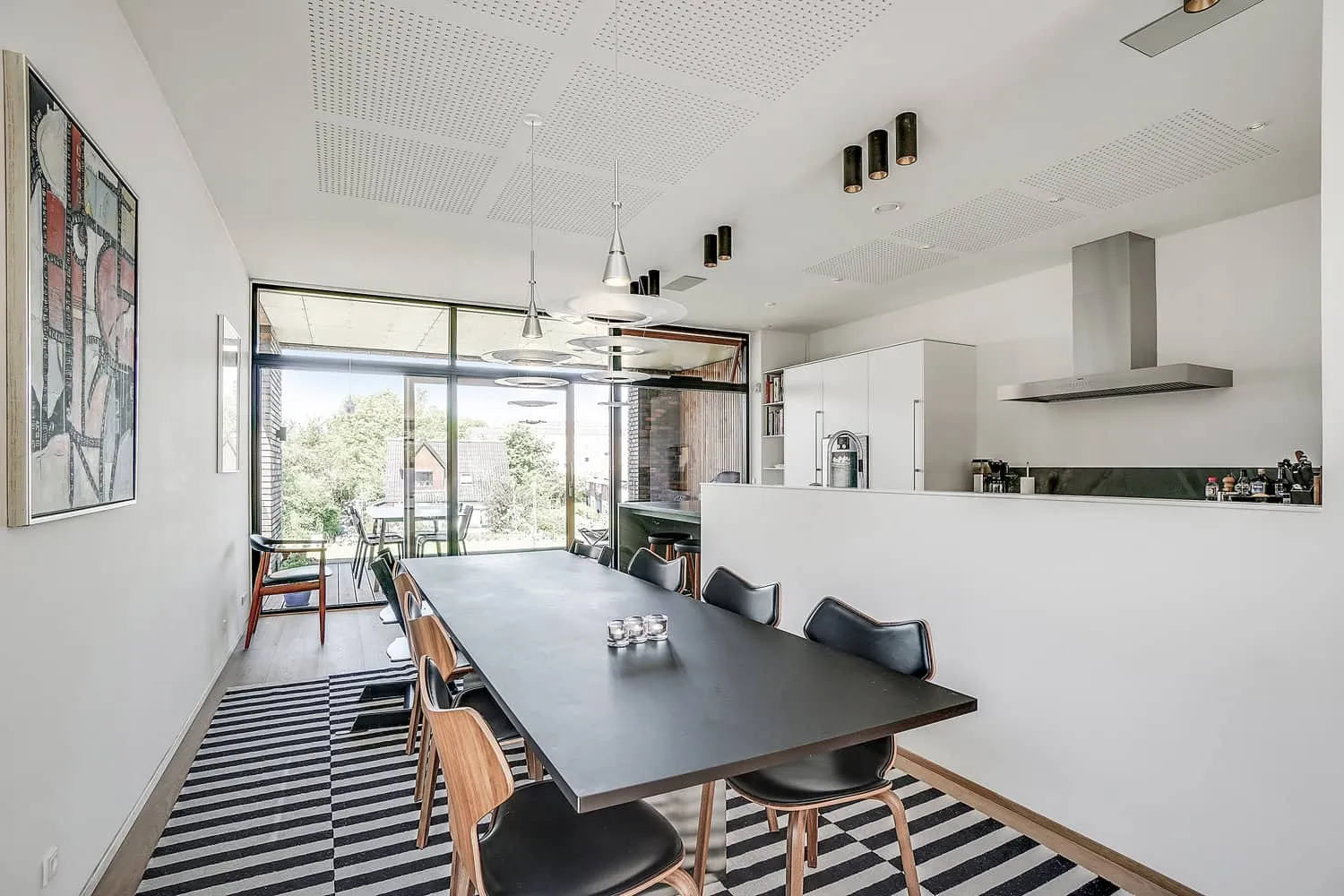 Photo © Courtesy of N+P Arkitektur
Photo © Courtesy of N+P ArkitekturMaterials, Texture and Light
A limited palette underpins the architecture: brick masonry provides texture and weight; cedar cladding warms the thresholds; concrete brings structure and thermal mass; copper accents with thin metal profiles detail openings and elements. Light is carefully orchestrated — extensive glazing penetrates the plan, while voids and terraces break up mass; shaded corners soften reflections. As dusk falls, interior lighting follows carved forms and surfaces.
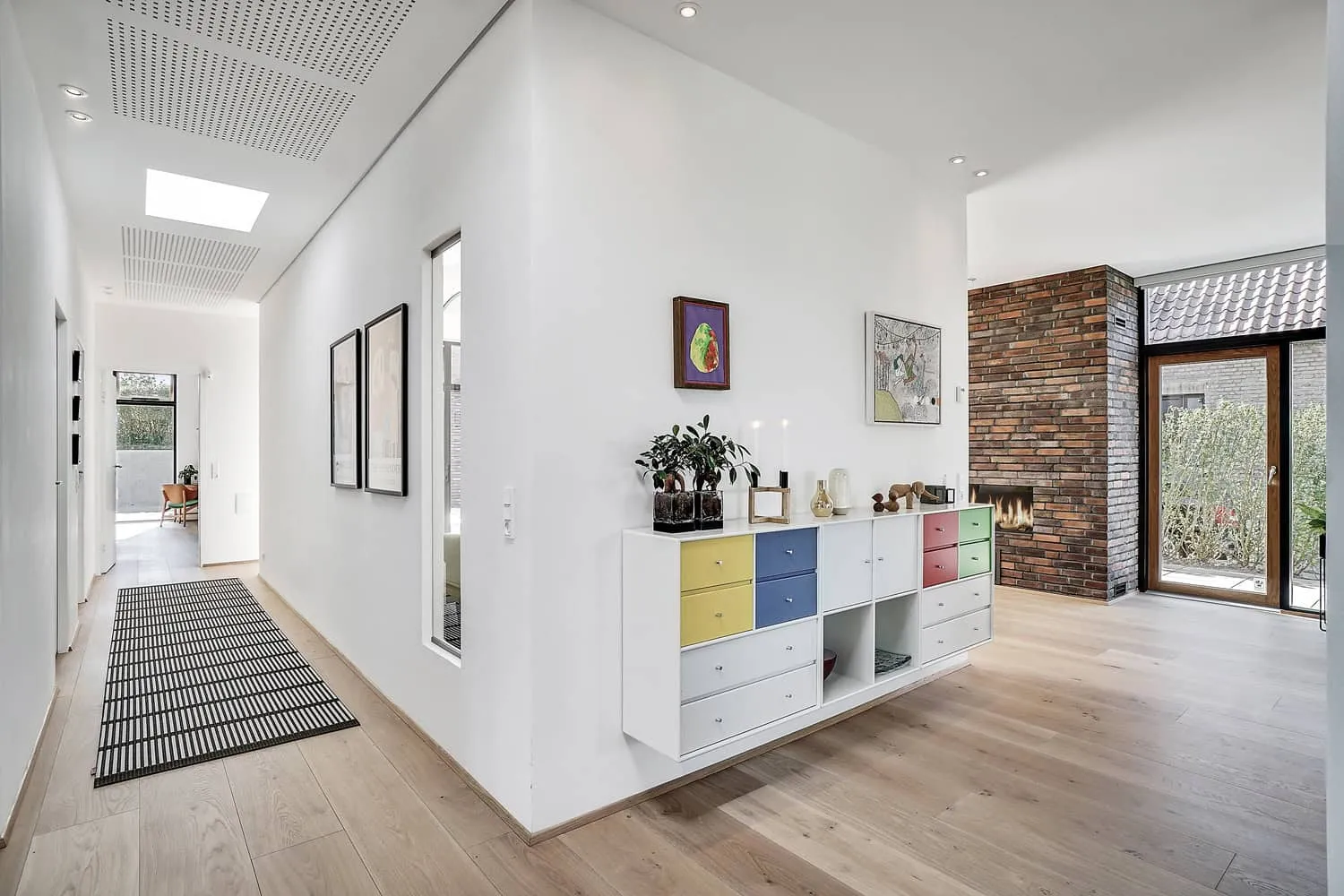 Photo © Courtesy of N+P Arkitektur
Photo © Courtesy of N+P Arkitektur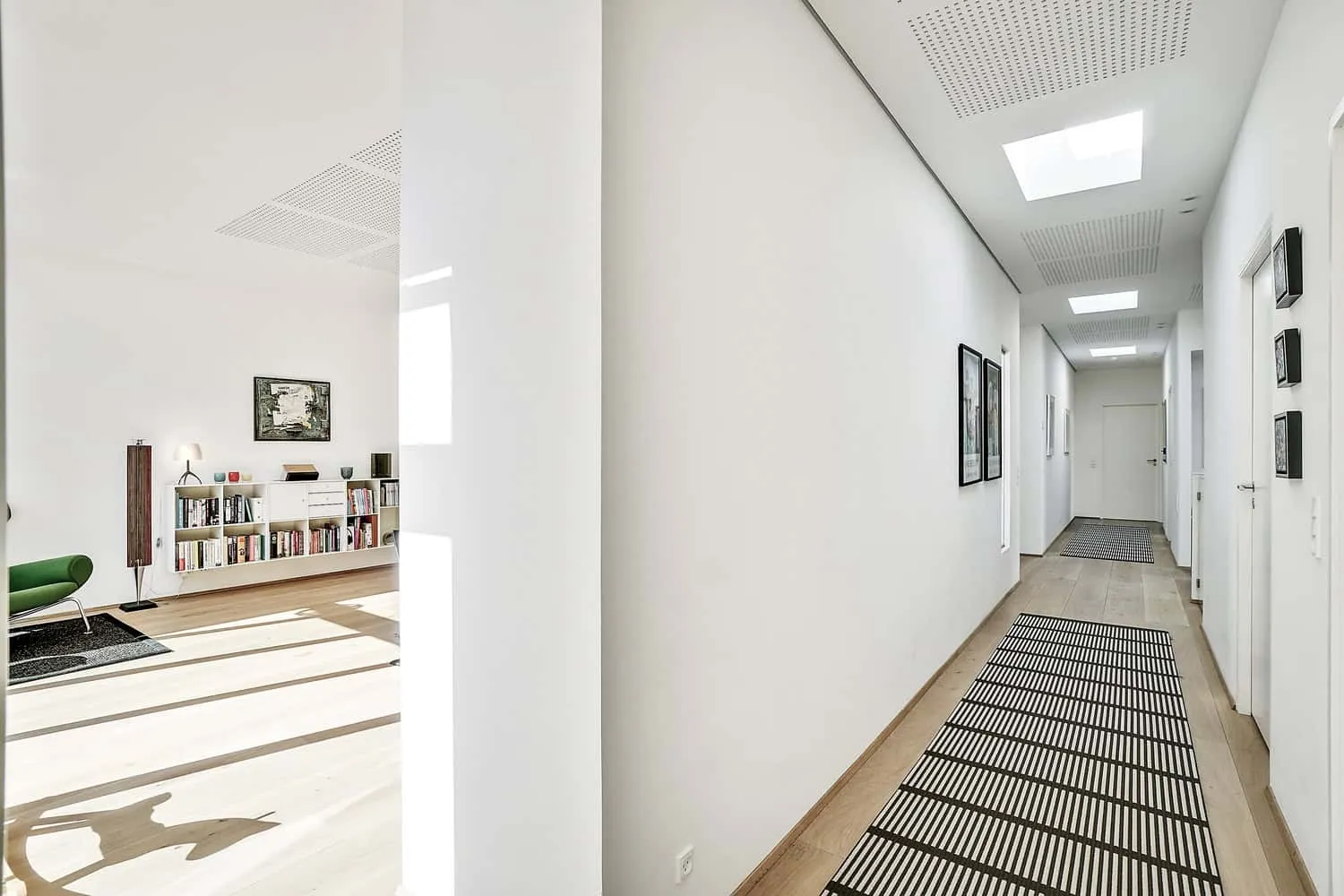 Photo © Courtesy of N+P Arkitektur
Photo © Courtesy of N+P ArkitekturSpatial Flow and Interior
The main level is perceived as a continuous sequence, not separate rooms. Living, dining and kitchen remain directly connected to terraces and views; the kitchen is slightly recessed behind partial walls to maintain flow yet ensure intimacy. The staircase wraps around facades and voids, creating pauses and framed vistas; private rooms are located in sheltered wings with controlled light and privacy. Interior finishes reflect the external concept — timber ceilings and floors, exposed concrete walls, and carefully considered transitions provide material continuity and tactile harmony.
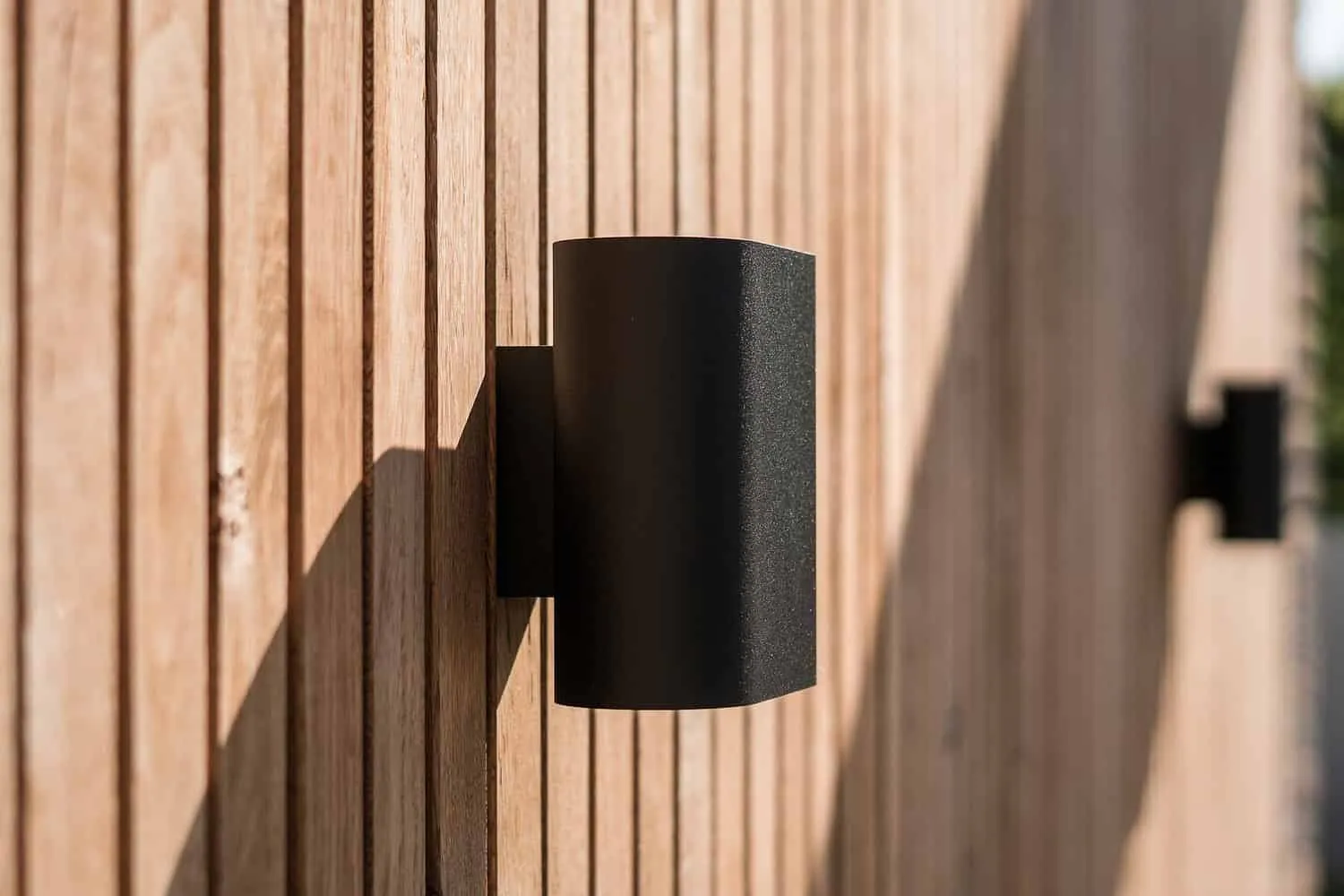 Photo © Courtesy of N+P Arkitektur
Photo © Courtesy of N+P Arkitektur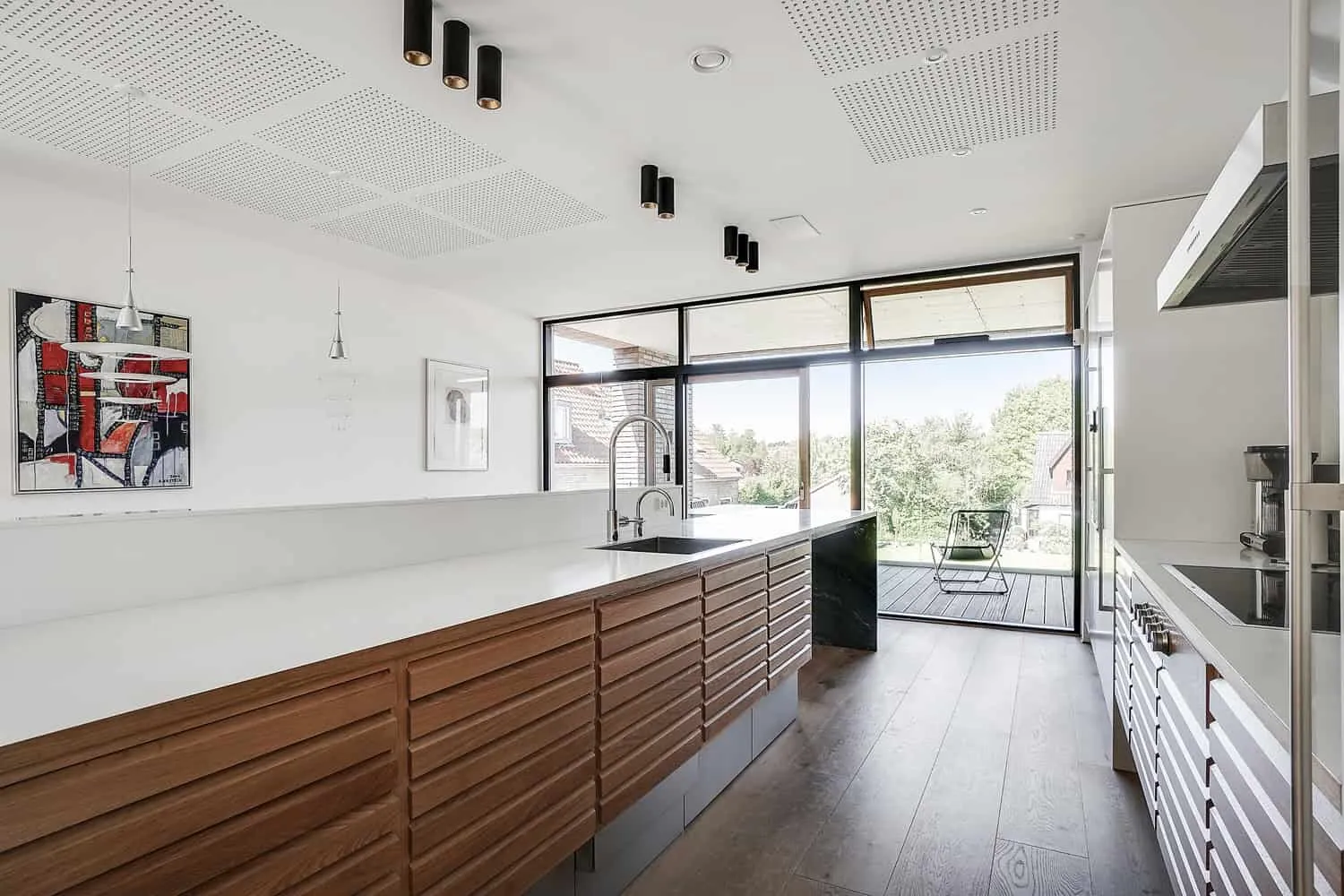 Photo © Courtesy of N+P Arkitektur
Photo © Courtesy of N+P Arkitektur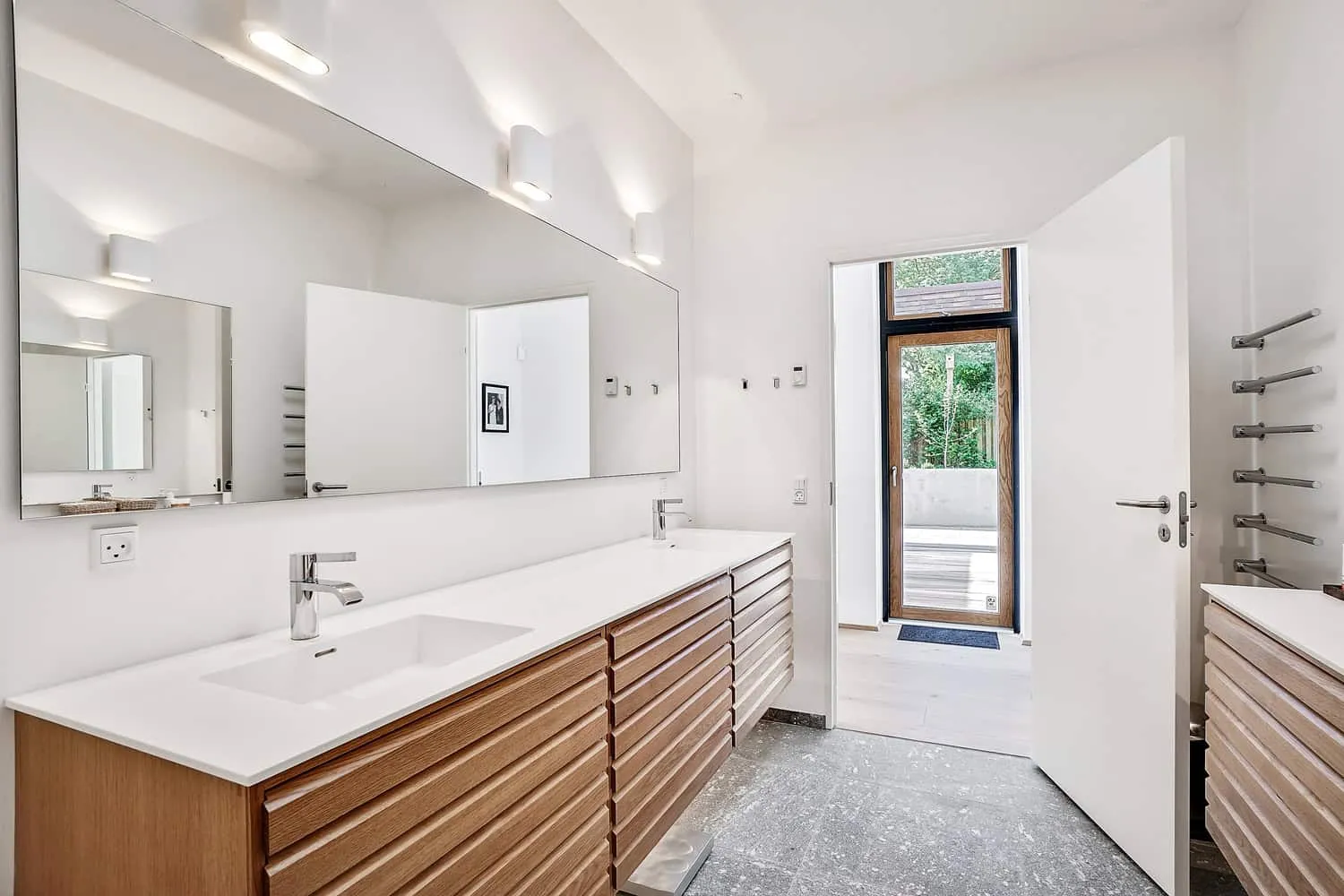 Photo © Courtesy of N+P Arkitektur
Photo © Courtesy of N+P ArkitekturContextual and Climate Response
Orienting maximizes light and views while protecting from sea winds. Terraces and voids act as thermal buffers, while deep overhangs with recessed glazing provide passive shading. Natural ventilation flows through the carved geometry, and concrete's thermal mass smooths temperature fluctuations. Durable brick, treated cedar, and metal finishes are designed for long-term performance in Denmark's climate.
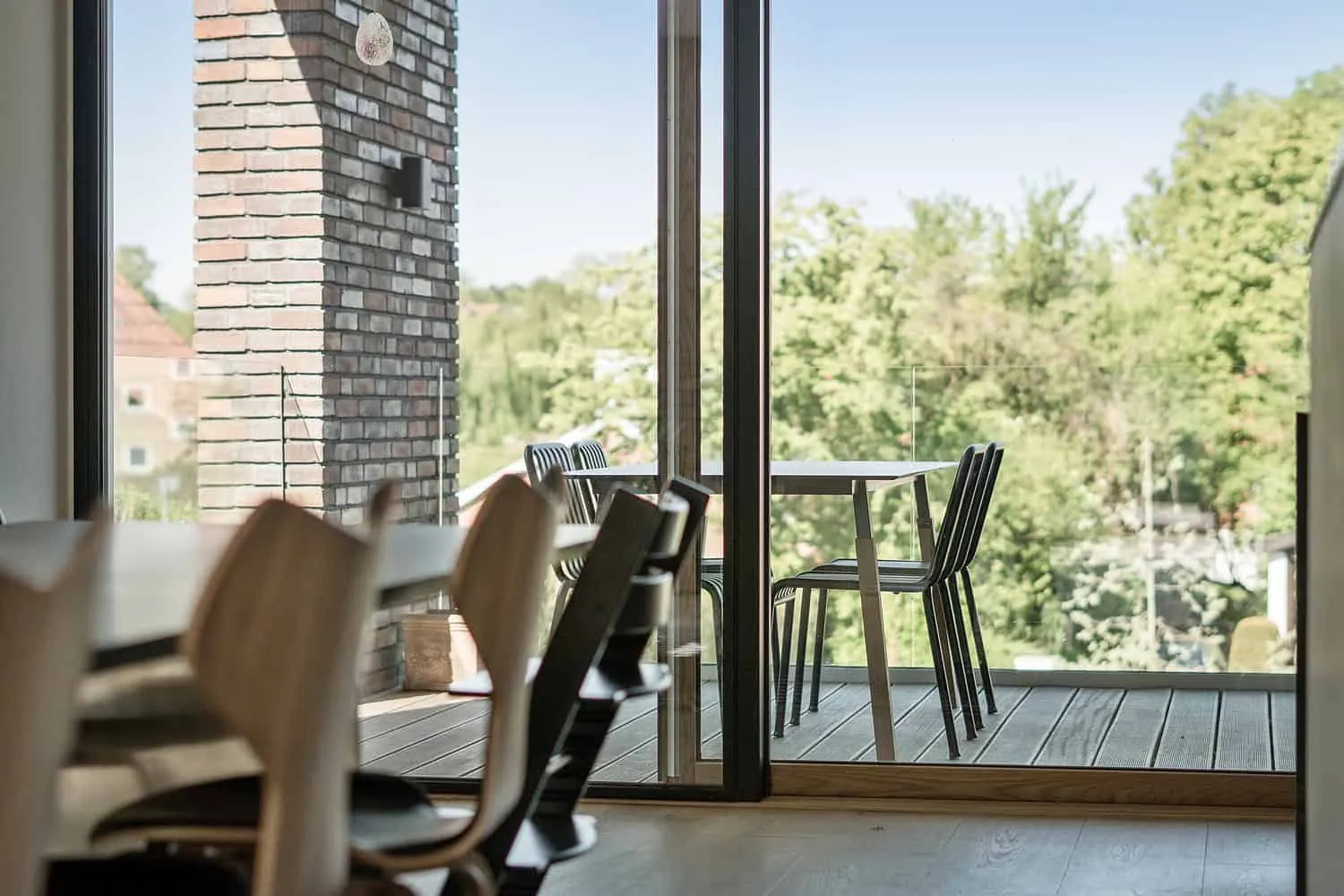 Photo © Courtesy of N+P Arkitektur
Photo © Courtesy of N+P Arkitektur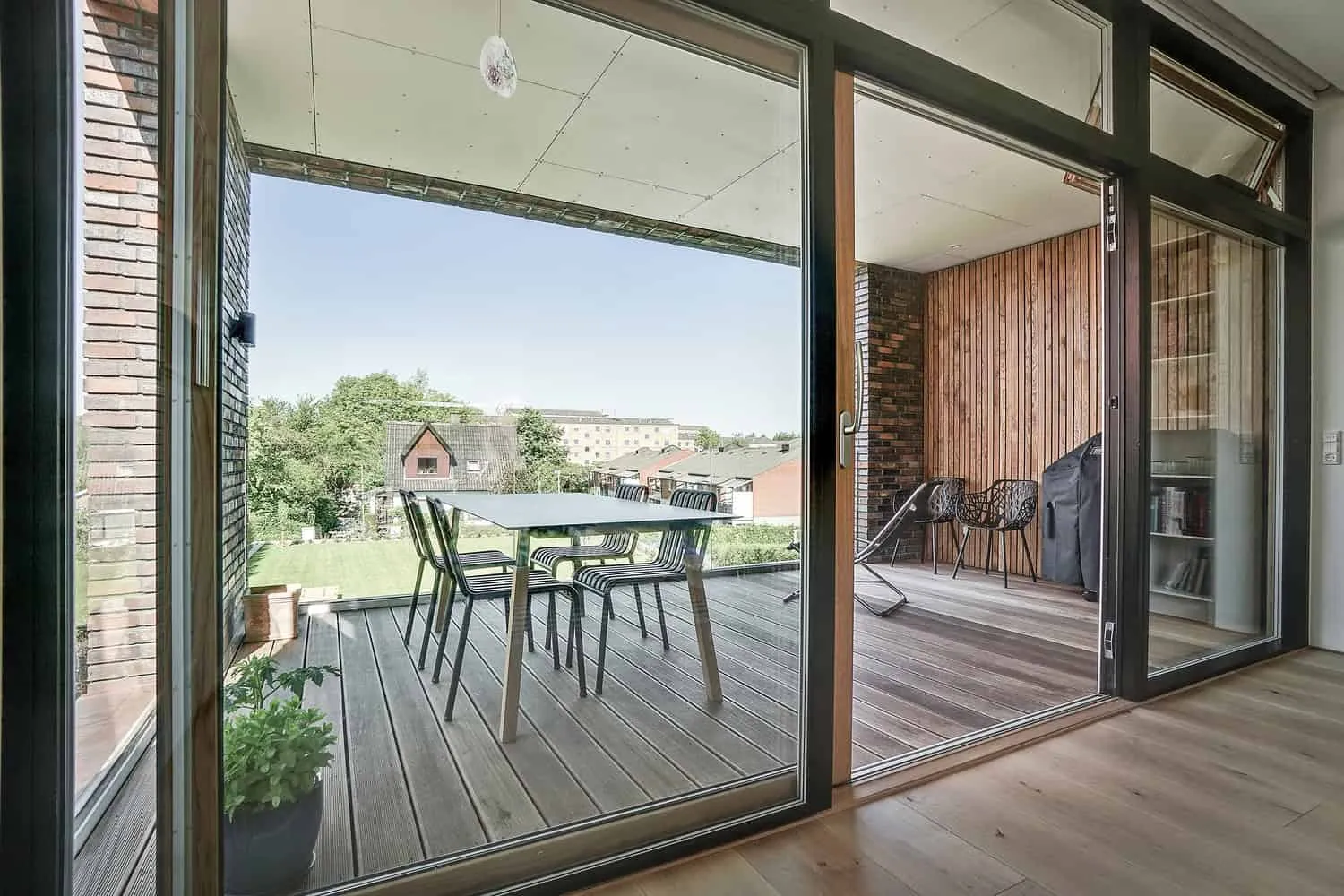 Photo © Courtesy of N+P Arkitektur
Photo © Courtesy of N+P ArkitekturIconic Scandinavian Architecture Through Carved Forms
The villa embodies modern Danish housing values — bold yet context-sensitive, and disciplined in material expression. Through careful carving, precise detailing, and layered spatial sequences, N+P Arkitektur offers a house that is expressive and enduring. Outdoor spaces extend the interior program, supporting daily routines and social moments under varying weather conditions; detailing remains consistent from brick bonding to slim metal elements that enhance the clarity of the idea. In the synthesis of topography, materials and light, the composition reads as a cohesive whole — carved, layered, and complete.
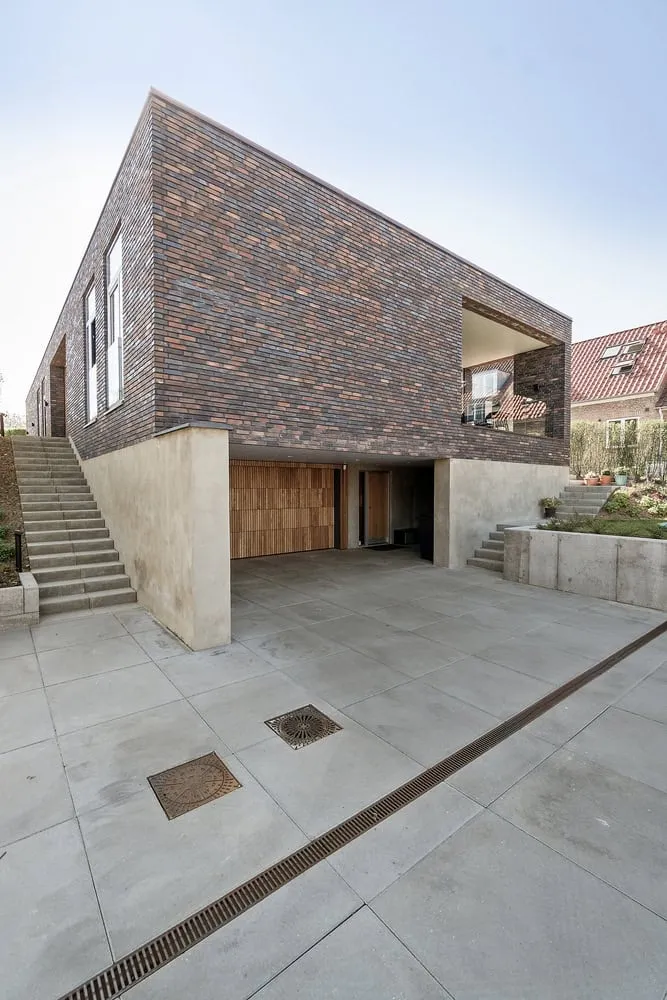 Photo © Courtesy of N+P Arkitektur
Photo © Courtesy of N+P Arkitektur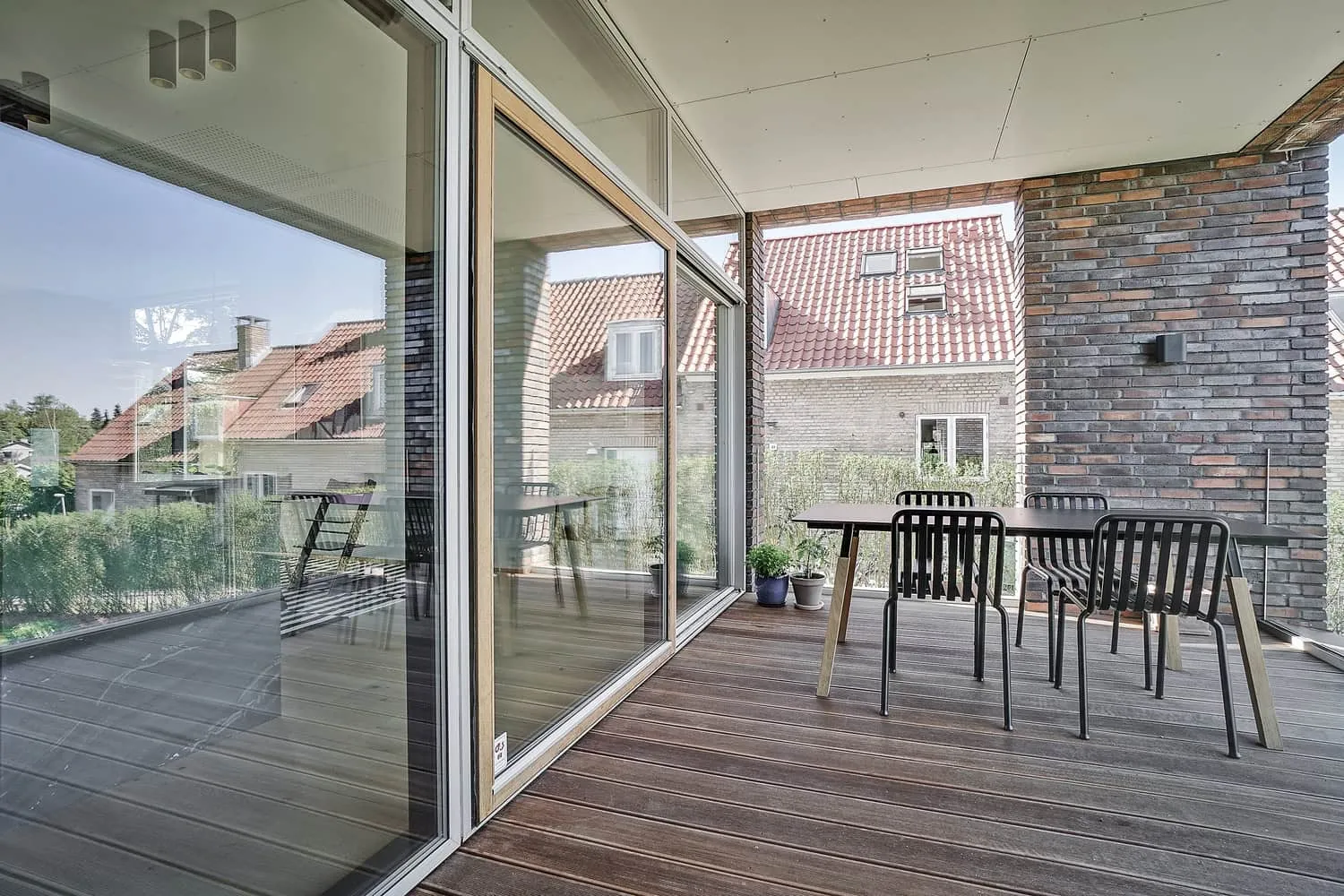 Photo © Courtesy of N+P Arkitektur
Photo © Courtesy of N+P Arkitektur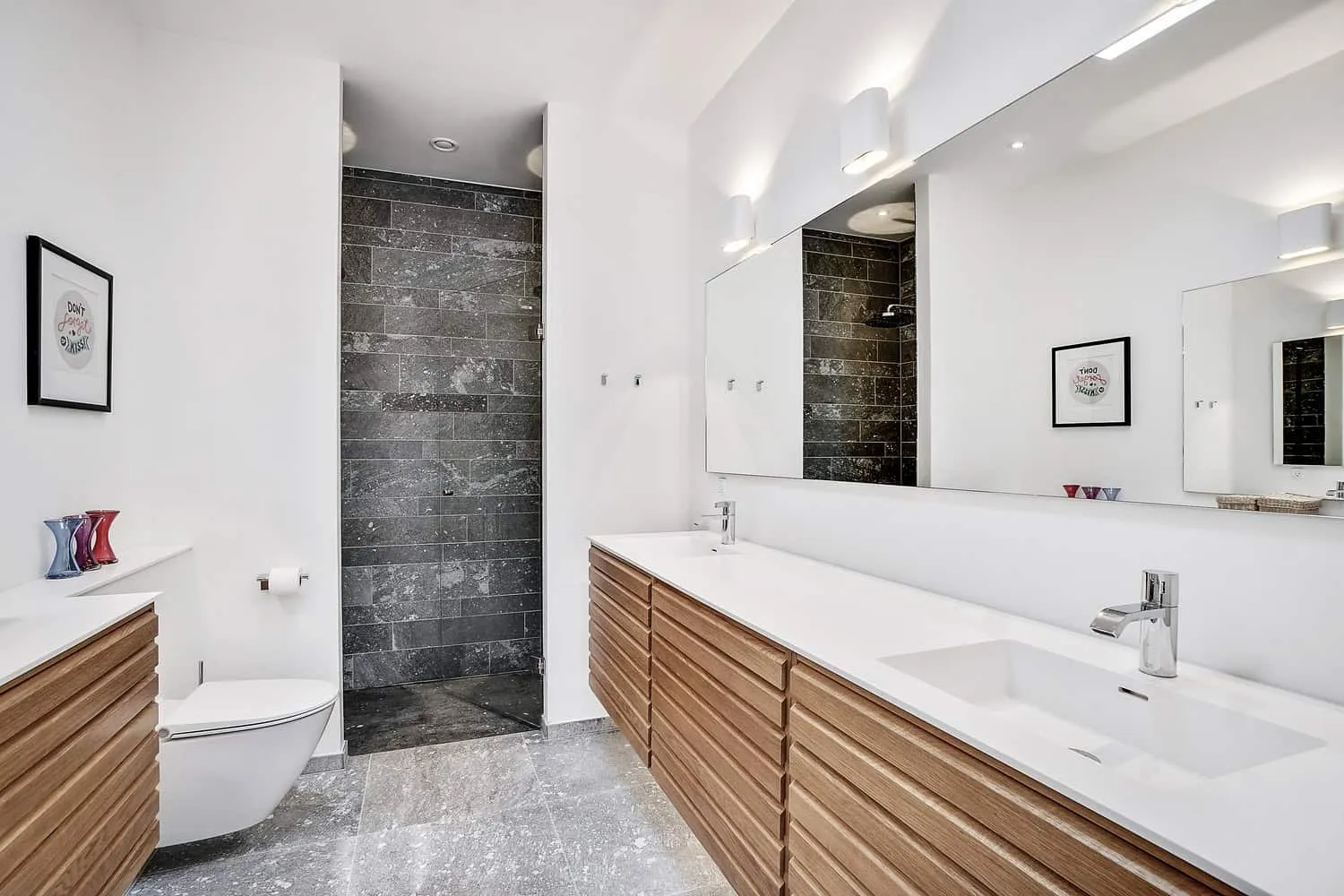 Photo © Courtesy of N+P Arkitektur
Photo © Courtesy of N+P Arkitektur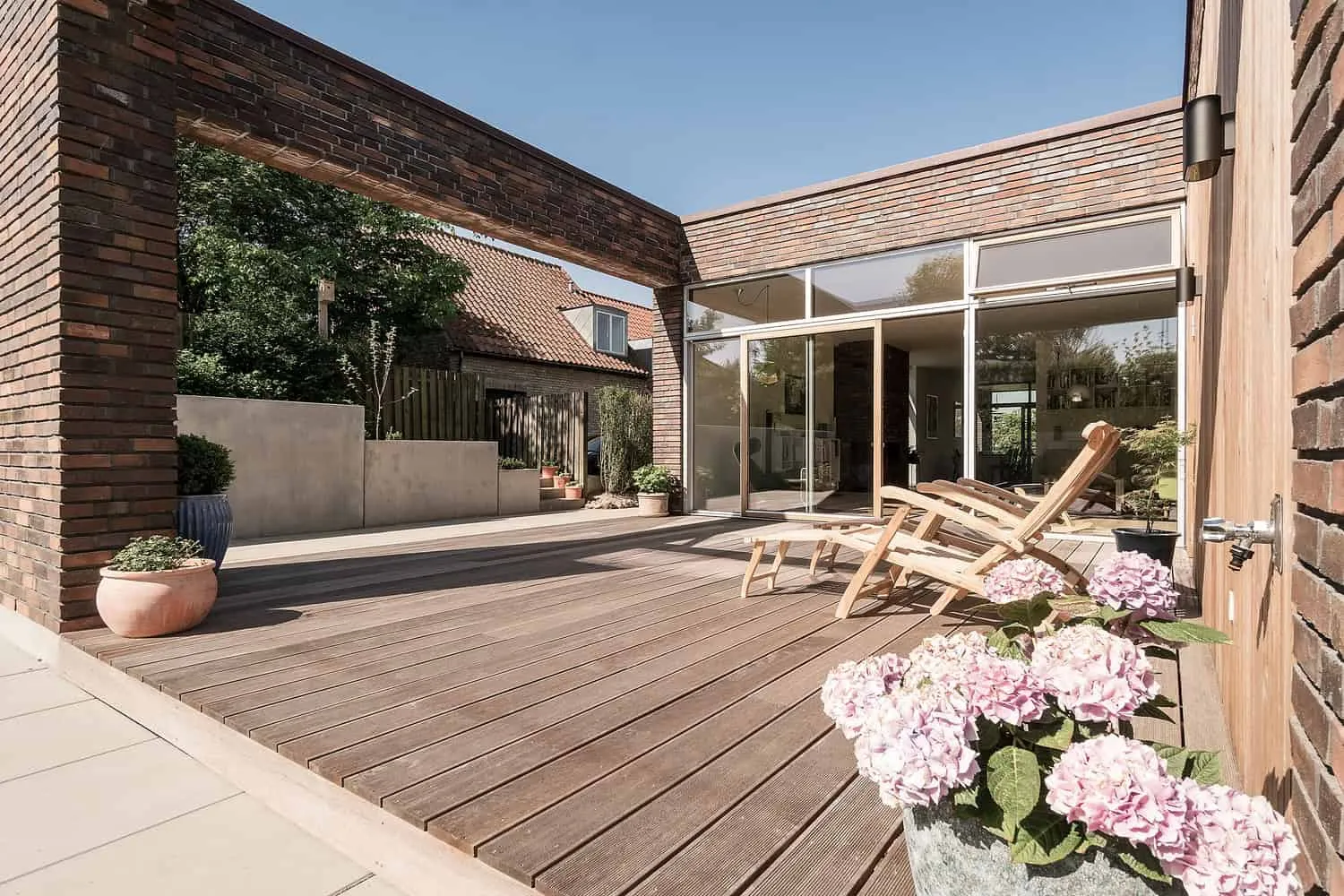 Photo © Courtesy of N+P Arkitektur
Photo © Courtesy of N+P Arkitektur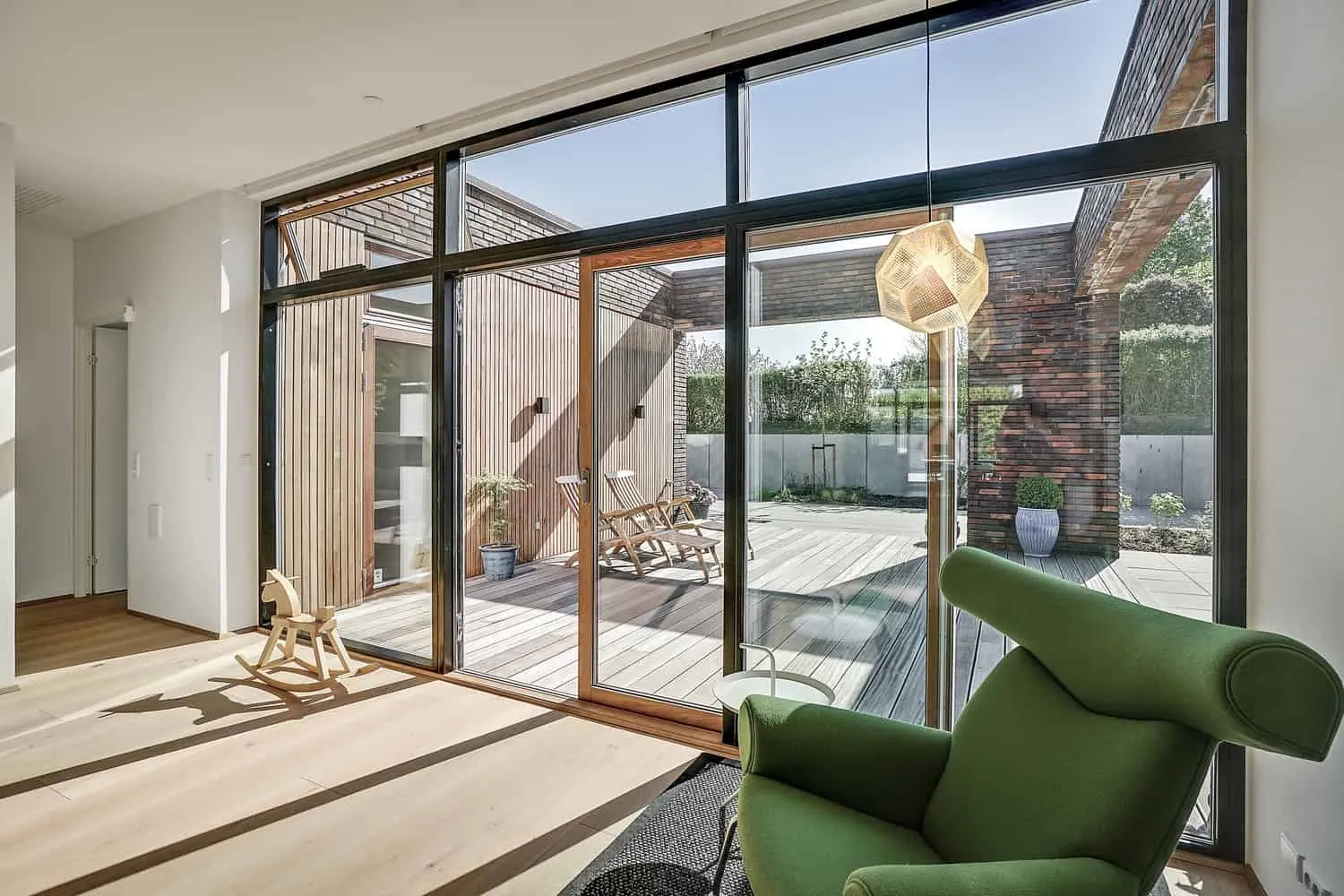 Photo © Courtesy of N+P Arkitektur
Photo © Courtesy of N+P Arkitektur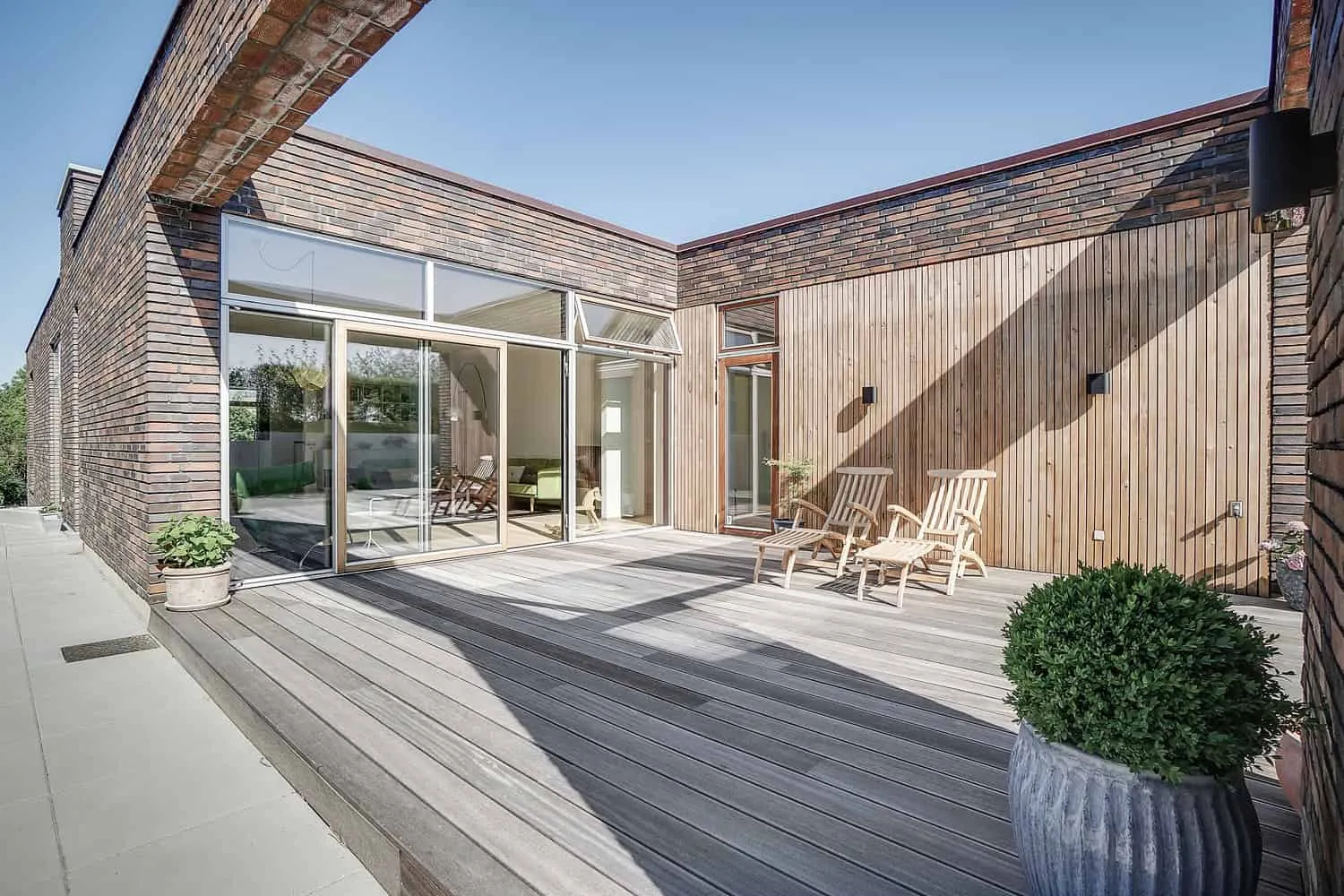 Photo © Courtesy of N+P Arkitektur
Photo © Courtesy of N+P ArkitekturMore articles:
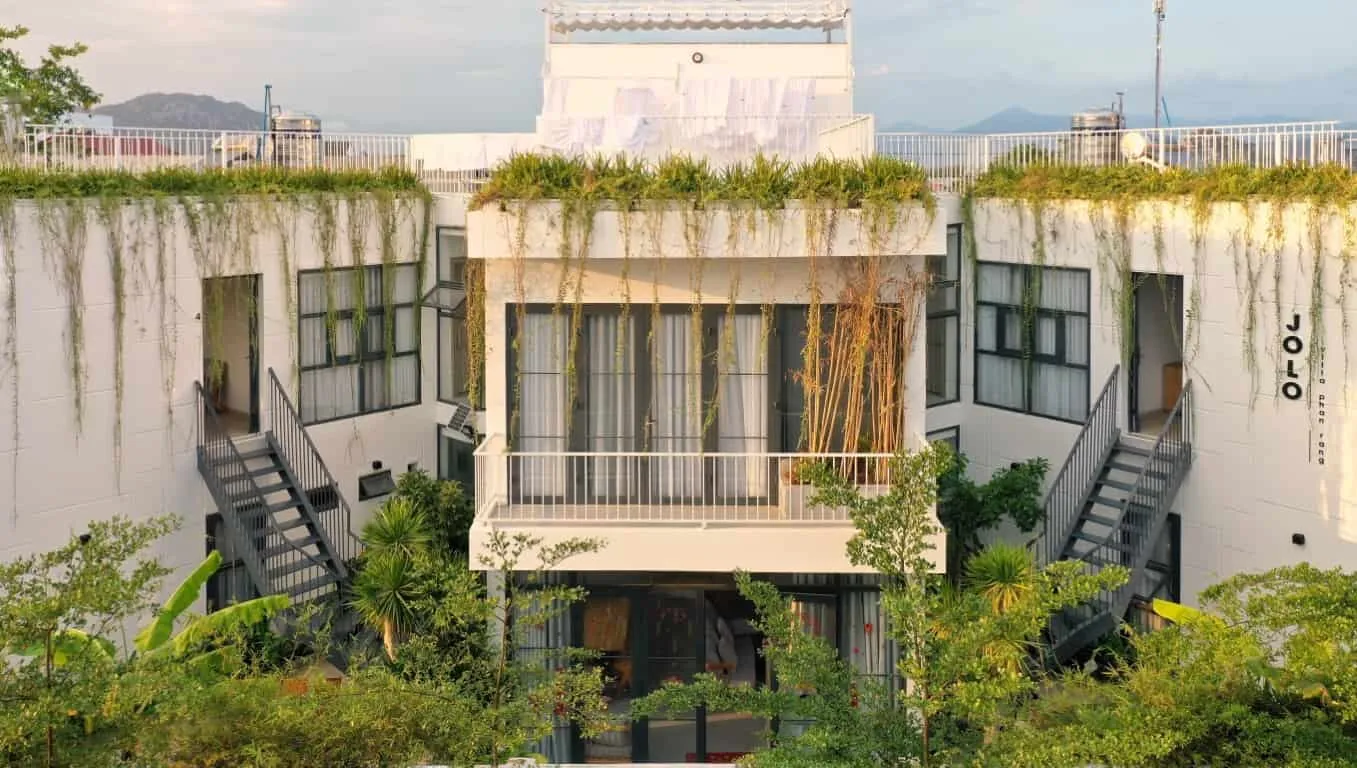 JOLO House by AZ85 Studio in Ninh Thuan, Vietnam
JOLO House by AZ85 Studio in Ninh Thuan, Vietnam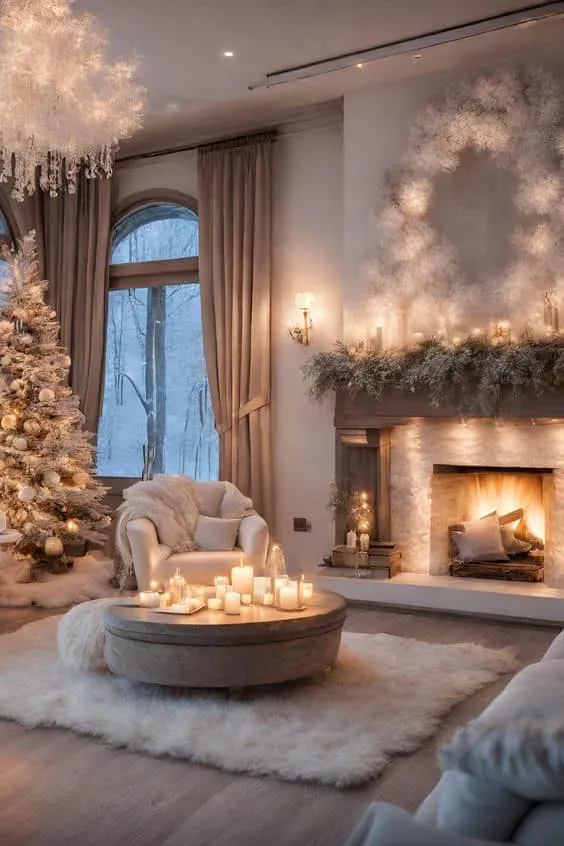 Journey into the Endless World of White Interiors
Journey into the Endless World of White Interiors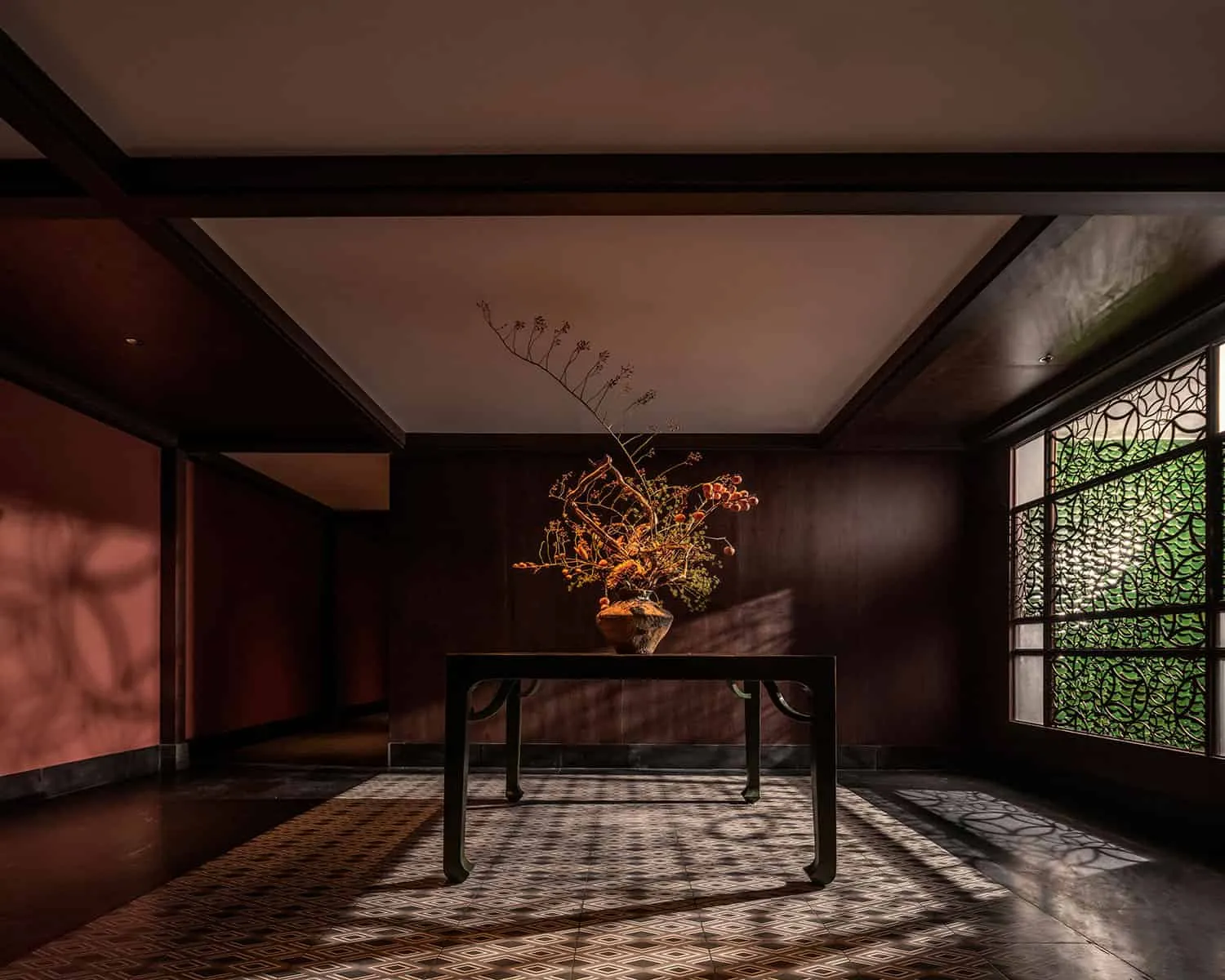 Restaurant JTF | WIT Design & Research | Beijing, China
Restaurant JTF | WIT Design & Research | Beijing, China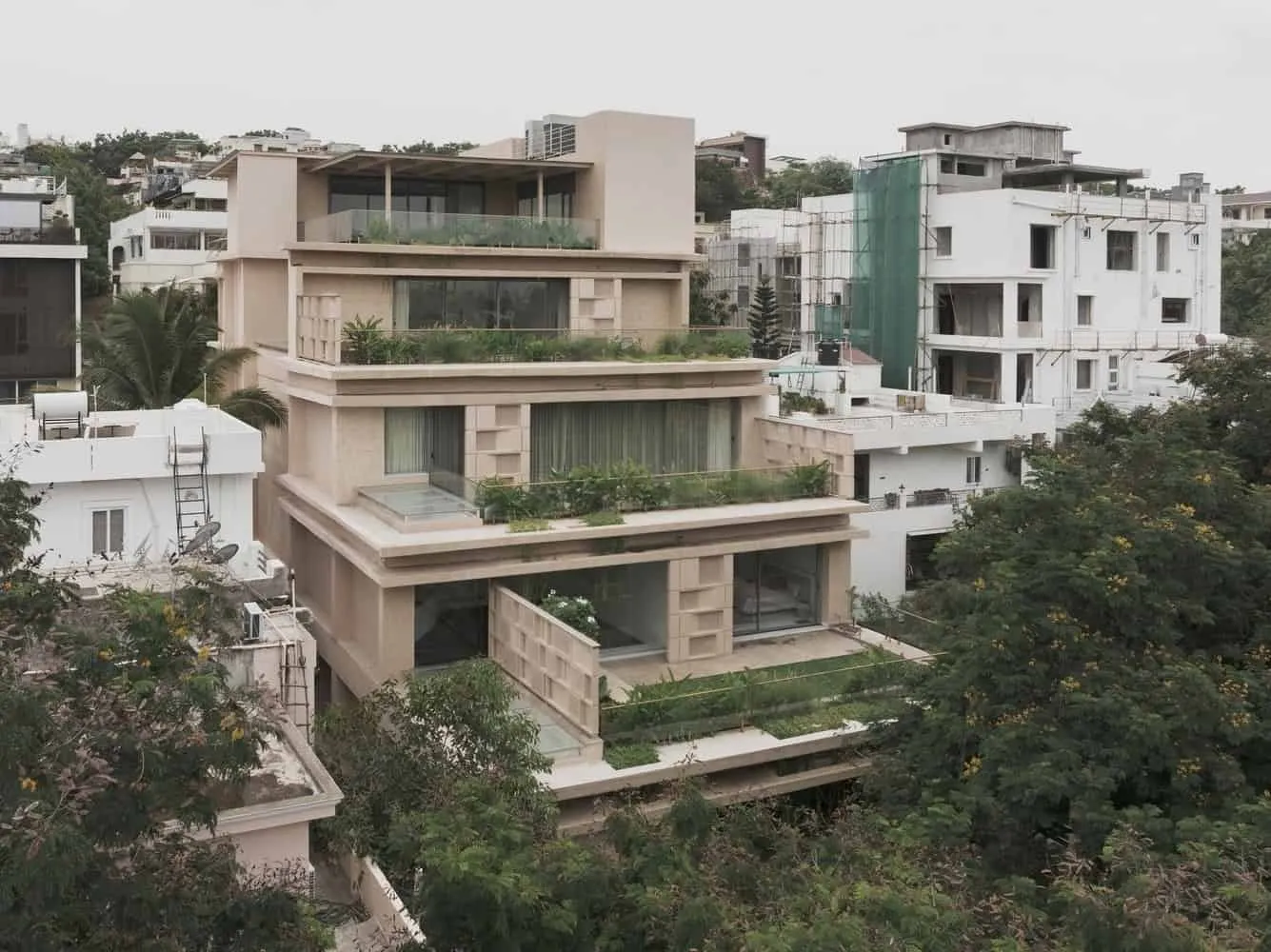 Residential Complex Jubilee Terraces | SpaceFiction Studio | Hyderabad, India
Residential Complex Jubilee Terraces | SpaceFiction Studio | Hyderabad, India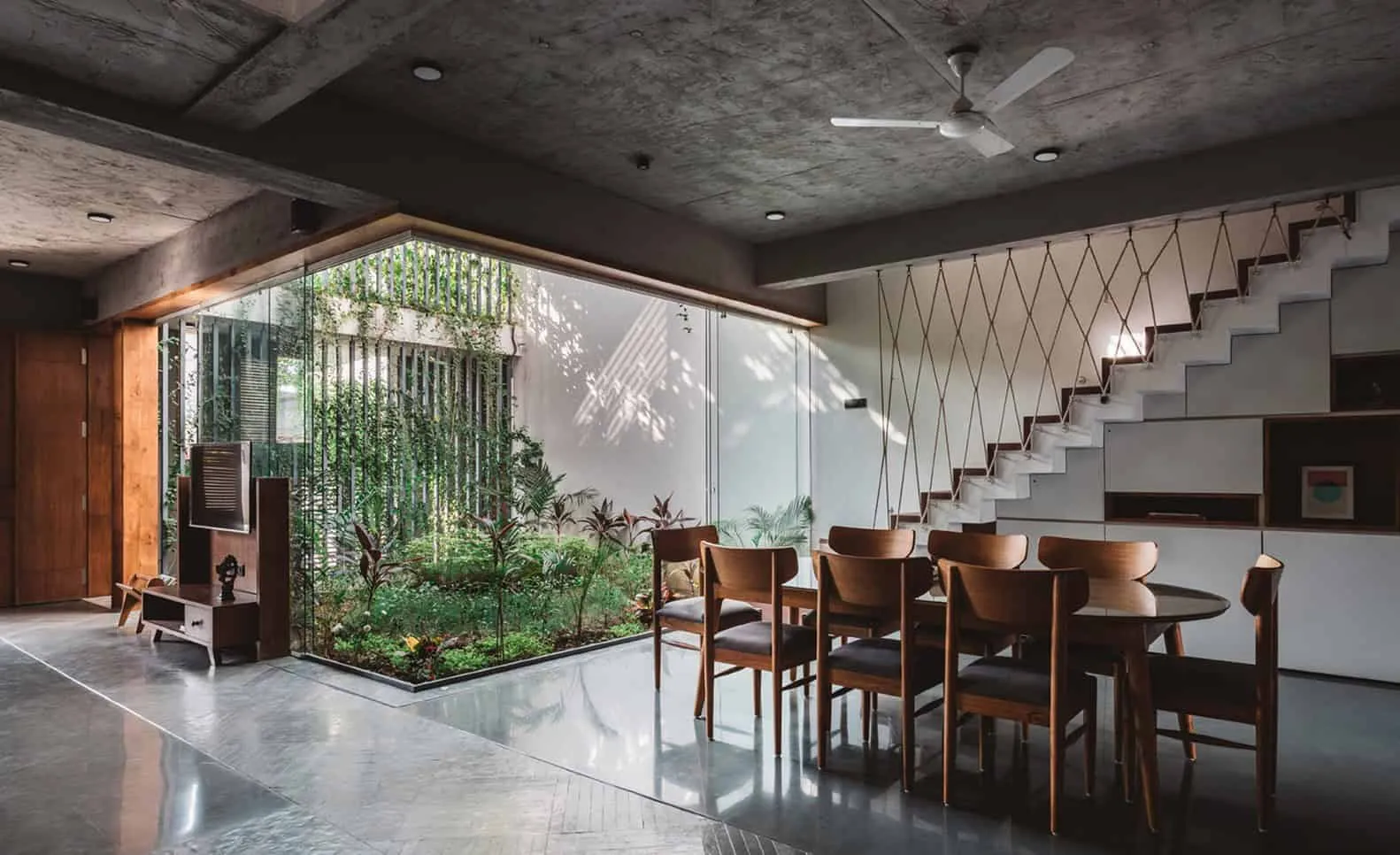 Jangala House by Neogenesis+Studi0261 in Surat, India
Jangala House by Neogenesis+Studi0261 in Surat, India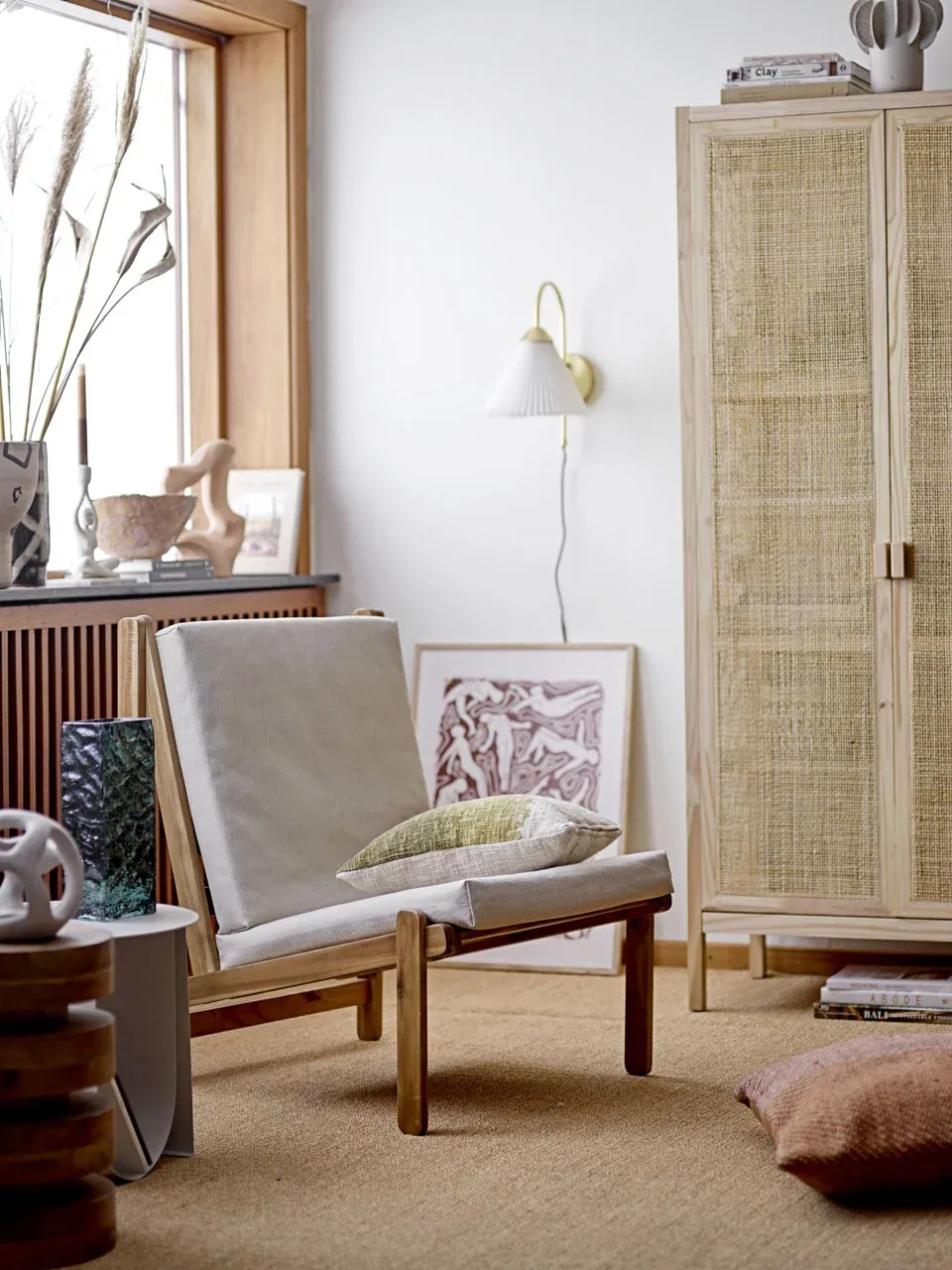 Tropical Room Design: 6 Essential Elements
Tropical Room Design: 6 Essential Elements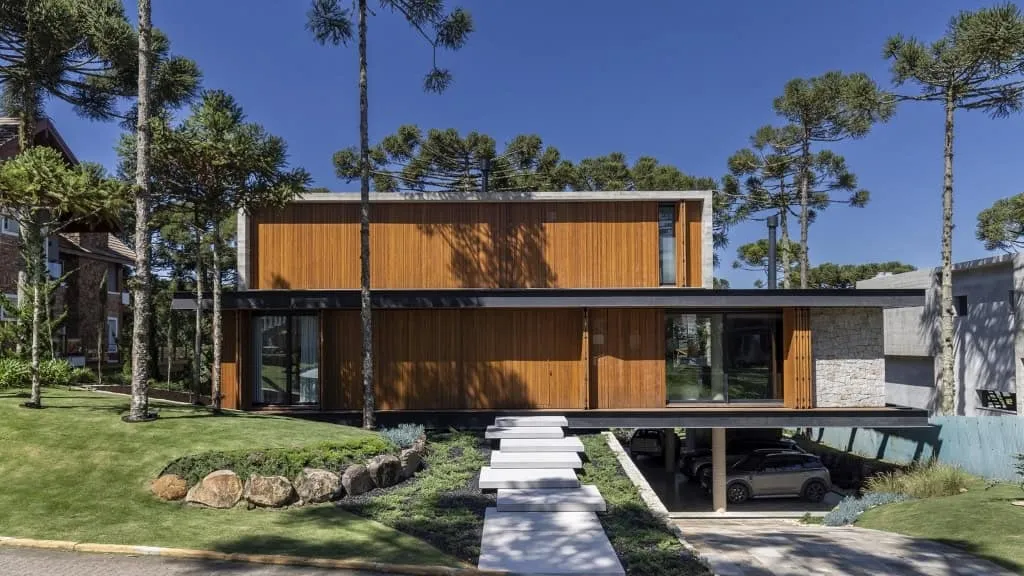 House K | Mayresse Arquitetura | Gramado, Brazil
House K | Mayresse Arquitetura | Gramado, Brazil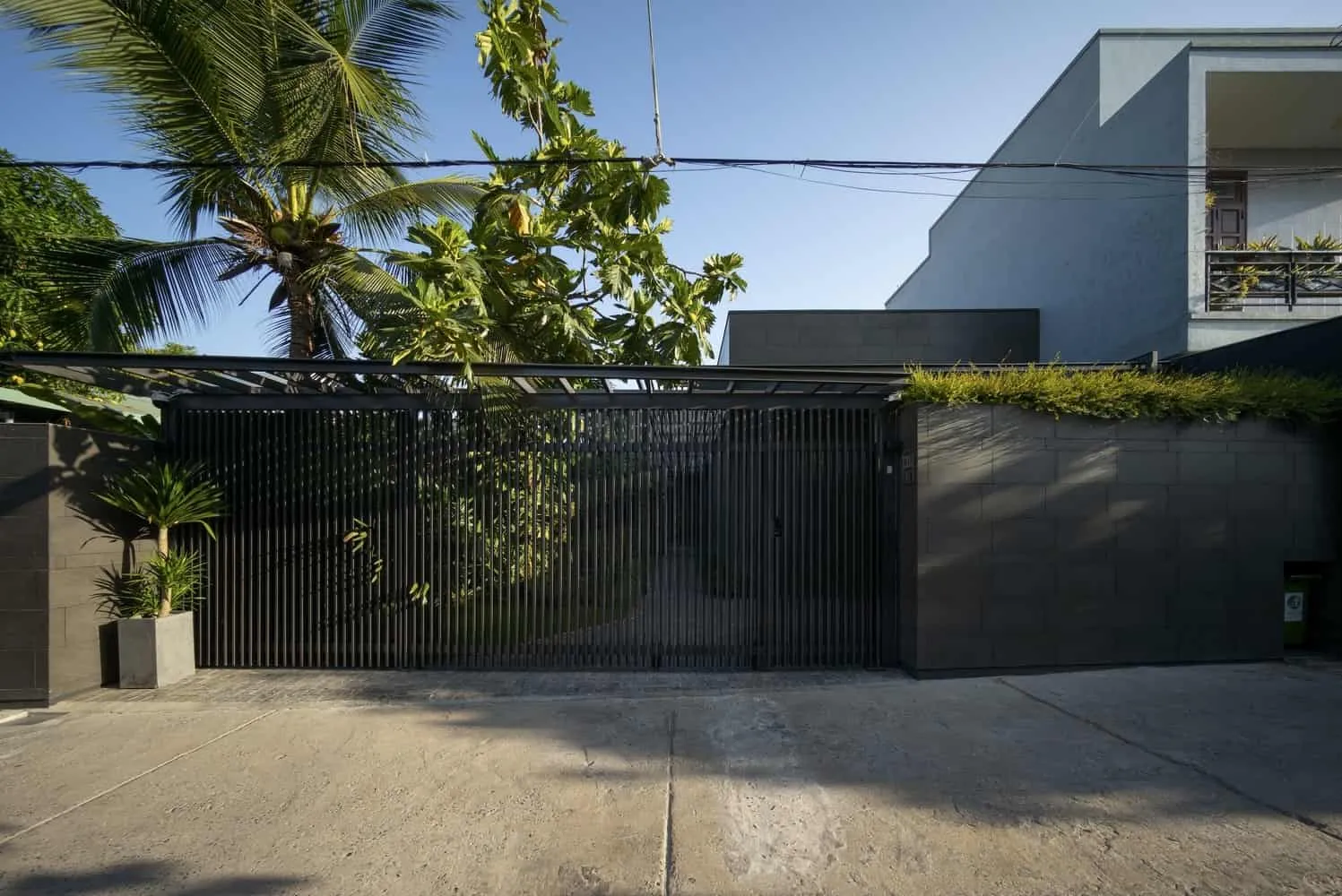 K.house by KCONCEPT + KOHARCHITECTS in Phan Thiet, Vietnam
K.house by KCONCEPT + KOHARCHITECTS in Phan Thiet, Vietnam