There can be your advertisement
300x150
Architects Kvadrat's Apartment in Nur-Sultan: Luxurious Botanical Oasis
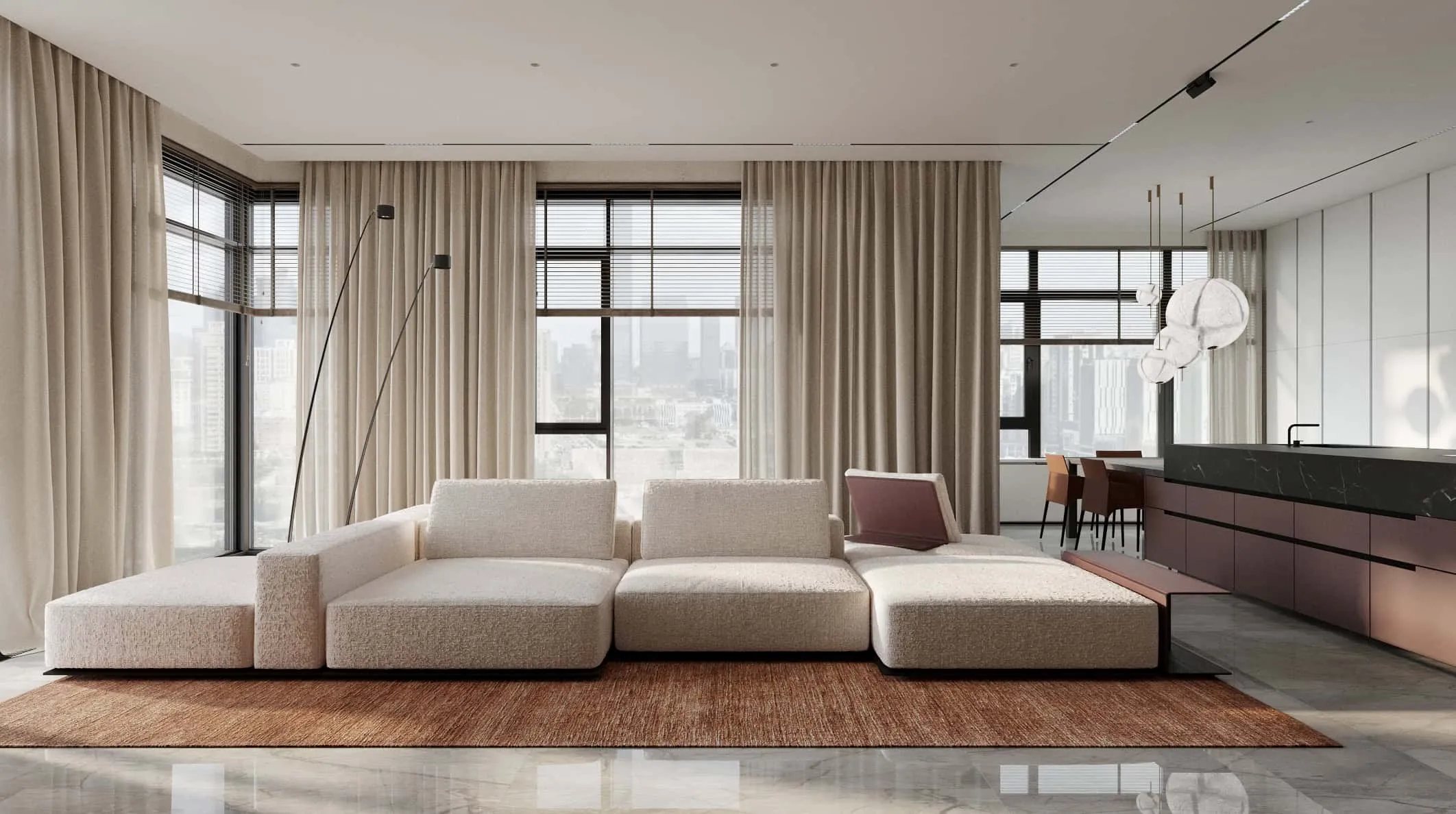
Urban Sanctuary with Botanical View
In the heart of the prestigious residential complex House on Botanicheskiy, architects Kvadrat designed an exquisite 160 m² apartment that embodies the concept of urban tranquility. With a view of the botanical garden, the apartment offers panoramic views of greenery framed by floor-to-ceiling windows—a perfect contrast to the dynamic and rapidly changing capital of Kazakhstan.
The design responds to clients' desire to recreate a sense of spaciousness and connection with nature, familiar from their former suburban home. Not reliant on large area, the architects used smart planning, layered materials, and visual openness to make the space feel like a double size.
Interior Inspired by Nature
The apartment features a calm palette inspired by the surrounding nature. Designers Rustom Minnakhanov and Sergey Bekmukhambetov created a color scheme based on natural earth tones, eucalyptus green, river stone gray, and warm white hues.
-
Walls with clay paint: Powdered and textured finishes add warmth and volume.
-
Marmor 'Silver River': Inspires a flow of water, giving the space organic patterns.
-
Natural fabrics: Rich textures such as Loro Piana cashmere add softness and elegance to minimalist forms.
-
Color accents: Autumn reds and wine-toned linen doors create a gentle contrast while maintaining harmonious perception.
These biophilic solutions emotionally connect the interior with the natural landscape outside.
Luxury Open Plan with Functional Zoning
Despite its compactness of 160 m², the apartment is designed for maximum comfort and smooth living. Strategic zoning optimizes space while preserving a consistent design concept.
Living AreaThe open plan includes a sculptural Westside Poliform modular sofa, perfectly positioned for guests or quiet contemplation. Its curved lines soften the geometry of space, creating an inviting and elegant central element.
Main BedroomLocated for maximum view of the botanical garden, the main bedroom presents a sanctuary of calm. Historic-style parquet and soft furniture evoke an European estate surrounded by double windows capturing the beauty of every season.
Guest Bedroom / Home OfficeThis multi-functional space retains natural materials and the apartment's tone but appears more practical. A combination of wooden panels, parquet, and built-in furniture supports productivity and relaxation.
WardrobeRarely does a wardrobe get such an excellent location — but here it is considered as a separate room. With panoramic views, glass Poliform wardrobes, and wine-toned fabric doors, it becomes a standout feature of the home.
Main BathroomAn outstanding element of the apartment, the bathroom offers spa-style relaxation, divided into two distinct zones. One contains sanitary facilities; the other — a luxurious bathtub and hammam-style shower. Walls made from granite with irregular textures form sculptural surfaces, while parquet in the bathroom provides warmth and a tactile feel.
Dialogue with A Changing Urban Identity of Nur-Sultan
Towers in Nur-Sultan still shape their architectural identity. In this space, Kvadrat Architects chose time over trend. Their approach is subtle, refined, and deeply personal—a quiet resistance to the noise of modern high-rise minimalism.
"There is no dominant architectural language in Nur-Sultan, so we focused on materials and emotions rather than style," say the architects. "Our goal was to create a space that seemed generous, even poetic."
Photos: © Kvadrat Architects
More articles:
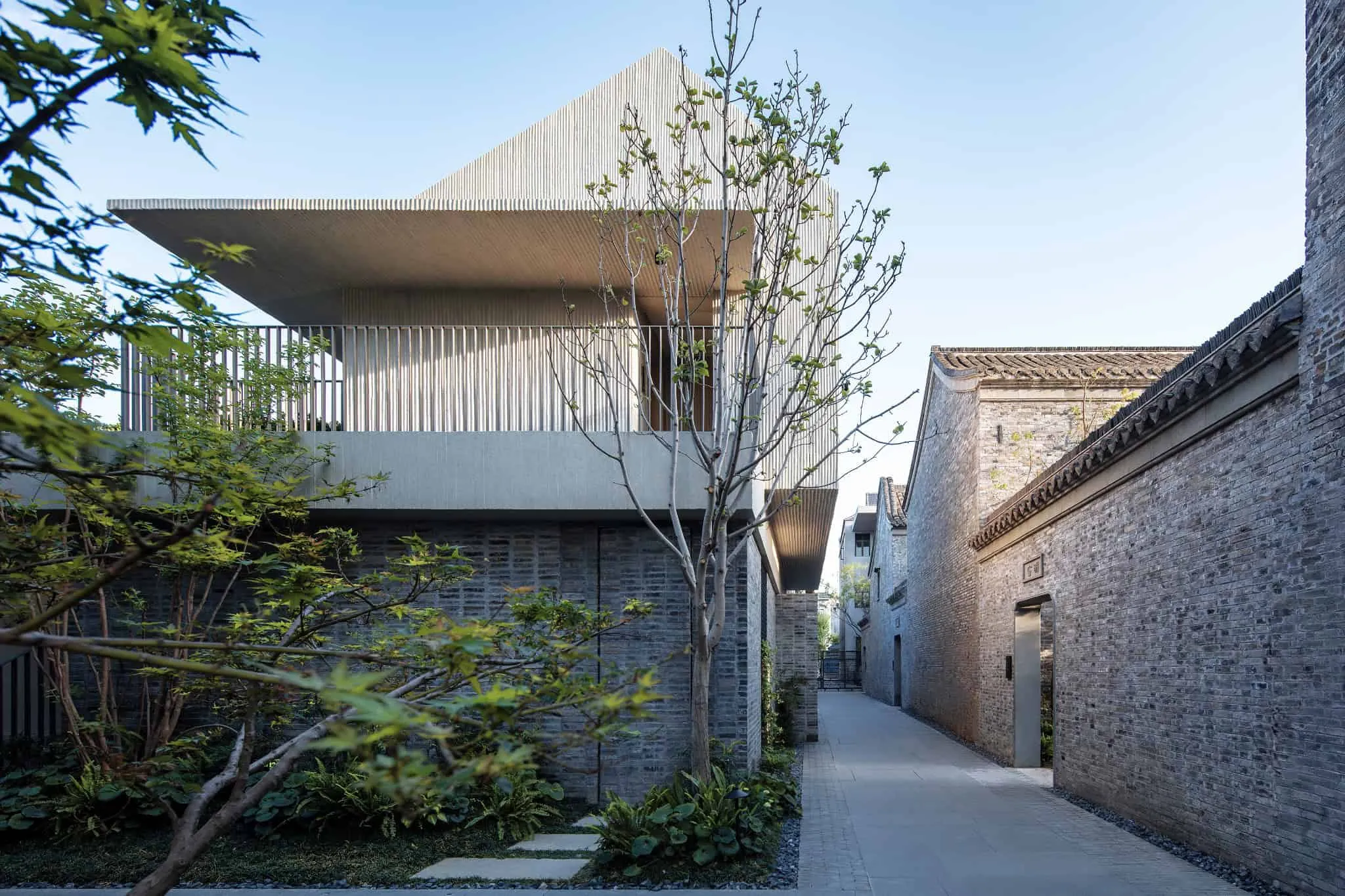 Jiangnan Yangzhou Guanling House by B.L.U.E. Architecture Studio: Preserving Heritage, Creating Hospitality
Jiangnan Yangzhou Guanling House by B.L.U.E. Architecture Studio: Preserving Heritage, Creating Hospitality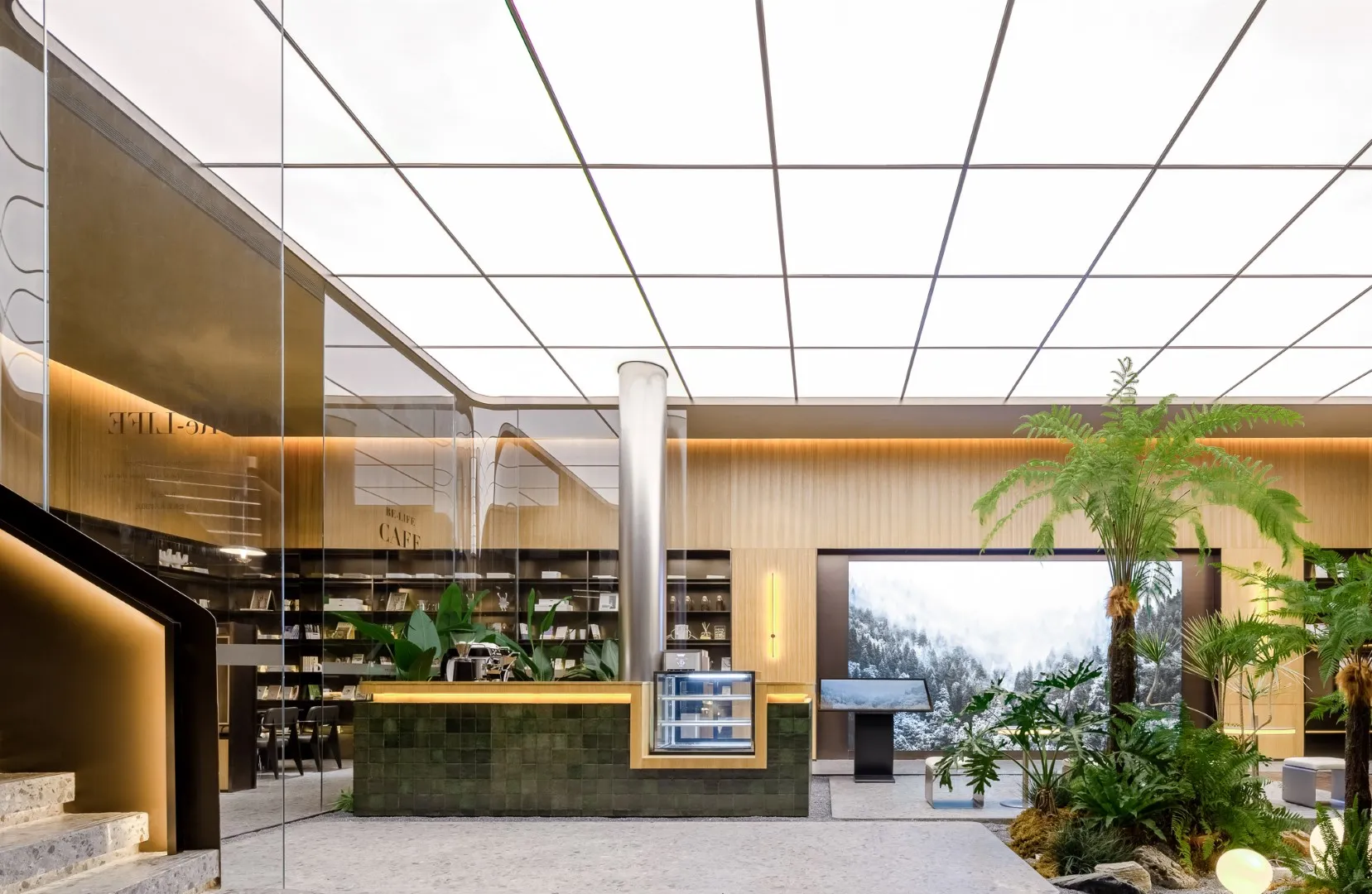 Jinké City Light Urban Project - Diverse Life and Forest Experience in Junli, China
Jinké City Light Urban Project - Diverse Life and Forest Experience in Junli, China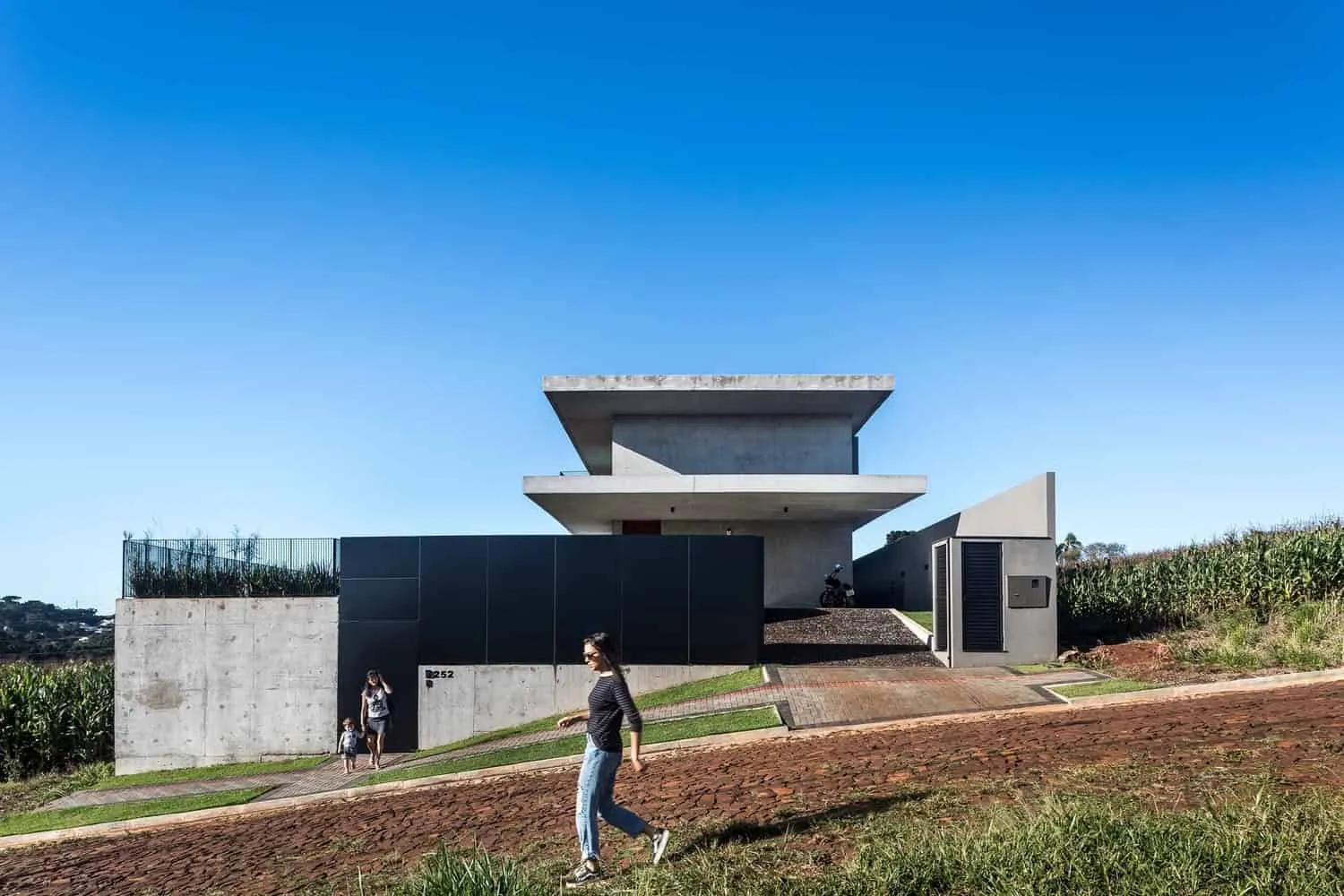 House JK by Michel Macedo Arquitetos in Pato Branco, Brazil
House JK by Michel Macedo Arquitetos in Pato Branco, Brazil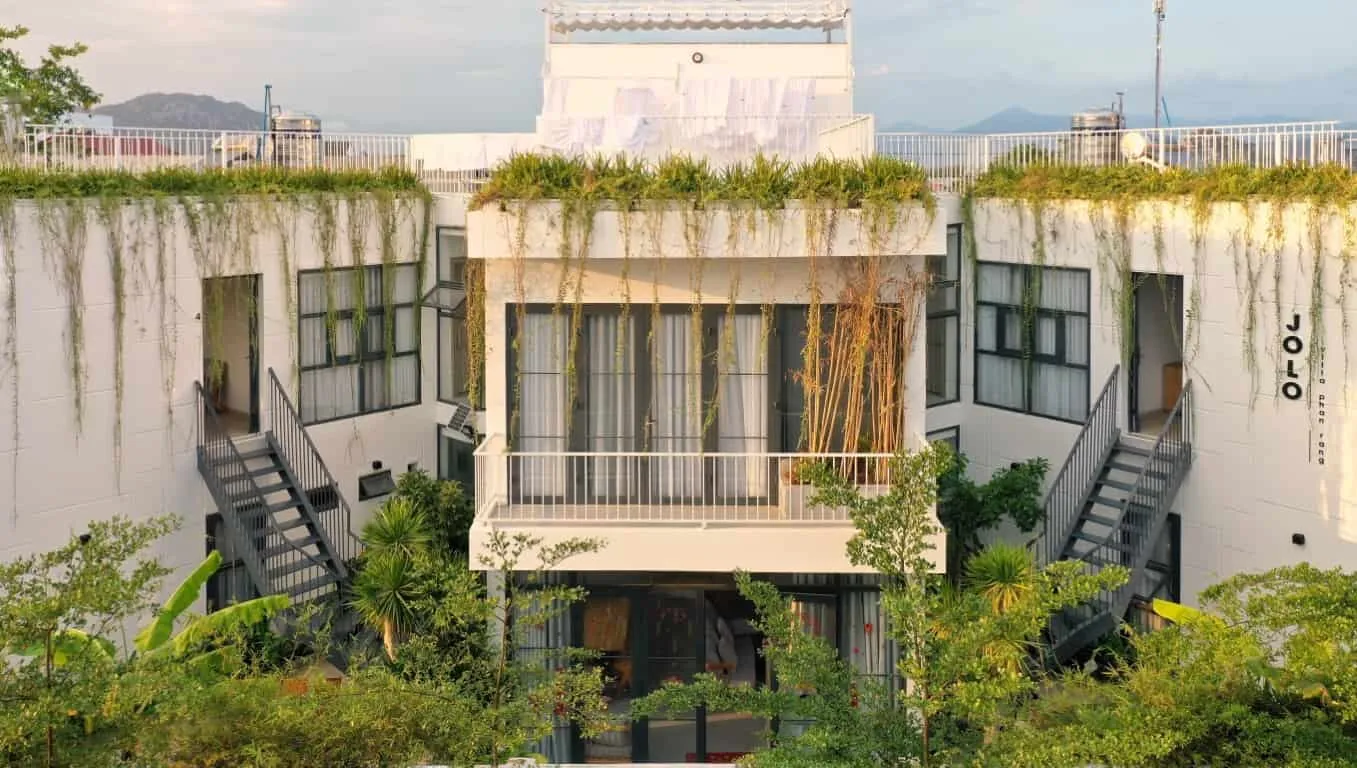 JOLO House by AZ85 Studio in Ninh Thuan, Vietnam
JOLO House by AZ85 Studio in Ninh Thuan, Vietnam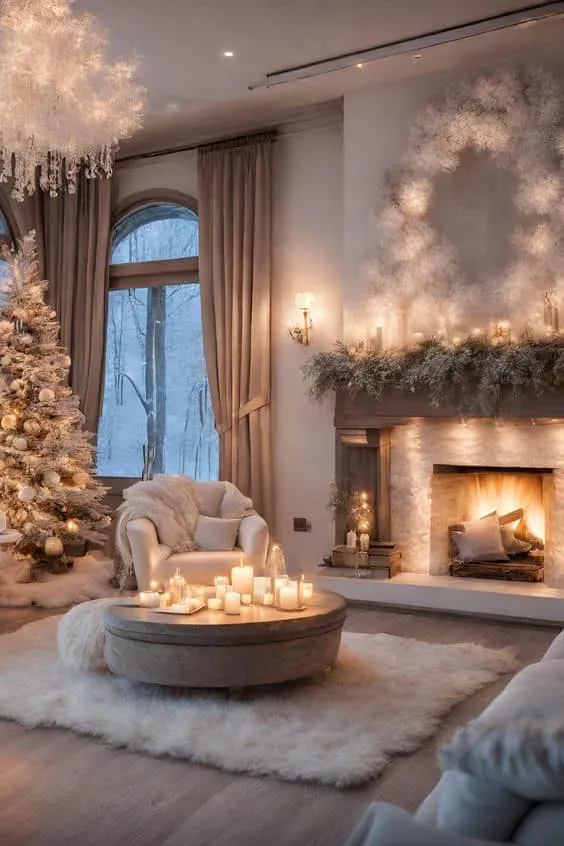 Journey into the Endless World of White Interiors
Journey into the Endless World of White Interiors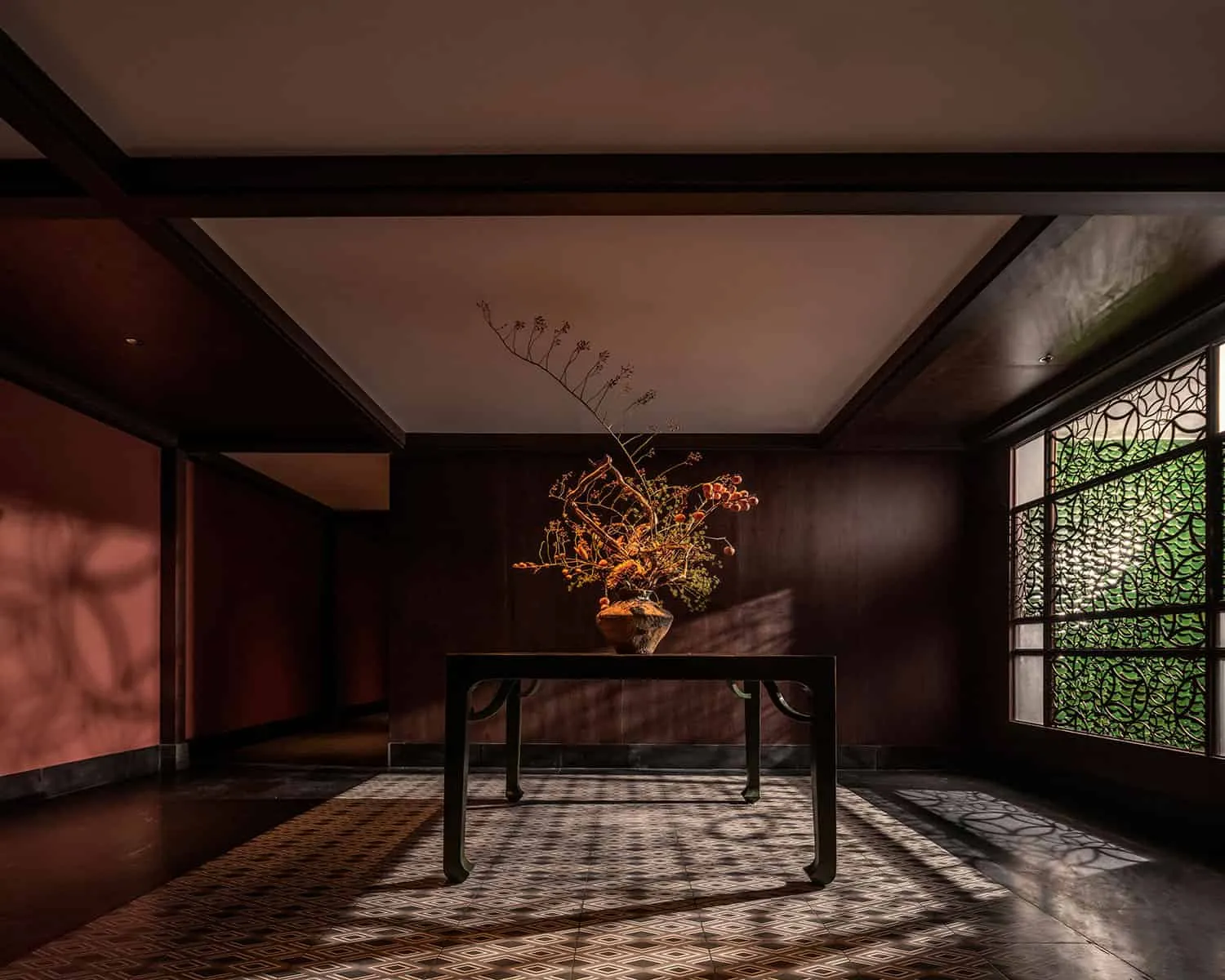 Restaurant JTF | WIT Design & Research | Beijing, China
Restaurant JTF | WIT Design & Research | Beijing, China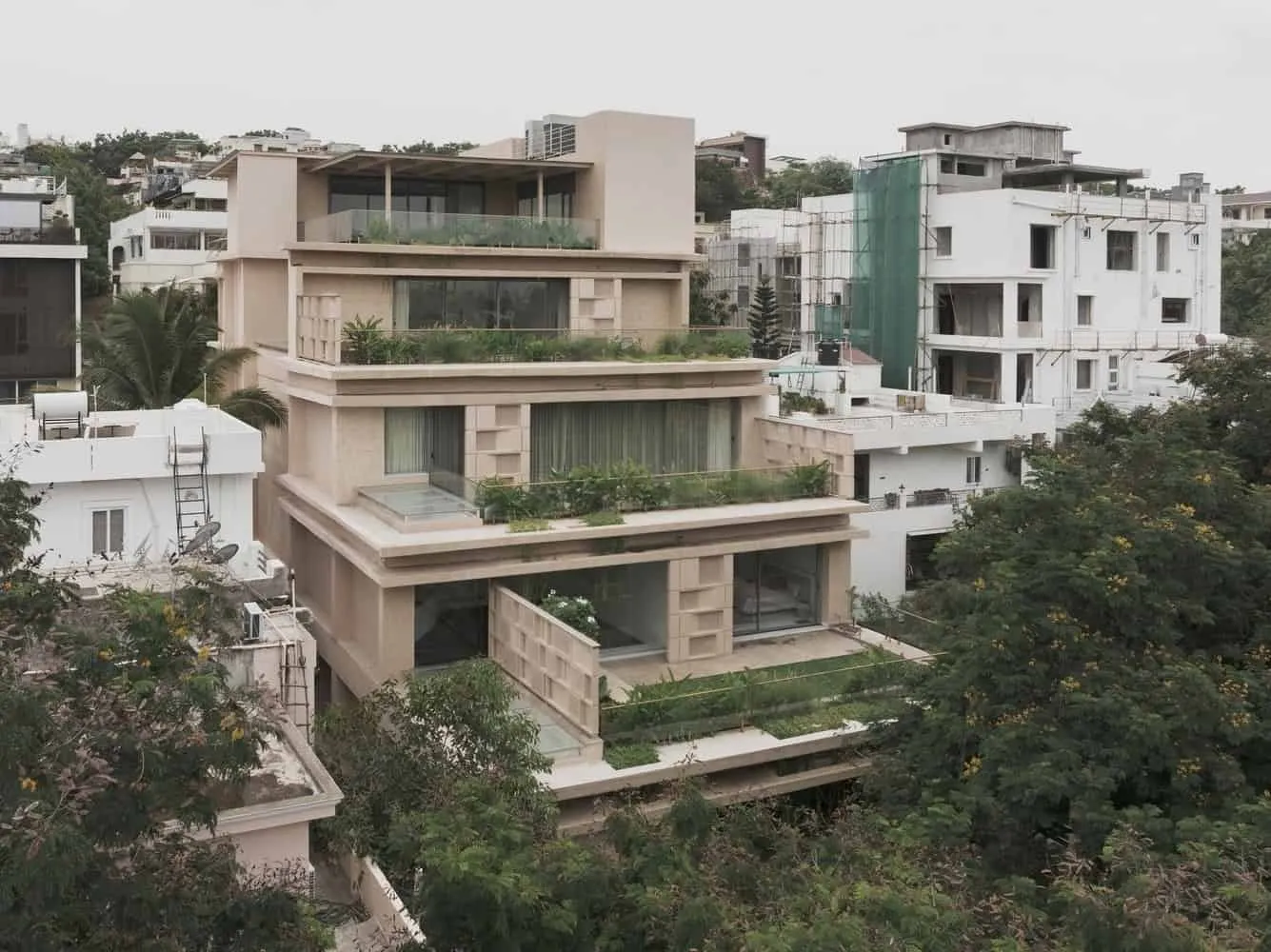 Residential Complex Jubilee Terraces | SpaceFiction Studio | Hyderabad, India
Residential Complex Jubilee Terraces | SpaceFiction Studio | Hyderabad, India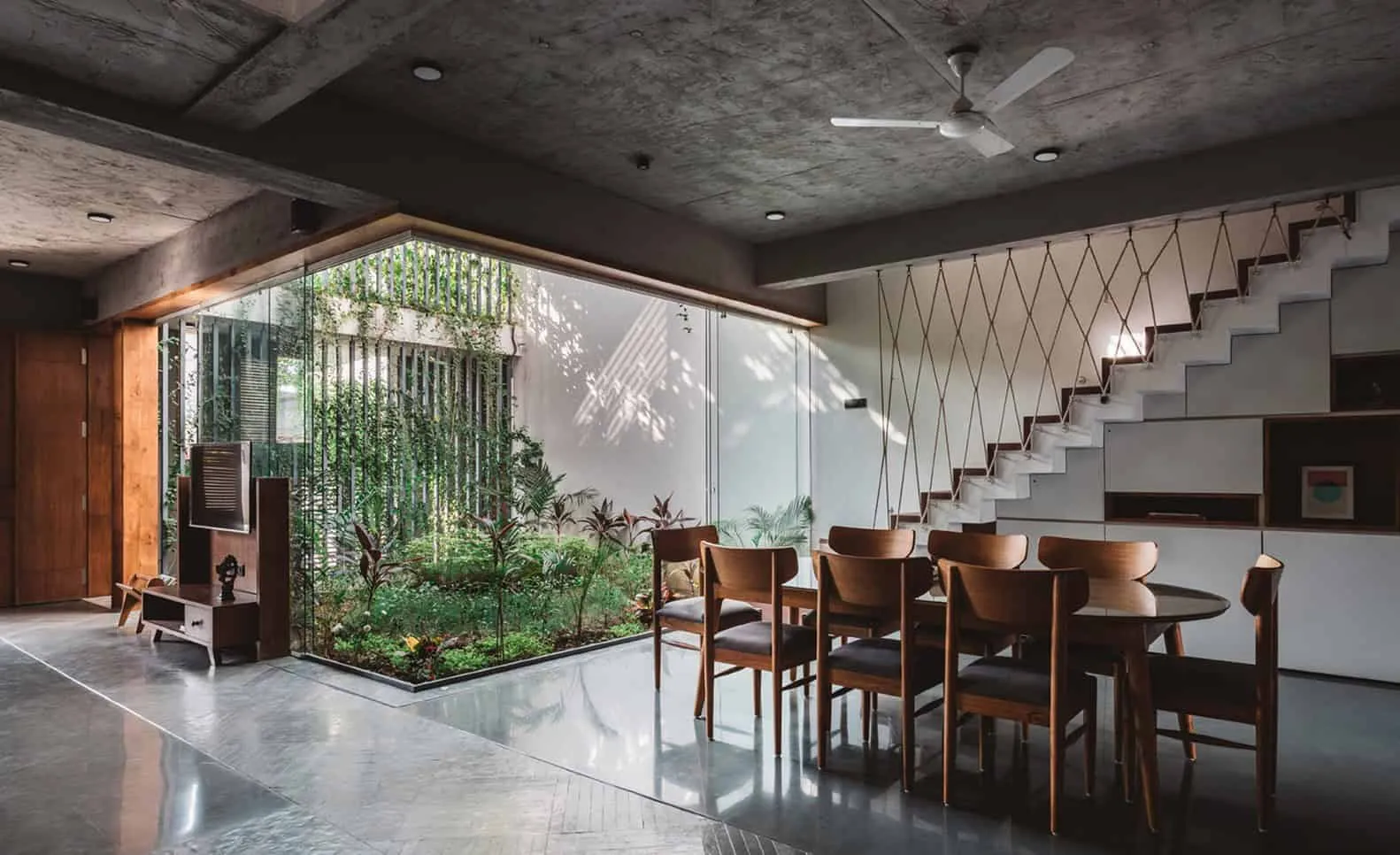 Jangala House by Neogenesis+Studi0261 in Surat, India
Jangala House by Neogenesis+Studi0261 in Surat, India