There can be your advertisement
300x150
Kitchen 5 sq.m: What to Remove, Add, and Where to Find Space for Everything
The key is understanding what you really need and what only takes up precious space
Note: The information in this article is for informational purposes only. When planning changes to your kitchen, consider the specifics of your space, plumbing layout, and safety requirements. Some solutions may require approval from the property management company.
Your kitchen is the size of a bathroom in a shopping center, yet you need to cook every day. Open the fridge and there's nowhere to retreat. Want to get a pan? You have to pull out half the contents of the cabinet. And the phrase 'help with kitchen work' causes panic because two people simply can't fit in there.
But what if the problem isn't with kitchen size, but how you use it? Professional designers know: on 5 square meters you can fit everything necessary and even create a feeling of spaciousness. The key is understanding what you really need, and what only takes up precious space. Let's explore with experts in ergonomics how to turn a box-like kitchen into a functional space.
Main points from the article:
- 80% of kitchen utensils are used once a month or less — you can get rid of them;
- Proper appliance placement frees up to 30% of usable space;
- Vertical storage increases cabinet capacity by 2-3 times;
- Folding and transformable furniture solves the cramped space issue;
- Every centimeter of wall can become a storage spot;
- Light colors and proper lighting visually double the kitchen size.
Painstaking review: What to discard without regrets
Start by inventorying everything in your kitchen. Count how many pans, pots, plates, and cups you have. Usually it turns out that there is two to three times more dishes than needed even for a large family.
- Single function rule: if an item duplicates another, keep the better one. Why three pans of the same size? Why a blender if you have a mixer? Why a bread machine that hasn't been used for six months?
- Seasonal and rarely used items shouldn't occupy main space. Baking molds you use once a year, a can opener, a colander the size of a tub — all this can be stored in a pantry or on the balcony.
- Broken and worn-out appliances take up space in vain. A coffee maker that 'still might work', a blender with a cracked bowl, a toaster with one burner — get rid of them immediately. There's no room for sentimentality on a small kitchen.
- Food supplies often become clutter. Expired spices, grains no one eats, canned goods 'just in case' — all this takes up precious space in cabinets.
Appliances: triangle rule and verticality
- The refrigerator, stove, and sink should form a work triangle with minimal distances. On a 5 sq.m kitchen this means: all main equipment along one or two walls, without gaps.
- A microwave on the refrigerator is a classic solution for small kitchens. Modern refrigerators can hold this load, and the microwave doesn't occupy work surface.
- A 45 cm dishwasher saves time and space better than any cabinet for dishes. A narrow dishwasher fits even in the smallest kitchen, eliminating the need to store mountains of plates.
- Oven or cooktop? In a small kitchen, you often have to choose. If you cook frequently — the cooktop is more important. An oven can be replaced with an air fryer or multicooker.
- The range hood should be compact but powerful. Telescopic hoods take up minimal space and effectively remove odors. In a small kitchen, this is critical.
Design: Alexandra Oznobishcheva
Storage Systems: Every Centimeter Counts
- Cabinets to the ceiling — the first rule of a small kitchen. Use upper shelves for rarely used items: festive dishes, bulk grains, special-use appliances.
- Slide-out drawers are more convenient than regular shelves in lower cabinets. More fits inside, and everything is reachable without acrobatics. Modern hardware allows even narrow 15 cm cabinets to be slide-out.
- Carousels in corner cabinets solve the dead space problem. The kitchen corner is the most inconvenient spot, but with proper hardware it becomes one of the most spacious.
- Inside cabinet door surfaces — a hidden storage resource. Narrow shelves for spices, hooks for dish towels, holders for lids — all of this doesn't occupy main space.
- The kitchen base can be an additional drawer. Special slide-out systems allow even this space to be used for storing trays or rarely used dishes.
Work Surfaces: Transformers and Folding Solutions
- A slide-out countertop doubles the work area when needed. It hides under the main countertop and extends out when extra workspace is required.
- A wall-mounted folding table replaces a dining table in very small kitchens. When folded it takes up 10 cm, when unfolded it provides a full dining space for two people.
- A cutting board above the sink creates an additional work surface. Special board inserts turn the sink into a temporary countertop.
- Multi-level trays use vertical space on the counter. Spices, oils, frequently used ingredients are arranged in several tiers, freeing up space for cooking.
- A mobile cart can serve as an additional work area and storage space at the same time. During cooking it stands next to the stove, after meal prep it is tucked into a corner or between cabinets.
Design: Galina Ovchinnikova
Walls and Ceiling: Vertical Thinking
- Wall rails — the most efficient way to reduce cabinet load. Dish towels, whisks, aprons, and towels hang in sight and reach, without taking up space in drawers.
- Magnetic strips for knives and spices save drawer space. Knives on a magnet are safer than in a holder, and spice jars are always visible.
- Shelves at the ends of the kitchen utilize every centimeter. Narrow shelves 15-20 cm wide hold oils, vinegar, sauces — all that's needed at hand while cooking.
- Ceiling storage systems are suitable for light but bulky items. Baskets for fruits, hangers for cups, shelves for rarely used dishes.
- The inside of the corridor door — additional space for hooks and narrow shelves. Aprons, towels, small kitchen items can be placed there.
Visual Tricks: How to Trick Space
- Light colors expand space — it's not a myth but an optical law. A white or light gray kitchen looks 20-30% larger than a dark one. Bright accents are acceptable, but in small details.
- Glossy surfaces reflect light and create a sense of more space. Glossy aprons, lacquered cabinet fronts, mirror elements — all work to visually expand space.
- Open shelves instead of upper cabinets make the kitchen feel airy. But only if they're organized — chaos on open shelves creates a feeling of disorder.
- Hidden handles create a sense of unity and order. The kitchen looks like one whole instead of a set of separate cabinets.
- Proper lighting expands the kitchen better than any reconfiguration. LED under-cabinet light, recessed lights in cabinets, general bright lighting — all make the kitchen feel larger and more comfortable.
- Mirror apron — a radical way to double visual space. True, it's harder to maintain but the effect is impressive.
Design: Tatiana Samodurova
Layout: Maximum Functionality on Minimal Space
- L-shaped layout is optimal for a 5 sq.m square kitchen. It uses two walls and leaves room for passage.
- Linear layout suits narrow, elongated kitchens. Everything is placed along one wall, the opposite remains free.
- Island layout in a small kitchen is a bad idea. An island takes up space for passage and creates a feeling of crampedness.
- A windowsill can be turned into an additional countertop. If wide and sturdy, it becomes a continuation of the work zone.
- A niche in the wall is an ideal spot for built-in appliances. A refrigerator, microwave or oven in a niche doesn't protrude and doesn't obstruct movement.
- The passage in the kitchen should be at least 90 cm. Less and movement becomes uncomfortable, more and usable space is lost.
A small kitchen isn't a death sentence but a challenge to creativity. Proper space organization can make 5 square meters more comfortable than 15 poorly planned ones. The key is thinking vertically, using every centimeter and not being afraid of unconventional solutions. Remember: the best kitchen is one where it's comfortable to cook, not just one that's big.
Cover: Design project by Tatiana Samodurova
More articles:
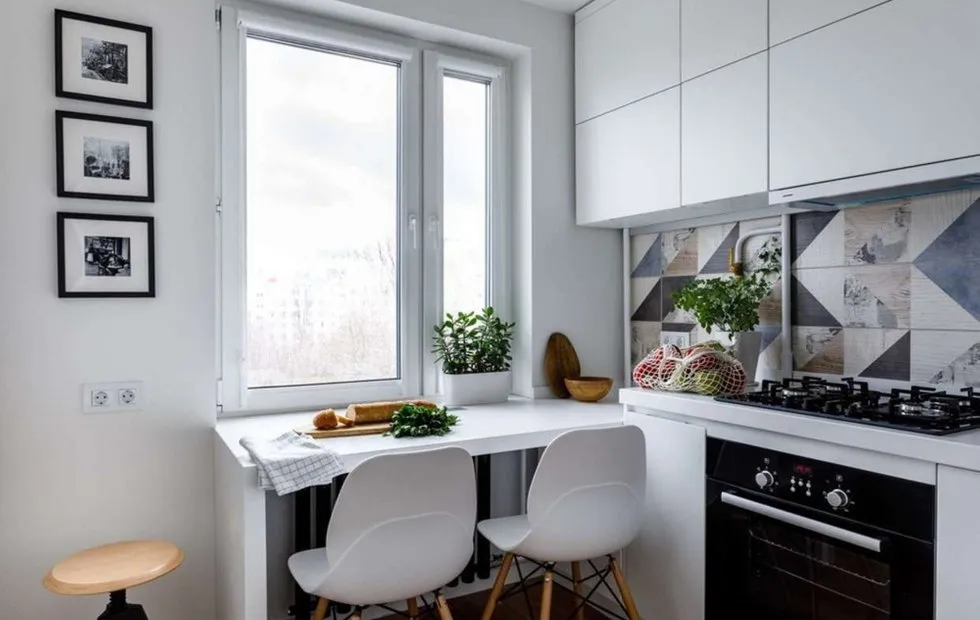 5 Square Meters of Kitchen: How to Get the Functionality of 10-Meter Space
5 Square Meters of Kitchen: How to Get the Functionality of 10-Meter Space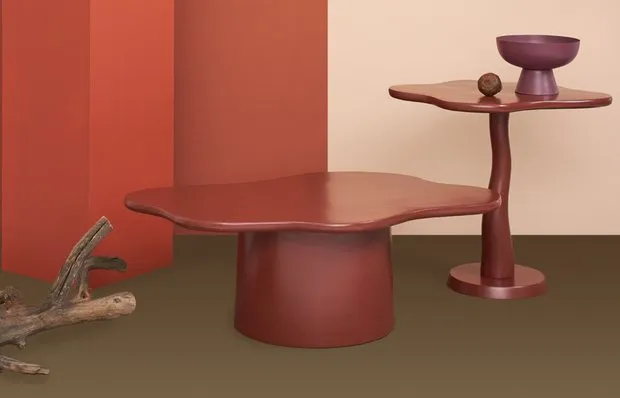 Trendy Furniture, Decor and Textiles: 10 Finds
Trendy Furniture, Decor and Textiles: 10 Finds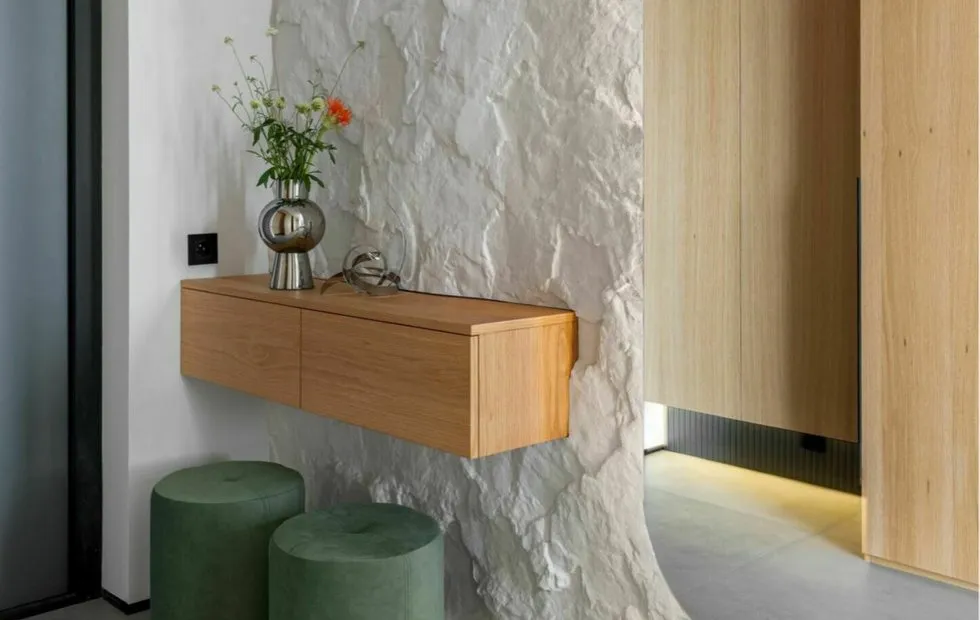 Narrow Corridor: 8 Tricks That Turn a Passageway 'Penal' into a Stylish Foyer
Narrow Corridor: 8 Tricks That Turn a Passageway 'Penal' into a Stylish Foyer Home Life of Reese Witherspoon: How the Star Balances Career and Motherhood
Home Life of Reese Witherspoon: How the Star Balances Career and Motherhood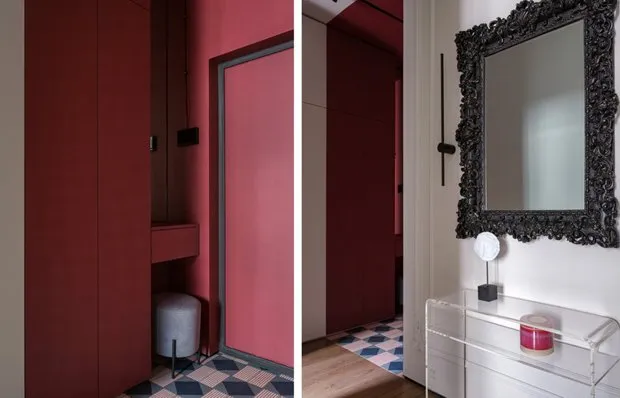 How They Designed a Stunning Entry Hall in a 41 m² Apartment
How They Designed a Stunning Entry Hall in a 41 m² Apartment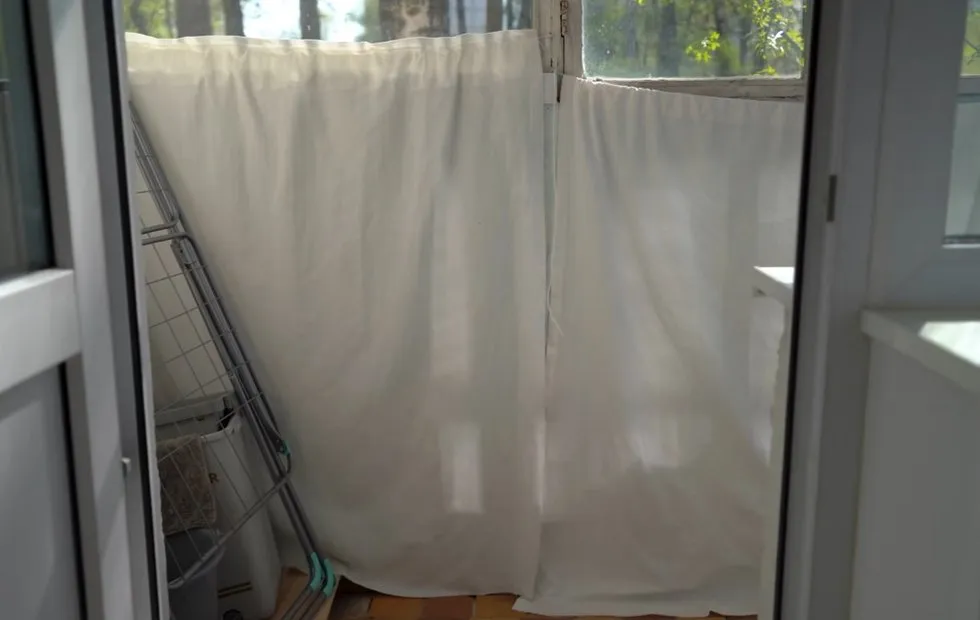 Balcony in a Khrushchyovka: How to Turn 4 Square Meters into an Additional Room
Balcony in a Khrushchyovka: How to Turn 4 Square Meters into an Additional Room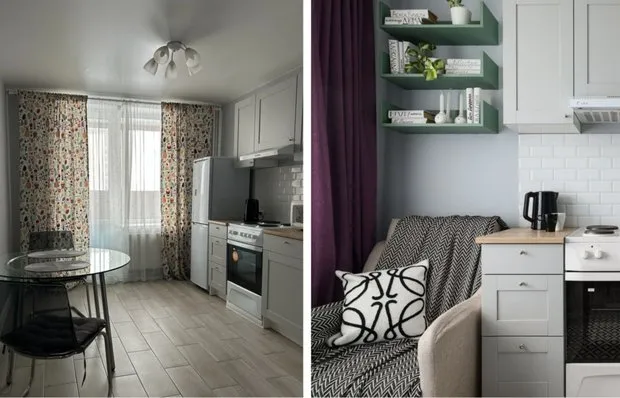 Before and After: How to Budget-Friendly and Stylishly Transform a Kitchen in a 38 sqm Studio Apartment
Before and After: How to Budget-Friendly and Stylishly Transform a Kitchen in a 38 sqm Studio Apartment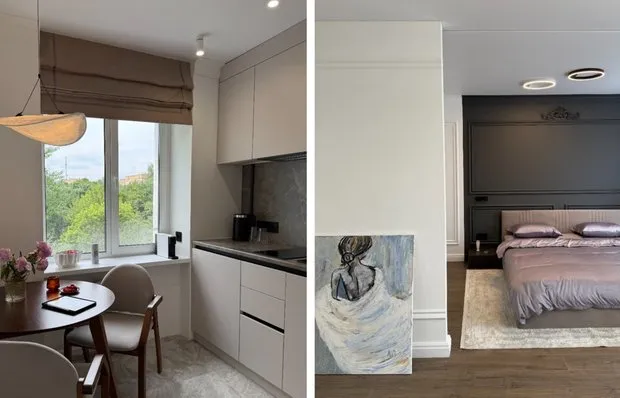 How to Refresh a Cracked 42 m² Two-Room Apartment: Stylish Update (+Before Photos)
How to Refresh a Cracked 42 m² Two-Room Apartment: Stylish Update (+Before Photos)