There can be your advertisement
300x150
Narrow Corridor: 8 Tricks That Turn a Passageway 'Penal' into a Stylish Foyer
Take note!
Russian corridors are a separate universe of architectural absurdity. A meter wide, darkness like Egyptian pyramids, and functionality like a medieval crypt. It seems that Soviet designers deliberately mocked future inhabitants by creating these 'pens' where two people can't walk past each other without pressing against the wall. But professional designers know secrets that transform the dull passageway tunnel into a stylish and functional foyer, where all the family's outerwear, seasonal shoes, and space for comfortable changing remain.
Main points from the article:
- Full-wall mirrors visually double the corridor's width;
- Integrated wardrobes save 40% of space compared to regular ones;
- Light finishes and multi-level lighting transform the 'penal' into a spacious area;
- Vertical storage up to the ceiling increases capacity by 150%;
- Suspended furniture creates a sense of lightness and adds visual space;
- Proper zoning transforms a long corridor into functional zones;
- Glossy surfaces and glass elements reflect light and expand the boundaries;
- Corner solutions utilize every centimeter, including 'dead' zones.
Trick 1: Mirror Wall - An Optical Illusion in Action
The most effective way to visually expand a narrow corridor is to turn one of the long walls into a mirror surface. This is not just a designer's trick, but real optical magic.
- A full-wall mirror creates an illusion of a second corridor, doubling the visual width of the space. Entering such a foyer, guests will be amazed at how spacious the apartment appears.
- Mirror doors of wardrobes serve a dual purpose: they hide the contents and expand the space. This practical solution requires no additional decoration costs.
- Mirror panels on opposite walls create an infinity effect, but this technique should be used carefully to avoid discomfort.
- A mirror opposite the front door greets guests and immediately creates a sense of spaciousness. Plus, it provides an opportunity to check one's appearance before leaving.
- Mirror inserts in furniture and decor support the overall concept of space expansion without overloading the interior.
Proper lighting enhances the mirror effect. LED perimeter lighting or spotlights transform the mirror into a design element.
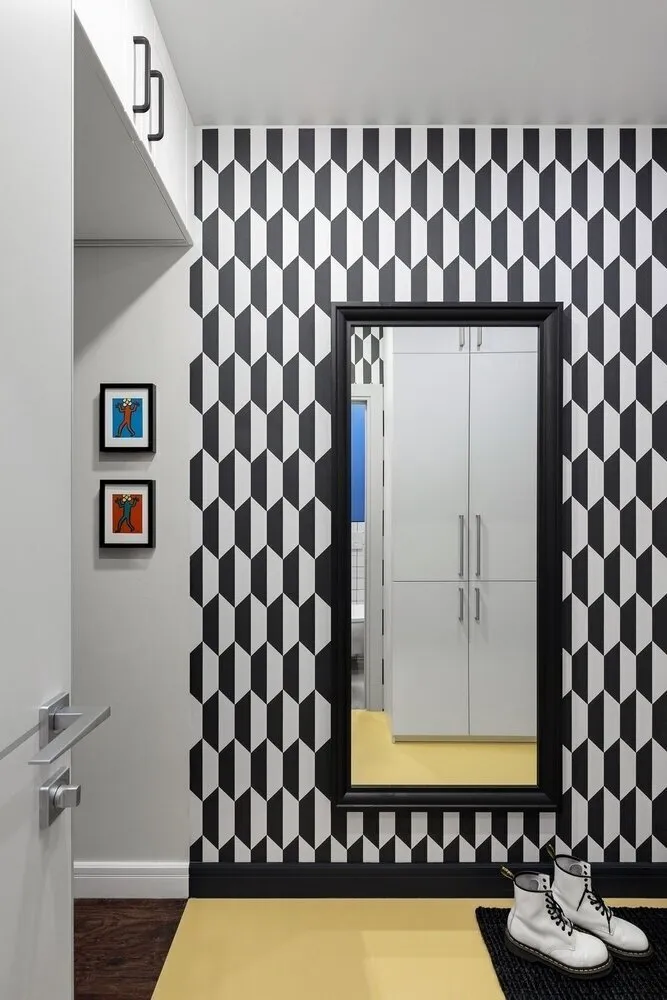
Design: Viz Diz
Trick 2: Built-in Furniture - Every Centimeter Works
In a narrow corridor, freestanding furniture is luxury you can't afford. Built-in solutions use space as efficiently as possible.
- Wardrobe from wall to wall and floor to ceiling turns the entire wall into a storage system. Sliding doors don't require space for opening — critically important in narrow spaces.
- Built-in bench with shoe compartments saves space and creates a convenient area for changing shoes. Storage under the seat can hold seasonal footwear for the whole family.
- Wall niches (if the structure allows) turn layout shortcomings into advantages. A 15-20 cm recess can hold all outerwear.
- Corner cabinets use angles that are often left unused in narrow corridors. Pivot mechanisms make corner storage maximally convenient.
Built-in furniture looks like part of the architecture, not cluttering visual space. This is especially important in narrow rooms.
Combined solutions unite clothing, footwear, umbrellas, and small items in a single block, optimizing the use of every centimeter.
Trick 3: Light Palette and Gloss - The Formula for Space
In a narrow dark corridor, color works like a lifebuoy. Proper color palette can visually increase space by one and a half to two times.
- White color — the classic choice for narrow spaces. It reflects maximum light and creates a sense of cleanliness and spaciousness. Modern materials allow for white surfaces to be practical and stain-resistant.
- Light gray palette — a compromise between white and practicality. Gray tones hide minor dirt but maintain the brightness of the interior.
- Glossy surfaces reflect light and create depth. Glossy suspended ceiling, lacquered cabinet fronts, glossy floor tiles — all work to expand the space.
- Monochrome palette without contrast creates a sense of unified space. When all surfaces are similar in tone, the eye finds no boundaries, and the corridor appears larger.
- An accent wall at the end of the corridor can be slightly darker than the main tone but not contrasting. This creates perspective and adds depth.
- Metallic details — handles, lights, mirror frames — add shine and reflections, enhancing the overall expansion effect.
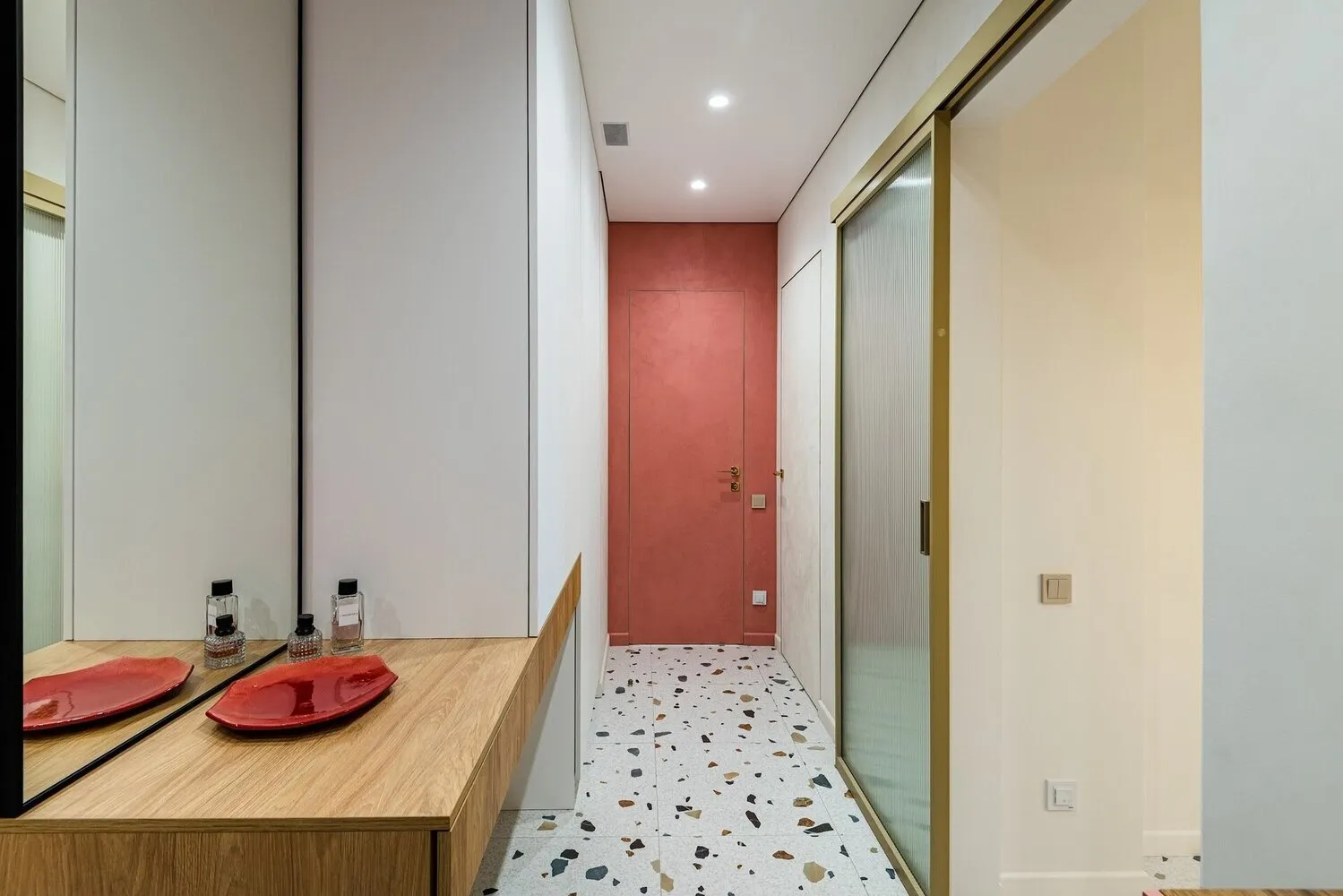
Design: Lina Knyazeva
Trick 4: Multi-Level Lighting - Light Creates Miracles
Lighting in a narrow corridor is not just functional necessity but a powerful tool for visual space expansion.
- Overhead lighting should be even. Spotlights placed along the center line of the ceiling create a light path that visually elongates the corridor.
- Wall sconces at different heights create multi-level lighting. This adds depth and makes the space more interesting.
- LED trim along baseboards creates a floating floor effect. Soft light from below visually expands the space and adds modernity to the interior.
- Lighting around mirrors turns them into light sources. A mirror with backlighting works as a large lamp, evenly illuminating the corridor.
- Hidden lighting in niches and under cornices creates soft, even illumination without visible sources. This is especially effective when combined with suspended ceilings.
- Automatic lighting with motion sensors — not only convenience but energy savings. The light turns on only when needed.
Trick 5: Suspended Furniture - The Levitation Effect
Furniture that appears to float creates a sense of lightness and visually frees up space. This is especially important in narrow corridors.
- Suspended shoe rack frees the floor and simplifies cleaning. Underneath, you can place slippers or an umbrella basket.
- A console on brackets replaces a bulky dresser. It holds keys, mail, small items, and leaves free space underneath.
- Suspended hooks and hangers can be mounted on the wall at any height. This allows storage systems to be adapted to each family member's height.
- Wall-mounted shelves for hats and gloves don't occupy the floor and create additional storage levels.
- A suspended sideboard on chains or cables — a designer solution that saves space and adds originality.
- A wall storage system with modular elements allows configuring the setup according to specific family needs.
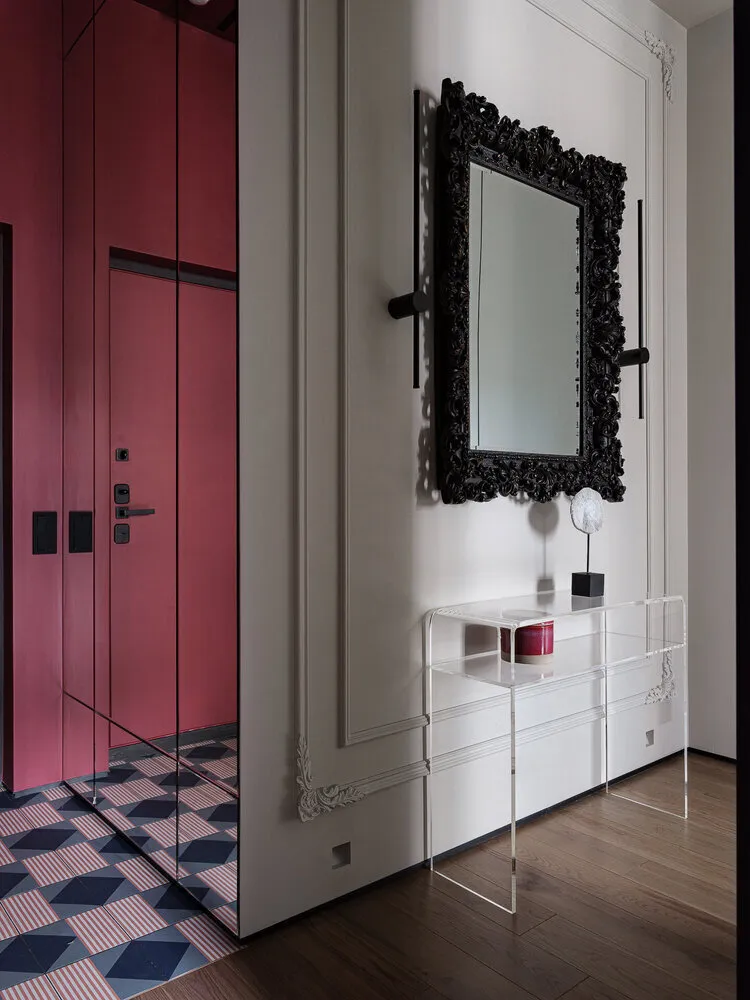
Design: Maria Sinelnikova
Trick 6: Proper Zoning - Functions in Their Places
A long narrow corridor can be divided into functional zones, each performing its task.
- Entry zone — place for removing outerwear and shoes. This area needs hooks, a shelf for footwear, and a mirror for one last look at oneself.
- Transit zone — part of the corridor leading to rooms. It's important not to clutter the passage, leaving only what is necessary.
- Storage zone — usually at the back of the corridor, where a seasonal clothing wardrobe, vacuum cleaner, and ironing board can be placed.
- Visual zoning can be created using lighting, different shades of the same color, and material textures.
- Flooring can also zone the space. Tiles in the entry zone, laminate elsewhere — both practical and beautiful.
- Ceiling structures — beams, niches, different levels — help divide a long corridor into sections.
Trick 7: Glass Elements - Transparency Expands Boundaries
Glass and transparent materials don't block the view and create a sense of continuous space.
- Glass cabinet doors allow seeing the contents but protect from dust. The key is maintaining perfect order inside.
- Glass shelves look weightless and don't visually clutter the space. They look great with decorative items.
- Glass inserts in doors let light pass from rooms into the corridor. This is especially important if there are no windows in the corridor.
- Transparent or semi-transparent partitions divide zones without creating a sense of enclosure.
- Glass mosaic on walls reflects light and creates an interesting play of reflections.
Acrilic and polycarbonate elements are cheaper than glass but provide a similar transparency effect.
Trick 8: Vertical Lines and Patterns - An Optical Deception
Vertical elements in design visually raise ceilings and make narrow spaces appear taller.
- Vertical stripes on wallpaper or painted stripes on walls create an illusion of height. The key is not to overdo the contrast.
- Tall narrow mirrors emphasize the verticality of space and reflect more light.
- Vertical panels on walls — wooden, plastic, or MDF — add textures and direct the gaze upward.
- Long light fixtures or chains of spotlights create vertical light lines.
- Tall plants in narrow pots emphasize verticality and add liveliness to the interior.
- Vertical tile or parquet laying also works on visual height increase.
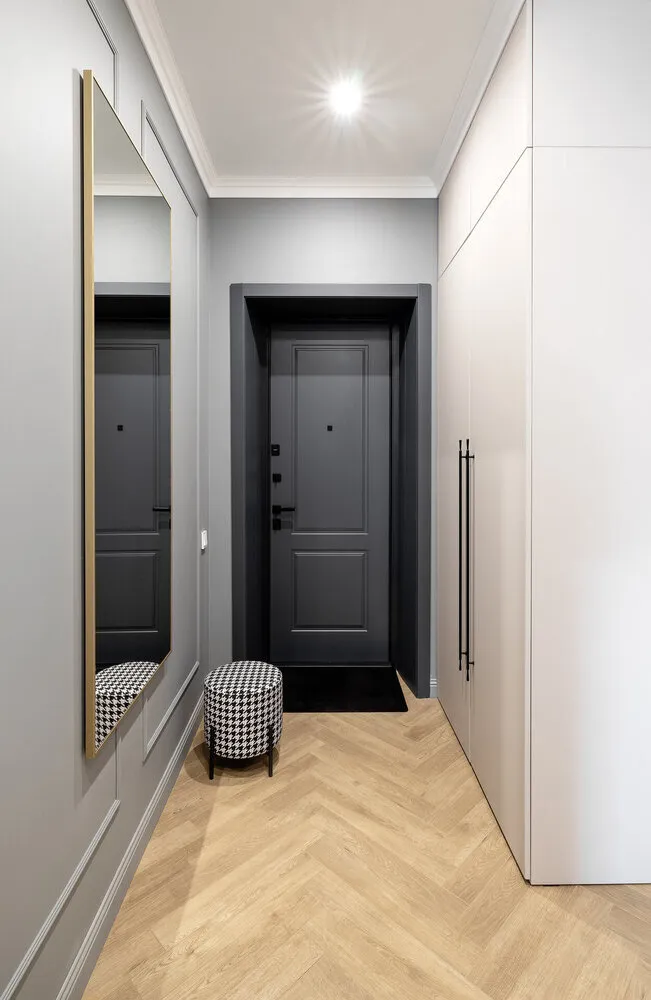
Design: Svetlana Lepekhova
Practical Tips for Implementation
- Start with precise measurements of the entire corridor. Narrow spaces don't forgive miscalculations — every centimeter is critical.
- Plan the traffic flow. In a narrow corridor, it's especially important not to create obstacles in the path.
- Choose sliding doors over hinged doors wherever possible. They save precious space.
- Use corners — they often remain unused, though they can hold many useful items.
Common Mistakes in Narrow Corridors
- Don't place furniture on both sides of a narrow corridor. This creates a tunnel effect and makes the passage inconvenient.
- Avoid dark colors and contrasting combinations. They visually narrow the already narrow space.
- Don't hang many small pictures or photos. Better one large piece than a gallery of small items.
- Don't use bulky chandeliers. They visually lower the ceiling and can interfere with movement.
- Don't clutter the floor with small items. Free floor space is a guarantee of spaciousness.
Budget Solutions for Transformation
- Painting in light tones — the most affordable way to visually expand a corridor.
- Self-adhesive mirror film is cheaper than real mirrors but gives a similar effect.
- LED strips are inexpensive but dramatically change the perception of space.
- Open racks and shelves are cheaper than closed wardrobes and can look very stylish.
A narrow corridor is not a sentence but an opportunity to show creativity. Proper use of mirrors, light, color, and vertical space transforms the dull 'penal' into a stylish and functional foyer. The key is to remember: every detail in the design of narrow spaces should work for expansion and functionality. These eight tricks will help you fall in love with your corridor and greet guests with pride.
Cover: Design Project by Oxana Galaktionova
More articles:
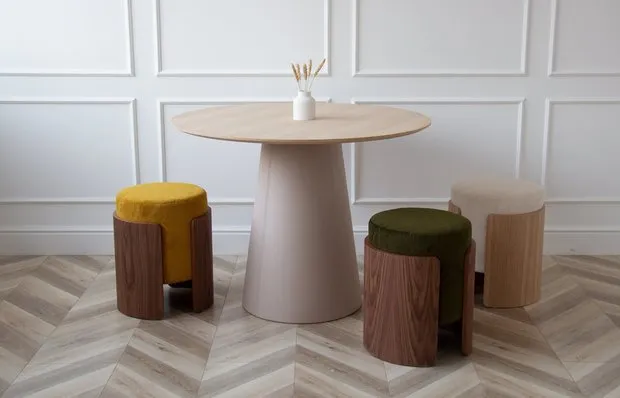 Comfortable and High-Quality Furniture: 10 Trendy Finds
Comfortable and High-Quality Furniture: 10 Trendy Finds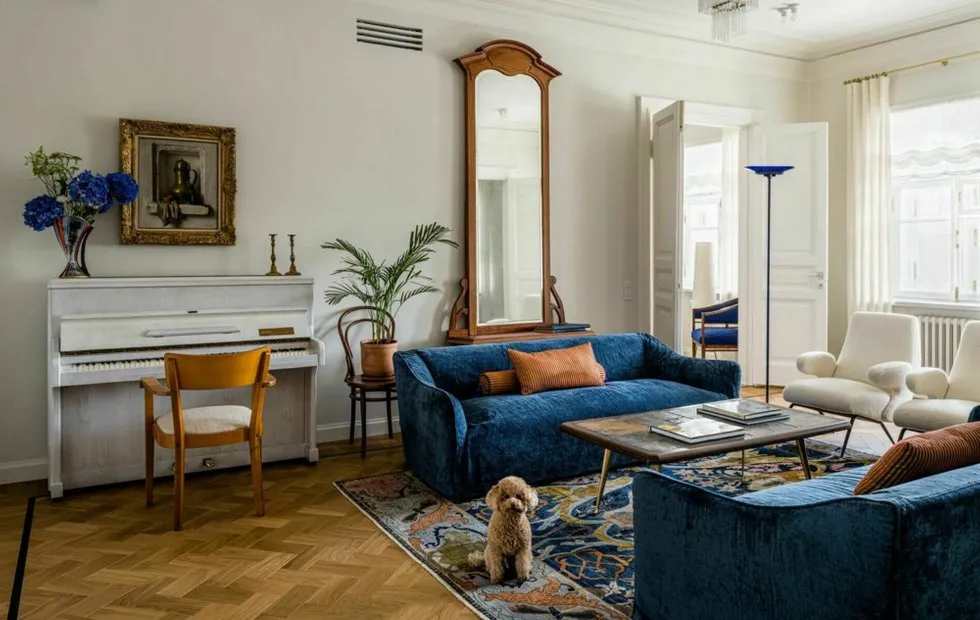 How to Make a Flat Cozy in One Evening: A Proven Formula from Designers
How to Make a Flat Cozy in One Evening: A Proven Formula from Designers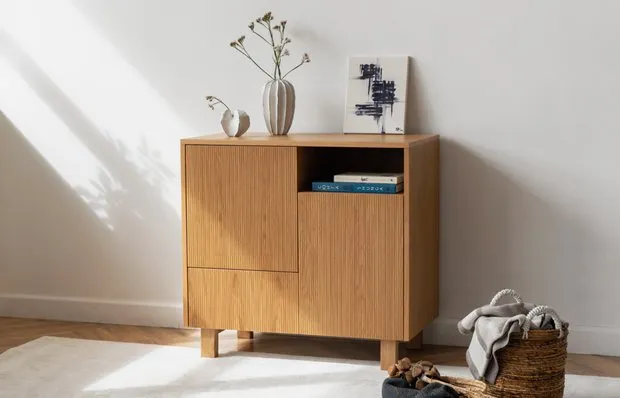 Modern Stylish Furniture for Your Interior: 10 Trendy Finds
Modern Stylish Furniture for Your Interior: 10 Trendy Finds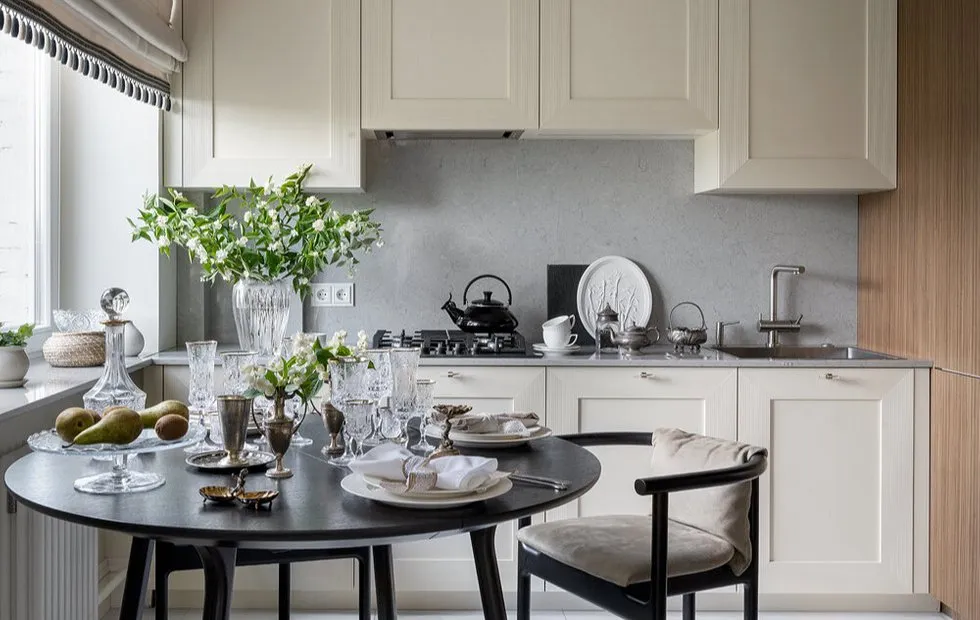 Repair of Stalin-era Apartment for 500 Thousand Rubles: How to Preserve the Spirit of the Era and Add Comfort
Repair of Stalin-era Apartment for 500 Thousand Rubles: How to Preserve the Spirit of the Era and Add Comfort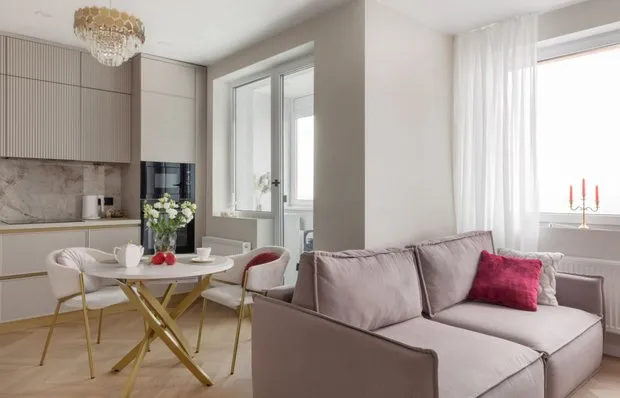 How a Beginning Designer Decorated Her 2-Room Apartment: Simple and Stylish Solutions
How a Beginning Designer Decorated Her 2-Room Apartment: Simple and Stylish Solutions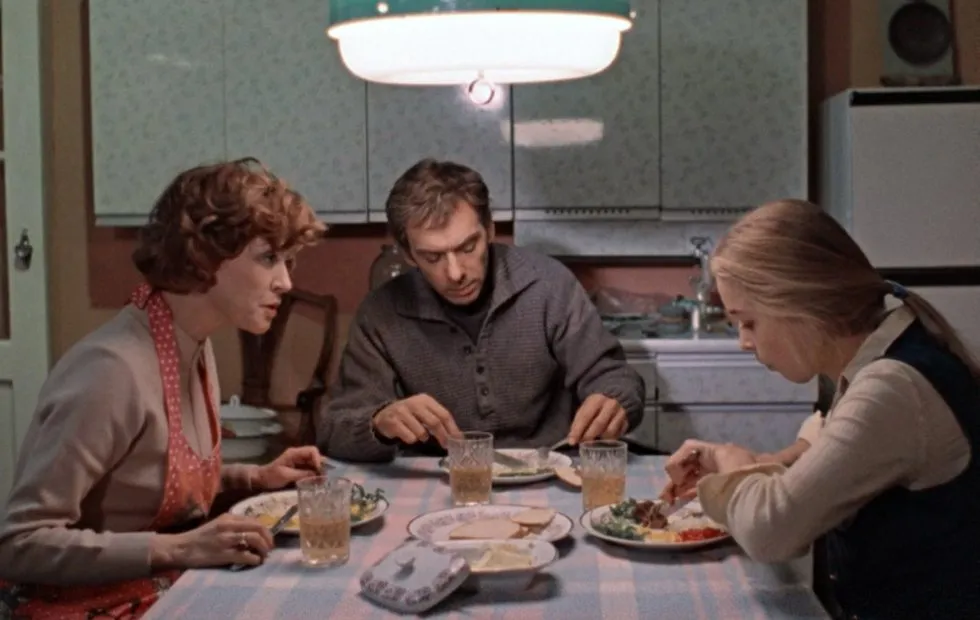 Where Was 'Moscow Does Not Believe in Tears' Shot: Secrets of the Heroines' Apartments
Where Was 'Moscow Does Not Believe in Tears' Shot: Secrets of the Heroines' Apartments How Marilyn Monroe Lived: The Daily Routine of America's Most Desired Woman
How Marilyn Monroe Lived: The Daily Routine of America's Most Desired Woman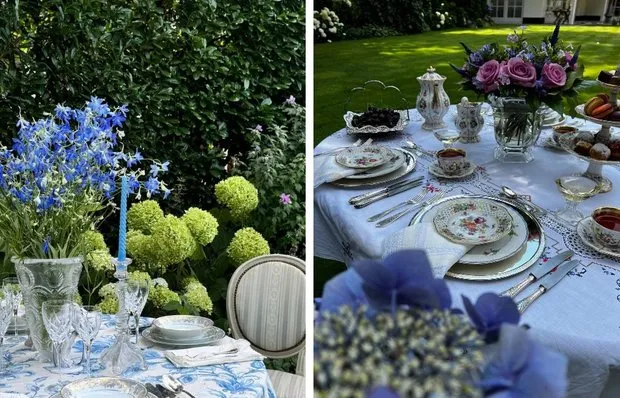 How to Serve Breakfast with Vintage Tableware Without Worrying About Breaking It
How to Serve Breakfast with Vintage Tableware Without Worrying About Breaking It