There can be your advertisement
300x150
5 Square Meters of Kitchen: How to Get the Functionality of 10-Meter Space
Tricks that will help you fall in love with your small kitchen and cook with pleasure
Five square meters of kitchen in a Khrushchyovka is not just space for cooking, but a puzzle at the "expert" level. You need to place the stove, refrigerator, sink, work surface, storage systems and still leave space to turn around with a pot in your hands. Impossible? Professional designers disagree. There are proven techniques that transform a tiny kitchen into an ergonomic space where everything necessary fits and there's still room for comfortable cooking.
Main points from the article:
- The windowsill as an additional work surface increases the functional zone by 30%;
- Vertical storage to the ceiling triples the kitchen capacity;
- Bright glossy facades and mirror backsplash visually double the space;
- Swivel and slide elements save up to 40% of space when in use;
- Proper layout of the work triangle halves movement;
- Built-in appliances free up precious centimeters of the countertop;
- Open shelves instead of upper cabinets create a sense of airiness.
Trick 1: Windowsill Transformer — Additional Meter of Countertop
The windowsill in a small kitchen is not a place for flowers, but a precious real estate. Converting the windowsill into a work surface can add up to one meter of additional countertop.
The simplest solution is to install the countertop at the same level as the windowsill. This creates a unified work surface that visually expands the kitchen and provides additional space for cooking.
- Under the countertop-windowsill, you can place sliding drawers or even a small dishwasher. This uses the space under the window most efficiently.
- If the window is low, the windowsill can become a bar counter. Add a couple of high stools and you get a zone for quick breakfasts or coffee breaks.
- A swivel countertop from the windowsill works as an additional work surface during cooking and folds away when not needed. This is the ideal solution for very tiny kitchens.
- The windowsill can be turned into a mini-garden with herbs and spices. Fresh herbs within reach plus space savings in the refrigerator — double benefit.
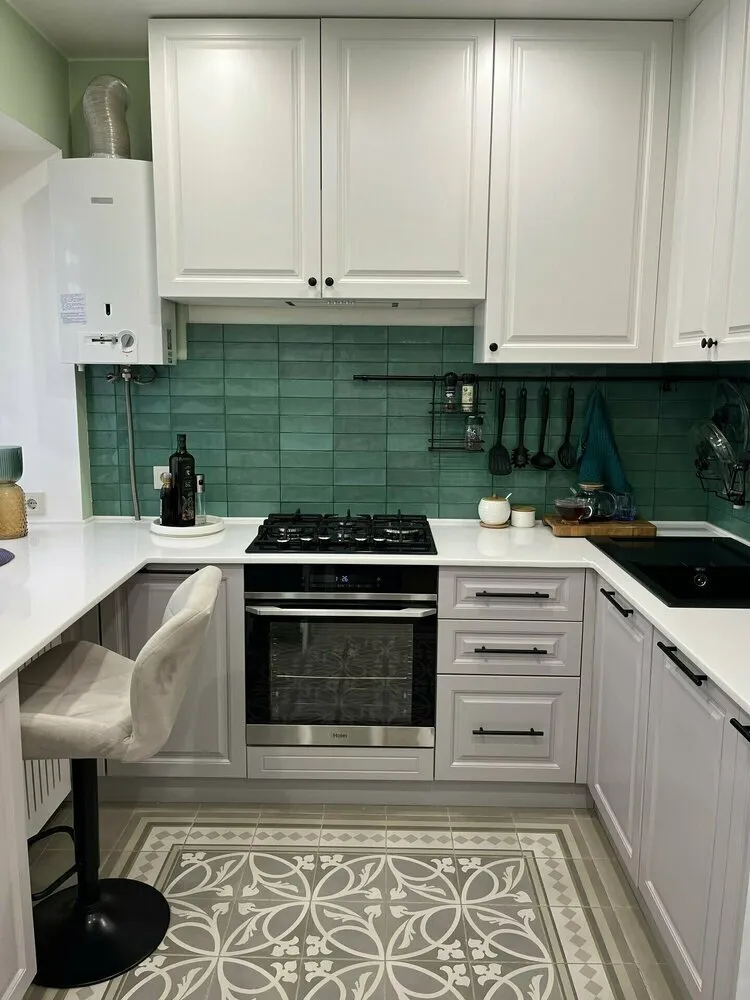
Design: Olga Pushkarova
Trick 2: Vertical Storage — From Floor to Ceiling
In a small kitchen, every centimeter of height should work. Cabinets up to the ceiling hold three times more than standard ones and create a sense of unified space.
- The upper shelves are ideal for rarely used dishes, festive sets, and grain reserves. The key is to provide a safe way to access them.
- Narrow sliding panels, 15-20 cm wide, fit into the most unexpected places: between the refrigerator and the wall, next to the stove. They are convenient for storing spices, oils, and canned goods.
- Magnetic holders on the wall or refrigerator turn knives and spice jars into decorative elements and free up space in drawers.
- Railings with hooks and shelves use the space above the work surface. They hold spatulas, ladles, towels — anything that should be within reach.
- Ceiling storage systems for rarely used items fully utilize the height. Beautiful baskets or containers turn this solution into a design feature.
The internal content of cabinets can also be optimized. Sliding drawers, rotating mechanisms, dividers — all of these increase capacity by 30-40%.
Trick 3: Light Glossy Surfaces — Mirror Magic
Color and texture on a small kitchen work as optical illusions. Light glossy facades reflect light and create a sense of spaciousness.
- A white kitchen is a classic choice for small spaces. White color reflects maximum light and never goes out of style. Glossy facades enhance this effect.
- A mirror or glass backsplash turns the working wall into a reflective surface. The kitchen seems twice as wide, and cooking becomes more pleasant.
- Glossy suspended ceilings reflect the entire kitchen, creating an infinity effect. This works especially well with spotlights.
- Some cabinet doors made of glass make the kitchen feel more airy. The key is to maintain perfect order inside, as everything will be in view.
- Chrome and glass details — faucets, handles, lights — also work as reflective elements, adding depth to the kitchen.
- A light countertop continues the overall concept. Quartz, artificial stone, or even quality plastic in light tones visually expand the working zone.
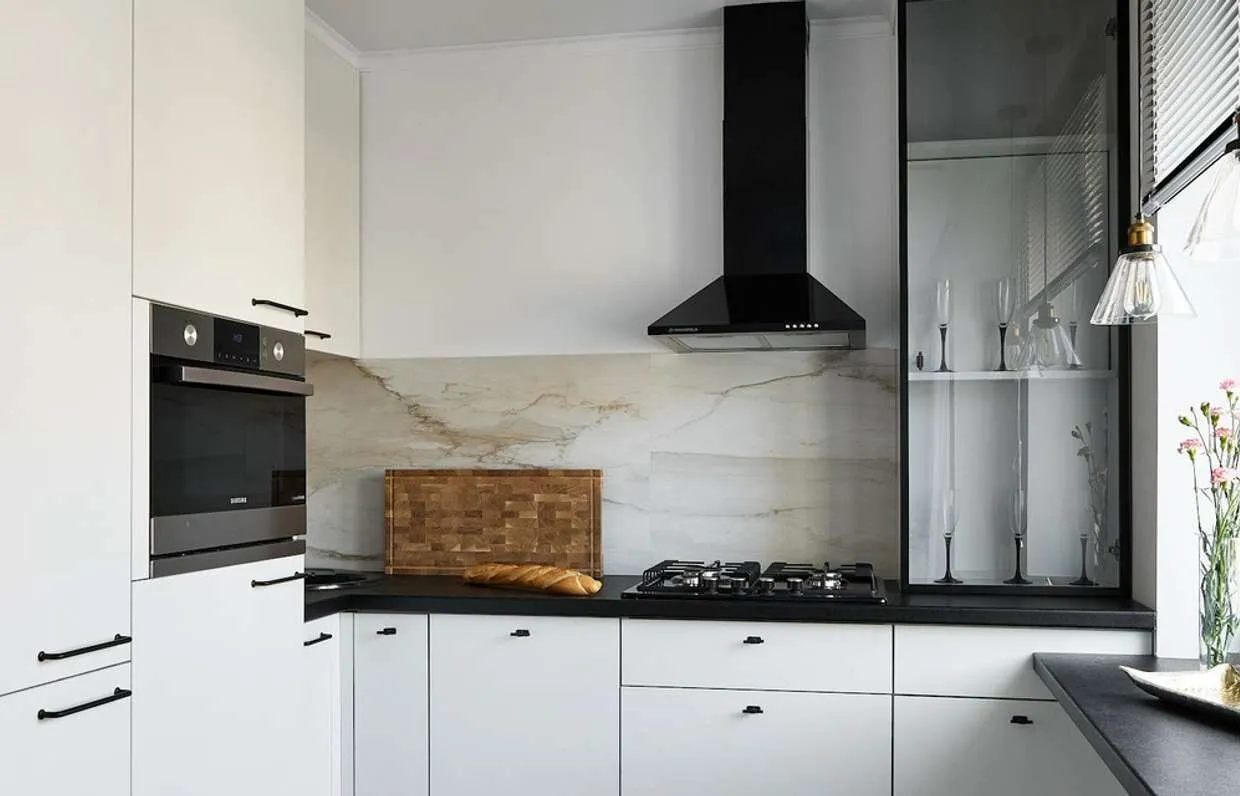
Design: Tatiana Samodurova
Trick 4: Transformable Furniture — Functions on Demand
In a small kitchen, furniture should be able to adapt to different tasks. Transformable elements save space and add functionality.
- A sliding countertop from under the main work surface increases the cooking zone when needed. When not in use, it slides back, freeing the passage.
- A swivel table from the wall works as a dining area and folds away after meals. This is the ideal solution when a separate dining zone cannot be allocated.
- A sliding cutting board above the trash bin — a brilliant invention. Waste goes directly into the bin, and the board slides into a special niche.
- Rotating corner mechanisms make corner cabinets maximally convenient. Shelves slide outwards, ensuring access to all contents.
- A foldable dish rack above the sink saves space on the countertop. After use, it folds against the wall, not interfering with cooking.
- Sliding drawers with internal dividers replace several regular shelves. They are convenient for storing tableware, spices, and small utensils.
Trick 5: Proper Work Triangle — Ergonomics First
The work triangle is an imaginary line between the sink, stove, and refrigerator. On a small kitchen, correctly planned triangle saves strength and time.
The optimal distance between the elements of the triangle is 1.2-2.7 meters. Less — cramped, more — too many unnecessary movements.
- Linear layout suits very narrow kitchens. Everything is arranged along one wall in the order: refrigerator — sink — work zone — stove.
- L-shaped layout uses two adjacent walls. This is the most popular option for small kitchens, as it leaves space for passage.
- P-shaped layout is only possible in square kitchens of at least 6-7 square meters. It gives maximum working surfaces and storage.
- An island on a small kitchen is taboo. It will occupy too much space and disrupt ergonomics. Better to use every centimeter of the walls.
- A semi-island or bar counter can work as additional workspace and a zone for quick snacks.
Trick 6: Built-in Appliances — Every Centimeter Counts
Built-in appliances not only look stylish but also save precious space on a small kitchen. Every freed centimeter of the countertop is additional convenience.
- Built-in oven at eye level frees up space under the cooktop for storage. Plus, it's much more convenient to use such an oven.
- A dishwasher 45 cm wide fits even in the smallest kitchen. It saves time on washing dishes and space for drying them.
- A microwave built into the upper shelf of cabinets doesn't occupy countertop space. Modern models easily integrate into any design.
- A built-in range hood looks neater than a regular one. It doesn't "eat" the visual space at the top of the kitchen.
- A refrigerator under the countertop is a solution for those who cook little. It frees up vertical space for additional cabinets.
- A "domino" cooktop allows choosing only the necessary burners. Two burners are often enough for a small family.
Compact appliances take up less space but perform the same functions. Narrow washing machines, small refrigerators, compact ovens — all created for small kitchens.
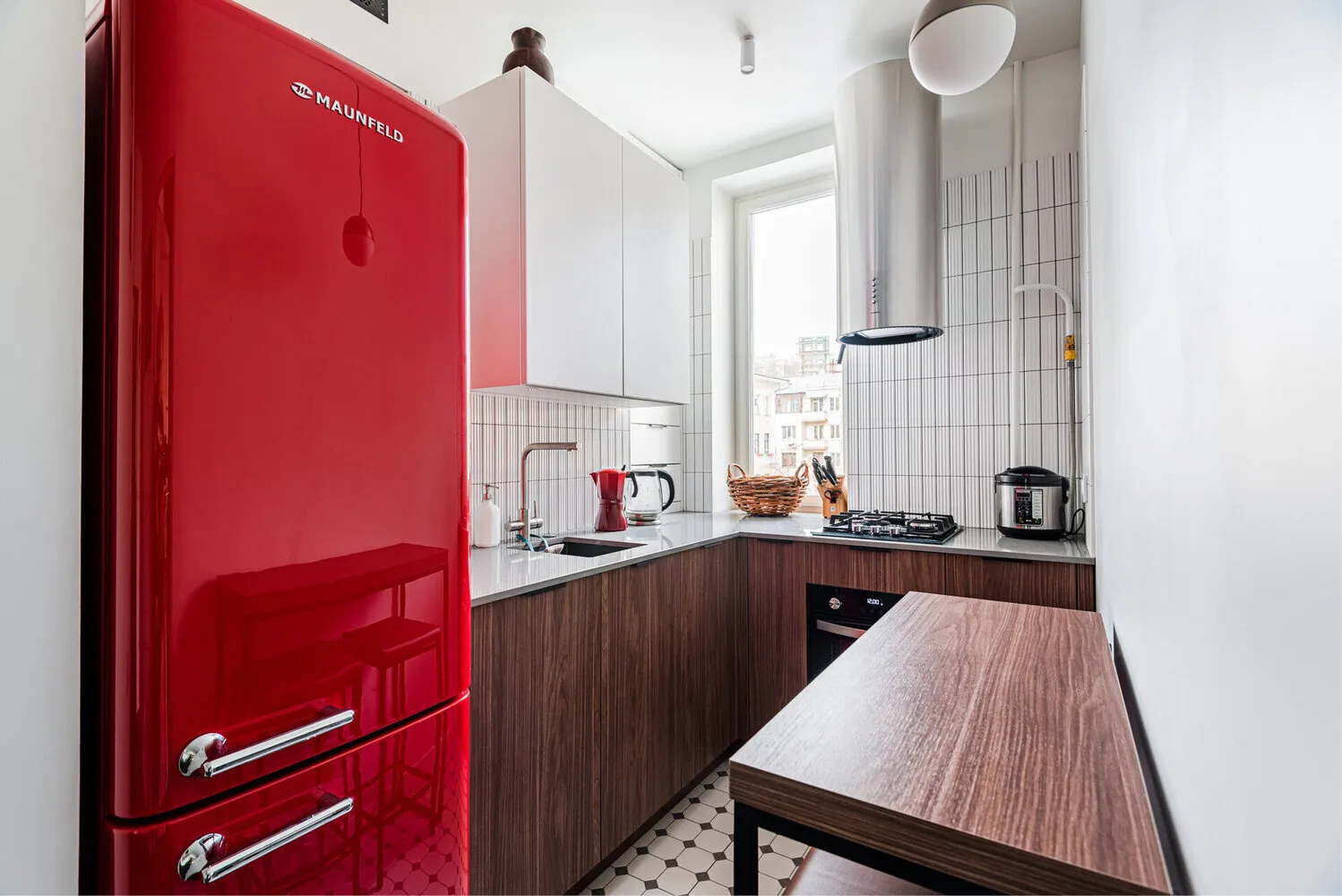
Design: Alexandra Oznobishcheva
Trick 7: Open Shelves Instead of Upper Cabinets
Replacing part of the upper cabinets with open shelves is a bold decision that can dramatically change the perception of the kitchen.
- Open shelves create a feeling of airiness and lightness. The gaze doesn't hit solid facades but glides further, creating an illusion of more space.
- Open shelves beautifully showcase everyday dishes, jars with grains, cookbooks. The key is to maintain perfect order.
- Lighting on open shelves turns them into a design element. LED strips or spotlights create a cozy atmosphere.
- Combining closed and open shelves gives the best result. Closed ones for everyday items, open ones for beautiful dishes and decor.
- Corner open shelves efficiently use corners that are often inaccessible in closed cabinets.
- Shelves of different depths create an interesting composition and allow placing items of various sizes.
Practical Tips for Planning
- Draw a plan of the kitchen in scale and arrange furniture on paper. This helps avoid mistakes and find an optimal solution.
- Measure all appliances you plan to place. Consider not only width and depth but also height with open doors.
- Think about your culinary habits. If you cook rarely, you can sacrifice part of the work surface for storage.
- Don't forget about outlets. On a small kitchen, it's especially important to plan their placement so that appliances can be placed where convenient.
What to Avoid on a Small Kitchen
- Avoid dark colors for large surfaces. A dark kitchen will look even smaller.
- Avoid large patterns and colorful ornaments. They fragment the space and create visual chaos.
- Don't clutter work surfaces with small appliances. It's better to store them in cabinets after use.
- Don't place tall furniture near the entrance. This creates a feeling of tightness from the first step into the kitchen.
- Avoid contrasting combinations. Monochrome tones work better for visual expansion of space.
Budget-Friendly Transformation Options
Not all changes require a major renovation. Replacing facades with lighter ones, installing additional lighting, or new handles can significantly change the perception of the kitchen.
- Self-adhesive film — a budget-friendly way to update facades. Quality film lasts years and looks like real plastic.
- Open shelves are cheaper than closed cabinets but require more careful maintenance of order.
- Railings and magnetic holders — a cheap way to organize additional storage.
A small kitchen is not a limitation but an opportunity to create the most functional space. Proper planning, light tones, vertical storage, and well-thought-out ergonomics turn five square meters into a full-fledged culinary laboratory. The main thing to remember: a good kitchen is determined not by size but by the thoughtfulness of every detail. These seven tricks will help you fall in love with your small kitchen and cook with pleasure.
Cover: Design project by Rustem Urazmetov
More articles:
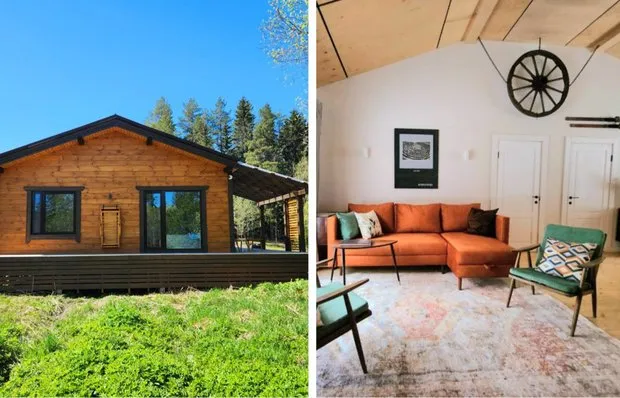 Atmosphere of the 1960s, Vintage and Artifacts in a 127 sqm Country House in Karelia
Atmosphere of the 1960s, Vintage and Artifacts in a 127 sqm Country House in Karelia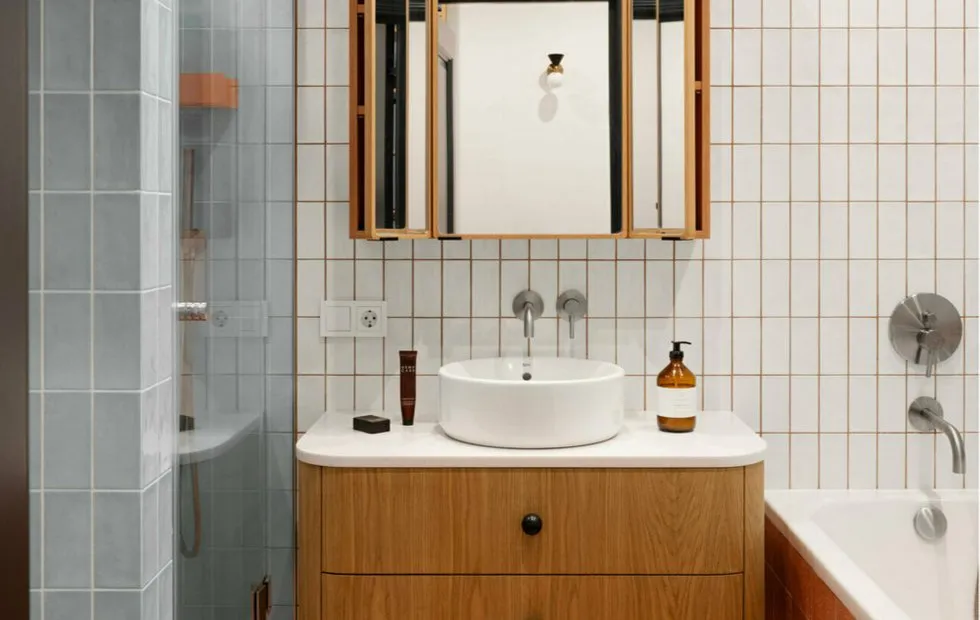 Bathroom 3 sq m: 8 Tips That Create the Feeling of Spaciousness
Bathroom 3 sq m: 8 Tips That Create the Feeling of Spaciousness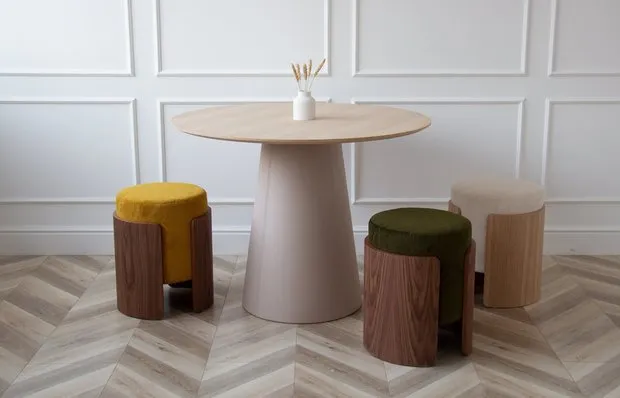 Comfortable and High-Quality Furniture: 10 Trendy Finds
Comfortable and High-Quality Furniture: 10 Trendy Finds How to Make a Flat Cozy in One Evening: A Proven Formula from Designers
How to Make a Flat Cozy in One Evening: A Proven Formula from Designers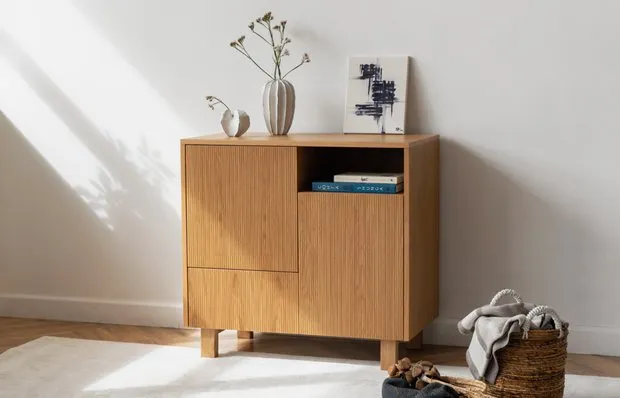 Modern Stylish Furniture for Your Interior: 10 Trendy Finds
Modern Stylish Furniture for Your Interior: 10 Trendy Finds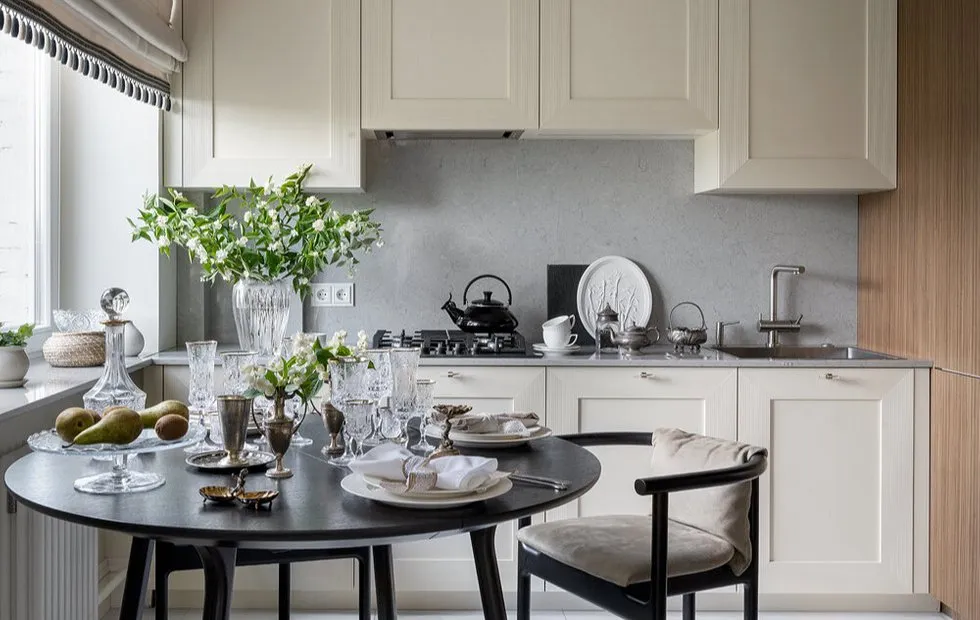 Repair of Stalin-era Apartment for 500 Thousand Rubles: How to Preserve the Spirit of the Era and Add Comfort
Repair of Stalin-era Apartment for 500 Thousand Rubles: How to Preserve the Spirit of the Era and Add Comfort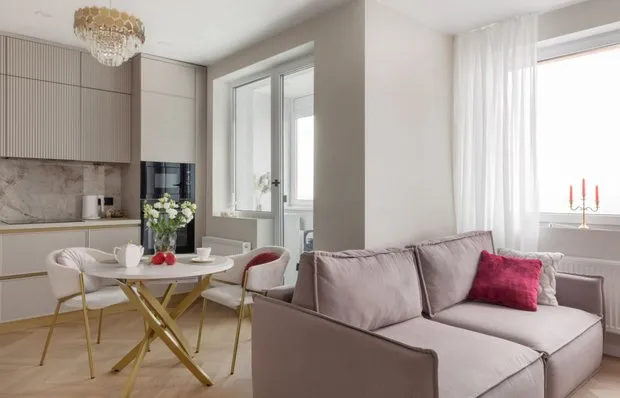 How a Beginning Designer Decorated Her 2-Room Apartment: Simple and Stylish Solutions
How a Beginning Designer Decorated Her 2-Room Apartment: Simple and Stylish Solutions Where Was 'Moscow Does Not Believe in Tears' Shot: Secrets of the Heroines' Apartments
Where Was 'Moscow Does Not Believe in Tears' Shot: Secrets of the Heroines' Apartments