There can be your advertisement
300x150
Atmosphere of the 1960s, Vintage and Artifacts in a 127 sqm Country House in Karelia
Preserved maximum air and space and applied unconventional solutions in finishing
Location: Republic of Karelia, Lakhdenpokhsky District
Area: 127 sqm
Ceiling Height: 4.5–5 m
Number of Rooms: 4
Bathroom: 1
Budget: 17 million rubles
Design: Ekaterina Zelenovskaya
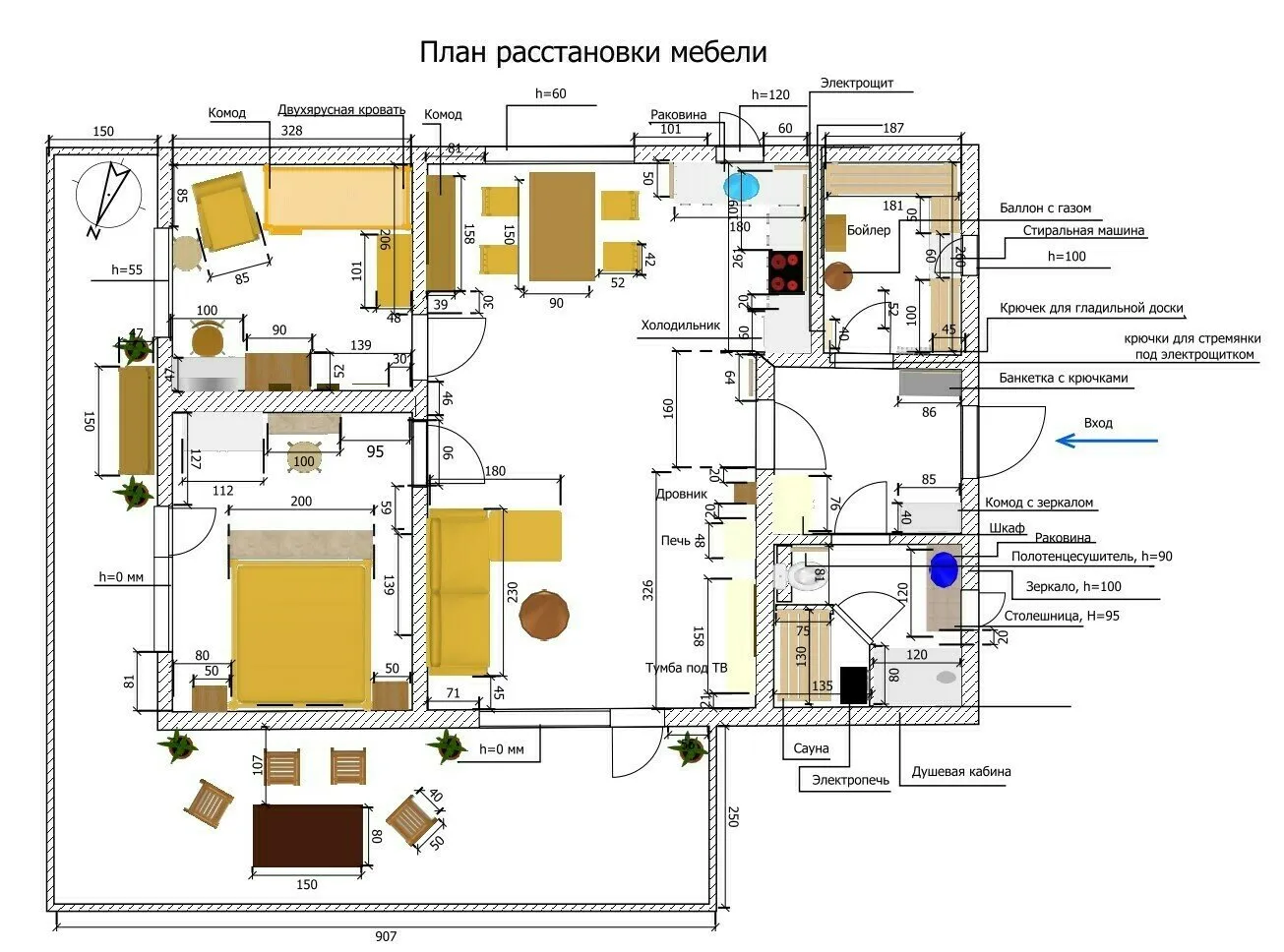
The project is completely individual. The owner based her design on the layout of the house, which was convenient for her family. After sketching the plan and selecting the approximate outline of the house, a private designer of frame houses developed the construction project.
"After creating the project, I turned to a facade designer," Ekaterina shares. "Based on the technical specification that I developed myself, the final exterior was recreated. The main motif in the exterior was creating the house's external finish in the colors of squirrel fur. That is why the house received the name 'Belka'."
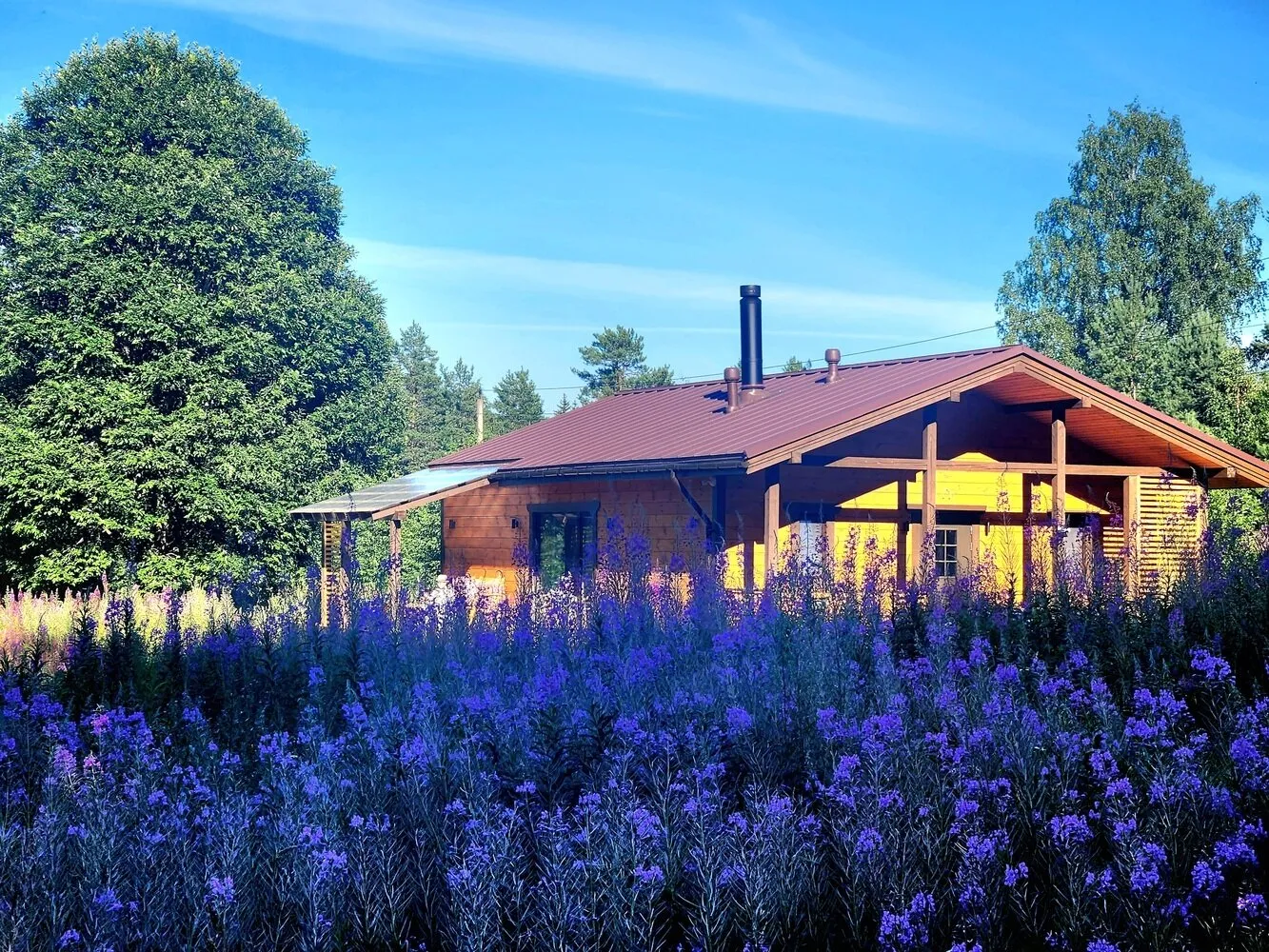
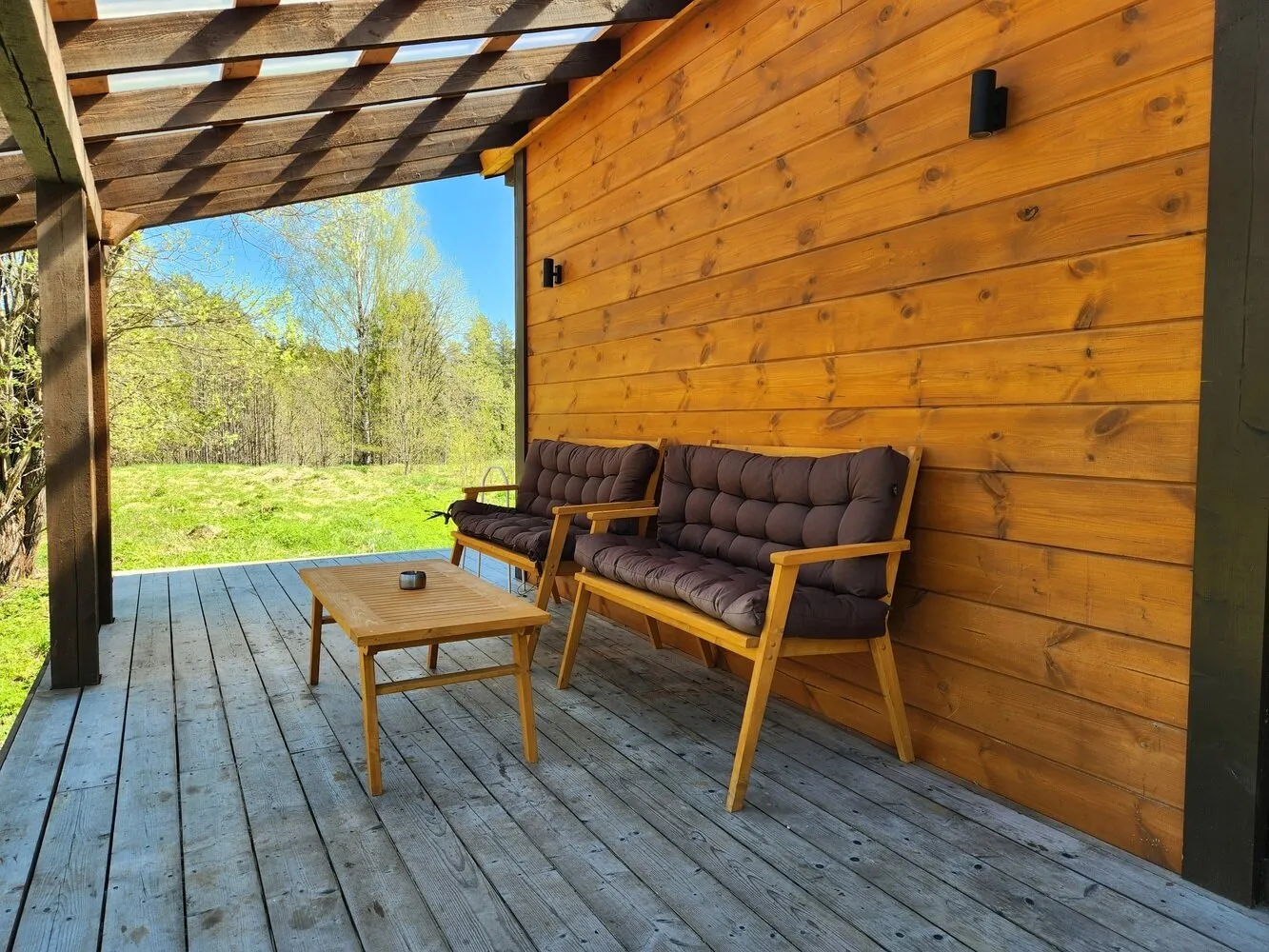 About the Kitchen-Living Room
About the Kitchen-Living RoomThe kitchen was assembled from standard modules, with the sink placed near a window. It includes a microwave oven, cooktop, oven, range hood, and standalone refrigerator. Instead of upper cabinets, there are wooden shelves adorned with intricate plates, an antique teapot, and a teacup for tea ceremonies. These elements pay tribute to the owner's love of minimalist Japanese interior design.
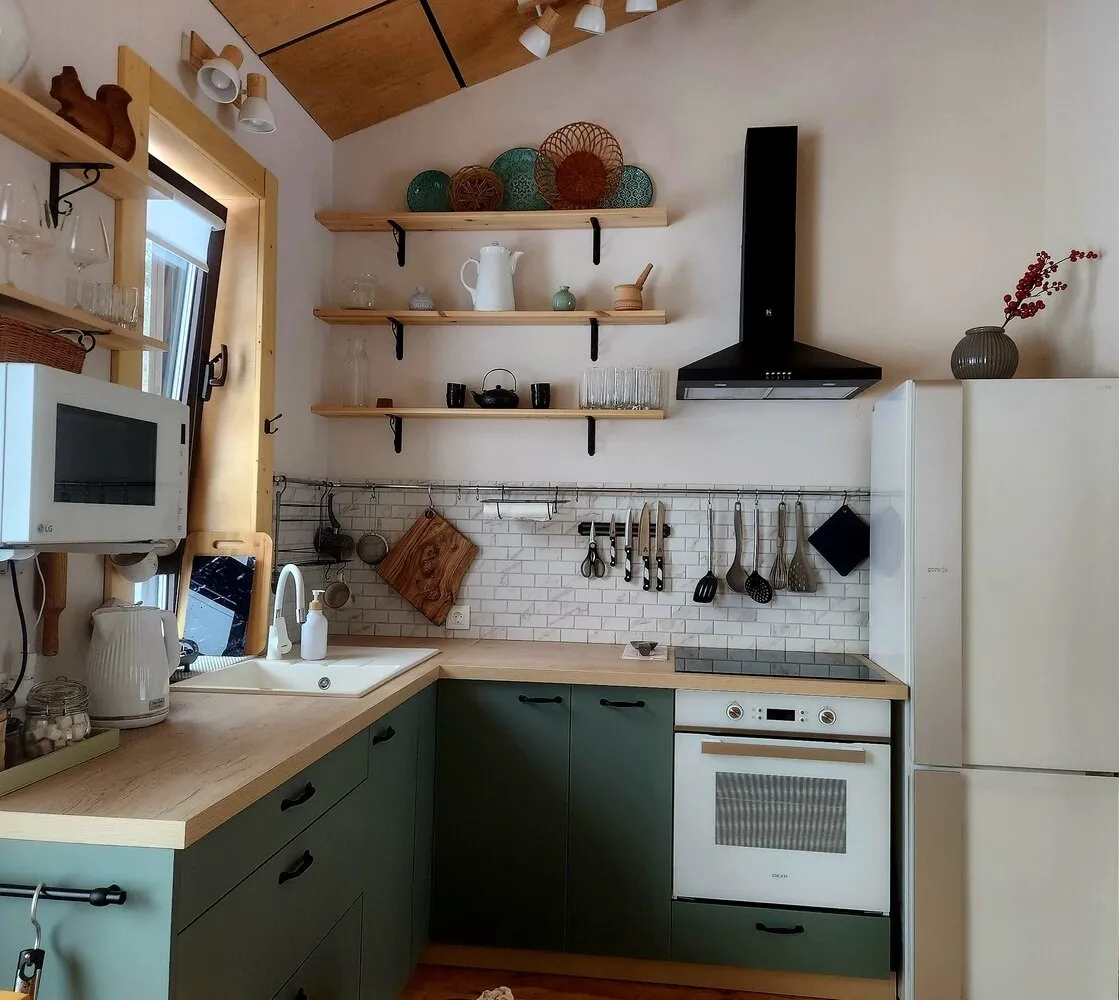
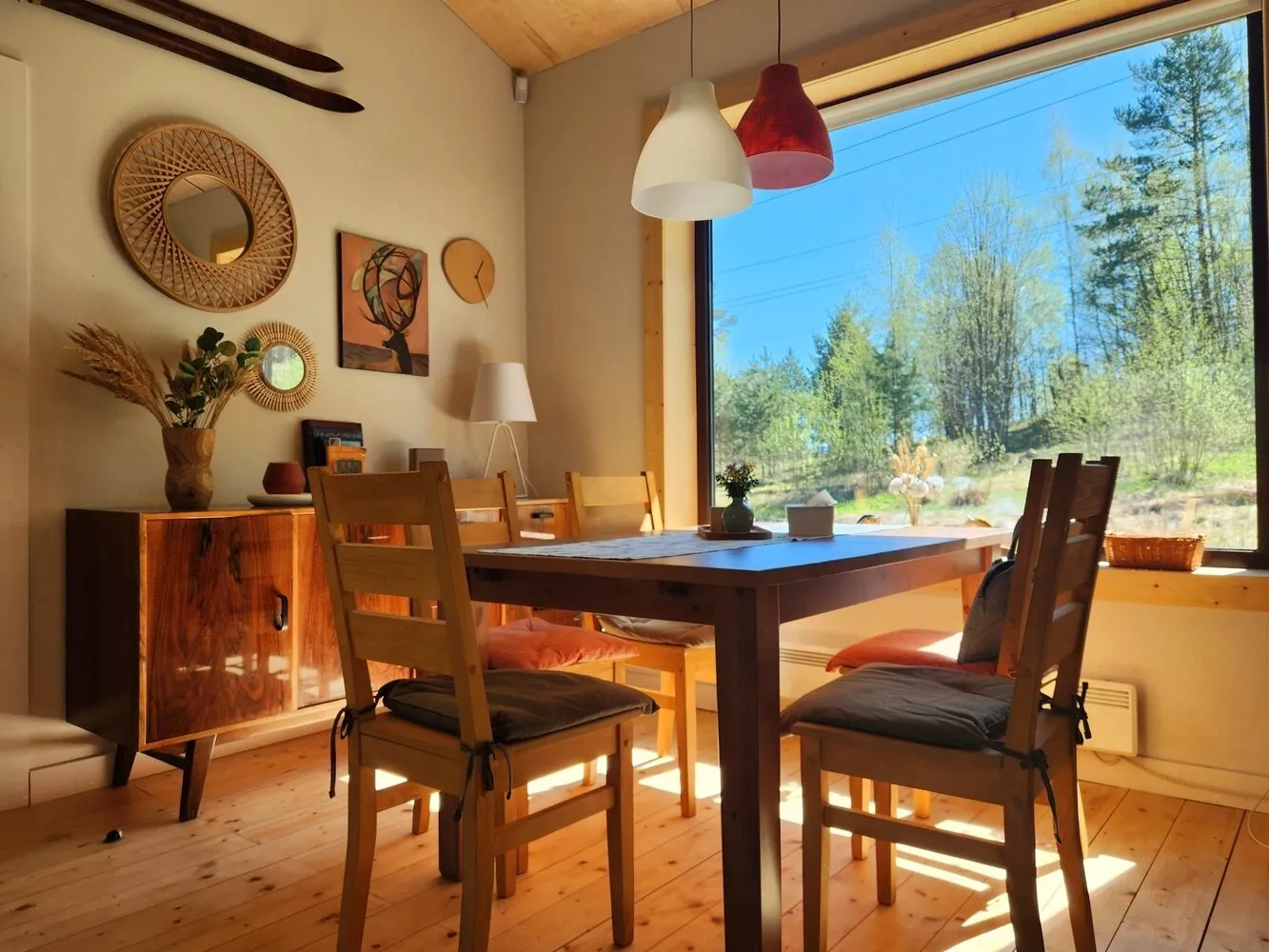
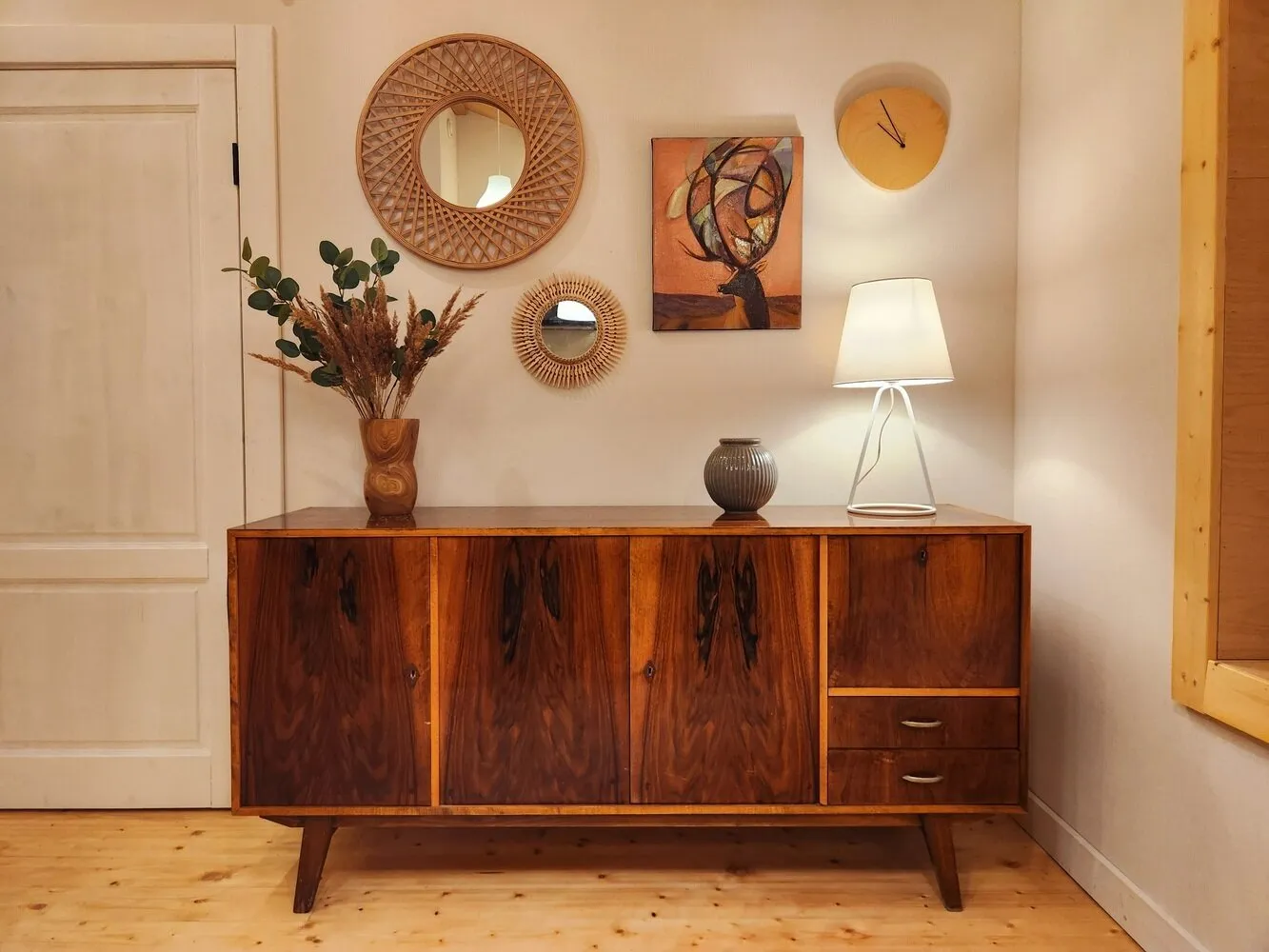
In the interior, Ekaterina aimed to reveal and develop design elements that she encountered in various places and at different times. When Katya was studying in a graduate program in South Korea, she participated in a trip dedicated to the presentation of her research results in the Japanese city of Kyoto. She was deeply impressed by a hotel whose walls were finished with simple unvarnished plywood. Inspired by this impression, Katya decided to use birch plywood for ceiling finishes in the rooms.
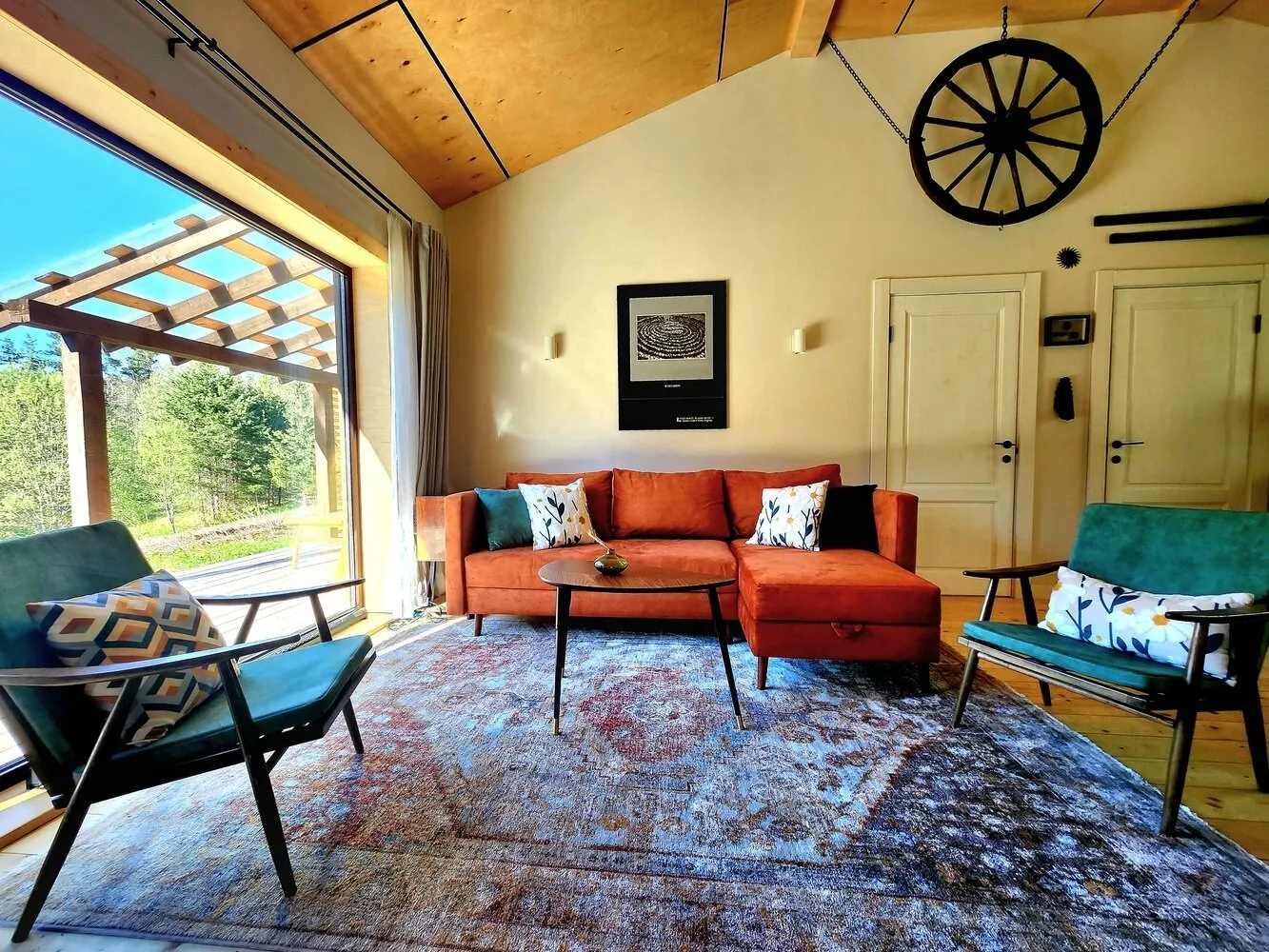
The house is filled with unique items of historical value. In the hall, there is a wooden wheel, raised from the bottom of Lake Ladoga by divers, likely more than 80–100 years ago. This is a driftwood piece, possibly from a Finnish cart that sank. There is also a vintage record player and Soviet records in the hall.
The most precious to the owner's heart are artifacts from the Viking era: an element of a costume of an ancient Scandinavian woman, a fibula that ancient people used to fasten their cloaks, and a Novgorod-era antique lock. All these items were found during the house construction.
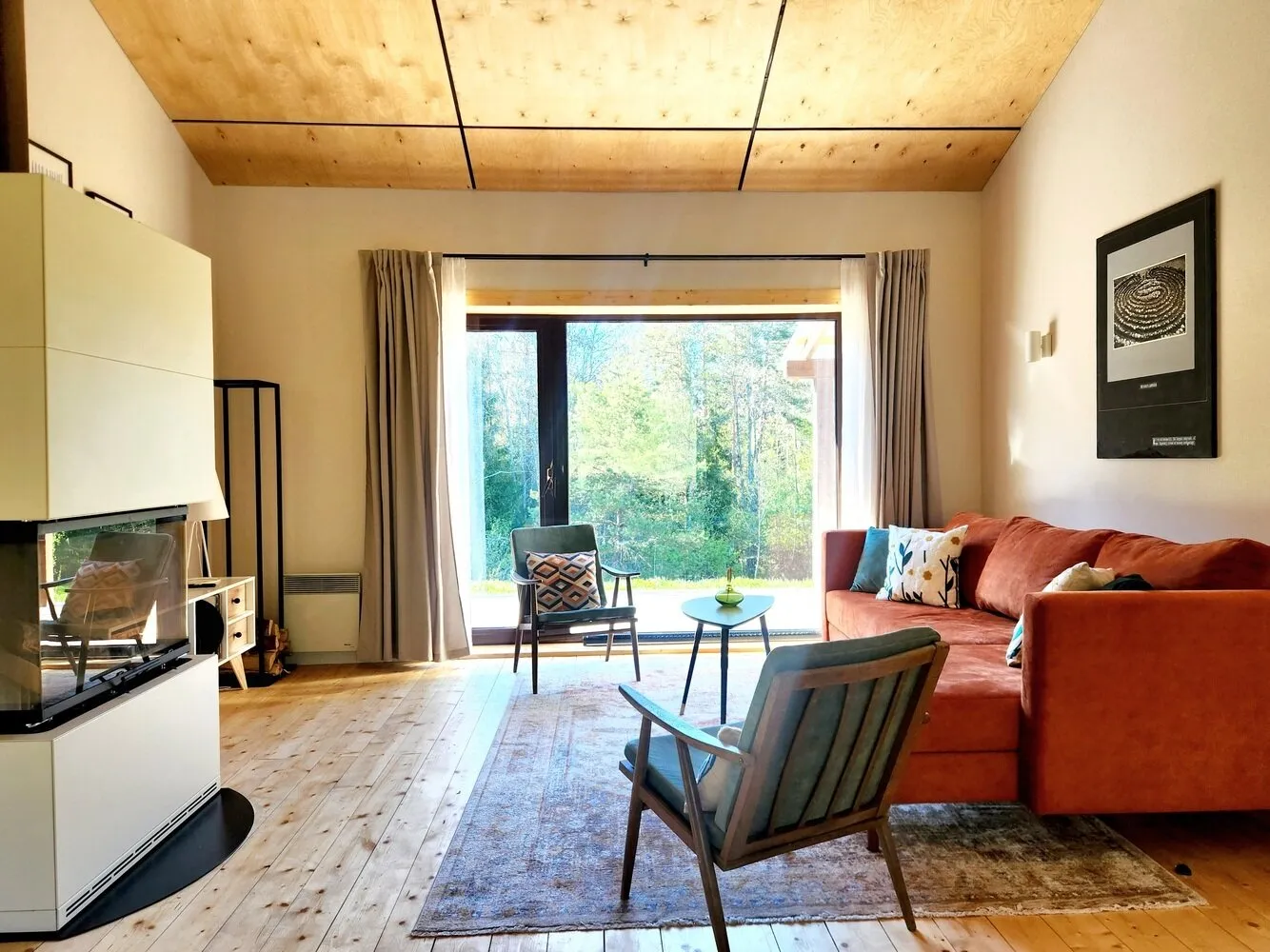 The interior decoration features a large glass fireplace in minimalist style, as well as panoramic windows. It’s delightful to sit by the fireplace with a cup of tea on a snowy winter evening, watching the snow fall through the large panoramic window. At that time, I always play jazz.
The interior decoration features a large glass fireplace in minimalist style, as well as panoramic windows. It’s delightful to sit by the fireplace with a cup of tea on a snowy winter evening, watching the snow fall through the large panoramic window. At that time, I always play jazz.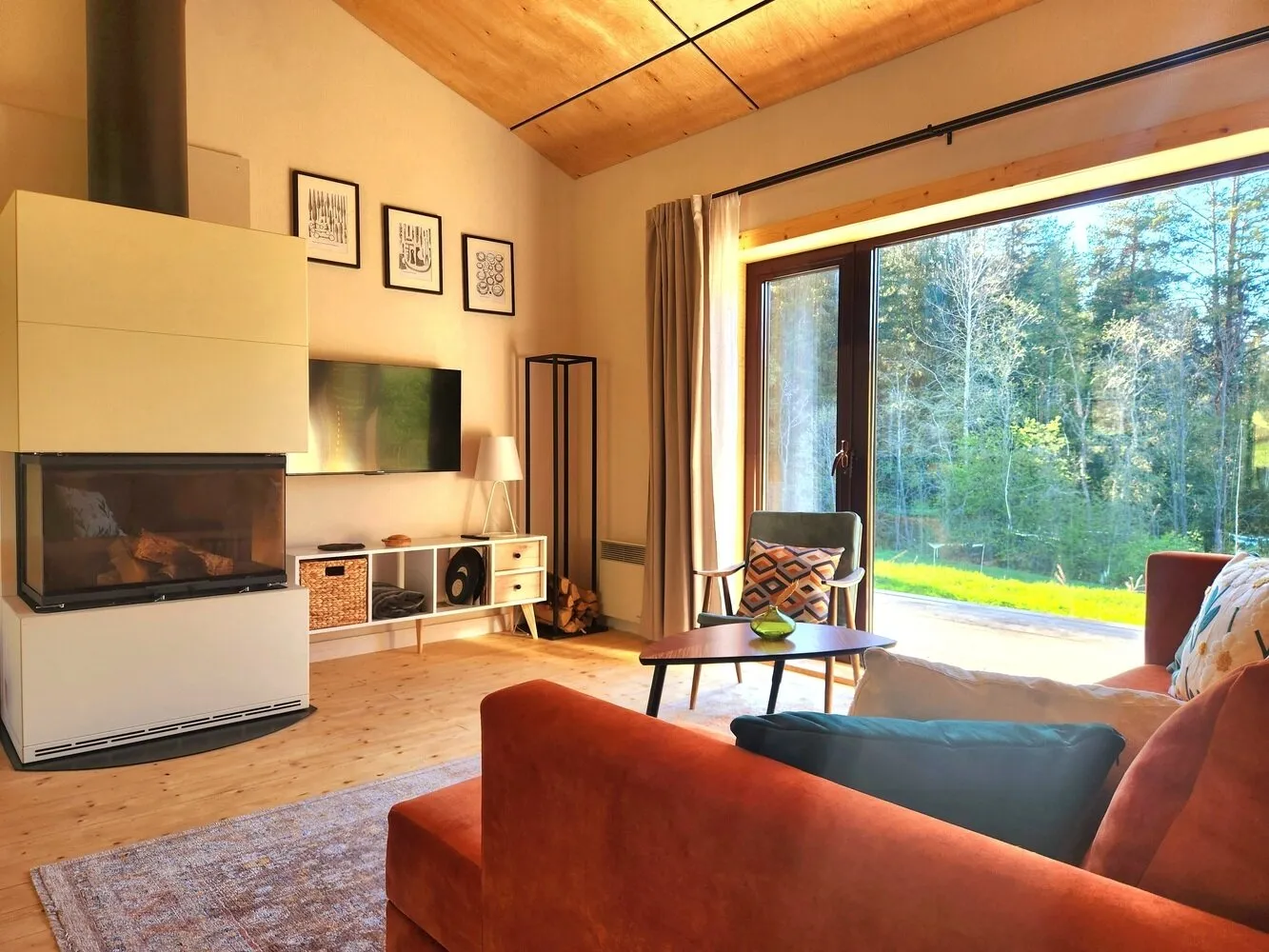 About the Bedroom
About the BedroomEkaterina brought elements of Scandinavian style into the interior because the area where the house is located has been influenced by Scandinavian countries for hundreds of years. "Another feature I wanted to emphasize was a sense of isolation in the forest and time," Ekaterina explains. "I dreamed of guests feeling as if they had lost themselves for dozens of years in a quiet Karelian forest, and that everything here is just as it was in a stylish 60s-era house. Therefore, mid-century style is not accidental."
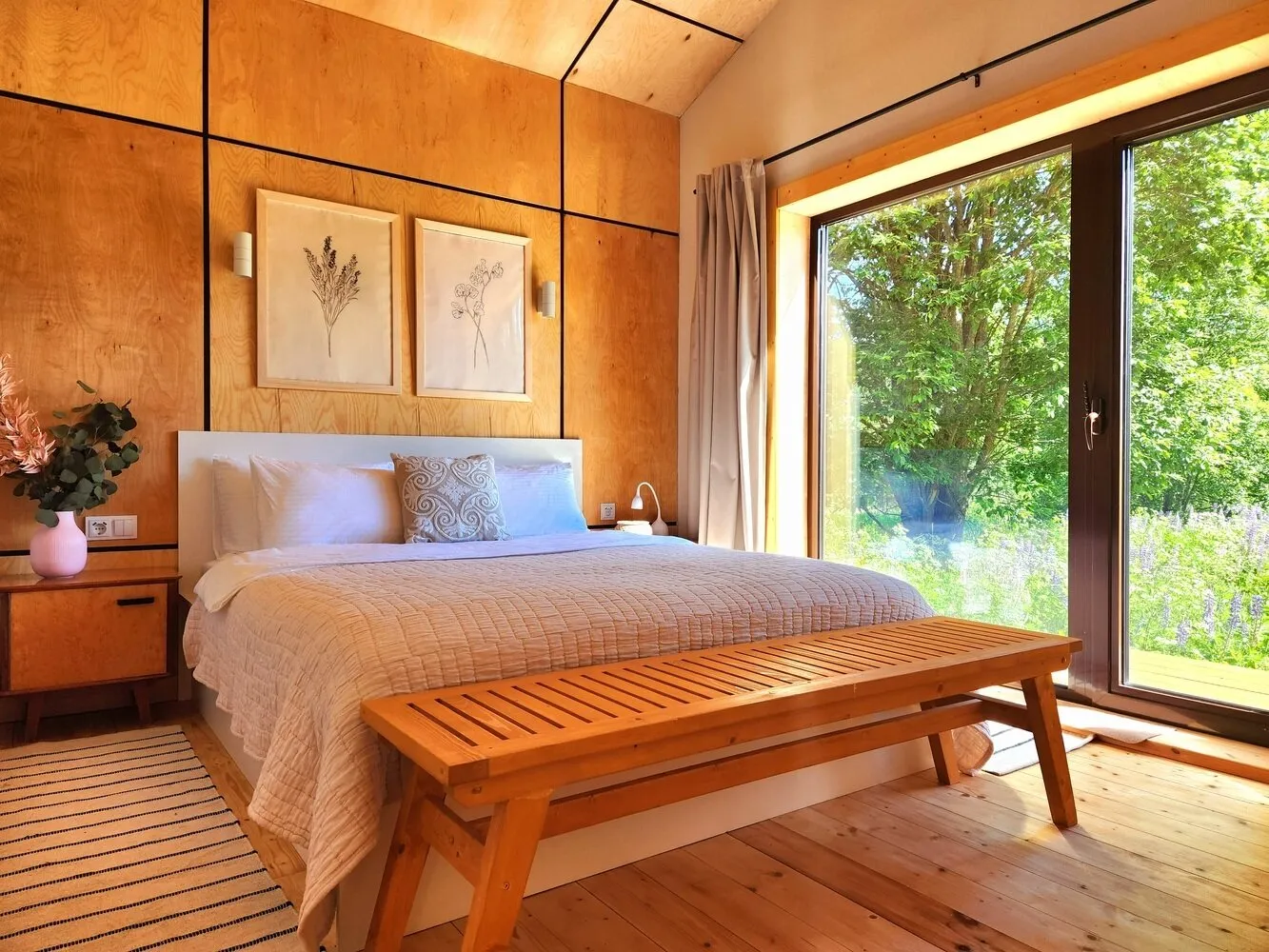
The bedroom features pastel tones—favorite hues of the owner—as well as drawings and watercolors with field flowers that remind of childhood spent at a dacha with grandmother.
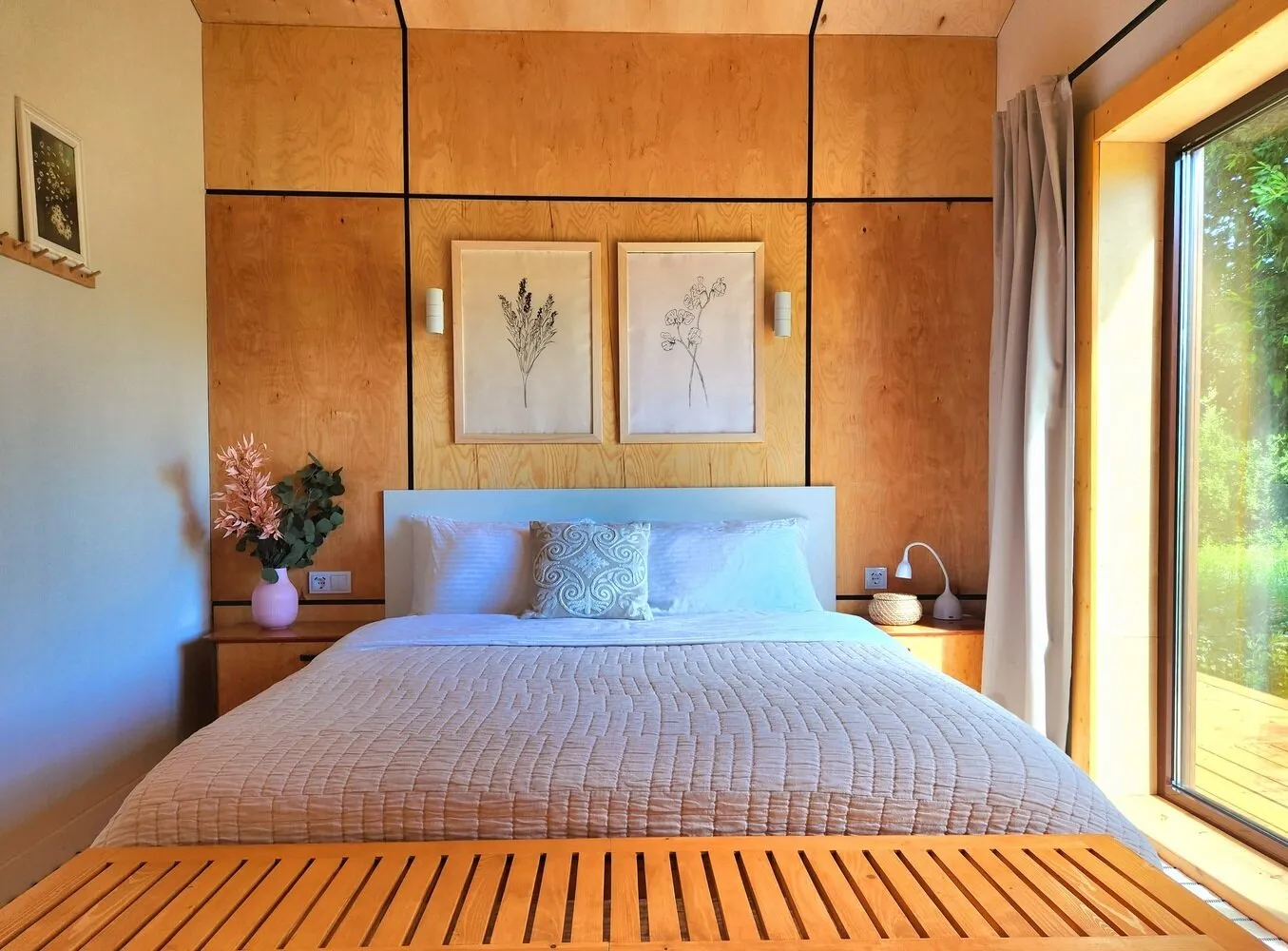 About the Guest Room
About the Guest RoomIn a room that can serve as a children's or guest room, there is a bunk bed and a desk. Shelves feature squirrels—a symbol of the project—as well as rare books about Karelia collected by the owner: historical books, works on local archaeology, Karelian fairy tales, and publications about Karelian coats of arms and Karelian cuisine. Here you can also find literary works by Finnish and Karelian authors.
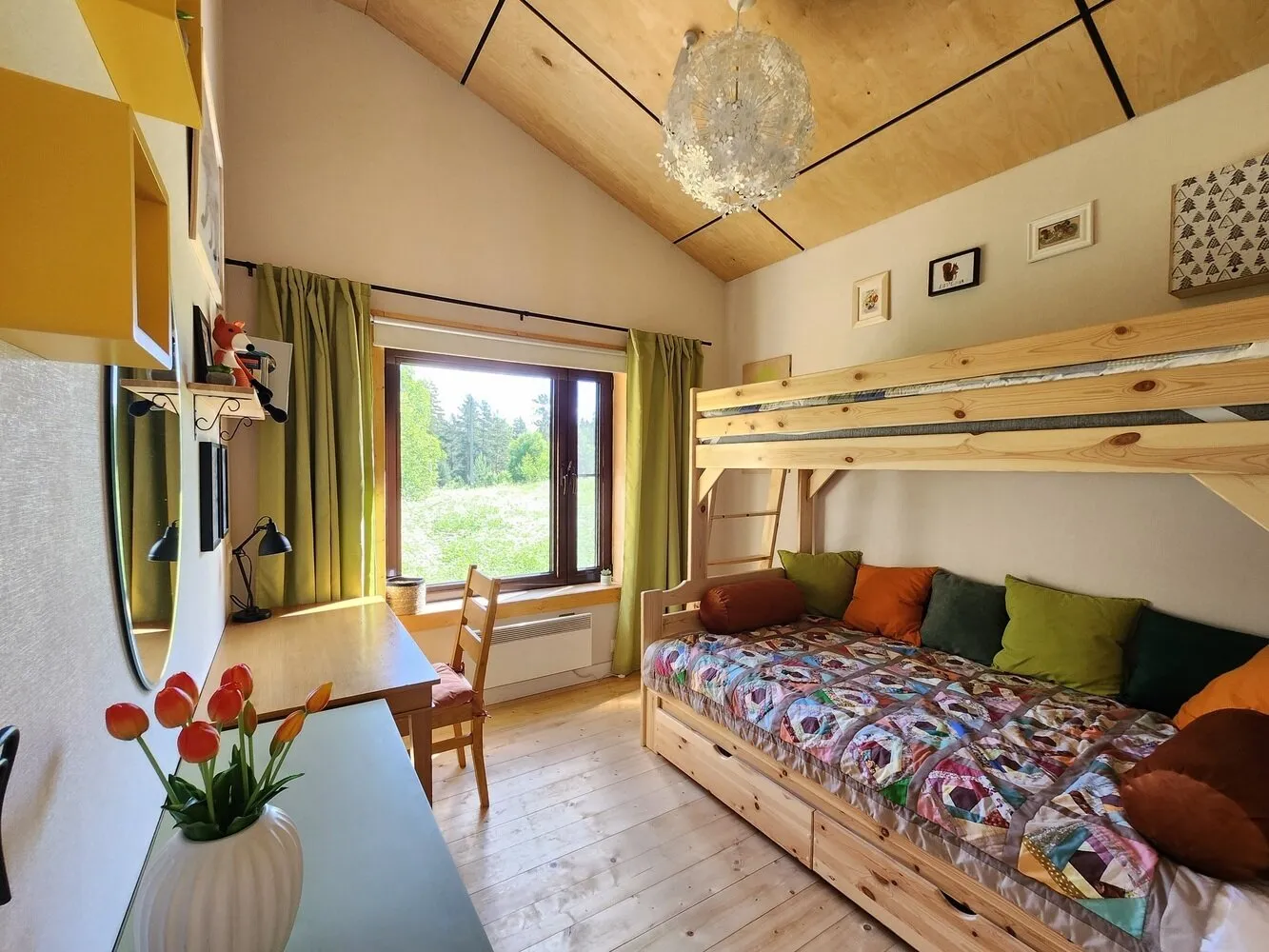
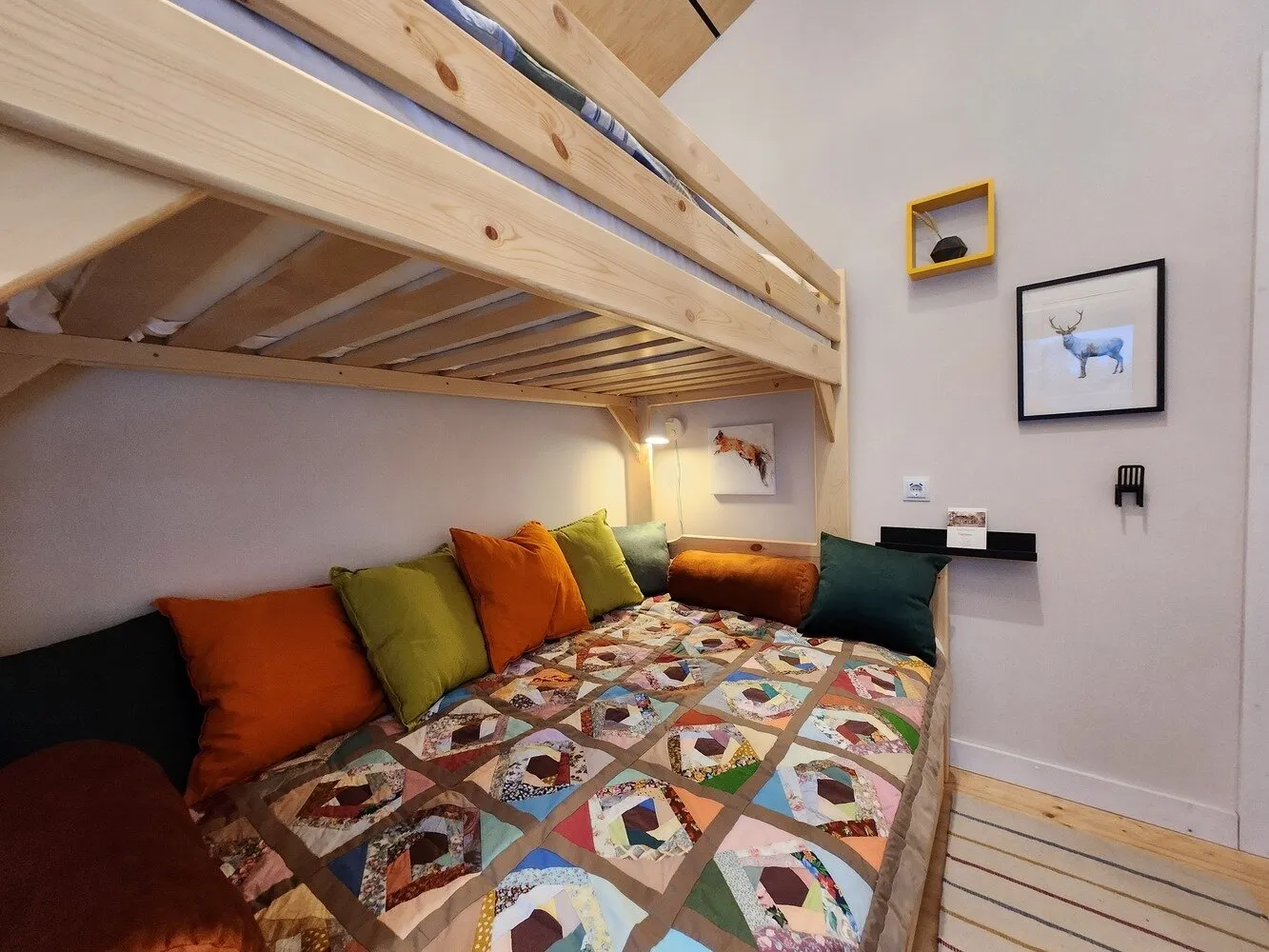
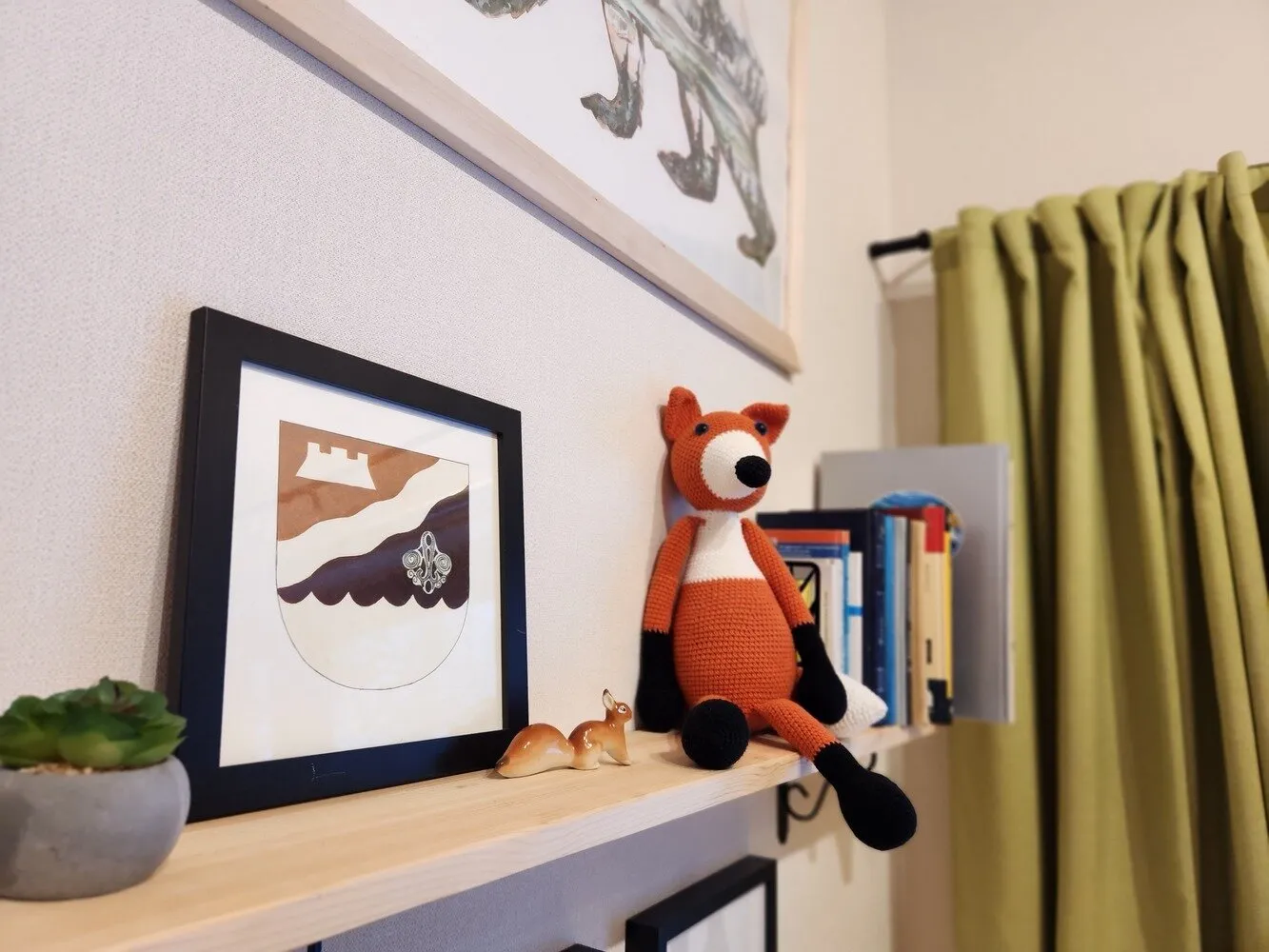 About the Foyer
About the FoyerThe walls of the foyer are painted in a rich green color reminiscent of the coniferous forests of Karelia. This natural tone brings comfort and calm to the space. The antlers of local reindeer on the walls seem to tell stories about nature, and old baskets and birch bark boxes add elements of traditional craftsmanship. These details not only decorate but also remind of the richness of mushroom and berry grounds.
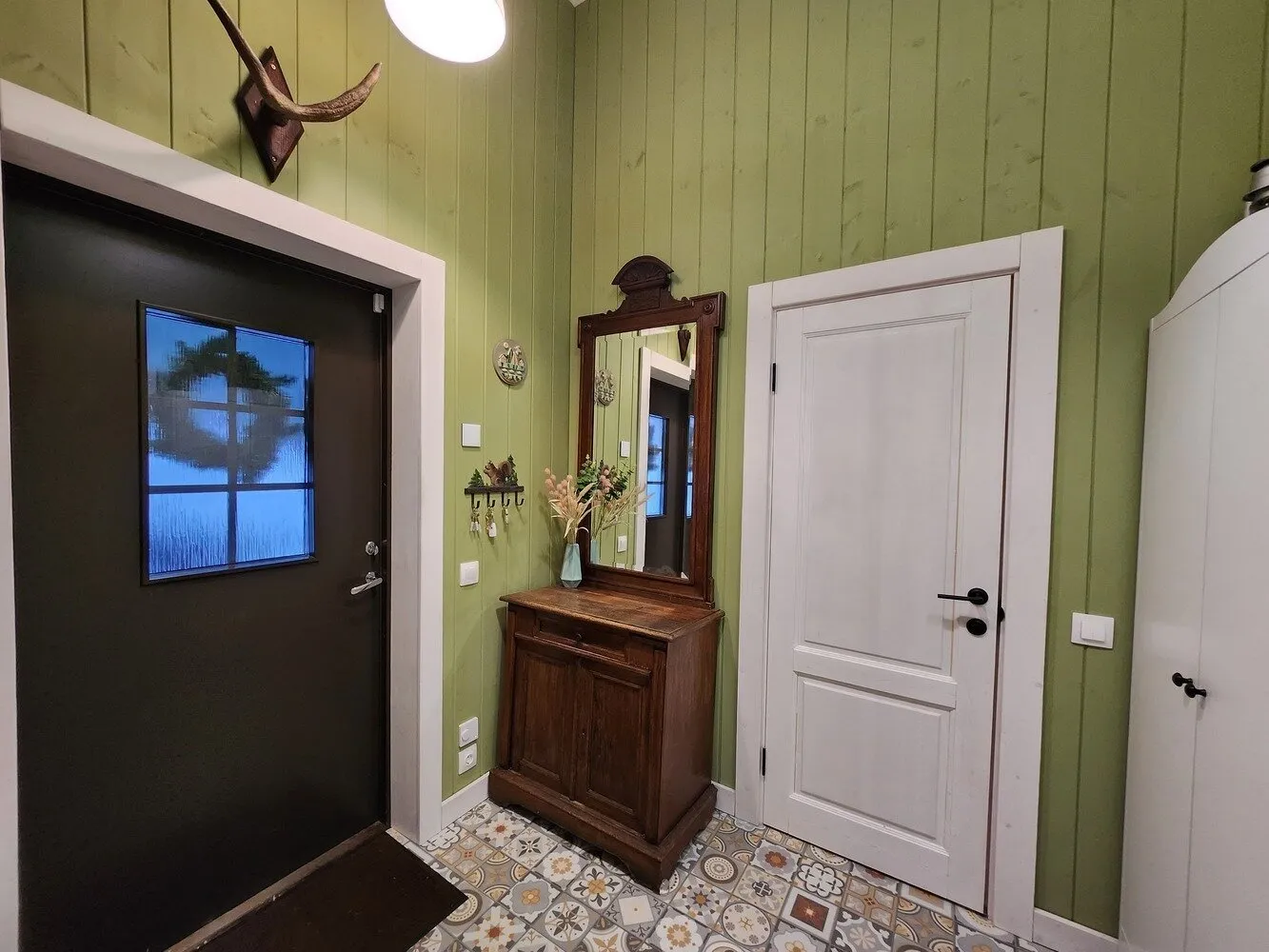
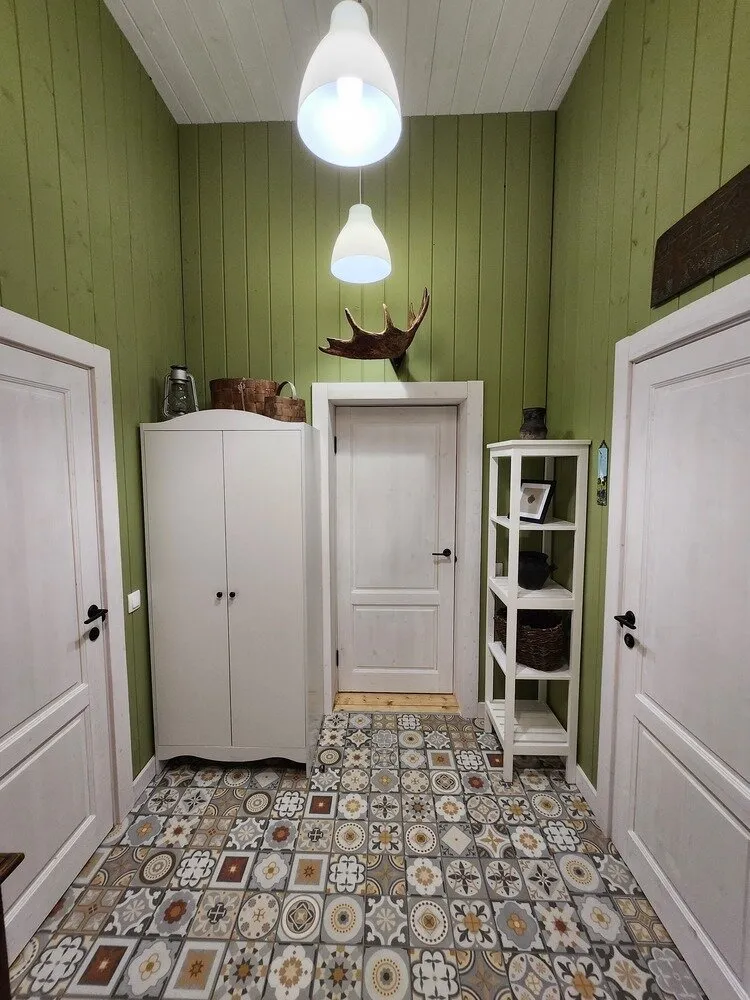 About the Bathroom
About the BathroomThe bathroom features a spacious shower and sauna for two people. The sink with countertop is located near the window, offering a view of the coniferous forest. The bathroom artwork evokes associations with the majestic Lake Ladoga, its rose-colored sunsets, and the lighthouses that remain in some areas.
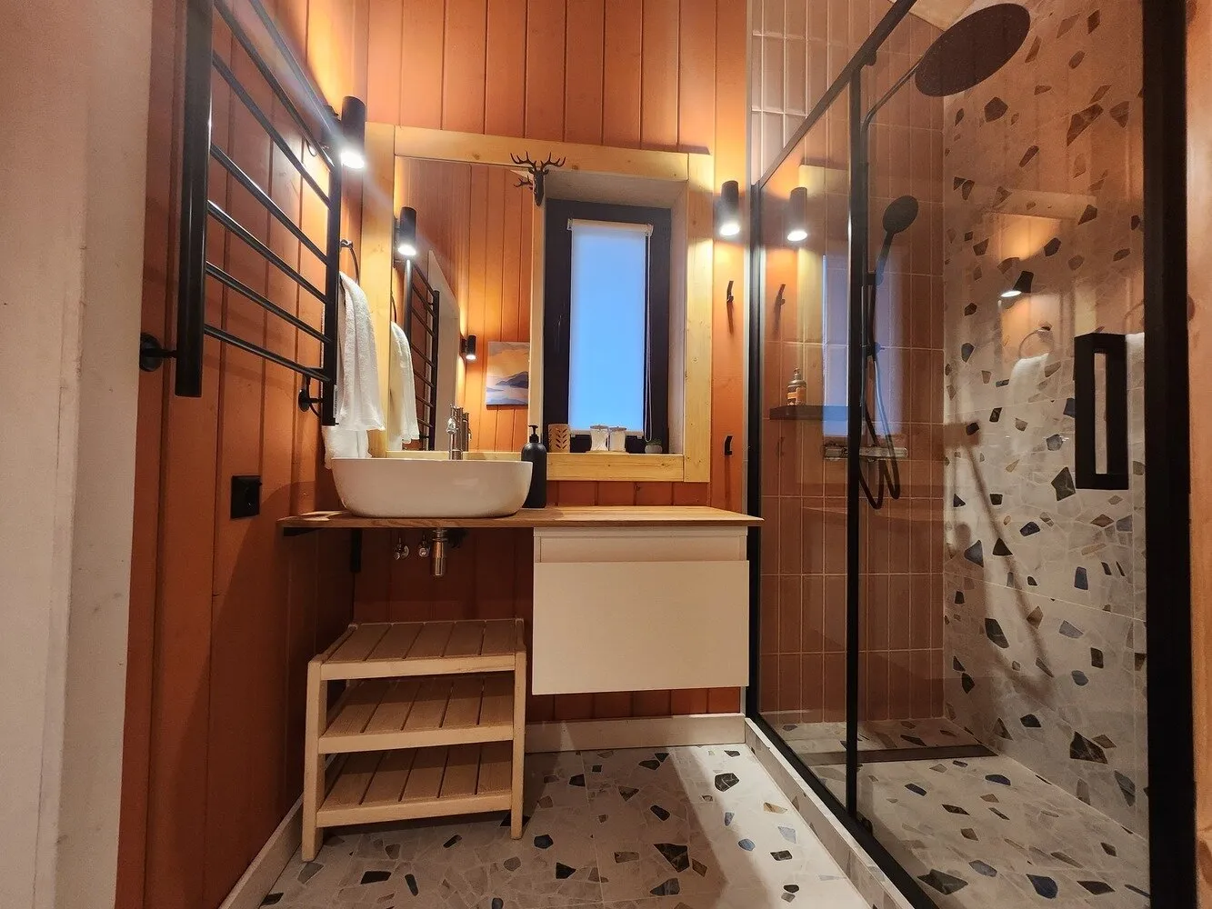
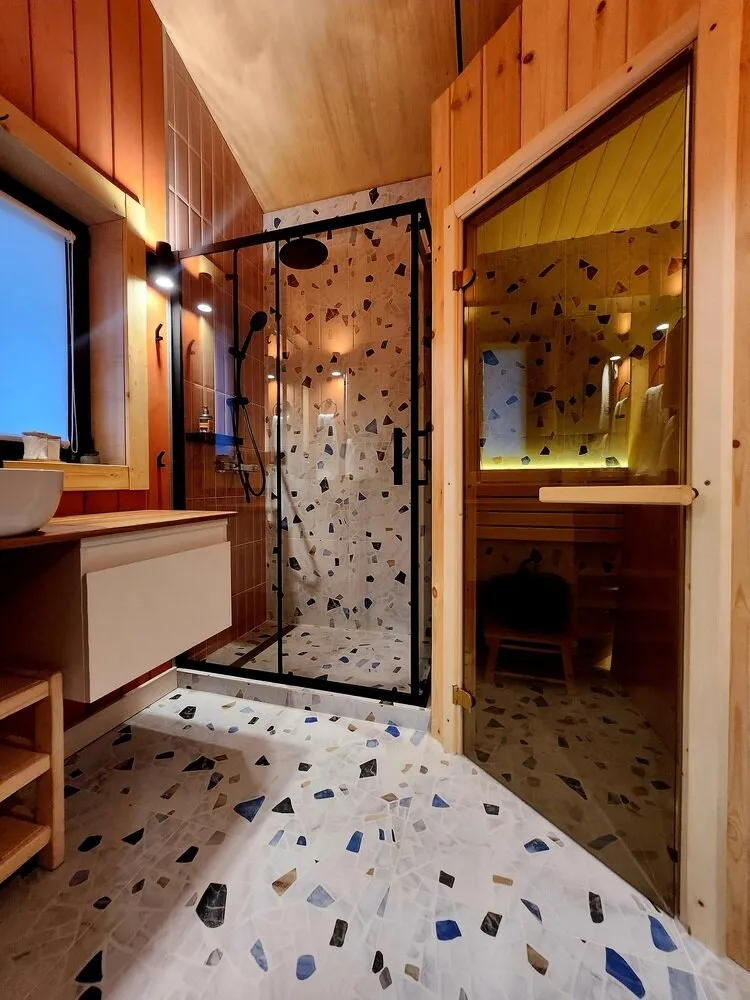
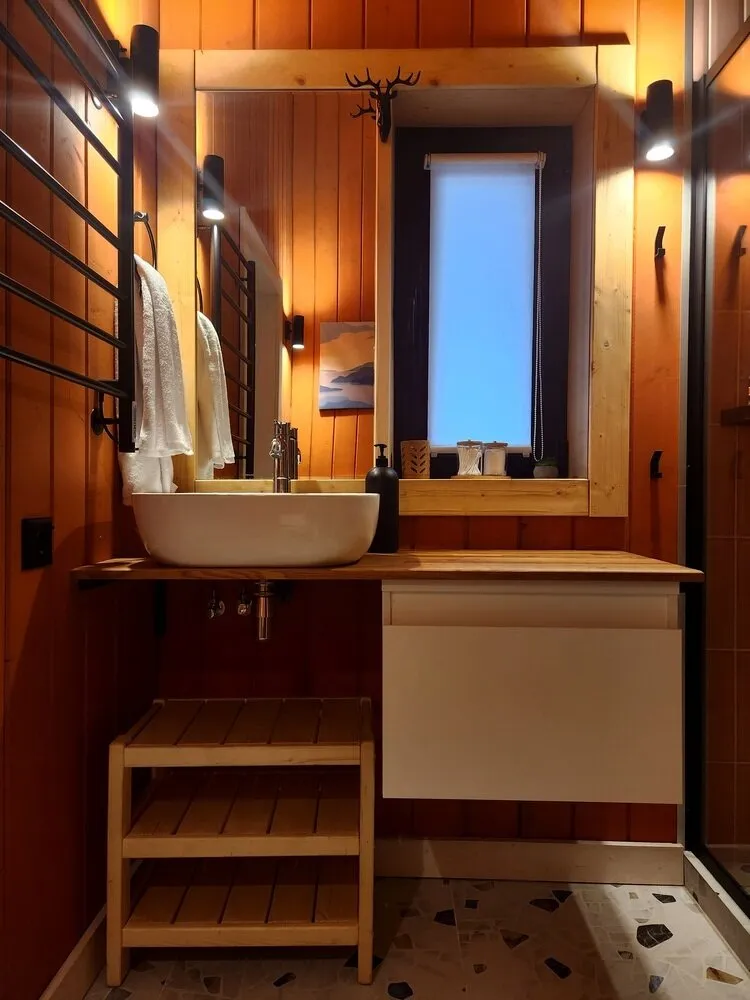
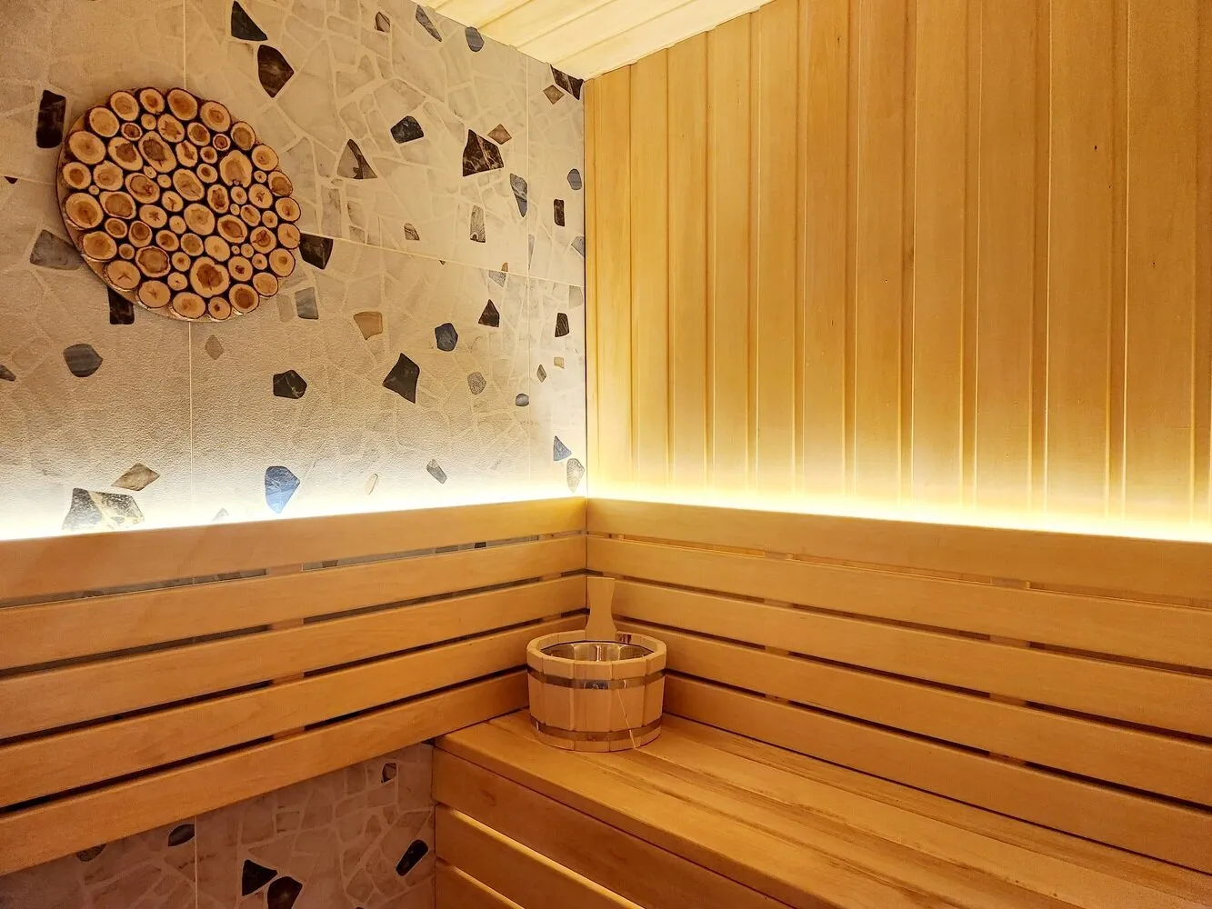 This house is rented out when I'm away. I must say that people leaving are ready to cry—so much do they fall in love with this tranquility, beauty, and dream of returning. I think I never had a tenant who didn't express their delight to me.
This house is rented out when I'm away. I must say that people leaving are ready to cry—so much do they fall in love with this tranquility, beauty, and dream of returning. I think I never had a tenant who didn't express their delight to me.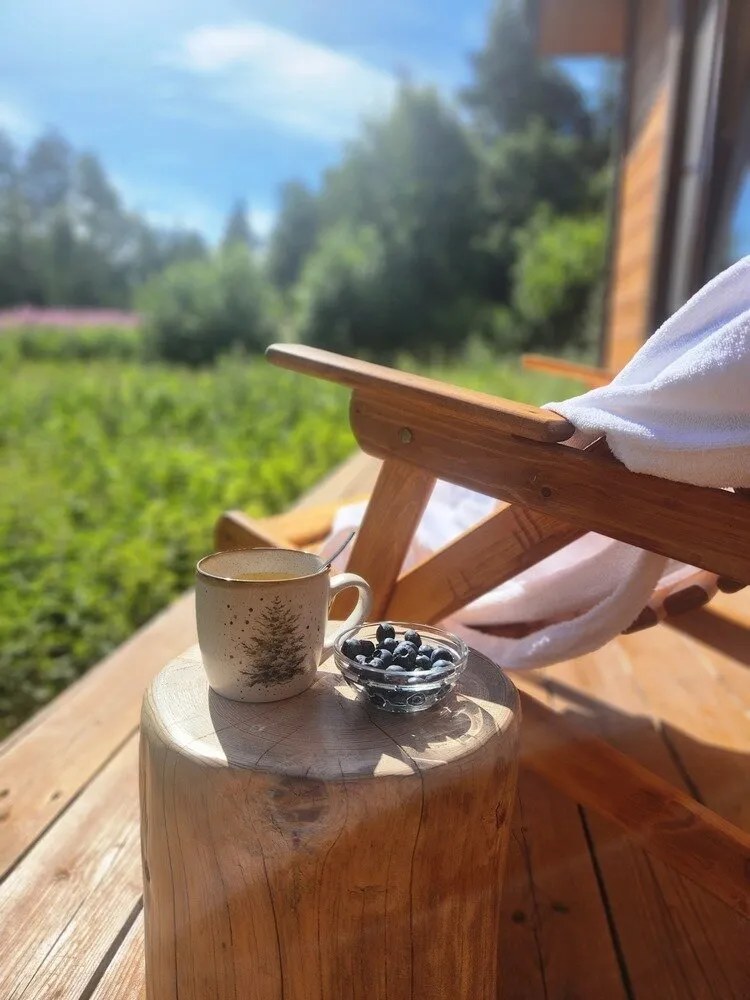
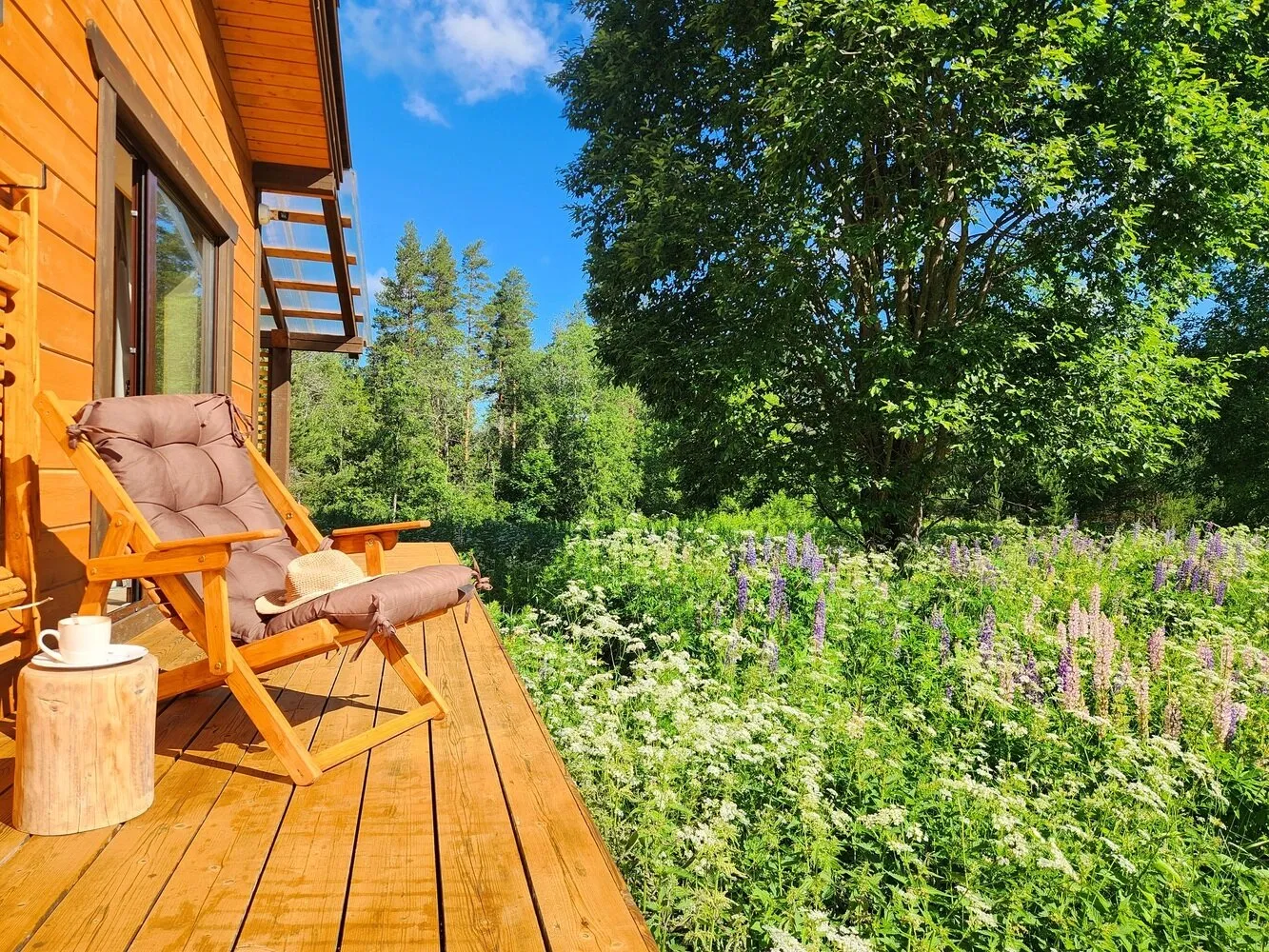 Would you like your project to be published on our website? Send us interior photos to wow@inmyroom.ru.
Would you like your project to be published on our website? Send us interior photos to wow@inmyroom.ru.More articles:
 Flying Muzzles: What Happens to Dogs When They Catch a Treat
Flying Muzzles: What Happens to Dogs When They Catch a Treat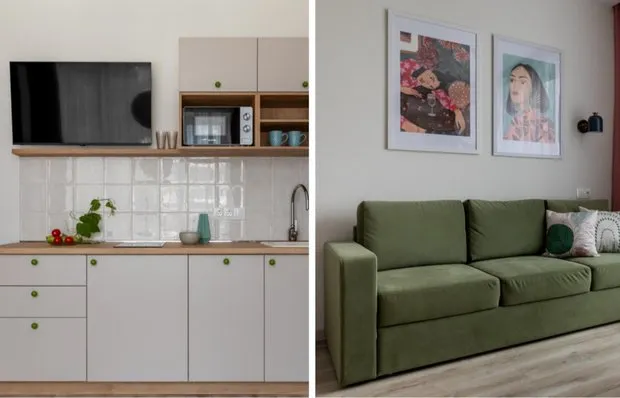 How a Designer Organized a Small Apartment: 7 Simple and Budget-Friendly Ideas
How a Designer Organized a Small Apartment: 7 Simple and Budget-Friendly Ideas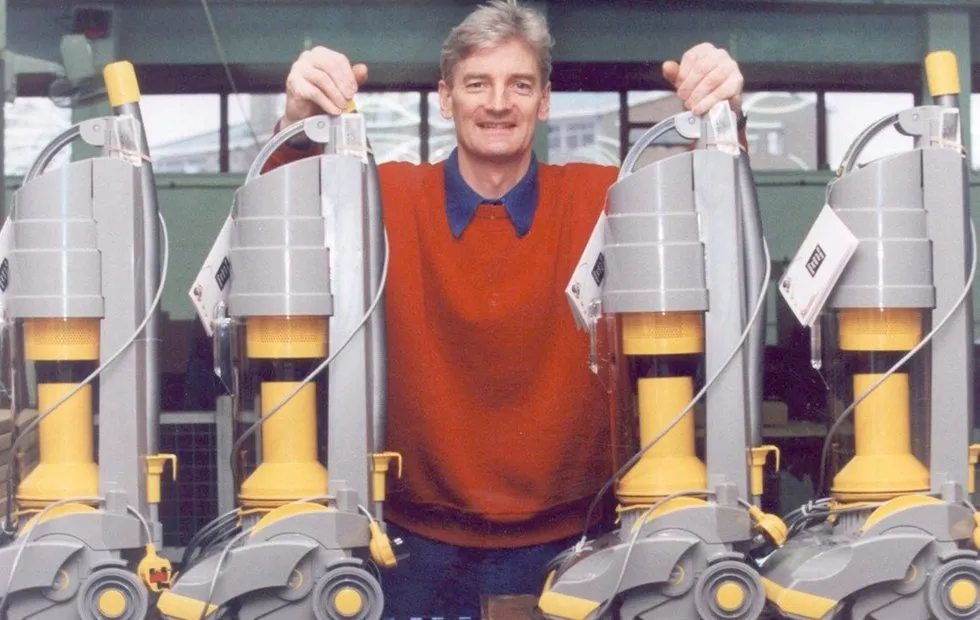 Stubbornness Worth Billions: How James Dyson Changed the Cleaning World by Creating 5,127 Failed Vacuums
Stubbornness Worth Billions: How James Dyson Changed the Cleaning World by Creating 5,127 Failed Vacuums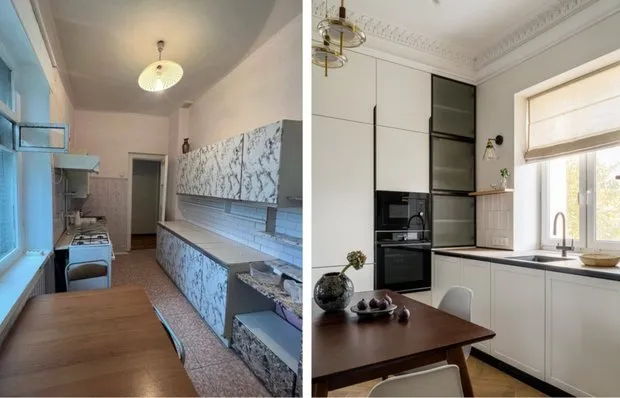 Before and After: A Stylish Light Kitchen, 10 m² in a Stalin-era Apartment
Before and After: A Stylish Light Kitchen, 10 m² in a Stalin-era Apartment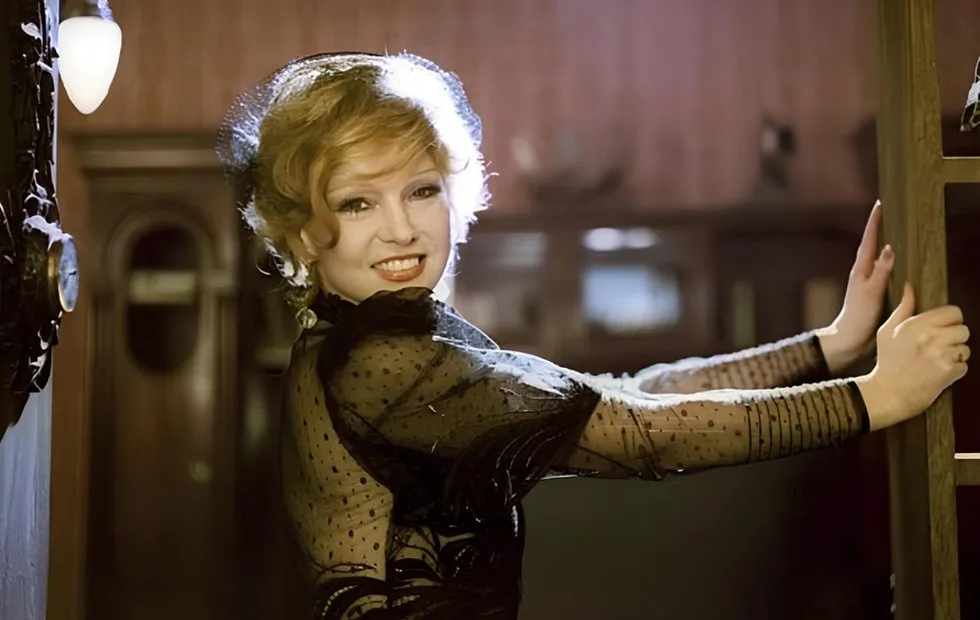 How Ludmila Gurchenko Lived: From Communal Apartment to Three-Room Flat Near Patriarch's Ponds
How Ludmila Gurchenko Lived: From Communal Apartment to Three-Room Flat Near Patriarch's Ponds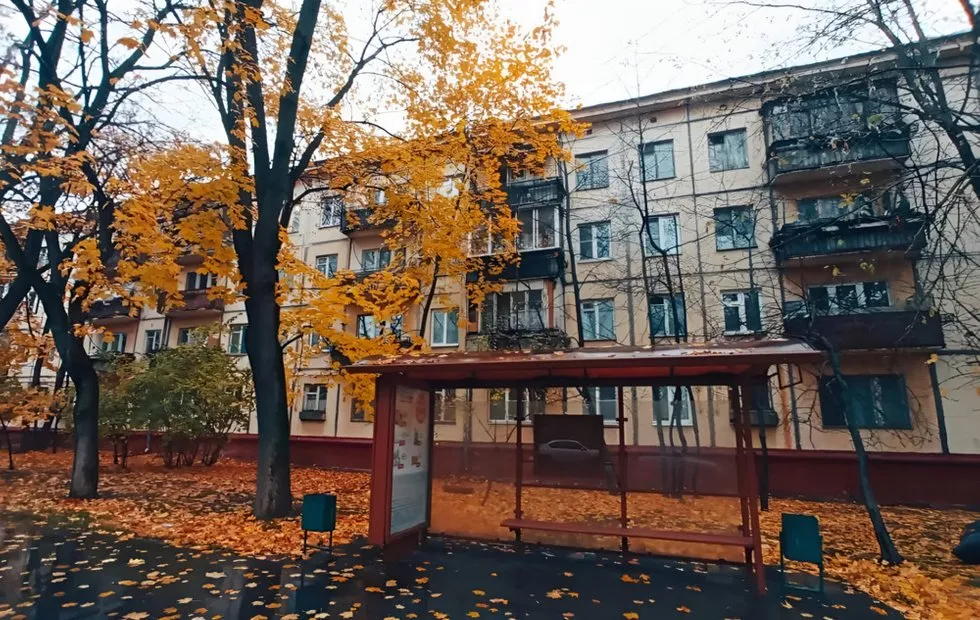 First Khrushchyovka of the USSR: History of the House on Grimau Street
First Khrushchyovka of the USSR: History of the House on Grimau Street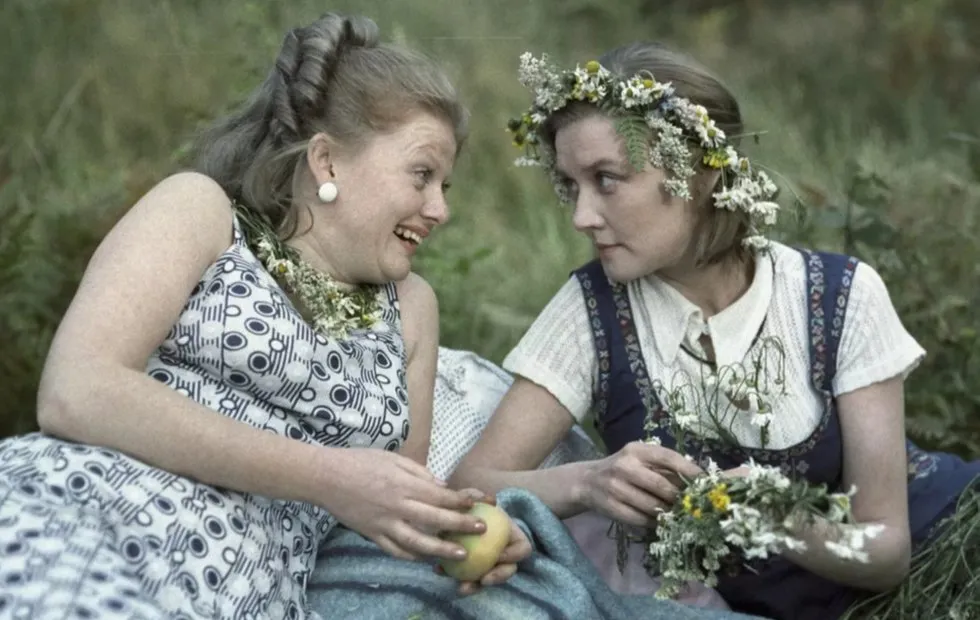 Stalin-era Apartments in Cinema: Which Legendary Buildings Featured in 'Moscow Does Not Believe Tears' and 'Love and Pigeons'
Stalin-era Apartments in Cinema: Which Legendary Buildings Featured in 'Moscow Does Not Believe Tears' and 'Love and Pigeons'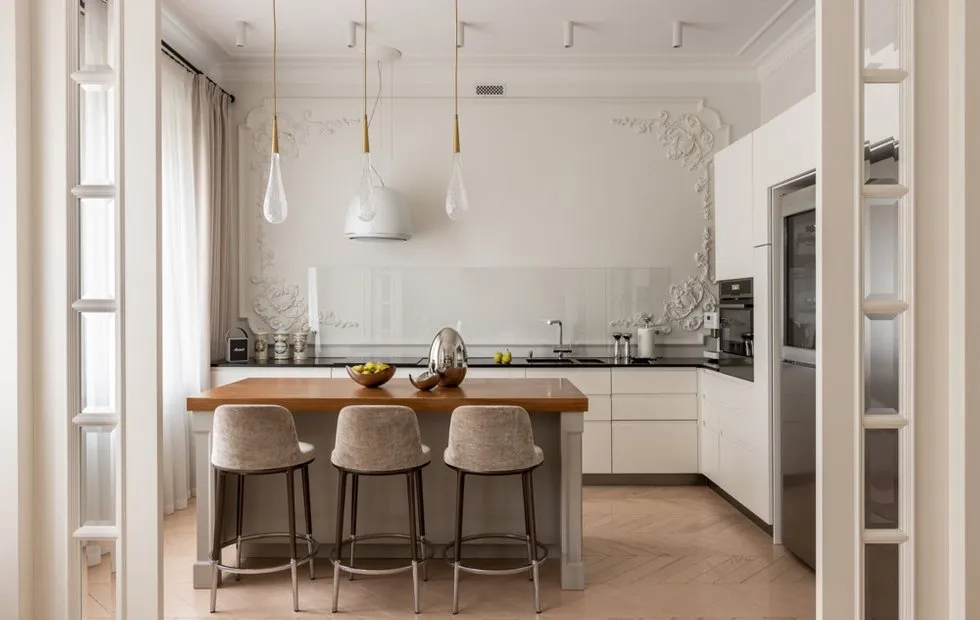 Small Kitchen Is Not a Problem: 10 Visual Expansion Techniques
Small Kitchen Is Not a Problem: 10 Visual Expansion Techniques