There can be your advertisement
300x150
How a Designer Organized a Small Apartment: 7 Simple and Budget-Friendly Ideas
Solutions that are easy to replicate in your interior
Designer Svetlana Plotneva decorated a small studio of 24 sq. m in the resort city of Sochi. She carefully planned the layout and functionality for comfortable rest for one or two people. They collected seven great solutions that are easy to apply in the interior of your apartment.
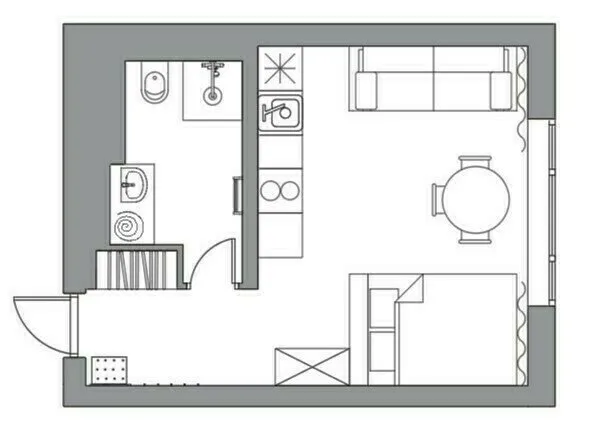
Designers' choices:
Chairs. July 2025
-5% with promo code STUL5 until July 6th
Open doorwayCreating a comfortable space became possible by removing the door opening between the hallway and the room. This increased lighting in the entry zone and created a feeling of spaciousness, making the interior more open and attractive.
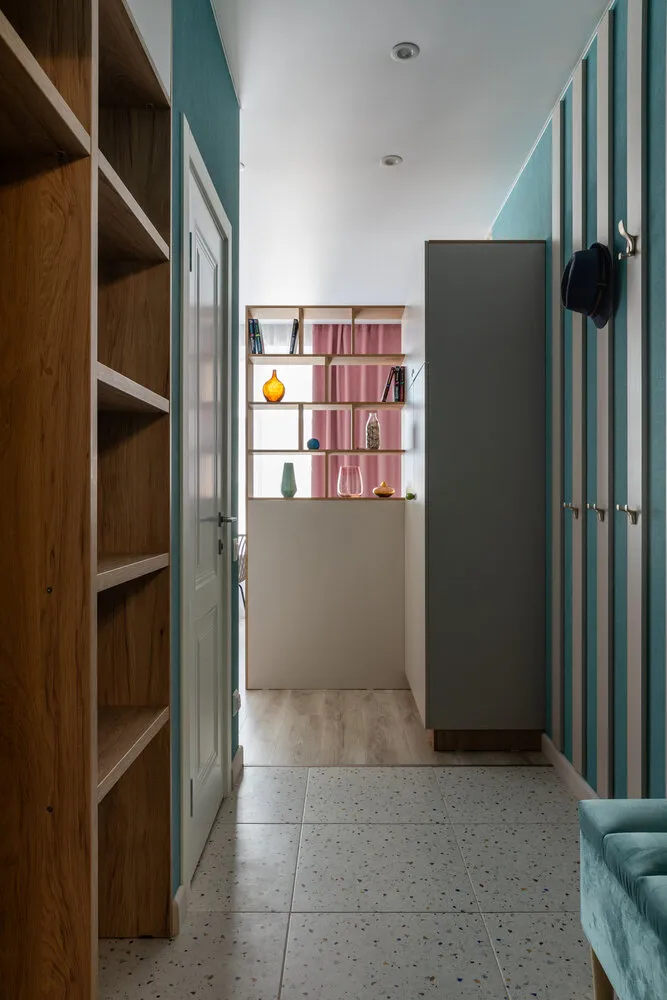 Stylish finishing
Stylish finishingThe designer used various textures and shades in the finishing: laminate was laid on the floor in the room, ceramic granite with a terrazzo pattern was used in the hallway and bathroom. The walls of the room are decorated with beige wallpaper, while blue wallpaper was used in the hallway, which created a beautiful and interesting interior with a play of neutral and bright colors.
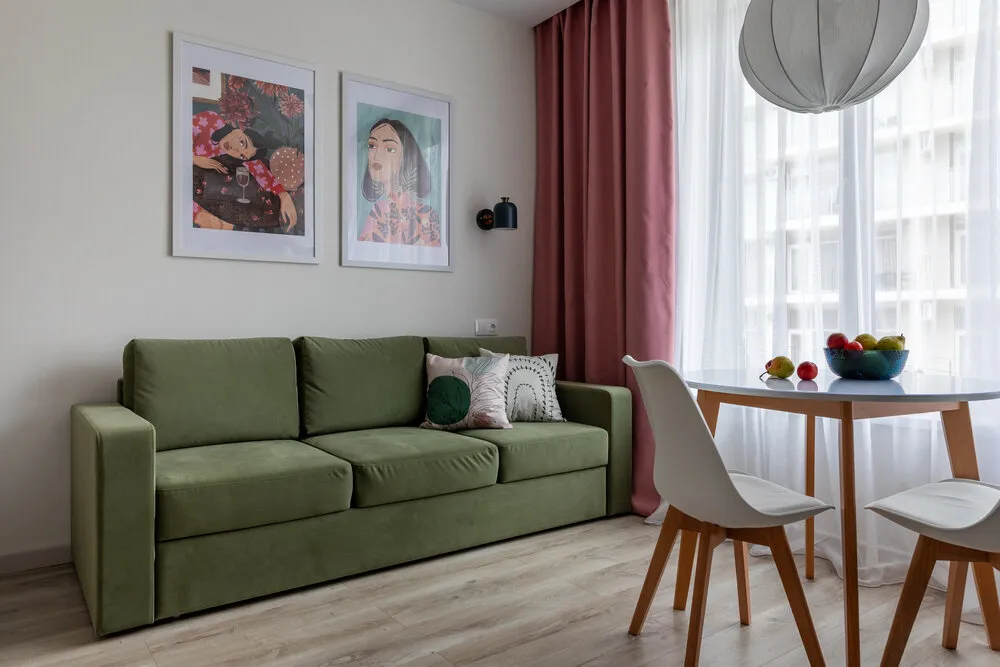 Bright accent
Bright accentBeautiful accents were created with wallpaper featuring a plant pattern above the bed, which add liveliness and dynamism to the overall design. They highlight the bedroom area, 'bringing together' all colors of the interior.
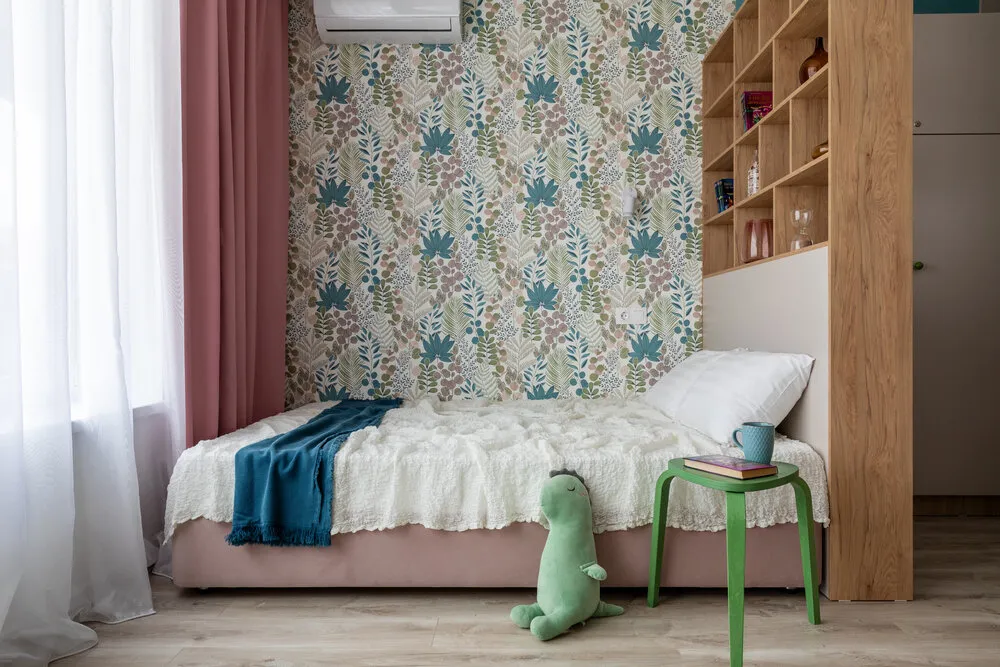 Compact kitchen
Compact kitchenThe kitchen was designed with functionality in mind — here a built-in dishwasher and a two-burner electric stove were installed, which saves workspace. Slide-out drawers and closed cabinets help store kitchenware conveniently, while a small refrigerator fits perfectly for storing food.
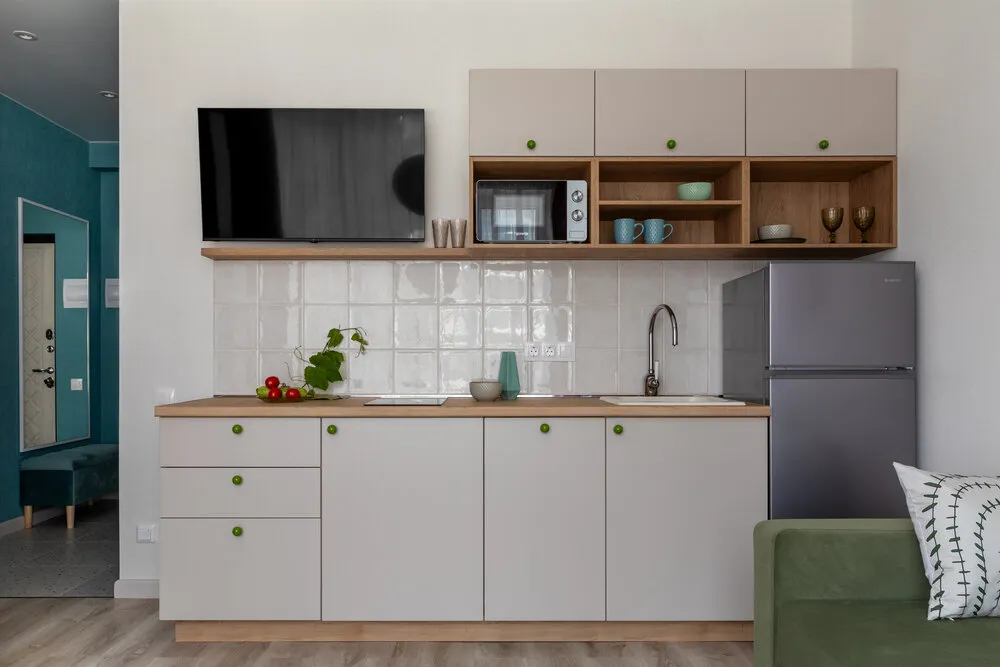 Functional zoning
Functional zoningTo zone the bedroom, a shelf with open and closed sections was used, separating the relaxation area from the hallway. It not only serves as a space divider but also provides additional storage options for books, accessories, and decorative elements, making the interior more functional and stylish.
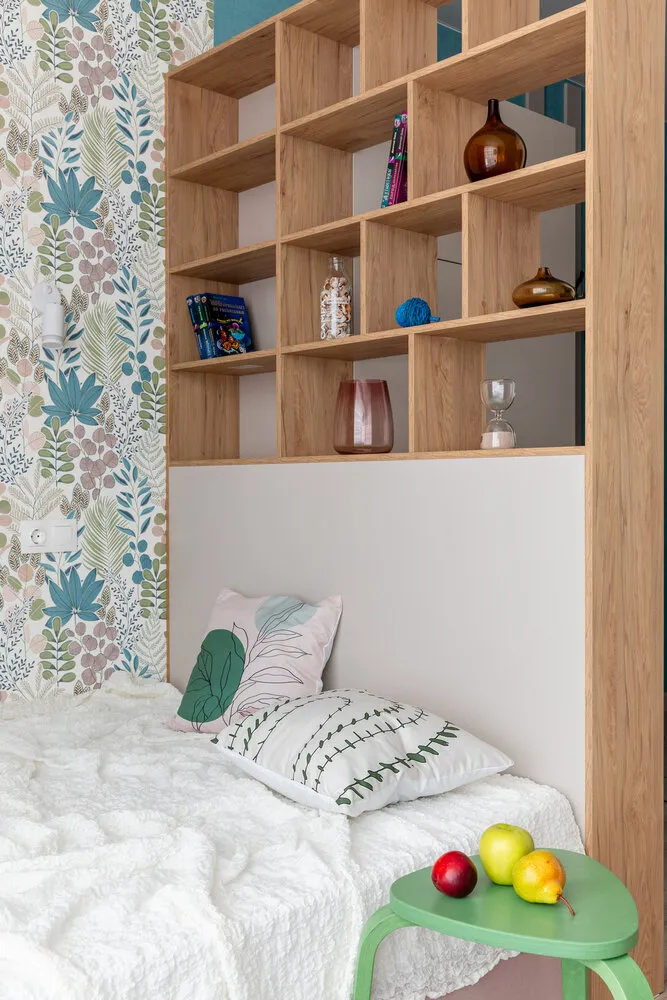
Subscribe to our cozy Telegram channel to never miss anything.
Storage in the hallwayThe entrance area is also equipped with built-in open niches for storing suitcases, beach items, and safes, which help with convenience and organization.
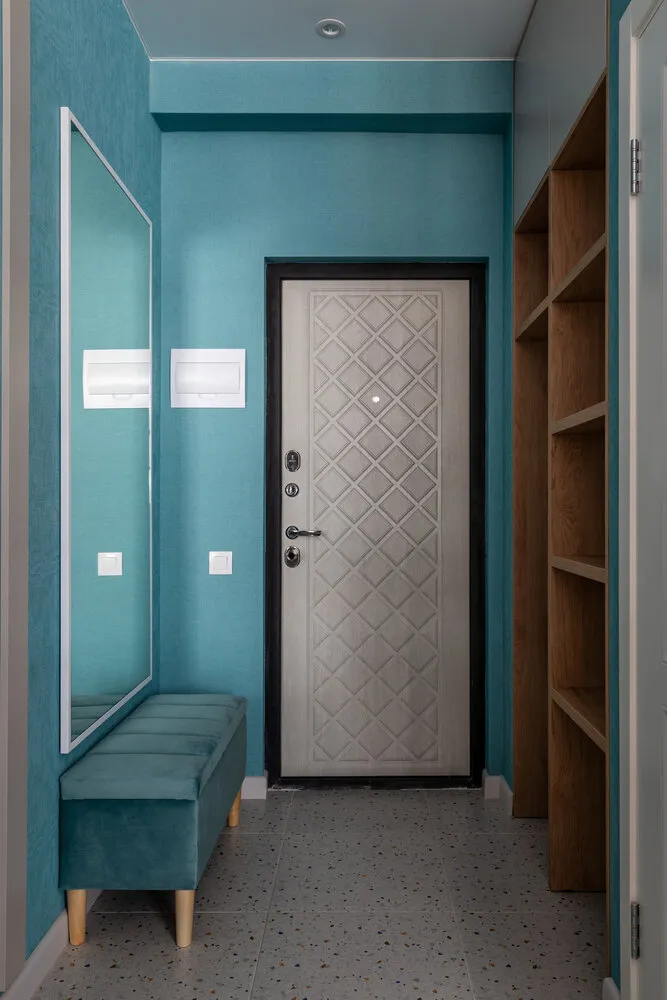 Unified style
Unified styleThe main wall finishing in the bathroom is glossy milk-colored tile. The accent wall with the shower and niches is decorated with blue tiles from the same collection. Opposite the bathroom door, blue wallpaper is used, matching the hallway, creating a harmonious connection between spaces.
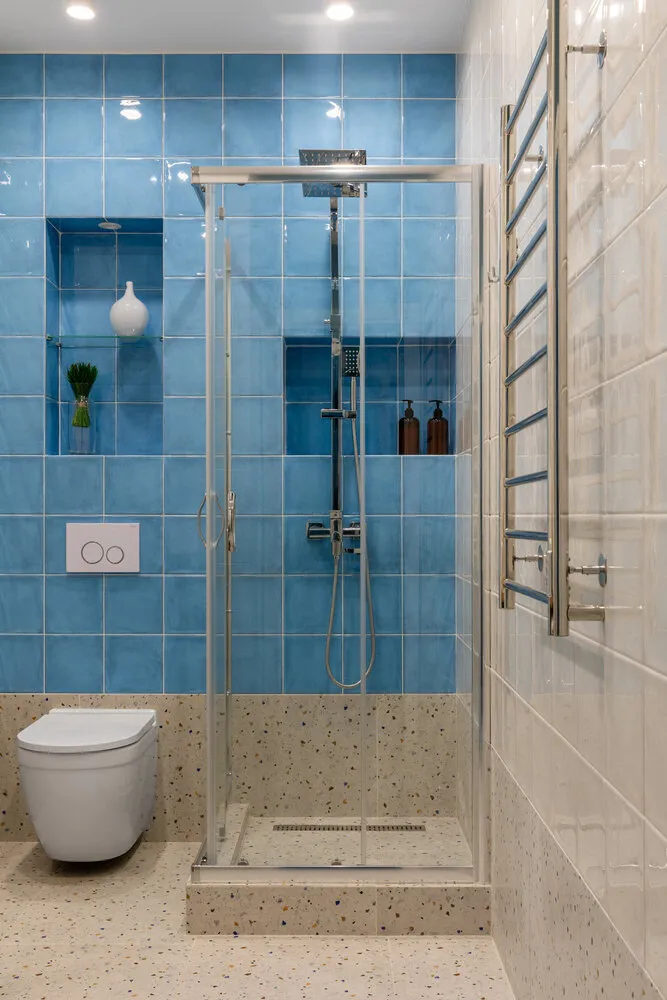
This project shows how you can create a stylish and functional interior within a limited budget, paying attention to every detail and using quality yet affordable materials.
More articles:
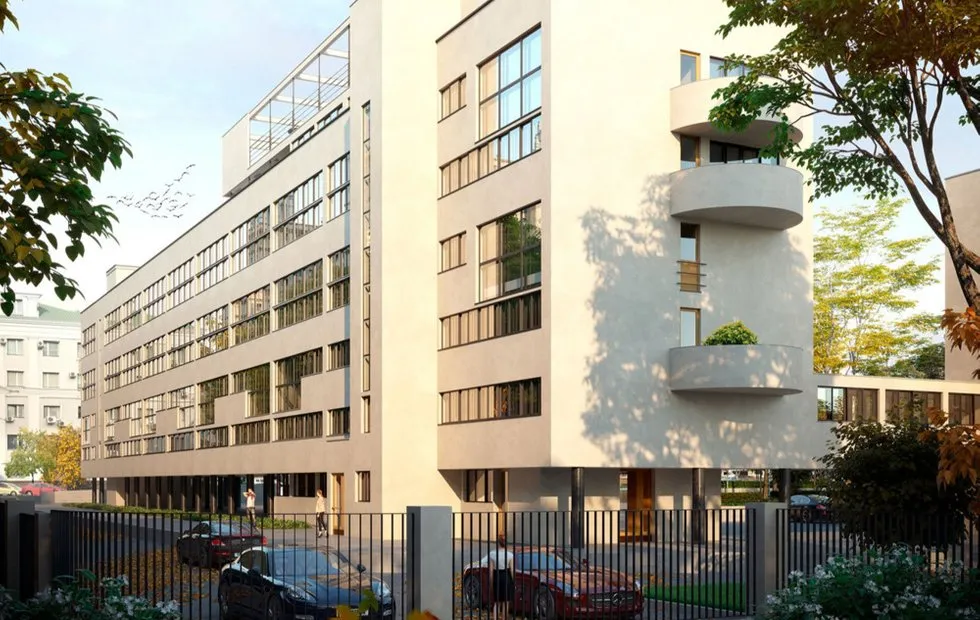 "Horseshoe of Luck": Secrets of the Ginzburg House
"Horseshoe of Luck": Secrets of the Ginzburg House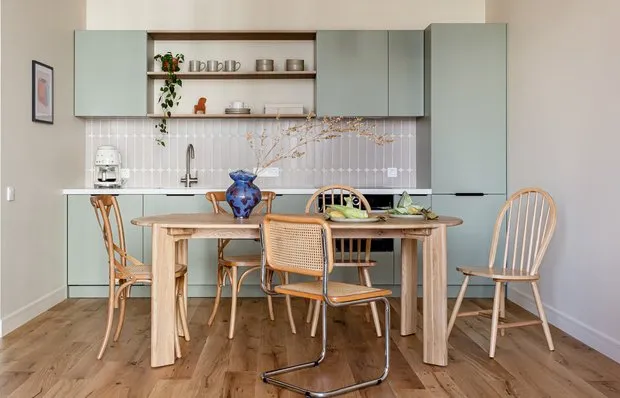 Chairs for Home and Garden: 10 Trendy Finds
Chairs for Home and Garden: 10 Trendy Finds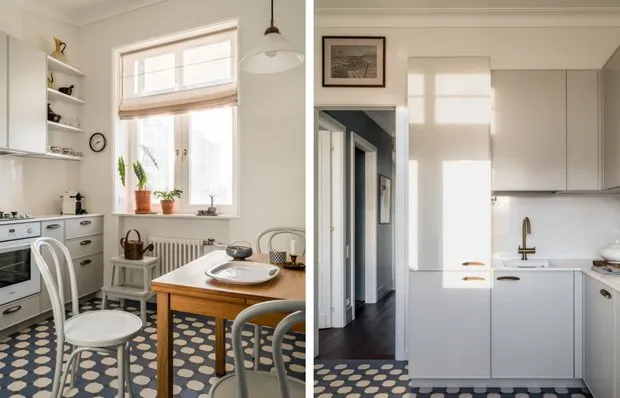 How Beautifully Designed a Light Kitchen of 9 m² in a Stalin-era Apartment
How Beautifully Designed a Light Kitchen of 9 m² in a Stalin-era Apartment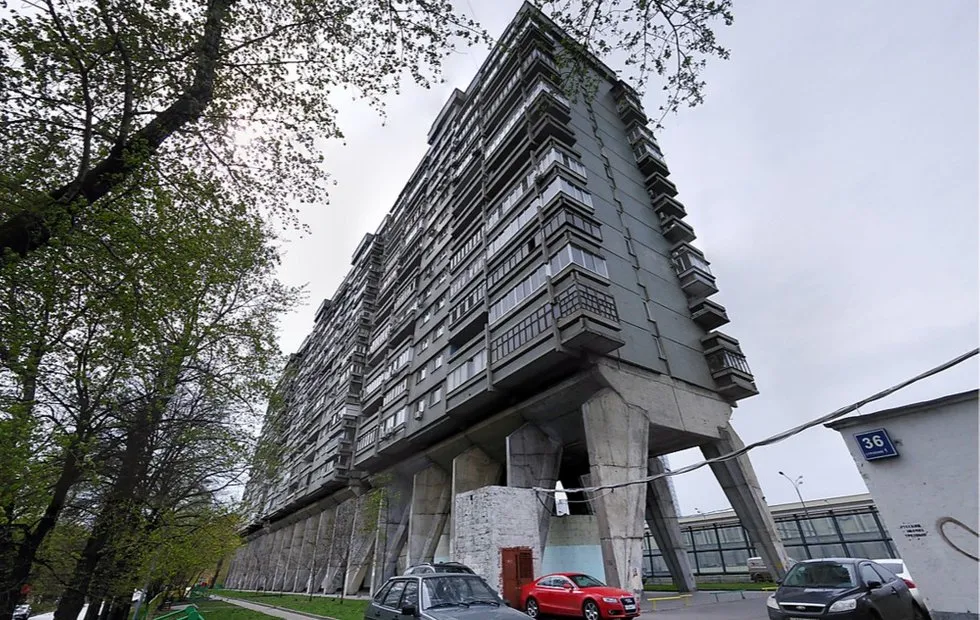 The Forty-Footed House on Bегovaya Street: How the Building Stood on Its Legs
The Forty-Footed House on Bегovaya Street: How the Building Stood on Its Legs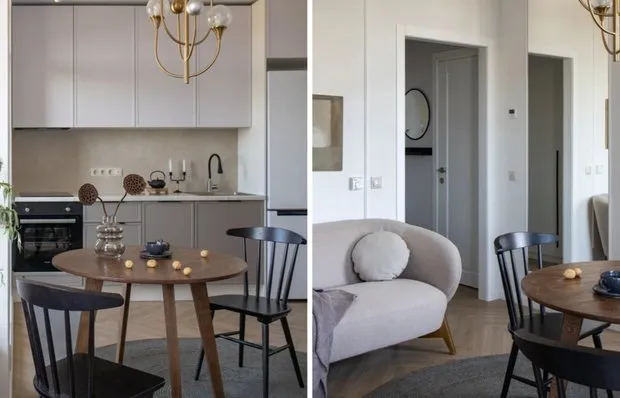 How to Style and Functionally Arrange a Small Apartment: 8 Great Ideas
How to Style and Functionally Arrange a Small Apartment: 8 Great Ideas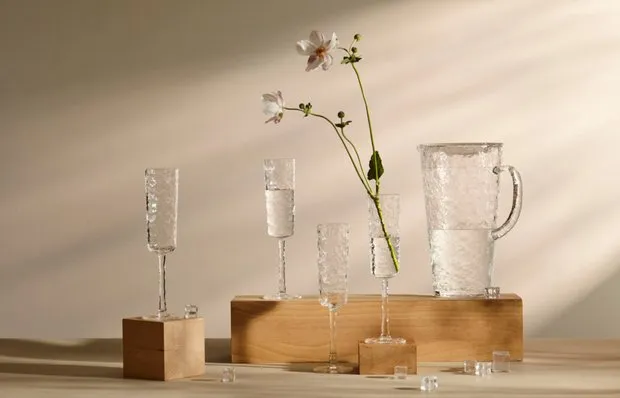 Stylish furniture, dishes and textiles: 10 trendy finds
Stylish furniture, dishes and textiles: 10 trendy finds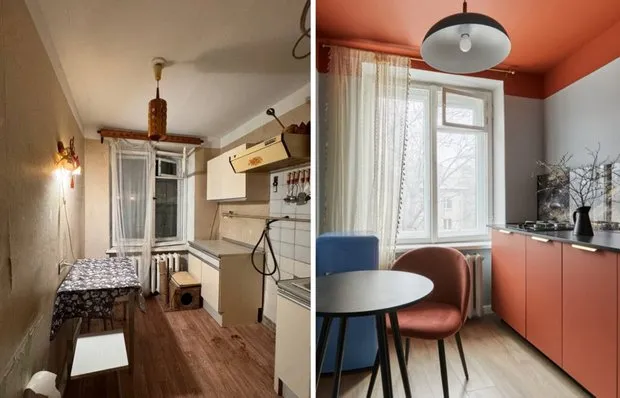 Before and After: Stunning Transformation of a 'Bored' Kitchen in a Brezhnev-Era Apartment
Before and After: Stunning Transformation of a 'Bored' Kitchen in a Brezhnev-Era Apartment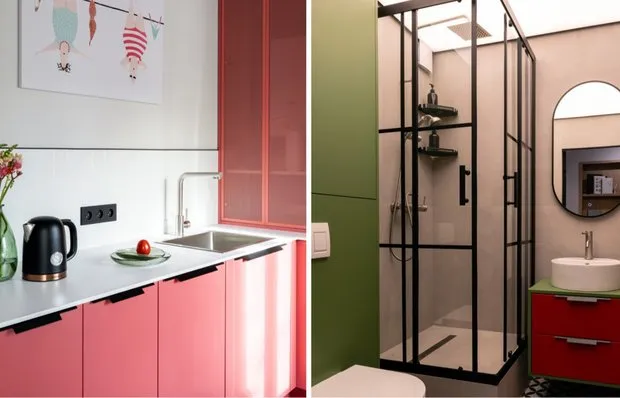 9 Classy Design Solutions Inspired by a 47 m² Studio Apartment
9 Classy Design Solutions Inspired by a 47 m² Studio Apartment