There can be your advertisement
300x150
9 Classy Design Solutions Inspired by a 47 m² Studio Apartment
Get inspired and take notes!
The designer Polina Chernyshova was tasked with creating an interior that would evoke emotions and leave no one indifferent. The goal was to decorate a two-bedroom apartment for rent, comfortable for two or three people to live in. We present interesting solutions from the project that made this studio truly unique.
 Combining Kitchen with Living Room
Combining Kitchen with Living RoomThe kitchen was combined with the living room, making the space brighter and more spacious. The entrance to the kitchen is located from the living room side, with a cassette sliding door installed between them, allowing flexible separation and integration of zones.
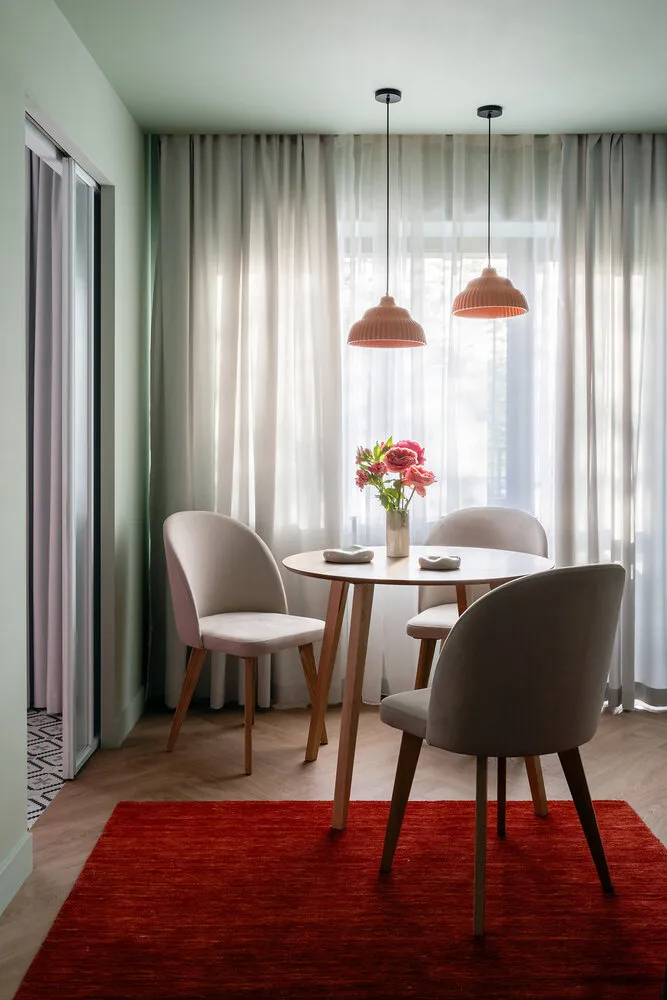 Wallpaper with a Print
Wallpaper with a PrintFor the bedroom, wallpaper with a medusa and plant motif was chosen. This creates a sense of depth and comfort, immersing the space in an atmosphere of calm and relaxation—especially important for a space designed for rest.
 Color Block in the Dining Area
Color Block in the Dining AreaThe dining area uses a color block technique. This approach adds visual interest and variety to the interior. Highlighting the dining zone helps create a dynamic space, making it more modern and stylish.
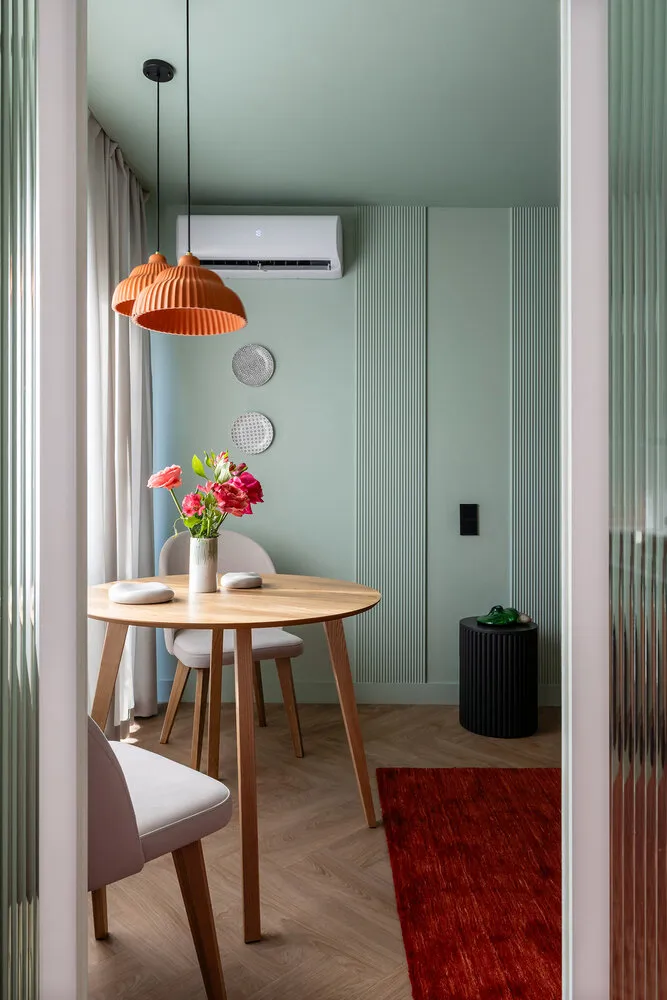 Custom Kitchen Design
Custom Kitchen DesignThe kitchen was designed on order, with bright facades made of HDF in enamel. The upper facades are enhanced with inserts made from perforated metal for ventilation, making the design not only stylish but also functional.
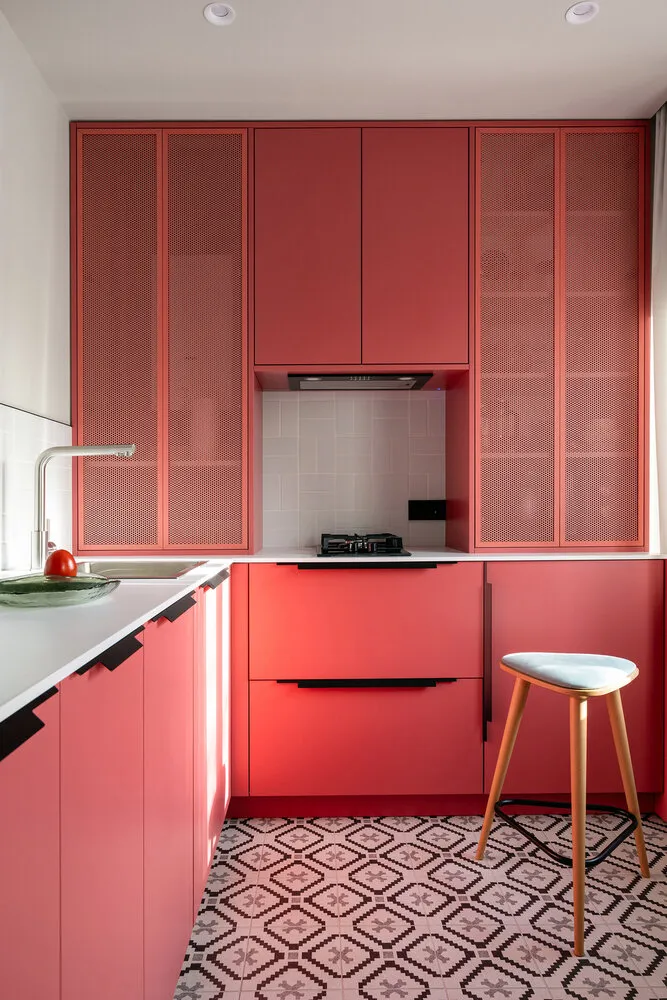 Window Sill as a Counter
Window Sill as a CounterThe window sill serves as a cozy spot for coffee, quick breakfasts, and snacks. This solution allows maximizing the space and adding functionality, transforming the window sill into a useful part of the interior.
 Art on the Kitchen Wall
Art on the Kitchen WallThe art on the kitchen wall was created by Polina herself. She decided to depict happy ladies from the Baltic coast in summer beach attire. This adds individuality and character to the kitchen space.
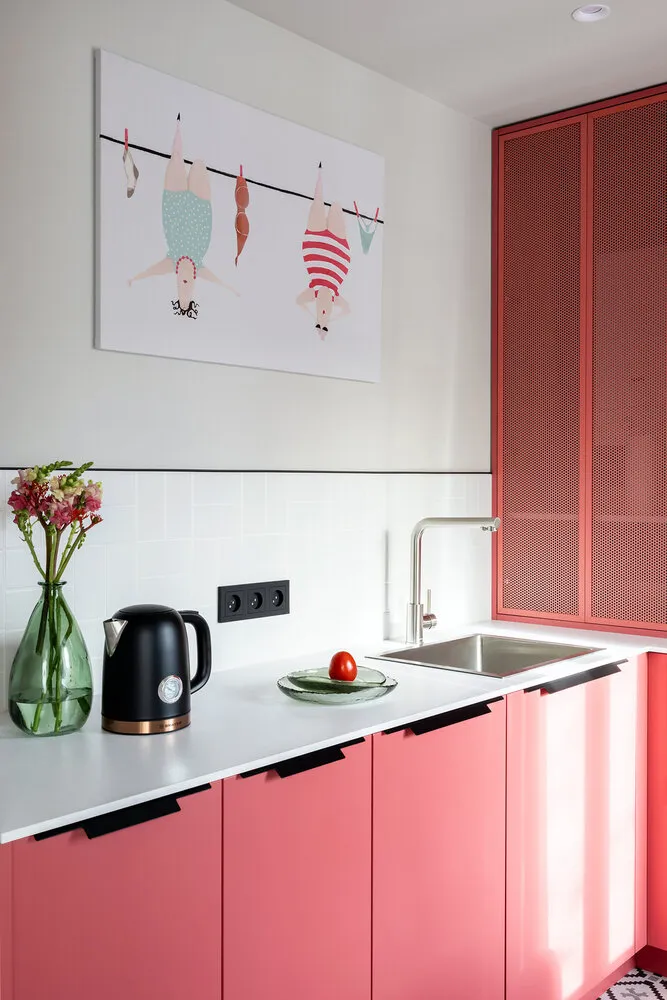 Stylish Shelf in the Hallway
Stylish Shelf in the HallwayThe niche in the hallway is decorated with a stylish shelf for small items and decor. It makes the hallway more organized and functional, allowing easy collection of all necessary things before leaving.
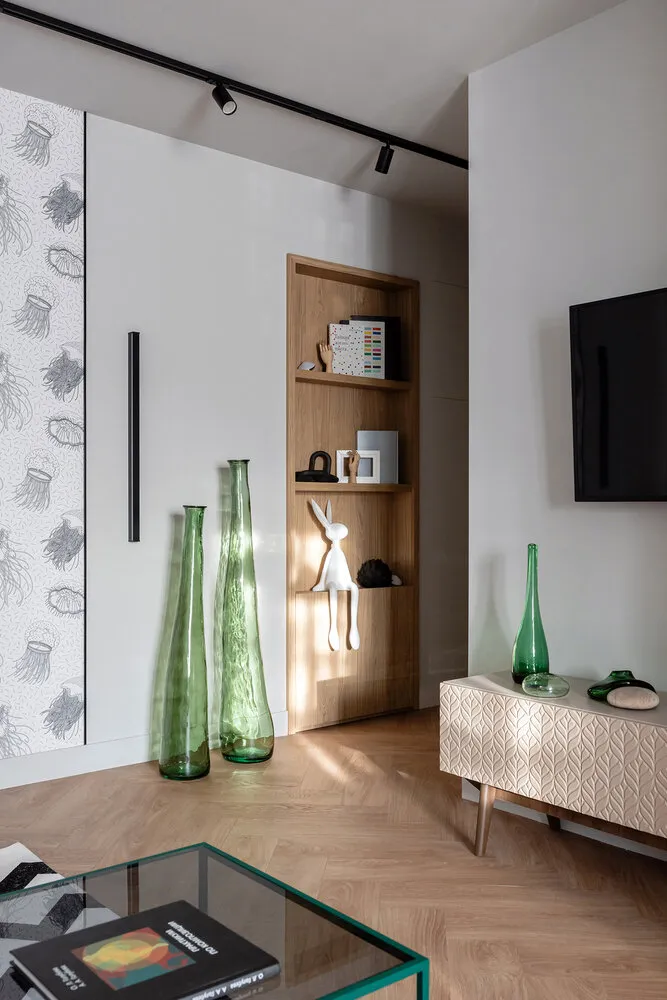 Terracotta Color in the Interior
Terracotta Color in the InteriorIn the entrance area, the walls and ceiling are painted in terracotta color, which creates warmth and comfort. It helps connect the space as one whole, adding harmony and style.
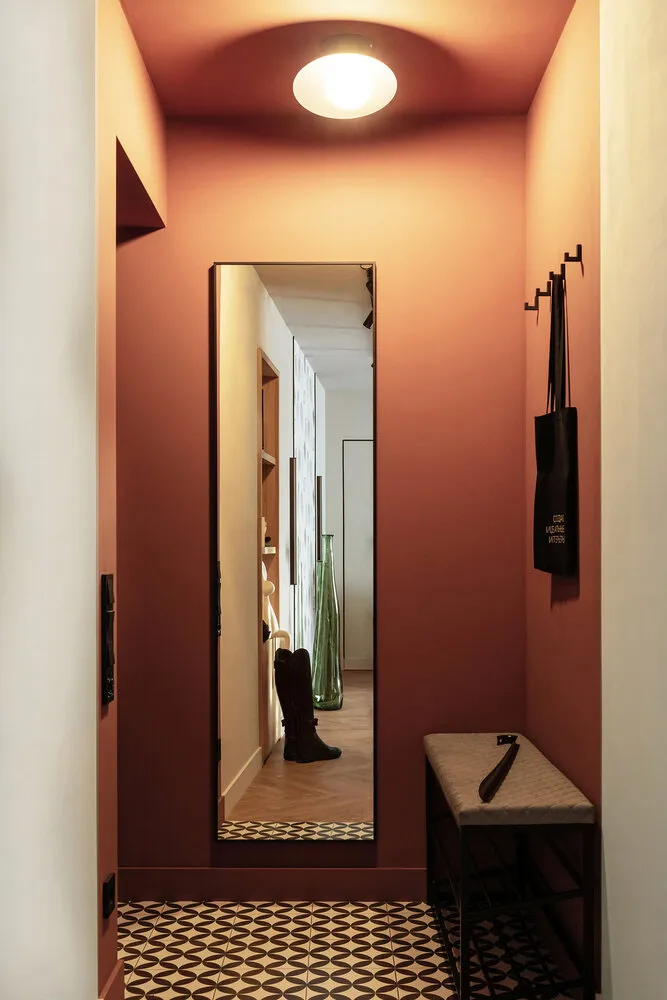 Accent in the Bathroom
Accent in the BathroomThe color of the bathroom furniture became an accent, drawing attention and creating a stylish contrast with the surrounding space. It highlights modern design and harmonizes well with matte chrome fixtures.
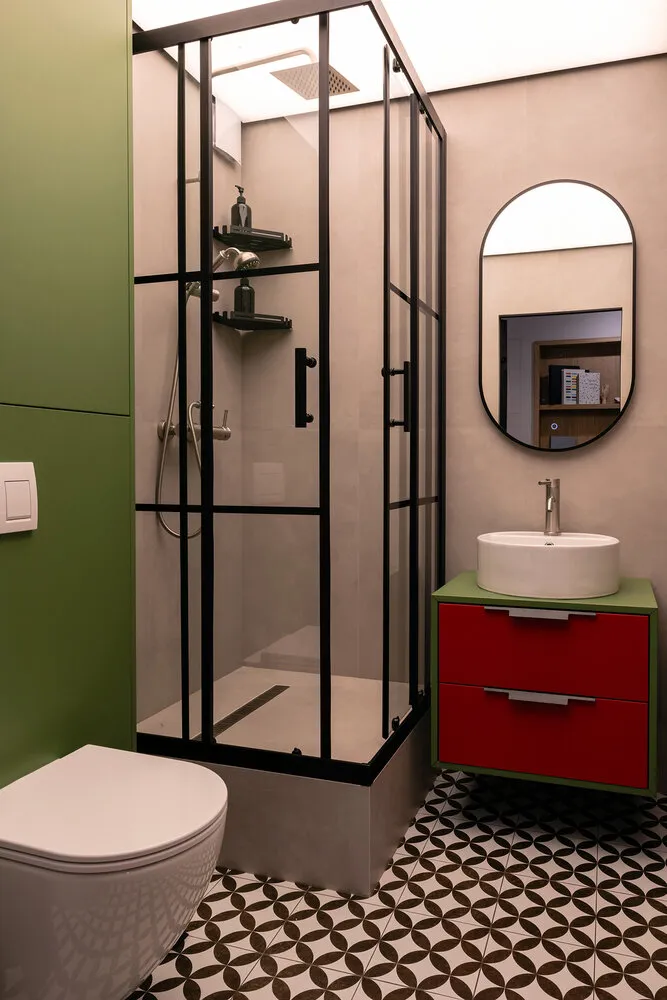
Each of these solutions helped create a stylish and comfortable interior that will become a cozy sanctuary for future residents.
More articles:
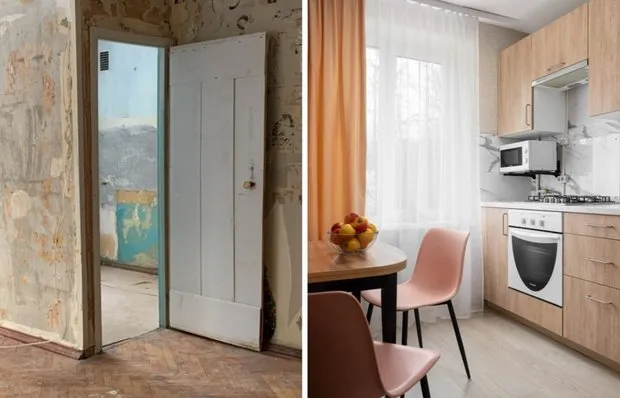 Before and After: Budget Transformation of a 32 m² Studio in a Khrushchyovka Without a Designer
Before and After: Budget Transformation of a 32 m² Studio in a Khrushchyovka Without a Designer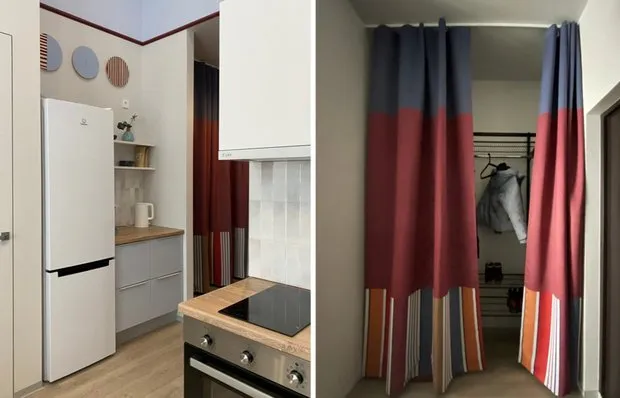 5 super simple storage ideas we borrowed from a 43 m² studio
5 super simple storage ideas we borrowed from a 43 m² studio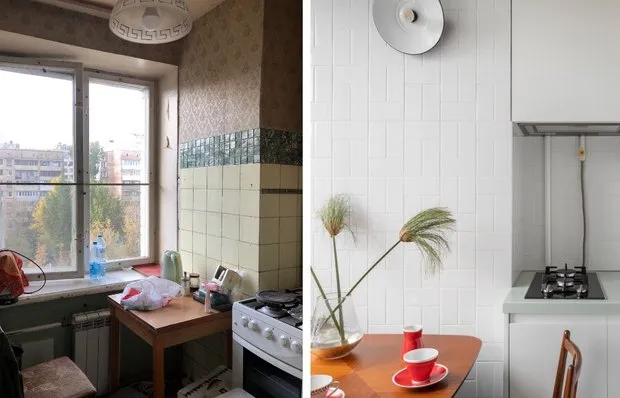 8 Ideas We Spotted in a Transformed Two-Room Apartment from the Brezhnev Era
8 Ideas We Spotted in a Transformed Two-Room Apartment from the Brezhnev Era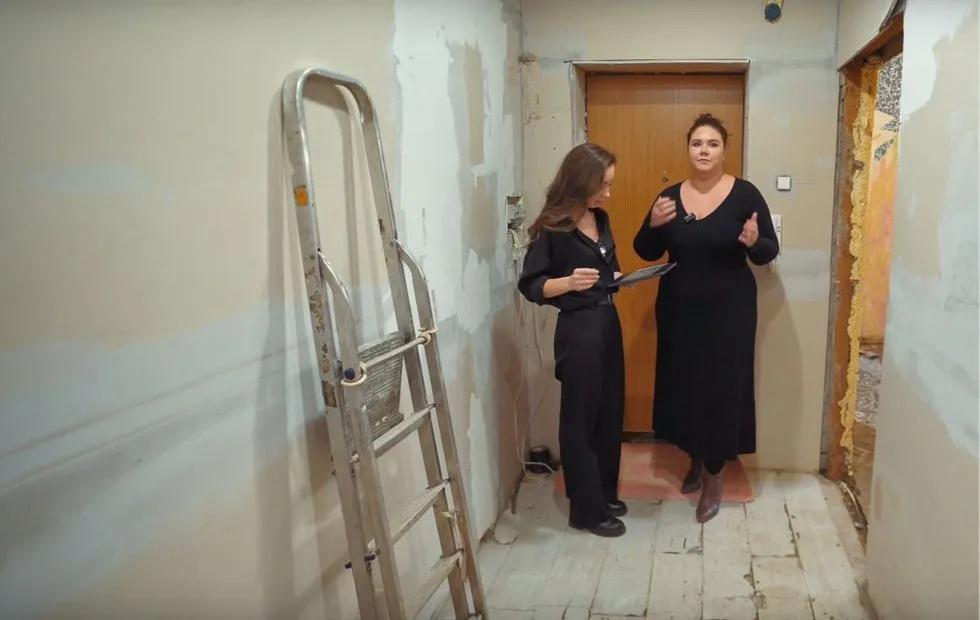 Where Did the 3 Million Go? Real Cost of Renovation vs. Beautiful Photos on Social Media
Where Did the 3 Million Go? Real Cost of Renovation vs. Beautiful Photos on Social Media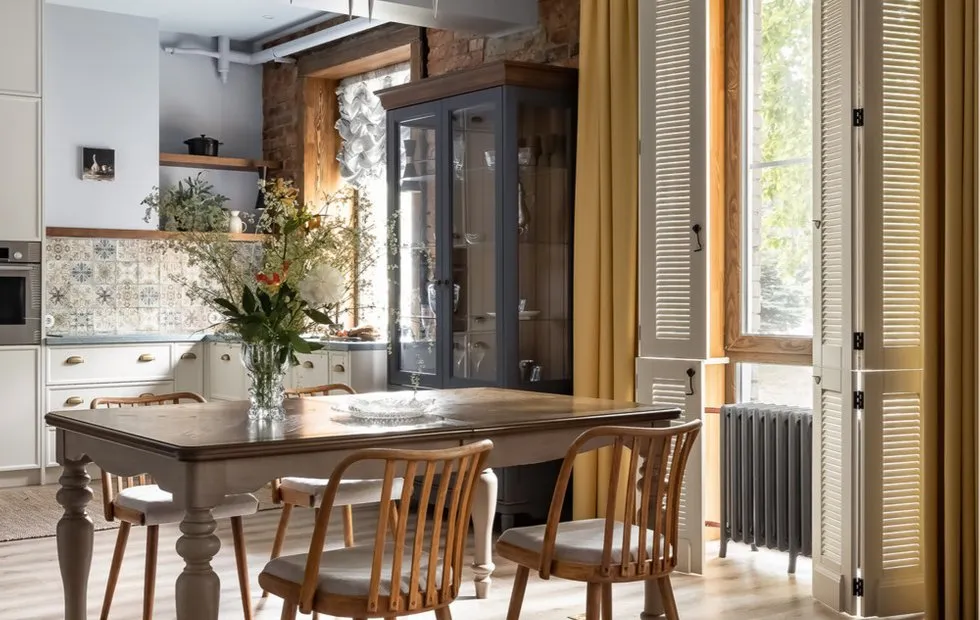 5 Hidden Threats of Stalin-era Apartments: What to Watch for Before Buying Old Housing
5 Hidden Threats of Stalin-era Apartments: What to Watch for Before Buying Old Housing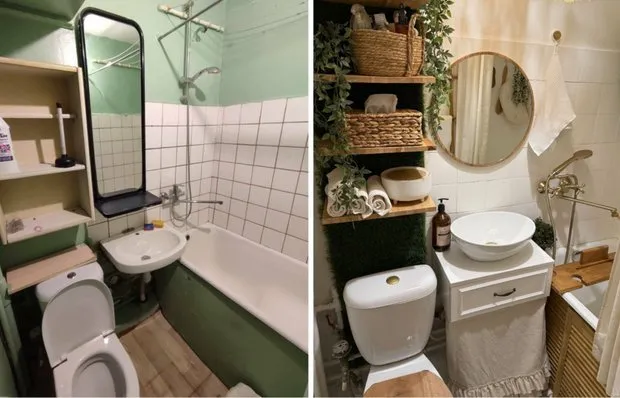 Before and After: How We Transformed a Bathroom in a Brezhnev-Era Apartment on a Budget
Before and After: How We Transformed a Bathroom in a Brezhnev-Era Apartment on a Budget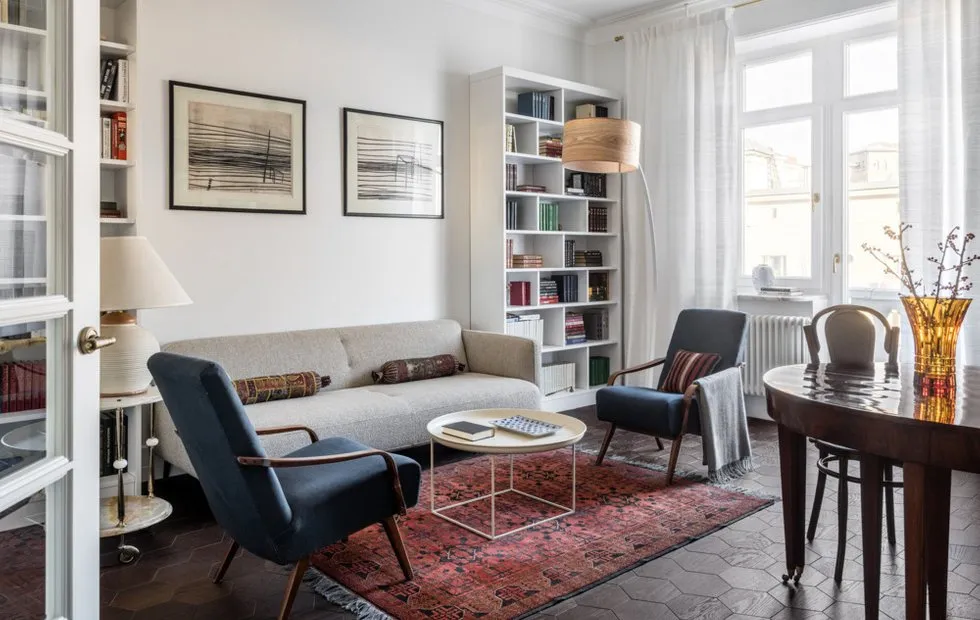 These 5 Interior Design Mistakes Ruin Your Mood Every Day — Check Yourself!
These 5 Interior Design Mistakes Ruin Your Mood Every Day — Check Yourself!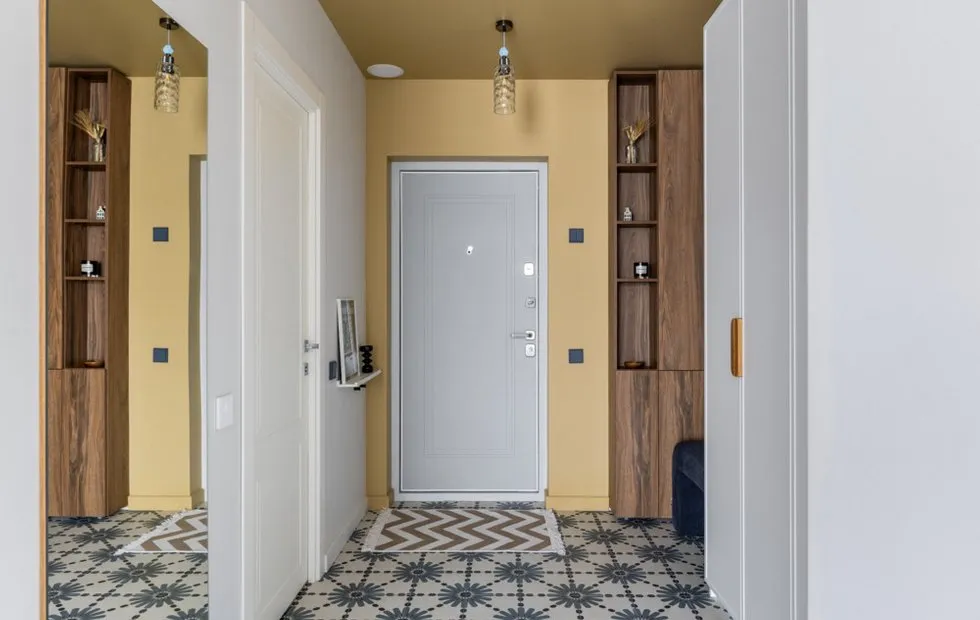 Hallway and Entrance for Reasonable Money
Hallway and Entrance for Reasonable Money