There can be your advertisement
300x150
First Khrushchyovka of the USSR: History of the House on Grimau Street
The story of the appearance of the very first khrushchyovka — a symbol of an entire era
Two minutes from Akademicheskaya metro station stands a four-story panel house that changed the life of an entire country. Grimau Street, 16 — it was here in 1957 that the first khrushchyovka appeared in Moscow. This unassuming building became a prototype for millions of apartments built throughout the USSR. The story of its creation is the story of one of the most ambitious social experiments of the 20th century.
Technical specifications of the house:
- Year of construction: 1957;
- Floors: 4 (plus basement);
- Apartments: 64 in 4 entrances;
- Residents: approximately 250 people;
- Livable area: 2663 m²;
- Ceiling height: 248 cm;
- Structure: large-block walls, panel frame;
- Floors: reinforced concrete;
- Condition: 62% (condition “adequate”).
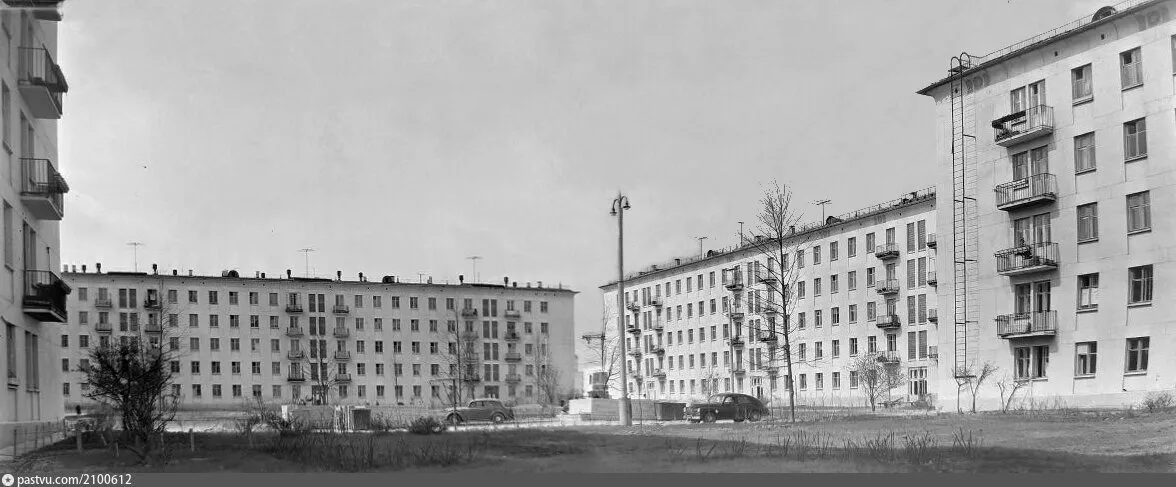 Photo: Construction of house #16 on Grimau Street, 1957. From www.pastvu.com.
Photo: Construction of house #16 on Grimau Street, 1957. From www.pastvu.com.Main points from the article:
- The house became an experimental site for future standardized projects throughout the USSR;
- The unique structure combined large-block walls with a panel frame;
- The house has 64 apartments, where 250 people still live today;
- The building's wear is at 62%, but it is recognized as in good condition;
- Apartments are priced from 13 to 20 million rubles due to their historical value.
Cheremushki Experiment: Laboratory of Mass Housing
In the mid-1950s, the USSR faced the most acute housing crisis. Millions of people lived in barracks, basements, and communal apartments. Traditional Stalin-era houses with their monumental architecture were being built too slowly and too expensively. The country urgently needed a way to provide housing for all.
The solution was sought in Cheremushki — then a suburban district of Moscow, which was turned into a giant construction laboratory. The area received the name “9th Quarter of New Cheremushki” and became a testing ground for future mass housing construction.
The idea was revolutionary: build houses from pre-made blocks and panels made in factories. This should have greatly accelerated construction and reduced housing costs. But first, it was necessary to understand which type of structure would prove optimal.
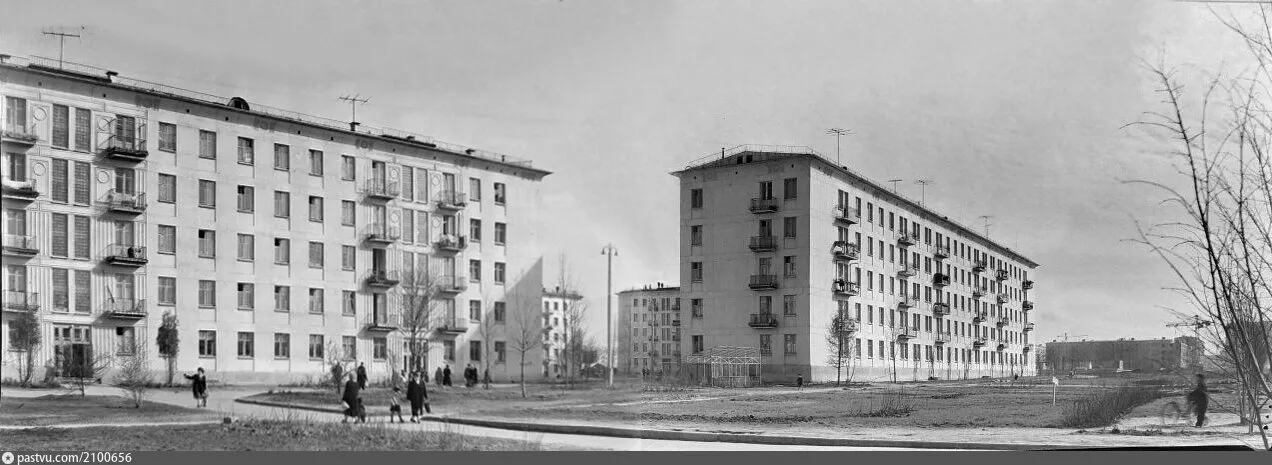 Photo: Construction of house #16 on Grimau Street, 1957. From www.pastvu.com.
Photo: Construction of house #16 on Grimau Street, 1957. From www.pastvu.com.Architecture of Functionality: Every Detail Has a Purpose
Architects Eugen Ioakim and Elena Kholstova designed house #16 together with engineers Viora German and Irina Kopyrina. They faced a complex task: to create housing that would be affordable, quickly built, and suitable for mass production.
Four floors were chosen deliberately — the maximum height that could be built without elevators. Each elevator added cost and complexity to operation. “Let them walk,” — as if Khrushchev had said, supporting the project.
The building’s structure was experimental: large-block exterior walls 40 cm thick, panel frame, reinforced concrete floors on a strip foundation. This combination of materials allowed combining the strength of brick buildings with the speed of panel assembly.
Architectural excesses were completely excluded. No columns, cornices, or towers — only functional elements. Even window sizes varied depending on room size: three-pane frames in larger rooms, two-pane in smaller ones. This created a rhythmic facade without decorative elements.
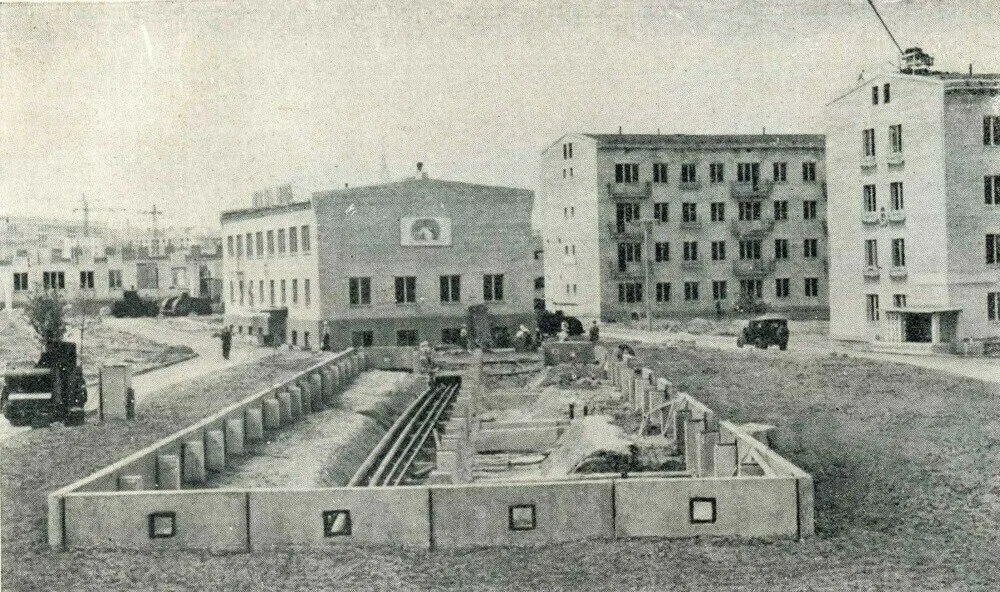 Photo: Foundation of house #16. From www.pastvu.com.
Photo: Foundation of house #16. From www.pastvu.com.Test Subjects for Housing: A Year of Observing Daily Life
After its completion in 1957, the house became a sociological laboratory. Architects and urban planners observed the lives of new residents for a full year: how they used kitchens, whether there was enough space in rooms, were the layouts convenient, and how ventilation worked.
Residents became involuntary participants in the experiment. Specialists recorded everything: from how often people went to balconies, to where they stored their belongings. These observations formed the basis for future standardized projects that were later widely distributed throughout the country.
The house accommodated 64 apartments in four entrances — one-, two-, and three-bedroom units. The total livable area was 2663 square meters. Ceilings were made 248 cm high — a compromise between comfort and material economy.
Innovations in Details: From Windows to Layouts
Many solutions implemented in the first khrushchyovka seem strange today, but they had clear justification. For example, in the original project, there were no typical dormers. Ventilation was provided by special openings under window sills — it was considered more efficient and cheaper.
Balconies were designed not as decorative elements but as a way to increase living space. Special structures for flowers were built on balconies — it was assumed that residents would green the facades themselves.
In many apartments, a small window was placed under the ceiling between the kitchen and bathroom. This was a safeguard against frequent power outages — in case of blackouts, residents could use the toilet with natural light.
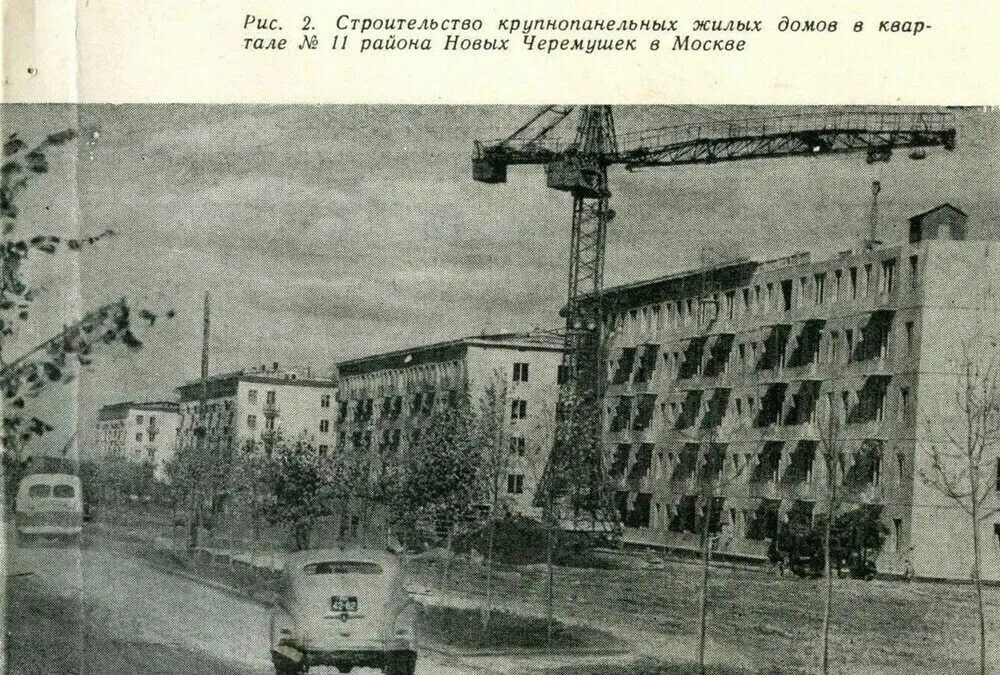 Photo: Part of house #16. Construction process of the house. From www.pastvu.com.
Photo: Part of house #16. Construction process of the house. From www.pastvu.com.Model District: Tours from All Over the Country
In the late 1950s — early 1960s, Cheremushki became a pilgrimage site for builders from all over the USSR and even beyond. Delegations came from Soviet republics, socialist countries, architects from Europe and America.
A permanent exhibition was opened in the local club, showcasing achievements of experimental construction. Visitors were shown samples of panels, told about new technologies, and walked through model apartments.
The district won the Grand Prix at the World Exhibition in Brussels in 1958. This was an international success for Soviet architecture and urban planning. Western specialists acknowledged that the USSR had found an effective solution to the housing problem.
From Experiment to Mass Construction
Based on the Cheremushki experience, the first series of standardized khrushchyovkas were created. The house on Grimau Street became the prototype for series II-07 and 1-510, which were built in millions of square meters. But the series versions differed from the original — a fifth floor was added to the four-story design, layouts were simplified, and structures were made more basic.
The five-story building became a symbol of the khrushchyovka era. Within ten years — from 1958 to 1968 — 90% of the population living in poor housing conditions were relocated into khrushchyovkas. This was the most mass housing program in human history.
Khrushchyovkas were also built outside the USSR. Similar houses appeared in Poland, Czechoslovakia, Hungary, East Germany, Mongolia, China, and Vietnam. The Soviet model of industrialized housing construction spread across half the globe.
67 Years Later: Life in a Historical Monument
Today, about 250 people still live in the first khrushchyovka. The building’s wear is at 62%, but it is officially recognized as in good condition. This means that structural elements retain their load-bearing capacity, though many systems require replacement.
The average price per square meter in the house is 412,000 to 478,000 rubles. One-bedroom apartments are sold for 13–14 million, two-bedroom — 18–19 million, and three-bedroom — up to 20 million. Prices remain at district levels due to excellent location and historical value.
A fountain remains in the courtyard — a rarity in khrushchyovka districts. Most such urban amenities disappeared during mass production of the projects as “architectural excesses.”
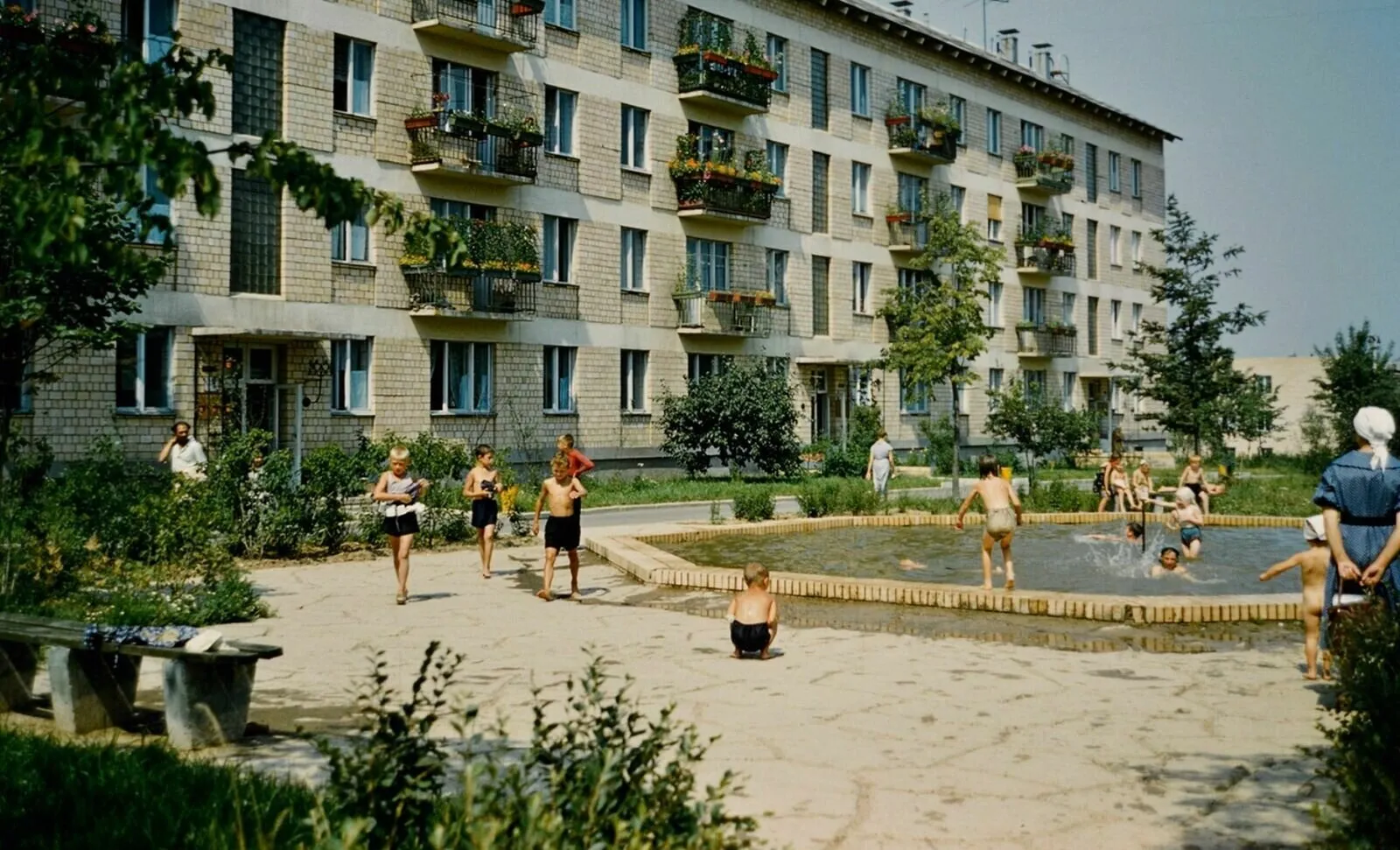 Photo: Part of house #16. Photo from yandex.ru/maps.
Photo: Part of house #16. Photo from yandex.ru/maps.The Legacy of the Experiment
The first khrushchyovka became more than just a building — it became a symbol of an entire era. It embodied the idea that architecture should serve the masses, not elites. Functionality mattered more than beauty, and speed of construction more than individuality.
These principles shaped the appearance of Soviet cities for decades. Millions of people received individual apartments, but at the cost of architectural uniformity. Debates about the legacy of khrushchyovkas continue to this day — some see them as a solution to the housing crisis, others as the beginning of urban decay.
The house on Grimau Street remains a living witness to this historical experiment. 67 years later, people still live in apartments designed as a temporary solution to the housing crisis. The story of the first khrushchyovka is the story of how architectural experiments become part of generations' lives.
Cover: yandex.ru/maps
More articles:
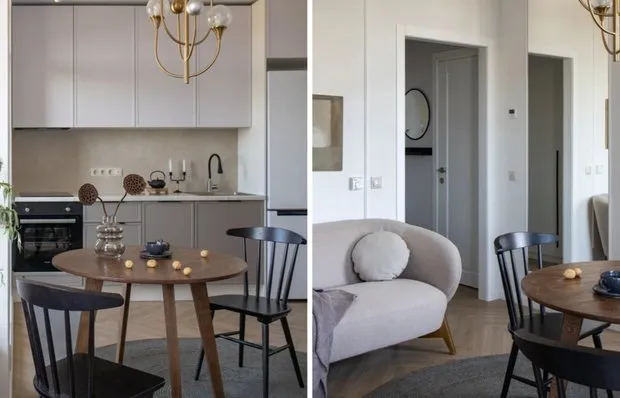 How to Style and Functionally Arrange a Small Apartment: 8 Great Ideas
How to Style and Functionally Arrange a Small Apartment: 8 Great Ideas Stylish furniture, dishes and textiles: 10 trendy finds
Stylish furniture, dishes and textiles: 10 trendy finds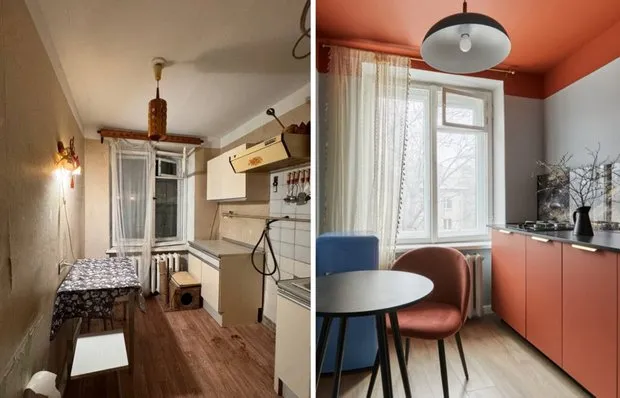 Before and After: Stunning Transformation of a 'Bored' Kitchen in a Brezhnev-Era Apartment
Before and After: Stunning Transformation of a 'Bored' Kitchen in a Brezhnev-Era Apartment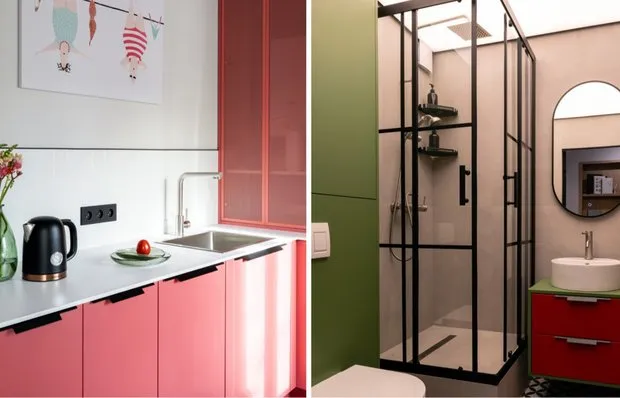 9 Classy Design Solutions Inspired by a 47 m² Studio Apartment
9 Classy Design Solutions Inspired by a 47 m² Studio Apartment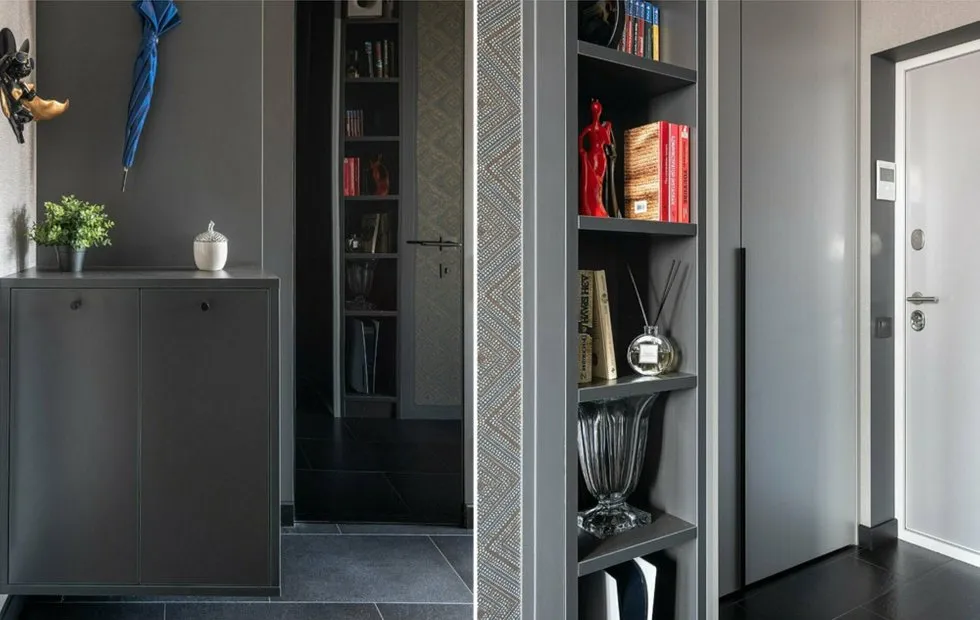 Small Entryway Won't Be a Problem Anymore: Designer Tips for 3 sq. m
Small Entryway Won't Be a Problem Anymore: Designer Tips for 3 sq. m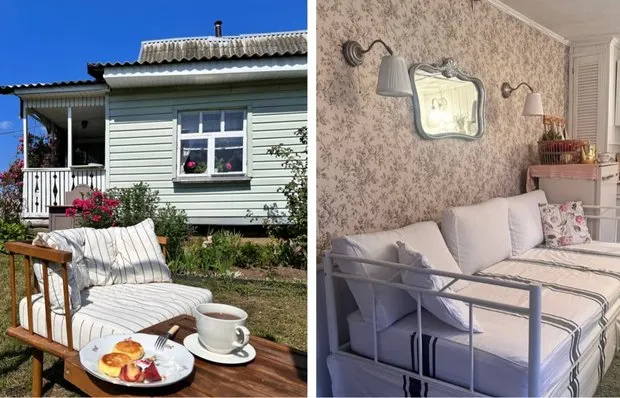 How to Transform a 75 m² Bare Cottages into a Cozy Country Cottage on a Budget
How to Transform a 75 m² Bare Cottages into a Cozy Country Cottage on a Budget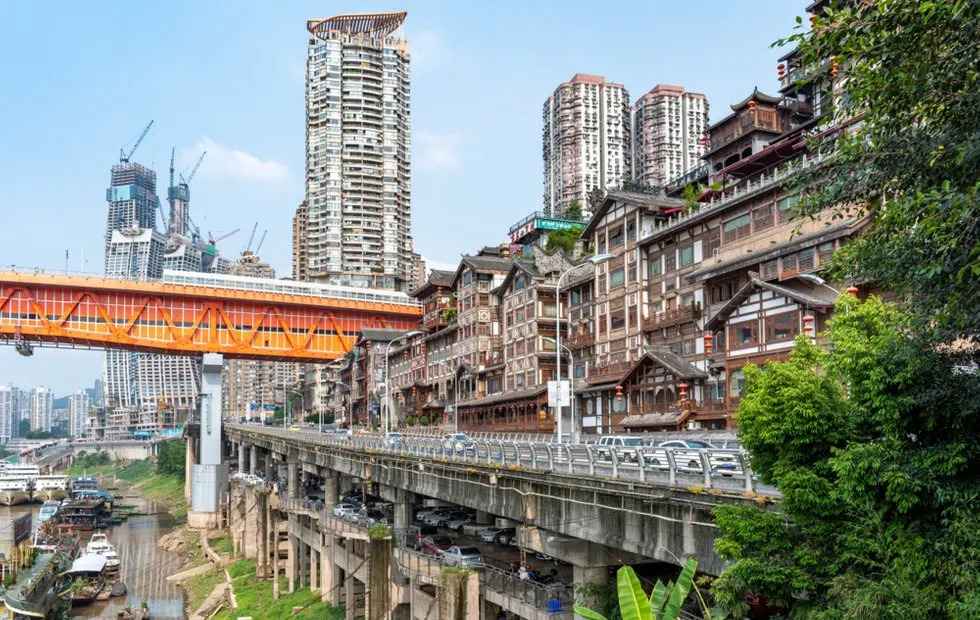 Secrets of Chongqing: The Most Unexpected Facts About This Multi-Level City That Will Shock You
Secrets of Chongqing: The Most Unexpected Facts About This Multi-Level City That Will Shock You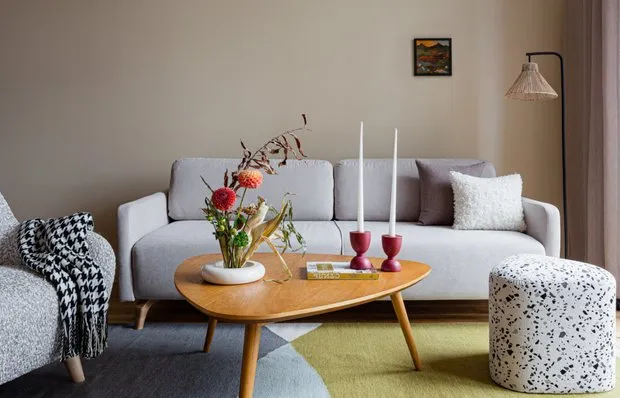 Soft Furniture for Home: Top-10 Trendy New Arrivals
Soft Furniture for Home: Top-10 Trendy New Arrivals