There can be your advertisement
300x150
How to Transform a 75 m² Bare Cottages into a Cozy Country Cottage on a Budget
Inspiring renovation that started with one room and transformed the entire house
This cottage is located in the Gomel region, Belarus. Natalia Kuzikova @natalya.kuzikova decided to update it, setting herself the goal of a cosmetic renovation with minimal costs and without major changes. Natalia shared the details of the renovation with us.
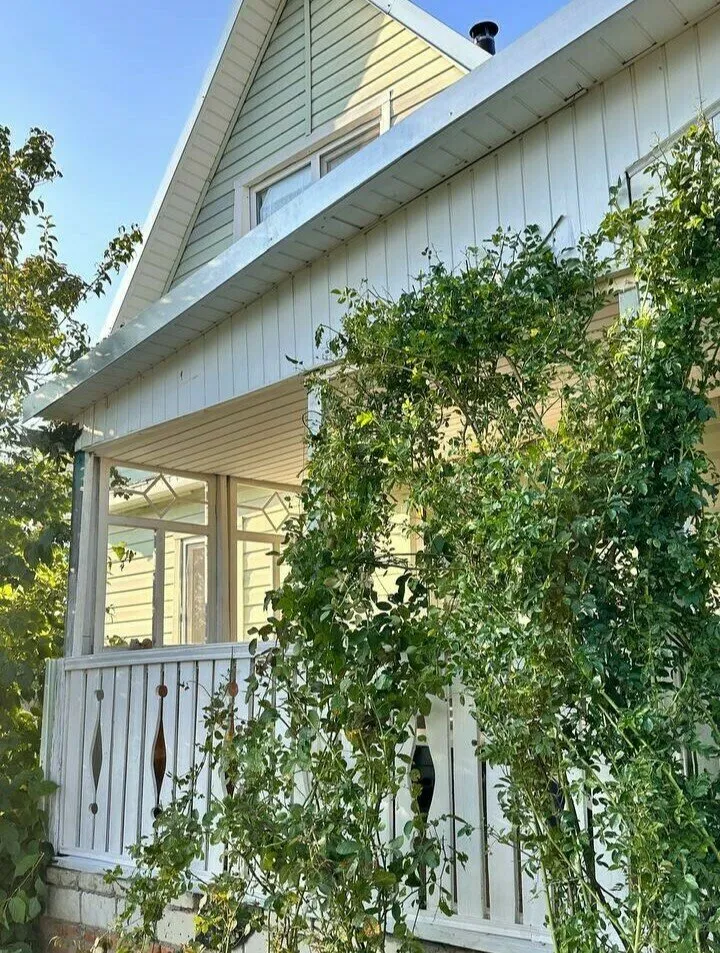
Before the renovation, the interior was no different from standard country cottages where all unnecessary items are usually brought in, creating a feeling of temporary housing without individuality and comfort. The floors and ceiling were painted, the walls were covered with wallpaper, and the furniture looked outdated and lifeless.
Photo of the kitchen before renovation
Photo of the kitchen before renovation
Photo of the second floor before renovation
Photo of the second floor before renovation
Photo of the terrace before renovation
Photo of the terrace before renovation
About the second floor
We started the renovation on the second floor — together with my husband and two children, we come for weekends and occupy it, while my husband's parents live on the first floor. I had long planned to refresh this space — re-wallpaper, update the paint on the walls and floor, add textiles and cozy lighting.
For the paneling and floor, I chose white paint — it immediately added a lot of light and visually expanded the room. The other walls were covered with dark wallpaper with a bright floral pattern. This way, they don't show through and don't create an unwanted effect. I chose floral motifs to emphasize the rural style of a traditional Russian cottage. The curtains were sewn by myself and added beautiful textiles, original decor, and a table lamp with flower-shaped shades to create even more comfort and warmth.
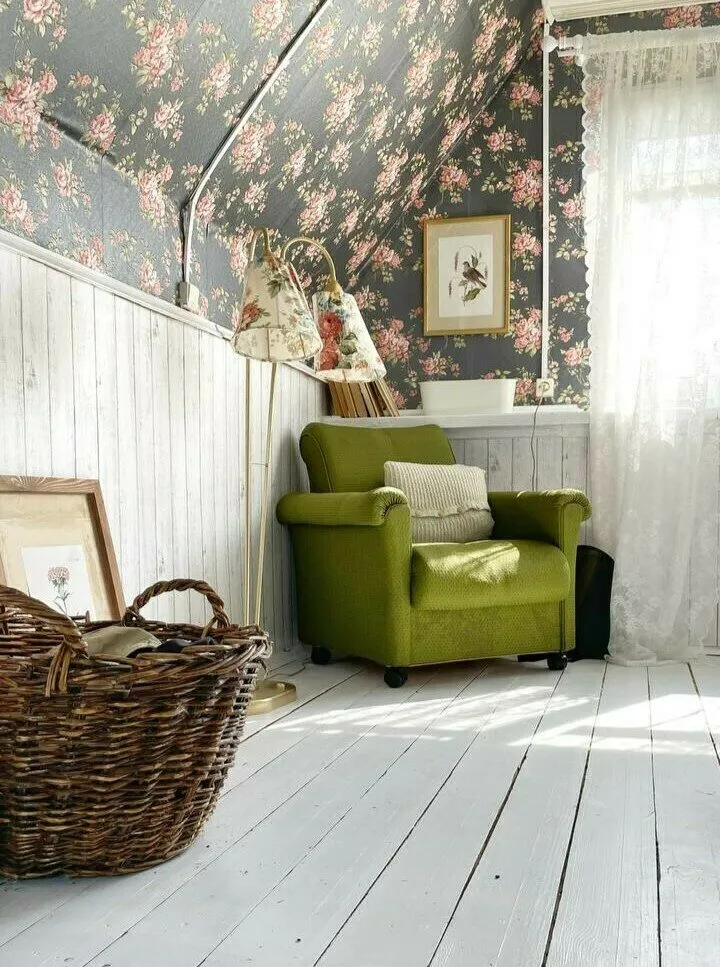
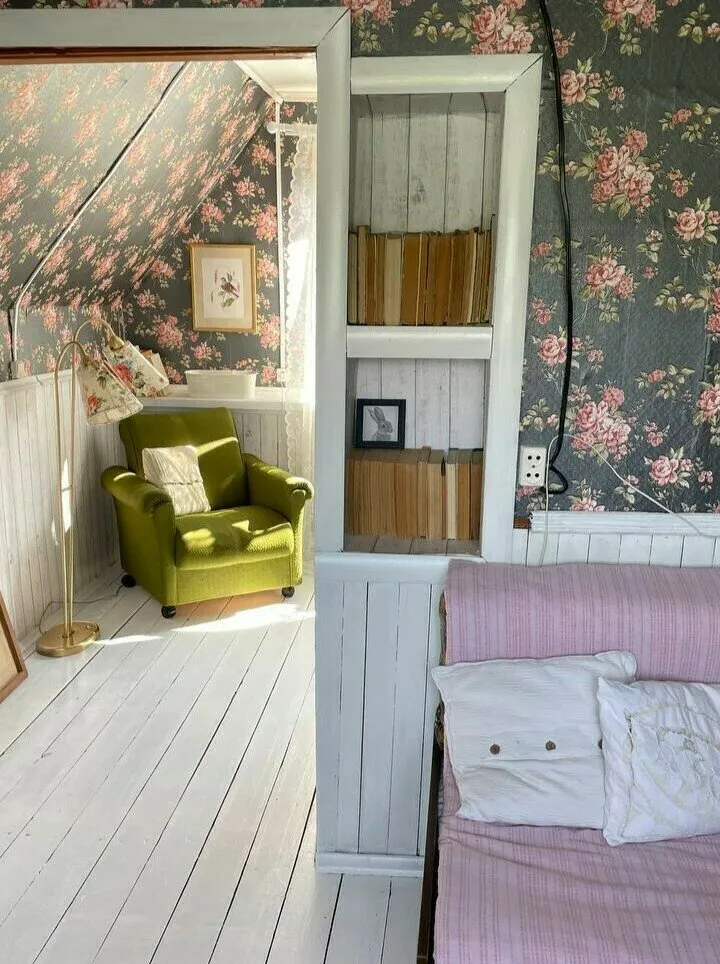
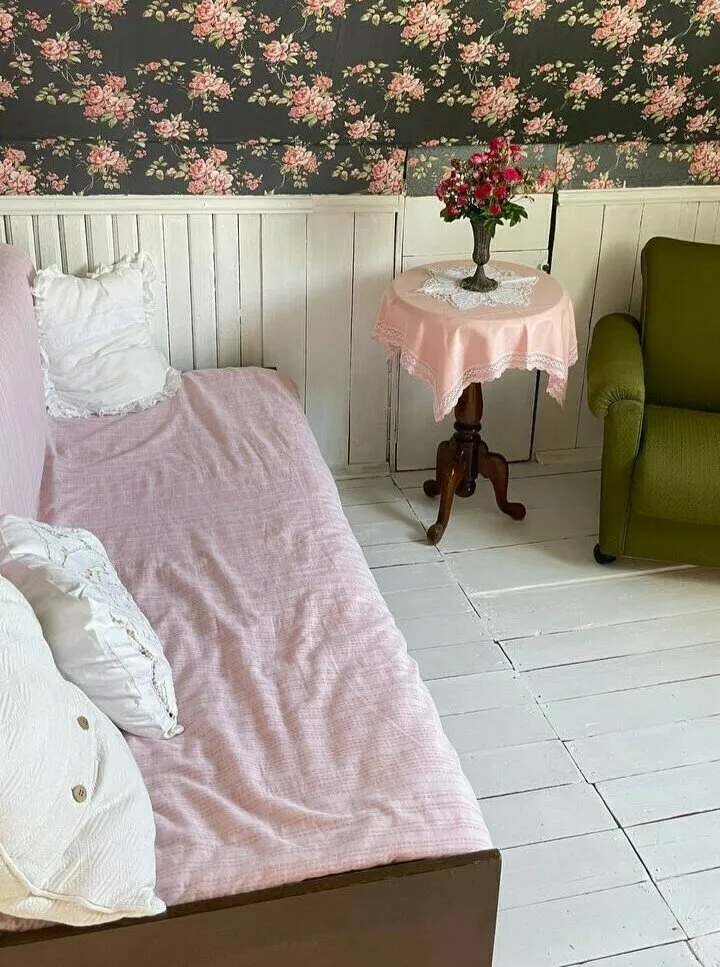
About the kitchen-living room
Since the experience of renovating on the second floor turned out to be successful, I decided to tackle the kitchen-living room. This space, although only 20 square meters, is narrow and elongated like a wagon — given its shape, it needed to be arranged in a special way. I left the wallpaper as is and repainted the paneling white to add light and make the space feel more airy.
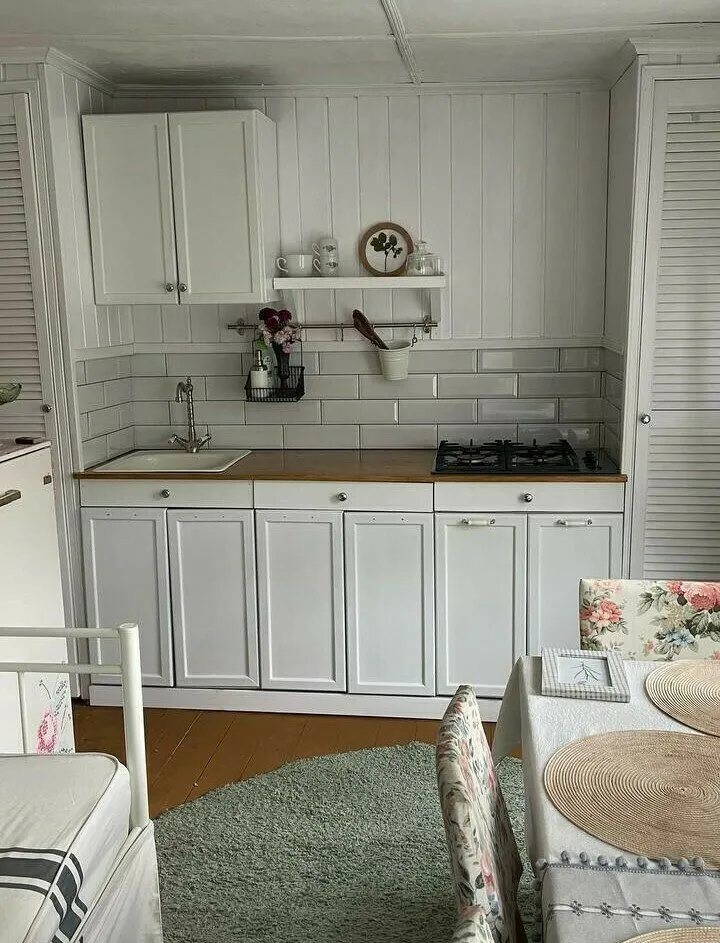
I updated the tiles on the kitchen backsplash to modern ones — they now look more stylish. The cabinet doors were also repainted white — I feel very comfortable in a light interior, as it creates a good background for bright accents. To add some texture, I glued imitation stiles to the cabinet doors and replaced the doors of the tall side cabinets with venetian blinds — now it looks beautiful and practical.
Besides, we updated the countertop, installed a new sink with a retro mixer, and a modern cooktop. The kitchen has now become the heart of the house where you want to spend time with family and friends.
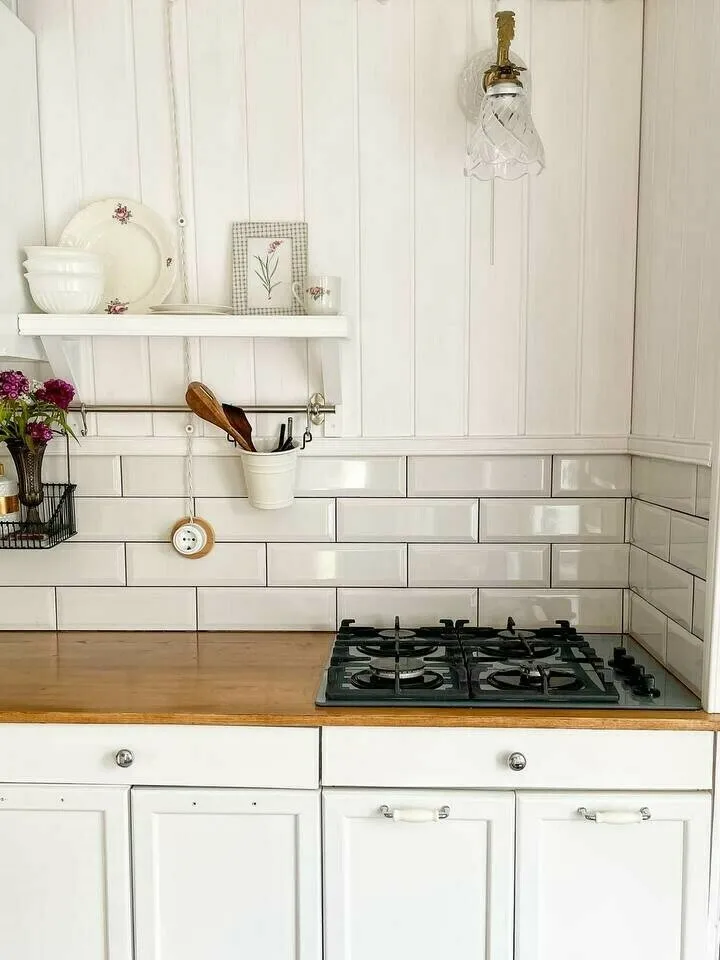
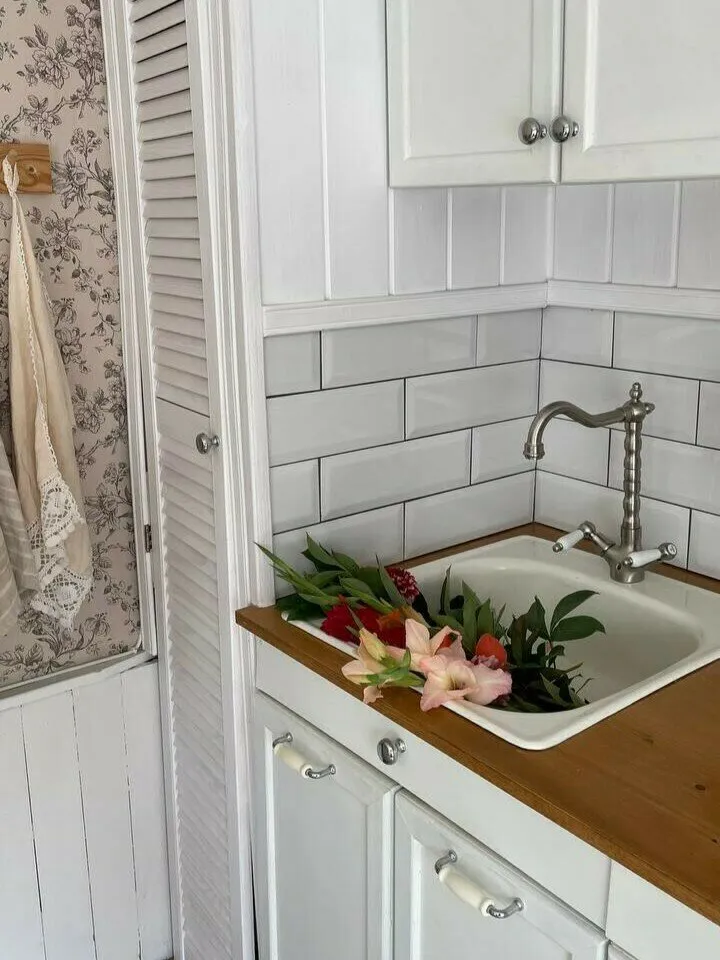
I really love our kitchen sofa — it's an IKEA lounge chair that moved from my daughter’s city room to the cottage. To make it more like a full-size sofa, I decided to fantasize: I sewed covers and added a bolster. Now we have a comfortable sofa that fits perfectly into the overall kitchen atmosphere.
The chairs were also not left unnoticed — I upholstered them with new fabric with a floral pattern. And, of course, in the kitchen-living room, I used many light points, because lighting is very important to me. It creates a special atmosphere, and in the evenings it feels so warm and comfortable.
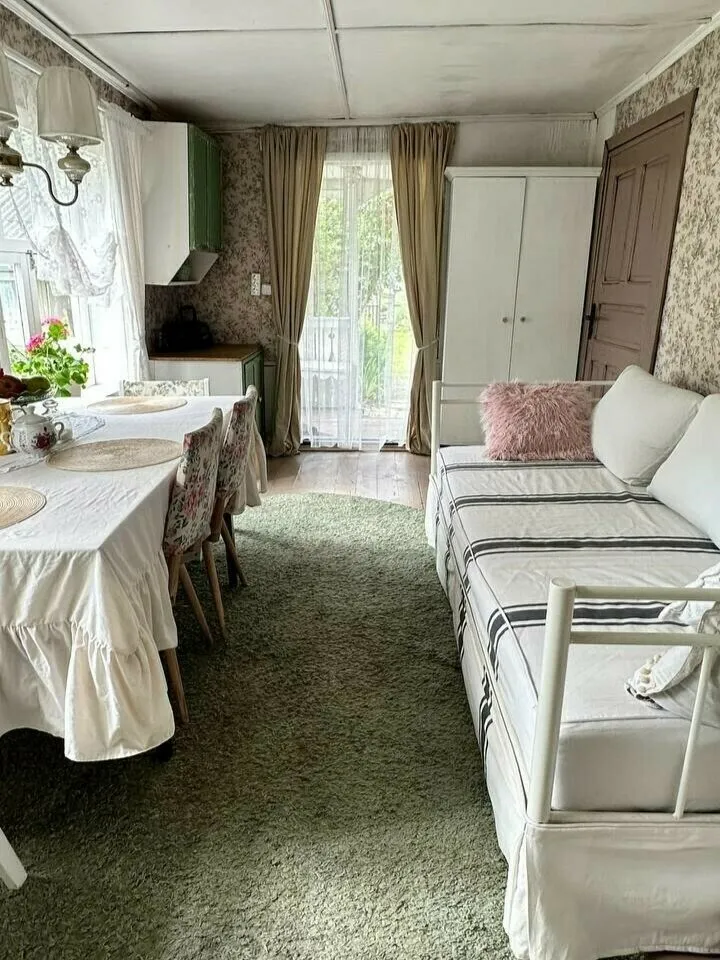
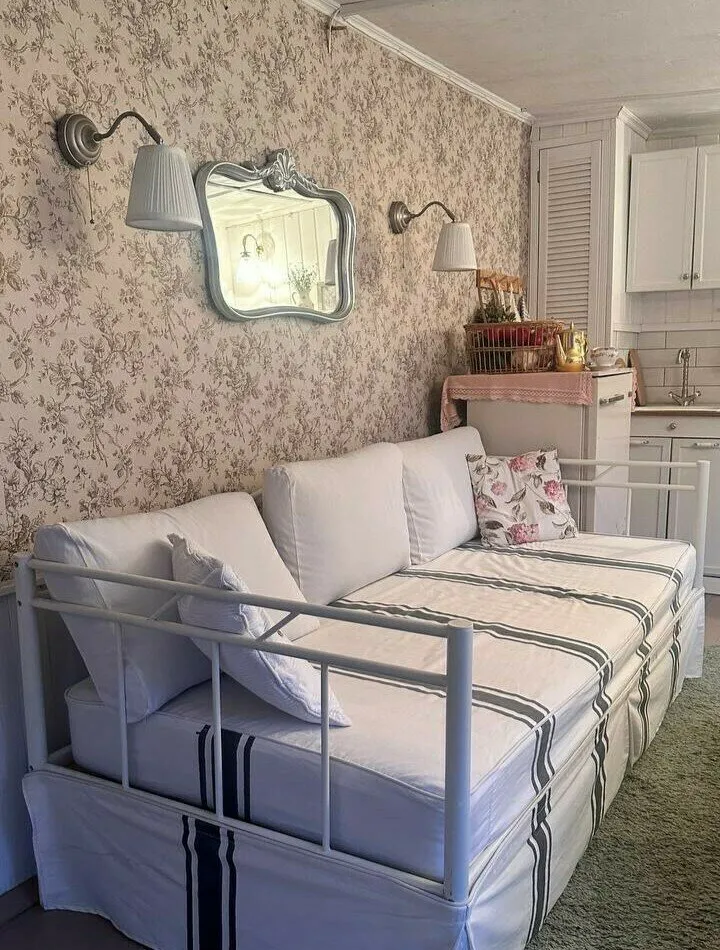
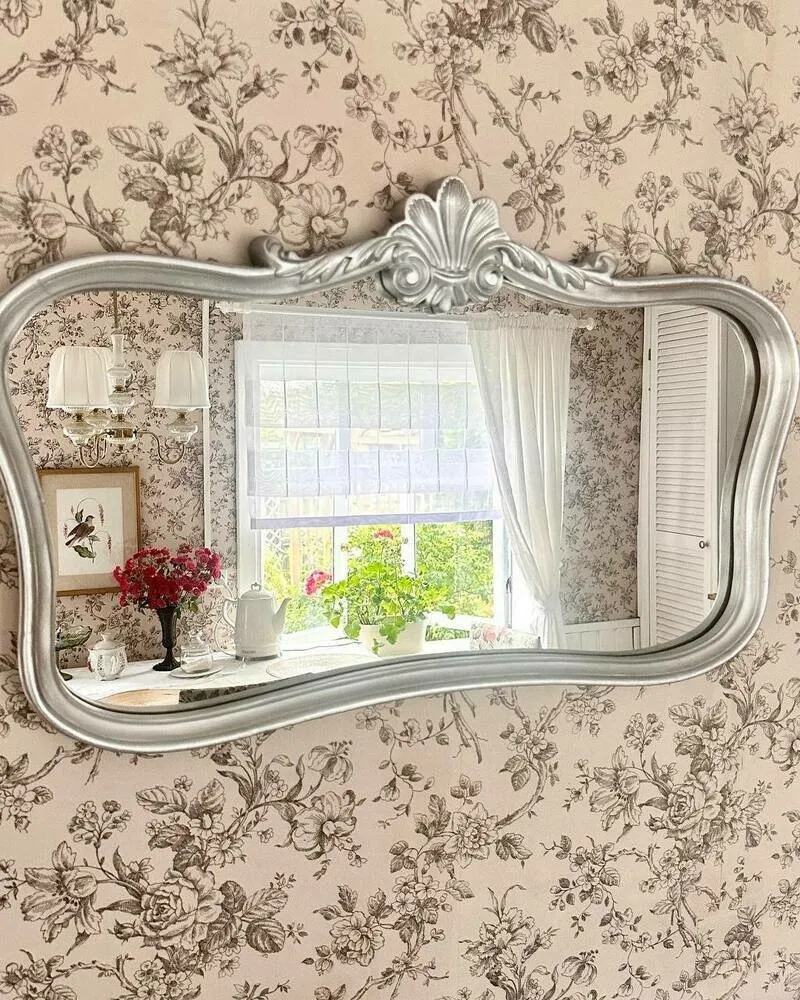
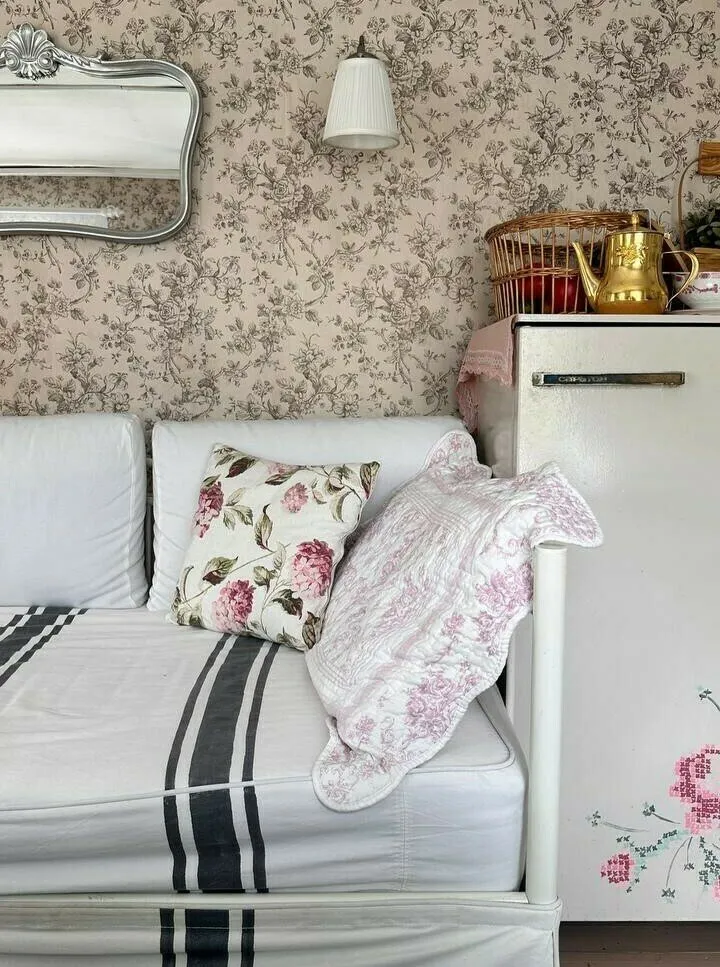
About the children's room
In the children’s room, we left the furniture unchanged and I only slightly refreshed the space. I repainted the paneling on the wall behind the bed heads white — it immediately became brighter and cozier. I also updated the textiles: sewed curtains and personalized pillows for the kids. Now they have their own personal corner, and they really love it. I changed the shades on the bedside lamps to new ones — they fit perfectly into the overall style.
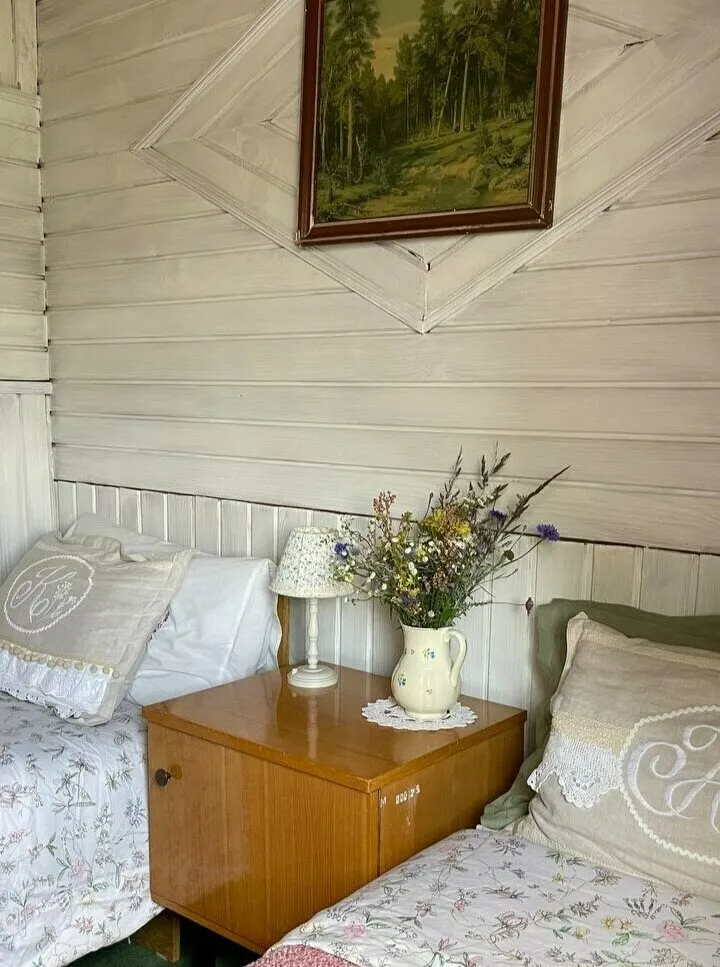
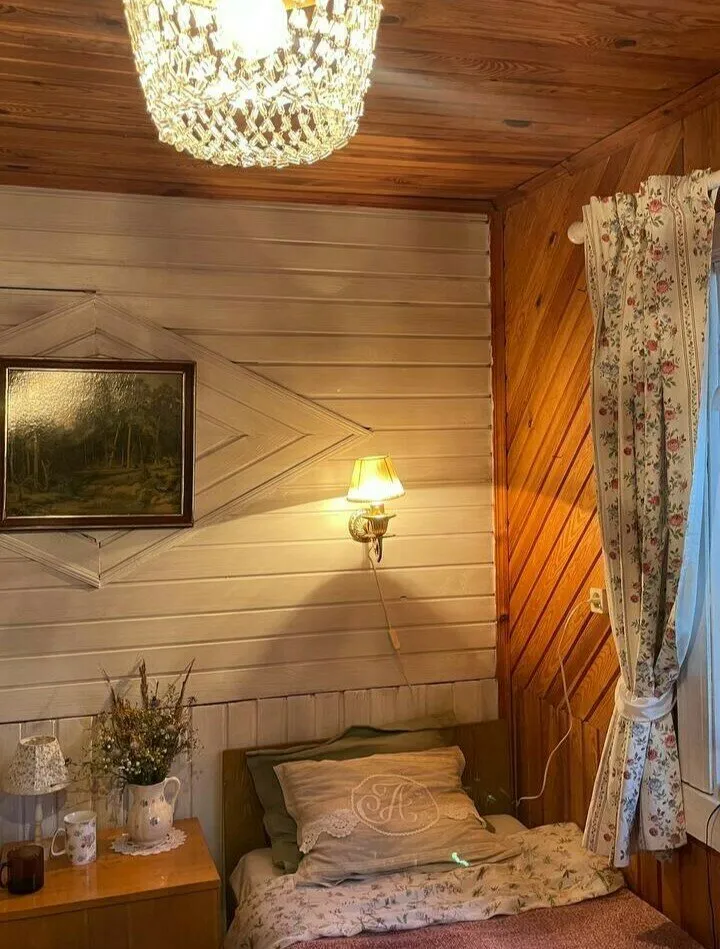
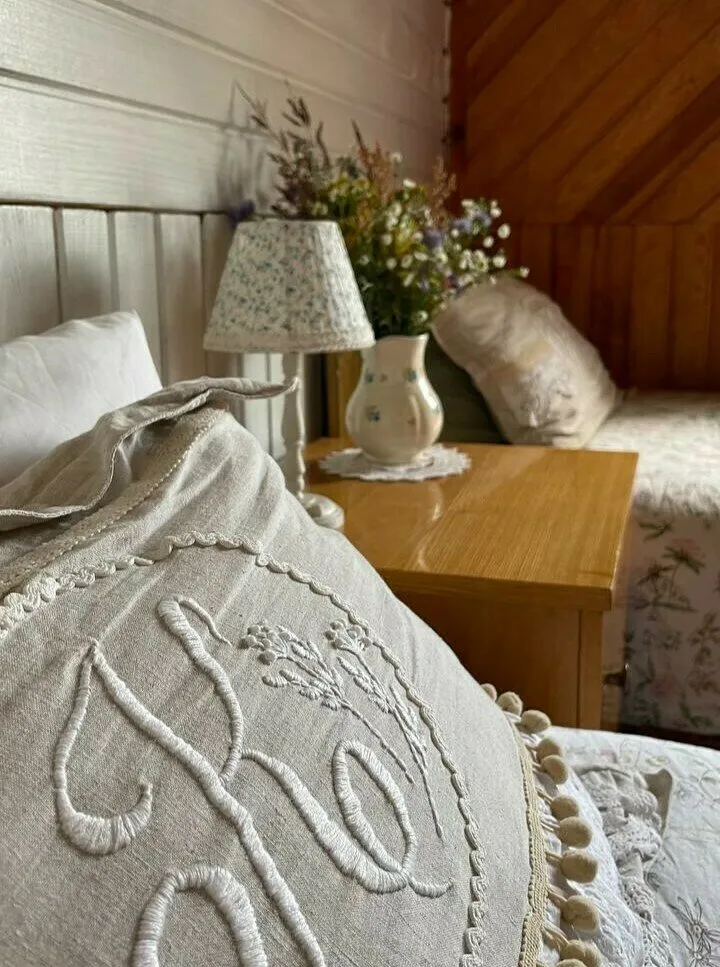
About the terrace
Last year, I decided to work on the terrace, which had turned into a real mess. With minimal costs, I managed to turn it into a beautiful space. I only bought one jar of oil and one jar of paint. First, I sanded the floor and coated it with oil. Then I removed the siding, revealing beautiful wood, and painted it white.
I didn't forget about the entrance door either: I painted it white and added a wood-grain pattern using wooden moldings. The old grandmother’s piece was restored — I updated the upholstery and coated it with varnish. The sofa that my husband built from two different parts was transformed using new fabric — it almost got a second life. I added a vintage table that I bought second-hand. In the end, it became a cozy spot for relaxation. Plans are to complement the terrace with lanterns, lights, and other decor elements to create an even more pleasant atmosphere.
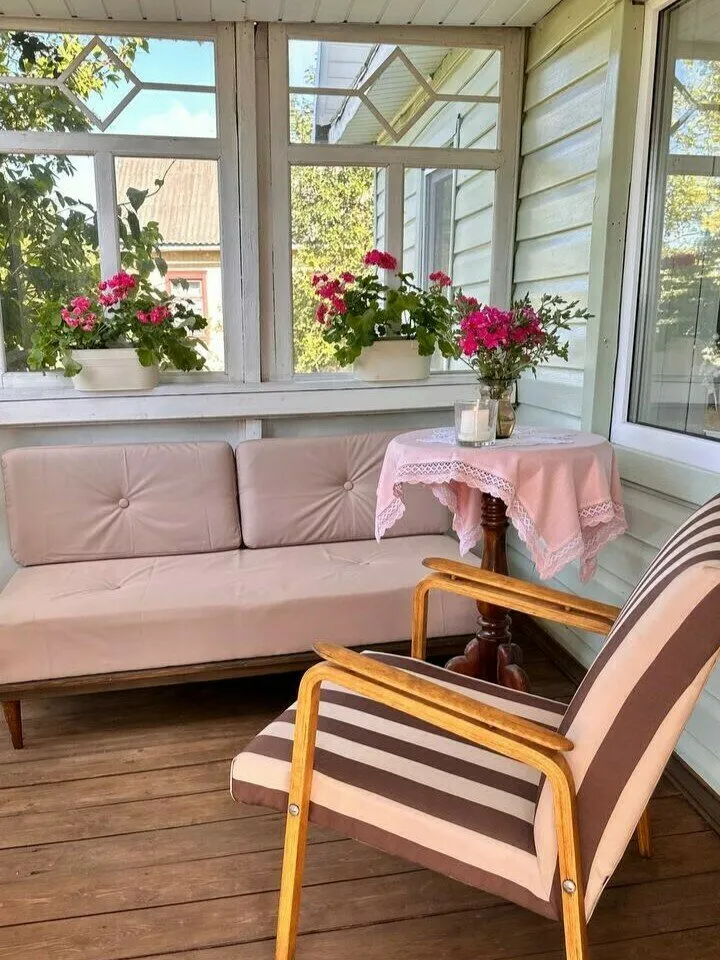
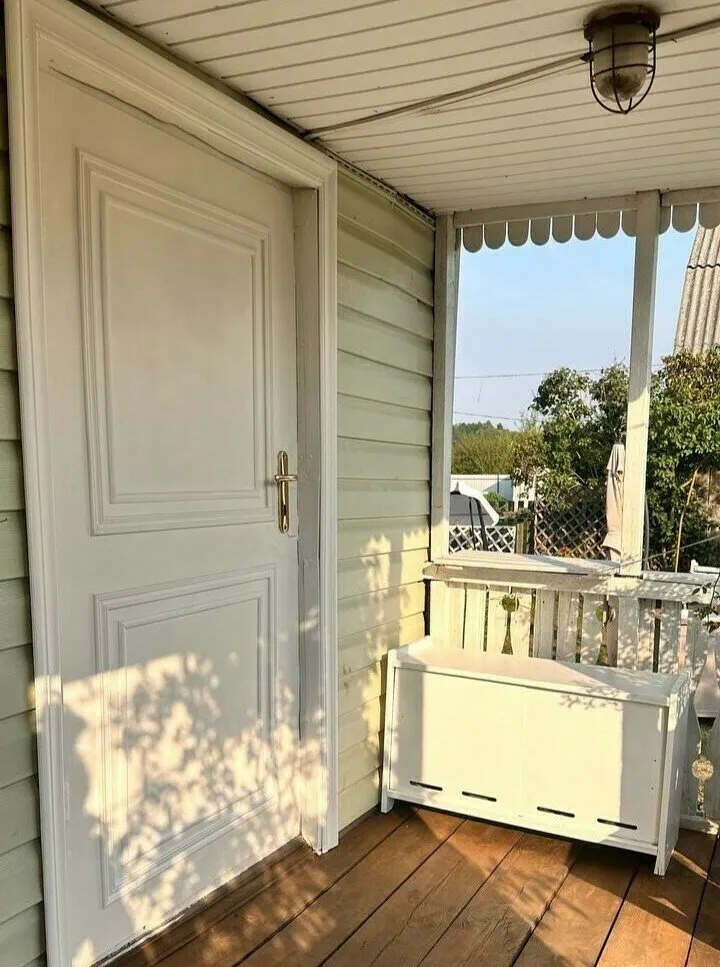
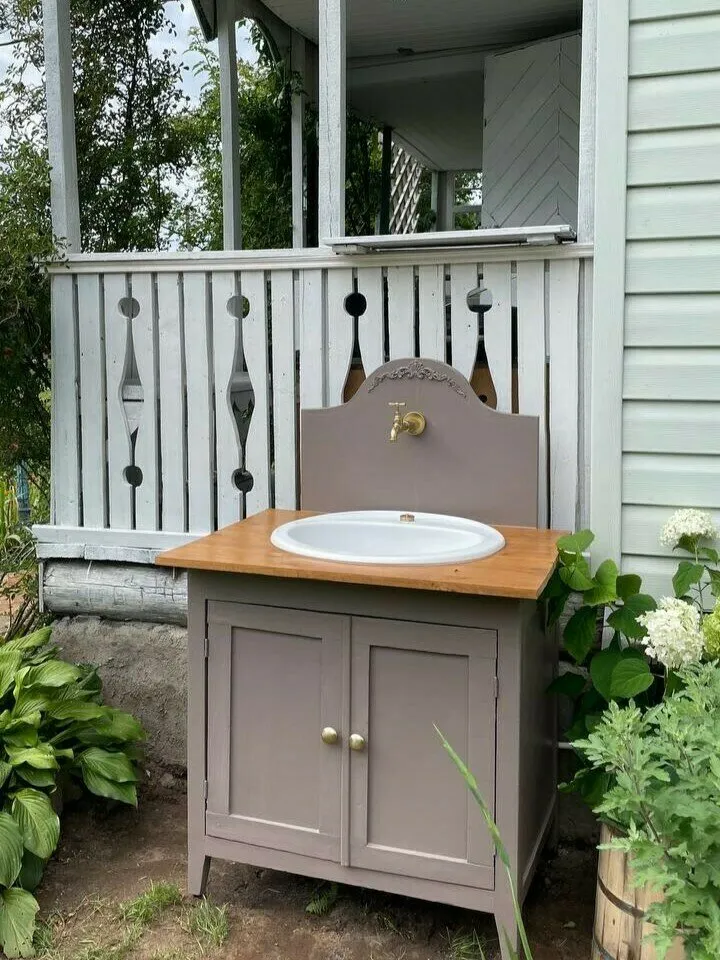
As my experience shows, updating the interior does not always require significant costs. The key is desire and willingness to work hard. It's possible to transform a house even with minimal funds if you pour your soul and creative approach into the process.
More articles:
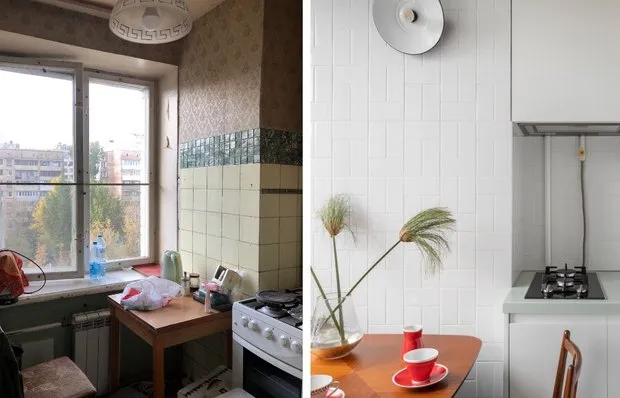 8 Ideas We Spotted in a Transformed Two-Room Apartment from the Brezhnev Era
8 Ideas We Spotted in a Transformed Two-Room Apartment from the Brezhnev Era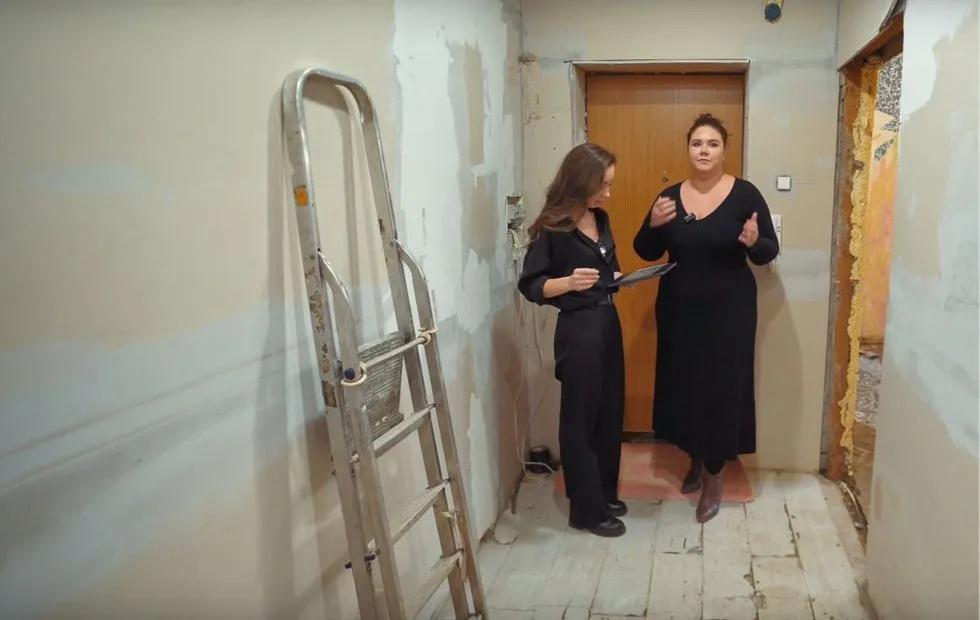 Where Did the 3 Million Go? Real Cost of Renovation vs. Beautiful Photos on Social Media
Where Did the 3 Million Go? Real Cost of Renovation vs. Beautiful Photos on Social Media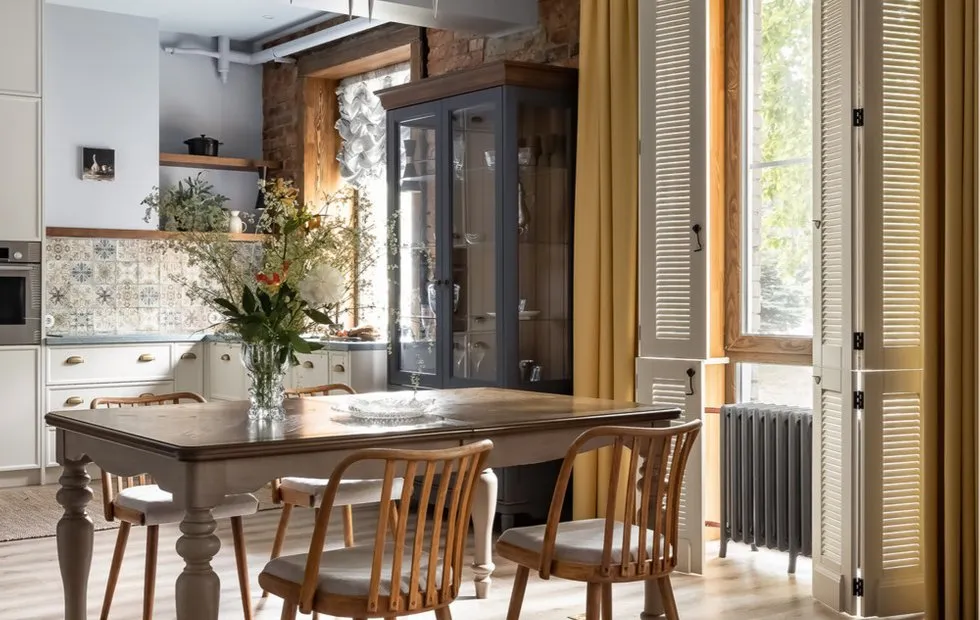 5 Hidden Threats of Stalin-era Apartments: What to Watch for Before Buying Old Housing
5 Hidden Threats of Stalin-era Apartments: What to Watch for Before Buying Old Housing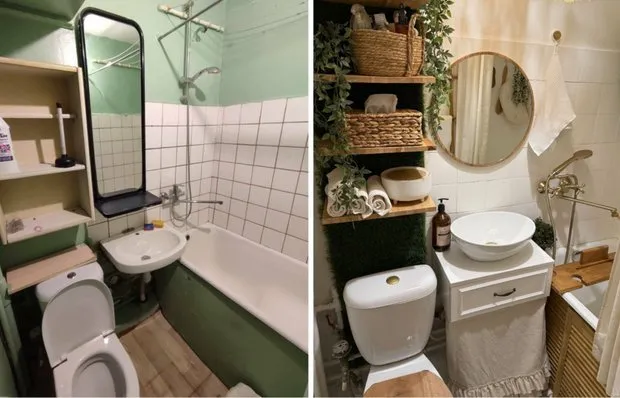 Before and After: How We Transformed a Bathroom in a Brezhnev-Era Apartment on a Budget
Before and After: How We Transformed a Bathroom in a Brezhnev-Era Apartment on a Budget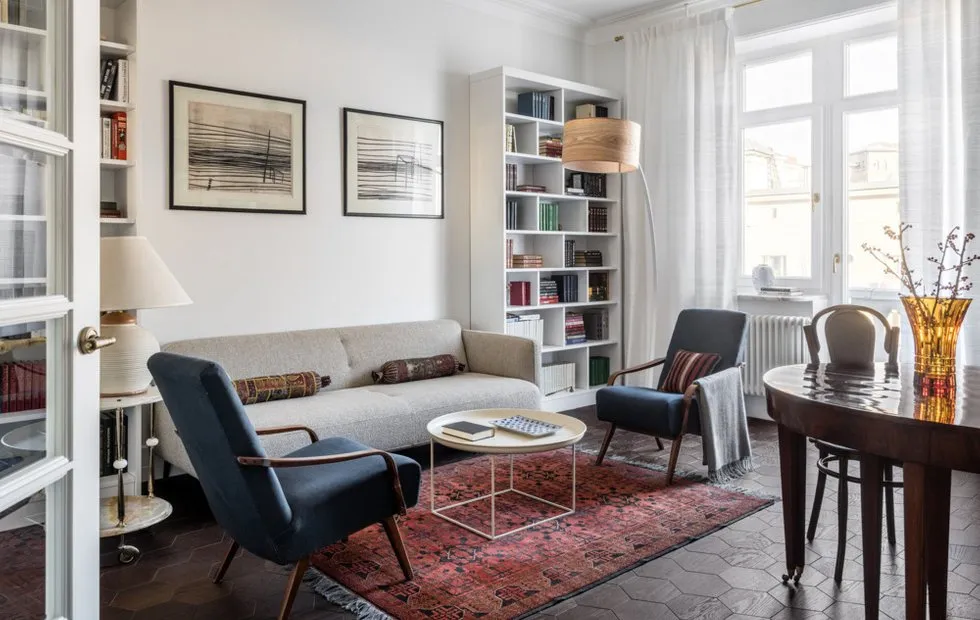 These 5 Interior Design Mistakes Ruin Your Mood Every Day — Check Yourself!
These 5 Interior Design Mistakes Ruin Your Mood Every Day — Check Yourself!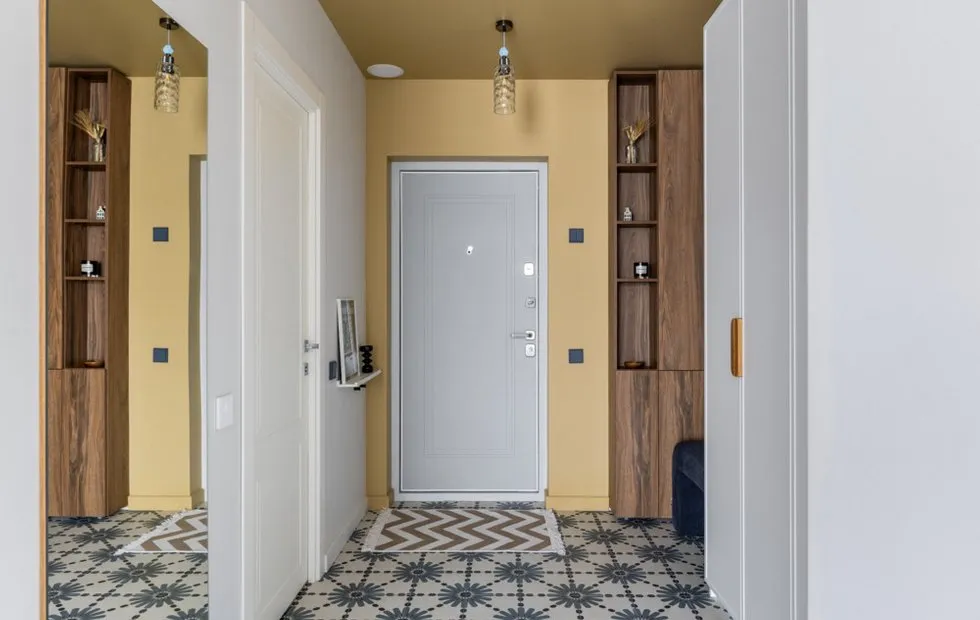 Hallway and Entrance for Reasonable Money
Hallway and Entrance for Reasonable Money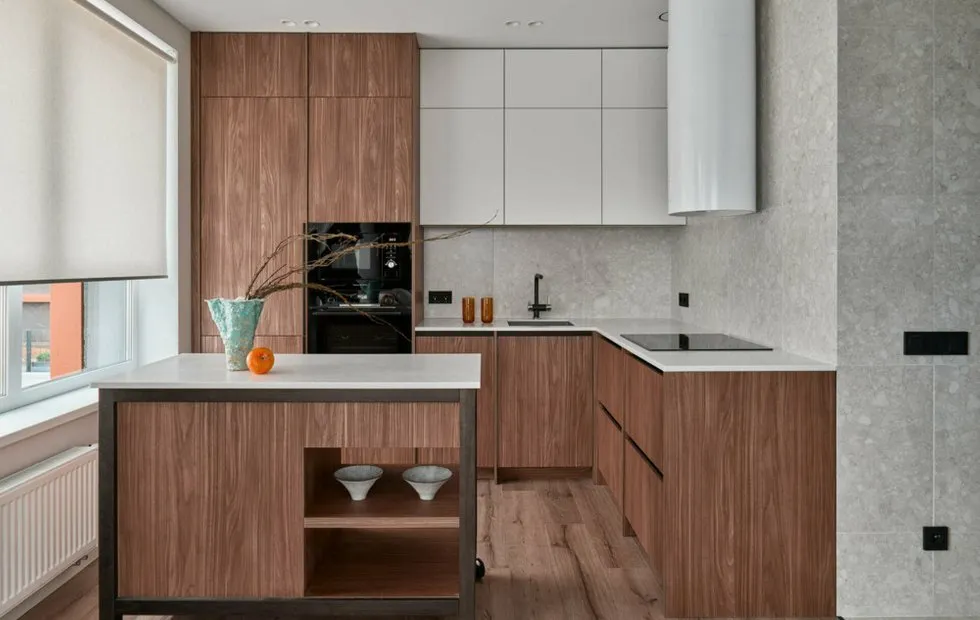 Could It Have Been Done This Way? 9 Brilliant Examples of Kitchen Storage
Could It Have Been Done This Way? 9 Brilliant Examples of Kitchen Storage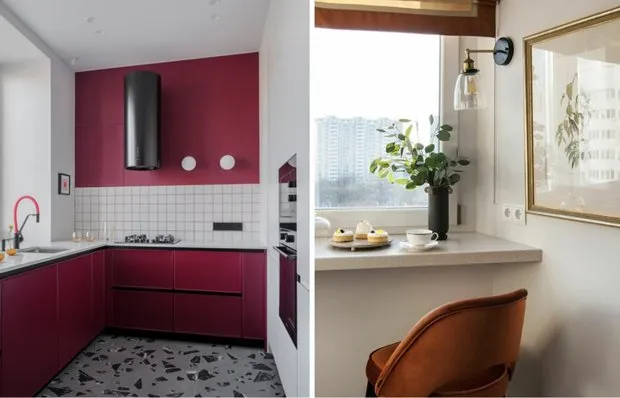 7 Ideas for Using the Windowsill to Save Space in Your Apartment
7 Ideas for Using the Windowsill to Save Space in Your Apartment