There can be your advertisement
300x150
Modern Kitchen Layout: 9 Important Principles
Pro Tips
National Kitchen & Bath Association released a guide for planning an ergonomic kitchen. Decorator Oksana Panteleeva translated it and supplemented it with her own tips for local realities.
Oksana Panteleeva, DECORATOR, in her apartment she daily redesigns and repaints things and shares it in her blog 'On the Wave of Decor'
Before heading to the store for a kitchen suite and appliances, determine what dimensions must be observed for walkways and door openings, seating guests at the table and comfortable use of appliances.
Professional decorator, artist and blogger Oksana Panteleeva took the recommendations from National Kitchen & Bath Association as a basis and supplemented them with practical advice.
Doors should be wide and open freely
The width of entrance doors to the kitchen must be at least 80 cm. Nothing should obstruct their free opening.
Russian manufacturers offer standard sizes for door panels: 1900×550 mm, 1900×600 mm, 2000×600 mm, 2000×700 mm, 2000×800 mm, 2000×900 mm. Consider this when choosing the door and arranging furniture nearby.
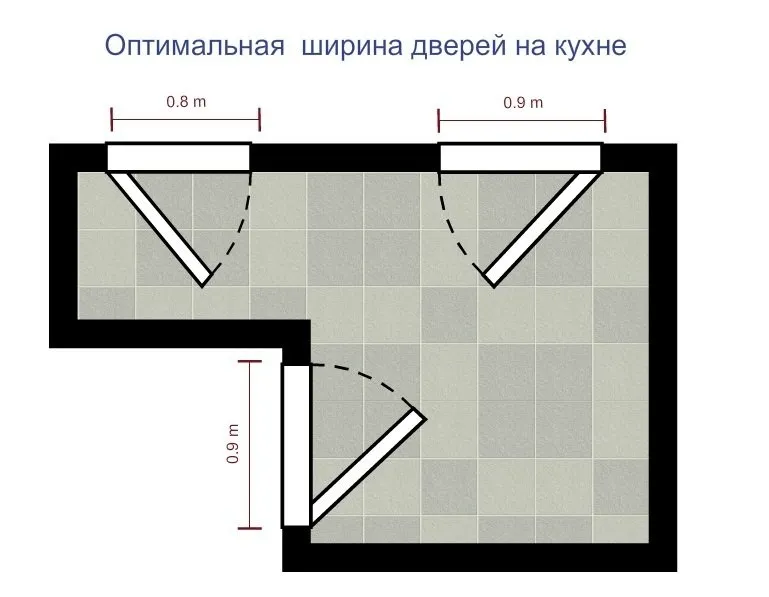
All doors should open without hitting each other
Not only entrance doors, but also cabinet and appliance doors should open freely. Therefore, it's better if they don't hinder each other.
For example, placing a refrigerator in the corner often prevents full door opening. Due to such proximity, the door handle can damage the kitchen facade or appliance. If there's no way to avoid obstacles, install limits.
When arranging kitchen furniture in two rows, the distance between them should be such that all doors open without hitting each other.
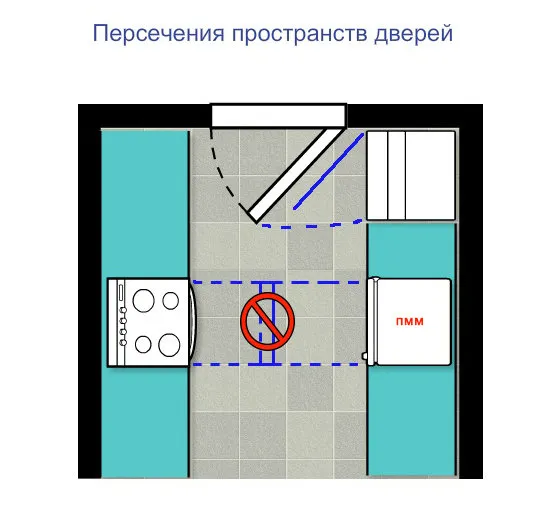
Leave space inside the working triangle
The distance between the heights of the triangle — refrigerator, sink and cooktop — should not be less than 1.2 m or more than 2.7 m.
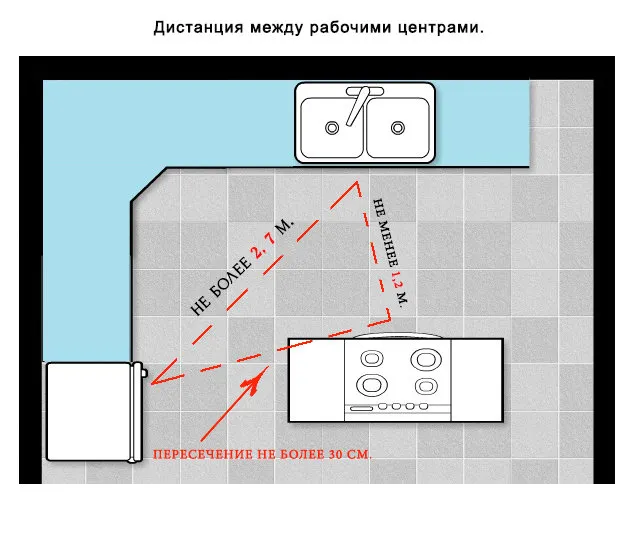
Don't split the work surface
The working surface — kitchen countertop — should not intersect with large immobile cabinets, appliances and other items. It's better to keep it as one piece, placing the sideboard or refrigerator either to the right or left of the countertop.
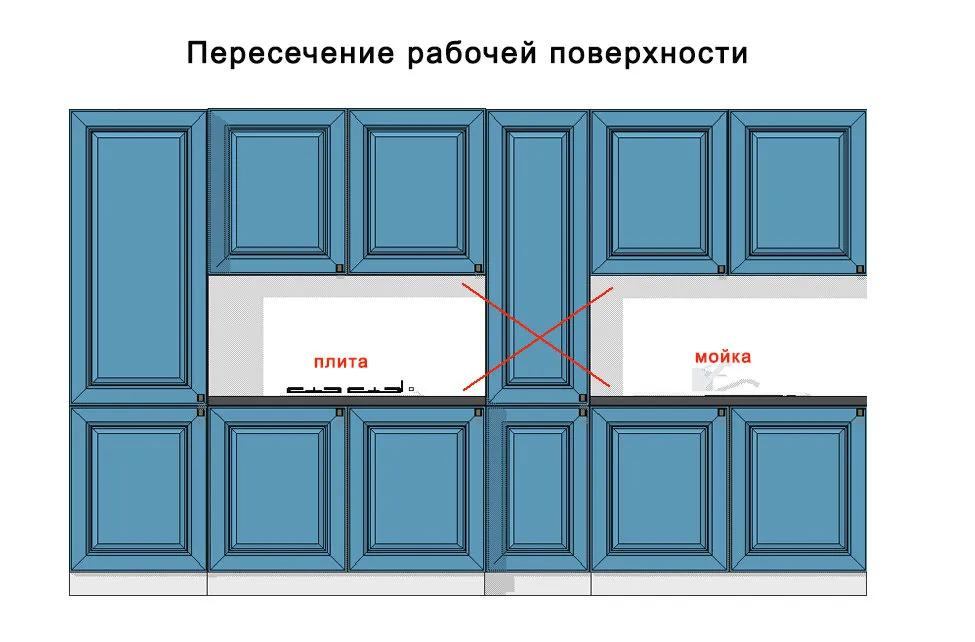
If the kitchen is a passageway, consider this in your plan
It happens that the kitchen is a passage between rooms or part of the living room and dining area. It's important to show on the plan where people will walk, excluding this space from the working triangle. It's better if those just passing by don't enter it.

Leave space for work
Inside the 'working triangle', at least 110 cm should remain if one person works in the kitchen, and at least 120 cm, if two people usually cook together. Do not confuse workspace and passage. This much space is needed for the one cooking to move freely and use appliances and kitchen furniture.
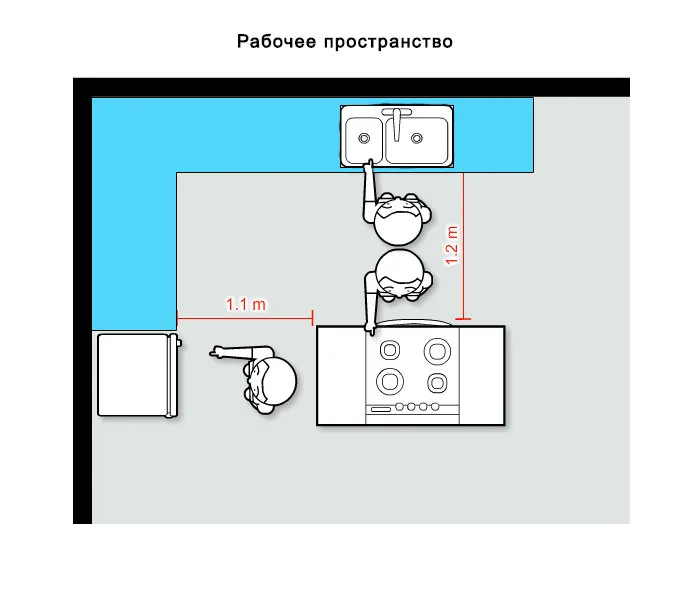
And space for passage
The minimum recommended width of a walkway is 90 cm. But if two perpendicular paths cross through the kitchen, it's recommended to leave 110 cm for their intersection.

Leave space for passage near the table
If there is a dining table or bar counter on the kitchen, at least 80 cm should be left in front of it for comfortable dining. But if there is a passage behind the diner, this distance increases to 90 cm. To avoid squeezing through, it's better to leave at least 110 cm for passage.

Each person at the dining table should have their own space
The minimum width of a table for one person is 60 cm. Also, provide space for knees under the table. If the height of the table is 75 cm, then at least 45 cm in depth is needed, if 90 cm, then 38 cm in depth, and if 107 cm, then 30 cm in depth.
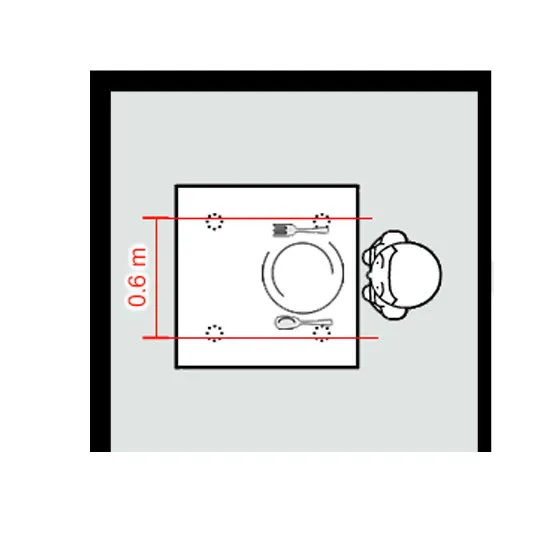
Photo: National Kitchen & Bath Association
Cover photo: Daria Yermak's design
More articles:
 Super Cozy Wheelhouse: Built with Own Hands and Travels Around the World
Super Cozy Wheelhouse: Built with Own Hands and Travels Around the World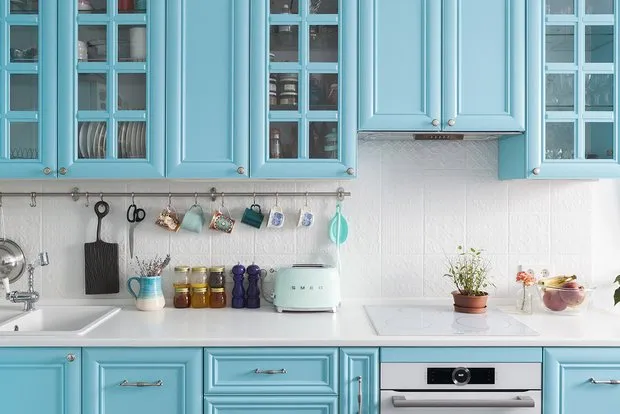 Repairing a 2-room apartment from scratch in 4 months: comfort and functionality without a designer
Repairing a 2-room apartment from scratch in 4 months: comfort and functionality without a designer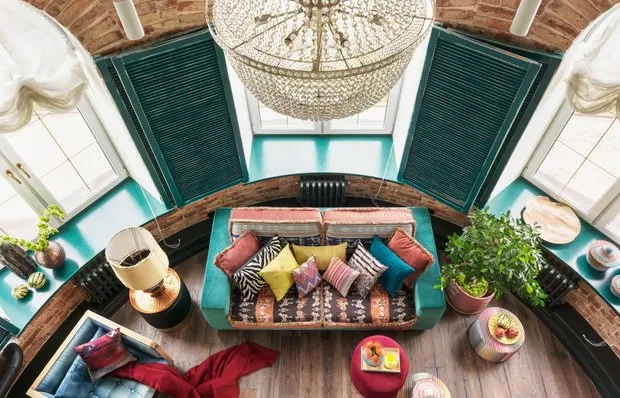 Unforgettable Interior of a Studio Apartment with 6-Meter Ceilings
Unforgettable Interior of a Studio Apartment with 6-Meter Ceilings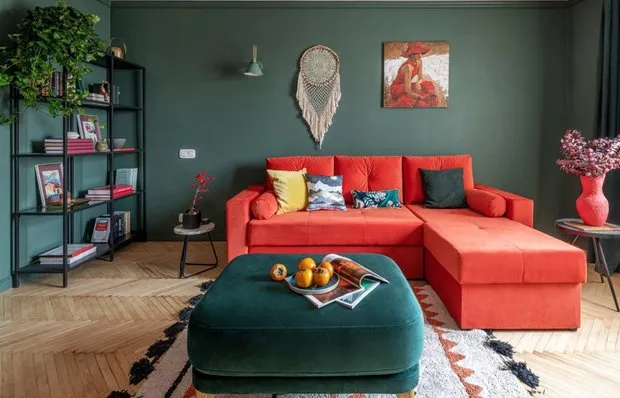 Proper Living Room Furniture Arrangement: 8 Steps to Success
Proper Living Room Furniture Arrangement: 8 Steps to Success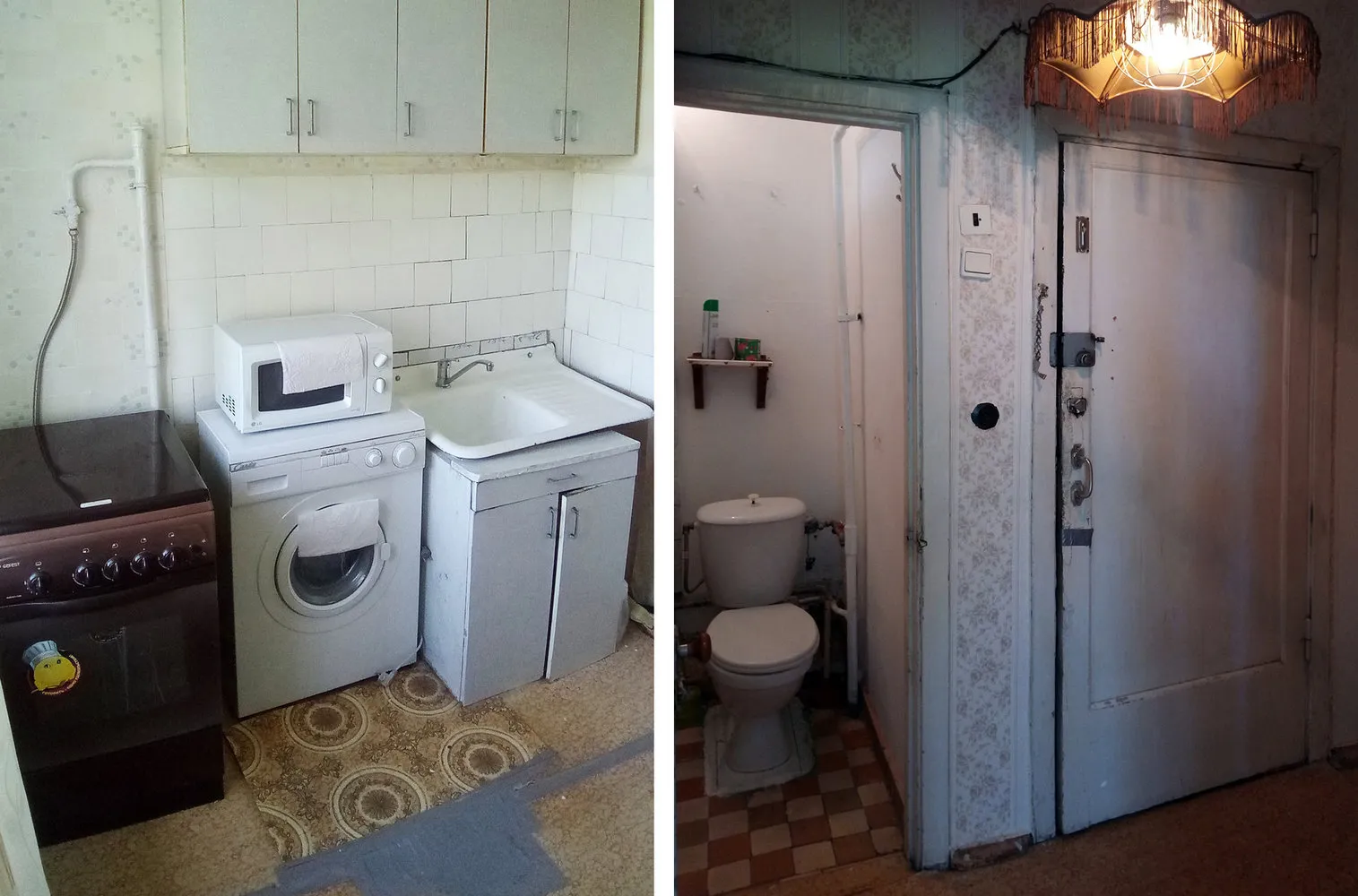 Before and After: 5 Transformations of 'Exhausted' Apartments by Designers
Before and After: 5 Transformations of 'Exhausted' Apartments by Designers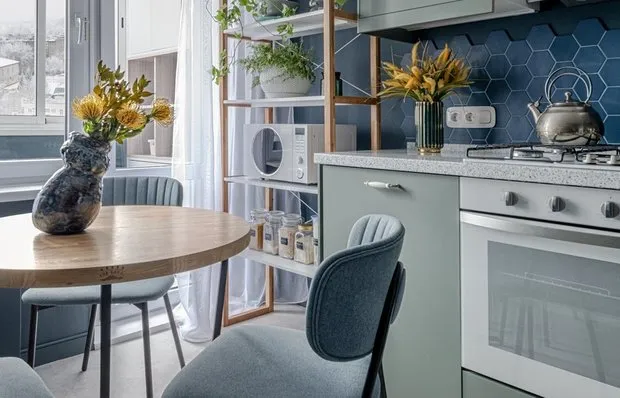 8 Brilliant Design Hacks Used by Professionals in Their Projects
8 Brilliant Design Hacks Used by Professionals in Their Projects Kitchen Backsplash Design: Main Trends of 2022 + Beautiful Examples
Kitchen Backsplash Design: Main Trends of 2022 + Beautiful Examples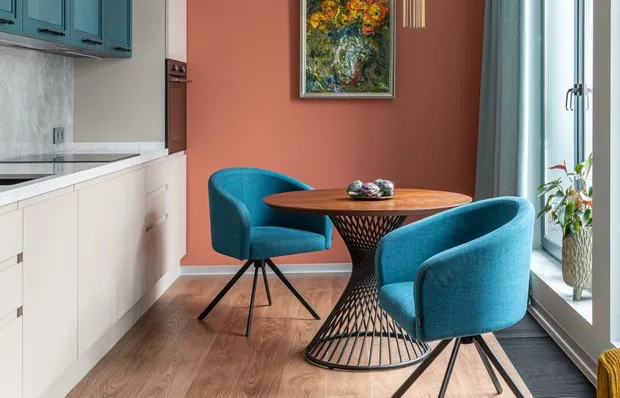 All You Need: 11 Classy Tables and Chairs for the Kitchen
All You Need: 11 Classy Tables and Chairs for the Kitchen