There can be your advertisement
300x150
Before and After: 5 Transformations of 'Exhausted' Apartments by Designers
Selected the most impactful examples from projects — they will surprise you
Based on project examples, we show how any 'dead' apartment can be transformed into cozy and comfortable living space. Check out the photos before and after and see for yourself.
Modern studio apartment with bold accents
Designers from bureau «ArhOsnova» were tasked with transforming an old one-room flat into a modern living space for a young woman. The owner wanted to end up with a bright and spacious home, even though the apartment area is only 33 square meters.
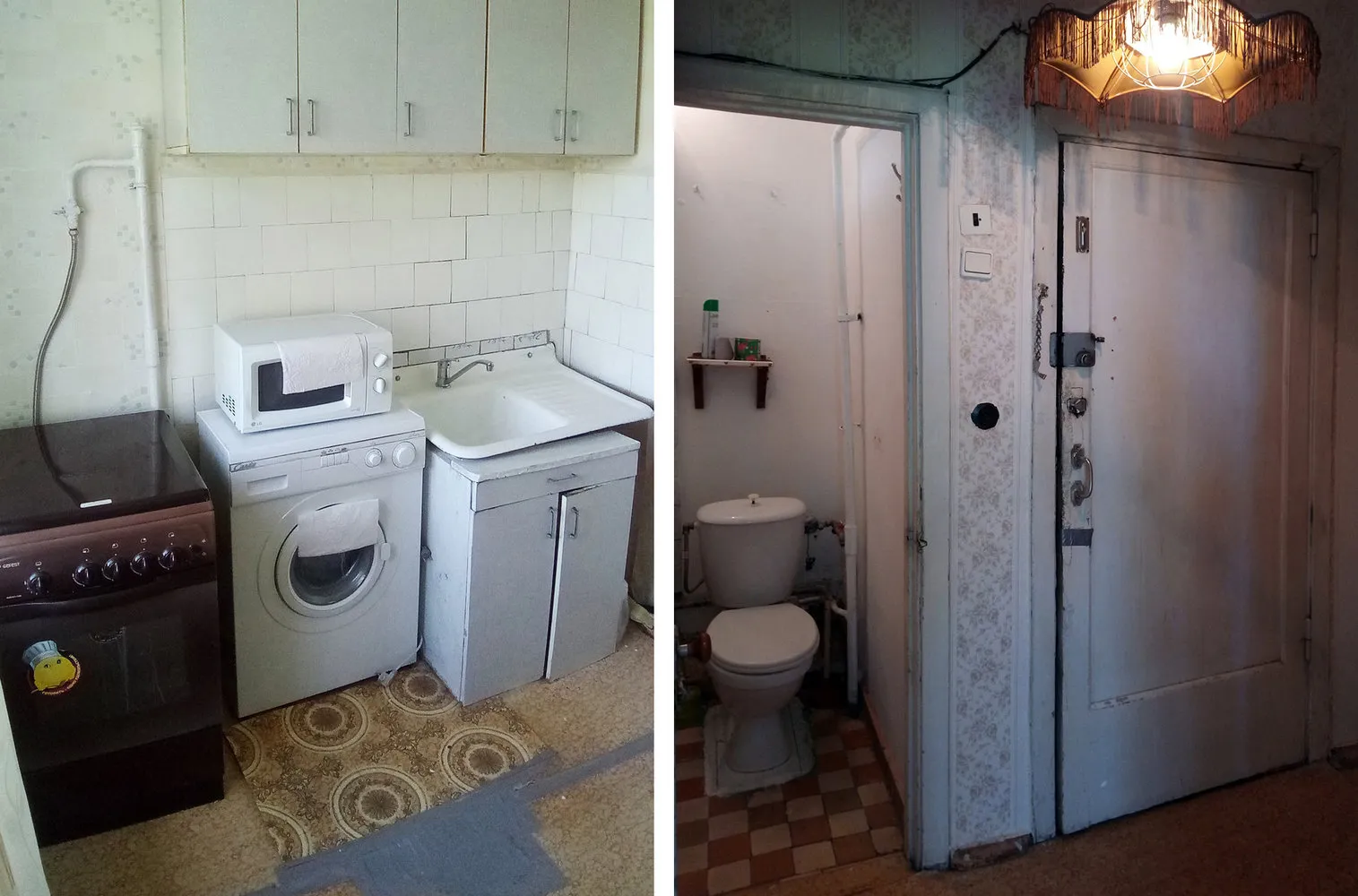
To achieve this, designers created a unified space in the studio apartment and merged the kitchen and living room zones. In the bathroom, they slightly altered the layout by using the adjacent corridor: as a result, the bathroom area became slightly smaller but retained comfort and full functionality.
For wall finishing, they chose white paint and tiles mixed with warm tones of natural wood in flooring and window sills and countertops. For accents, they selected vibrant posters and furniture in bold colors.
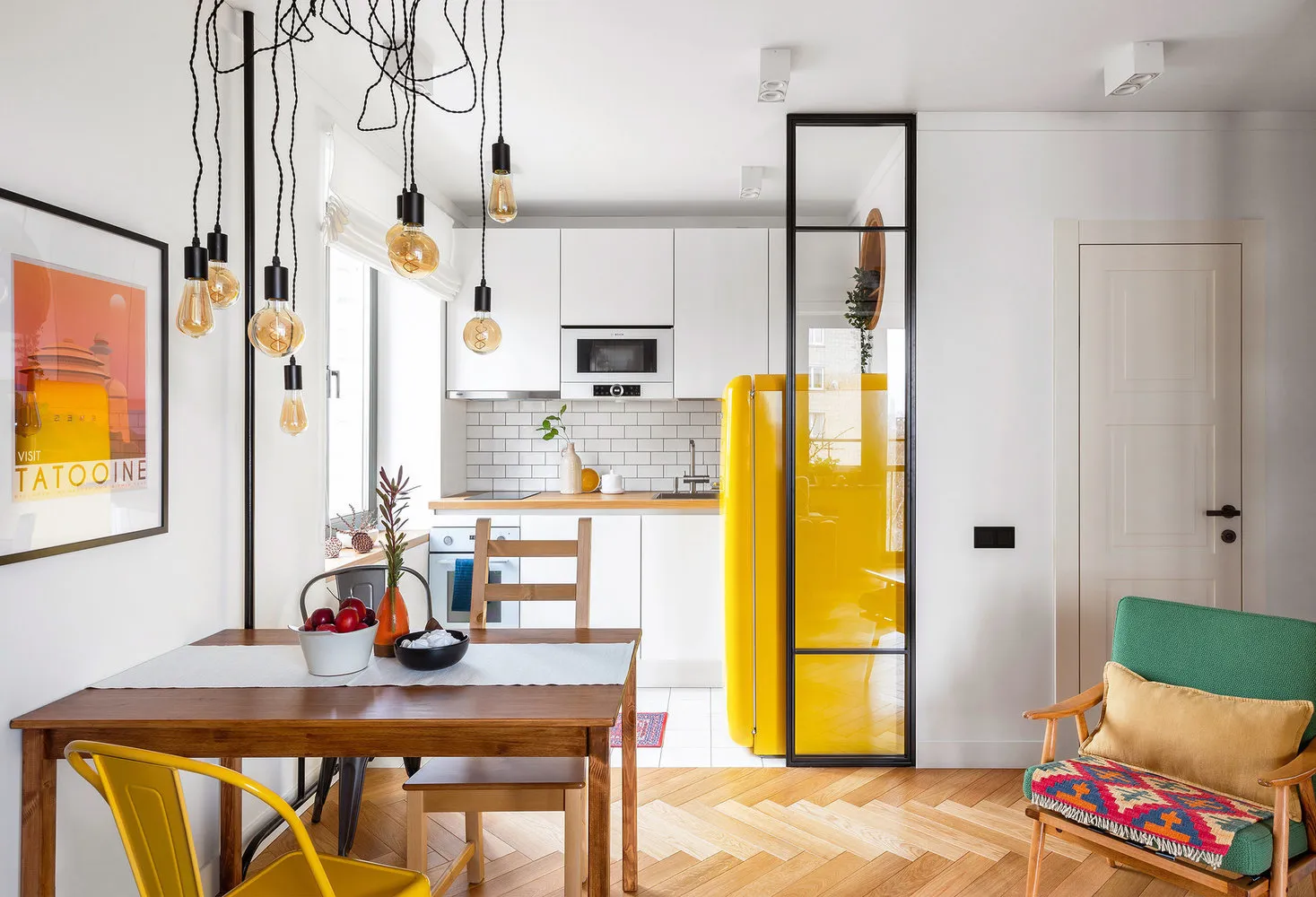 Design: bureau «ArhOsnova»
Design: bureau «ArhOsnova»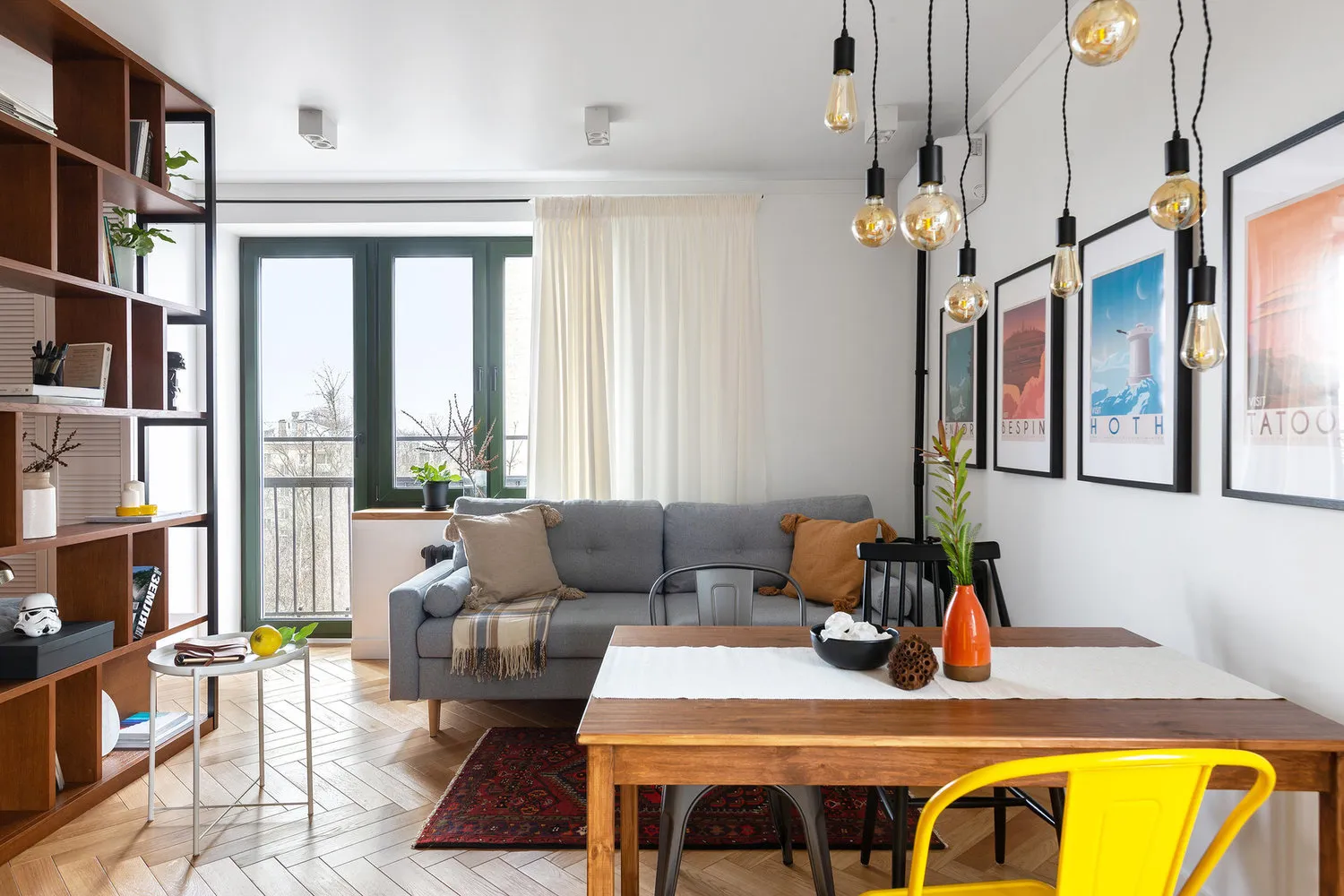 Design: bureau «ArhOsnova»
Design: bureau «ArhOsnova»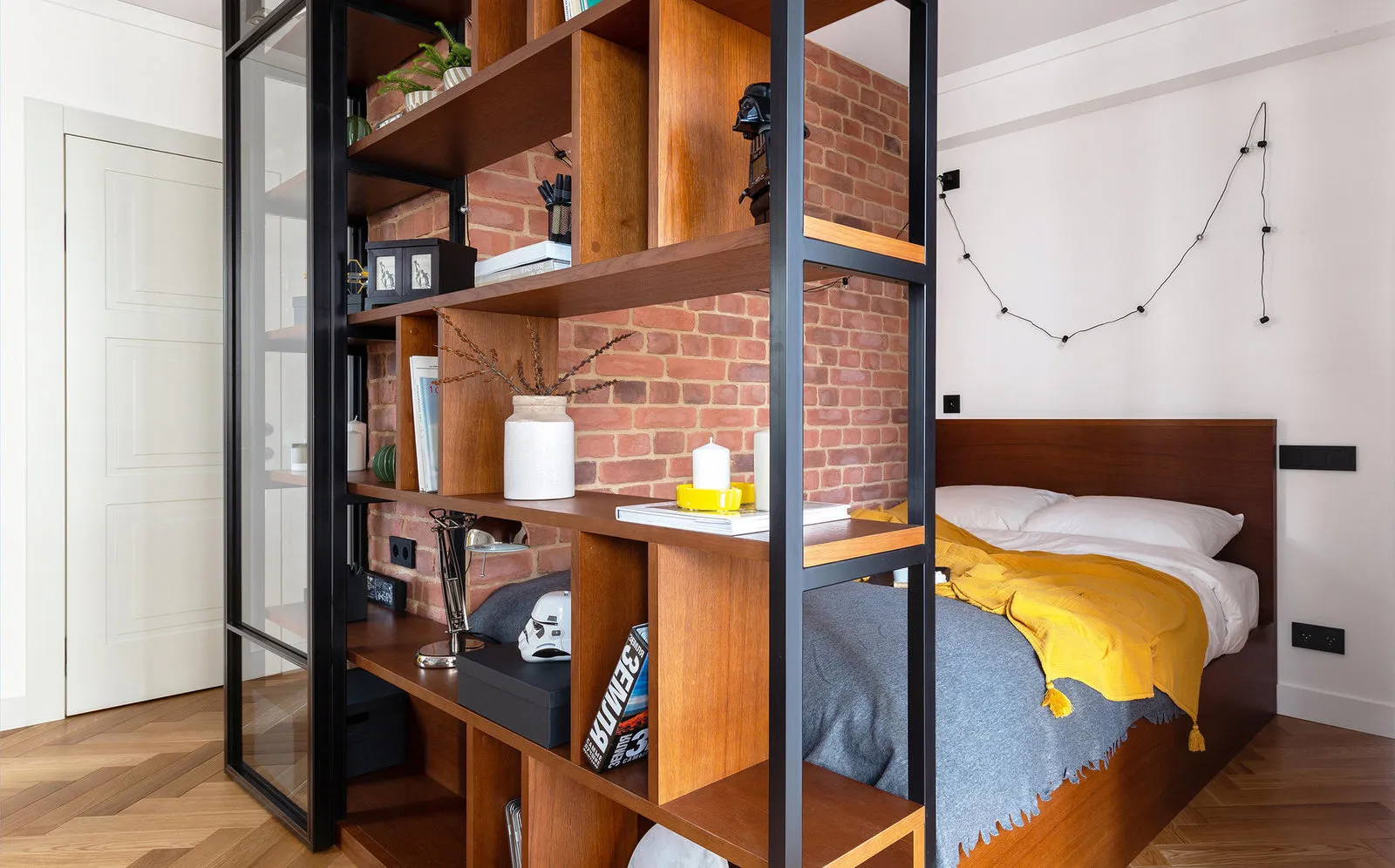 Design: bureau «ArhOsnova»View the full project
Design: bureau «ArhOsnova»View the full projectUpdated interior in a Stalin-era apartment without grand renovations
Designer Daria Nazarenko needed to refresh the interior of a flat in a 1935-built house. The owners — parents and an adult daughter — wanted to preserve some of the original finishing and the spirit of a Stalin-era apartment. At the same time, they wanted to fit within a small budget and avoid major renovations.
The layout in the apartment was slightly changed: the fourth tiny room was merged with a micro-vestibule and the kitchen — this created a spacious kitchen-dining room with a small relaxation area. Also, the bathroom and toilet were combined.
To save on finishing, the designer suggested not making the walls perfectly smooth but leaving them with a rough stucco effect and historical layer. The stuccoed ceilings were also left untouched.
In the bedrooms, the original oak parquet was preserved: it was restored and coated with oil, and the ceilings and cornices were also original, stuccoed, and painted.
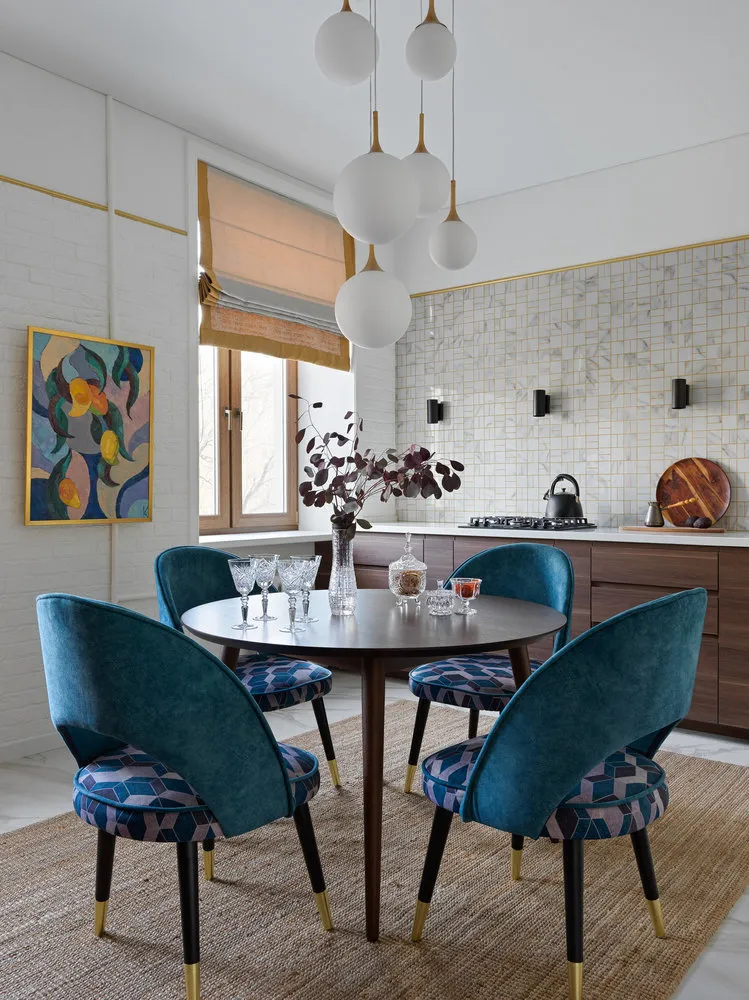
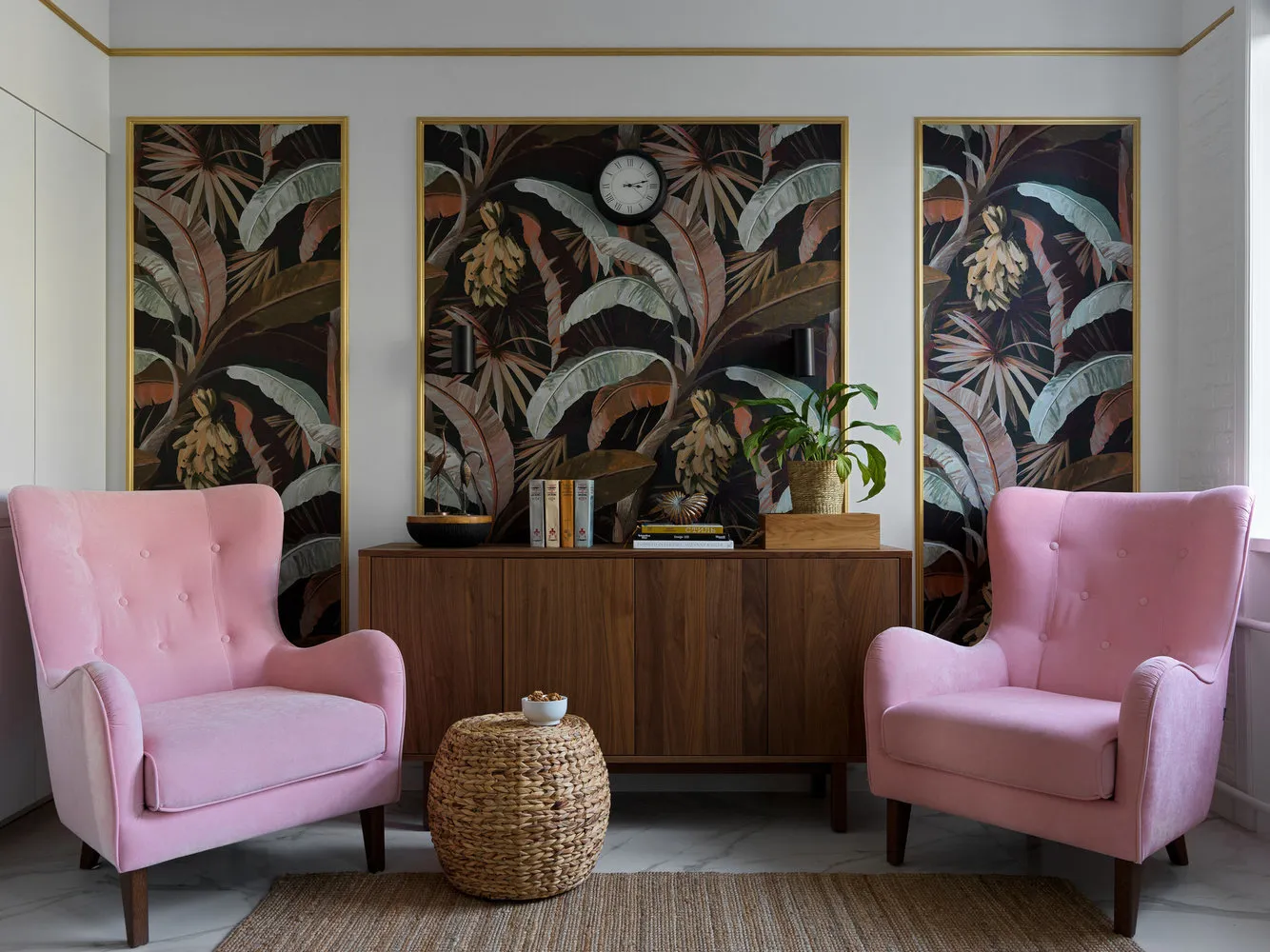
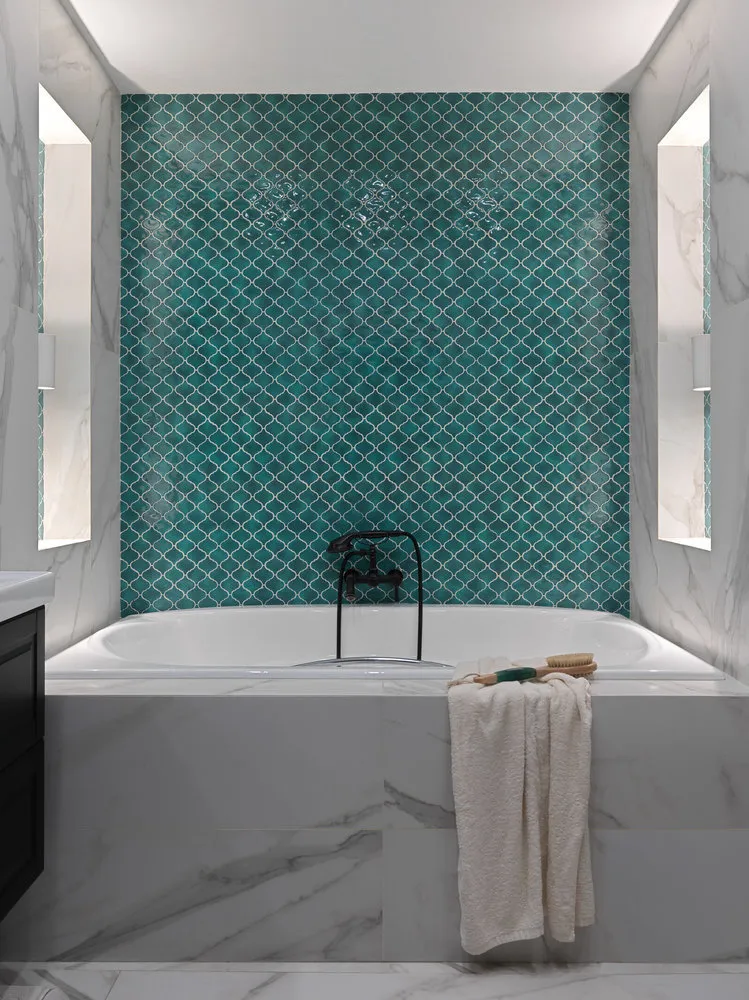 View the full project
View the full projectStylish and budget-friendly renovation in a Khrushchyovka
The clients were a young and vibrant couple. For them, designer Anastasia Kholdevskaya needed to create a stylish and functional space in an old Khrushchyovka, as well as provide enough storage space.
Grand renovations were not possible due to the load-bearing wall between the bedroom and living room, as well as the gas stove in the kitchen. As a result, they merged the bathroom and removed the attic; in the living room niche, they created a wardrobe. Thanks to a small reconfiguration, many storage spaces were created and a workspace was set up in the living room.
The renovation budget was small, so optimal solutions were chosen. Leveling the walls for painting in the old structure was difficult and expensive, so wallpaper under paint was chosen. Engineered boards were laid on the floor in living areas, and suspended ceilings were made.
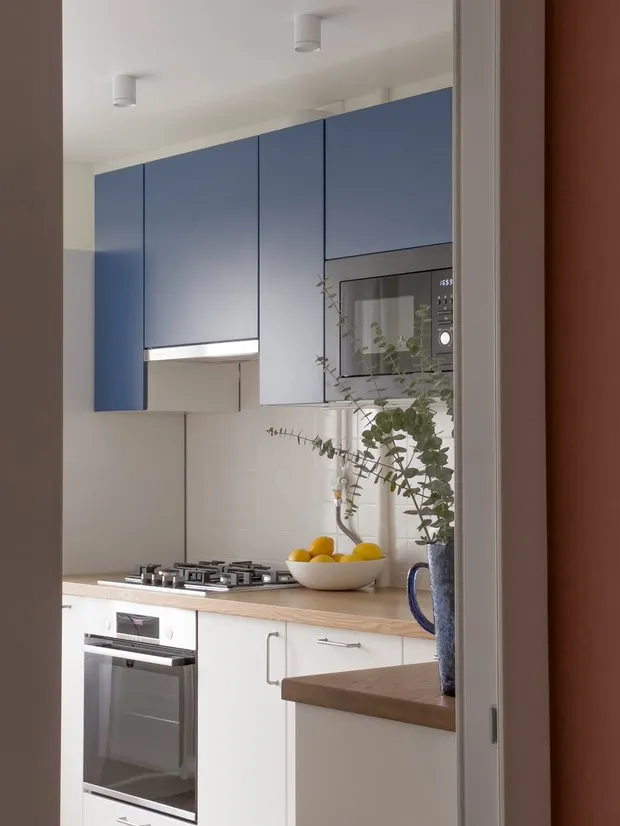
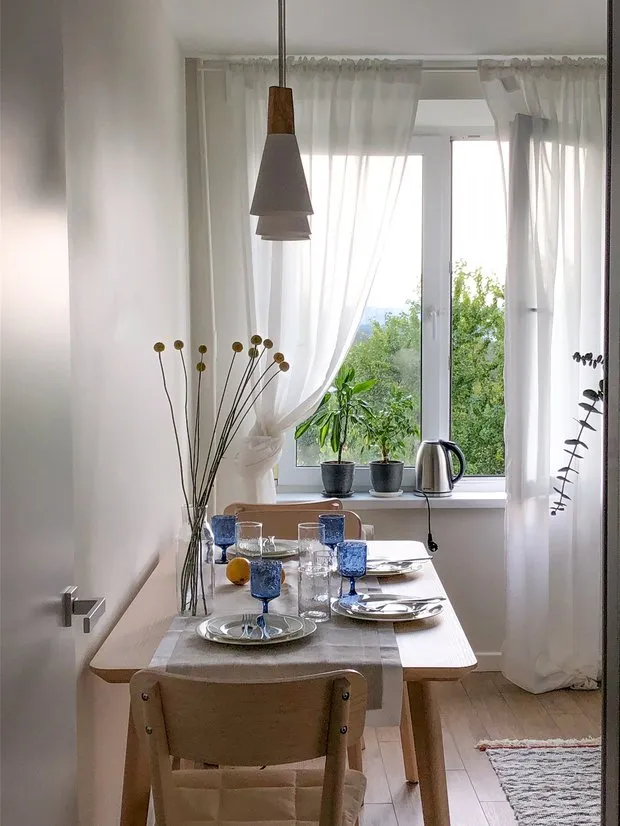
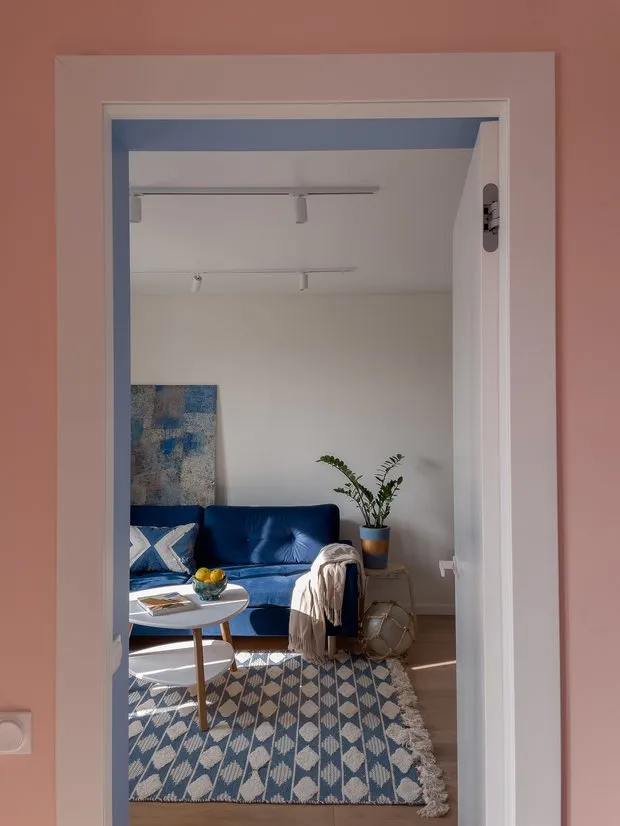 View the full project
View the full projectApartment on Novy Arbat with two children and a vibrant bedroom
The apartment is located in a 1928-built house, and its condition was deplorable. Designer Olga Tsurikova needed to create not just a beautiful interior but also provide many storage systems and arrange a separate room for each family member.
Redesigning was impossible due to wooden floors in the apartment. A common living room had to be sacrificed, but each family member received their own room — a bedroom and two children's rooms.
The project was completed in four months. All walls were painted, and wallpaper was used for accents in the bedroom, and moldings in the hallway. Classic small-format tiles were laid in the bathroom. Engineered boards were used on floors in living rooms, and patterned tiles in the hallway and kitchen — the tile pattern in the hallway echoes the cabinet fronts.
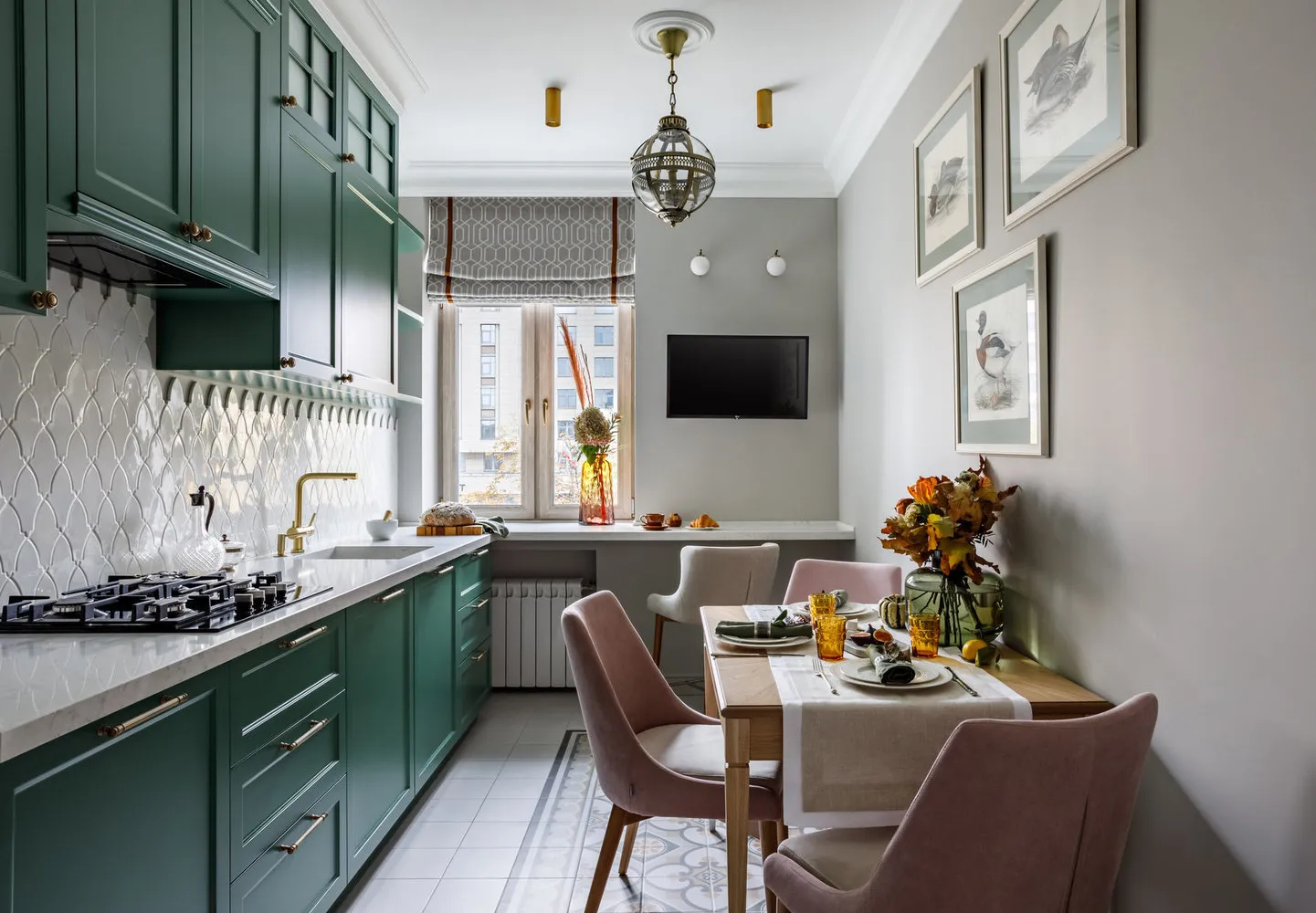
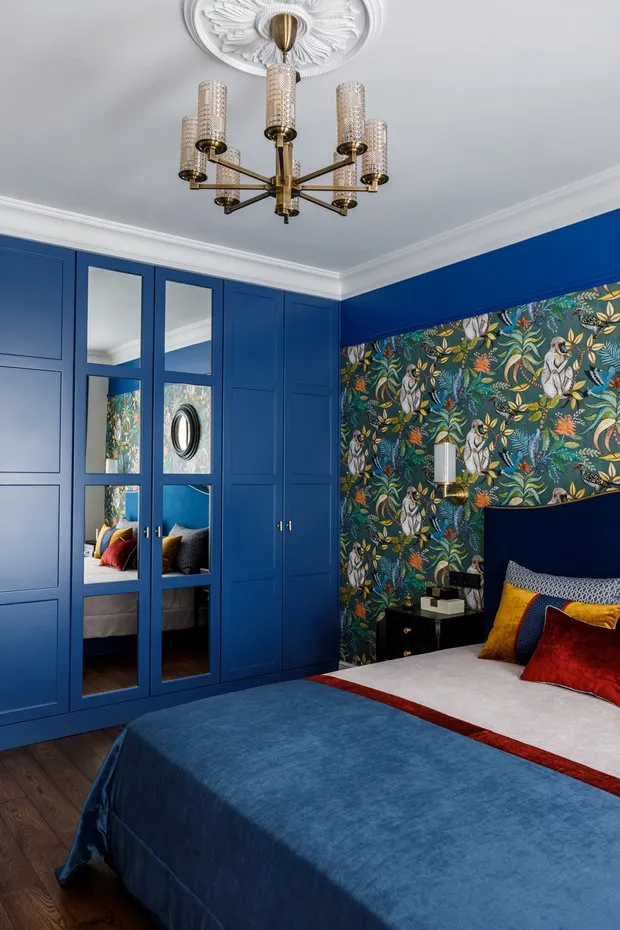
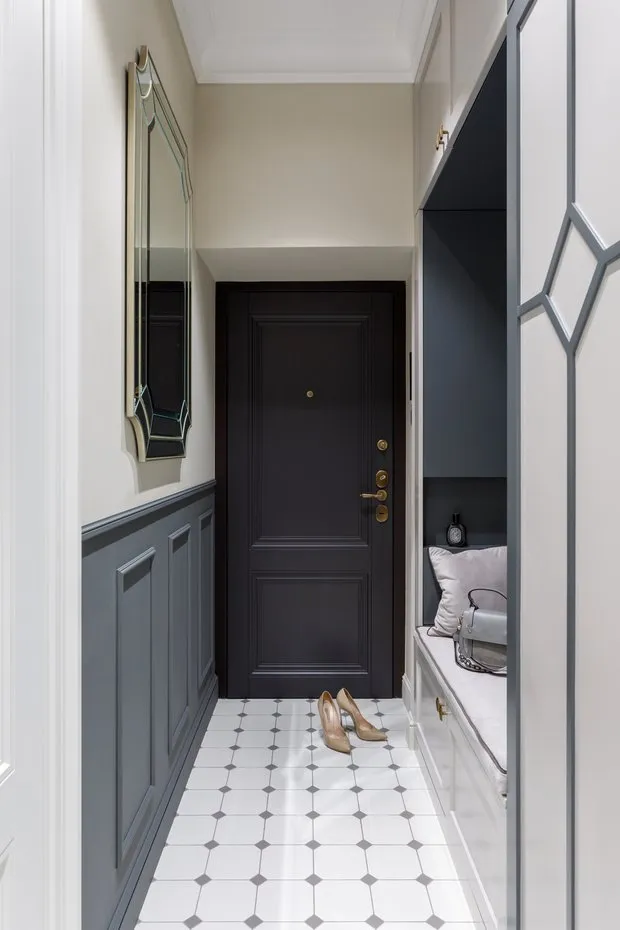 View the full project
View the full projectModern interior in a Stalin-era apartment with a vintage Moscow atmosphere
The clients were a family couple with two sons. They specifically chose an apartment in a Stalin-era building and asked designer Elena Zufarova to preserve historical details and the atmosphere of past times in it.
Increasing the number of rooms via reconfiguration was not possible — window placement and load-bearing walls did not allow it. They decided to forgo a full bedroom — this was not the main home of the owners. Instead, they created a comfortable living room with a pull-out sofa.
Original oak parquet with classical "pine tree" layout was used in the rooms, while in other zones, cement tiles Topcer were used: these materials are associated with both old Moscow apartments and Parisian interiors. The restored plaster cornices were added where they were missing — in the entrance hall and hallway. All window sills were made of oak.
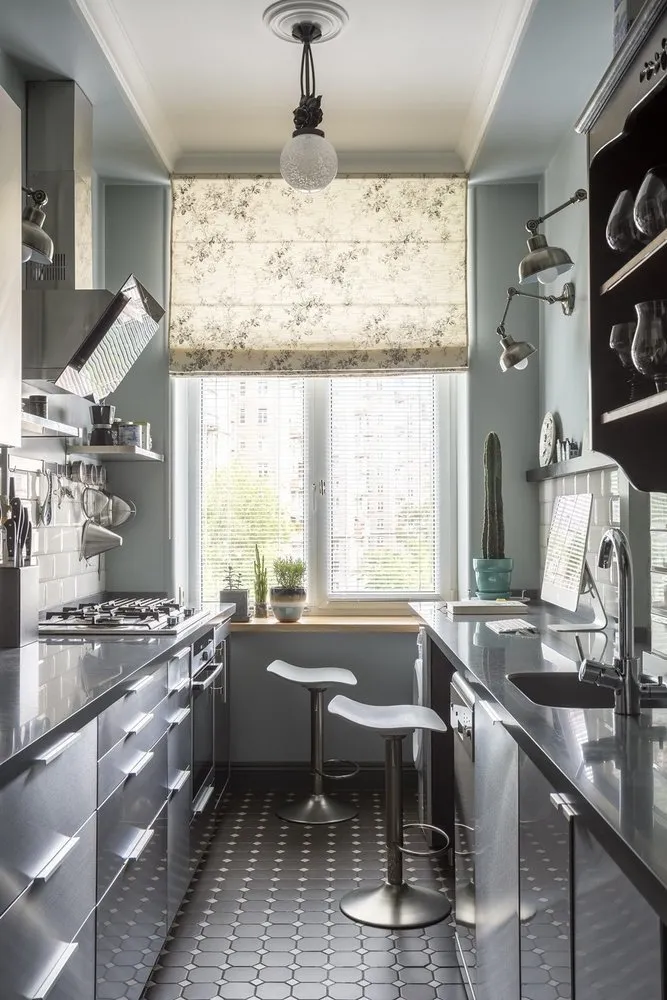
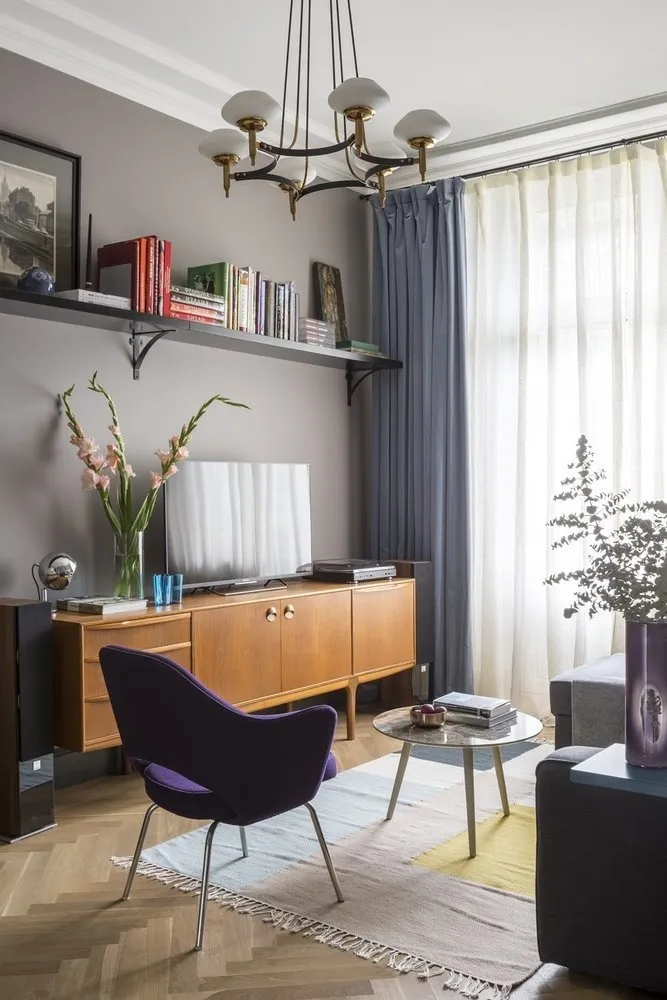
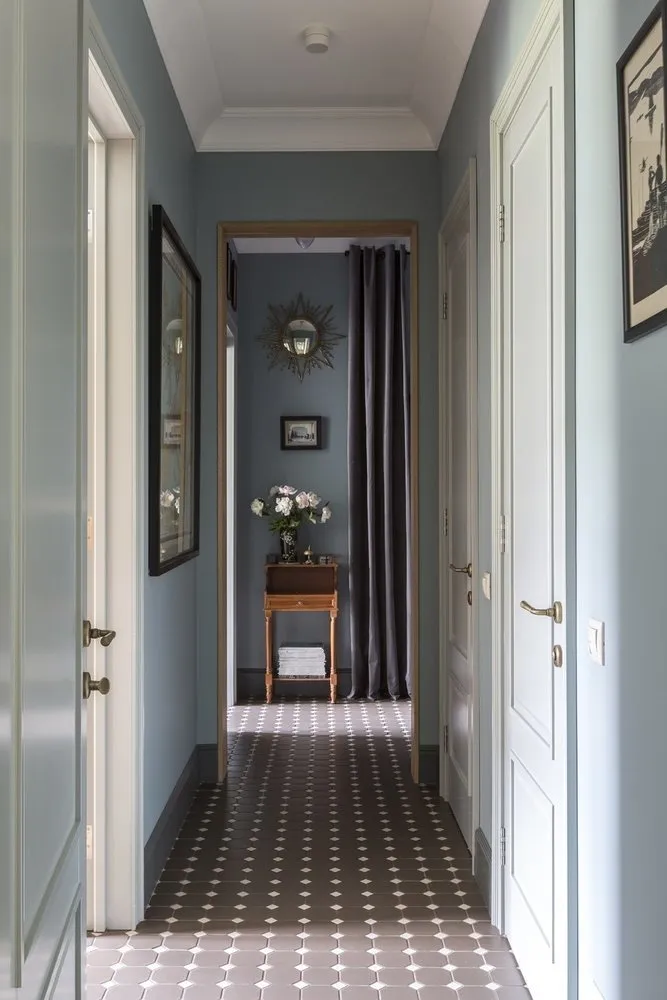 View the full project
View the full projectOn the cover: design project by Olga Tsurikova.
More articles:
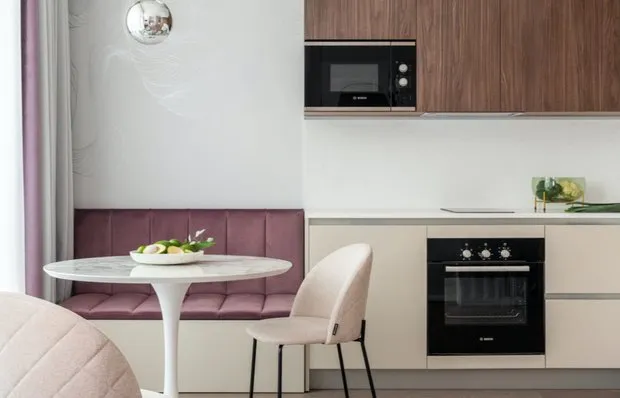 5 Cool Ideas for Decorating an Apartment with Developer Finish
5 Cool Ideas for Decorating an Apartment with Developer Finish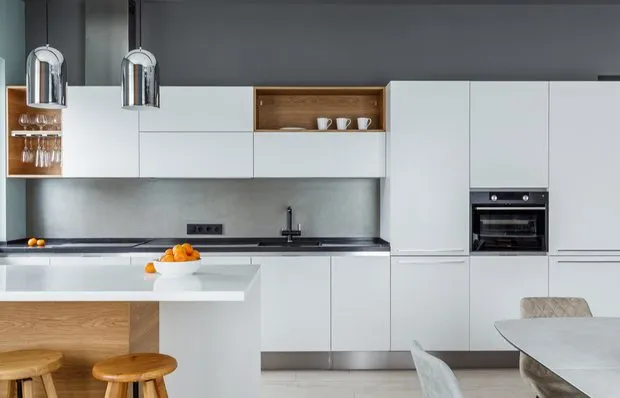 Spacious and Minimalist Decor: Beautiful Single-Floor House 100 m²
Spacious and Minimalist Decor: Beautiful Single-Floor House 100 m²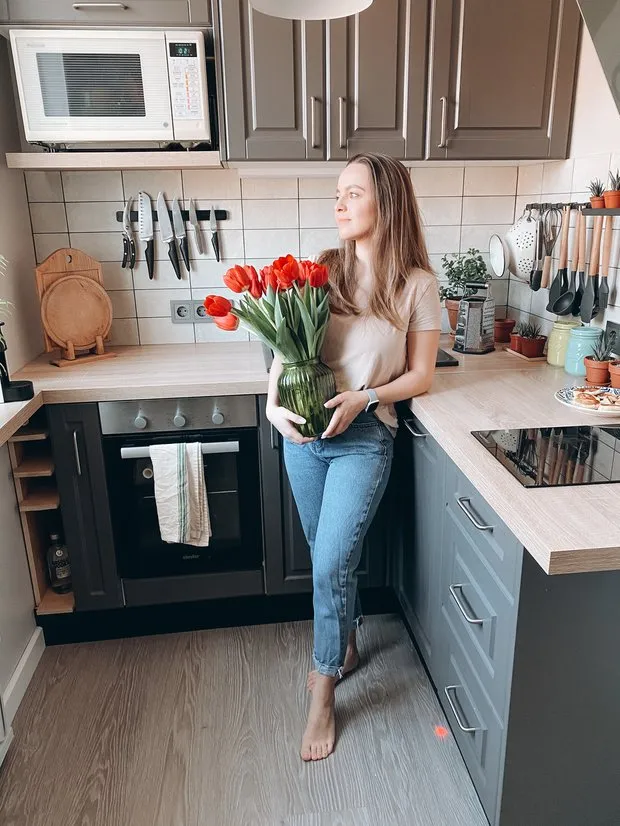 Micro Kitchen 4.5 m² in a Khrushchyovka: Stylish and Budget-Friendly
Micro Kitchen 4.5 m² in a Khrushchyovka: Stylish and Budget-Friendly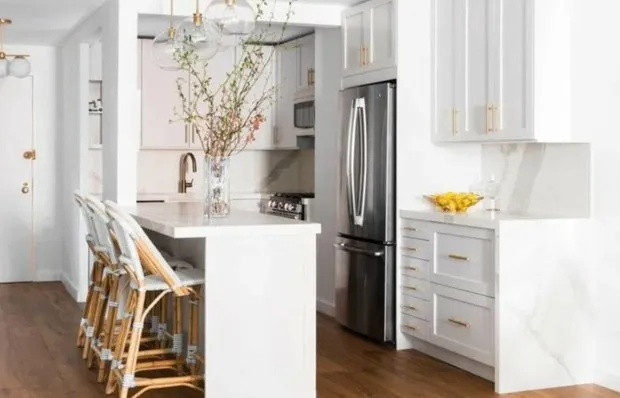 Stylish Snow-White Remodeling of Old Kitchen-Dining Room (Before and After Photos)
Stylish Snow-White Remodeling of Old Kitchen-Dining Room (Before and After Photos)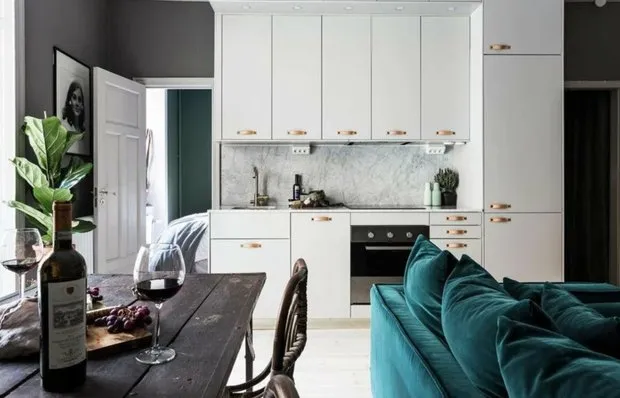 Stunning Swedish Interior Floating in Greenery and Colors
Stunning Swedish Interior Floating in Greenery and Colors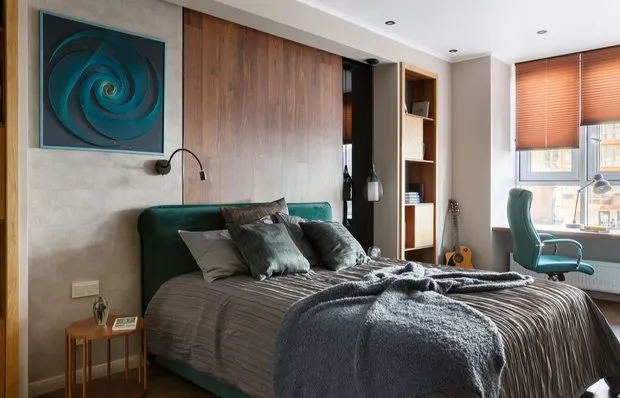 Simple but vibrant studio for a student in St. Petersburg
Simple but vibrant studio for a student in St. Petersburg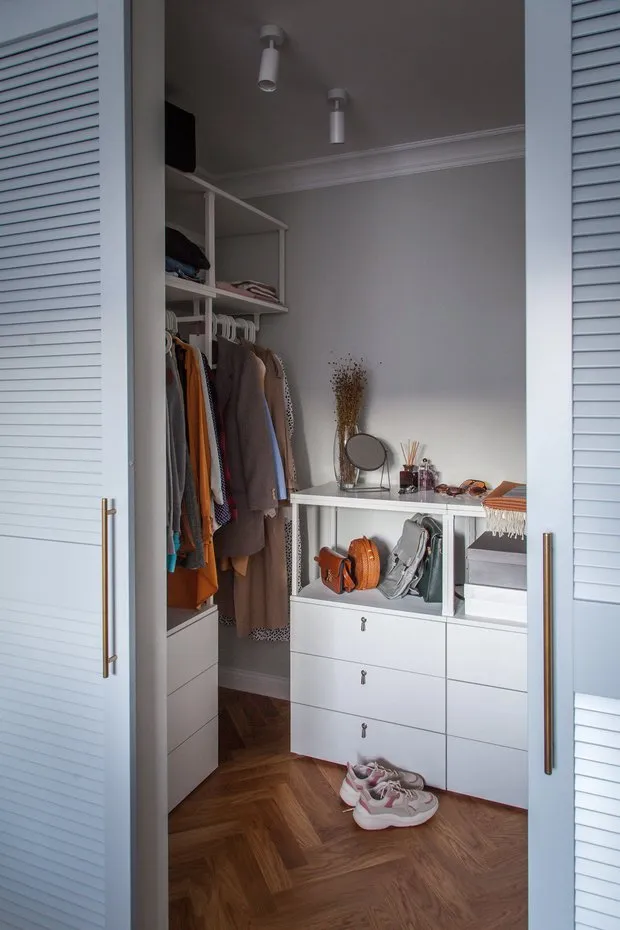 Where to Hide Things When There's No Space? Pros and Cons of a Closet in a Small Apartment
Where to Hide Things When There's No Space? Pros and Cons of a Closet in a Small Apartment Universal Design in a Studio Apartment 37 m²: Everything Thought Through to the Last Detail
Universal Design in a Studio Apartment 37 m²: Everything Thought Through to the Last Detail