There can be your advertisement
300x150
Spacious and Minimalist Decor: Beautiful Single-Floor House 100 m²
This house was originally intended for relaxation only, but after reconstruction it became the primary place of residence. The designers at Astar Project spent an entire year working on this project, striving to make the living space spacious and functional.
LOCATION: Rostov-on-Don
AREA: 100 sq. m
FLOORS: 1
BATHROOMS: 1
DESIGN: ASTAR PROJECT
STYLIST: Sofia Kalbazova
PHOTOGRAPHY: Mikhail Chekalov
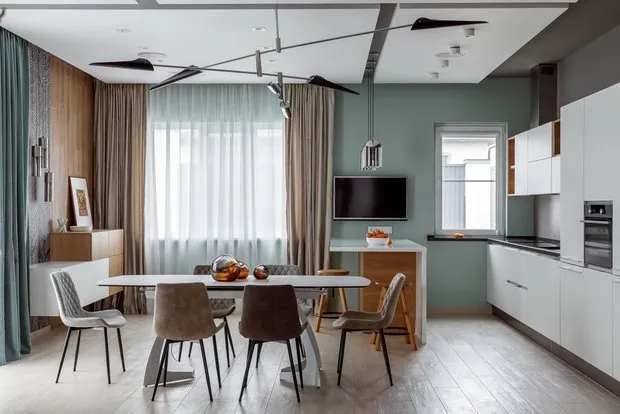 Layout
LayoutThe house with a total area of approximately 100 m² is zoned into a kitchen-living room and private rooms. Due to space constraints, the number of furniture items was limited and neutral tones were chosen for the finishing.
The kitchen-living room is located on the right, while the bedroom, guest room, and bathroom are on the left. A convenient storage area for the kitchen was created using a cabinet and an island with pull-out drawers and shelves.
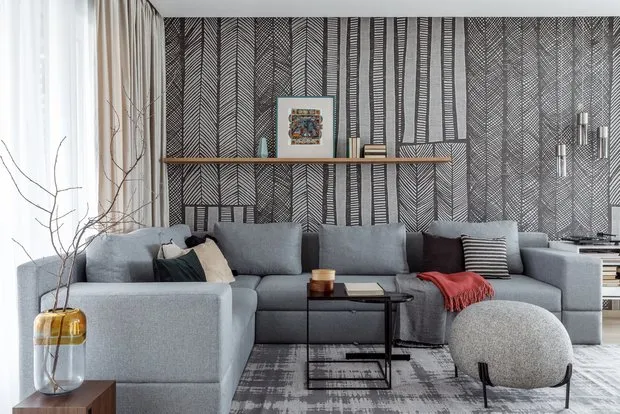
Due to a partition between the bathroom and guest room, a practical niche was created for a washing machine and wardrobe. Thanks to the thickness of this partition, an additional storage area with shelves for small items was formed in the shower.
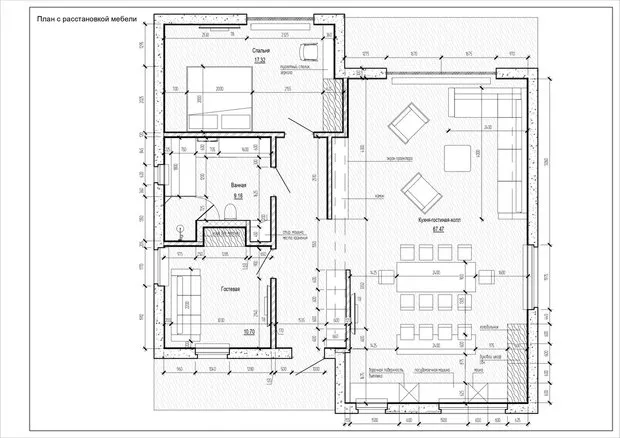 Finishing
FinishingFor heating, a water-based radiant floor system was installed, so ceramic granite was laid under wood. Ceramic granite in marble style was used on the floor and walls of the bathroom – round mosaic and 120×60 cm tiles.
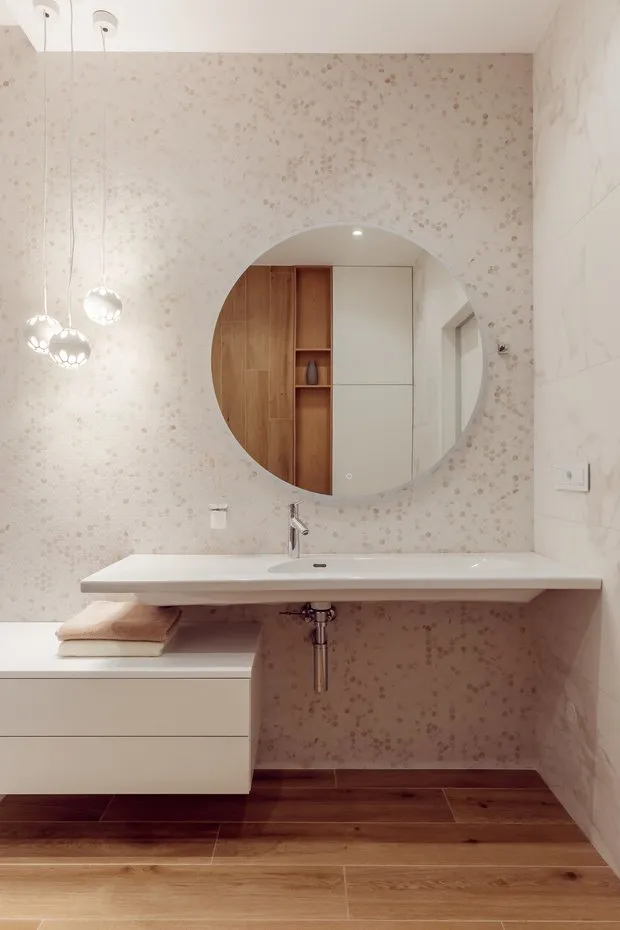
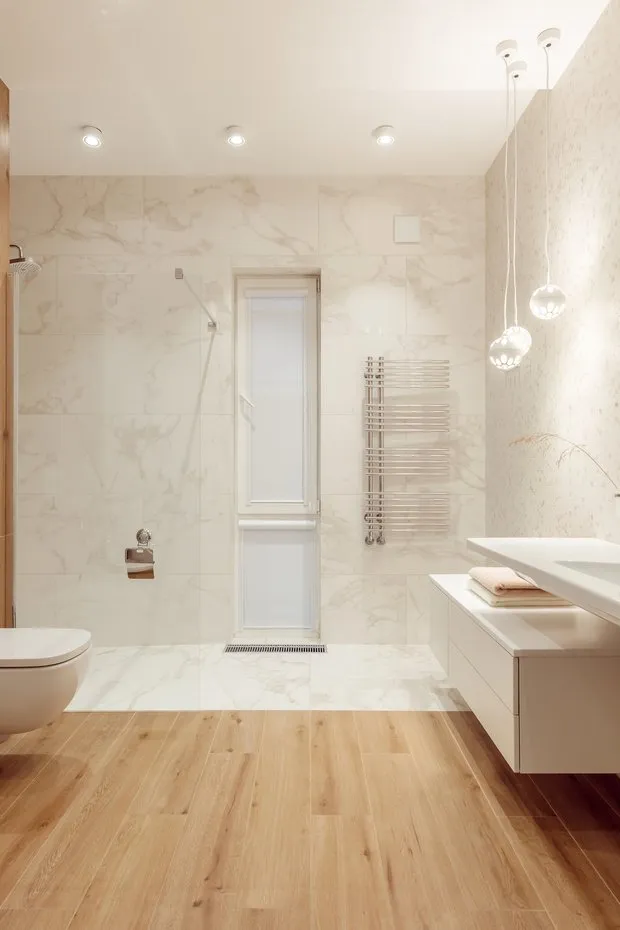
The walls in the bedroom and kitchen-living room are covered with decorative paint and wallpaper panels. In the TV area, ceramic granite is used on the walls, while in the guest room, paint and wood paneling hide a large wardrobe.
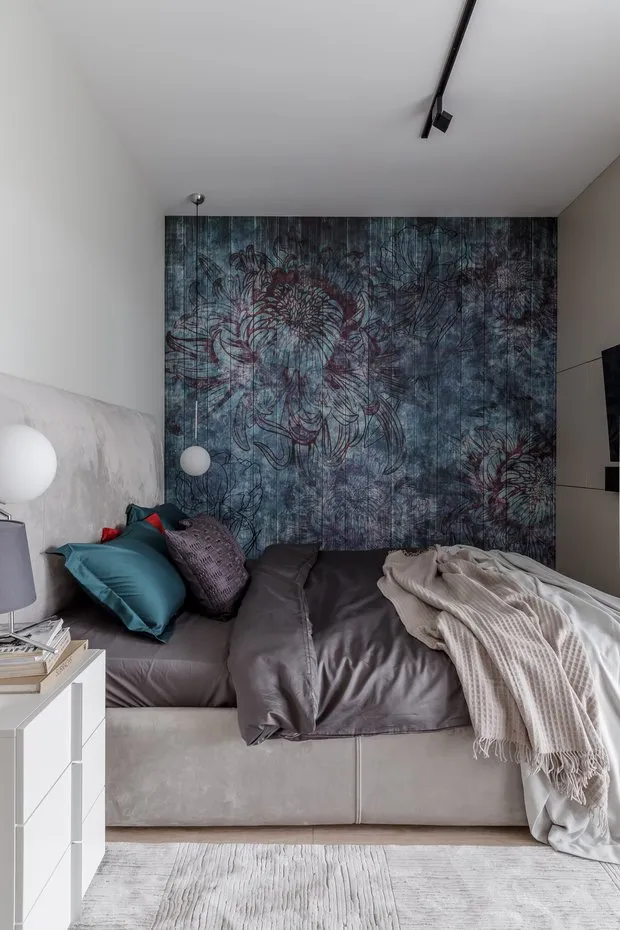
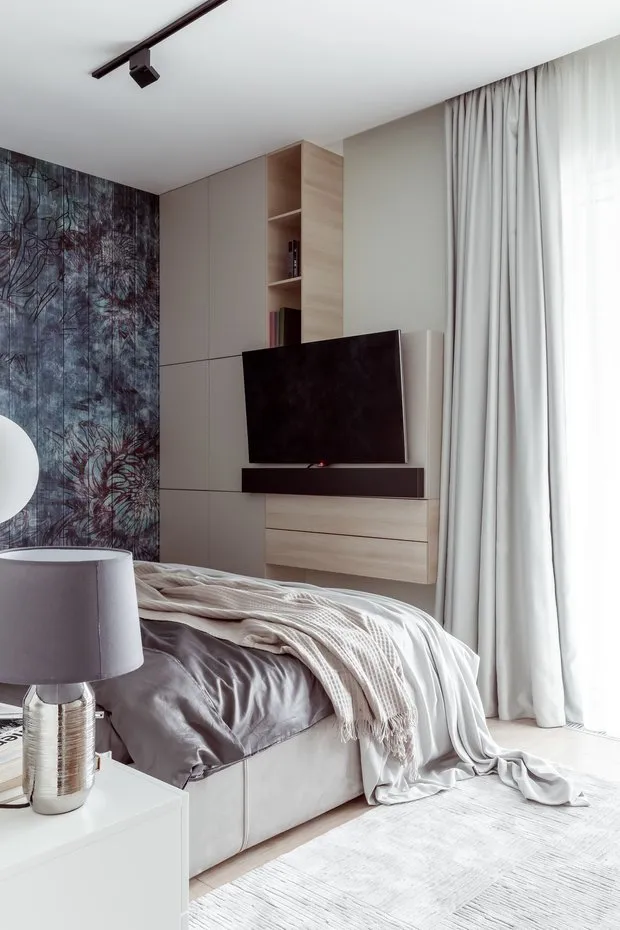
In the kitchen-living room and hallway, the warm tones of the floor echo green, gray, and white accents. In the bedroom, a bright wall panel helps neutralize monotonous walls and furniture.
 Storage and Furniture
Storage and FurnitureDue to limited square footage for a full wardrobe, storage spaces were provided in each room. For example, in the guest bedroom, there is a built-in wardrobe that blends in with the color palette of the wall panels.
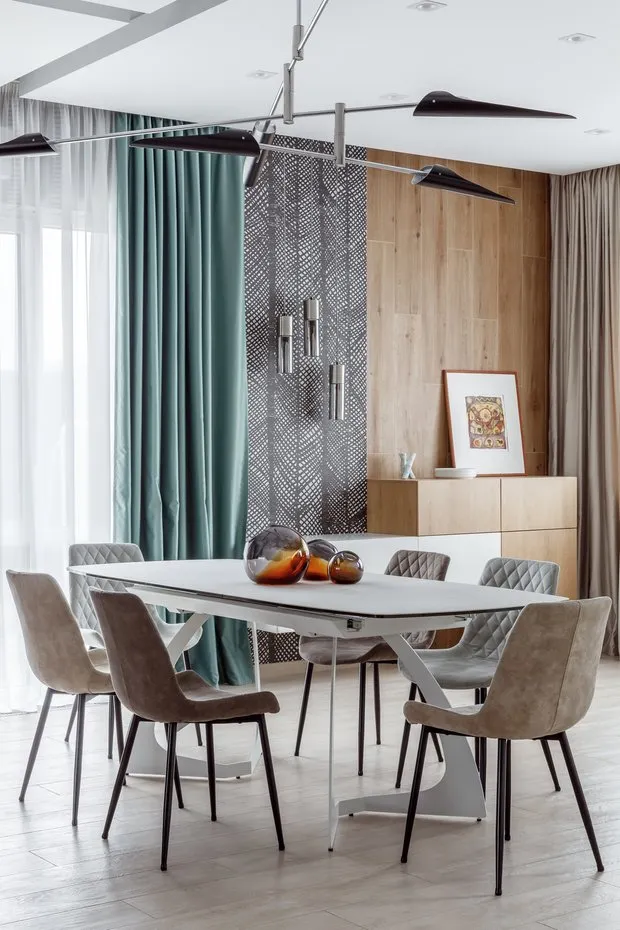
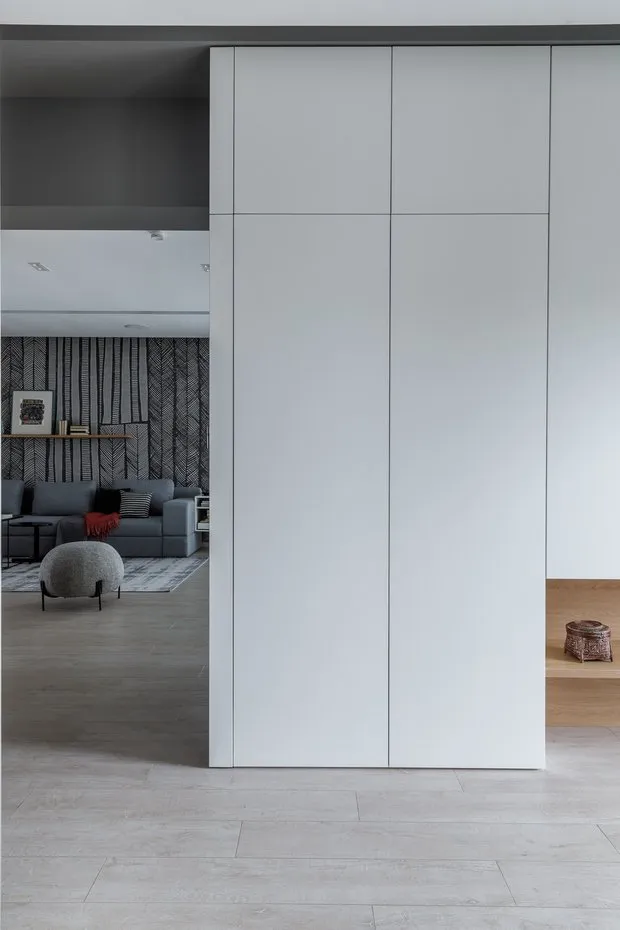
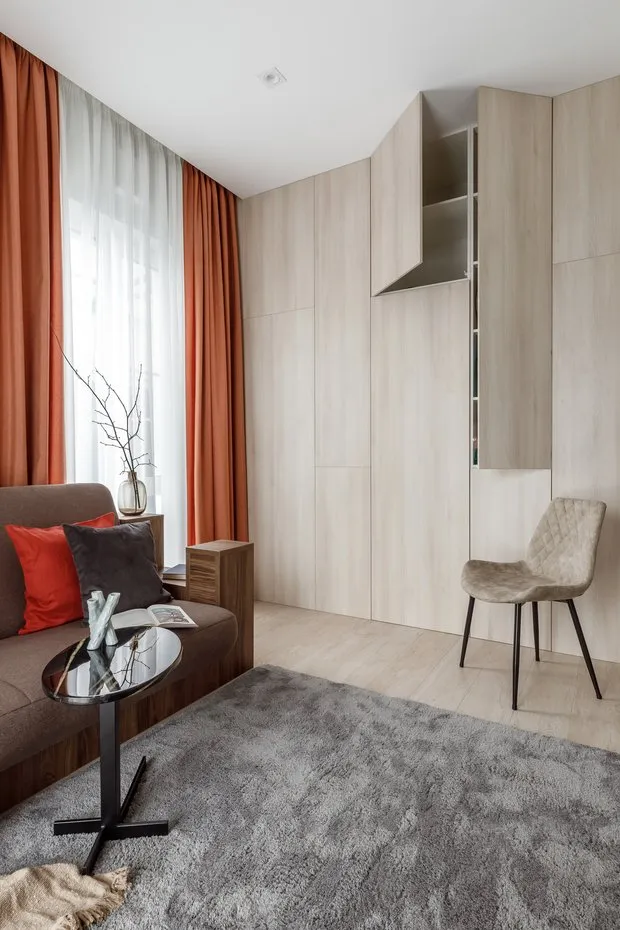
All furniture, except for bar stools, dining table, and bedroom chairs, was custom-made.
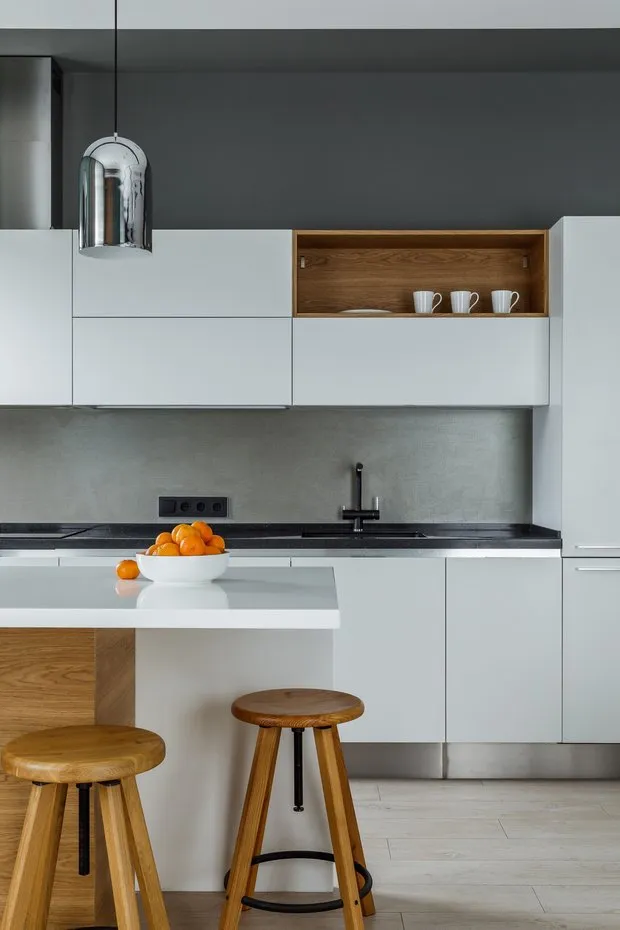
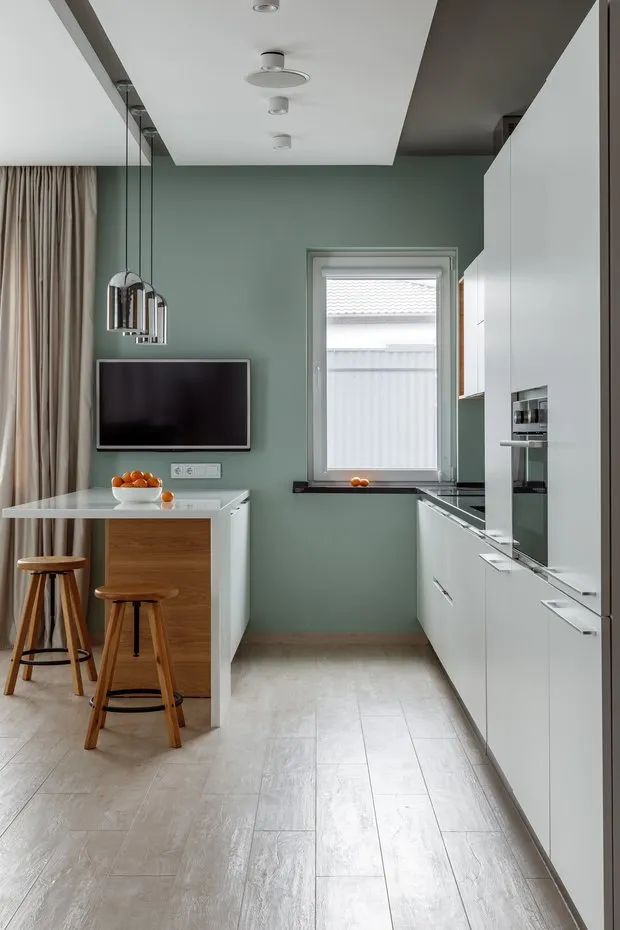 Lighting and Smart Home
Lighting and Smart HomeWith the help of a special automation system, lighting in the home can be controlled. Each room's lighting can be switched to either bright or decorative mode.
The smart home system also allows for configuring the operation of curtains, radiant floor, air conditioners, and more.
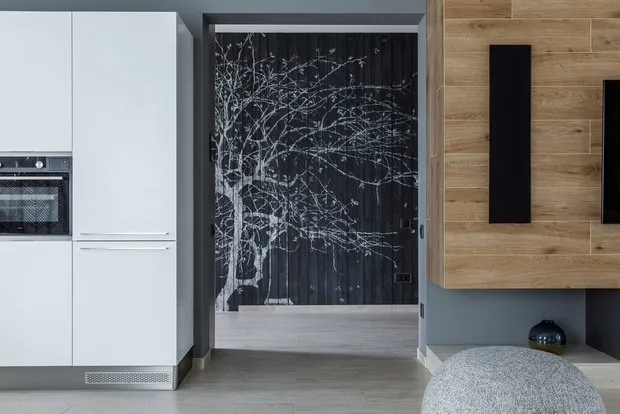
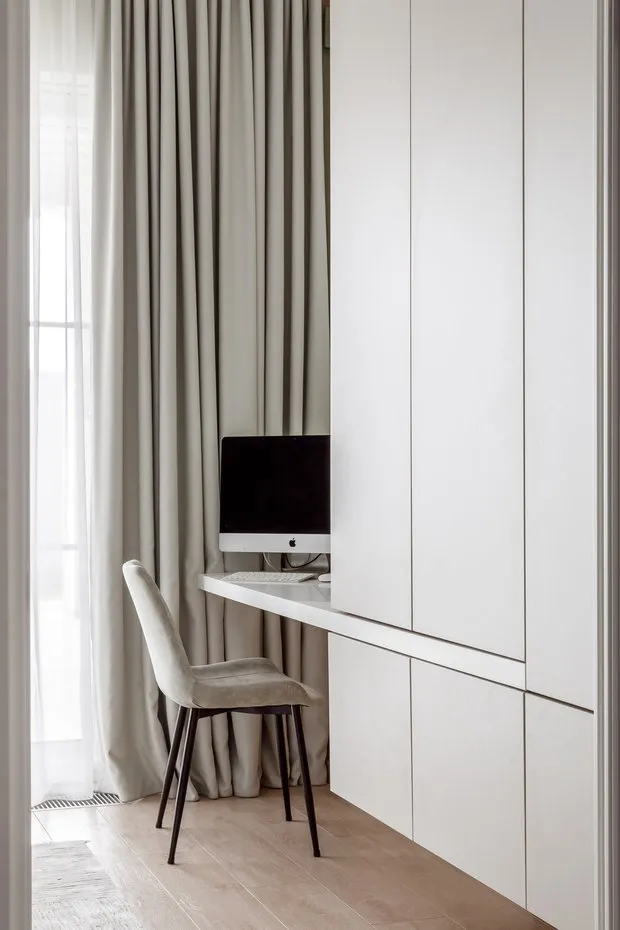
More articles:
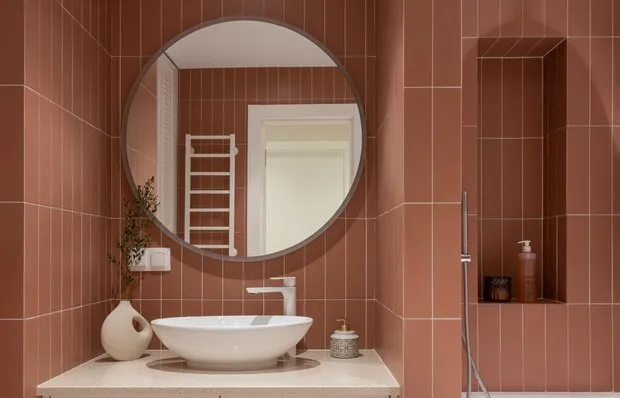 10 ideas for storage in a tiny bathroom
10 ideas for storage in a tiny bathroom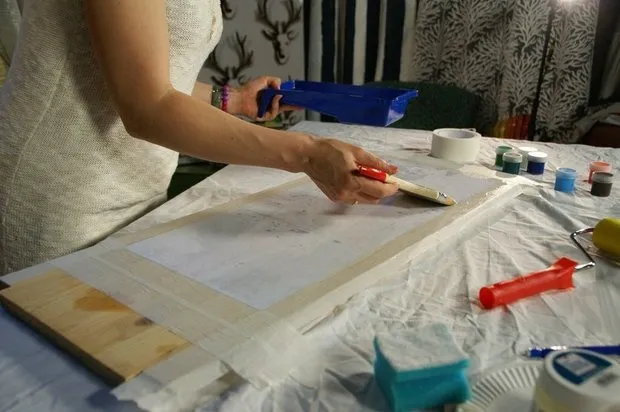 How to Revive Old Furniture: 5 Easy DIY Tutorials
How to Revive Old Furniture: 5 Easy DIY Tutorials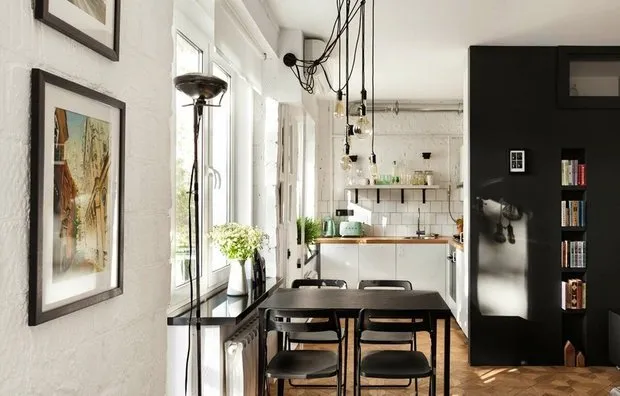 Loft in a Standard Khrushchyovka 43 m² with a Column on the Kitchen
Loft in a Standard Khrushchyovka 43 m² with a Column on the Kitchen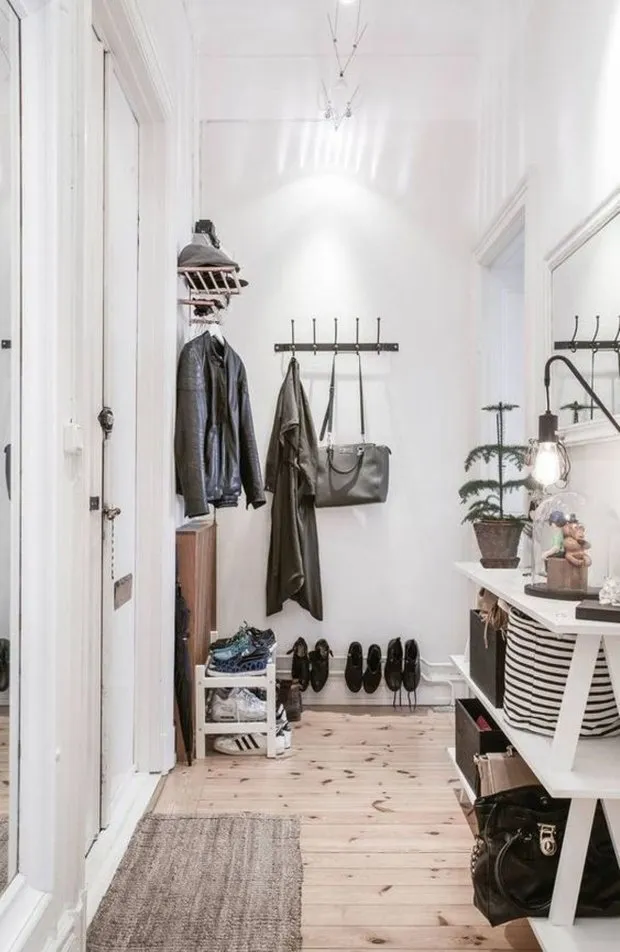 10 More Storage Ideas for Small Apartments We Found on Pinterest
10 More Storage Ideas for Small Apartments We Found on Pinterest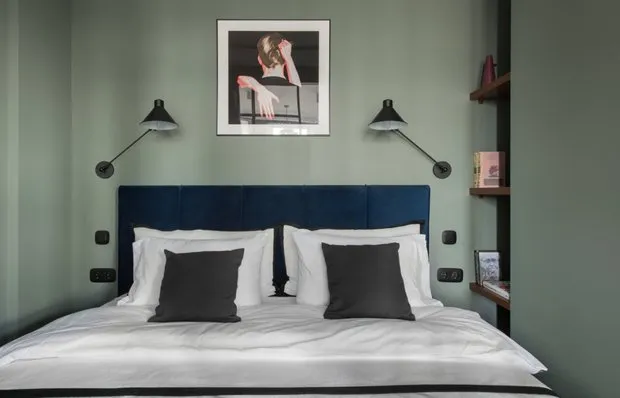 12 Storage Ideas for Small Apartments We Spotted on Pinterest
12 Storage Ideas for Small Apartments We Spotted on Pinterest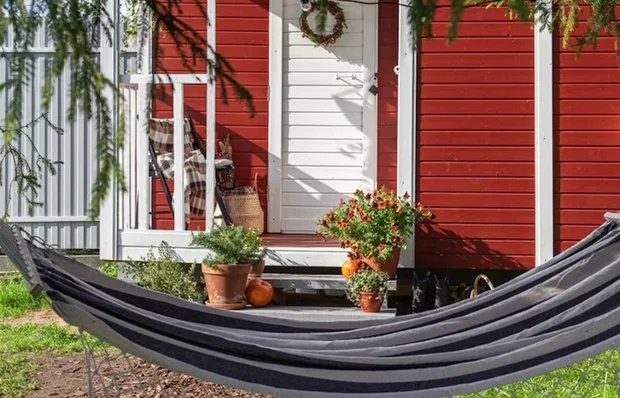 Top 8 Garden Hacks You Can Replicate
Top 8 Garden Hacks You Can Replicate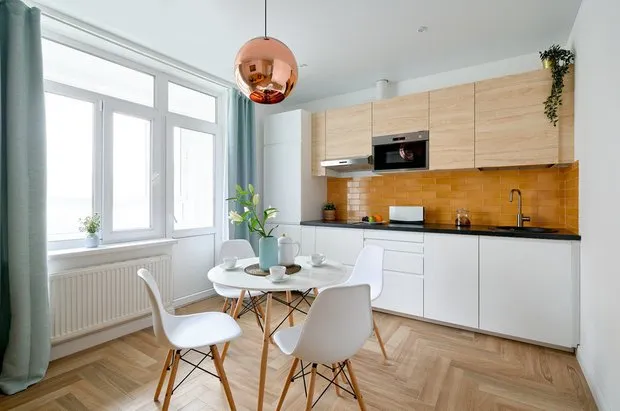 How to Save Money on Renovation in a Small Apartment: 7 Pro Tips Based on Real Example
How to Save Money on Renovation in a Small Apartment: 7 Pro Tips Based on Real Example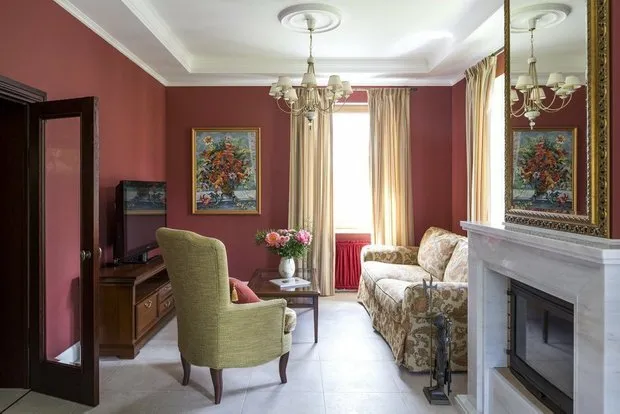 How to Choose a Color Palette for Each Part of the Apartment
How to Choose a Color Palette for Each Part of the Apartment