There can be your advertisement
300x150
Loft in a Standard Khrushchyovka 43 m² with a Column on the Kitchen
How much does it cost and was the renovation expensive?
When you don't want to be like everyone else, boundless imagination and bold decisions come to the rescue. It was precisely this principle that guided architect Anastasia Antonyuk when decorating a two-room apartment in a standard Khrushchyovka building.
We tell how the non-standard interior was implemented in a perfectly ordinary-looking two-room flat.
Subscribe to our Telegram channel.
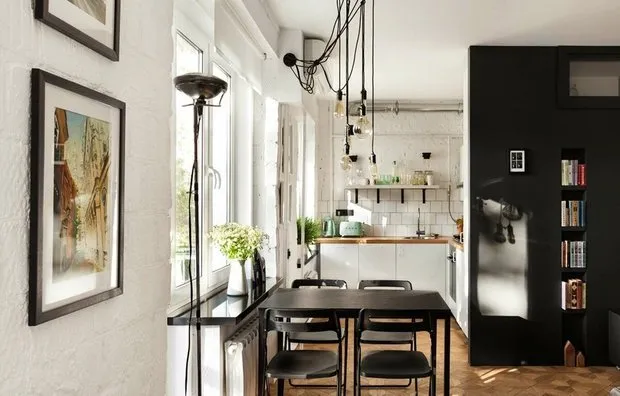
- City: Moscow, Tverskoy District
- Area: 43 square meters
- Rooms: 2
- Bathroom: 1
- Ceiling Height: 2.6 meters
- Budget: 2.5 million rubles
Relocation
The apartment owners are a young creative couple, so they requested design in the appropriate spirit.
As a result, the layout was completely changed: all walls were removed and the bathroom was separated by partitions. This created a unified, spacious, and very bright space.
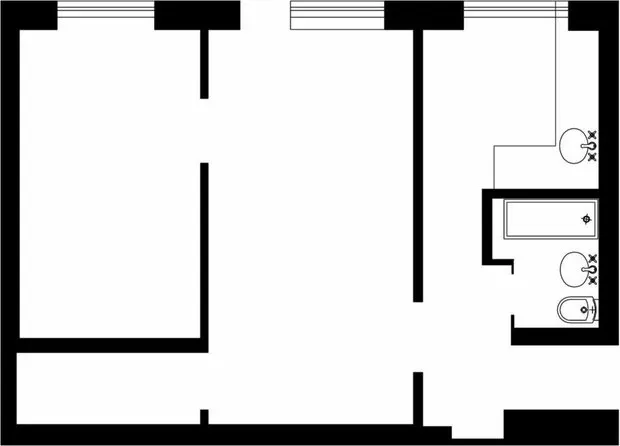
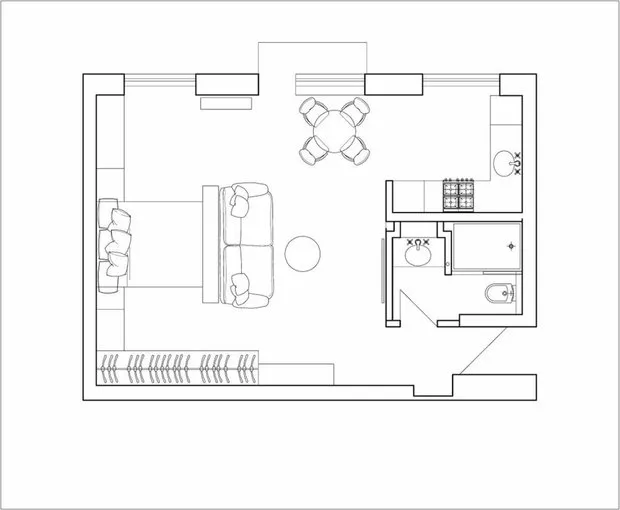
Finishing
Originally, the brick walls were painted and left exposed. The concrete elements were treated with matte lacquer, and the other walls were spackled and painted.
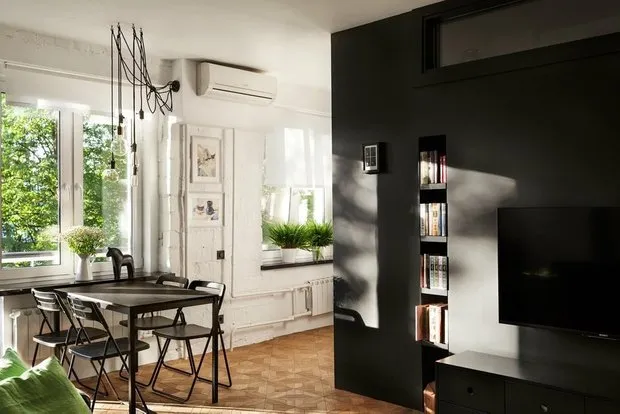
The floor in the apartment was laid with 30x30 cm oak parquet with a noble pattern. For the bathroom, metro tiles were chosen, and in the shower and kitchen, classic white tiles were used.
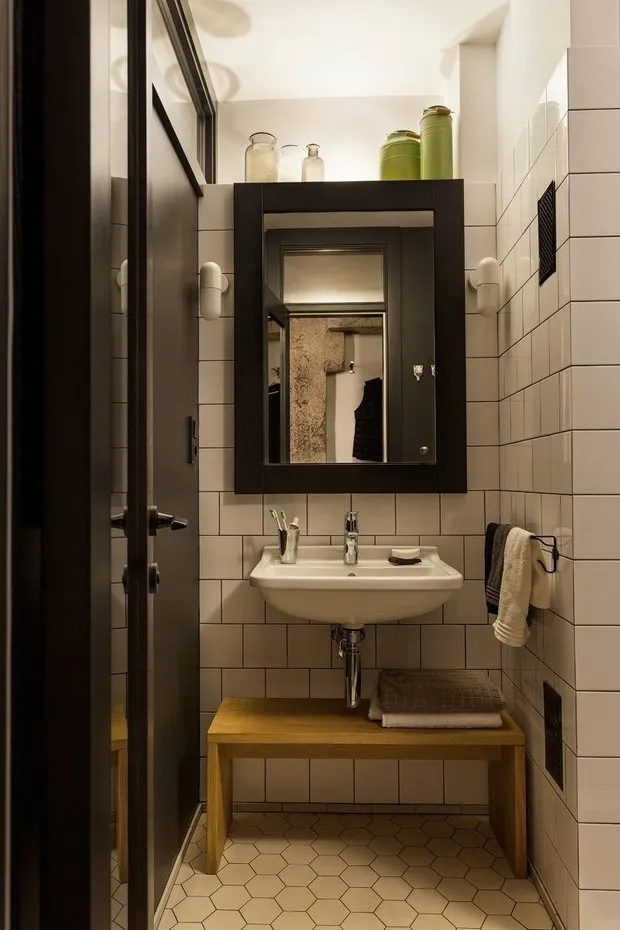
Storage System
Rows of wardrobes were placed throughout the area: for seasonal clothing, the utility block, as well as a vacuum cleaner with a mop and an ironing board.
A custom-made dresser with drawers on the sides was placed between the bed and the sofa.
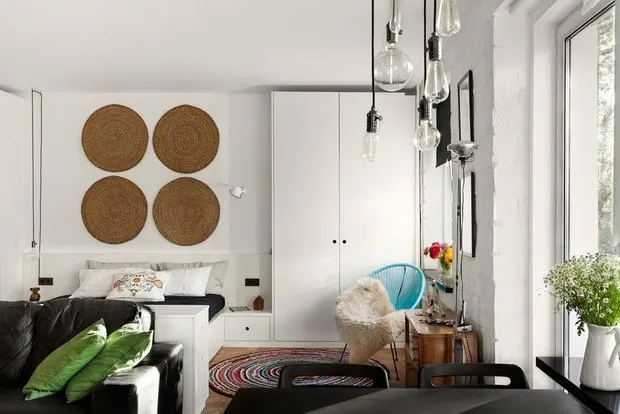
In the partition near the living room, a niche for books was provided, and in the shower — glass shelves for shampoos.
Additional storage space is also located behind the mirror above the sink.
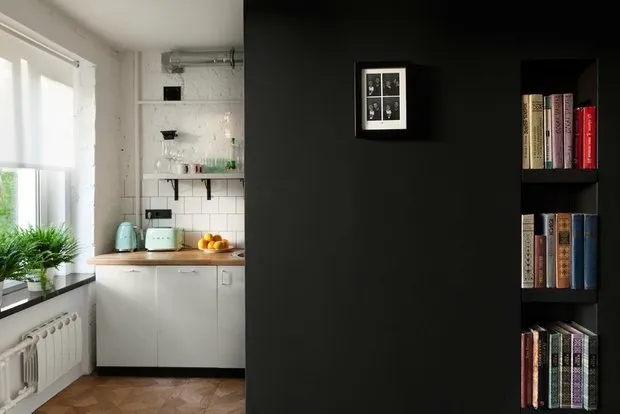
Lighting and Color Palette
Instead of general lighting in the studio, a system of individual spotlights was implemented. Outdoor waterproof spotlights were installed in the kitchen, hallway, and bathroom. A DIY chandelier was hung over the kitchen table, and a table lamp with adjustable lighting intensity was placed in the living room.
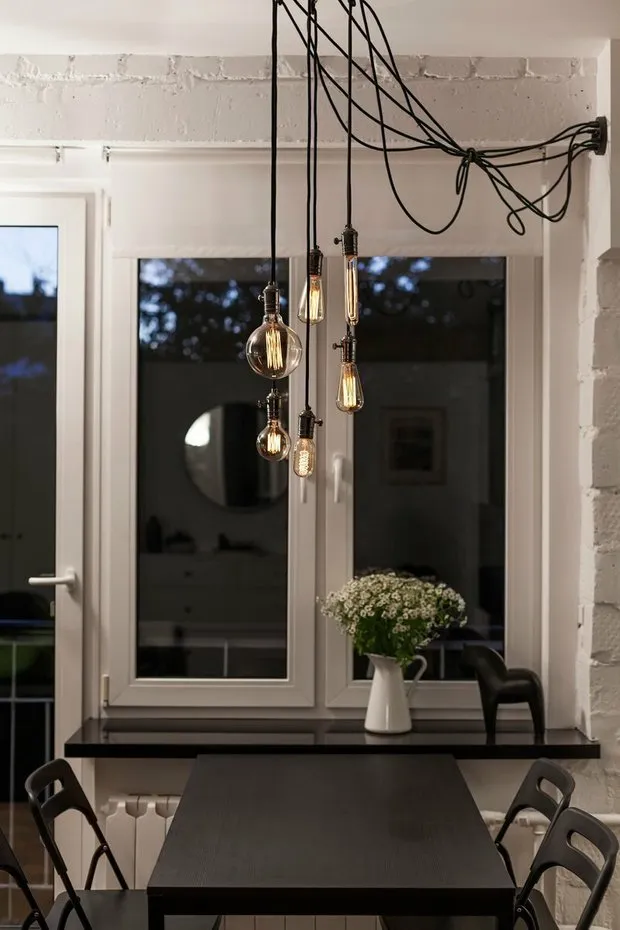
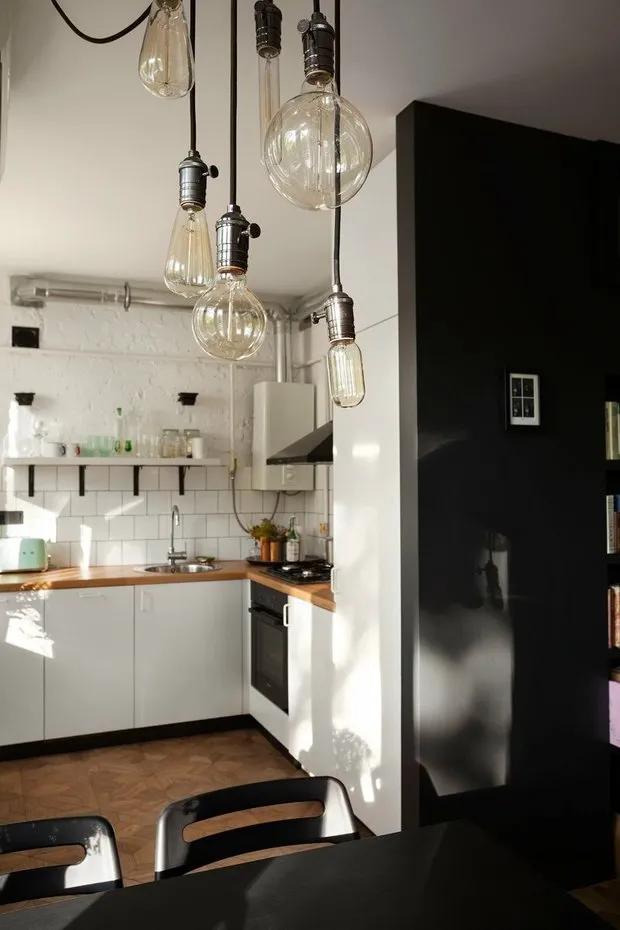
The main color of the interior was white, and the graphite wall served as an accent. Bright elements were created with yellow spots in the corridor, colorful rugs on the floor, and a blue chair.
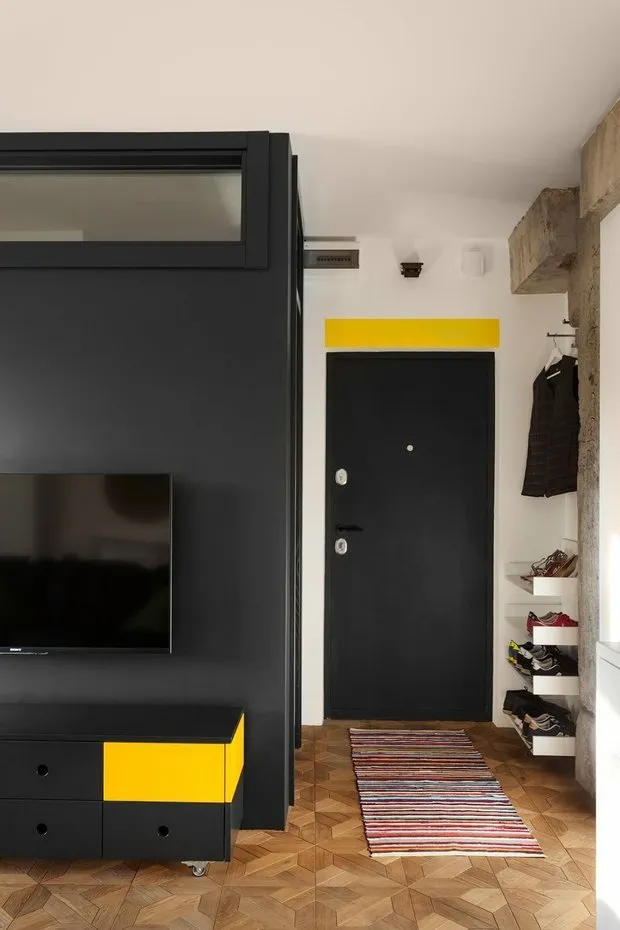
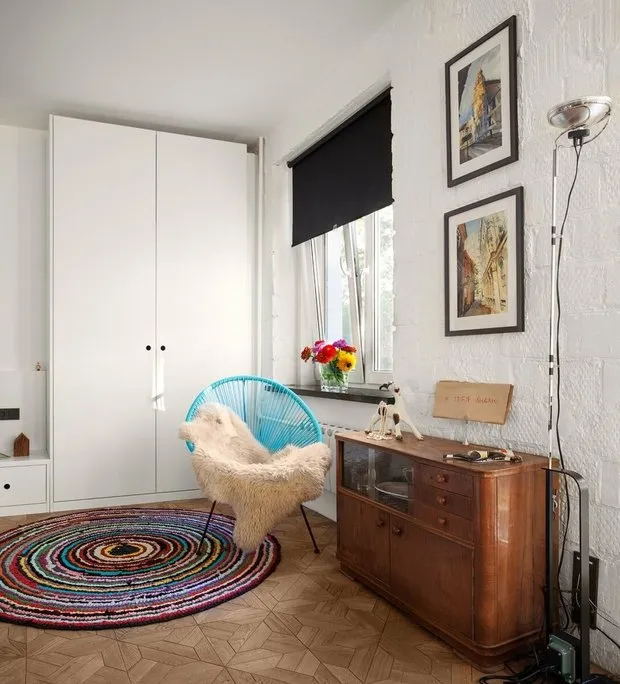
Furniture
The furniture was chosen to match the overall style of the apartment — loft and Scandinavian minimalism. Wardrobes and sideboards were custom-made, while the dresser came from grandmother.
The kitchen was furnished with white furniture with built-in appliances, and some wardrobes were replaced with open shelves.
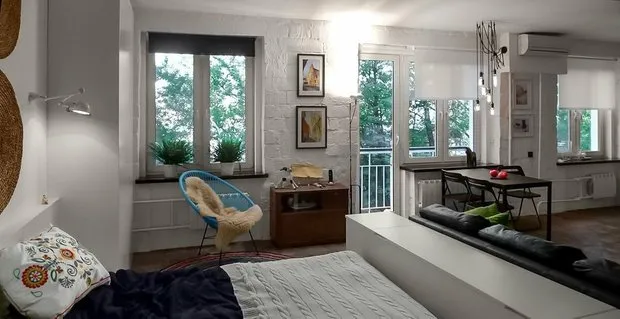
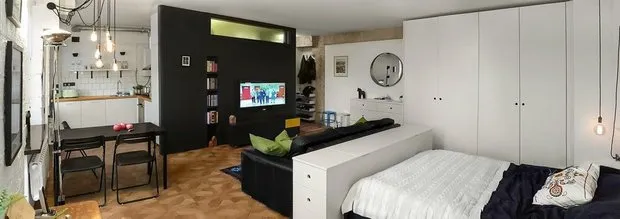
In the bathroom, a shower with a tile tray was implemented. The toilet was installed as built-in — it not only saved space in the room but also freed up another shelf.
Decor and Textiles
Decor was carefully collected, relying on various styles and eras. Much was bought at IKEA, the Ukrainian rug and mat were preserved from previous times, and the duvet was brought from Sri Lanka.
Sheer roller shades were hung on the windows, so there was no less light. The bedroom was decorated with rattan rugs from IKEA, and the walls throughout the apartment were adorned with photos from various countries.
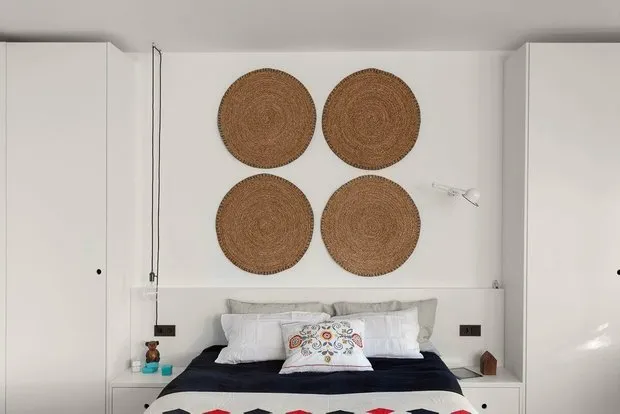

More articles:
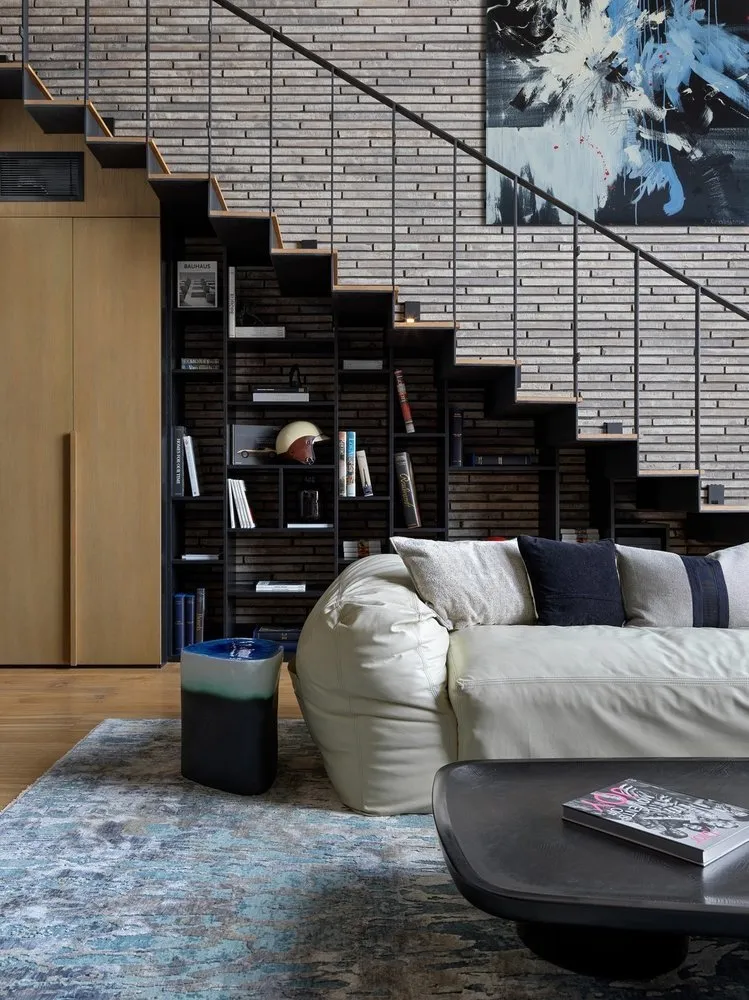 Collection with Character: 10 Brutal Interiors by Designers
Collection with Character: 10 Brutal Interiors by Designers Main Trends in Window Decoration for 2022
Main Trends in Window Decoration for 2022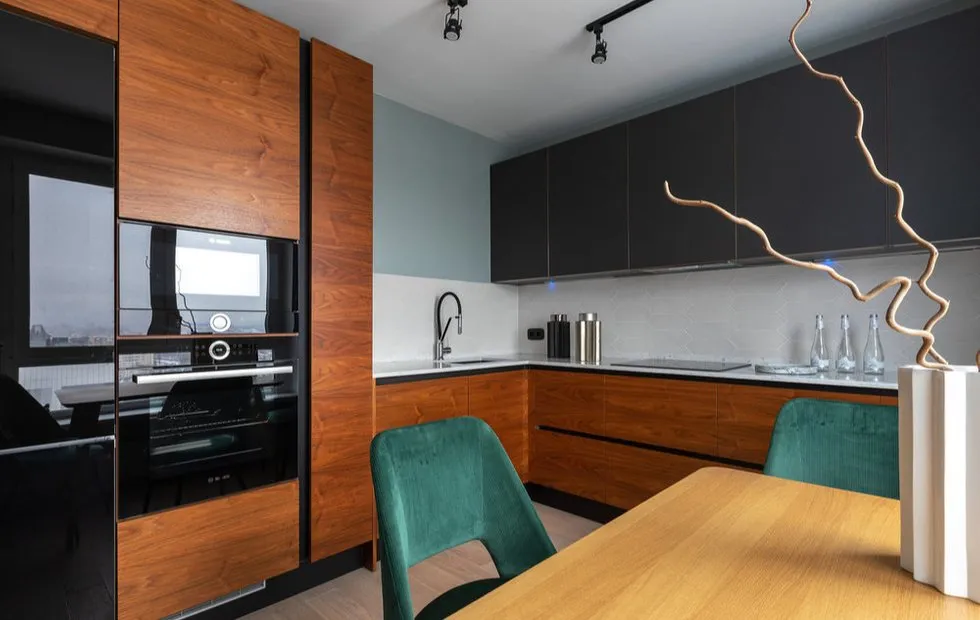 Top 10 Coolest Kitchens of 2021
Top 10 Coolest Kitchens of 2021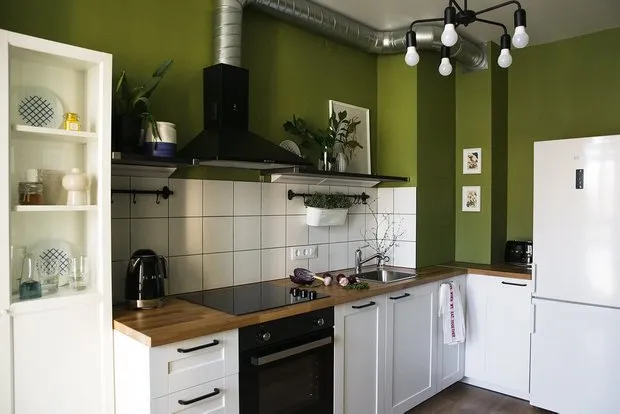 How to Budget-Friendly Decorate a Studio Apartment: Bright Walls and IKEA Furniture
How to Budget-Friendly Decorate a Studio Apartment: Bright Walls and IKEA Furniture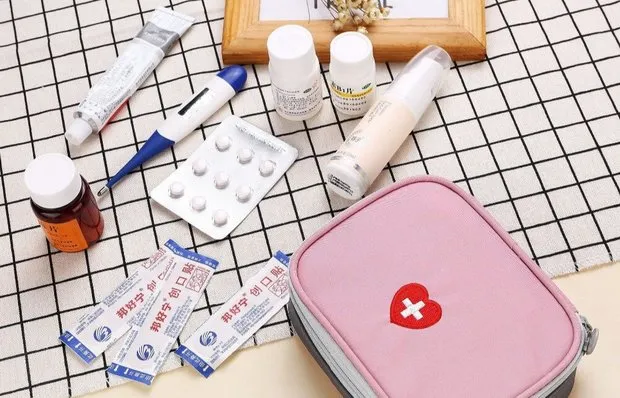 Organizing Your Home Medicine Cabinet: How to Store and Properly Dispose of Medications
Organizing Your Home Medicine Cabinet: How to Store and Properly Dispose of Medications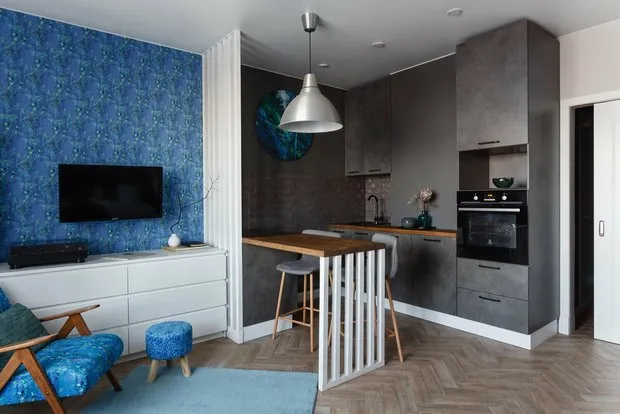 Redesigning a 28 m² Studio for Living and Working for 600 Thousand Rubles
Redesigning a 28 m² Studio for Living and Working for 600 Thousand Rubles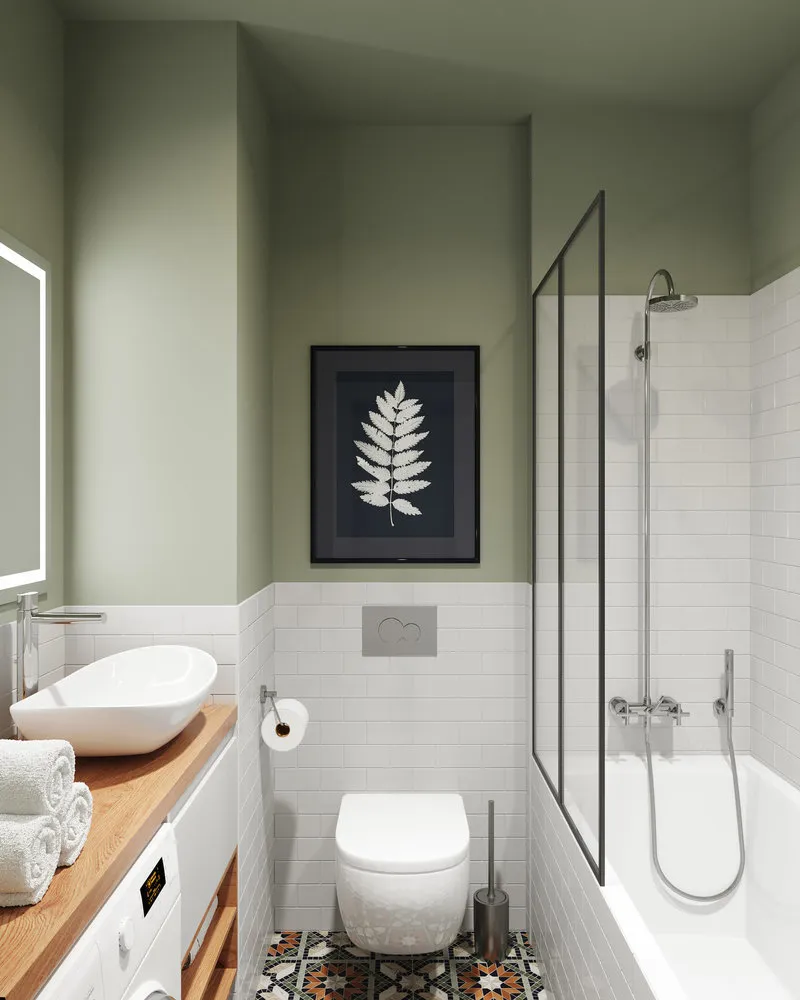 Top 10 Small but Coziest Bathrooms
Top 10 Small but Coziest Bathrooms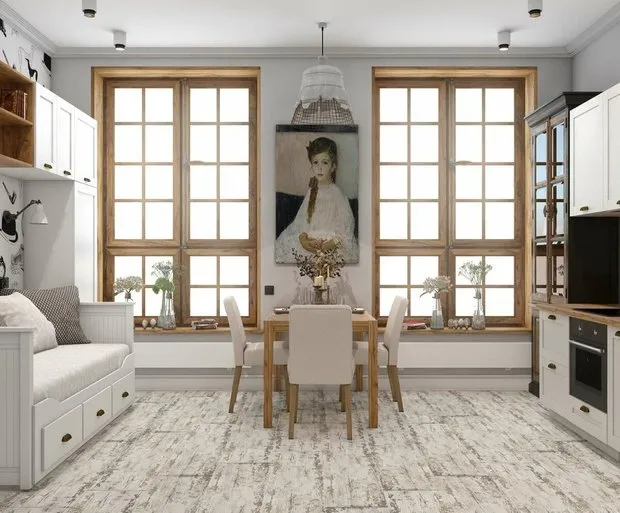 Studio Apartment in Loft-Eclectic Style on the North of Moscow
Studio Apartment in Loft-Eclectic Style on the North of Moscow