There can be your advertisement
300x150
Collection with Character: 10 Brutal Interiors by Designers
Minimalist design that looks very stylish
Interiors for men become particularly interesting—there's a blend of strict atmosphere and practical solutions, with minimalist design acquiring a unique character. For February 23rd, we've gathered the most brutal apartments worth spending hours looking at. Get inspired together with us!
Textured Materials in Loft
The design of this four-story loft was created by INRE Design Studio: initially the apartment occupied two upper floors, but after having daughters they added two more—creating a baby-loft with a separate entrance and beautiful design. The first floor contains the kitchen and large living room, while the second floor houses the master bedroom and study.
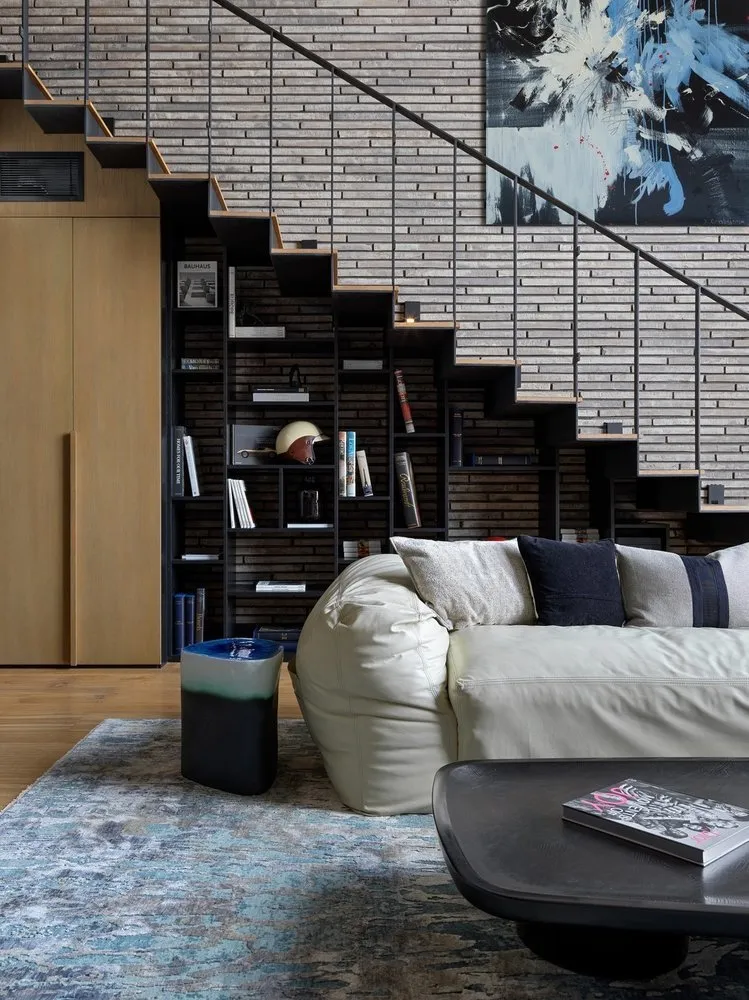 Design: INRE
Design: INREA living loft required the use of textured and brutal materials. For wall finishing, they chose ribbed brick, while the ceiling and parts of the walls were clad with barn board made from dismantled old barns in Canada. This solution allowed designers to emphasize the industrial building's history, which was converted into residential space.
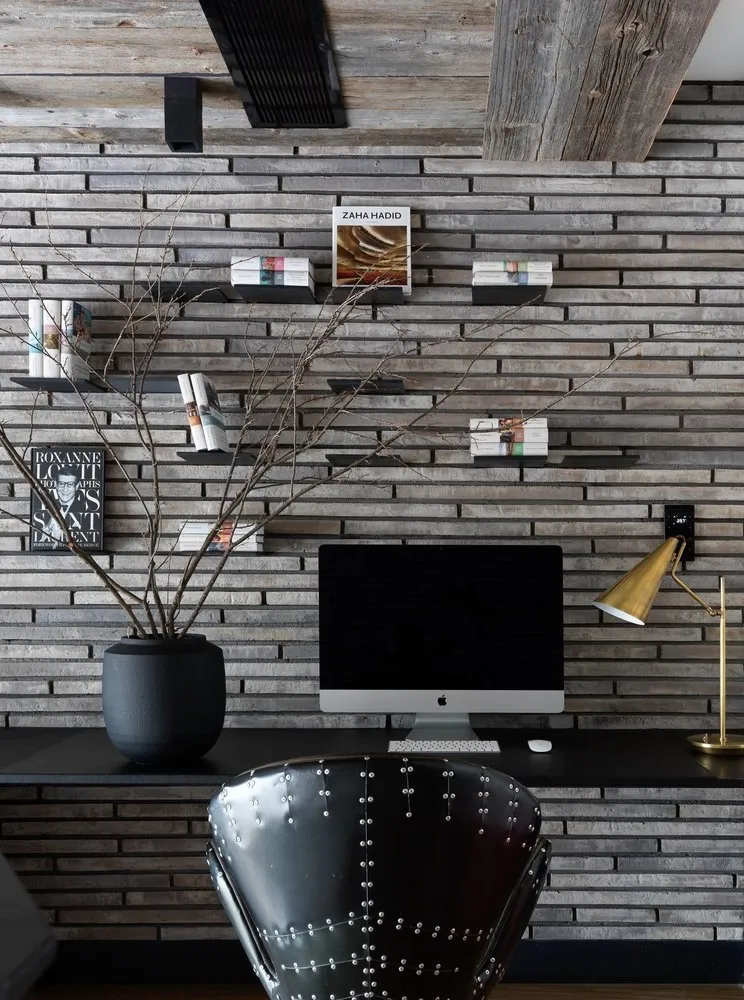 Design: INRE
Design: INREModern Art and Rough Surfaces
The owner of this single-room apartment is into vintage, modern art, and triathlon. Designer-architect Nikita Kovalyov created a stylish and comfortable space for a young client, incorporating interesting life hacks: the bed was placed in a niche, and built-in furniture replaced walls in the apartment.
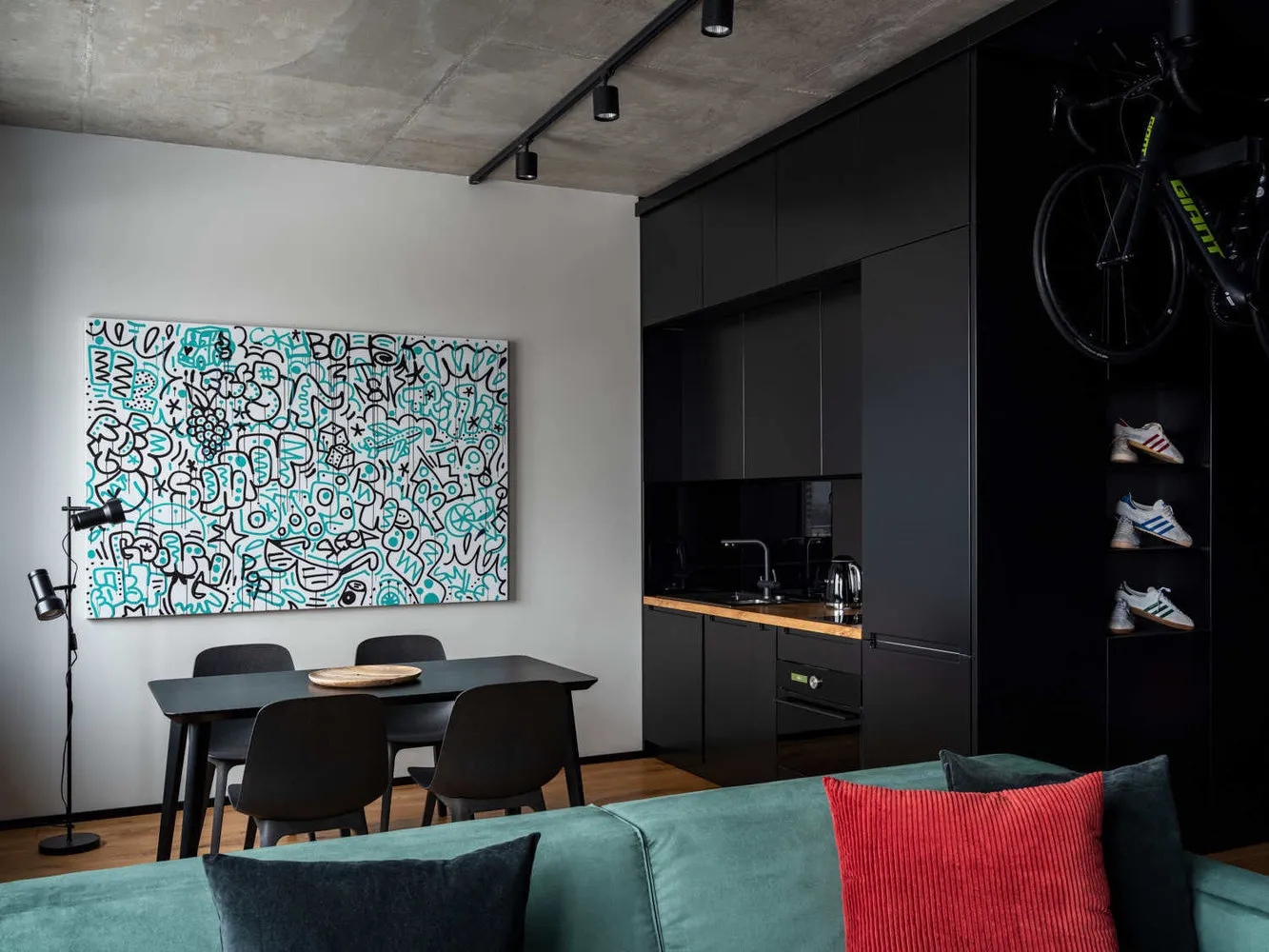 Design: Nikita Kovalyov
Design: Nikita KovalyovTextured surfaces are used in the interior, but this does not contradict a cozy atmosphere: here an unfinished ceiling coexists with a Scandinavian-style table, and bold artworks with graffiti and furniture become accents.
 Design: Nikita Kovalyov
Design: Nikita KovalyovDesign Collaboration
Founder of num.21 studio Anastasia Klimenko was approached by a creative entrepreneur: he is a creative person, so the apartment’s decoration turned into a collaboration. The designer helped organize ideas and guided the choice of furniture and materials. As a result, they created a thoughtfully planned, harmonious and original space.
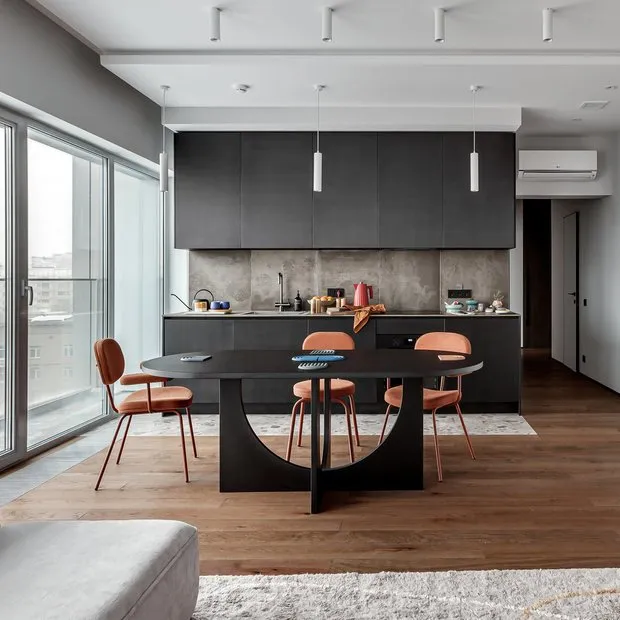 Design: num.21
Design: num.21The interior was meant to be as bright and aesthetic as possible—this task was successfully accomplished. The layout wasn’t changed: the apartment includes sleeping and working zones, as well as a kitchen-living room with a brutal apron. It is made of valchromat—a material that allows creating a 3D texture due to the uniformity of the entire panel depth.
"On all walls except for the bathrooms, paint is used: a maximally minimalist and simple material that can boldly be complemented with vibrant geometric accents, which we did," explained the designer.
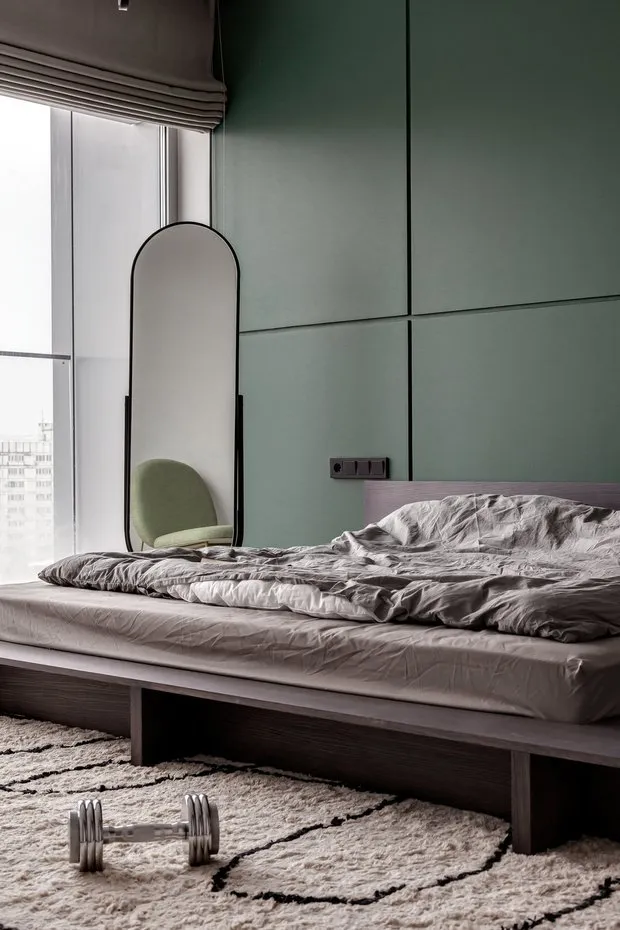 Design: num.21
Design: num.21Ascetic Interior for a Single Man
The owner of this apartment leads an active lifestyle and runs a business in IT. Designer Albert Baghdasaryan decided to create a strict geometric interior for the client without unnecessary details. The kitchen was joined with the living room, and the resulting elongated shape of the room was used for linear placement of functional zones.
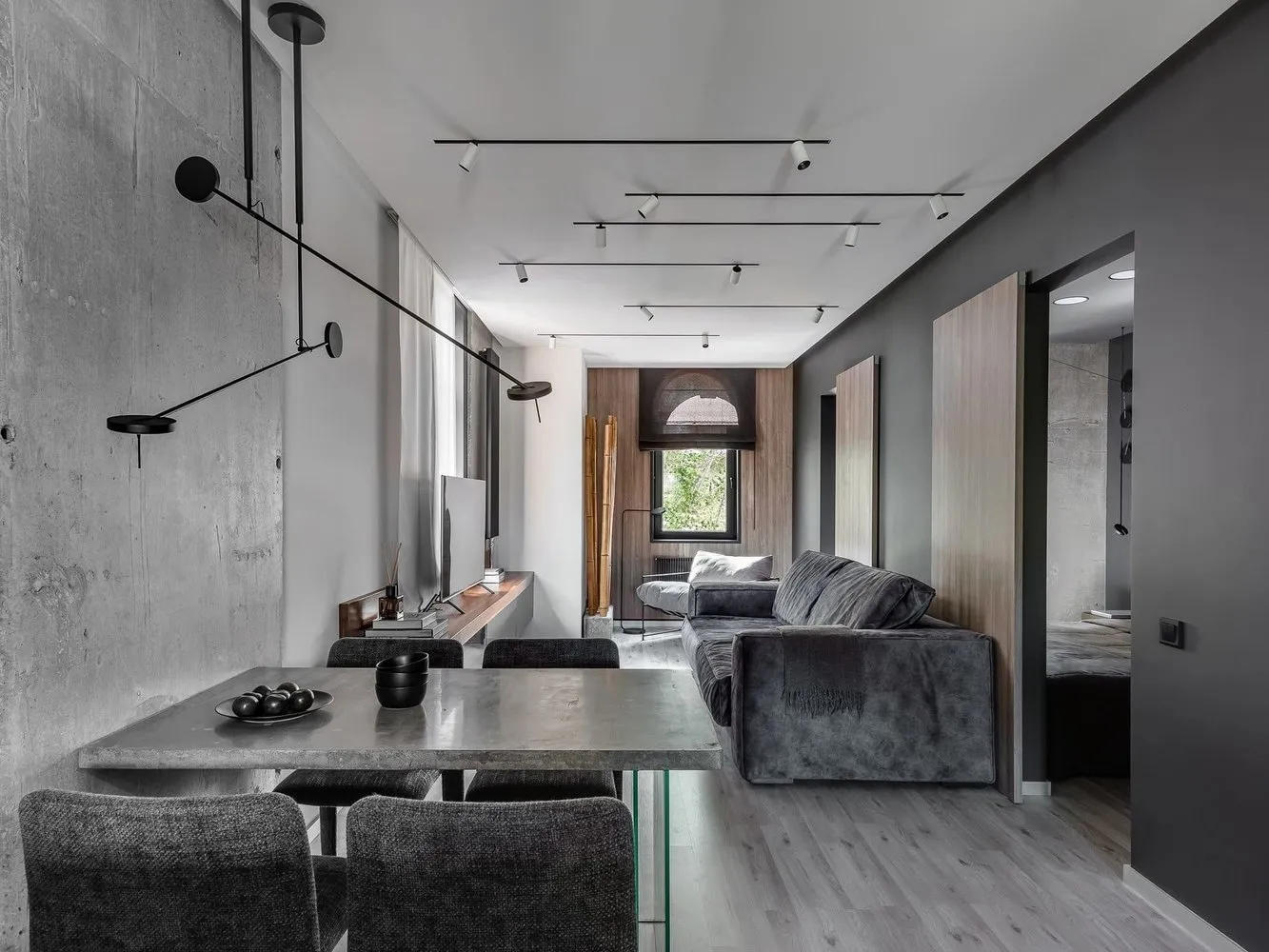 Design: Albert Baghdasaryan
Design: Albert BaghdasaryanThey didn’t hesitate to use dark cool tones and minimal decor in the finishing. Concrete columns were coated with lacquer, and black metal appeared on the corridor walls. They also took care of comfort: wooden panels and warm lighting were used.
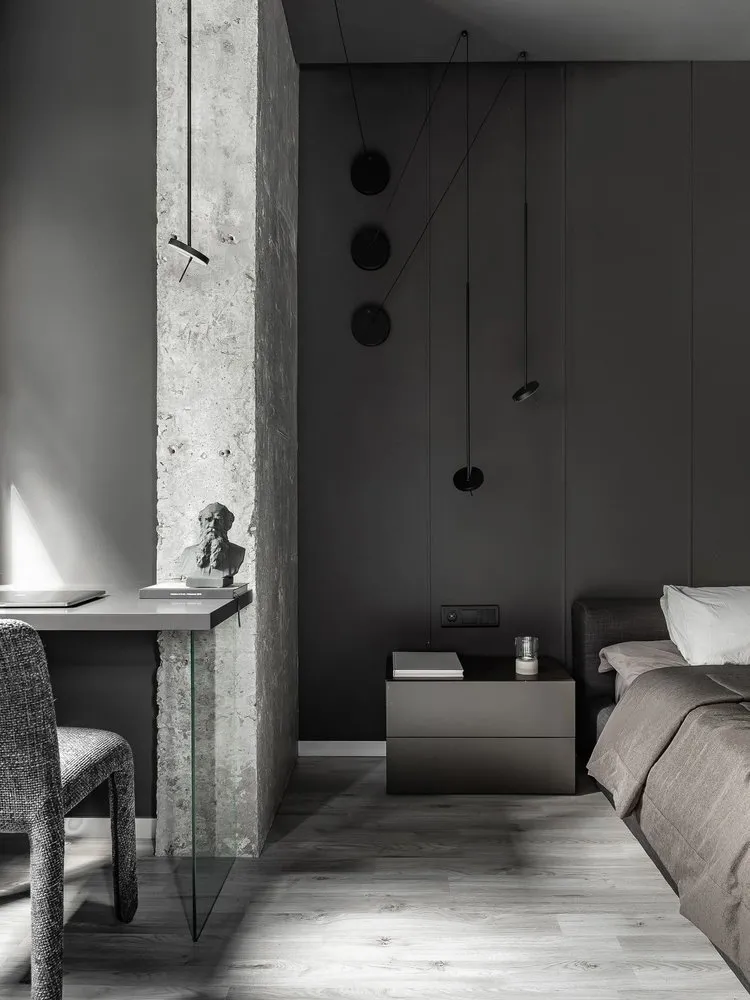 Design: Albert Baghdasaryan
Design: Albert BaghdasaryanApartment with a Masculine Character
A young single man approached designers from KIDZ Design studio. He dreamed of a brutal and minimalist interior that would reflect his lifestyle. This led to the creation of a stylish two-room apartment, containing only essential items: minimalist furniture and custom storage solutions.
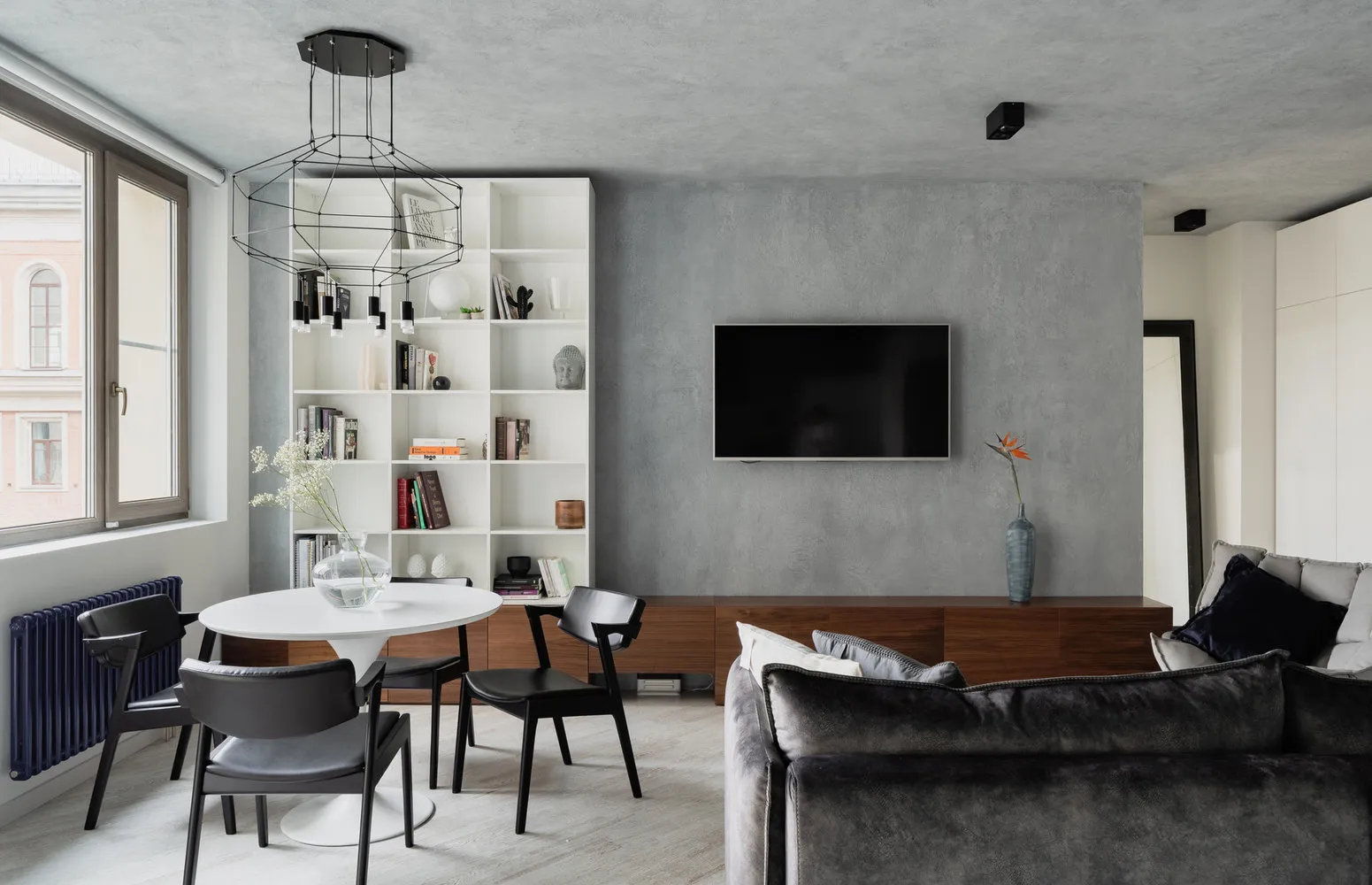 Design: KIDZ Design Studio
Design: KIDZ Design StudioConcrete surfaces look very stylish, and loft accessories blend harmoniously into the space. The apartment features an interesting solution: bathrooms are built from semi-transparent blocks, with glass doors installed inside.
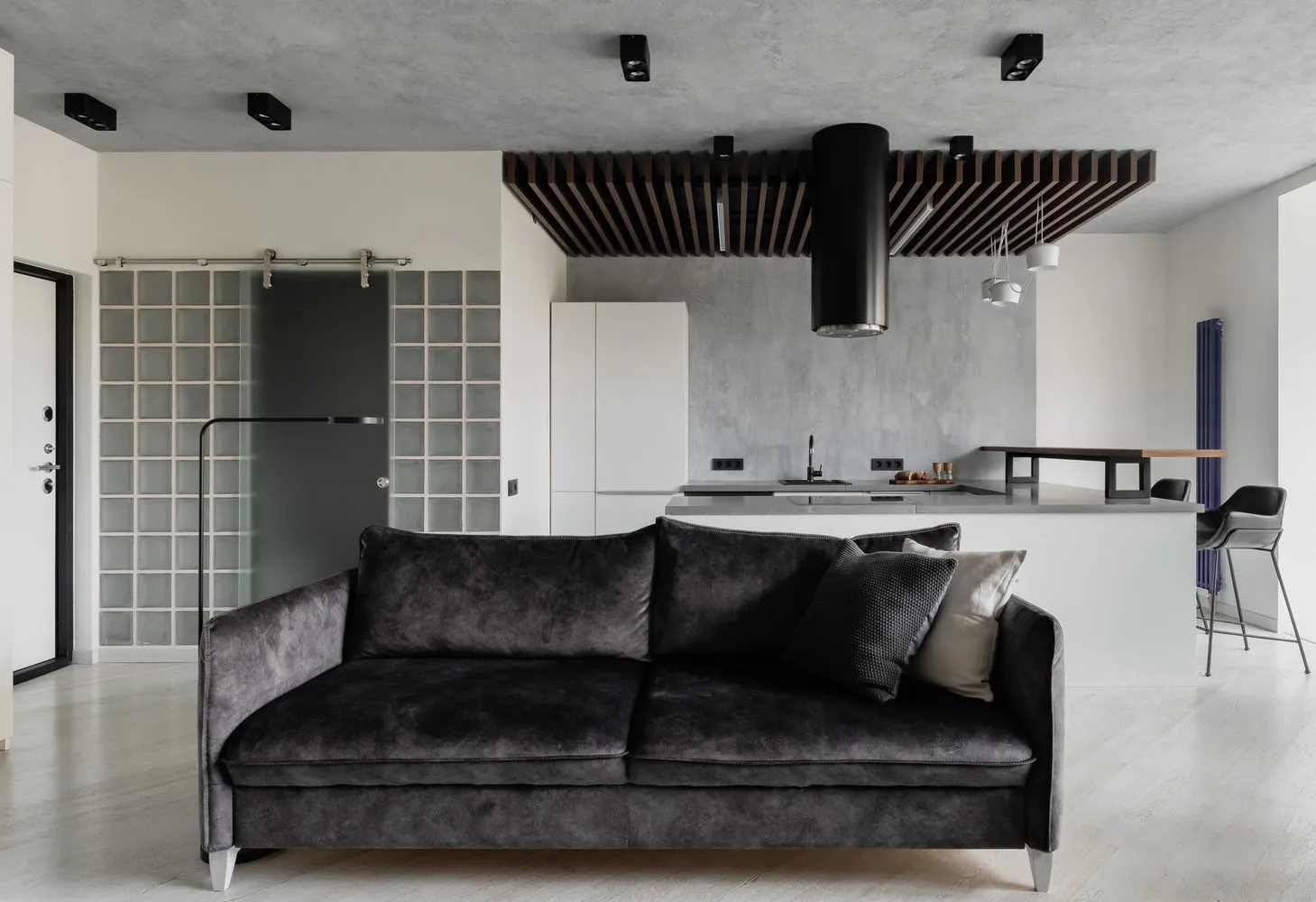 Design: KIDZ Design Studio
Design: KIDZ Design StudioTemporary Housing with Thoughtful Solutions
The owner of this studio is a young single man who loves dark colors and textures of concrete and wood. On a 44 square meter area, Tatiana Bezverkhiaya with her design team arranged several functional zones, found space for a bar counter, gym area, work desk, and even included a laundry room.
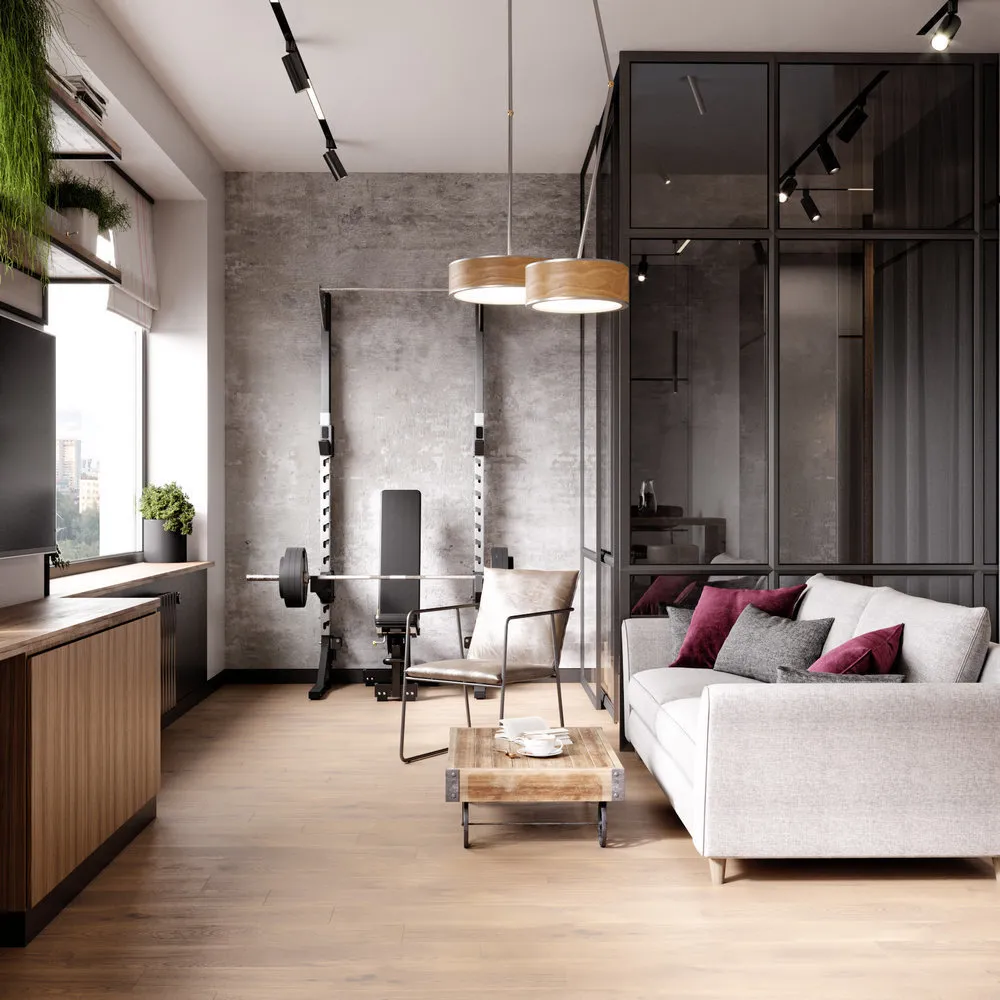 Design: TB.Design
Design: TB.DesignDesigners aimed to keep the space as open as possible. The bedroom was hidden in a stunning glass cube, and thanks to built-in wardrobes in the corridor, the small space acquired a spacious rectangular form.
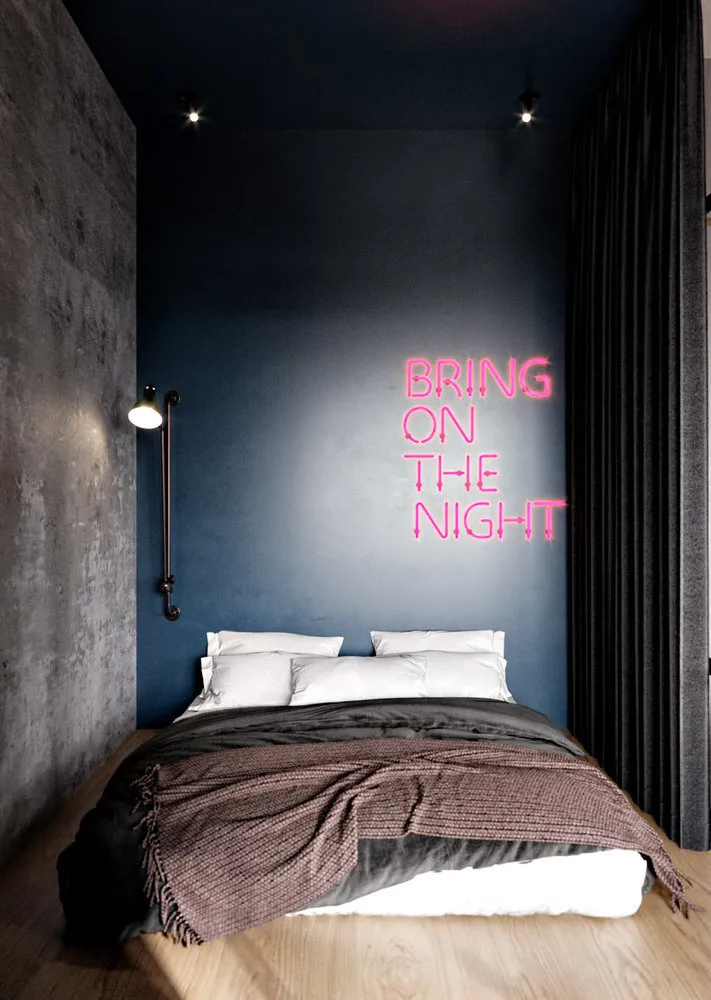 Design: TB.Design
Design: TB.DesignShades of Black and More
The project by designers Irina Markman and Ekaterina Nechaeva from BHD Studio is another proof that inconvenient structural elements can be turned into a feature, and all necessary items for comfortable living can easily fit in a small apartment. The client is an adamant single man who set only two conditions: decorate the space in four months and make the apartment in black tones.
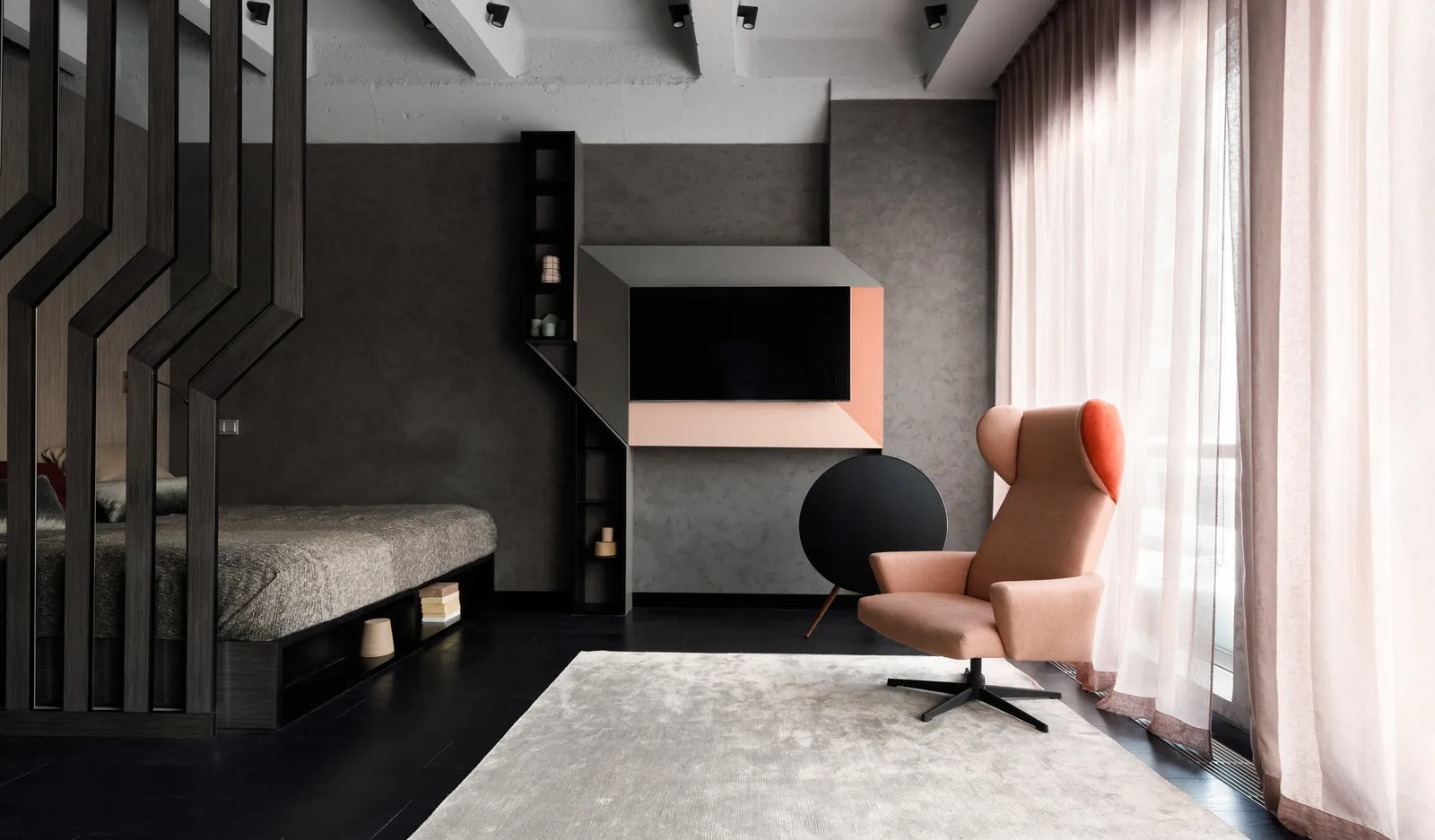 Design: BHD Studio
Design: BHD Studio"We received a 40 square meter concrete box, one large window, two load-bearing pilasters of irregular shape, and concrete beams on the ceiling. The client required to accommodate a living area, kitchen with bar counter, sleeping zone, wardrobe, and bathroom within forty square meters. We made it!"—the designers explain.
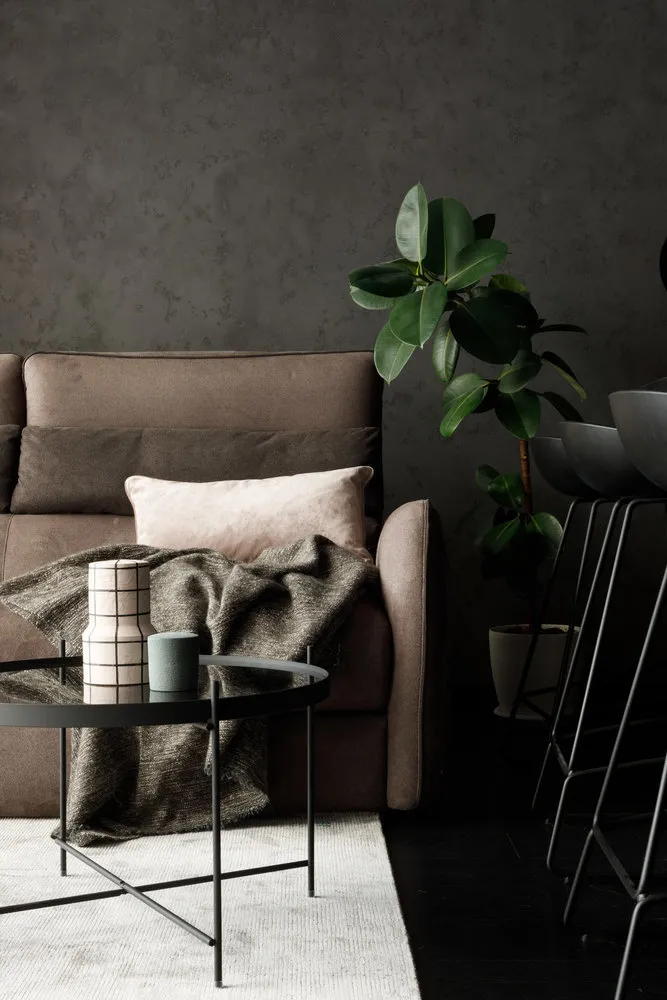 Design: BHD Studio
Design: BHD StudioModern Expressive Interior
The apartment owner is a young single man. The client wanted the interior to reflect his character, and designer Pavel Burmakin fully realized the man's wishes. The apartment was divided into three parts: a separate bathroom and wardrobe were created in the master bedroom, the kitchen was joined with the living room, and the study combined the workspace and guest room with a heated balcony.
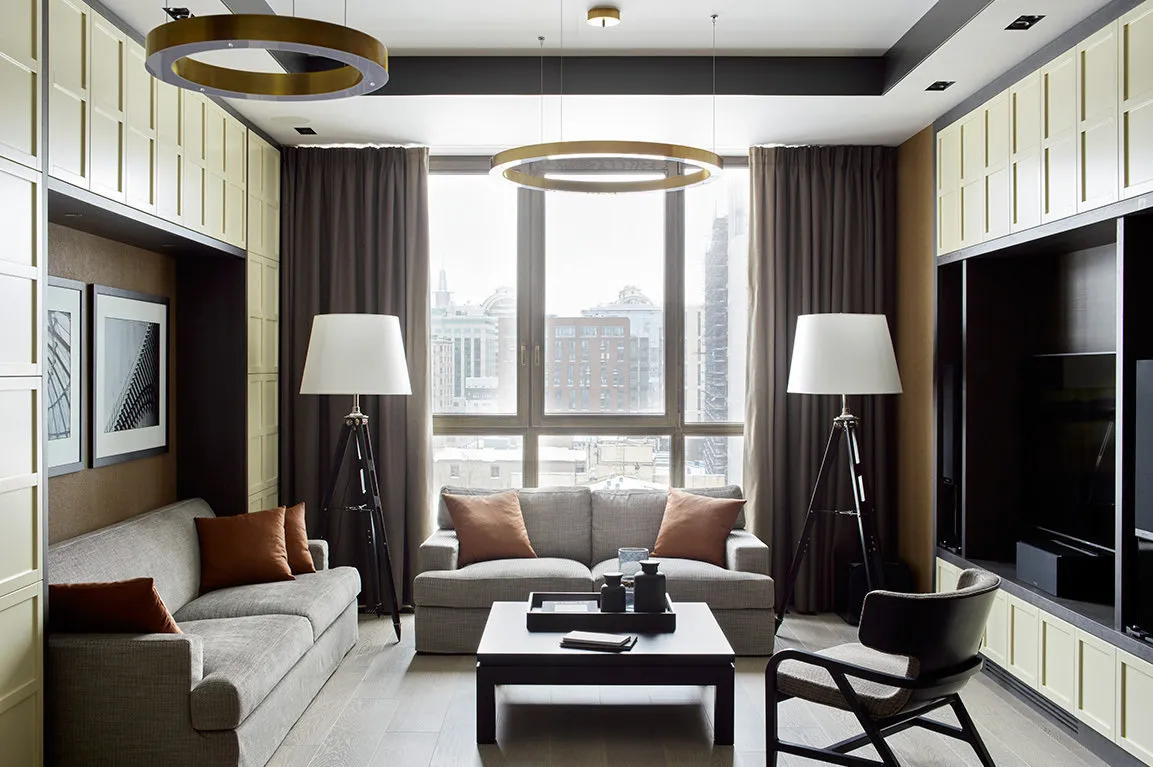 Design: Pavel Burmakin
Design: Pavel BurmakinTo enliven the space, the designer used terracotta and golden tones, as well as eye-catching decor—cushions for the sofa and a ring chandelier made of brass.
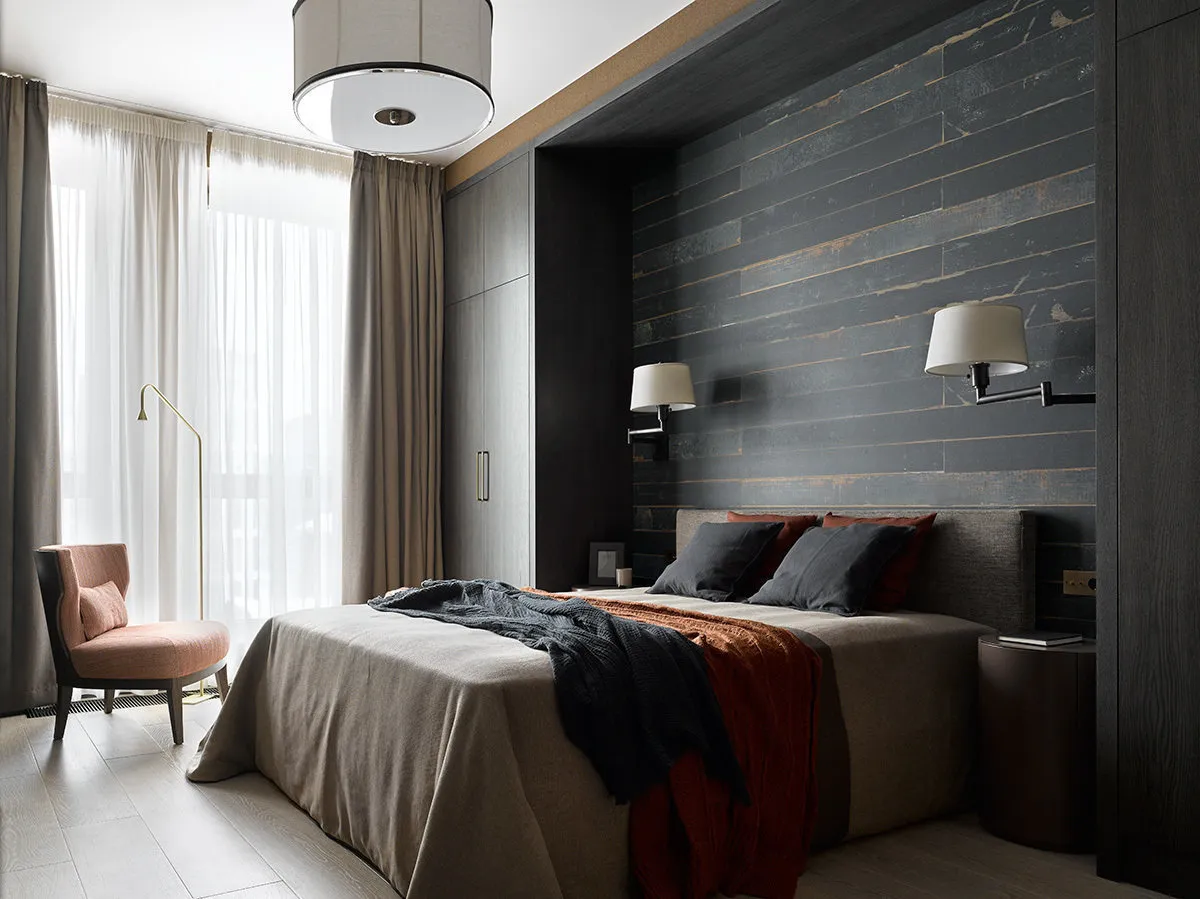 Design: Pavel Burmakin
Design: Pavel BurmakinCombination of Classic and Modern Solutions
Designer Aya Lisova created a project for a man who plans to start a family. Classic and modern styles were used as the basis—this combination proved successful. "While the client doesn’t have his own family yet, but thinks about it, so we needed to design a layout that wouldn’t require changes in the future," clarified the designer.
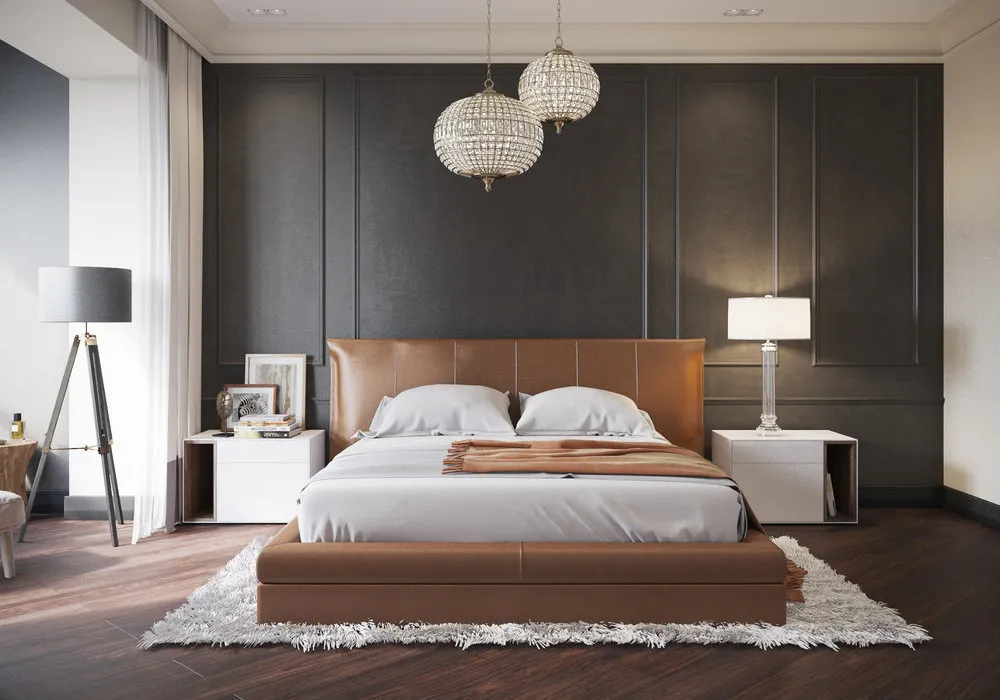 Design: Aya Lisova
Design: Aya LisovaOn 115 square meters, a spacious and bright living room, kitchen-dining area, practical wardrobe, bedroom, bathroom, and compact toilet with a laundry area were arranged. The view from the windows overlooks MGU, and the color palette evokes calmness and comfort.
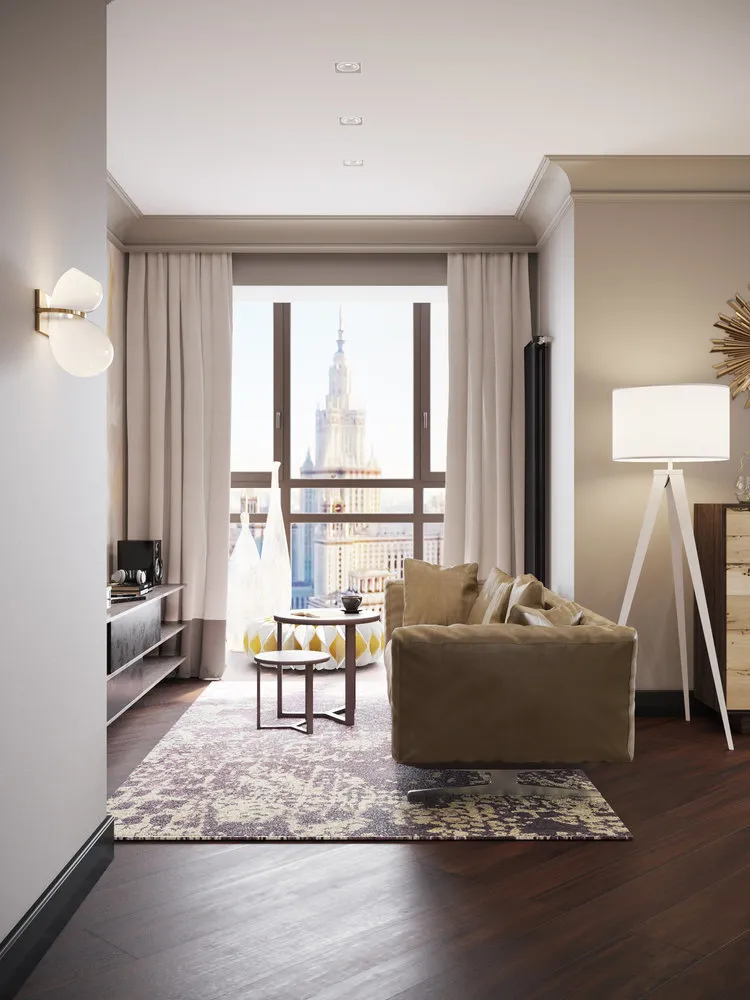 Design: Aya Lisova
Design: Aya LisovaMulti-faceted Gray Space
Designer Olga Kryssova designed a cozy gray interior for the owner of a small studio, which turned out to be spacious and functional. It includes a convenient kitchen, living room, and a bed for rest after a long working day.
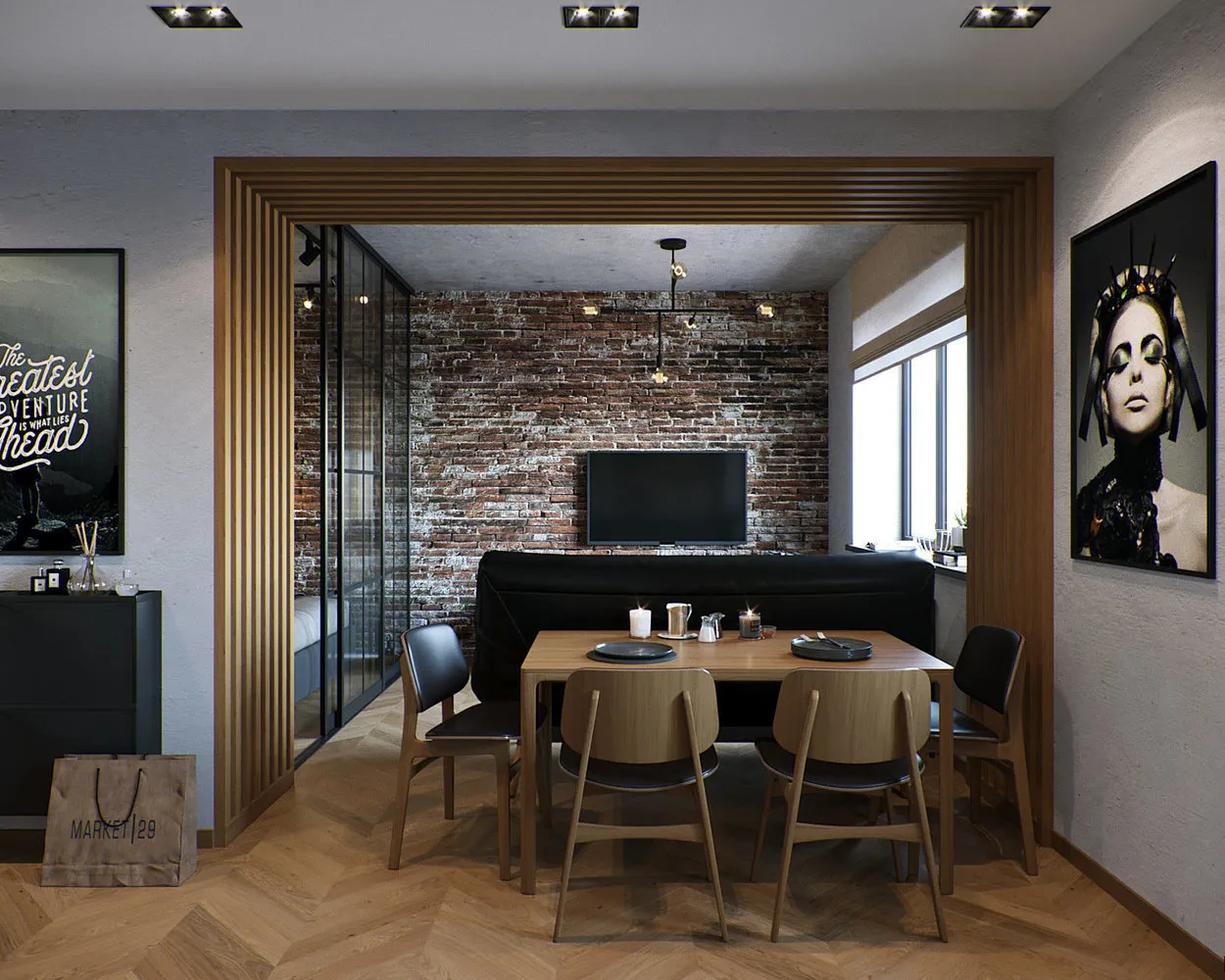 Design: Olga Kryssova
Design: Olga KryssovaIt was possible to fit a large sink with a stone basin and an 180 cm bathtub into the small bathroom. The chosen gray tone was softened with wooden elements and décor to make the ambiance warmer, and one of the walls was decorated with aged brick.
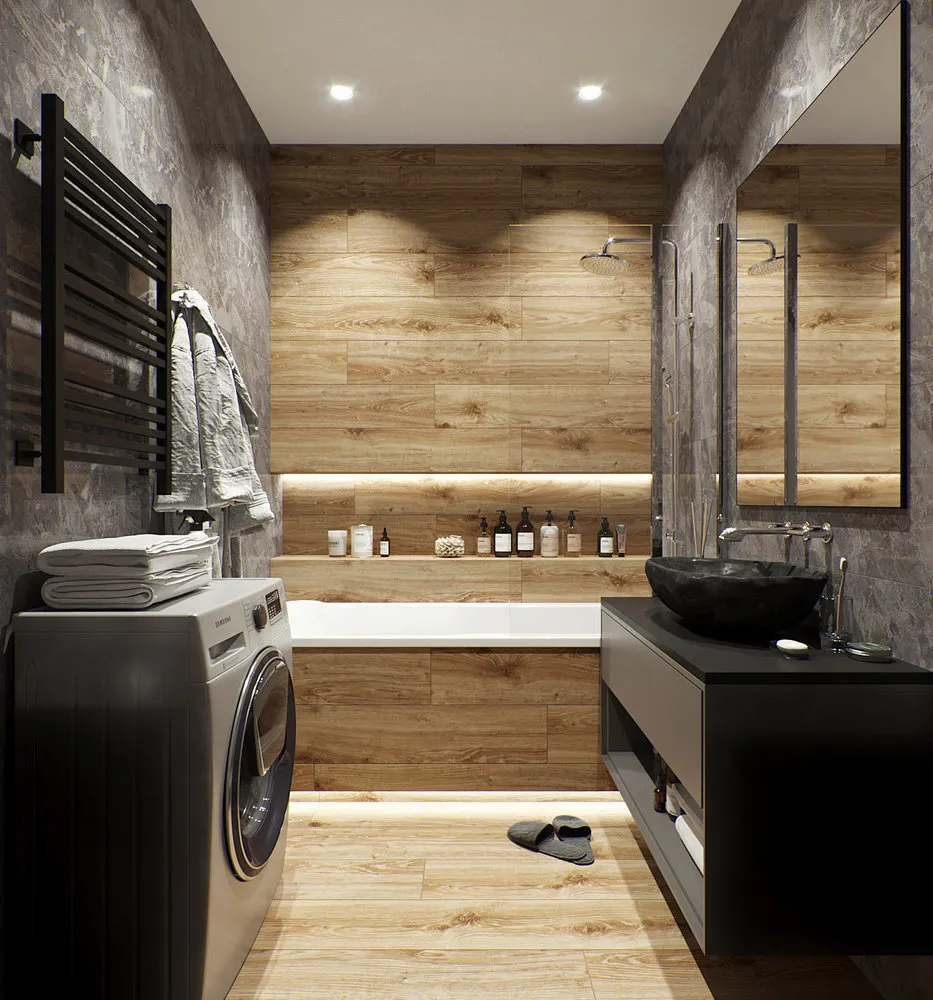 Design: Olga Kryssova
Design: Olga KryssovaMore articles:
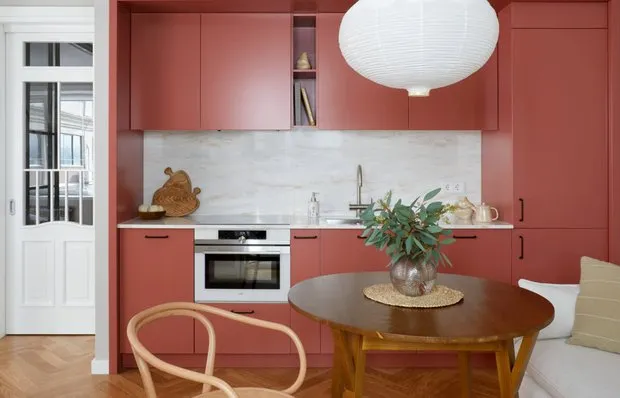 Household Items Ruin Interior Design: 7 Common Mistakes Made by Every Second Person
Household Items Ruin Interior Design: 7 Common Mistakes Made by Every Second Person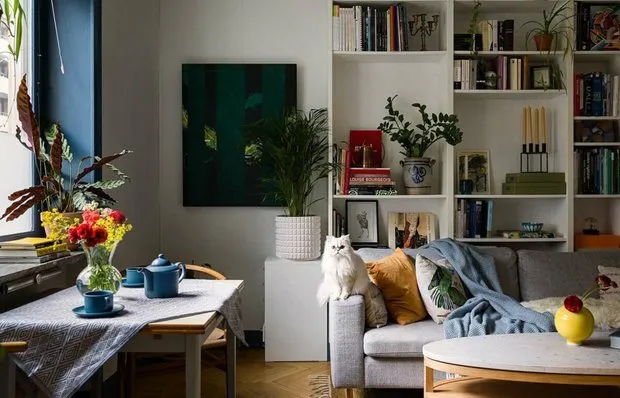 Why an old apartment in a 1937 building looks great with almost no renovation
Why an old apartment in a 1937 building looks great with almost no renovation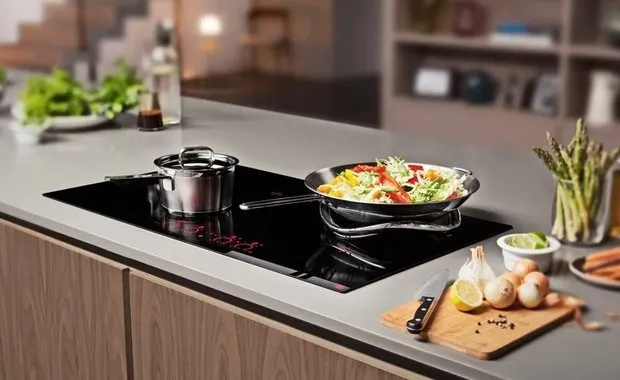 Is It Worth Dealing with an Induction Cooktop? Revealing Its Pros and Cons
Is It Worth Dealing with an Induction Cooktop? Revealing Its Pros and Cons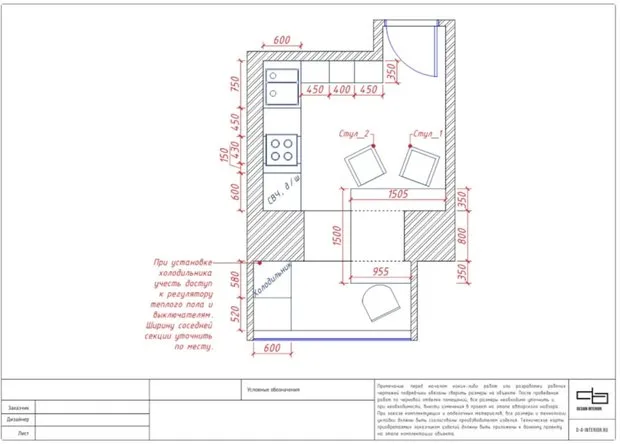 How to Legally Increase Kitchen Area: Example Analysis
How to Legally Increase Kitchen Area: Example Analysis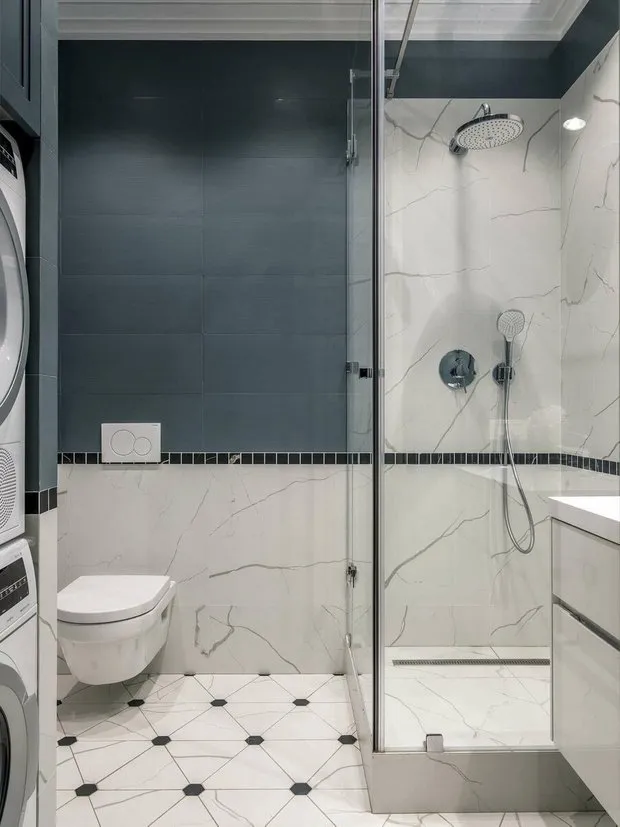 5 mistakes in renovation that others struggled with, but you can avoid
5 mistakes in renovation that others struggled with, but you can avoid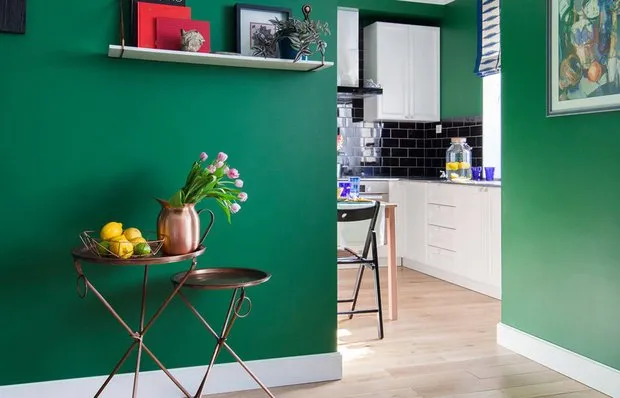 Bright Studio Apartment 28 m² with Dark Green Walls
Bright Studio Apartment 28 m² with Dark Green Walls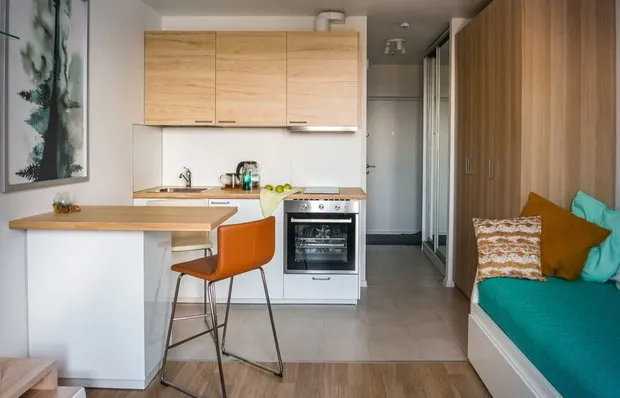 Narrow One-Window Apartment Renovation for 520 Thousand Rubles
Narrow One-Window Apartment Renovation for 520 Thousand Rubles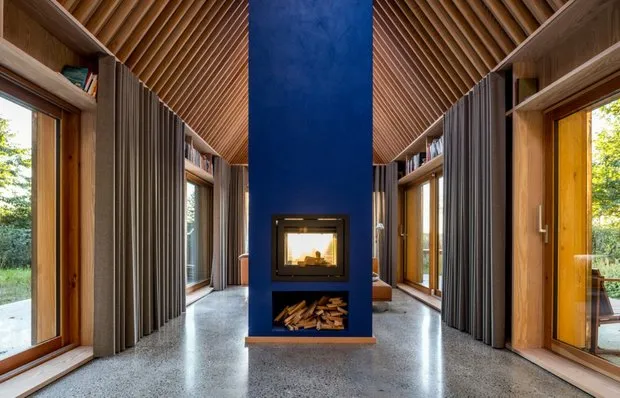 8 Amazing Interiors Where the Fireplace Is the Heart of the Home
8 Amazing Interiors Where the Fireplace Is the Heart of the Home