There can be your advertisement
300x150
How to Legally Increase Kitchen Area: Example Analysis
Owners of kitchens with balconies must read this
What does a standard kitchen look like? A table, a kitchen set, occasionally a microwave or other appliances. To budget-friendly diversify the most important part of an apartment, one can follow the example of the studio «DA-Design» from Surgut.
Let's see what they came up with.
Reconfiguration
First, it was decided to change the initial layout and include the balcony into the kitchen area. This allowed to immediately significantly increase the room's area and add functionality.
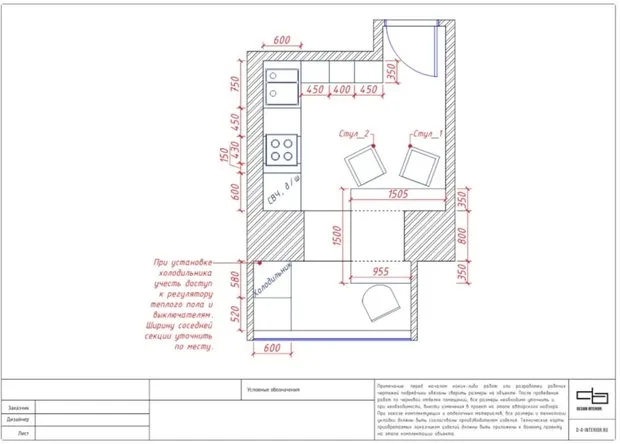
Now, basic utensils are stored in the lower sections of the kitchen set, and the refrigerator and other cabinets are placed on the balcony. The dining table is more than compensated for by a bar counter with an IKEA chair — it was recreated from the windowsill.
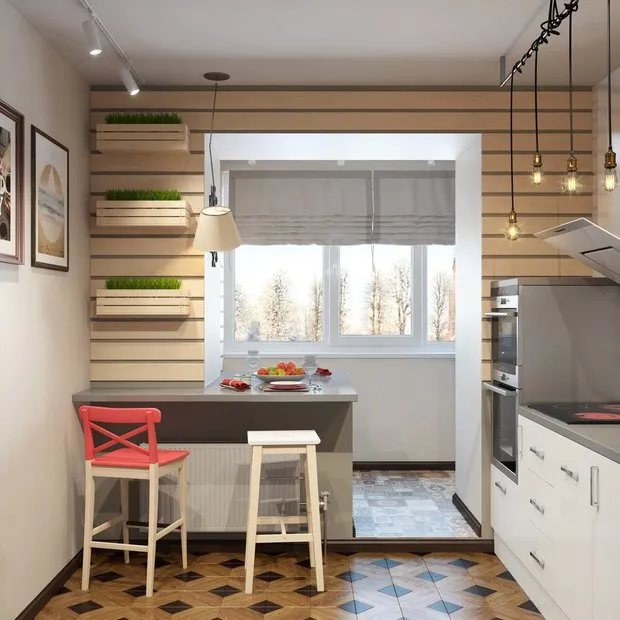 Design: ‘DA-Design’
Design: ‘DA-Design’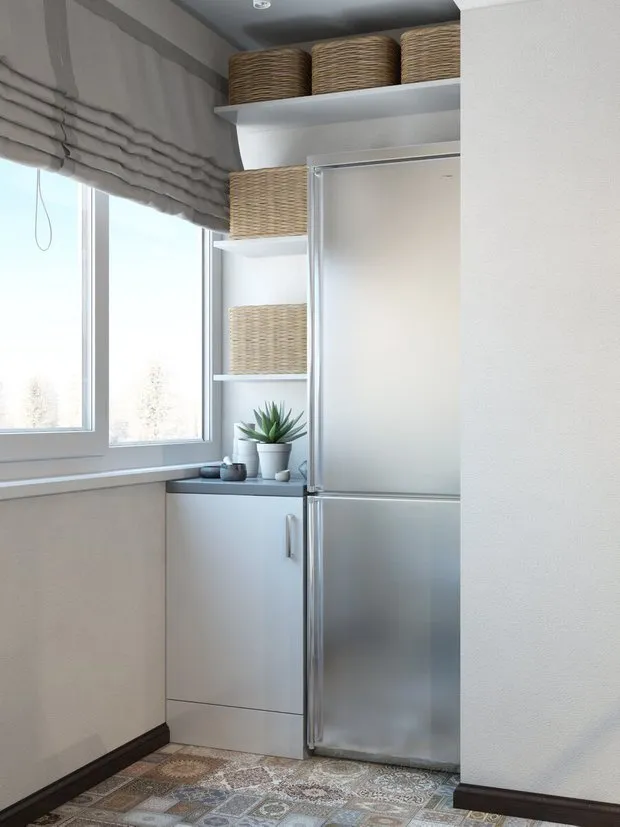 Design: ‘DA-Design’
Design: ‘DA-Design’Finishing
The kitchen finishing was partly planned from scratch, partly based on existing elements. For example, the previous floor covering and the door between rooms were kept, while the rest of the space was decorated with linden board and ‘cabanchik’ tiles. Visually, the atmosphere became more airy and fresh.
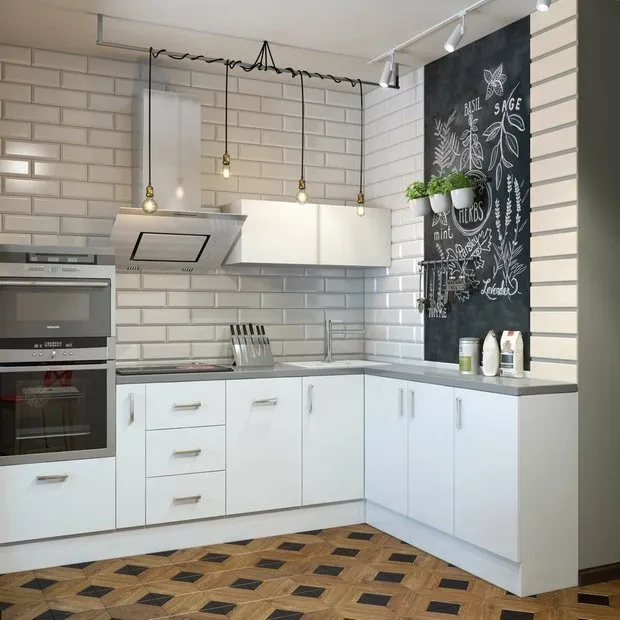 Design: ‘DA-Design’
Design: ‘DA-Design’Color Scheme
Despite the overall color palette being quite neutral, designers added a couple of bright accents. A chalkboard was hung on the wall, large posters and designer clocks were added, as well as decorative pots with greenery. Thanks to this, the kitchen became spacious and lively — it’s a place not only for cooking but also for relaxing.
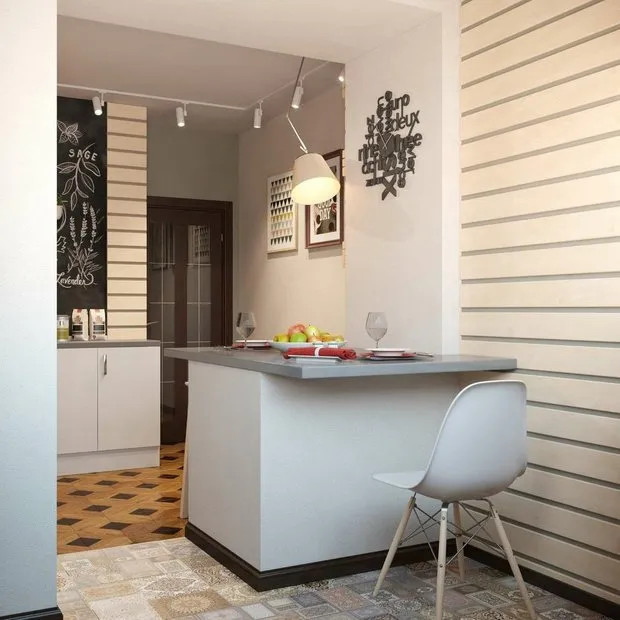 Design: ‘DA-Design’
Design: ‘DA-Design’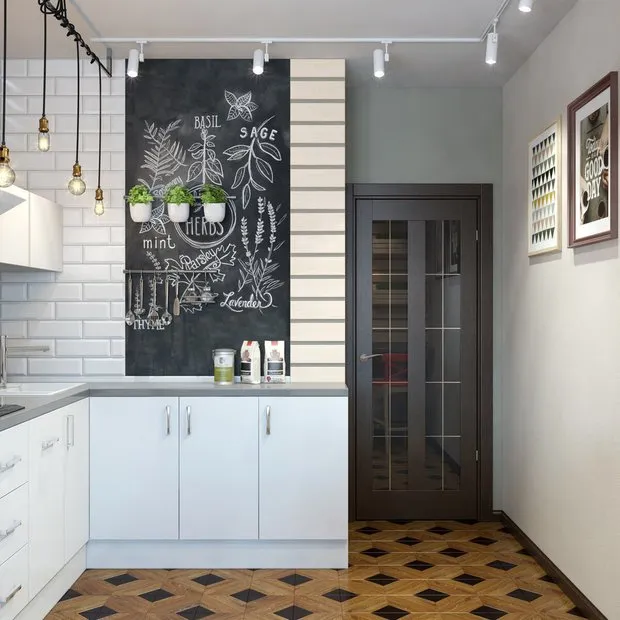 Design: ‘DA-Design’
Design: ‘DA-Design’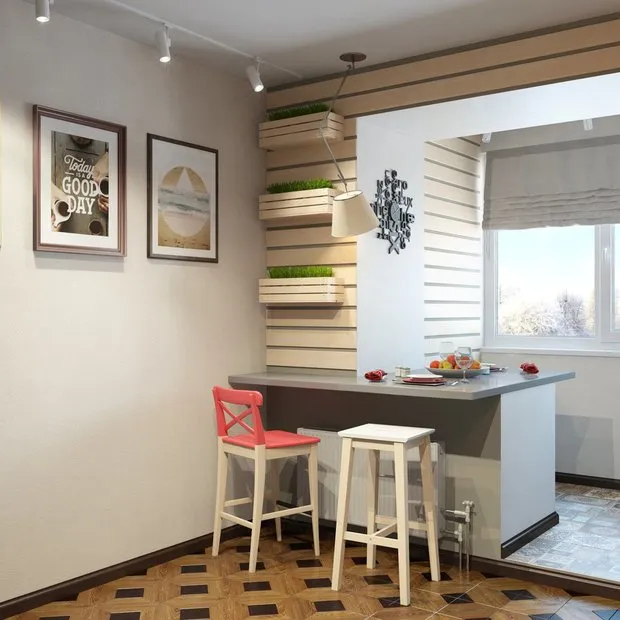 Design: ‘DA-Design’
Design: ‘DA-Design’More articles:
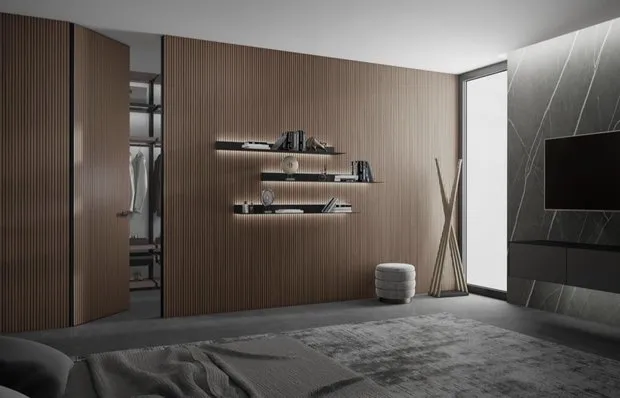 How to Create a Comfortable Interior in 2022: 7 Key Trends from the Pros
How to Create a Comfortable Interior in 2022: 7 Key Trends from the Pros Gifts You'll Want to Give: Top-10 Finds from IKEA
Gifts You'll Want to Give: Top-10 Finds from IKEA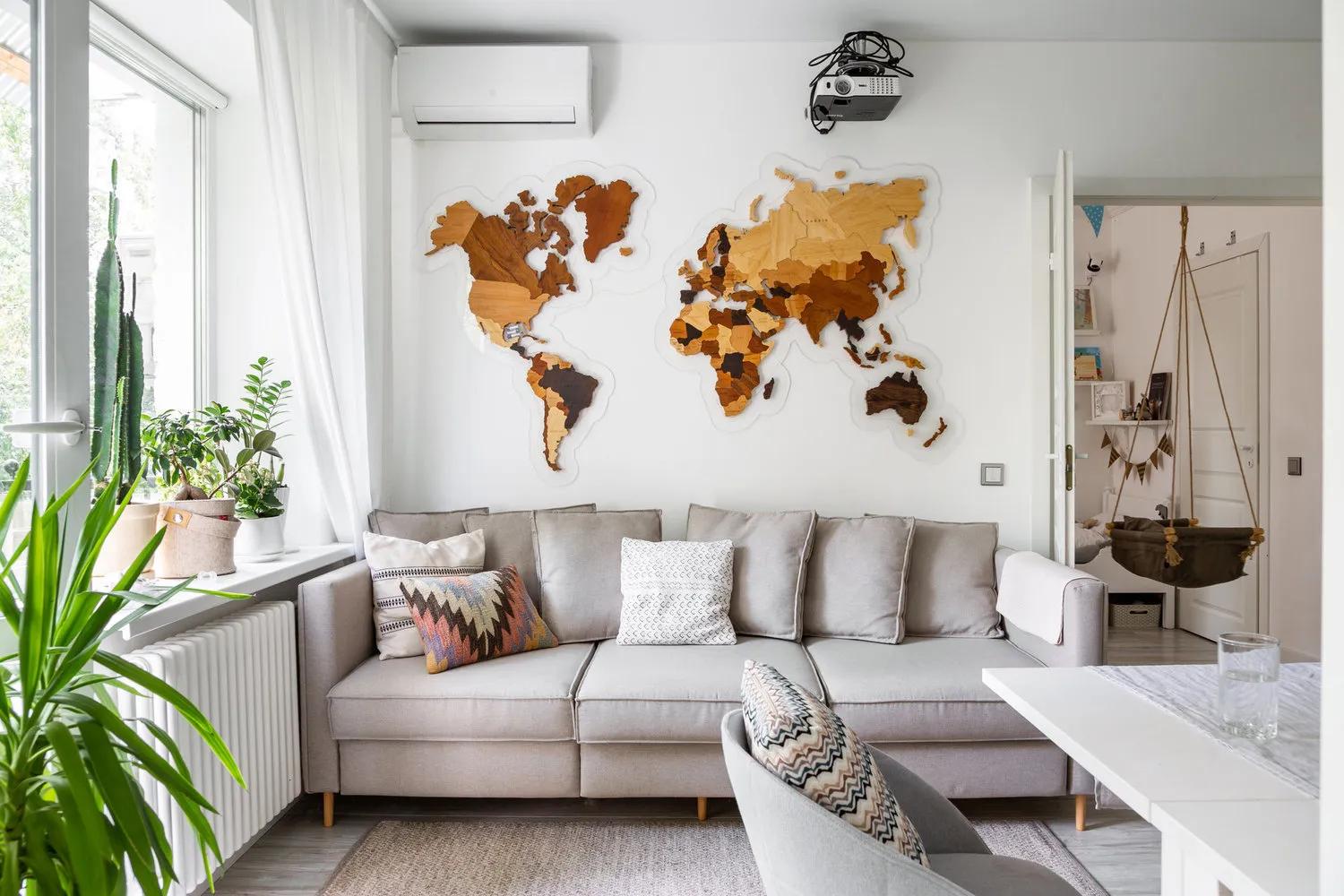 How to Decorate an Empty Wall: 10 Super Solutions from Designers
How to Decorate an Empty Wall: 10 Super Solutions from Designers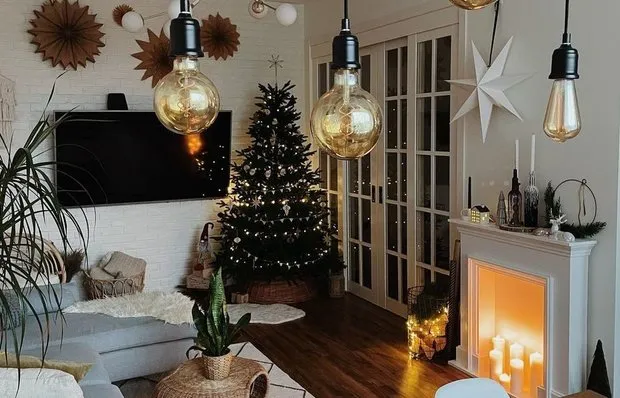 Minimal Decorations and Scandi Style: Which Christmas Trees Did Bloggers Choose
Minimal Decorations and Scandi Style: Which Christmas Trees Did Bloggers Choose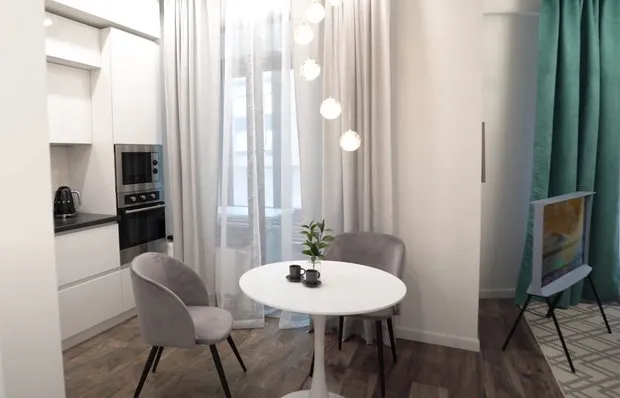 Bright Interior Without a Designer: Cool Ideas and Common Mistakes
Bright Interior Without a Designer: Cool Ideas and Common Mistakes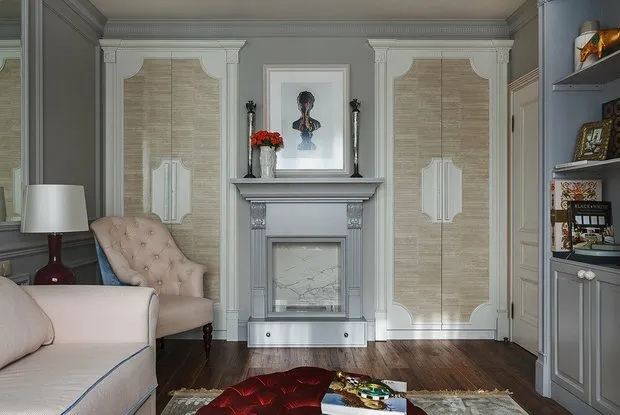 How to Choose a Fireplace for an Apartment: Everything You Won't Be Told in the Store
How to Choose a Fireplace for an Apartment: Everything You Won't Be Told in the Store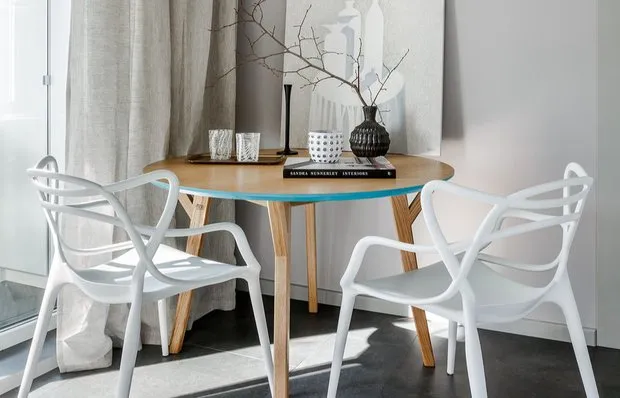 From a cramped 'killed' single-room apartment to a comfortable and very beautiful two-room flat
From a cramped 'killed' single-room apartment to a comfortable and very beautiful two-room flat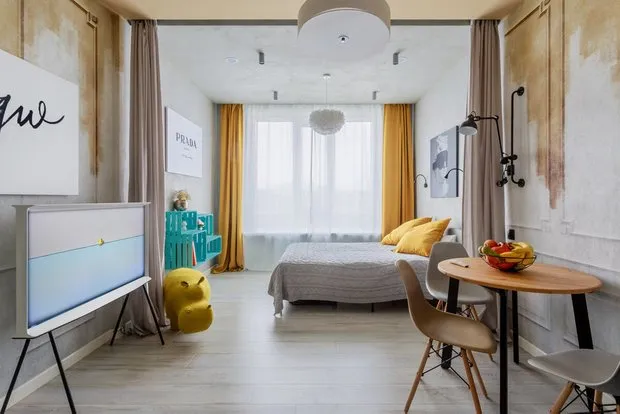 Mini Studio of 29 m² That Sparked Controversial Opinions on Beauty and Comfort
Mini Studio of 29 m² That Sparked Controversial Opinions on Beauty and Comfort