There can be your advertisement
300x150
From a cramped 'killed' single-room apartment to a comfortable and very beautiful two-room flat
Owners of single-room apartments are all too familiar with the feeling when there is a catastrophic lack of space. But even a cramped space can be expanded. Designer Maria Bezrukovova proved this on her own example by renovating the client's single-room apartment into a cozy space for rest and work. All within just 43 m²! We tell how she managed to do it.
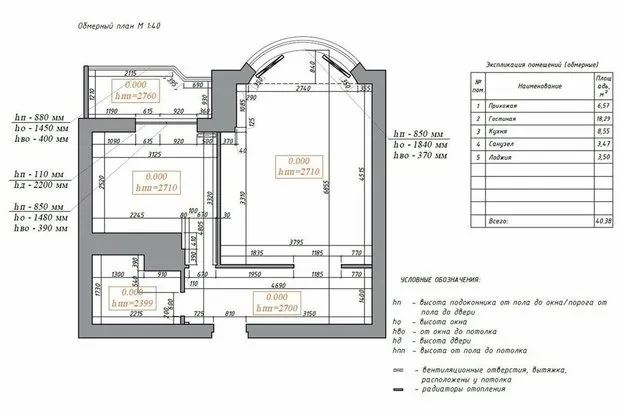 The backstory
The backstoryThe owner of the living space, a young student, bought a secondary apartment — previous residents did not do a capital renovation and left everything as it was. This opened up a large field for activity, since the atmosphere of home comfort had to blend organically with a working environment.
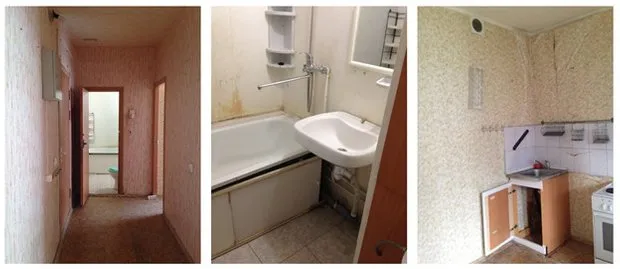
Maria Bezrukovova suggested organizing another room — for this, it was necessary to sacrifice the corridor and reduce the hallway. The entrance to the kitchen was organized at the expense of the living room, and the sleeping area was placed near the window.
Details of the rearrangementThe owner of the single-room apartment needed to move in by September, but work on the project began only in May. There wasn't much time, so building materials were purchased from what was available in hypermarkets. The floor was covered with laminate, the walls were painted with paint and decorated with beautiful wallpapers. The bathroom was tiled with beige tiles.
The kitchen, living room, and bedroom were created by demolishing old partitions and erecting new ones. To let in daylight, the balcony was renovated and windows with glass were installed. The doors were also fitted with glass inserts — this visually made the space brighter.
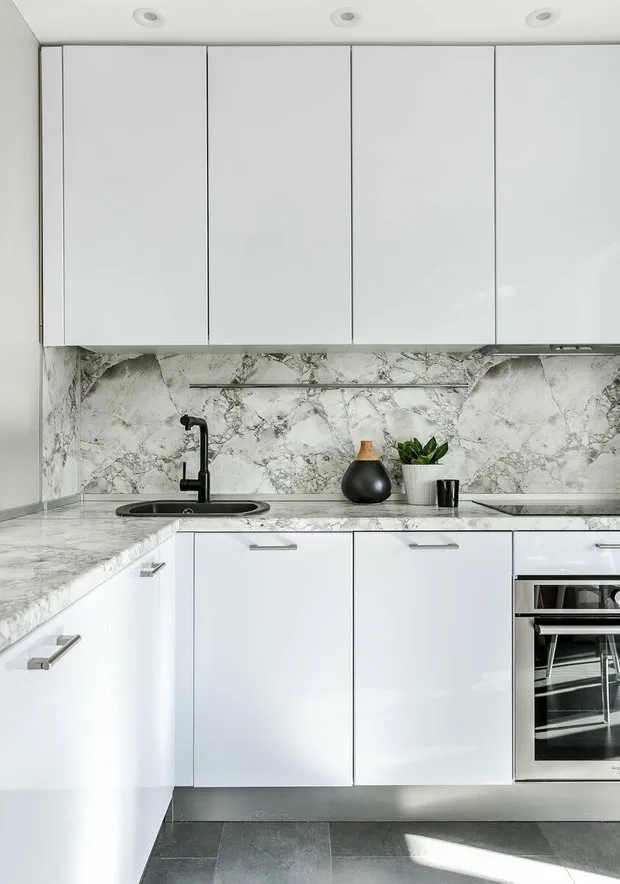
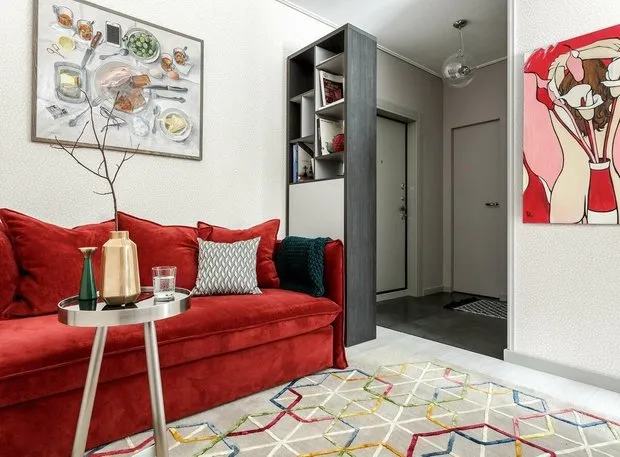
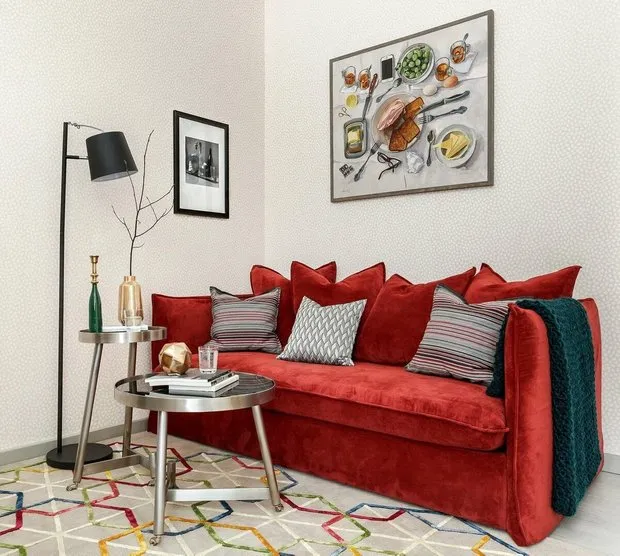 Storage system
Storage systemThe storage system did not pose any problems, even despite the limited area. A tall closet was installed in the hallway niche, and lower wardrobes were placed in the bedroom. Several shelves and racks were also installed near the work table to accommodate a computer and educational literature.
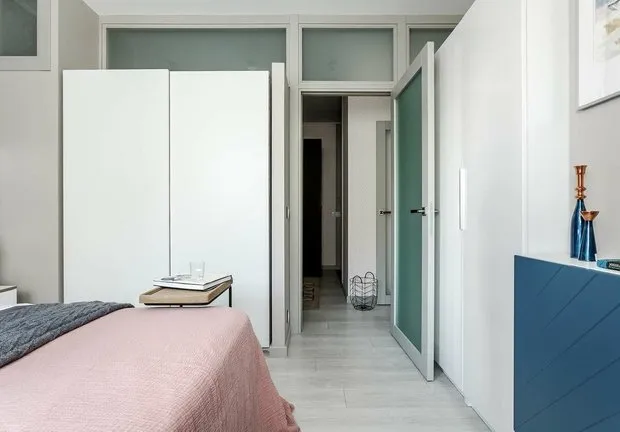
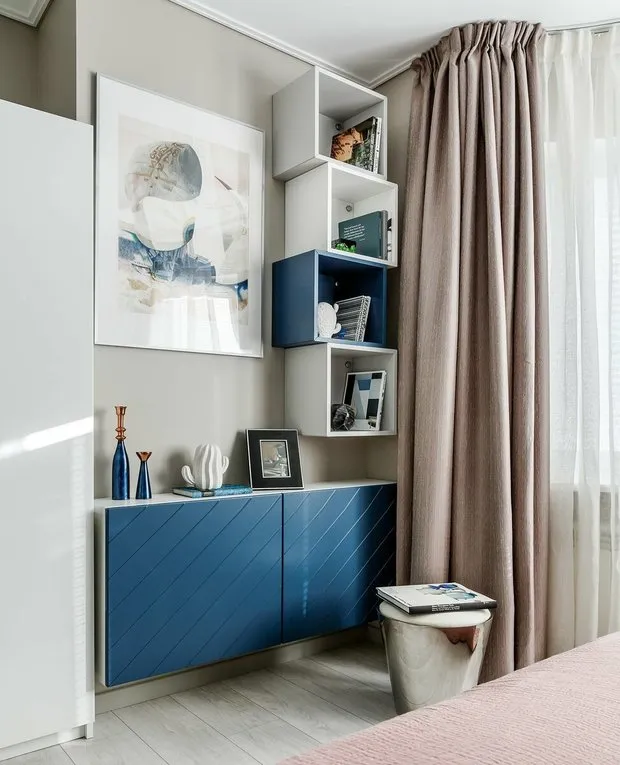
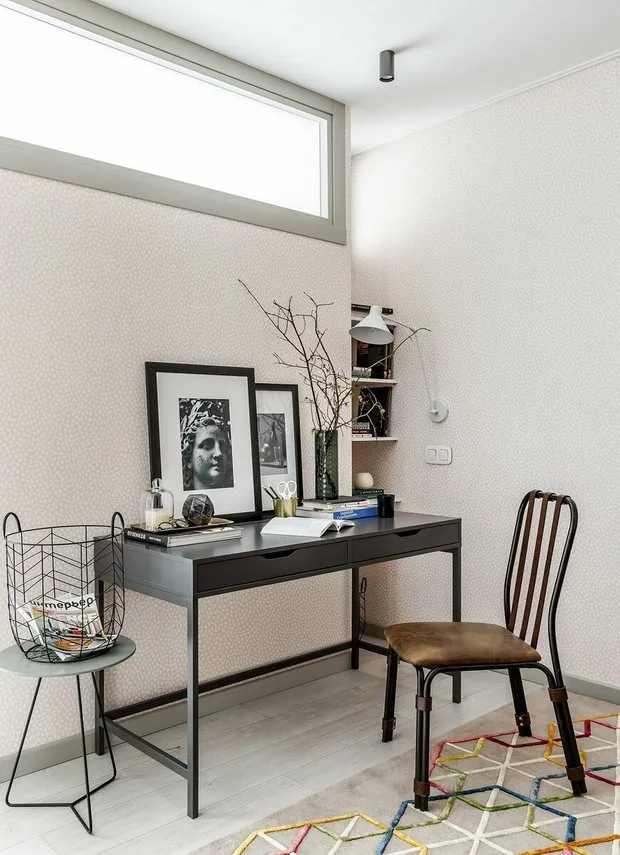
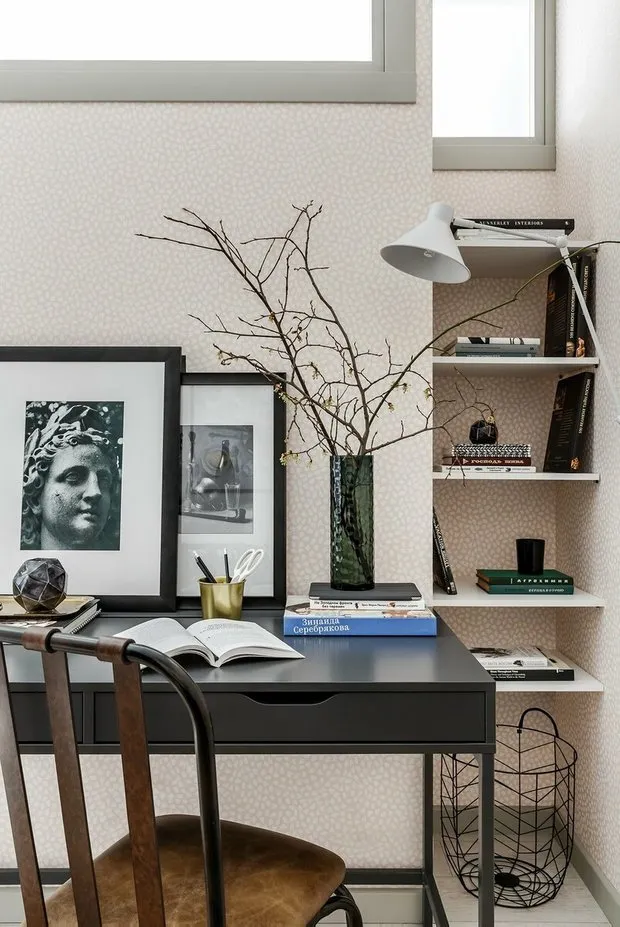 Color palette
Color paletteThe initial color scheme of the apartment left something to be desired: it was done in pink tones, which did not quite suit the male student. Only the living room walls were painted in a soft pink shade. The bedroom wallpapers feature a rather contrasting print — branches with pink buds on a dark blue background. Other walls were painted in a truffle shade to visually not clutter the interior and make it less flashy.
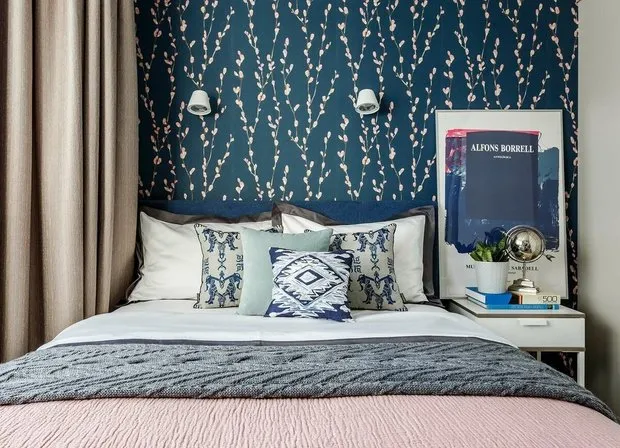
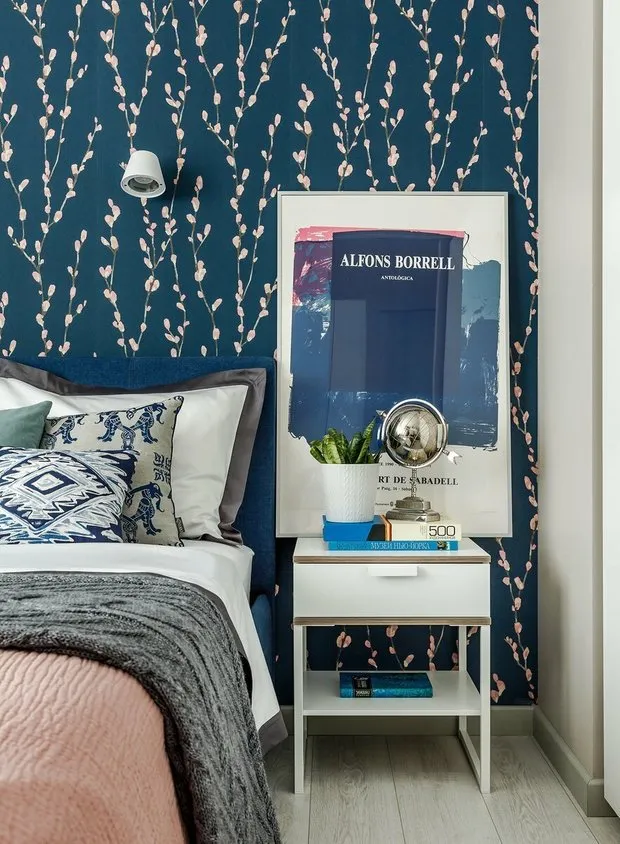
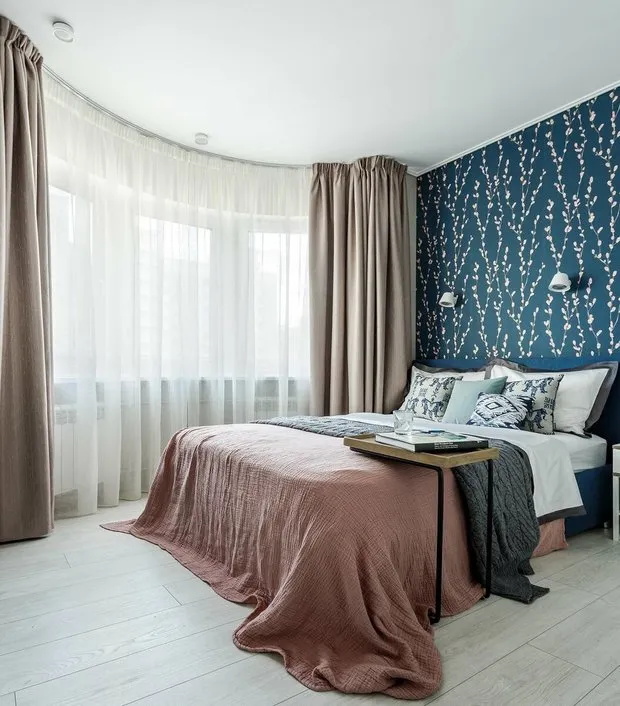 Furniture
FurnitureSince the owner wanted to personally assess the furniture before purchasing, it was first tested in boutiques, and then included into the design project.
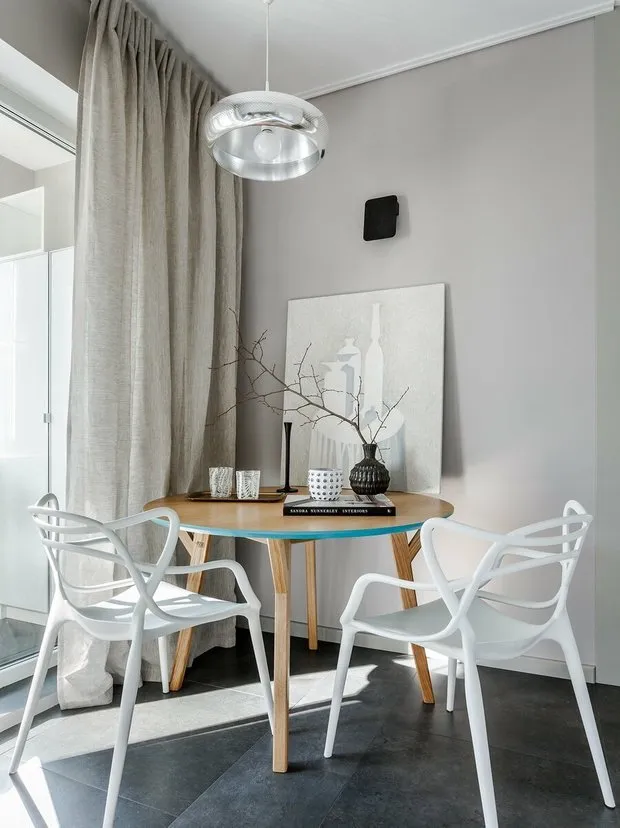 Among the purchased brands, there are many Russian ones — a bed, a kitchen table The Idea. Some furniture was taken from IKEA to blend well into the small space. Some items had to be custom-made: the kitchen, closet, and shelf for the hallway.
Among the purchased brands, there are many Russian ones — a bed, a kitchen table The Idea. Some furniture was taken from IKEA to blend well into the small space. Some items had to be custom-made: the kitchen, closet, and shelf for the hallway.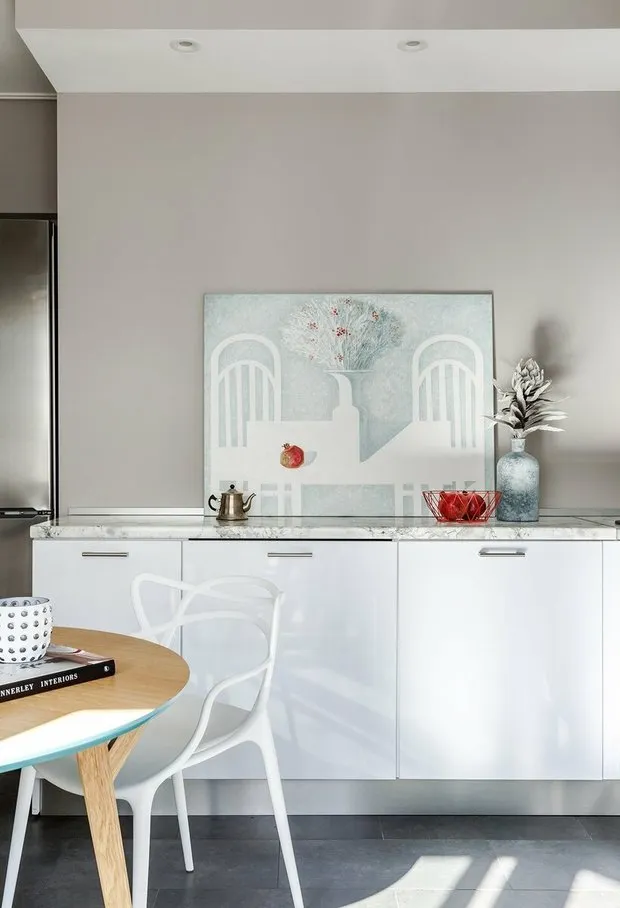
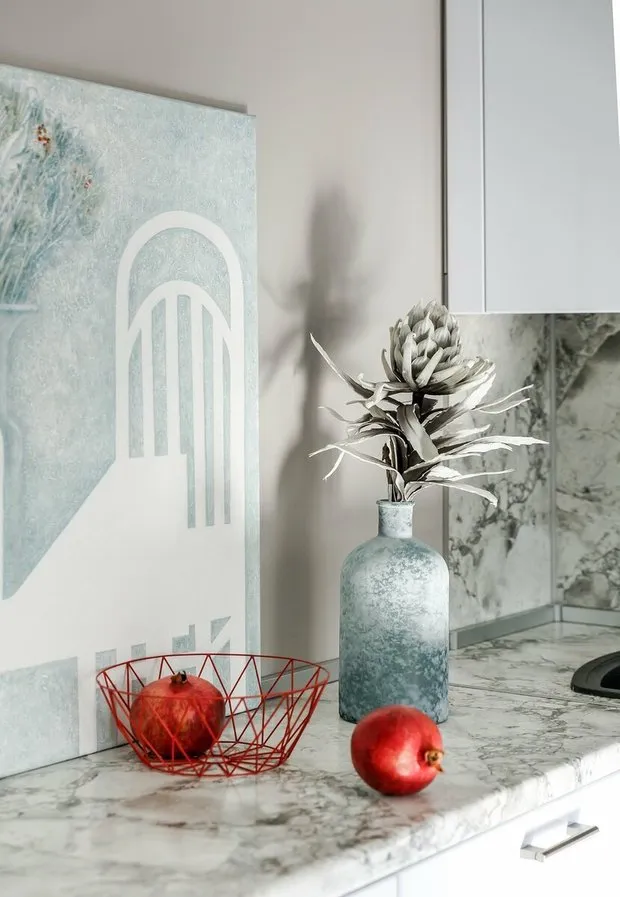 The final touch was decorating the interior with vibrant details to highlight the owner's creative nature. That is why the apartment was decorated with stylish posters and bright textiles. This made it possible to create a neutral space with a unique feature, ideal for a young man who can make adjustments to it.
The final touch was decorating the interior with vibrant details to highlight the owner's creative nature. That is why the apartment was decorated with stylish posters and bright textiles. This made it possible to create a neutral space with a unique feature, ideal for a young man who can make adjustments to it.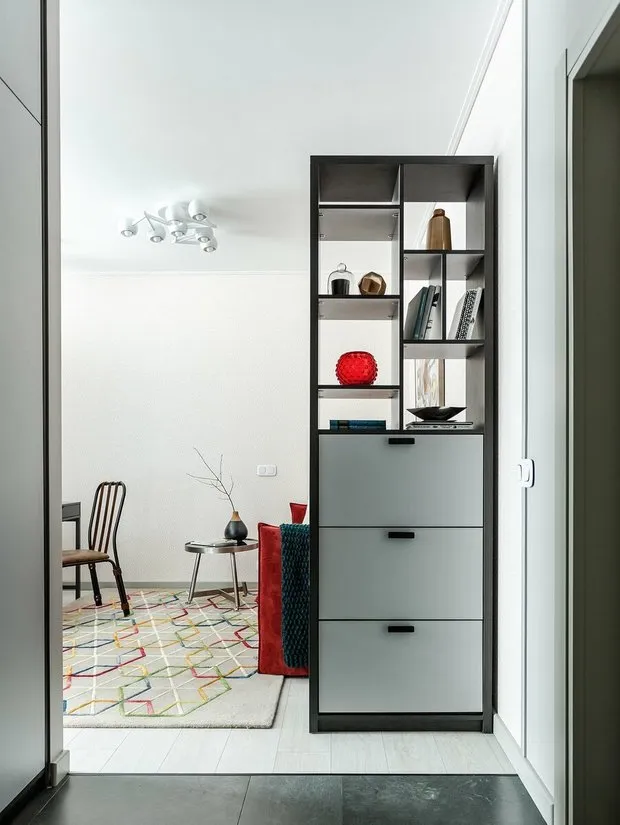

More articles:
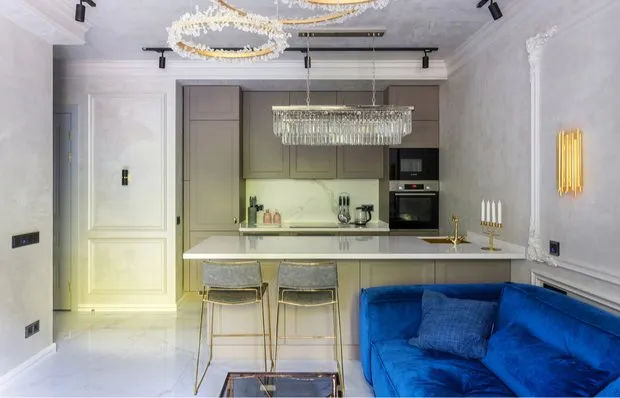 Before and After: 5 Examples of Transforming 'Killed' Apartments
Before and After: 5 Examples of Transforming 'Killed' Apartments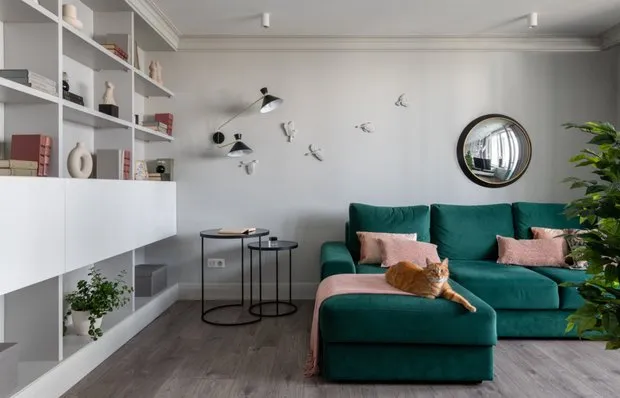 Very Many Storage Spaces in a 56 sq. Meter 2-Room Apartment
Very Many Storage Spaces in a 56 sq. Meter 2-Room Apartment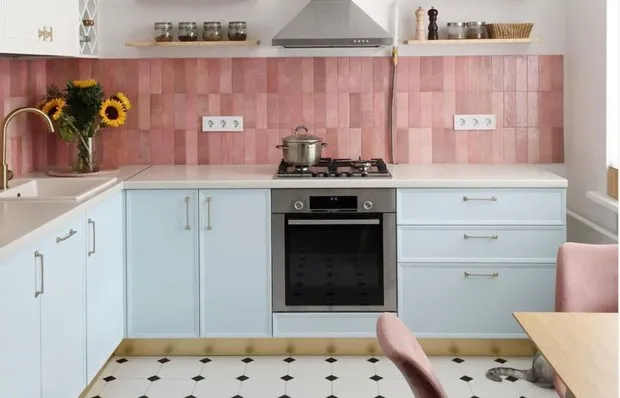 Very Simple Tips for Complex Topics: 5 Useful Advice for Beginners Doing a Renovation
Very Simple Tips for Complex Topics: 5 Useful Advice for Beginners Doing a Renovation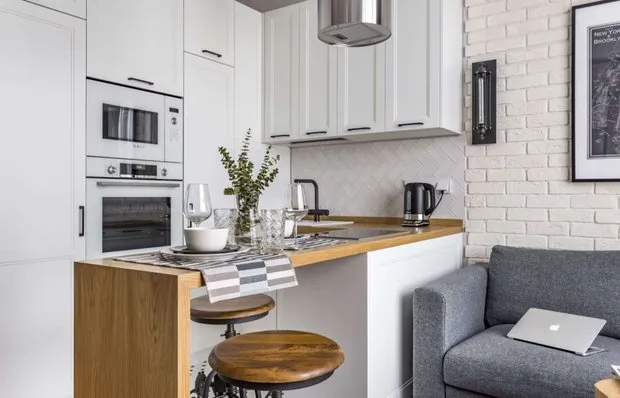 How a 38 sqm Studio Combined Loft and Classic Style and Even Added a Closet
How a 38 sqm Studio Combined Loft and Classic Style and Even Added a Closet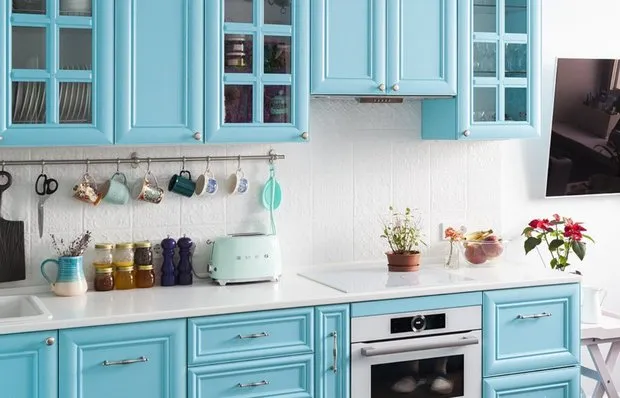 5 mistakes in DIY renovation. What you shouldn't do in a multi-apartment building
5 mistakes in DIY renovation. What you shouldn't do in a multi-apartment building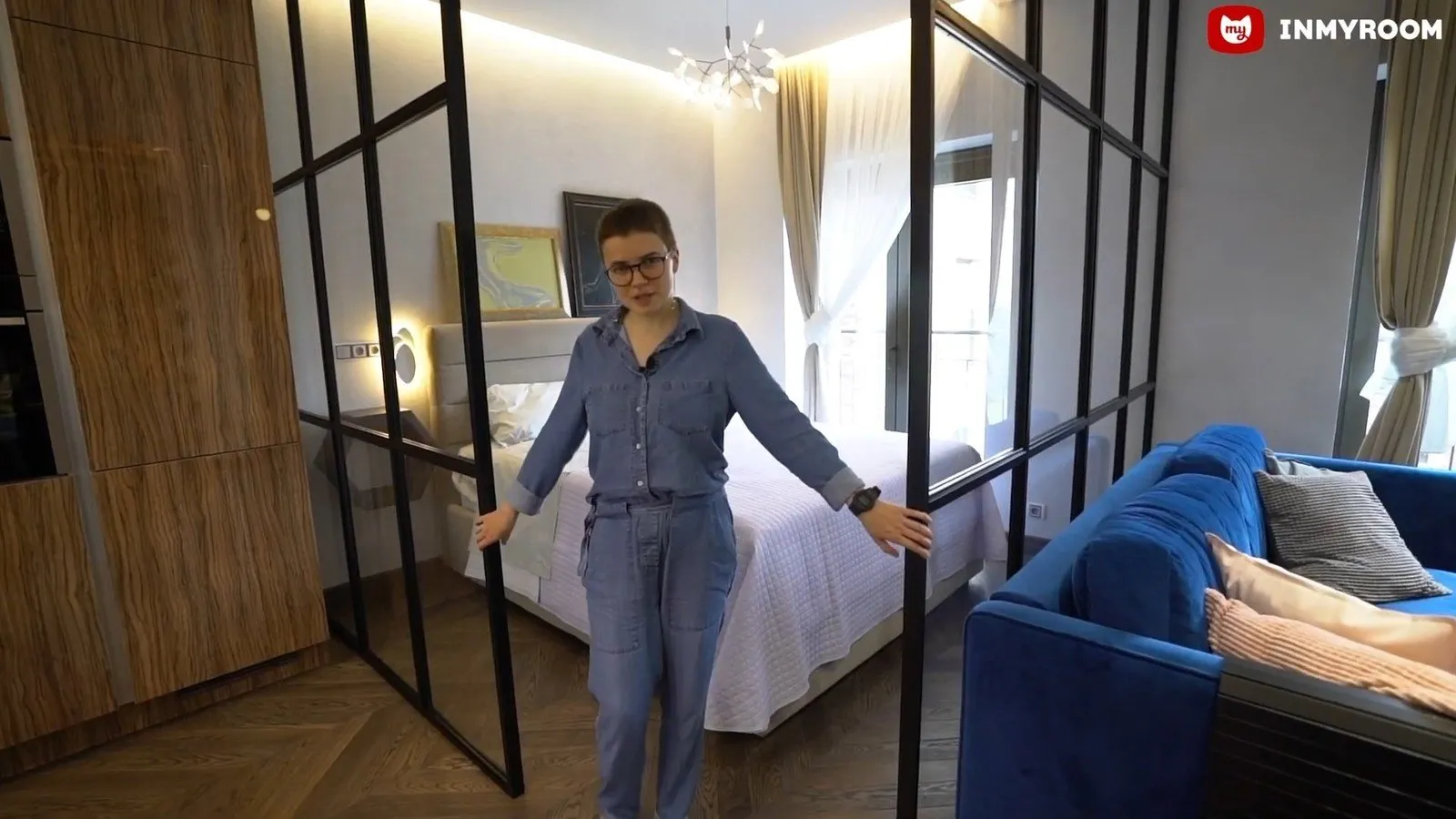 5 Microbedrooms Behind Glass Partitions
5 Microbedrooms Behind Glass Partitions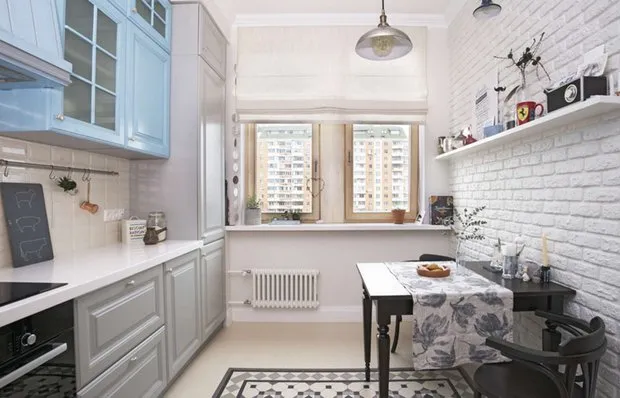 How to Choose Textiles and Decor for the Kitchen Without Ruining the Interior
How to Choose Textiles and Decor for the Kitchen Without Ruining the Interior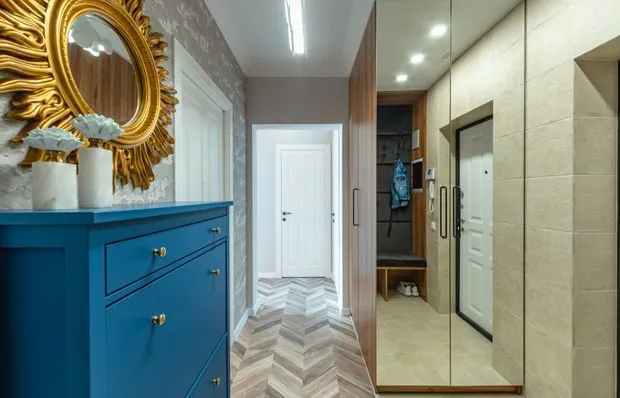 How to Make the Entry Hall Comfortable and Stylish: Valuable Tips from an Architect
How to Make the Entry Hall Comfortable and Stylish: Valuable Tips from an Architect