There can be your advertisement
300x150
How a 38 sqm Studio Combined Loft and Classic Style and Even Added a Closet
Designers from "ArkhIdea" carefully planned the zoning of this studio
In this apartment, everything was done not by the rules: classic style was combined with loft style, and part of the area was dedicated to a closet. Let's see what came out of it.
Location: Moscow
Area: 38 sq. m
Rooms: 1
Design: studio "ArkhIdea"
Designers of the "ArkhIdea" studio carefully planned the zoning in the apartment. Visually, a mini-entryway, living room, bedroom, kitchen and even a closet can be distinguished. What seemed incompatible with small space.
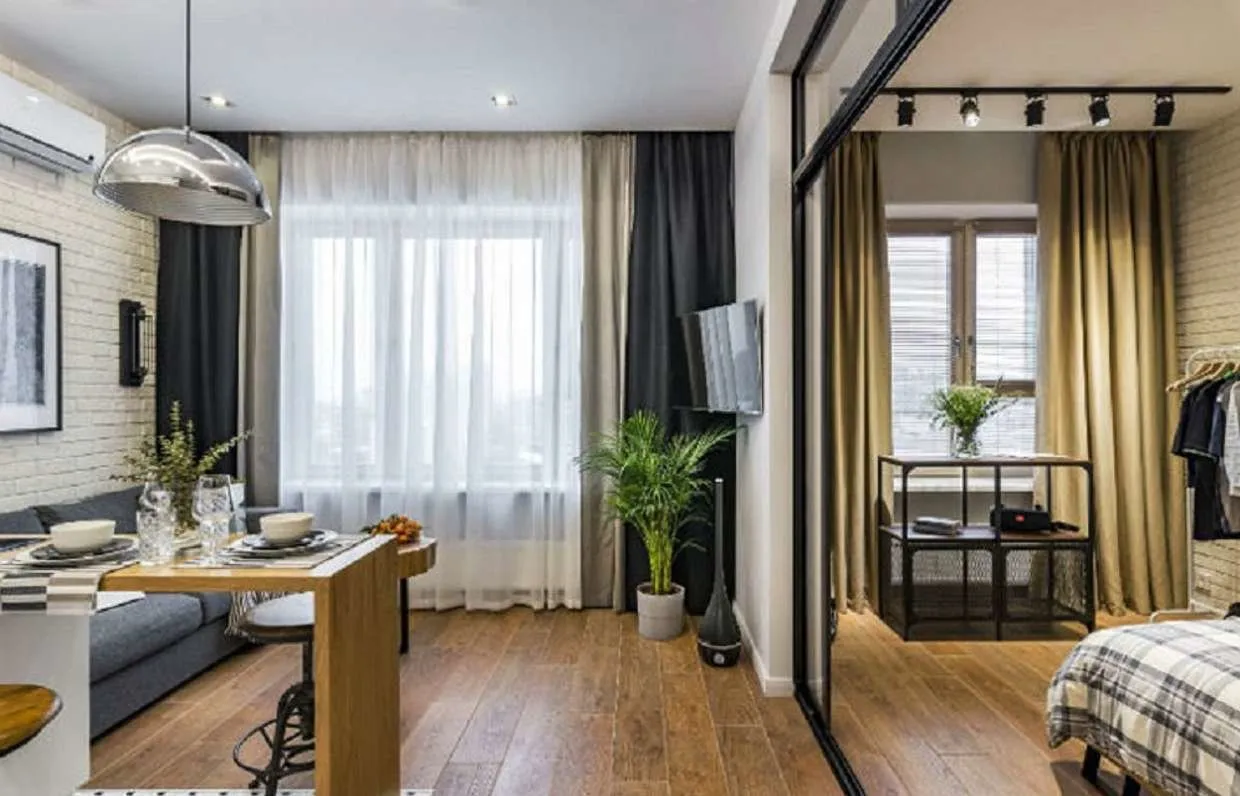
Besides zoning, designers also approached the interior style creatively. They combined classical style with loft and created a very unconventional and attention-grabbing space.
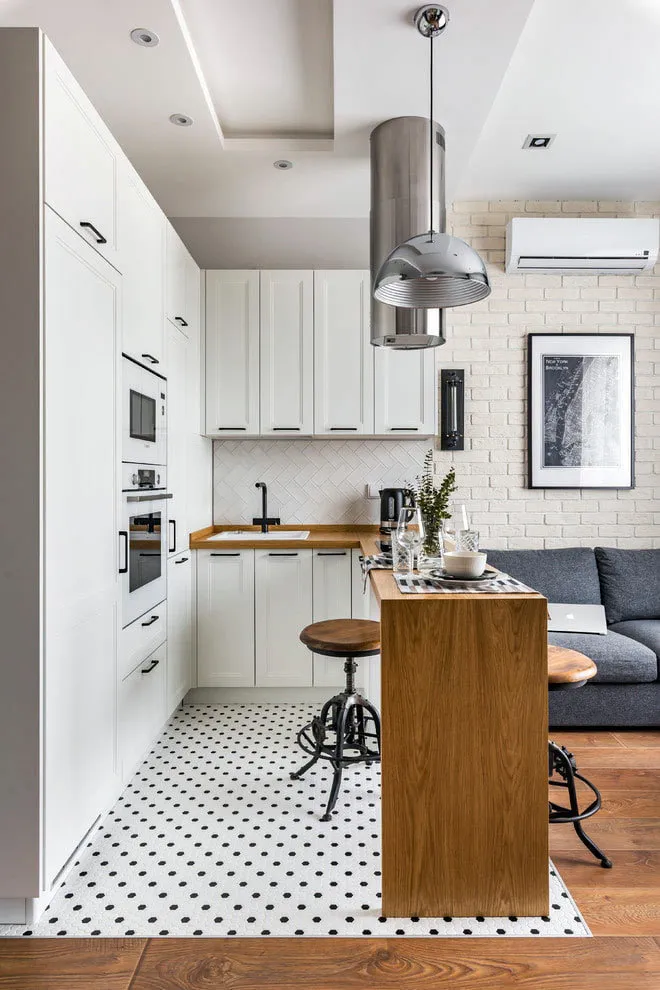
Walls are finished with white brick masonry, rough wooden furniture with forged elements and metal fixtures in decor. All of this harmoniously blends with classic kitchen cabinets and black-and-white checkered floor.
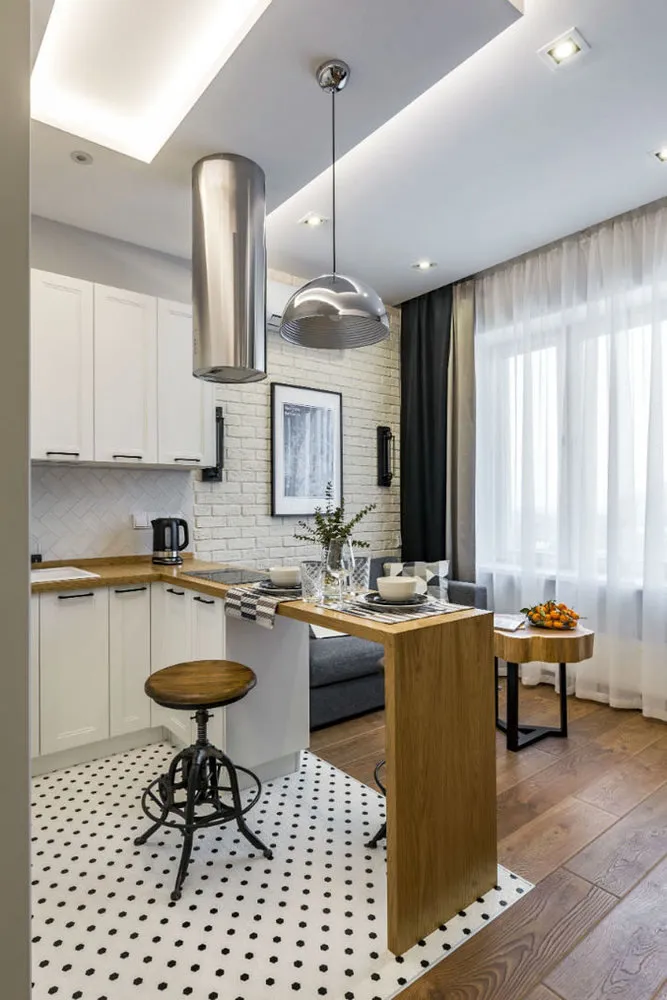
As in all studios, the kitchen and living room here are also combined. Zoning is helped by different wall and floor finishes, as well as ceiling levels. For example, the kitchen zone floor uses classic white tiles in black checkered pattern, while the living room floor is covered with warm-toned parquet boards.
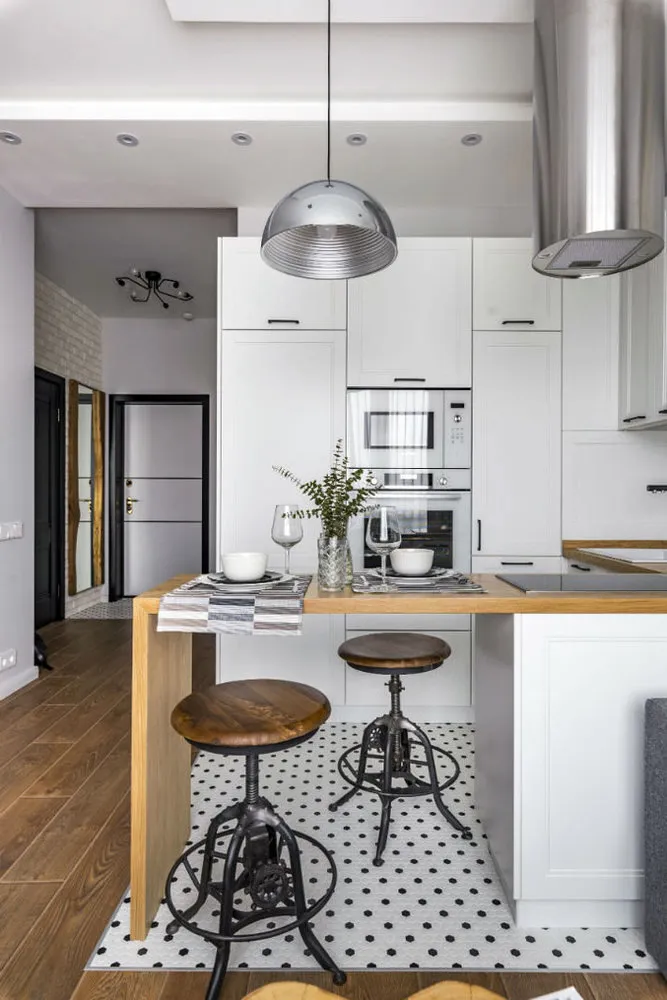
The entire studio interior is permeated with shades of white, gray and warm wood tones. This works beautifully in small spaces. White classic kitchen cabinets look weightless and blend with the living room wall finish. The kitchen seems to dissolve into the interior and does not overload it. Natural wood countertops and bar counter perfectly complement the parquet flooring.
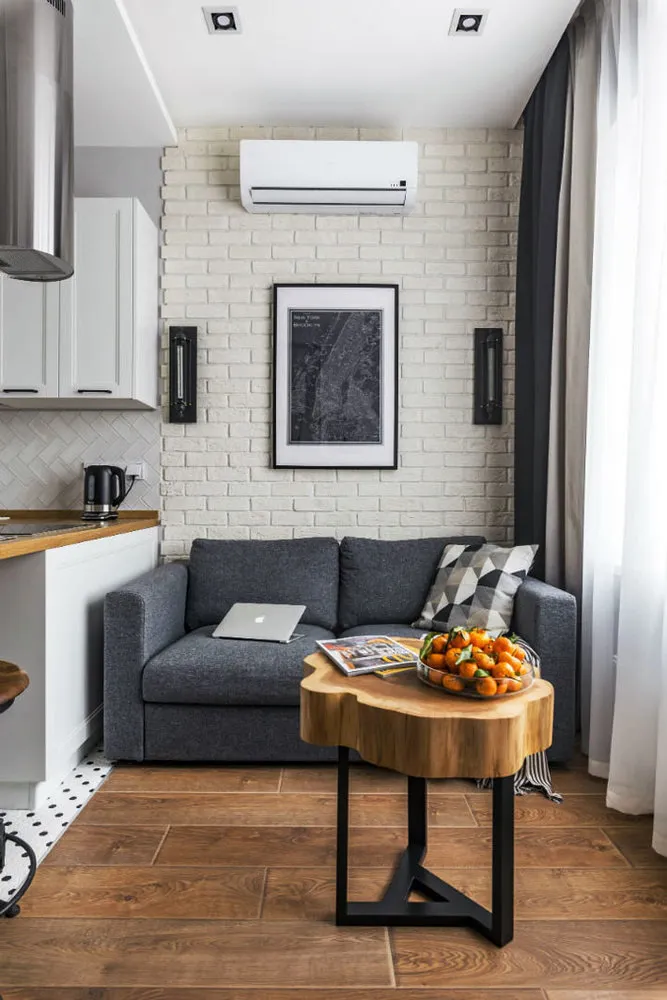
The living room is small but very cozy. A gray two-seater sofa is placed on one side next to the kitchen and on the other side near the window. A very important detail for a relaxation zone. A coffee table in loft style with a sliced oak countertop perfectly complements the overall color palette of the kitchen-living room area.
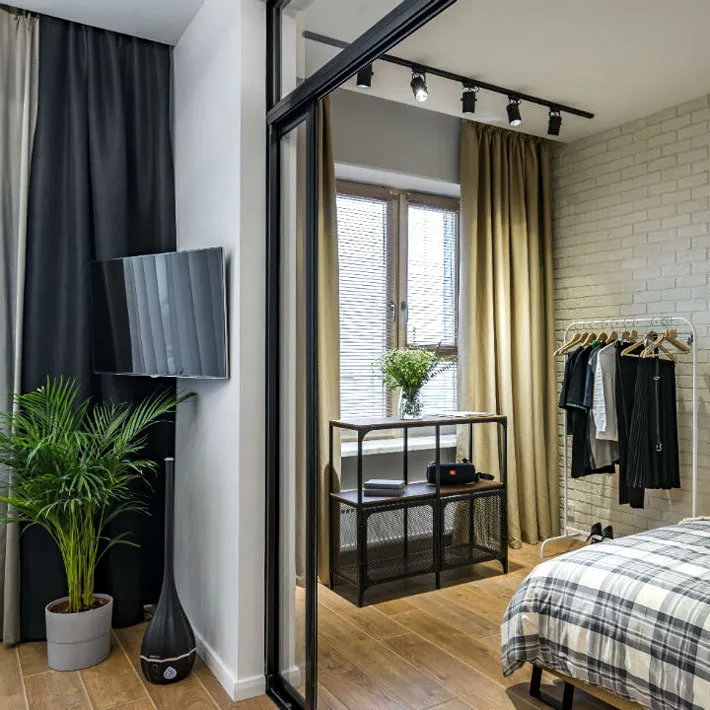
The living room flows smoothly into the bedroom. The rest zone is hidden behind a glass construction with sliding doors along the entire wall. The loft partition frame is made in black to emphasize the common idea of dark metal elements in the interior. In the bedroom area, white cold brick walls are softened by a wooden bed, sideboard and solid wood parquet. Wood always adds coziness.
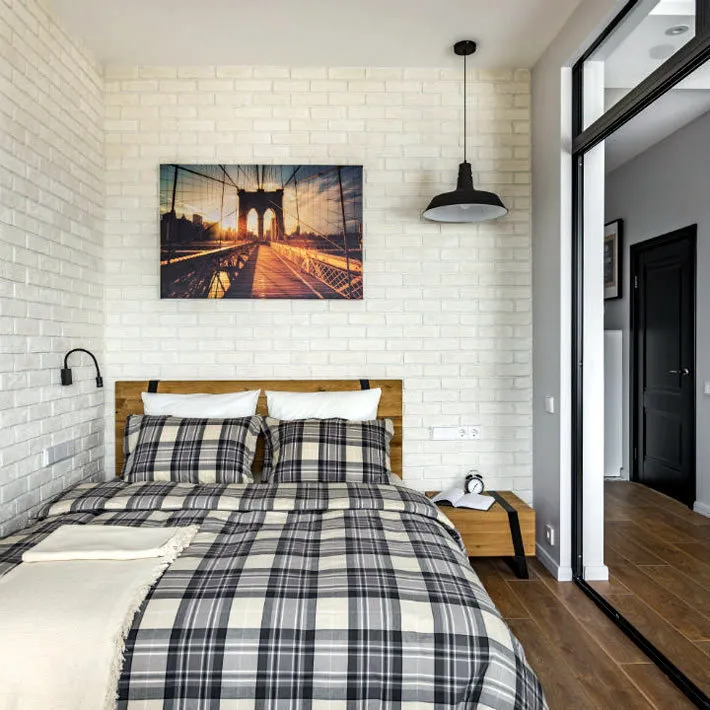
An unusual element of the studio is a closet. A very controversial solution, because the space is already small. But there are also its advantages. This approach significantly lightens the studio space by eliminating storage systems such as dressers, sideboards and shelves that would create visual noise. This is a good example of how rules can sometimes be appropriately broken.
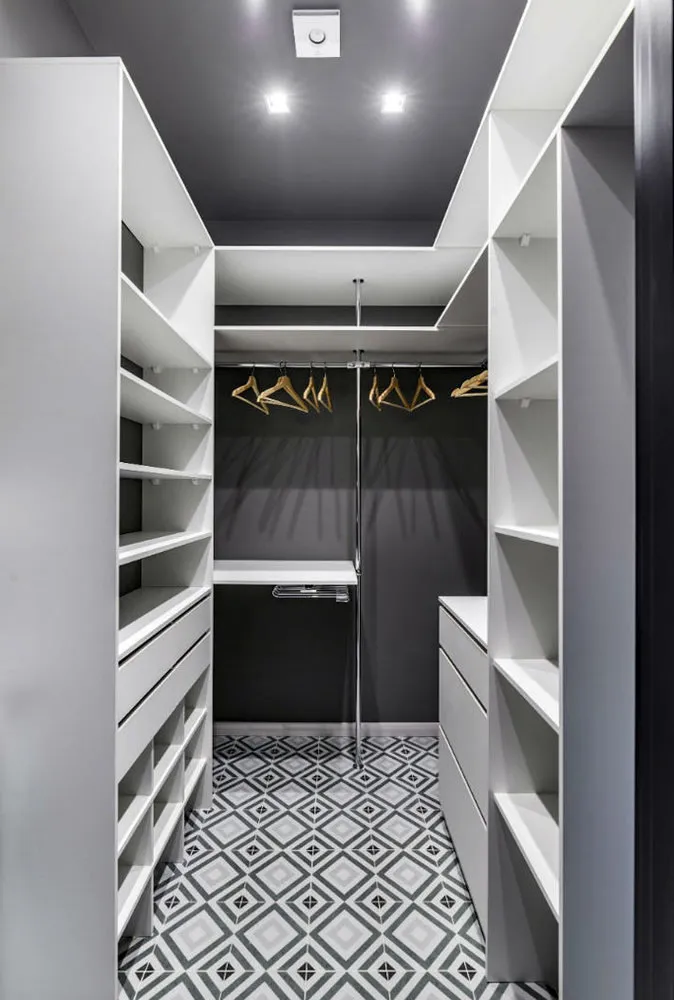
The bathroom is executed in a monochrome gray palette, with only the wooden vanity unit adding variety and comfort. For wall finishing, designers chose a matte gray coating resembling concrete, which was complemented with white glossy tiles in brick pattern. Accent ceramic tiles with a Moroccan pattern were laid on the floor. A mirror with backlight was not forgotten here either, which is essential for any bathroom.
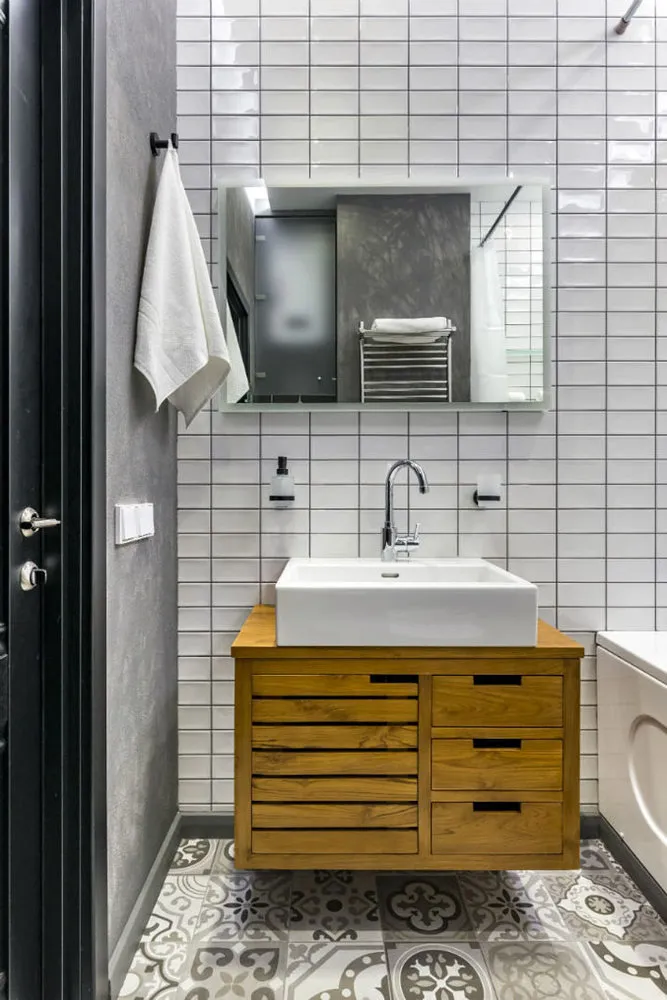
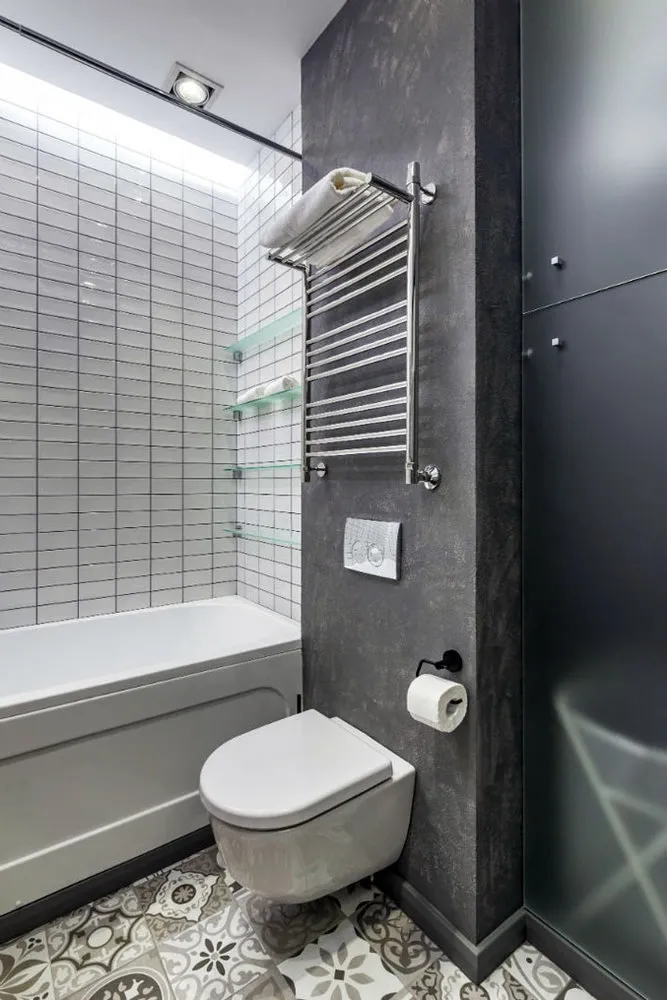
More articles:
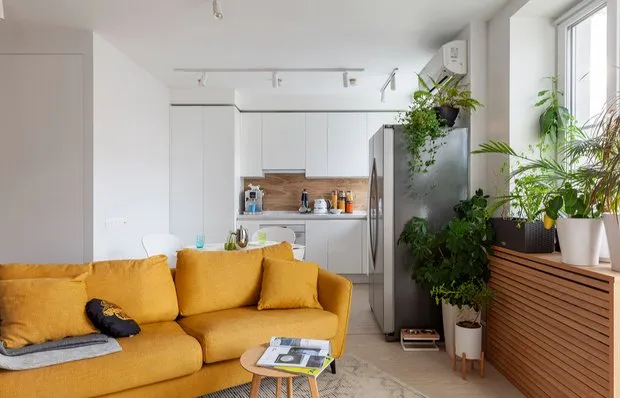 Yellow Sofa in Interior: 15 Amazing Living Rooms
Yellow Sofa in Interior: 15 Amazing Living Rooms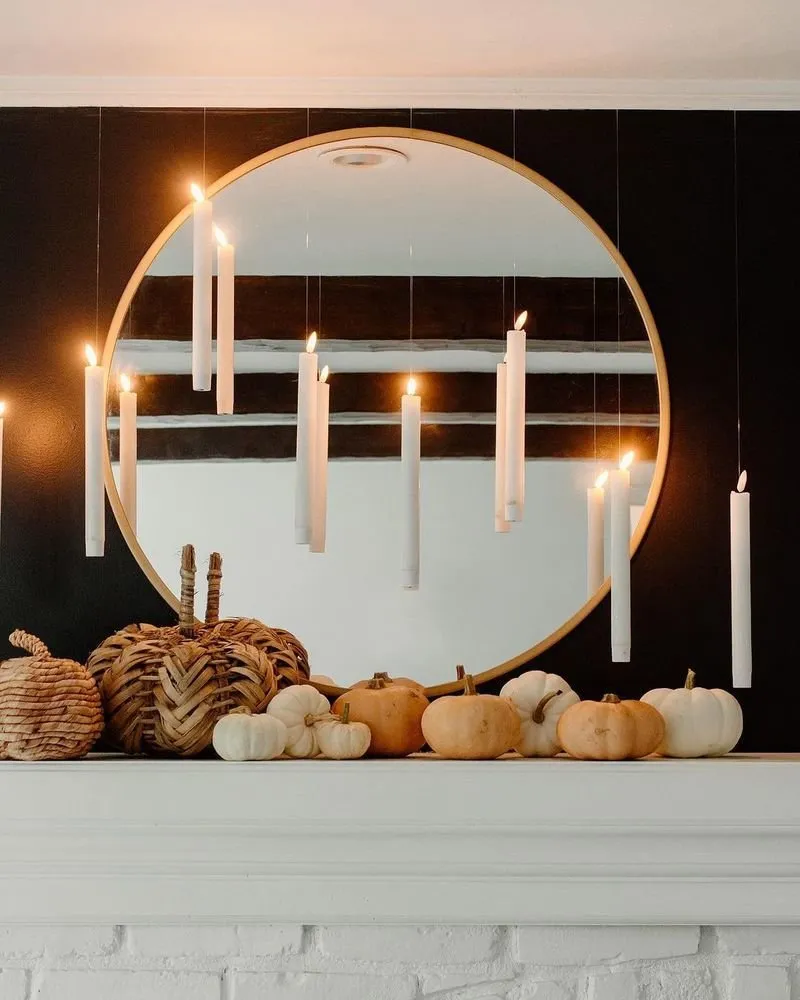 Want a WOW Effect from Your Halloween Decor? Check Out These Cool Ideas and Replicate Them
Want a WOW Effect from Your Halloween Decor? Check Out These Cool Ideas and Replicate Them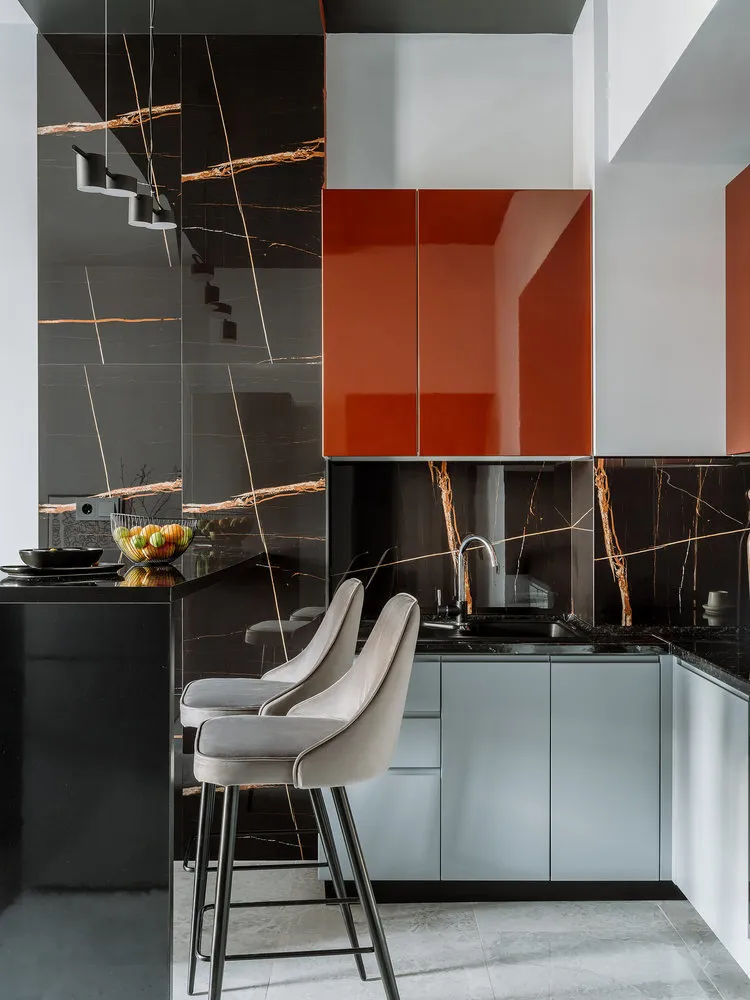 5 Cool Ideas for Kitchen Design That Will Last for Years
5 Cool Ideas for Kitchen Design That Will Last for Years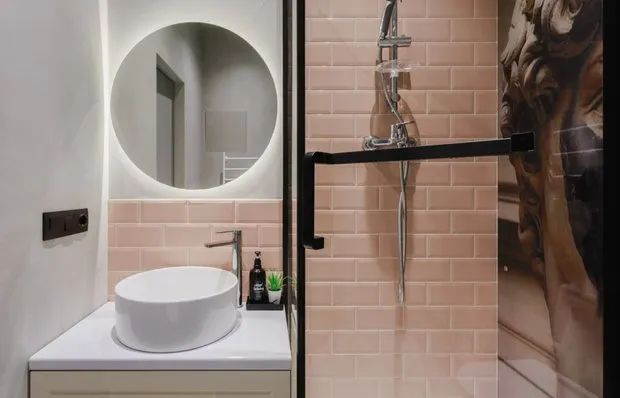 How to Quickly Clean Tile: Top Life Hacks That Will Make Your Life Easier
How to Quickly Clean Tile: Top Life Hacks That Will Make Your Life Easier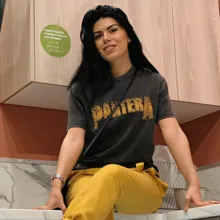 Easy Way to Repaint Furniture and Doors
Easy Way to Repaint Furniture and Doors Home Office DIY: How to Create the Perfect Work Space in an Apartment
Home Office DIY: How to Create the Perfect Work Space in an Apartment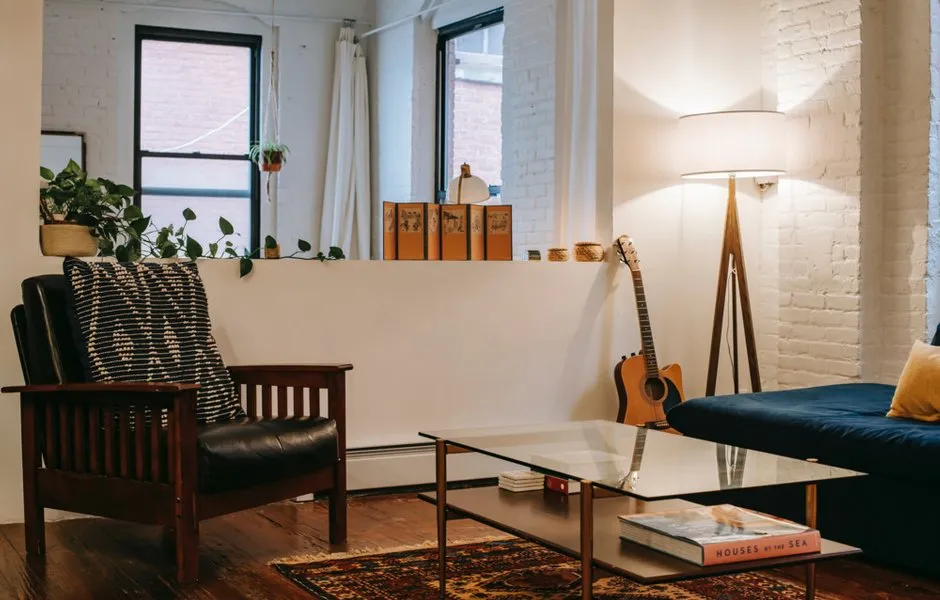 7 Ways to Have Fun as a Family at Home
7 Ways to Have Fun as a Family at Home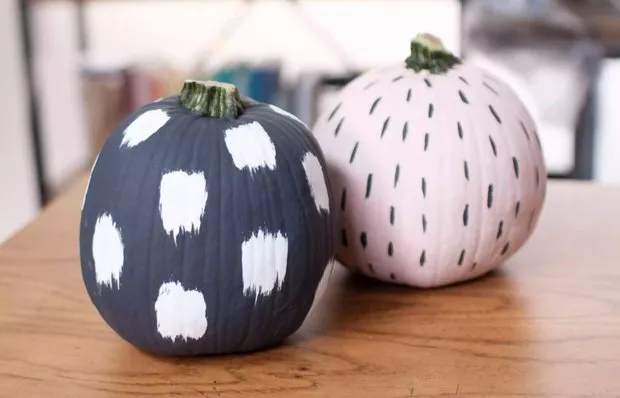 How to Paint Pumpkins for Autumn Decoration: Simple Ideas + Instructions
How to Paint Pumpkins for Autumn Decoration: Simple Ideas + Instructions