There can be your advertisement
300x150
Very Many Storage Spaces in a 56 sq. Meter 2-Room Apartment
5 great design ideas
In her new project, designer Anna Moghaddam reconfigured and organized a large number of storage spaces in a two-room apartment. We'll tell you where she placed the most essential ones.
- Entryway Built-in ClosetThanks to the reconfiguration, Anna created a large built-in closet in the entryway, which is almost 7 sq. m. in area. Behind the beautiful facades are many pull-out shelves for shoes and rails for short and long outerwear. The medium-sized closet serves as a mini-closet, where the ironing board and laundry basket are stored.
- Storage Closet on the BalconyOn the balcony, Anna created a storage system and a relaxation area. Previously, the owner had a storage room in this spot, so the designer took up that idea and placed a built-in closet. The closet doors are painted in wall color and don't stand out at all.
- Sofa with Storage CompartmentsAnother very convenient storage space is the corner sofa in the living room area. A convertible sofa model was chosen for guests, and bedding and other bed linen can always be tucked away in the internal storage compartments.
- Wall-mounted ShelfIn the living room, the designer built a wall shelf. Thus, in the resulting recess, not only open shelves but also functional closet units with sliding doors were created.
- Built-in Closet in the BedroomThe designer designed a niche in the bedroom opposite the bed, 60 cm deep for a built-in closet. The closet facades are painted in the color of the room walls. The carving on them echoes the moldings on the bedroom walls. This way, the feeling of an overloaded room is not created. The bedroom feels spacious and airy.
More cool ideas in RoomTour (20 minutes)
More articles:
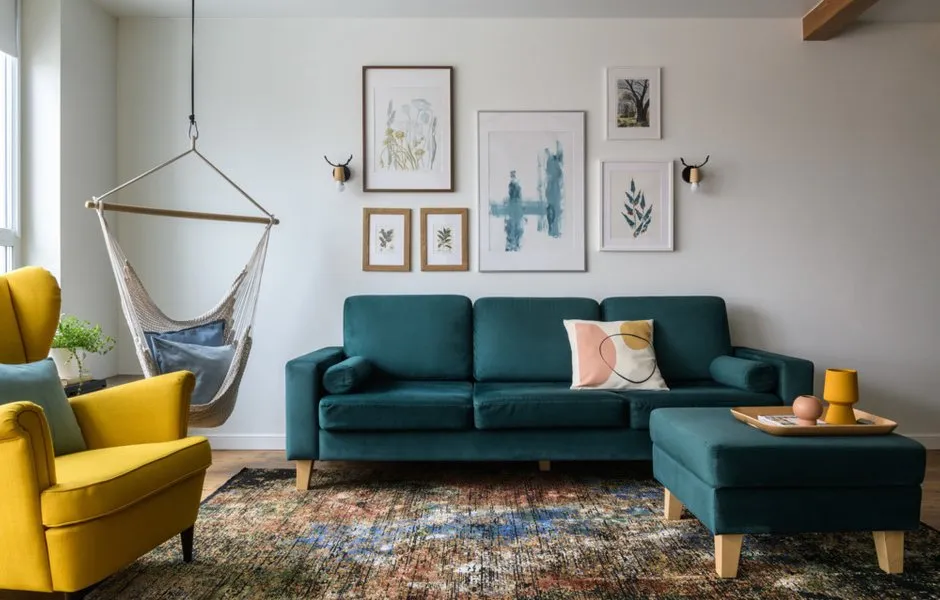 Don't Do This: 6 Cleaning Mistakes Everyone Makes
Don't Do This: 6 Cleaning Mistakes Everyone Makes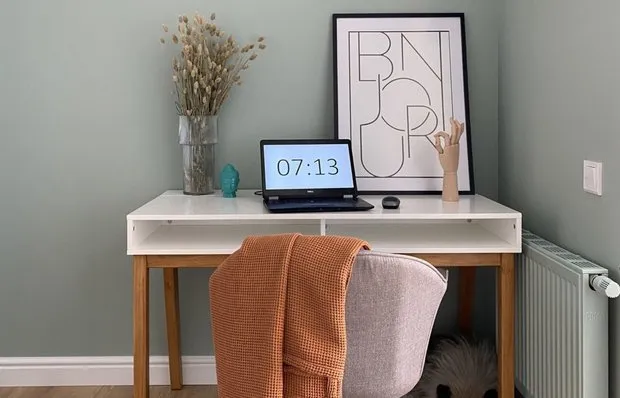 20 super ideas for working or studying at home
20 super ideas for working or studying at home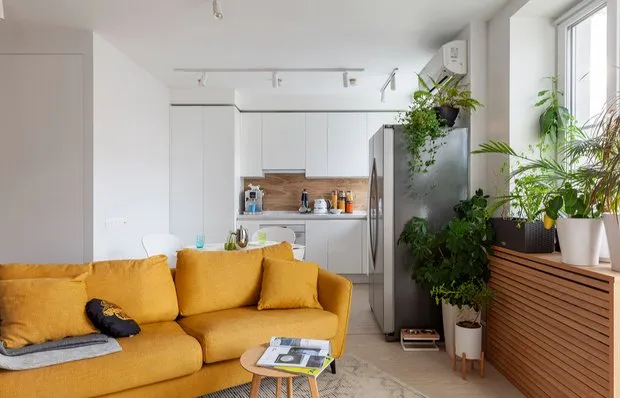 Yellow Sofa in Interior: 15 Amazing Living Rooms
Yellow Sofa in Interior: 15 Amazing Living Rooms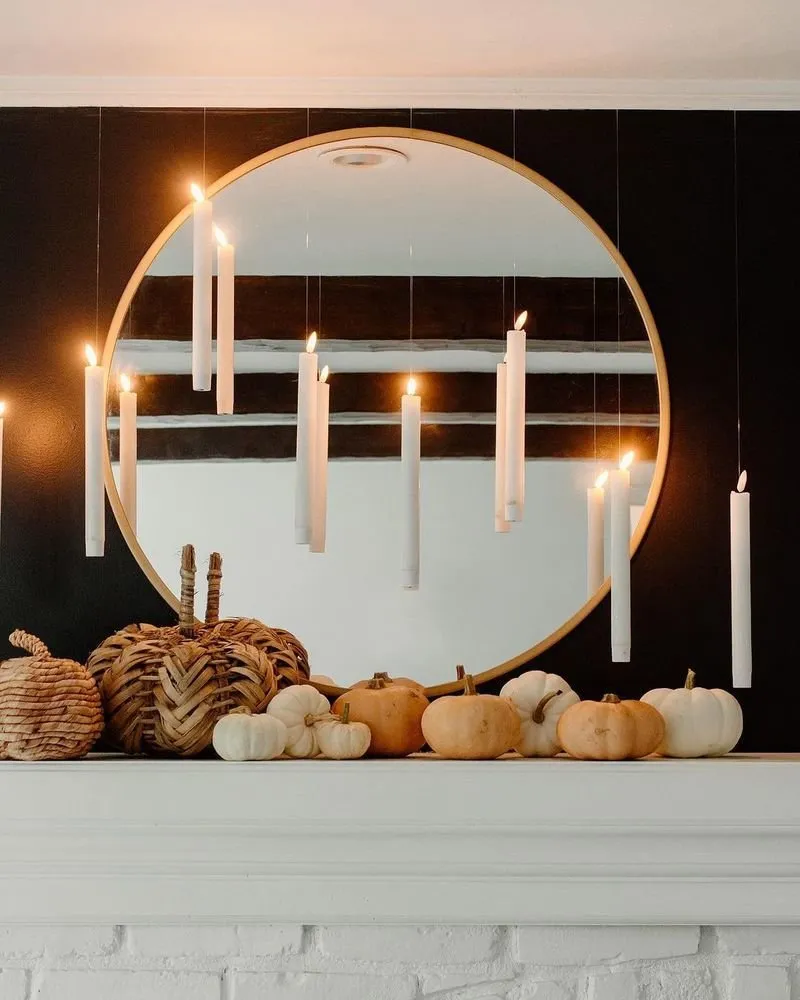 Want a WOW Effect from Your Halloween Decor? Check Out These Cool Ideas and Replicate Them
Want a WOW Effect from Your Halloween Decor? Check Out These Cool Ideas and Replicate Them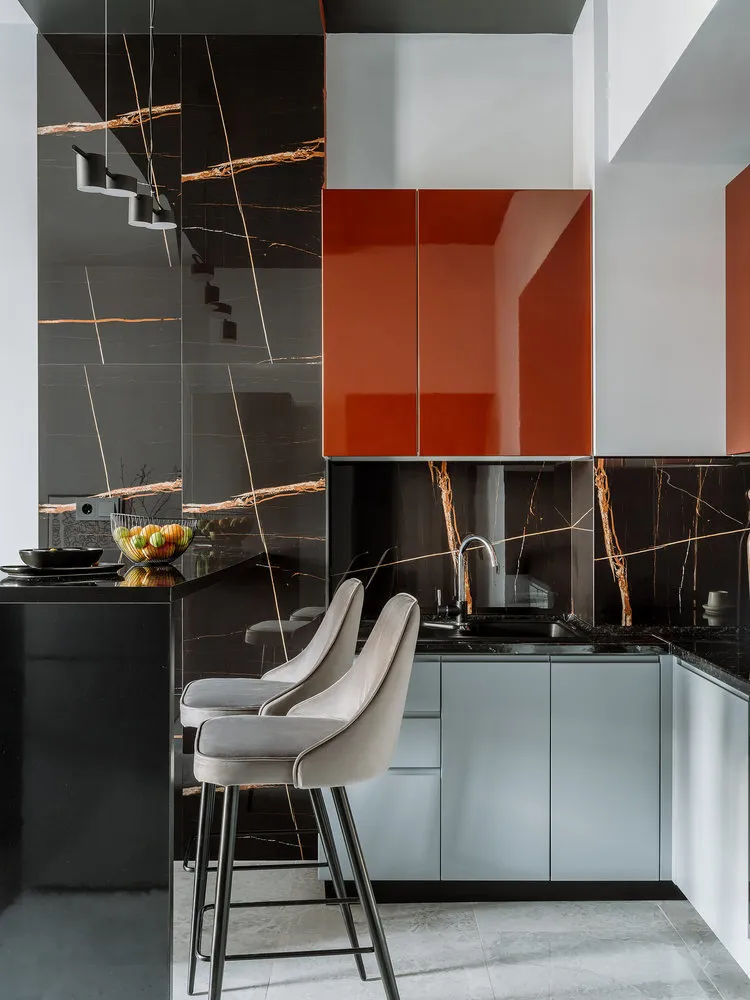 5 Cool Ideas for Kitchen Design That Will Last for Years
5 Cool Ideas for Kitchen Design That Will Last for Years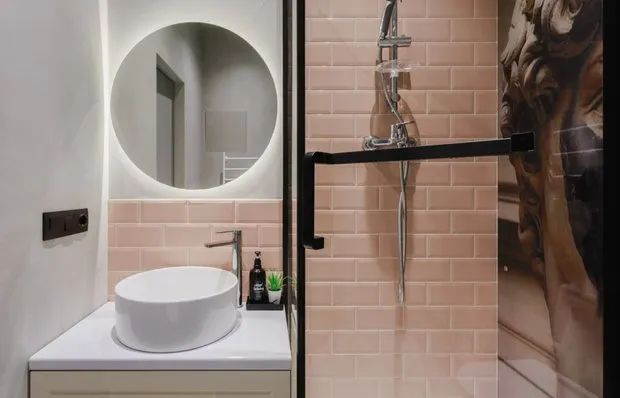 How to Quickly Clean Tile: Top Life Hacks That Will Make Your Life Easier
How to Quickly Clean Tile: Top Life Hacks That Will Make Your Life Easier Easy Way to Repaint Furniture and Doors
Easy Way to Repaint Furniture and Doors Home Office DIY: How to Create the Perfect Work Space in an Apartment
Home Office DIY: How to Create the Perfect Work Space in an Apartment