There can be your advertisement
300x150
Before and After: 5 Examples of Transforming 'Killed' Apartments
Collection of very beautiful interiors
Do not be afraid to purchase apartments on the secondary market. Even the most 'killed' variants have their potential. We have collected an inspiring selection of 'before' and 'after' renovation photos.
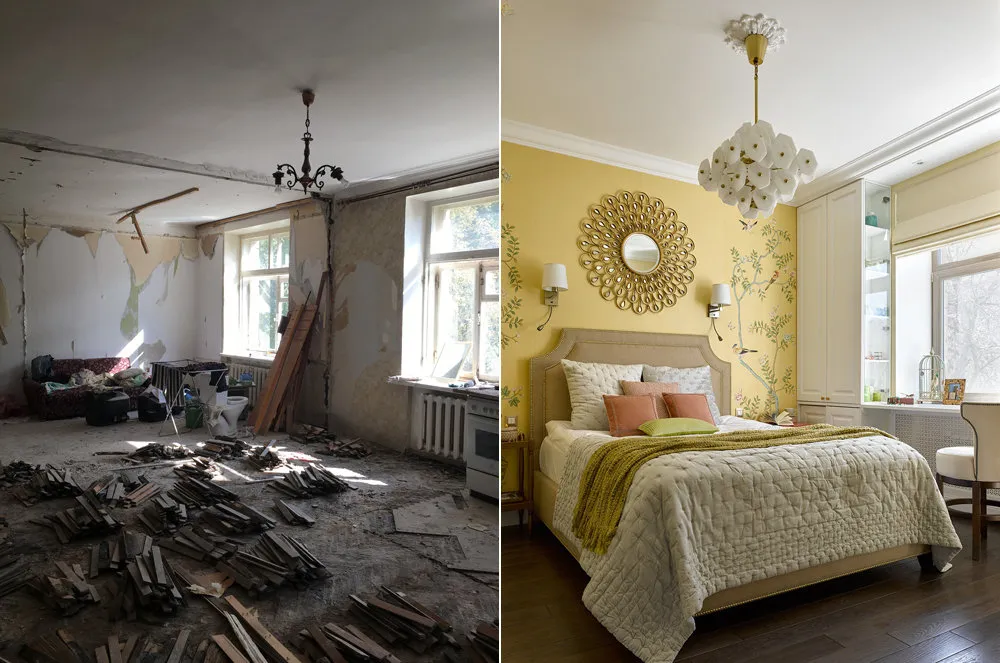 1. Three-room apartment in a century-old house
1. Three-room apartment in a century-old houseThe apartment is located in a historical house that is nearly a hundred years old. Recently, designer Oksana Nechaeva moved there with her husband and young son. During the renovation, it was necessary to replace all partitions, clean the floors, install a new dry screed, and also recreate the cornice that could not be restored.
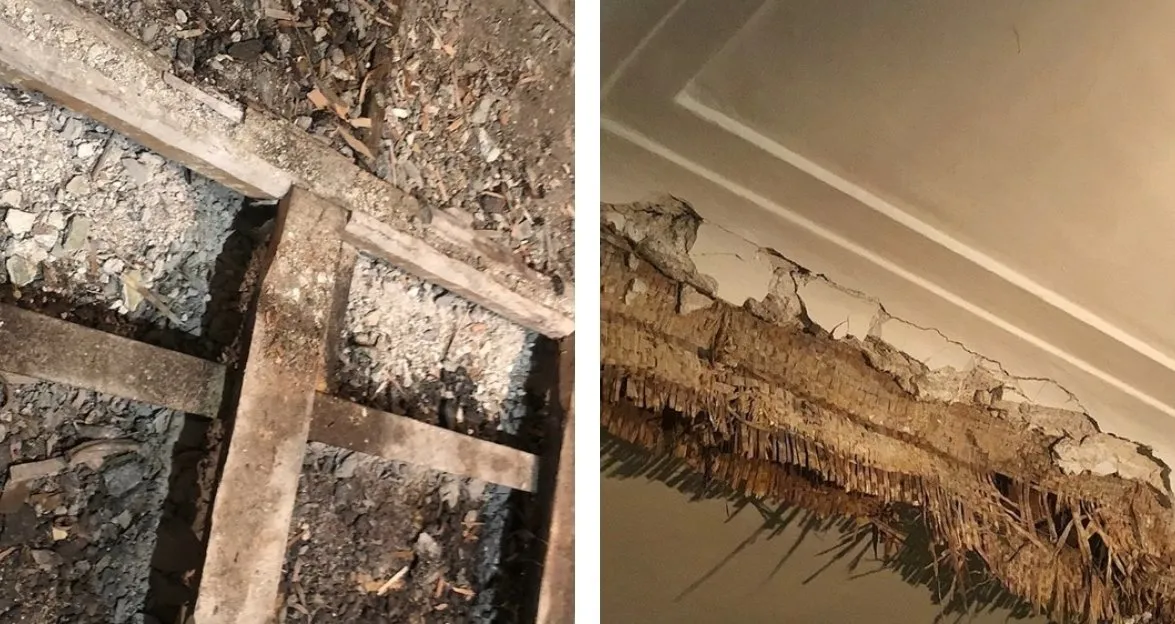
Oksana managed to preserve the spirit of Moscow's historical center while creating a stylish modern interior.
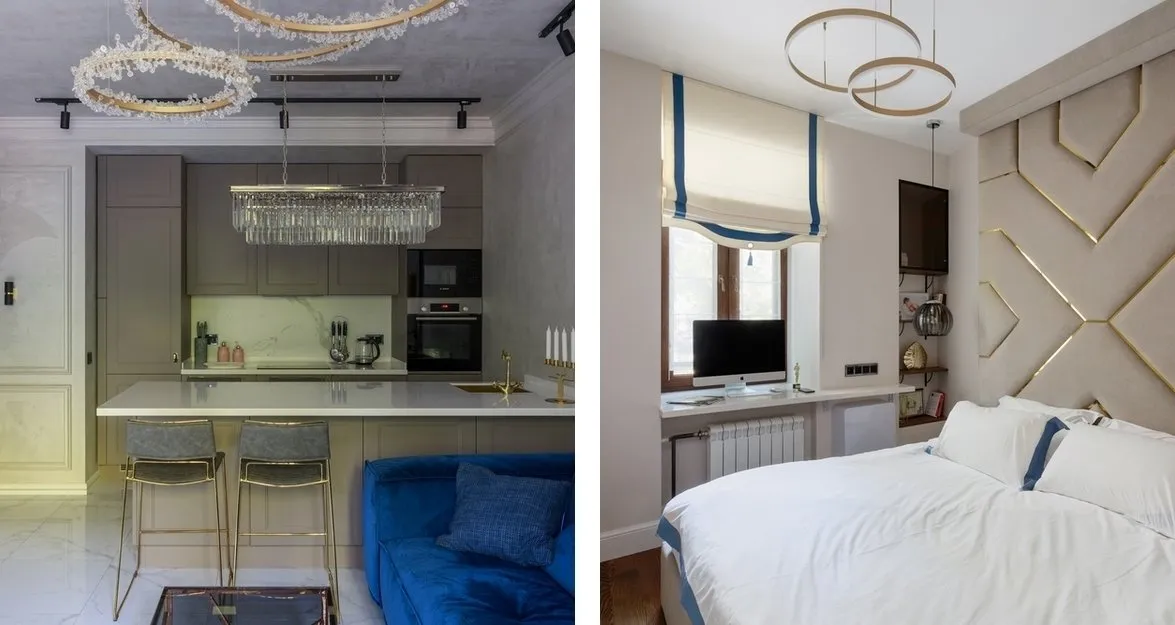 Design: Oksana Nechaeva
Design: Oksana Nechaeva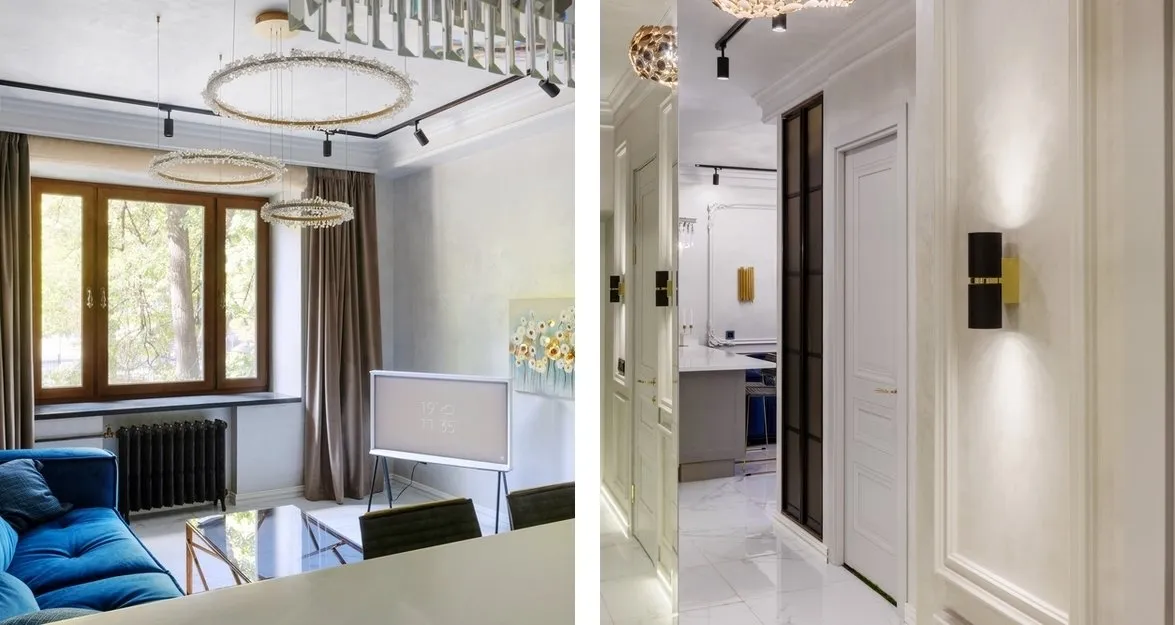 Design: Oksana Nechaeva
Design: Oksana Nechaeva2. Convenient Stalin-era apartment for a family with a child
The apartment was in a 'killed' state, so a radical re-planning and wall replacement were required. The demolition of non-load-bearing interior partitions was simply necessary. Along the three windows on one side, architect Alexandra Melnikova designed a kitchen, living room, and bedroom. The kitchen-living room space was enlarged by removing the partition between the hallway and the living room.
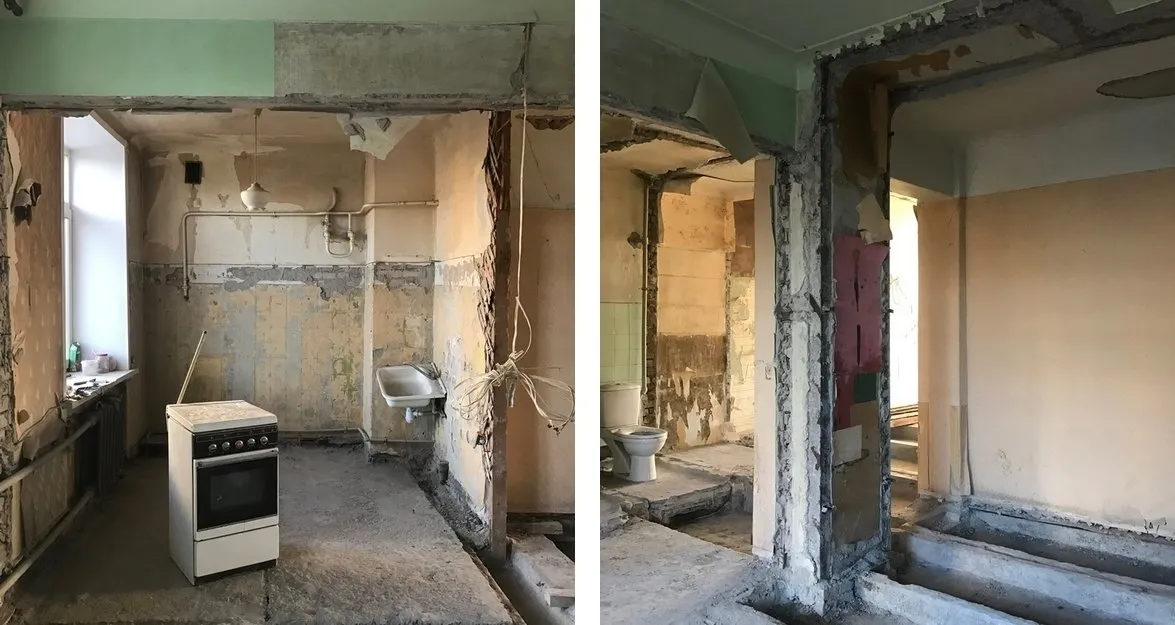
Also, all radiators and windows were replaced.
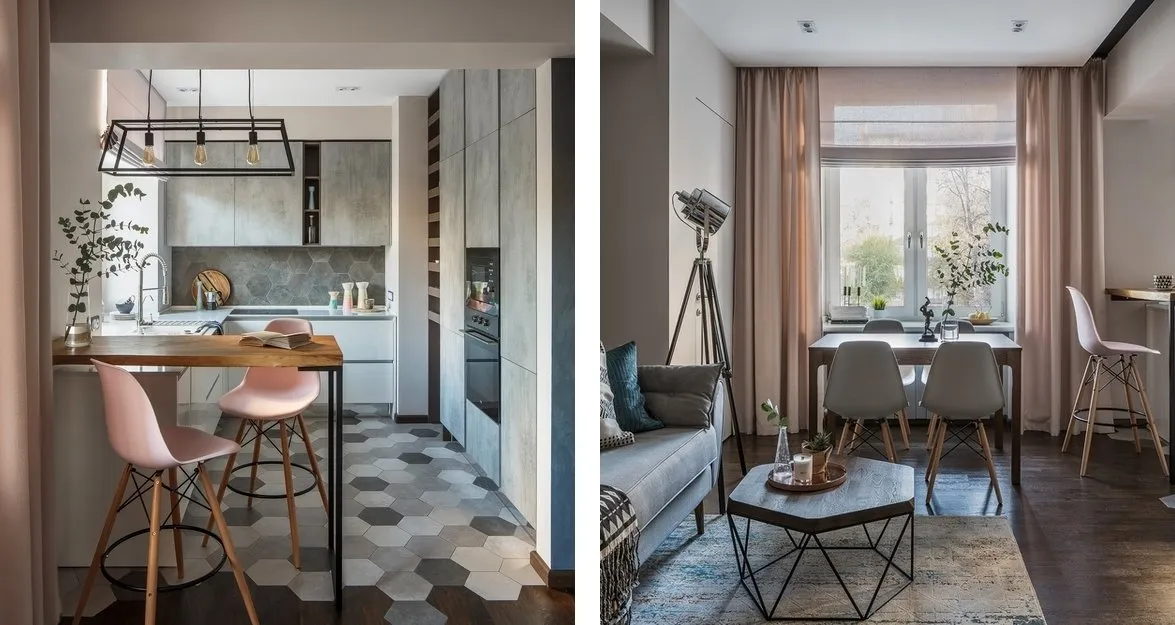 Design: Alexandra Melnikova
Design: Alexandra Melnikova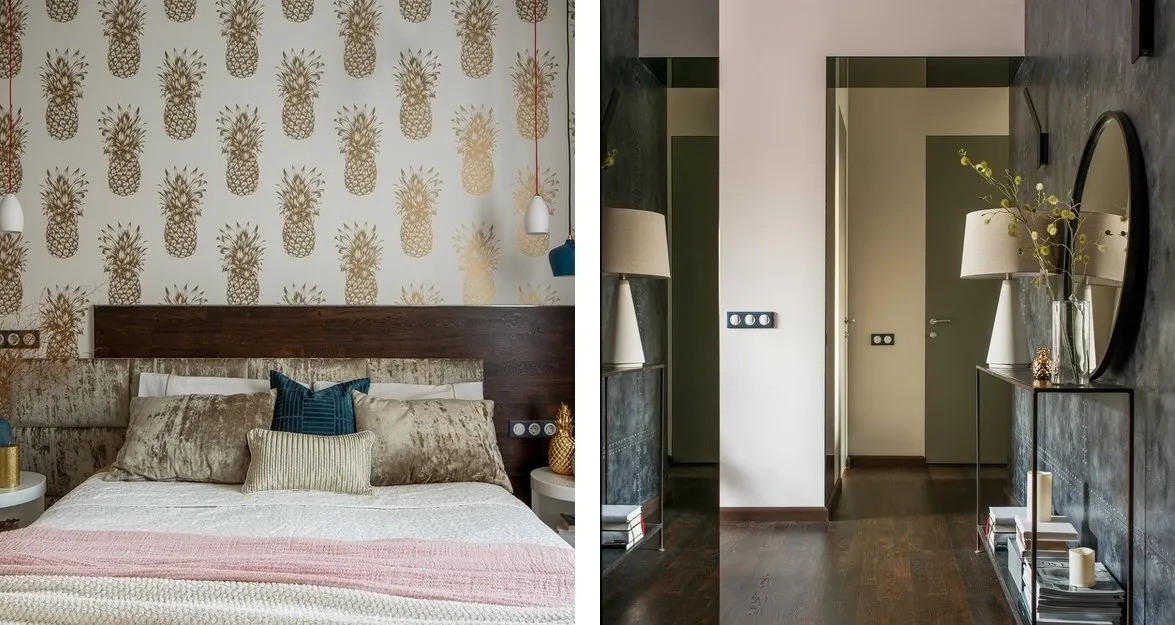 Design: Alexandra Melnikova
Design: Alexandra Melnikova3. Two-room flat with convenient layout in a Stalin-era building
Renovations of secondary market apartments often require complete demolition of internal walls and creation of a new layout. This two-room flat, designed by decorator Alena Chmelëva, was no exception.
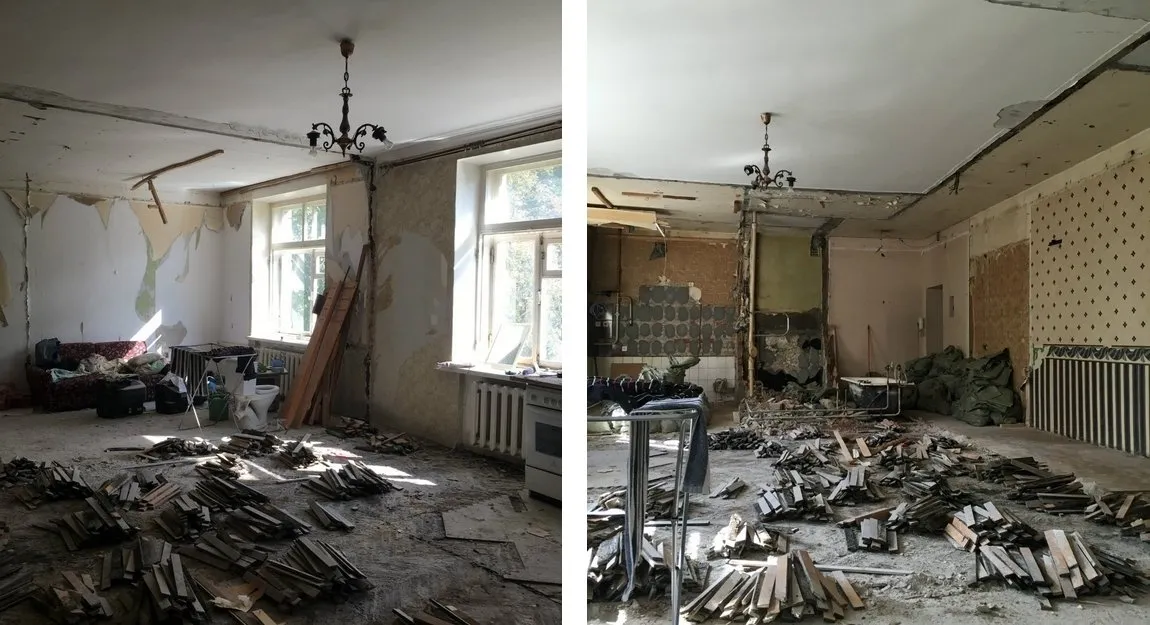
After the renovation, it featured a large kitchen for a housewife who loves cooking, a passage living room for receiving guests, and a private bedroom. There was also enough space for storage systems and a convenient bathroom.
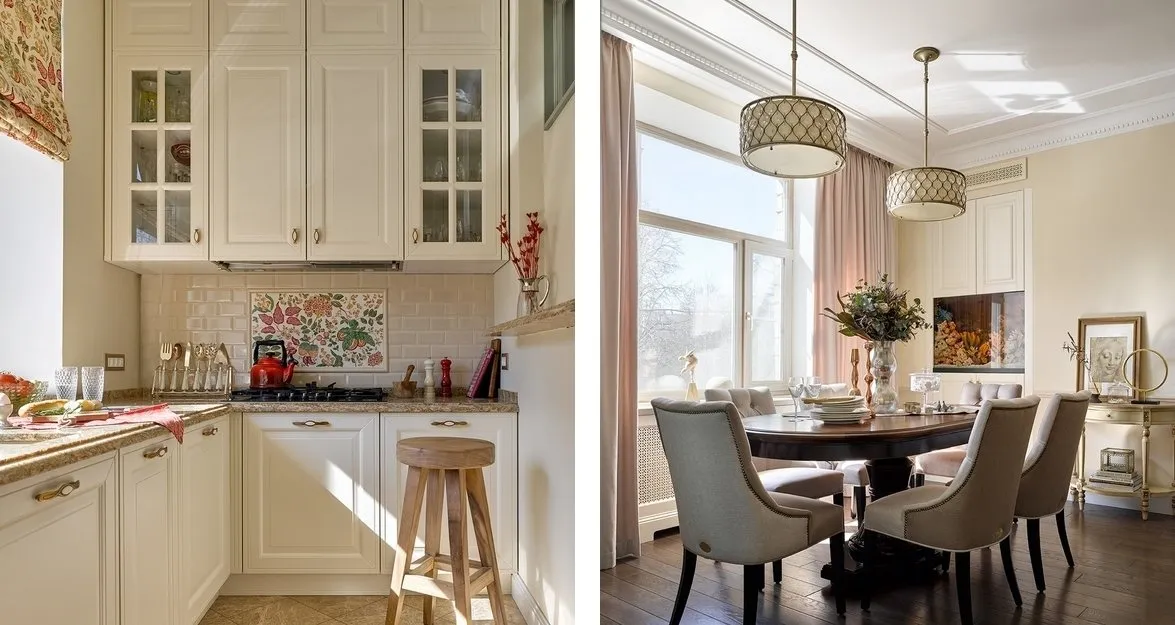 Design: Alena Chmelëva
Design: Alena Chmelëva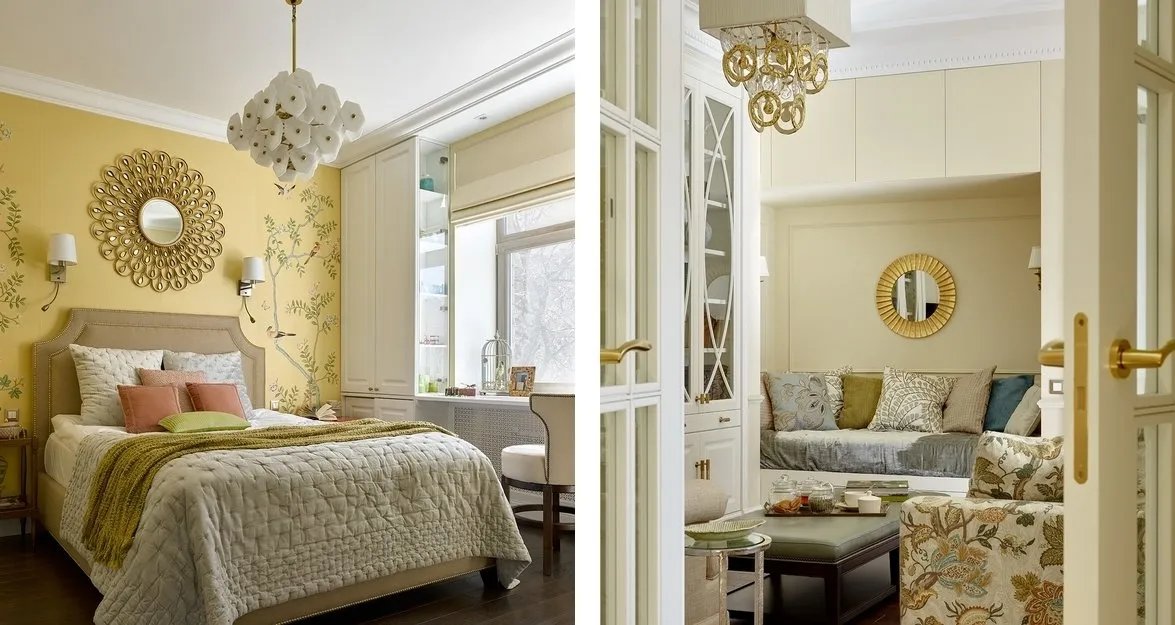 Design: Alena Chmelëva
Design: Alena Chmelëva4. Two-room flat in a Stalin-era building that differs significantly from neighbors in the staircase hall
This small two-room flat, decorated by decorator Olga Zaretskikh for herself and her husband several years ago, was designed to transform the old apartment with a typical layout into a cozy retreat for relaxation.
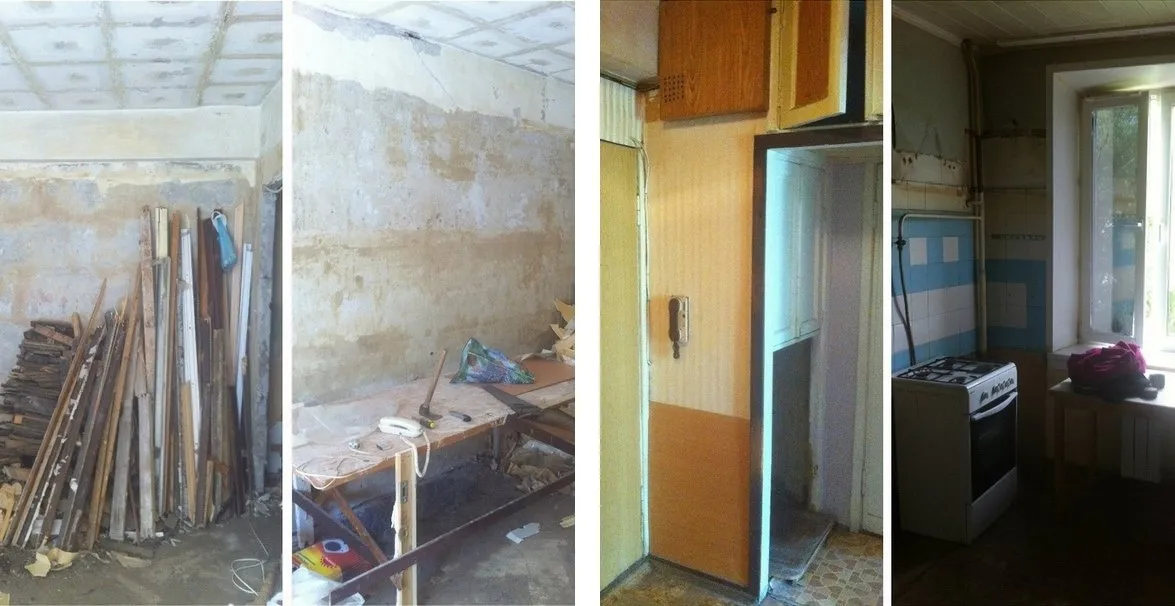
To make the space convenient for two people to live in, the first step was to remove the hallway from the kitchen and increase the bathroom at its expense. The kitchen was joined with the living room: to let more light into the corridor, instead of a standard partition, sliding doors with glass inserts were made.
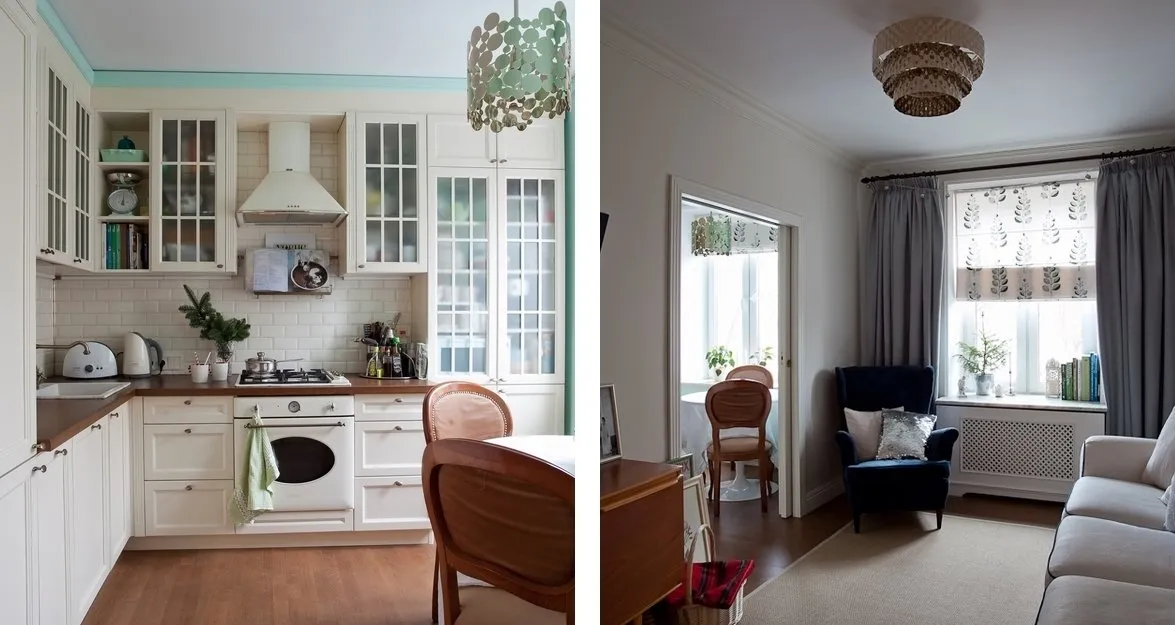 Design: Olga Zaretskikh
Design: Olga Zaretskikh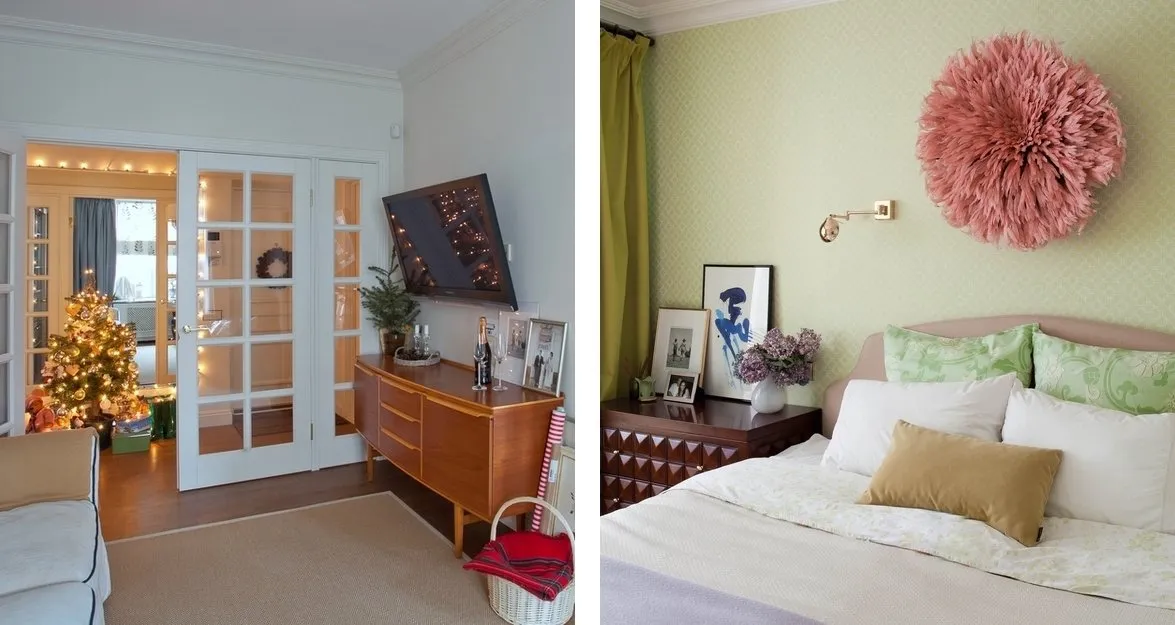 Design: Olga Zaretskikh
Design: Olga Zaretskikh5. English interior with Provence elements
The apartment where Natasha Lisakova was supposed to do the renovation was in such a deplorable condition that she could not decide whether to start renovation work or sell the property and look for another one. After some thought, Natasha did not hesitate to try on the role of a decorator-designer.
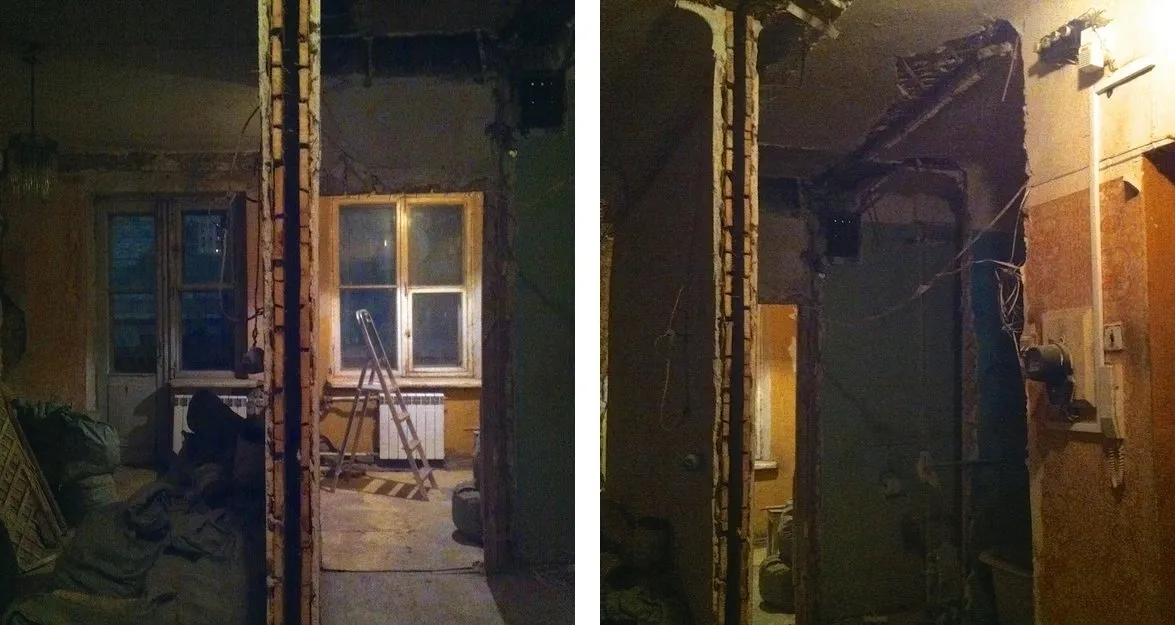
It should be noted that the apartment turned out to match its owner's style — with soft tones, without loud colorful decoration.
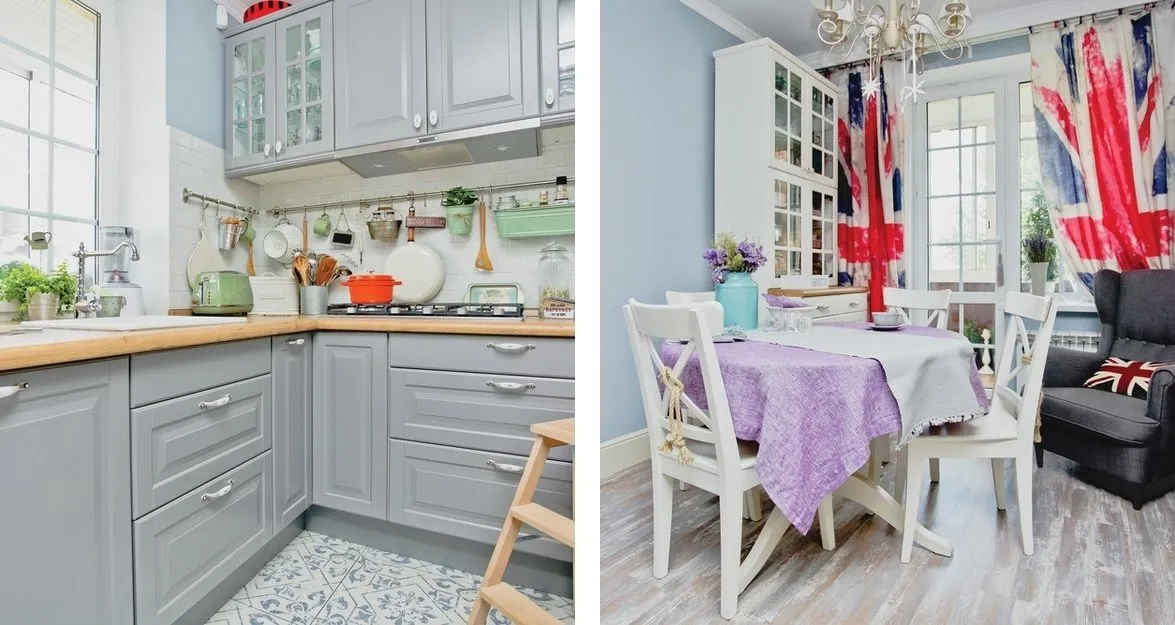 Design: Natasha Lisakova
Design: Natasha Lisakova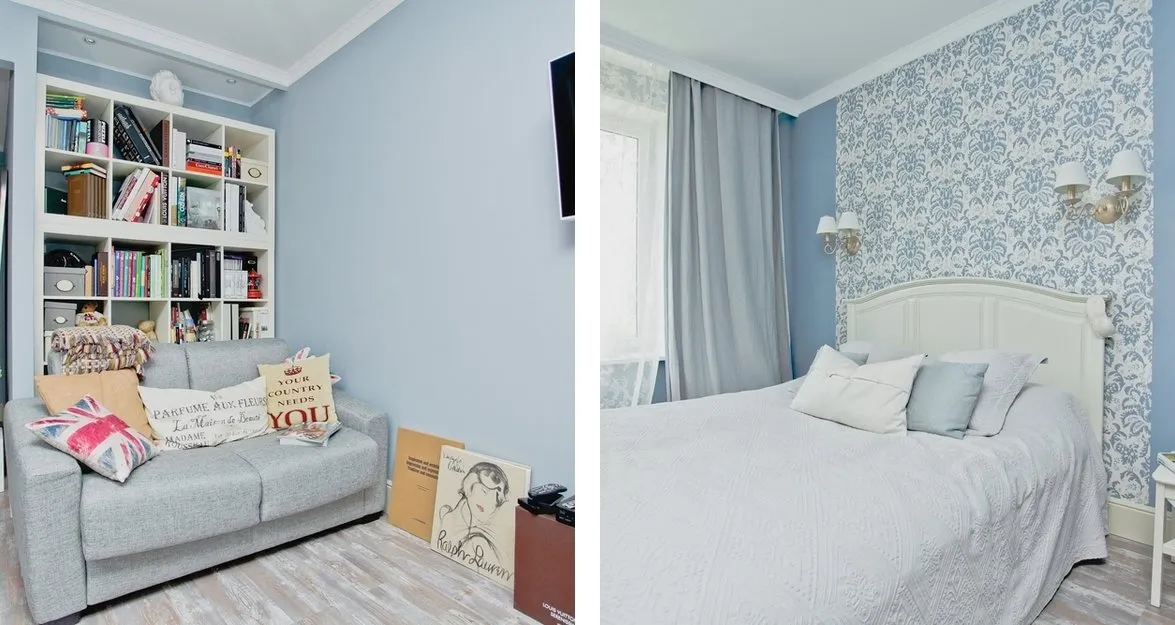 Design: Natasha Lisakova
Design: Natasha LisakovaMore articles:
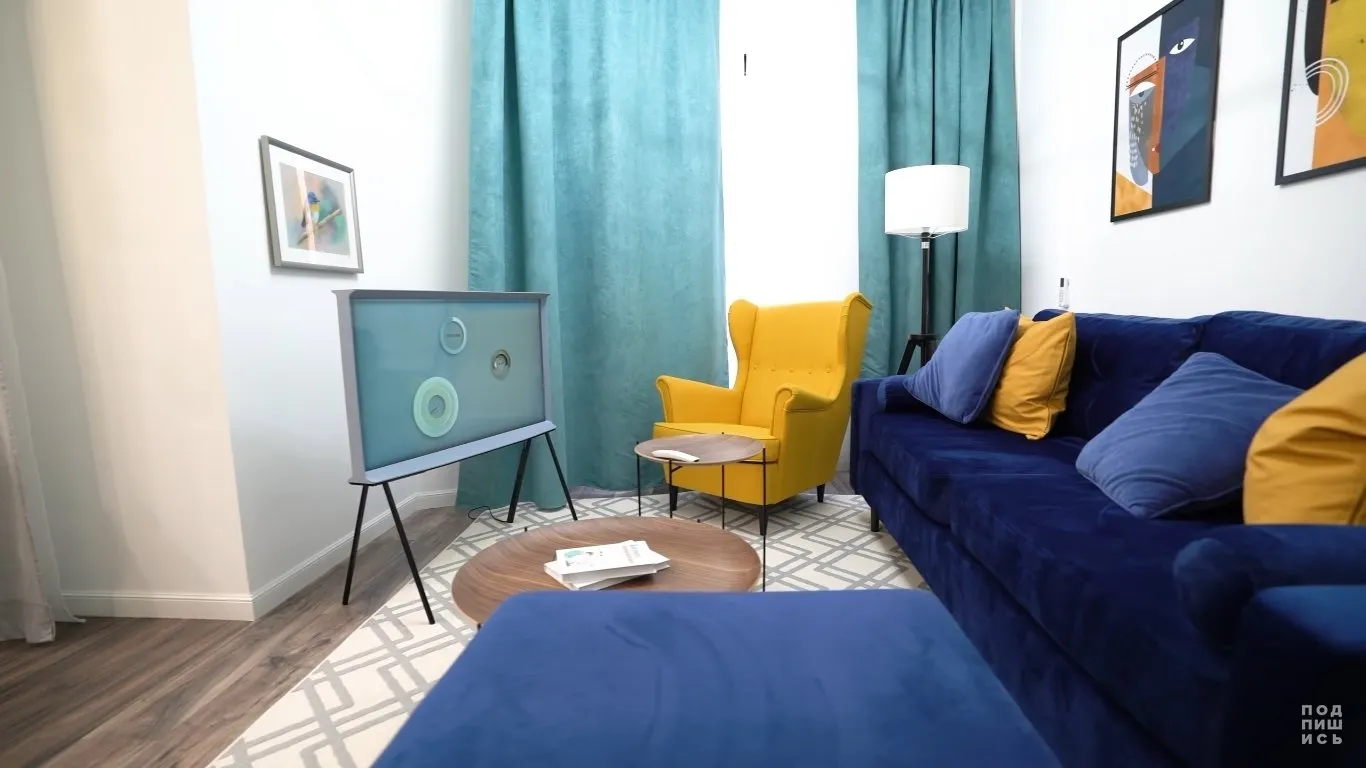 IKEA Products in Classy Apartment Interiors
IKEA Products in Classy Apartment Interiors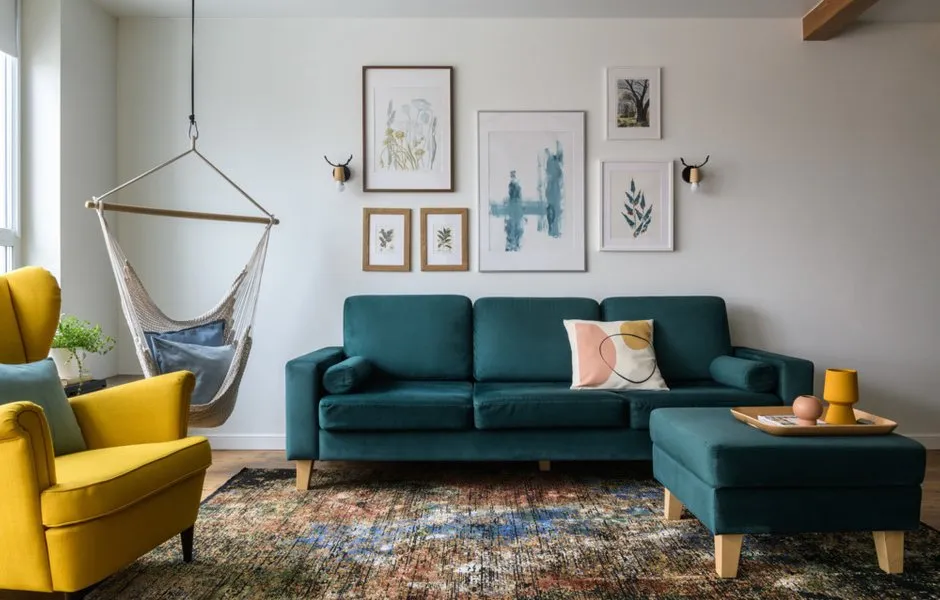 Don't Do This: 6 Cleaning Mistakes Everyone Makes
Don't Do This: 6 Cleaning Mistakes Everyone Makes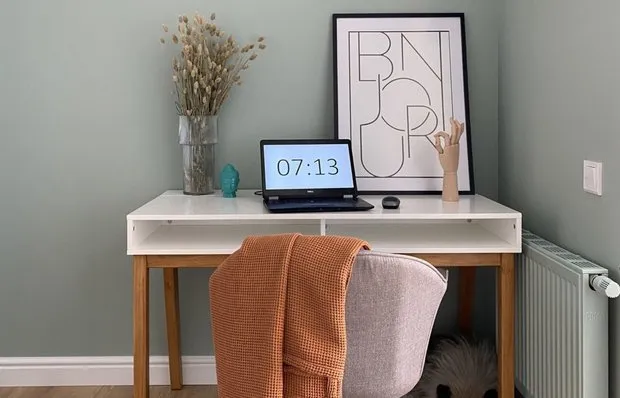 20 super ideas for working or studying at home
20 super ideas for working or studying at home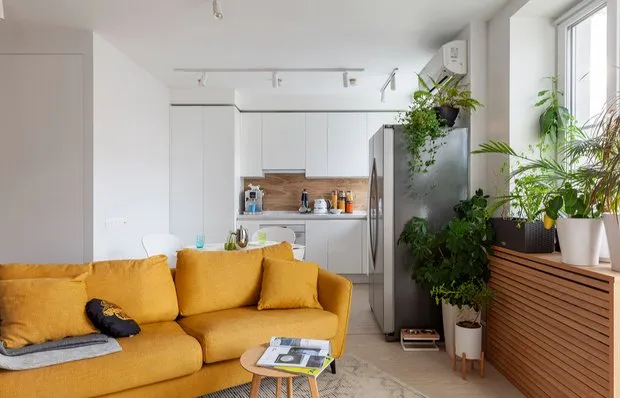 Yellow Sofa in Interior: 15 Amazing Living Rooms
Yellow Sofa in Interior: 15 Amazing Living Rooms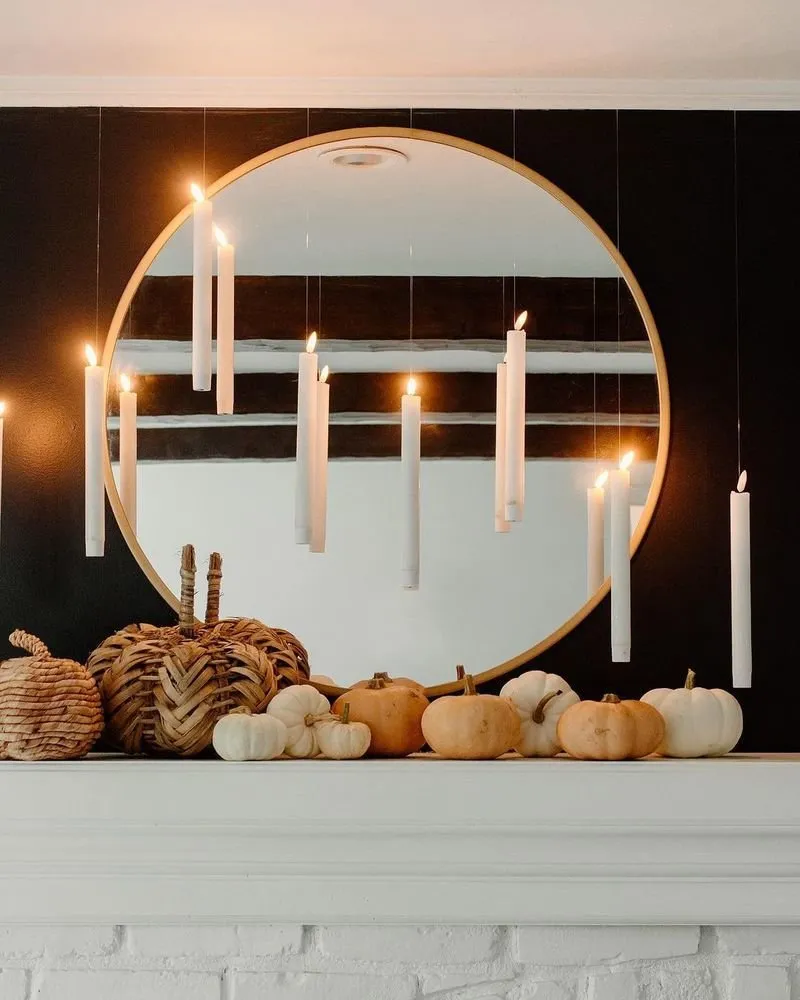 Want a WOW Effect from Your Halloween Decor? Check Out These Cool Ideas and Replicate Them
Want a WOW Effect from Your Halloween Decor? Check Out These Cool Ideas and Replicate Them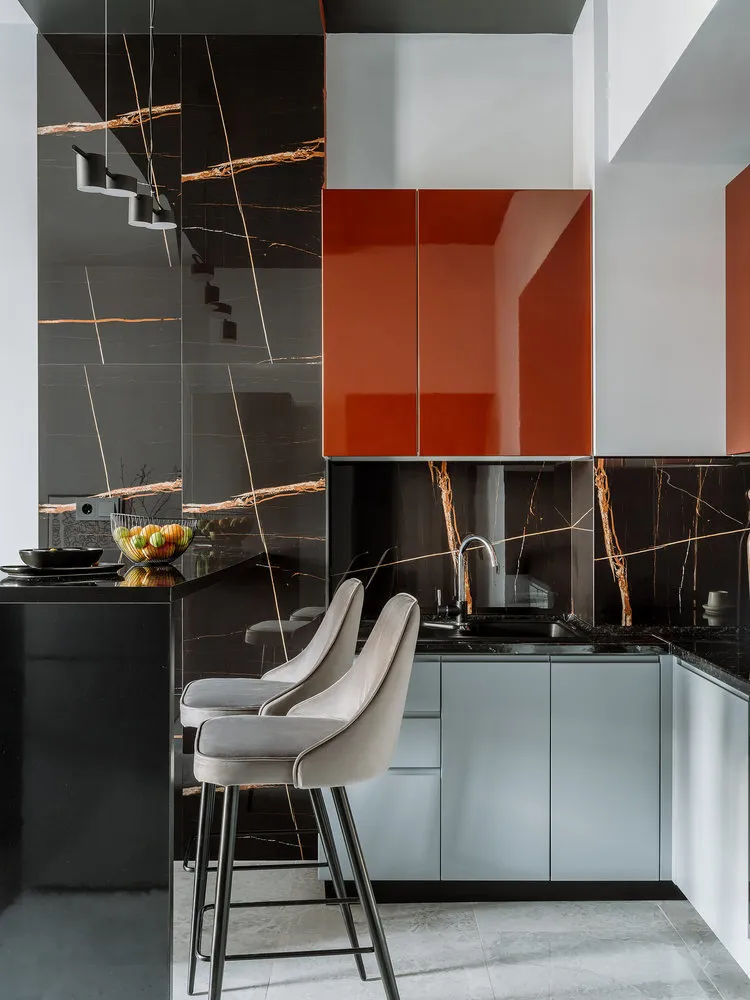 5 Cool Ideas for Kitchen Design That Will Last for Years
5 Cool Ideas for Kitchen Design That Will Last for Years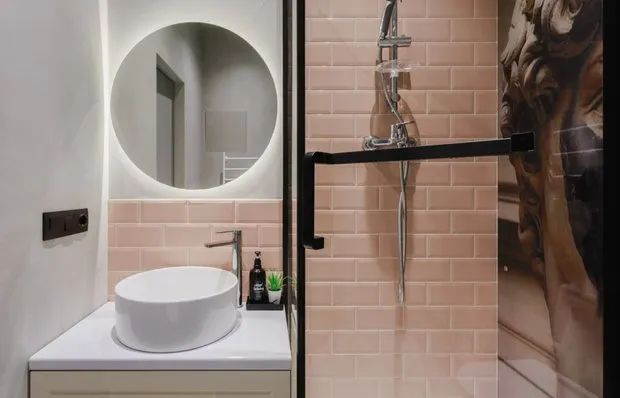 How to Quickly Clean Tile: Top Life Hacks That Will Make Your Life Easier
How to Quickly Clean Tile: Top Life Hacks That Will Make Your Life Easier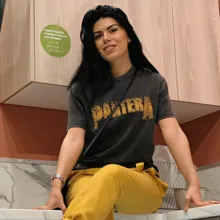 Easy Way to Repaint Furniture and Doors
Easy Way to Repaint Furniture and Doors