There can be your advertisement
300x150
Mini Studio of 29 m² That Sparked Controversial Opinions on Beauty and Comfort
What do you think of this interior?
It may seem that limited space provides the same limited opportunities for renovation. Designer Anastasia Kapachinskikh helped a young family transform a concrete box without partitions into ultra-modern and comfortable housing. Let's see what exactly was done in the apartment and how.
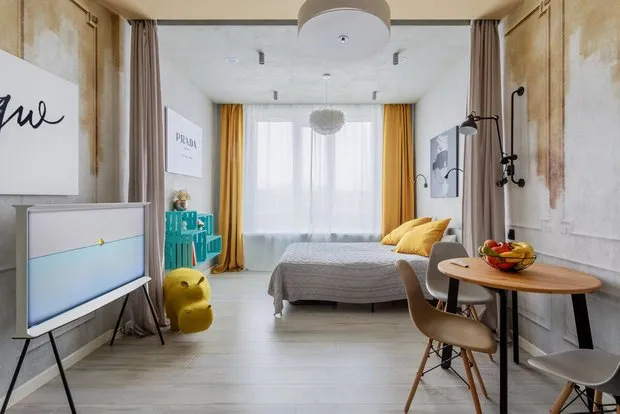
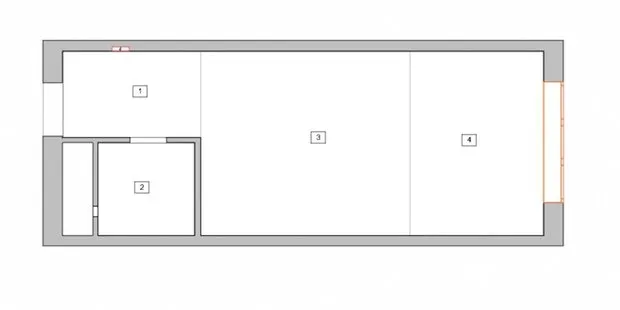 Hallway
HallwayThe hallway is executed in a single tone and resembles a box. The color palette of the ceiling, walls, and door is almost identical, but the play of light still makes the colors look different from each other.
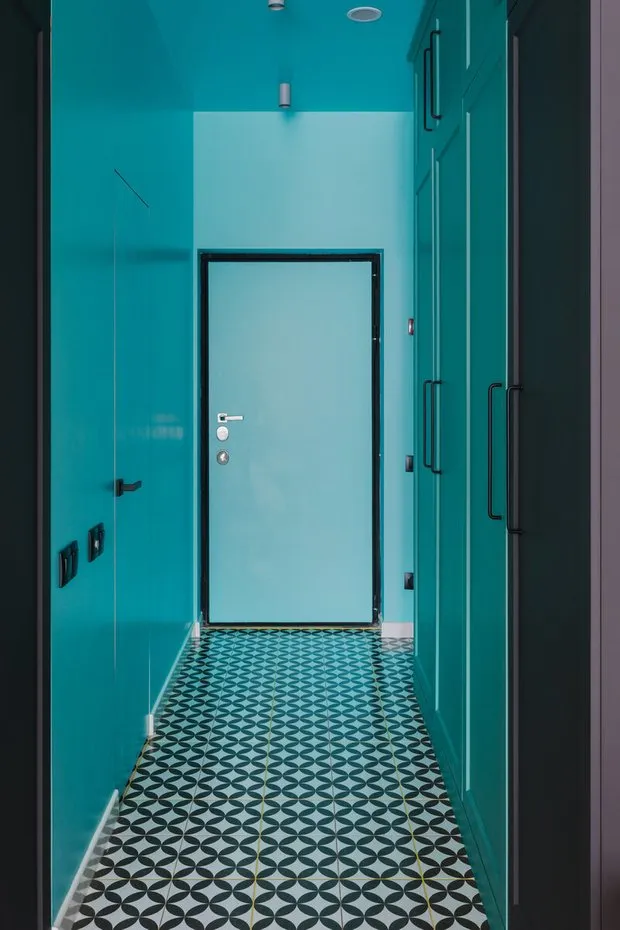
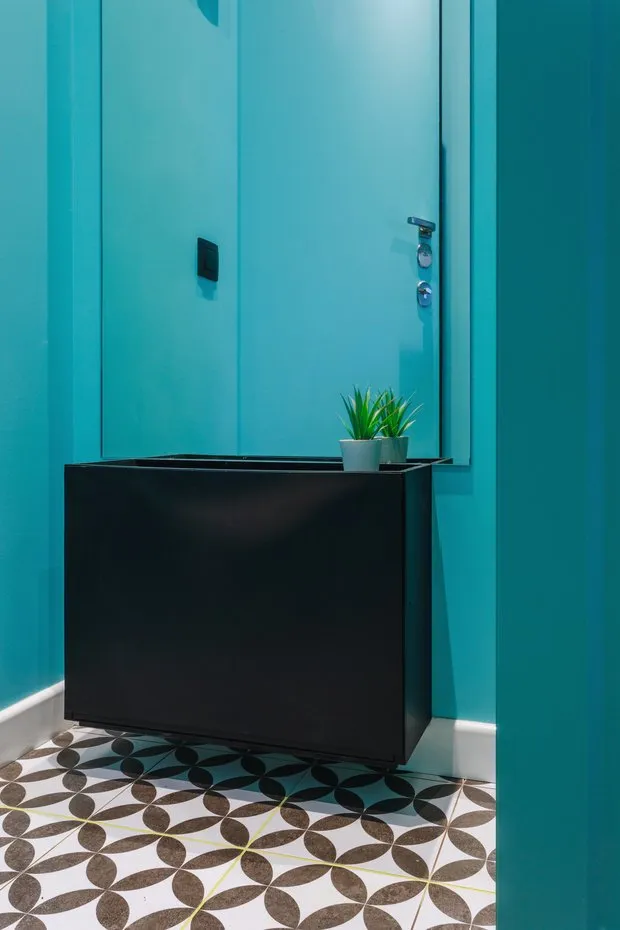
Here, storage solutions are organized — shelves, a wardrobe with upper clothing and suitcases, as well as shelves for other items. A full-length mirror is installed in the hallway, which visually elongates the interior.
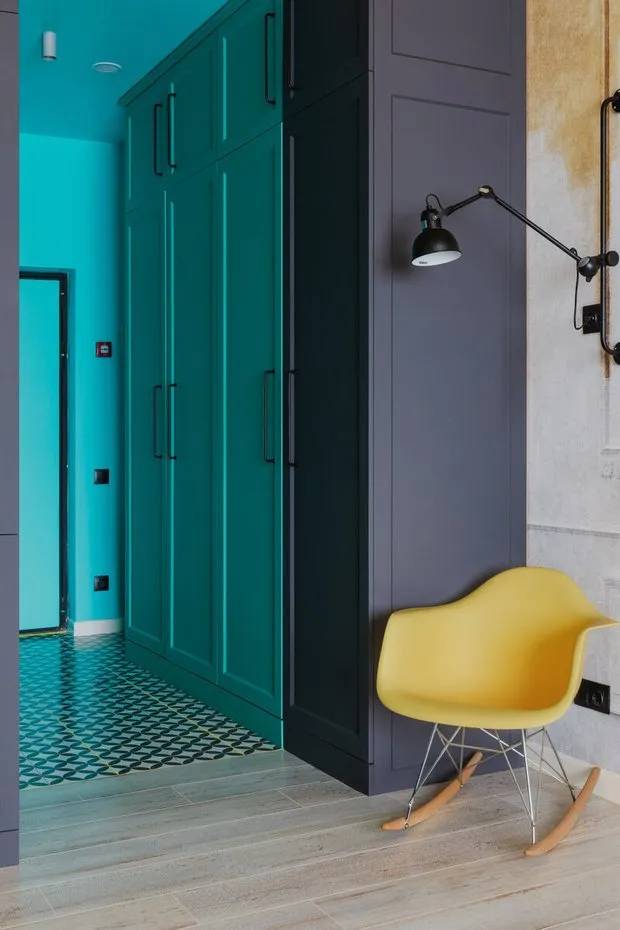 Space Zoning
Space ZoningThe organic transition into the living area is achieved through paint on the ceiling and walls, as well as laminate flooring after tiles. Technically, the living space is also divided into zones: kitchen-dining-living room and bedroom.
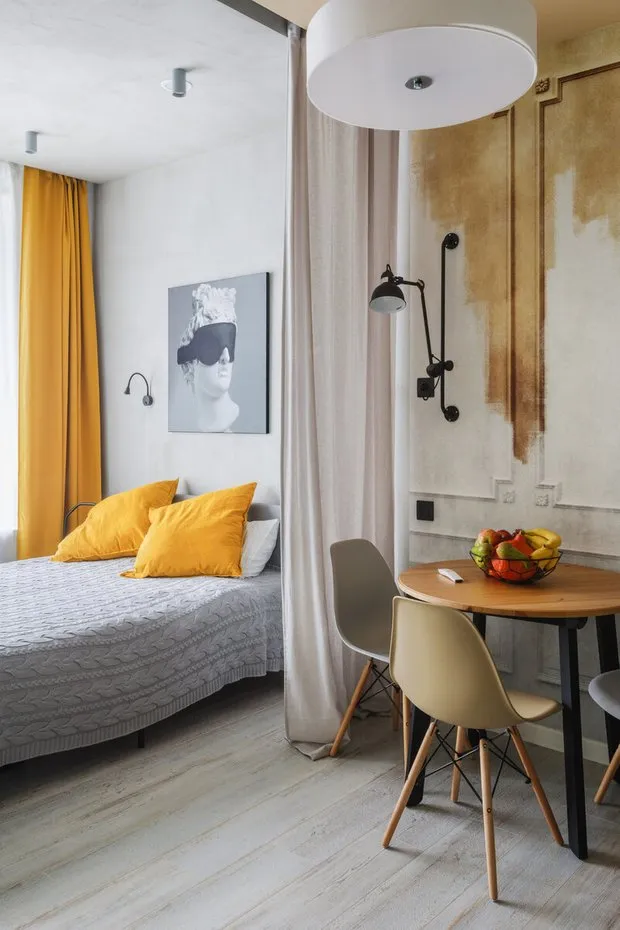 Space zoning is implemented using different wall textures, the color palette of the ceiling, and a textile partition in the center of the room. Thanks to an interesting visual effect, it seems that the paint is flowing down from the ceiling onto the walls.
Space zoning is implemented using different wall textures, the color palette of the ceiling, and a textile partition in the center of the room. Thanks to an interesting visual effect, it seems that the paint is flowing down from the ceiling onto the walls.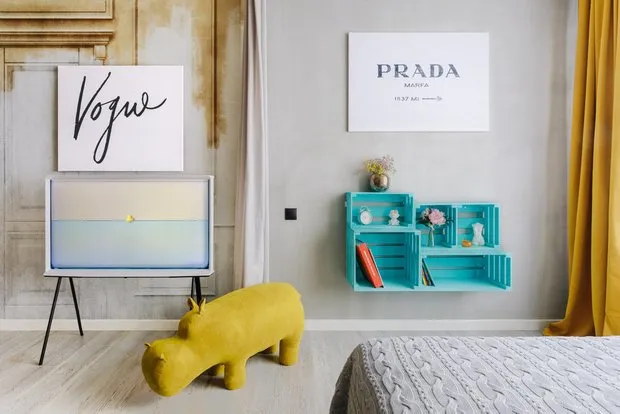 Kitchen
KitchenWide kitchen units were installed, appliances were built-in, and even shelves were added. The backsplash is divided into two parts. The first part is made of acrylic and covers the wallpaper, while the second part is made of plastic in the color of the countertop.
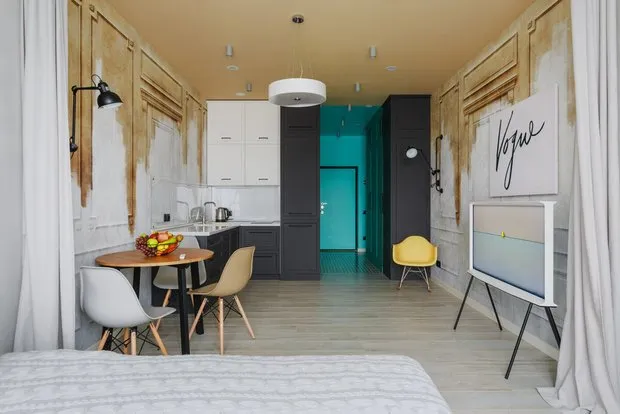
Originally, the homeowner wanted a white sink, but the contractors provided a beige one. There wasn’t enough time to replace it, so everything was left as is.
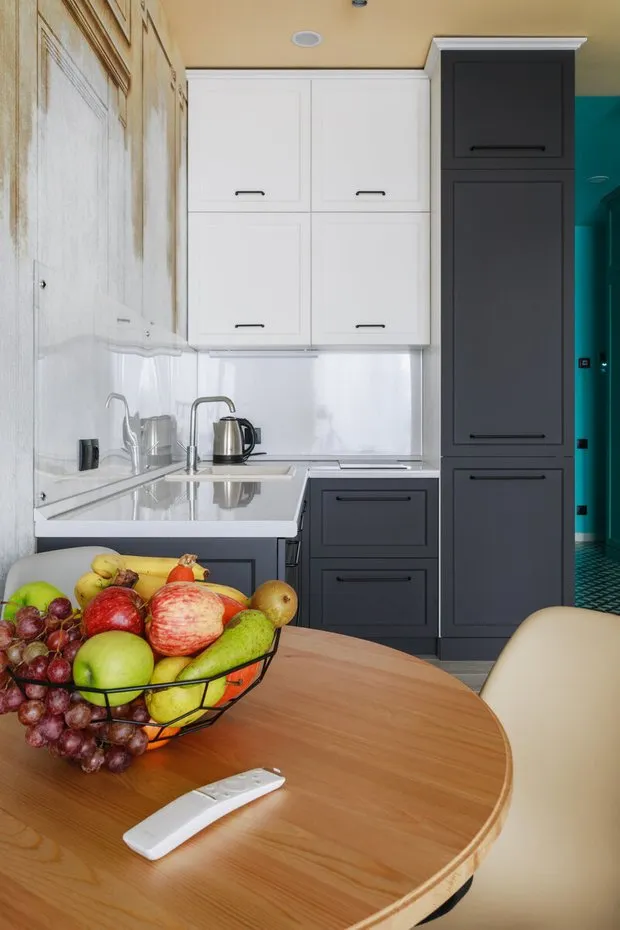 Bedroom
BedroomThe bedroom walls are plastered to look like concrete, while beige and mustard textile elements create a more homey atmosphere.
A 140 cm wide twin bed was purchased at IKEA, and the turquoise shelf was made by the homeowner's father. There is nothing extra in the bedroom, and the setup invites rest.

By the way, another original decorative item and piece of furniture is a mustard-colored hippopotamus. This pouf complements the interior and harmonizes with the rest of the textiles.
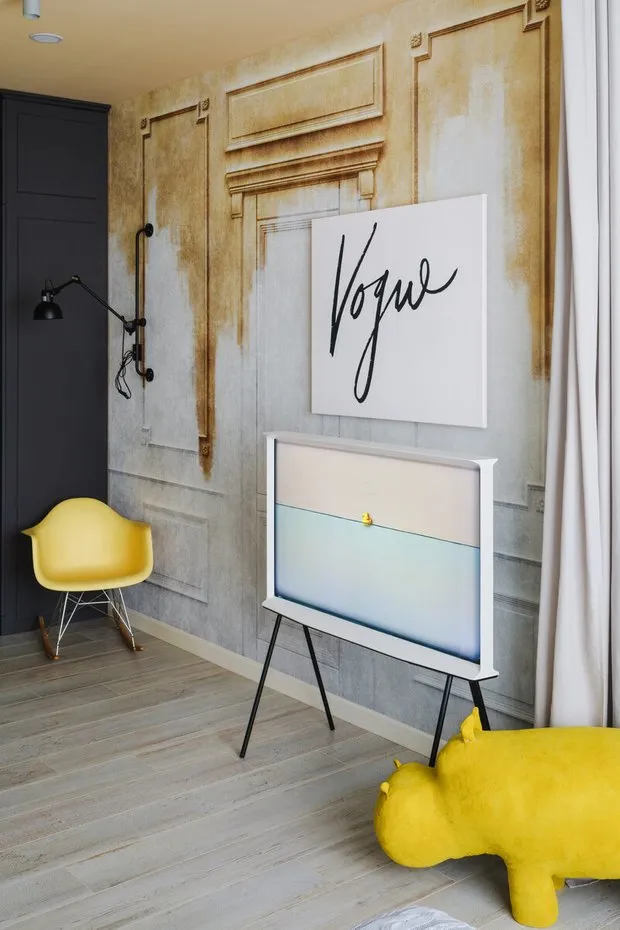 Bathroom
BathroomThe bathroom was also not overlooked, and creative touches were added to the finishing. One wall of the corner shower is covered with glass featuring a specially painted drawing of David in a mask. What do you think of this solution?
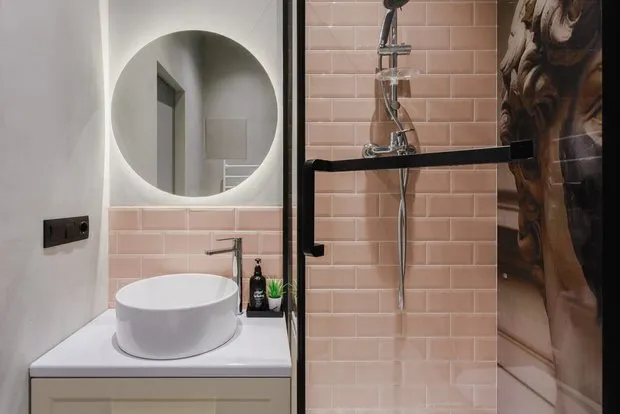

More articles:
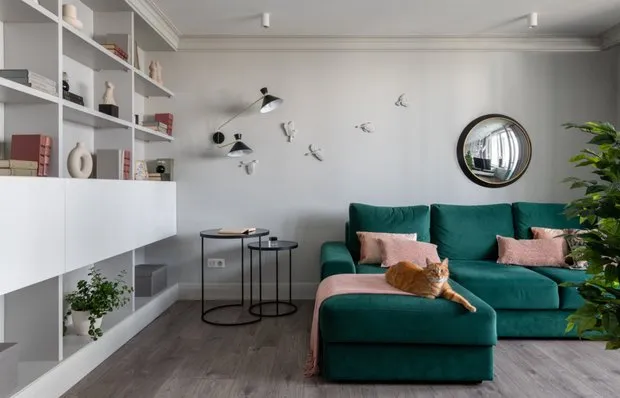 Very Many Storage Spaces in a 56 sq. Meter 2-Room Apartment
Very Many Storage Spaces in a 56 sq. Meter 2-Room Apartment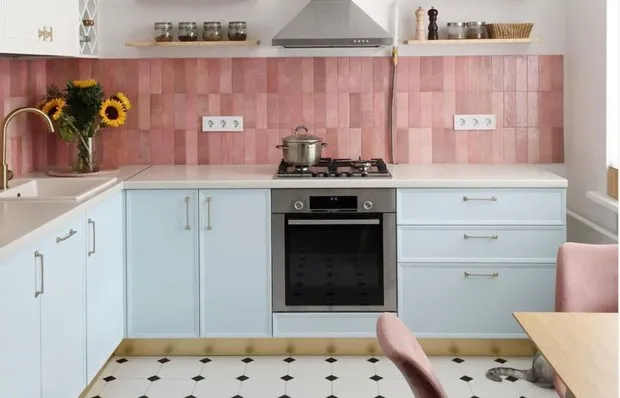 Very Simple Tips for Complex Topics: 5 Useful Advice for Beginners Doing a Renovation
Very Simple Tips for Complex Topics: 5 Useful Advice for Beginners Doing a Renovation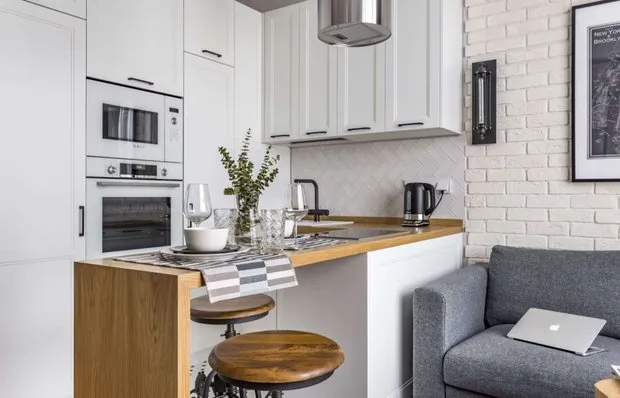 How a 38 sqm Studio Combined Loft and Classic Style and Even Added a Closet
How a 38 sqm Studio Combined Loft and Classic Style and Even Added a Closet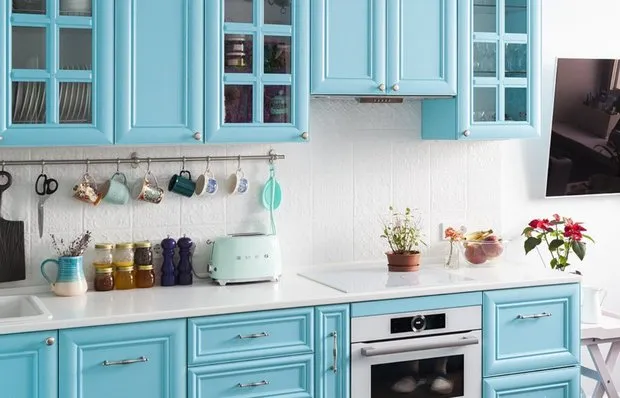 5 mistakes in DIY renovation. What you shouldn't do in a multi-apartment building
5 mistakes in DIY renovation. What you shouldn't do in a multi-apartment building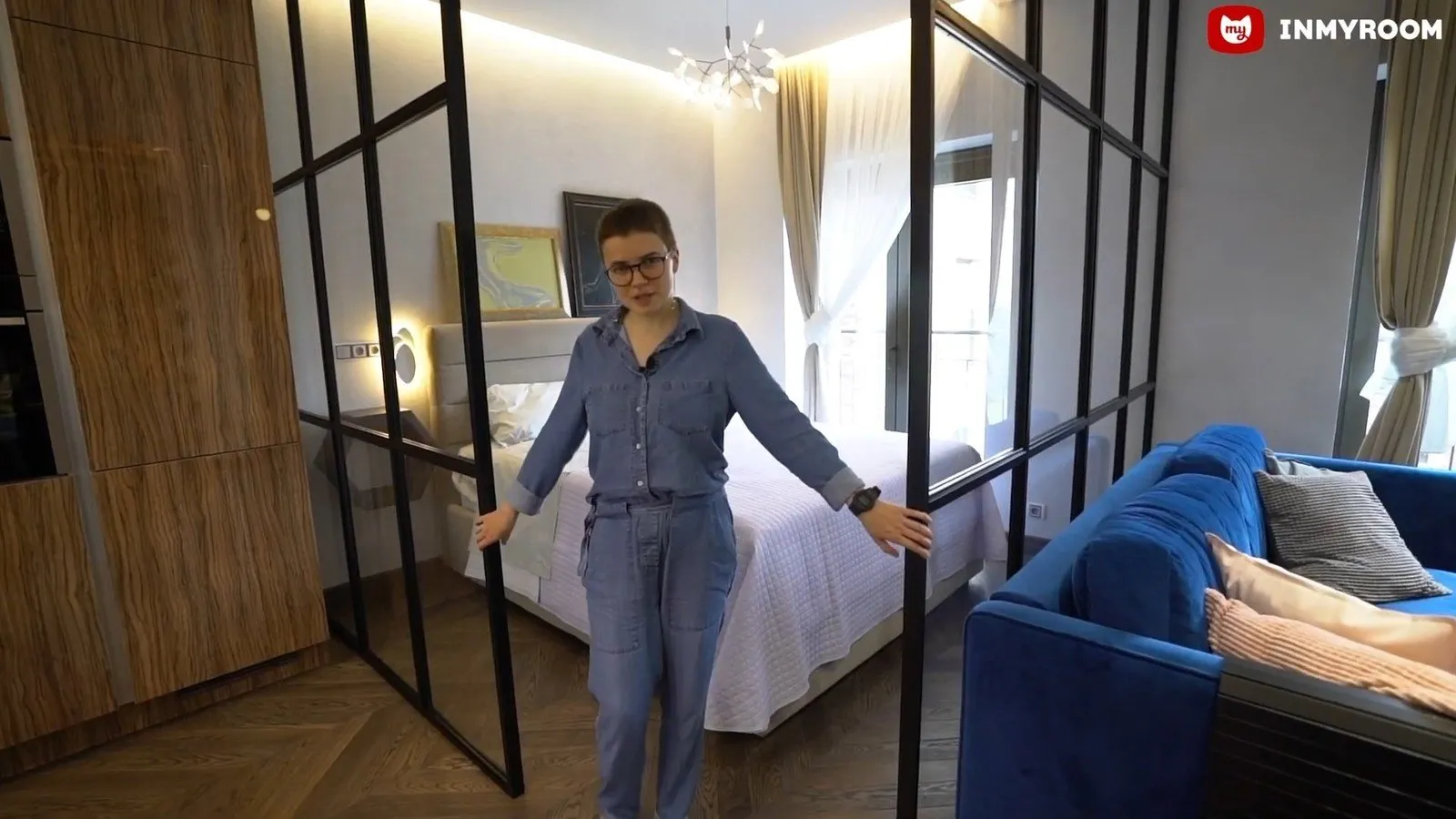 5 Microbedrooms Behind Glass Partitions
5 Microbedrooms Behind Glass Partitions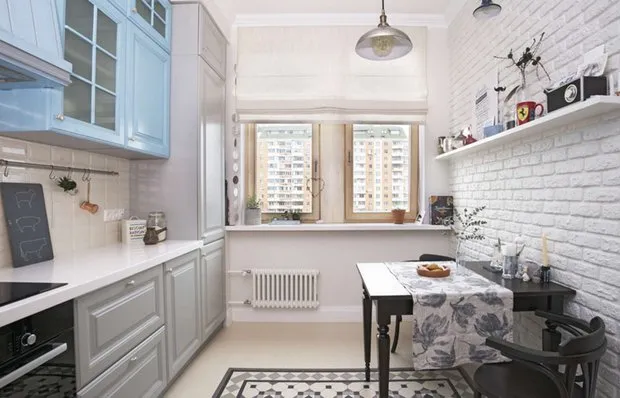 How to Choose Textiles and Decor for the Kitchen Without Ruining the Interior
How to Choose Textiles and Decor for the Kitchen Without Ruining the Interior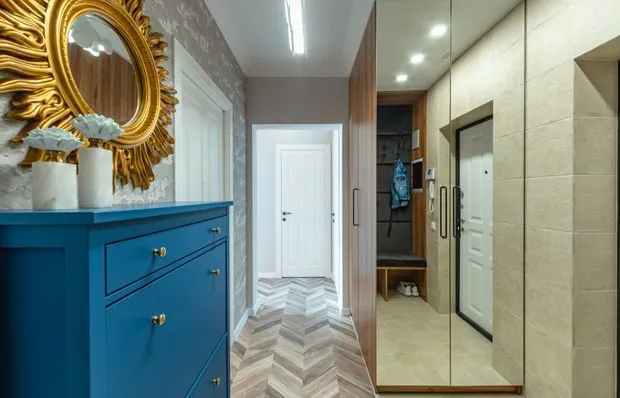 How to Make the Entry Hall Comfortable and Stylish: Valuable Tips from an Architect
How to Make the Entry Hall Comfortable and Stylish: Valuable Tips from an Architect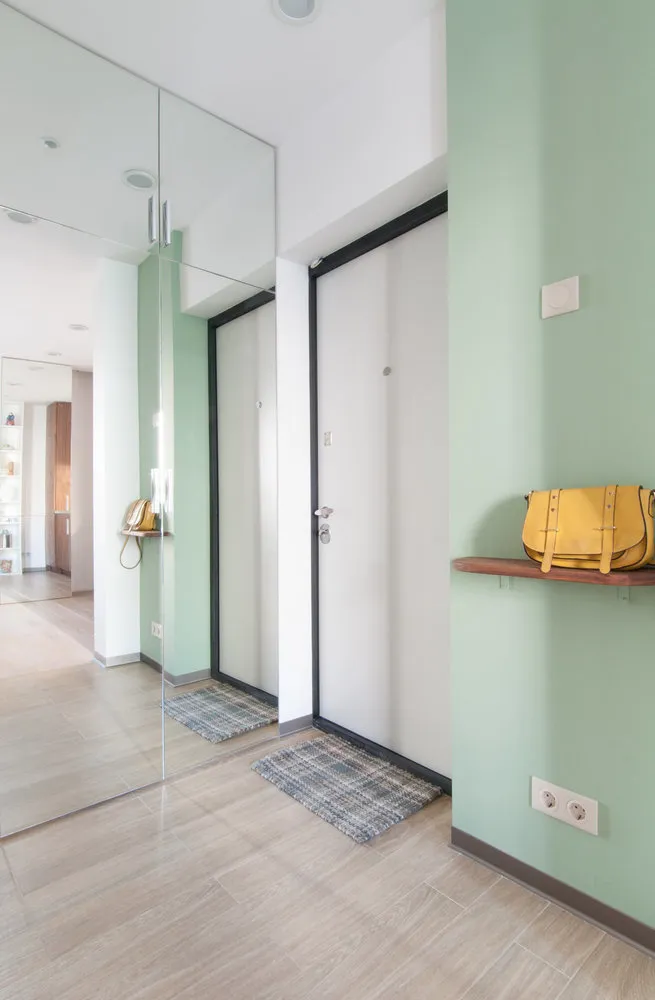 Storage in a Studio Apartment: 6 Functional Ideas
Storage in a Studio Apartment: 6 Functional Ideas