There can be your advertisement
300x150
Narrow One-Window Apartment Renovation for 520 Thousand Rubles
Under budget and space constraints of just 21 m², the designer managed to create a cozy living space
Today we'll share an unusual project taken on by designer Zhanna Studenцova. She had to work with the original layout provided by the developer: a narrow and long apartment with one window, white walls, and beige laminate flooring.
Despite limited budget and space of only 21 m², the designer successfully created a comfortable environment. The project, skillfully handled by the homeowner, was named "Little One" and cost just 520,000 rubles.
Reconfiguration
The character of the apartment should reflect the owner's personality—elegant, cheerful, and hardworking. That is why Zhanna decided to emphasize functionality of the interior, storage systems, and lighting. All furniture was purchased from IKEA to save on budget.
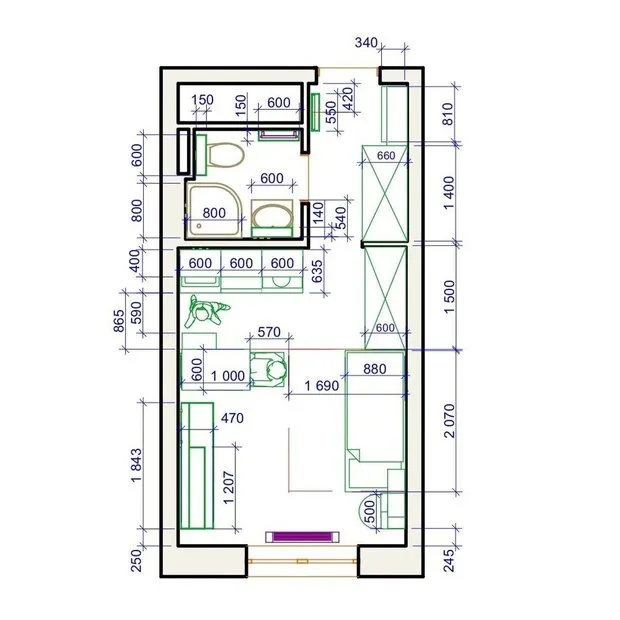
Bedroom and Living Room
The bedroom-transformer allows working during the day and sleeping at night, as the bed transforms into a sofa during the day. A comfortable mattress was chosen that does not require special effort to transform.
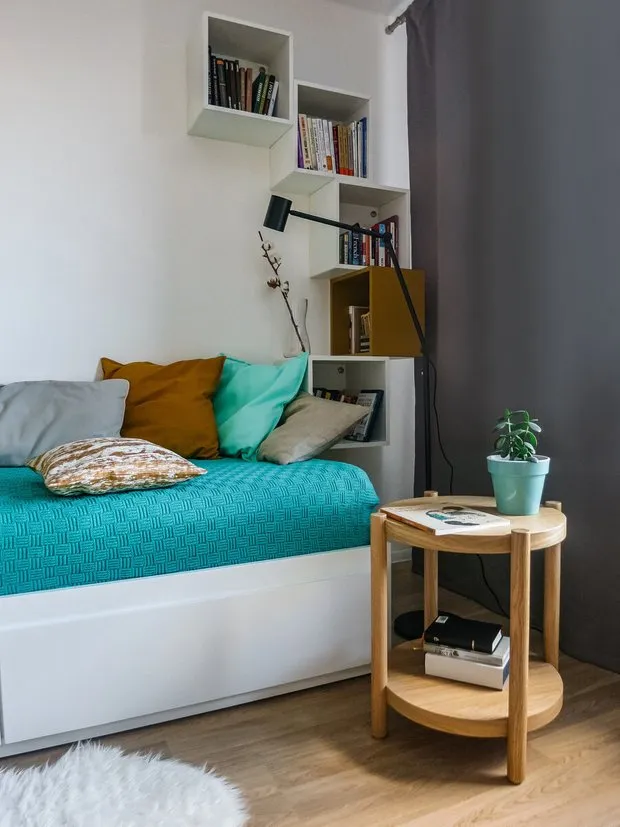
This room already had built-in storage systems, while in the living room, suspended wardrobes with white/wooden doors were installed.
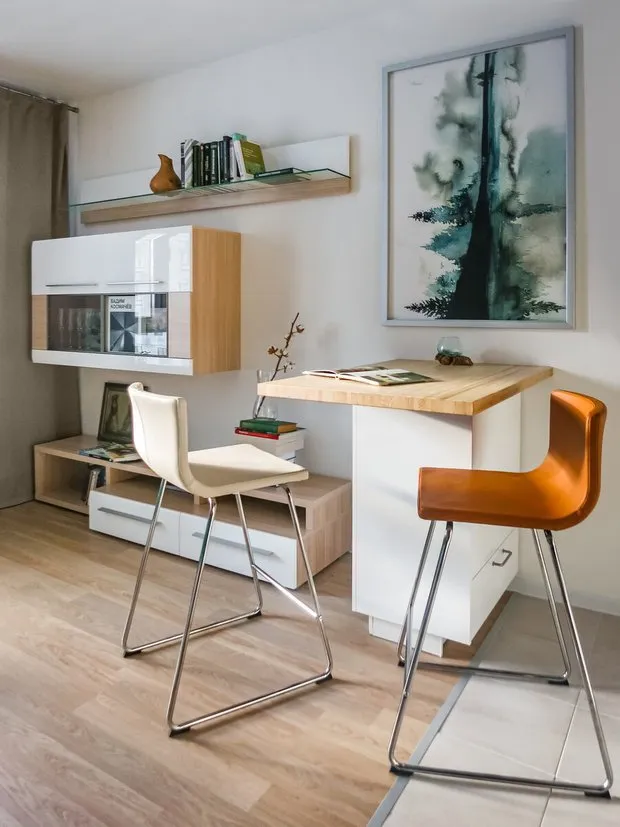
Entryway Wardrobe
The wardrobe was custom-made in the entrance hall. It includes three compartments, one of which is for a utility box. An additional shelf was also custom-made and installed above the open furniture to hold the electrical panel.
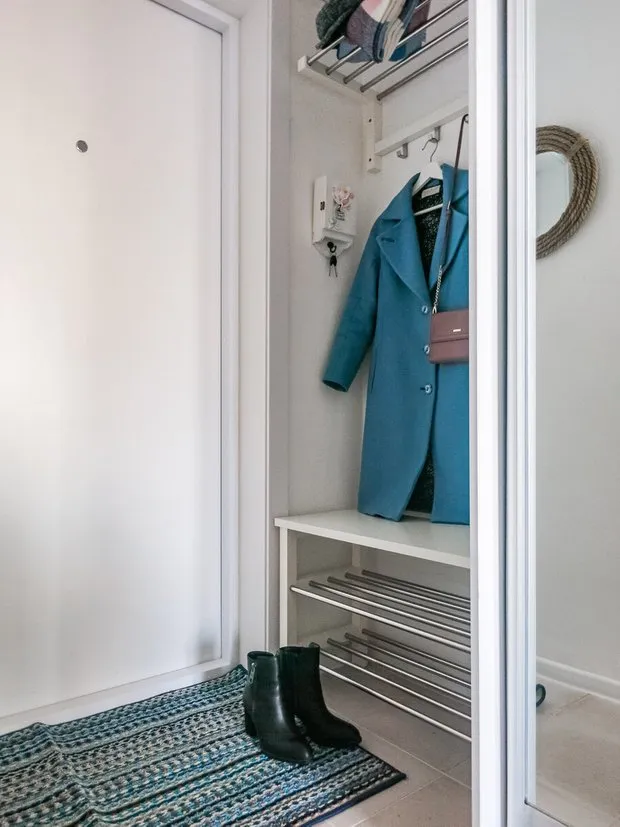
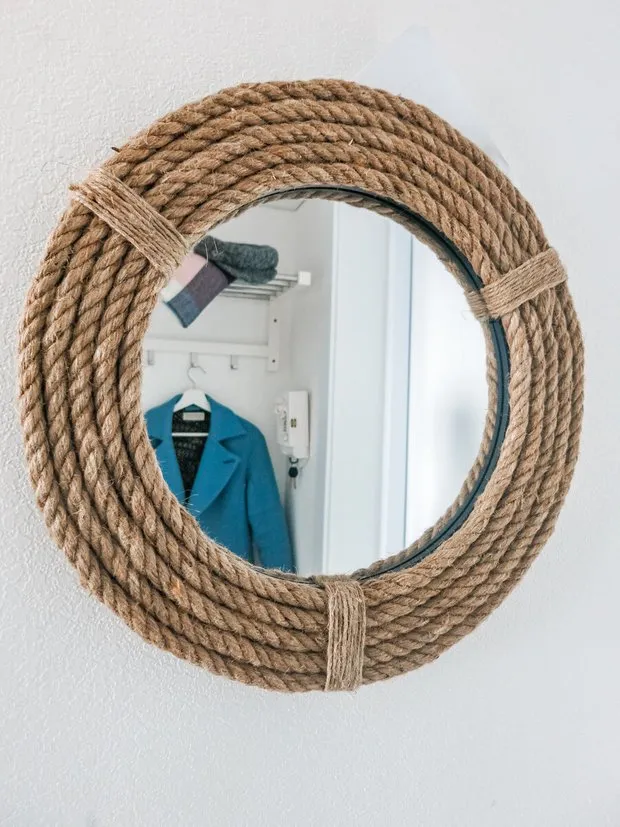
Color Scheme
The developer's initial renovation already included dividing the room into kitchen and living area using ceramic granite and laminate flooring. The original zoning was further emphasized with a bar counter featuring terracotta chairs. This color tone was also complemented with a vibrant turquoise for contrast.
Decor
A frame with an aquatint print on watercolor paper, hung above the bar counter, cleanly completes the interior. It was placed vertically so that the image of a misty forest becomes abstract, making the wall appear more lively and dynamic.
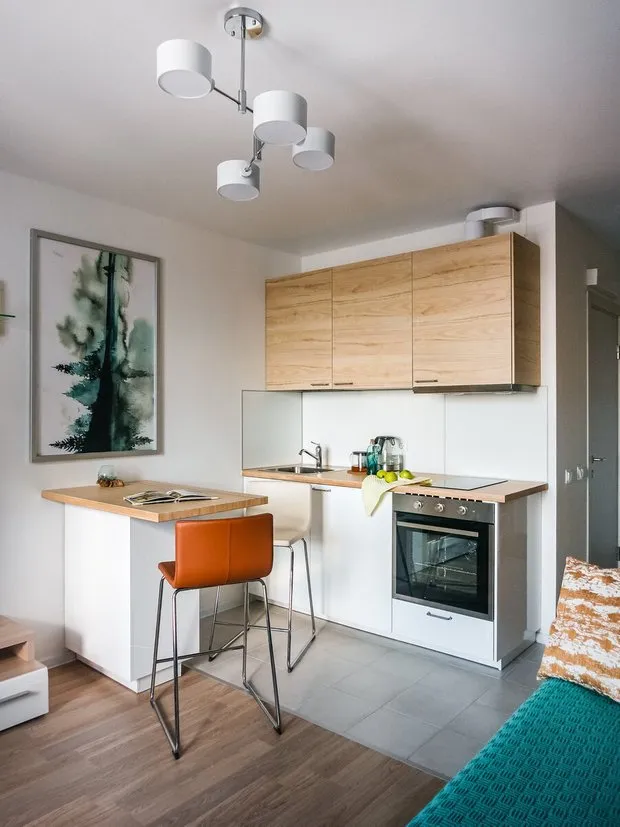
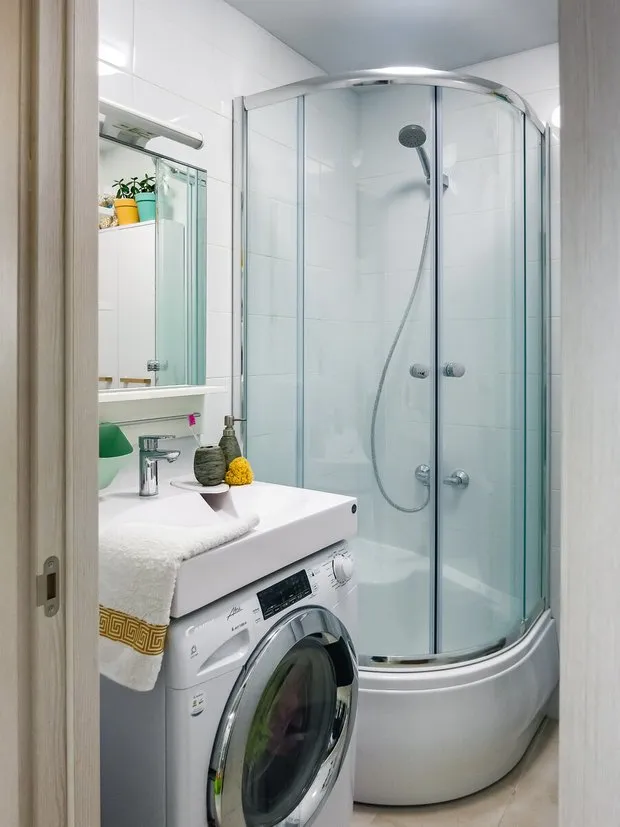
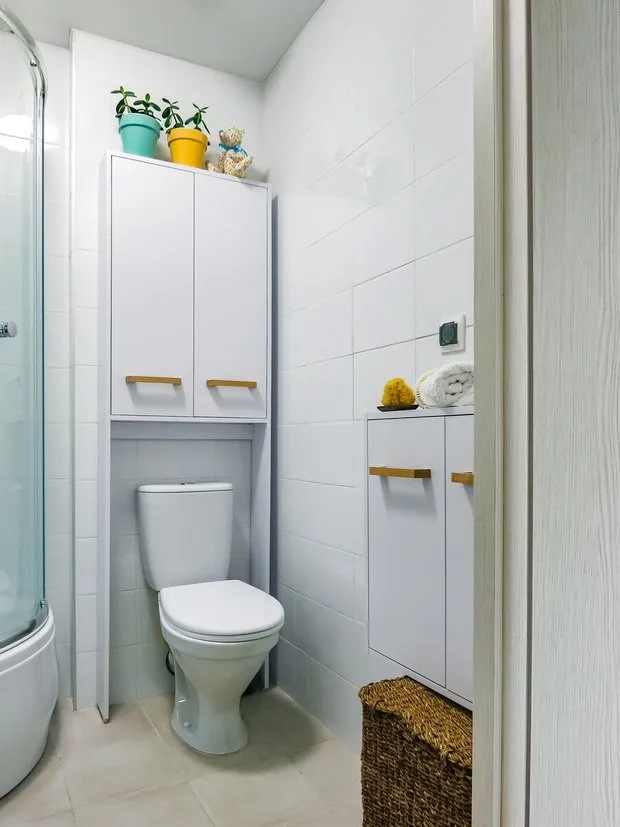
More articles:
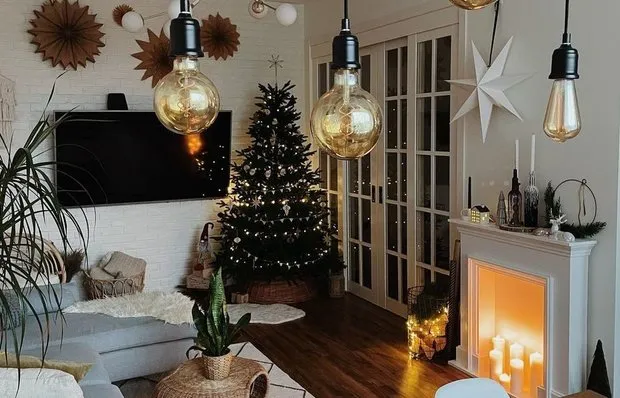 Minimal Decorations and Scandi Style: Which Christmas Trees Did Bloggers Choose
Minimal Decorations and Scandi Style: Which Christmas Trees Did Bloggers Choose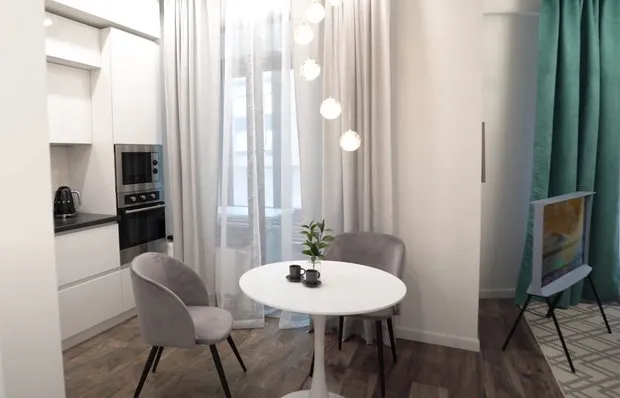 Bright Interior Without a Designer: Cool Ideas and Common Mistakes
Bright Interior Without a Designer: Cool Ideas and Common Mistakes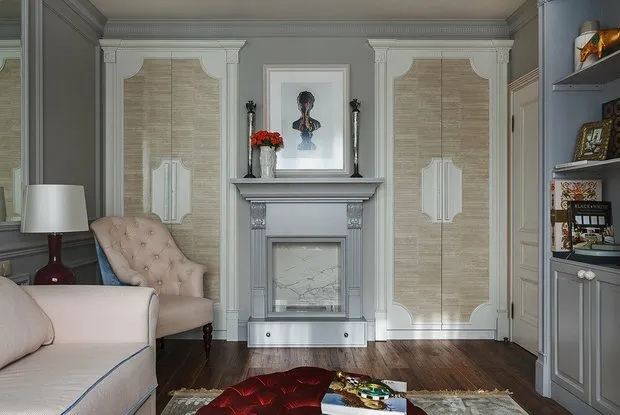 How to Choose a Fireplace for an Apartment: Everything You Won't Be Told in the Store
How to Choose a Fireplace for an Apartment: Everything You Won't Be Told in the Store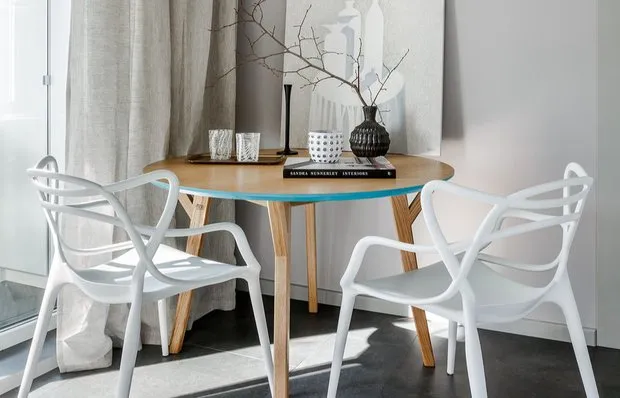 From a cramped 'killed' single-room apartment to a comfortable and very beautiful two-room flat
From a cramped 'killed' single-room apartment to a comfortable and very beautiful two-room flat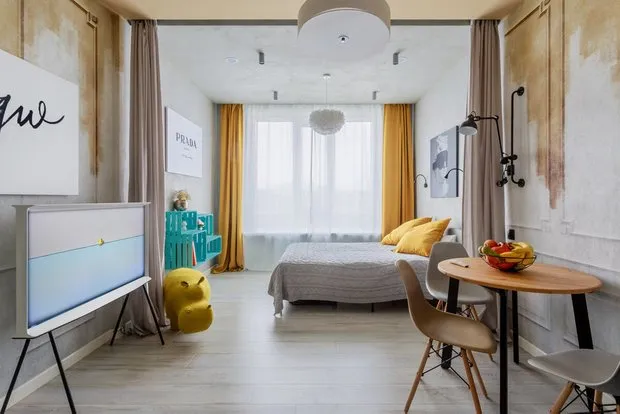 Mini Studio of 29 m² That Sparked Controversial Opinions on Beauty and Comfort
Mini Studio of 29 m² That Sparked Controversial Opinions on Beauty and Comfort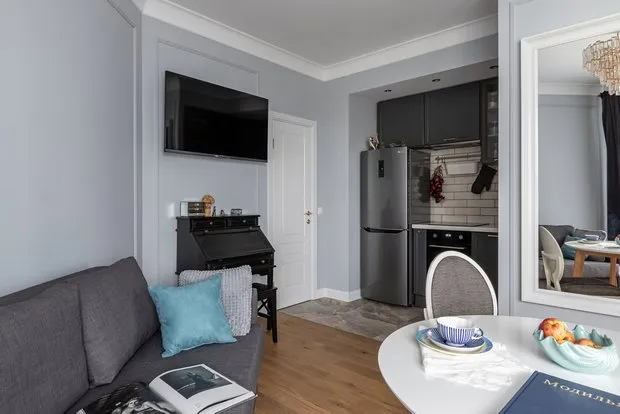 Budget Renovation of a 39 m² Studio Apartment
Budget Renovation of a 39 m² Studio Apartment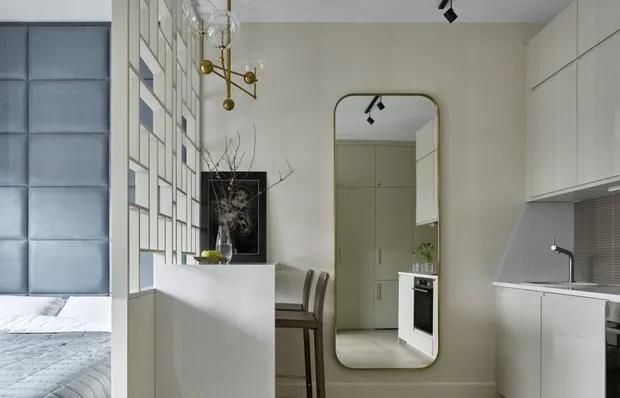 Stylish Studio Apartment 28 m², Where Everything Fits
Stylish Studio Apartment 28 m², Where Everything Fits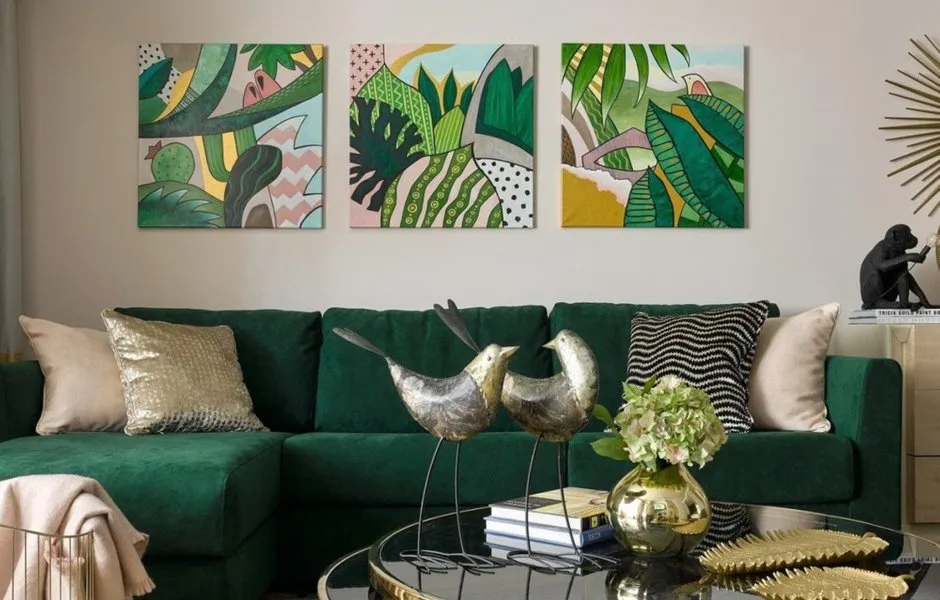 Before and After: Even the Most 'Killed' Apartment Can Look Really Cool After Renovation
Before and After: Even the Most 'Killed' Apartment Can Look Really Cool After Renovation