There can be your advertisement
300x150
Stylish Studio Apartment 28 m², Where Everything Fits
Even a Large Bed
It's not easy to stretch out fully in a tiny one-bedroom apartment — space is always lacking. However, this 28 m² flat doesn't look cramped at all.
Abundant light, spaciousness, and beautiful furniture — this is how designers Oksana Stanislavova and Alena Dzutseva solved the problem of limited living space.
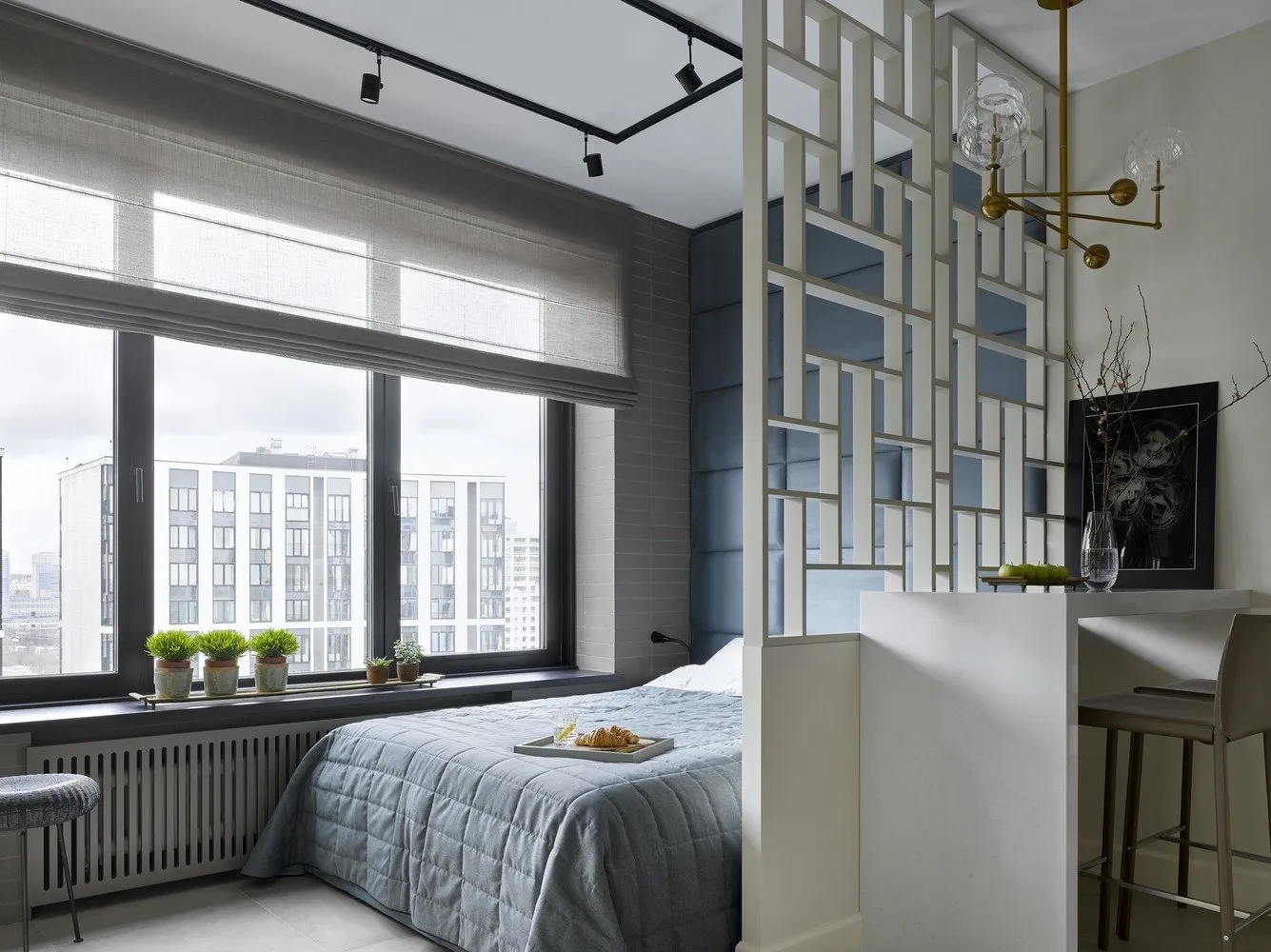 Planning
PlanningThe owner of the compact flat, a young student, asked studio SODA to decorate it as functionally and stylishly as possible. In addition to the kitchen and bedroom, he needed a convenient storage system.
The original shape of the flat is trapezoidal: wide near the entrance and narrow by the window. Among the advantages of the initial layout were high ceilings, a large window, and one of the last floors. The designers used these features to their advantage — they placed the bedroom by the window and separated it from the kitchen with a partition, while the bathroom was set up closer to the entrance.
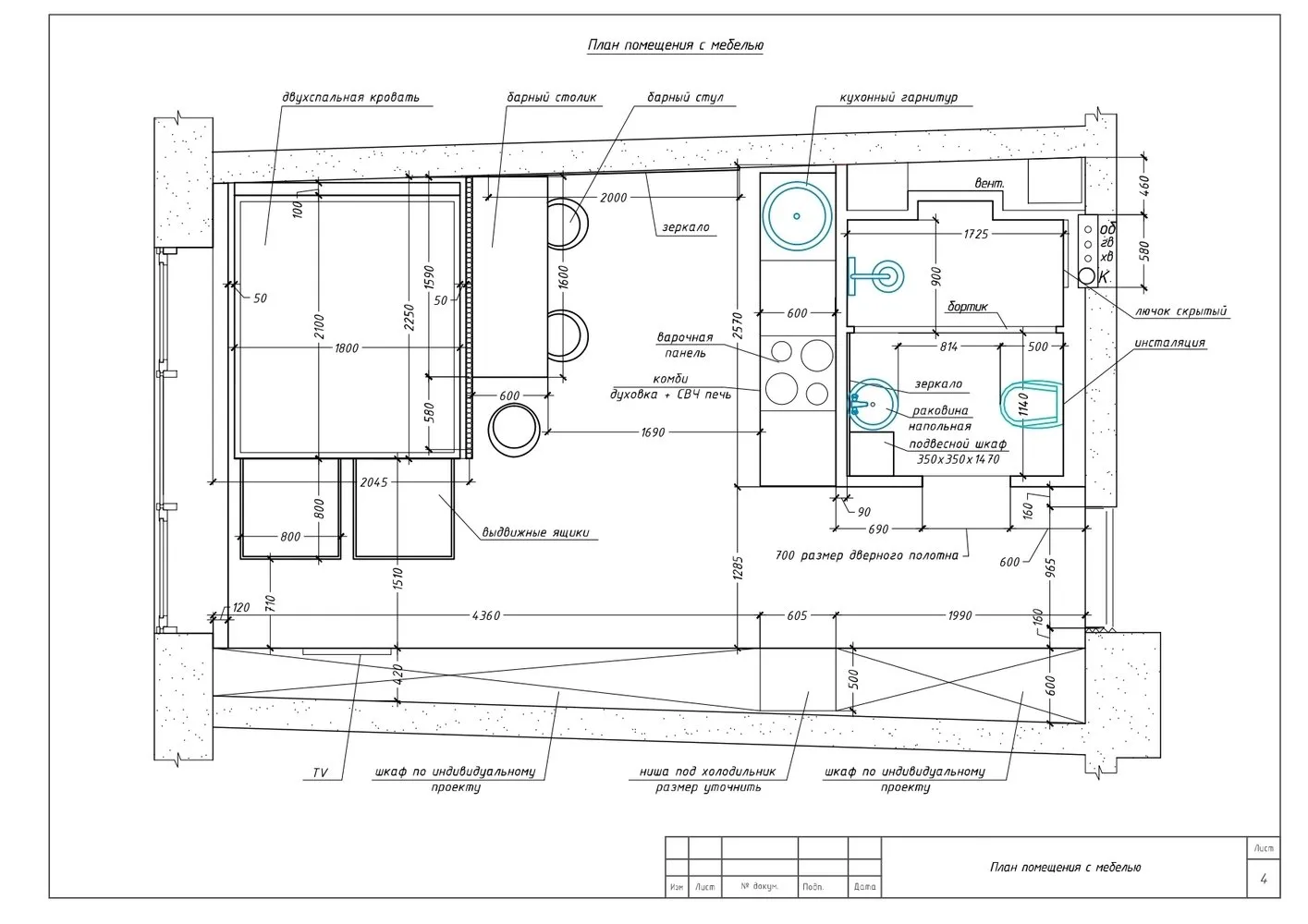 Kitchen and Bathroom
Kitchen and BathroomSince the owner planned to cook rarely, a two-burner stove was installed.
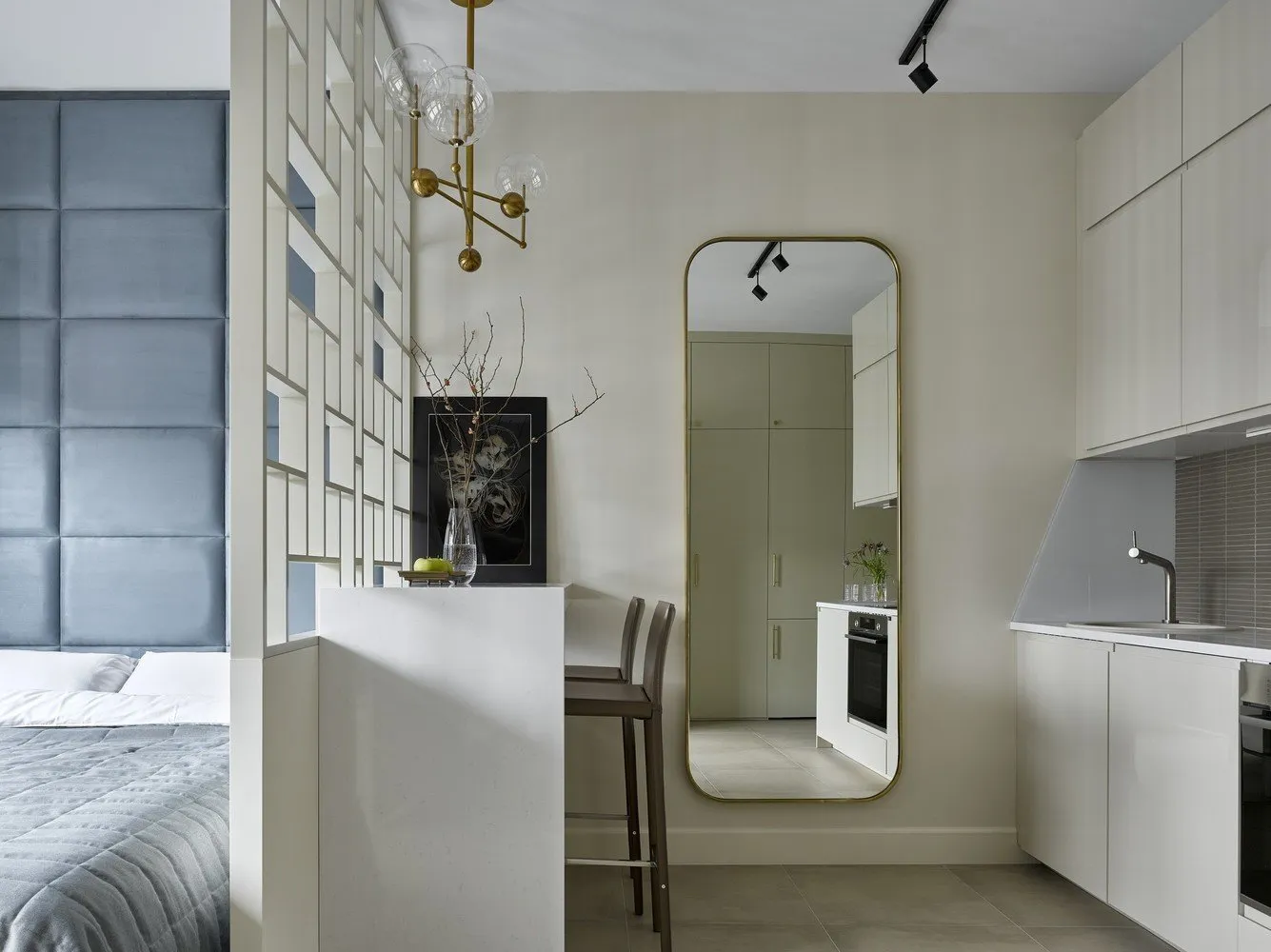 It visually seems like there are too many cabinets, but that's not the case. The lower rack is completely occupied by household appliances — a washing machine, dishwasher, and oven. The upper shelf stores dishes and kitchenware, while the refrigerator is built into the cabinet.
It visually seems like there are too many cabinets, but that's not the case. The lower rack is completely occupied by household appliances — a washing machine, dishwasher, and oven. The upper shelf stores dishes and kitchenware, while the refrigerator is built into the cabinet.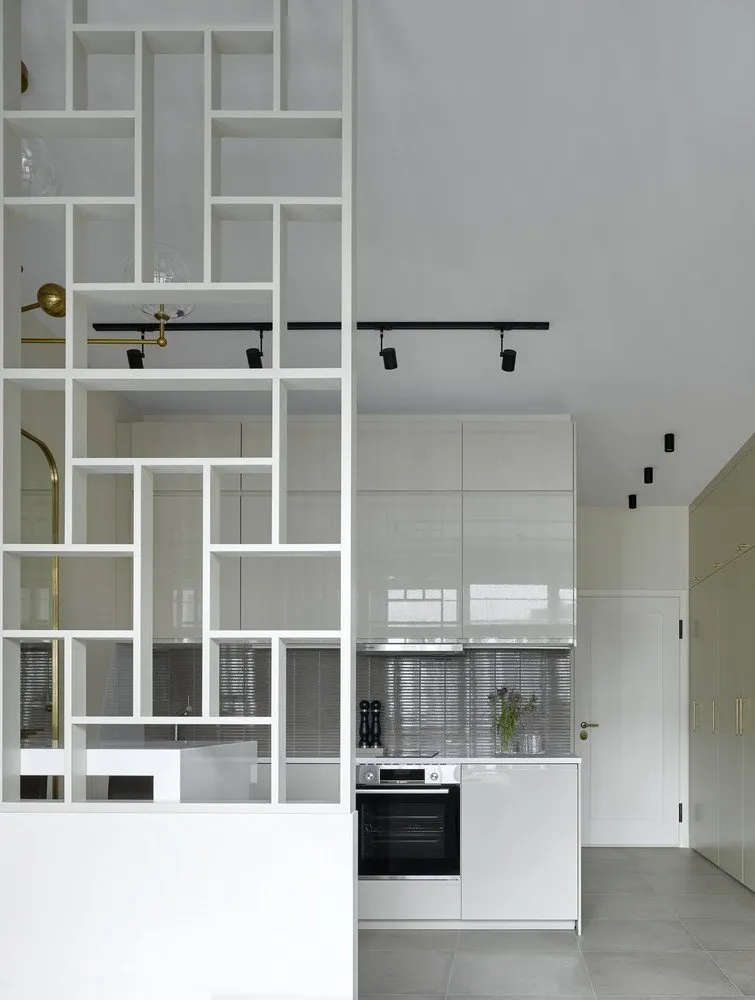
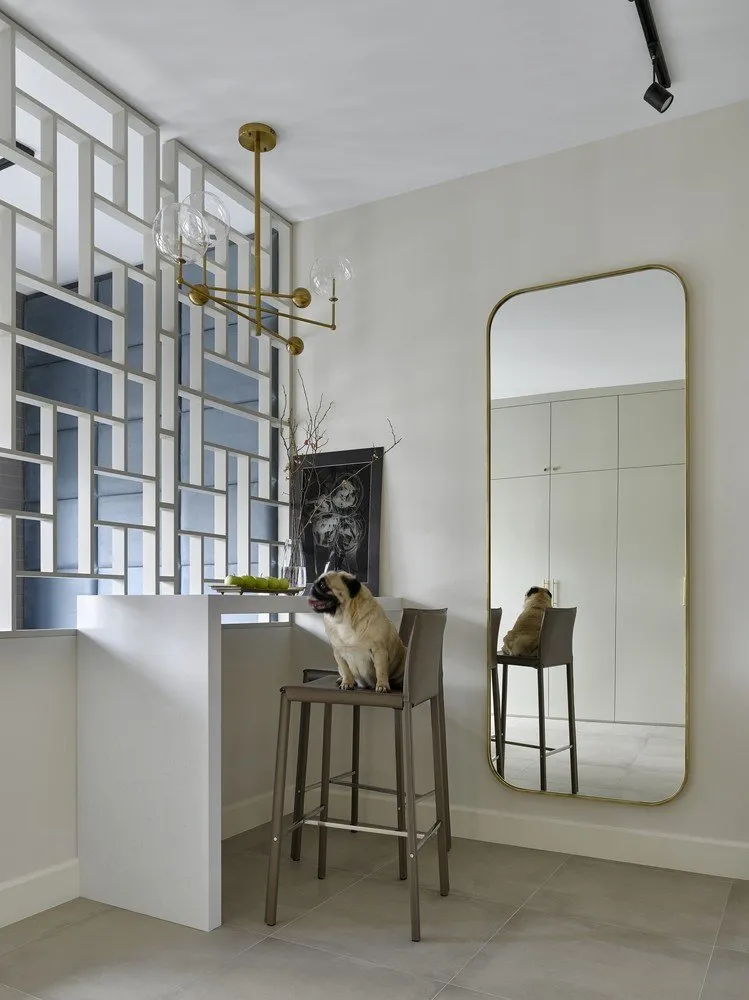
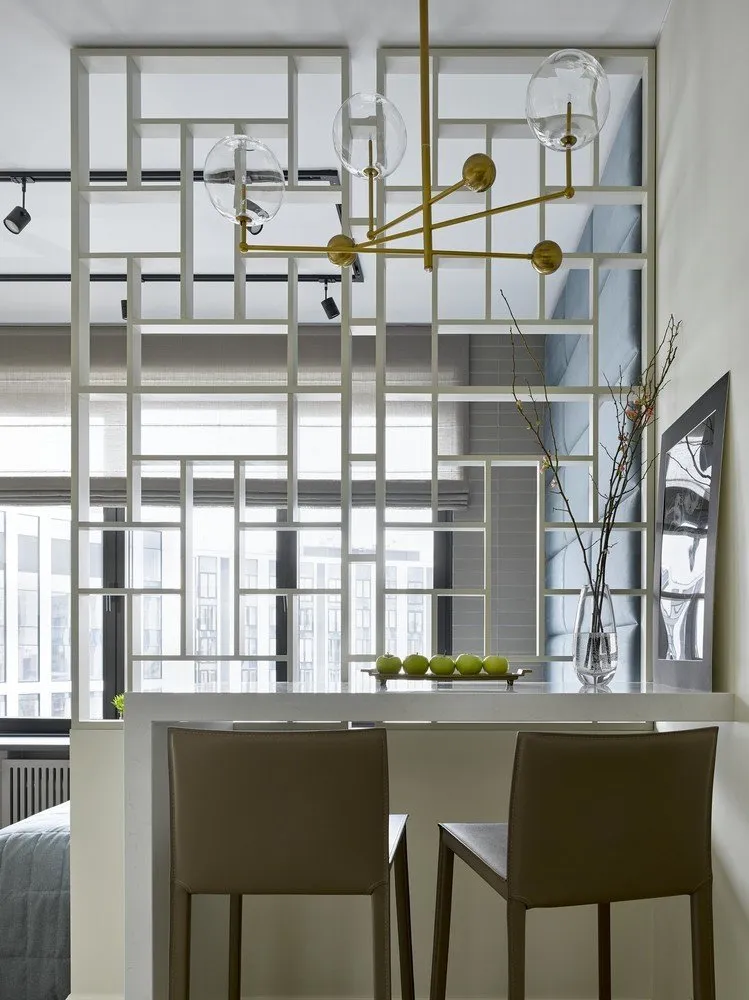
The bathroom features a harmonious combination of glass and granite resembling stone, along with a marble sink installed on the floor. The 90 cm wide shower cabin has a large glass partition, so no door was installed. The bathroom overall is minimalist, as preferred by most men.
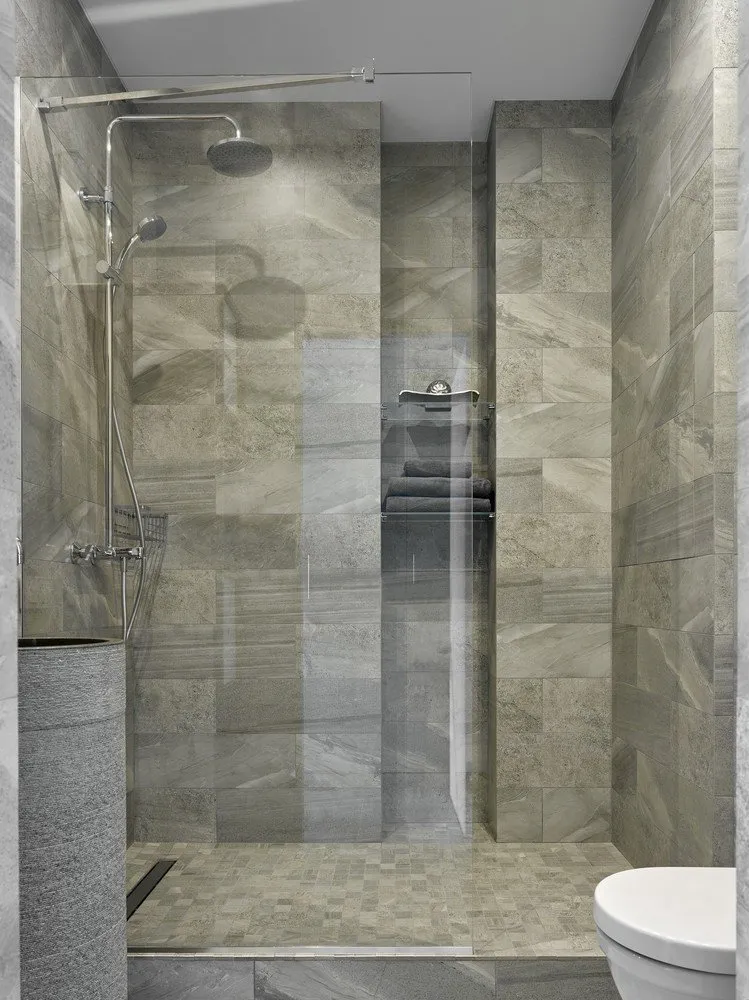
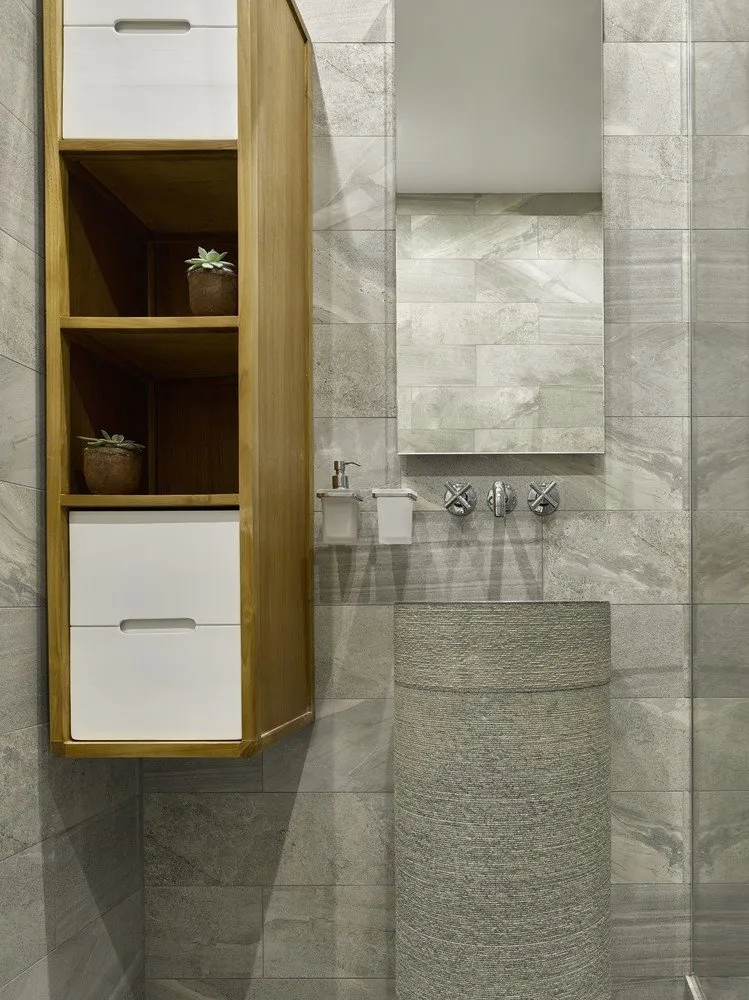 Storage System
Storage SystemThe client requested special attention to the storage system, so all furniture was custom-made according to sketches. A giant cabinet spanning the entire wall length of 7.5 meters and height of 3 meters was installed in the flat. This allowed not only storing clothes but also appliances and a TV area.
For seasonal items, tall and functional loft shelves were hung.
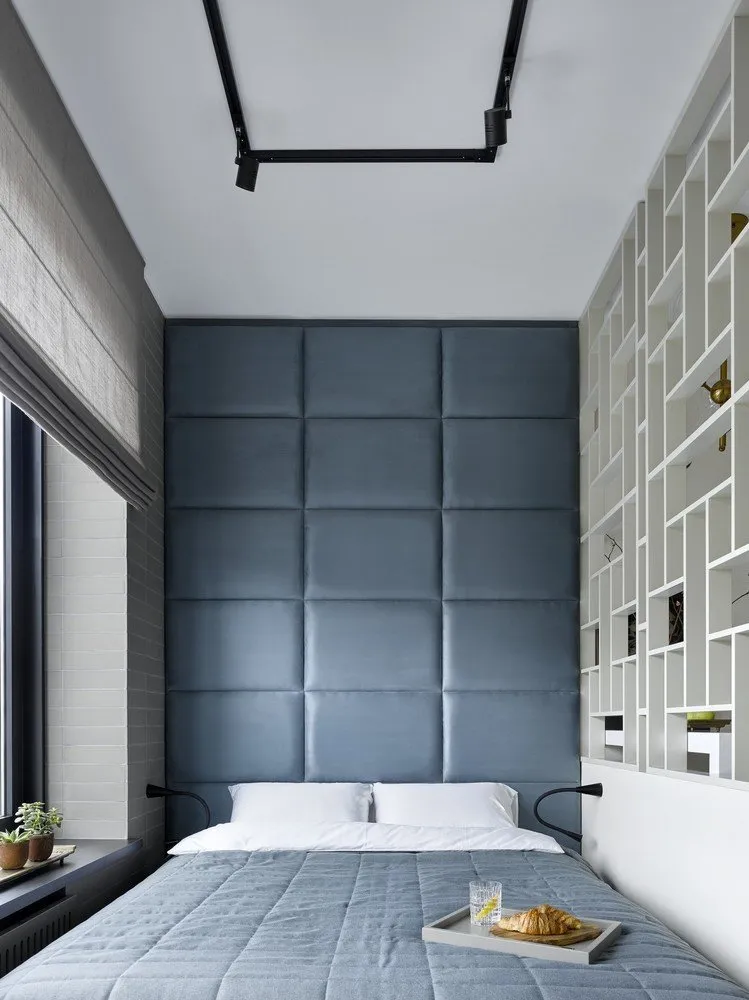 Finishing and Decoration
Finishing and DecorationFor finishing, the designers chose paint, ceramic granite, glass, leather, textiles, and other high-quality materials. Skillfully combining them in the interior, they achieved a delicate yet eye-catching decor. For example, leather chairs, a mirror, and a chandelier with a brass frame stand out in the space, not to mention the artificial stone bar counter.
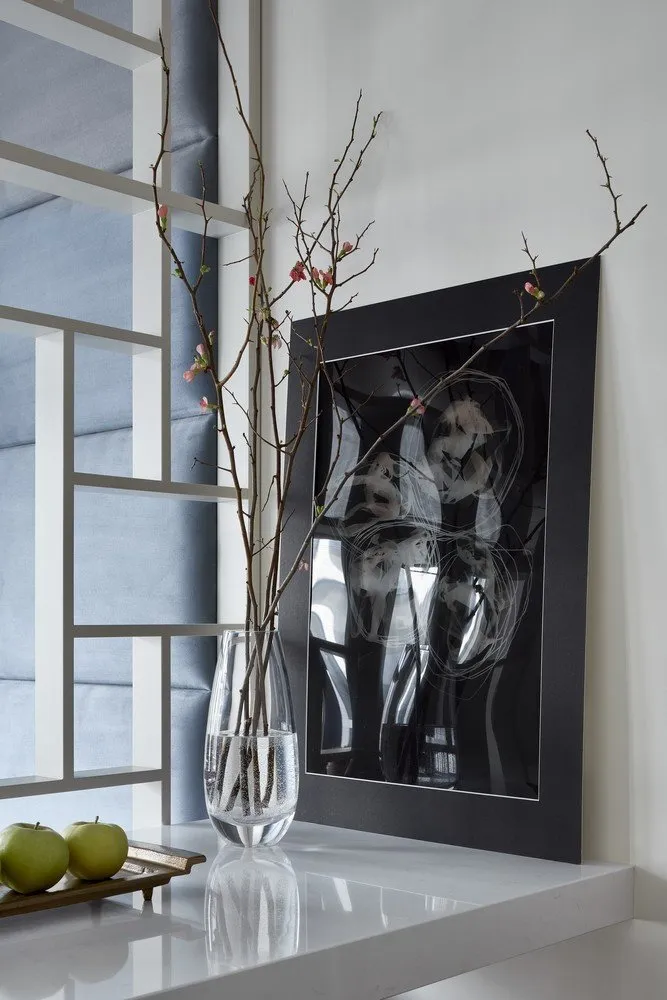
Thanks to the designers' concept, the kitchen furniture and cabinet look monochromatic: the kitchen cabinets and backsplash have a glossy finish, while the cabinet is half matte. Despite this, all parts of the room are perceived as a single whole.
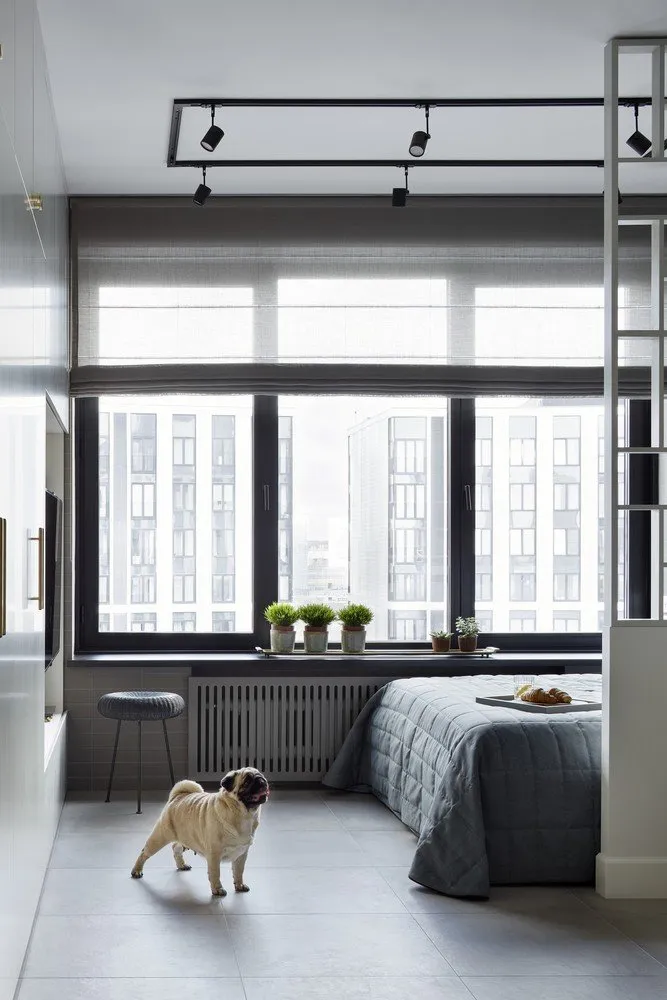
More articles:
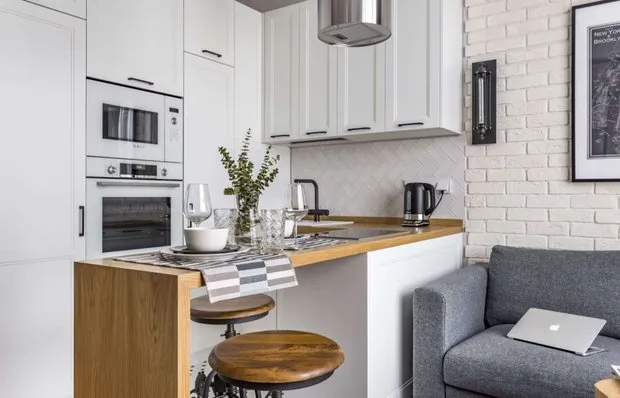 How a 38 sqm Studio Combined Loft and Classic Style and Even Added a Closet
How a 38 sqm Studio Combined Loft and Classic Style and Even Added a Closet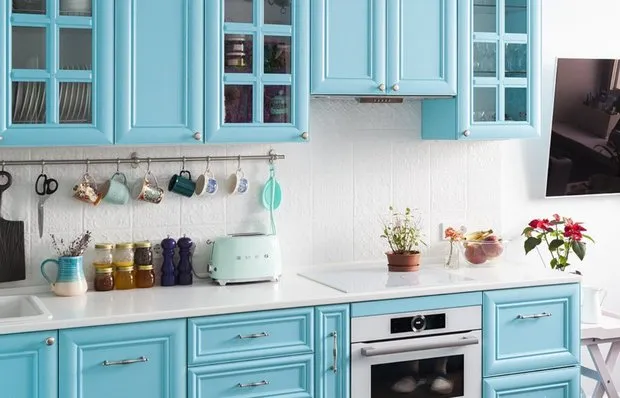 5 mistakes in DIY renovation. What you shouldn't do in a multi-apartment building
5 mistakes in DIY renovation. What you shouldn't do in a multi-apartment building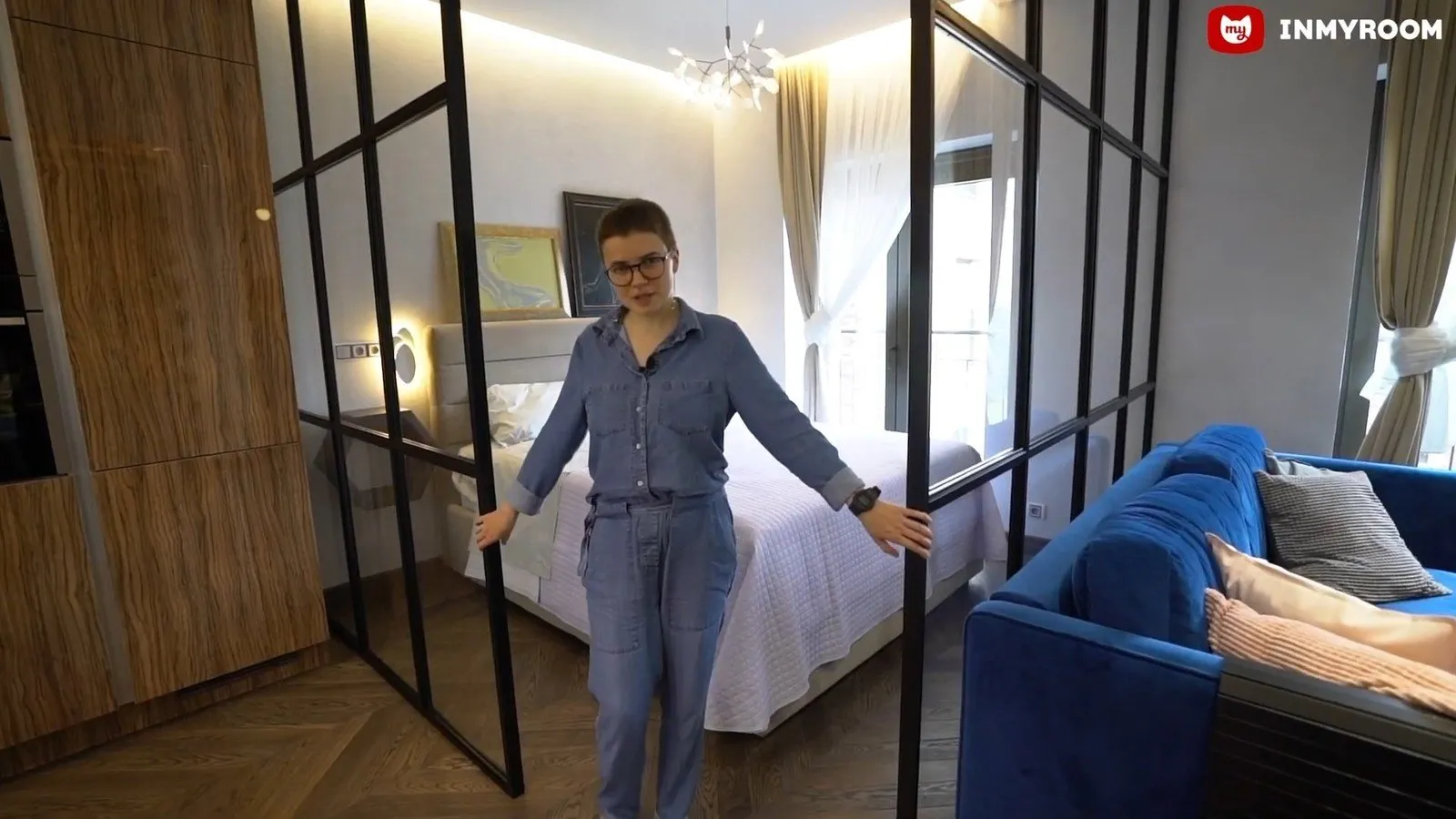 5 Microbedrooms Behind Glass Partitions
5 Microbedrooms Behind Glass Partitions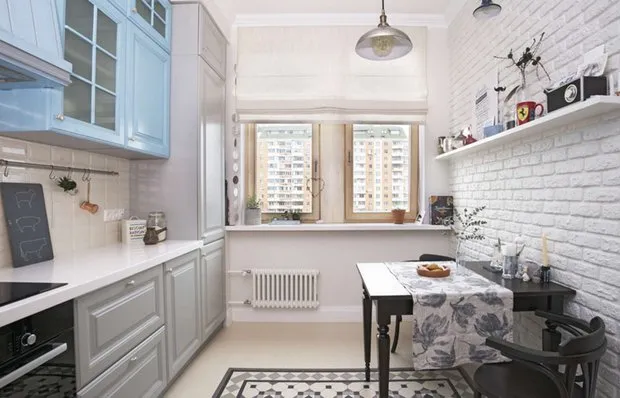 How to Choose Textiles and Decor for the Kitchen Without Ruining the Interior
How to Choose Textiles and Decor for the Kitchen Without Ruining the Interior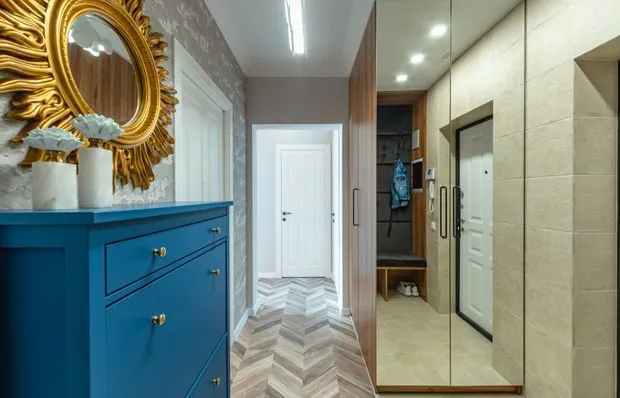 How to Make the Entry Hall Comfortable and Stylish: Valuable Tips from an Architect
How to Make the Entry Hall Comfortable and Stylish: Valuable Tips from an Architect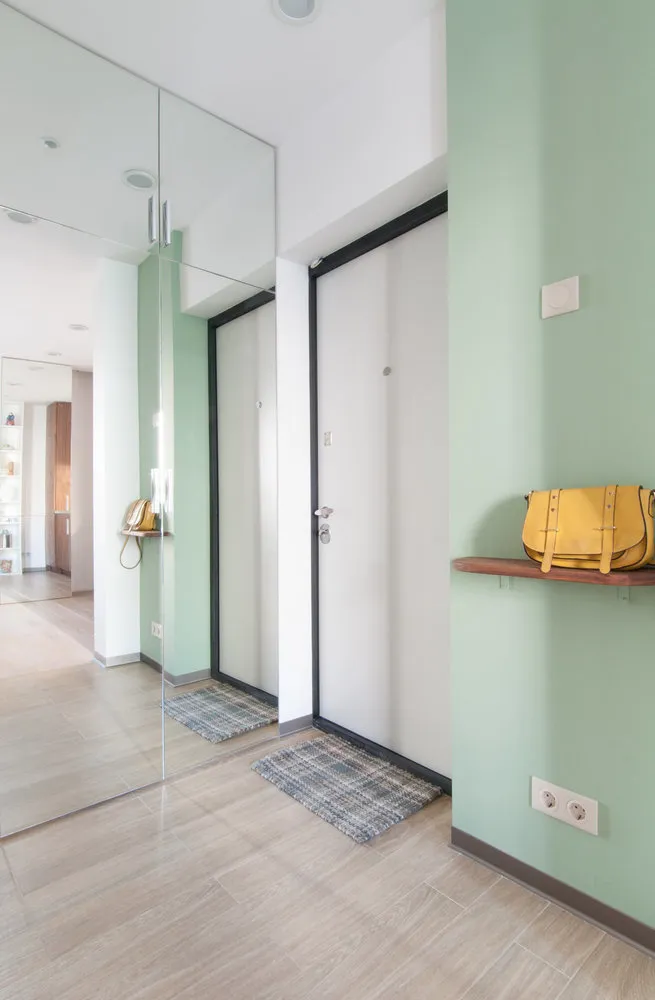 Storage in a Studio Apartment: 6 Functional Ideas
Storage in a Studio Apartment: 6 Functional Ideas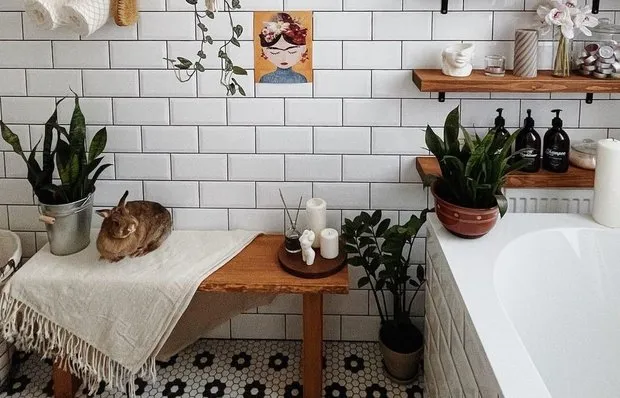 Budget-friendly but very beautiful 6 sqm bathroom DIY
Budget-friendly but very beautiful 6 sqm bathroom DIY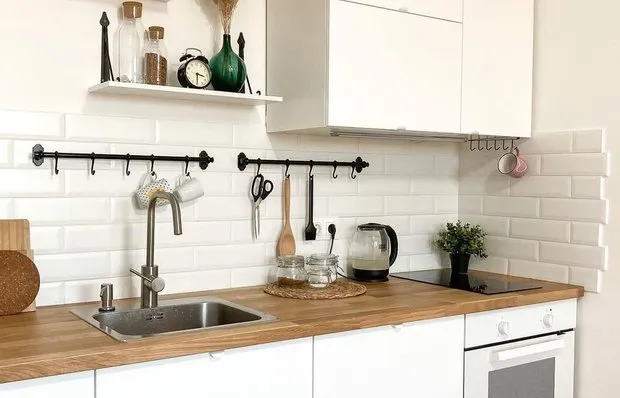 Beautiful Kitchen for 63 Thousand Rubles with IKEA Furniture
Beautiful Kitchen for 63 Thousand Rubles with IKEA Furniture