There can be your advertisement
300x150
Budget Renovation of a 39 m² Studio Apartment
It turned out very beautifully and comfortably
In a well-designed small apartment, comfort should be ensured not only in summer but also in winter. This is exactly the setup that the client gave to designer Elena Zinger — the owner planned to live in the apartment only during the cold season. Among special requests, she wanted storage for belongings and a modest budget.
We tell the story and show how Elena managed to meet this challenge.
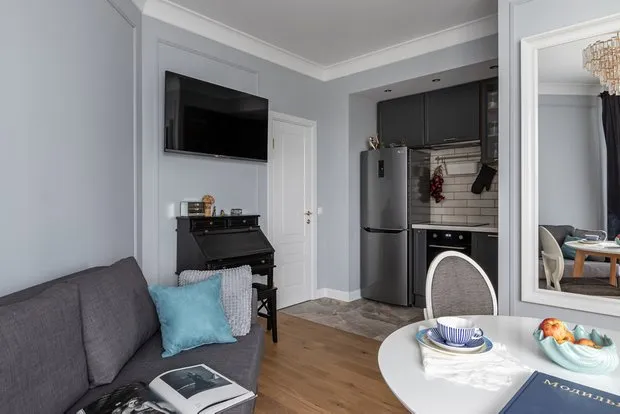 Redesign
RedesignThe small apartment of the owner had a trapezoid shape, two bathrooms, and a living room. The designer's reconfiguration dramatically transformed the space.
The storage room was converted into a wardrobe — access to it is possible from the bathroom. The bedroom was placed in a separate niche, the center of the apartment and the area near the balcony were designated for the living room, and the remaining corner was used as a kitchen.
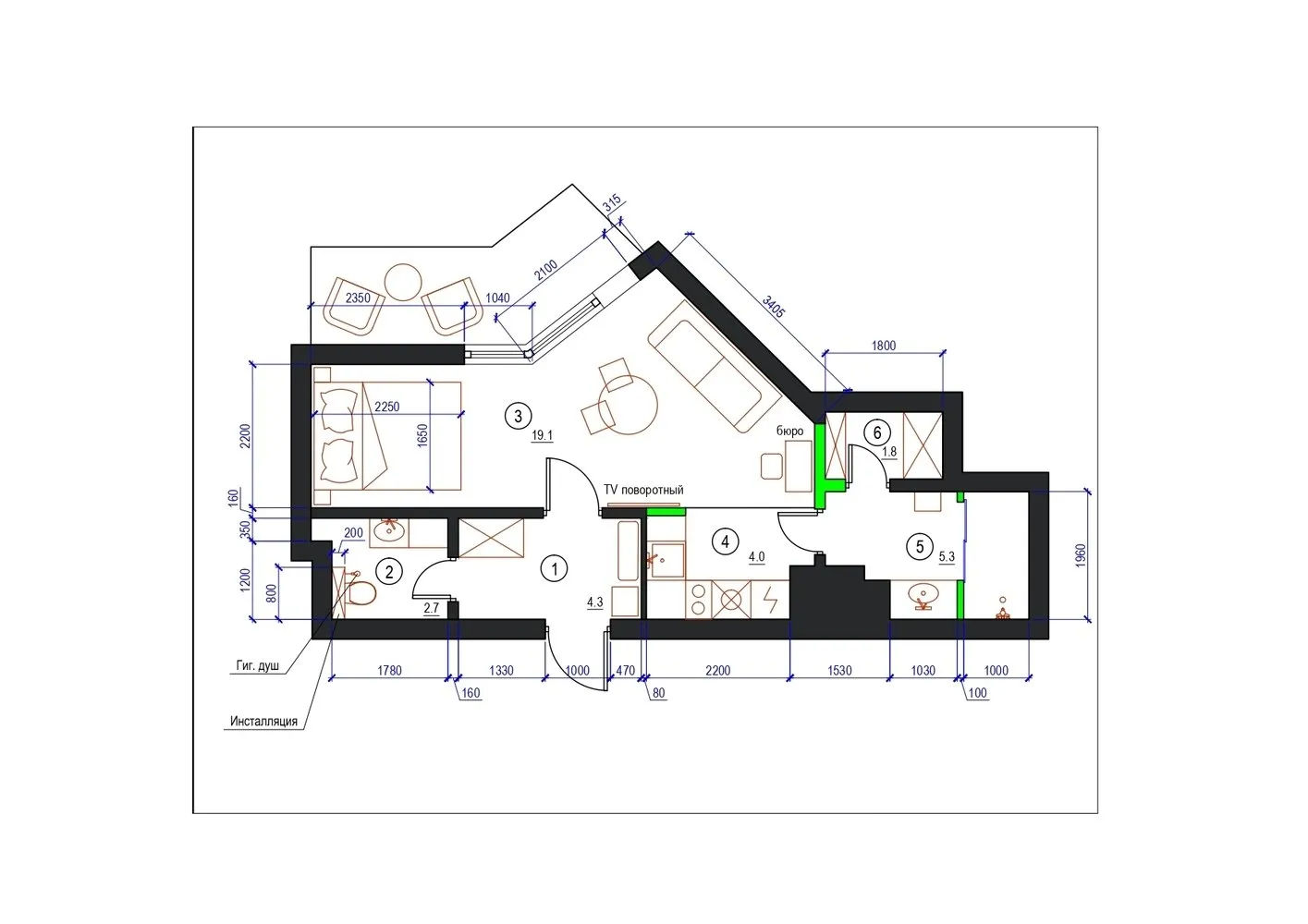
Most of the furniture was purchased at IKEA, and the kitchen cabinet was custom-made. Despite the limited budget, the interior was successfully realized in a neoclassical style — with a natural wood floor and gypsum moldings.
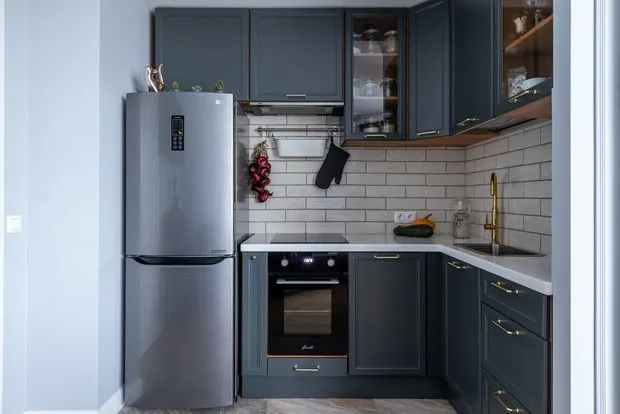
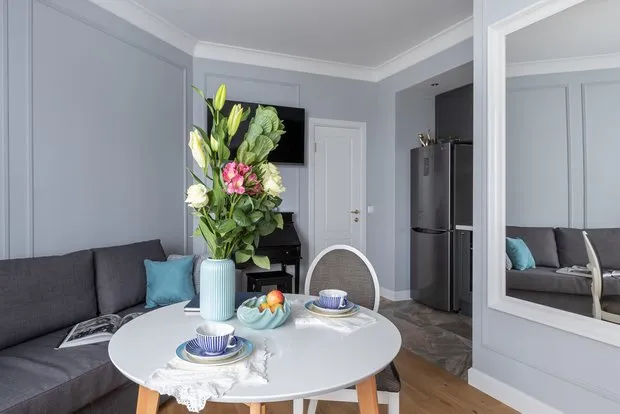
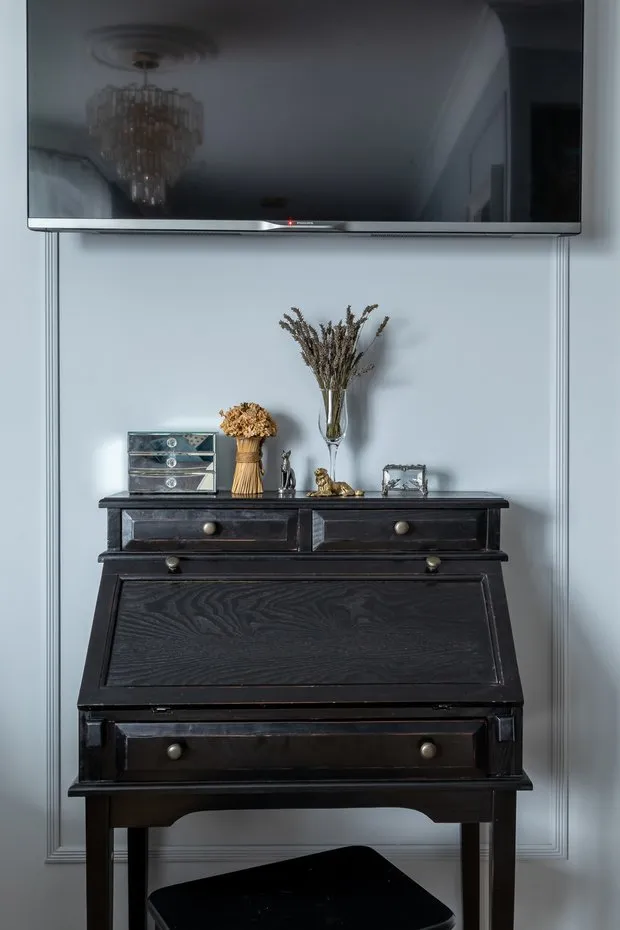
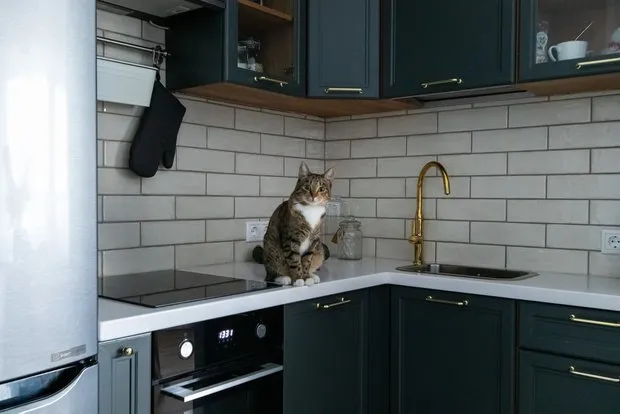 Entrance Hall
Entrance HallThe majority of belongings can be stored in a P-shaped wardrobe, which has an entrance in the center. It consists of two IKEA dressers, with a rod for hanging clothes installed above them.
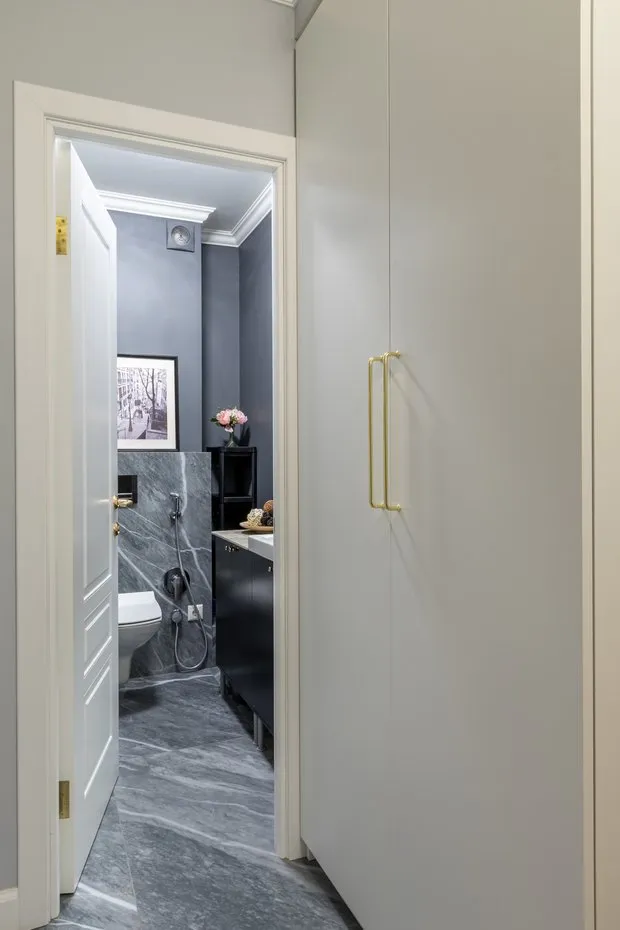
A white IKEA wardrobe was also placed in the hallway. To make it look more interesting in the interior, it was built-in under a cornice and fitted with gold pull-out handles.
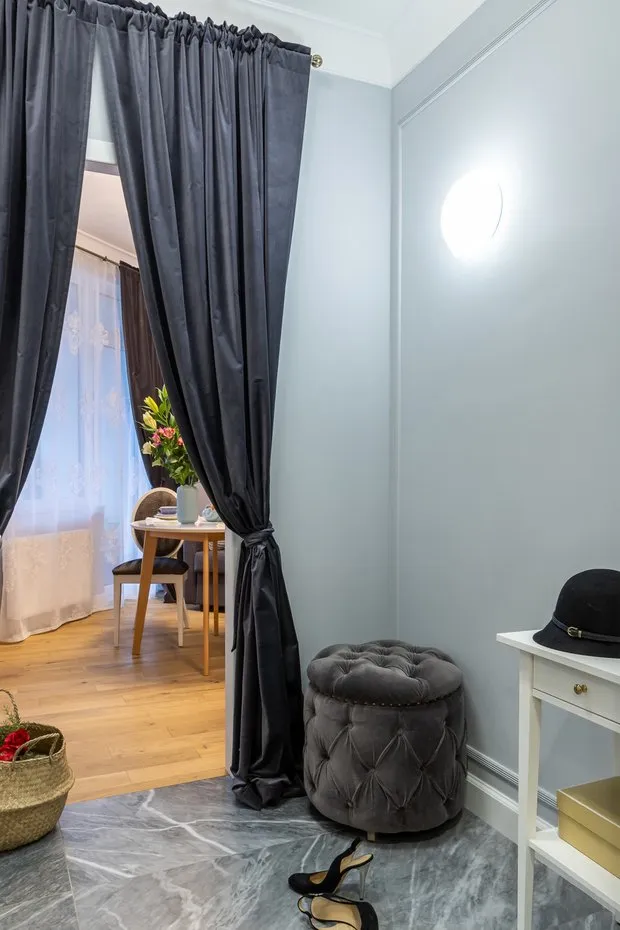
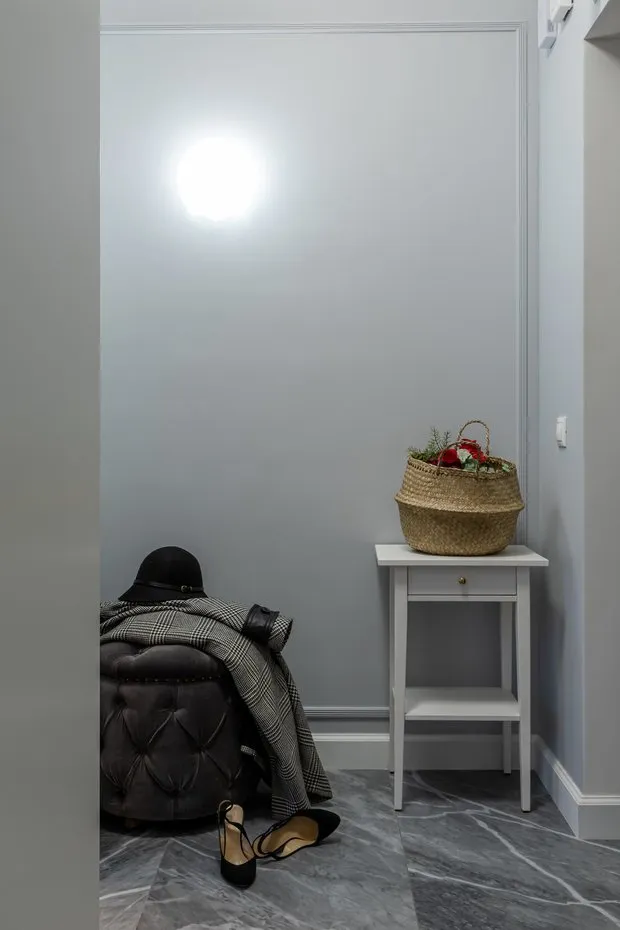 Bathroom
BathroomBoth bathrooms were tiled with marble-like ceramic granite. The most expensive part of the bathroom is the sink from a premium Italian brand.
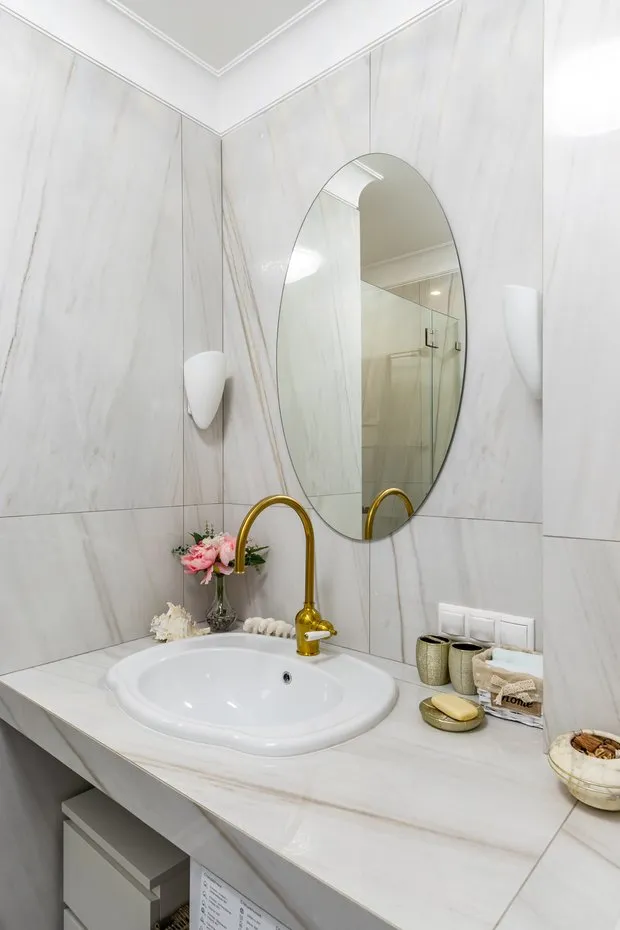
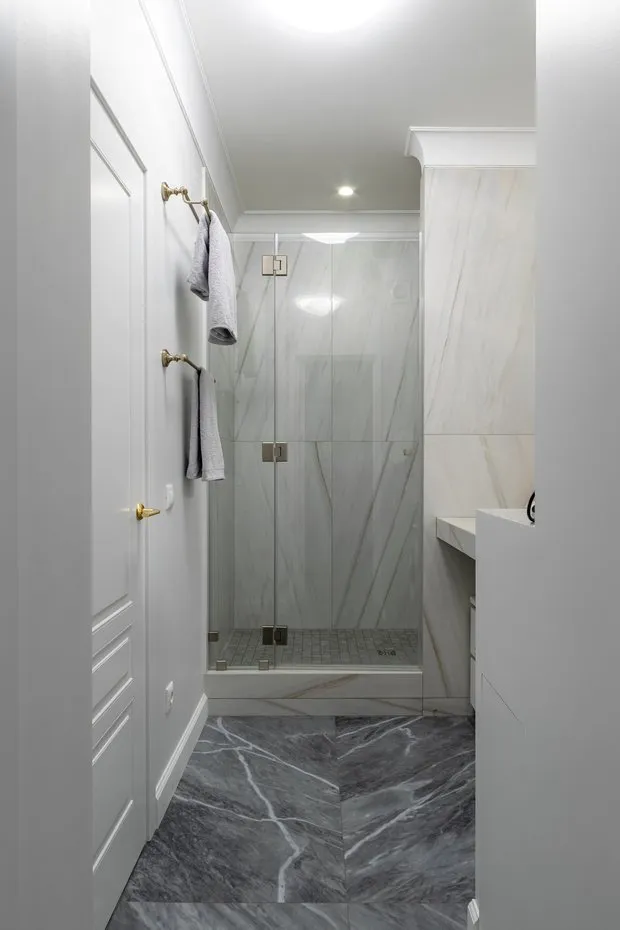
To avoid exceeding the budget, shelves were also purchased from IKEA for this part of the apartment — two units were bought and painted black. One of the cabinets was equipped with a sink, while the other was filled with leftover ceramic granite.
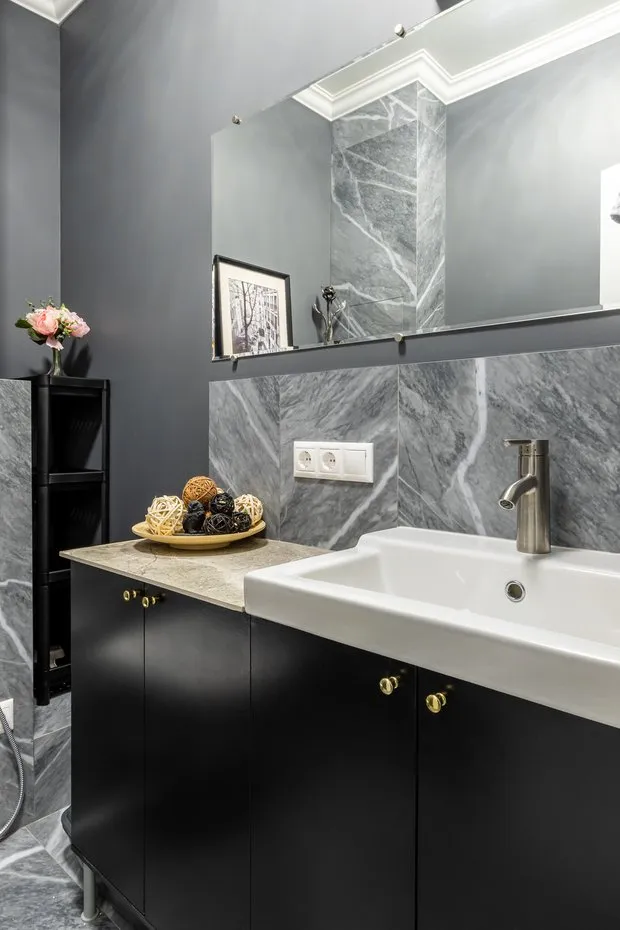
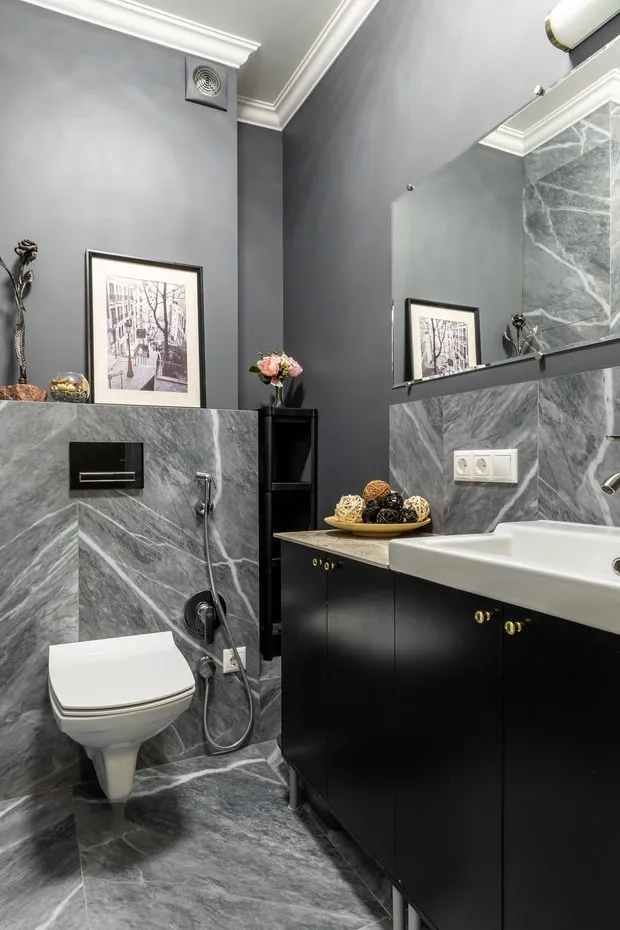
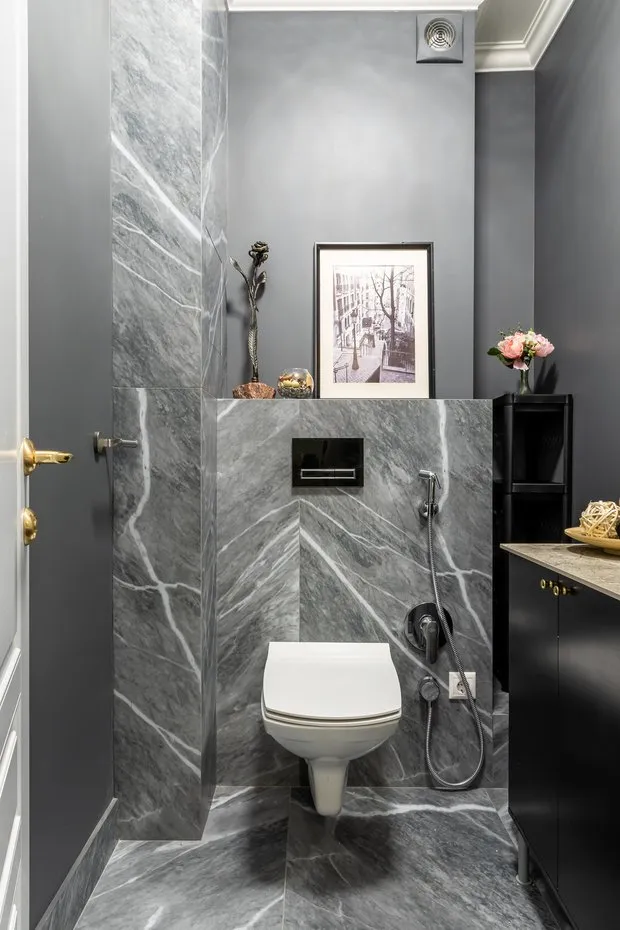 Bedroom
BedroomThe sleeping area was organized in the style of fashionable houses like Dior and Chanel. A large bed was custom-made — it is adorned with a ruffled duvet and complemented by chairs upholstered in "goose foot" fabric.
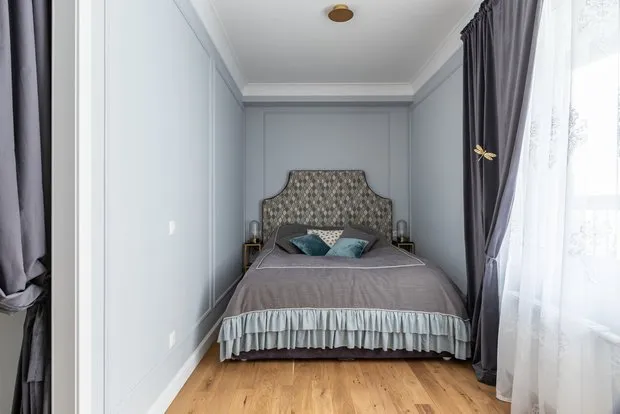
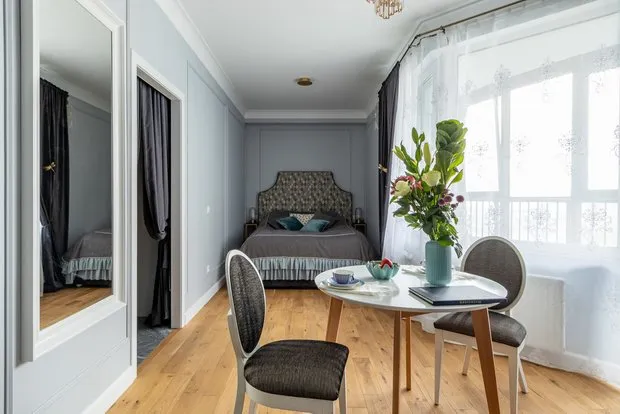
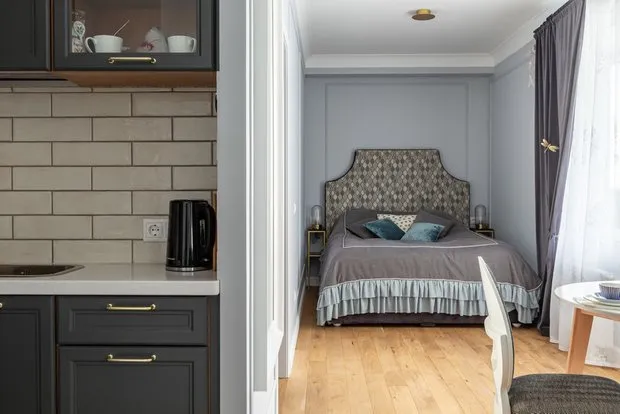 Nightstands measuring 20x30 cm were also made according to designer sketches: they were crafted from metal in a brass finish.
Nightstands measuring 20x30 cm were also made according to designer sketches: they were crafted from metal in a brass finish.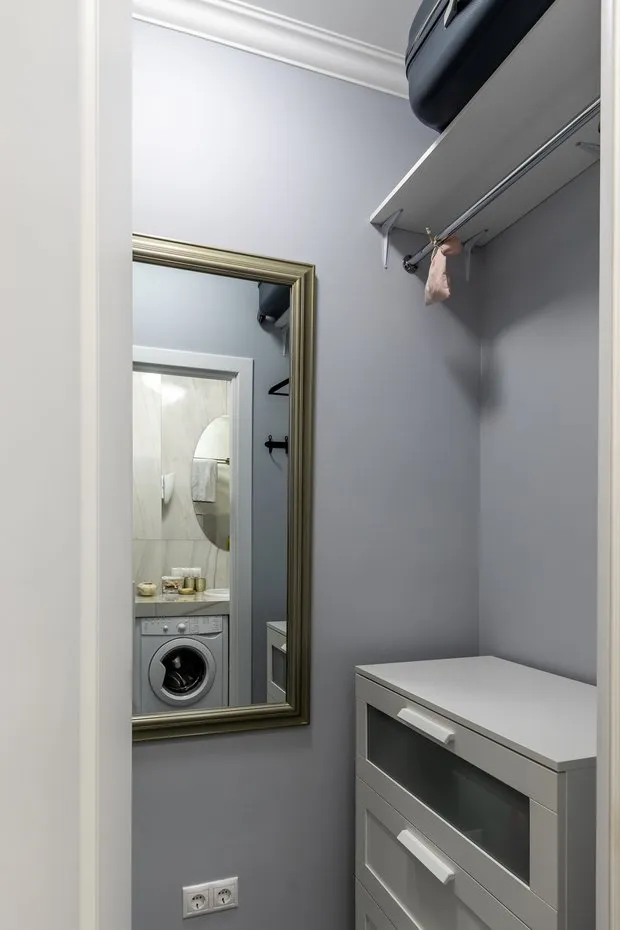

More articles:
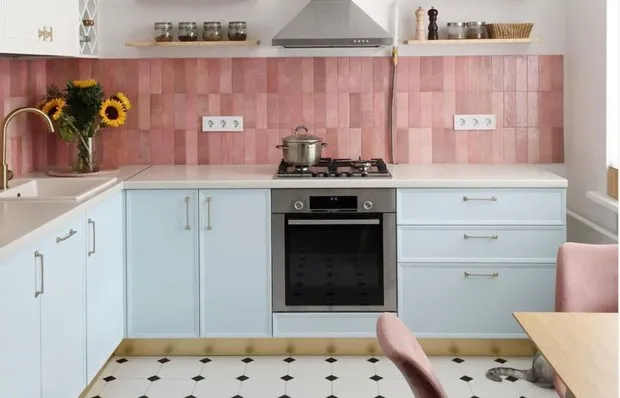 Very Simple Tips for Complex Topics: 5 Useful Advice for Beginners Doing a Renovation
Very Simple Tips for Complex Topics: 5 Useful Advice for Beginners Doing a Renovation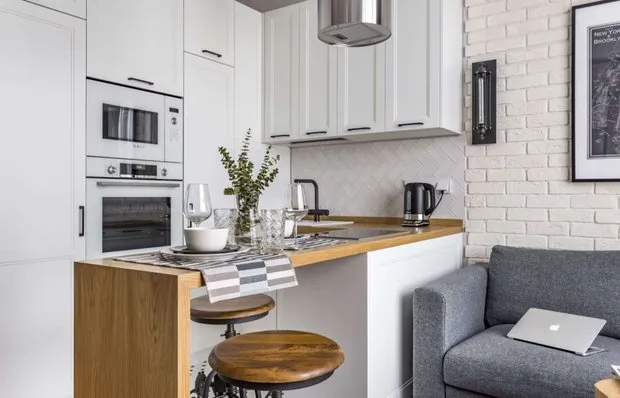 How a 38 sqm Studio Combined Loft and Classic Style and Even Added a Closet
How a 38 sqm Studio Combined Loft and Classic Style and Even Added a Closet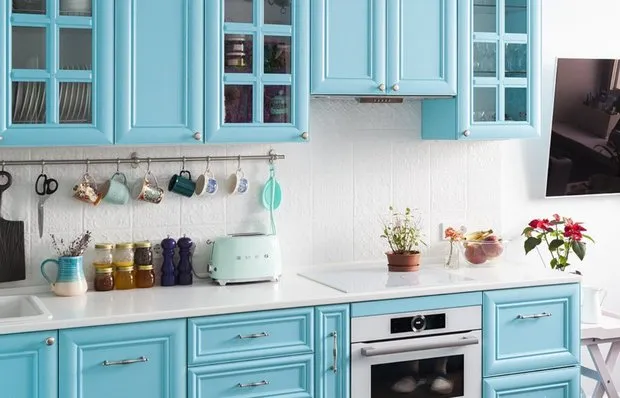 5 mistakes in DIY renovation. What you shouldn't do in a multi-apartment building
5 mistakes in DIY renovation. What you shouldn't do in a multi-apartment building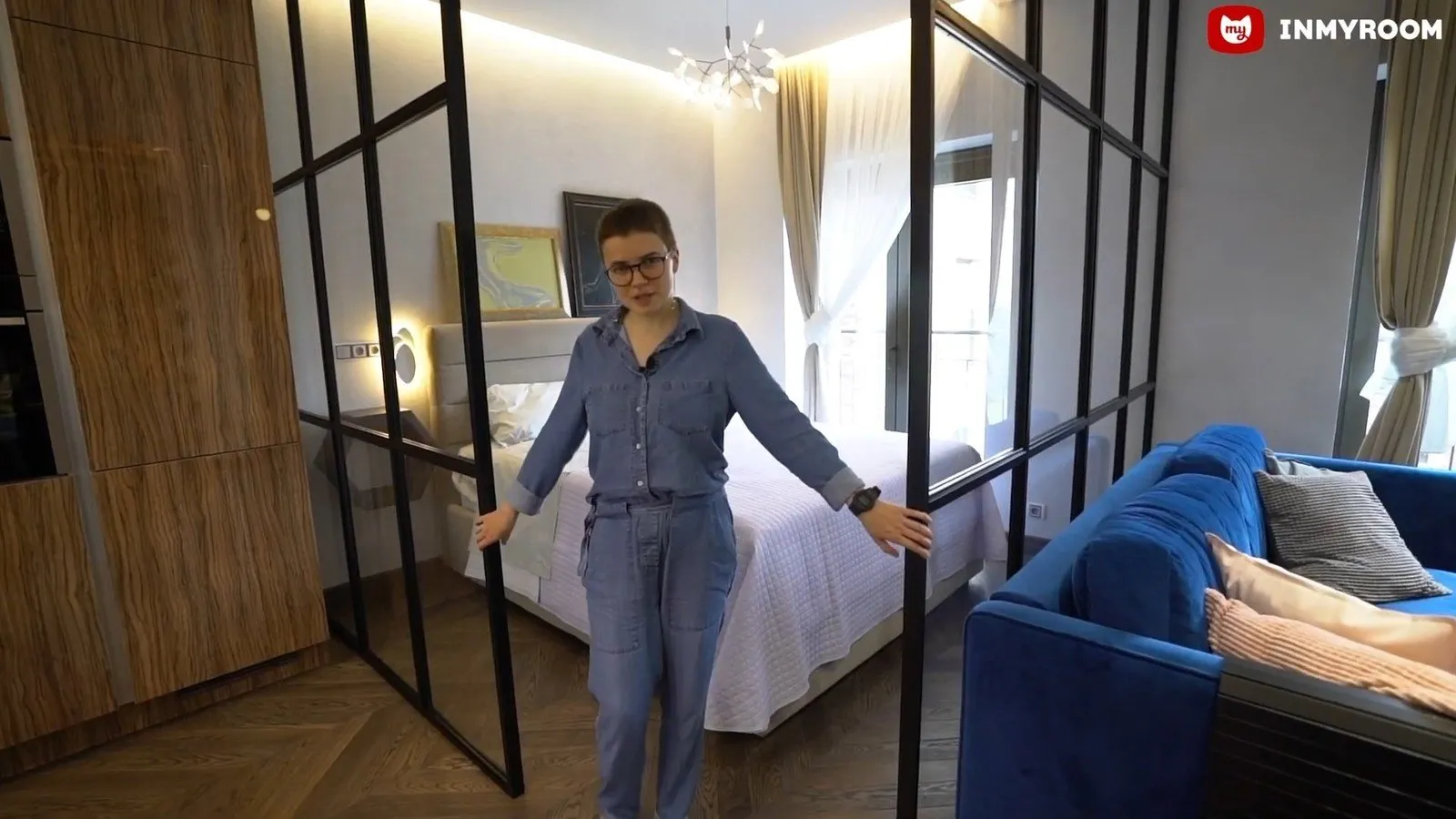 5 Microbedrooms Behind Glass Partitions
5 Microbedrooms Behind Glass Partitions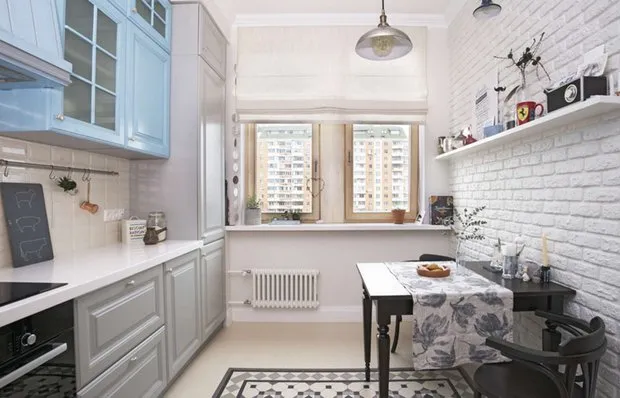 How to Choose Textiles and Decor for the Kitchen Without Ruining the Interior
How to Choose Textiles and Decor for the Kitchen Without Ruining the Interior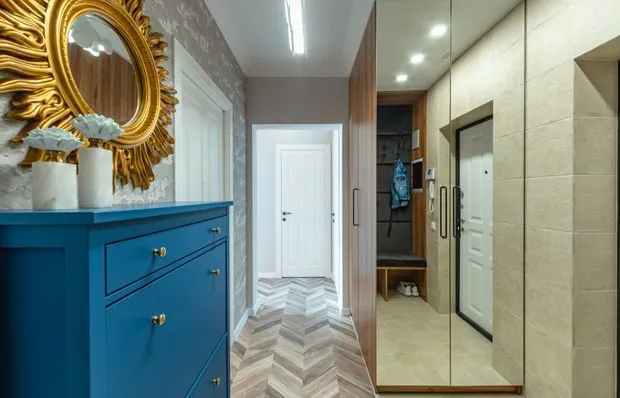 How to Make the Entry Hall Comfortable and Stylish: Valuable Tips from an Architect
How to Make the Entry Hall Comfortable and Stylish: Valuable Tips from an Architect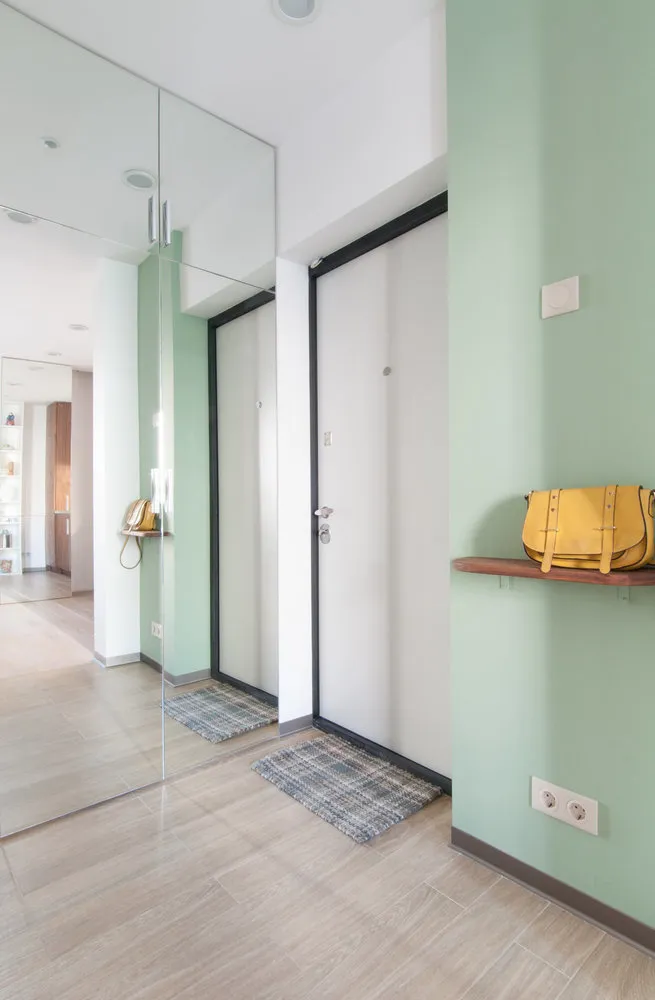 Storage in a Studio Apartment: 6 Functional Ideas
Storage in a Studio Apartment: 6 Functional Ideas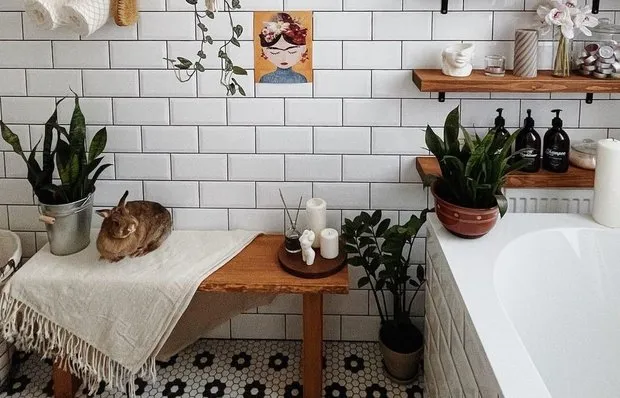 Budget-friendly but very beautiful 6 sqm bathroom DIY
Budget-friendly but very beautiful 6 sqm bathroom DIY