There can be your advertisement
300x150
5 mistakes in renovation that others struggled with, but you can avoid
Checklist for everyone planning a renovation
Doing renovation yourself is a fairly common practice, especially when the budget is limited. However, not everyone can plan all technical and decorative solutions in advance, which leads to regrettable mistakes.
We explain the most common oversights made during renovation and how to avoid them.
1. Forgot to account for tile trimming
THE ISSUE: tile trimming is a necessary step, but whether these fragments will be noticeable depends on the layout. In the worst case, all joints, misalignments in patterns and other technical flaws will be clearly visible.
WHAT TO DO: tiles should be laid so that they appear whole. No more than 50% of the tile format should be cut on the first plane. It is better to plan all layout options in advance to ensure that the final result looks beautiful and doesn't ruin the rest of the interior.
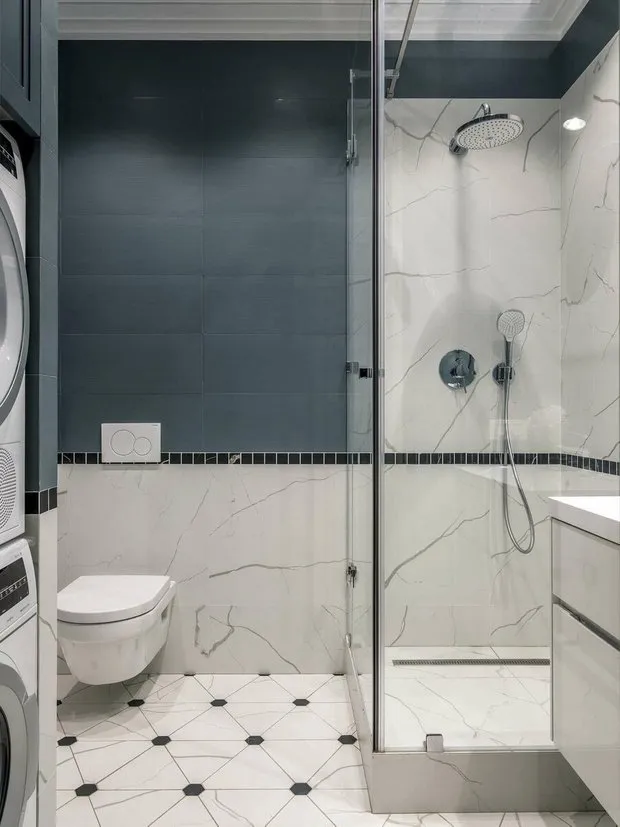 Design: Ludmila Krystal
Design: Ludmila Krystal2. Did not plan the junction of furniture, plumbing, and casings
THE ISSUE: a complex issue is a wall with relief tiles or 3D panels. Visually, it retains an aesthetic appearance until a skirting board, casing or cabinet is attached to it. The free space created in the gap will quickly draw attention.
WHAT TO DO: it is recommended to use relief building materials only as a visual accent (e.g., in a niche). The most important thing is that no appliances or furniture should touch it.
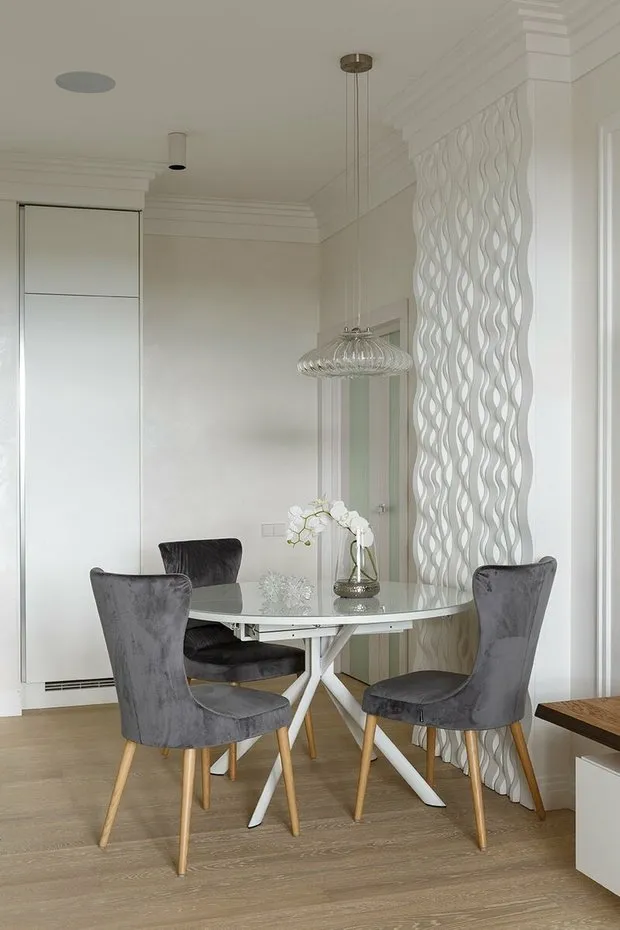 Design: Kirill Ponomarenko
Design: Kirill Ponomarenko3. Did not implement a pass-through switch
THE ISSUE: a pass-through switch allows you to turn the light on/off from two points. For example, if you turn the lights on in the hallway and move to the living room, you won't need to go back to the entrance to switch them off.
WHAT TO DO: before starting the renovation, all movement paths within the house should be planned and an electrical layout with pass-through switches developed.
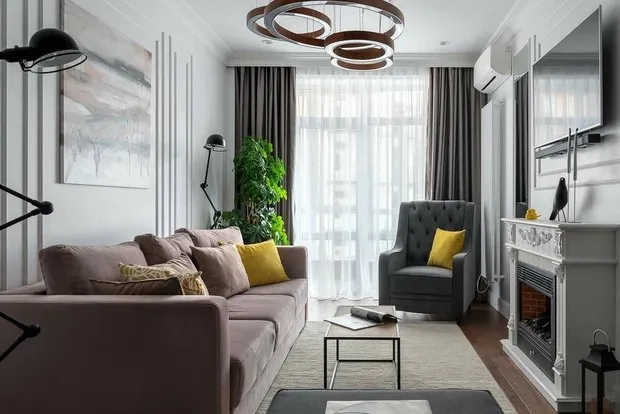 Design: Elena Teplova
Design: Elena Teplova4. Miscalculated the size of household appliances
THE ISSUE: sometimes it happens that kitchen cabinets are chosen with niches for specific appliances, but after the renovation there is not enough space for ventilation.
WHAT TO DO: first, choose the appliances, then the cabinet. It is important to familiarize yourself with the technical requirements for installation (for example, ventilation gaps must be exactly as specified by the manufacturer).
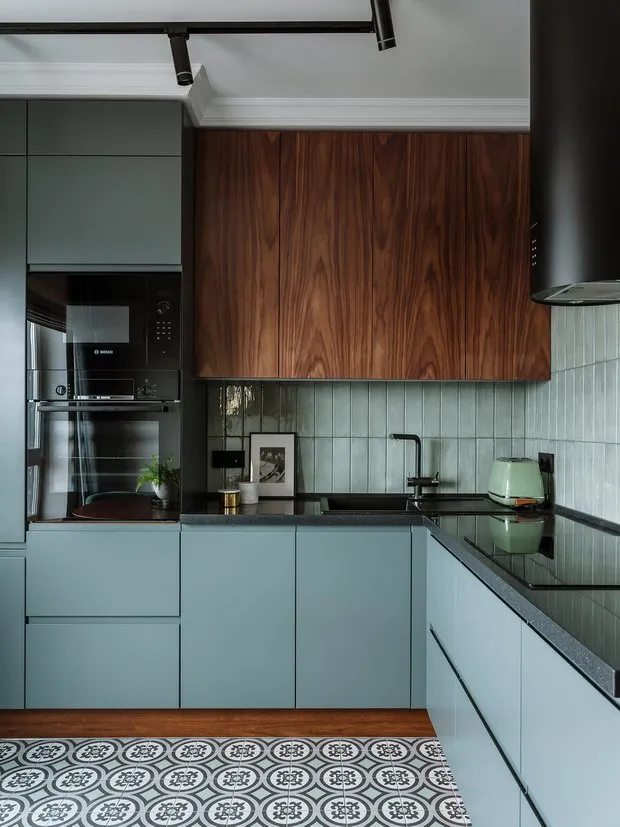 Design: Anna Zueva
Design: Anna Zueva5. Furniture and decor do not match each other
THE ISSUE: if you buy everything and anything for the apartment without any concept or hope to come up with a design on the spot, you end up with a chaotic mix during renovation.
WHAT TO DO: all furniture should complement the chosen interior style, so such details should be worked out at the initial stage. Consider material combinations, forms and color palette of all items.
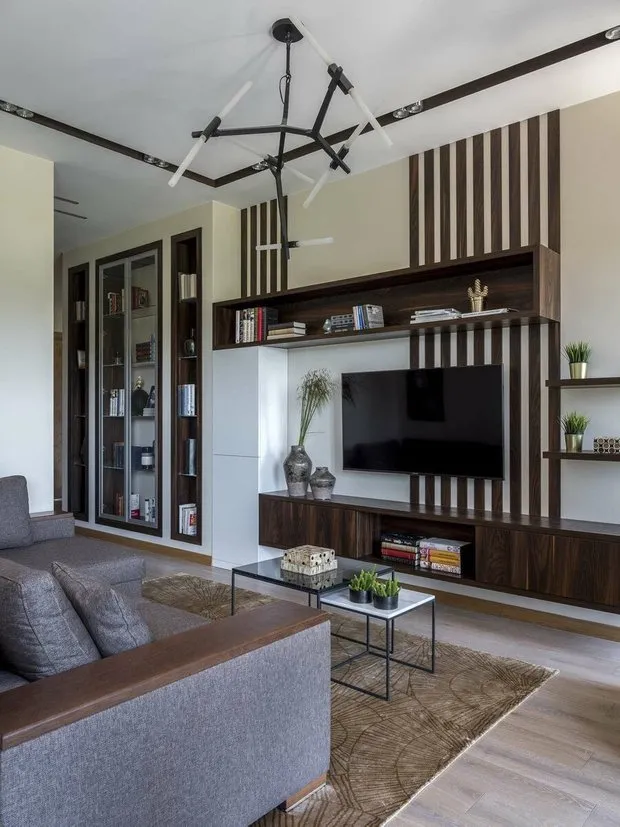 Design: Lidia Bolshakova
Design: Lidia BolshakovaPhoto on cover: Anna Zueva's design
More articles:
 Gifts You'll Want to Give: Top-10 Finds from IKEA
Gifts You'll Want to Give: Top-10 Finds from IKEA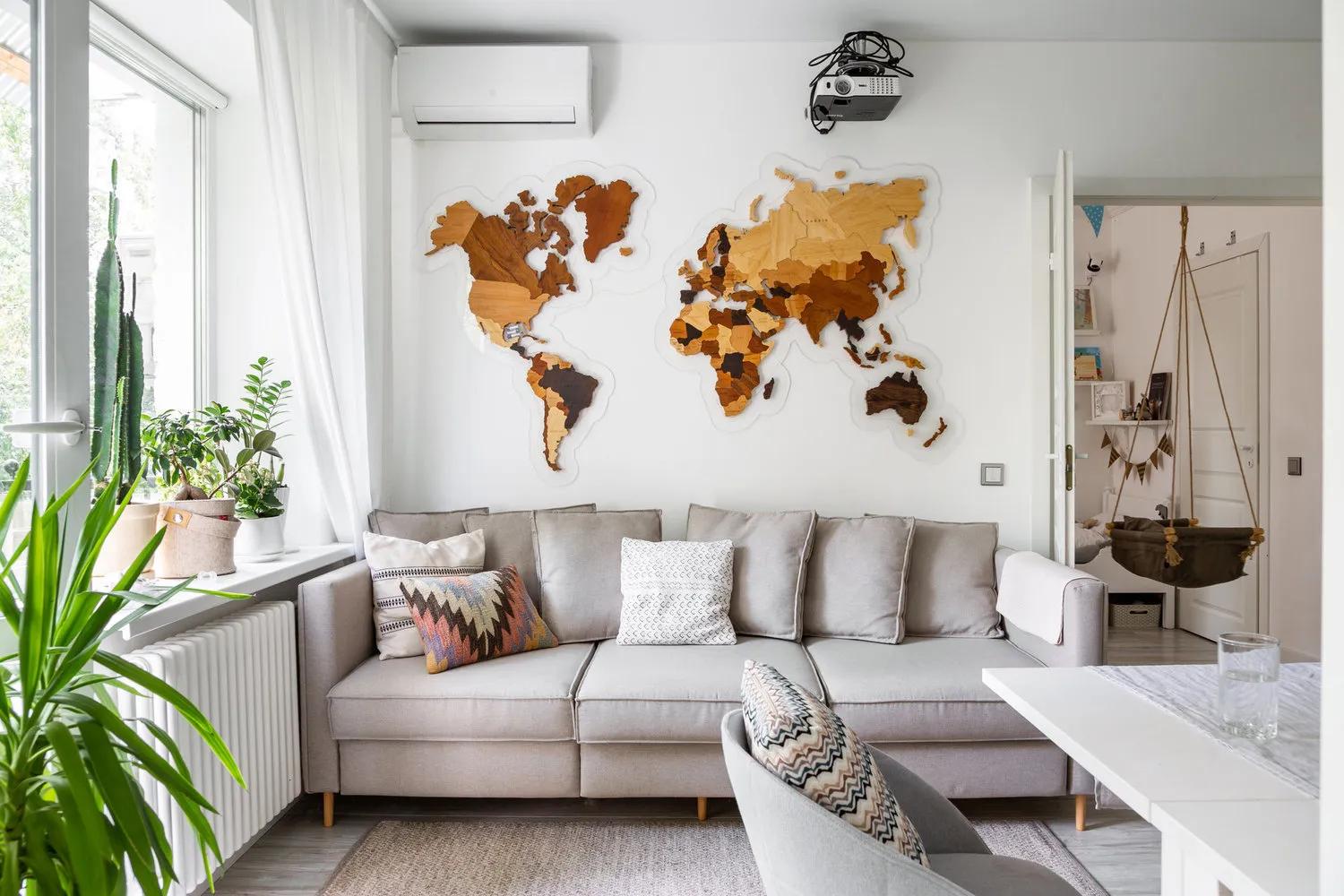 How to Decorate an Empty Wall: 10 Super Solutions from Designers
How to Decorate an Empty Wall: 10 Super Solutions from Designers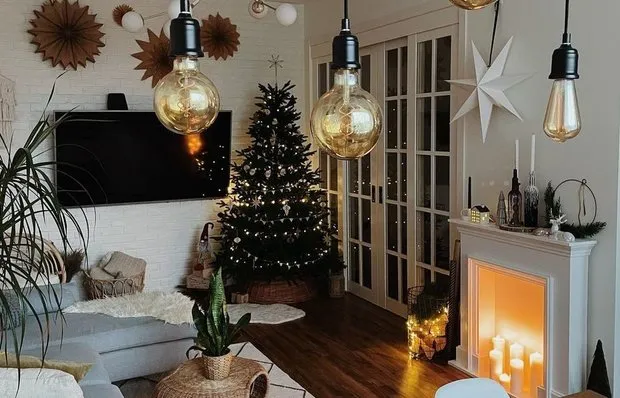 Minimal Decorations and Scandi Style: Which Christmas Trees Did Bloggers Choose
Minimal Decorations and Scandi Style: Which Christmas Trees Did Bloggers Choose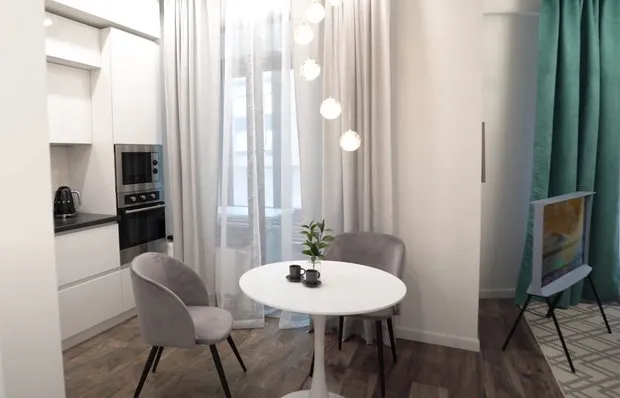 Bright Interior Without a Designer: Cool Ideas and Common Mistakes
Bright Interior Without a Designer: Cool Ideas and Common Mistakes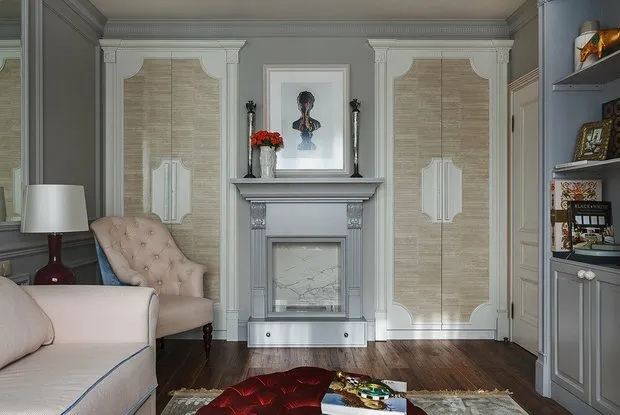 How to Choose a Fireplace for an Apartment: Everything You Won't Be Told in the Store
How to Choose a Fireplace for an Apartment: Everything You Won't Be Told in the Store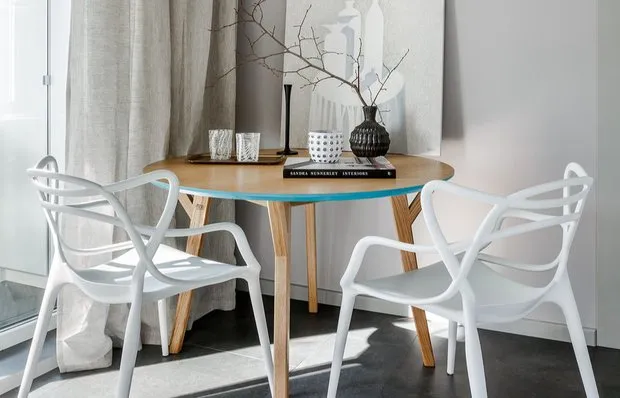 From a cramped 'killed' single-room apartment to a comfortable and very beautiful two-room flat
From a cramped 'killed' single-room apartment to a comfortable and very beautiful two-room flat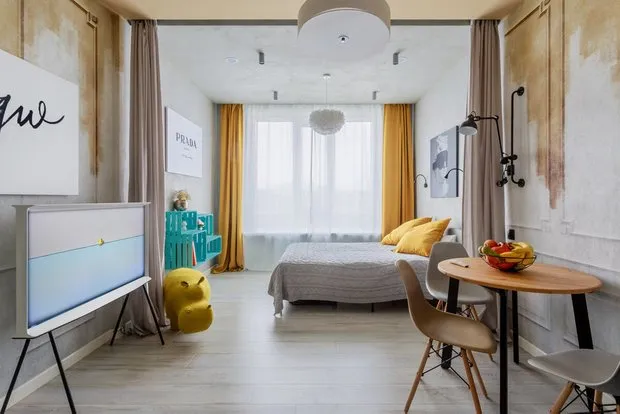 Mini Studio of 29 m² That Sparked Controversial Opinions on Beauty and Comfort
Mini Studio of 29 m² That Sparked Controversial Opinions on Beauty and Comfort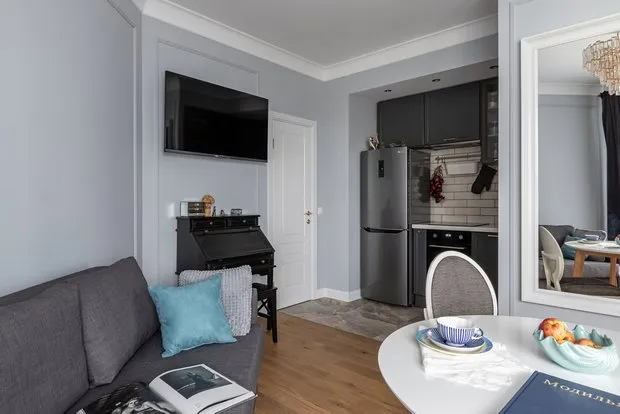 Budget Renovation of a 39 m² Studio Apartment
Budget Renovation of a 39 m² Studio Apartment