There can be your advertisement
300x150
Top 10 Coolest Kitchens of 2021
Collection of stylish and functional interiors
Designer created a bright, fresh interior for a family with two sons. The kitchen features an angular cabinet unit with all necessary household appliances. Cabinet fronts were combined: transparent upper parts and closed lower sections. Textured glass was used to blur the contents of shelves while maintaining lightness. The range hood was hidden behind a decorative box. Lower cabinet fronts were painted with enamel in an accent color of the interior. Side panels were dedicated to appliances and storage systems.
View full project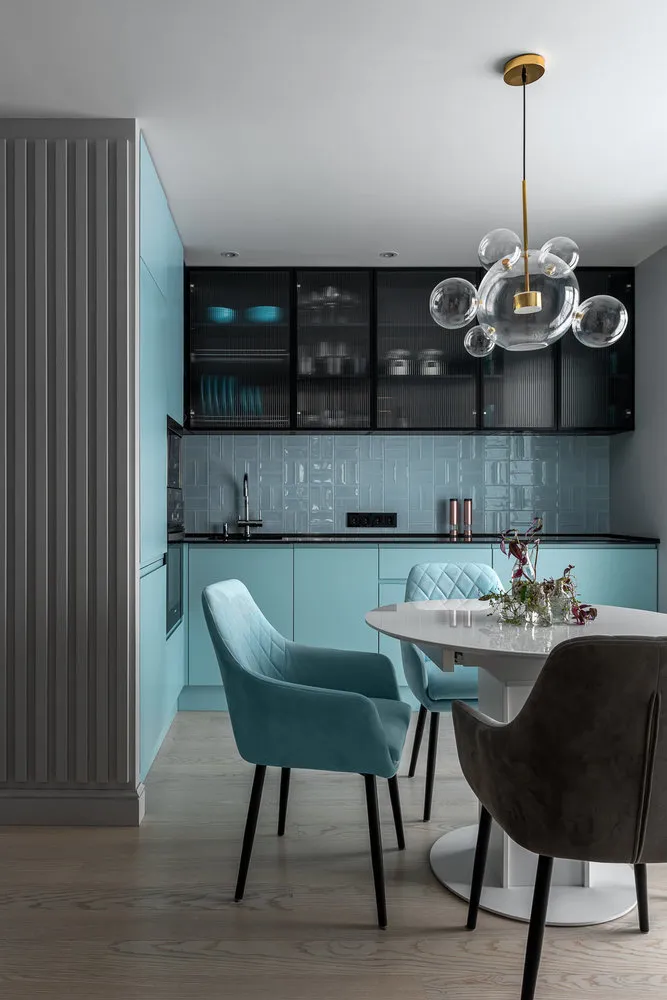 Design: Tatiana Korolkova
Design: Tatiana KorolkovaRich emerald kitchen with lots of light
This apartment was decorated by designer Aliya Tauasarova for her own family. The kitchen was custom-made. A variety of colors and interesting solutions were used to create an individual interior with a distinctive feature. Cabinet fronts were painted in one tone with cornices and skirting boards and decorated with moldings. There is enough storage space because the cabinet unit is three meters high. All necessary appliances are included: dishwasher, oven, built-in microwave, built-in range hood.
View full project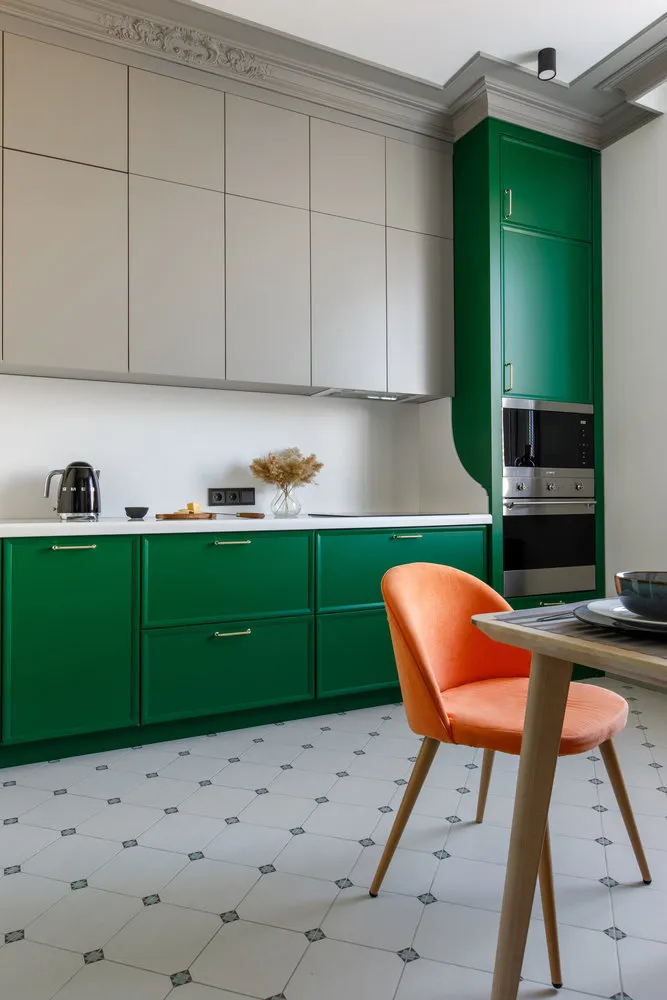 Design: AK STUDIO
Design: AK STUDIOSpacious kitchen-living room with non-standard color combination
Designers used a beautiful color combination in the kitchen interior: gray-pink and green. The cabinet unit features a symmetrical central composition: two side cabinets with built-in appliances. There is a small cabinet behind the oven, which hides a duster. Above the bar counter, three gold-decorated lights were placed, echoing the legs of the bar stools. Ceramic granite in an onyx pattern was chosen for the floor. The surface has an aesthetic appearance, and the warm underfloor heating adds extra comfort.
View full project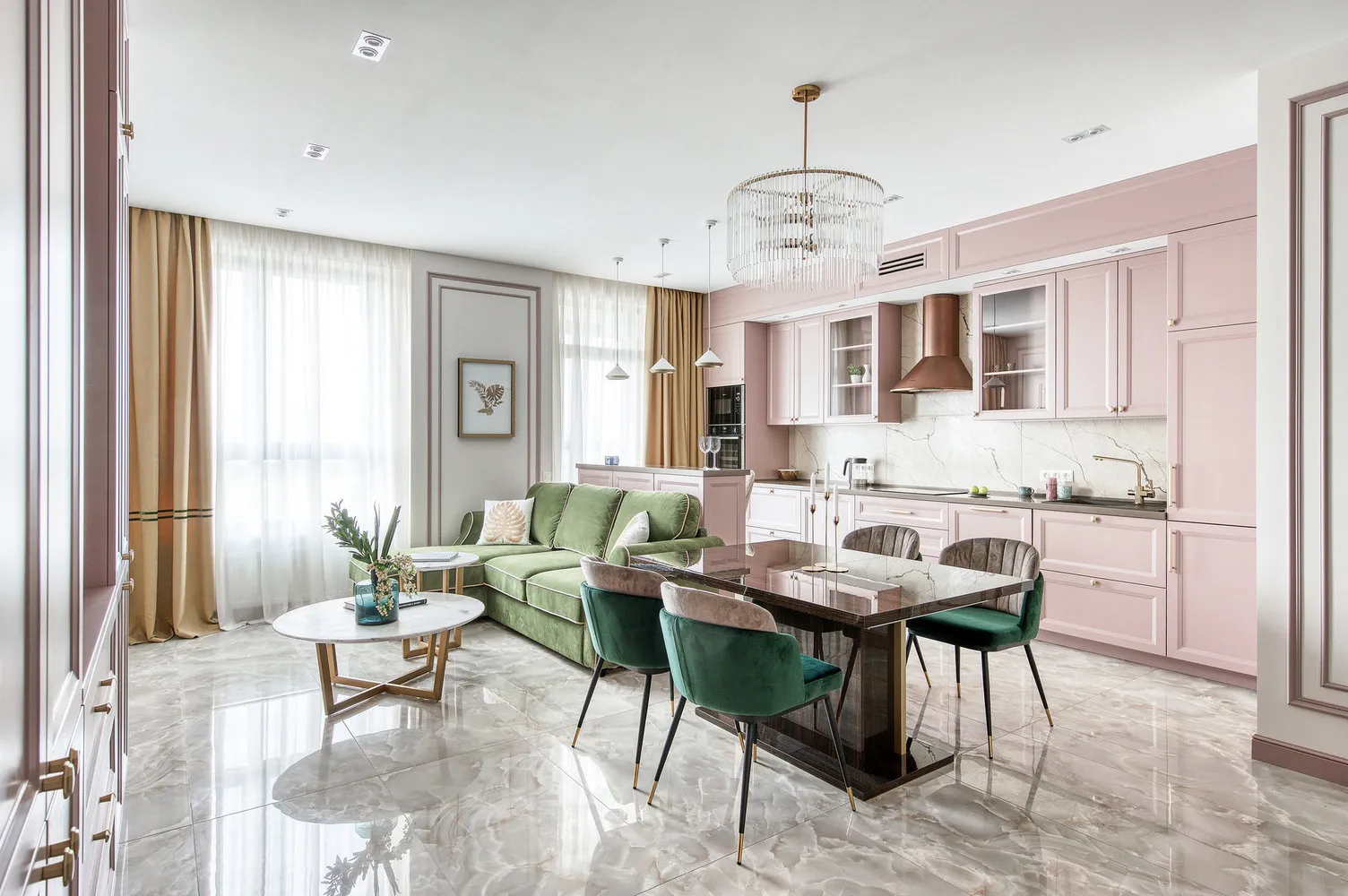 Design: Anna Mramorova and Alexey Ogorodnikov
Design: Anna Mramorova and Alexey OgorodnikovElegant kitchen for a female blogger
Designers blended aesthetics and comfort, modern solutions with classical details in the kitchen interior. All furniture was custom-made. The dimensions of the kitchen cabinet unit are 3600×600 mm: upper cabinets are matte black, column cabinets are glossy black. Brass inlays were added to the cabinet fronts. Sections above the upper cabinets were placed with tinted matte glass with internal lighting. The countertop is made of artificial stone.
View full project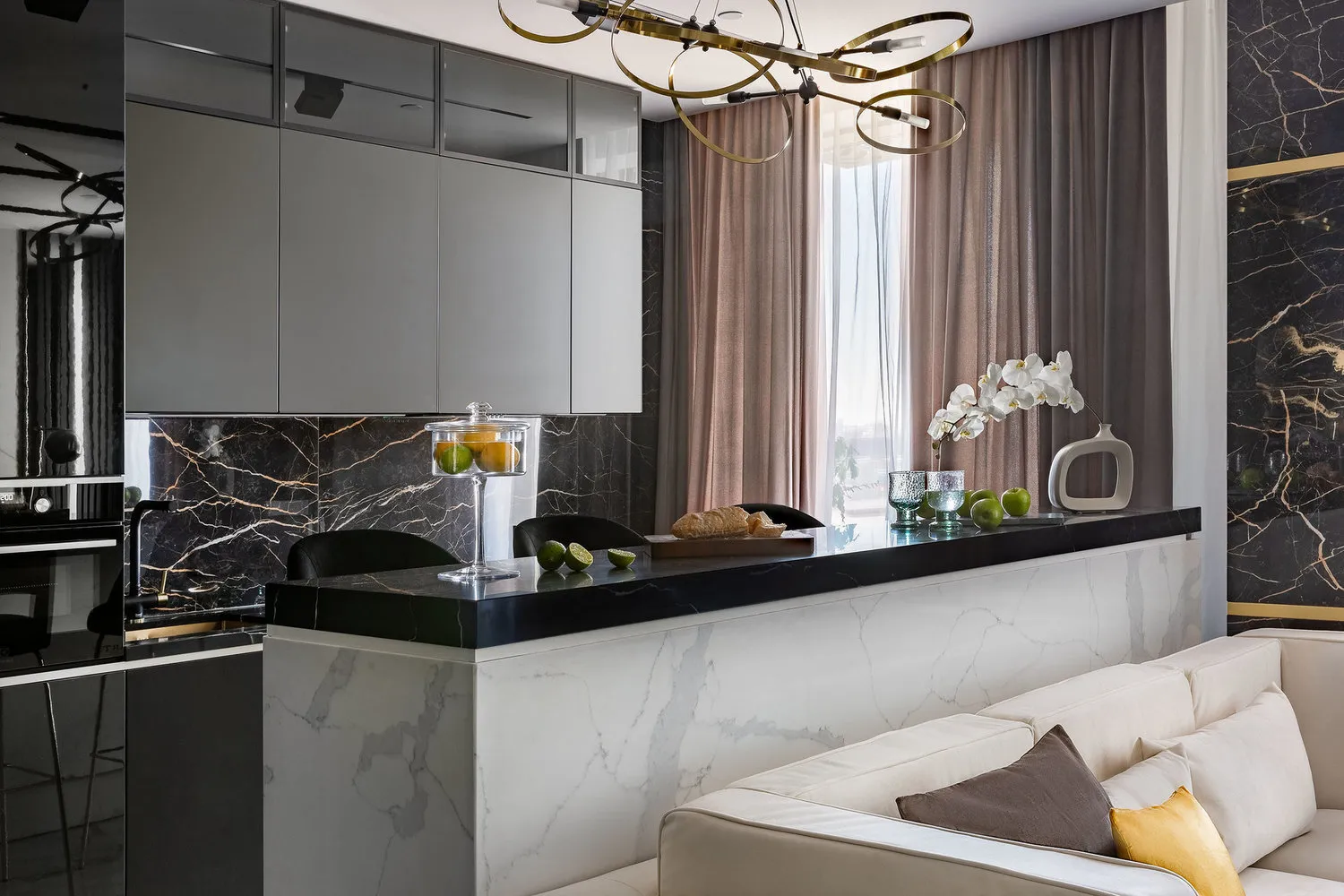 Design: INTERER ARCHITECTS studio
Design: INTERER ARCHITECTS studioFunctional kitchen with two refrigerators
This interior was created for a family that cooks frequently and uses modern appliances to prepare various dishes. Therefore, two refrigerators, a large stove, and a spacious work surface were installed. The main textures and colors in the interior are wood and natural stone. Two floor coverings were combined: ceramic granite and engineered wood.
View full project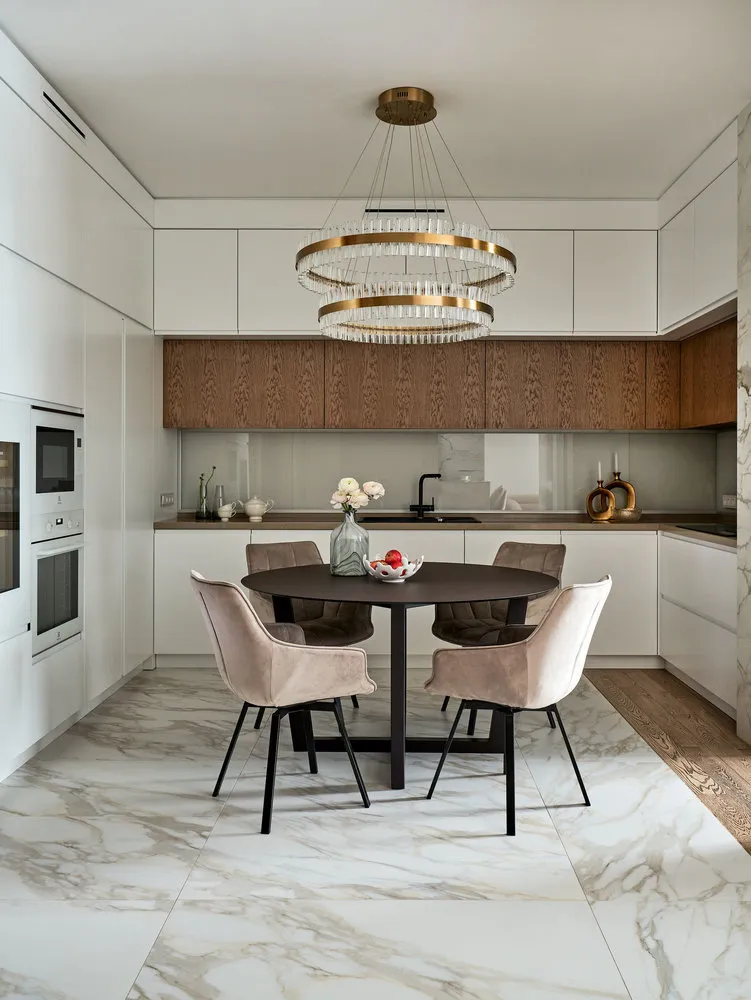 Design: Ila Sorochkina
Design: Ila SorochkinaElegant kitchen-living room in beige tones
There was a need to arrange many storage areas in the apartment. Therefore, a wall was added at the entrance to the kitchen zone, in which columns with a refrigerator, oven, microwave, and additional freezer were built-in. The angular column near the sink became a place for storing small household appliances. Zoning was done using a kitchen island. It separated the visible part of the kitchen and added storage space. The island includes a place for tableware, plates, and napkins.
View full project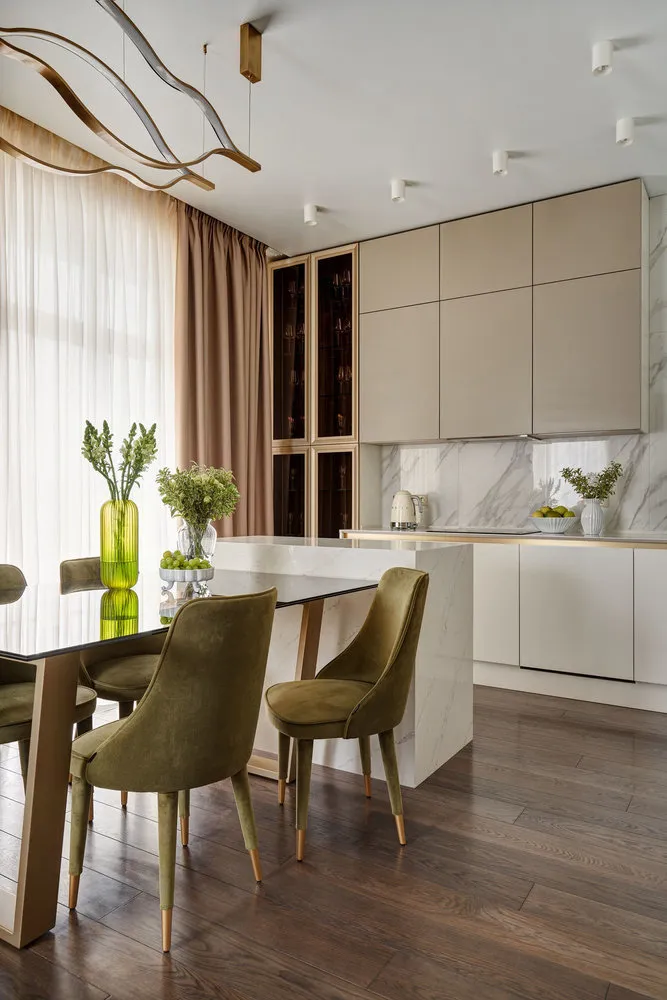 Design: Alena Chmeleva
Design: Alena ChmelevaStylish interior reflecting the client's individuality
Walnut veneer was used in the cabinet finishing—each door's pattern was chosen to match the previous one. Upper cabinet fronts are dark gray with soft-touch coating, and the edges were finished with copper tape. Walls were painted with Little Green paint, and the floor was covered with parquet boards. The backsplash is made of Equipe tiles. Main storage is organized in a tall panel, which includes an oven cabinet and microwave.
View full project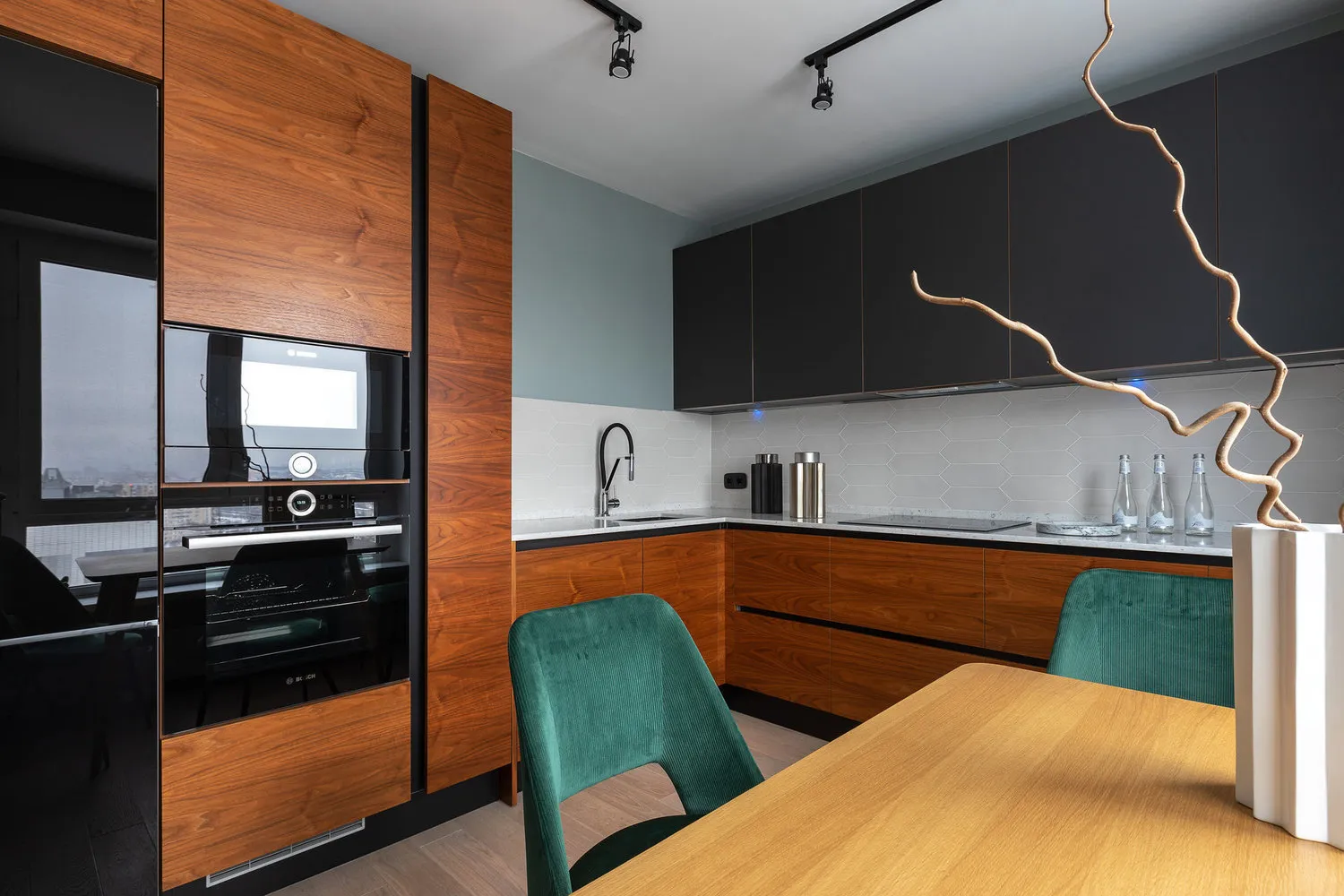 Design: Anna Nikitina
Design: Anna NikitinaBeautiful kitchen with a sea vacation atmosphere
The designer focused on neutral tones and created a backsplash and art panel from epoxy resin in marine tones. Blue color symbolizes depth and calmness. It also creates dynamic accents through an active panel. Brown-red color of natural Brazilian walnut in parquet boards emphasizes the naturalness and richness of textures.
View full project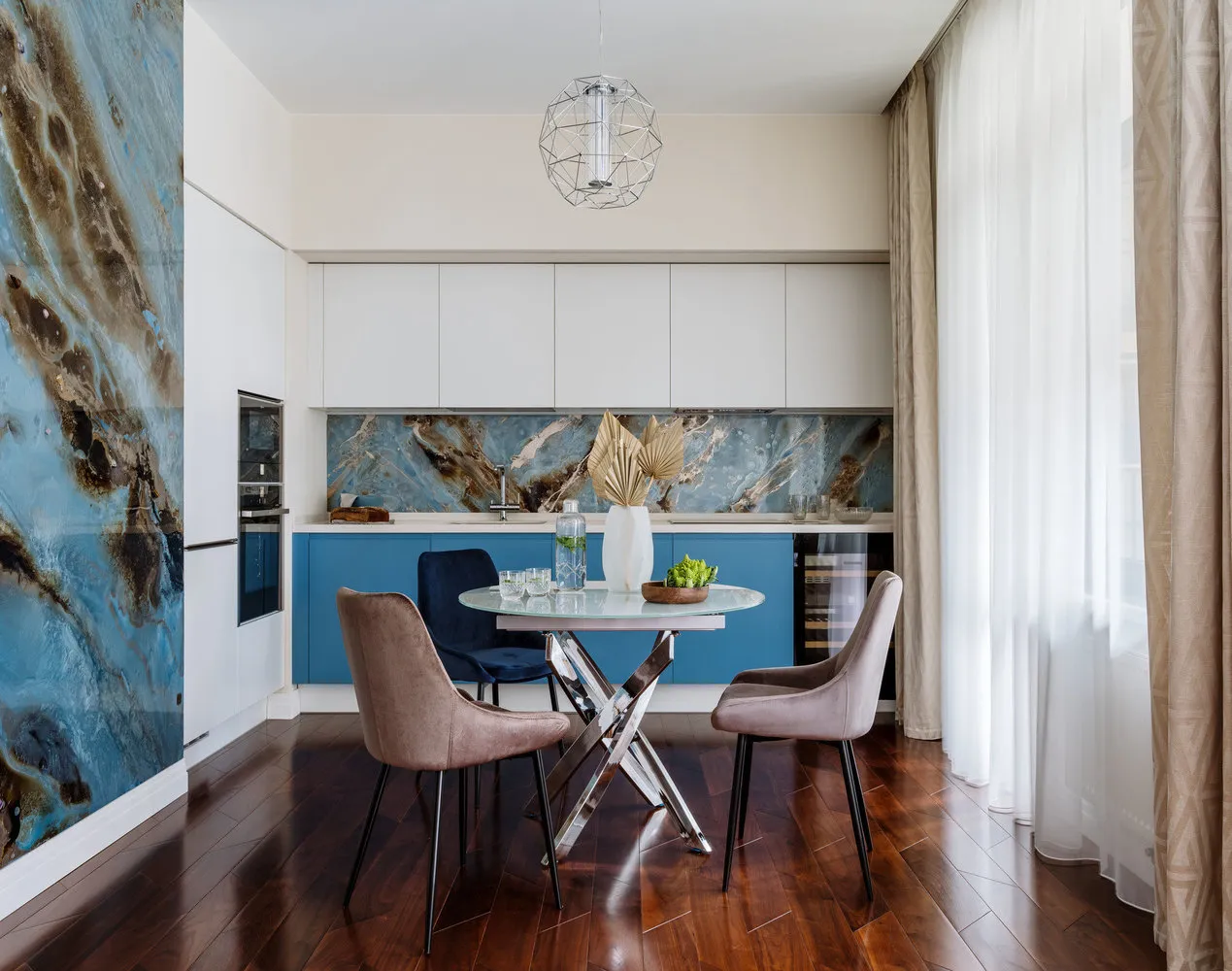 Design: Studio 'Three Colors'
Design: Studio 'Three Colors'Functional kitchen in vibrant colors
Kitchen for a young family with a child was custom-made, all appliances are built-in. The clients requested the designer to organize plenty of storage space, so the cabinets were made up to the ceiling. Flixtex wallpaper under paint was used for finishing, and laminate was chosen for the floor. Colors are very vivid: terracotta walls, dark cabinet unit with a complex green tone. The colorful backsplash with an attractive layout also catches attention.
View full project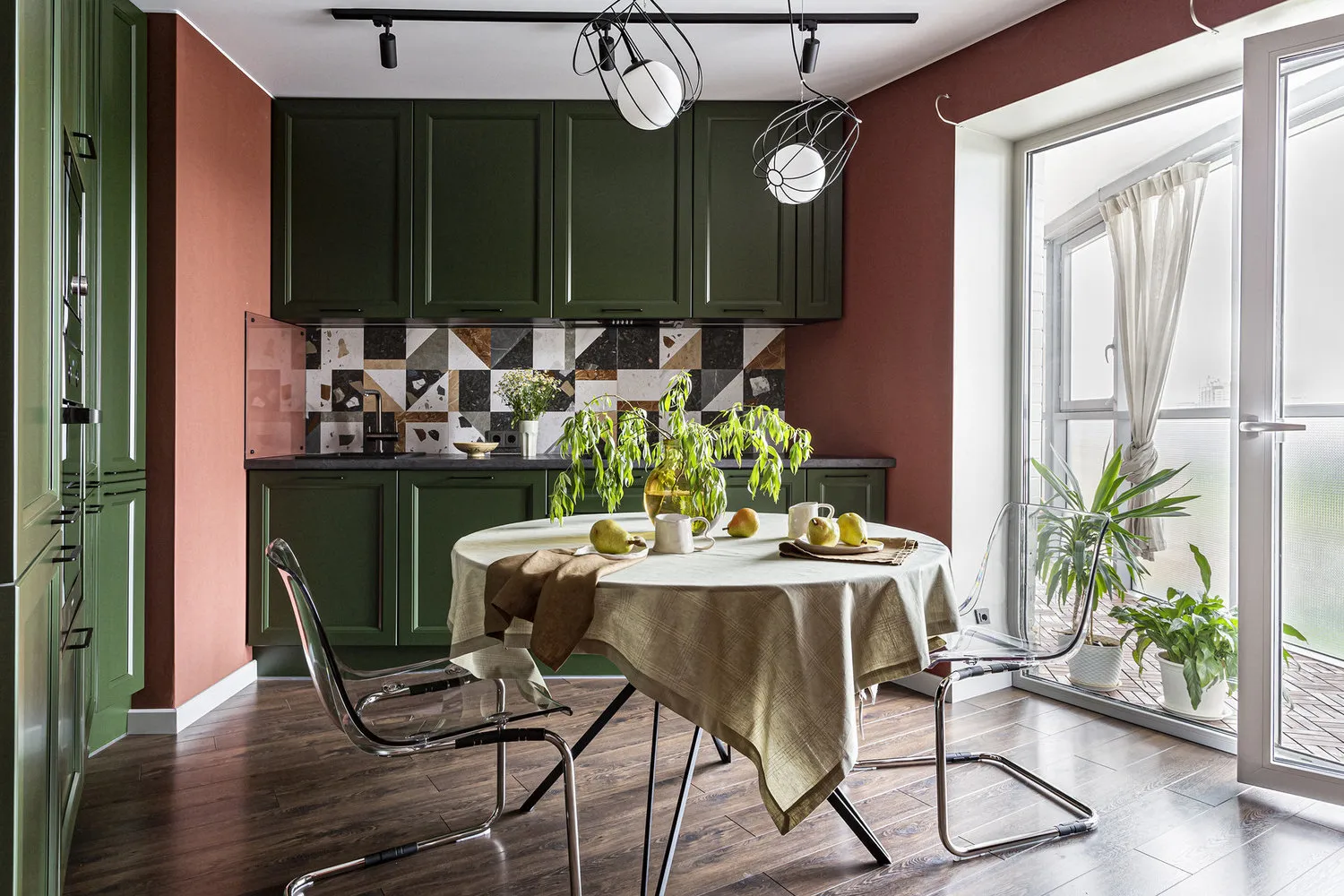 Design: Anastasia Zarquai
Design: Anastasia ZarquaiCozy bright kitchen in natural tones
The client is a delicate, elegant girl. The designer created a light and airy interior reflecting her nature. Walls were painted with English paint Little Greene: complex shades were chosen that can only be achieved with quality materials. Ceramic granite was used for the floor. The kitchen was custom-made, including all necessary appliances. Instead of a dining table, a bar counter was installed, which continues the countertop.
View full project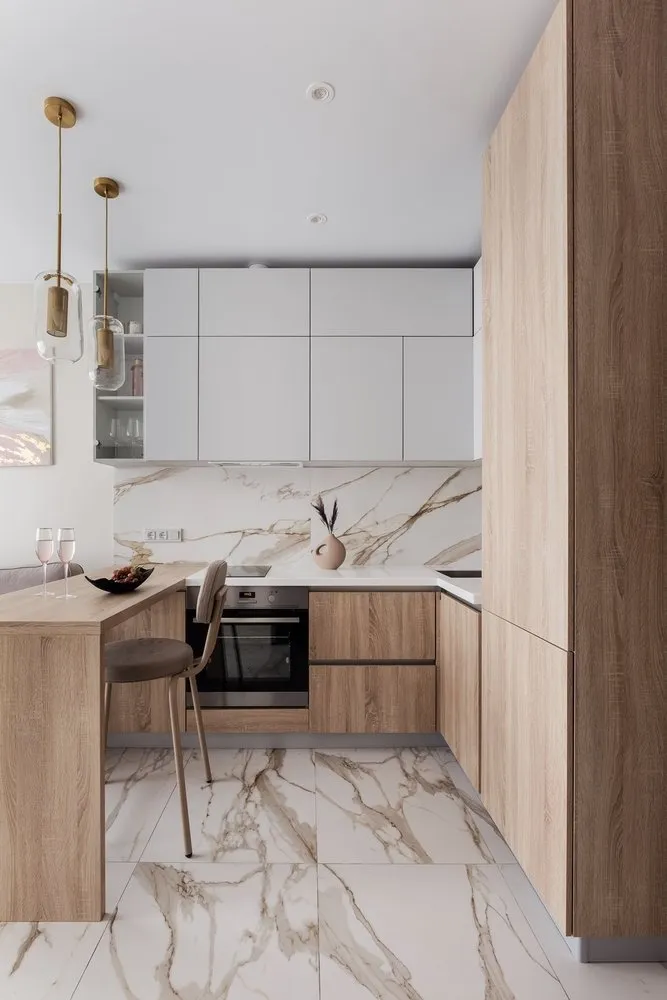 Design: SILVA GONIAN DESIGN studio
Design: SILVA GONIAN DESIGN studioMore articles:
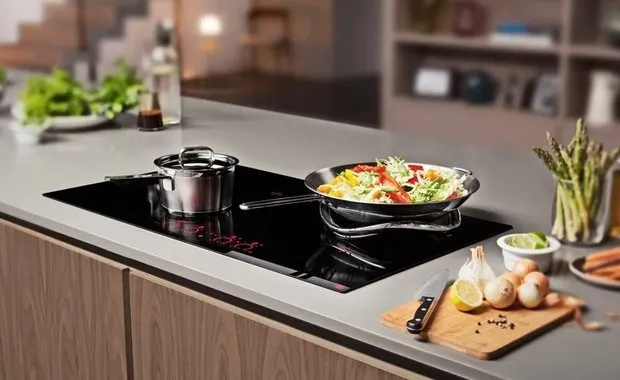 Is It Worth Dealing with an Induction Cooktop? Revealing Its Pros and Cons
Is It Worth Dealing with an Induction Cooktop? Revealing Its Pros and Cons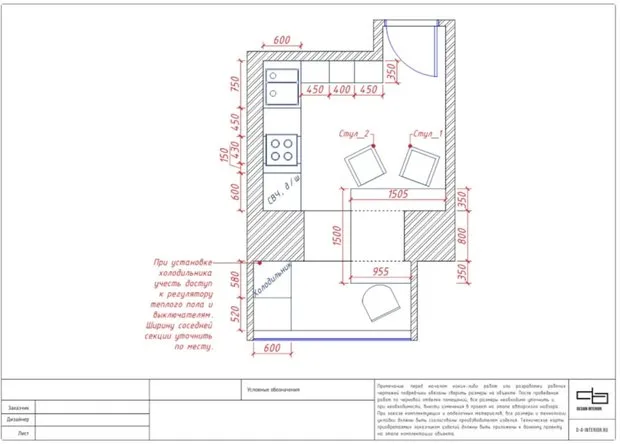 How to Legally Increase Kitchen Area: Example Analysis
How to Legally Increase Kitchen Area: Example Analysis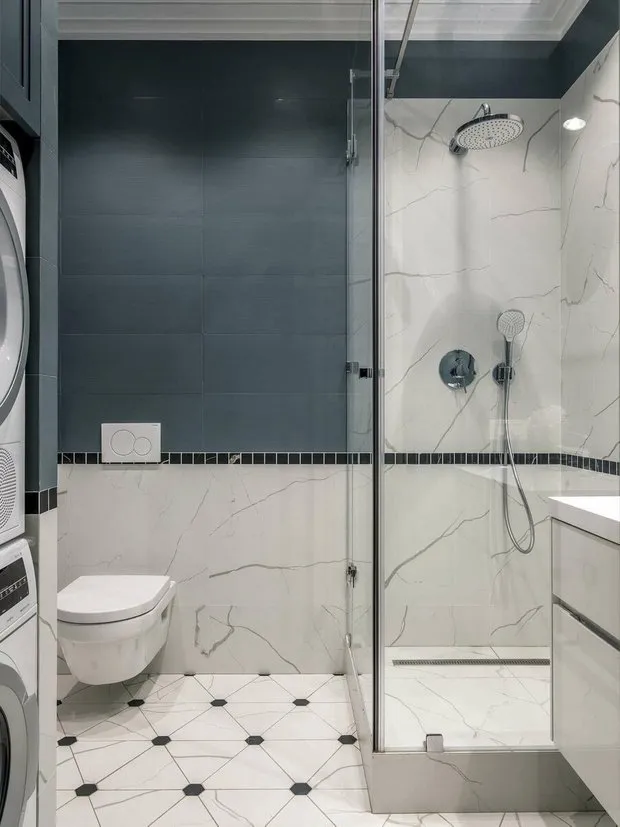 5 mistakes in renovation that others struggled with, but you can avoid
5 mistakes in renovation that others struggled with, but you can avoid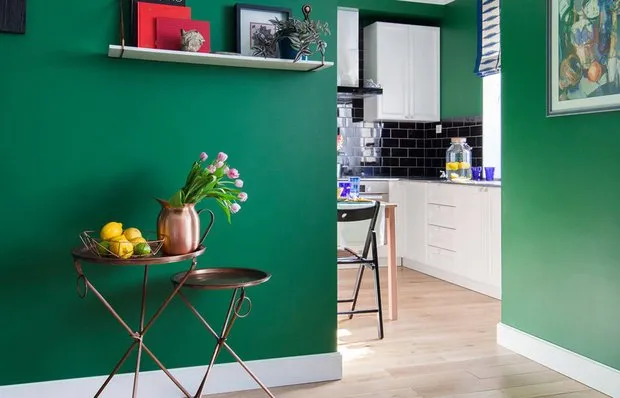 Bright Studio Apartment 28 m² with Dark Green Walls
Bright Studio Apartment 28 m² with Dark Green Walls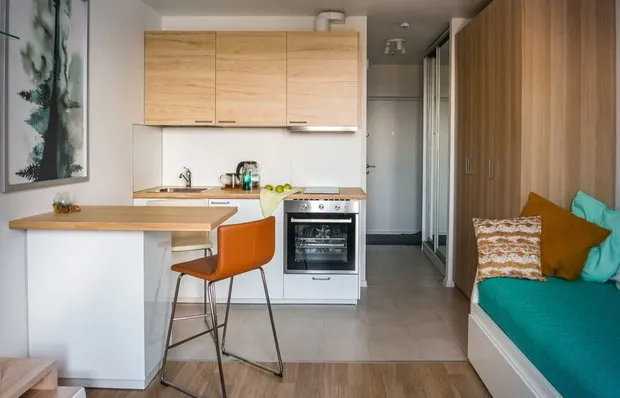 Narrow One-Window Apartment Renovation for 520 Thousand Rubles
Narrow One-Window Apartment Renovation for 520 Thousand Rubles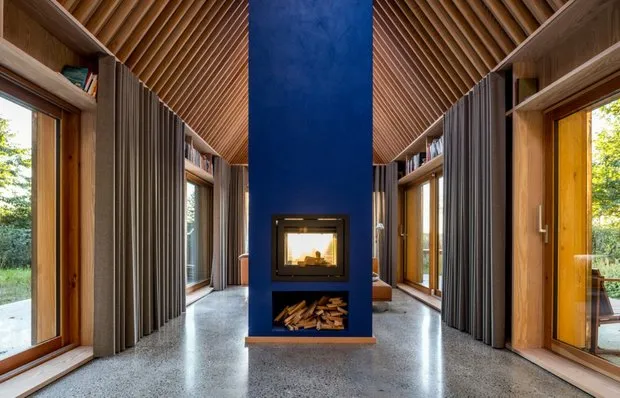 8 Amazing Interiors Where the Fireplace Is the Heart of the Home
8 Amazing Interiors Where the Fireplace Is the Heart of the Home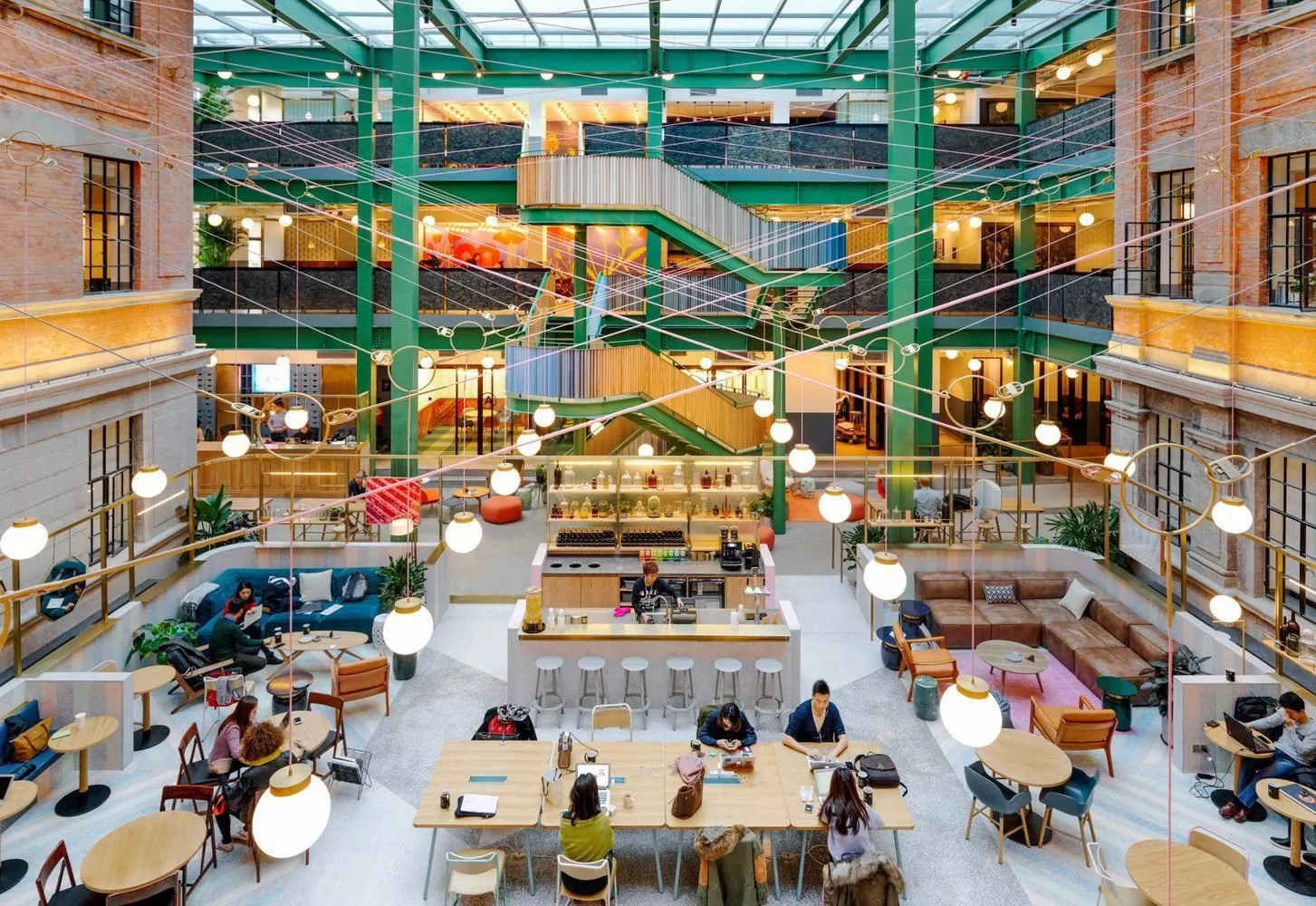 9 Vibrant Interiors That Could Have Been Set Designs for Wes Anderson Movies
9 Vibrant Interiors That Could Have Been Set Designs for Wes Anderson Movies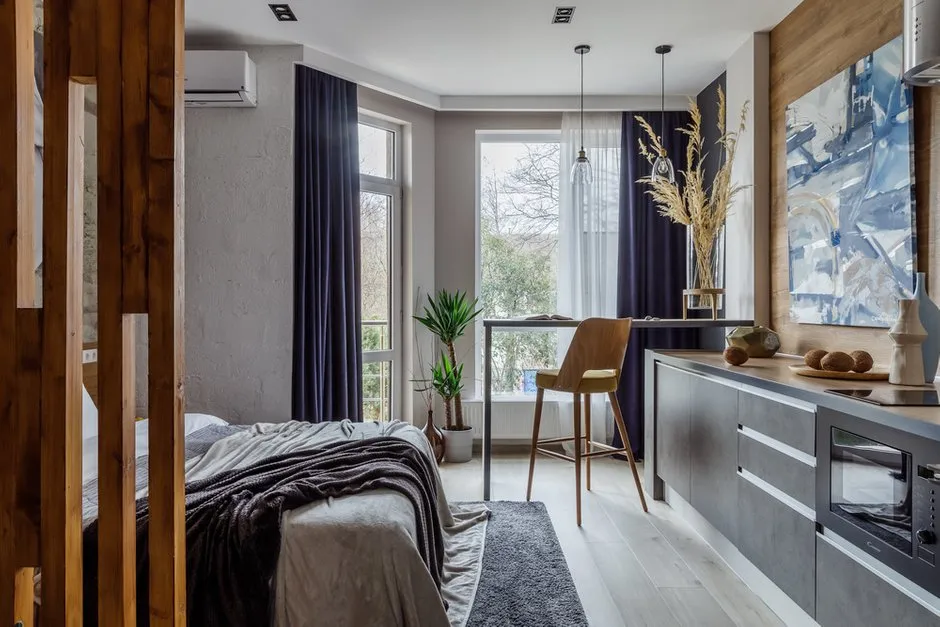 10 Cool Studio Apartments That You Liked Most in 2021
10 Cool Studio Apartments That You Liked Most in 2021