There can be your advertisement
300x150
10 Cool Studio Apartments That You Liked Most in 2021
Wrapping up the year
A studio-transformer that exploded on YouTube, a micro-studio in a communal house on Gogolevsky Boulevard, a meticulously designed interior by a designer and other cool but compactly sized apartments that you liked most in 2021.
Very small studio 24 m²
Customers wanted to do a budget renovation in a loft style in a tiny studio in Adler and invited designer Denis Tarasenko to help with this. They designed a fairly spacious kitchen without upper cabinets and with a bar counter, placed a double bed with bedside tables and a footstool, and organized a shower. All this in just 24 square meters.
 Design: Denis Tarasenko View the full project
Design: Denis Tarasenko View the full projectOne-bedroom 39 m² with a bedroom niche
The interior concept was created around the creative nature of the client. The Scandinavian style, gray color, and minimalism idea were taken as a basis. Designer from Lares Design proposed artistic decoration in three different concepts: one reflected the romantic side of the character, with a love for musicals and travel. The other, on the contrary, leaned towards the subconscious and gloomy. The middle variant won, where the celebration of calm and comfort is balanced with visual magnets-accents.
 Design: Lares Design
Design: Lares Design Design: Lares Design View the full project
Design: Lares Design View the full projectMicro-studio 33 m² in a communal house on Gogolevsky Boulevard
Flats in the famous communal house on Gogolevsky Boulevard are not distinguished by large area. The client is a single man: he wanted to transform 33 square meters into a functional space-transformer. Architect Ali Reza Nemati, head of Studio Bazi, used the area to its maximum: he zoned the room into a bedroom and living room, placed storage systems under the stairs and hid the kitchen in a cabinet.
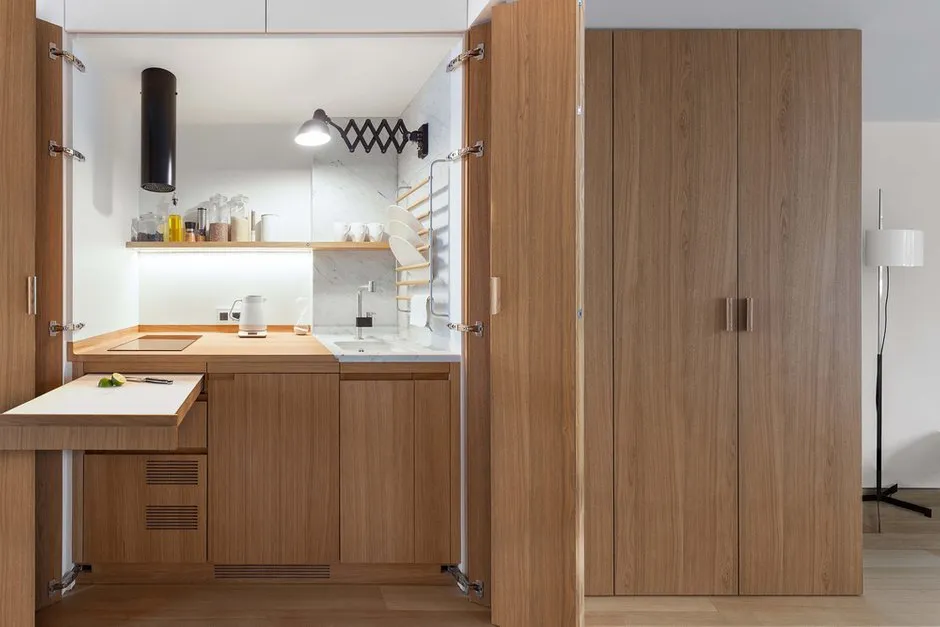 Design: Ali Reza Nemati
Design: Ali Reza Nemati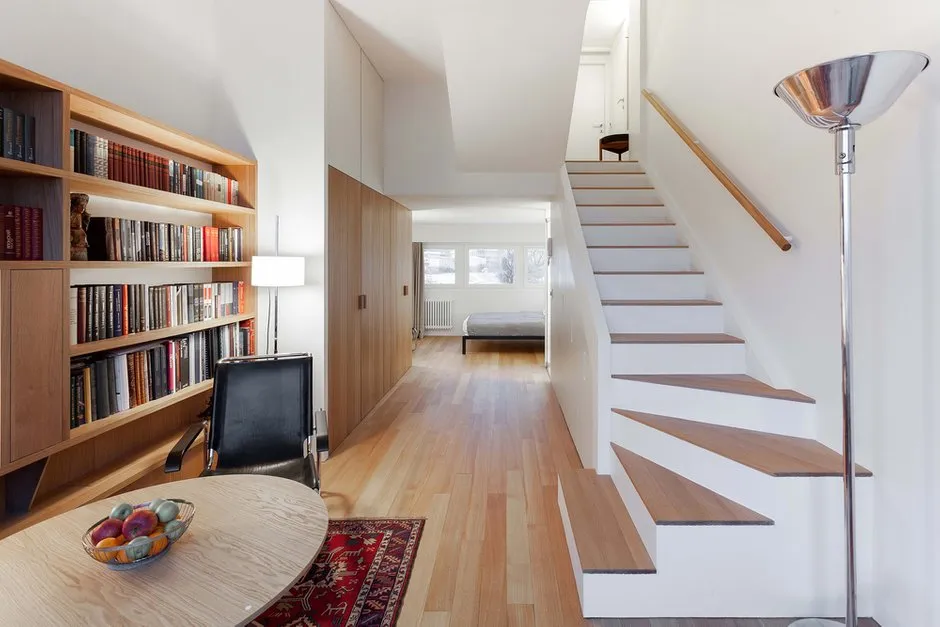 Design: Ali Reza Nemati View the full project
Design: Ali Reza Nemati View the full projectTwo-bedroom 47 m² with a lot of storage space
Designer Natalia Sorokina decorated a 47 square meter apartment for a young couple in secondary housing – a house of series II-29-3. The renovation in this typical two-bedroom flat started with re-planning and its approval. Since the house has gas, according to rules, it was necessary to isolate the kitchen and make a small living room. However, designer Natalia Sorokina found a solution: the customers wrote an official refusal from the gas pipe, it was shut off and cut – this created an opportunity to install an electric cooktop and combine the kitchen with the living room.
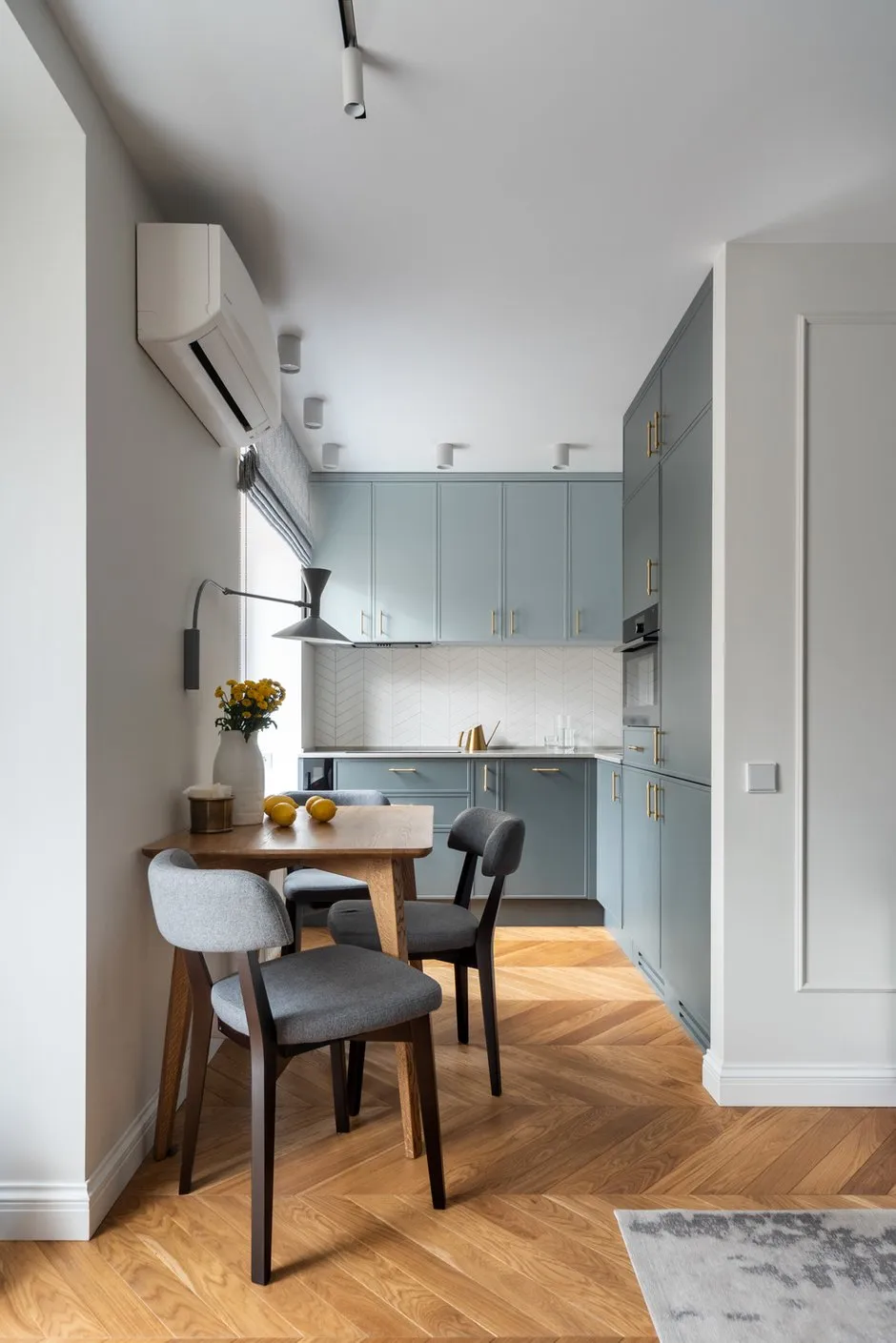 Design: Natalia Sorokina View the full project
Design: Natalia Sorokina View the full projectOne-bedroom with a bedroom behind a glass partition
The client is a young woman working in the financial sector, currently working from home remotely. Designer Alla Senichieva needed to plan the space so that a full kitchen (the client loves cooking), a combined bathroom with a bathtub and washing machine, as many storage places as possible, a bed no less than 160 cm, and a workspace would appear. Everything worked out – even the balcony was utilized.
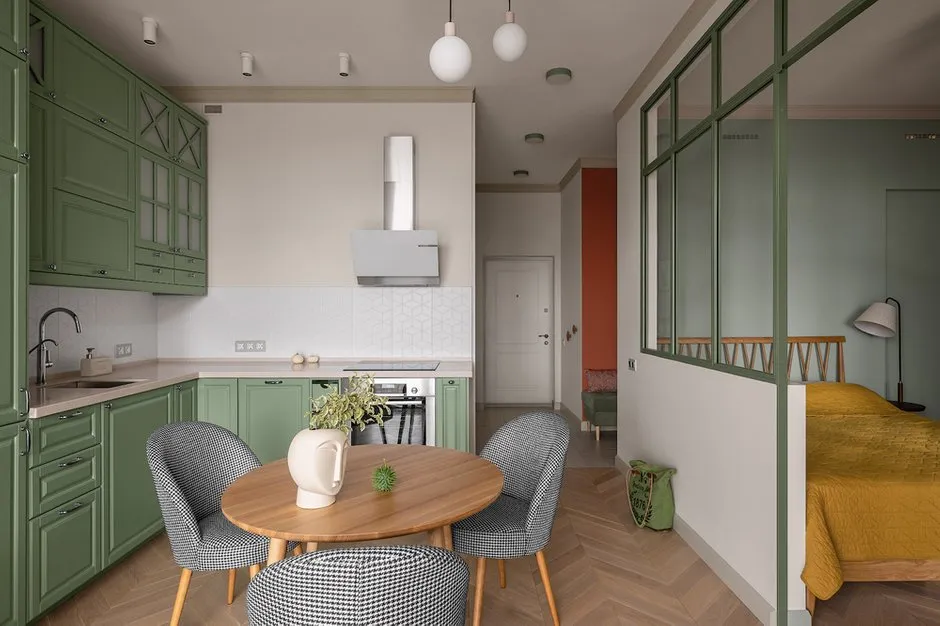 Design: Alla Senichieva View the full project
Design: Alla Senichieva View the full projectWell-thought-out apartment designed by a designer 34 m²
This apartment was designed by Anna Bukayeva for herself. The designer dreamed of the smallest apartment on the highest floor, and it turned out that way – now ironically calls it a ‘penthouse’. The owner wanted to make these 34 meters as comfortable as possible, so a full bathroom, a bed, and a large round table for guests or creativity were mandatory. Plus, it was necessary to solve where to do yoga, draw, and store household items.
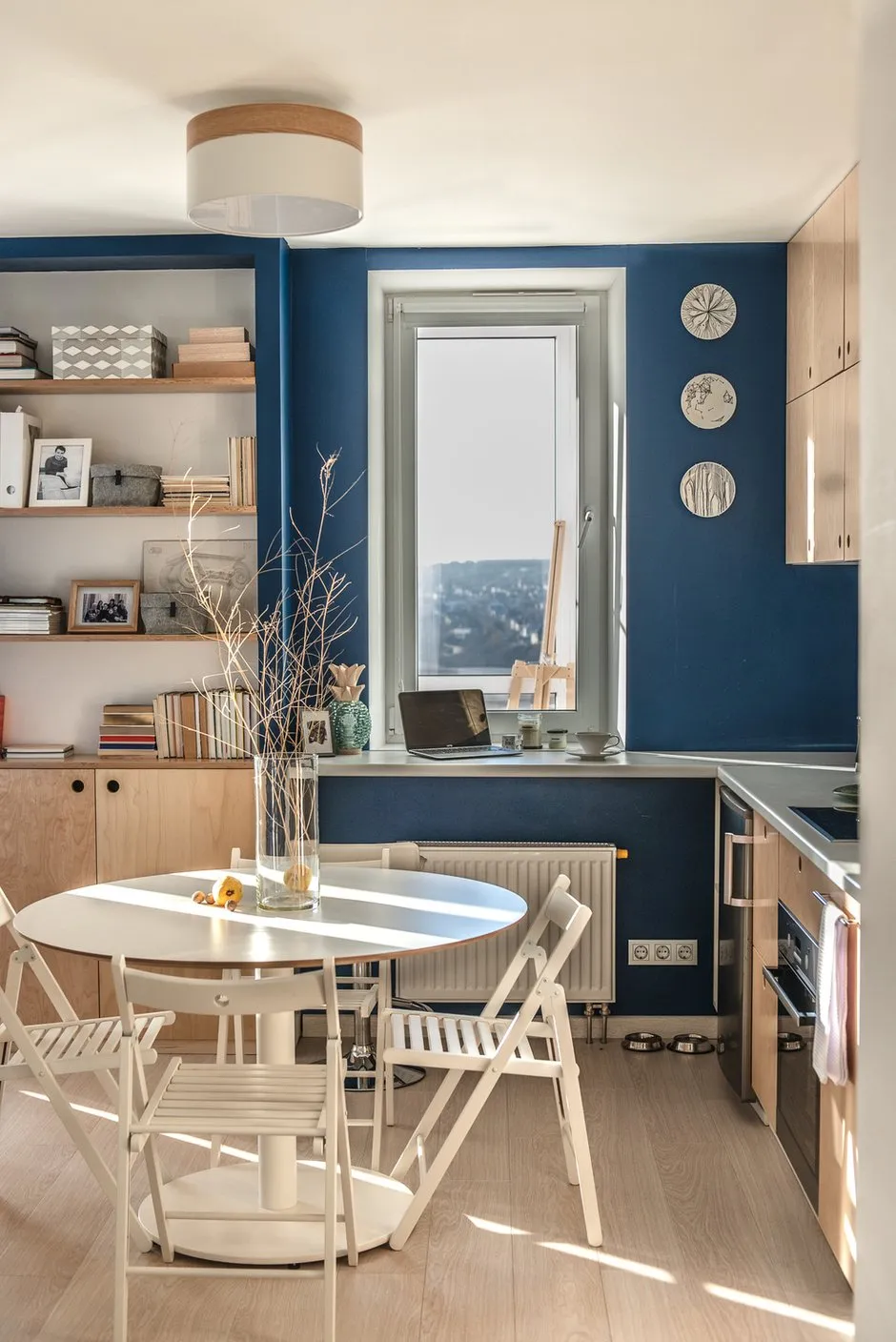 Design: Anna Bukayeva
Design: Anna Bukayeva Design: Anna Bukayeva View the full project
Design: Anna Bukayeva View the full projectStudio with European flair 36 m²
The client is a young girl, a leader of an IT team in a large Russian bank. She is into fashion and clothing design, studied art at the British School of Design, loves traveling, and entertaining guests. For her, designer Elena Sorensen designed a monochrome neutral interior without overt design or recognizable modern Russian style, in European style. At the same time, it was possible to fit within a limited budget – IKEA furniture and inexpensive finishing materials helped.
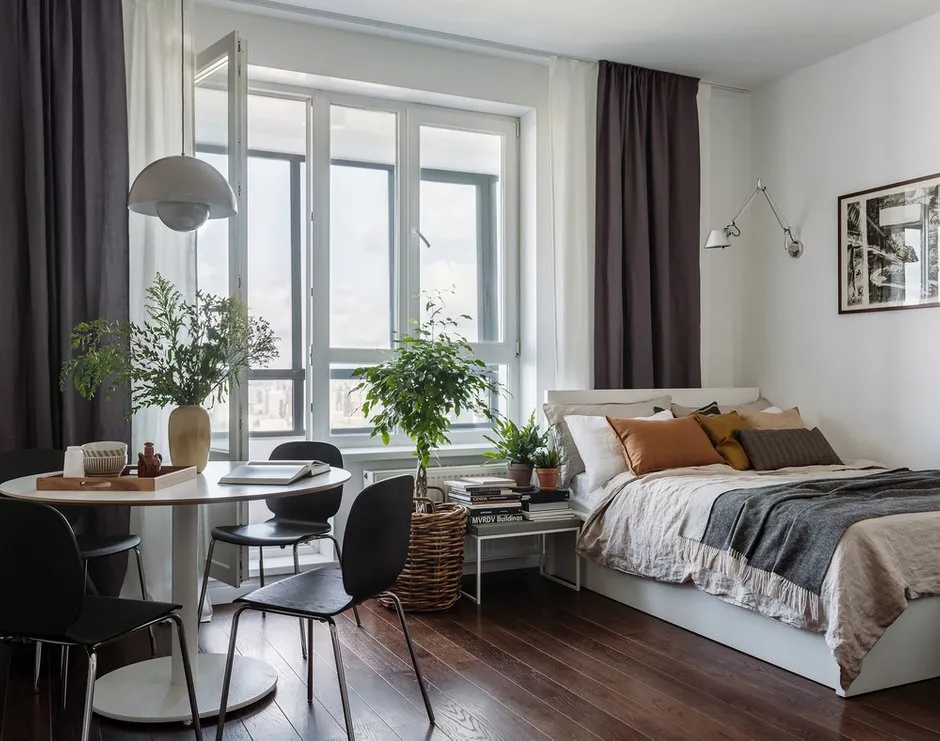 Design: Elena Sorensen
Design: Elena Sorensen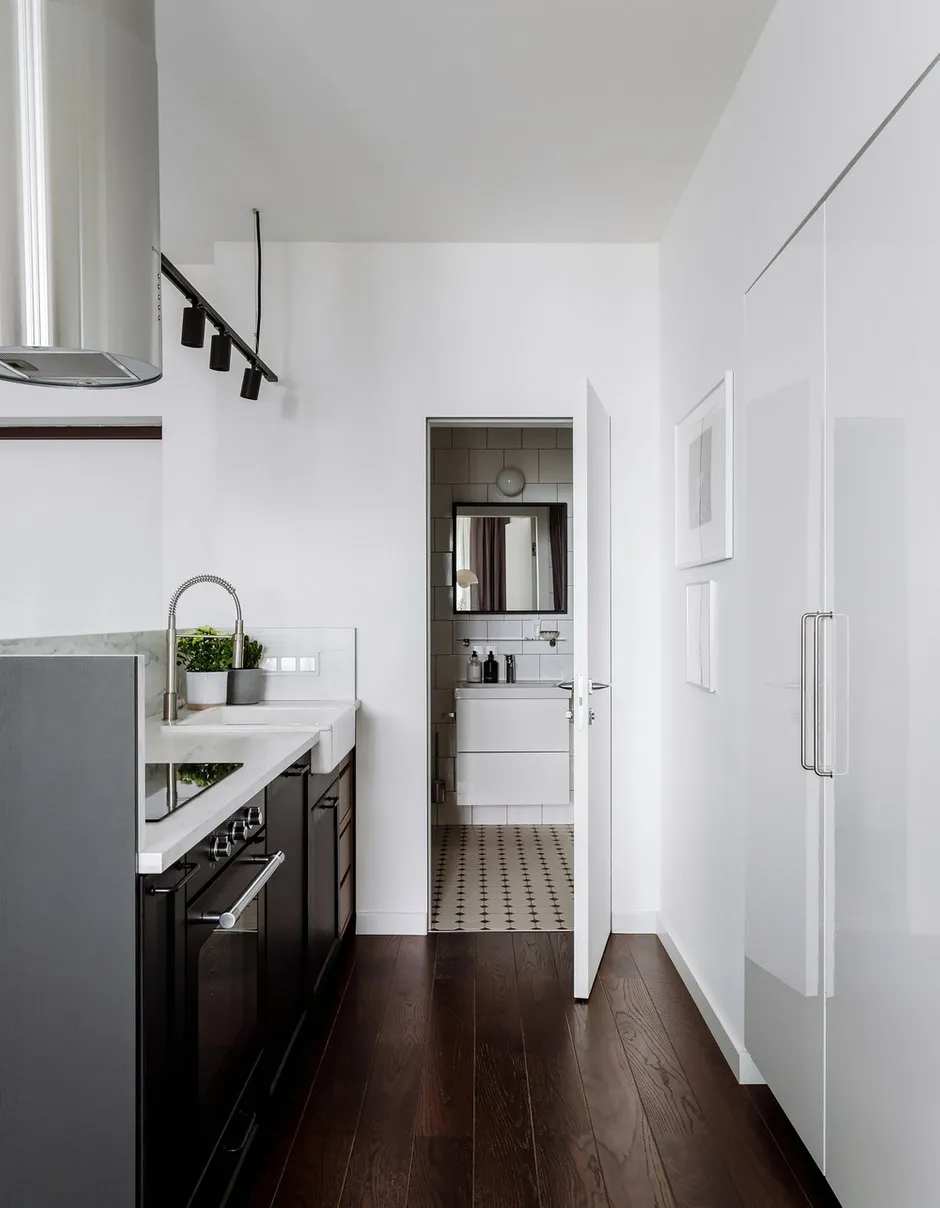 Design: Elena Sorensen View the full project
Design: Elena Sorensen View the full projectSmall studio 23 m²
This small studio apartment is designed for a young couple and was created in a light Scandinavian style. Surprisingly, all the main functional zones of living were placed within just 15.7 square meters. In one room, designer Anna Smolyakova managed to fit a kitchen, dining area, bedroom, living room, and office zone.
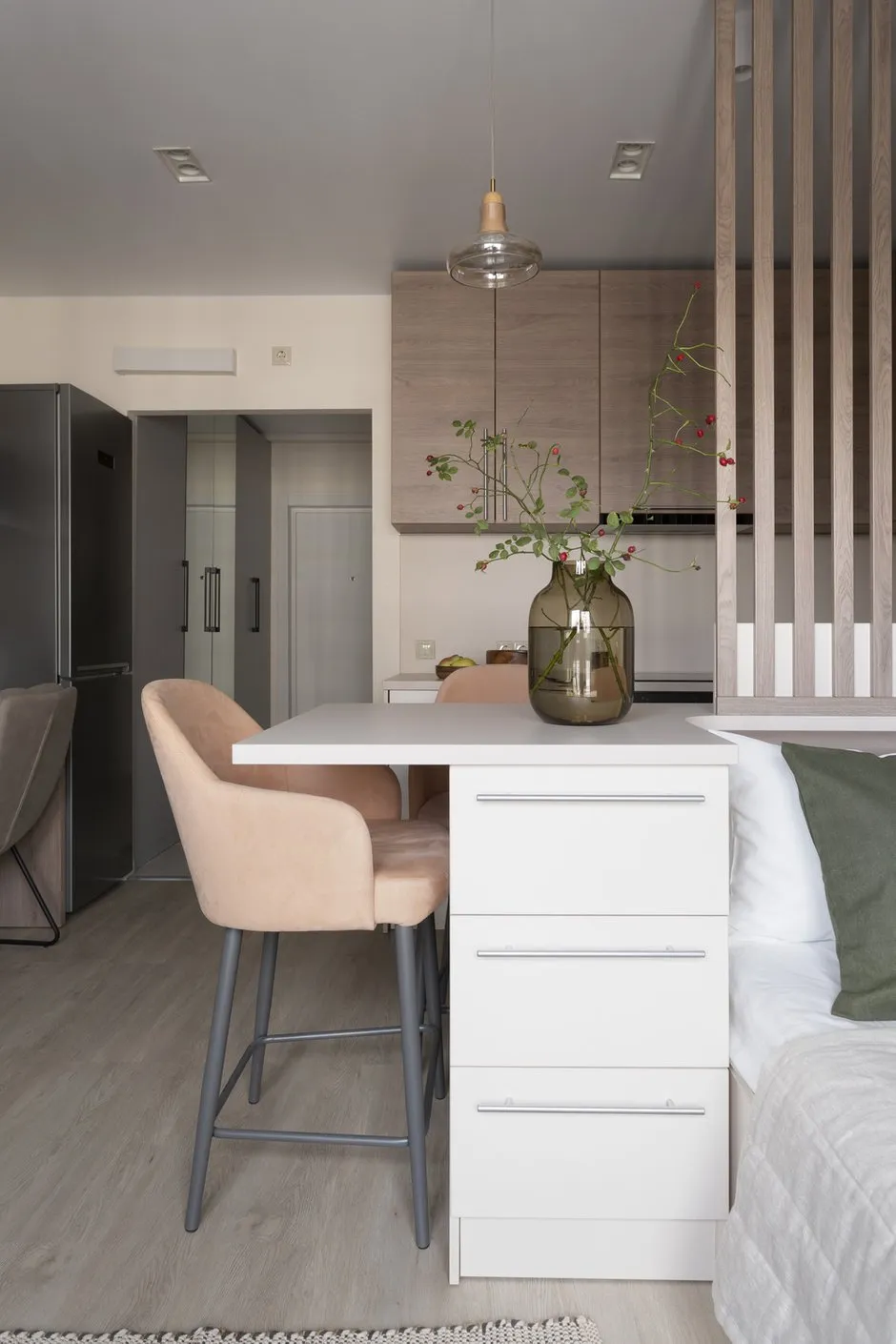 Design: Anna Smolyakova
Design: Anna Smolyakova Design: Anna Smolyakova View the full project
Design: Anna Smolyakova View the full projectMicro-studio-transformer 27 m²
This apartment is intended for rental. The client wanted to get a studio that could be rented at a significantly higher rate than the average market rate (for a comparable area and location of the apartment). Designer Vitaliy Myasnikov found space for a spacious kitchen, living room, and bedroom, as well as numerous storage systems along the walls.
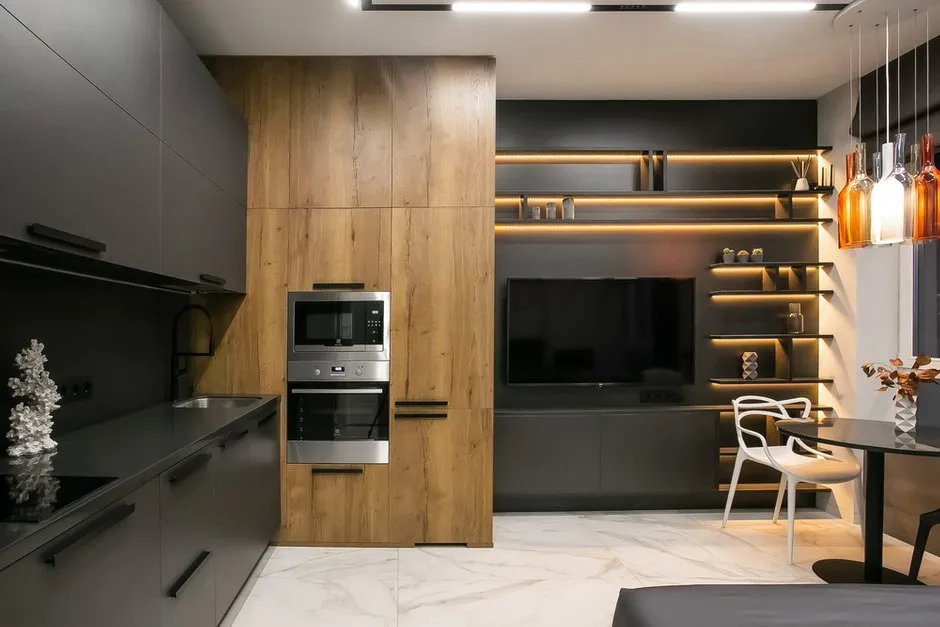 Design: Vitaliy Myasnikov
Design: Vitaliy Myasnikov Design: Vitaliy Myasnikov View the full project
Design: Vitaliy Myasnikov View the full projectSuper-studio 35 m² with bold walls and IKEA furniture
This apartment was designed by designers Vadim and Ekaterina Bychkova for rental. In 35 square meters, they placed a bedroom, office, living room, dining area, and kitchen and created a vibrant, unusual interior with Southern accents. An additional bonus is the magnificent view of the Moscow River from the 28th floor.
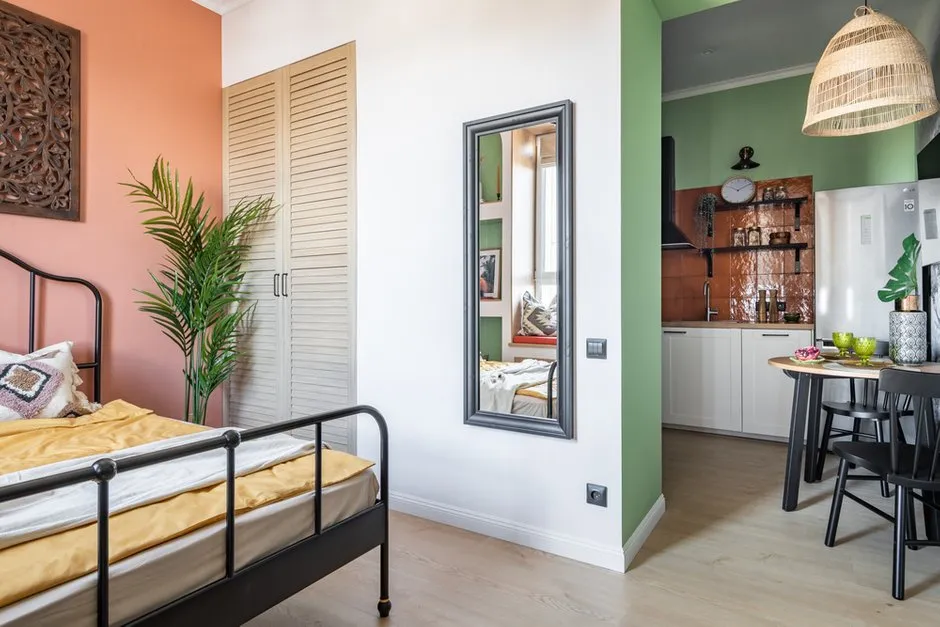 Design: Vadim and Ekaterina Bychkova
Design: Vadim and Ekaterina Bychkova Design: Vadim and Ekaterina Bychkova View the full project
Design: Vadim and Ekaterina Bychkova View the full projectMore articles:
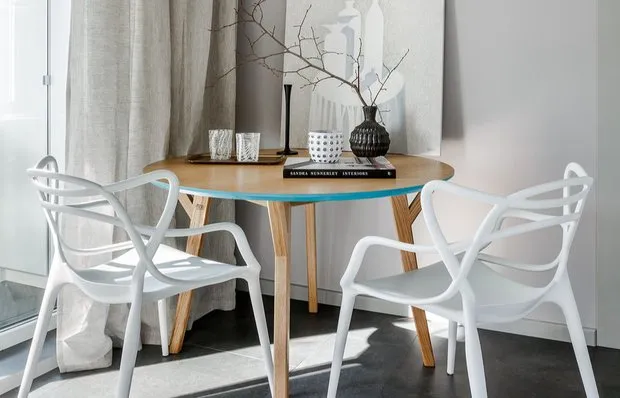 From a cramped 'killed' single-room apartment to a comfortable and very beautiful two-room flat
From a cramped 'killed' single-room apartment to a comfortable and very beautiful two-room flat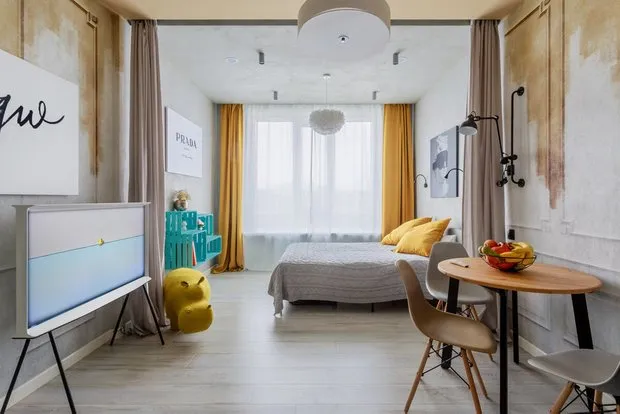 Mini Studio of 29 m² That Sparked Controversial Opinions on Beauty and Comfort
Mini Studio of 29 m² That Sparked Controversial Opinions on Beauty and Comfort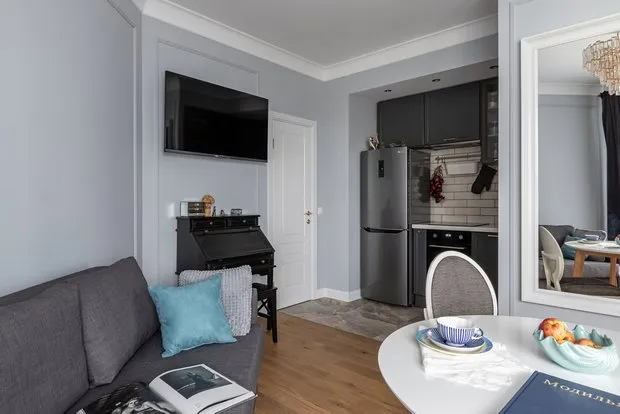 Budget Renovation of a 39 m² Studio Apartment
Budget Renovation of a 39 m² Studio Apartment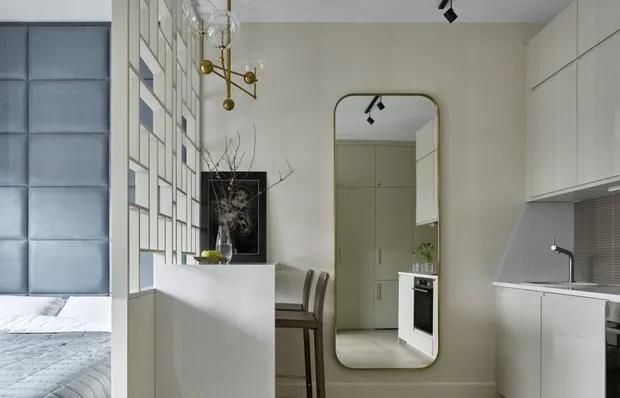 Stylish Studio Apartment 28 m², Where Everything Fits
Stylish Studio Apartment 28 m², Where Everything Fits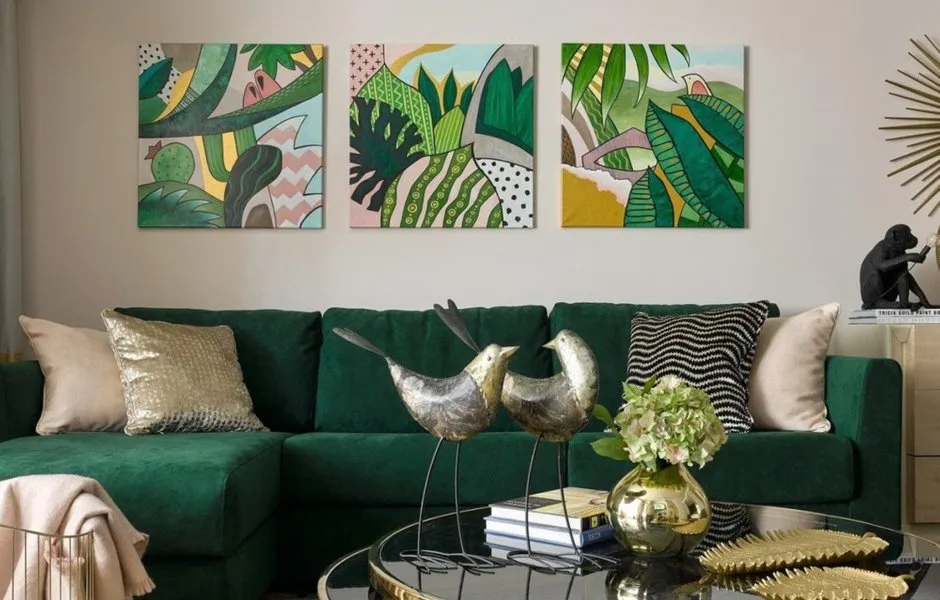 Before and After: Even the Most 'Killed' Apartment Can Look Really Cool After Renovation
Before and After: Even the Most 'Killed' Apartment Can Look Really Cool After Renovation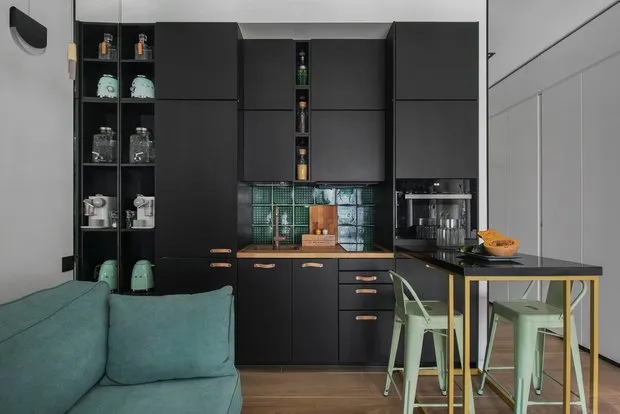 5 Cool Ideas for a Small Kitchen-Living Room That Anyone Can Replicate
5 Cool Ideas for a Small Kitchen-Living Room That Anyone Can Replicate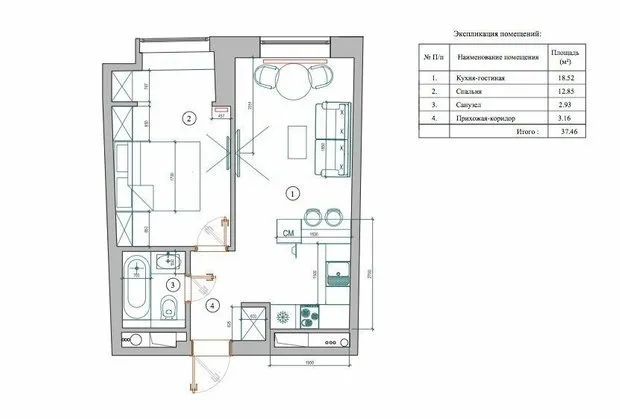 3 Micro Bathrooms Under 4 m² with No Excess
3 Micro Bathrooms Under 4 m² with No Excess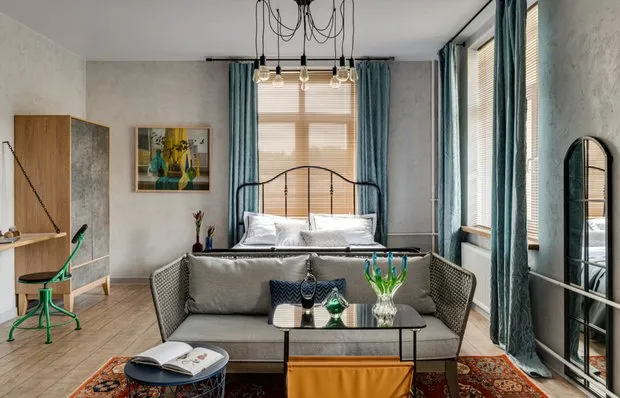 Loft Studio, 36 sqm, with a million rubles spent on renovation
Loft Studio, 36 sqm, with a million rubles spent on renovation