There can be your advertisement
300x150
Micro Kitchen 4.5 m² in a Khrushchyovka: Stylish and Budget-Friendly
Great renovation without a designer
Nadya lives with her husband Vova and daughter Varya in a Khrushchyovka in the city of Vladivostok. There was no initial budget for renovation, so they did everything gradually, saving small amounts from their salaries. Today our heroes will tell you about great ways to save money on renovation, but still not compromise on quality and style.
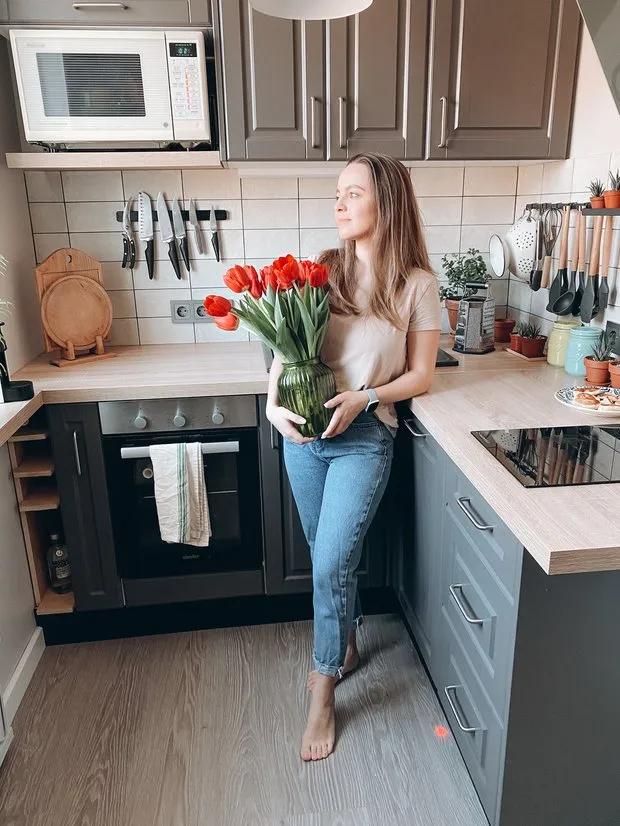
Nadya – blogger and apartment owner
About the layout
Before starting the renovation, I took measurements of the entire apartment and drew walls in a special program. As work began in individual rooms, I gradually filled the furniture. I spent hours moving and rearranging items, trying different options.
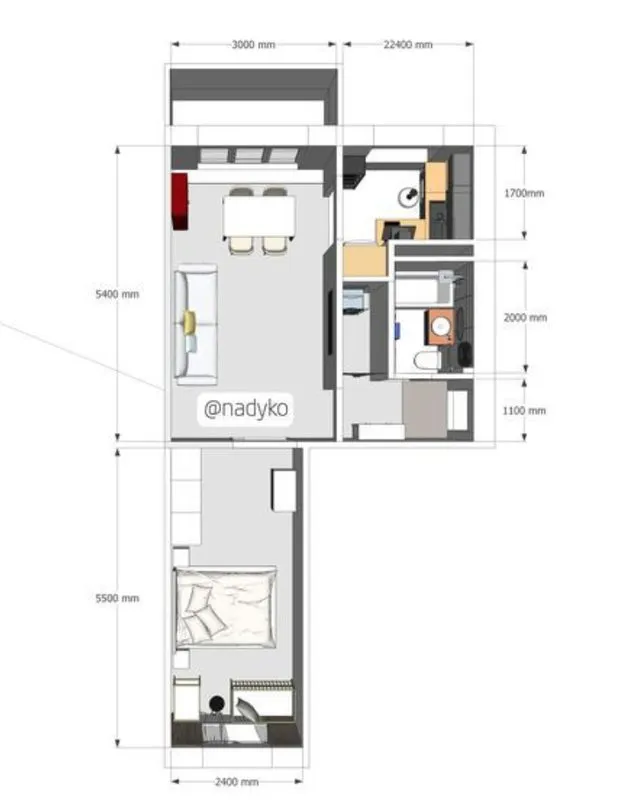
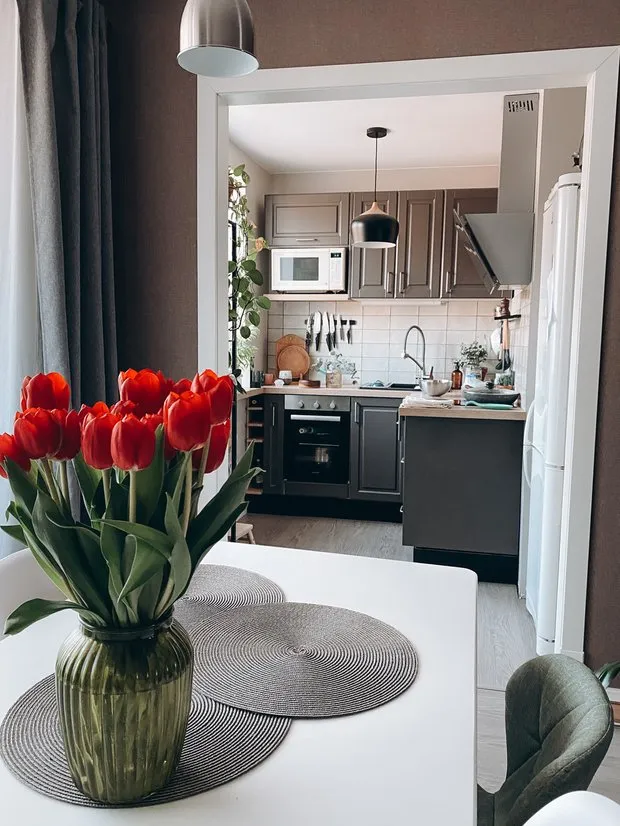
About the kitchen
Our kitchen is minimal – it’s a problem for all Khrushchyovka owners. In Vladivostok, gas is not common – many questions arise about how they installed the gas equipment and how they legalized the opening in the living room. No gas – no problems.
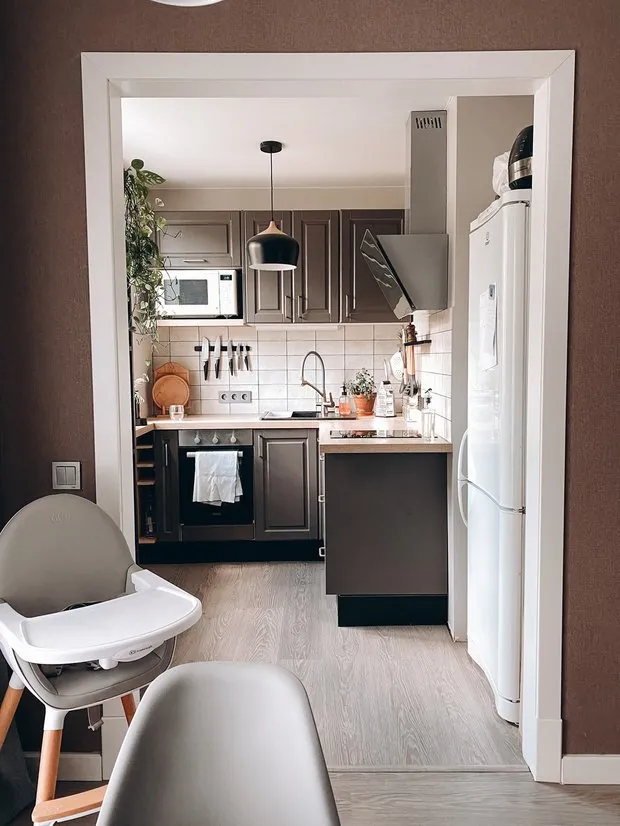
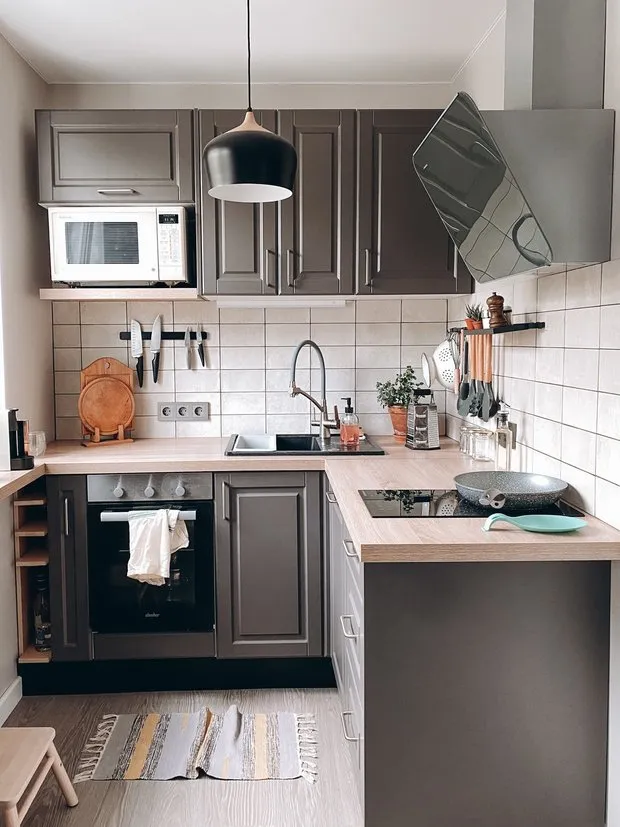
I’m satisfied with the kitchen set “Leda Grey” from “Leroy Merlin.” Our budget was limited, and this option met my expectations in terms of quality and design. I’m still in love with the gray color.
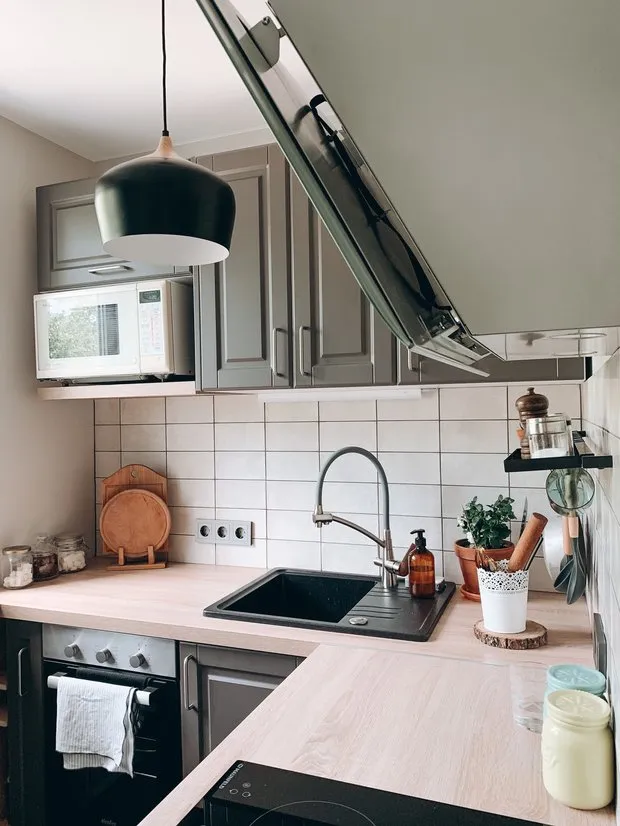
On such a small kitchen, we managed to fit all the household appliances: microwave oven, oven, cooktop, food processor, dishwasher.
The oven and dishwasher are 45 cm wide – not a standard width (usually 60 cm). But for our family, it’s more than enough.
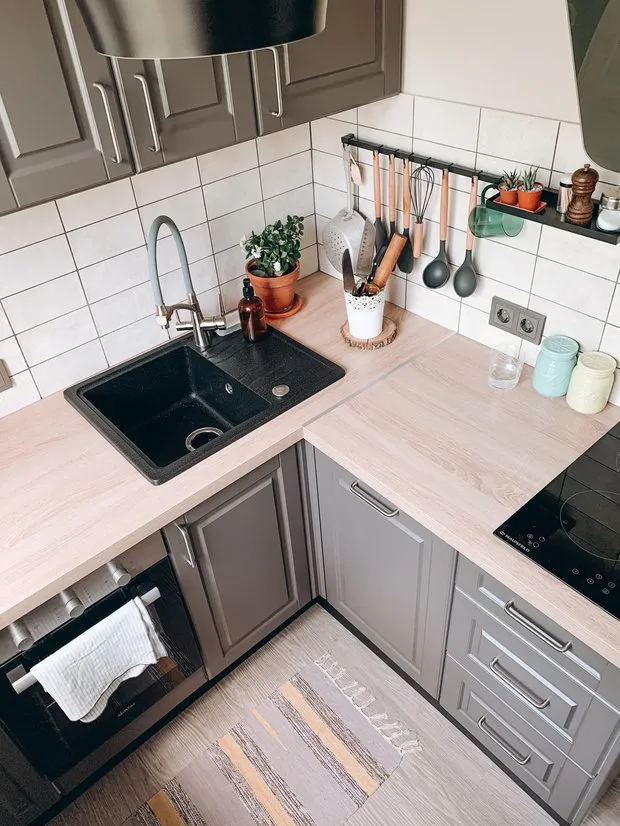
The appliances occupy almost all the cabinets, leaving little storage space. So I came up with a shelf that fits perfectly in size. Although it looks quite decorative at first glance, it holds a lot: potatoes, kitchen textiles, bread box, some grains, and dishes. Also, much stuff hangs on the backsplash or stands on the countertop – this frees up cabinet space. All knives, spatulas, and cutting boards are here.
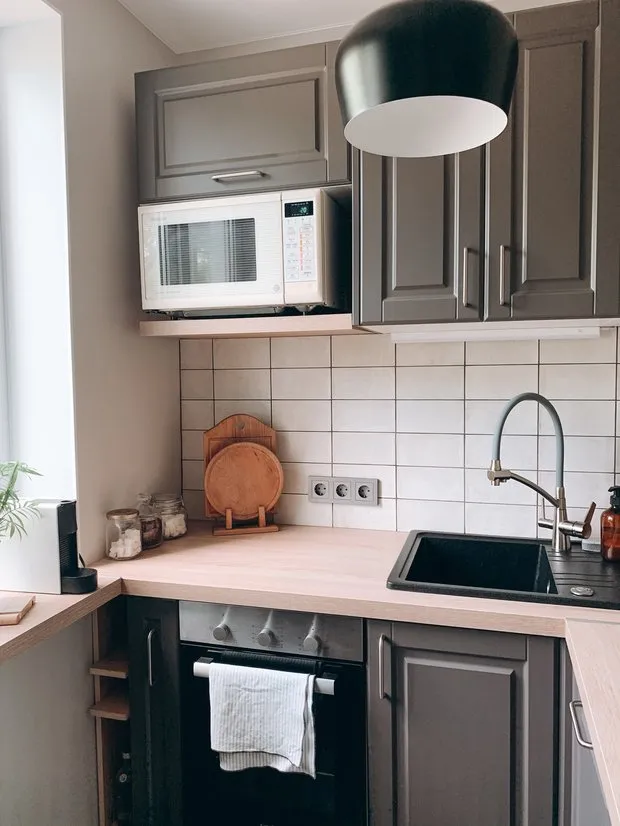
To increase workspace, I extended the windowsill to the countertop. The kettle and capsule coffee machine were moved there.
There must be outlets above the countertop – for a blender and phone charging.
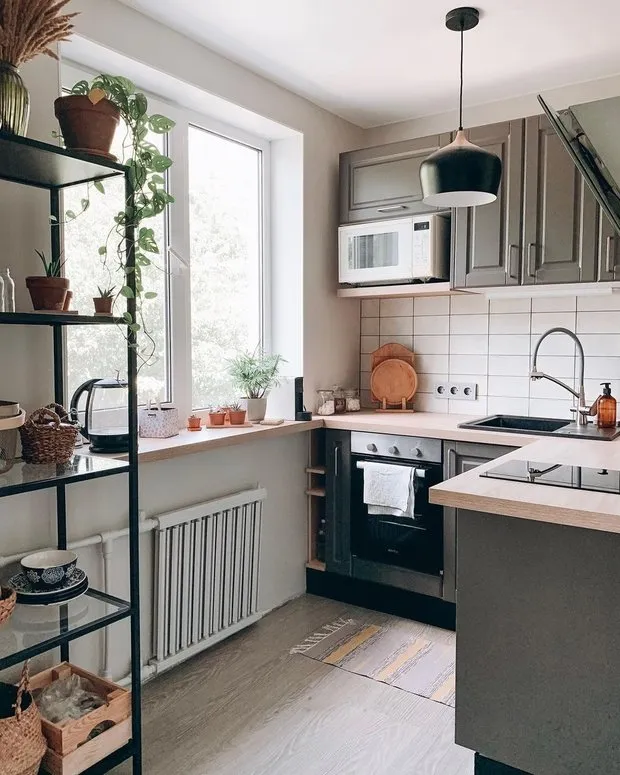
The refrigerator is in a niche that used to be a hallway, on the right side of the kitchen set. The radiator in the kitchen was left as is. I painted it with radiator paint in a color close to that of the walls.
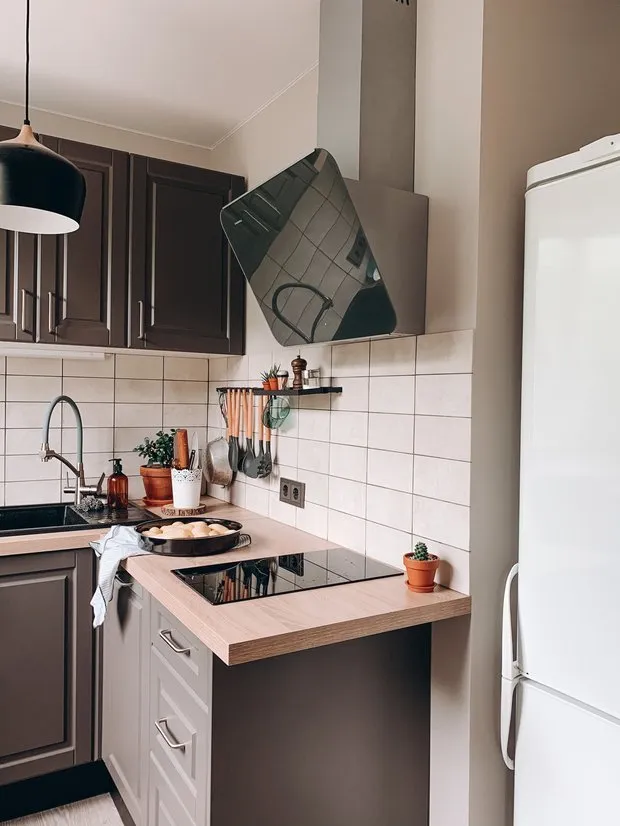
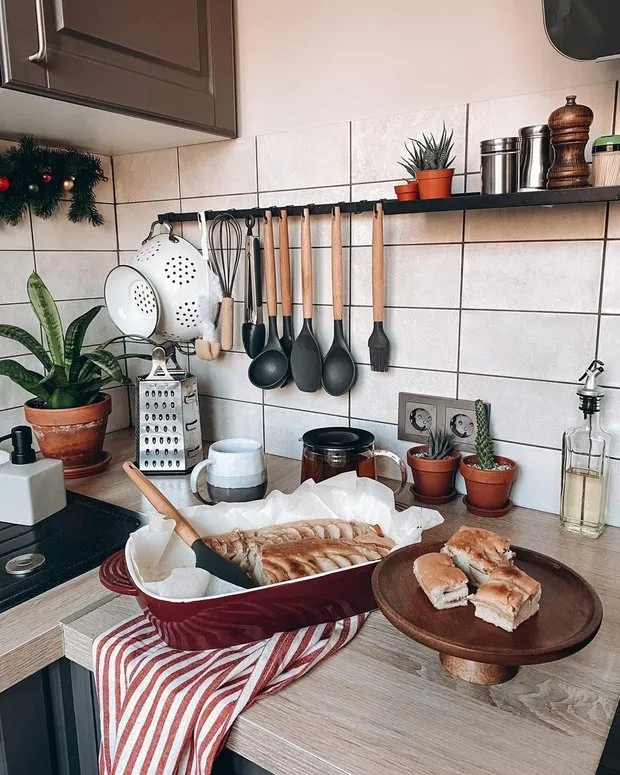
Railings and accessories from Delinia. I found them when choosing a kitchen at ‘Leroy Merlin’.
The opening from the kitchen to the living room is 1.2 meters wide. We didn’t install doors on purpose. They were there before, but never closed. The wide opening gives a sense of continuity in space, and we placed the dining area in the living room. It’s almost like a studio.
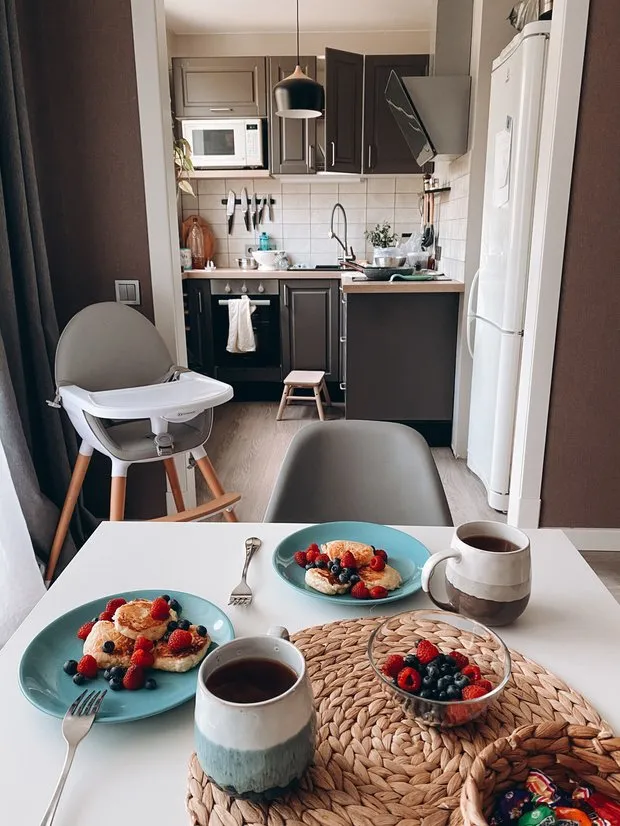
About the living room
The dining area is marked by three hanging lights. Originally, there was a large 140x80 cm table for four people, very beautiful and custom-made. Guests come only once a week or so, but the daughter grew up day by day, and she needed space. Therefore, we replaced the table with a simpler design but foldable one. We keep foldable chairs for guests on the balcony.
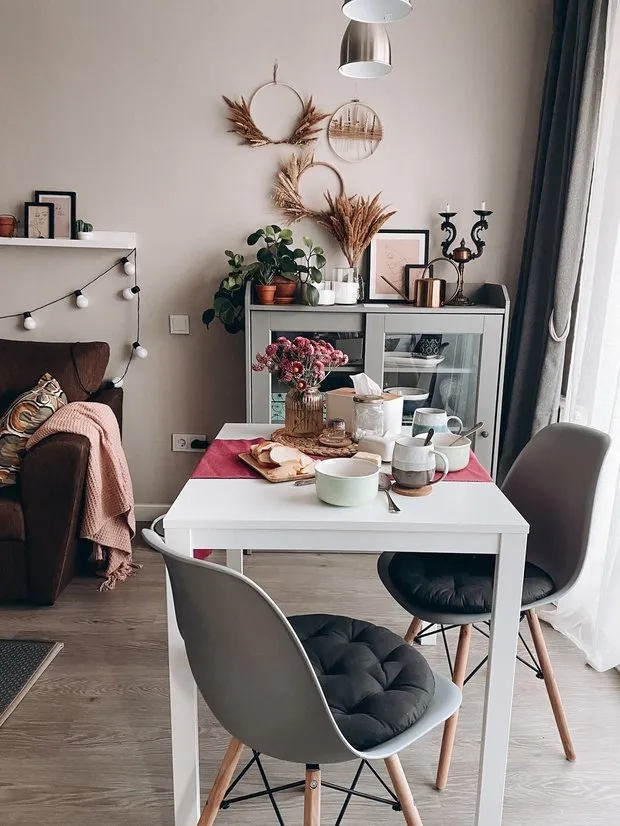
I store beautiful dishes in the buffet. The toy shelf is our latest purchase – a standard IKEA shelf placed on wooden legs. In the future, I want to replace the baskets and cover it with a wooden countertop.
About finishing
Throughout the apartment, we have one type of laminate flooring – rather budget-friendly from “Leroy Merlin.” It’s beautiful, but water should not be left on it – it will swell immediately. Therefore, if the budget allows, I recommend tiles. In the hallway and kitchen, walls are painted.
Another issue – the baseboards. They are made of MDF. For them, walls should be perfect. In our case, they don’t look very neat in some places.
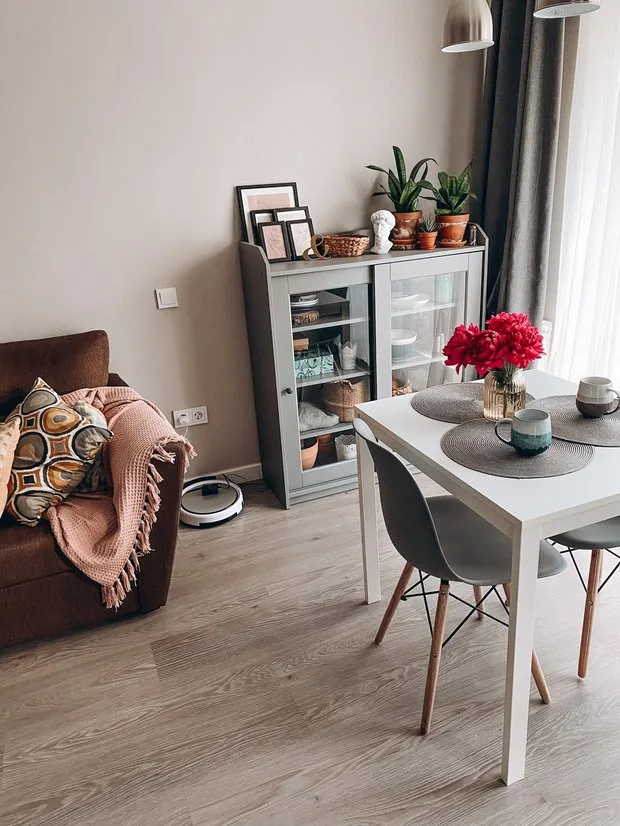
About decoration
There’s a lot of decor in the apartment, but I try to approach buying it consciously. I don’t have much space to store it, so I only buy what’s really needed and fits into the interior. I throw away or sell unnecessary items.
In season, I love buying fresh flowers. Cheap ones from the elderly ladies at bus stops or flower shops, but in separate branches so I can make a bouquet myself.
I also have many indoor plants. I believe they add +100 to comfort and beauty. Green color has such an effect. Although I’m not an expert in their care.
More articles:
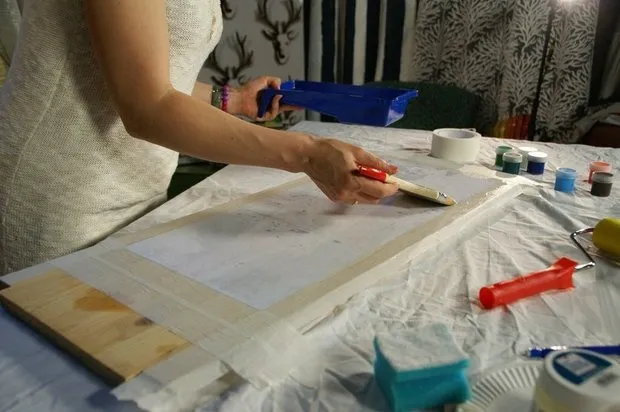 How to Revive Old Furniture: 5 Easy DIY Tutorials
How to Revive Old Furniture: 5 Easy DIY Tutorials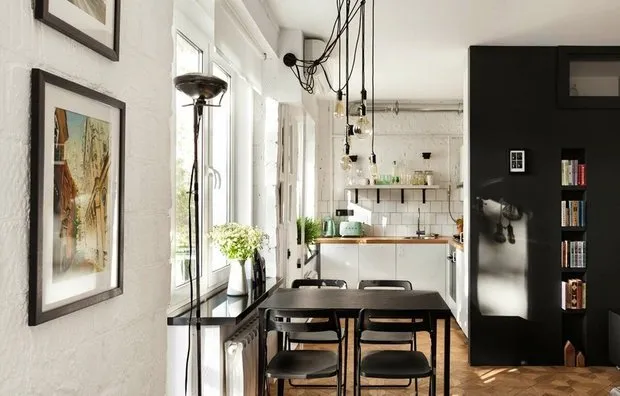 Loft in a Standard Khrushchyovka 43 m² with a Column on the Kitchen
Loft in a Standard Khrushchyovka 43 m² with a Column on the Kitchen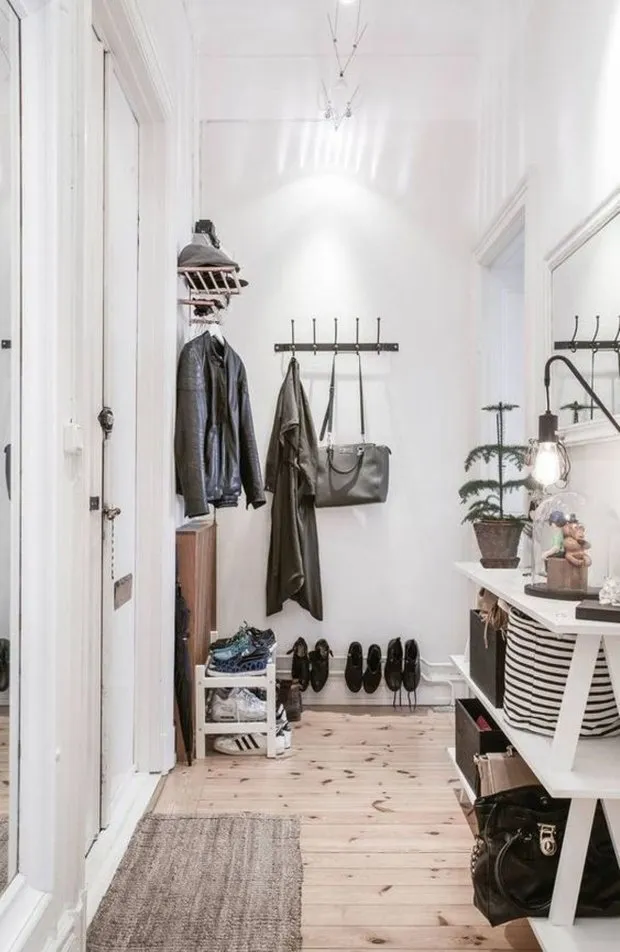 10 More Storage Ideas for Small Apartments We Found on Pinterest
10 More Storage Ideas for Small Apartments We Found on Pinterest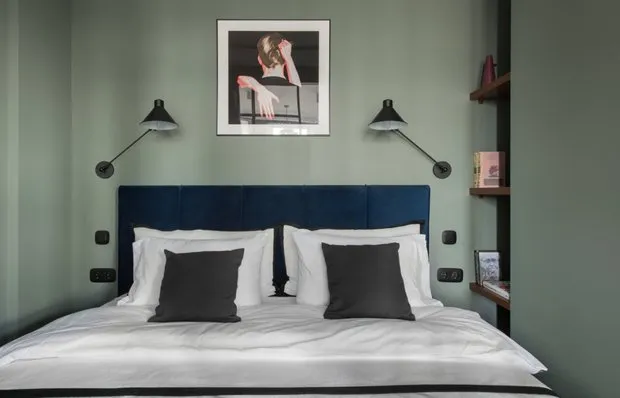 12 Storage Ideas for Small Apartments We Spotted on Pinterest
12 Storage Ideas for Small Apartments We Spotted on Pinterest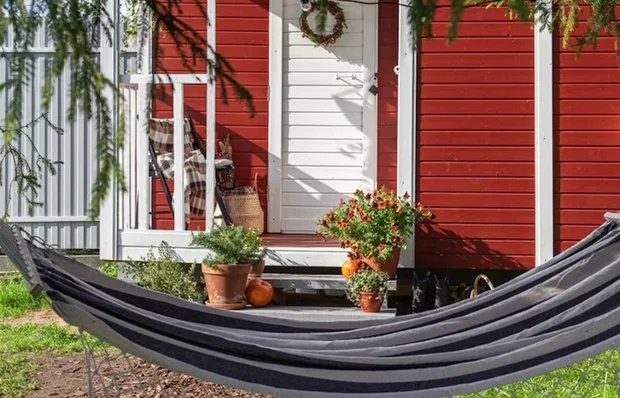 Top 8 Garden Hacks You Can Replicate
Top 8 Garden Hacks You Can Replicate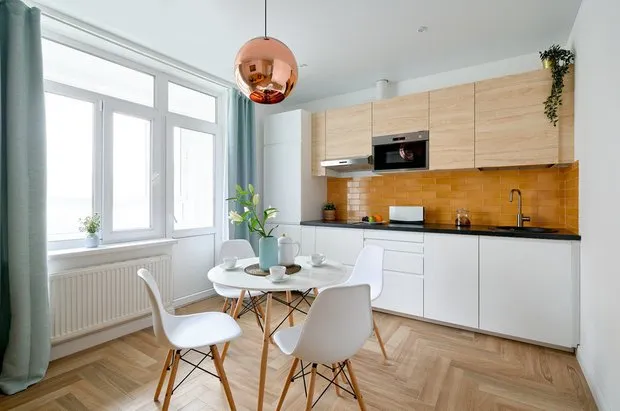 How to Save Money on Renovation in a Small Apartment: 7 Pro Tips Based on Real Example
How to Save Money on Renovation in a Small Apartment: 7 Pro Tips Based on Real Example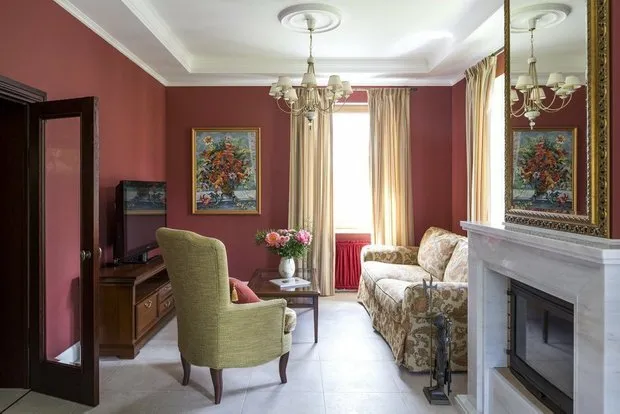 How to Choose a Color Palette for Each Part of the Apartment
How to Choose a Color Palette for Each Part of the Apartment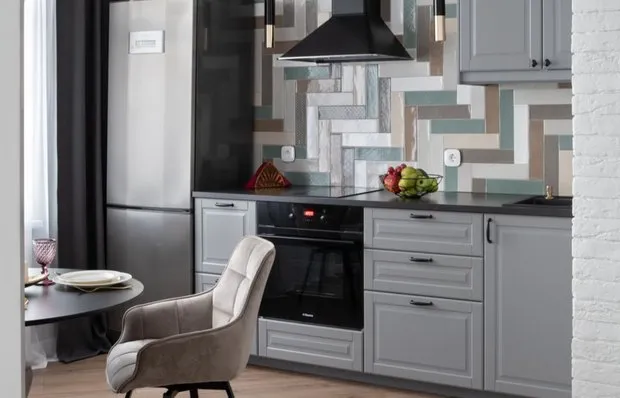 Simple Tips That Will Help You Decorate a Timeless Interior
Simple Tips That Will Help You Decorate a Timeless Interior