There can be your advertisement
300x150
8 Brilliant Design Hacks Used by Professionals in Their Projects
Low bathtub, invisible doors, and storage system by the window
Designers know how to make a space both functional and beautiful. To achieve this, they use interesting tricks and ideas — several of the most impressive ones are collected in our guide.
Living Room in One Color
The living room in this studio apartment is the smallest and most vibrant space in the flat. To visually avoid breaking up the already small area, the baseboards and doors were painted in the color of the walls.
View the Full Project
Heating Pipes Behind the Fireplace Zone
The fireplace zone in this Stalin-era apartment appeared as part of a decorative portal that hides the load-bearing beam on the ceiling and the heating pipes on the wall. In the center of the box, designers from YOUR SPACE studio, Olga Soboleva and Nadezhda Markotenko, created a niche for books and decor, installed crystal sconces. The fireplace portal is made of marble and adorned with candles.
View the Full Project
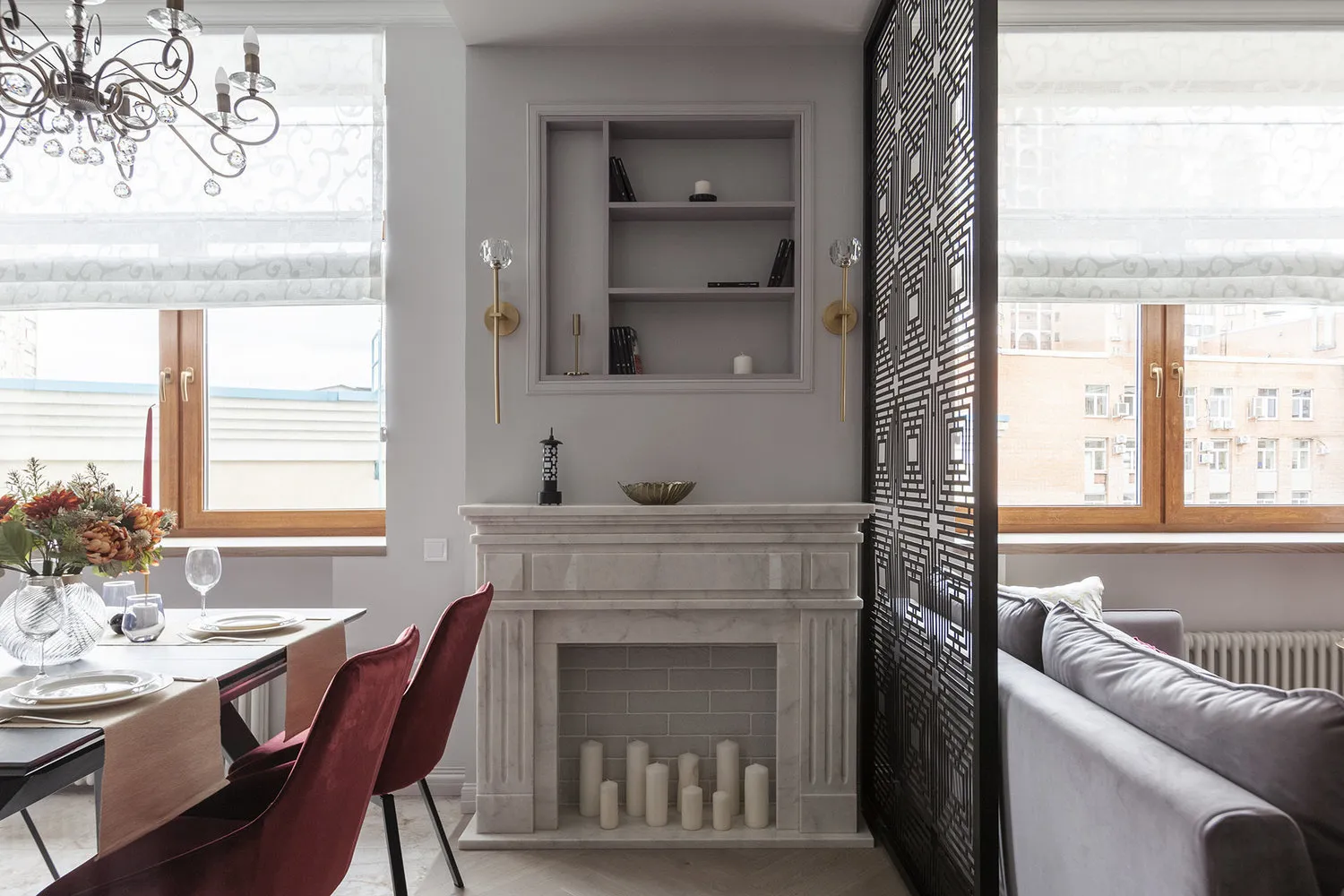
Partition Made of Glass Blocks
In this Khrushchyovka bathroom is small, so they opted for a shower instead of a full bathtub. Instead of a ready-made cabin, there's an unusual shower in a construction style. A tray was made for tile cladding and a partition from glass blocks. The latter resembles an ice sculpture and makes the space design more interesting.
View the Full Project
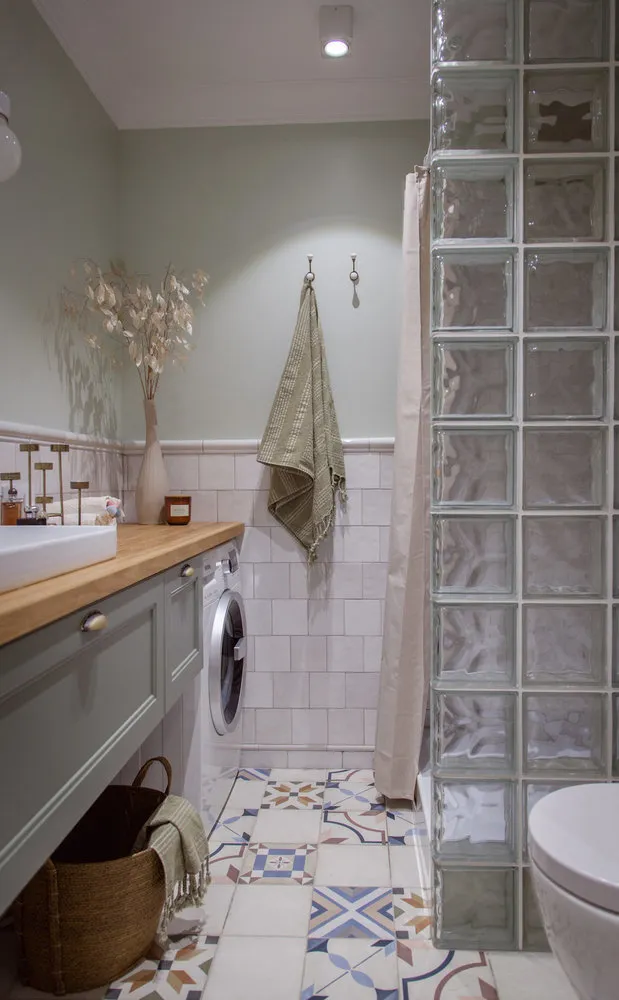
Storage by the Window
The storage area in this bedroom frames the window. This solution helps avoid taking up space in the main part of the room and allows for two tall wardrobes with a banquette for rest.
View the Full Project
Partition Made of Wooden Slats and Lights
Designer Tatyana Vorontsova divided the living room into two main zones — a sleeping area and a small lounge. To avoid cluttering the space and not building new walls, she created a partition from wooden slats. The slats were complemented with narrow lights placed at different heights.
View the Full Project
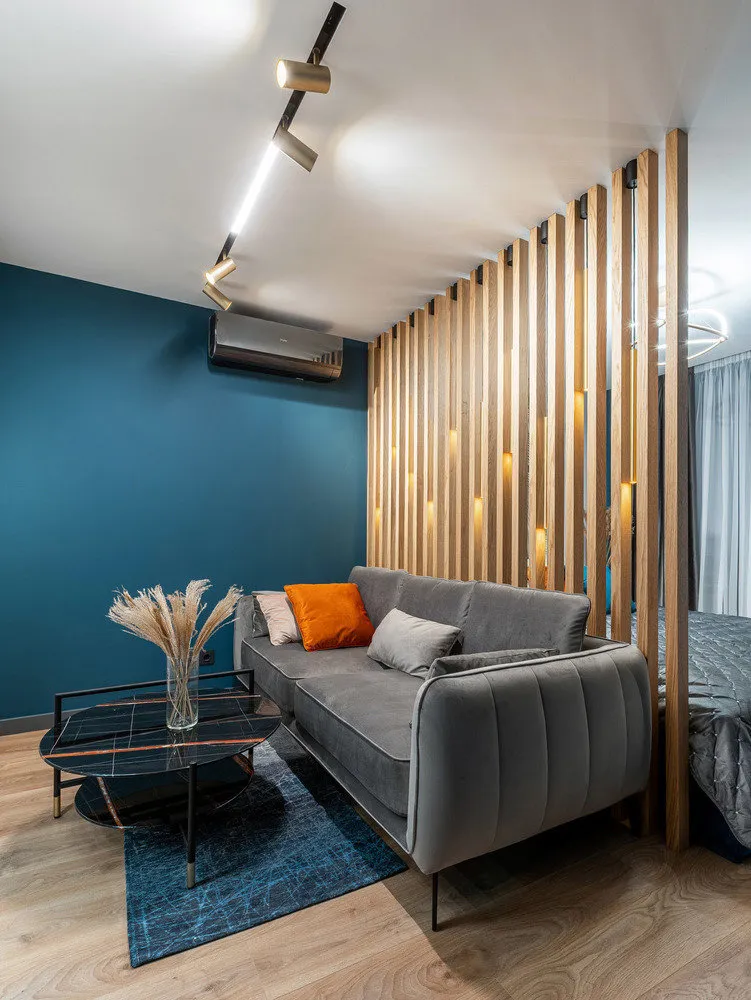
Invisible Doors
Hidden installation doors help make the space feel lighter. In this project, designer Anna Chesnokova went even further: she disguised the door to the room as a panel that became part of the accent wall in the living room.
View the Full Project
Low 'Floating' Bathtub
It might seem that the bathtub in this two-room flat is too low, but that’s exactly the secret. Designer Anna Zhizhailkina decided to embed it into the floor slab on purpose so that it’s more comfortable to use. Plus, she created a 'floating' bathtub effect: covered with gypsum board and laid different tiles at various levels.
View the Full Project
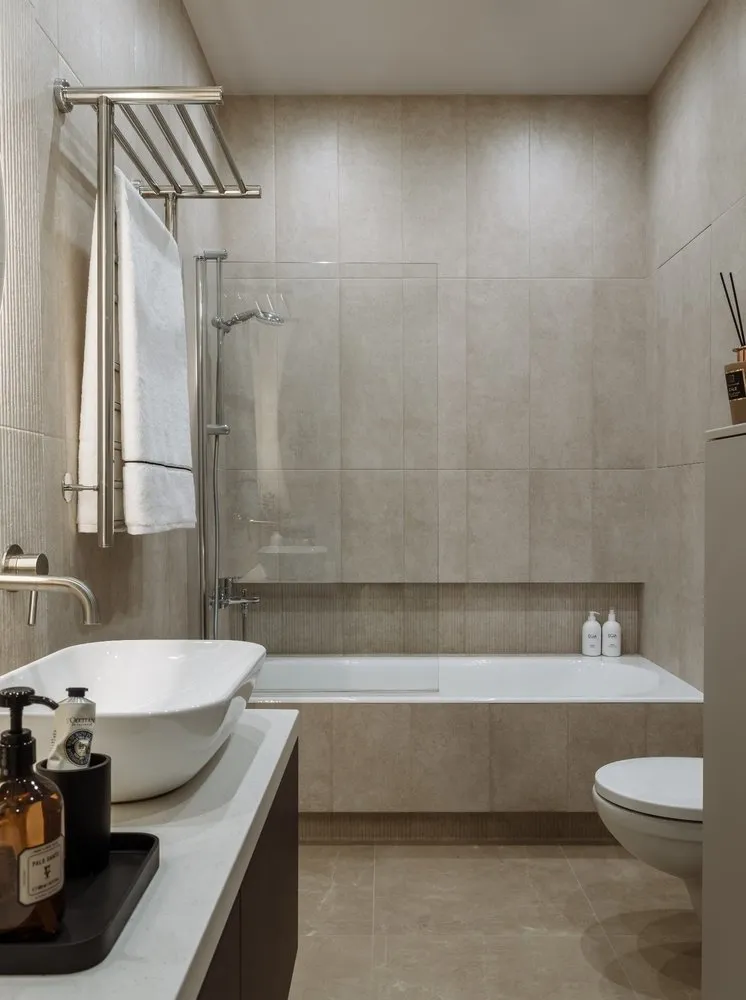
Wooden Sills and Window Sills
Plastic sills look cheap, and gypsum ones quickly lose their appearance. But making them from wood is a great solution that designer Daria Tsimbrykova brought to life. The walls around the windows were leveled and custom-made wooden structures were installed.
View the Full Project
More articles:
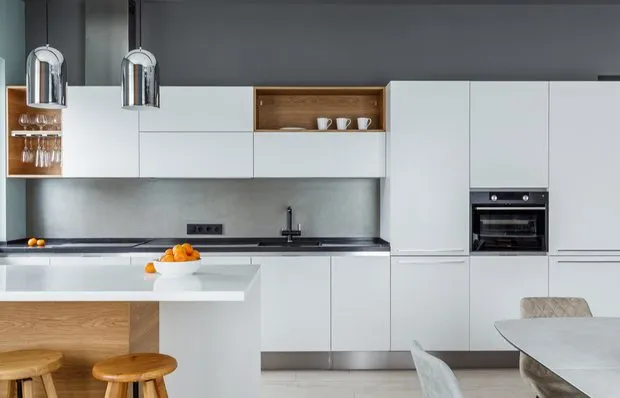 Spacious and Minimalist Decor: Beautiful Single-Floor House 100 m²
Spacious and Minimalist Decor: Beautiful Single-Floor House 100 m²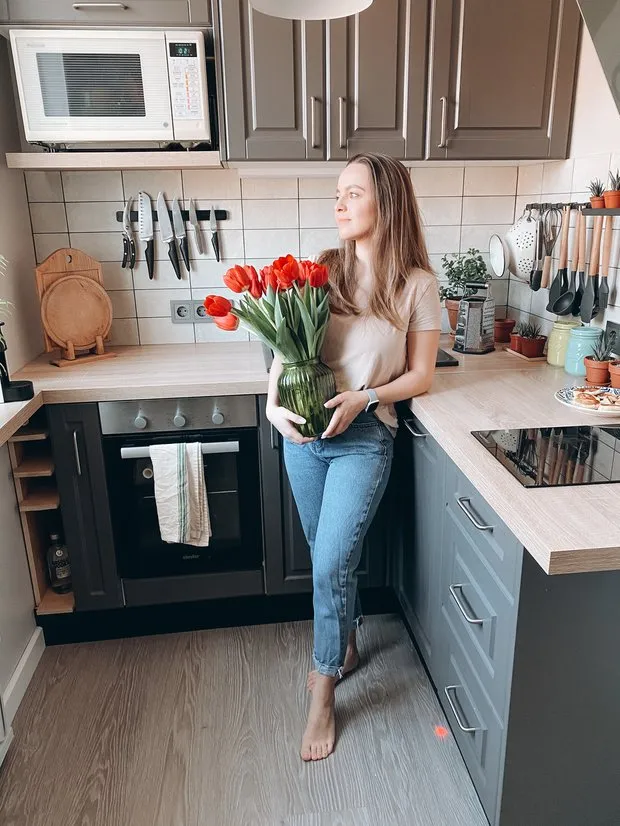 Micro Kitchen 4.5 m² in a Khrushchyovka: Stylish and Budget-Friendly
Micro Kitchen 4.5 m² in a Khrushchyovka: Stylish and Budget-Friendly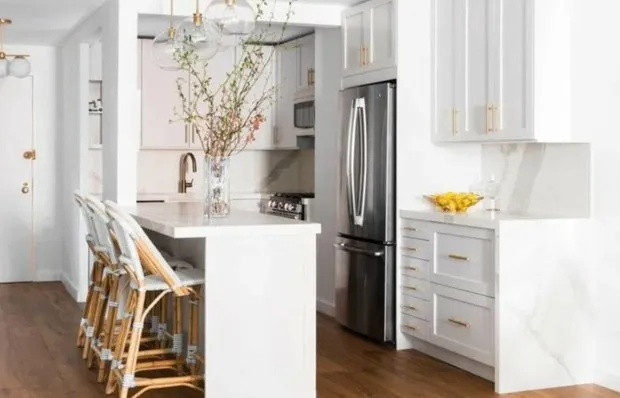 Stylish Snow-White Remodeling of Old Kitchen-Dining Room (Before and After Photos)
Stylish Snow-White Remodeling of Old Kitchen-Dining Room (Before and After Photos)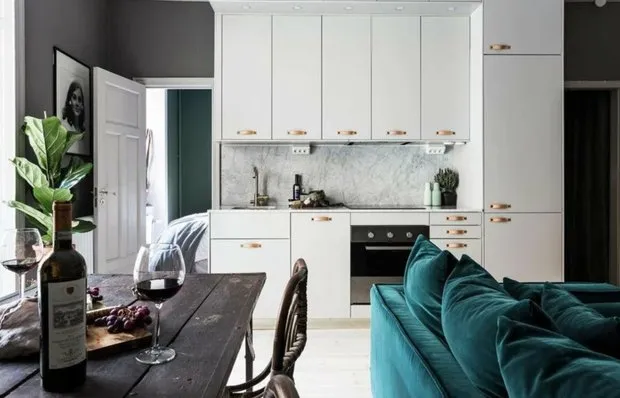 Stunning Swedish Interior Floating in Greenery and Colors
Stunning Swedish Interior Floating in Greenery and Colors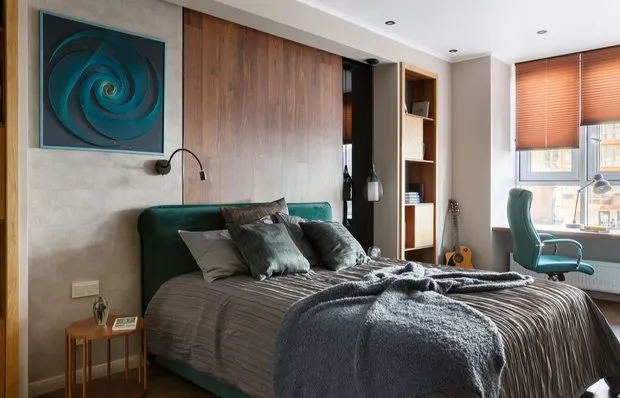 Simple but vibrant studio for a student in St. Petersburg
Simple but vibrant studio for a student in St. Petersburg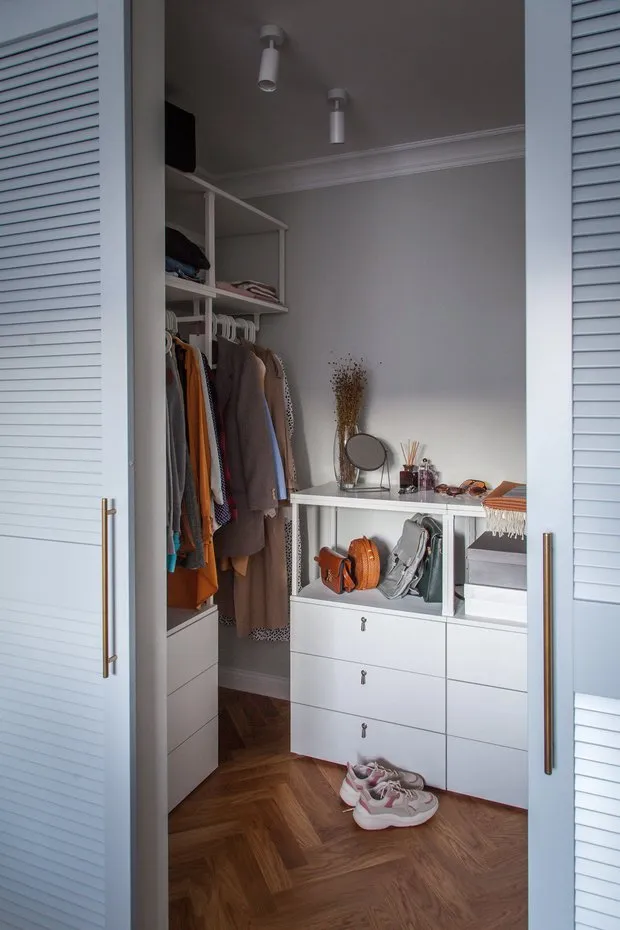 Where to Hide Things When There's No Space? Pros and Cons of a Closet in a Small Apartment
Where to Hide Things When There's No Space? Pros and Cons of a Closet in a Small Apartment Universal Design in a Studio Apartment 37 m²: Everything Thought Through to the Last Detail
Universal Design in a Studio Apartment 37 m²: Everything Thought Through to the Last Detail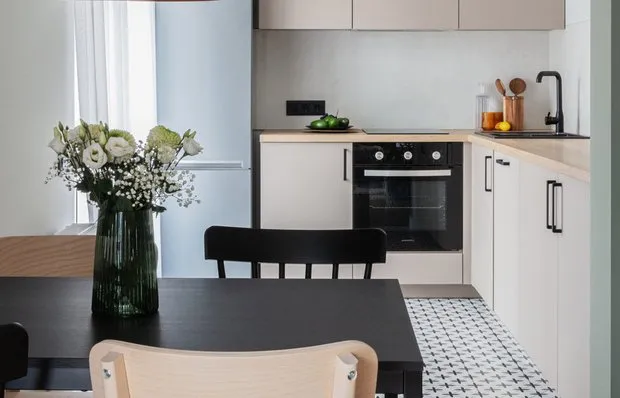 Convenient and Safe Kitchen Layout + Diagrams: 6 Tips
Convenient and Safe Kitchen Layout + Diagrams: 6 Tips