There can be your advertisement
300x150
Super Cozy Wheelhouse: Built with Own Hands and Travels Around the World
All essentials in 8 m²
Sergey and Olga wanted to buy a ready-made wheelhouse, but couldn't find one that would fully satisfy them. So the couple decided to make it themselves. See what came out of this.
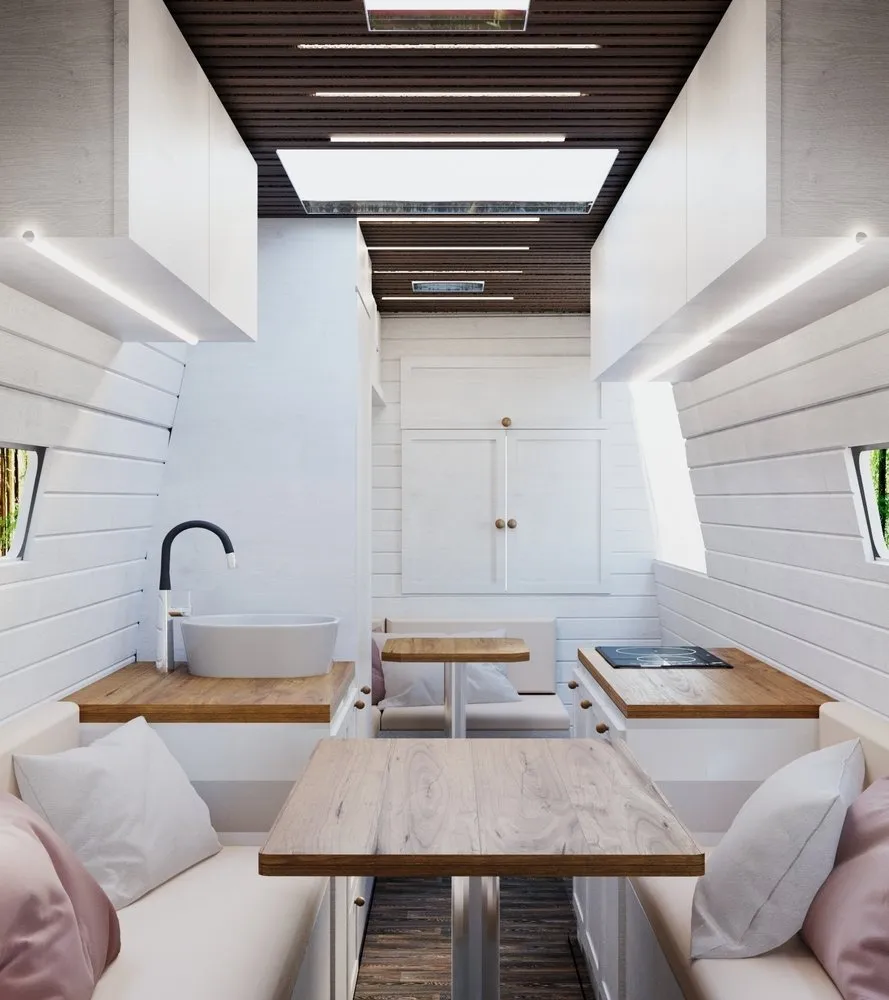 Design: @rednomadvan
Design: @rednomadvanVideo about the wheelhouse (26 minutes)
Key InformationA rather spacious cargo truck IVECCO was chosen for the wheelhouse. Its area of 8 m² allowed placing all the necessary items for comfortable living, and thanks to a large cargo height of 2.1 m, one can walk upright inside. The truck is 7 meters long and has a load capacity up to 3.5 tons, which means that driving it requires only a category B license.
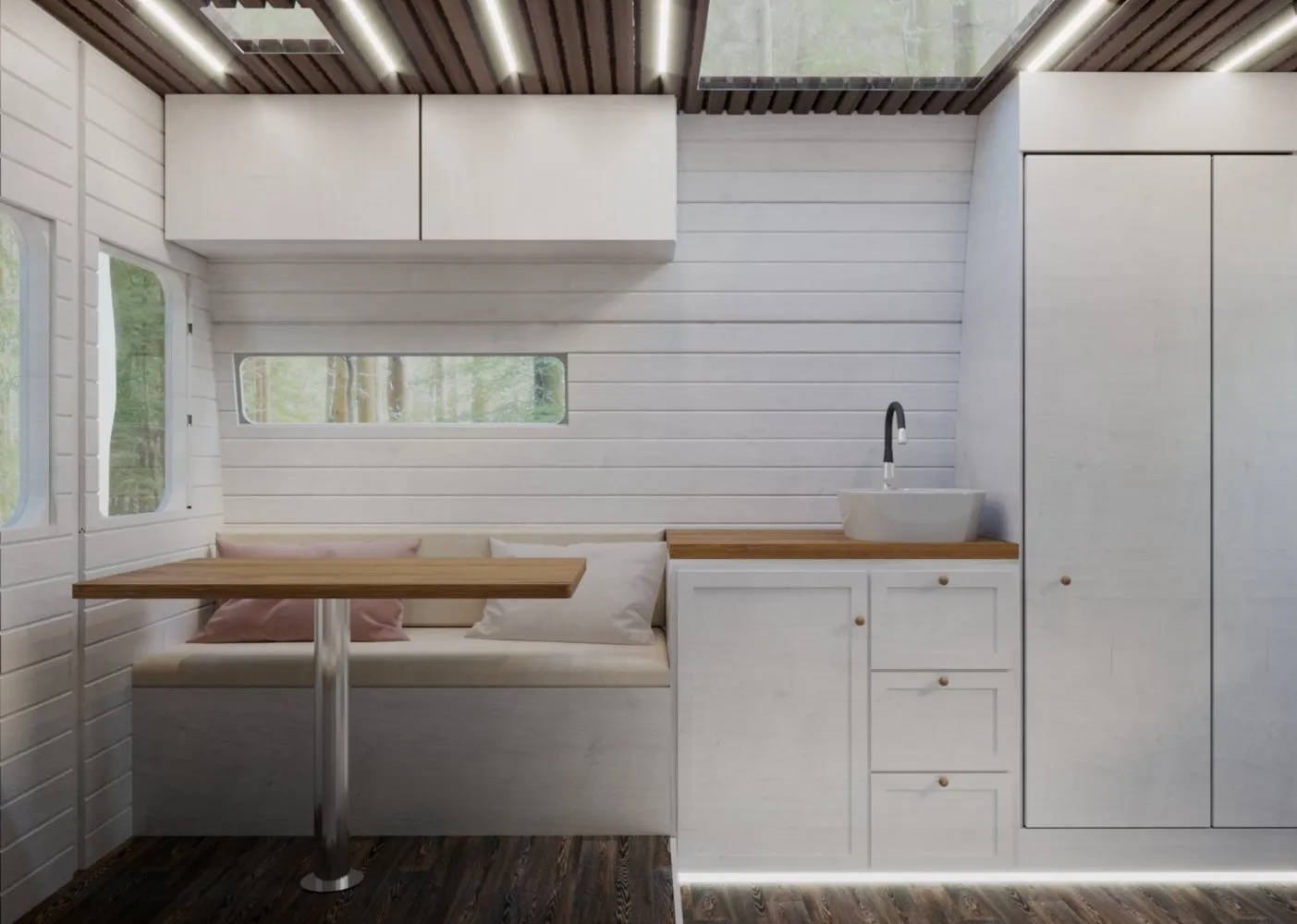 Design: @rednomadvan
Design: @rednomadvanInterior design is in a Scandinavian style with a large number of elements made from natural wood. The only non-natural material is the linoleum on the floor. This was a necessity because the couple often travels in winter and autumn, and not every wood handles moisture and frequent water contact well. The house has two sleeping zones, a kitchen, refrigerator, and even a shower with hot and cold water.
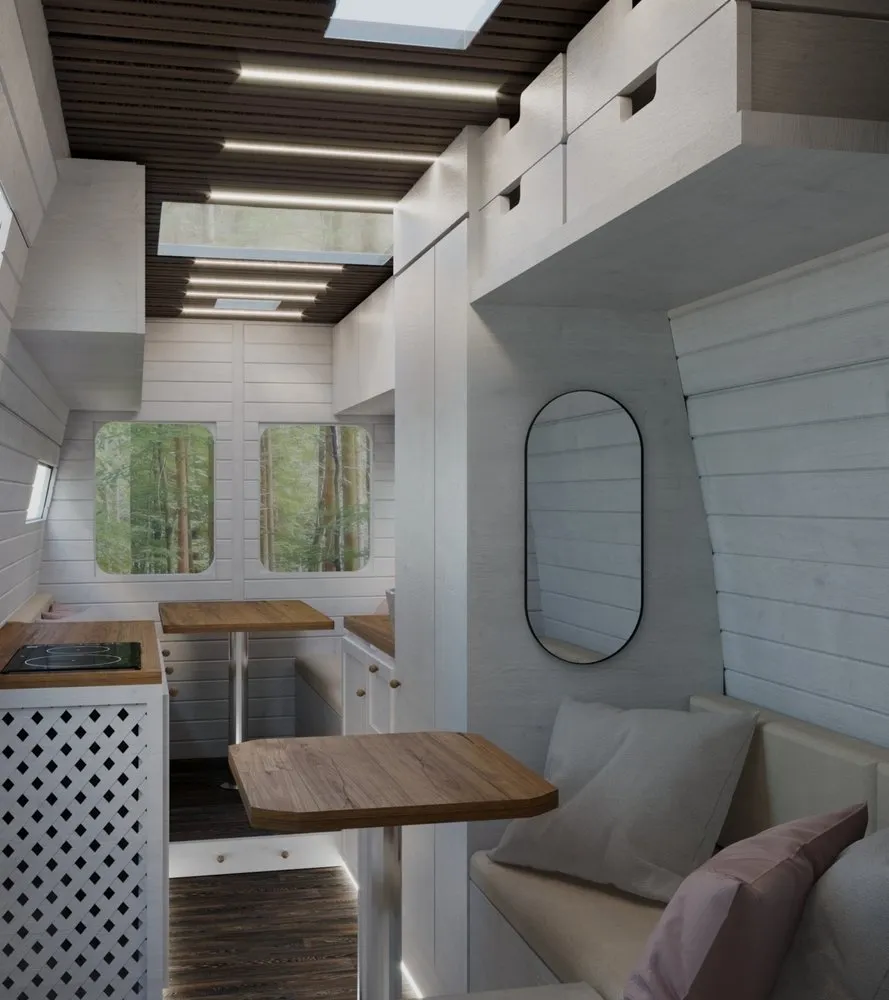 Design: @rednomadvanLiving Room
Design: @rednomadvanLiving RoomThe door leads to a cozy living room, entrance limited by a small mat. Here the owners take off their shoes to avoid spreading dirt from the street.
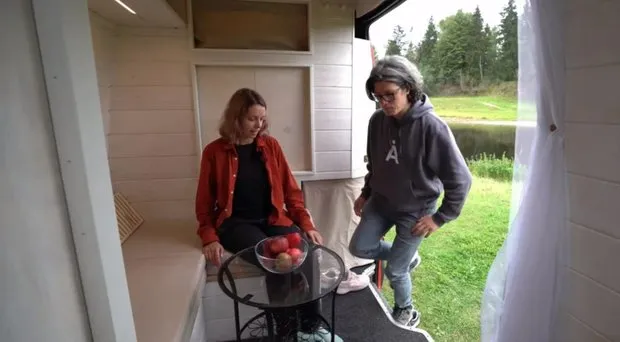 Design: @rednomadvan
Design: @rednomadvanTo the right of the entrance, there are two hangers for outerwear and a large niche. Behind the sliding doors is the driver's seat. These can be opened to let in more light into the house.
The main feature of the interior is a high ceiling. To achieve this effect, a sheet of plywood was first mounted on the roof, painted black. Then dark strips, and then strips made from linden wood were placed on top. Lights are installed in the gaps between the boards. Such a ceiling gives uniqueness to the interior.
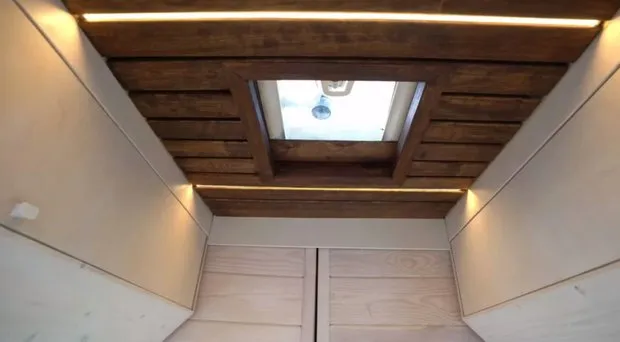 Design: @rednomadvan
Design: @rednomadvan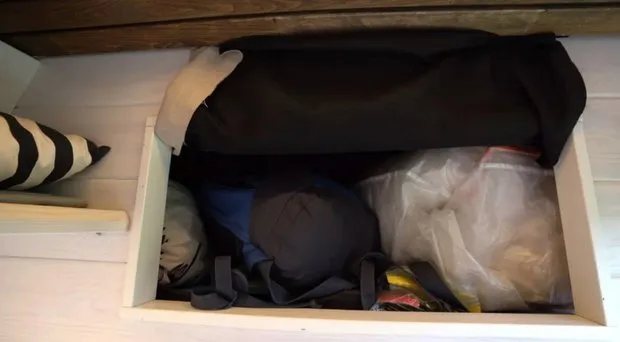
There is also a large storage space under the sofa. There's another small shelf above the ceiling. The sofa is designed so that it can be easily unfolded and turned into a double bed of size 180x130 cm. In this way, the living room becomes a cozy bedroom with a beautiful view (of course, if parked by the lake or at the foot of mountains).
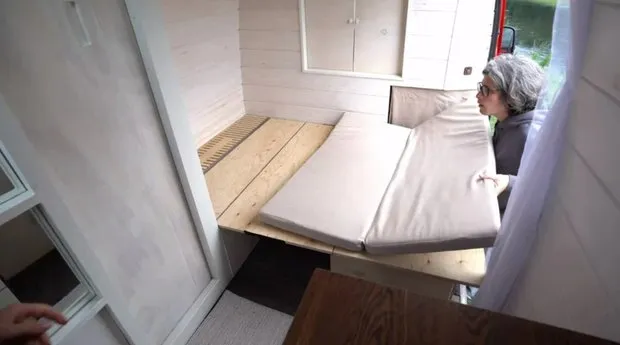 Design: @rednomadvan
Design: @rednomadvan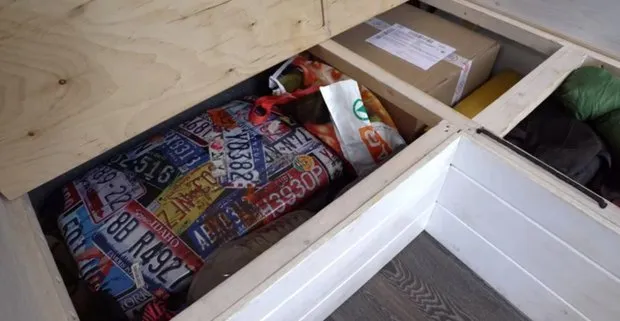
Kitchen
All walls of the wheelhouse are finished with boards made from Angarsk pine. The countertop and some kitchen furniture elements are made from natural oak.
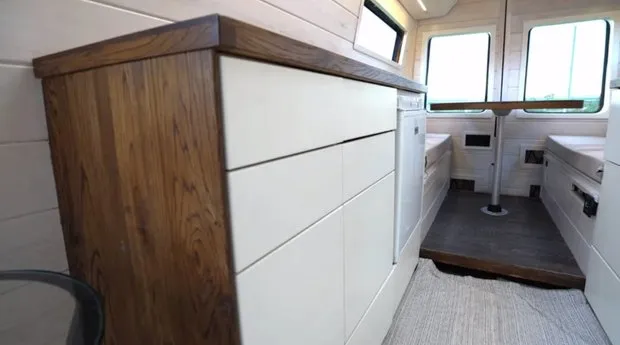 Design: @rednomadvan
Design: @rednomadvanThe kitchen has a full-size sink, cooking zone, refrigerator, and plenty of storage space. The main task in designing the drawers was to make them so that they don't open by themselves during travel. For this purpose, special latches were used.
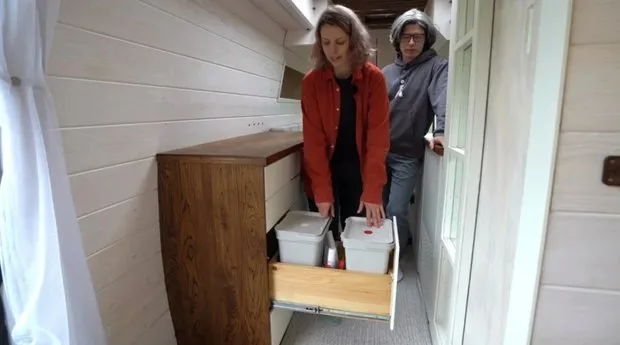 Design: @rednomadvan
Design: @rednomadvanYou can notice that there is no built-in stove in the cooking area. The couple did this on purpose because they prefer to use a camping stove. Over the table, there is spot lighting, which is very convenient, especially when cooking in the evening.
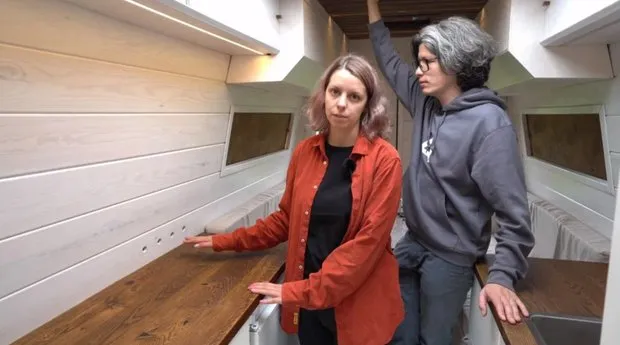 Design: @rednomadvan
Design: @rednomadvan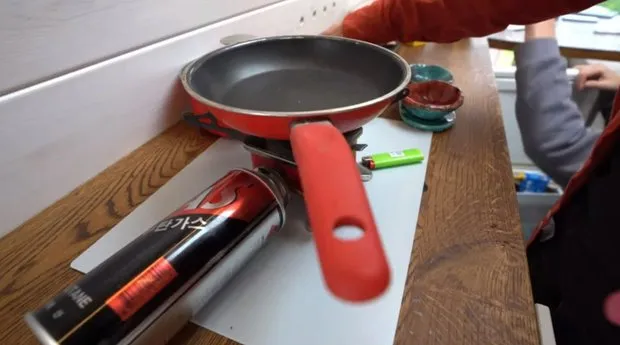
It is worth mentioning the refrigerator. The couple purchased special camping equipment that can work both from a 220V socket and 12V, as well as from gas. The refrigerator maintains a stable temperature around +3°C, so products can be bought just as often as in a regular apartment, every 2-3 days. It consumes only 150 ml of gas per day, and a standard ten-liter tank lasts about a month of continuous operation.
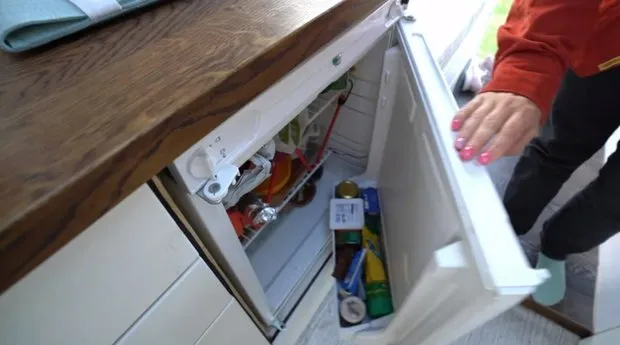 Design: @rednomadvan
Design: @rednomadvanBesides the lower drawers, the guys designed upper shelves for storing kitchen utensils themselves. They decided to make them small so as not to hit their heads on them.
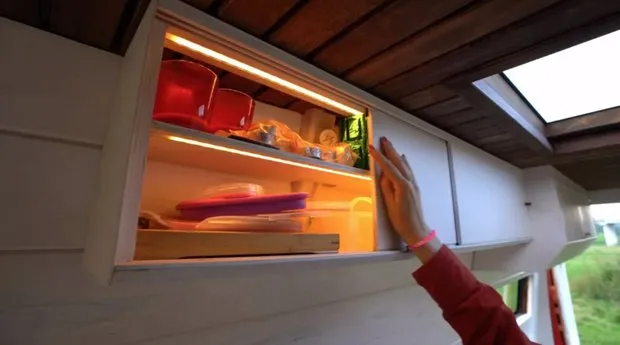 Design: @rednomadvan
Design: @rednomadvanMany people have noticed the large number of light sources. You might reasonably wonder: "Where does all this electricity come from?". In fact, there are also many power sources in the wheelhouse.
Three solar panels of 100W each are installed on the roof, and battery accumulators. These all work well even in cloudy weather. There is also a connection to the 220V network. For example, if the couple arrives at a campsite, they can plug into a regular socket. And, of course, there is a 12V onboard network.
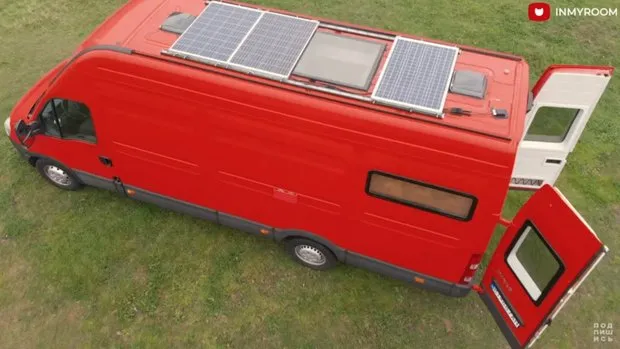 Design: @rednomadvan
Design: @rednomadvanA full-size sink and standard-sized mixer are installed in the kitchen, which is also unusual for wheelhouses. Under the sink, there is a heater, gas water heater, and hydraulic compensator. The heater also works on gas, consuming very little fuel. A ten-liter tank lasts approximately a week of continuous operation at an outdoor temperature of about 0°C.
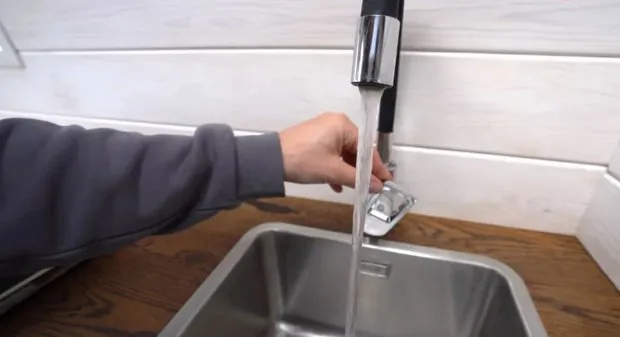 Design: @rednomadvan
Design: @rednomadvanWorking Office and Dining Zone
Since the couple often travels for several months, they also need a proper place to have a meal and rest during trips. Additionally, they need to work somewhere on the road. To solve this dilemma, the guys installed a large table 70x120 cm in the far corner of the van.
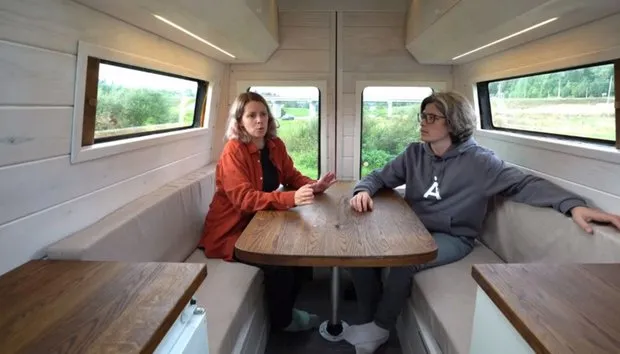 Design: @rednomadvan
Design: @rednomadvanTo fill the room with light, it was decided to install two additional windows on the sides. If needed – or at night – they can be closed with built-in shutters.
The table is removable, which allows access to technical compartments. For example, under the left seat, there is a 100-liter tank and supporting equipment (pump, pressure relay, etc.).
To the right is electronics – battery accumulators, solar panel inverter, controllers, converters, circuit breakers, fuses, etc. Nearby is a baggage compartment with gas cylinders, automotive and cleaning supplies.
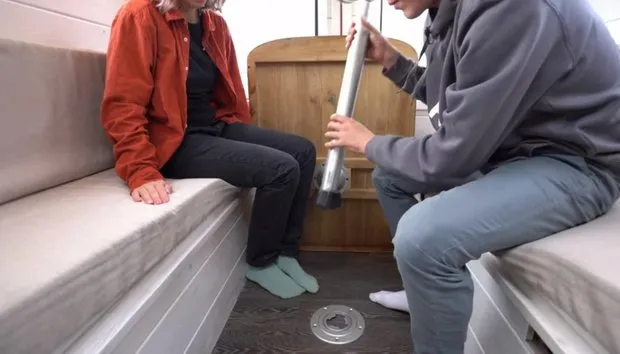 Design: @rednomadvan
Design: @rednomadvan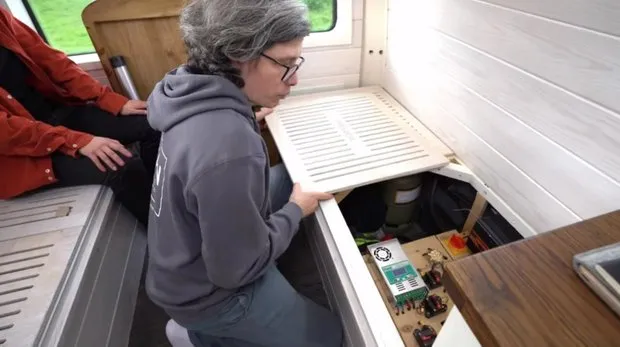
Another interesting feature of the workspace is that it can easily be turned into a full double bed. For this purpose, the table is folded onto the seats and covered with pillows. Additional drawers for storing personal items are installed above the bed.
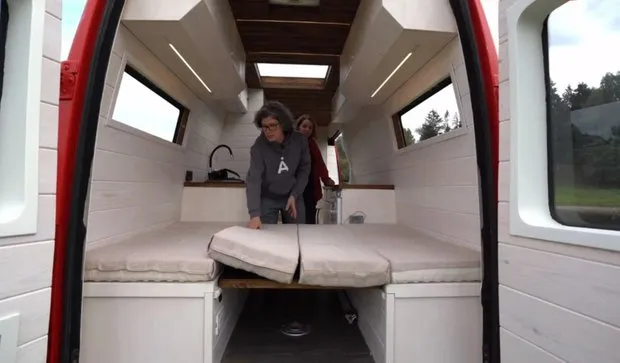 Design: @rednomadvan
Design: @rednomadvan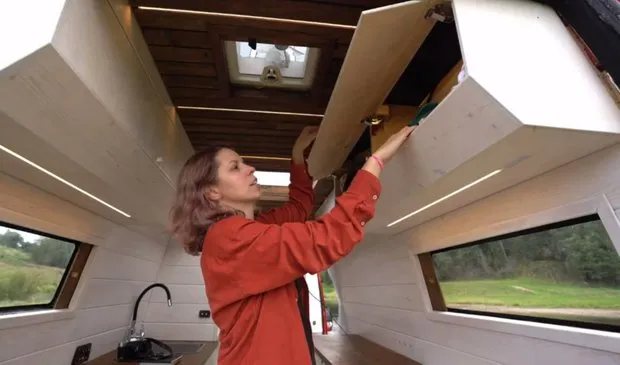
Bathroom
The couple faced a dilemma: make the shower area larger by sacrificing corridor space or keep the passage wider. They decided that it's better to use the corridor for walking constantly, rather than showering once a day. Therefore, they made the bathroom as compact as possible.
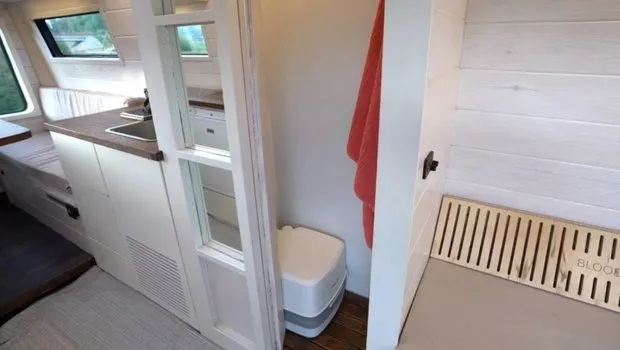 Design: @rednomadvan
Design: @rednomadvanA portable toilet is installed in the room, which many gardeners are familiar with. Such a toilet is convenient because it can be removed at will and used as a full-fledged shower cabin, without being in the way.
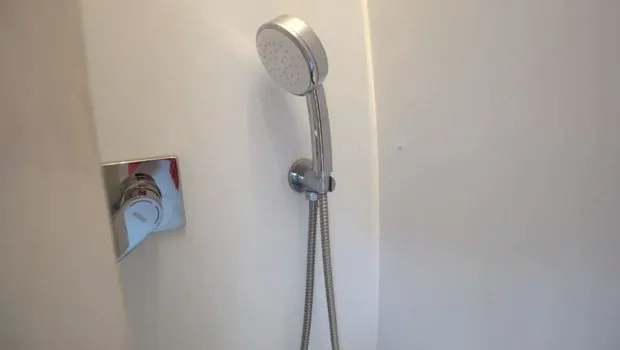 Design: @rednomadvan
Design: @rednomadvanWater from the shower or kitchen drains into a special drain located under the bottom of the vehicle. If the couple is in town or another sanitary zone, the drain can be redirected into a seventy-liter tank.
More articles:
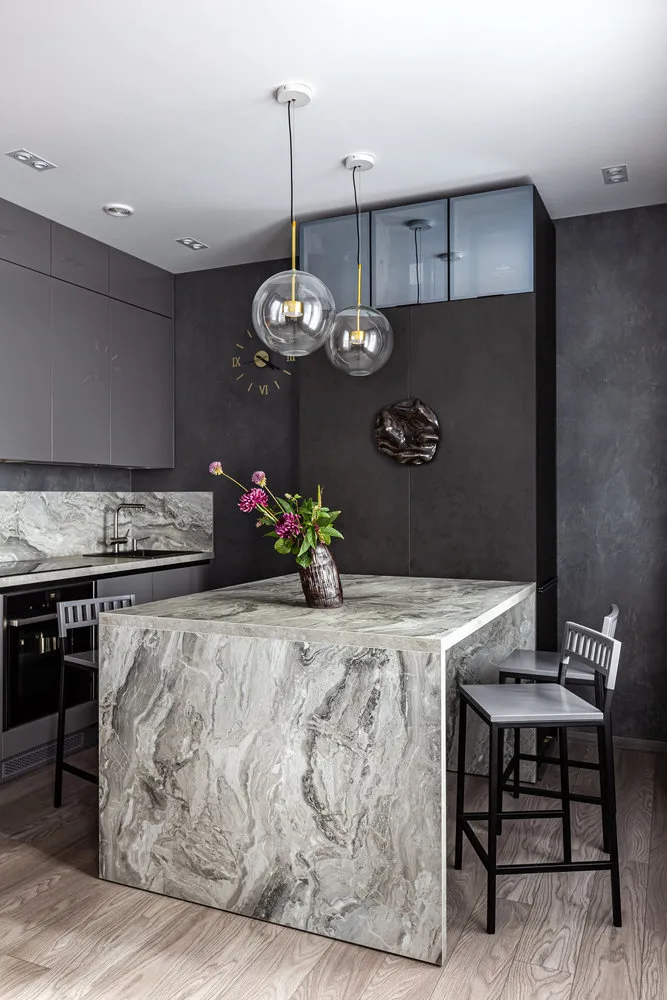 How to Design a Mini Kitchen: 5 Cool Examples
How to Design a Mini Kitchen: 5 Cool Examples Main Trends in Bathroom Design for 2022
Main Trends in Bathroom Design for 2022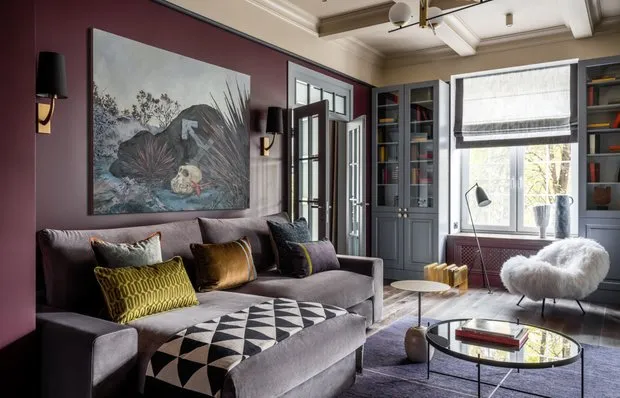 How to Make Interior Visually More Expensive: Simple Tips from a Designer-Architect
How to Make Interior Visually More Expensive: Simple Tips from a Designer-Architect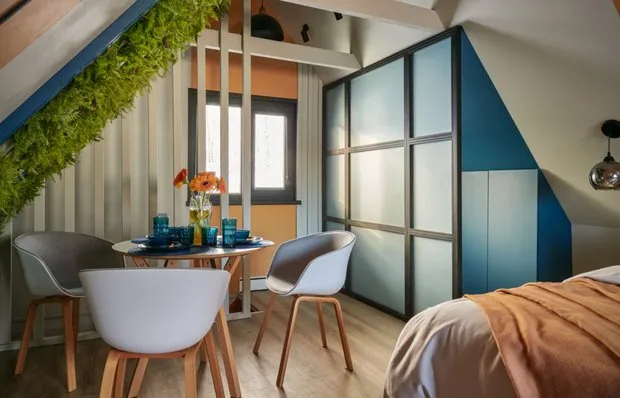 How a Dormer Was Transformed Into a Thoughtfully Designed Bedroom
How a Dormer Was Transformed Into a Thoughtfully Designed Bedroom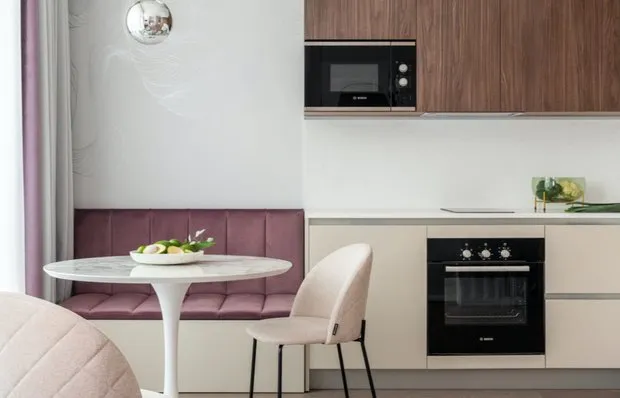 5 Cool Ideas for Decorating an Apartment with Developer Finish
5 Cool Ideas for Decorating an Apartment with Developer Finish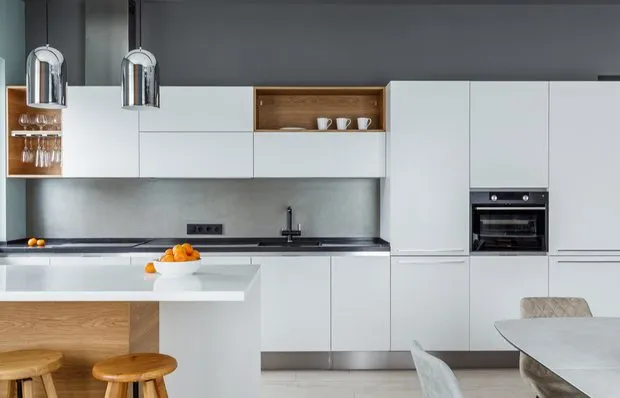 Spacious and Minimalist Decor: Beautiful Single-Floor House 100 m²
Spacious and Minimalist Decor: Beautiful Single-Floor House 100 m²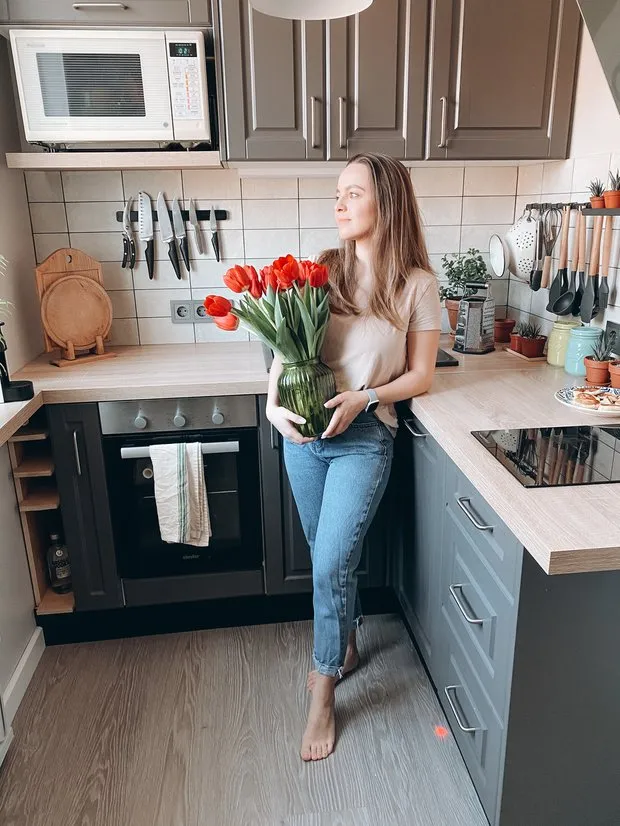 Micro Kitchen 4.5 m² in a Khrushchyovka: Stylish and Budget-Friendly
Micro Kitchen 4.5 m² in a Khrushchyovka: Stylish and Budget-Friendly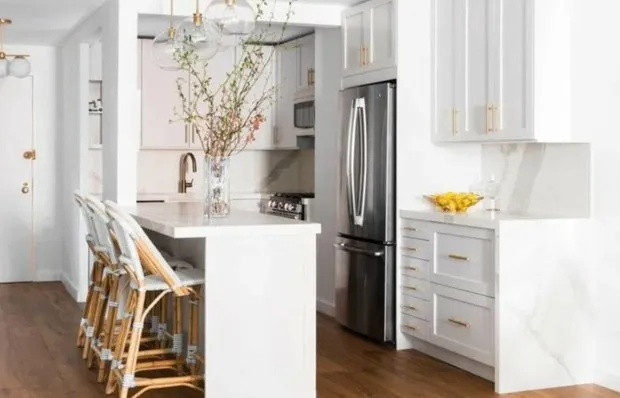 Stylish Snow-White Remodeling of Old Kitchen-Dining Room (Before and After Photos)
Stylish Snow-White Remodeling of Old Kitchen-Dining Room (Before and After Photos)