There can be your advertisement
300x150
How to Design a Mini Kitchen: 5 Cool Examples
We've gathered inspiring ideas for small spaces
Do you have a small kitchen that you want to make beautiful and practical? If you organize the space well and choose functional furniture, even on a small area it's easy to design your dream kitchen. We've collected five amazing ideas from our heroes' projects: take them for use!
Unusual Layout
This project was designed by designer Veronika Mart for a family with a child. One of the key features was a compact kitchen: Veronika opted out of the standard L-shaped layout. The cabinet is placed along one wall, and convenient storage boxes were placed in a large island.
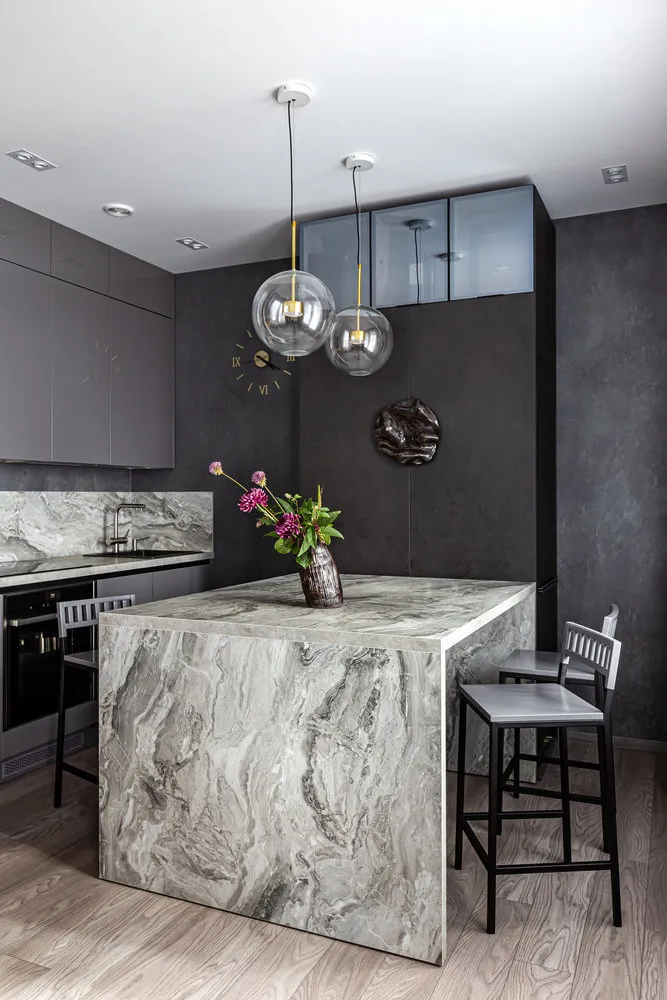 Design: Veronika Mart
Design: Veronika MartThe refrigerator, oven, stove and dishwasher are built into the cabinet. Standard-sized wardrobes were installed, but the furniture was custom-made. The kitchen island handles storage.
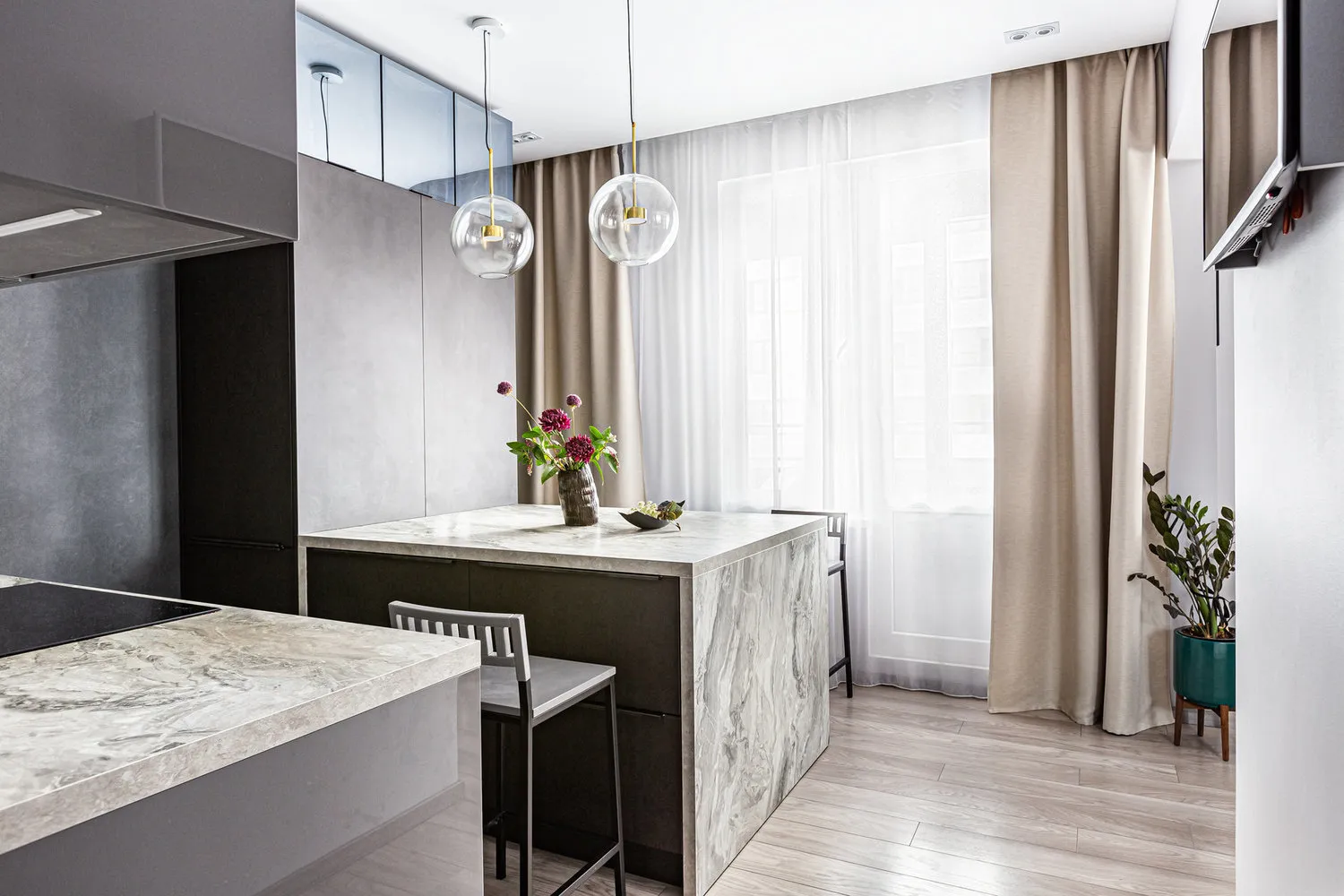 Design: Veronika Mart
Design: Veronika MartStylish Kitchen in a Khrushchyovka
A 30-square-meter Khrushchyovka is located in the center of Moscow: its owner dreamed of a minimalist interior in gray tones. Designers from Huge Studio came up with a stylish project with great solutions: the mini-kitchen deserves special attention.
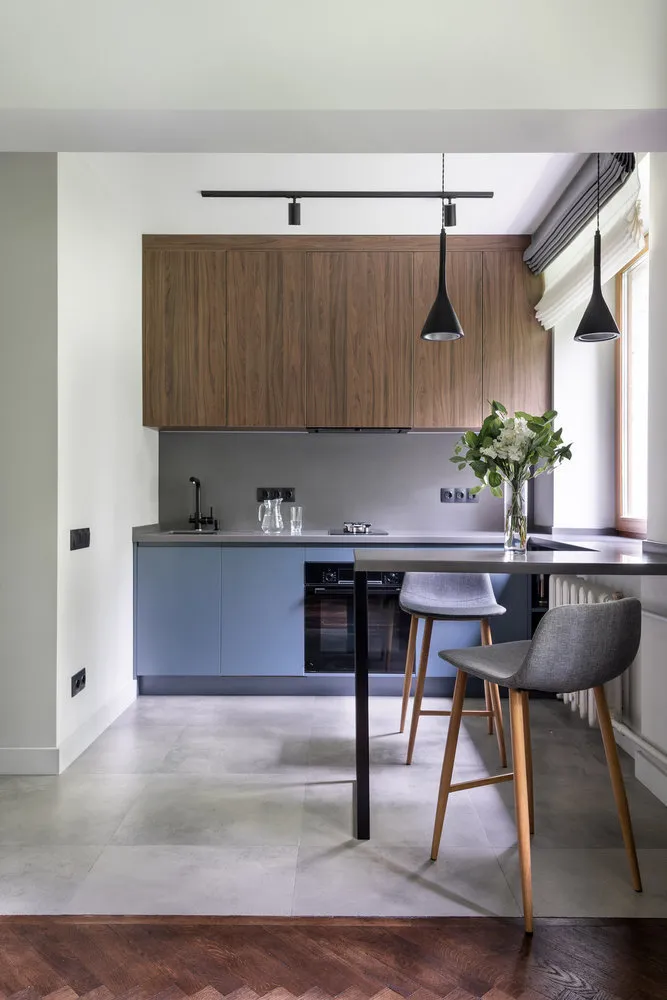 Design: Huge Studio
Design: Huge StudioA small cabinet was chosen for the kitchen. A small refrigerator was built into the kitchen base: such an approach allowed not to overload the space. For a client who doesn't cook very often, two burners were enough. There was room for a dishwasher, and the interior in a restrained color palette looks elegant and modern.
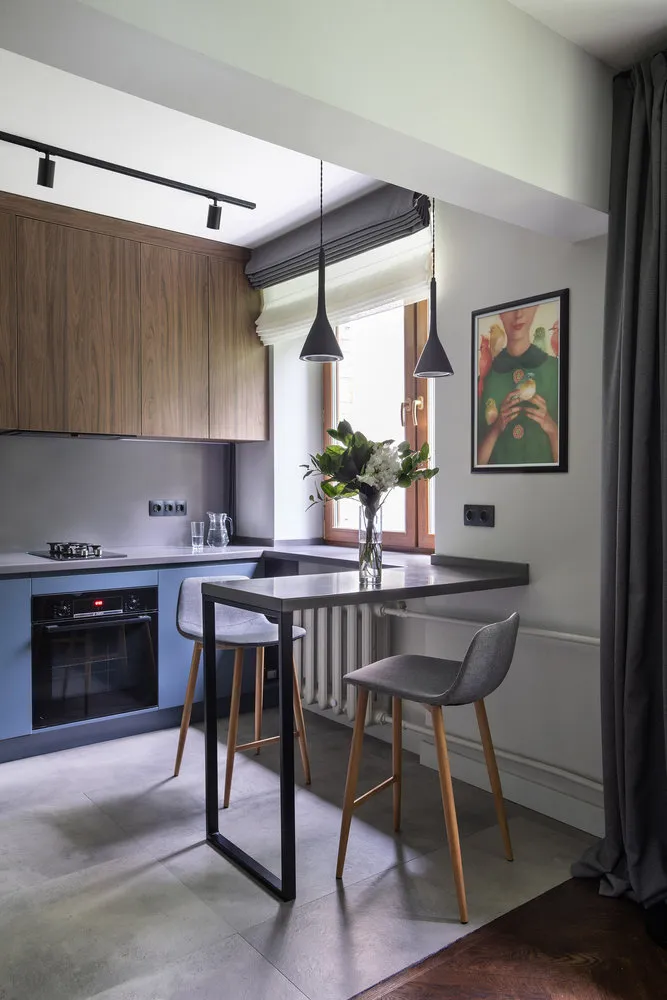 Design: Huge Studio
Design: Huge StudioVibrant Accents and Van Gogh
A family with three children lives in a 59 sq. m apartment. Designers Alena Rogacheva and Polina Maslenkina managed to come up with a design that combines elegance, restrained and vibrant shades, cheerful prints, and pleasant textures.
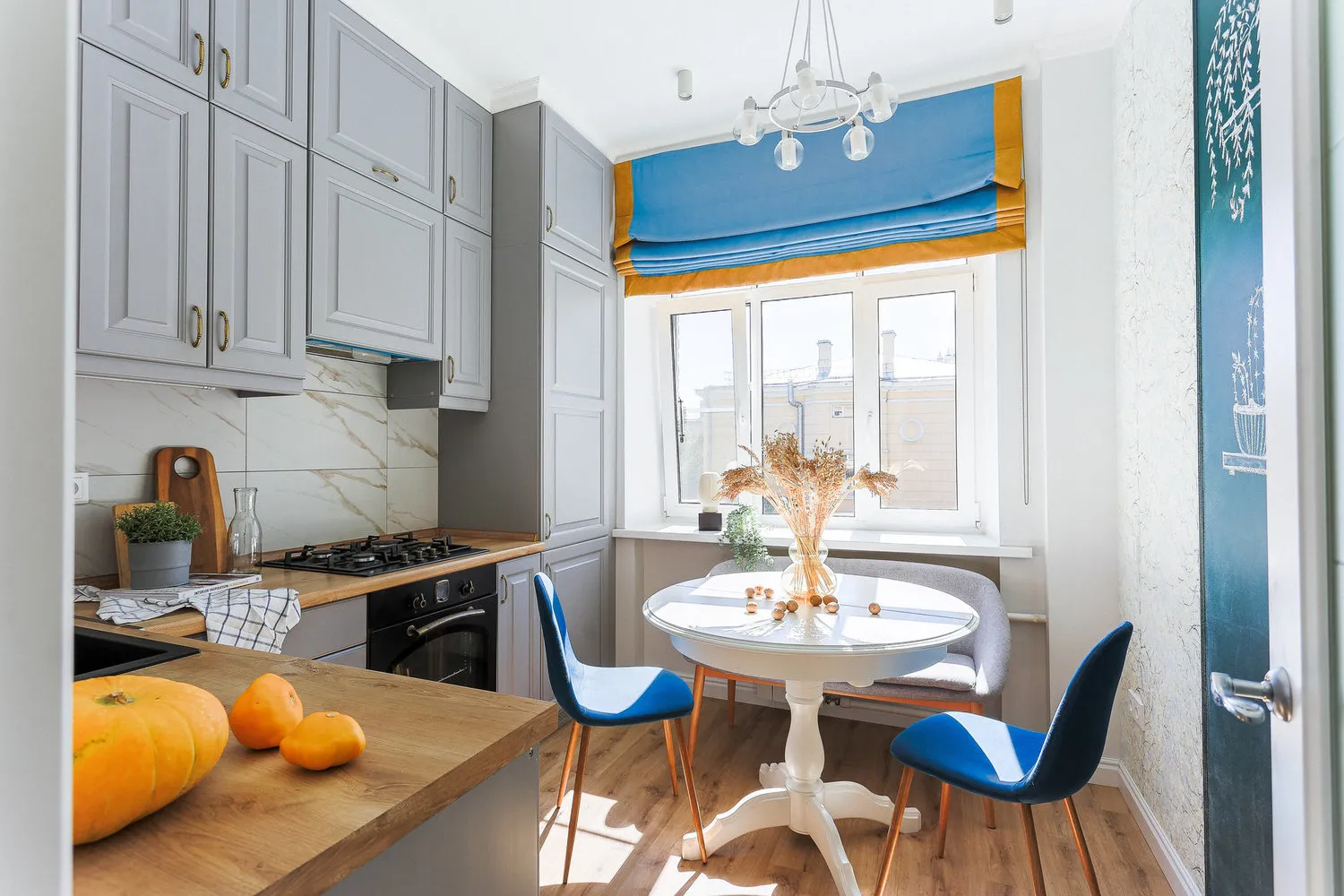 Design: Alena Rogacheva and Polina Maslenkina
Design: Alena Rogacheva and Polina MaslenkinaThe kitchen is divided into zones for cooking and storage and the dining area. Among inspiring solutions is a board where children can draw or leave messages. The walls are decorated with wallpaper featuring a fragment of Van Gogh's painting: this created an interesting accent. The cabinet was custom-made, and the upper shelves reached the ceiling to achieve a unified wall effect and increase storage capacity.
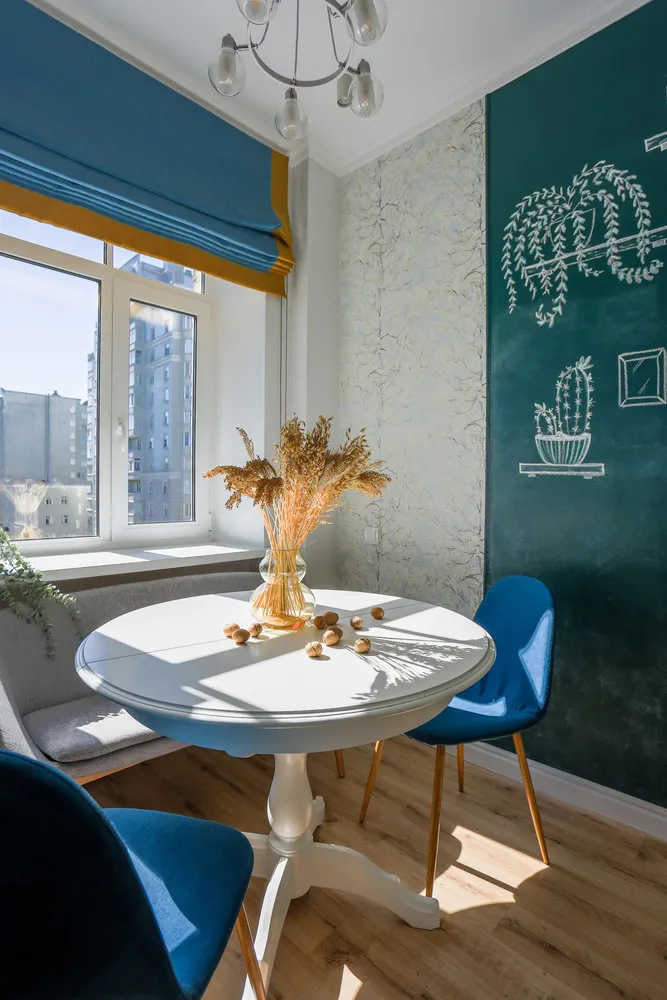 Design: Alena Rogacheva and Polina Maslenkina
Design: Alena Rogacheva and Polina MaslenkinaFrom a Basement to a Comfortable Space
The client gave designer Tatiana Petrova an unconventional task: the basement needed to be transformed into a full-fledged apartment with a kitchen, bedroom, living room, and billiard table. Tatiana took all the wishes into account and demonstrated great ideas that can be adopted.
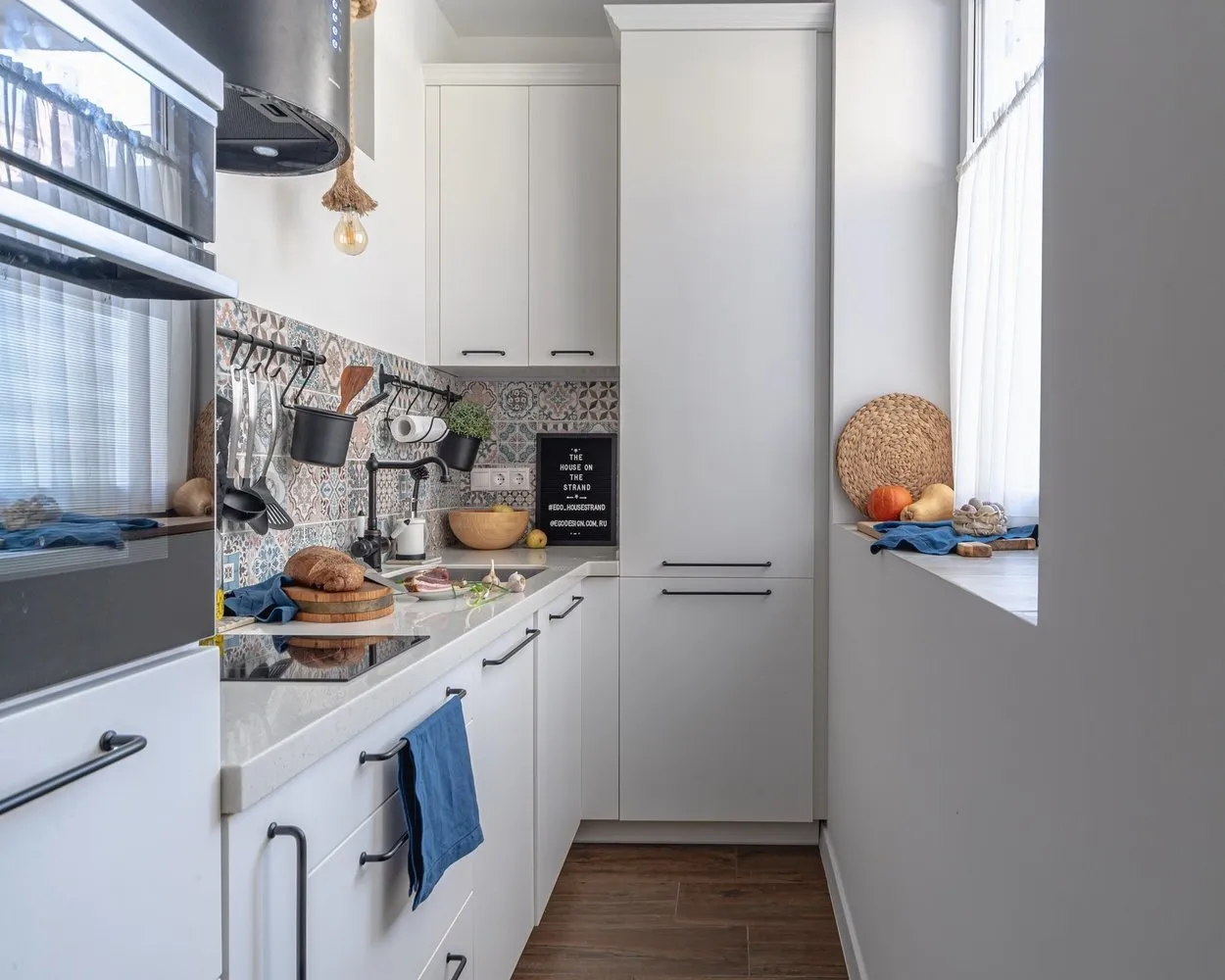 Design: Tatiana Petrova
Design: Tatiana PetrovaFor the kitchen, a minimal area with maximum functionality was left. Furniture was custom-made, and all necessary household appliances were built-in: there is a refrigerator, an oven with microwave function, and a dishwasher. Storage is handled by cabinets with drawers of different sizes.
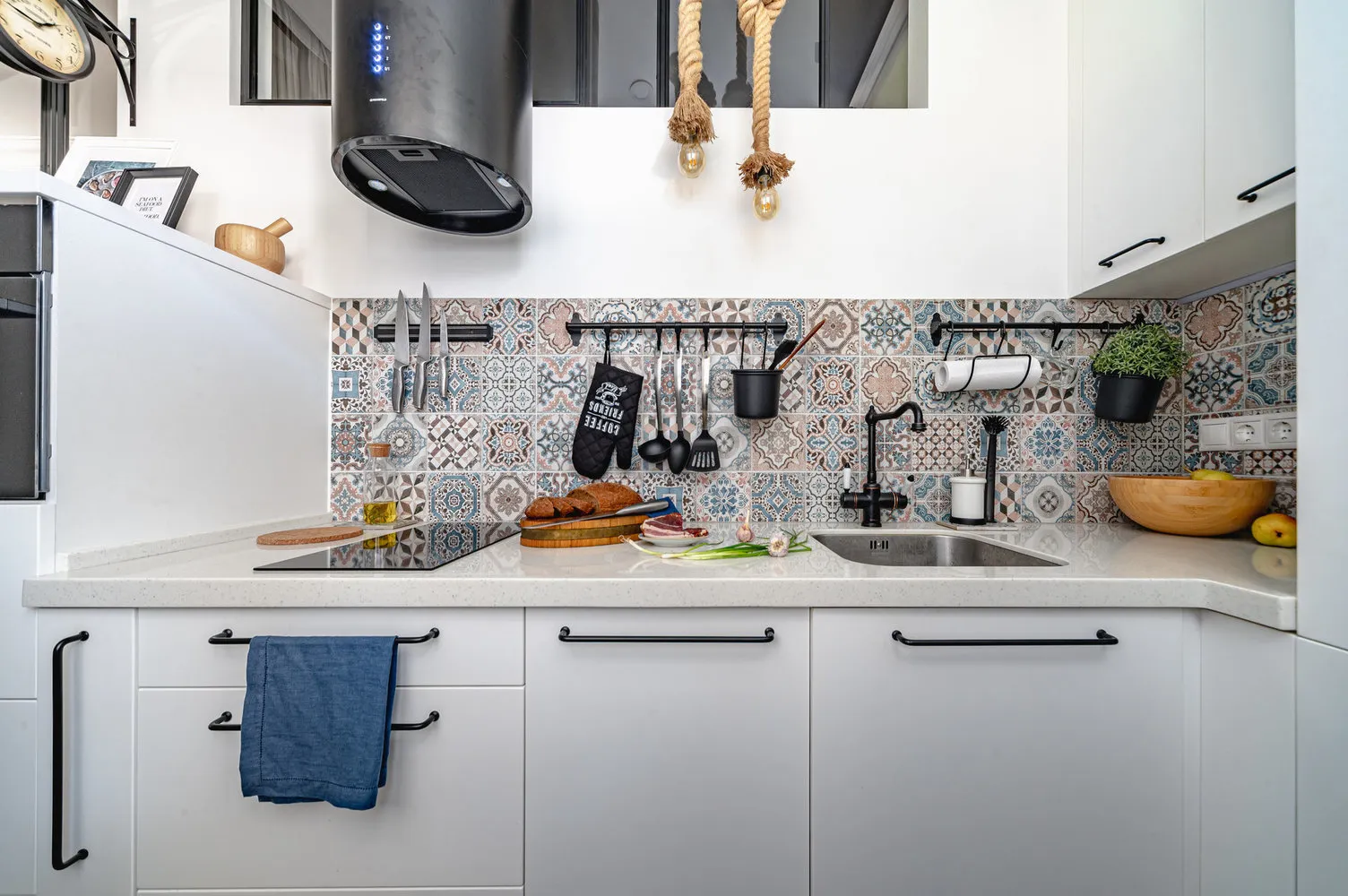 Design: Tatiana Petrova
Design: Tatiana PetrovaKitchen in a Cabinet
A family couple approached designer Irina Ezhova: the clients travel often, spend little time at home and hardly cook. Irina designed an interior with character and a very unconventional approach: the compact kitchen was placed inside a cabinet.
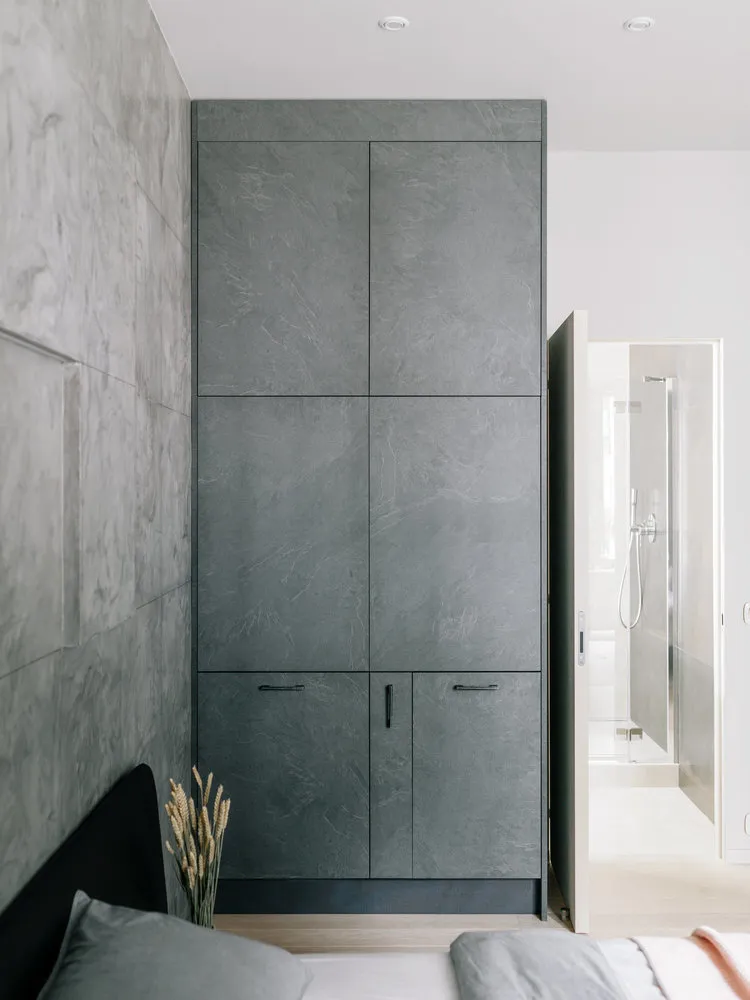 Design: Irina Ezhova
Design: Irina Ezhova"There is no gas in the apartment, so there were no problems with placing the kitchen. The mini-kitchen occupies a double-door cabinet-column with a working surface inside. For cooking, the owner uses a blender, a multicooker, there is a microwave, a coffee maker (we removed it in the photoshoot). The lower part of the furniture contains household appliances: a refrigerator, dishwasher and bottle filler are installed here. The upper part is dedicated to storage," explains Irina Ezhova.
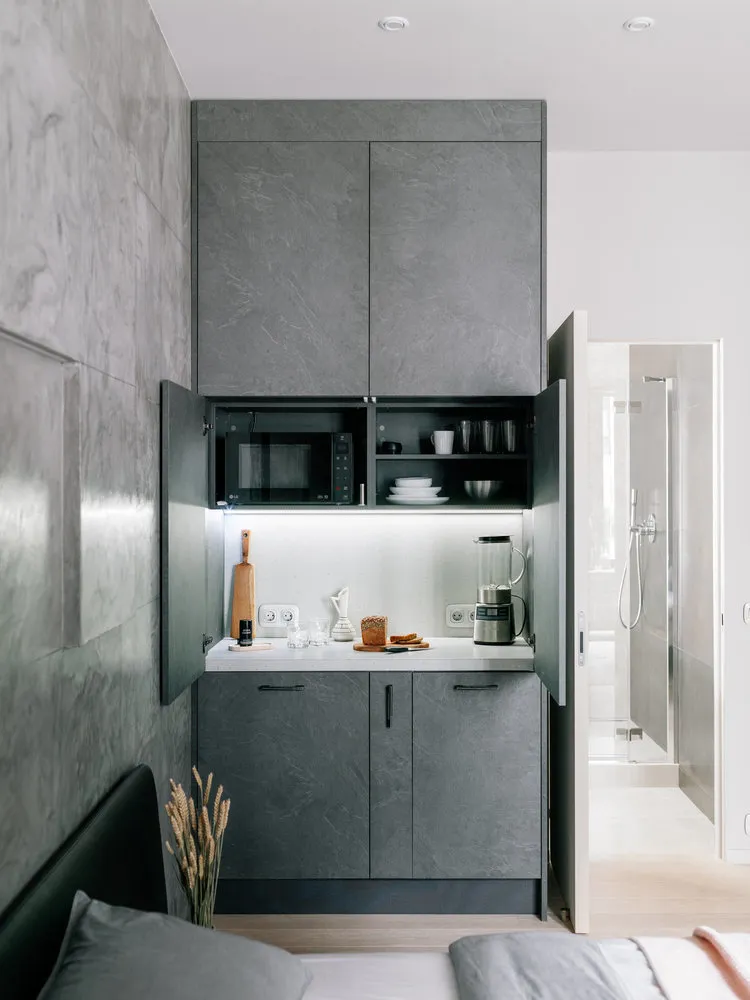 Design: Irina Ezhova
Design: Irina EzhovaPhoto on the cover: Tatiana Petrova's project
More articles:
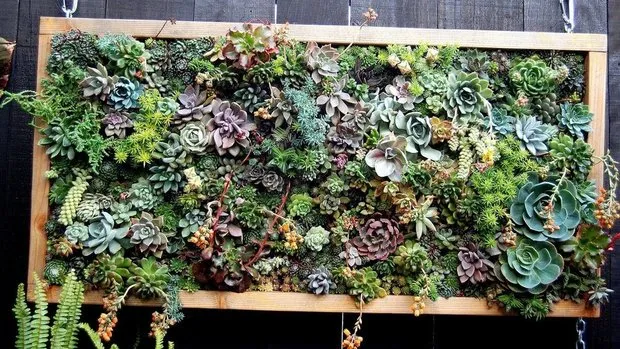 5 Unusual Ideas to Decorate Your Home with Indoor Plants
5 Unusual Ideas to Decorate Your Home with Indoor Plants 6 Things to Do in the Garden on Your Summer Plot This Week
6 Things to Do in the Garden on Your Summer Plot This Week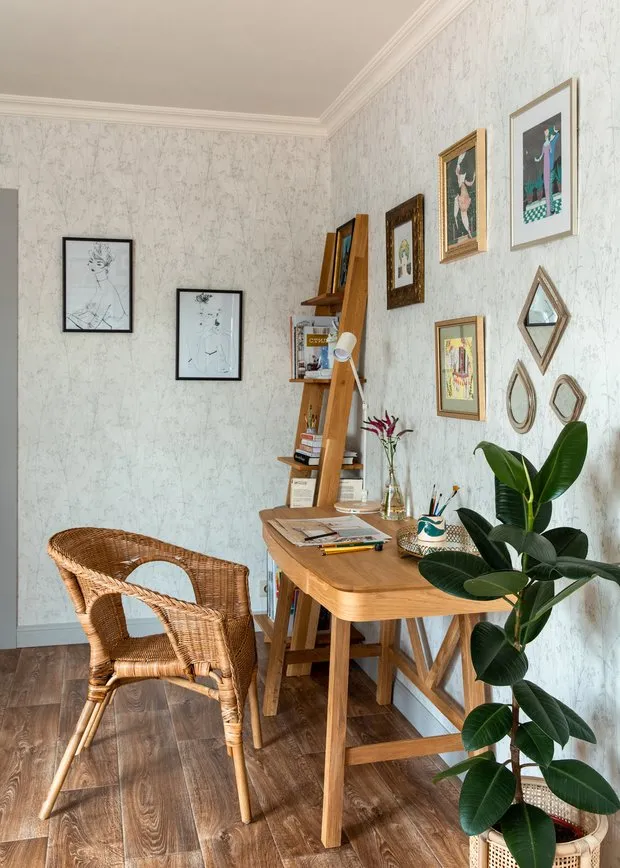 5 Ways to Hide Linoleum Seams + Expert Comments
5 Ways to Hide Linoleum Seams + Expert Comments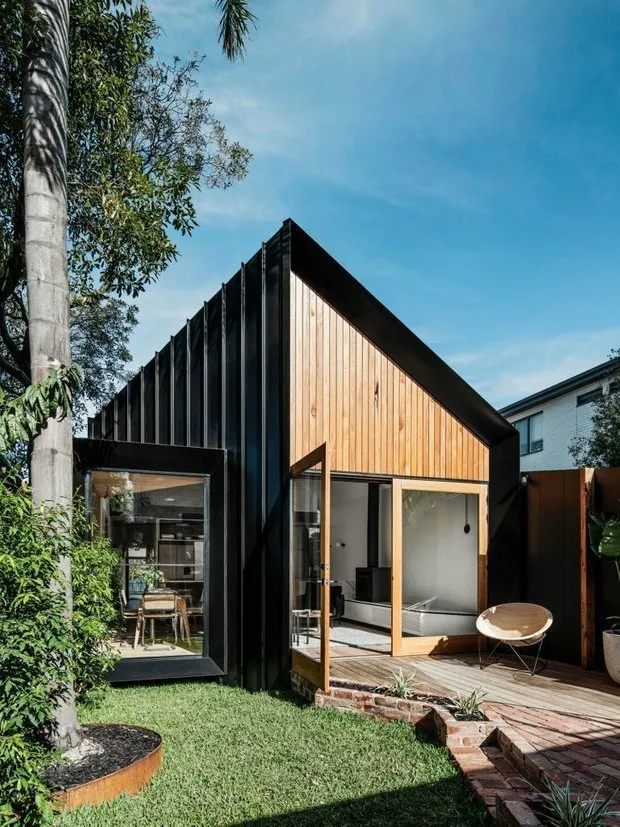 Amazing Scandi House or Bauhaus, Full of Minimalism
Amazing Scandi House or Bauhaus, Full of Minimalism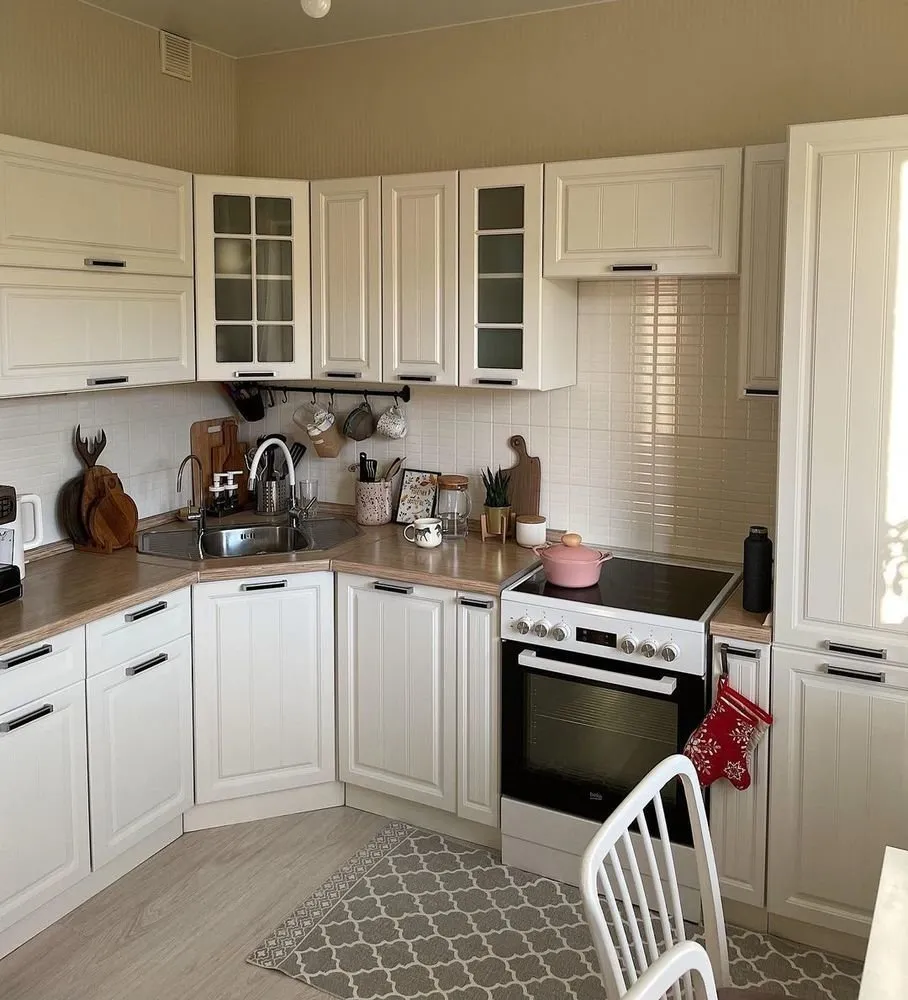 Spent Only 60 Thousand Rubles on Kitchen Renovation and It Turned Out Great
Spent Only 60 Thousand Rubles on Kitchen Renovation and It Turned Out Great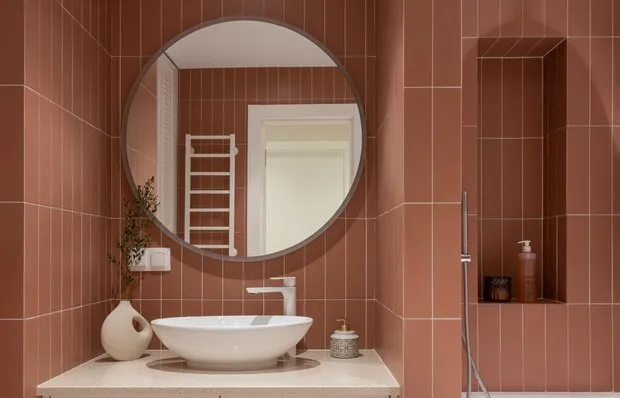 10 ideas for storage in a tiny bathroom
10 ideas for storage in a tiny bathroom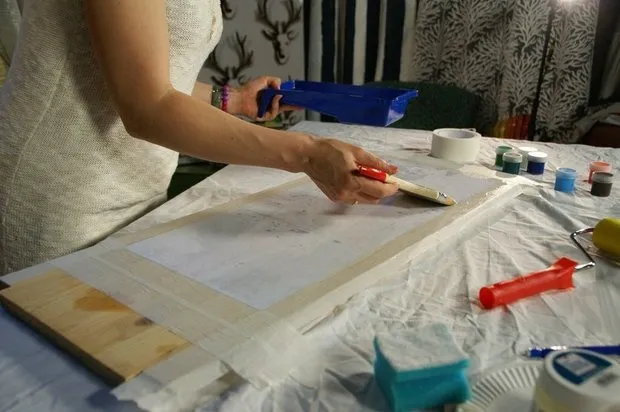 How to Revive Old Furniture: 5 Easy DIY Tutorials
How to Revive Old Furniture: 5 Easy DIY Tutorials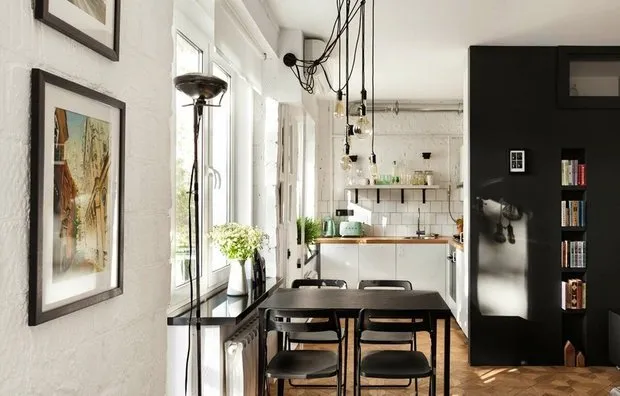 Loft in a Standard Khrushchyovka 43 m² with a Column on the Kitchen
Loft in a Standard Khrushchyovka 43 m² with a Column on the Kitchen