There can be your advertisement
300x150
Amazing Scandi House or Bauhaus, Full of Minimalism
Every detail is thought out
You have probably already heard about townhouses, which have long occupied stable positions on the market of country real estate.
However, in Australia, Bauhaus-style houses are particularly popular — cozy and modern homes for living.
We are showing one of them.
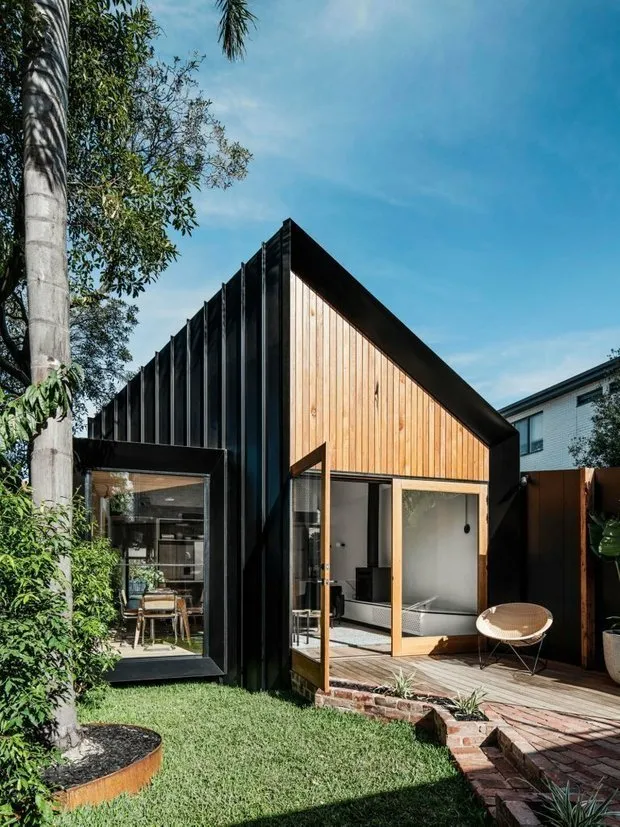
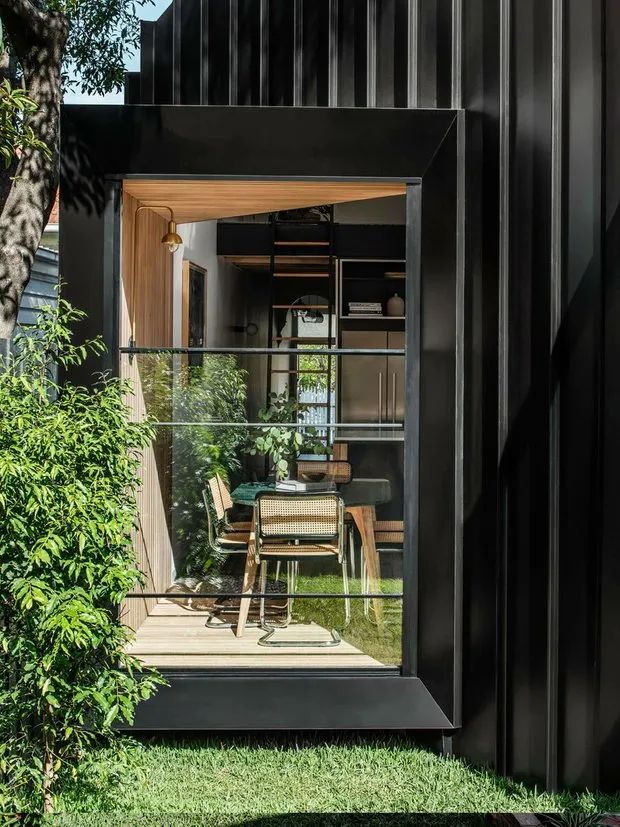 Concept
ConceptThe plot, on which this cottage was planned to be built in the Melbourne suburbs, is only 6.1 meters wide and 34.4 meters long. The designers of the FIGR studio decided not to overload the already limited space and designed a Bauhaus-style house.
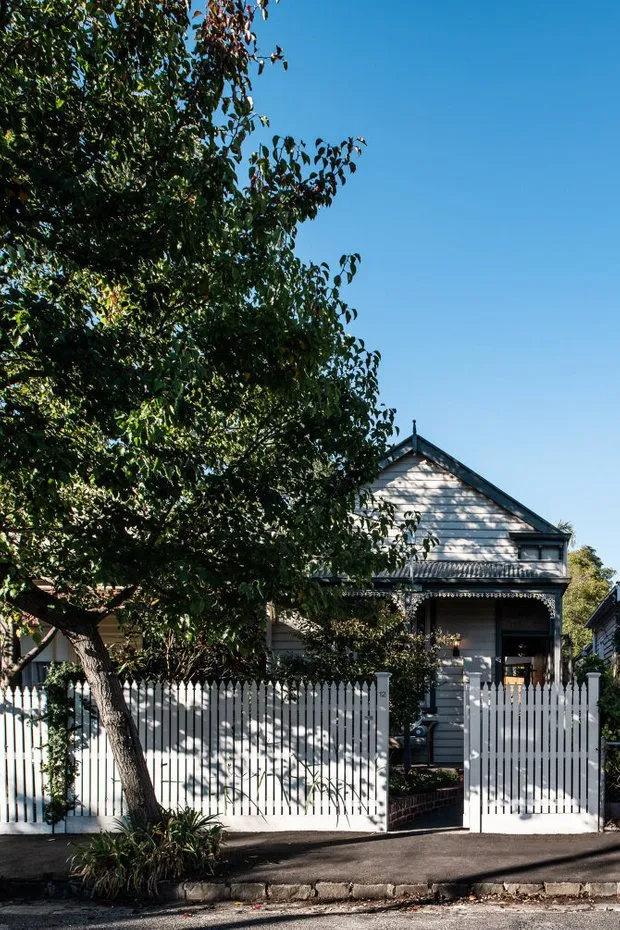
Visually, it seems like there are two houses here, but in reality, it is a single building. Both parts of the house are connected by a corridor. At present, the cottage has three bedrooms, two bathrooms, and a living room combined with the kitchen.
Space PlanningThe house is organically divided into living zones. The kitchen, dining area, and sofa in shape fit into the rectangle.
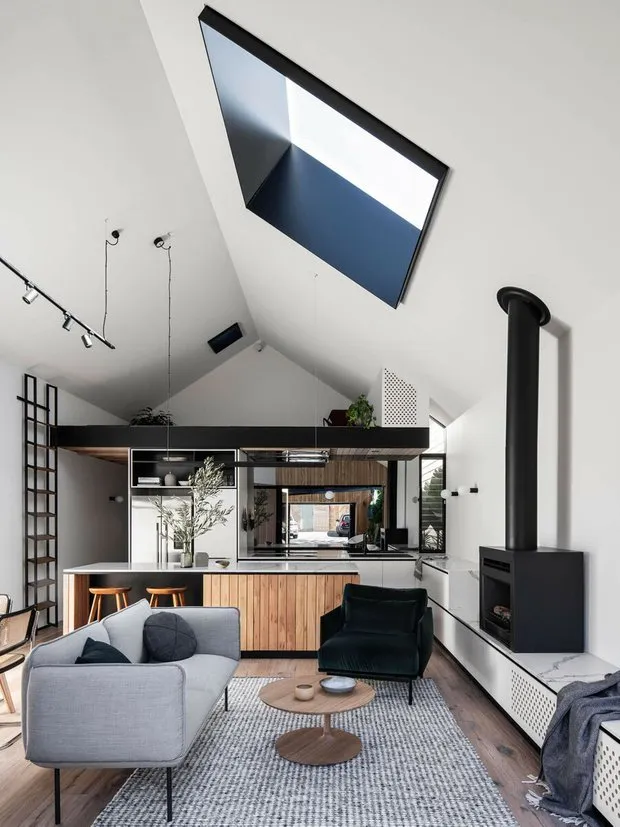
The rooms contain minimal decoration, with a harmonious blend of cool and warm tones. Built-in storage systems save a lot of space in the interior.
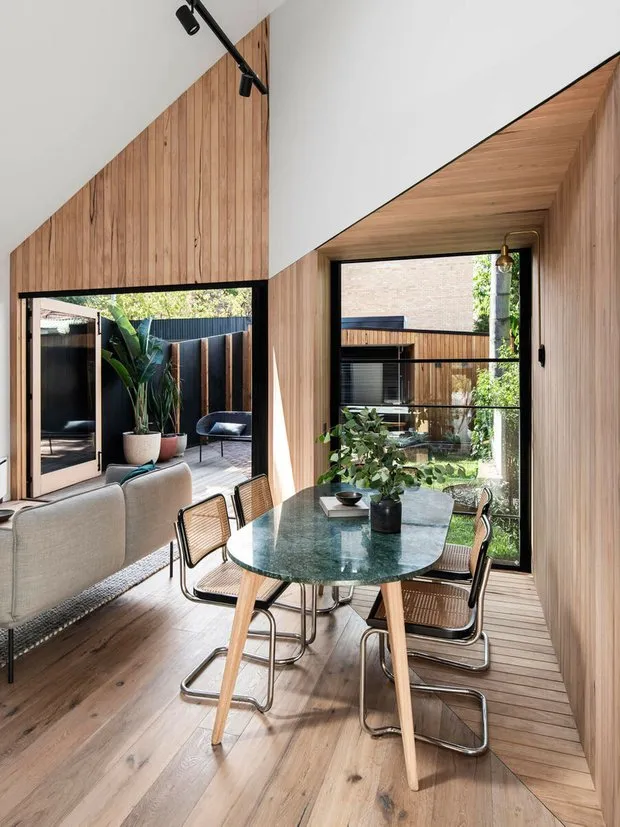
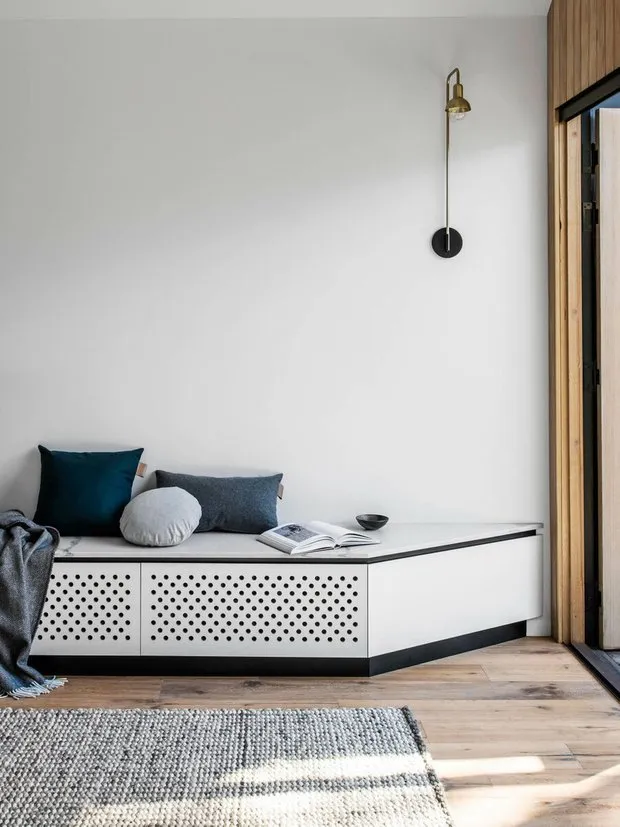
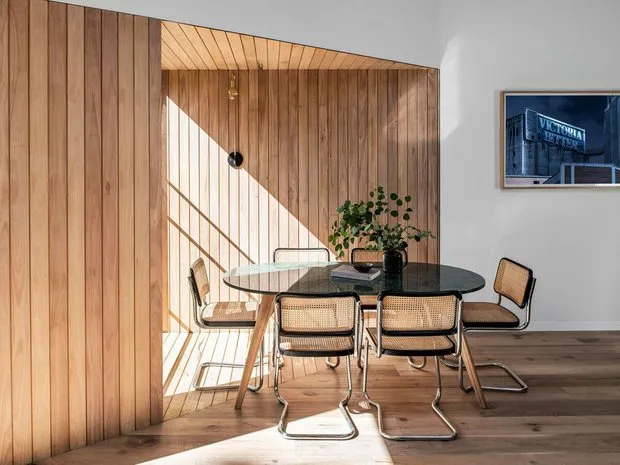
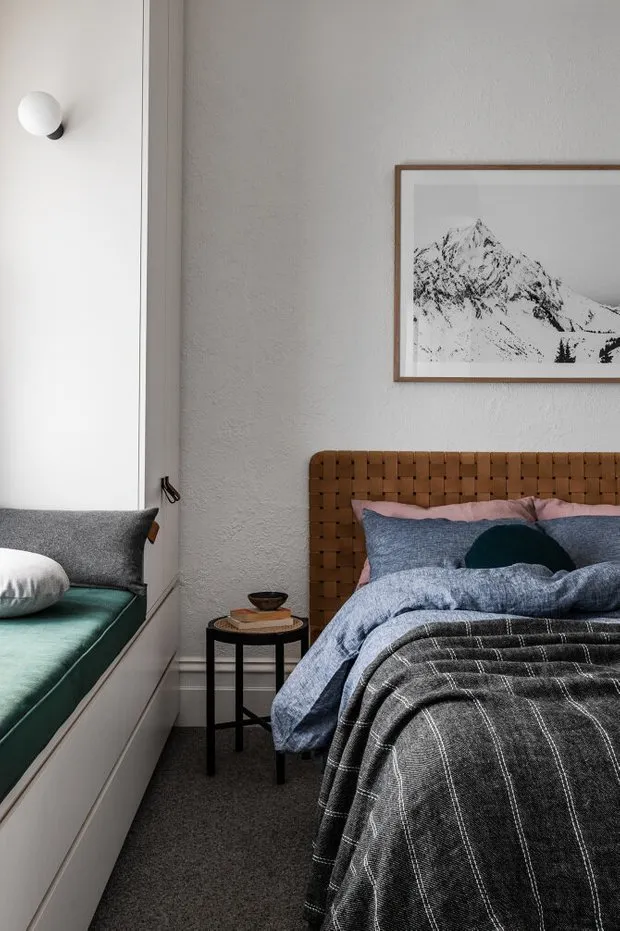 Finishing
FinishingDuring finishing, emphasis was placed on materials such as wood, stone, and metal. These materials are already a form of decoration themselves and create a feeling of comfort. Moreover, they are practical, which is the main feature of Bauhaus-style houses.
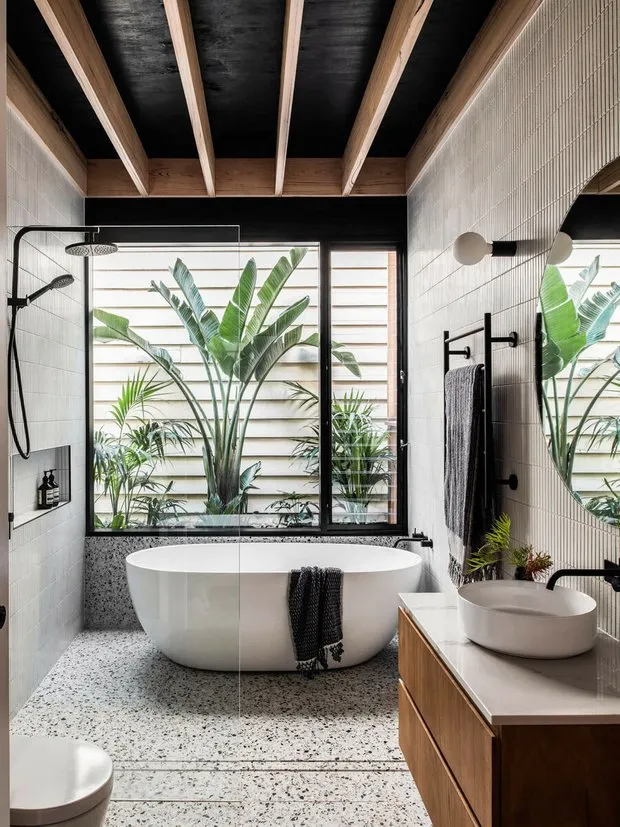
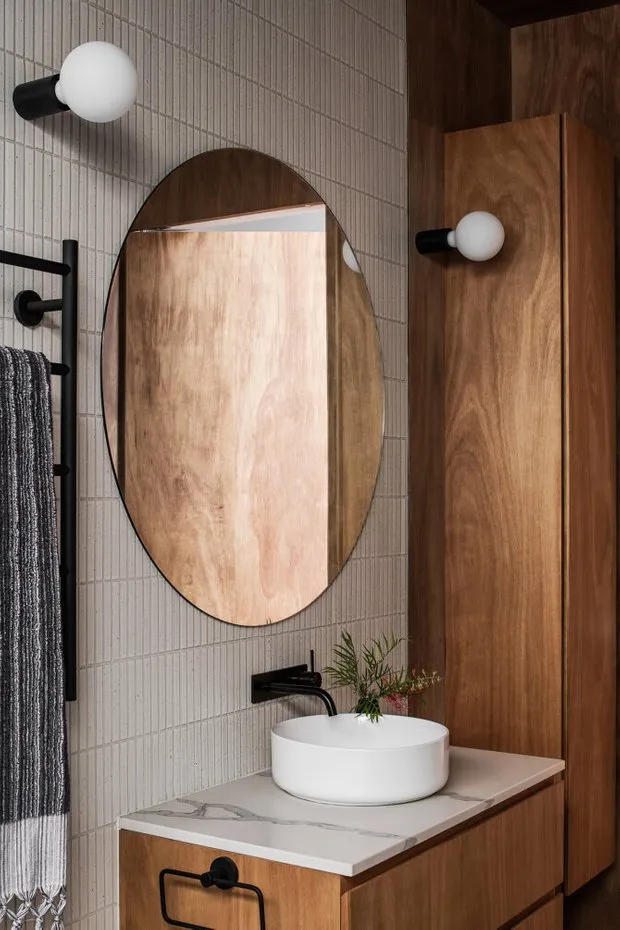
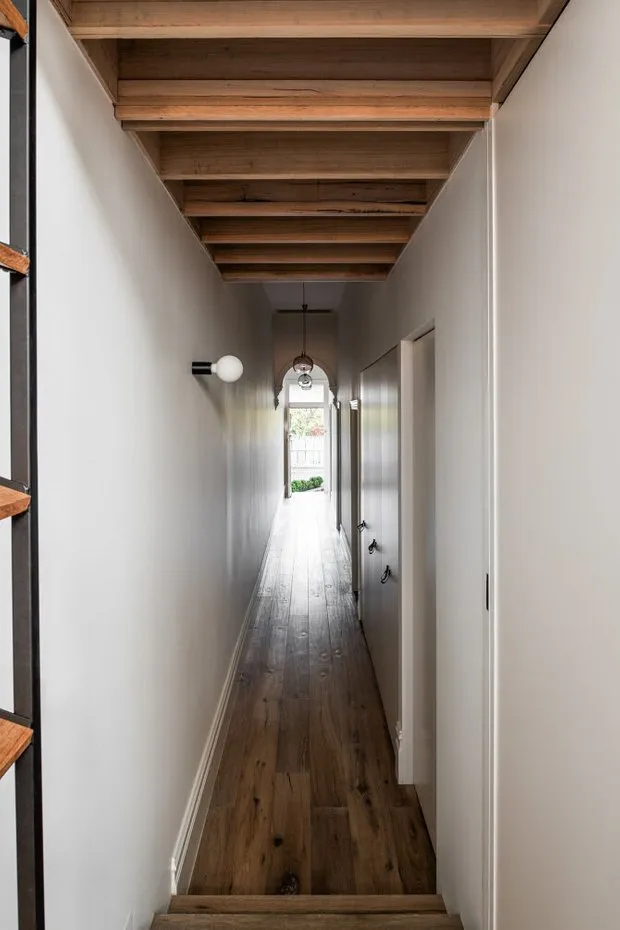
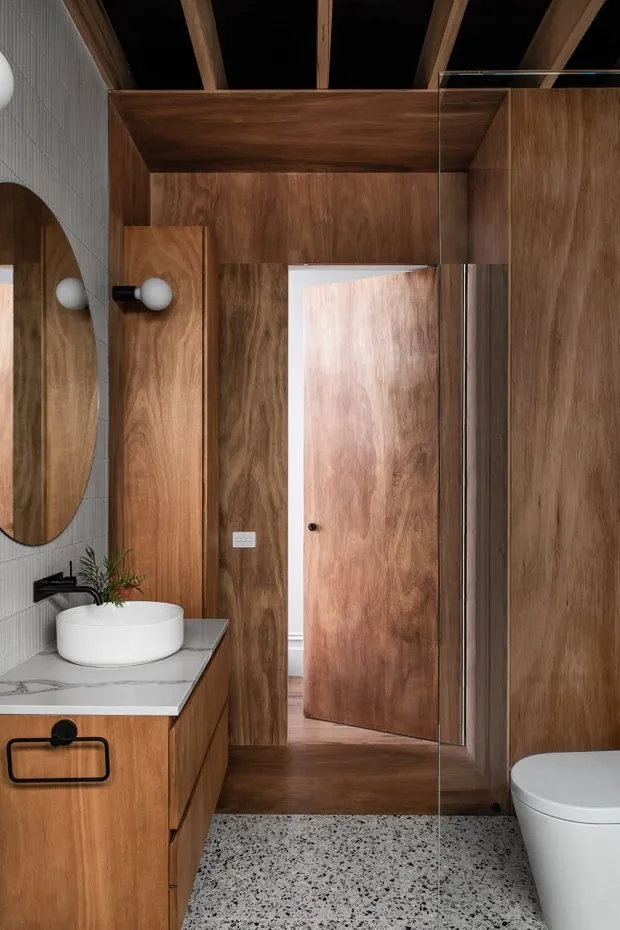
More articles:
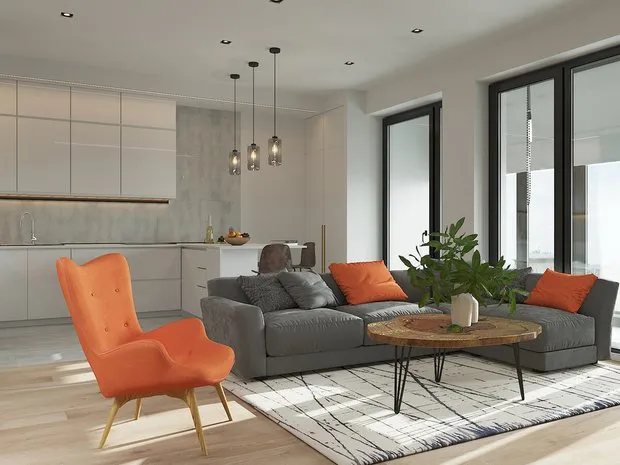 6 Frustrating Mistakes During Renovation You Will Never Make Again
6 Frustrating Mistakes During Renovation You Will Never Make Again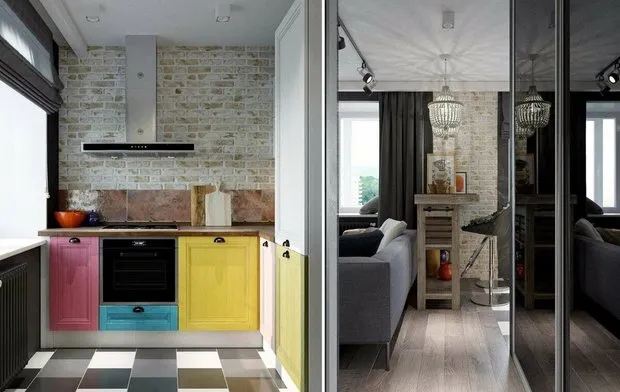 How an Ordinary Khrushchyovka Became a Cool Loft Studio
How an Ordinary Khrushchyovka Became a Cool Loft Studio How to Avoid Mistakes in Renovation: 10 Commandments from a Designer
How to Avoid Mistakes in Renovation: 10 Commandments from a Designer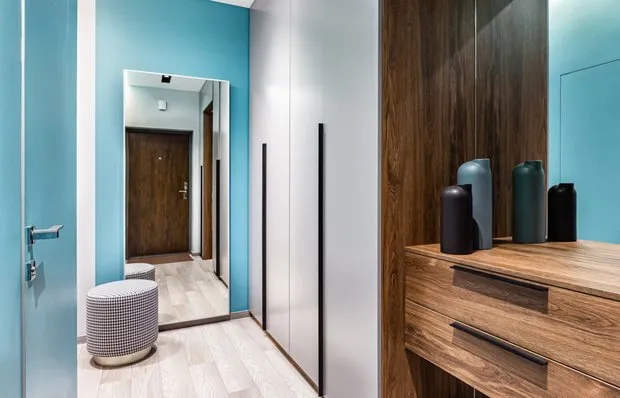 5 flaws in the foyer that can be fixed over the weekend
5 flaws in the foyer that can be fixed over the weekend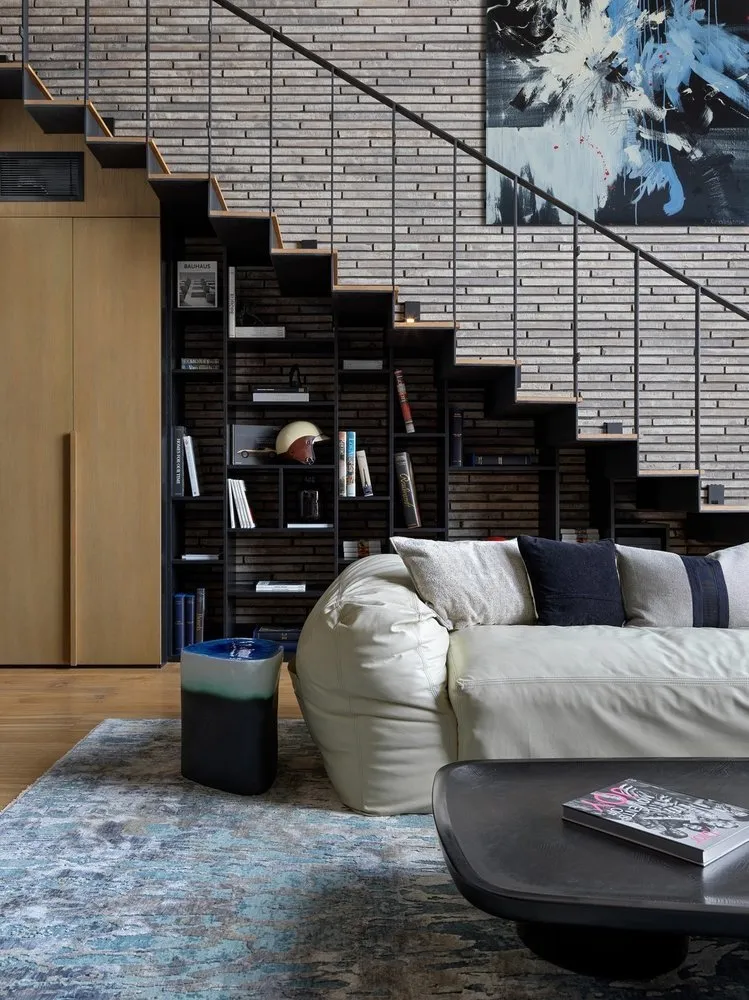 Collection with Character: 10 Brutal Interiors by Designers
Collection with Character: 10 Brutal Interiors by Designers Main Trends in Window Decoration for 2022
Main Trends in Window Decoration for 2022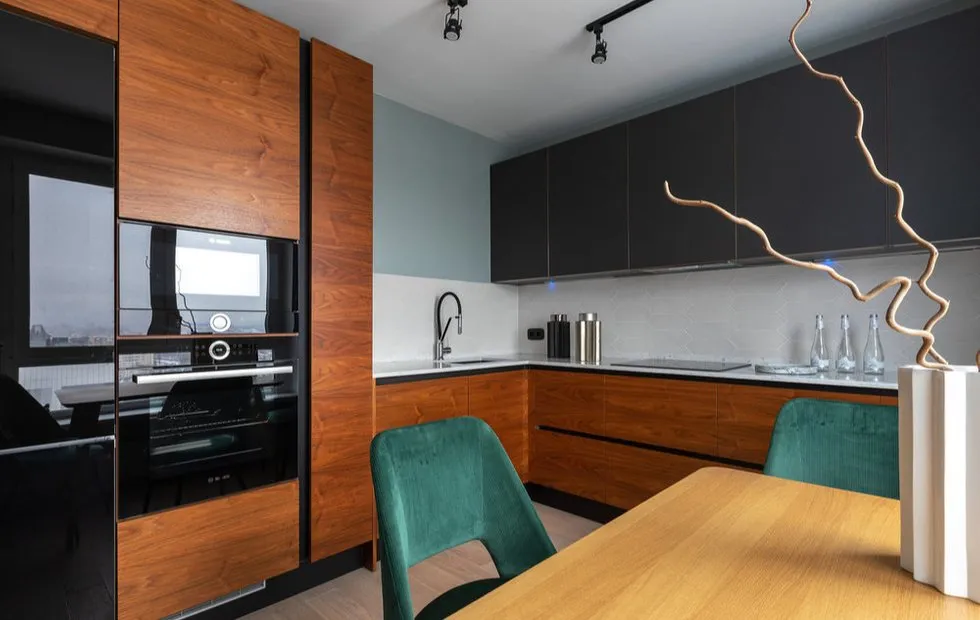 Top 10 Coolest Kitchens of 2021
Top 10 Coolest Kitchens of 2021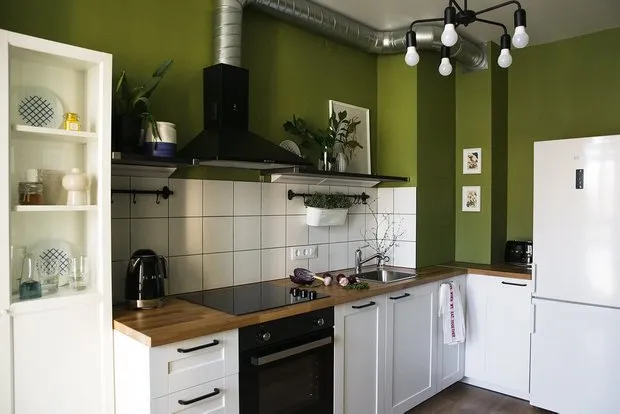 How to Budget-Friendly Decorate a Studio Apartment: Bright Walls and IKEA Furniture
How to Budget-Friendly Decorate a Studio Apartment: Bright Walls and IKEA Furniture