There can be your advertisement
300x150
How an Ordinary Khrushchyovka Became a Cool Loft Studio
Very beautiful interior for a girl
Everyone is familiar with Soviet Khrushchyovka apartments with low ceilings and narrow corridors. But the world doesn't stand still, and today even from the most "killed" apartment, you can create a masterpiece.
Designing the concept for transforming a standard one-bedroom apartment was taken on by designer Pavel Alexeev. Let's see how he pulled it off.
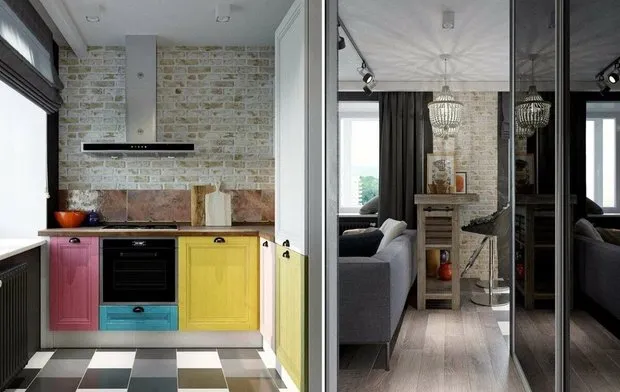 Relocation
RelocationThe apartment owner is a young woman who wanted to fit all functional zones into 30 square meters and give the space a loft appearance.
Since previous owners had already done basic relocation, the walls were left as they were — only partitions were added for zoning purposes.
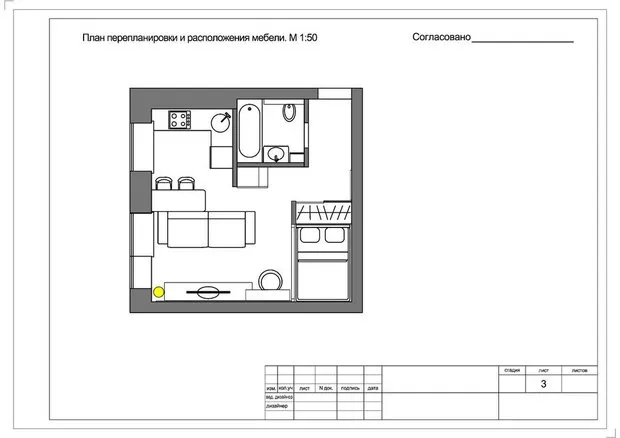
Pavel divided the apartment into parts: a kitchen with a bar counter, a living room with TV and a bedroom with a wardrobe. In conditions of limited square footage, this was more than enough for comfortable living.
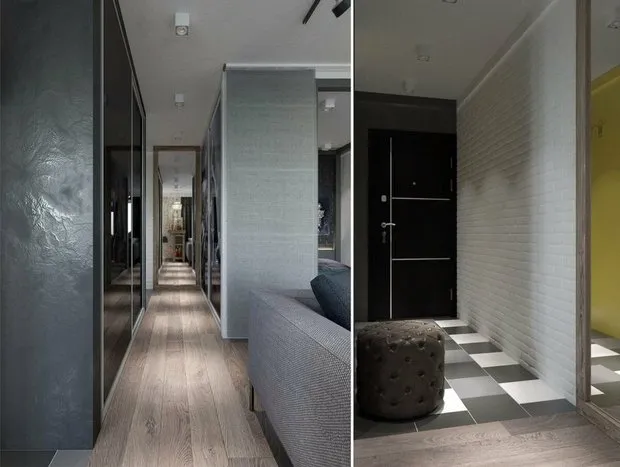 Finishing
FinishingTo create the desired interior, we chose different thickness finishing materials: some walls were built with brick, others were plastered and painted with black paint. The floor was covered with ceramic granite and parquet, which perfectly highlighted the TV area.
To soften the muted color palette of the interior, we added bright cabinet facades and sprinkled a bit of yellow into the entrance hall.
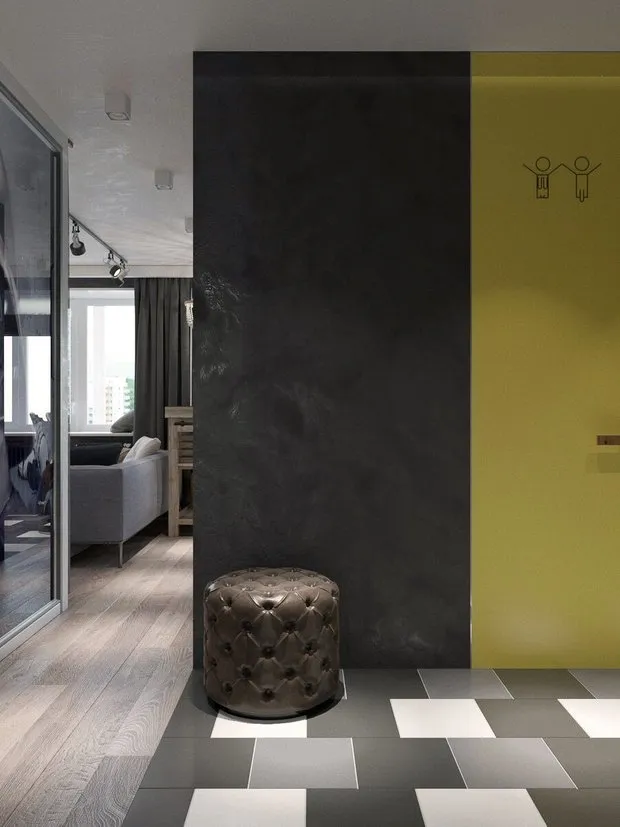
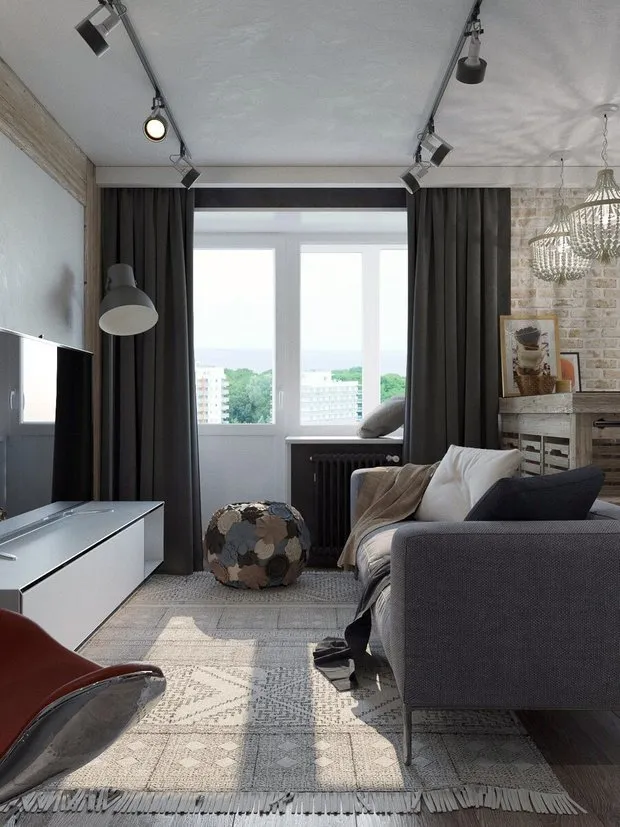
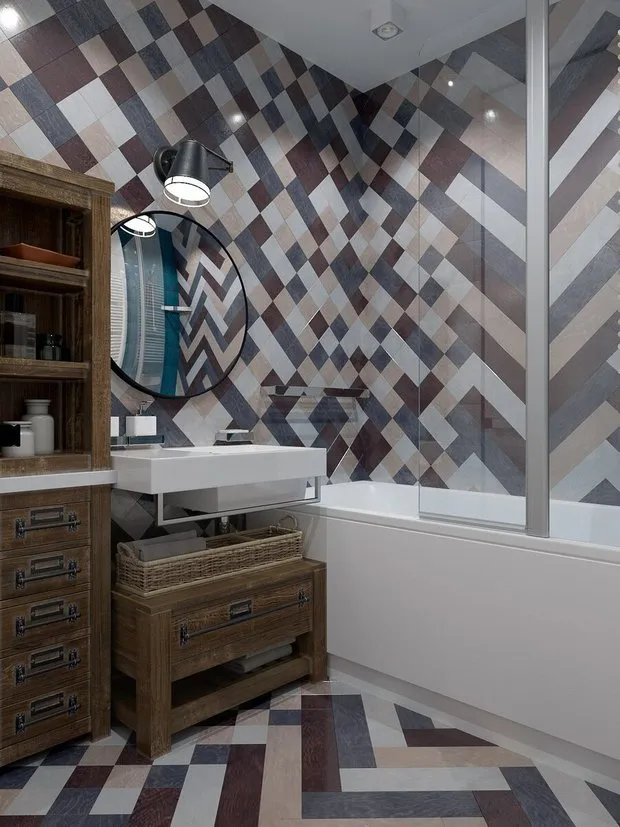 Furniture
FurnitureThe apartment was not overloaded with furniture. Since the owner does not plan to collect dishes or store many products, upper shelves and cupboards were not installed on the kitchen. Instead of a dining table, a bar counter was placed, and the bed was embedded into a niche with a double-sided wardrobe.
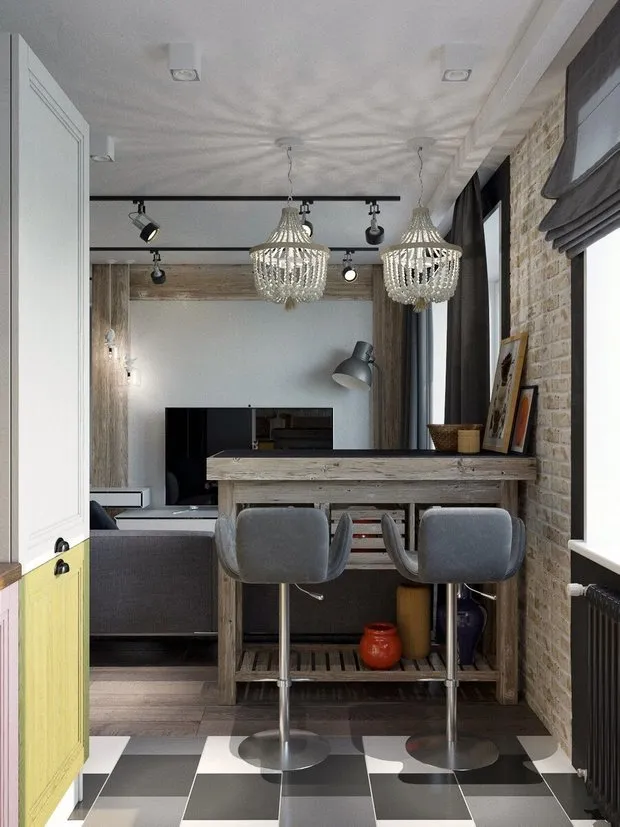 Decoration
DecorationFor decoration, textiles were preferred: Roman curtains and drapes were hung up, warm throws and a carpet were laid out. All this added a touch of eccentricity and comfort to the surrounding environment.
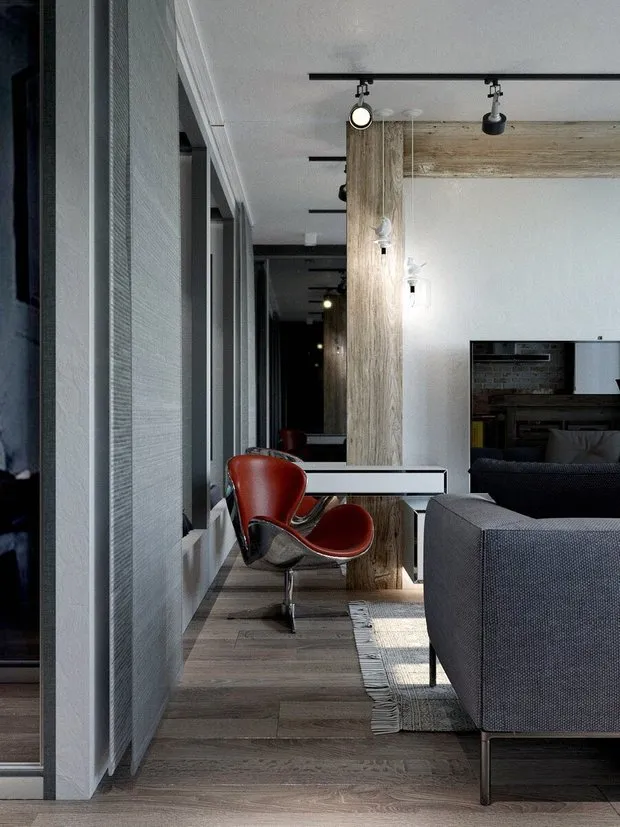
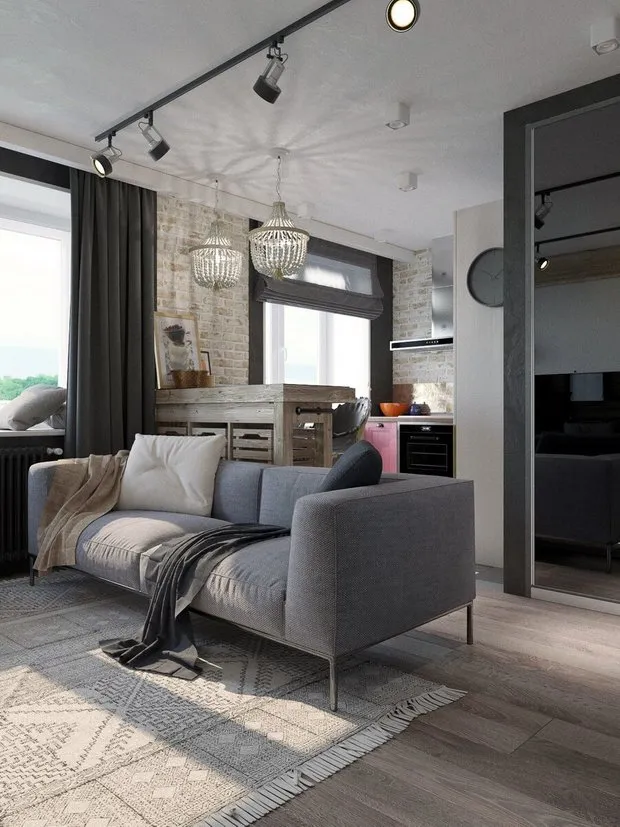
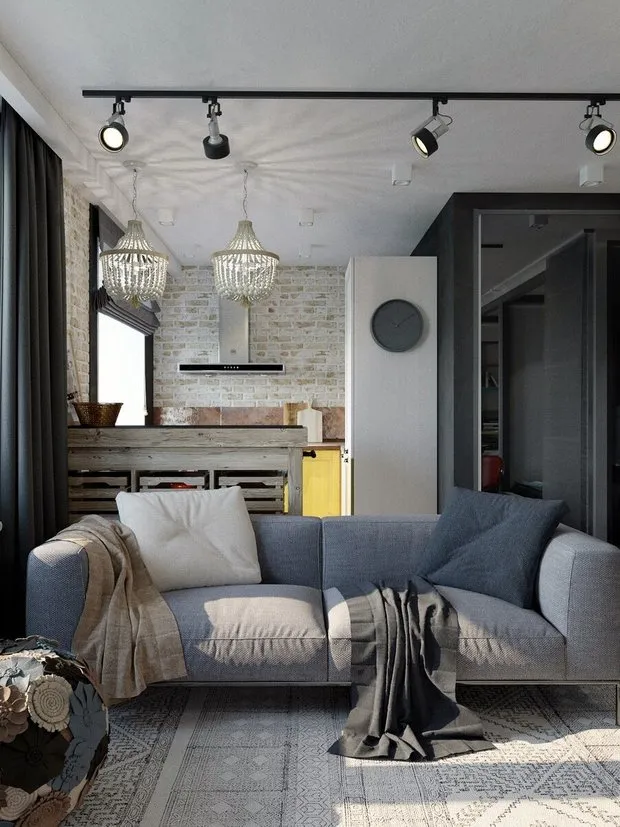
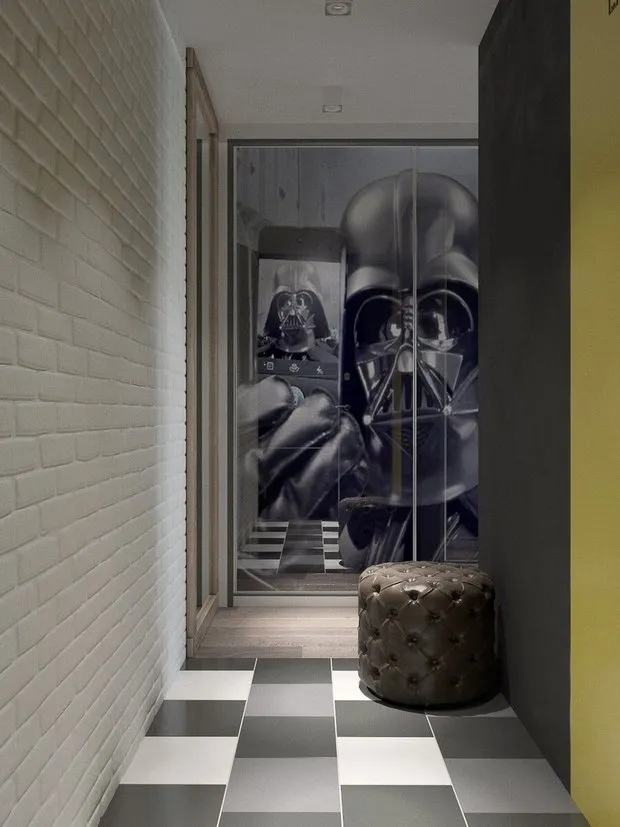


More articles:
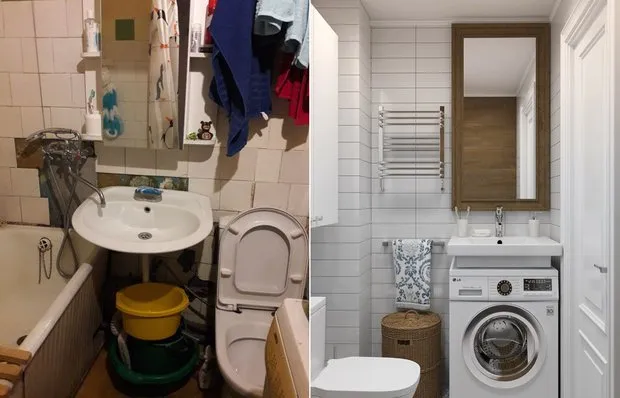 Before vs After: How Remodeled Bathrooms Transformed Old Apartments
Before vs After: How Remodeled Bathrooms Transformed Old Apartments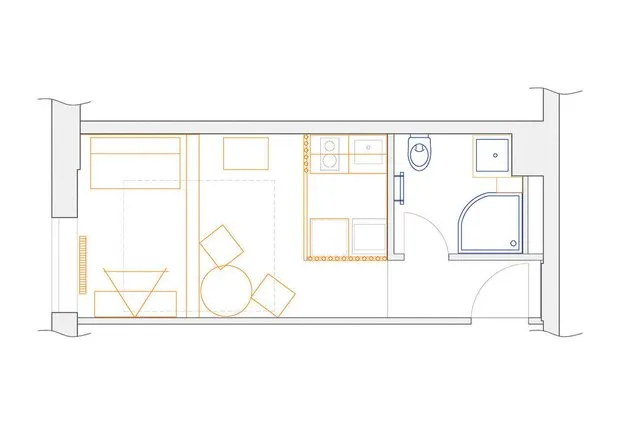 Stylish Studio of 18 m², Perfectly Fitted with Everything Needed for Comfortable Living
Stylish Studio of 18 m², Perfectly Fitted with Everything Needed for Comfortable Living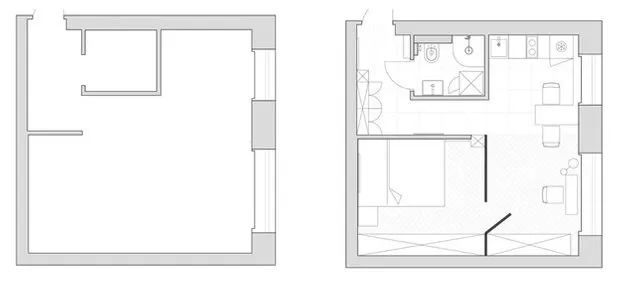 How to Overcome the Drawbacks of a Tiny Housing
How to Overcome the Drawbacks of a Tiny Housing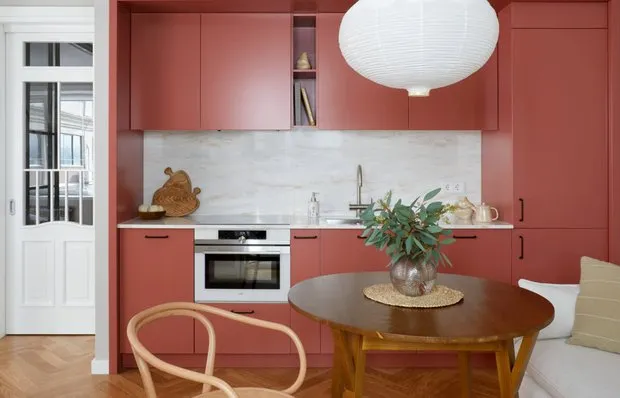 Household Items Ruin Interior Design: 7 Common Mistakes Made by Every Second Person
Household Items Ruin Interior Design: 7 Common Mistakes Made by Every Second Person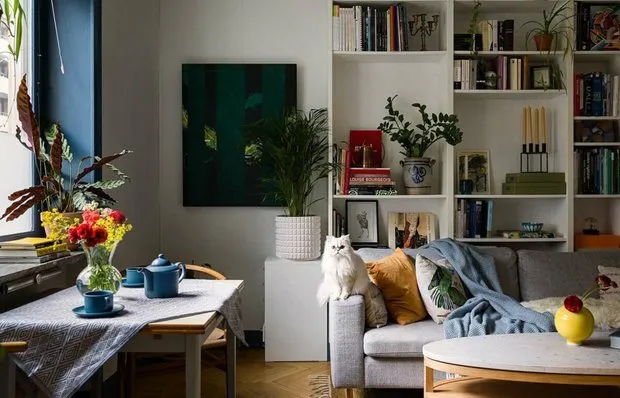 Why an old apartment in a 1937 building looks great with almost no renovation
Why an old apartment in a 1937 building looks great with almost no renovation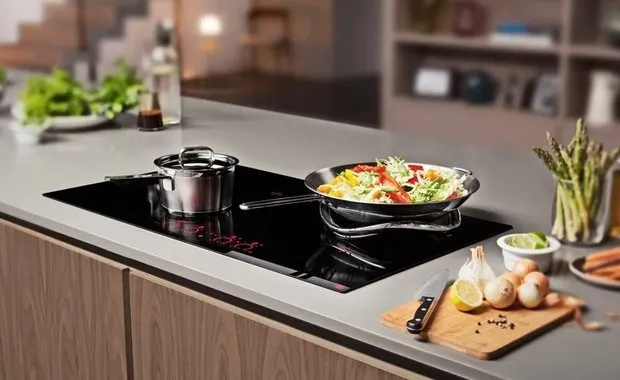 Is It Worth Dealing with an Induction Cooktop? Revealing Its Pros and Cons
Is It Worth Dealing with an Induction Cooktop? Revealing Its Pros and Cons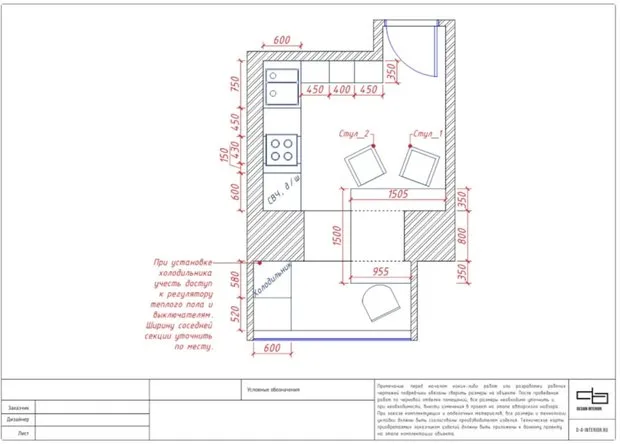 How to Legally Increase Kitchen Area: Example Analysis
How to Legally Increase Kitchen Area: Example Analysis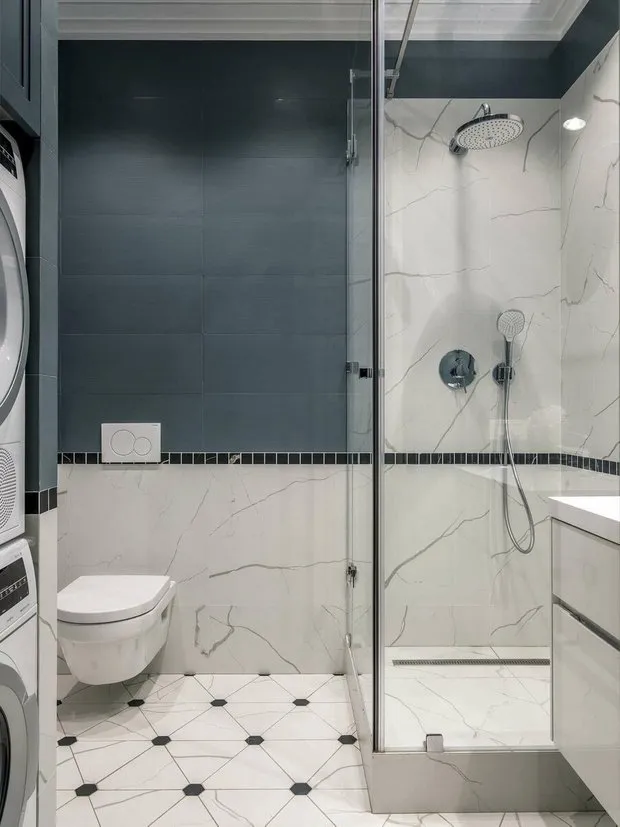 5 mistakes in renovation that others struggled with, but you can avoid
5 mistakes in renovation that others struggled with, but you can avoid