There can be your advertisement
300x150
6 Frustrating Mistakes During Renovation You Will Never Make Again
Useful Tips from Designers
When we hire a renovation crew to finish our home, we rarely dive into the details of their work. The reason is simple — there's no need to get involved where professional knowledge and skills are required. However, unfortunately, craftsmen often make mistakes. That's what we're about to talk about.
Architects Marietta Mnatsakanyan and Maria Maximova from the MEMarch studio warned us about six of the most common "mistakes" made by workers during rough finishing. It's truly important to know this, especially if you're just planning a renovation or have just started one.
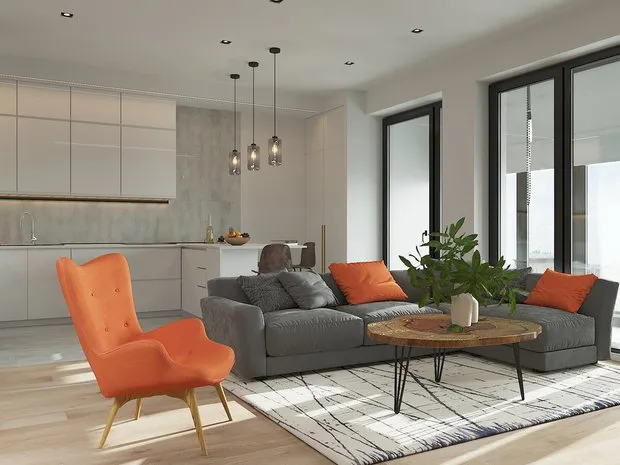
So, here's a project of a stylish and spacious apartment where a family with a child will live. While the rough renovation is underway, it's the perfect time to make sure everything is done correctly by the construction team.
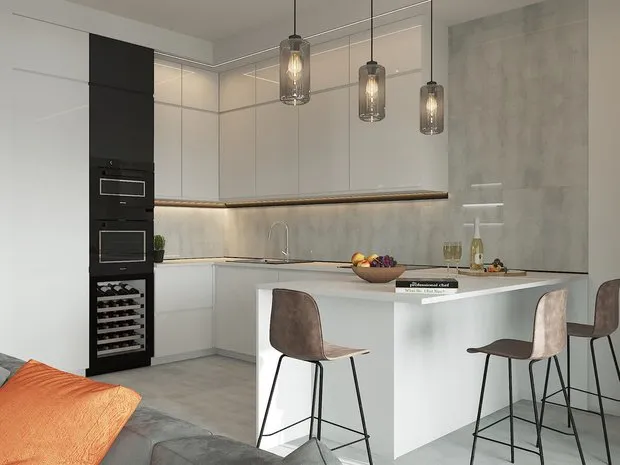 Shortened Door Frames
Shortened Door FramesThe Issue:
When a door opening is located near a wall and the contractor forgets about it until the installation of interior doors, this is exactly what happens. Thus, we see full door frames on two sides and shortened ones on one side.
How to Do It Correctly:
The door opening should be moved to a location where the distance between it and the nearest wall is at least 10 cm.
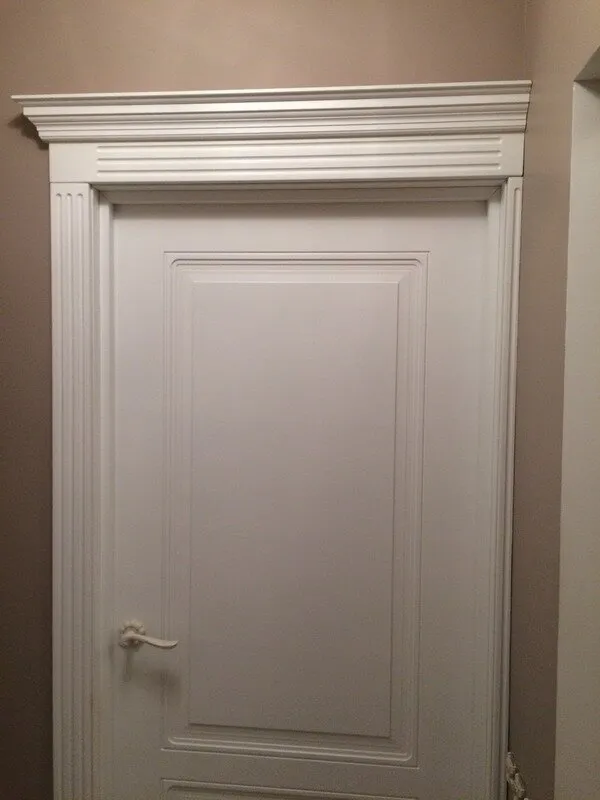 Sanitary Fixture Access Panel Stands Out
Sanitary Fixture Access Panel Stands OutThe Issue:
These panels are cut out when the bathtub is covered with gypsum board sheets. During finishing, tiles are glued on top. The part of the tile that falls onto the access panel area is cut. As a result, it looks unattractive. The reason is that we see the cut tile — breaking the sense of unity in the room's interior.
How to Do It Correctly:
The size and placement of the access panel should be calculated so that it blends into the tile pattern. For example, on this photo, its edge is visible on the wall.
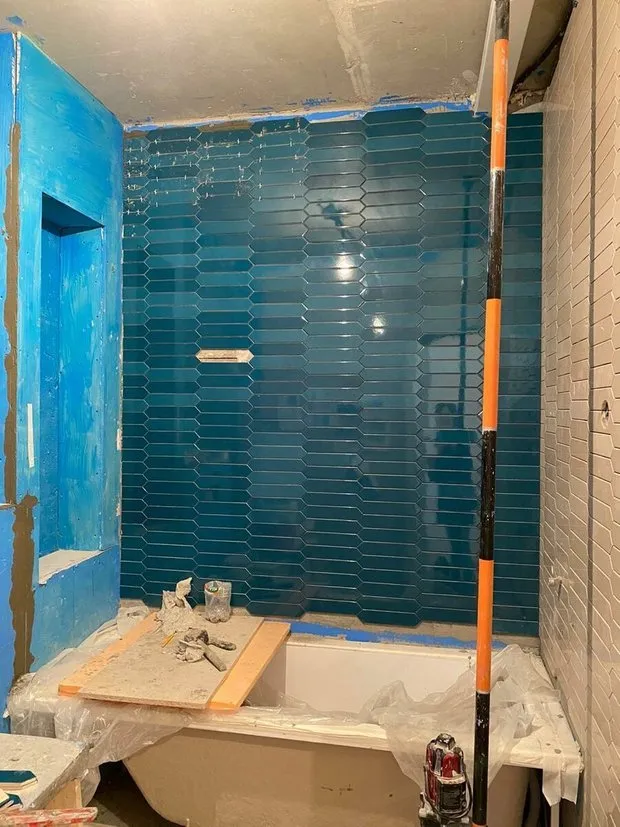 Unequal Thresholds
Unequal ThresholdsThe Issue:
If the flooring materials in an apartment aren't determined during rough finishing, you'll end up buying level-different thresholds. This leads to the floor tiles being much higher than the parquet in one room due to the underlayment with adhesive. These flaws can be hidden by thresholds, which actually create chaos in the space.
How to Do It Correctly:
You must decide what materials and their thicknesses will be used, as well as which underlayment is planned. These details help align the floors of different living zones to a single level.
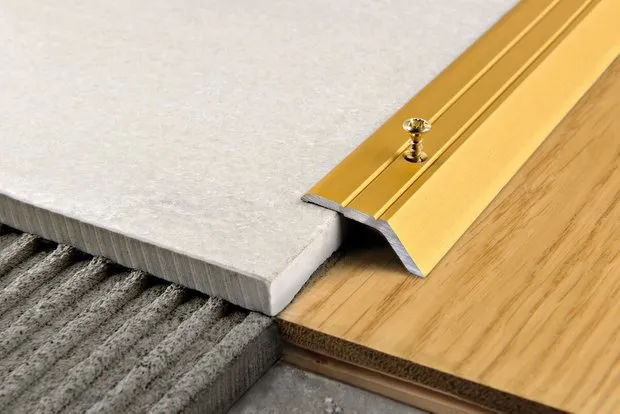 Heating Pipe Not Hidden in Wall
Heating Pipe Not Hidden in WallThe Issue:
If the heating pipe isn't tucked into the wall, two pipes will inevitably appear. This, in turn, causes aesthetic ugliness, disruption of the floor covering's integrity, and cleaning problems.
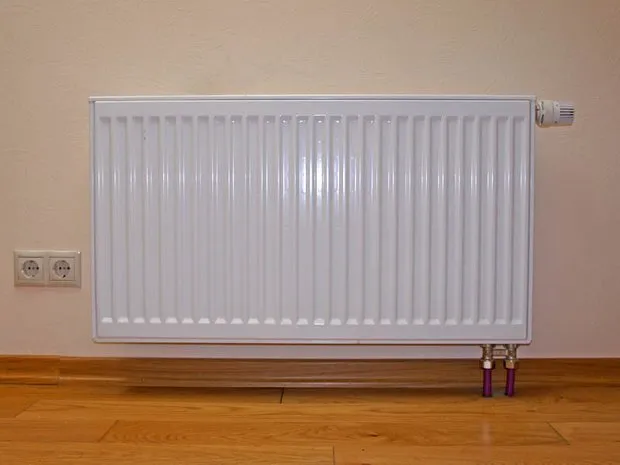
How to Do It Correctly:
It's better to implement side outlets for heating radiators — that is, make a small hole in the wall before the floor screed and place the pipe there.
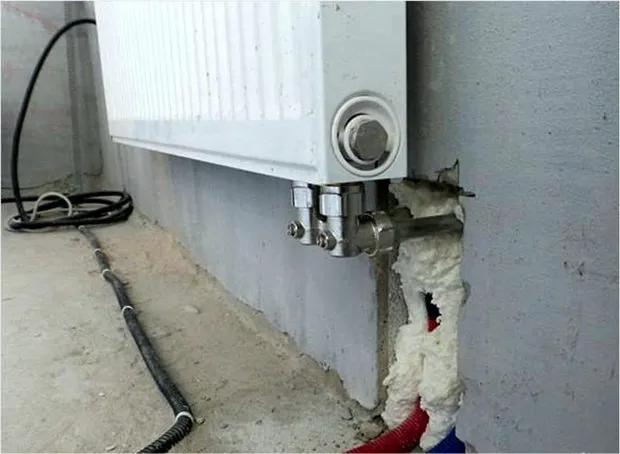 Furniture Skirting Board
Furniture Skirting BoardThe Issue:
Furniture skirting boards between the kitchen splashback and countertop deform due to temperature fluctuations. First, cracked edges look unattractive. Second, the angled joint prevents placing appliances right up to the wall (e.g., a kettle or coffee maker).
How to Do It Correctly:
The splashback should be finished after installing the furniture, so that the tiles are laid neatly over the countertop immediately, and joints are sealed with water-resistant sealant.
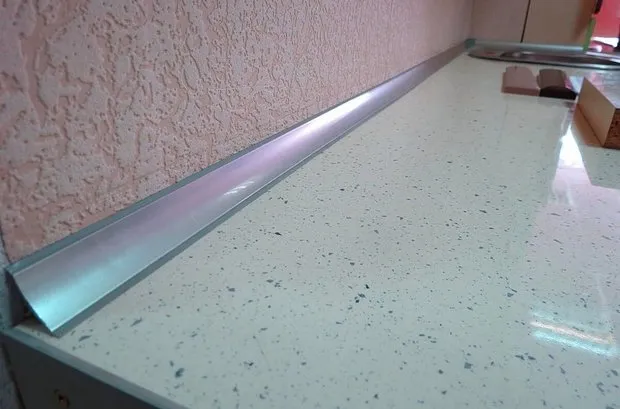 No Space for Outlet in Reinforced Concrete Walls
No Space for Outlet in Reinforced Concrete WallsThe Issue:
It is not allowed to make recesses in reinforced concrete structures because they are load-bearing walls. However, kitchen furniture often stands right against them, and this fact becomes clear only during finishing. What can you do — you have to route the wires from another location or install surface-mounted outlets.
How to Do It Correctly:
In the example of Marietta and Maria's project, we see that in the bedroom and kitchen, a sound-insulating layer (red) is placed on top of the reinforced concrete wall. It turned out to be deep enough (5–6 cm) to accommodate all necessary outlets.
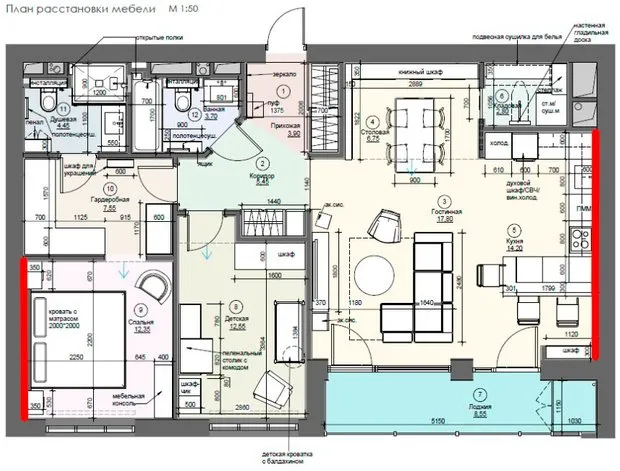
More articles:
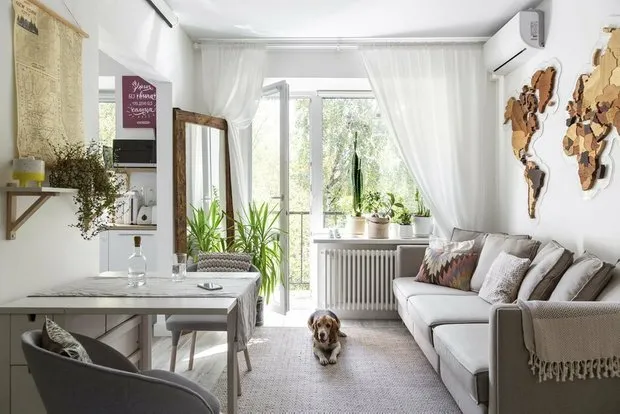 How They Arranged the Living Room, Dining Room, Bedroom, and Office in a Single Room of a Khrushchyovka
How They Arranged the Living Room, Dining Room, Bedroom, and Office in a Single Room of a Khrushchyovka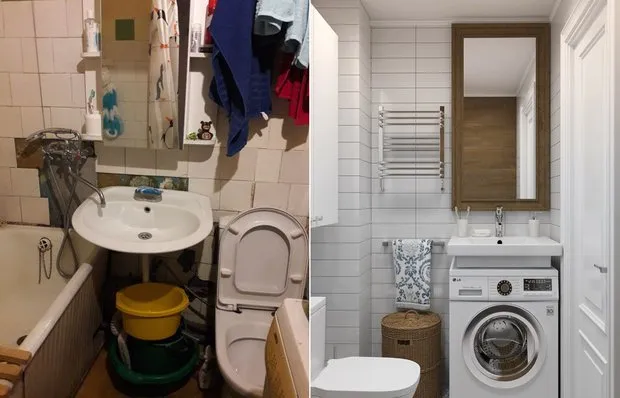 Before vs After: How Remodeled Bathrooms Transformed Old Apartments
Before vs After: How Remodeled Bathrooms Transformed Old Apartments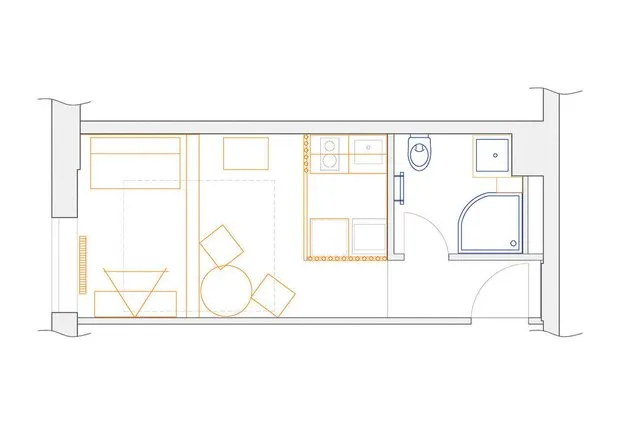 Stylish Studio of 18 m², Perfectly Fitted with Everything Needed for Comfortable Living
Stylish Studio of 18 m², Perfectly Fitted with Everything Needed for Comfortable Living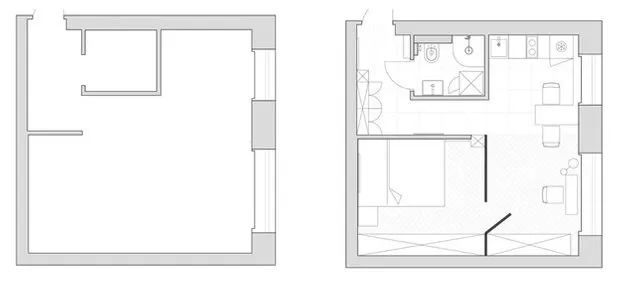 How to Overcome the Drawbacks of a Tiny Housing
How to Overcome the Drawbacks of a Tiny Housing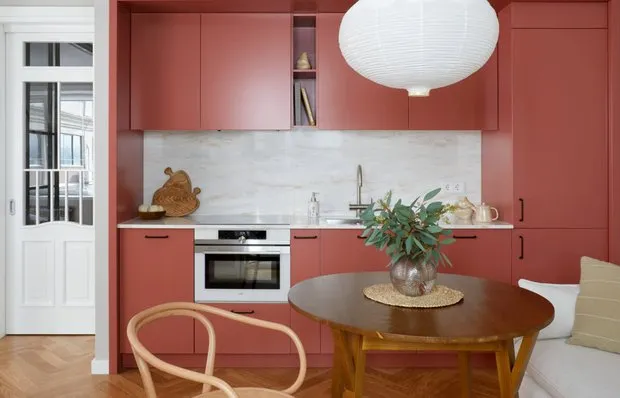 Household Items Ruin Interior Design: 7 Common Mistakes Made by Every Second Person
Household Items Ruin Interior Design: 7 Common Mistakes Made by Every Second Person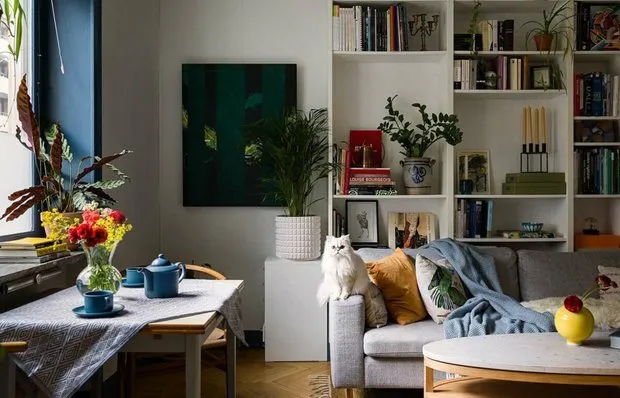 Why an old apartment in a 1937 building looks great with almost no renovation
Why an old apartment in a 1937 building looks great with almost no renovation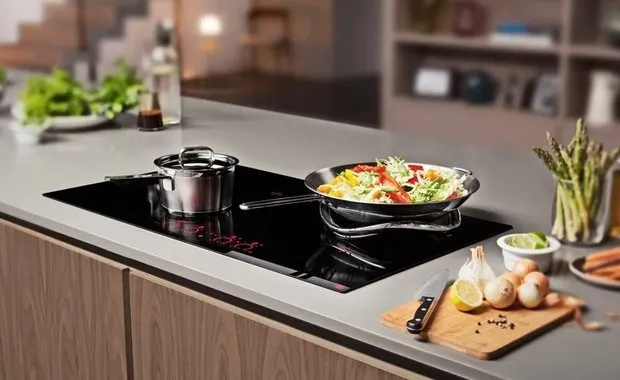 Is It Worth Dealing with an Induction Cooktop? Revealing Its Pros and Cons
Is It Worth Dealing with an Induction Cooktop? Revealing Its Pros and Cons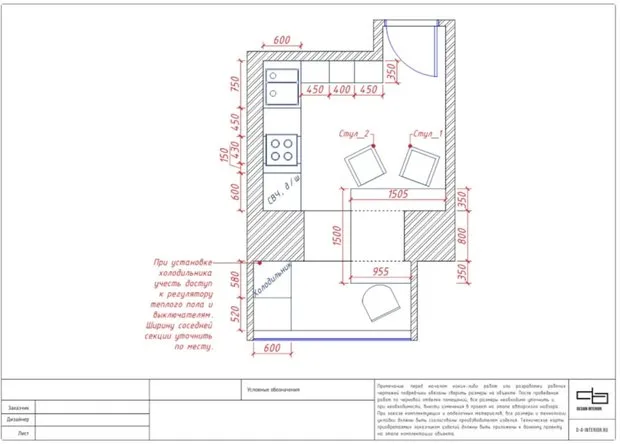 How to Legally Increase Kitchen Area: Example Analysis
How to Legally Increase Kitchen Area: Example Analysis