There can be your advertisement
300x150
How a Dormer Was Transformed Into a Thoughtfully Designed Bedroom
In just one month, a typical dormer clad in boarding was transformed into a vibrant bedroom with a dining area and a reading nook
Designer Julia Bortnevsкая decorated a dormer measuring 25 square meters for a married couple. The space originally had only walls and a roof with a height variation from 68 cm to 2 meters. Everything was clad in boarding and looked dull. The designer explained how she breathed life into the interior.
Layout
The dormer was initially used as a sleeping area. I managed to divide the space into several zones: a walk-in closet, a relaxation zone with a bed and a soft sofa for reading books, a workspace transforming into a dining area, and a fireplace to create an atmosphere of comfort and tranquility.
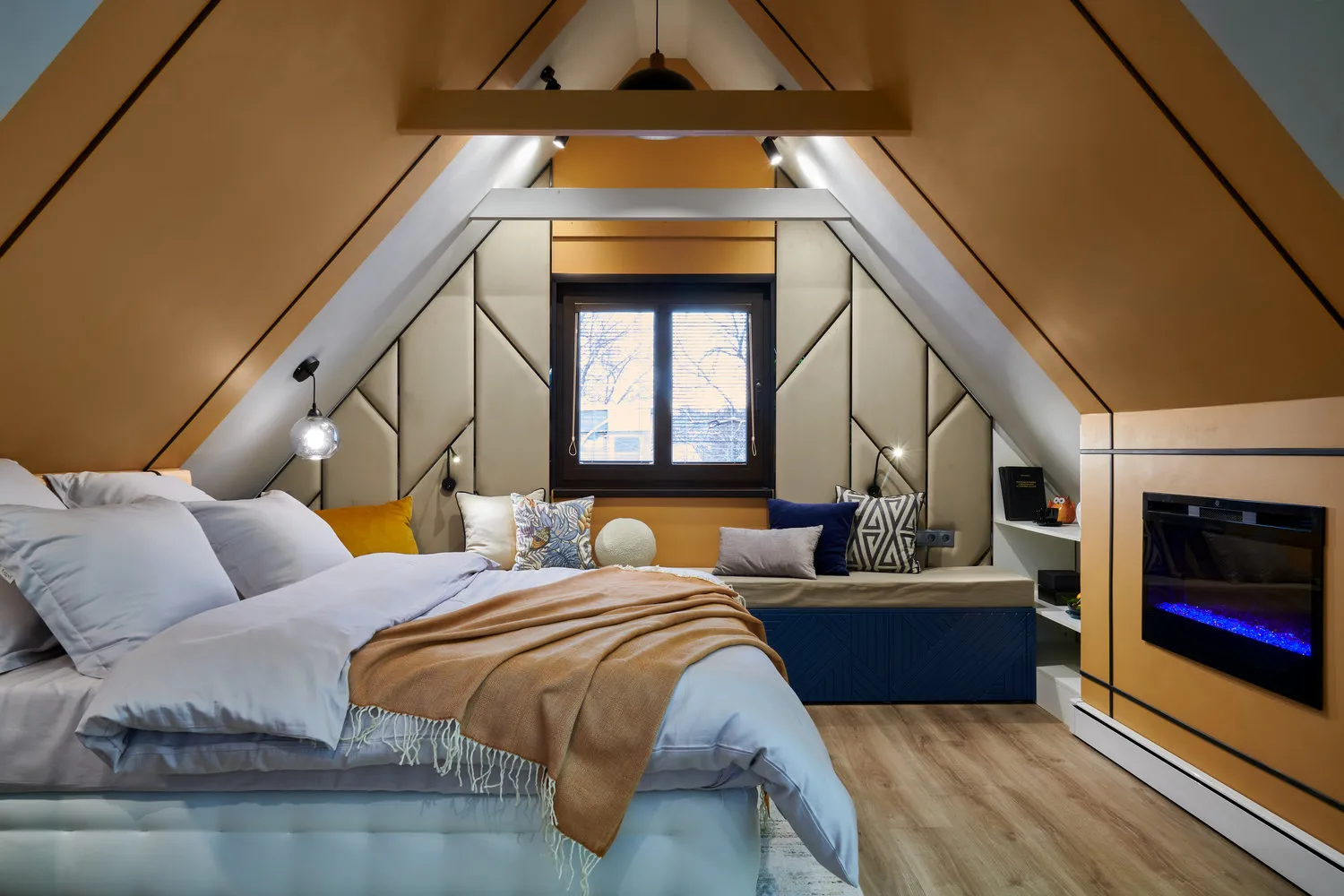
Color Palette
The color accentuates the form. Famous artists like Kandinsky, Malevich, and Mondrian created form and geometry in their works through color. In my case, color serves to vertically divide the space — thus enhancing the perception of height in the dormer. Color also zones the dormer room, killing two birds with one stone.
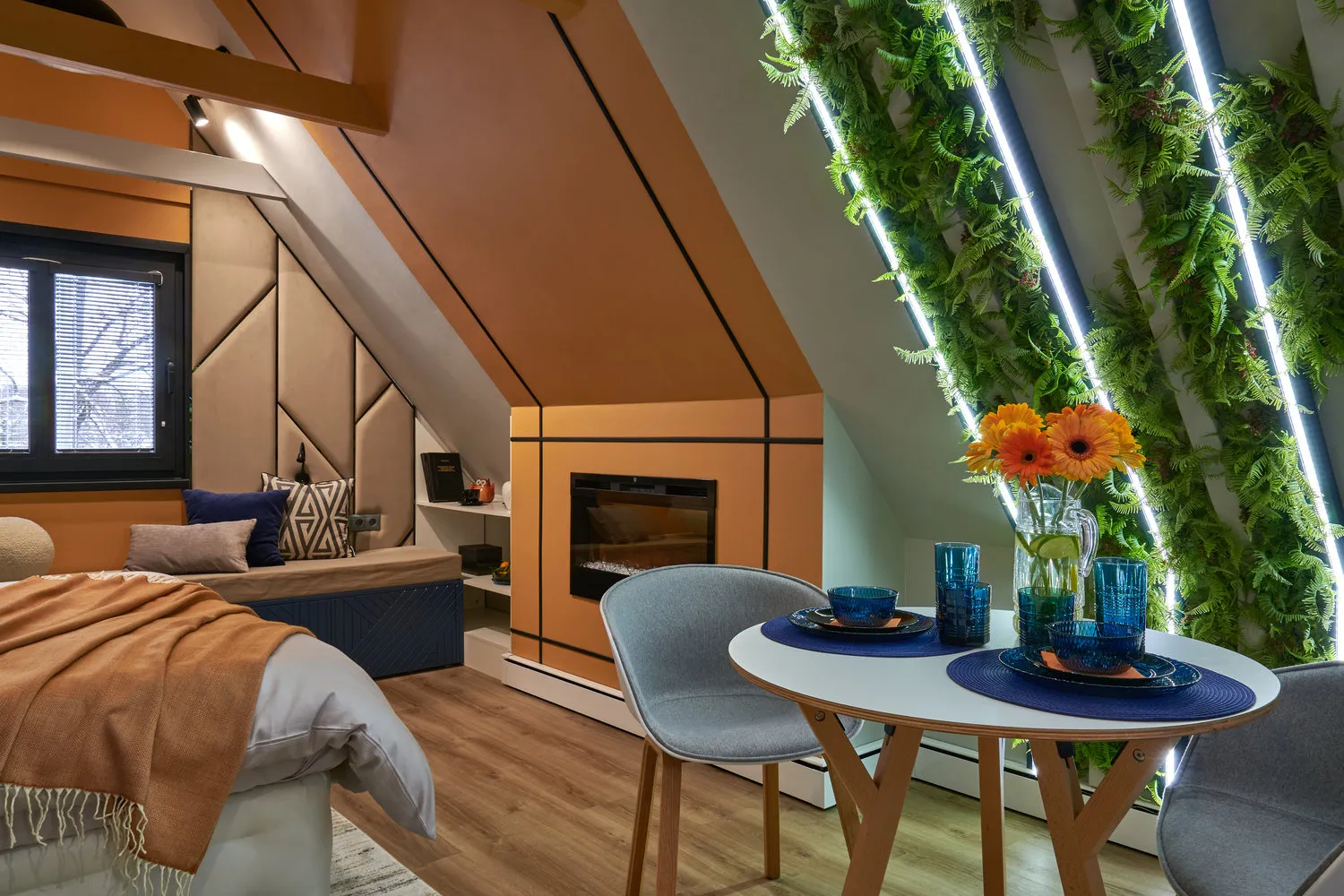
Windows, like light, are highlighted in black. This adds strictness and a defined proportion to the space. Black is used in moldings, partitions, decor, and lighting — it runs as a unifying motif throughout the entire interior.
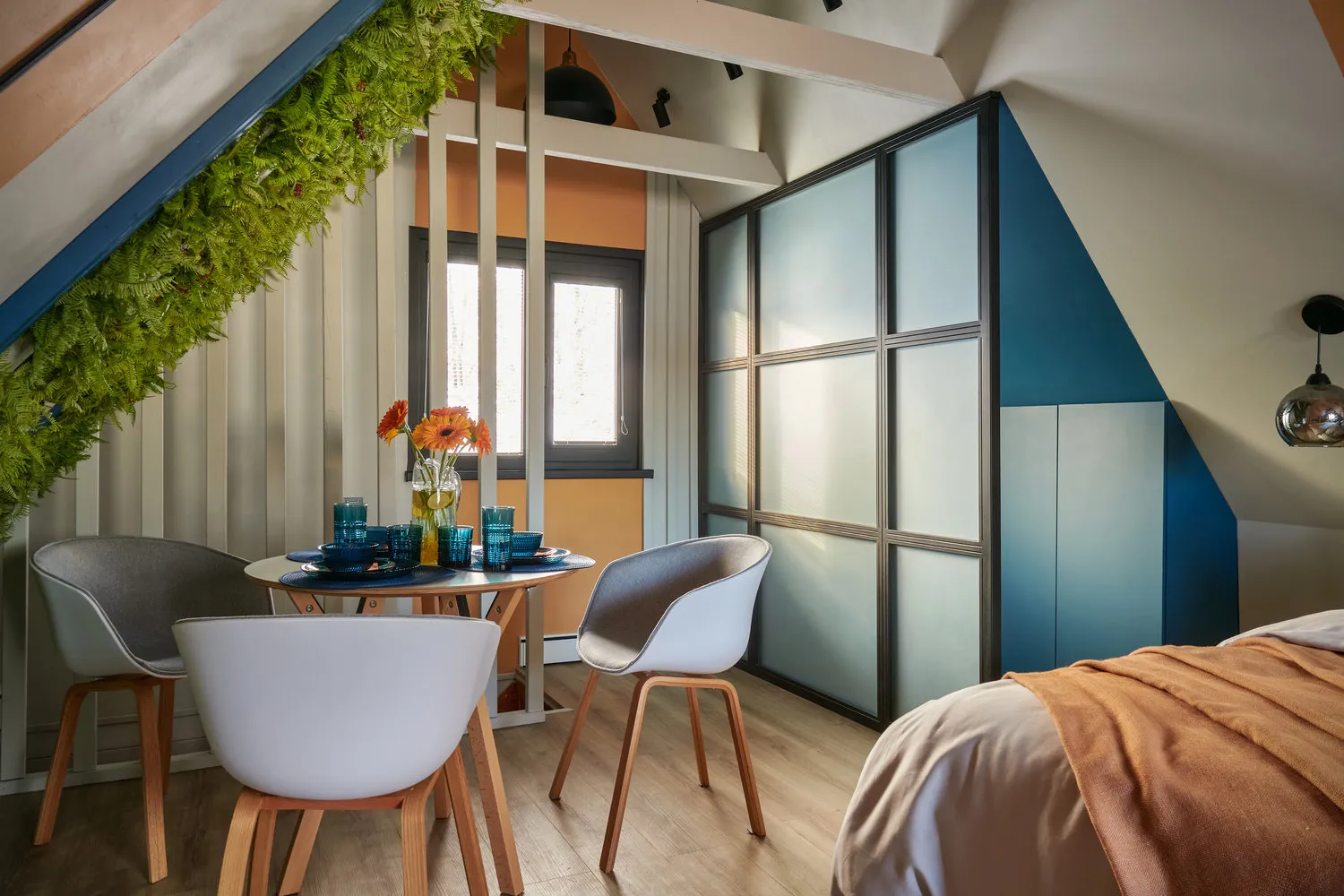
Finishing
The room was finished using paint, soft wall panels, a rail system, and a special touch — a plant wall. The soft zone was decorated with wall panels. The workspace-dining area is decorated with plants framed by rails, with backlighting in them. The closet is highlighted with a contrasting color, and the fireplace is framed with moldings that connect the bed area with the fireplace, creating a feeling of solitude and coziness.
Originally, we wanted to use decorative stucco to make the interior more interesting, but this type of finishing is more expensive and time-consuming. We only had a month for the entire project and renovation.
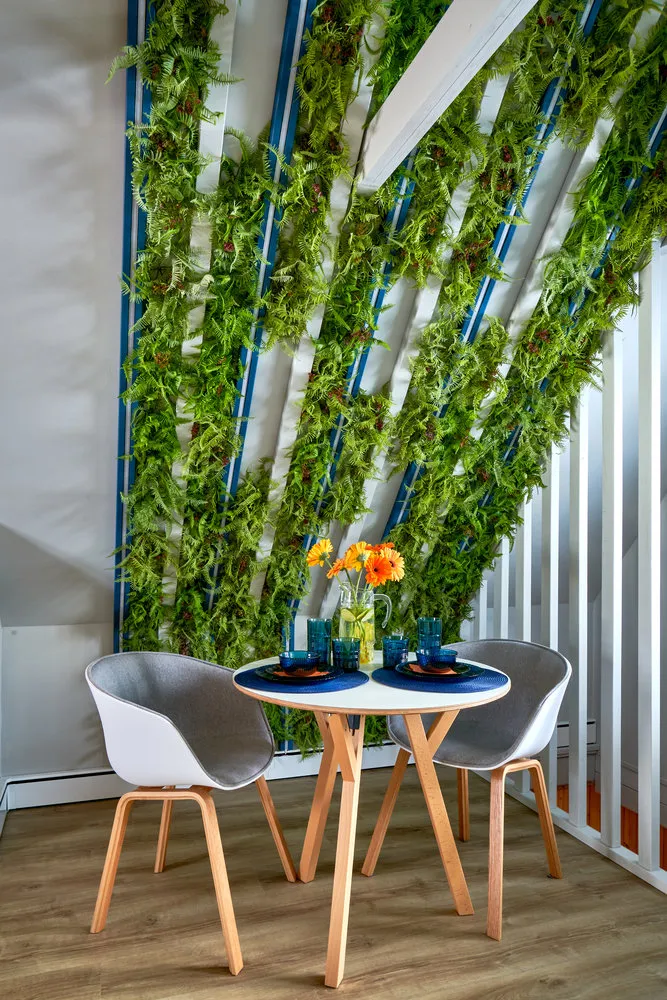
Storage Systems
The dormer has its own walk-in closet, separated by a partition rather than a wall to avoid overburdening the interior. Ample storage space is provided under the soft zone near the window. The facades were custom-made, adding a refined touch to them.
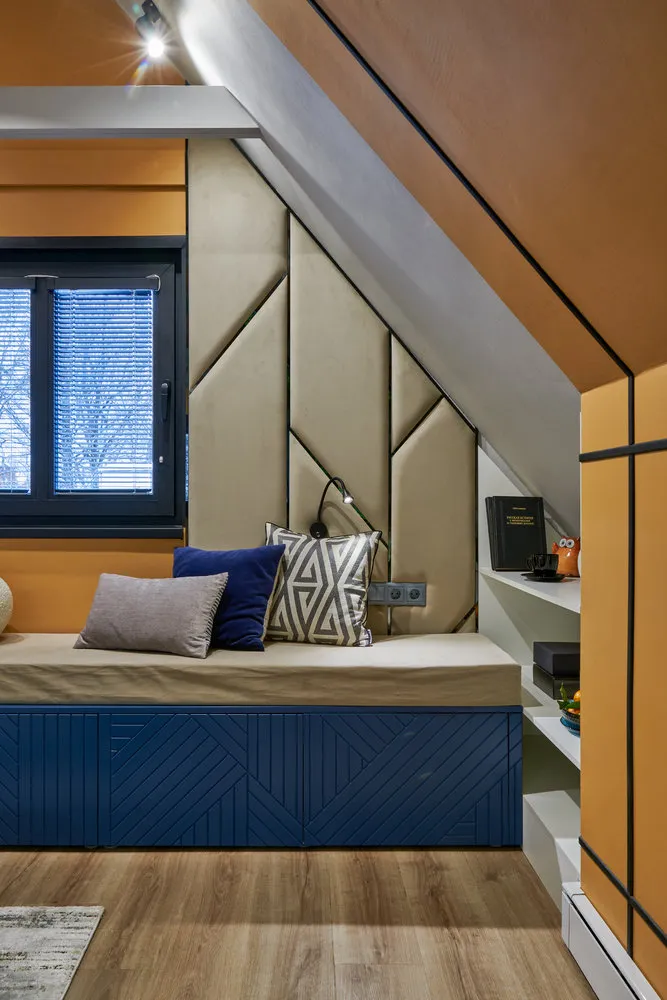
Furniture and Decor
Furniture was selected according to the room’s style. The bed has a custom-made soft headboard. The decor includes the collected edition “Russian History in the Lives of Its Greatest Figures” by N. I. Kostomarov, tableware, and plants matched to the main accent colors of the interior.
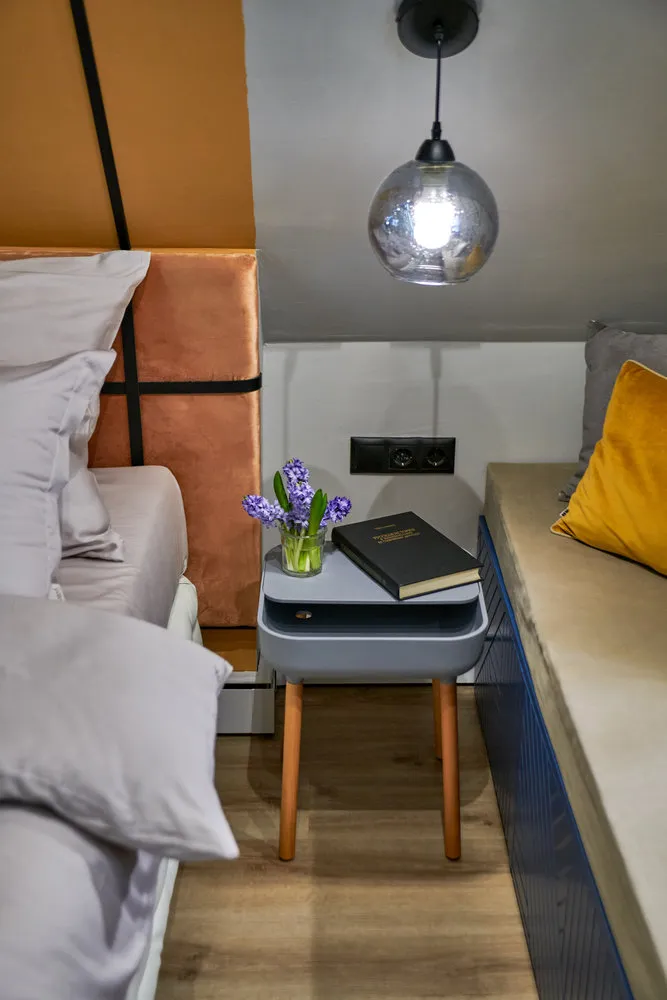
Blinds were used instead of curtains. The bed has a custom-made soft headboard, designed and made to order. Therefore, the bed only has a frame, which is cheaper.
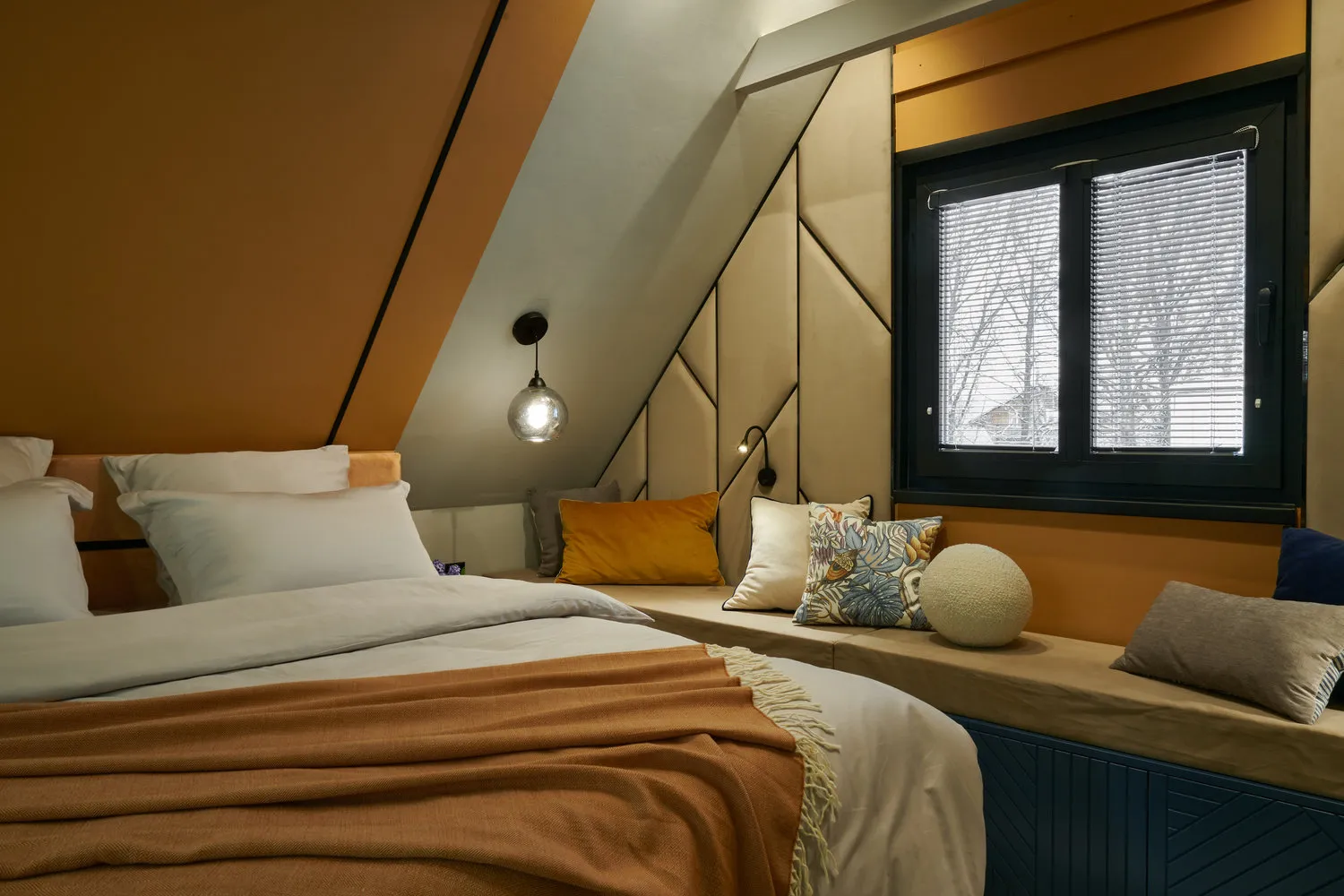
Brands Featured in the Project
Finishing: paint, Mons
Flooring: Finefloor
Decor: fireplace, Dimplex; plants, realtouch-flowers
Textiles: cushions, Elena Drozdova
Lighting: Arte lamp
Would you like your project to be published on our website? Send photos of the interior to wow@inmyroom.ru
More articles:
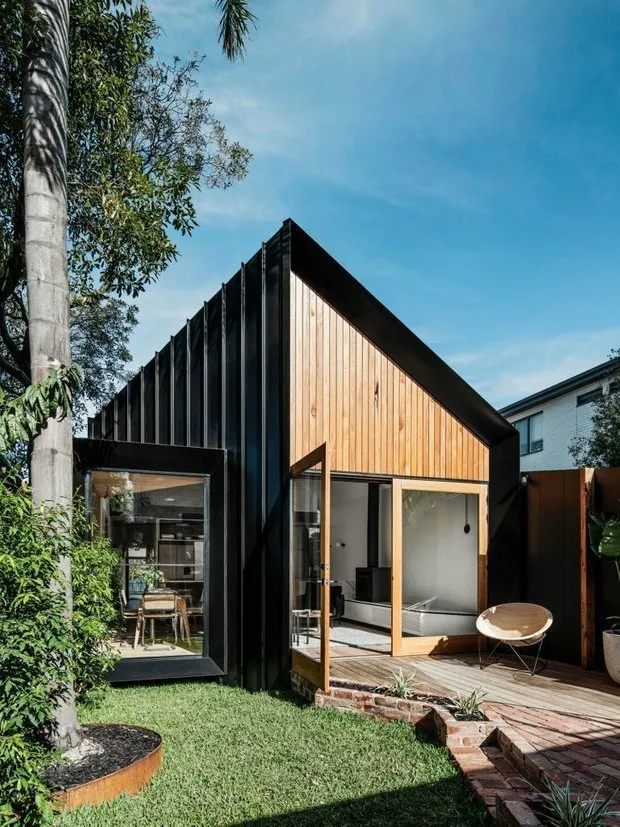 Amazing Scandi House or Bauhaus, Full of Minimalism
Amazing Scandi House or Bauhaus, Full of Minimalism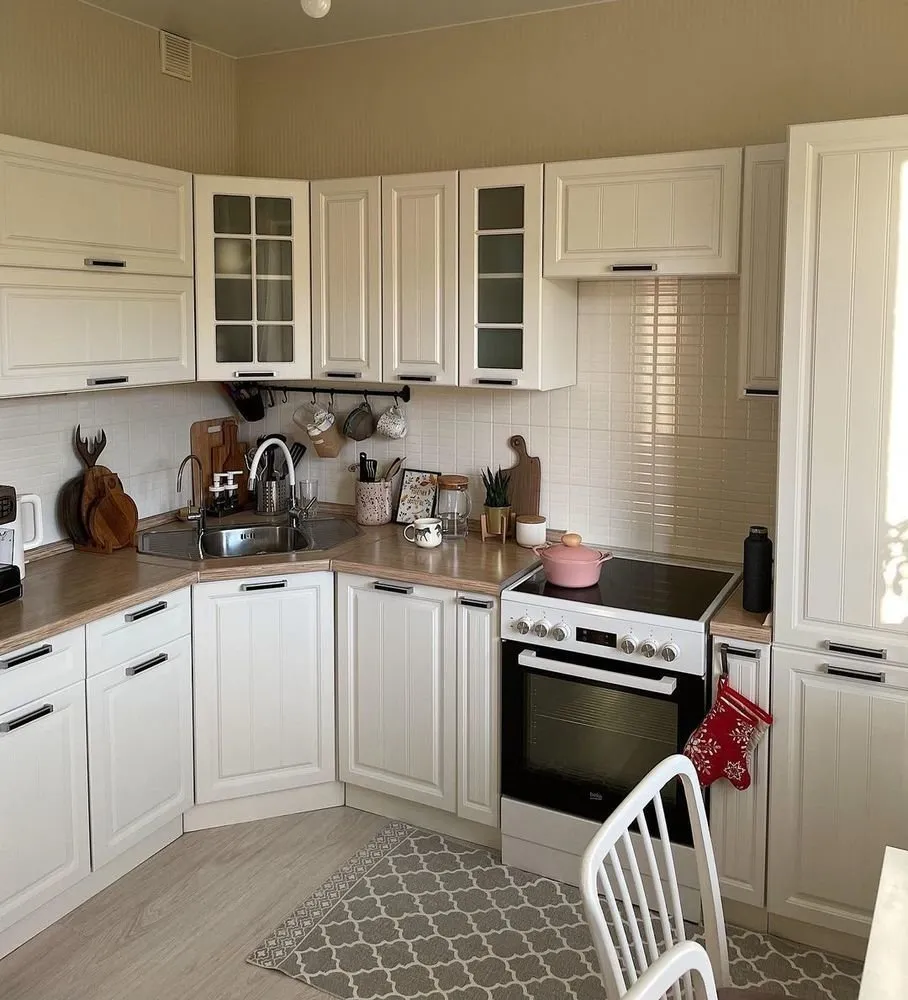 Spent Only 60 Thousand Rubles on Kitchen Renovation and It Turned Out Great
Spent Only 60 Thousand Rubles on Kitchen Renovation and It Turned Out Great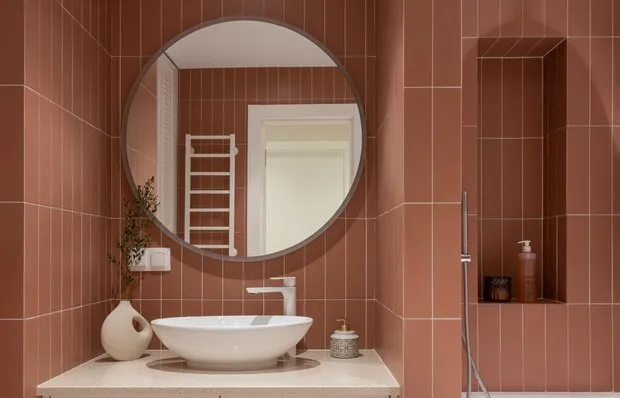 10 ideas for storage in a tiny bathroom
10 ideas for storage in a tiny bathroom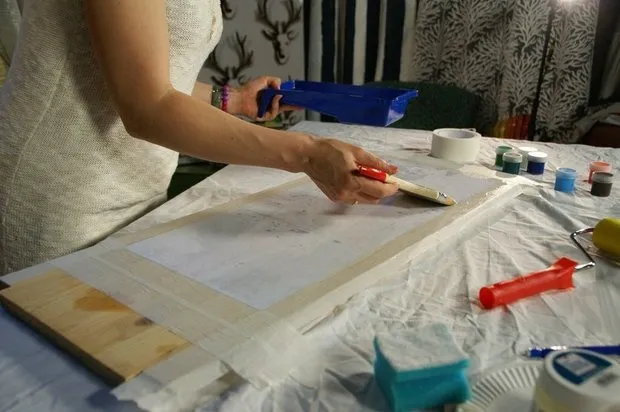 How to Revive Old Furniture: 5 Easy DIY Tutorials
How to Revive Old Furniture: 5 Easy DIY Tutorials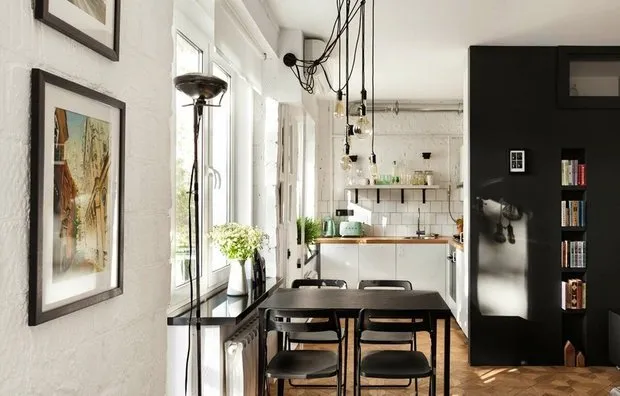 Loft in a Standard Khrushchyovka 43 m² with a Column on the Kitchen
Loft in a Standard Khrushchyovka 43 m² with a Column on the Kitchen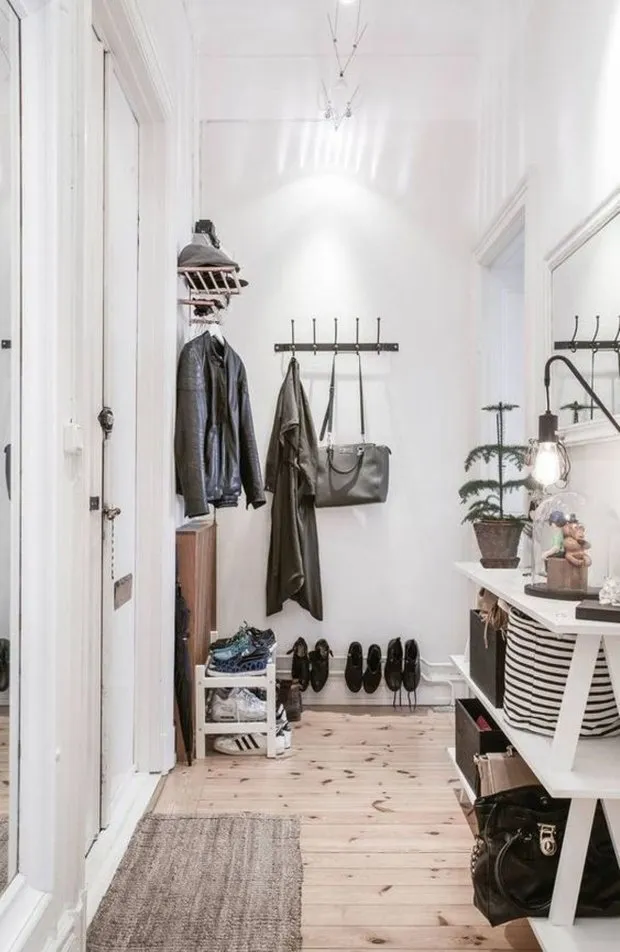 10 More Storage Ideas for Small Apartments We Found on Pinterest
10 More Storage Ideas for Small Apartments We Found on Pinterest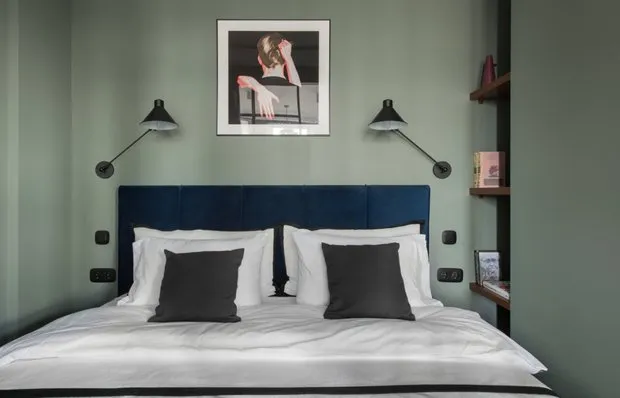 12 Storage Ideas for Small Apartments We Spotted on Pinterest
12 Storage Ideas for Small Apartments We Spotted on Pinterest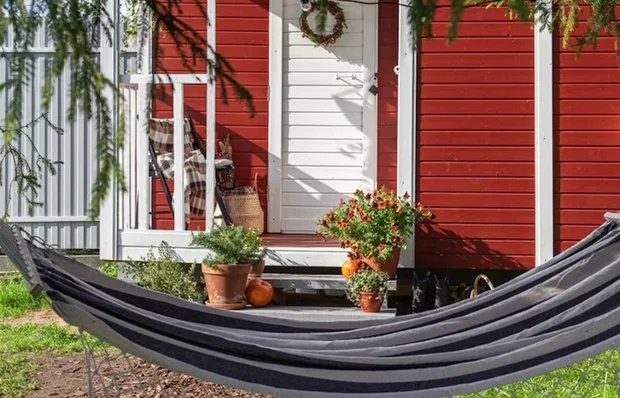 Top 8 Garden Hacks You Can Replicate
Top 8 Garden Hacks You Can Replicate