There can be your advertisement
300x150
Proper Living Room Furniture Arrangement: 8 Steps to Success
Simple tips for a comfortable atmosphere
A standard living room typically includes a sofa, TV stand, and coffee table. At night it can serve as a bedroom. During the day, it's often used as a library, wardrobe, or office. The room's functionality is wide-ranging, requiring thoughtful planning.
We've selected several tips for arranging furniture in this type of living room.
1. Drawing Up a Plan
First, it's helpful to sketch a room layout from above at approximately 1:20 scale. The plan should show the position of windows and doors, including their opening directions. Additionally, you should mark the locations of radiators, outlets, light fixture exits, load-bearing walls, and ceiling beams.
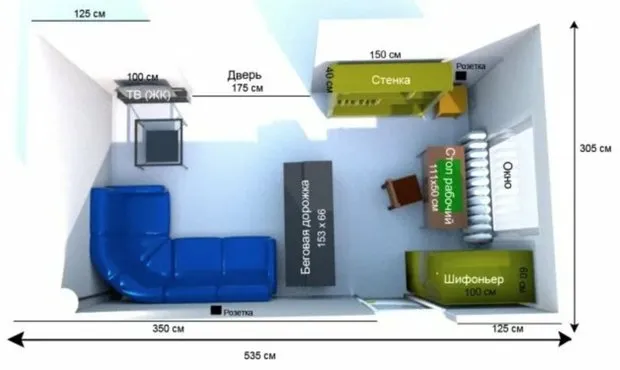 Pinterest
Pinterest2. Interior Scenarios
All furniture in the room should always be arranged around a central piece. For instance, if the living room is meant for family or friends to gather, the soft seating group should be placed in the center. If the room is intended for sleeping, a sofa-bed should come first. Is the living room meant for dining? Then a dining set is the focal point.
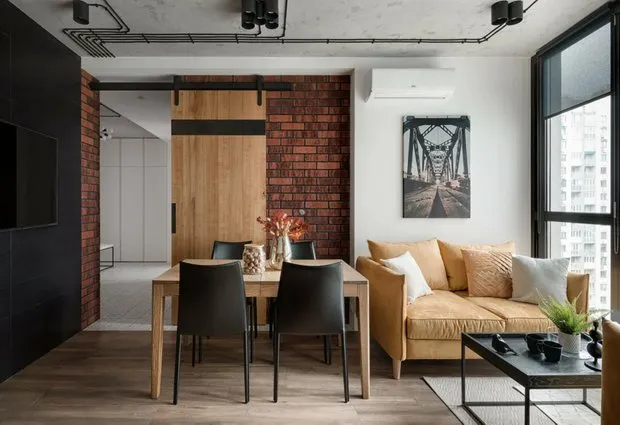 Design: Yevgeniya Sytnik
Design: Yevgeniya SytnikThe most functional room might feature a large sofa with a side table for decorations and flowers. In such cases, it's best not to overstuff the space with furniture.
3. Space Distribution
Next, arrange squares and rectangles on the grid plan. It's important to consider the depth of drawers and cabinets.
There must be space for walking between furniture items. For example, the distance from furniture with sliding doors should equal the width of the door plus 60 cm.
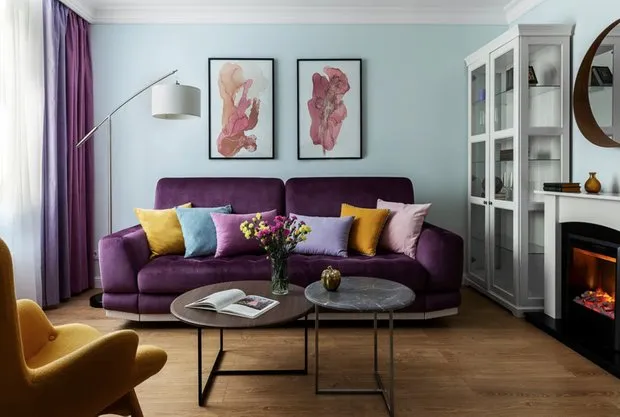 Design: Veronika Knyazheva
Design: Veronika Knyazheva4. Composition Rules
In small rooms, it's essential to follow the rule of proportionality. Therefore, compact furniture is better suited. Large armchairs and tall wardrobes should be placed away from windows and doors.
Additionally, items are best arranged asymmetrically — this creates an unusual pattern. To add a classical touch to a small room's interior, tall shelves and console tables can be used. Soft furniture should face each other.
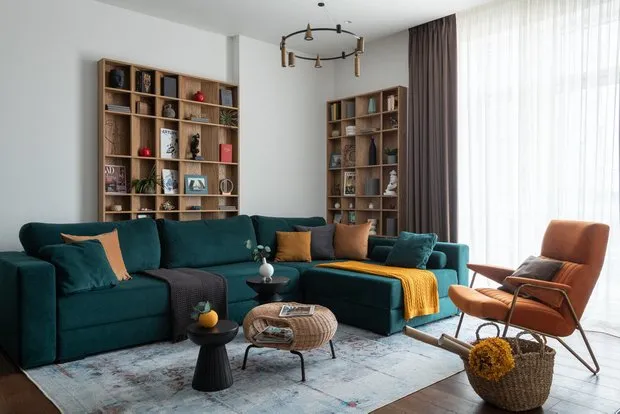 Design: Julia Volкова
Design: Julia Volкова5. Adding Air
A living room should not be overloaded with overly functional furniture. A wardrobe-closet is better placed closer to the entrance, and storage inside it should be organized without additional modular structures.
One wall is preferably left empty or partially covered with furniture. The more air there is in the living room, the more comfortable it will be to spend time in it.
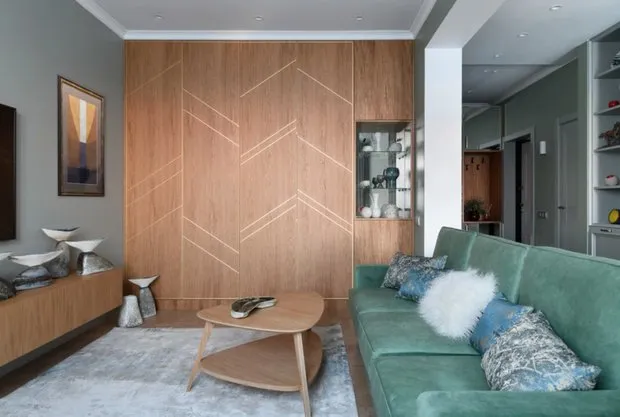 Design: Irina Kutenkova
Design: Irina Kutenkova6. Alternative Storage
In the living room, instead of tall wardrobes, shelves can be installed — they perfectly define zones. For example, this method can separate the common area from a workspace. If the sofa is foldable, shelves surrounding it can act as bedside tables.
They can also be placed horizontally along an empty wall, filled with books inside, and decorated from the side.
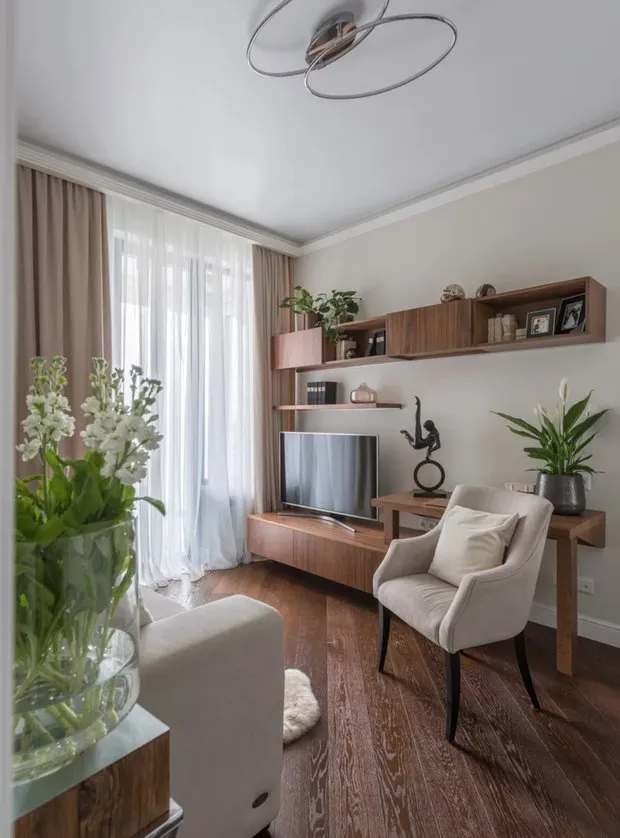 Design: Anastasia Bondareva
Design: Anastasia Bondareva7. Additional Functional Zones
The space for clothing care should be located near a built-in wardrobe, with a separate dressing area and an ironing board with a mirror.
The sofa should be placed at some distance from the wall, and behind it, shelf units that pull out on both sides.
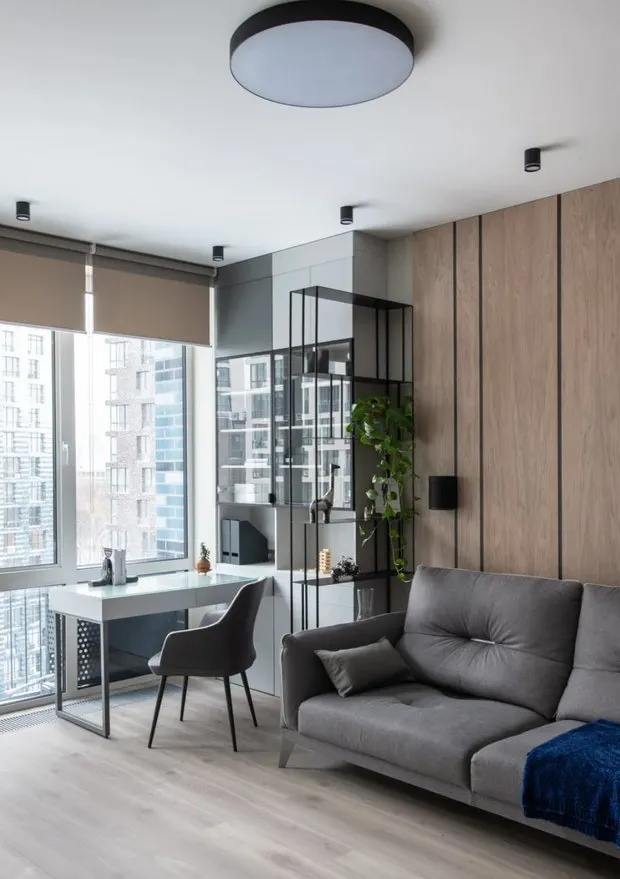 Design: Deus Of House
Design: Deus Of HouseIf the living room needs to be equipped for work, a corner computer desk is advisable. At the window, a window seat can be created using a countertop. Similarly, a coffee zone can be formed with a countertop and high bar stools.
Stools should be lacey and have thin legs, while poufs should be hollow inside with hinged lids for storing accessories or clothes.
8. Style Experiments
A living room doesn't have to rely on modular furniture or soft furnishings. Instead of a sofa, a Japanese futon or a row of poufs may work.
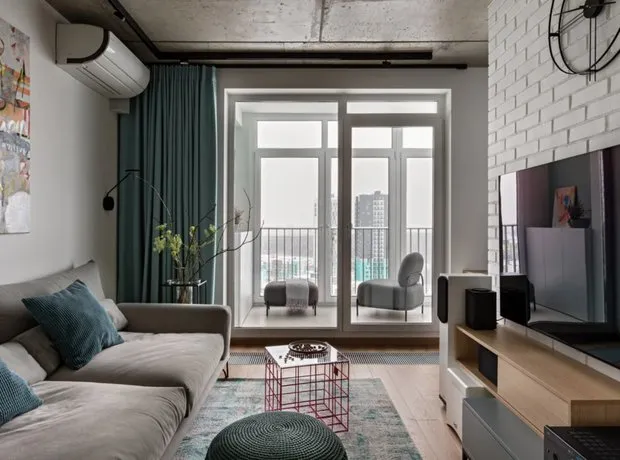 Design: Julia Murygina
Design: Julia MuryginaScandinavian decor can be nicely complemented by a tall baroque-style armchair, and a woven laundry basket or suitcase can serve as a coffee table.
Styles like vintage and hi-tech can be mixed with loft, etc. Let your imagination run wild and don't hesitate to bring in a sense of lightness and creativity.
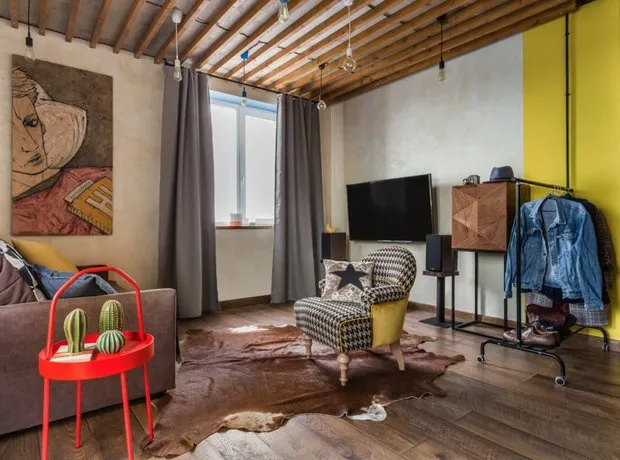 Design: Ekaterina Malmygina
Design: Ekaterina MalmyginaPhoto on cover: Design by Irina Akhatova
More articles:
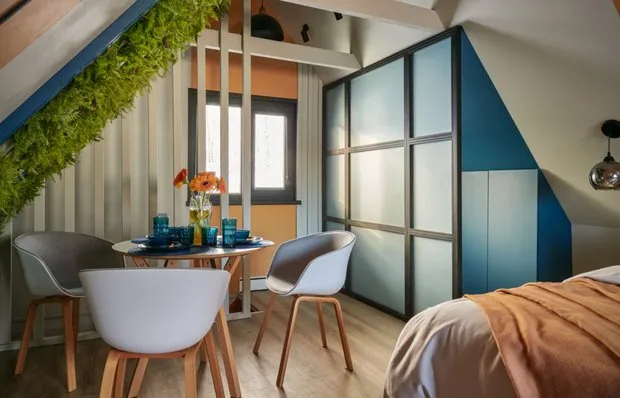 How a Dormer Was Transformed Into a Thoughtfully Designed Bedroom
How a Dormer Was Transformed Into a Thoughtfully Designed Bedroom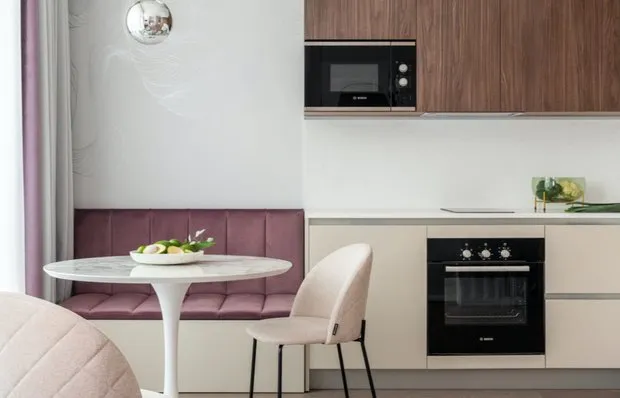 5 Cool Ideas for Decorating an Apartment with Developer Finish
5 Cool Ideas for Decorating an Apartment with Developer Finish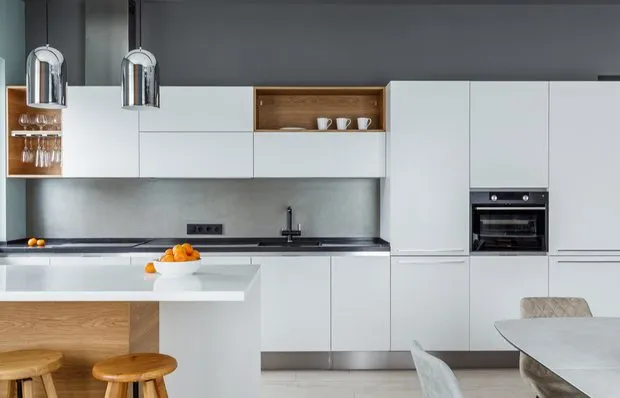 Spacious and Minimalist Decor: Beautiful Single-Floor House 100 m²
Spacious and Minimalist Decor: Beautiful Single-Floor House 100 m²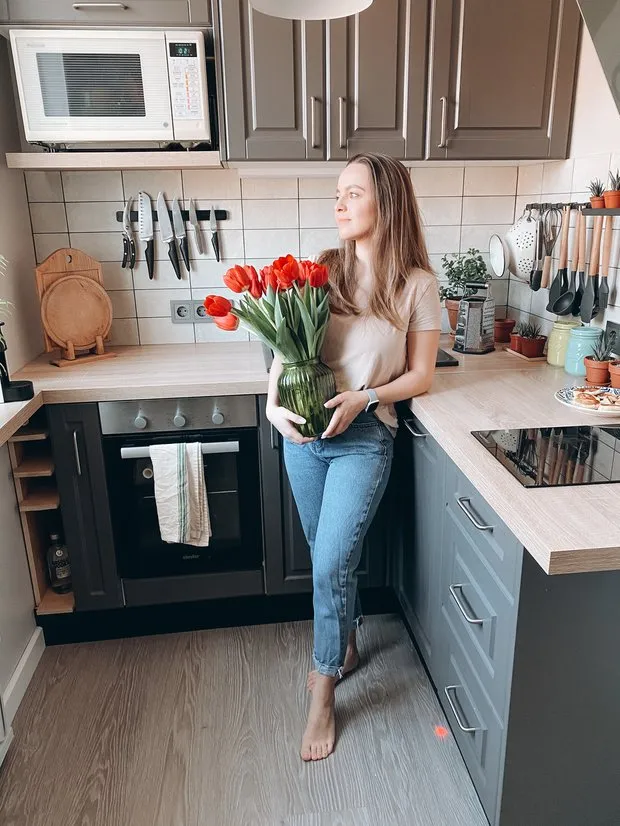 Micro Kitchen 4.5 m² in a Khrushchyovka: Stylish and Budget-Friendly
Micro Kitchen 4.5 m² in a Khrushchyovka: Stylish and Budget-Friendly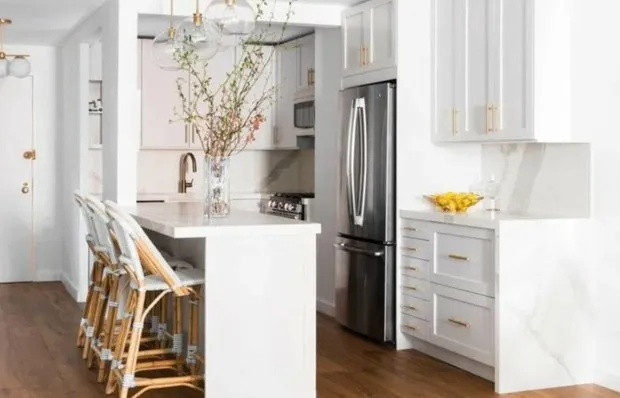 Stylish Snow-White Remodeling of Old Kitchen-Dining Room (Before and After Photos)
Stylish Snow-White Remodeling of Old Kitchen-Dining Room (Before and After Photos)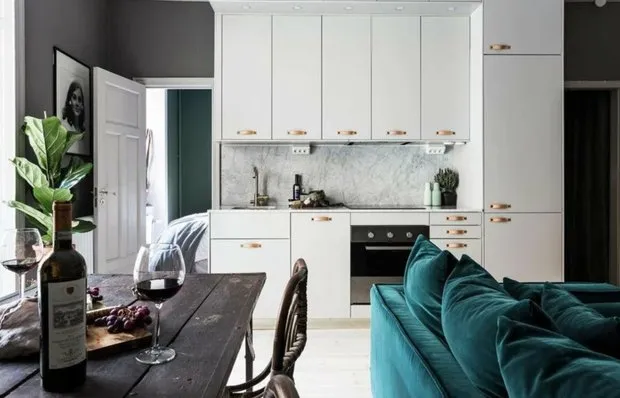 Stunning Swedish Interior Floating in Greenery and Colors
Stunning Swedish Interior Floating in Greenery and Colors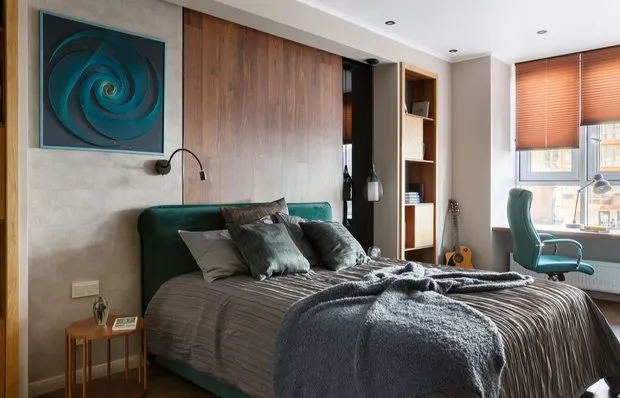 Simple but vibrant studio for a student in St. Petersburg
Simple but vibrant studio for a student in St. Petersburg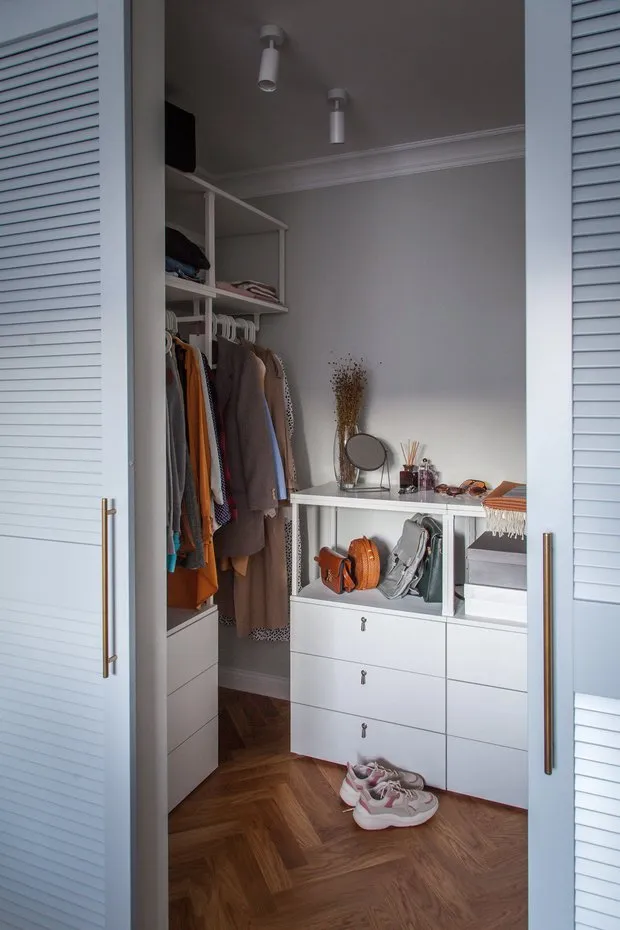 Where to Hide Things When There's No Space? Pros and Cons of a Closet in a Small Apartment
Where to Hide Things When There's No Space? Pros and Cons of a Closet in a Small Apartment