There can be your advertisement
300x150
What to Arrange on a Mezzanine and How to Do It Legally
Did you know that installing a mezzanine floor is already a reconstruction requiring approval from regulatory authorities?
A mezzanine is a trendy trend with many advantages. What can be arranged on it, what height ceilings should be for this purpose, and how to legalize the new floor was explained by Alexey Parshin.
Alexey Parshin — a lawyer. Head of the Real Estate Coordination Agency GOROD
What can be considered a mezzanine?
Mezzanine is a beautiful French word used in the 17th–18th centuries to refer to a servant's room. A supplementary half-floor in the context of a room later served as a place for libraries in expensive European homes.
Heirs of the Soviet era remember that a mezzanine looked like a hanging cabinet under the ceiling. Now many people perceive this word exactly that way — and make a mistake.
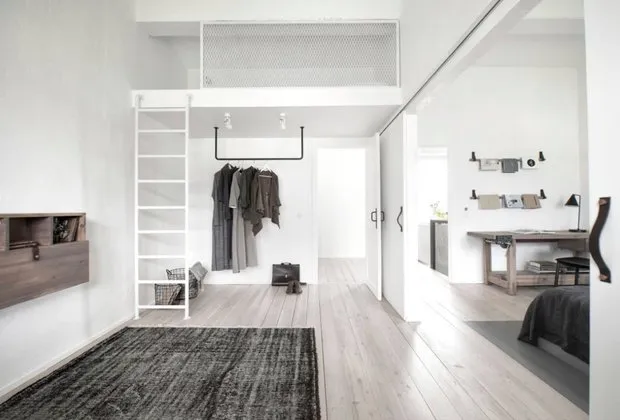
According to regulatory documents (SNiP 01.31.2003), a mezzanine is a floor with increased height or "a platform in the volume of a two-light room with an area not exceeding 40% of the floor area of the two-light room in which it is constructed".
In simple terms, this is a new floor inside a living or public space, built according to the owner's desire.
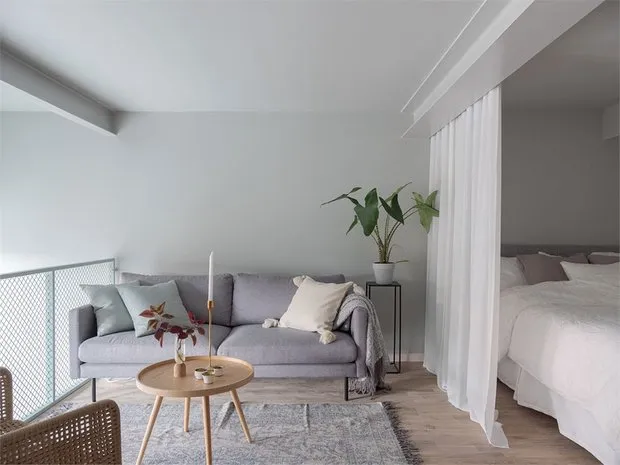
What can be done on a mezzanine?
This can be:
- an office with a convenient desk, cabinets, and decor,
- a wardrobe,
- a lounge zone with a TV and sofa,
- a bedroom area,
- a playroom.
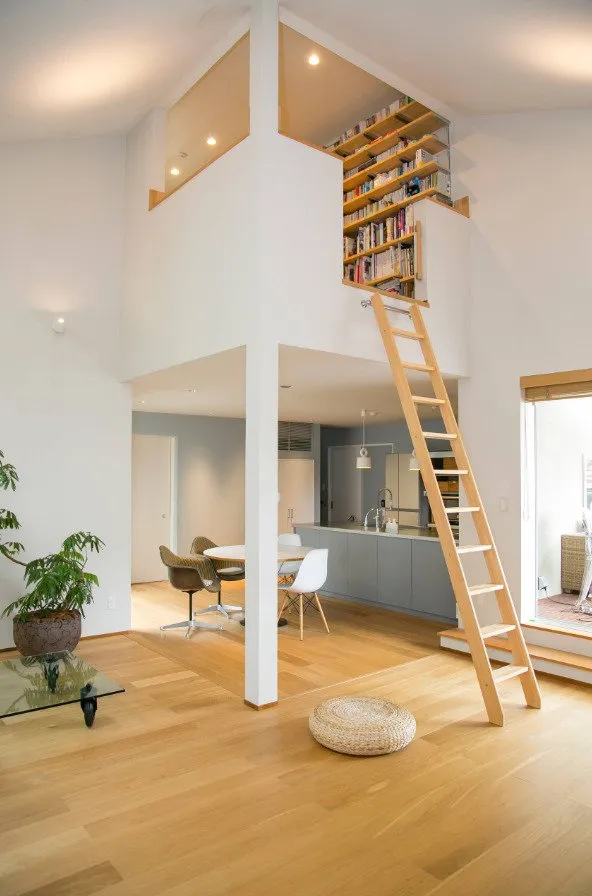
And what is not allowed?
Approval will be denied if you decide to install on the new area:
- a bathroom or shower room,
- a toilet,
- a kitchen,
- technical premises with sanitary and technical equipment, including gas or electric stoves.
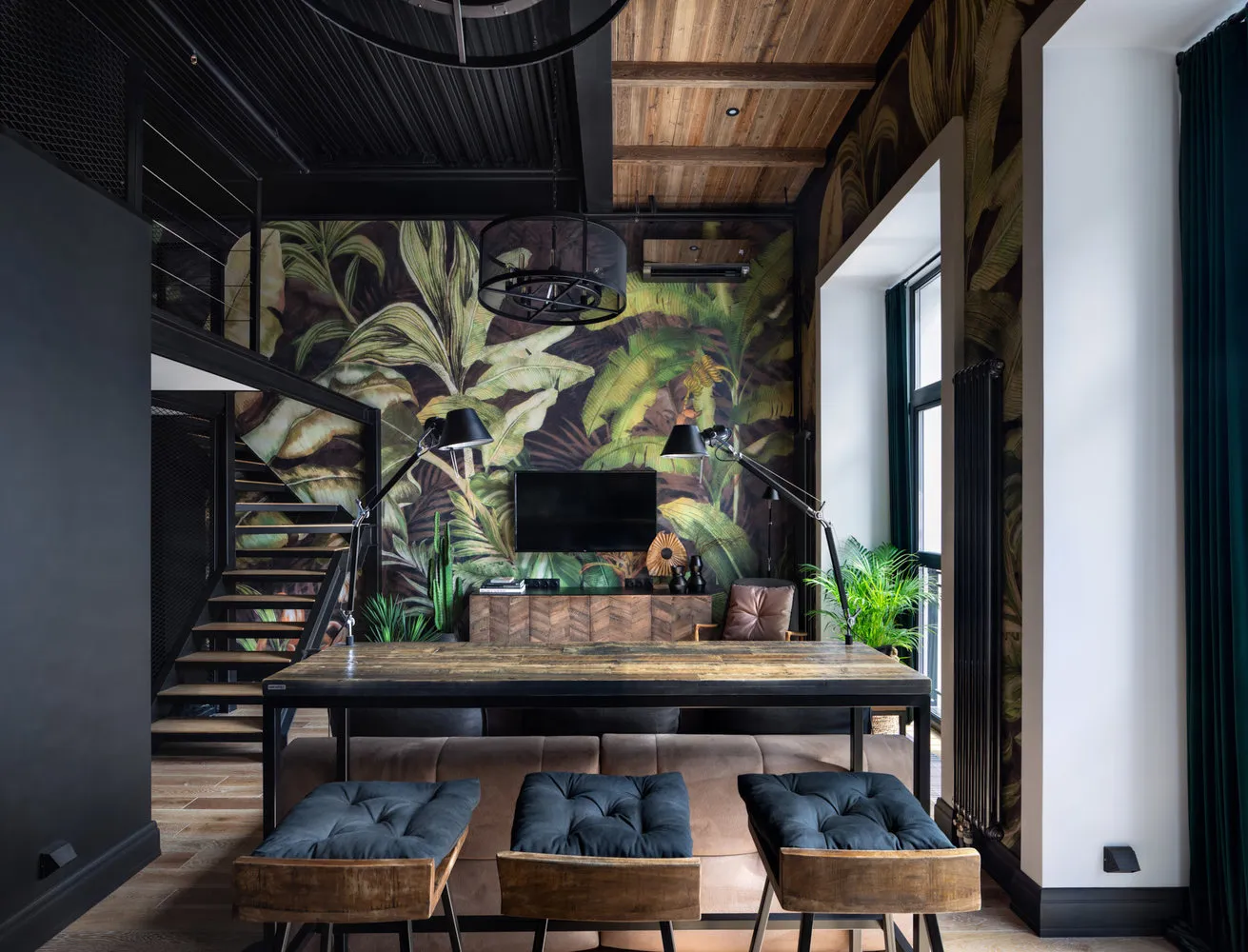
Design: Irina Shevchenko
Requirements for Installing a Mezzanine
They are specified in Government Decree of Moscow No. 508 dated October 25, 2011 and SNiPs 01.31.2003.
The minimum ceiling height at which a mezzanine can be installed is 4.5 meters or higher. The height of the mezzanine room itself must be at least 2.1 meters. The area of the constructed floor should not exceed 40% of the floor area of the apartment's floor. Only one such floor can be installed.
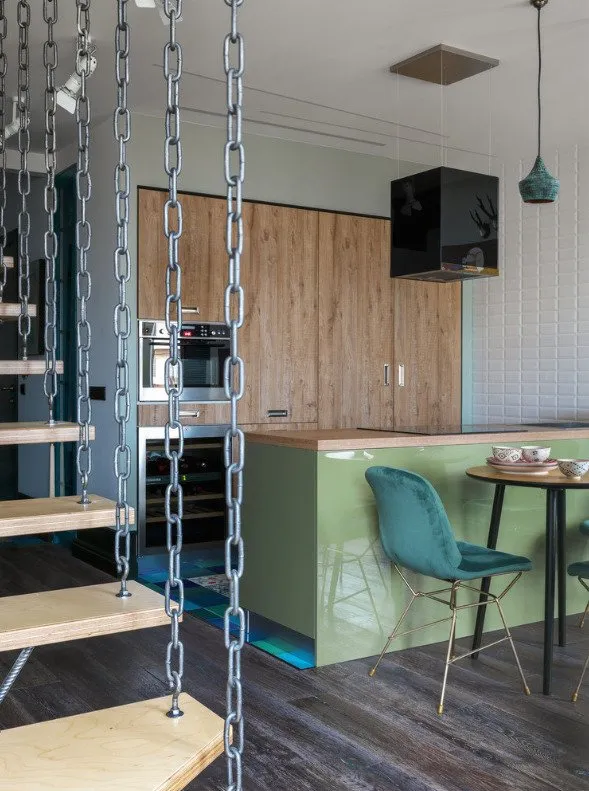
Design: Darya Vasilyova
How to Get Approval?
Start the renovation only after obtaining official permission for the work; otherwise, the inspection may issue a fine — 3,000 rubles for individuals, 300,000 rubles for legal entities, or require redoing everything as it was.
The plan of action for coordinating the installation of a mezzanine is as follows:
- Develop a renovation project in a project organization licensed by the SRO.
- Conduct an analysis of the building's technical condition and prepare a technical conclusion.
- Coordinate the project with a package of other documents (owner's passport, application for renovation, document on ownership rights, etc.) at Rospotrebnadzor and SES.
- Coordinate the project and obtain permission to carry out construction work at MЖI. Upon completion of construction, receive an acceptance act for the completed reconfiguration.
- Update the floor plan in BTI.
- Make changes to the Rosreestr Management, and also receive a new extract from the EGRN with all changes.
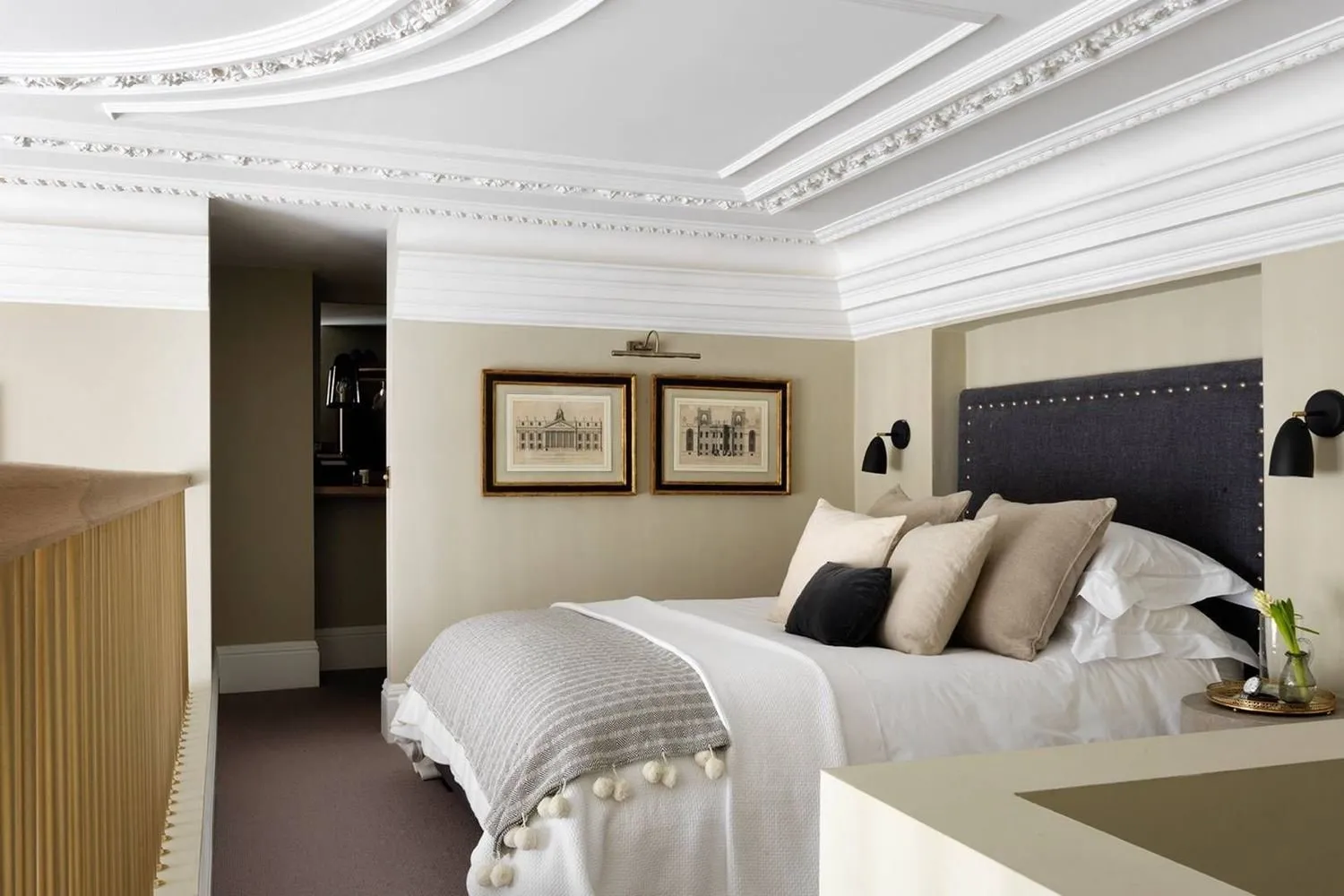
How Much Does It Cost to Get Approval?
The service for coordinating "full key" installation on Moscow territory costs approximately 300,000 rubles, and in the Moscow region — from 100,000 rubles.
You can start by ordering just the project and technical conclusion, which costs 20,000 – 100,000 rubles depending on the qualification of the project organization and the complexity of the work.
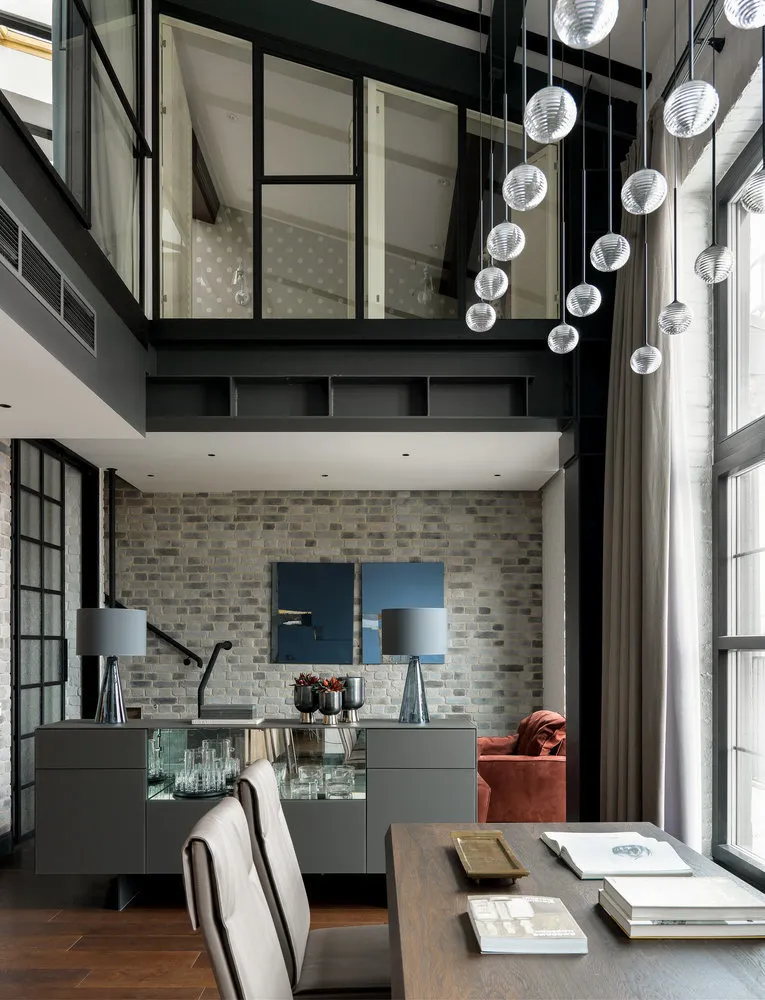
Design: Maria Rubleva
On the cover: design project by Anastasia Shabelskaya
More articles:
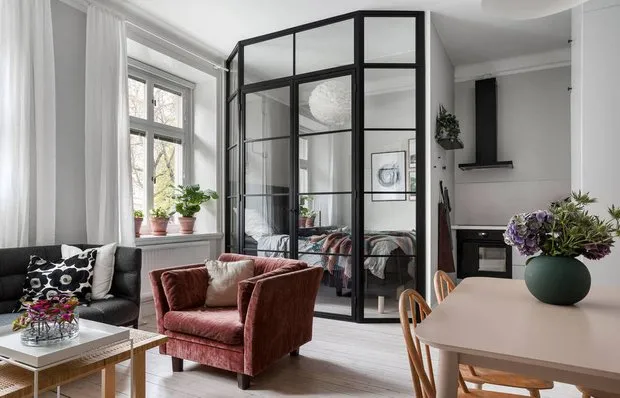 Apartment with sauna: example from Sweden
Apartment with sauna: example from Sweden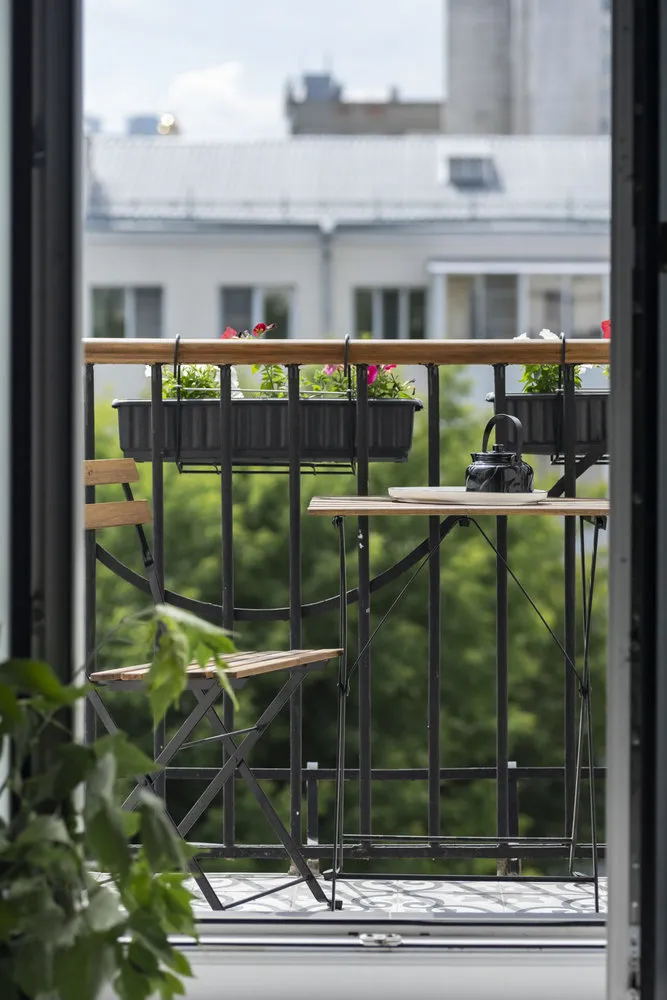 5 Tips + 9 Ideas for Decorating an Open Balcony
5 Tips + 9 Ideas for Decorating an Open Balcony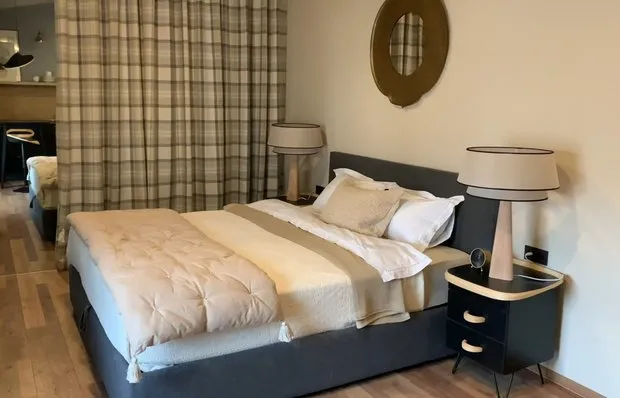 How to Decorate an Interior with IKEA so It Doesn't Look Cheap
How to Decorate an Interior with IKEA so It Doesn't Look Cheap DIY Hack: How to Make a Stylish Plant Stand
DIY Hack: How to Make a Stylish Plant Stand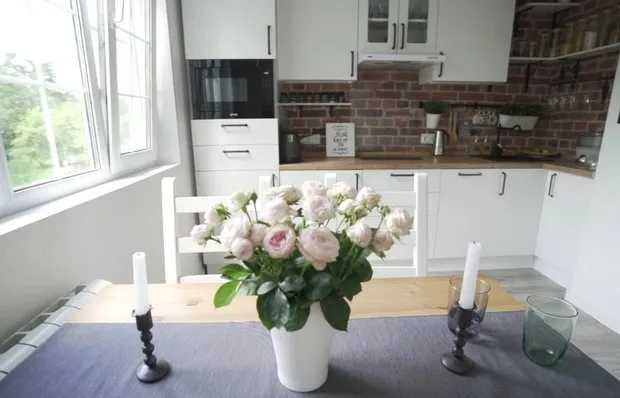 Scandinavian Kitchens in Apartments: 5 Cool Examples
Scandinavian Kitchens in Apartments: 5 Cool Examples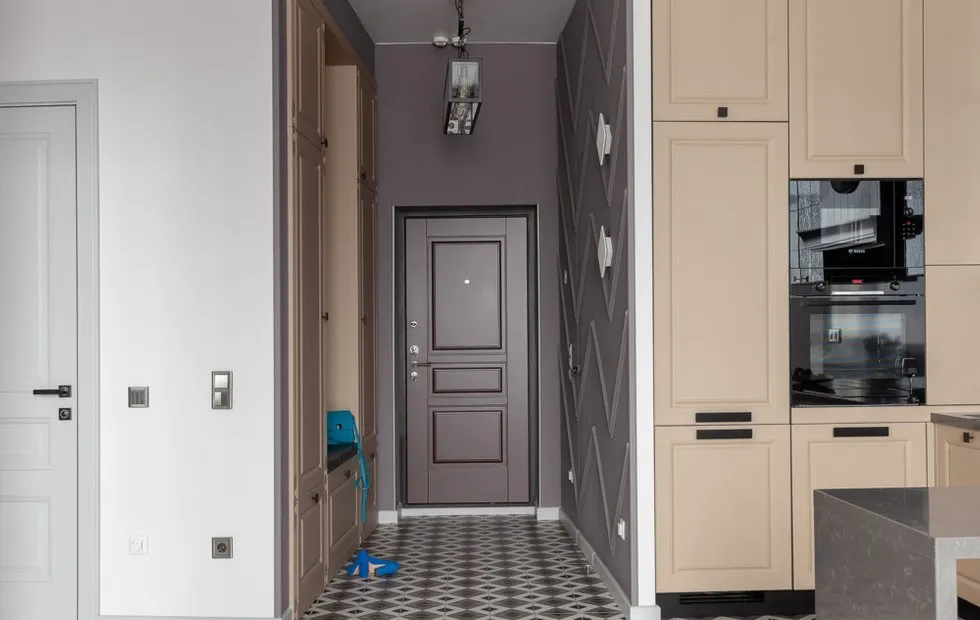 8 Most Convenient Small Entryways
8 Most Convenient Small Entryways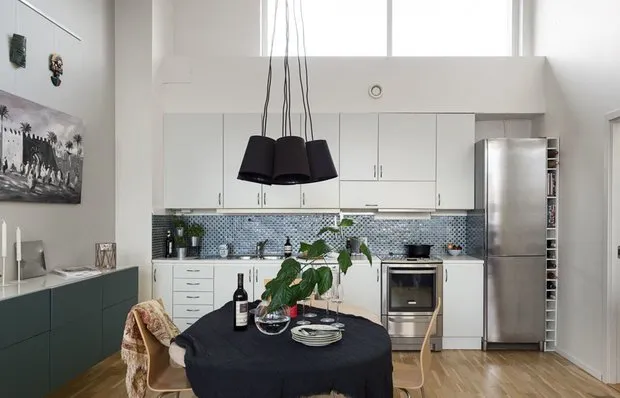 Apartment in Former School Building: Example from Stockholm
Apartment in Former School Building: Example from Stockholm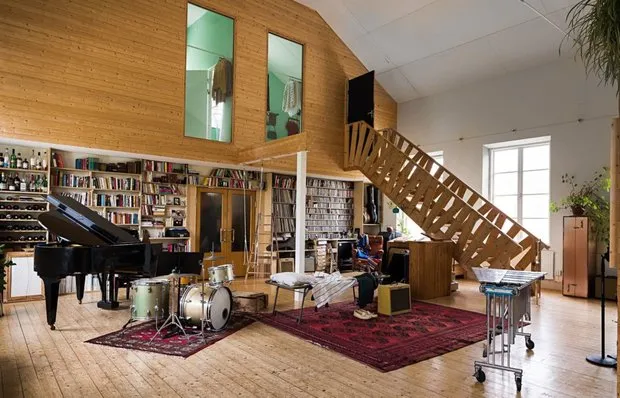 How to Uniquely Decorate a Home? Idea #1 — Swing in the Living Room
How to Uniquely Decorate a Home? Idea #1 — Swing in the Living Room