There can be your advertisement
300x150
Apartment in Former School Building: Example from Stockholm
This apartment is located in a building where schoolchildren ran down the stairs 60 years ago. The past of this apartment is only revealed by two-meter windows and ceiling heights
On a 63 square meter area and with 4-meter high ceilings, this apartment features a separate bedroom with wardrobe, office, guest room with an additional relaxation zone on the mezzanine level, a combined kitchen-living room and even a balcony.
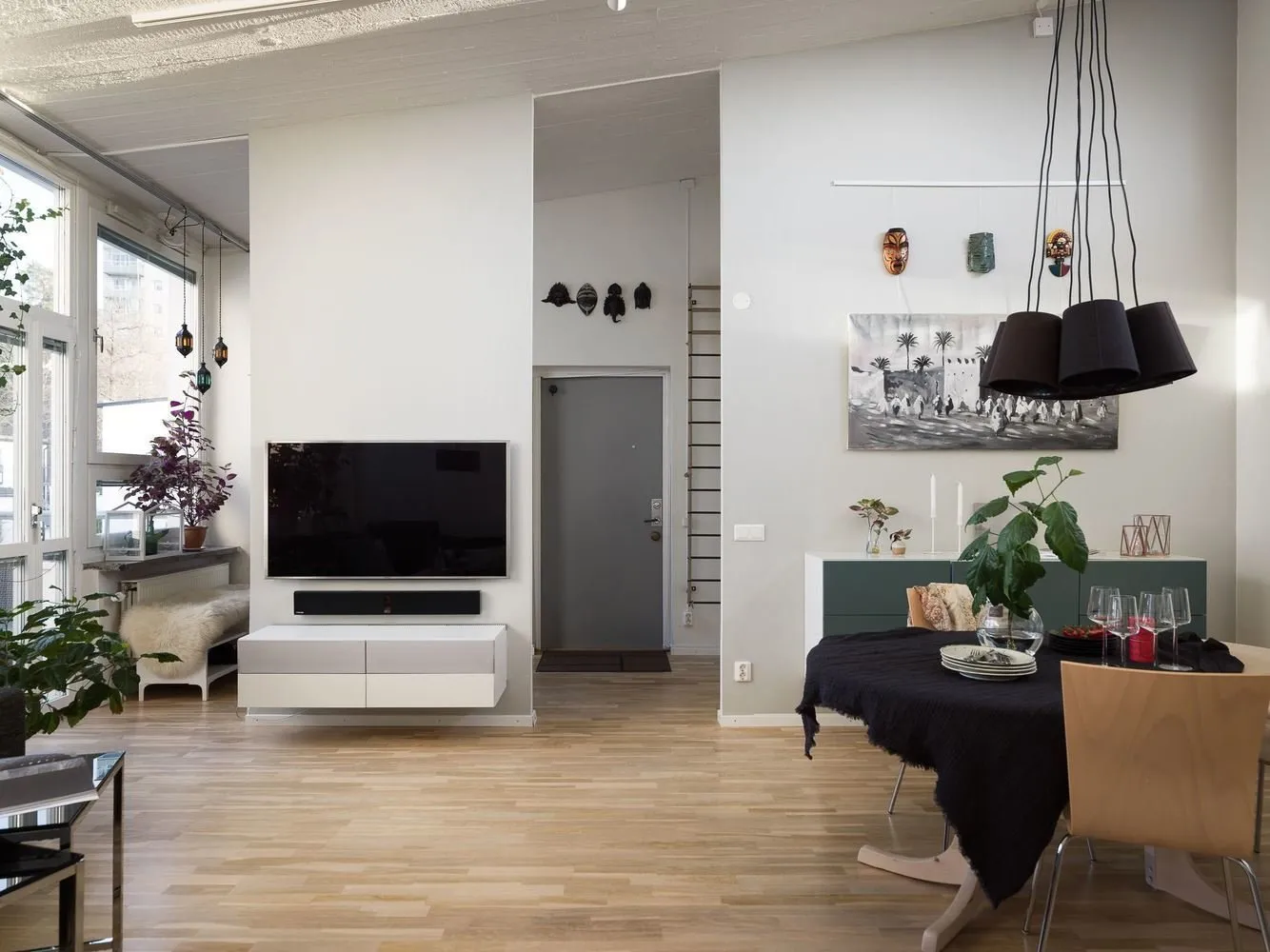
The highlight of the apartment is the two-meter windows. They take up 25 square meters—almost a third of the entire area!
Thanks to such an abundance of light, designers didn’t hesitate to add dark and solid furniture into the interior: a graphite corner sofa, a vintage brown secretary, and an American-style high bed. As for wall colors, they were cautious and left them traditionally white.
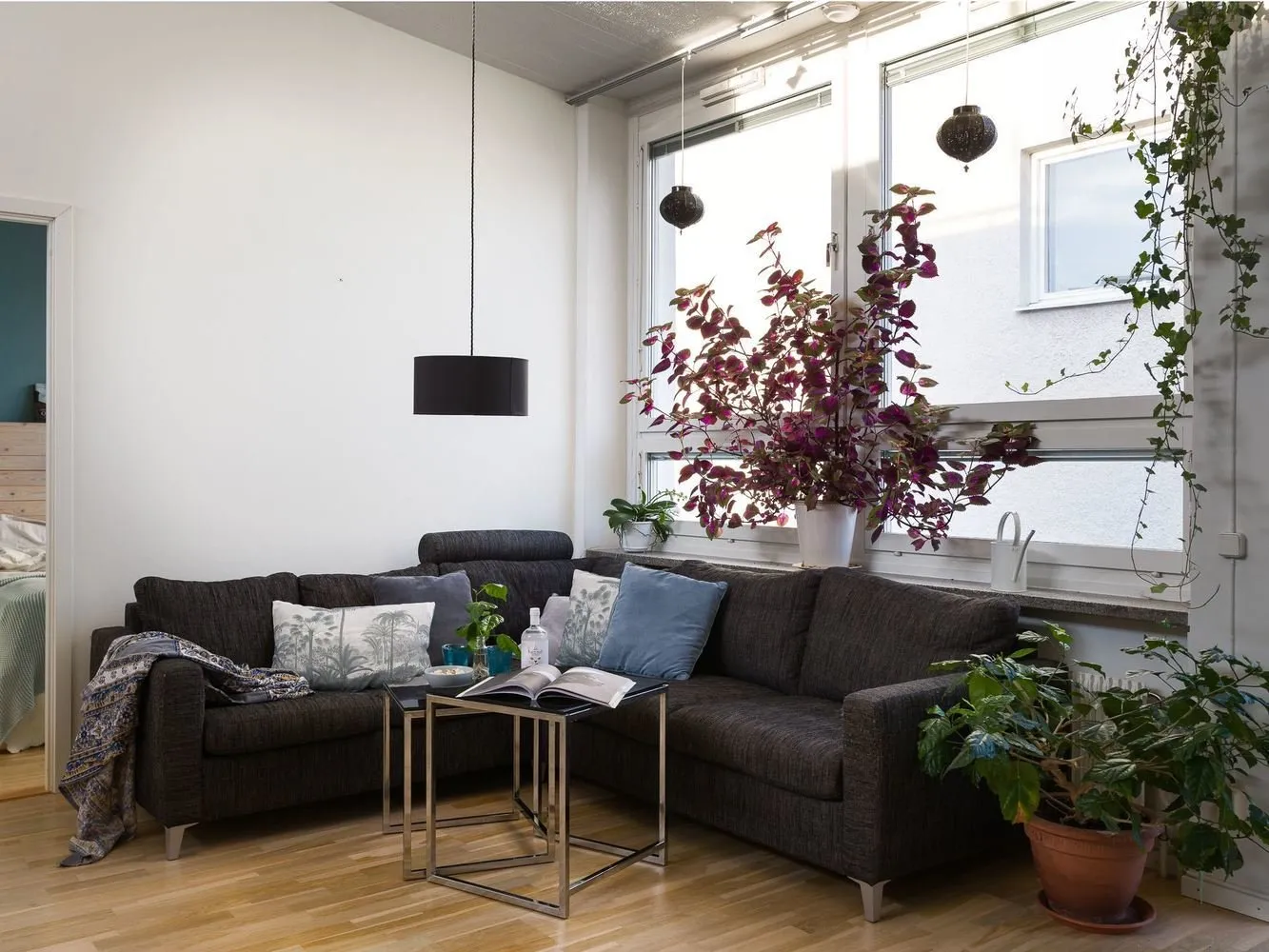
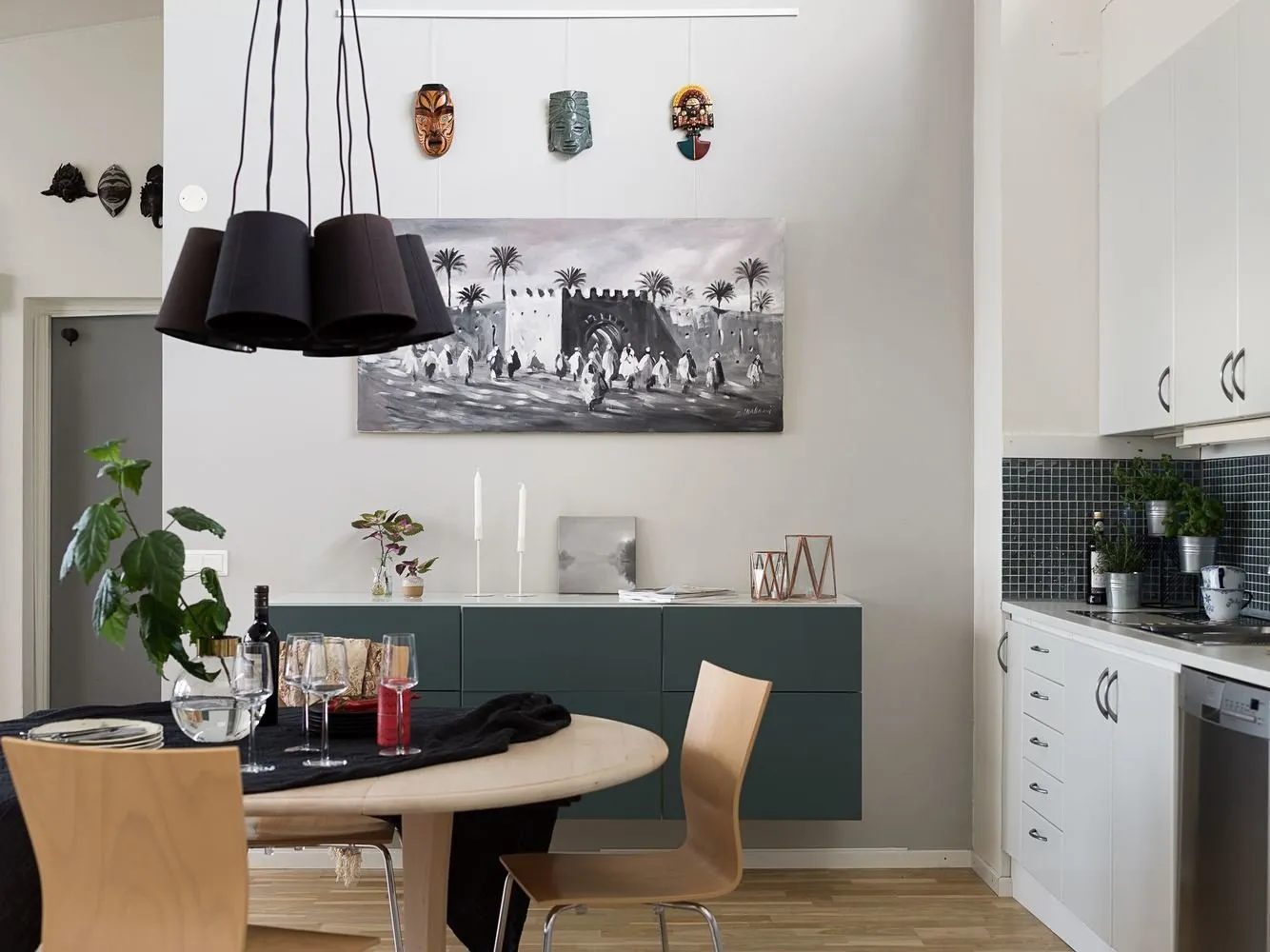
The kitchen-living room is very spacious. Functional zones are separated by a gypsum board wall with a TV in the center. However, despite its spaciousness, there is little decoration. Designers focused the accent on plants which have taken over all the space here.
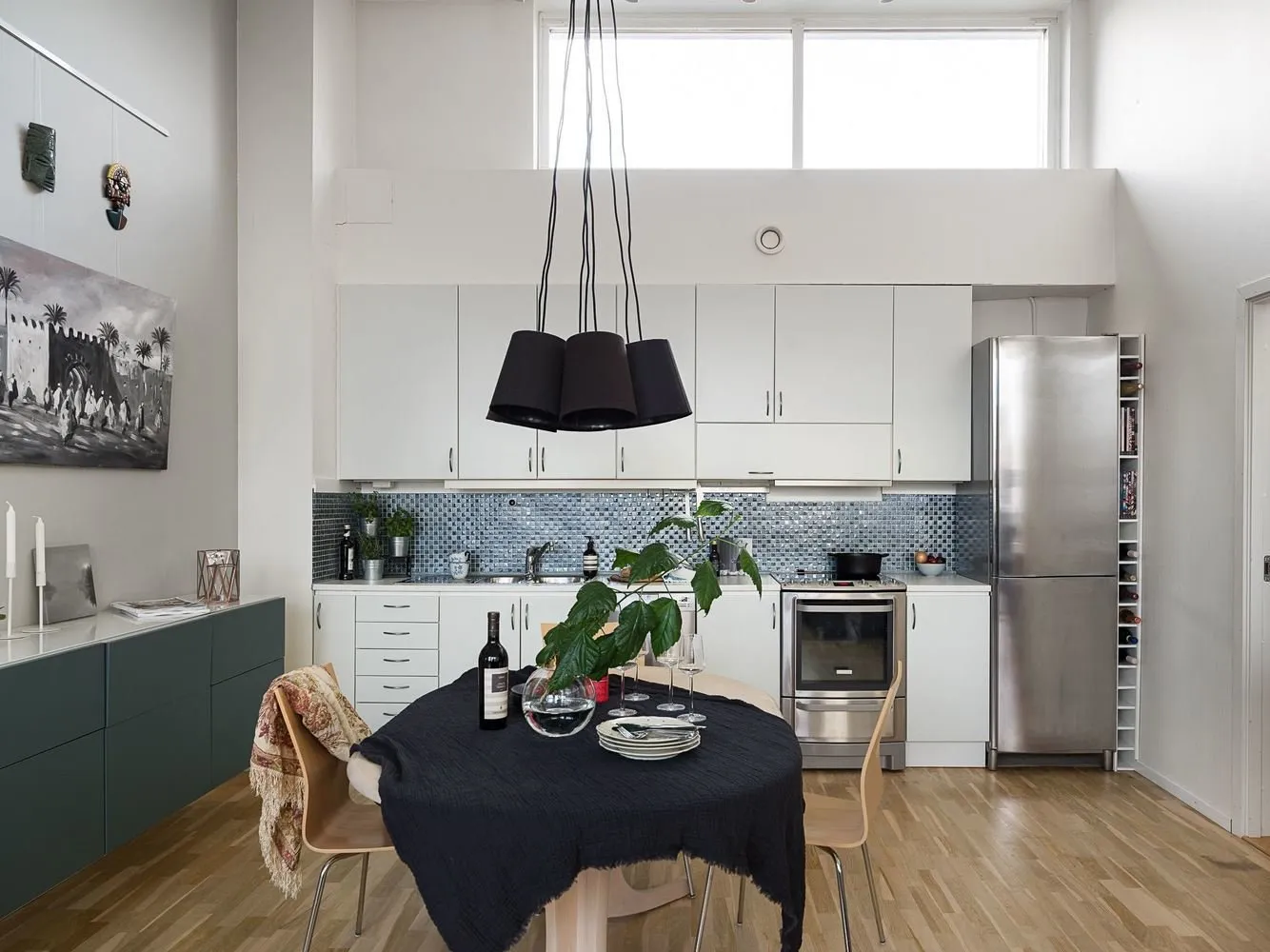
On the kitchen, there is a large working surface and numerous storage systems. The backsplash was tiled to match the suspended cabinet’s color. To solve the typical lighting problem in rooms with high ceilings that absorb a lot of light, accent lights were used.
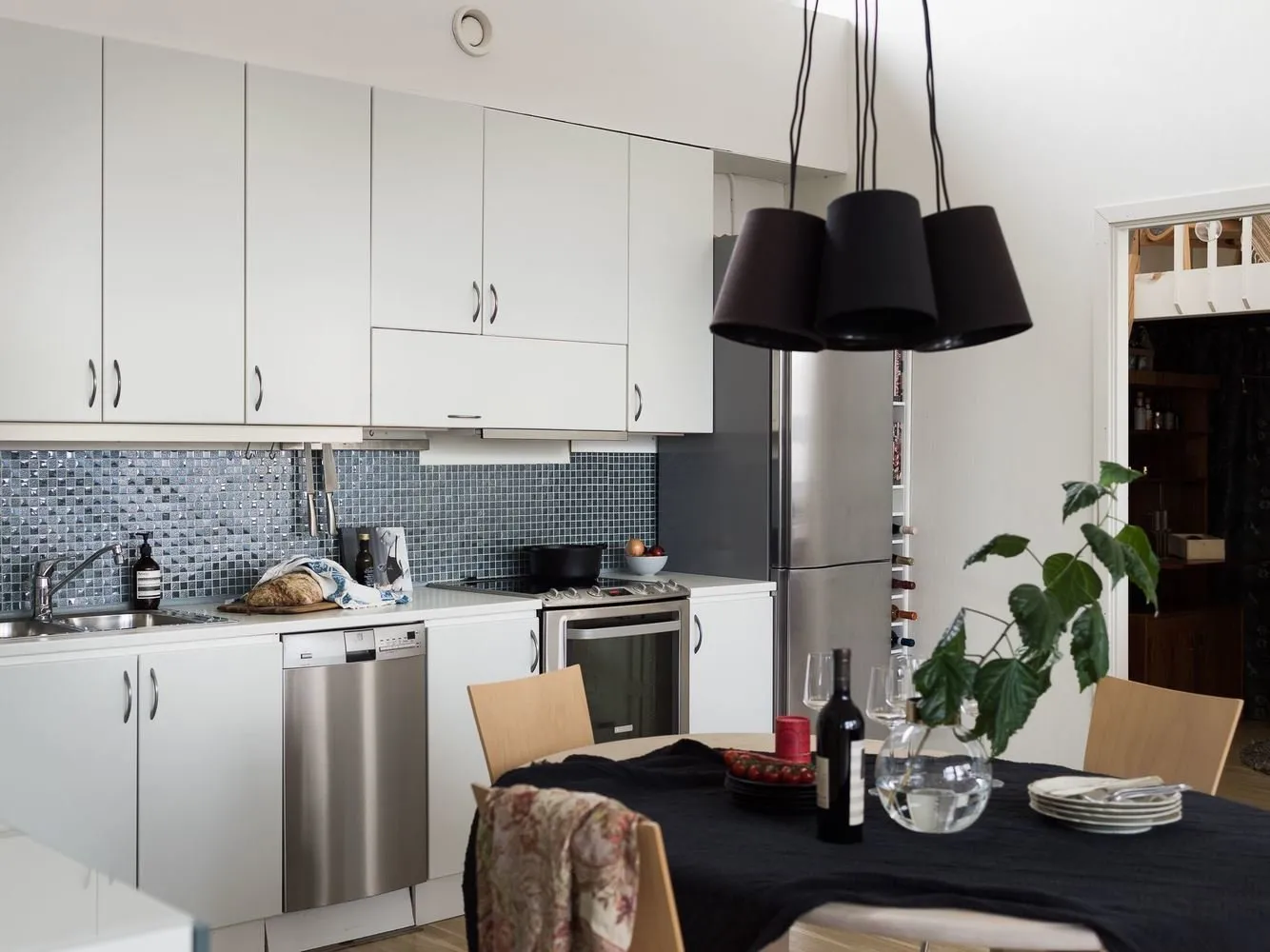
The bedroom is small but practical. It accommodates a bed and a wardrobe closet. By the way, this room is the only one in the house with blue walls. Due to large windows and light reflected off the mirror-finished wardrobe doors, even with intense blue walls, the room doesn’t seem smaller.
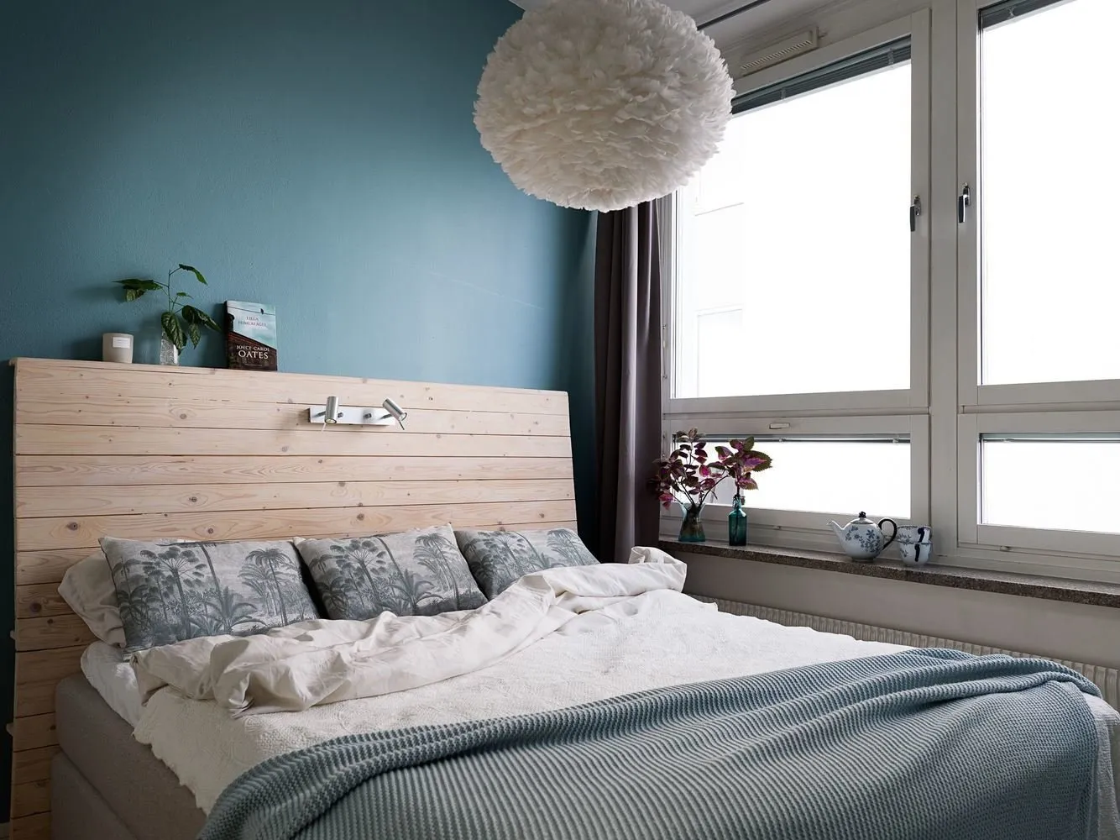
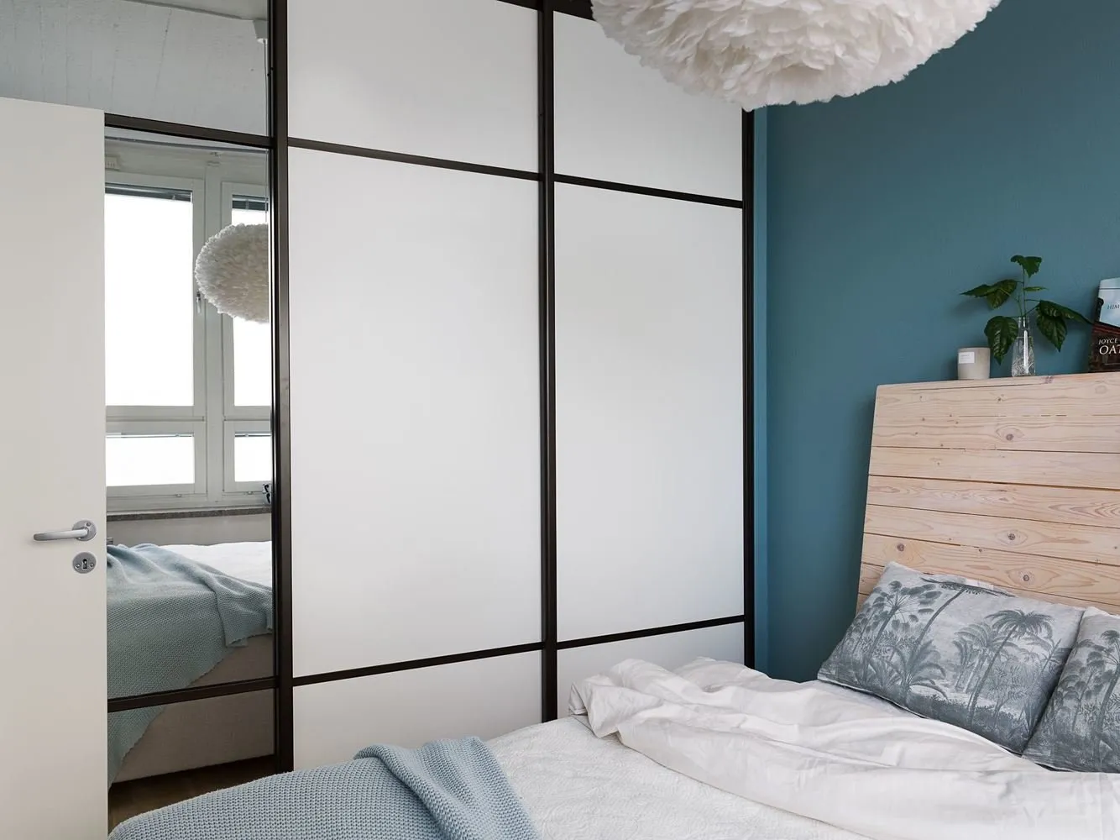
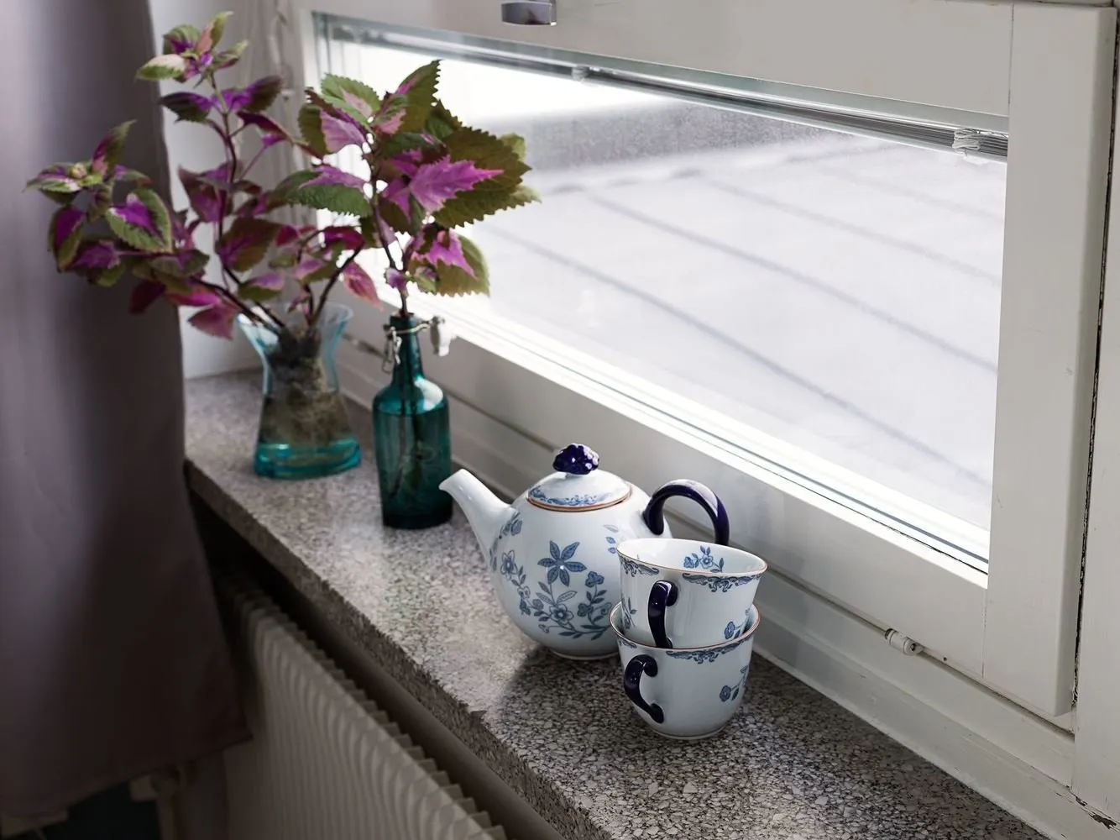
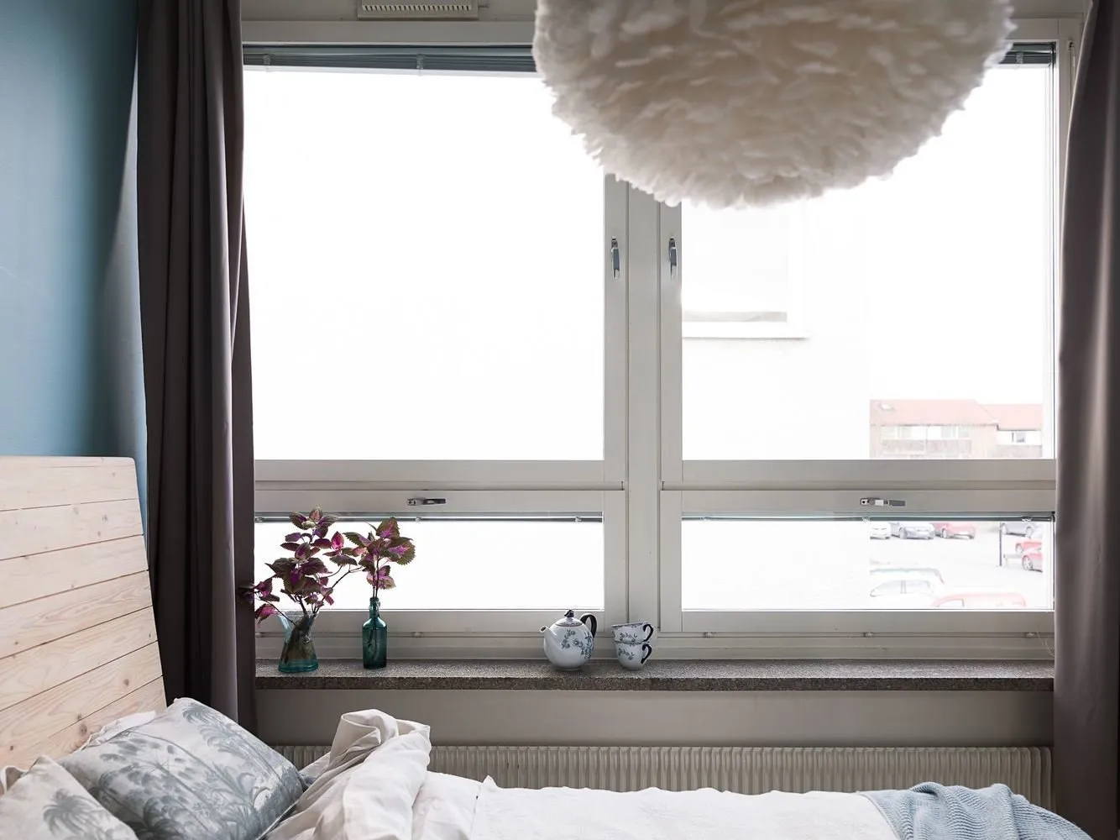
The guest room is quite small. However, space was used efficiently here—by extending the mezzanine floor.
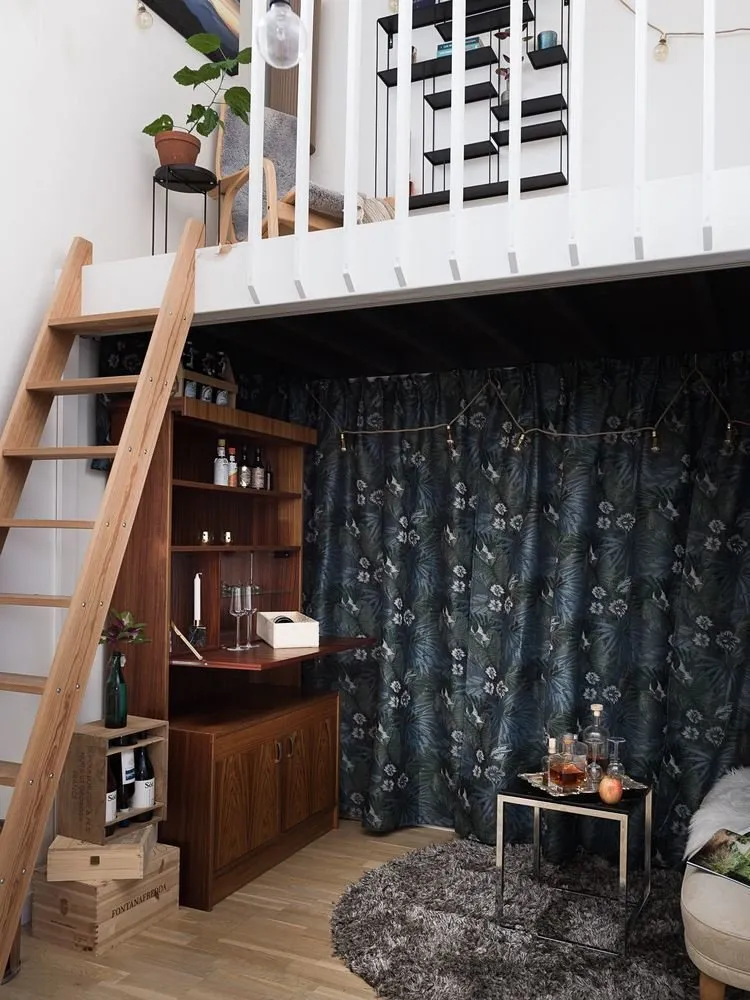
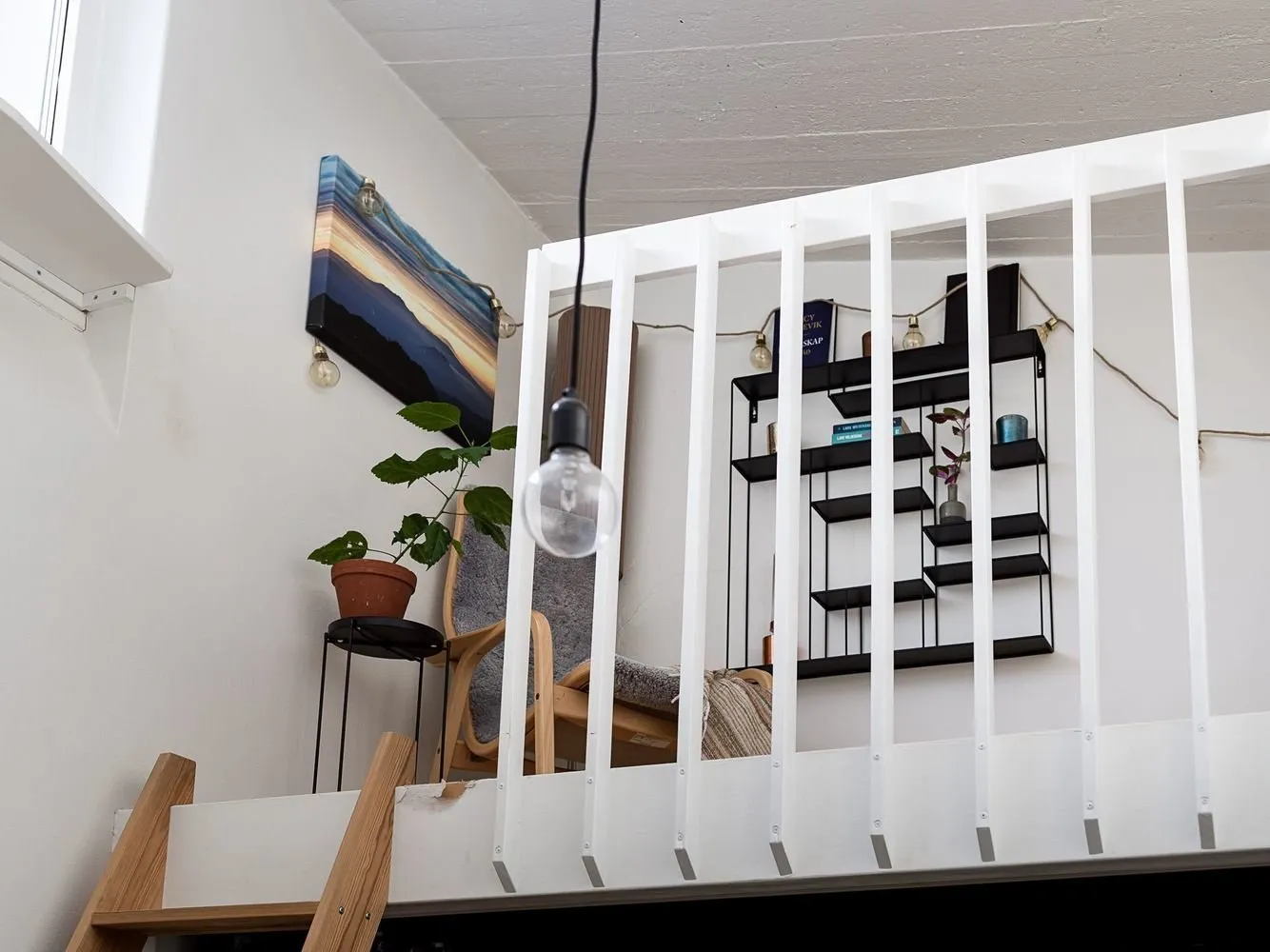
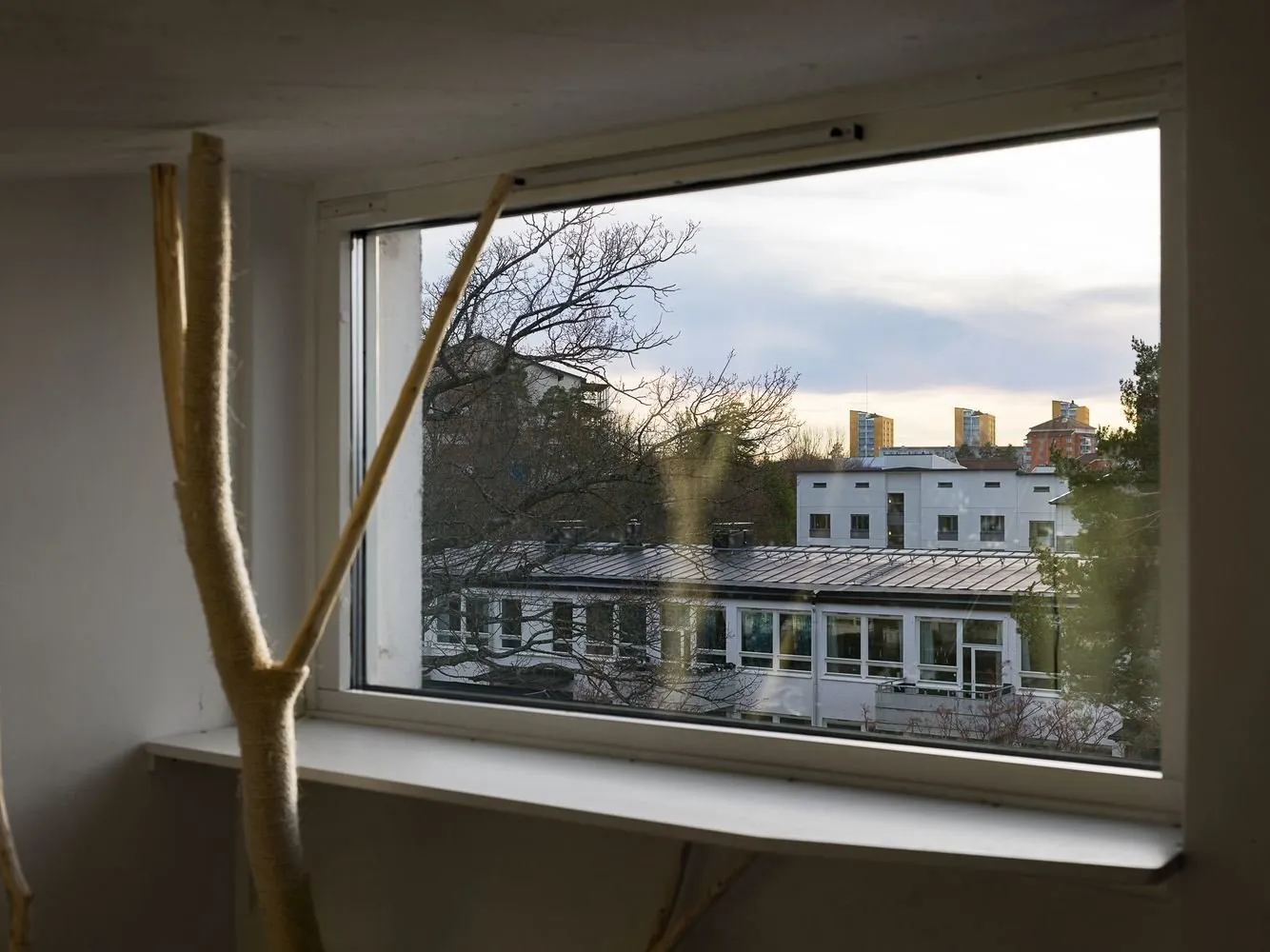
For the office, a large corner desk was chosen. Such a desk can easily accommodate two people. All unnecessary items from open shelves were moved into containers—this keeps everything focused on work.
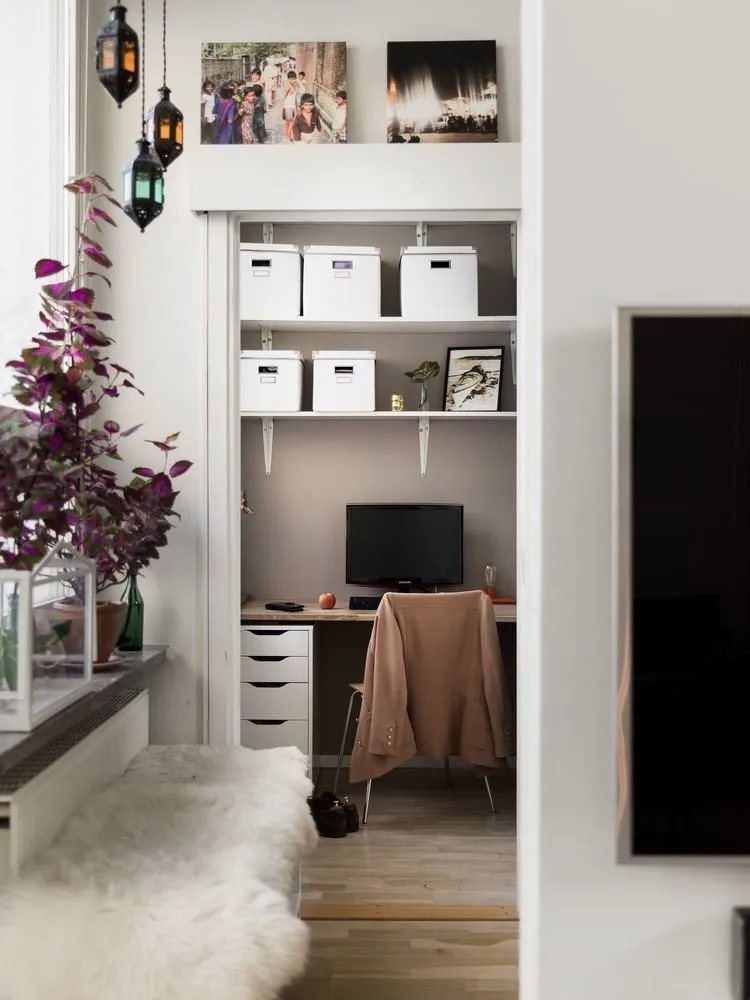
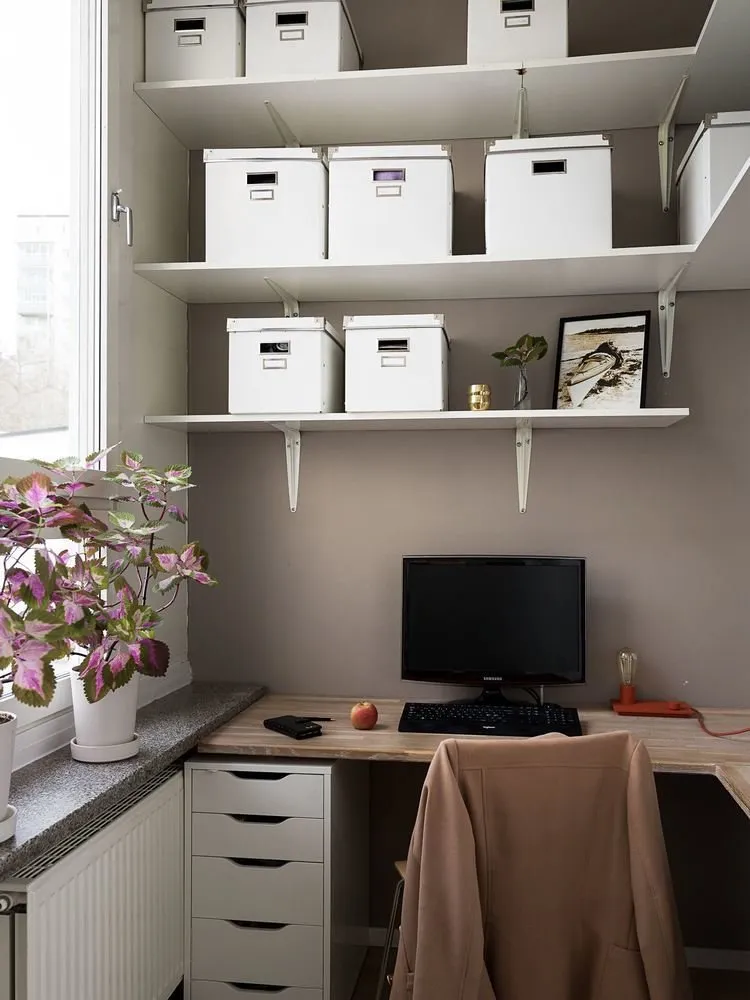
The bathroom looks traditionally Swedish: white tiles on the walls and dark flooring. The monochromatic palette is softened by a blue shower curtain and a jute ladder-style hanger.
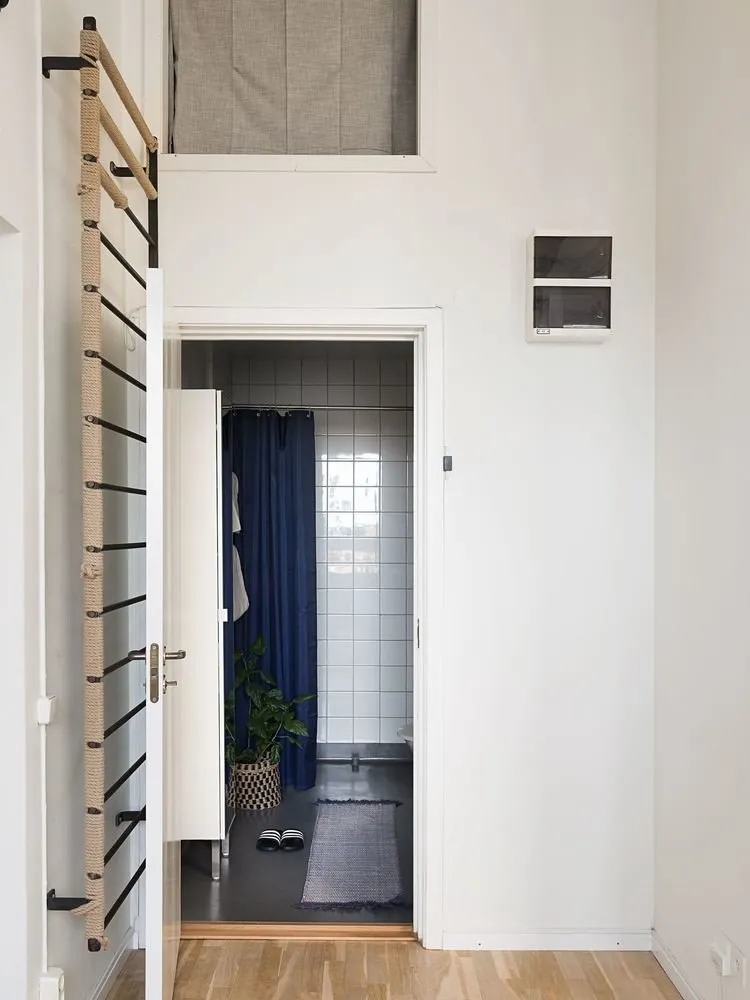
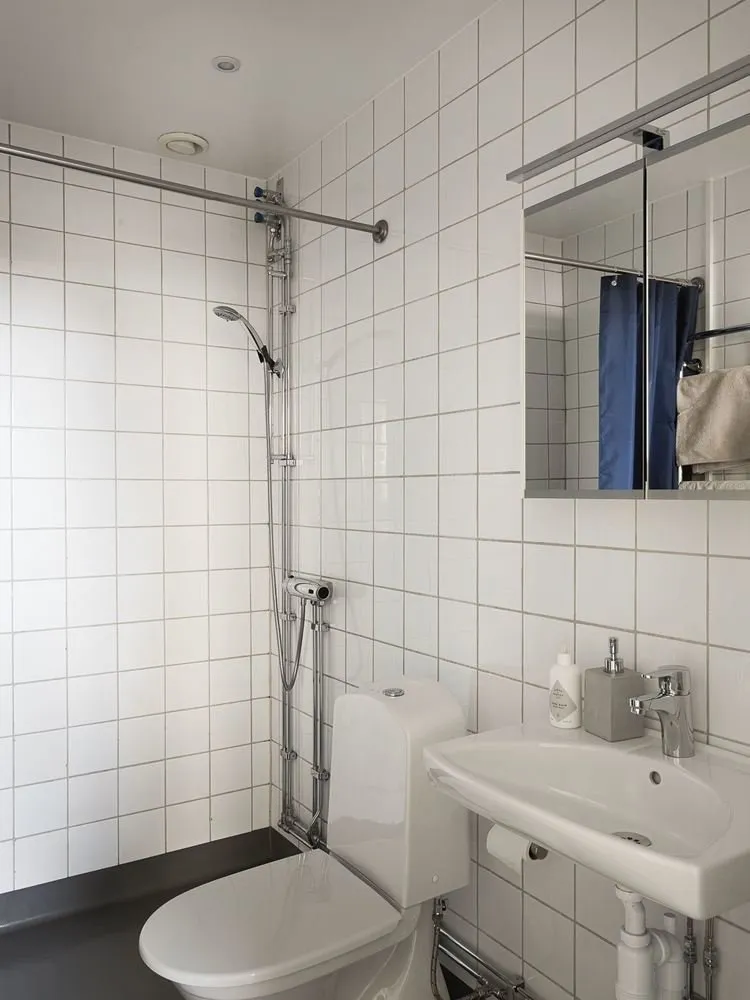
The entrance hall resembles a long hallway more than a typical corridor. Still, it’s convenient if you need to leave a stroller or bicycle.
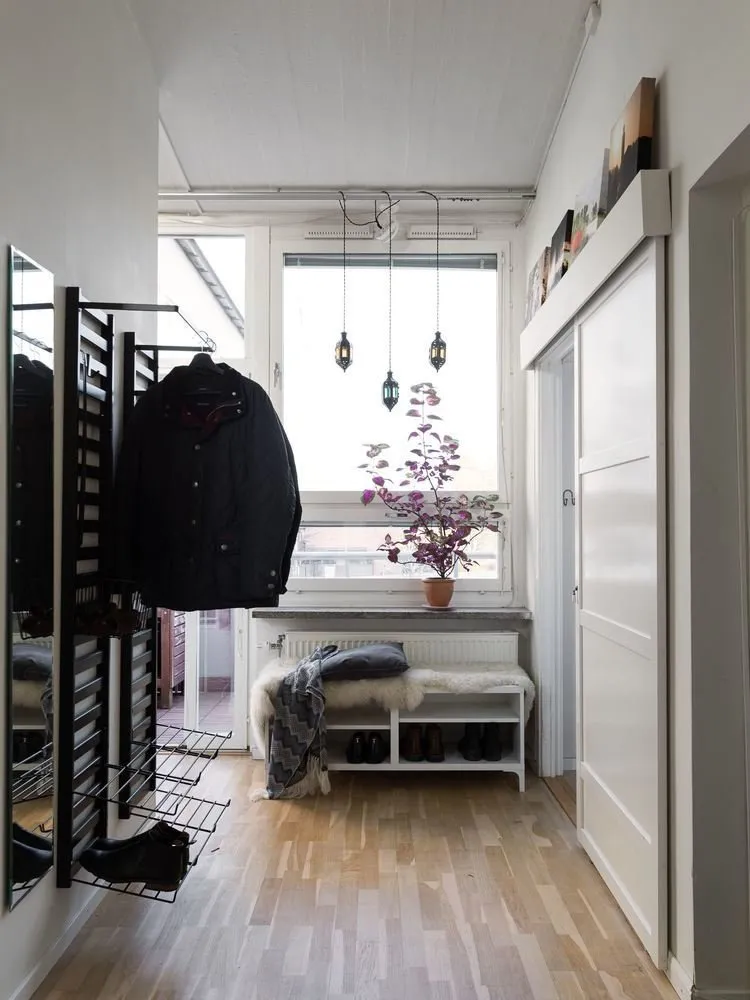
Another charm of the apartment is the balcony. The building manager even allows residents to set up grills here—what a lucky place to live!
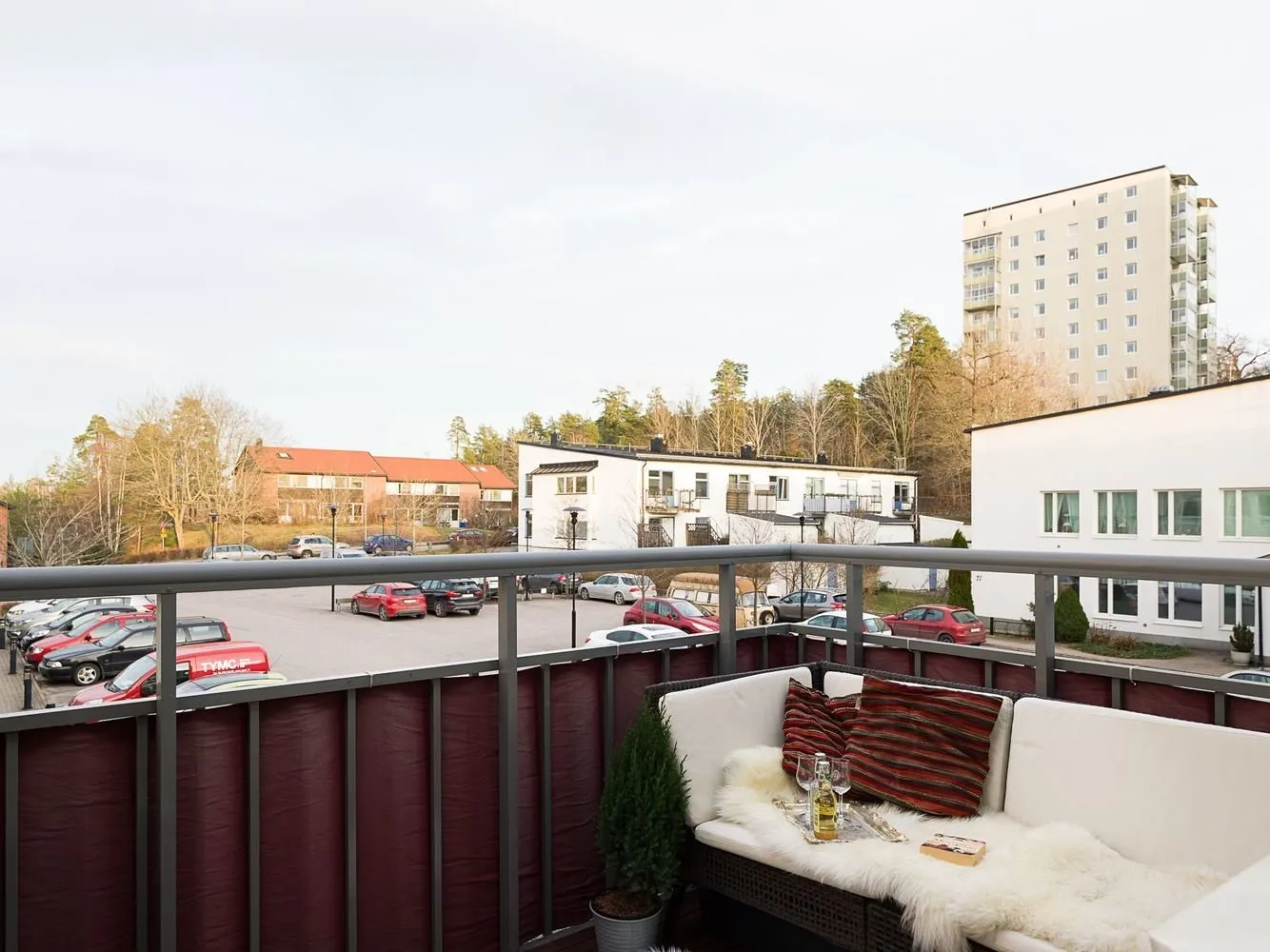
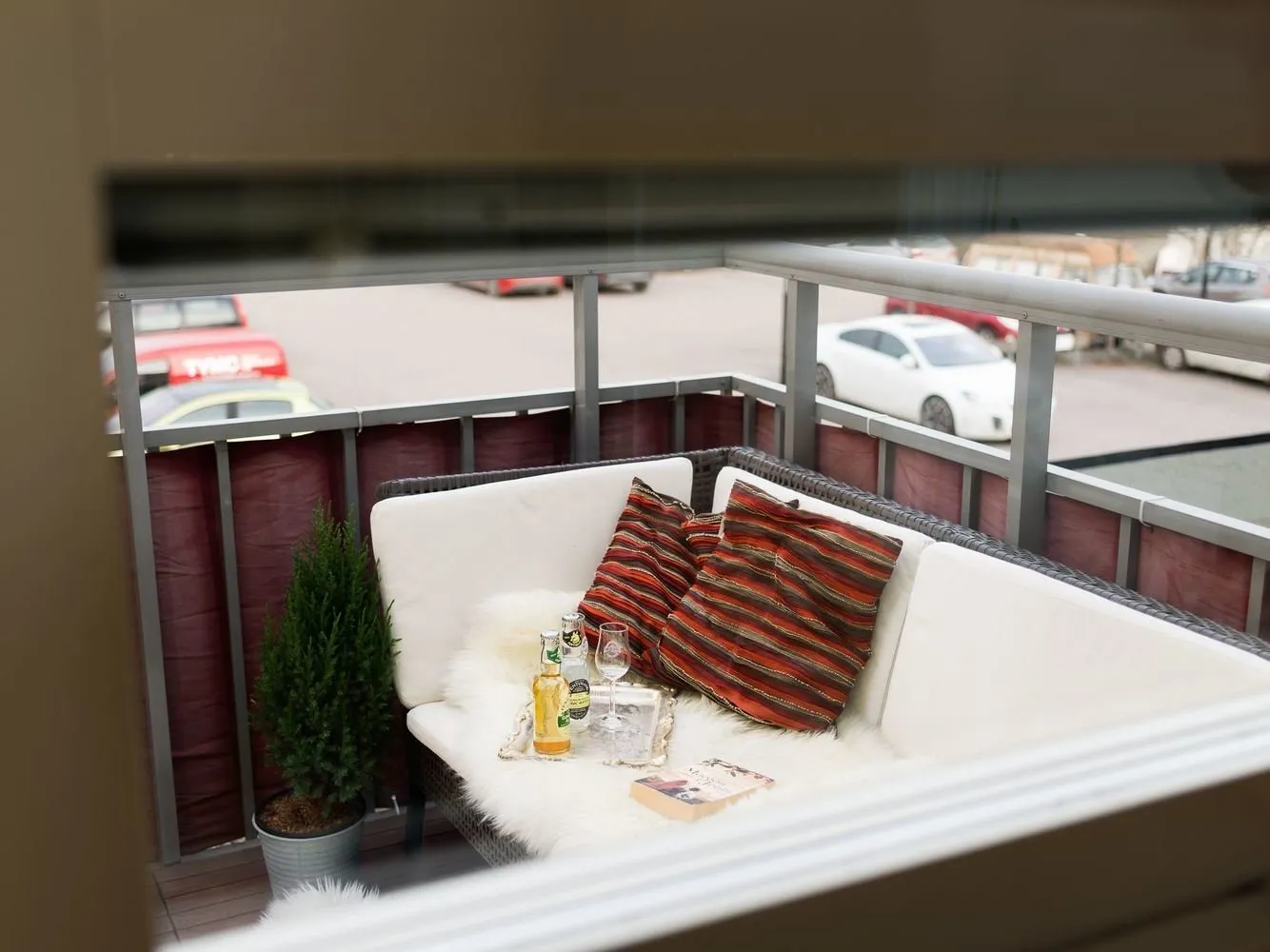 Layout:
Layout: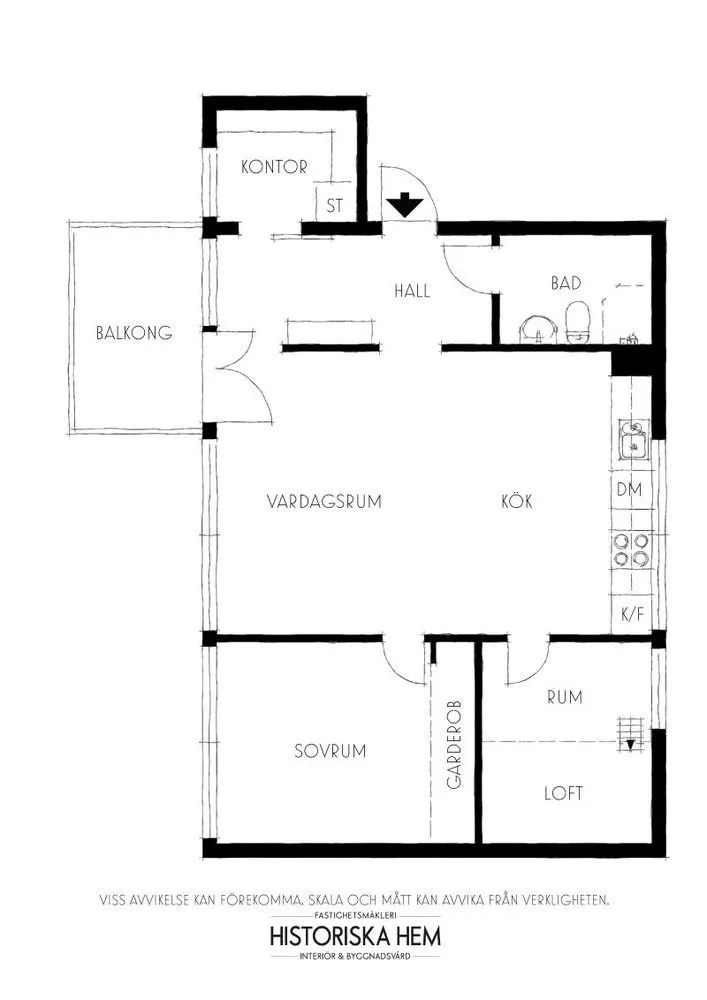
Source: historiskahem.se
More articles:
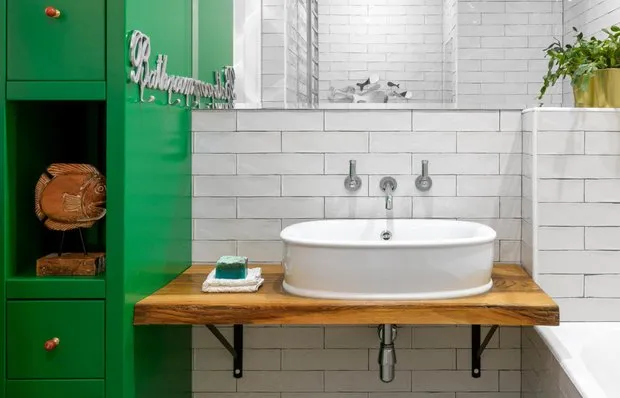 How to Save Money on Bathroom Renovation: 9 Tips
How to Save Money on Bathroom Renovation: 9 Tips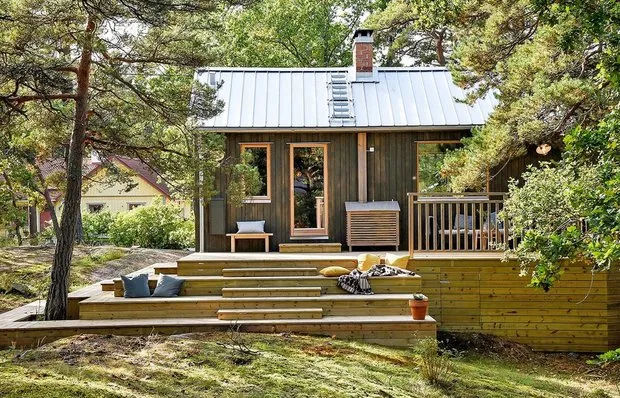 6 Small and Cozy Country House Kits
6 Small and Cozy Country House Kits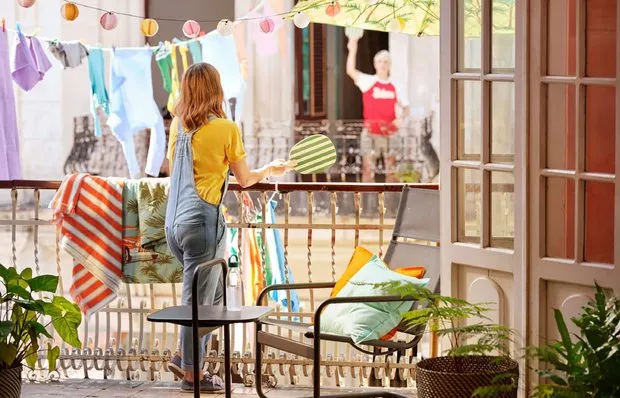 10 Things from IKEA's Summer Collection You'll Love
10 Things from IKEA's Summer Collection You'll Love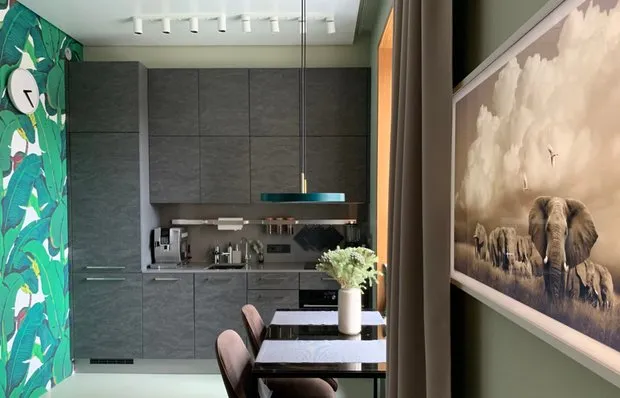 13 Cool Ideas for a Small Studio
13 Cool Ideas for a Small Studio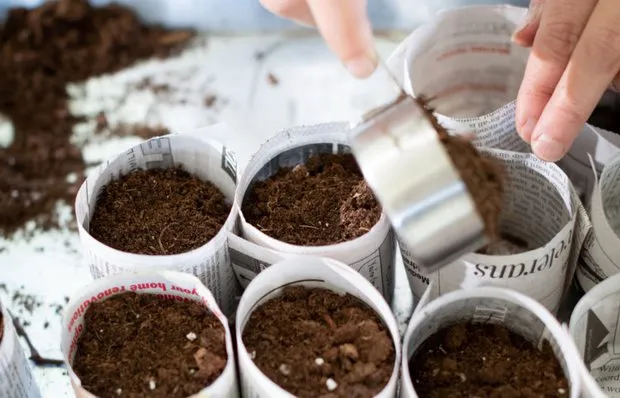 How to Grow Seedlings: Personal Experience + Instruction
How to Grow Seedlings: Personal Experience + Instruction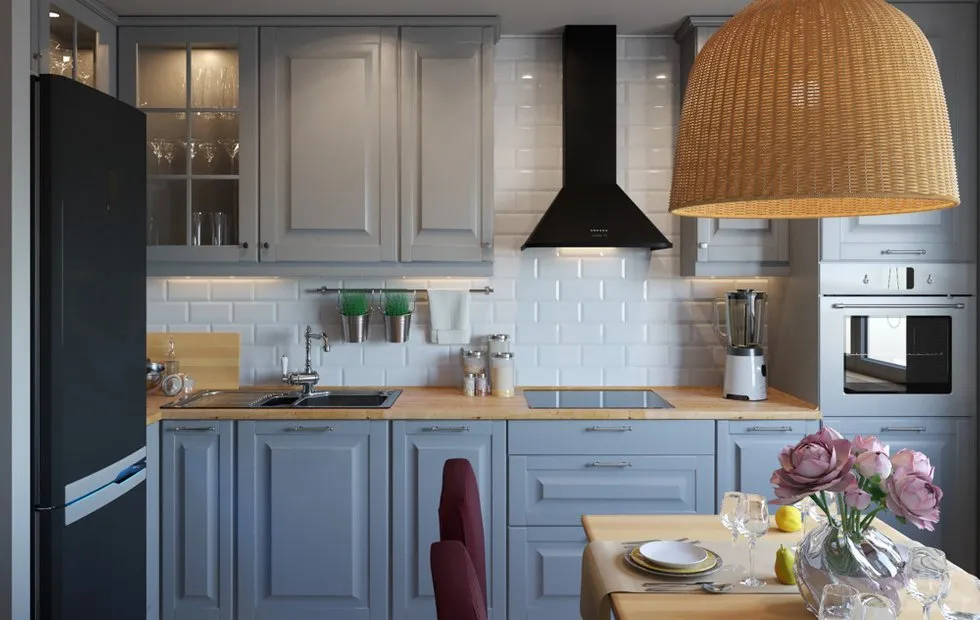 How to Use the IKEA Kitchen Planner: Instructions + Tips
How to Use the IKEA Kitchen Planner: Instructions + Tips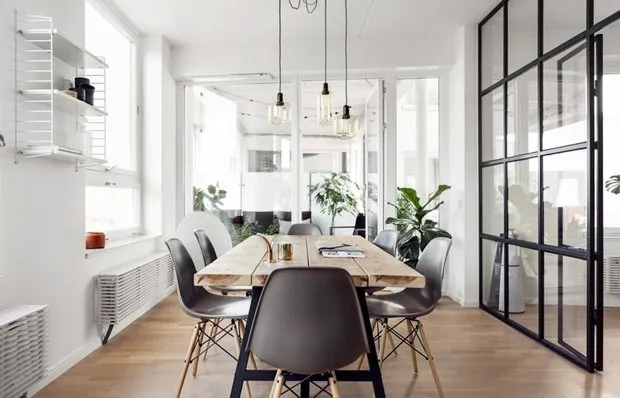 How to Do a Renovation Without Going Over Budget?
How to Do a Renovation Without Going Over Budget?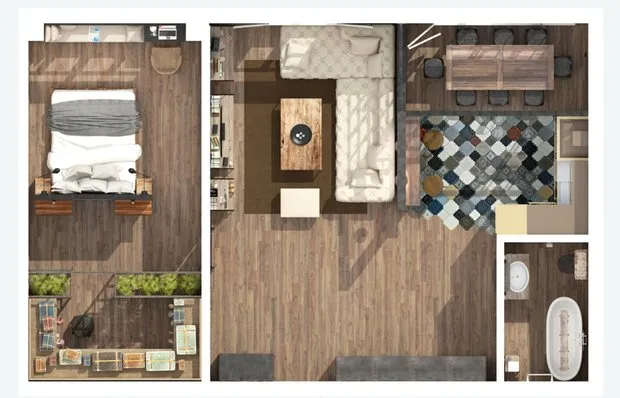 Redesign in 2020. What to Approve if You Need to Redesign an Apartment or Dacha
Redesign in 2020. What to Approve if You Need to Redesign an Apartment or Dacha