There can be your advertisement
300x150
How to Use the IKEA Kitchen Planner: Instructions + Tips
12 simple steps + images to help you understand
We asked designer Olga Kashpurueva to explain how to use the IKEA planner and create your dream kitchen.
Olga Kashpurueva - INTERIOR DESIGNER Her passion is creating functional, beautiful and cozy homes
Who will find the IKEA planner useful?
Everyone who is renovating and wants to buy a new kitchen, not necessarily IKEA. The "Method" kitchens are systems with a standard set of modules (like most manufacturers).
You can estimate combinations based on your dimensions and try different combinations and facade options.
Step 1: Visit the IKEA website

Step 2: Check details
Don't forget to log into your personal account or create one. After completing all actions, click the "Create New Project" button.

Step 3: Start planning
Before planning your kitchen, measure the room. The more accurate your numbers, the less likely you are to make mistakes or run out of space. All measurements should be in millimeters.
After setting up the room settings, click on the lock icon to prevent accidental size changes during work.

This is how the room will look in different modes.

Step 4: Select cabinets

All settings are saved. The next cabinets will have the same facades, countertops, edging and baseboards. You can manually change the handle positions — it's better to do this right away so you don't forget.

This is an example of what should be achieved. You can arrange the lower cabinets similarly.

Step 5: Create the effect of built-in kitchen
The "Method" kitchens come with a standard set of frames, depth, width and height. The overlay panels help to close gaps and create the effect of built-in kitchens.

This is what it should look like.

Step 6: Add lighting
Then arrange the upper part of your kitchen in a similar way.

Step 7: Add appliances

Step 8: Change the depth of different wall cabinets

Step 9: Create double doors


Step 10: Add a dining table


Step 11: And lighting fixtures

Step 12: Save the project
All done! Don't forget to save your project :)

Cover image: Design project "Malitsky Studios"
More articles:
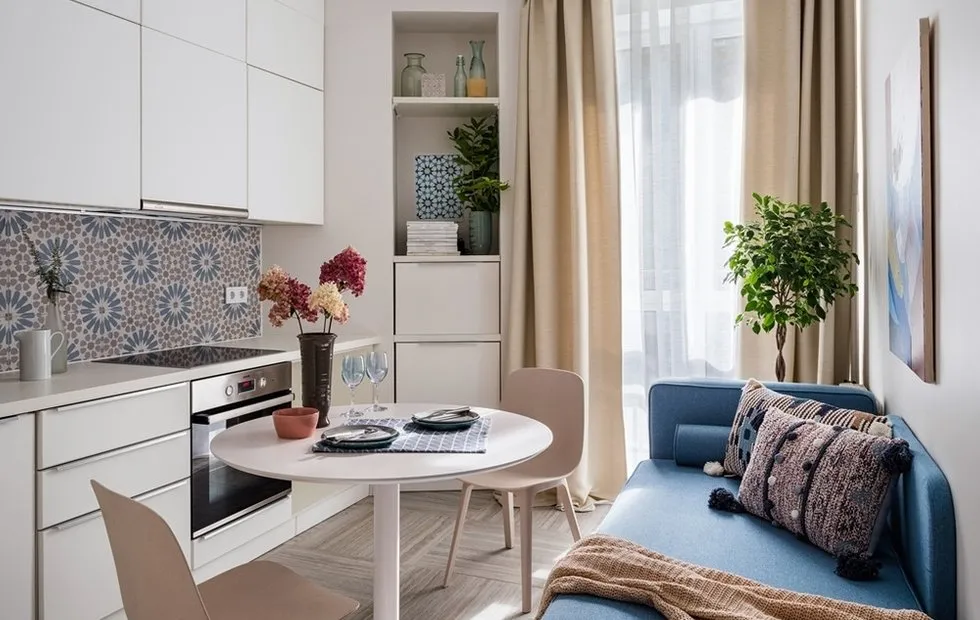 How to Create a Cozy Home: 6 Ideas from Projects
How to Create a Cozy Home: 6 Ideas from Projects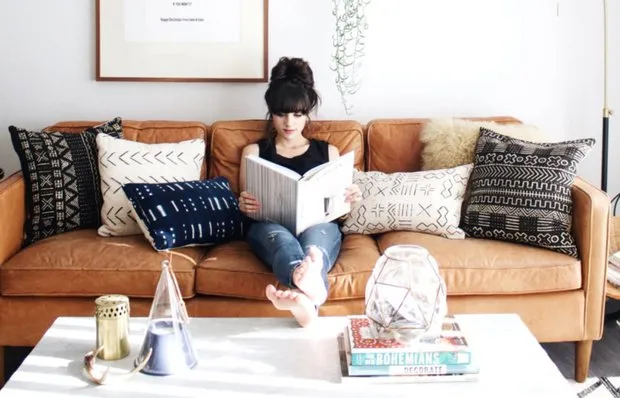 How to Deal with Anxiety When You're Always at Home?
How to Deal with Anxiety When You're Always at Home?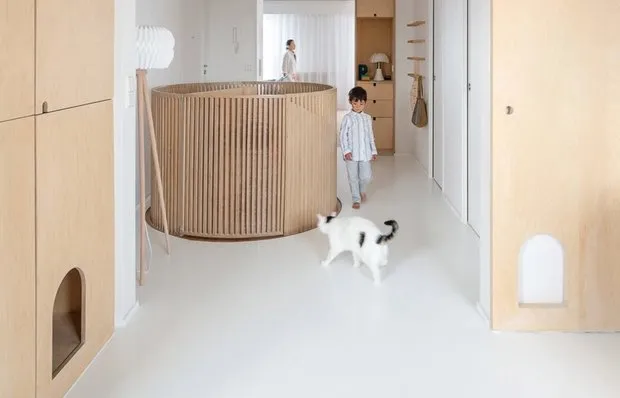 Entire Apartment Made of Plywood and Cat Lanes
Entire Apartment Made of Plywood and Cat Lanes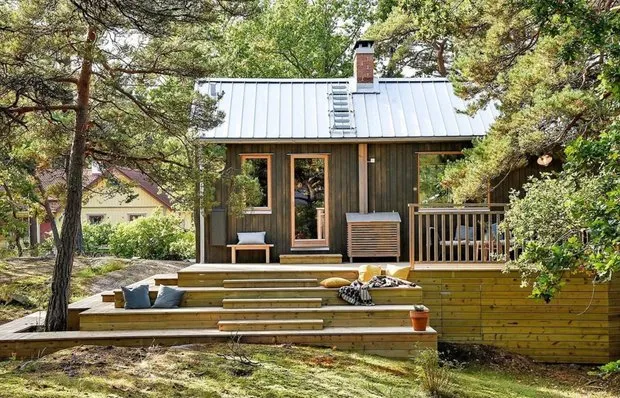 12 Things to Do on Your Summer Cottage in Spring
12 Things to Do on Your Summer Cottage in Spring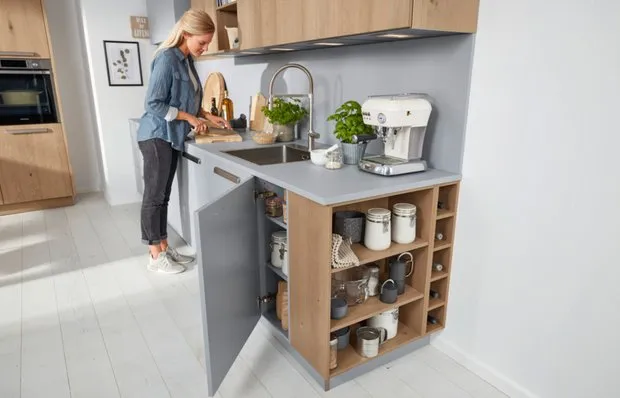 Wow Effect on the Kitchen: 14 Ways to Surprise
Wow Effect on the Kitchen: 14 Ways to Surprise How to Disinfect a Smartphone: Step-by-Step Guide
How to Disinfect a Smartphone: Step-by-Step Guide How to Save Money on Summer House Maintenance During a Crisis?
How to Save Money on Summer House Maintenance During a Crisis?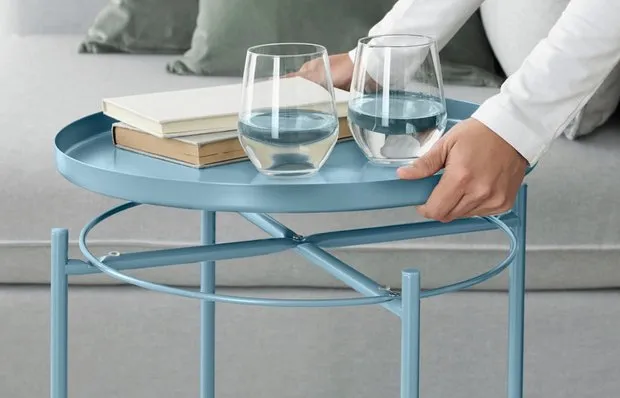 10 IKEA Products You Can Buy Online with Discounts
10 IKEA Products You Can Buy Online with Discounts