There can be your advertisement
300x150
Entire Apartment Made of Plywood and Cat Lanes
It was assembled like a puzzle: two apartments on different floors were joined together, and instead of regular walls, structures with tiny passages for the cat were built
Designers of Sabo Studio named this project "Sasha's Apartment." And we even know why: that's what they call the lively black-and-white cat in the photo. Sasha lives here with his family — a young couple with a child.
Originally, these were two apartments located one above the other. Designers combined them into one and created an unusual and modern interior.
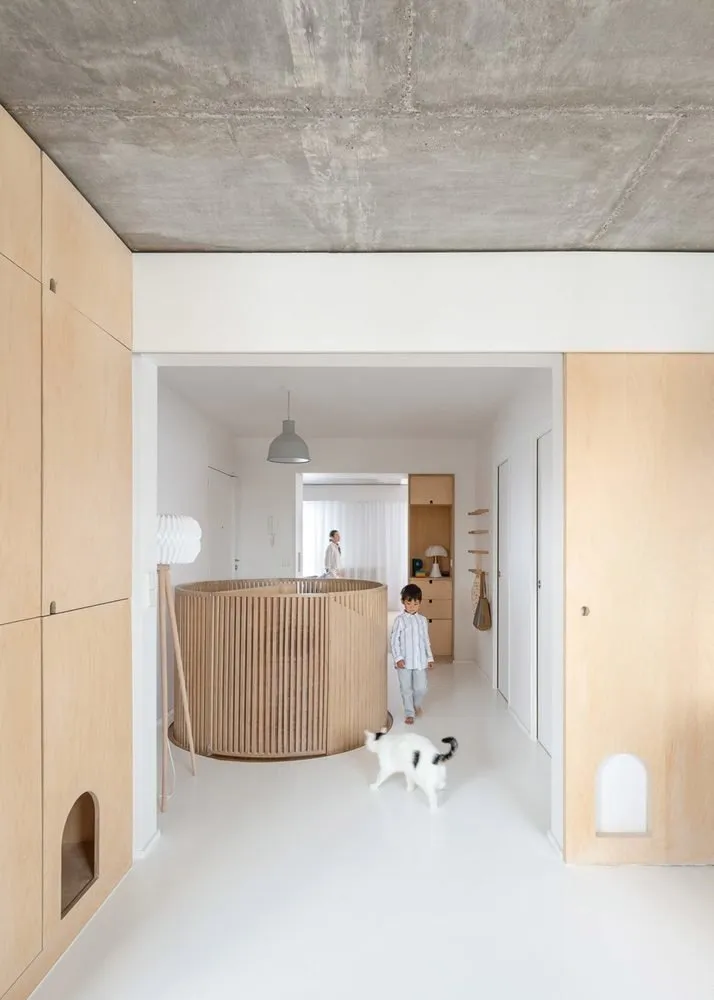
On the first floor, three bedrooms were arranged, one of which was dedicated to the child's room and a workspace. On the second floor, a large kitchen with a dining area and a spacious dining room-guest room were designed, where guests can be entertained. By the way, the total area of the apartment turned out to be 154 square meters — more than enough for a young family.
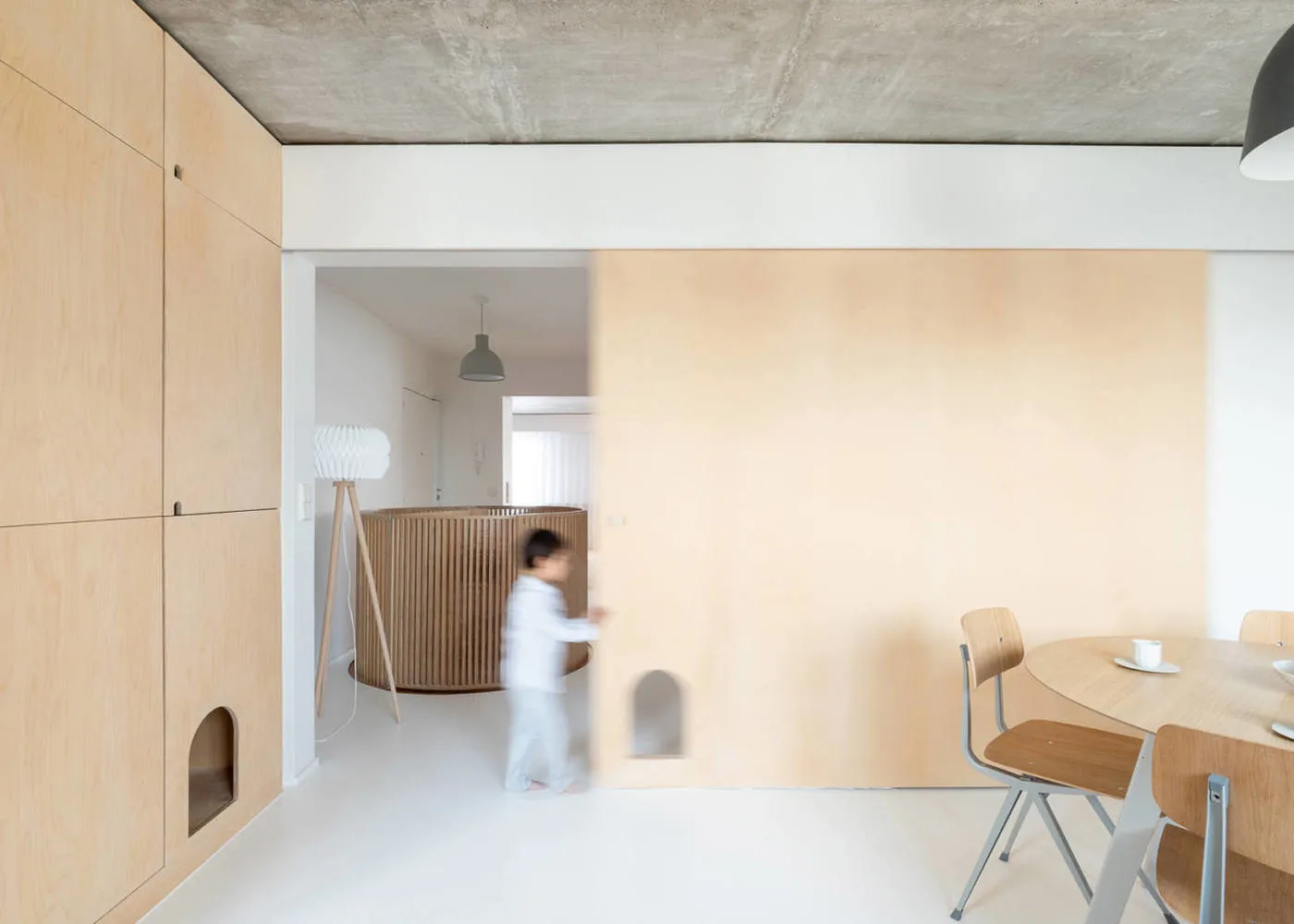
The finishing details were carefully planned. Ceilings were partially painted, but some areas were left unfinished to add an industrial feel to the ambiance.
The floors on the upper level were completely coated with white resin, while birch plywood was used in the living area. On the lower level, oak planks in a warm tone were laid on the floor. Combined with gray concrete ceilings, it looks cozy.
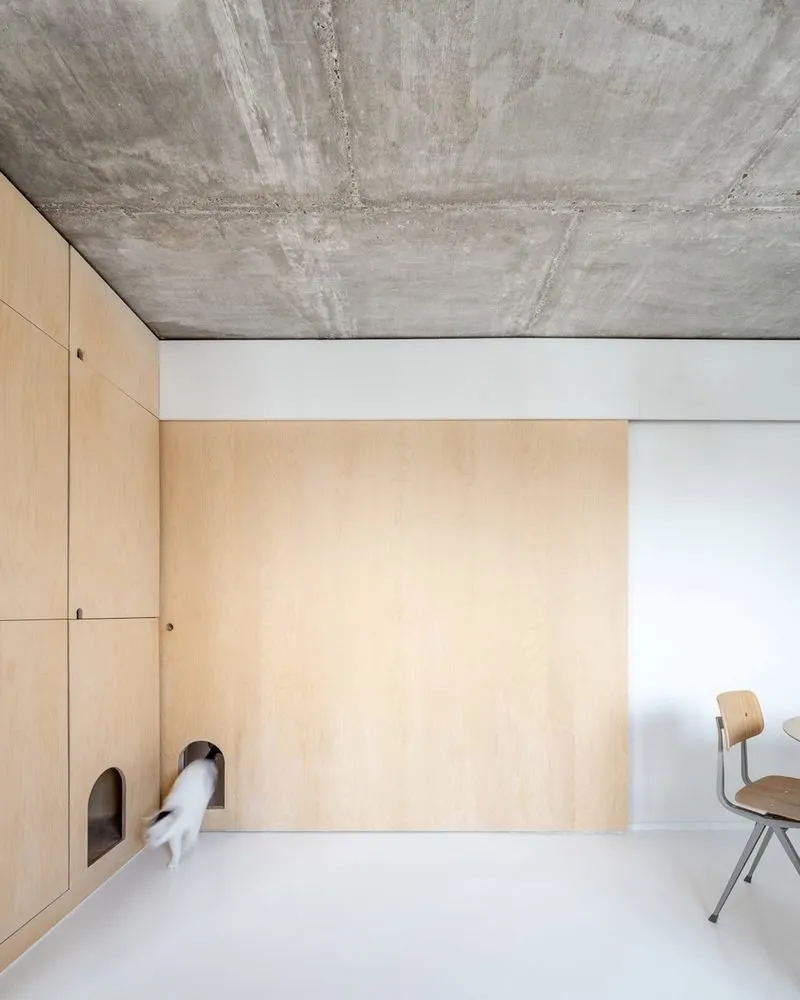
The main material used in almost all rooms was Baltic birch plywood — versatile and eco-friendly. It was coated with clear lacquer to ensure longevity.
In some rooms, the plywood is presented as wall panels, and on the kitchen and in the living room, it forms a complete storage system consisting of cabinets, open and closed shelves.
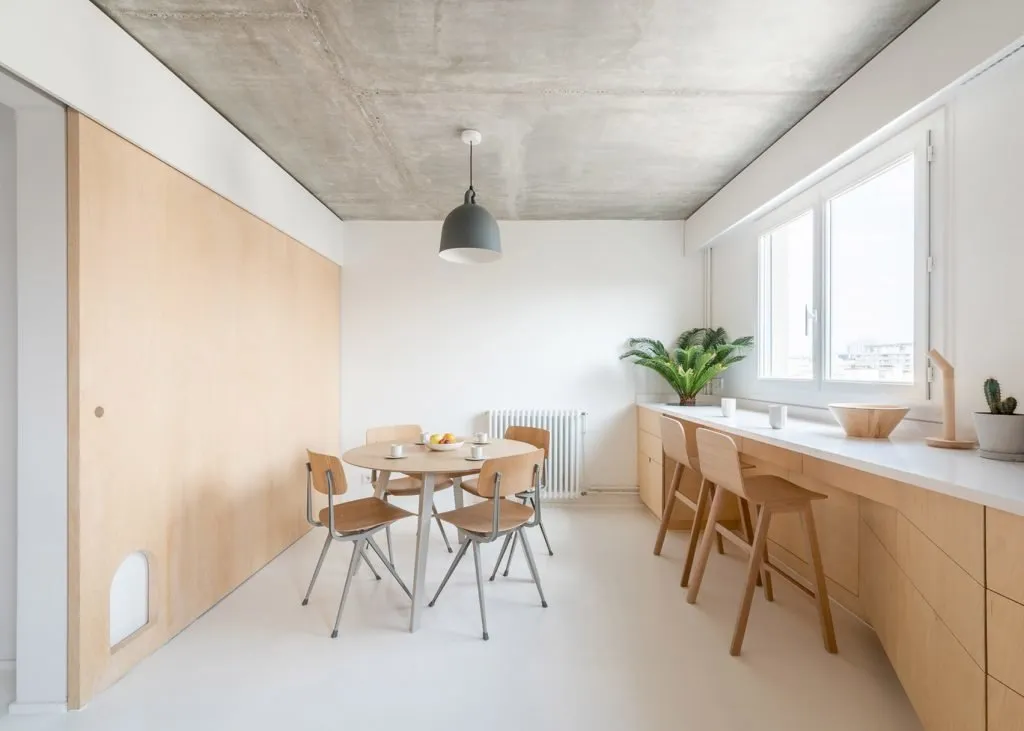
In one of the bedrooms, a headboard was made from plywood. It was complemented with convenient shelves that replace bedside tables or nightstands. The headboard itself conceals clothing storage cabinets.
In one of the bathrooms (there are two in total), cabinets were also made from plywood. Instead of handles, small cutouts were made to easily open the doors. Thus, storage in the apartment works excellently.
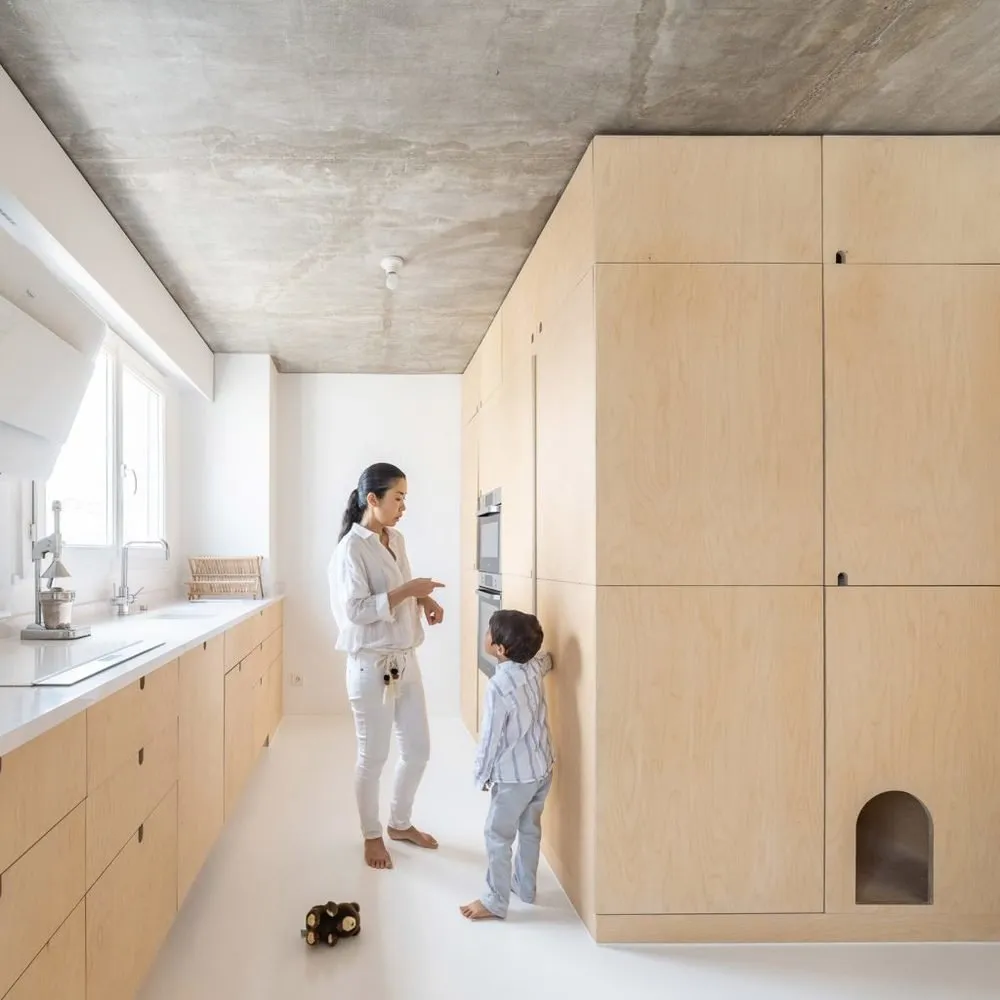
But the most important thing they took care of was Sasha's free movement around the house. For the cat, small passages were provided in all structures so he can move from one room to another even when doors are closed.
All these details add warmth to the atmosphere — even without decorative or textile elements.
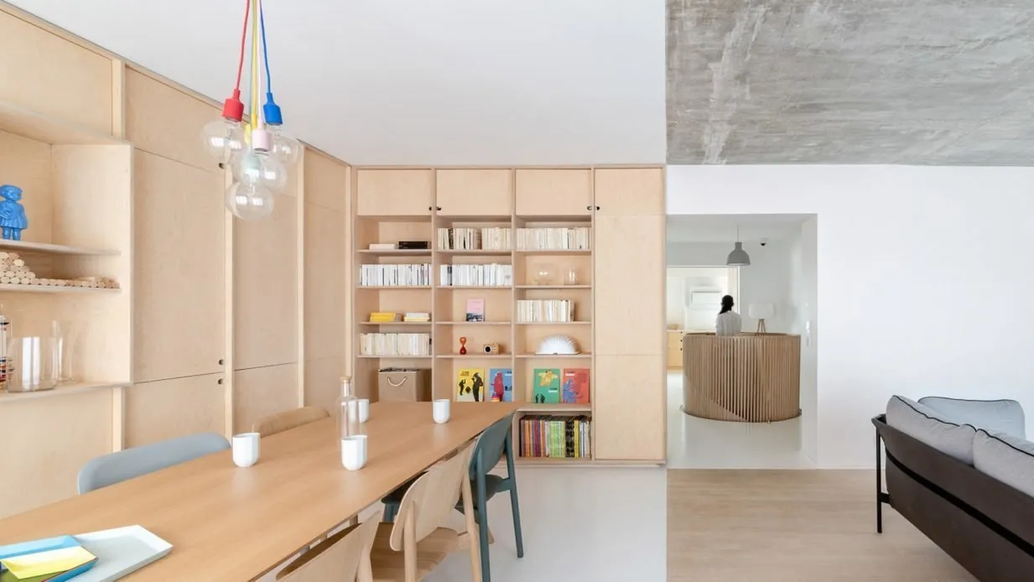
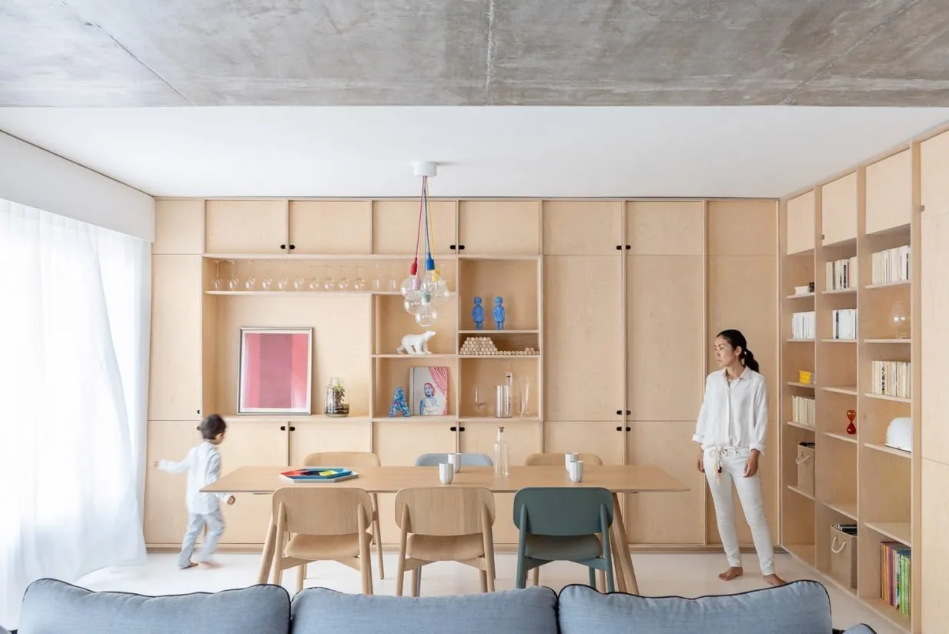
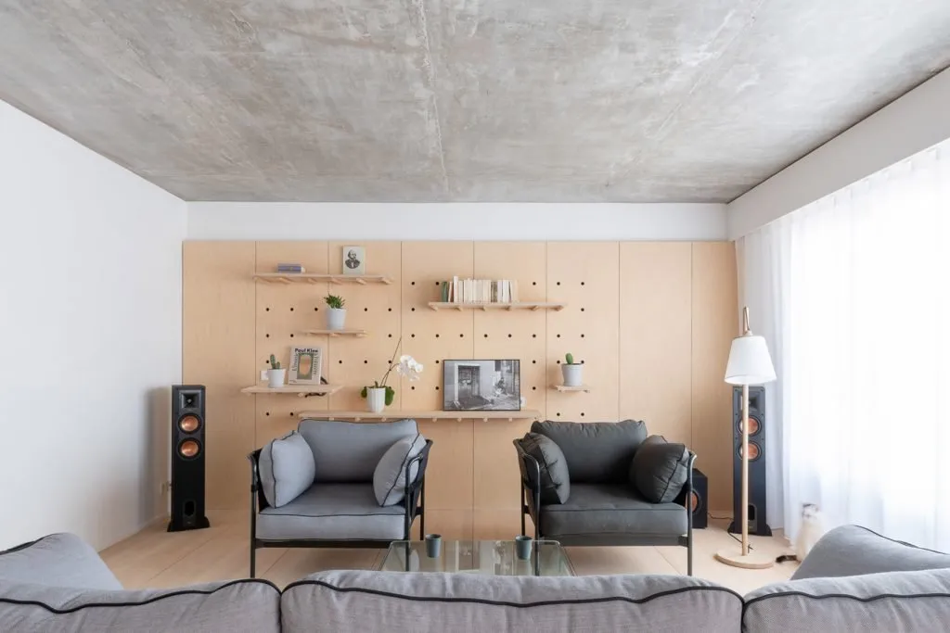
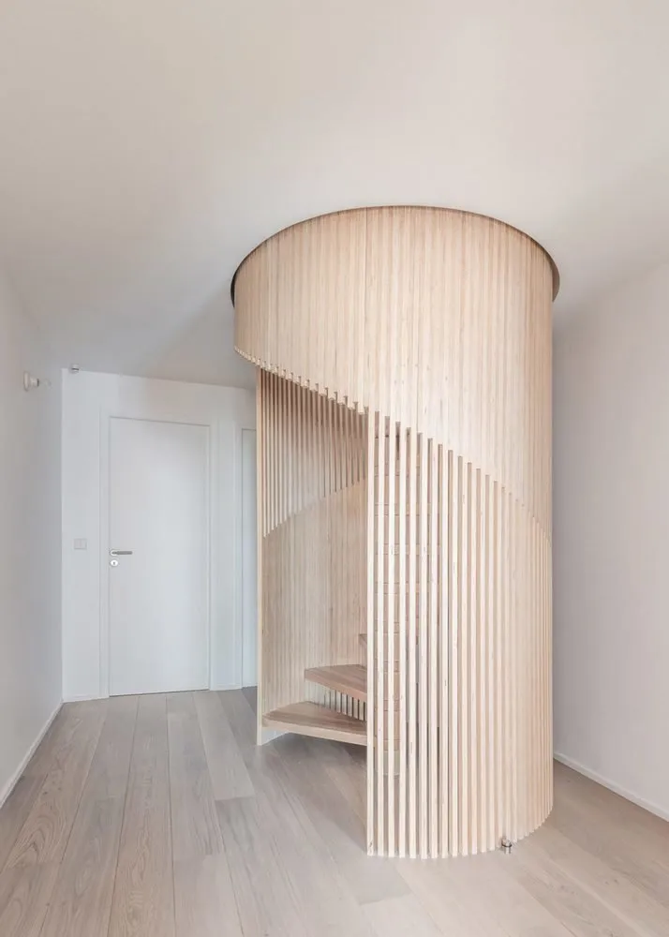
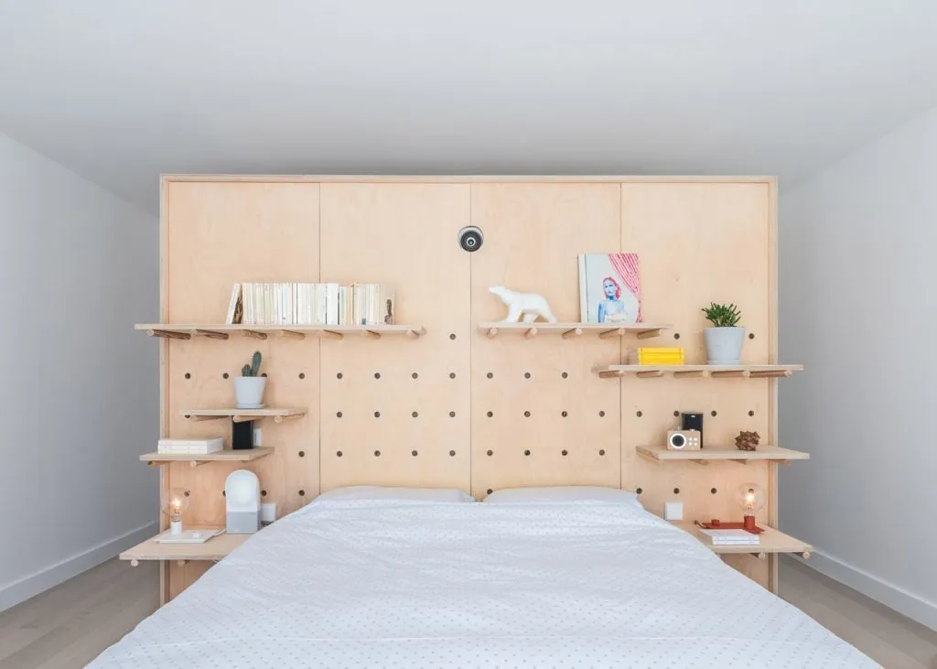
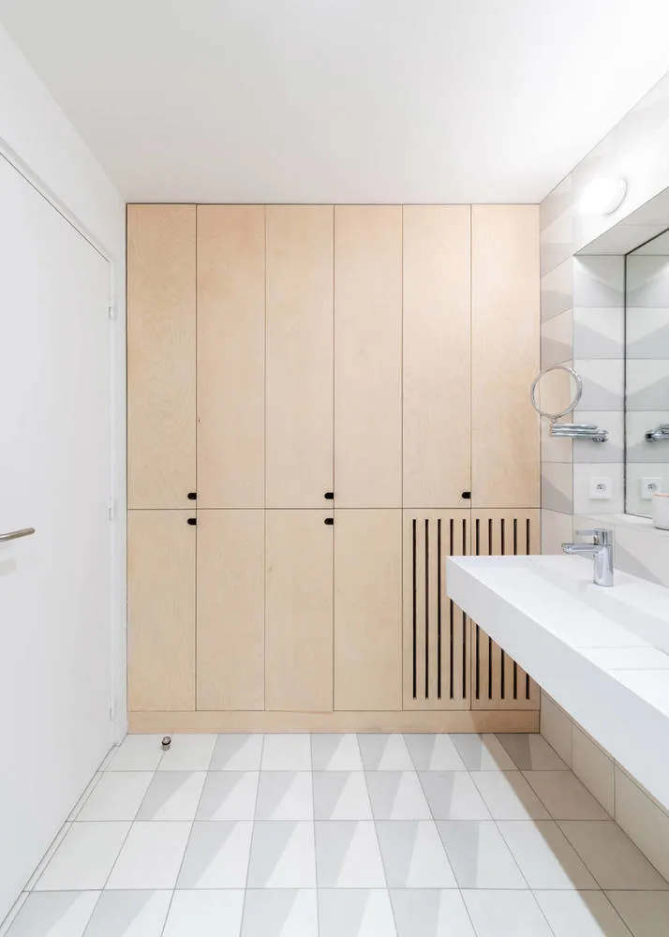
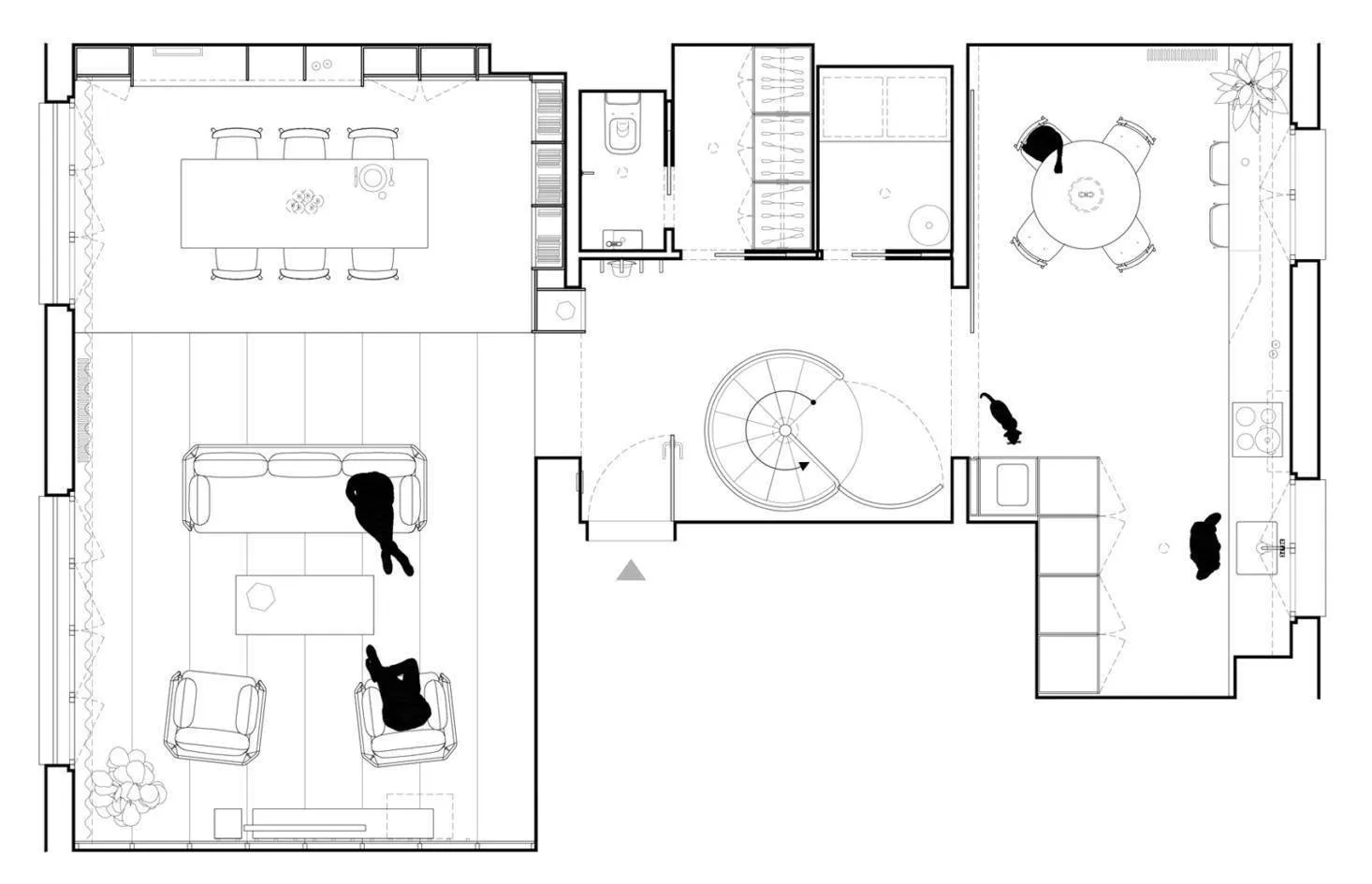 First Floor Floor Plan
First Floor Floor Plan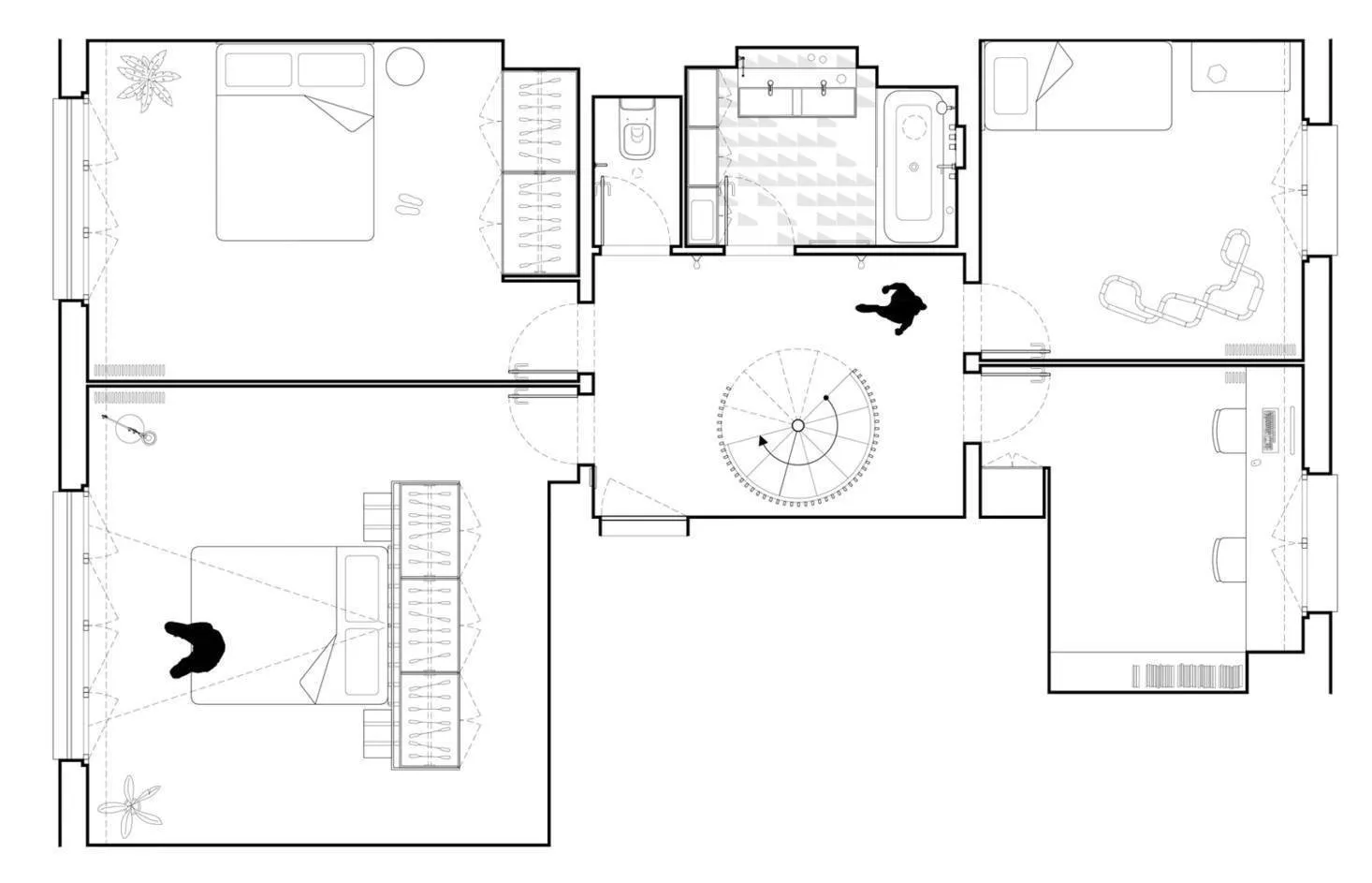 Second Floor Floor Plan
Second Floor Floor PlanPhoto Source: https://www.remodelista.com/
More articles:
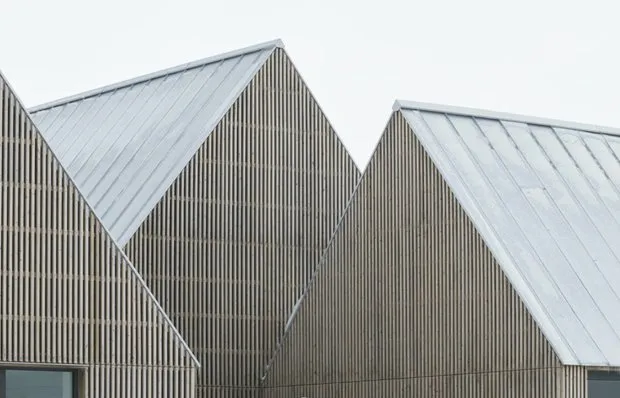 Future of the Country House: Example from Canada
Future of the Country House: Example from Canada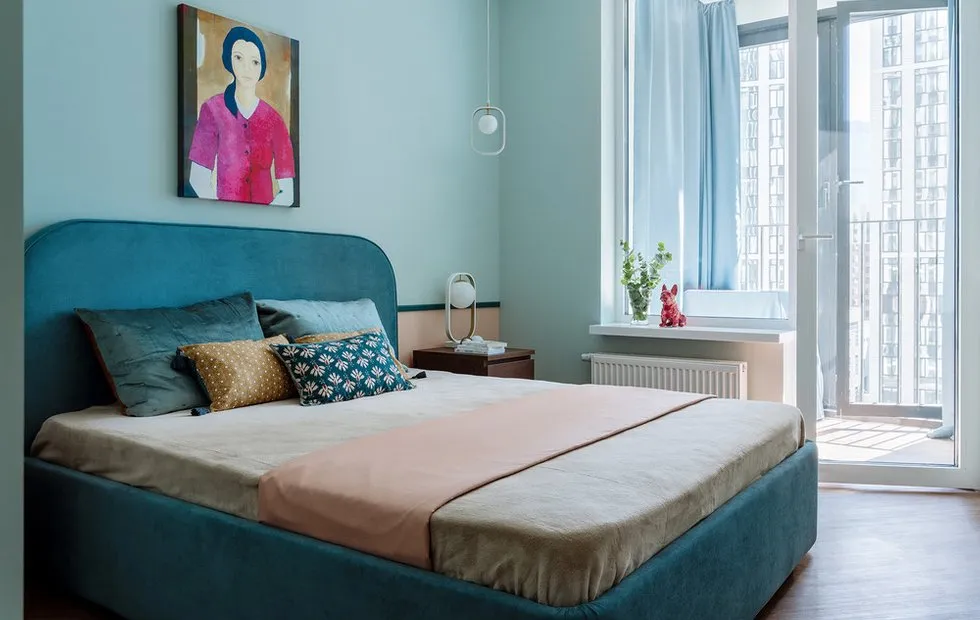 How to Decorate an Apartment for Rent: 5 Options
How to Decorate an Apartment for Rent: 5 Options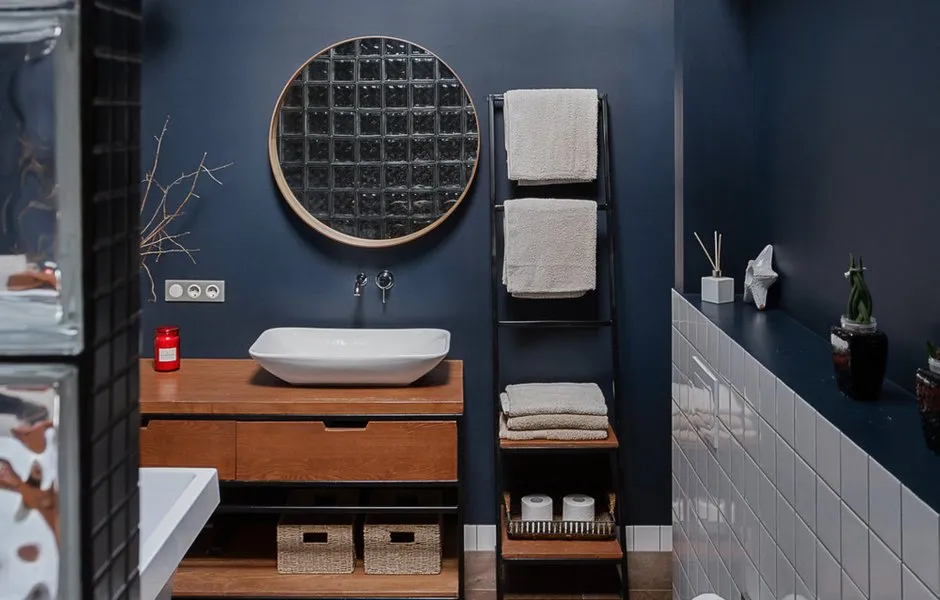 5 situations when a combined bathroom is necessary
5 situations when a combined bathroom is necessary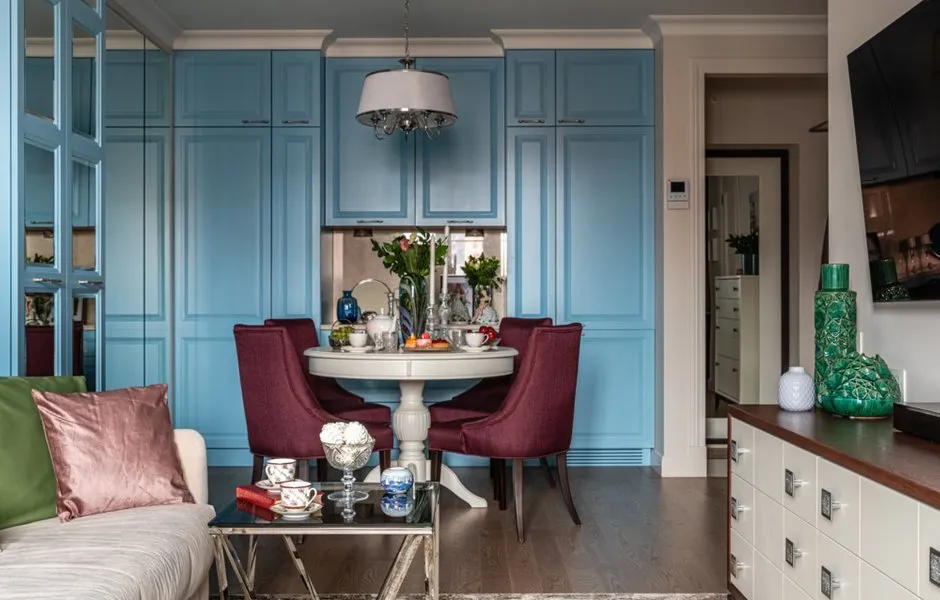 Updating Kitchen Without Renovation: 7 Ideas from Fresh Projects
Updating Kitchen Without Renovation: 7 Ideas from Fresh Projects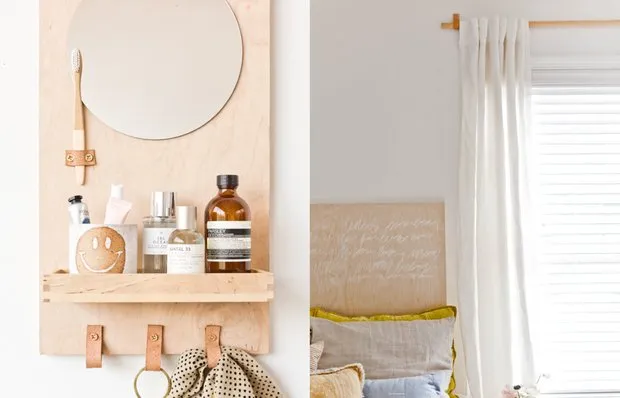 3 Cool DIY Ideas We Spotted on an American Blogger
3 Cool DIY Ideas We Spotted on an American Blogger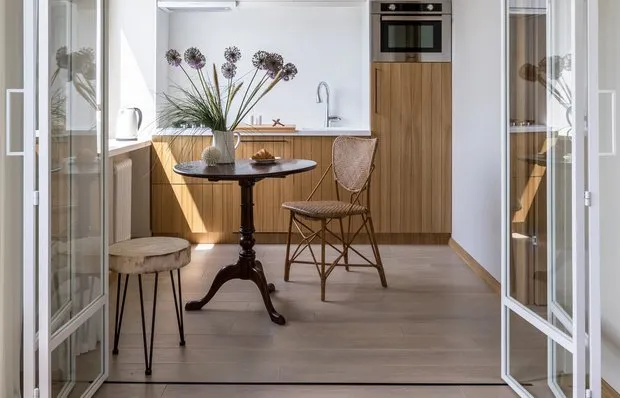 In Style: Decorating Apartment in Eco Style
In Style: Decorating Apartment in Eco Style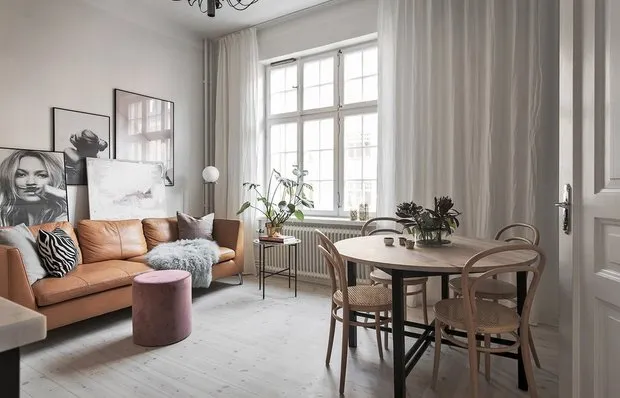 Want to Live Here: 7 Small Apartments in Stockholm
Want to Live Here: 7 Small Apartments in Stockholm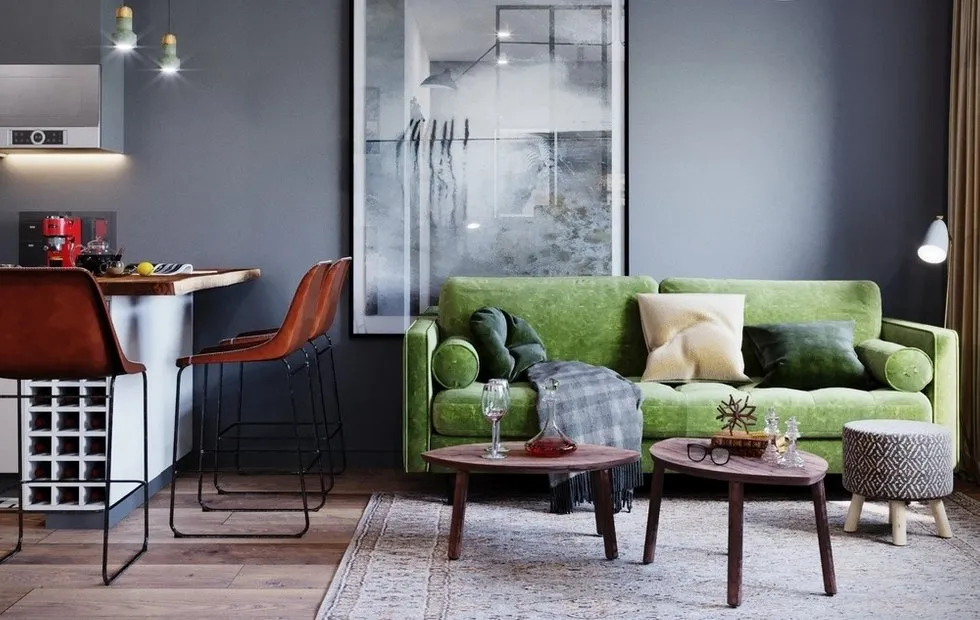 5 masculine apartments where you want to stay
5 masculine apartments where you want to stay