There can be your advertisement
300x150
13 Cool Ideas for a Small Studio
To create a comfortable and stylish apartment — you need the right approach and mindset towards renovation
We tell how, thanks to thoughtful re-planning, designer Tatiana Nikolaeva managed to transform a small one-room flat into a convenient space for three people — Ksenia, Alexey, and their daughter — and thanks to decoration, create a beautiful and original interior.
Accent Wallpaper
A small area is not a reason to give up bright colors. It's a mistake to think that a rich pattern will make the space even smaller. Quite the opposite.
The pattern in Ksenia and Alexey's apartment is nearly 80 years old! It was specially designed for a hotel in Beverly Hills.
Narrow Wardrobe in the Hallway
A small hallway is not a reason to forgo a wardrobe in favor of a floor coat hanger or wall hooks. Even a narrow wardrobe can hold much more than simple hooks — not just clothes, but also a vacuum cleaner.
In IKEA, you can find suitable storage solutions to fit the space — drawers, baskets, and shelves. A hallway with a full wardrobe also looks neat.
Shoe Cabinet as Console and Vanity Table
Who said furniture should only be used for its intended purpose? In this tiny entryway, there's a tall shoe cabinet that serves as both a console for storing small items, perfumes, and keys, and a vanity table — in the first drawer, Ksenia stores her cosmetics.
"It's very convenient to put a cup of coffee next to this large mirror with backlighting and apply makeup," Ksenia smiles.
Monochrome Kitchen Cabinets
Kitchen in dark tones doesn't dominate the space, but instead blends into it and adds depth without drawing attention. The living area with a bright sofa and accent wall deserves special attention.
One Material for the Counter and Kitchen Backsplash
The countertop and kitchen backsplash are made from quartz stone — a practical and easy-to-use material. Light tone and lack of surface joints give the kitchen zone a fresh look and expand the space. Additionally, ceramic granite is easy to keep clean — it can be washed with any cleaning products.
Compact Cooktop and Sink
In a compact kitchen, everything is compact — a small but deep Blanco sink built into the countertop, a combi steamer and 2-burner cooktop — yet so much workspace is freed up!
Vibrant Living Area
The sofa originally planned for this part of the apartment was supposed to be minimalist, but this emerald beauty won Alexey over so much that they ended up buying exactly it. Of course, the rest of the furniture had to be reworked. When the owners host movie nights, they turn the sofa toward the screen and drape the windows with curtains.
By the way, did you guess where the TV is here?
TV as an Art Object
It might seem surprising, but a photo of an elephant herd is not just a picture — it's the Samsung The Frame TV!
"We didn't want to break up our small space with a black rectangle, " Ksenia shares. "In our case, The Frame is a real find: thanks to how it's mounted flush to the wall without gaps and has interior-style frames, it looks just like a painting!"
By the way, you can choose any image from the Art Store app — a classic photograph or a masterpiece of world painting.
"And The Frame also has almost invisible optical cables," Ksenia adds. "That’s why we forgot about tangled wires that always ruin the interior".
Relaxing Spot on the Windowsill
According to the designer's project, the window sills and wide windowsills were finished with solid oak — making it a perfect spot for relaxation or reading. Warm leather and a soft cushion add coziness.
"This is our child's favorite spot," Ksenia tells. "Most guests also enjoy sitting here for an hour or so".
Thoughtful Storage Systems
A small area demands a rational approach to storage: in the bedroom, every centimeter is used — there's a tall wardrobe up to the ceiling and a bed with a lifting mechanism.
Child's Room on the Balcony
When our heroes bought the apartment, they didn't think about children, but life had other plans — now there are three of them. The little daughter currently has a spot on the insulated balcony attached to the bedroom — a small cozy table with a desk lamp, bookshelves, and a sofa-bed with an orthopedic mattress.
"This is just a temporary solution," Ksenia explains. "Until the renovation in our new apartment is completed".
Washing Machine Under the Sink
The washing machine in this small bathroom was placed compactly under an oddly shaped sink with a slanted drain. To hide the appliance from disrupting the bathroom design, it was concealed behind sleek olive-toned doors. A slide-out drawer for small necessities was installed nearby.
Combination of Several Types of Tiles
Even in such a small bathroom, various combinations of finishing materials allowed for the creation of several functional zones.
For example, the shower area is marked by large ceramic granite panels on the walls and two types of floor tiles — small square light gray tiles and larger, darker ones.
All details can be seen in our video:
More articles:
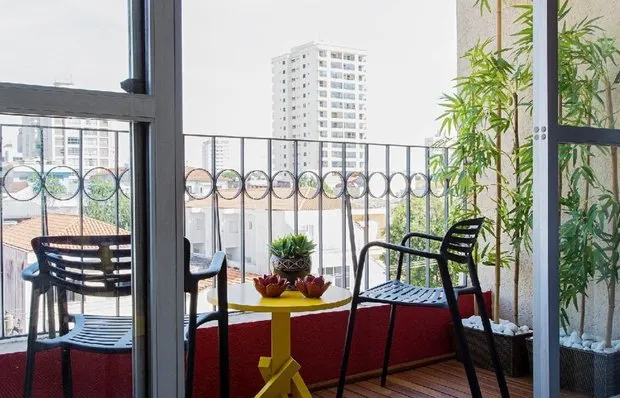 How to Clear Balcony of Clutter After Winter?
How to Clear Balcony of Clutter After Winter?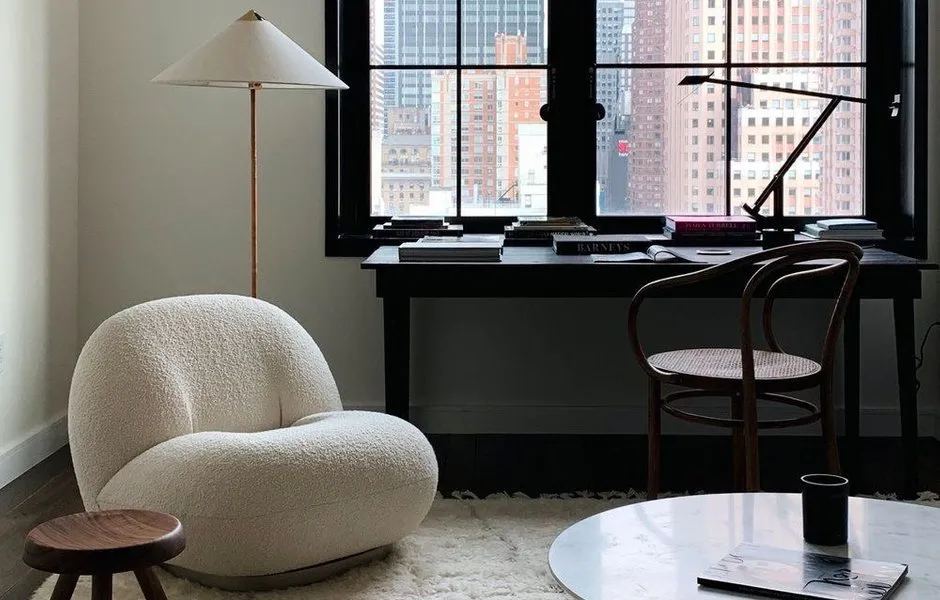 10 More Spring Trends for a Good Mood
10 More Spring Trends for a Good Mood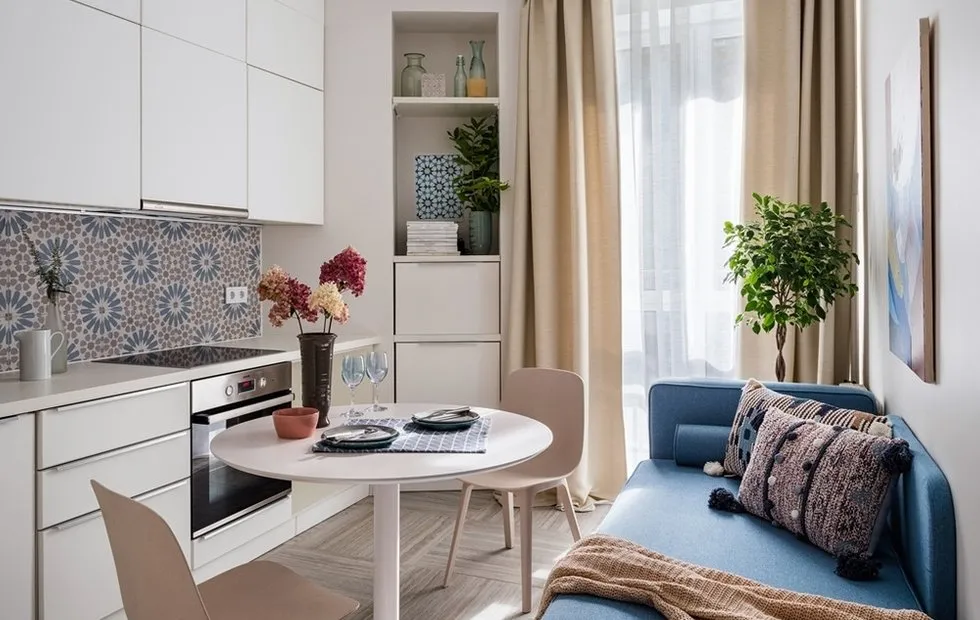 How to Create a Cozy Home: 6 Ideas from Projects
How to Create a Cozy Home: 6 Ideas from Projects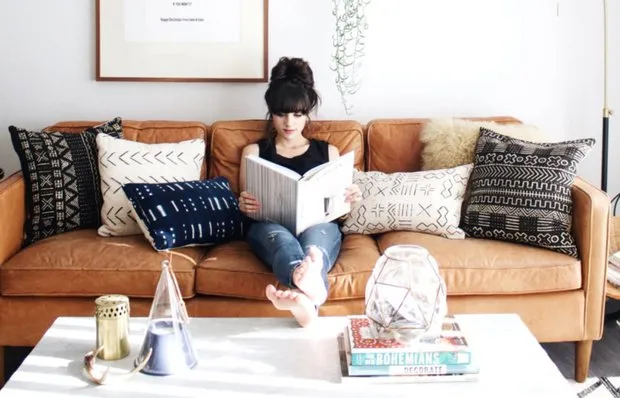 How to Deal with Anxiety When You're Always at Home?
How to Deal with Anxiety When You're Always at Home?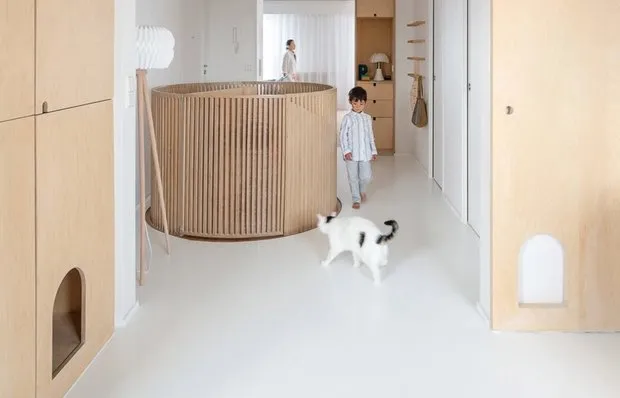 Entire Apartment Made of Plywood and Cat Lanes
Entire Apartment Made of Plywood and Cat Lanes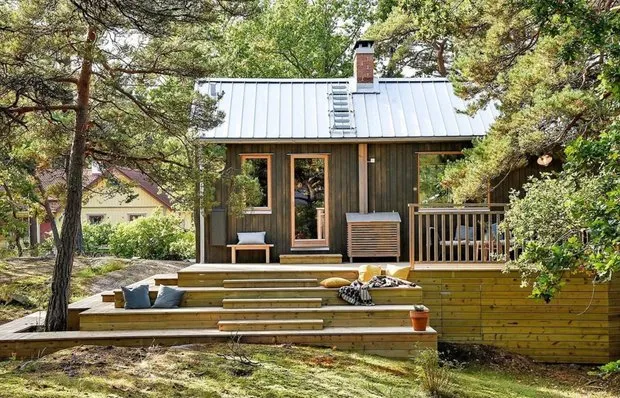 12 Things to Do on Your Summer Cottage in Spring
12 Things to Do on Your Summer Cottage in Spring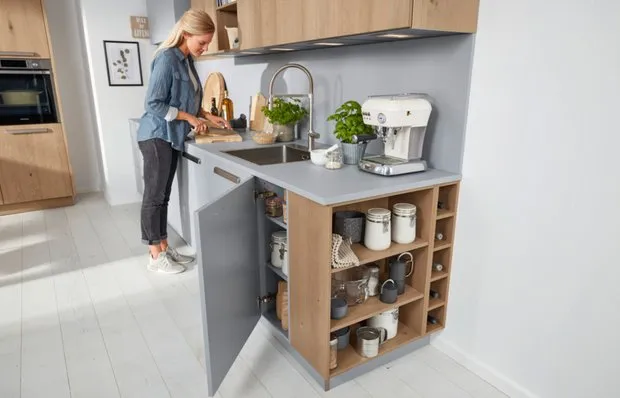 Wow Effect on the Kitchen: 14 Ways to Surprise
Wow Effect on the Kitchen: 14 Ways to Surprise How to Disinfect a Smartphone: Step-by-Step Guide
How to Disinfect a Smartphone: Step-by-Step Guide