There can be your advertisement
300x150
6 Small and Cozy Country House Kits
We dedicate this post to everyone who couldn't go to the countryside this spring. Let's dream and choose the perfect country house kit for you
Even on the smallest plot, you can fit everything you need—owners of these house kits have proven this with their personal experience. And all we can do is be inspired by their ideas.
A Small and Cozy House Kit on Wheels
The owner of this house kit had dreamed about it for a long time. Fitting everything necessary into just 25 square meters wasn't difficult—there was room for a full kitchen, a living room, and a bedroom. There's even a wardrobe—because every girl needs one.
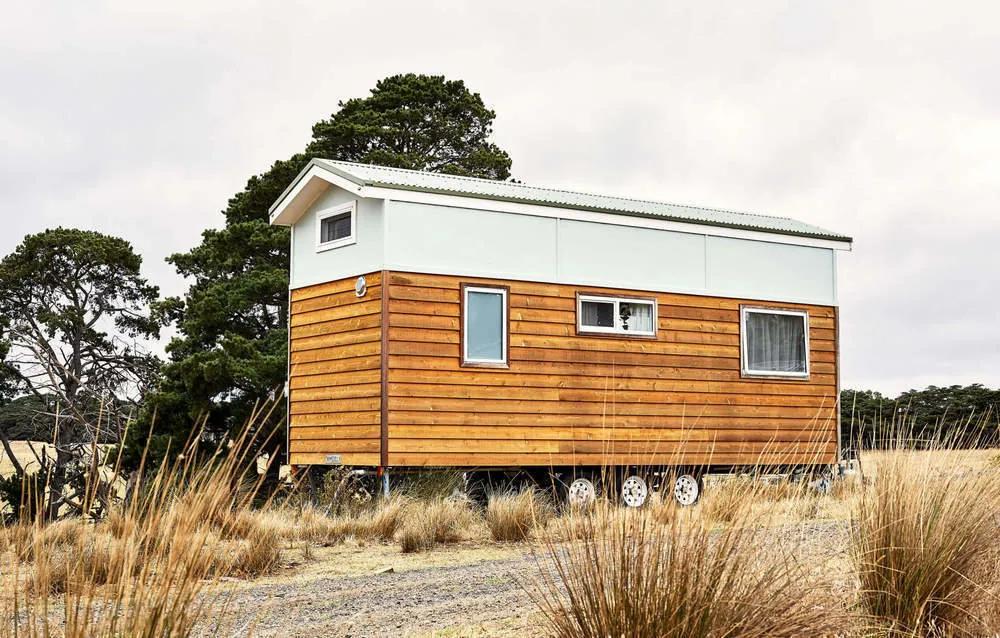
Swedish House Kit with Open Terrace
The owners of this 33 square meter house kit decided to use the space to its fullest. Therefore, they added a second floor (in fact, an attic) and created a cozy bedroom upstairs. The lower level was left with more space for the kitchen and living room.
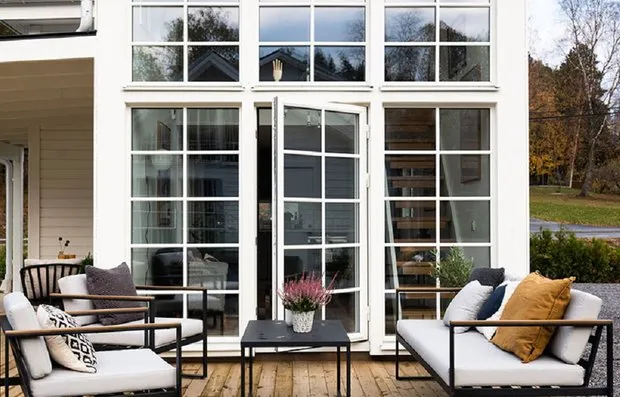
Garage Converted into a Country House Kit
When the artist had to move out of her apartment, she transformed an old garage into a wonderful 23 square meter house kit. It’s not cramped or dark inside—there is just one window, but it has huge glass doors that stay open all day.
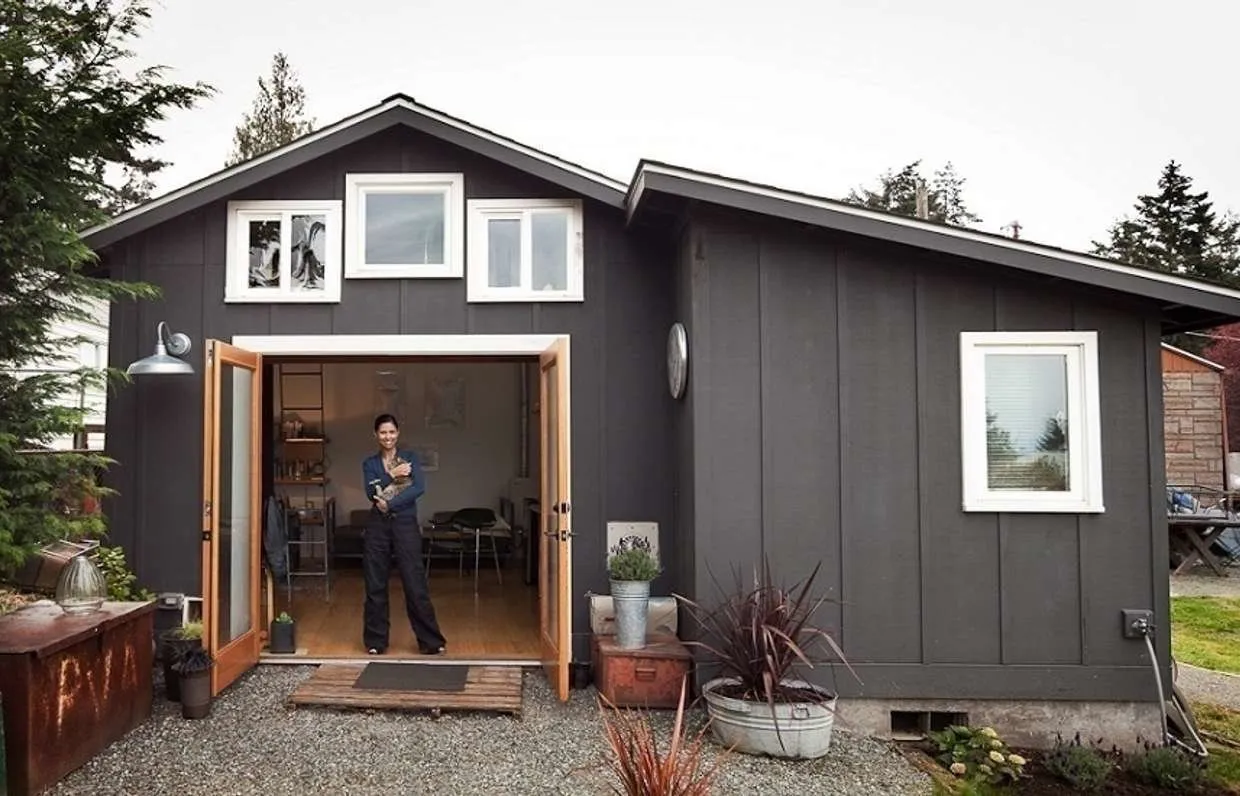
Swedish House Kit Remodeled by Owners
A family couple accidentally came across this house kit during a walk and decided to buy it and renovate it. They designed a spacious kitchen-living room, sleeping areas, and a relaxation zone on 24 square meters. They also built a small guest house and created a large garden on the site.
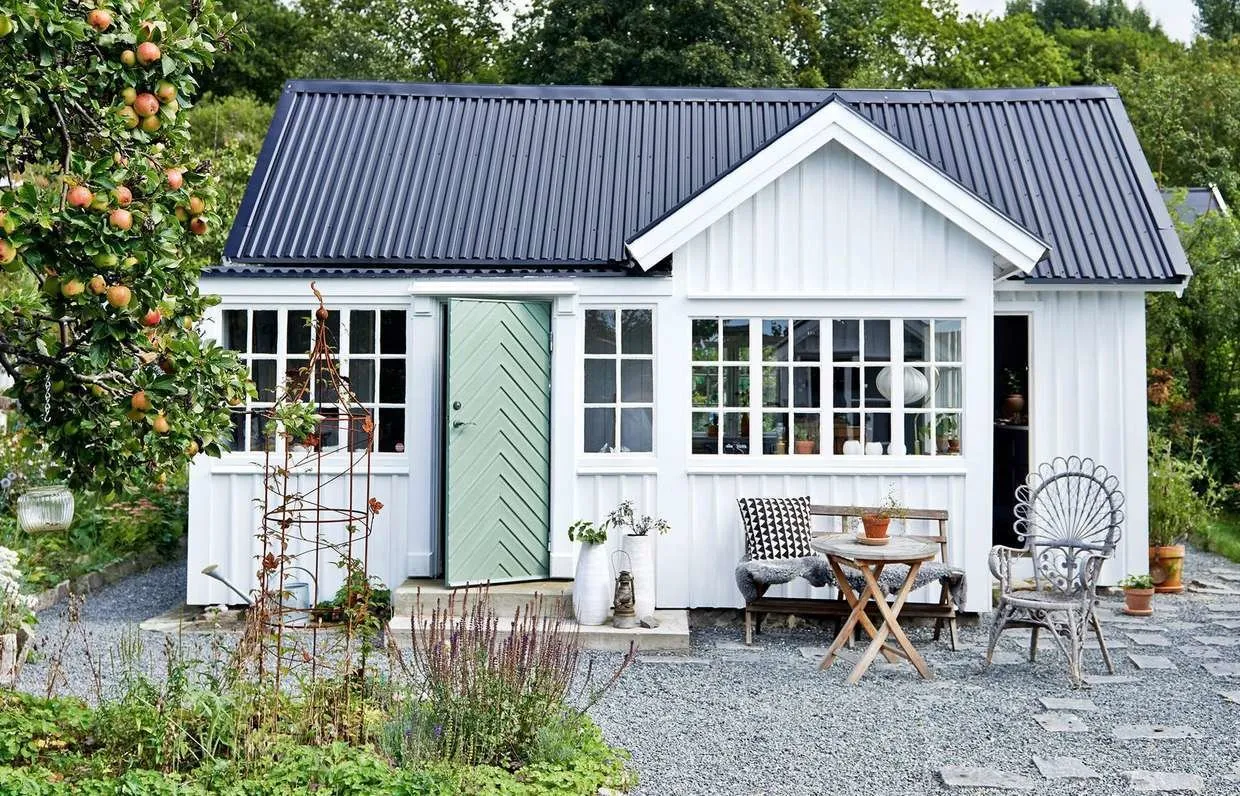
Micro House Kit in the Forest
To avoid overcrowding on 33 square meters, the owners chose not to install interior doors and replaced them with thick curtains. For bedroom decoration, they designed two niches with local lighting and storage boxes.
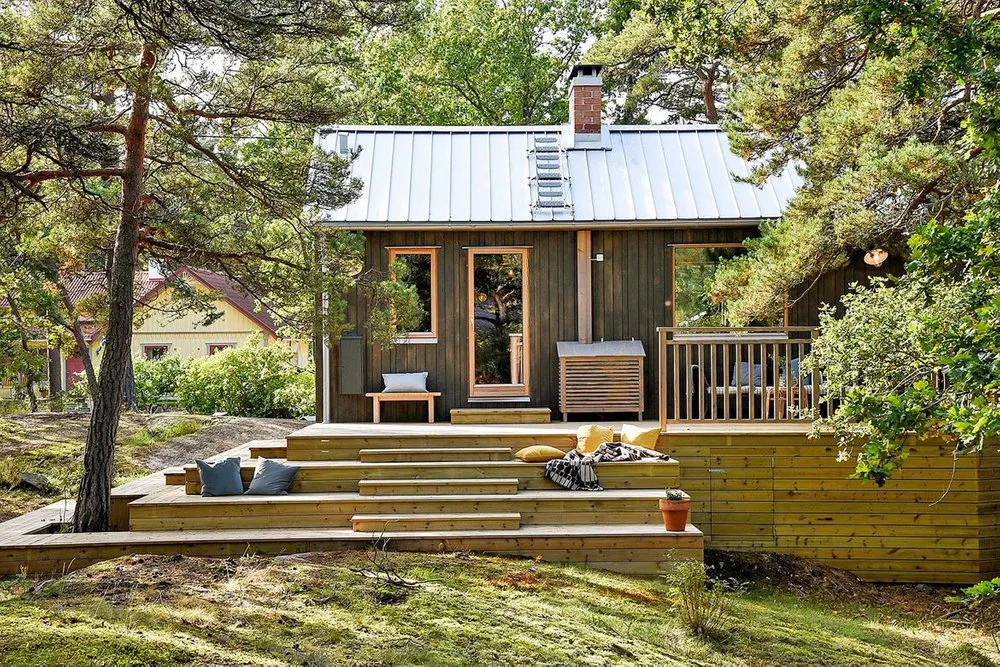
Small Country House Kit in Denmark
It might seem that a 43 square meter house would be too small for a large family, but it's not the case. The cottage has everything needed: an open terrace, a small bathroom, a passage kitchen, a dining-living room, and three bedrooms. One of the bedrooms is located on the attic floor to save space.
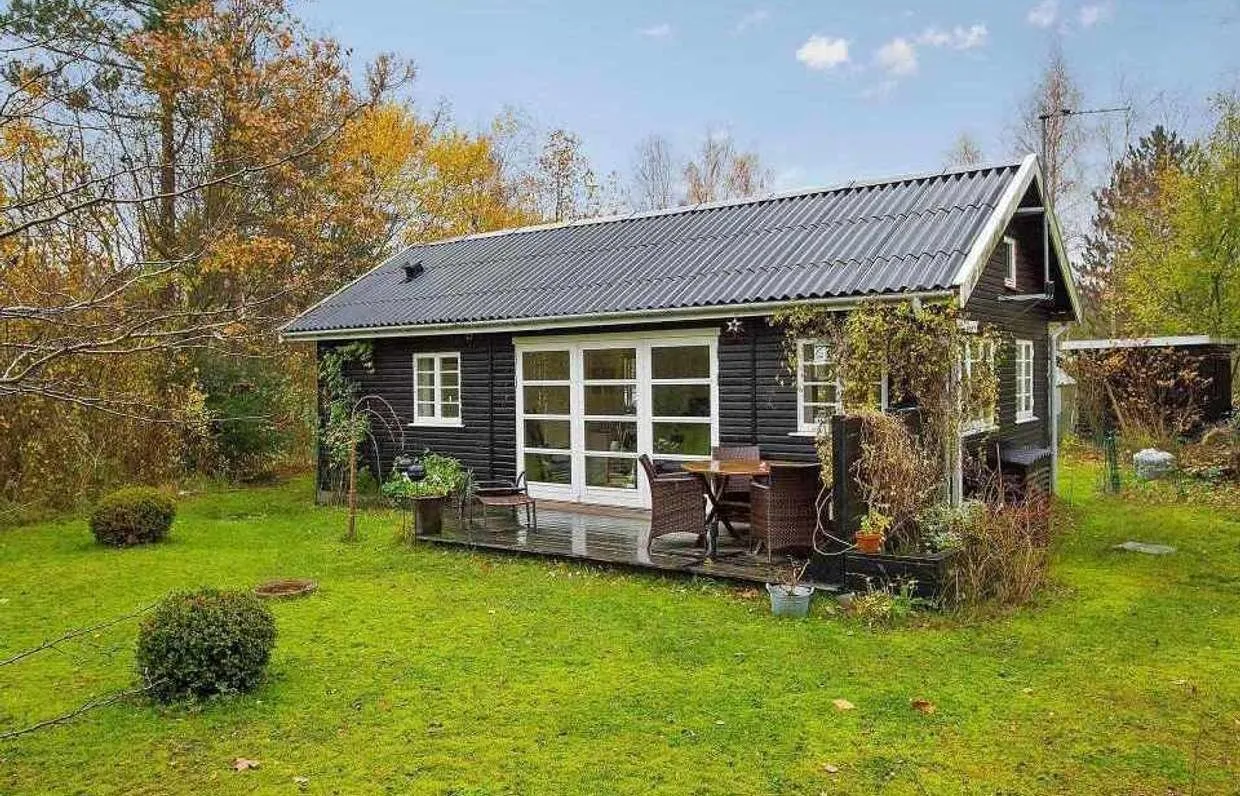
More articles:
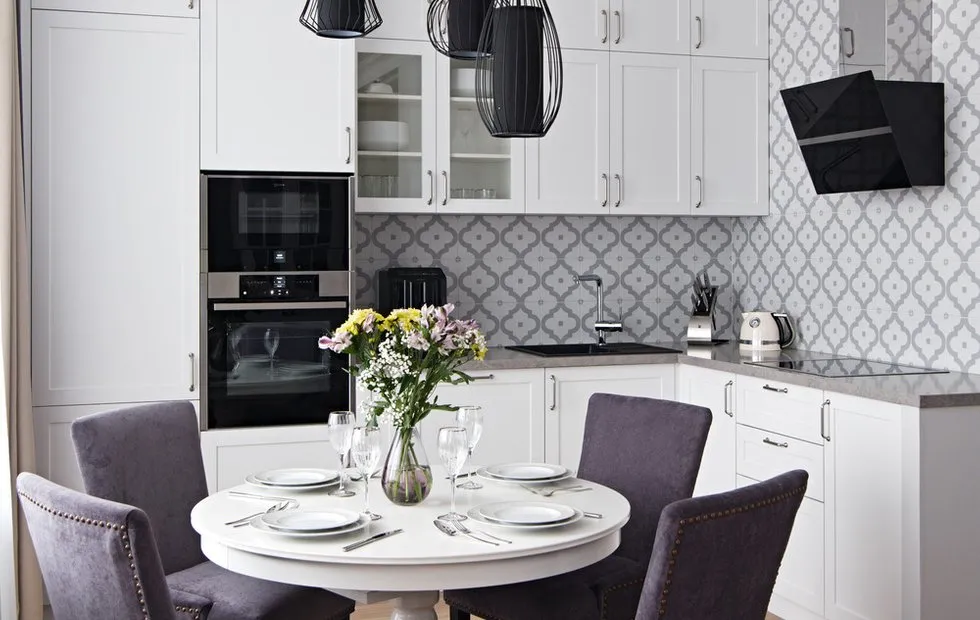 Reconfiguration of a Studio Apartment: How It Was Done
Reconfiguration of a Studio Apartment: How It Was Done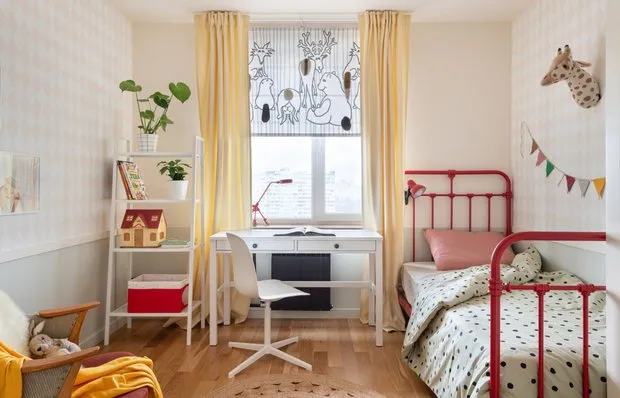 Ready Solutions: 5 Ideas for Kids' Room
Ready Solutions: 5 Ideas for Kids' Room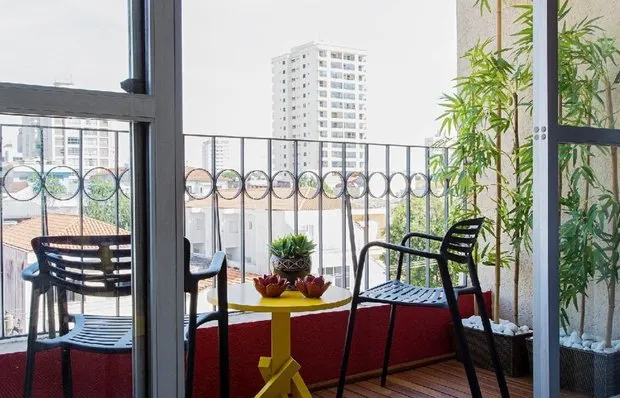 How to Clear Balcony of Clutter After Winter?
How to Clear Balcony of Clutter After Winter?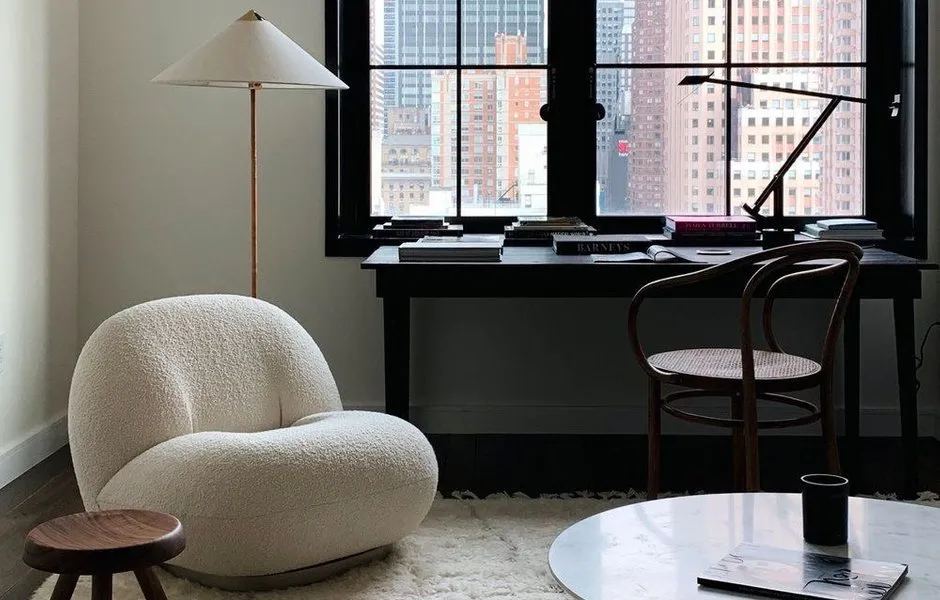 10 More Spring Trends for a Good Mood
10 More Spring Trends for a Good Mood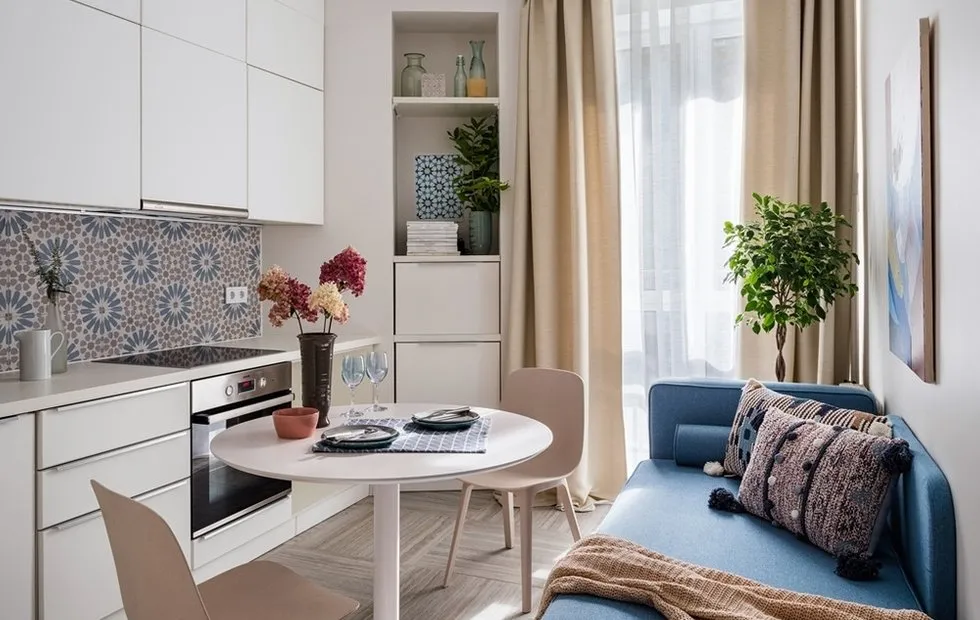 How to Create a Cozy Home: 6 Ideas from Projects
How to Create a Cozy Home: 6 Ideas from Projects How to Deal with Anxiety When You're Always at Home?
How to Deal with Anxiety When You're Always at Home?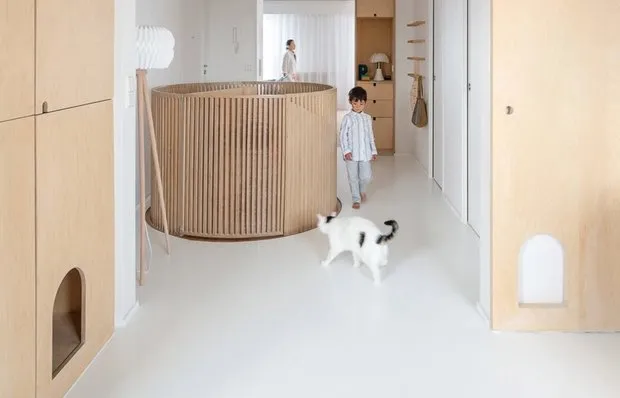 Entire Apartment Made of Plywood and Cat Lanes
Entire Apartment Made of Plywood and Cat Lanes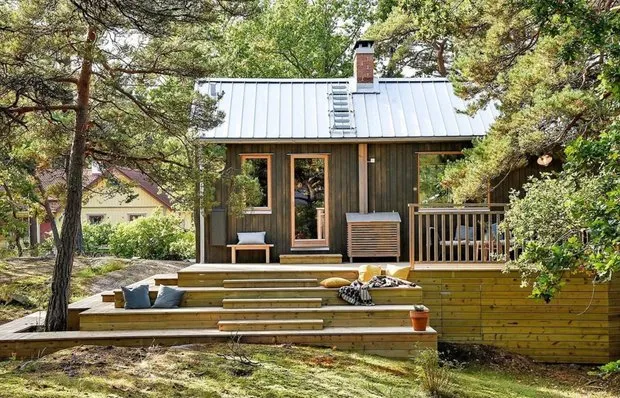 12 Things to Do on Your Summer Cottage in Spring
12 Things to Do on Your Summer Cottage in Spring