There can be your advertisement
300x150
Reconfiguration of a Studio Apartment: How It Was Done
Thanks to good square footage and thoughtful reconfiguration, the apartment was transformed into a cozy and functional studio
Recently, we told about the interior of a studio apartment based on the Cubiq Studio project, and today we'll focus on the reconfiguration. Designers Daniil and Anna Shepanovich decorated the apartment for an adult married couple who often entertain guests. As a result, space was found for both the kitchen-living room and bedroom, as well as a spacious wardrobe. We're sharing the details.
What do we know about this apartment?Rooms1Area50 SQ. MCeiling Height3 m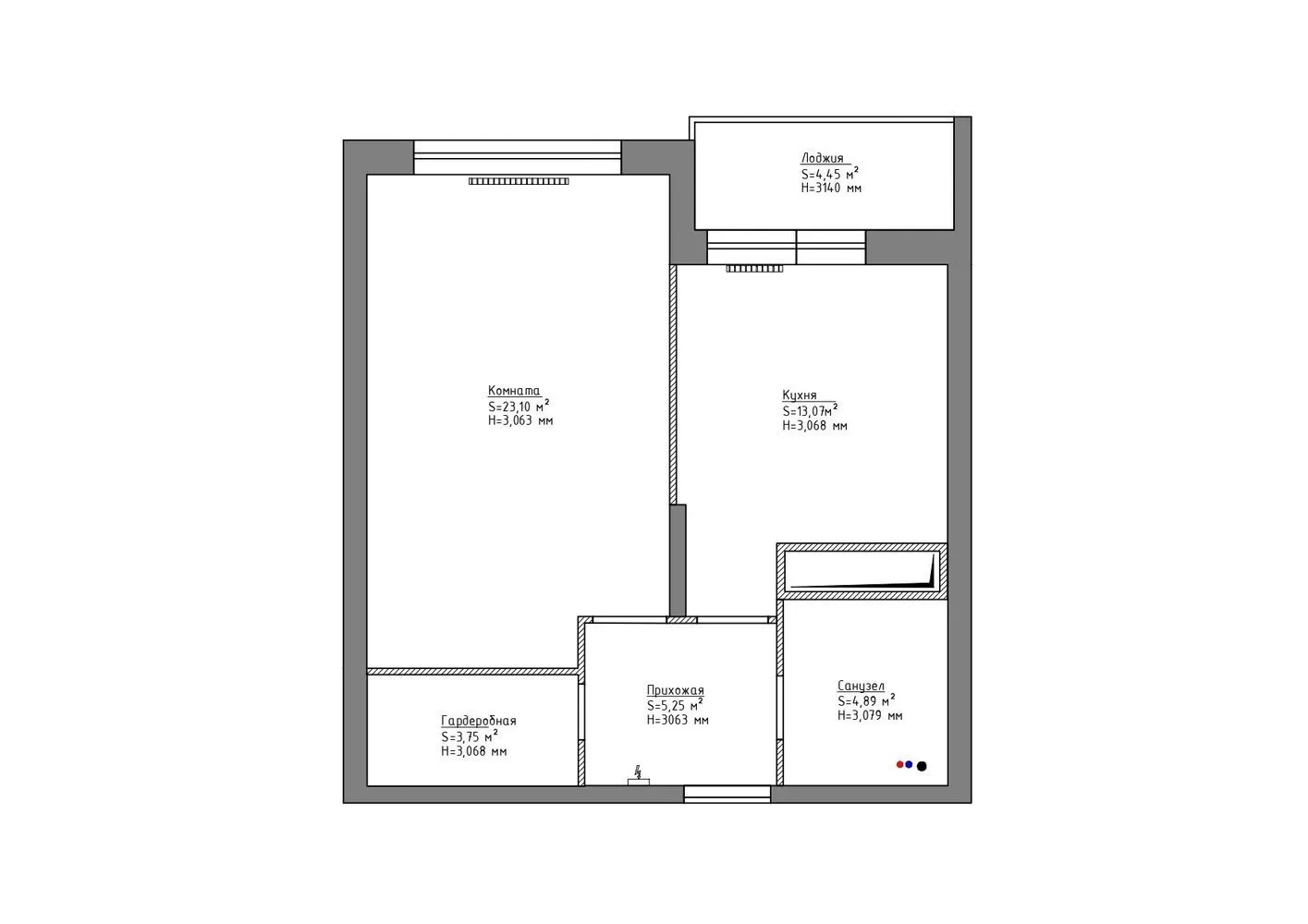 Combined Kitchen and Living Room
Combined Kitchen and Living Room
The 13-square-meter kitchen was combined with the living room — this created a bright and spacious room with two windows. Moreover, there's access to the balcony from the kitchen area.
Since the owners love hosting guests, the kitchen-living room has space for a round dining table and a large corner sofa.
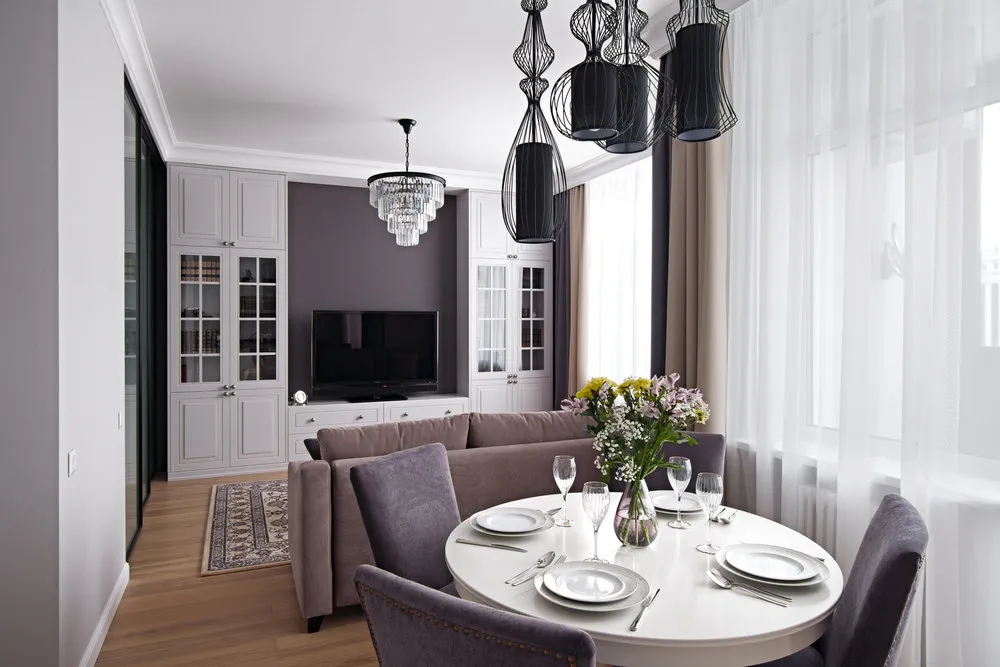 Designed an Isolated Bedroom
Designed an Isolated BedroomA portion of the living room was dedicated to a bedroom — it was separated by a sliding partition. During the day, the door stays open to let in natural light from the windows.
Additionally, space was made for a wardrobe in the bedroom — originally it was planned as a separate room. This is an ideal solution for storing everyday clothes.
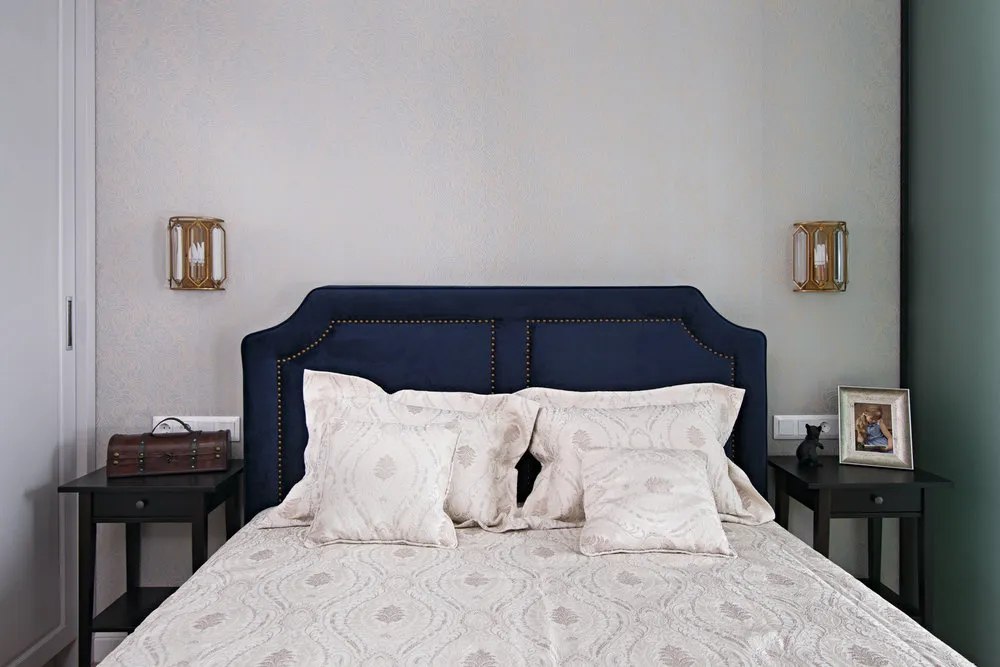 Removed the Partition in the Hallway
Removed the Partition in the HallwayOriginally, the hallway was isolated from the living space, but designers decided to remove the partition — now the hallway flows smoothly into the kitchen-living room. Natural light pours in from the windows, making the space appear larger.
In addition, a wide corridor was created where spacious storage systems for outerwear were installed.
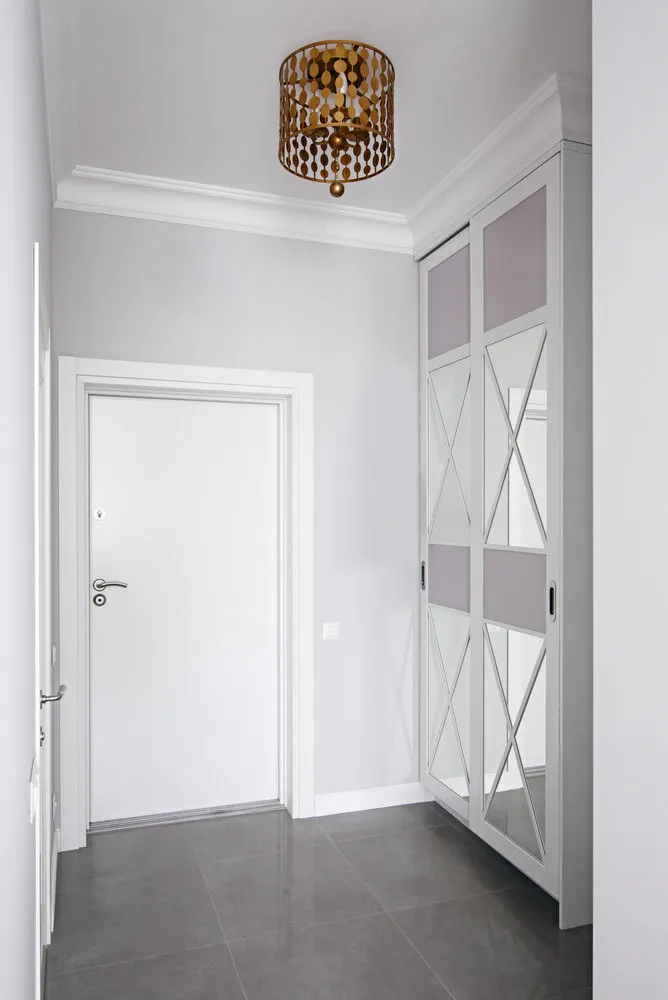 What Was the Final Result?
What Was the Final Result?More articles:
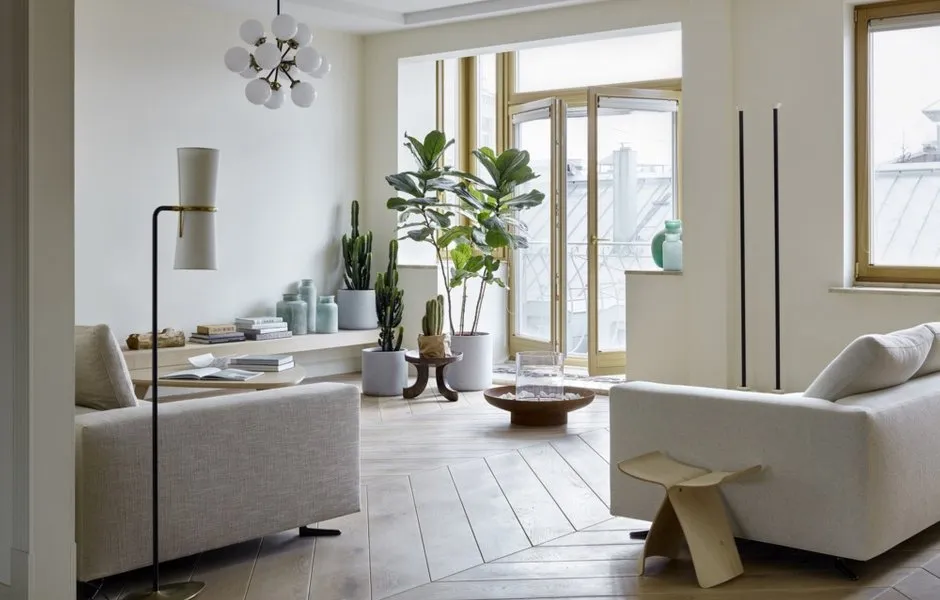 7 Apartments with the Most Beautiful Floors
7 Apartments with the Most Beautiful Floors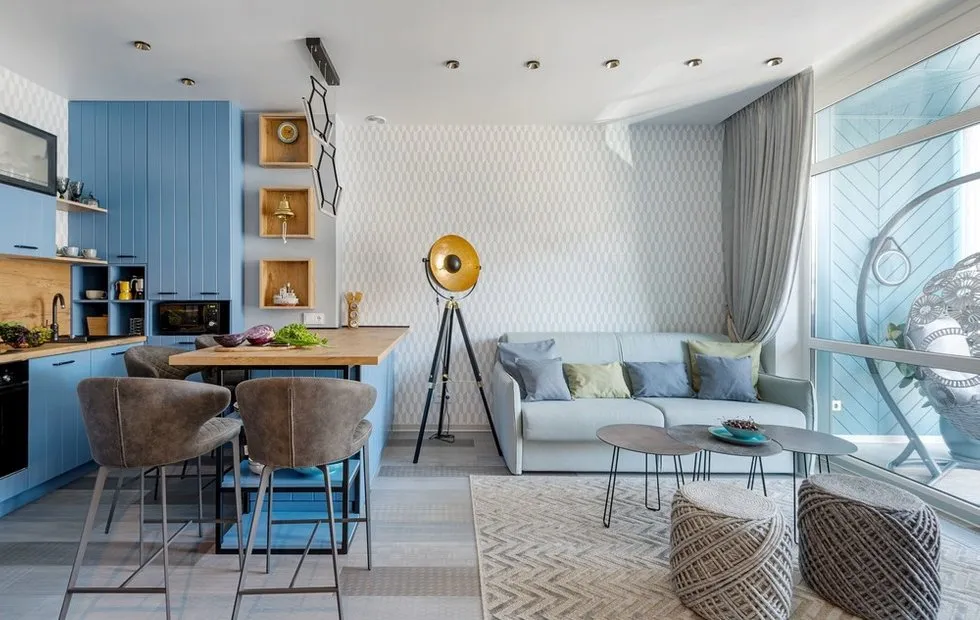 5 Interiors with Romantic Atmosphere
5 Interiors with Romantic Atmosphere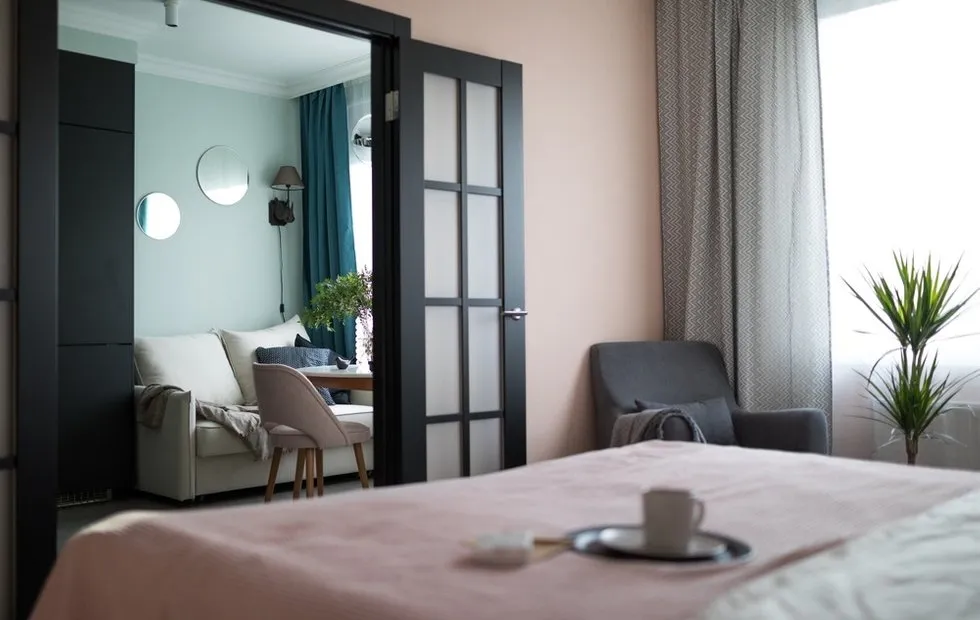 How to Improve the Layout of a Studio Apartment: 3 Important Steps
How to Improve the Layout of a Studio Apartment: 3 Important Steps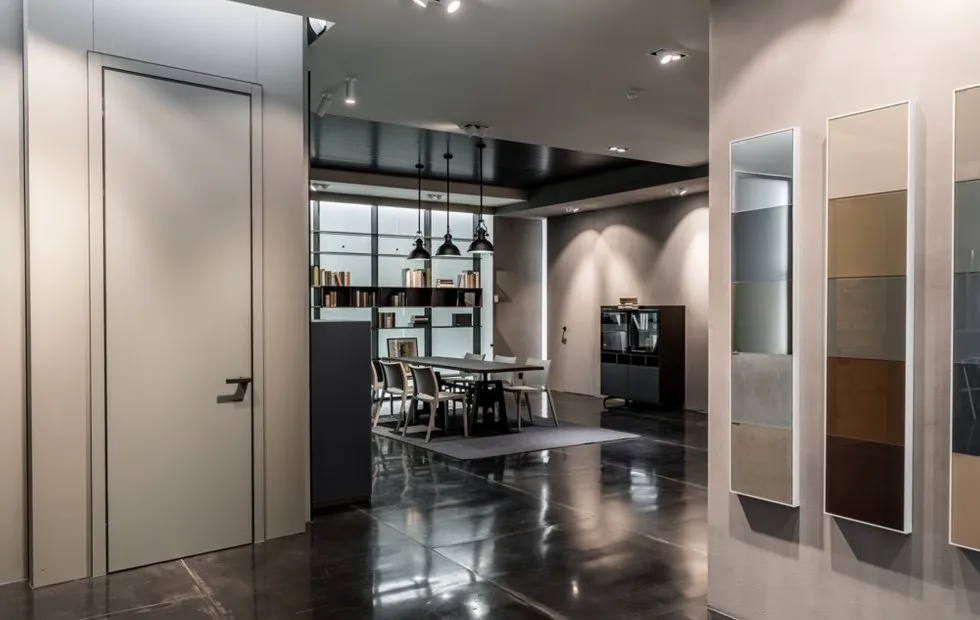 Interior Doors — 2020: Pro Review
Interior Doors — 2020: Pro Review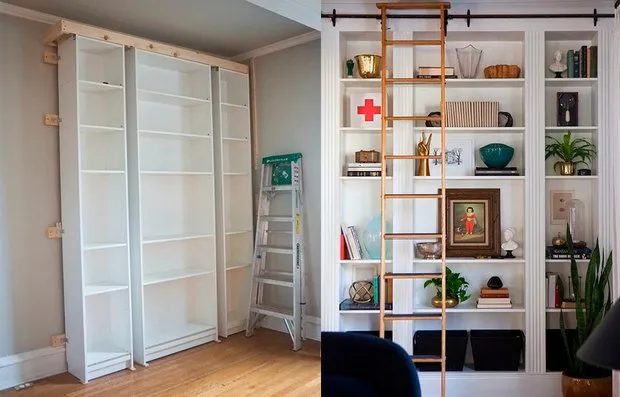 8 Cool Furniture Makeovers You Can Replicate
8 Cool Furniture Makeovers You Can Replicate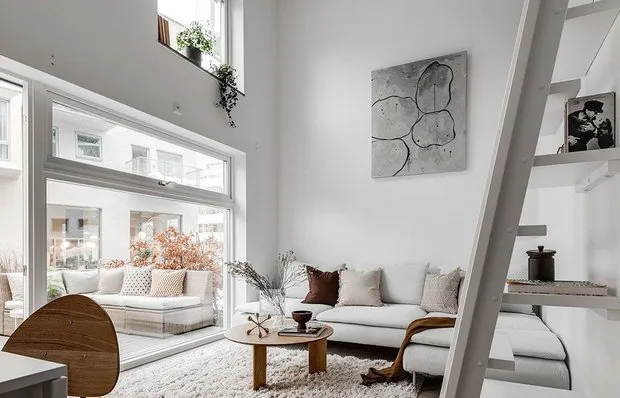 Another Idea for Furnishing a 30 Square Meter Apartment
Another Idea for Furnishing a 30 Square Meter Apartment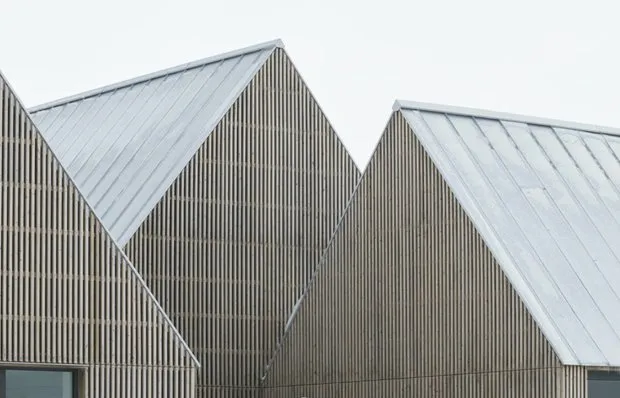 Future of the Country House: Example from Canada
Future of the Country House: Example from Canada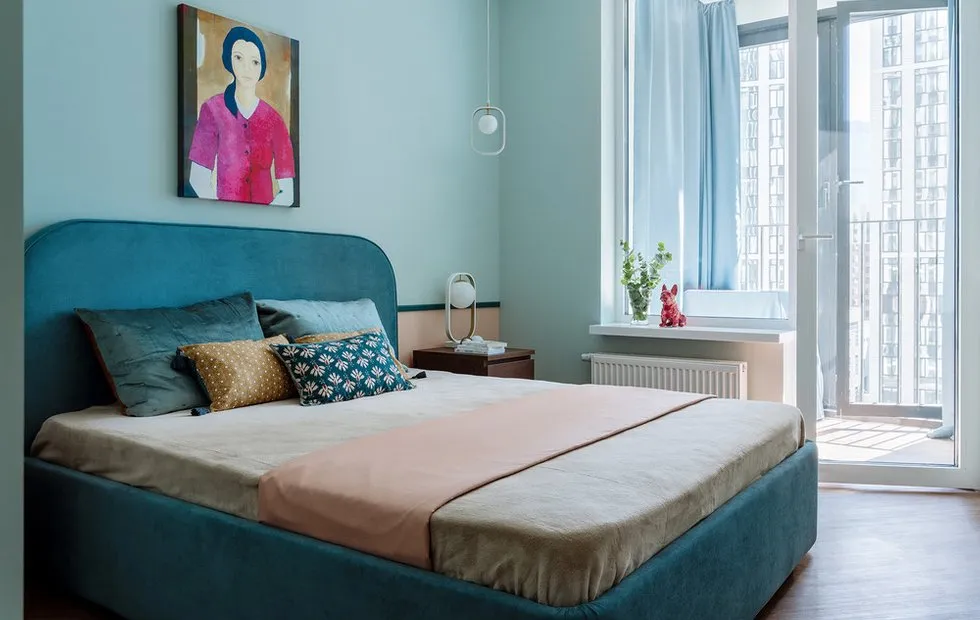 How to Decorate an Apartment for Rent: 5 Options
How to Decorate an Apartment for Rent: 5 Options