There can be your advertisement
300x150
8 Most Convenient Small Entryways
If you can't turn around at the entrance and it's not ergonomic enough, our selection of perfectly organized mini-entryways from projects will help
This guide features an overview of eight small-scale entrance zones, where minimal dimensions did not prevent designers from making them convenient and easy to clean. Save your favorite solutions and use them for decorating your own entryway.
Apartment52 m²Entryway4.9 m²DesignDEUS OF HOUSEIn this Moscow two-room flat, a single man will live, so the design of the entrance area and the entire interior is restrained and severe. For outerwear, a built-in closet and an open coat rack with a couple of hooks have been planned. Such a combined storage system is the optimal solution for an entryway to avoid hanging wet clothes from outside directly into a closed cabinet.
The closet was complemented with a shelf on the side, under which a footstool fits conveniently. To prevent the shelf from accumulating clutter over time, all items can be stored on a stylish tray: this way a pile of keys, papers and reminders will look neat.
Apartment66 m²Entryway4.74 m²DesignCARMINE HOMEIn the entryway of a two-room flat project for rent, built-in wardrobes are also used, but here it's a monolithic combination with a seating area and a mirror in the center. A convenient addition is a drawer under the seat. There are no keyboxes or coat racks-tables, but since the housing is temporary, the requirements for convenience in the entryway are not so strict.
Apartment38 m²Entryway4.6 m²DesignЮЛИЯ ЧЕРНОВАIt might seem that for the entrance zone of this Moscow studio there is too much space allocated to storage, but the apartment was designed with future family in mind. Two super ideas for a small entryway from this project: drawers above the door and a full-height mirror built into the wardrobe.
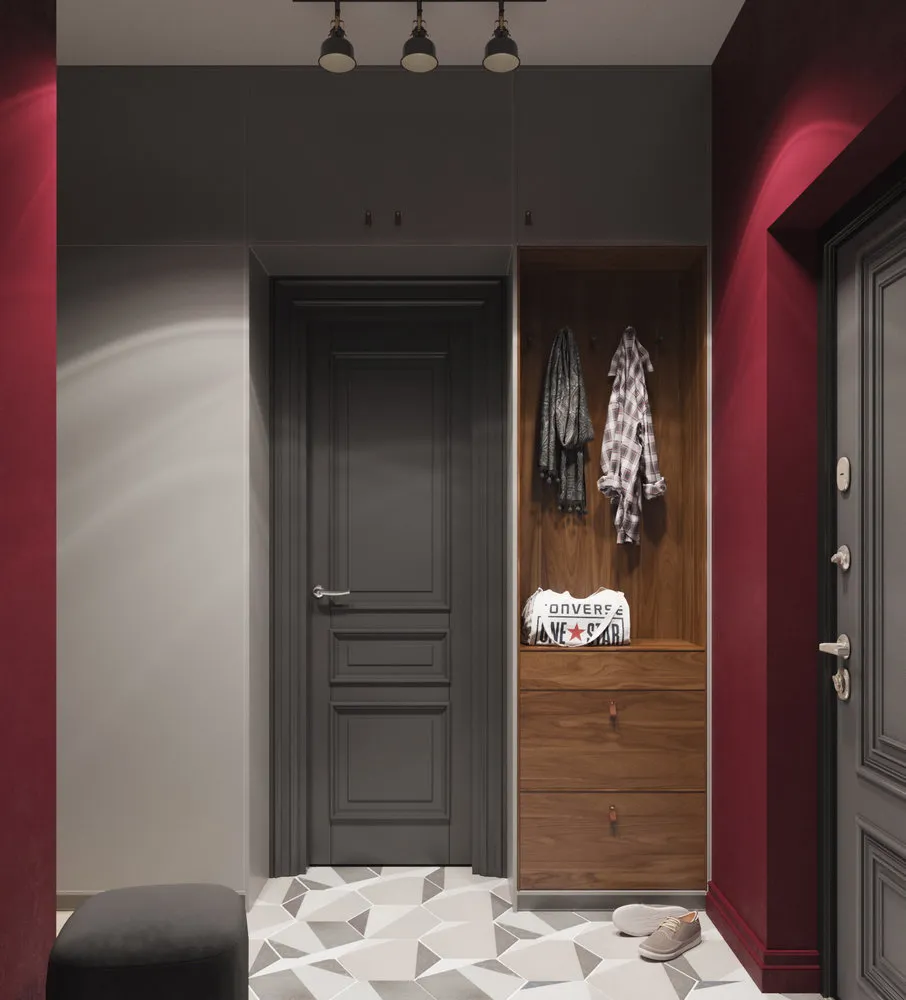 Apartment120 m²Entryway3.2 m²DesignМАША ГУЛЬБЕКЯН
Apartment120 m²Entryway3.2 m²DesignМАША ГУЛЬБЕКЯНBuilt-in storage systems are not the only perfect option for a convenient entrance zone. In the four-room apartment's entryway, ready-made furniture was used that fit exactly into the space dimensions. It also turned out to be budget-friendly: a cabinet, coat rack and shoe tray — IKEA.
Unfortunately, there wasn’t enough room for closed wardrobes: they were set up in one of the passageway halls.
Apartment29 m²Entryway2.8 m²DesignАнна воробьеваThis project's entryway for a single man also lacks closed storage (the main clothing area is in the living room), but features a nice slatted panel with hooks, a drawer for small items, a seat with a drawer, and a full-height mirror.
Pay attention to the floor in this and most other projects of the guide: matte ceramic granite is durable and hygienic, and a colorful pattern can help mask sand from the street if not cleaned on time.
Apartment26 m²Entryway2.3 m²DesignTOTASTE STUDIOTo fit a rack with hooks, cabinet and upper drawers into this tiny and narrow entryway, designers took advantage of a niche space, sacrificing some area from the bathroom. A note-worthy idea — a long shelf: it runs through the entire apartment and visually unites different zones. According to the plan, boxes with items and living plants can be placed on it: the client is close to everything related to ecology.
Adding life to an inconvenient layout of the entrance zone was achieved by laying the ceramic granite diagonally in wooden planks. As for the coat rack-stairs here, it's a questionable decision in our opinion. There is a risk that the client and their guests will bump into the item while passing by.
Apartment35 m²Entryway2.5 m²DesignАЛЕНА ЕРЕМЕНКОThe key to convenience in this mini-entryway of a studio for a young woman lies in smart re-planning. The entrance area is organized with access to the walk-in closet and a bathroom nearby, which allowed making this part of the apartment separate from other zones and truly private.
A solution worth noting after successfully organizing the space — a perforated panel for outerwear with removable hooks: depending on the length of the clothing, they can be mounted higher or lower.
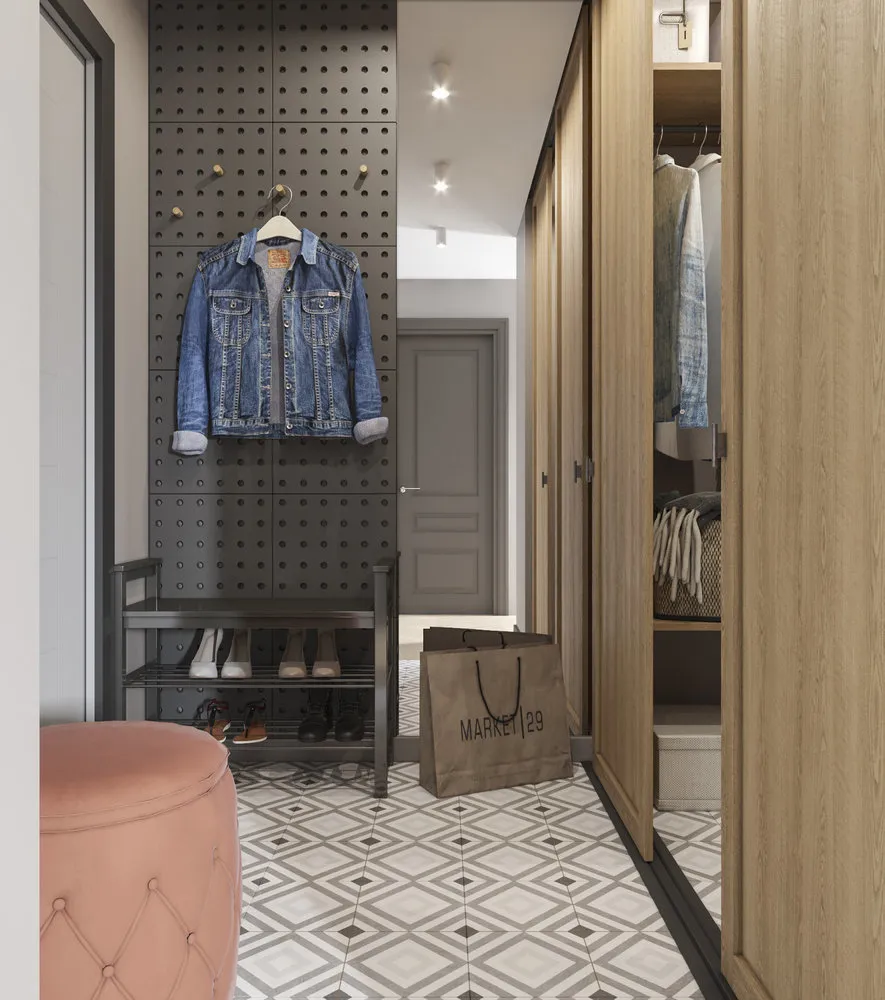 Apartment28 m²Entryway1.5 m²DesignАрина троилова
Apartment28 m²Entryway1.5 m²DesignАрина троиловаThe free layout of this apartment for a young woman allowed using the space as desired — and only half a square meter was dedicated to the entryway. But, like in the previous project, it provides access to a small walk-in closet (another one is planned in the bedroom).
In the entryway, there will be a footstool and a wide mirror from floor to ceiling. Instead of proper doors to the walk-in closet — curtains: this solution not only saves space and improves ergonomics but also adds warmth.
More articles:
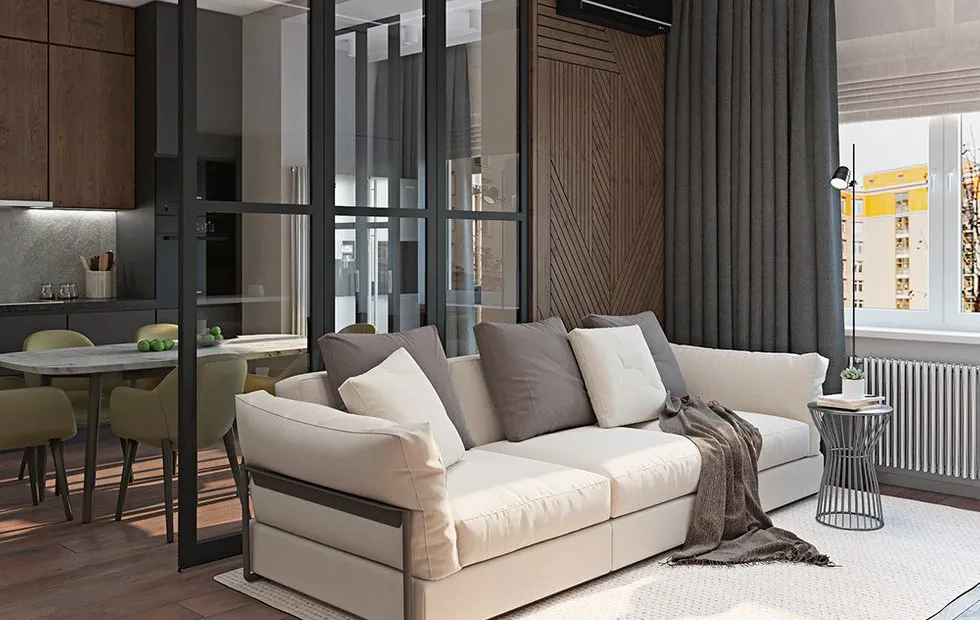 Studio Redesign with Large Kitchen and Bedroom
Studio Redesign with Large Kitchen and Bedroom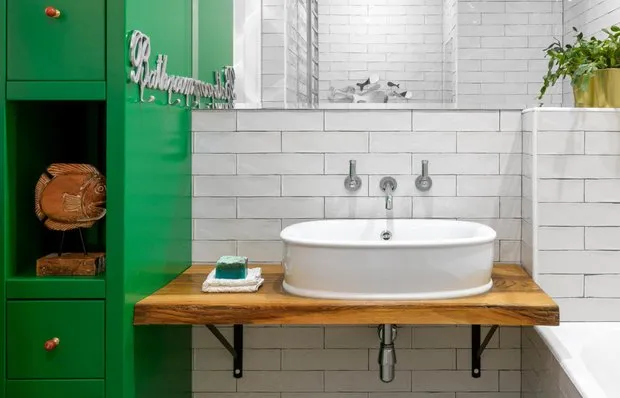 How to Save Money on Bathroom Renovation: 9 Tips
How to Save Money on Bathroom Renovation: 9 Tips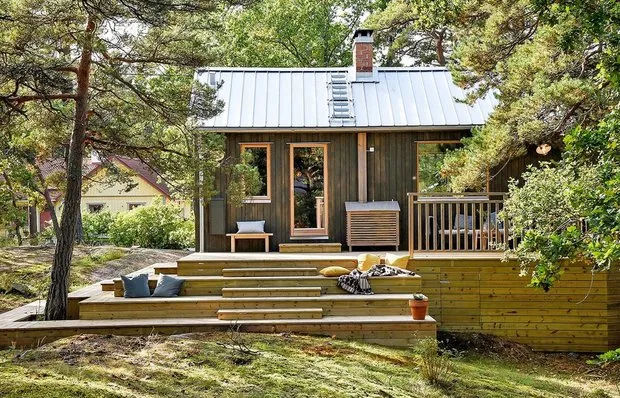 6 Small and Cozy Country House Kits
6 Small and Cozy Country House Kits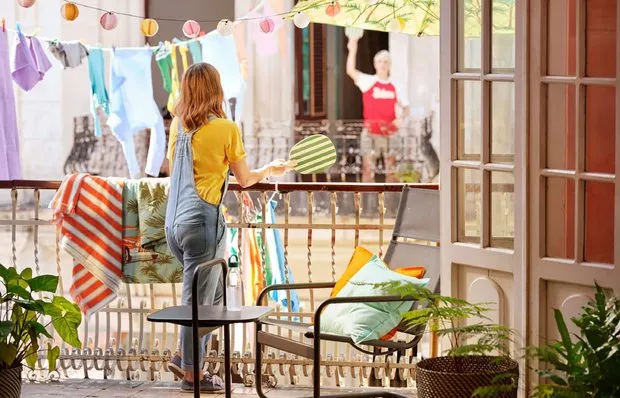 10 Things from IKEA's Summer Collection You'll Love
10 Things from IKEA's Summer Collection You'll Love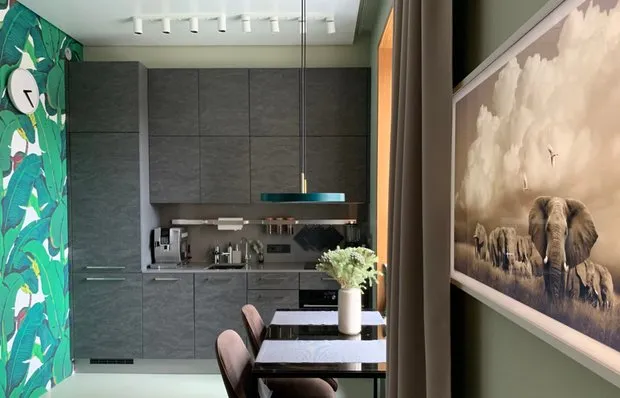 13 Cool Ideas for a Small Studio
13 Cool Ideas for a Small Studio How to Grow Seedlings: Personal Experience + Instruction
How to Grow Seedlings: Personal Experience + Instruction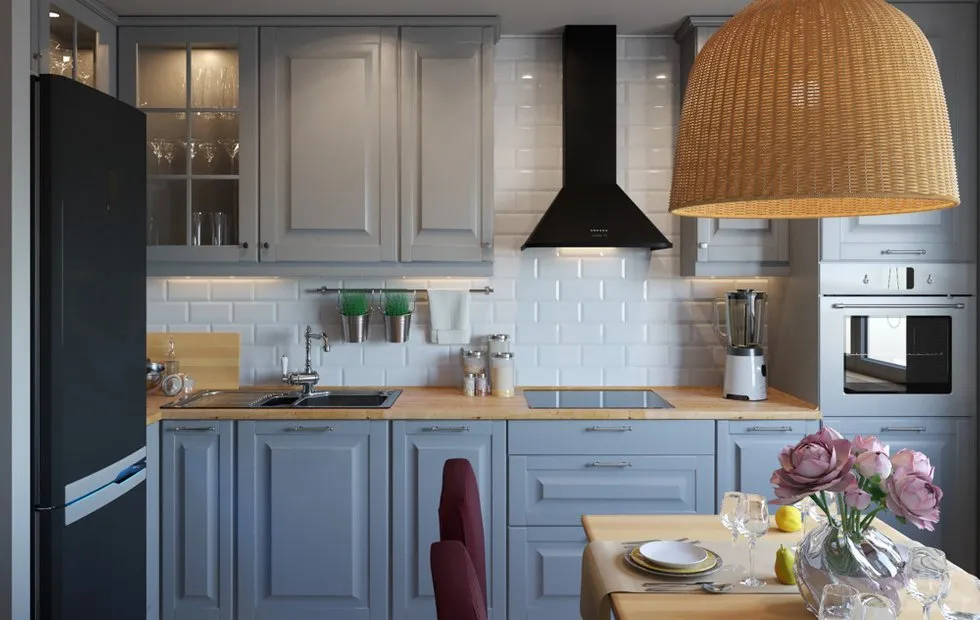 How to Use the IKEA Kitchen Planner: Instructions + Tips
How to Use the IKEA Kitchen Planner: Instructions + Tips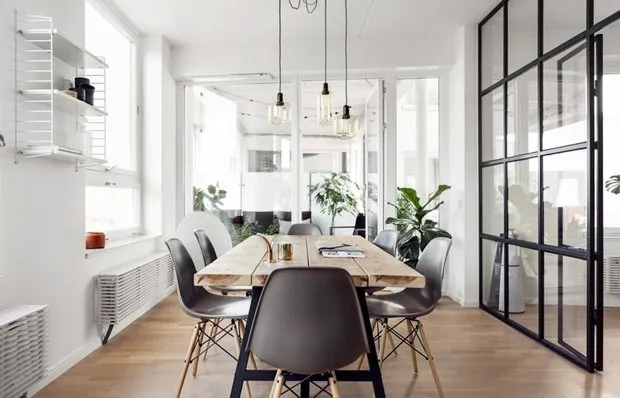 How to Do a Renovation Without Going Over Budget?
How to Do a Renovation Without Going Over Budget?