There can be your advertisement
300x150
Apartment with sauna: example from Sweden
This, at first glance, ordinary one-room apartment contains a lot of interesting features. For example, the bathroom is larger than the bedroom. All residents of the building have access to a common sauna in addition to the shared terrace.
This 42 square meter apartment has, to say the least, an unconventional layout. The entrance and bathroom take up more space than the kitchen, living room, and bedroom combined.
Nevertheless, designers managed to achieve the impossible — they clearly defined all functional zones and visually expanded the space.
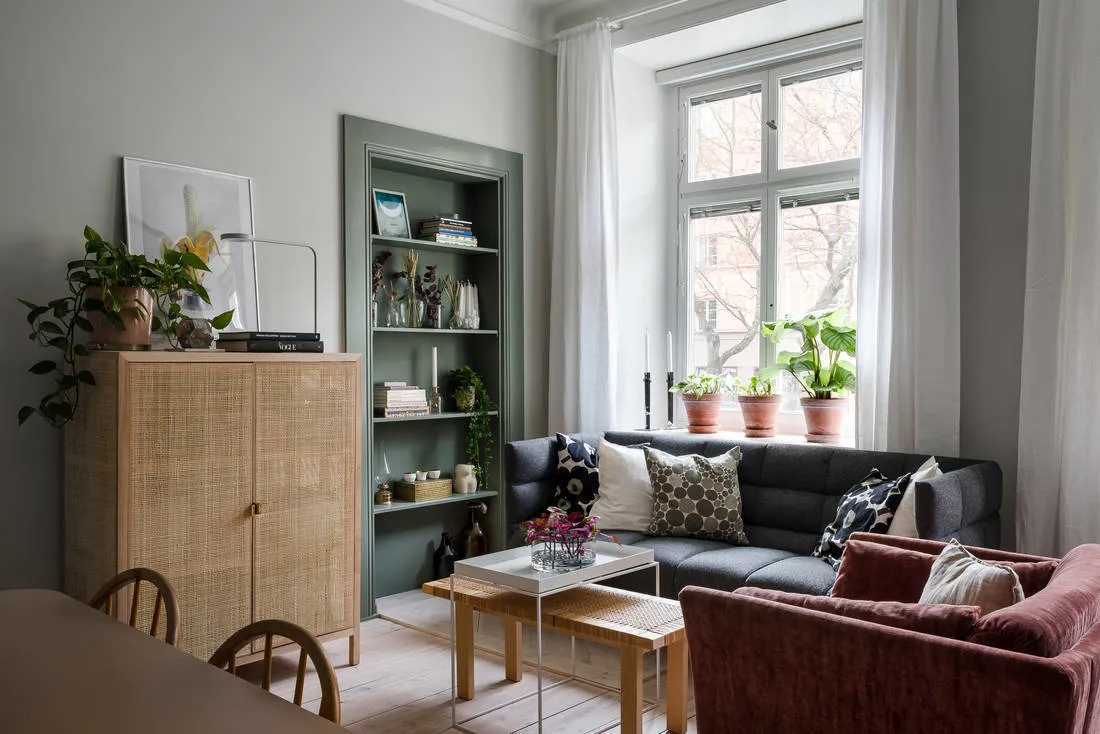
In the kitchen-dining room, designers moved away from the typical white walls in Swedish apartments. They replaced them with a pale olive color that, due to varying lighting, appears both gray and green. A great solution when the interior features a lot of warm wooden furniture.
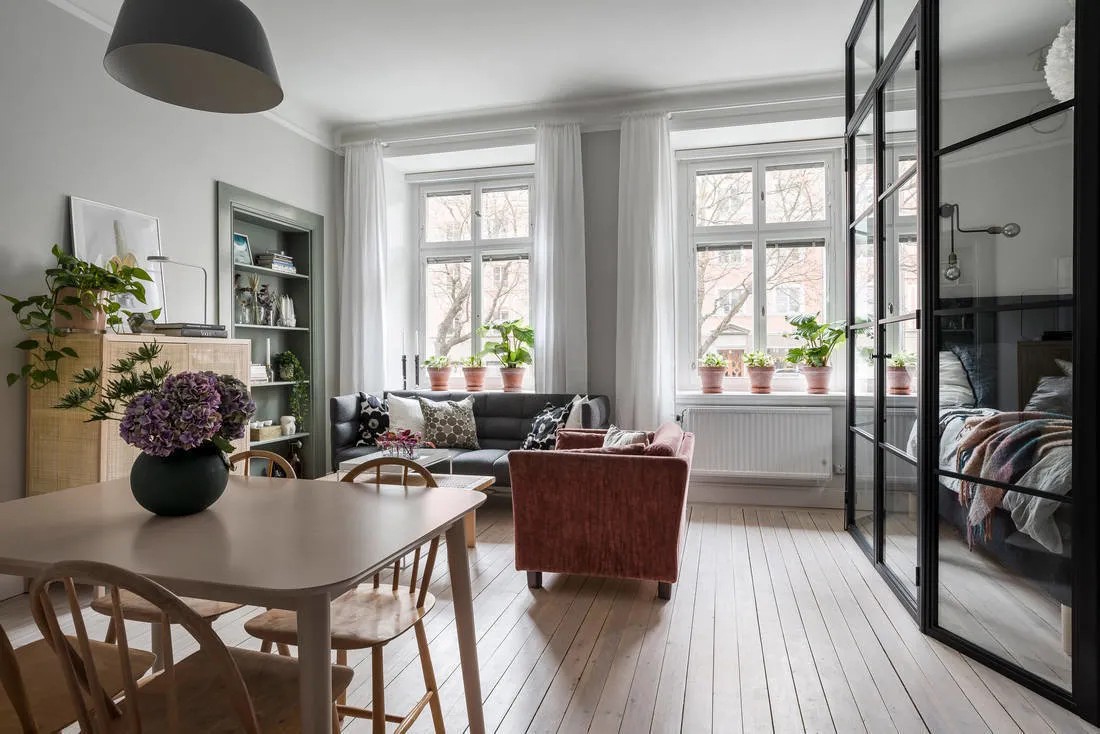
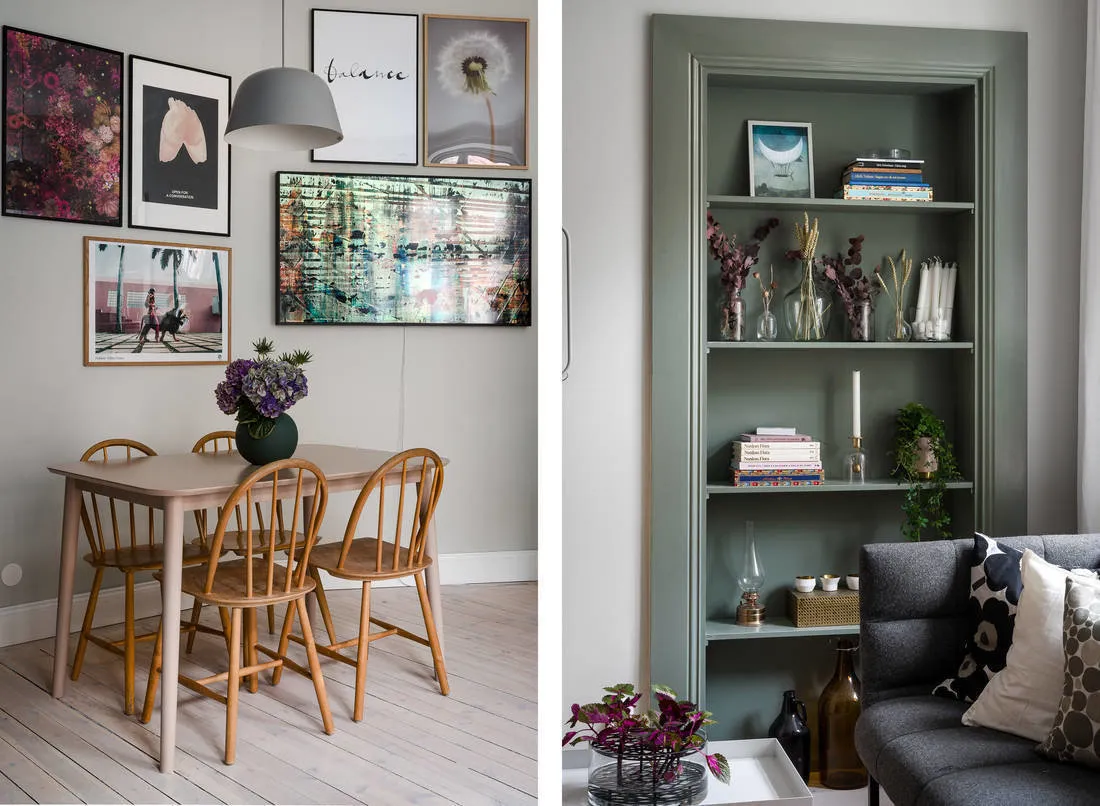
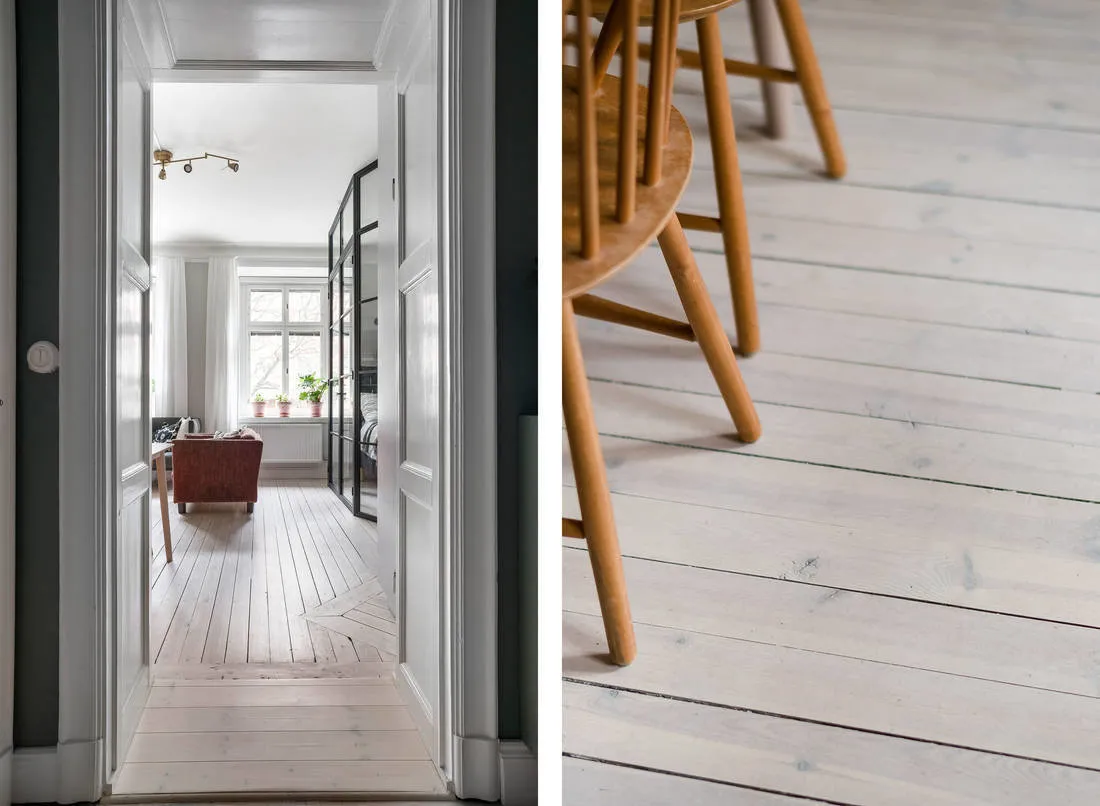
The kitchen in the apartment is not only small but also dark due to its placement behind a wall. Designers solved this problem with a glossy countertop that reflects light beautifully and matched the cabinet doors to the wall color — now they seem to dissolve into the space.

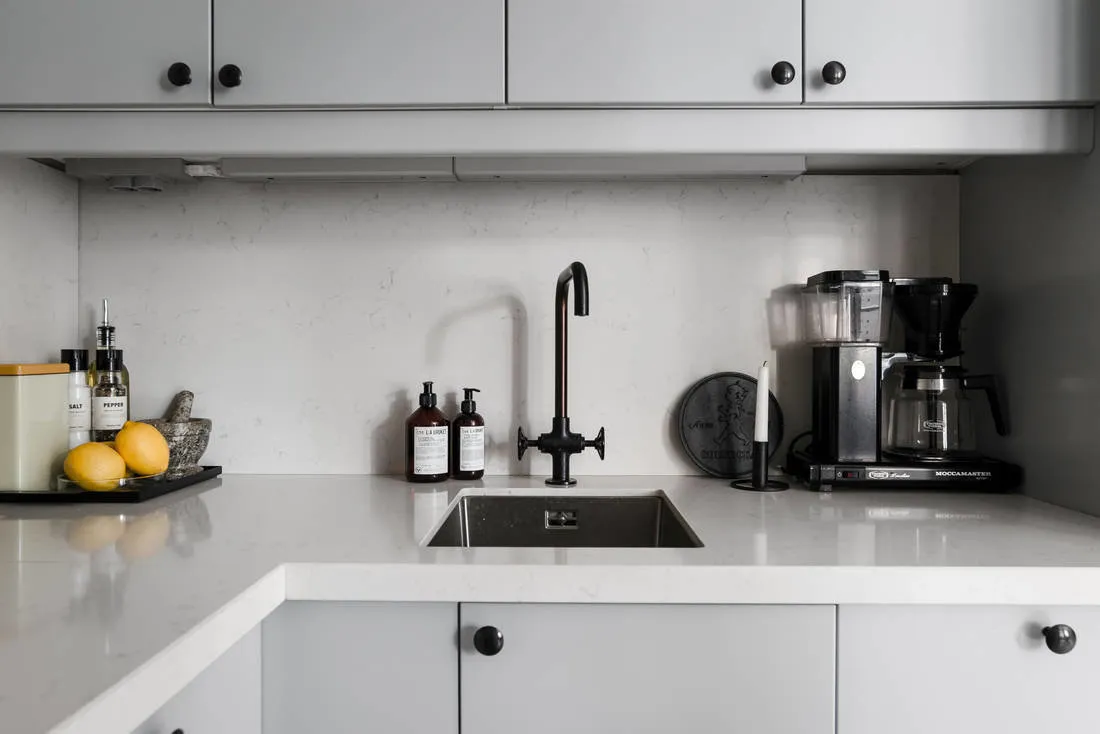
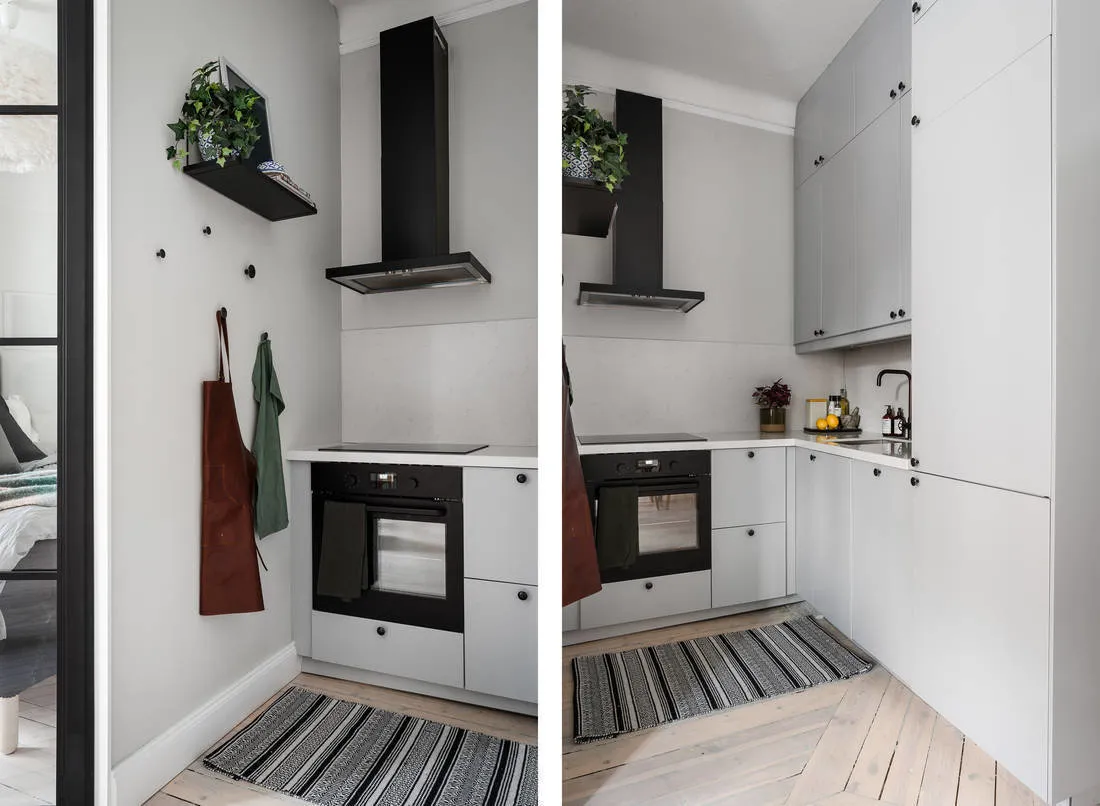
The bedroom was zoned off with a complex-shaped glass partition so that the light from the window reflects in it, creating endless light corridors. A great trick to expand space in a small and multifunctional room.
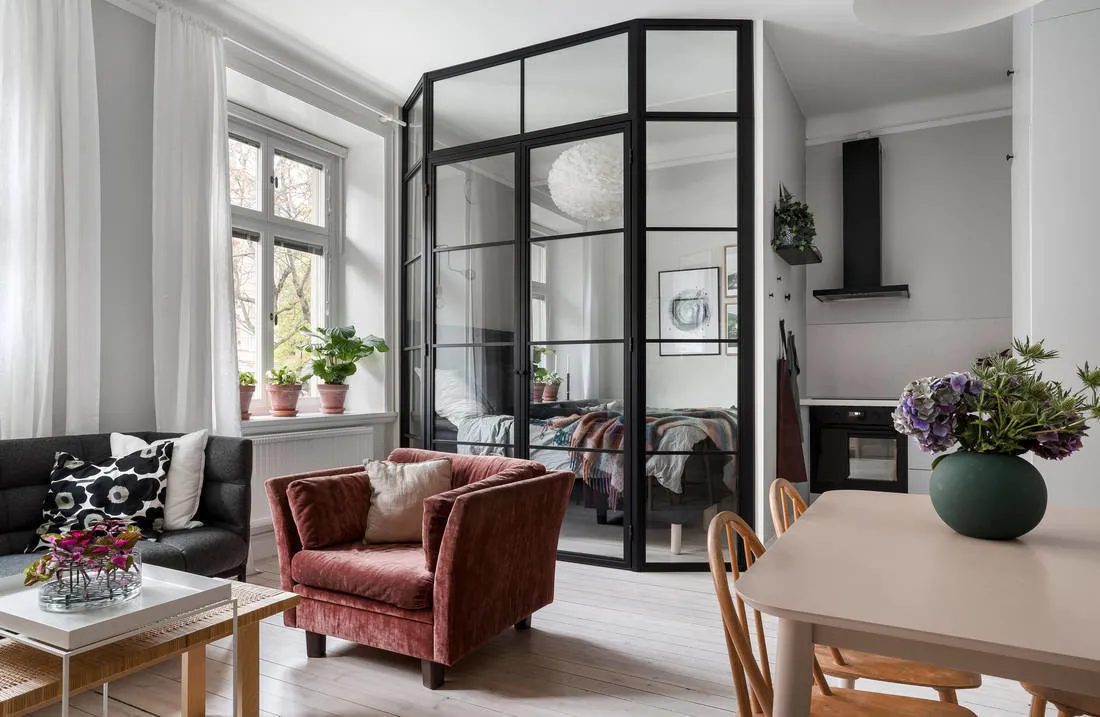
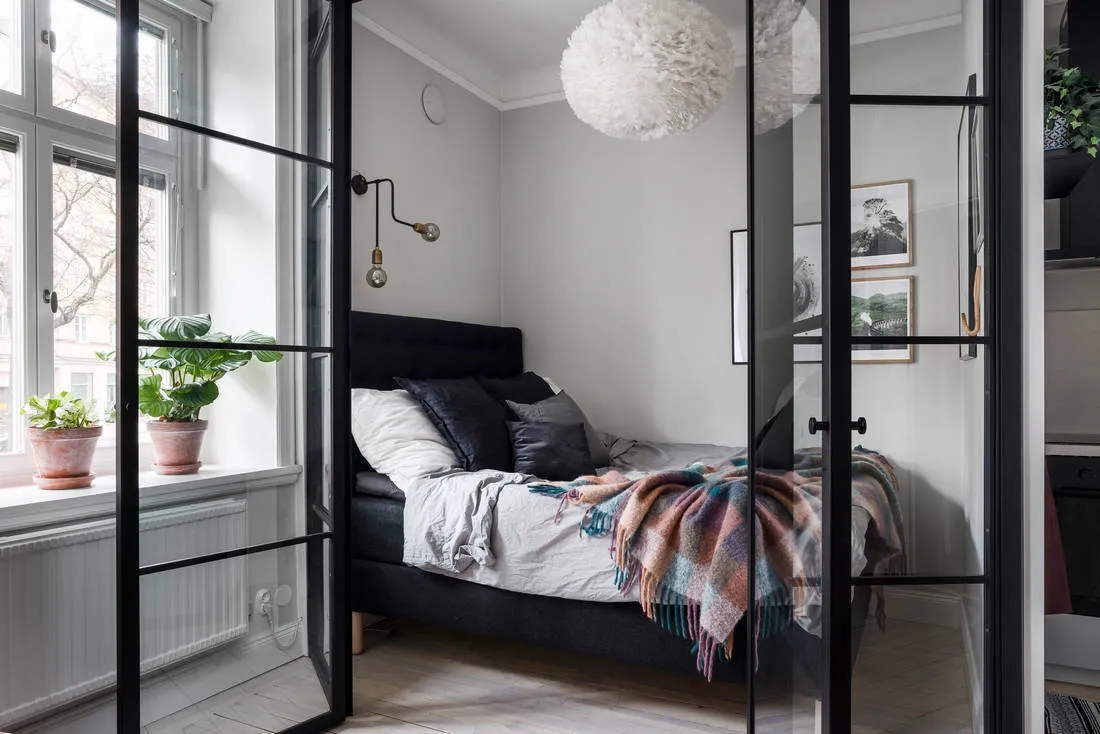
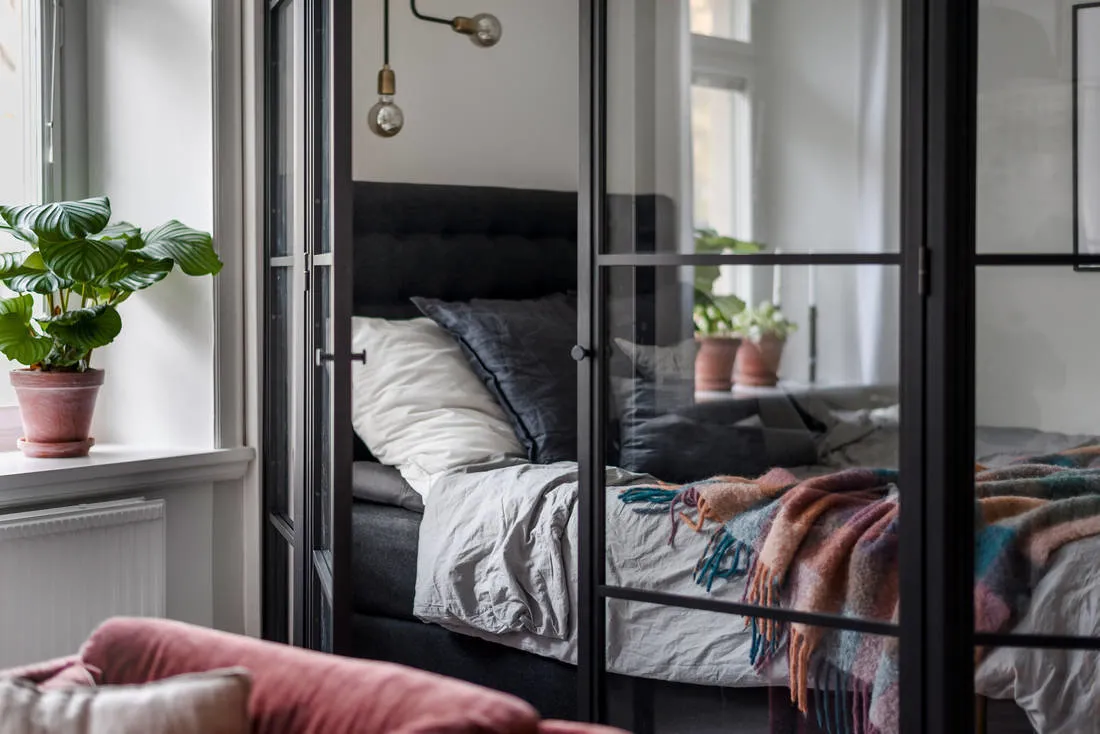
The highlight of the bathroom is its size — designers emphasized this by installing a shower with a glass partition, hanging two large mirrors, and placing a bulky wall cabinet in the corner to save space.
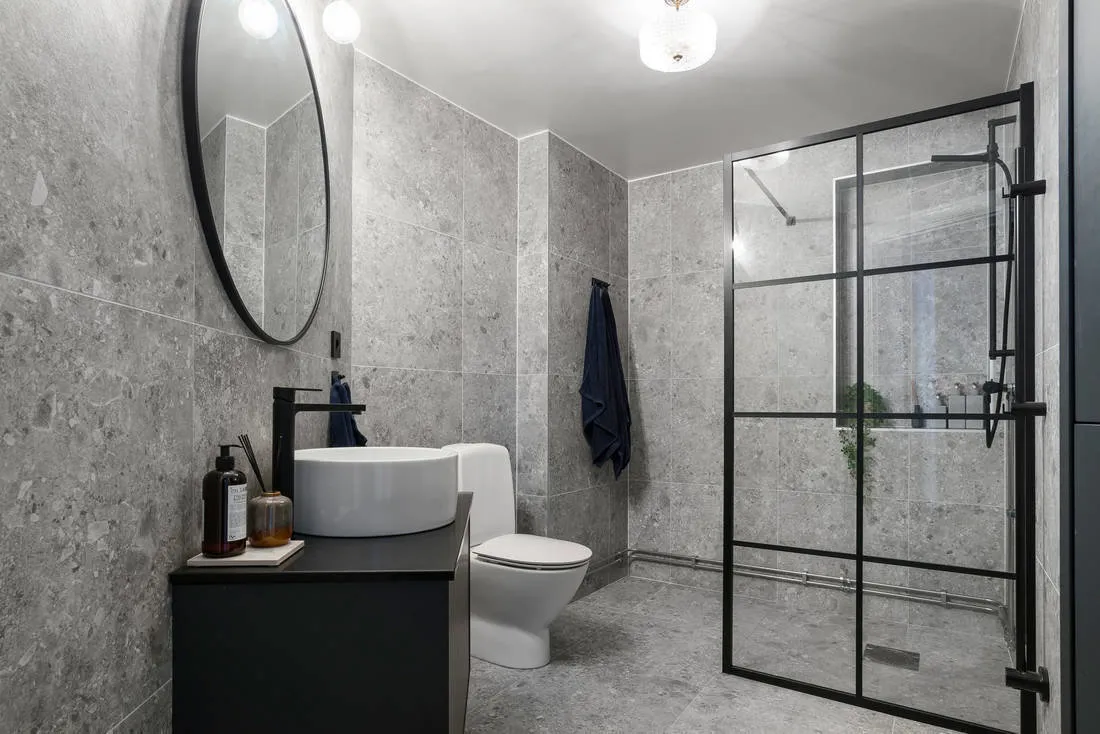
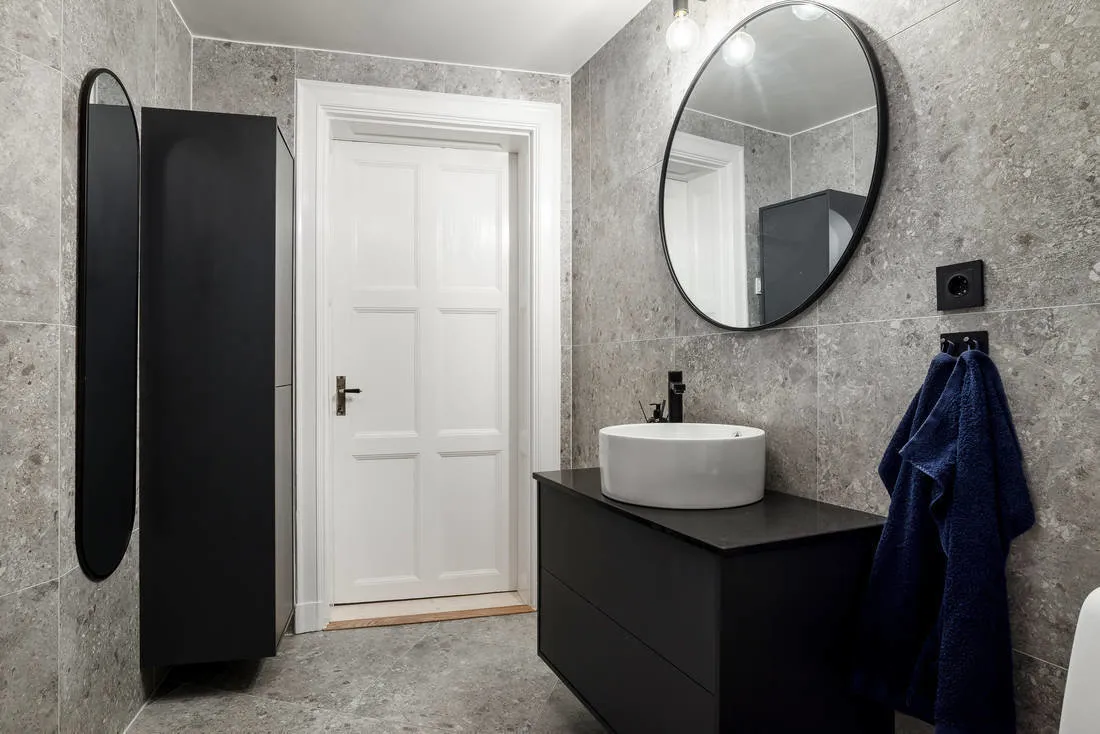
The entrance is unusually long and wide for Swedish apartments. A large dresser fits here, and behind a screen, there is a full wardrobe.
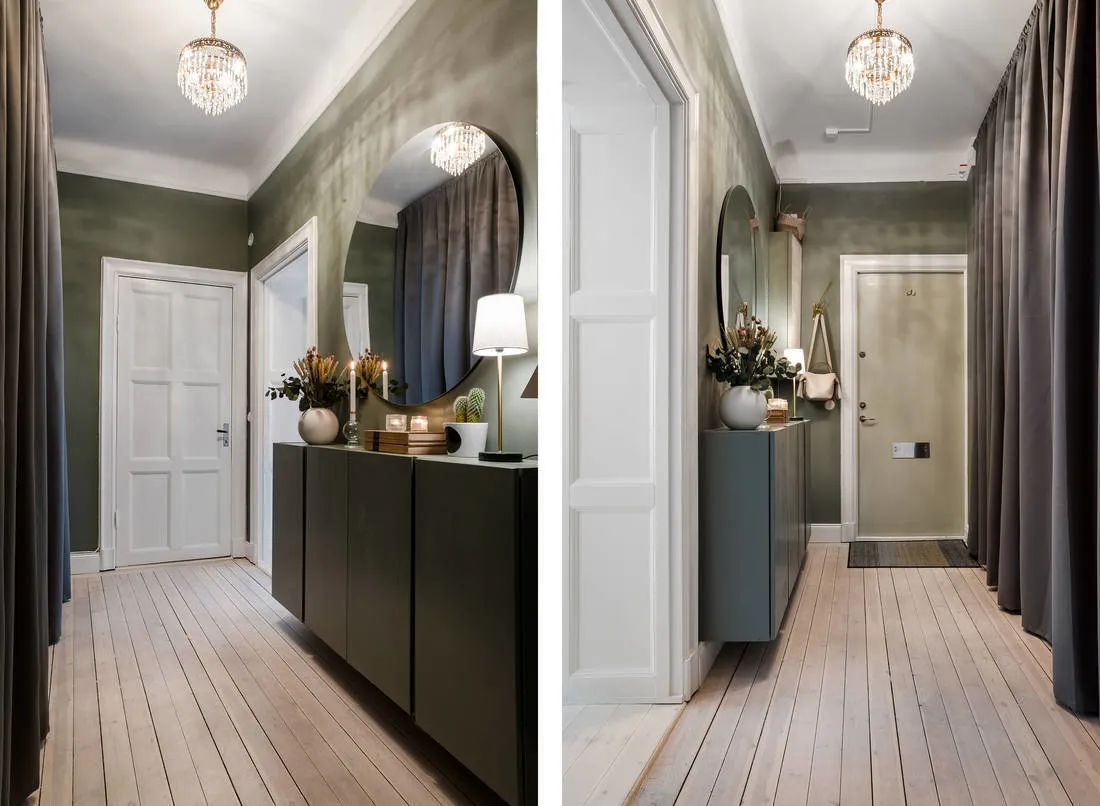
The real gem of the apartment is not the flat itself, but the entire building — a shared attic on the top floor. All residents have access to it and can spend time on the terrace with a view of urban rooftops or relax in the sauna at any time.
The only thing that costs money in the shared attic is overnight accommodation. 100 Swedish kronor per night (about 750 rubles), and a separate room on the attic is yours.
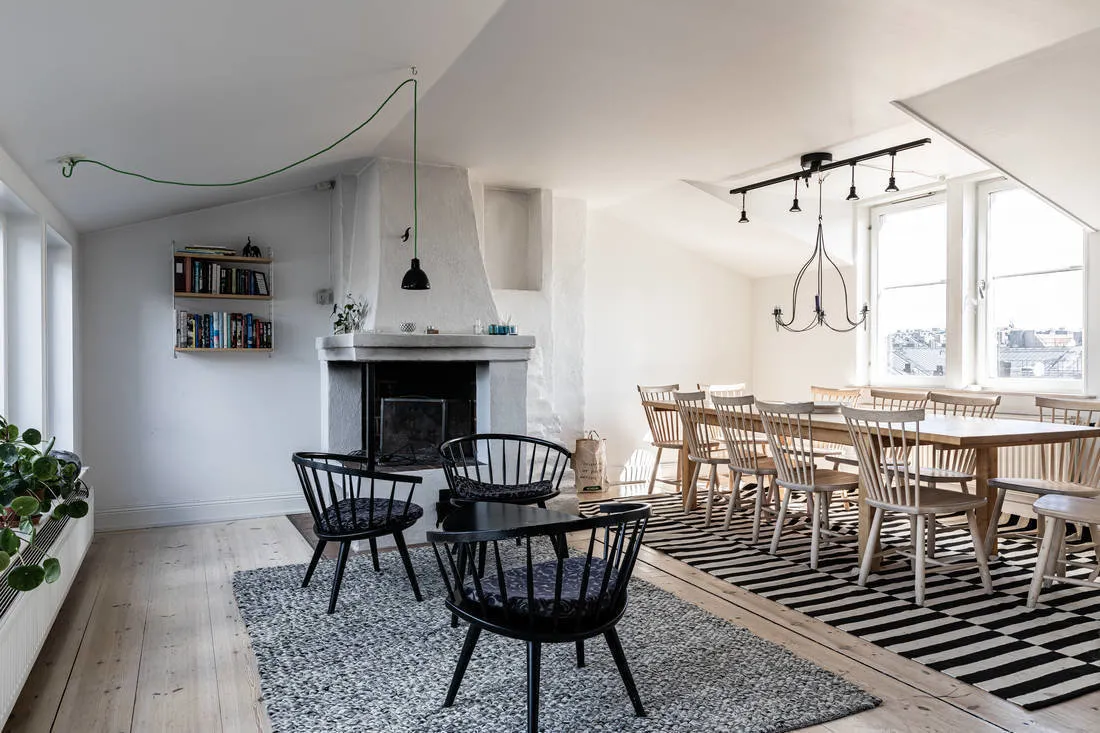
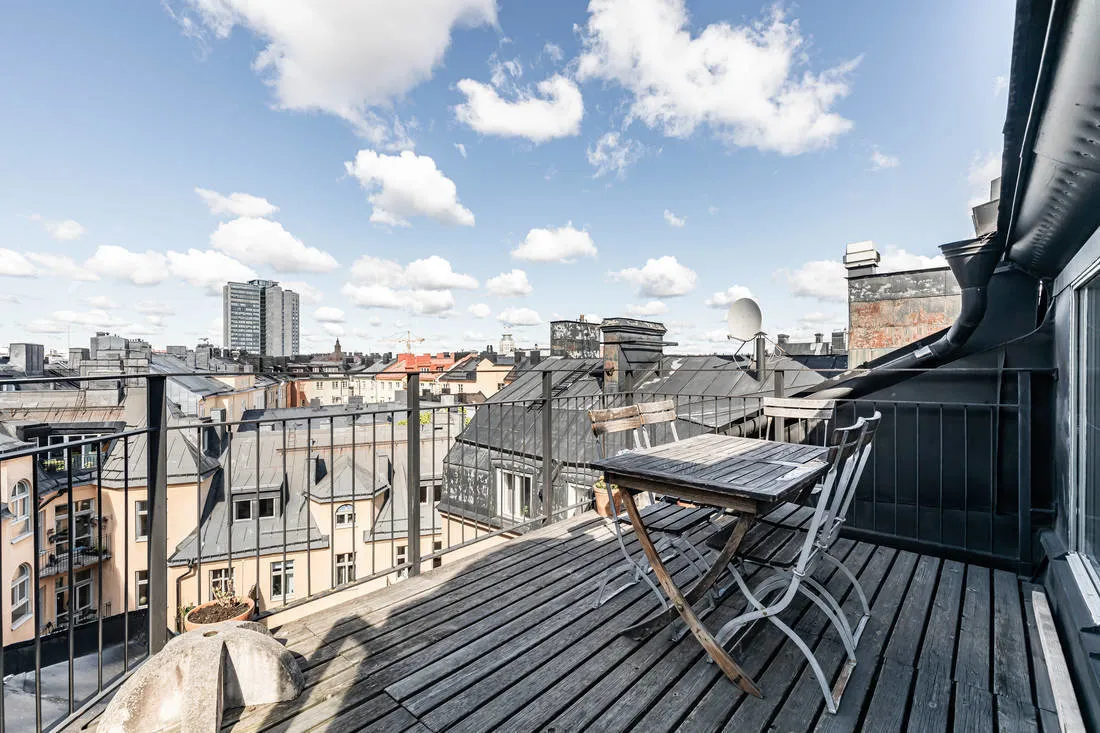
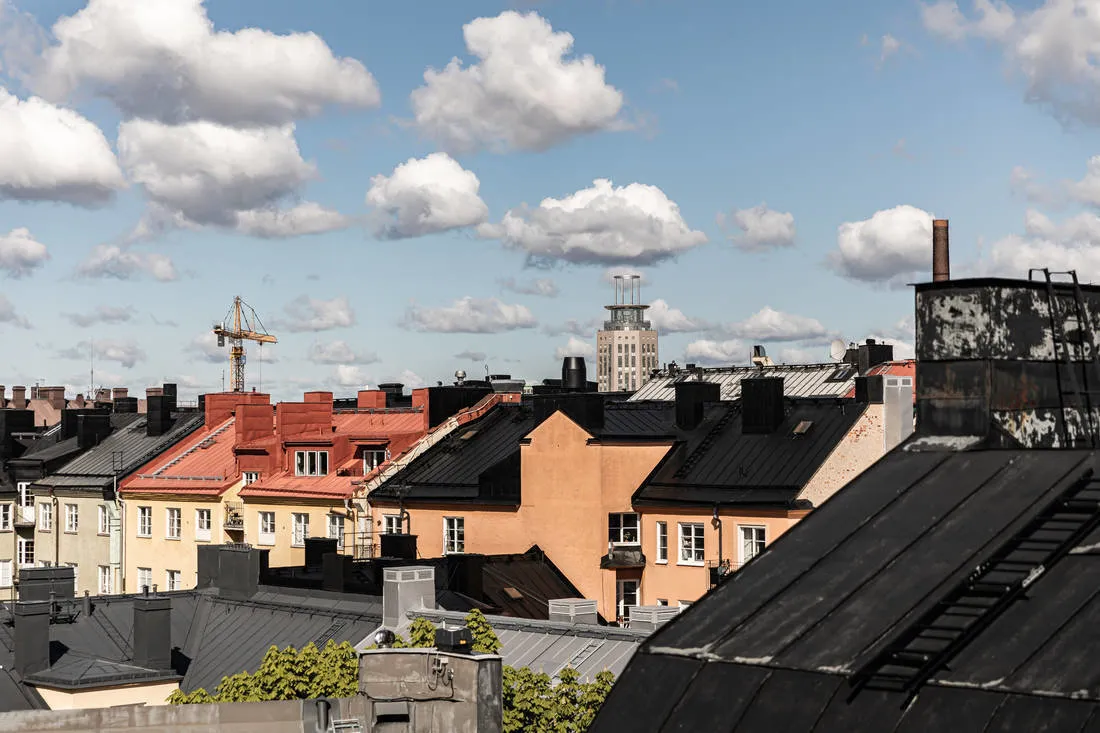
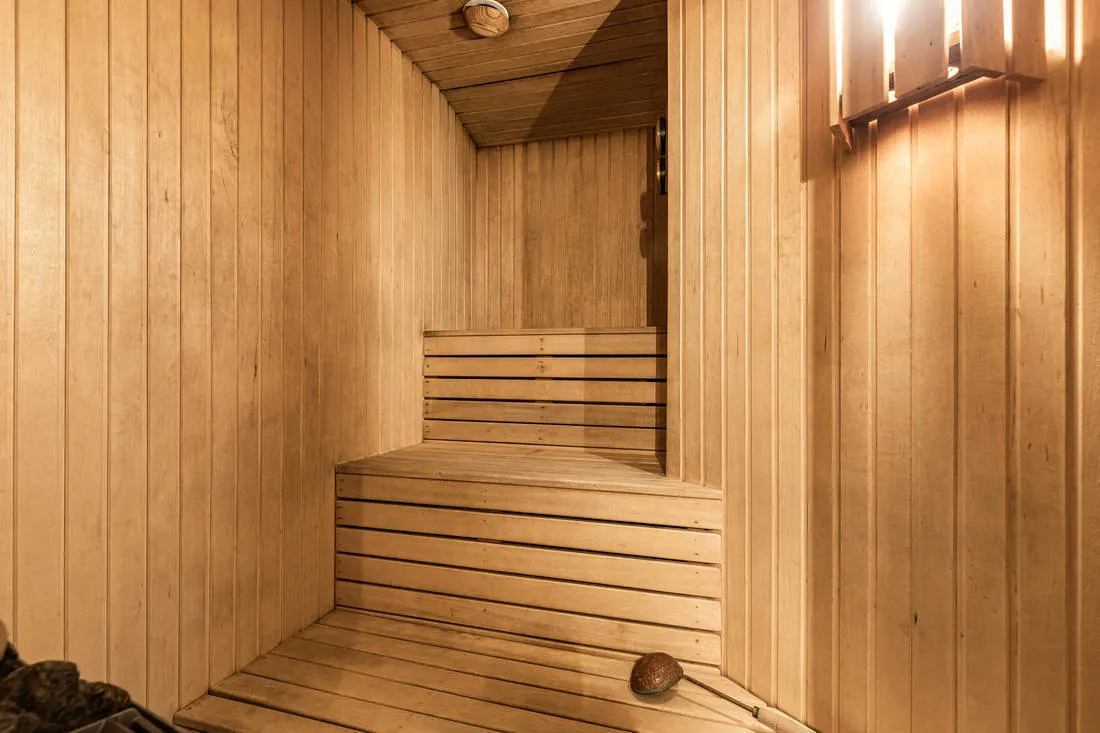 Layout
Layout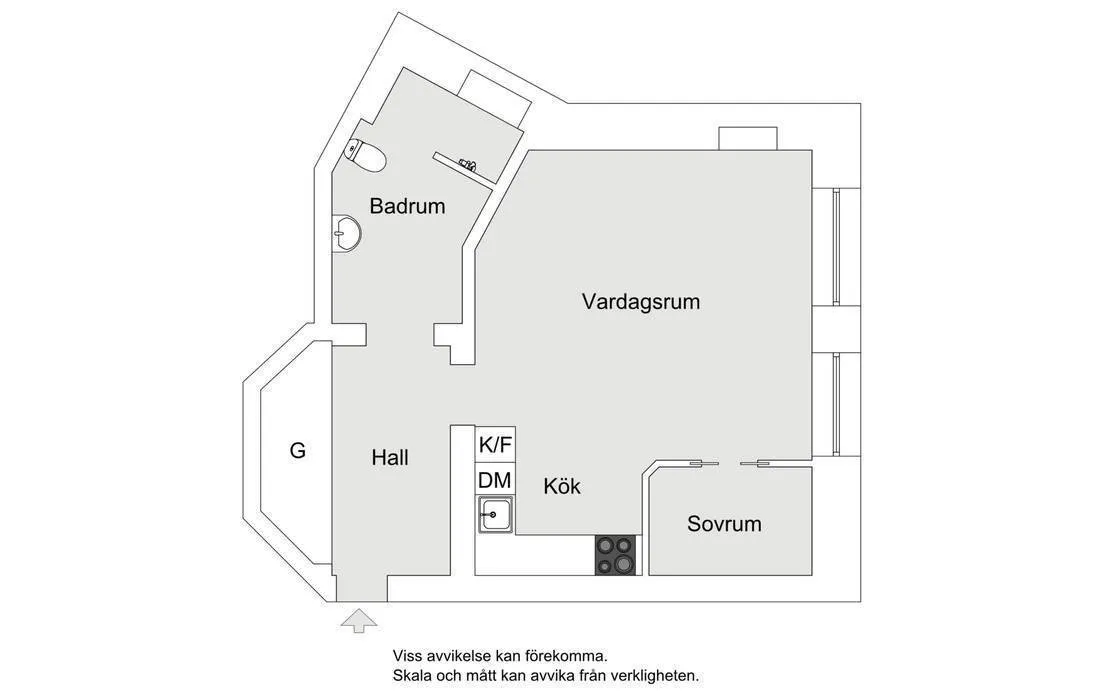
Source: BO | STHLM
More articles:
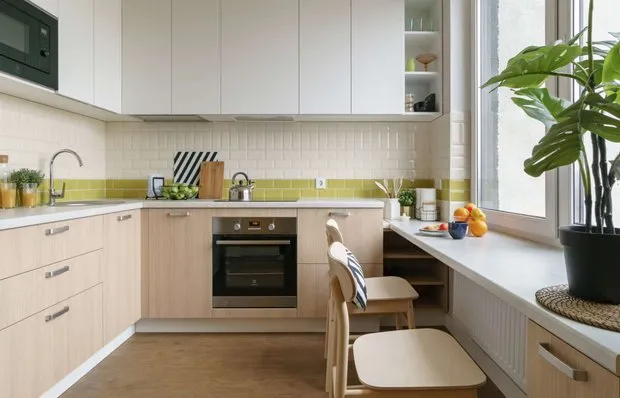 Transformations of 'Killed' Kitchens and 9 More April Hits
Transformations of 'Killed' Kitchens and 9 More April Hits 10 Design Hacks We Saw in Interior Design Projects
10 Design Hacks We Saw in Interior Design Projects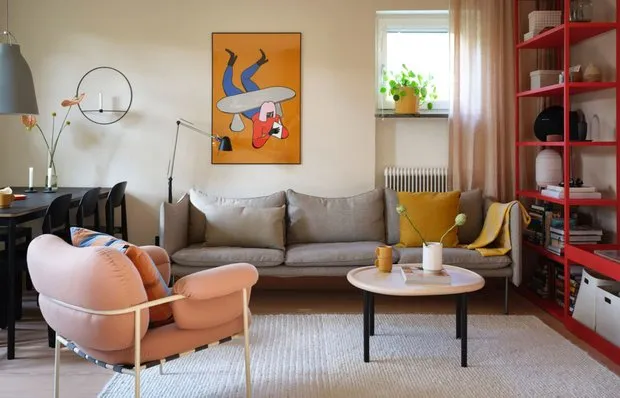 Cozy Scandinavian apartment with thoughtful storage
Cozy Scandinavian apartment with thoughtful storage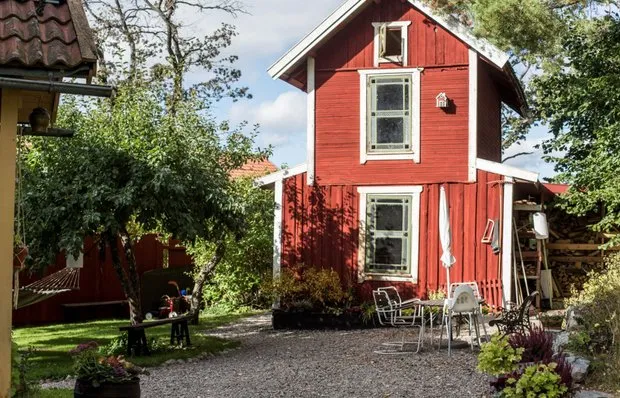 Swedish Cottage with Interior That's Easy to Replicate
Swedish Cottage with Interior That's Easy to Replicate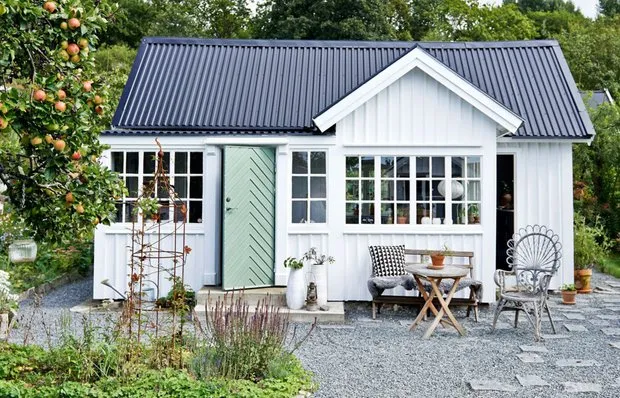 Home and Cottage: What to Do During May Holidays?
Home and Cottage: What to Do During May Holidays?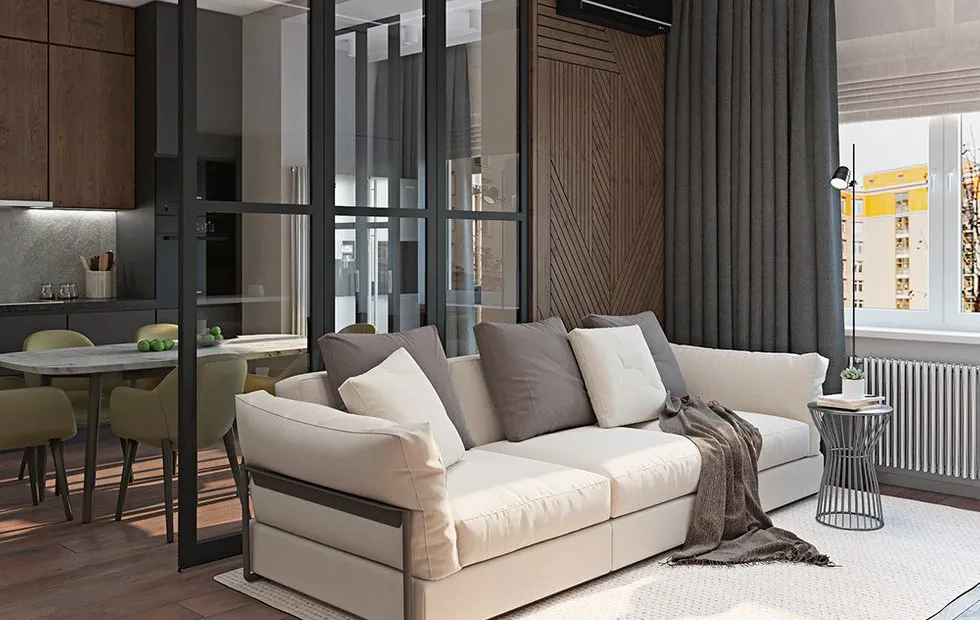 Studio Redesign with Large Kitchen and Bedroom
Studio Redesign with Large Kitchen and Bedroom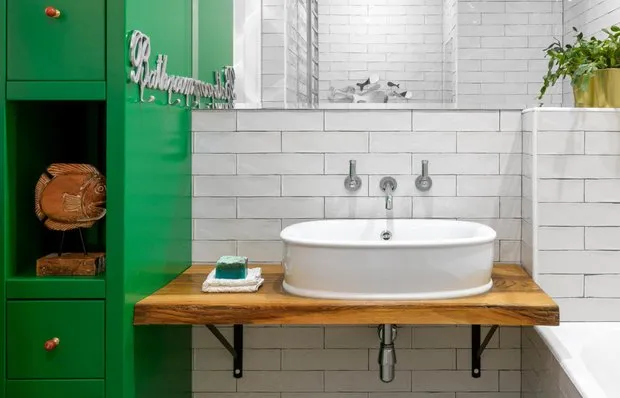 How to Save Money on Bathroom Renovation: 9 Tips
How to Save Money on Bathroom Renovation: 9 Tips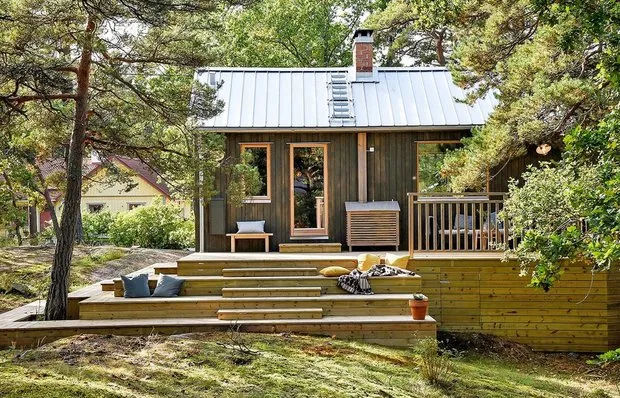 6 Small and Cozy Country House Kits
6 Small and Cozy Country House Kits