There can be your advertisement
300x150
How to Choose a Small Apartment: Floor Plans + Tips
If you are buying a small apartment, consult with a professional even at the stage of selecting an apartment – recommends designer Nikita Zub. In this case, the shortcomings of your future home will not be a surprise for you.
Nikita Zub is convinced that owners of small apartments really need help from a specialist, as not everyone can immediately identify the shortcomings of an apartment and understand which of them can be turned into advantages and what cannot be "cured" forever. The most obvious "mistakes" of standard layouts have long been identified by designers. Let's look, remember.
Nikita Zub - DESIGNER. Graduated from the Saint Petersburg University of Technology and Design in 2010. Along with large projects, he works with very modestly sized spaces, carefully planning every square centimeter of space. Obvious advantages of a small apartment:
Good location, no noise and decent neighbors – advantages that cannot be ignored. But there are also hidden ones, only obvious to a professional.
1. Proper Geometry
If you don't plan to involve a designer in your work, then in a simple geometric apartment, it will be much easier to organize the space, freeing yourself from the pleasure of creatively approaching furniture arrangement.
2. Absence of load-bearing partitions, and even better – walls
The ideal variant for a designer is when there's no need to do demolition, and just cut out the perfect layout for a specific space from scratch. Very helpful if there are two points of utility connection and they are located in different places in the apartment.
3. Ceiling height – 3 meters or more
It's simple – there's room to grow. Build all storage spaces in the ceiling, use the space vertically – this is your sacred duty. So many interesting solutions can be created! Increasing useful area is also a very important point.
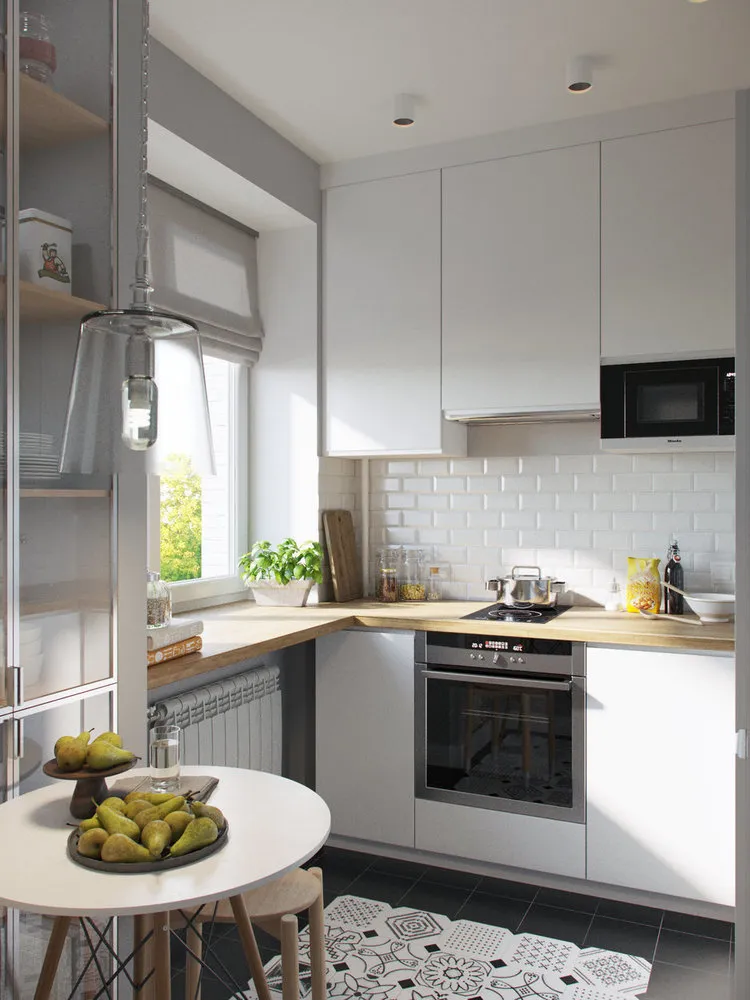 In this apartment, the ceiling height is less than 3 meters, but the kitchen height is used to maximum. If it were half a meter higher, it would have allowed placing an extra row of wall-mounted cabinets.
In this apartment, the ceiling height is less than 3 meters, but the kitchen height is used to maximum. If it were half a meter higher, it would have allowed placing an extra row of wall-mounted cabinets.4. Apartment on the last floor
Many may not agree with me, but for me, the last floor is an advantage. First, it gives more freedom in planning, and second, it will save you from consequences of pipe failures with neighbors. Nobody will make noise above.
Minor details that matter
They are what decide whether you can turn the shortcomings of an apartment into advantages, or whether you will have to accept that some things cannot be fixed.
1. Depth of the apartment
I specifically selected three apartment variants we have worked with to show how important the factor of depth is. In the first variant (see illustrations), the apartment is elongated, and its space can easily be divided into rooms in a logical way.
When the apartment is shorter and wider, the layouts become more "individual," with solutions that many might find rather controversial. For example, a narrow kitchen-corridor in the second variant or a living room in a narrow corridor in the third.
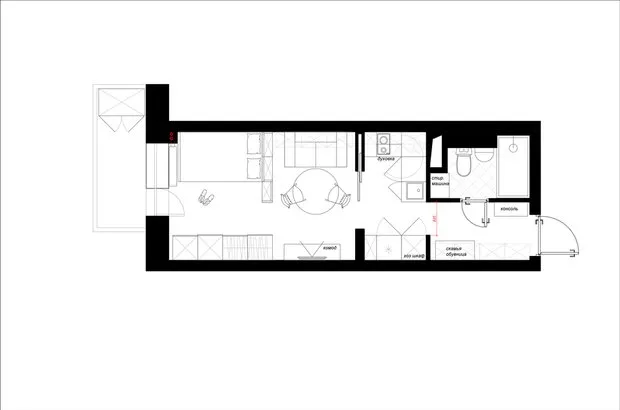 First variant: the apartment is elongated, the kitchen and living room are arranged on the longitudinal axis.
First variant: the apartment is elongated, the kitchen and living room are arranged on the longitudinal axis.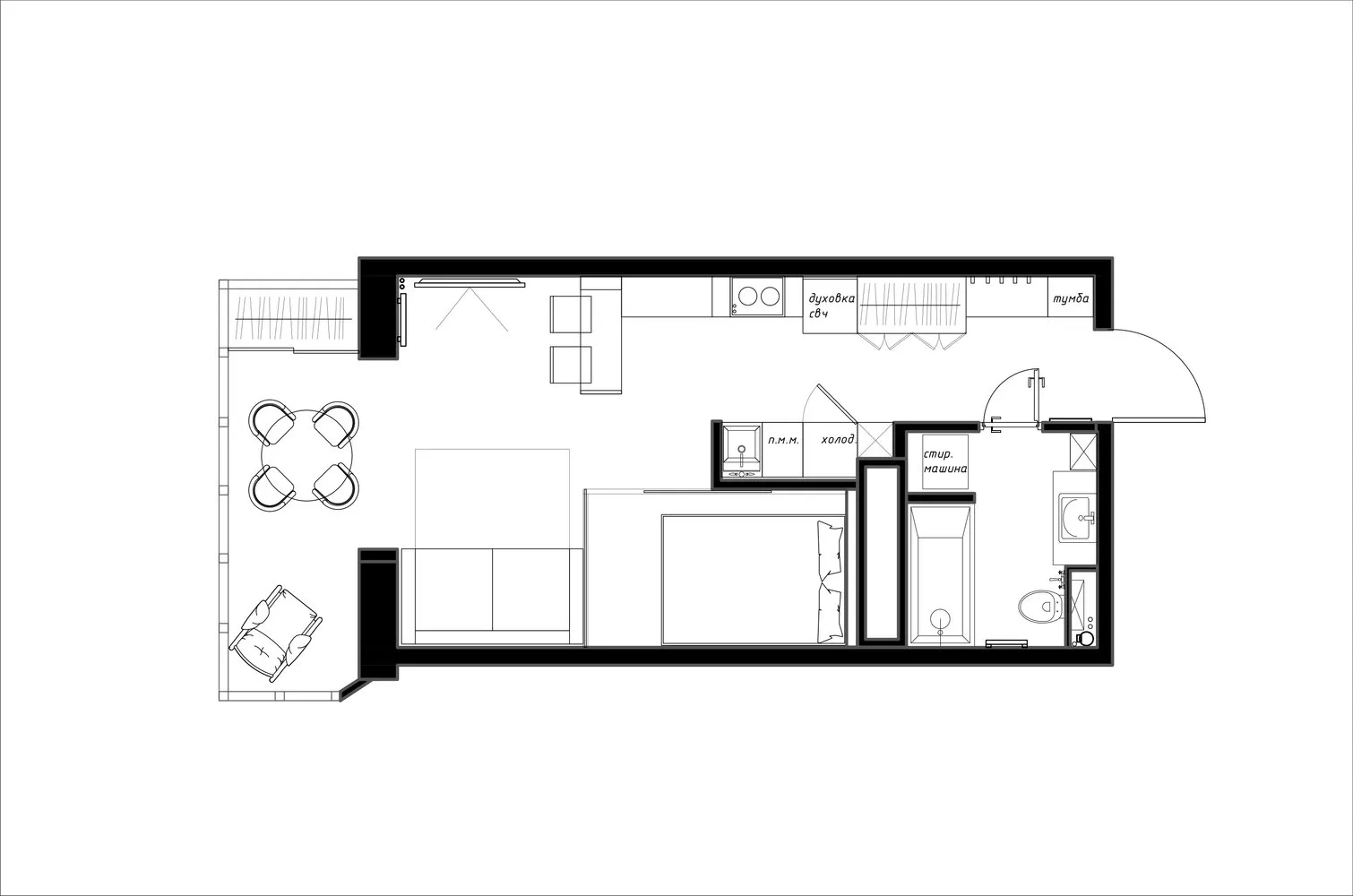 Second variant: in a wider apartment, a compromise solution had to be found – make the kitchen through.
Second variant: in a wider apartment, a compromise solution had to be found – make the kitchen through.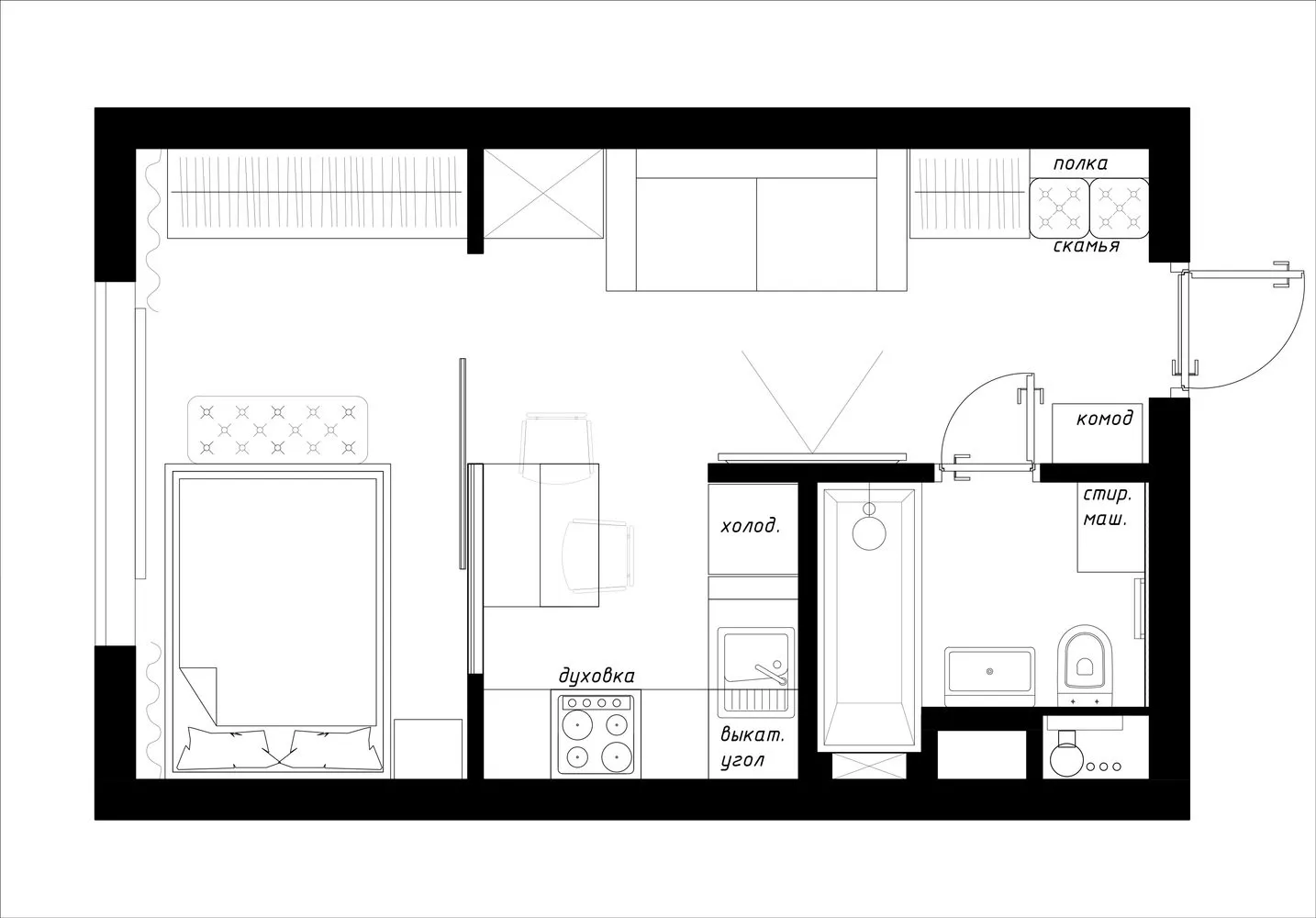 In the third variant, a passage had to be made in the living room.
In the third variant, a passage had to be made in the living room.2. A "Euro-double" is preferable to a single-room
Euro-doubles are designed so that it's easy to either combine the kitchen with the living room or isolate these two spaces. If you want to make a single-room more comfortable for life, you will have to swap the kitchen and bedroom, and such a rook can't always be done legally.
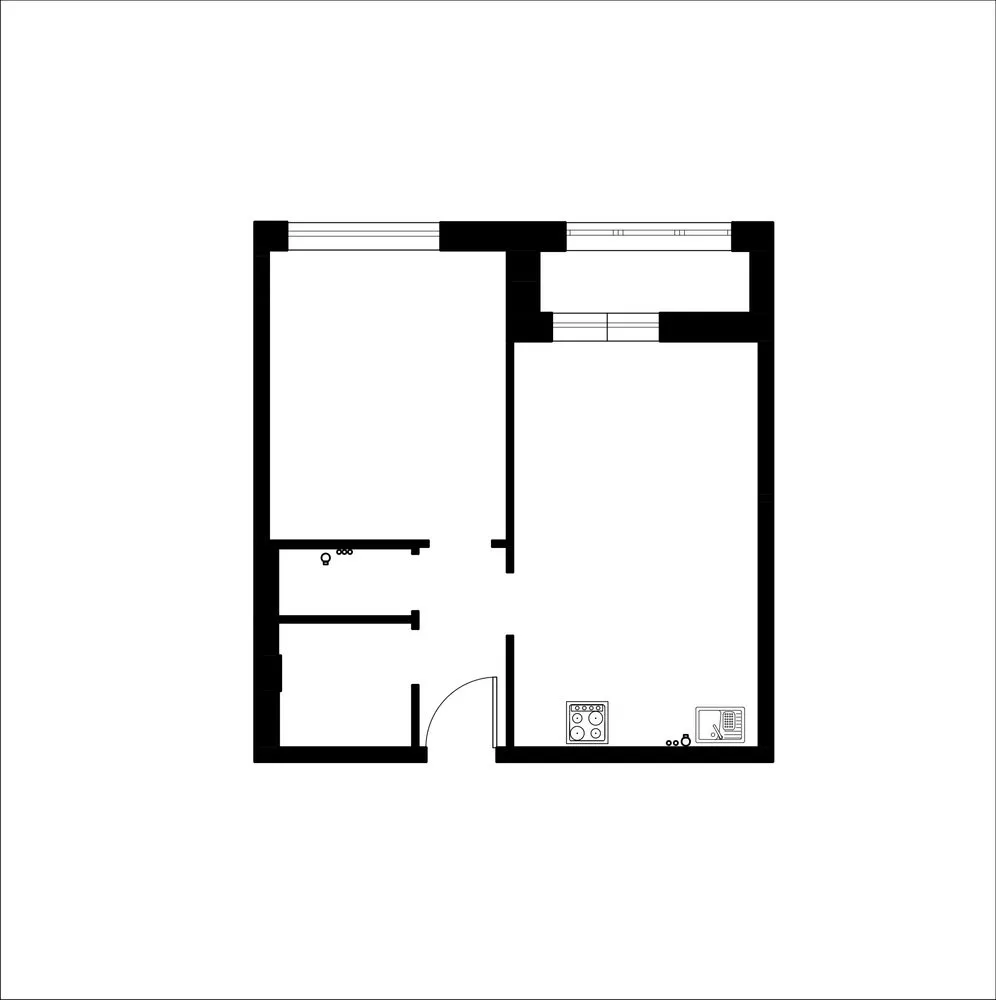 Typical floor plan of a "Euro-double".
Typical floor plan of a "Euro-double".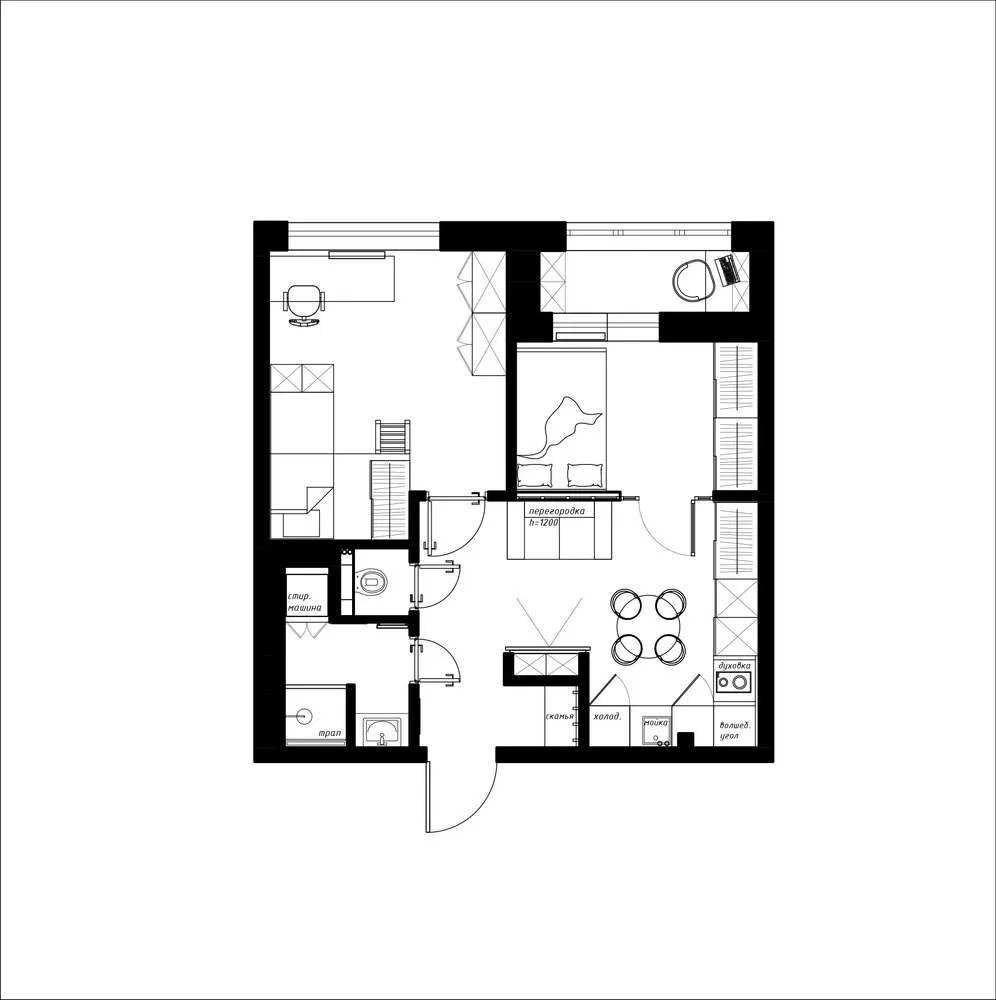 One of the variants for solving space in a "Euro-double".
One of the variants for solving space in a "Euro-double".3. Distance from window to corner
It seems like a small detail, but when in a small space the distance from the corner to the window/balcony door is less than 50 cm, problems begin to arise with organizing storage spaces. A regular cabinet won't fit there, not to mention a wardrobe that needs at least 65 cm. So pay attention to this.
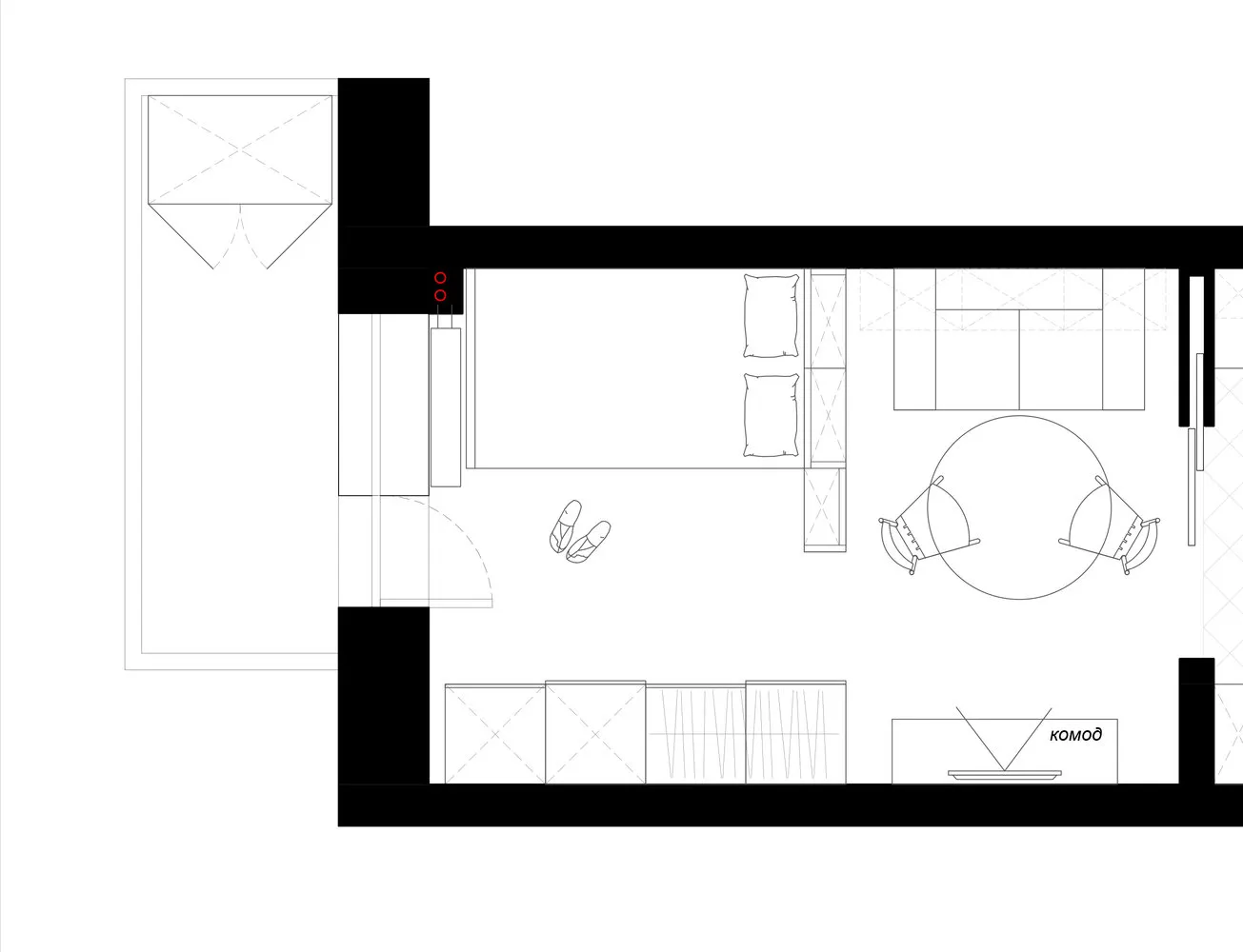 Good variant: the distance from window to corner is about a meter, allowing placing a large cabinet along the wall.
Good variant: the distance from window to corner is about a meter, allowing placing a large cabinet along the wall.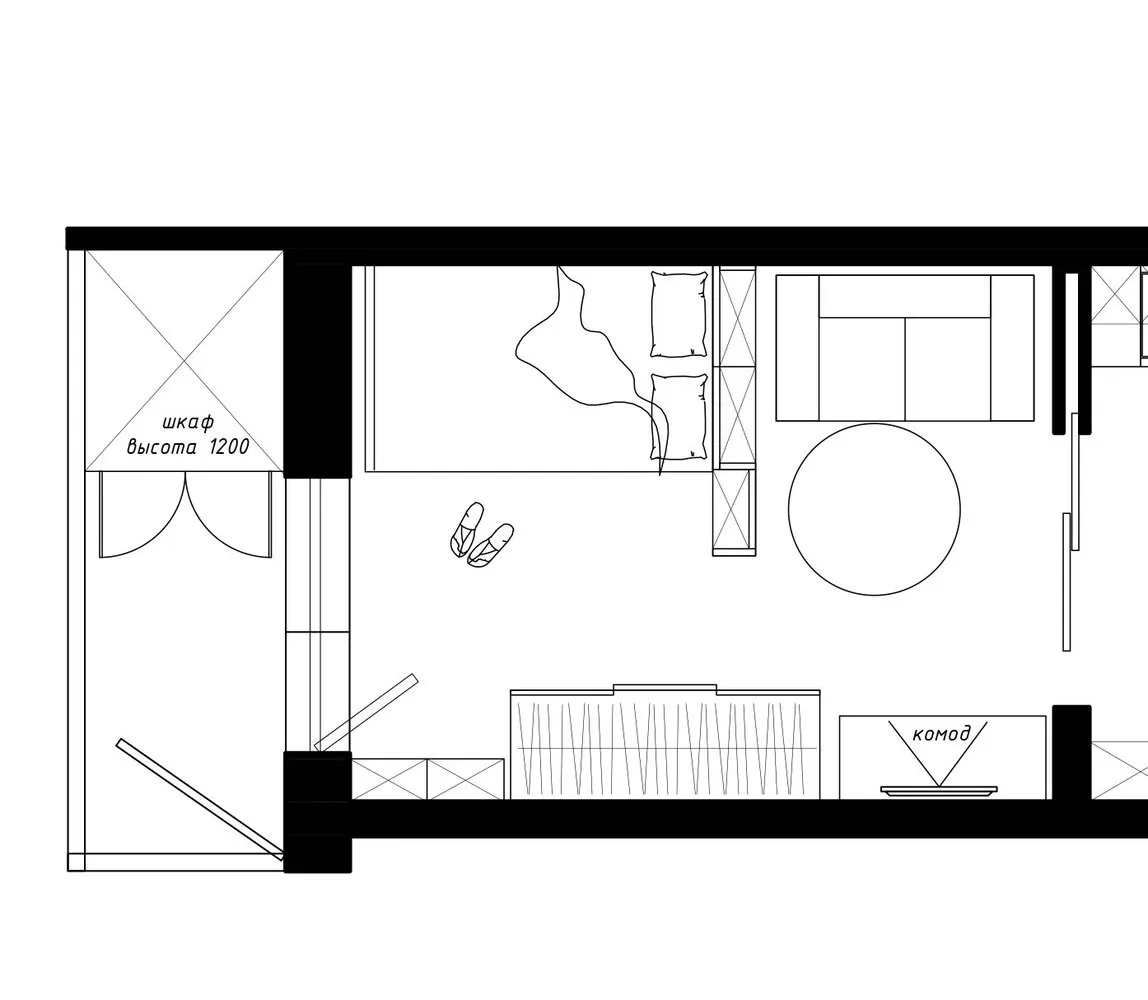 Bad variant: the distance from window to corner is less than 50 cm, pushing a cabinet into the corner is impossible.
Bad variant: the distance from window to corner is less than 50 cm, pushing a cabinet into the corner is impossible.4. Heating pipe layout
With radial distribution, when heating pipes are laid in the floor and come out directly under radiators rather than passing through all floors of the building like regular risers, you can avoid losing precious centimeters.
Sometimes, due to a heating riser in the corner, it's impossible to move furniture right up against the wall. In small apartments, just a few centimeters can make the difference in fitting the puzzle together. These few centimeters might just be the pipes.
Obvious disadvantages
Some of these can be turned into advantages or at least neutralized, but only if you are prepared for them in advance.
1. Incorrect geometry of the apartment
For a long time, I thought that the more complex the configuration of an apartment, the more potential it has. But from experience in past years, it became clear: there are more complications than advantages with such apartments. I love when the layout is purely logical and understandable, and in such apartments, you have to neutralize inconveniences caused by incorrect geometry and find more compromises.
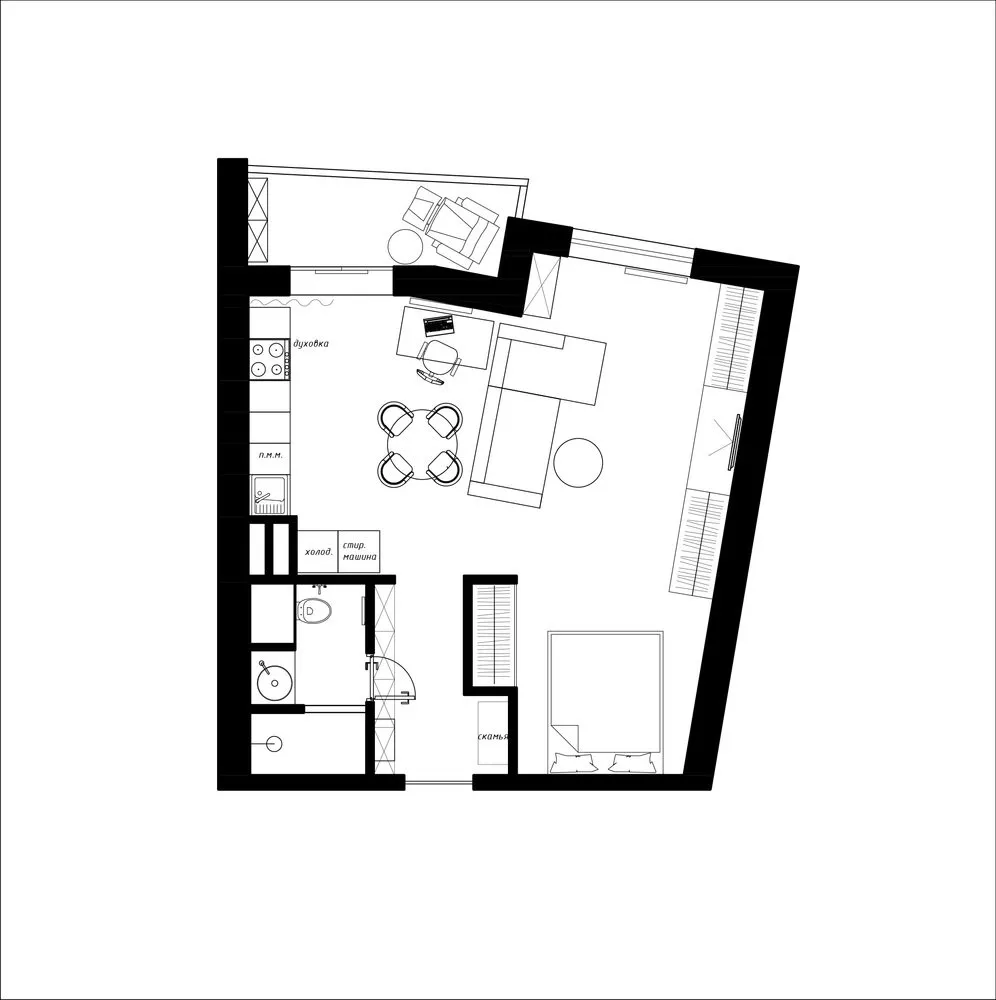 Example of an apartment with incorrect geometry.
Example of an apartment with incorrect geometry.2. Presence of load-bearing elements and partitions
If you plan to live alone or with one other person, this may not be so significant. But when it comes to accommodating three or even four people in a one-room apartment, get rid of unnecessary obstacles on your way to the dream home even at the stage of selecting an apartment.
Look at how these obstacles appear on the plan. If there were no load-bearing elements and such a spread of ventilation ducts in this apartment, the space could have been used more rationally: move the entrance to the bathroom, expand the bathtub at the cost of corridor space (its project location), and make the entrance to a small room/kitchen more convenient.
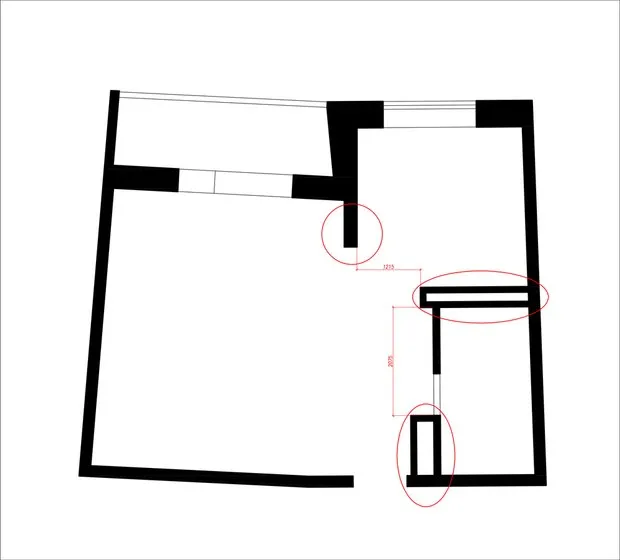 Example of an apartment with poorly located load-bearing elements.
Example of an apartment with poorly located load-bearing elements.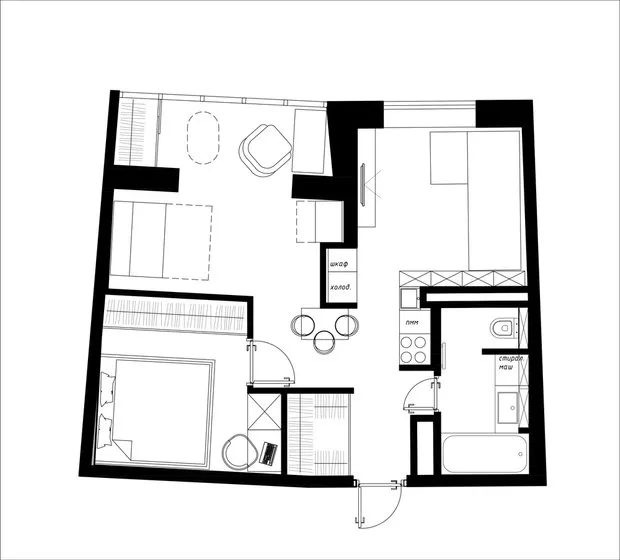 What resulted from the compromise.
What resulted from the compromise.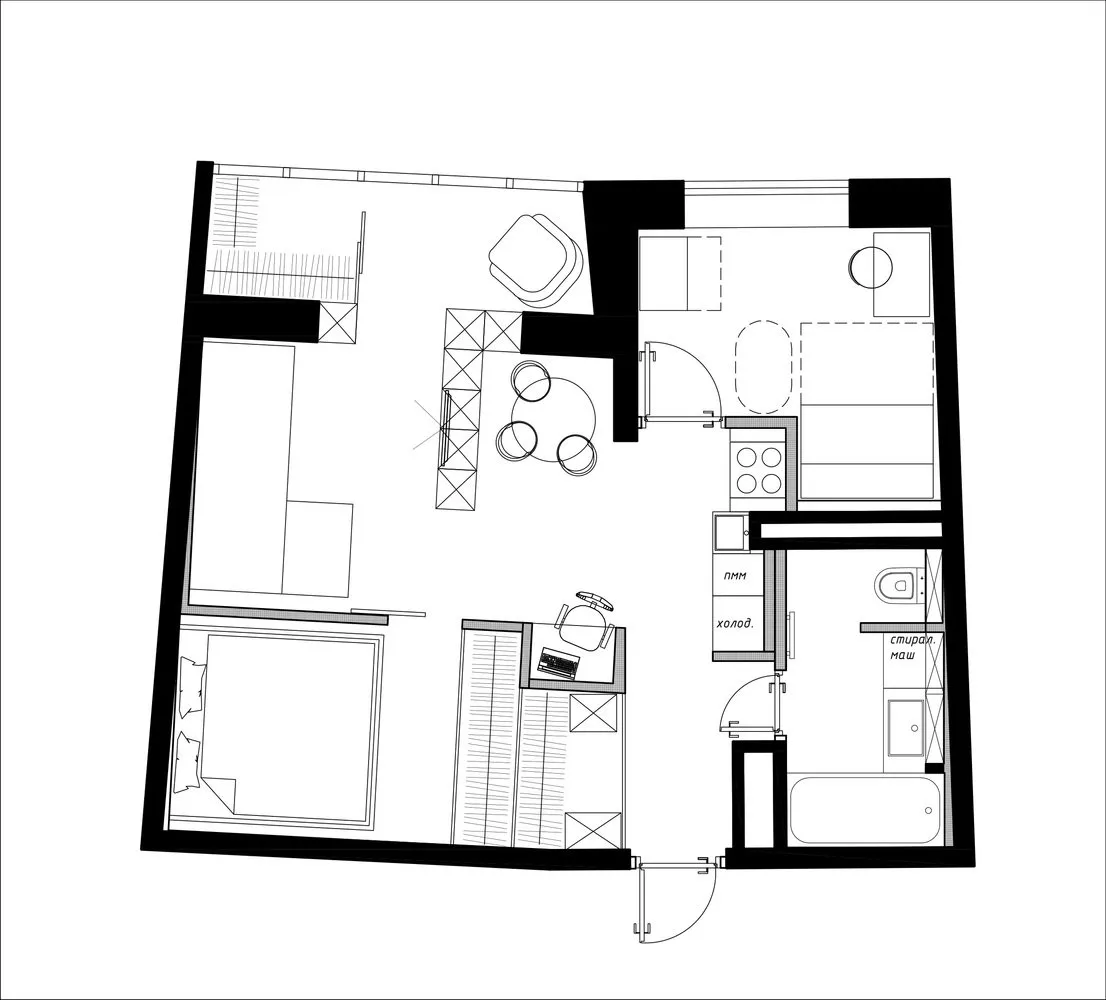 Another variant of furniture arrangement in an apartment with poorly located load-bearing structures.
Another variant of furniture arrangement in an apartment with poorly located load-bearing structures.3. Utilities and air ducts in the center of the apartment
How many good solutions were not applied in apartments where utilities are arranged this way! In large spaces, this is not so critical, but when it comes to a studio or single-room, a well-placed air duct can cancel out all good options and force you to find a very questionable compromise.
Here is an example of a complex utility layout. In this apartment, part of the useful space in the living room had to be sacrificed to make a small corridor and thus "go around" the utility risers.
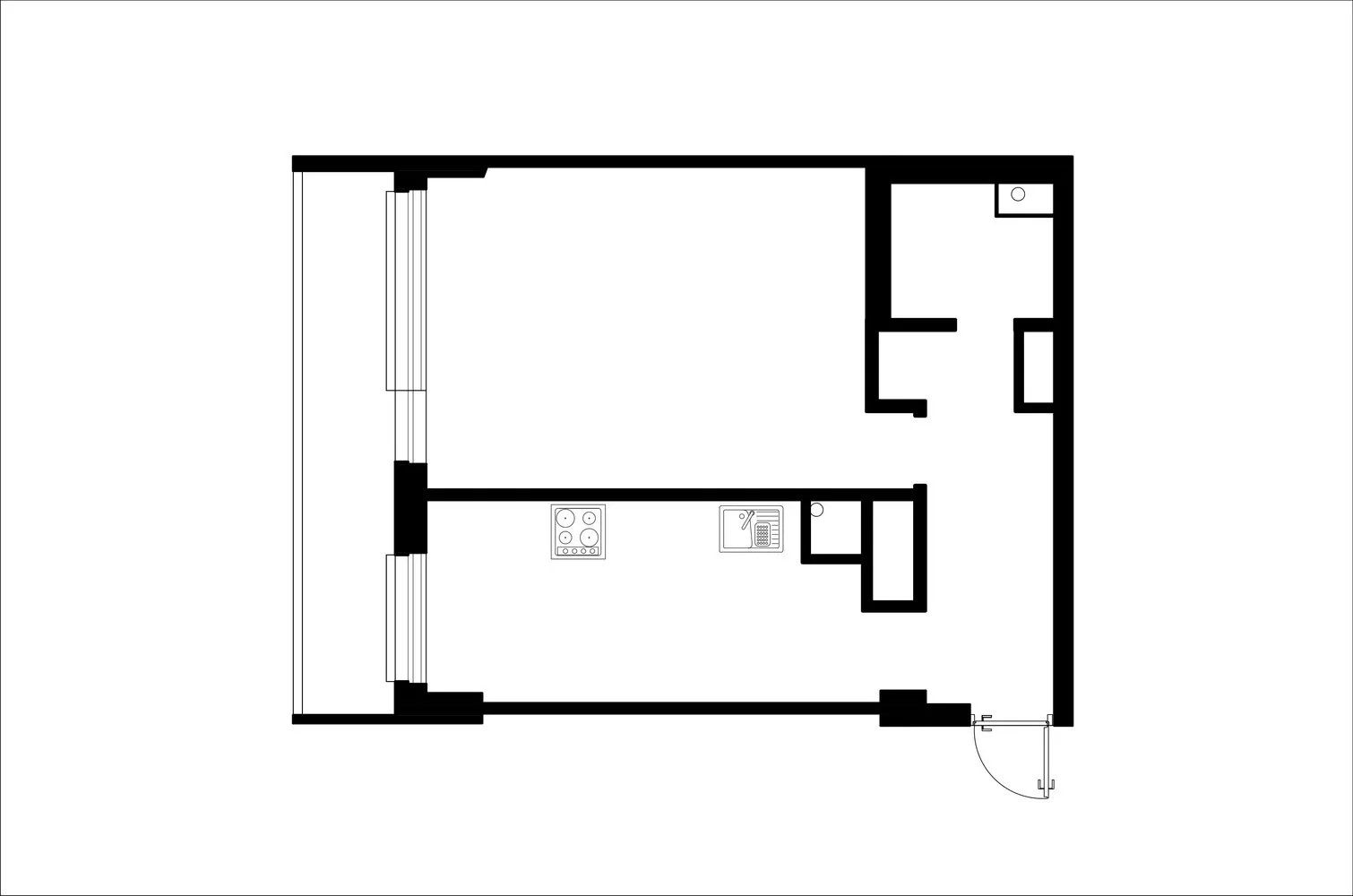 Example of poorly located utilities.
Example of poorly located utilities.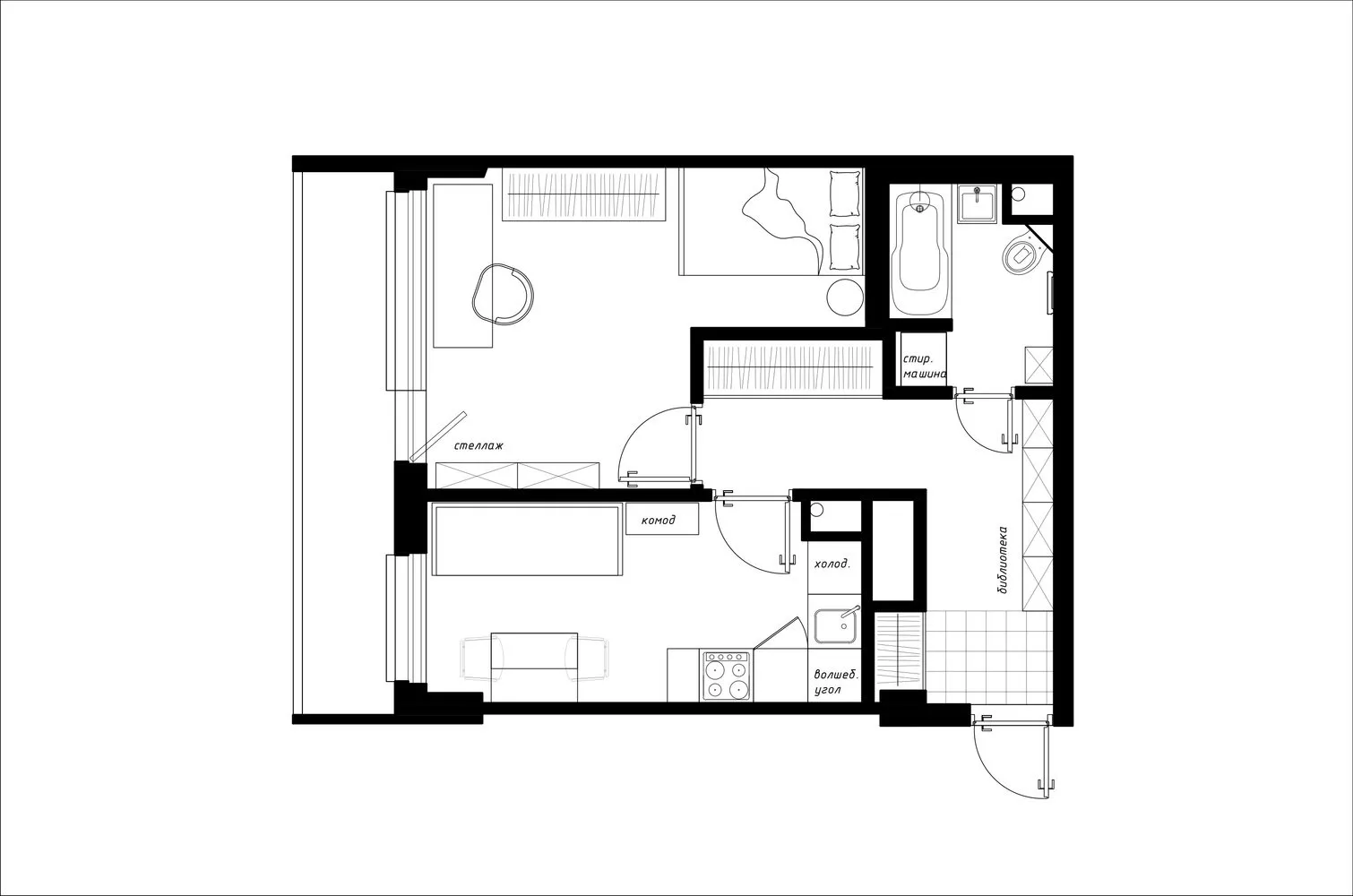 Example of a designer's compromise caused by poorly located utilities.
Example of a designer's compromise caused by poorly located utilities.4. Gas stove
Although gas usage results in significant electricity savings, when it comes to complex tasks, its presence in an apartment can become a significant obstacle.
5. First floor
Again, it's a controversial issue, and for some, such an apartment will be convenient. But imagine that above you are 4 to 20 floors, and on each of them something could burst and start leaking... For me, this is a strong argument against!
6. Corner apartment
Causes many complications, especially if there's no window on the wall but an additional radiator that causes inconvenience in furniture arrangement. A significant disadvantage might also be the placement of a second window on the corner wall.
It seems like: an additional window, a corner apartment. Beauty! But only if you clearly know what and where to put. Buying such an apartment, owners usually later struggle with the placement of a bed, wardrobes, and TV.
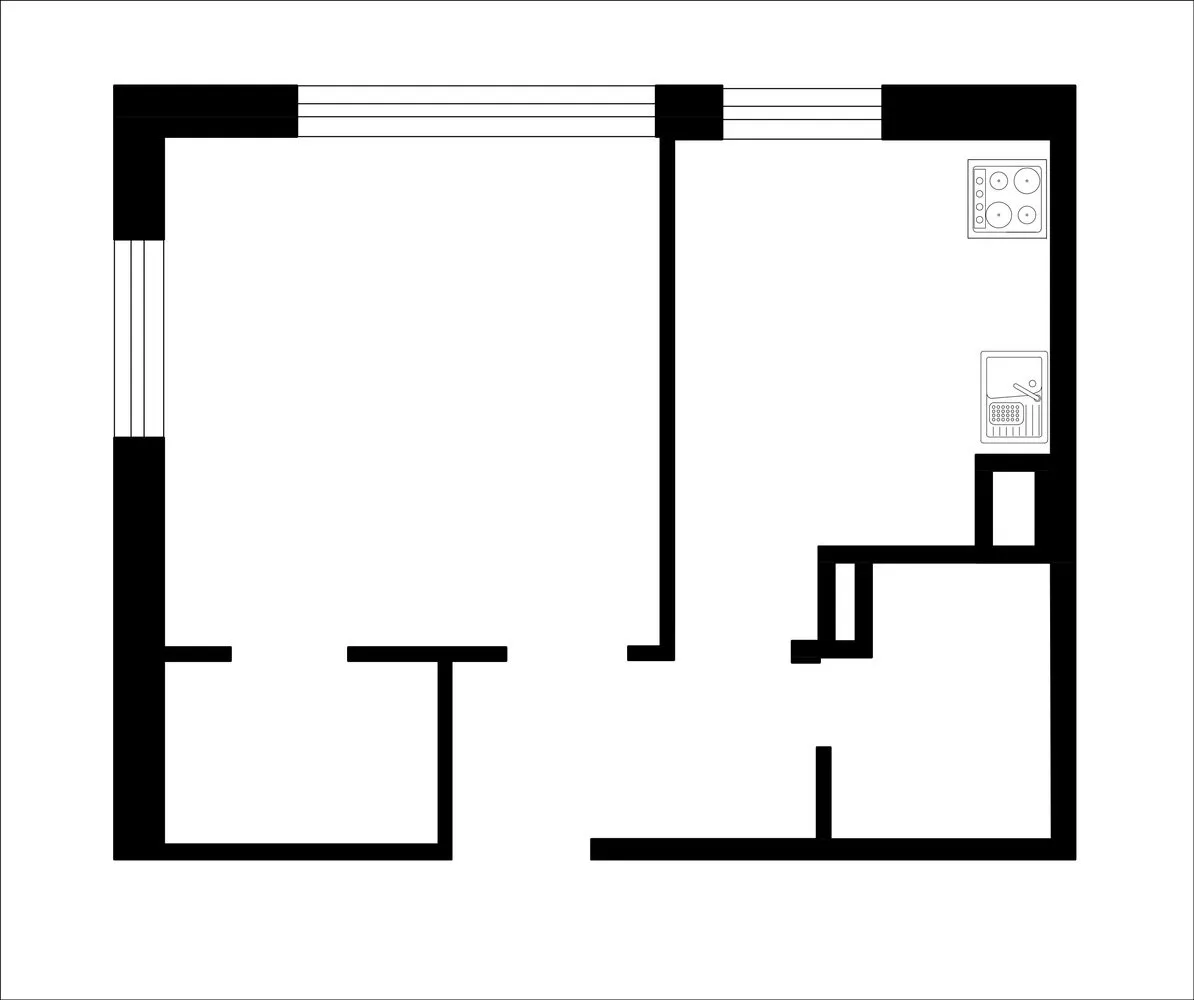 Variant of layout for a corner apartment. Two windows fill the space with light, but arranging furniture in such a room is not easy.
Variant of layout for a corner apartment. Two windows fill the space with light, but arranging furniture in such a room is not easy.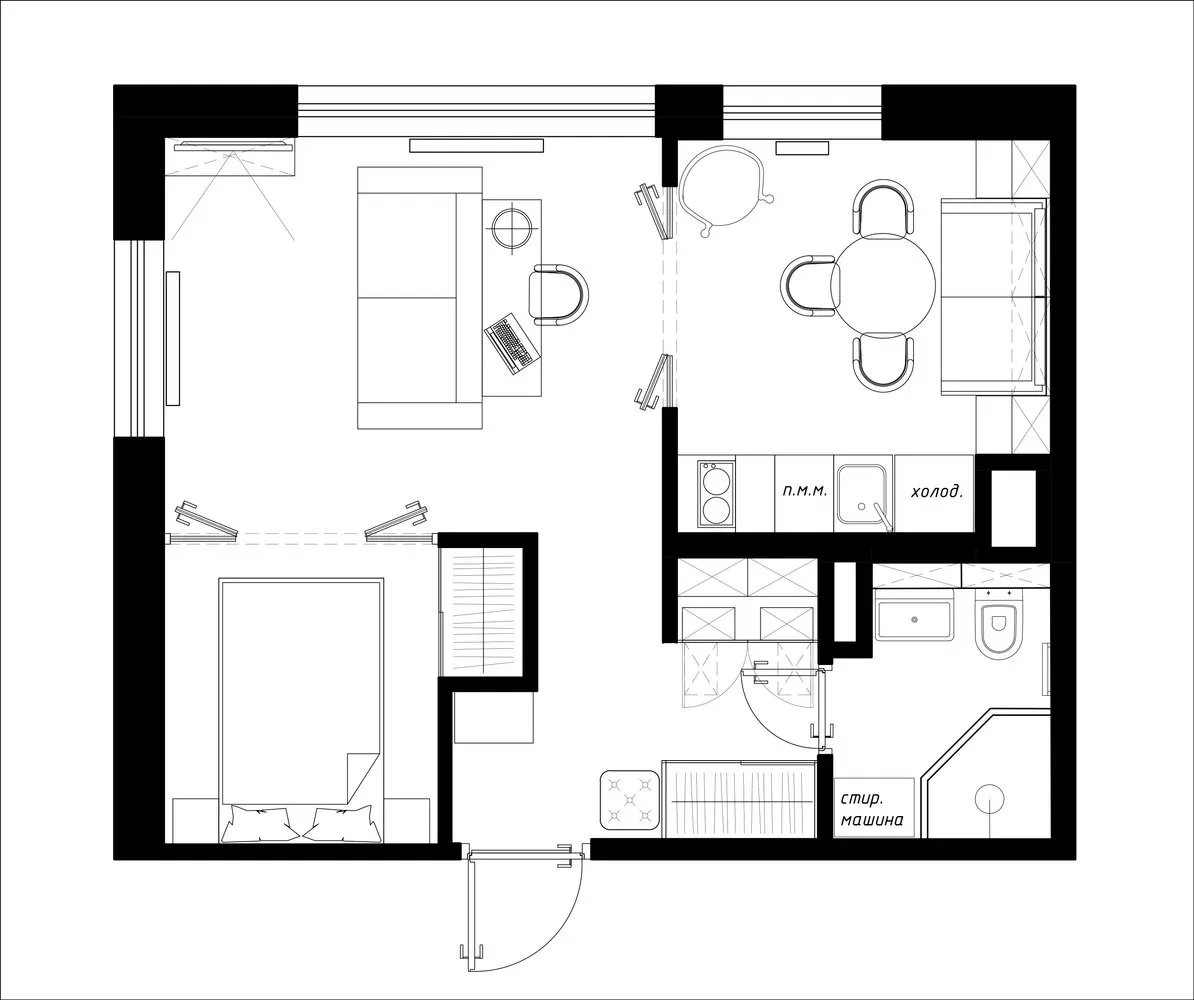 Variant of furniture arrangement in a corner apartment.
Variant of furniture arrangement in a corner apartment.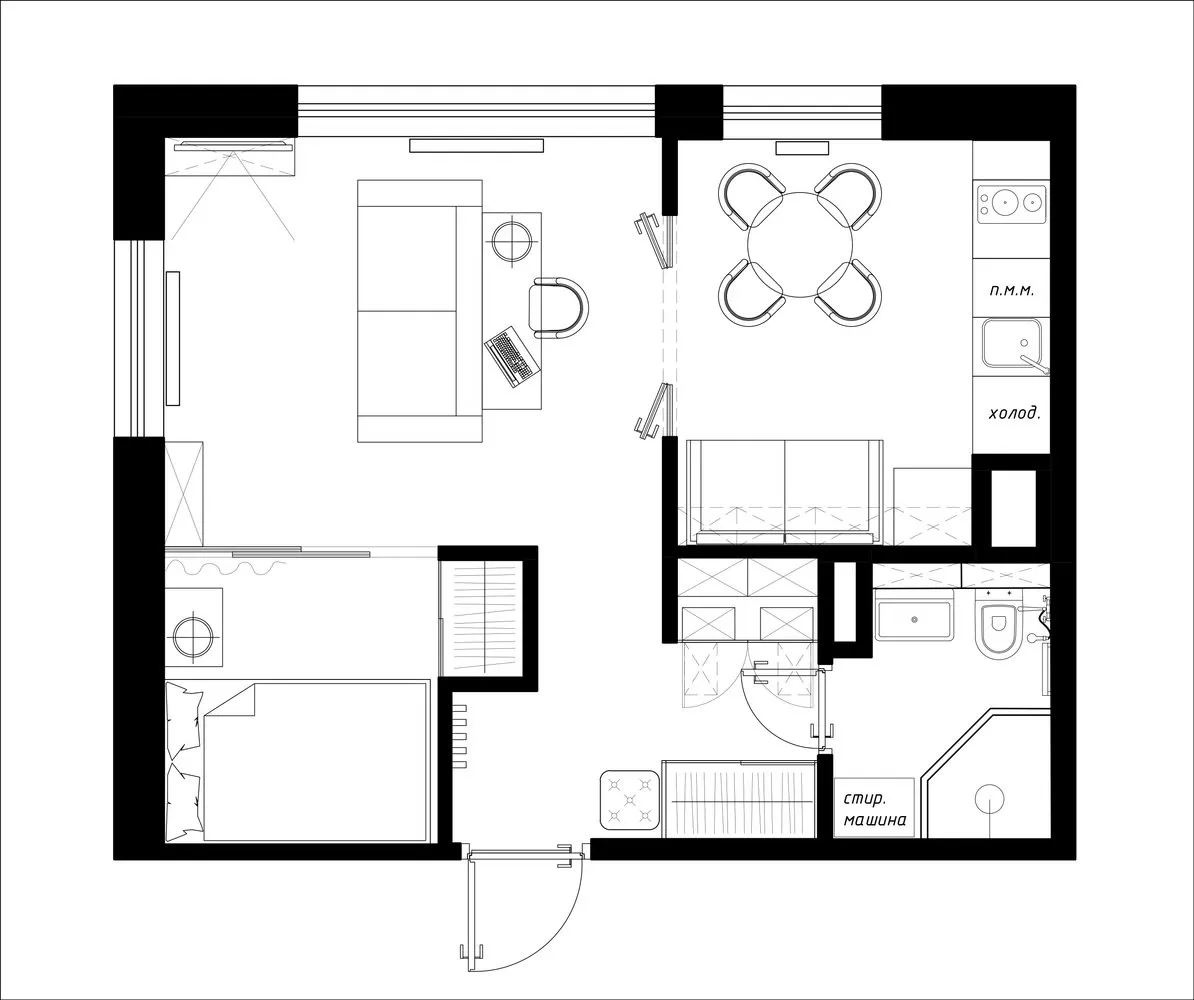 Variant of furniture arrangement in a corner apartment.
Variant of furniture arrangement in a corner apartment.On the cover: Design project by Nikita Zub.
More articles:
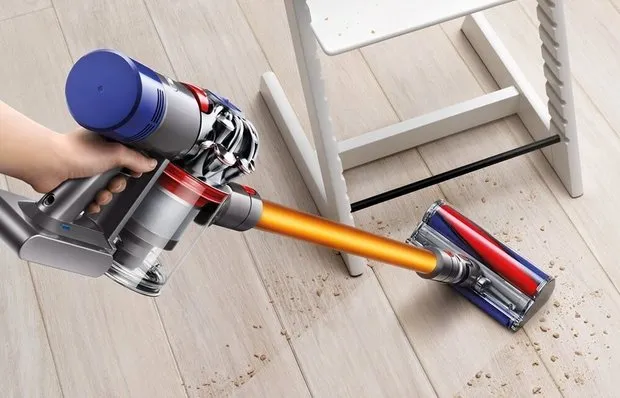 Pros and Cons: Cordless Vacuum Cleaner
Pros and Cons: Cordless Vacuum Cleaner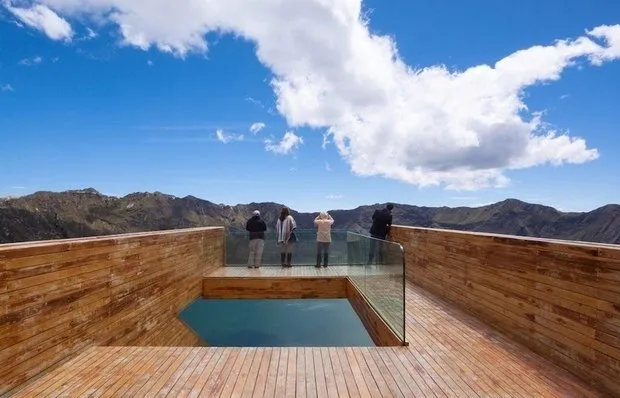 At the Highest Level: 10 Spectacular Viewing Platforms with Wow-Effect
At the Highest Level: 10 Spectacular Viewing Platforms with Wow-Effect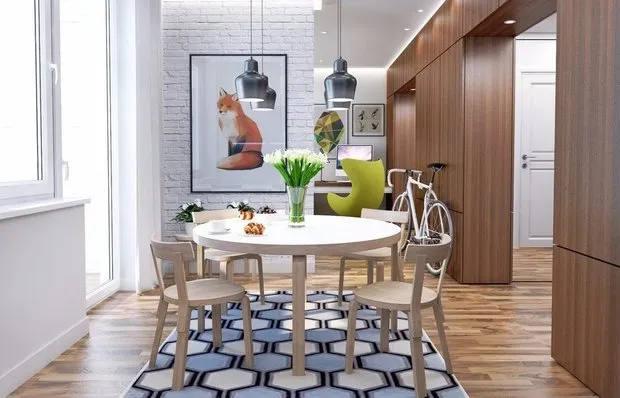 How to Turn a Two-Room Apartment into a Three-Room Apartment: 3 Layout Options
How to Turn a Two-Room Apartment into a Three-Room Apartment: 3 Layout Options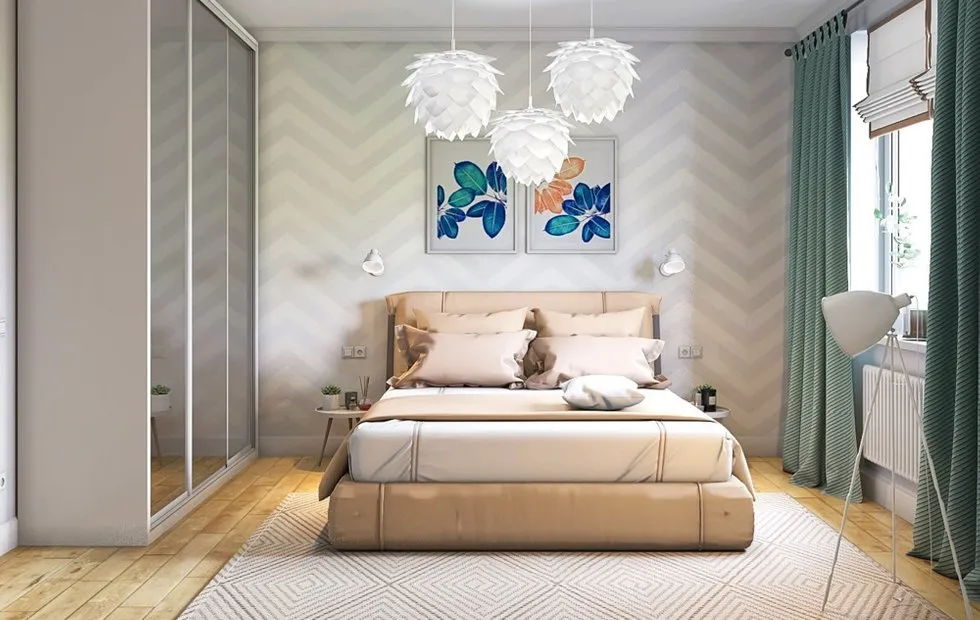 Bedroom Renovation: 6 Tips for Quality Work
Bedroom Renovation: 6 Tips for Quality Work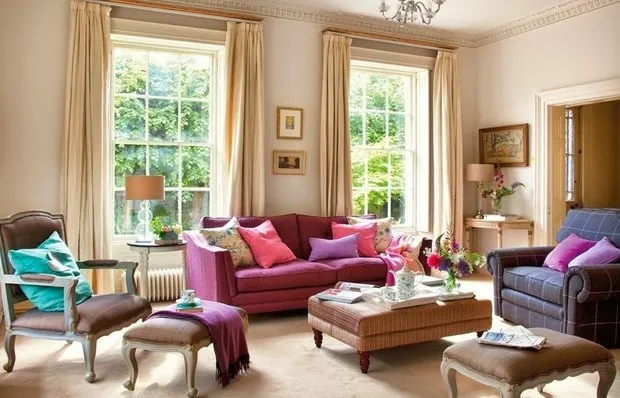 How to Make House Cleaning Easier in a Country Home: 8 Modern Ideas
How to Make House Cleaning Easier in a Country Home: 8 Modern Ideas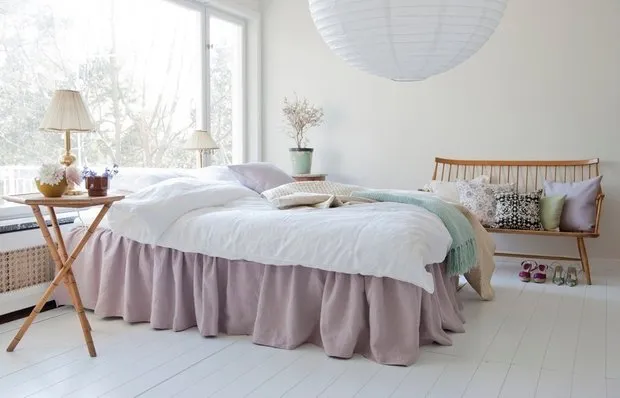 Home Cleaning: 10 Life Hacks You Should Know
Home Cleaning: 10 Life Hacks You Should Know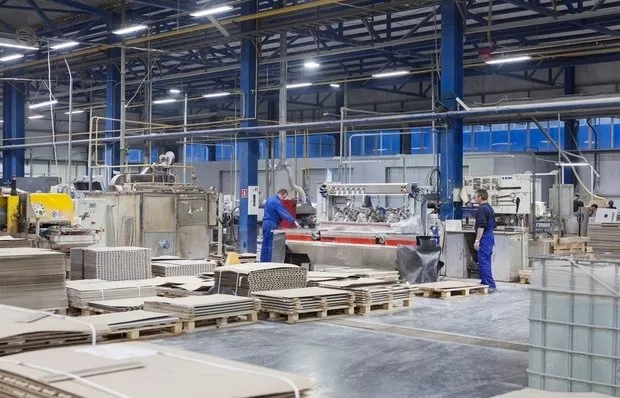 How Ceramic Tiles Are Made: Report from the Kerama Marazzi Factory in Orle
How Ceramic Tiles Are Made: Report from the Kerama Marazzi Factory in Orle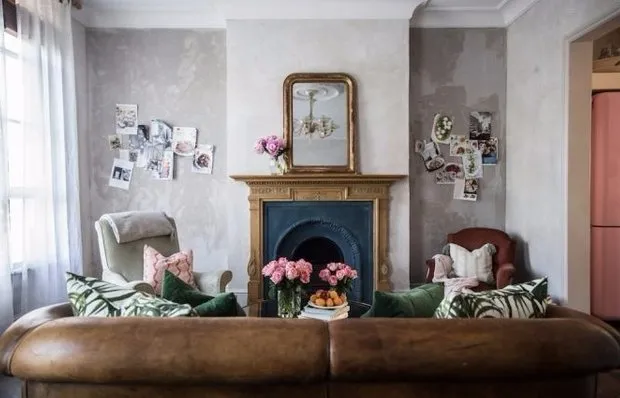 Beauty American Style: Vintage Interior in London
Beauty American Style: Vintage Interior in London