There can be your advertisement
300x150
How to Turn a Two-Room Apartment into a Three-Room Apartment: 3 Layout Options
Often, the possibilities for re-planning are limited only by the construction specifics of different house series. Today, together with a professional architect, we looked at options for transforming a two-room apartment into a three-room one
Is two rooms enough for comfortable living with children? Often, it is necessary to give up either a separate bedroom for parents or a living room. Architect Anastasia Kiseleva explained how to turn a two-room apartment into a three-room one using thoughtful layout, and renovation expert Maxim Dzhuraev commented on the conditions for approval.
Apartment for a family with children in a house series P-44T
The standard layout of a two-room flat in a house series P-44T features large rooms and balconies. The main drawback is that in a split-plan flat, the main walls are load-bearing.
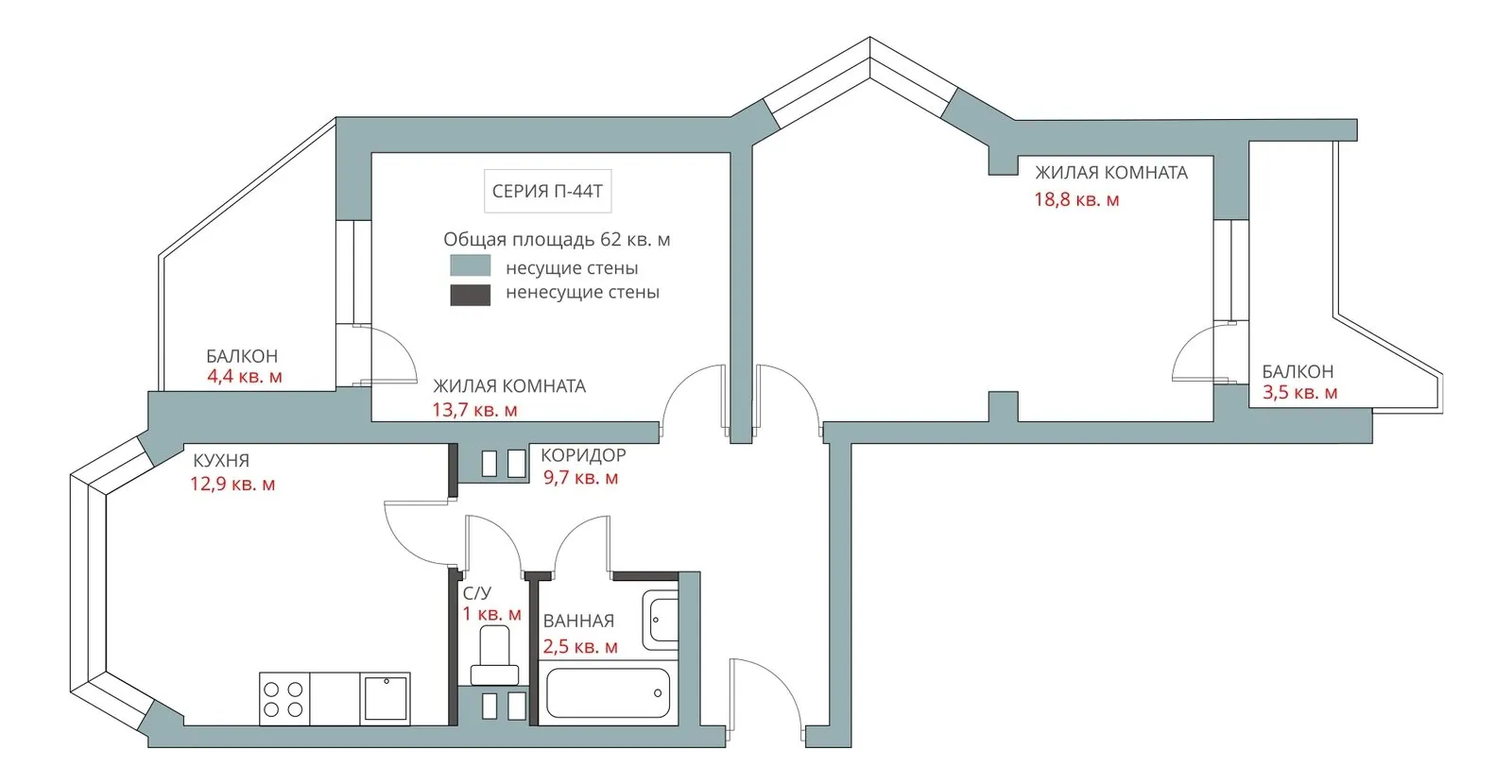
Standard layout
You can create an additional room in a two-room flat by using the kitchen area. The dining zone was combined with the relaxation zone featuring a sofa and TV. To save space, the kitchen unit was placed in the hallway.
Two living rooms – parents' bedroom and children's room. The room can accommodate two children: a bunk bed is enough, and the windowsill can be turned into a large work desk.
Expert opinion: it is easy to legalize such a layout since the changes are minor. You can get approval based on a sketch in an informative manner.
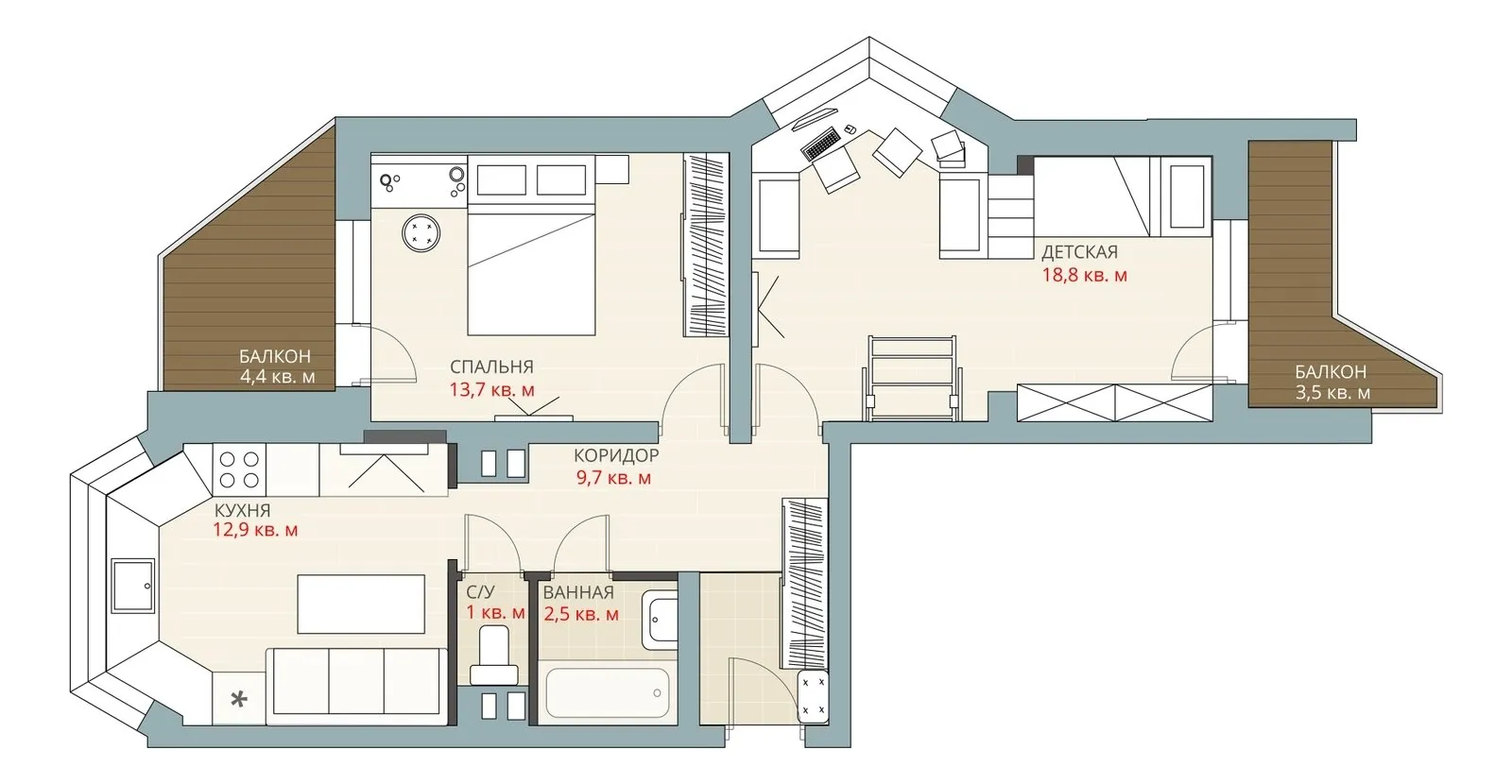
Living room, bedroom and children's room in a two-room flat in house PD-4
In the standard layout, almost all internal walls are load-bearing. The flat has a spacious corridor, but the entrance position does not allow relocating the living area there.
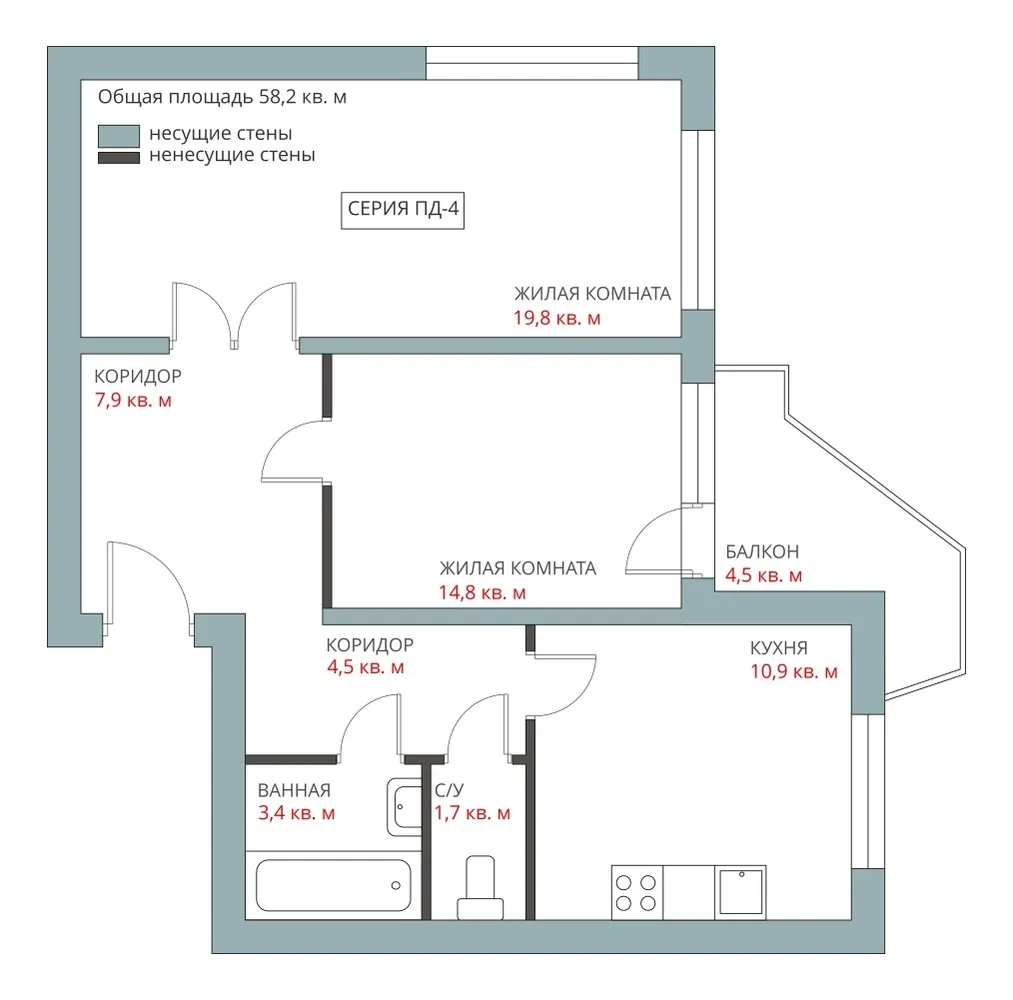
Standard layout
In the large room, a children's room was set up: a bed and sofa (guest sleeping place), a desk, a wardrobe for clothes, and a sports corner were placed here. The second living room was dedicated to the parents' bedroom. The living room was moved into the kitchen: a TV was mounted above the lower kitchen cabinets, and a comfortable sofa was placed opposite.
In the bathroom, the plumbing arrangement was changed to allow space for both a sink with a cabinet and a washing machine. A small washbasin was added to the toilet.
Expert opinion: this option can be approved based on a renovation project from any project organization with the appropriate SRO permit.
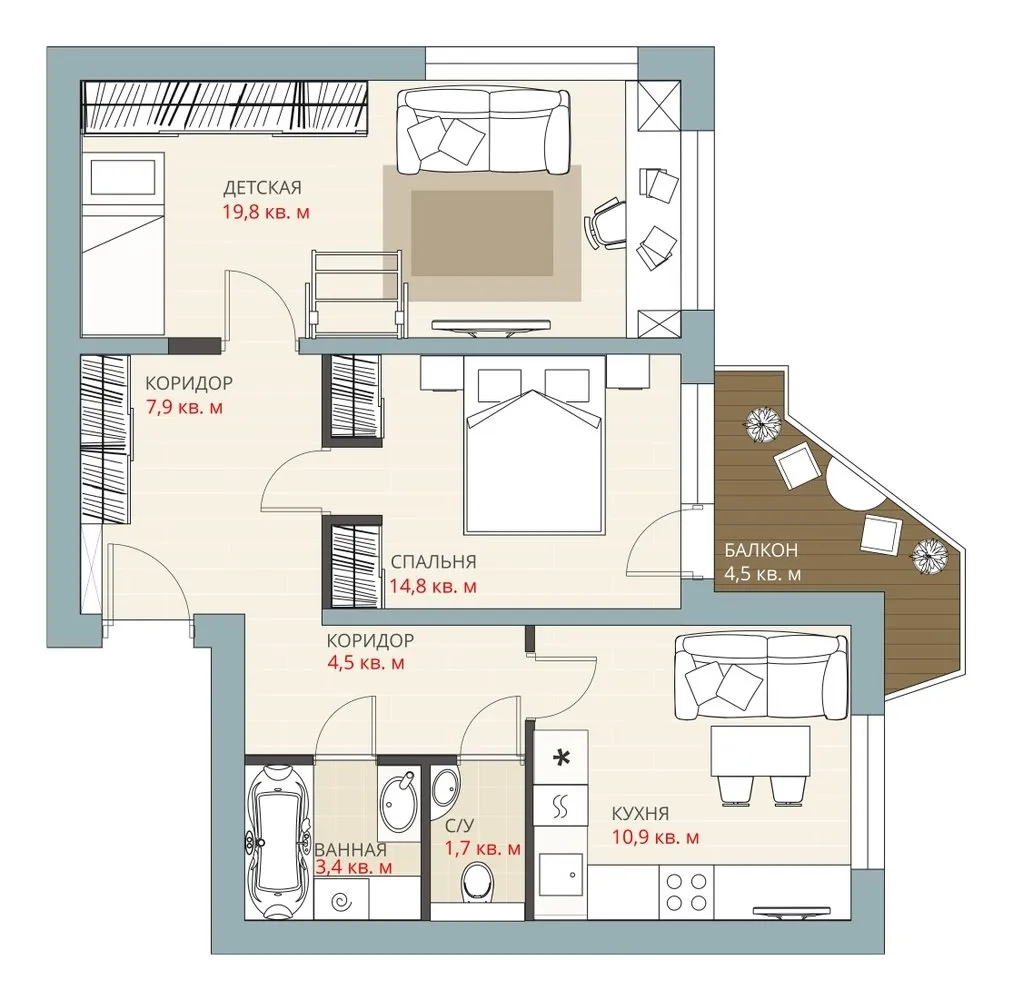
Children's room in the kitchen area in house series I-155
In the standard layout, there is a load-bearing wall that separates the room and bathroom from the rest of the space. The main advantages are a large kitchen and corridor.
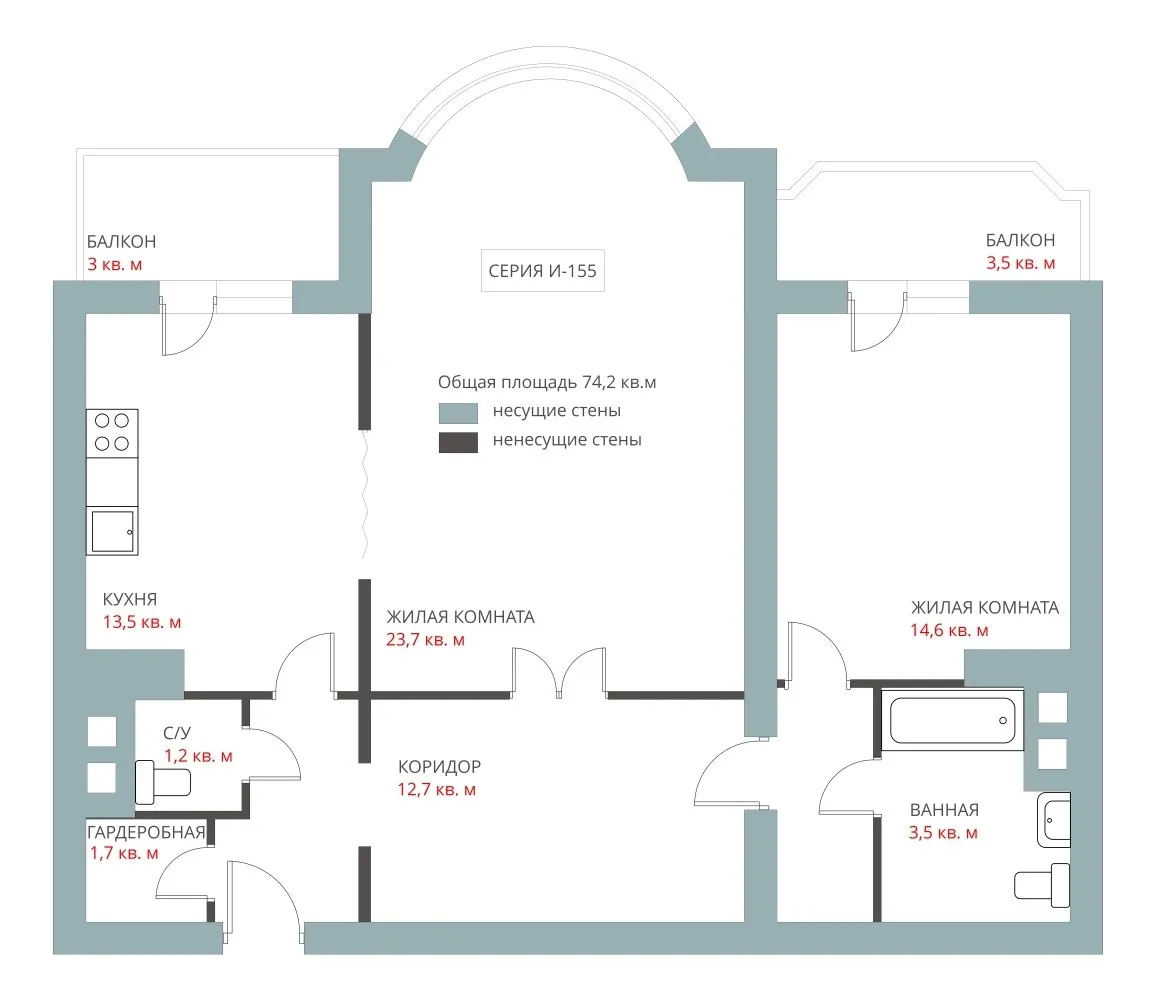
Standard layout
The kitchen was moved into the corridor: this created a unified space with a cooking zone, living room, and dining area in the hallway. To define zones, transparent doors were provided. The kitchen area was converted into a children's room: there is enough space to place all necessary furniture.
The entrance to the parents' bedroom is from the living room. The second bathroom was added there as well. However, this required moving an opening in the load-bearing wall.
Expert opinion: the opening in a load-bearing wall can only be made after a technical conclusion from the project author or Moscow Housing and Construction Research Institute (GUP MoszhilNIIProject). Also, a renovation project from any project organization and an expert review of the project at GUP MoszhilNIIProject are required.
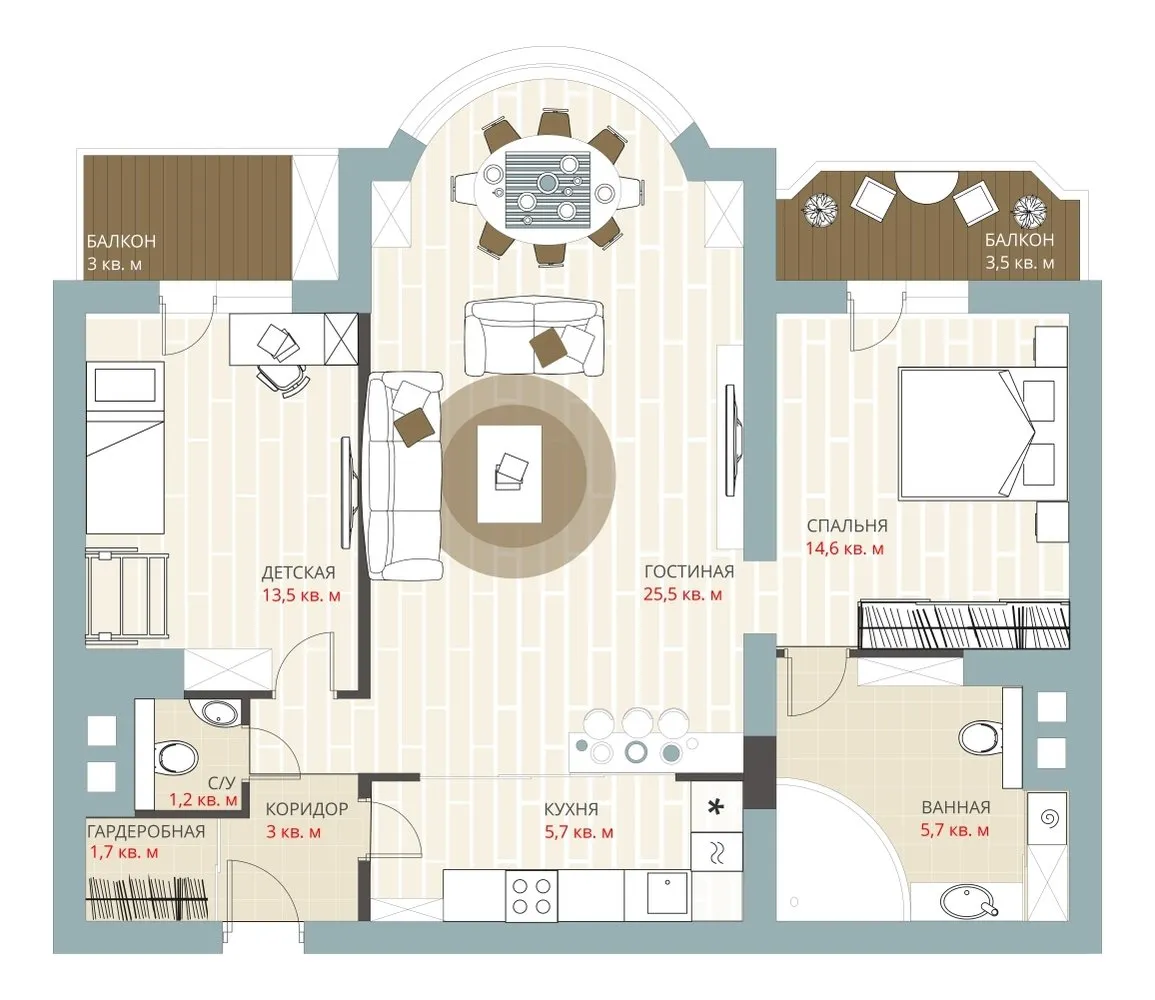
On the cover: Design project by Anton Sevastyanov
More articles:
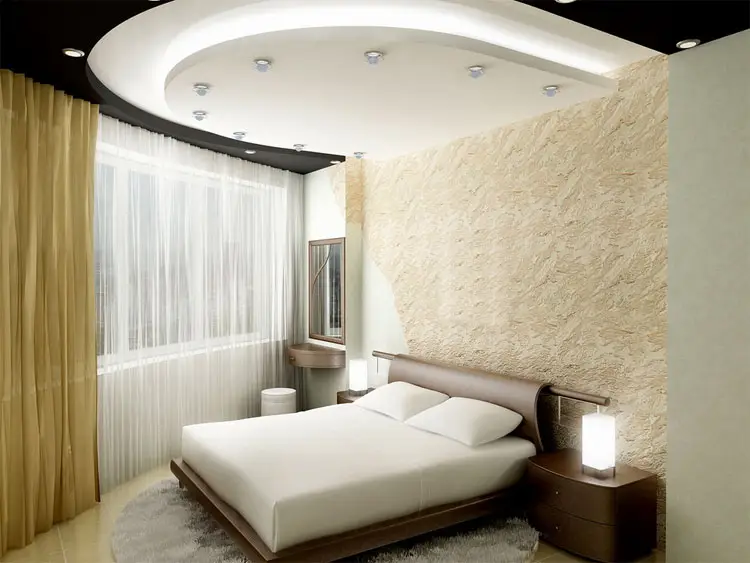 To the Light Bulb: 7 Common Lighting Mistakes
To the Light Bulb: 7 Common Lighting Mistakes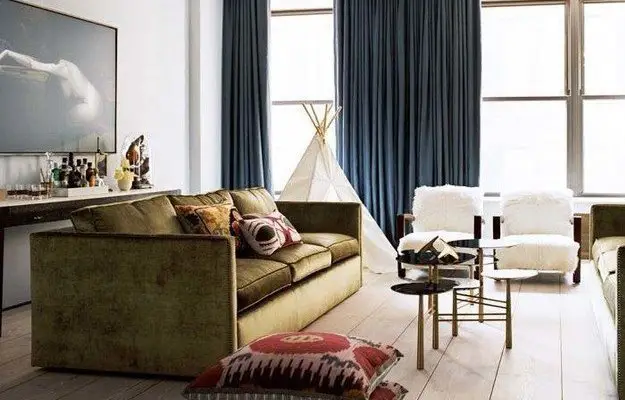 7 Mistakes in Interior Decoration That You Shouldn't Avoid
7 Mistakes in Interior Decoration That You Shouldn't Avoid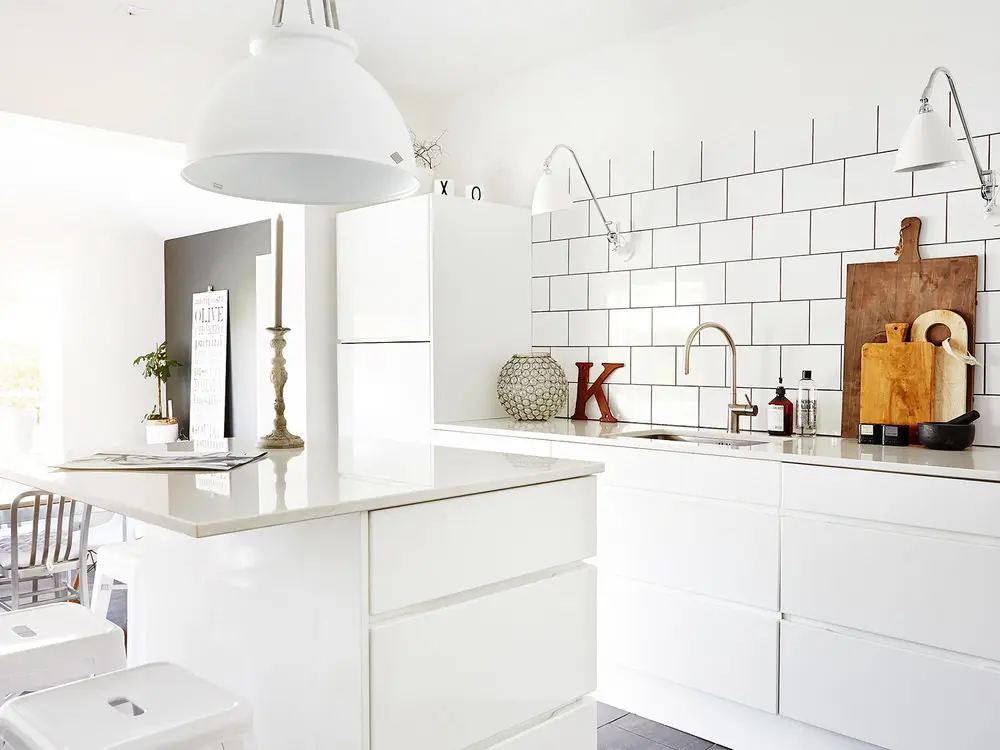 Weekend Plans: Cleaning the Kitchen
Weekend Plans: Cleaning the Kitchen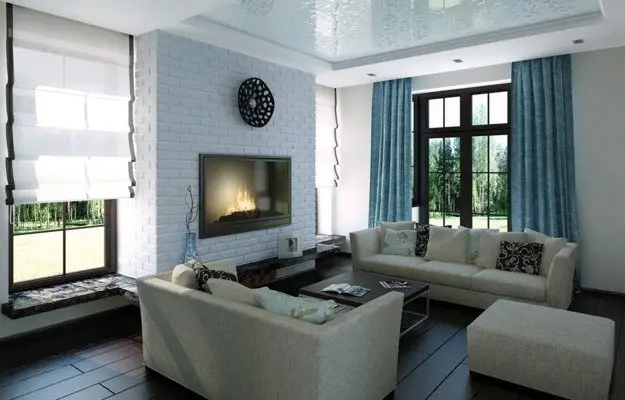 10 Critical Mistakes Designers Make in Visualization
10 Critical Mistakes Designers Make in Visualization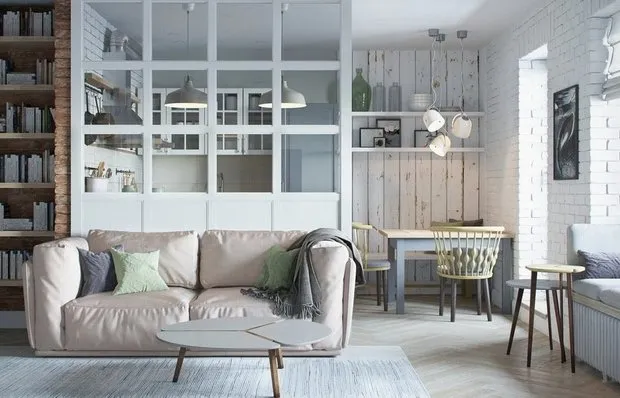 Guide: 5 "Our" Scandinavian Interiors
Guide: 5 "Our" Scandinavian Interiors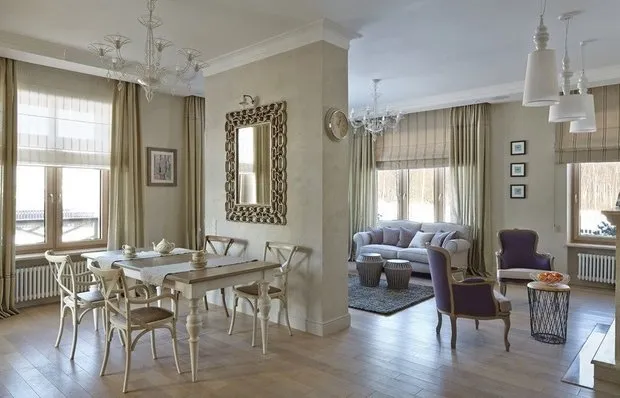 How to Choose and Place a Mirror: 7 Feng Shui Tips
How to Choose and Place a Mirror: 7 Feng Shui Tips 13 Tips from Jean-Louis Deniot for Young Designers
13 Tips from Jean-Louis Deniot for Young Designers 12 Interesting Facts About New Year
12 Interesting Facts About New Year